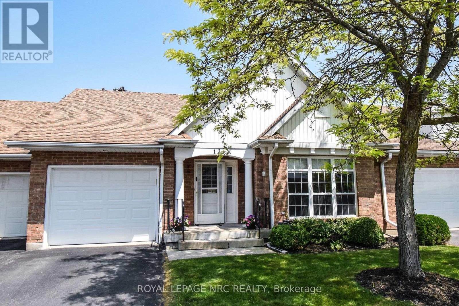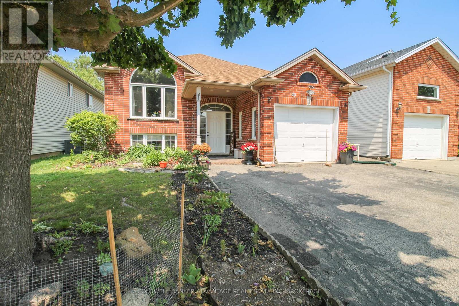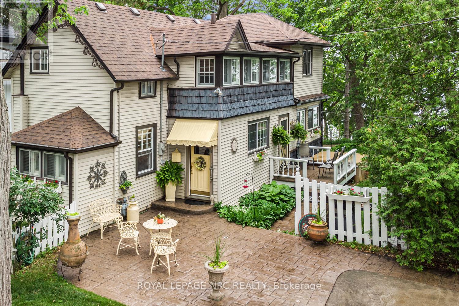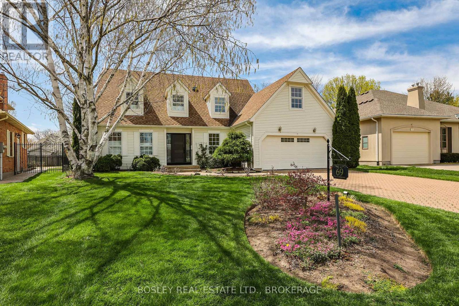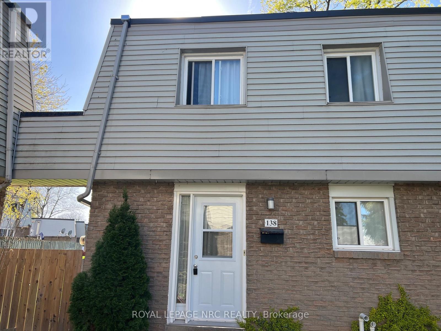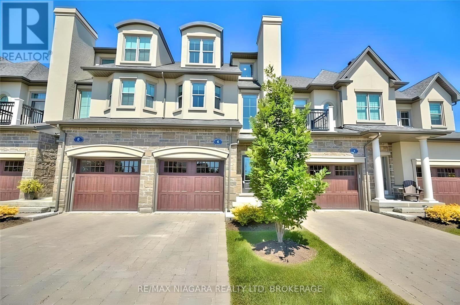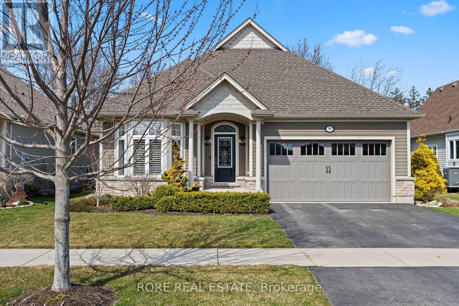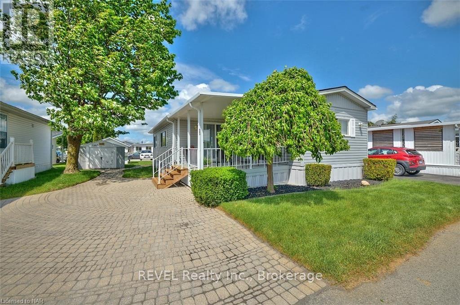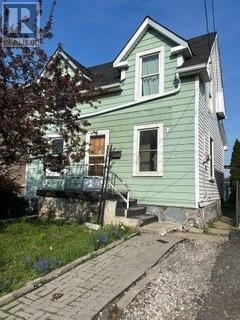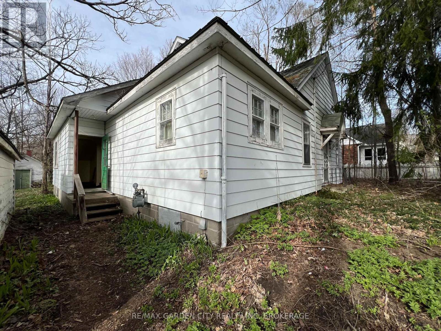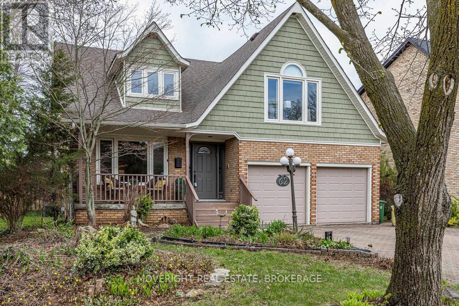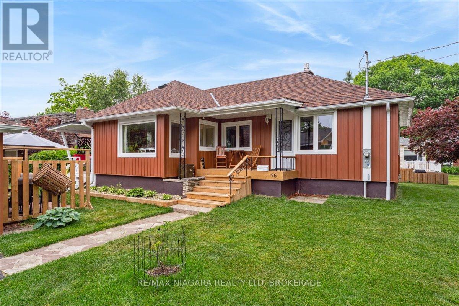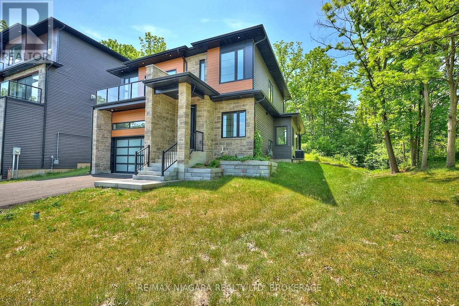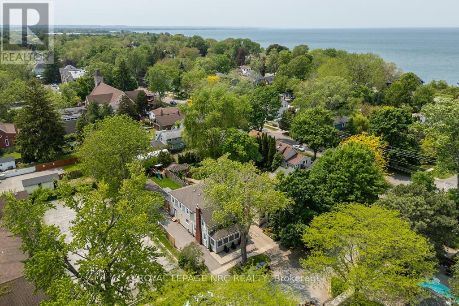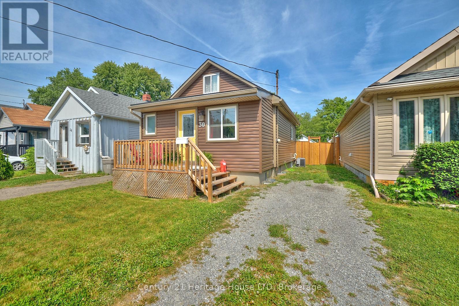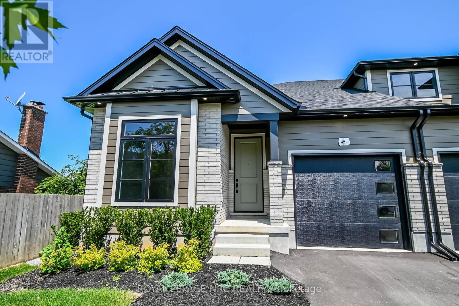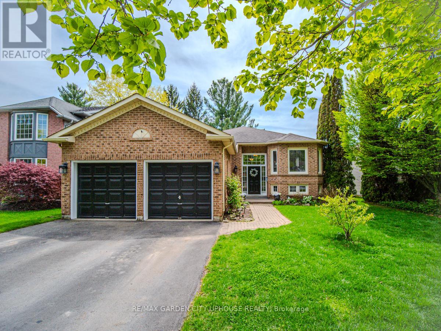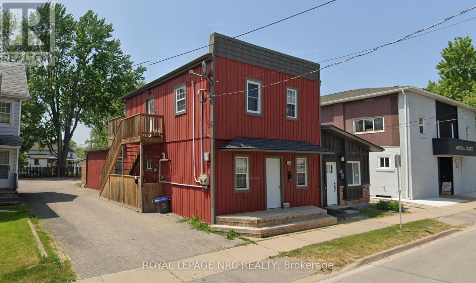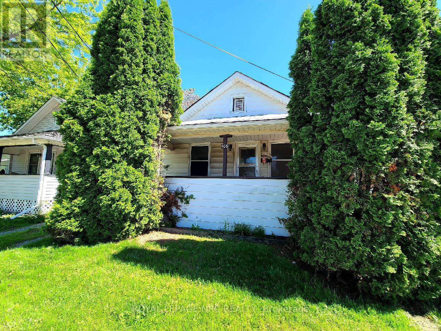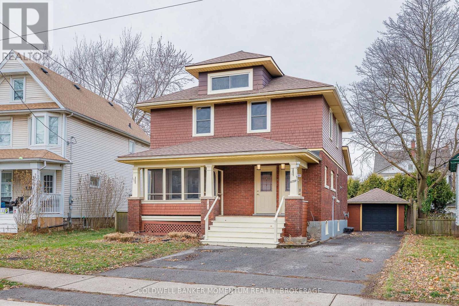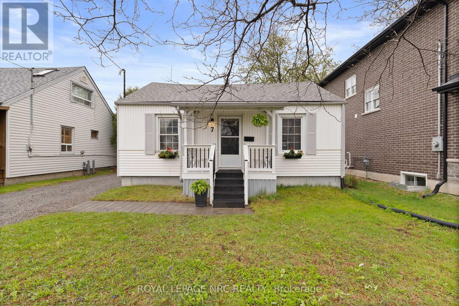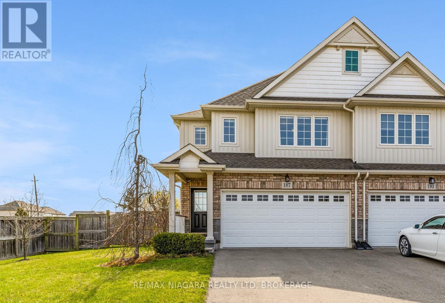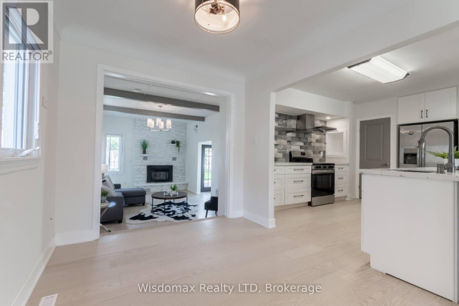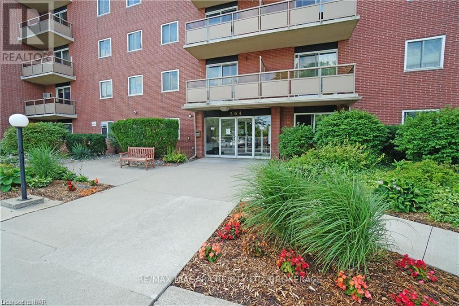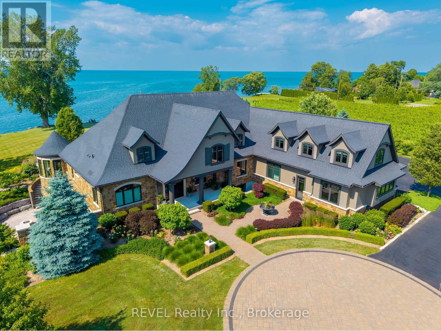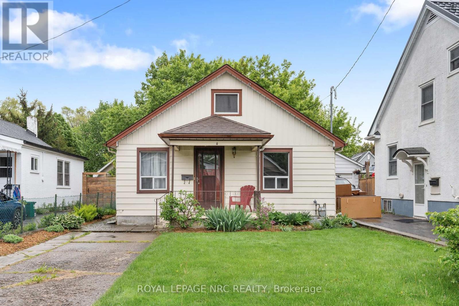N/a Vine Street S
St. Catharines, Ontario
Welcome to the next exciting townhome development opportunity in St. Catharines. Spanning over 2.65 acres, this site offers endless potential - proposed for either 61 stacked townhomes or 42 standard townhomes. Ideally located near the QEW, Downtown St. Catharines, and Niagara-on-the-Lake. The site plan is currently pending, with flexibility for the new owner to customize it to their vision. Survey, concept plan, and pre-consultation notes are available upon request. Take advantage of a 50% development fee incentive - significant savings for your project. Contact us today for more information. (id:61910)
Revel Realty Inc.
308 - 41 Rykert Street
St. Catharines, Ontario
Don't miss out! Completely renovated and move in ready. Upon entering there is a main level foyer for coats and boots. Proceed up the stairway with unique railing to the awesome interior that is all new in the last 5 years. Come and see for yourself the open concept layout with new flooring throughout, all kitchen cabinets, counters and ceramic tile backsplash plus stainless steel appliances and a center island with bar stools. The bright living room has double sliding doors out to the balcony and behind the barn door you will find the large bedroom with a double closet. The 3 piece bathroom features a large walk in shower enclosure, attractive mirror and storage cabinet over the toilet. And lastly an exceptionally large ensuite storage unit. Coin operated laundry is available on the main floor just to the left of the unit. Don't wait for it to be gone. Additional parking may be available for $25.00 per month. (id:61910)
Royal LePage NRC Realty
12 - 2684 Mewburn Road
Niagara Falls, Ontario
This beautifully maintained bungalow townhome offers an open and seamless layout with 2+1 bedrooms, 3 full bathrooms, and laundry on both floors making it ideal for a family member to live comfortably below. Perfectly suited for downsizers, retirees, or anyone seeking stylish, low-maintenance living. The main floor features engineered hardwood flooring throughout, except in the bathrooms and front entrance, adding both warmth and durability to the living space. Pot lights in the living room and kitchen, with under-cabinet lighting in the kitchen for added ambiance and functionality. The kitchen blends function and style, perfect for everyday cooking or entertaining. It features an abundance of high-end cabinetry, stainless steel appliances, and a spacious quartz-topped island equipped with a sink, dishwasher, and seating for bar stools. Enjoy the comfort of the primary suite, which includes a well-appointed ensuite with heated floors and a large walk-in closet. The front bedroom also offers the convenience of its own washer and dryer (2023). Step outside to a private deck that expands your entertaining space complete with a BBQ, patio furniture, and a fire table that will stay with the home.The finished basement adds impressive versatility with a rec room area, third bedroom, full bathroom, dedicated workshop, laundry room, and ample storage space for all of life's treasures. Furnace 2020 and Air Conditioner 2021. HWT is owned. Condo fees include outside maintenance and water sprinkler system, grass cutting, snow removal, garbage removal, cable and internet. Conveniently located near the QEW, and the outlet mall, this home offers exceptional lifestyle. Simply move in and enjoy. (id:61910)
Royal LePage NRC Realty
40 Gretel Drive
Welland, Ontario
Nestled in a highly desired North Welland neighbourhood backing onto private forest, this well maintained raised bungalow boasts comfort, privacy, and functionality. Main floor has a huge open concept living room with vaulted ceilings and large south facing windows creating a bright and welcoming space. Beautiful oak kitchen is in great shape, lots of storage and counter space, new LED pod lights and skylight. Dining room just off the kitchen has patio doors leading to second storey back deck. Covered gazebo for outdoor dining, and lots of room for lounging, BBQing and more! Enjoy the privacy of no rear neighbours! Two bedrooms and a 4-piece bathroom on the main floor as well. Basement has a huge primary bedroom with a true 4-piece semi ensuite bathroom. Jacuzzi tub & separate walk-in shower. 4th bedroom, basement laundry, and amazing recreation room with gas fireplace, and basement walk out to backyard patio! Hot water on demand owned (2016). High efficiency furnace (2016). Central Vac. Roof (2021). Attached single car garage. Double wide private asphalt driveway. Covered porch. Lots of beautiful flower gardens, and room for more! Enjoy the peace and tranquility of the country feel with nature and wildlife in the backyard, with the bonus of being centrally located in North Welland, close to great schools, Niagara College, Seaway Mall, Welland Stadium, restaurants, canal walking trails, and more! Take advantage of this incredible opportunity to move into a mature family neighbourhood in a prime location! (id:61910)
Coldwell Banker Advantage Real Estate Inc
31 Victoria Terrace
Grimsby, Ontario
Lake front. The only real estate to invest in. This Victorian has been occupied by the same owners for 34 years. Perched above the beach it needs no waterfront protection. No need to turn the car key. Launch your kayaks or surf boards with an easy stroll down the ramp to the beach. Home has been totally renovated. Complete with beautiful gourmet kitchen, including seven built-in appliances, large island with vegetable sink. All counter tops finished with gleaming solid surfacing. Bright main level family room with lovely views overlooking Lake Ontario. Elegant living room with fireplace . Family sized dining room. Three plus one bedrooms .Two complete washrooms are featured in this lovely home. Great concrete driveway and stamped courtyard for entertaining. Home is on all municipal services and located in a friendly and artsy community called Grimsby Beach. (id:61910)
Royal LePage NRC Realty
69 The Promenade
Niagara-On-The-Lake, Ontario
This renovated Cape Cod style charmer is nestled in a quiet neighbourhood of Niagara-on-the-Lake with easy access to the Heritage District, large open park spaces, the Niagara Parkway trails, many wineries, restaurants, golf courses, entertainment and everything that Niagara has to offer. Recently renovated in 2020 and 2025, the large foyer welcomes you to exquisitely finished living space. The main floor features a spacious living room with cathedral ceiling, floor to ceiling windows, skylights and an open gas fireplace and conveniently located private office near the front door. The chef inspired custom kitchen boasts gleaming white cupboards surrounding the large quarter-sawn oak in walnut stain island, Lapitec 100% sintered stone countertop with undermount sink, dishwasher and ample storage. The open dining space is perfectly located in the kitchen for entertaining your guests. Upgraded appliances include 36" Thermador gas cooktop and oven, and a 48" x 84" fridge/freezer. Sliding doors from the kitchen open to a covered BBQ cabana and a second outdoor eating area. The Livingroom patio doors connect you to the fully landscaped backyard with large mature trees, shrubbery and plantings surrounding the in-ground saltwater pool, a wraparound patio with retractable awning and deck with pergola. Second level has two well appointed bedrooms. The fabulous master bedroom has an adjoining dressing room with closets, luxurious five piece ensuite, private balcony and laundry facilities. The finished basement is complete with family room with wood stove, wine cellar, recently updated bathroom, 2 more bedrooms, pantry and storage area. A perfect home for family gatherings and entertaining. Previous updates: Basement Bedrooms and Bathroom 2025, Main Bathroom Tub/Surround 2024, AC 2023, pool liner 2017, furnace 2017, water heater 2017, pool gas heater 2023 with salt water converter and safety cover 2020. (id:61910)
Bosley Real Estate Ltd.
138 - 17 Old Pine Trail E
St. Catharines, Ontario
Very desirable end unit in this well maintained 2-Storey Townhome conveniently located close to Schools,Shopping Plazas,Public Transport and with easy access to Major Hwys.Updated open kitchen with breakfast bar ,cabinets and counter tops .Modern updated appliances.spacious across Living/Dining or use as Great Room.Patio doors to private patio.This stunning Unit is available at your convenience!Ideal for First Time Buyers as just move in and enjoy!Condo Fees are one of the lowest in Townhomes!!!! (id:61910)
Royal LePage NRC Realty
6 St. Andrews Lane S
Niagara-On-The-Lake, Ontario
Stunning townhouse in the heart of Old Town Niagara-on-the-Lake, offering a luxurious, low-maintenance lifestyle. Featuring two spacious primary bedrooms, each with a beautifully appointed ensuite, this home is ideal for comfort and privacy.The upper-level loft boasts soaring cathedral ceilings, hardwood floors, a private balcony with garden views, and an open-concept kitchen with high-end finishesperfect for entertaining.Ideally located within walking distance to top restaurants, wineries, boutiques, and cultural amenities. Enjoy immediate access to Lake Ontario, scenic biking trails, golf, tennis, hiking, and the Community Centre just across the street. A rare opportunity for end users or investors alike. (id:61910)
RE/MAX Niagara Realty Ltd
56 Sunrise Court
Fort Erie, Ontario
Welcome to 56 Sunrise Court in the prestigious community of Ridgeway By The Lake. Built by an award-winning builder, this home offers unmatched quality craftsmanship and stylish design elements. Spacious and bright, this 2+1 bedroom, 3 bathroom home makes the perfect space to relax and entertain friends. The kitchen is an ideal size for cooking up a feast or gathering friends around the island. The kitchen flows seamlessly into the dining and living areas where French doors lead you out to your screened-in porch. The screened-in porch provides a serene view of your backyard oasis, which boasts mature trees and lovely gardens. This backyard is sure to impress, offering privacy and tranquility. The large master bedroom, located on the main level, features a generous walk-in closet with shelving units for all your clothing needs. The ensuite bathroom is spacious and conveniently includes the laundry room. The basement extends the living space by offering a family room, bedroom and another bathroom. It also has another sizeable room that has loads of possibilities. This home is equipped with several noteworthy items, including the gas fireplace, California shutters, sprinkler system, metal fence (2024), granite countertops, newer dishwasher (2024) and newer carpet in the basement family room (2024). Living in this community comes with the option of accessing the private Algonquin Club, which includes amenities such as the pool, fitness room, sauna, library and games room. The monthly membership fee is approximately $90/month. Nearby you will find an array of restaurants to choose from, cafes, shopping, golf courses and not to mention the beach! Look no further for the perfect place to call home. 56 Sunrise Court offers everything you need for a comfortable and luxurious lifestyle in a friendly and welcoming community. (id:61910)
Rore Real Estate
321 - 3033 Townline Road
Fort Erie, Ontario
Looking for a retirement lifestyle? This Northlander home is ideal for adults 55+ wanting to live in a community that offers more than just a place to live. This 950 sqft single-level residence is located on Oriole Parkway in the highly sought-after Parkbridge Adult Lifestyle Community in Black Creek. The home features 2 bedrooms and 1 large bathroom, a spacious open-concept eat-in kitchen, full dining room, large living room with corner gas fireplace, a generously-sized primary bedroom, and a smaller bedroom that can be used as a den. The large bathroom includes a jacuzzi tub, separate shower, and double sinks. The property also boasts a 13x12.10 front deck, a rear entrance, a two-car driveway, and new roof (October 2024)!\r\n\r\nResidents can enjoy a variety of recreational amenities, including indoor and outdoor pools, tennis courts, saunas, horseshoe pits, shuffleboard courts, and more. The location offers easy access to the QEW for trips to Fort Erie, Toronto, and is just minutes from the Buffalo border, Crystal Beach, Ridgeway, Sherkston, and Niagara Falls. The lot fee is $825 monthly, and taxes are $105.45 monthly. (id:61910)
Revel Realty Inc.
336 Tragina Avenue N
Hamilton, Ontario
If you are an investor or renovator and are not afraid of work, this one is for you! Ideally located close to all amenities, this property features a good size kitchen, a sitting area off the kitchen with access to the rear yard, a main floor bedroom and 2 more upstairs. Great & affordable project all sitting on a 25x100 ft lot! (id:61910)
Coldwell Banker Community Professionals
770 Bay Street
Gravenhurst, Ontario
Got a cottage rental coming up in Gravenhurt? Ever thought of owning your own piece of heaven? This charming 3-Bedroom Cottage on Stunning Mature-Treed Lot Nestled on an expansive 71x222 lot, this beautifully treed property offers a serene retreat with endless possibilities. The home exudes a charming cottage feel, inviting you to embrace its nostalgic character or breathe new life into it with a complete renovation. This home is located within walking distance to Gravenhurst Muskoka Wharf. The home showcases its thoughtfully designed floor plan, allowing you to fully appreciate the flow and functionality of the space. The property also includes a detached garage, providing additional storage or workshop space. With its unique character, ample lot size, and tranquil surroundings, this property presents a wonderful opportunity for homeowners, investors, or those seeking a peaceful getaway. (id:61910)
RE/MAX Garden City Realty Inc
206 - 5100 Dorchester Road E
Niagara Falls, Ontario
Great central location for this well-maintained security building ,easy access to QEW ,shopping, churches ,public transit and main roads. 2 adjacent underground parking spots and a storage locker. Beautiful bright updated lobby with controlled entry and mail acess , fittness room, party/meeting room with kitchen access, inground pool , underground car wash, visitor parking. Unit 206 is a lovely 2 bedroom unit with a spacious nice layout with 2 sets of patio doors to the balcony. Separate kitchen has window cut out to dining area, open living/dining room, primary bedroom features walk in closet and 4pc ensuite with whirlpool tub. Freshly painted in neutral tones. This second level unit offers close proximity to both the elevator and the stairs plus the security of being off the ground level (id:61910)
RE/MAX Niagara Realty Ltd
7 Greenmeadow Court
St. Catharines, Ontario
Good central location, near the Fairview Mall, parks, shops, bus stop, etc. this home is nicely kept and has a perfect in-law situation with separate entrance in the basement, another 3 pce bath and a large Rec room that could be used as asitting room-bedroom, large eat-in kitchen upstairs with walkout to the fenced backyard, ceramic and hardwood floors. Update: metal roof 2021. AC and furnace 2013, mainfloor has a 2 in 1 laundry for your convenient. Front private deck will be your lovely spot to enjoy your morning coffee. (id:61910)
Wisdomax Realty Ltd
62 Templer Drive
Hamilton, Ontario
Welcome to 62 Templer Drive, Hamilton. Located in sought after Oakhill neighbourhood of Historic Ancaster at the end of the street on a desirable cul-de-sac lot, Ancaster is a multi-generational community with many young families. This spacious 5 bedroom home with in-law suite is ideal for your growing family. Large interlocking driveway with parking for 4+ vehicles. Enjoy your morning coffee on the covered front porch and entertain in the backyard on the large covered rear deck. Feel the warmth of this classic family home with original oak trim and oak paneling throughout. Separate study with built in oak cabinetry, generous separate dining room with hardwood floors for hosting large family dinners, and spacious sunken living room again with hardwood and built in bookcases, brick fireplace, b/i wet bar, and skylights atop the vaulted ceiling. Oak staircase leads upstairs to oversized primary bedroom with cathedral ceiling & his and hers closets and 4 pc. ensuite. 3 additional bedrooms with hardwood floors, and another bathroom for the kids with double sinks. Main floor laundry with laundry chute from upstairs. Garage entry to rear hallway. Finished basement with additional bedroom and 3 pc bathroom, including a large great room with full kitchen. Plenty of storage in the basement. Easy access to highway 403 via Fiddlers Green Rd. Close to transit, shopping, and 15 minutes to Hamilton Munro Airport. Lots of walking paths and nature trails to enjoy! Book your showing today. **EXTRAS** New windows and front entrance door and sidelights, new aluminum siding and decorative shakes, new roof shingles, upgraded roof insulation. New Perimiter fence. HVAC has been updated. HWT recently replaced (rental) (id:61910)
Moveright Real Estate
3 - 5703 Desson Avenue
Niagara Falls, Ontario
This bright and beautifully maintained unit offers over 1,000 sq ft of living space, featuring 2 bedrooms and 1 bathroom, plus an upper loft ideal for a home office or extra bedroom. The unit boasts new flooring throughout and an updated bathroom. Shared laundry is available in the basement. Enjoy the convenience of two driveway parking spaces. Located just steps from Clifton Hill, the Niagara Falls tourist district, casinos, shopping, parks, restaurants, and easy highway access. Dont miss this opportunity! * *Rent includes utilities** (id:61910)
RE/MAX Niagara Realty Ltd
66 Martin Street
Thorold, Ontario
Welcome to this charming detached all brick bungalow situated in a desirable neighborhood close to everything & Brock University . Offering 3+2 spacious bedrooms and 2 baths, this property presents a rare combination of comfort, convenience, and incredible potential. The home is well maintained, providing turnkey living for those looking to move right in and enjoy. The inviting interior offers a practical and functional layout, while the finished lower level with an additional 2 bedrooms and washroom offers flexibility for a growing family, guest accommodations, or even an income-generating suite. Which it currently is being rented for $1100/Month. Tenants will stay or vacate, very cooperative. New roof shingles 2019. HWT is owned. In addition to being move-in ready, this property also provides great opportunities to renovate and personalize to suit your taste and lifestyle. Whether you want to make a few cosmetic updates or embark on a larger project, this is a home that grows with you. Located in a prime area, close to the highway, shopping centers, and easy bus routes, this home offers the perfect balance of quiet residential living with quick access to everyday conveniences. Well maintained with room to grow or customize a true gem in a fantastic location. Don't miss this chance schedule your private showing today! (id:61910)
RE/MAX Garden City Realty Inc
107 Harrison Avenue
Welland, Ontario
This charming and well-maintained 3-bedroom, 2-bathroom home offers the perfect blend of comfort, space, and convenience. Nestled on a 175-foot deep lot, there's plenty of room for entertaining, gardening, or simply relaxing in your own private backyard retreat. Inside, you'll find a bright and functional layout, featuring a fully finished basement ideal for a family rec room, home office, or guest suite. The main level flows seamlessly from the cozy living space to the eat-in kitchen, making everyday living effortless. Located just steps from the Welland Canal, and within walking distance to great schools, parks, trails, and all the amenities that make Welland such a vibrant and family-friendly community. (id:61910)
RE/MAX Niagara Realty Ltd
56 Oakridge Crescent
Port Colborne, Ontario
NESTLED ON A BEAUTIFUL TREE LINED STREET, THIS CHARMING TWO-BEDROOM HOME OFFERS A GLIMPSE OF THE LAKE. MAJOR UPGRADES ARE WINDOWS, SIDING, INSULATION, FURNACE, CENTRAL AIR AND MUCH MORE. ENJOY THE WARMTH OF A GAS FIREPLACE IN THE LIVING-ROOM, GREAT 4 SEASON SUNROOM WITH LOADS OF NATURAL LIGHT. GREAT WALK UP ATTIC IDEAL FOR STORAGE OR CHILDS PLAY ROOM. 1 1/2 CAR DETACHED GARAGE, LOT OVER 90 FT. WIDE. READY TO MOVE IN ** This is a linked property.** (id:61910)
RE/MAX Niagara Realty Ltd
38 Palm Court
Hamilton, Ontario
A Home with rare character in one of Stoney Creeks most Sought After Neighbourhoods. A private, quiet Cul de Sac built into the ravine as it envelops this homes façade. All Brick, with an attached Double Car Garage, Large 2nd floor balcony and covered front porch with cast iron railings. Enter the home through classic Oversized Doors and you will find beautiful tiling, skylights and Spanish Colonial Influenced Doors throughout the home. The Main Floor features Cathedral Ceilings with beams, Bay Window, Fireplace, Dining Room with Sliding Doors, and a Family room that could easily be turned into a master suite with an attached 3 piece bathroom. The Second Floor features 4 piece bathroom with Bidet, 3 Bedrooms with 2 of the bedrooms that have sliding doors going out to the Large Balcony with a Fire Escape. Lower level includes another full bathroom, double-sided Brick Fireplace and a Wet Bar. The Basement has a separate entrance, Sauna and a Kitchen capability. Backyard has concrete patio, small vineyard and a Gazebo to truly take in the escarpment. With almost 4000 Square Feet of Living Space, Close to the QEW, schools, and no rear neighbours with a Ravine on your back doorstep the possibilities are endless. A special home for a buyer that appreciates style, location, and a build that lasts. (id:61910)
Century 21 Heritage House Ltd
119 Welland Vale Road
St. Catharines, Ontario
Welcome to 119 Welland Vale Road in St. Catharines a custom-built contemporary home nestled on a picturesque ravine lot with stunning water views of the Twelve Mile Creek. This 3-bedroom, 4-bathroom residence offers over 3,000 sq ft of beautifully designed living space and embraces modern luxury at every turn. Step inside to a carpet-free interior featuring high-end finishes, LED pot lighting, zero-transition luxury tile, and rich hardwood flooring throughout. The sleek, open-concept layout is perfect for everyday living and entertaining alike. Patio doors off the main living area lead to a covered back deck the ideal spot to relax and take in the tranquil views. The gourmet kitchen is equipped with a gas stove and flows effortlessly into the spacious living and dining areas. The finished basement is an entertainers dream with a large recreational space, wet bar, and a full 4-piece bath. Upstairs, the primary suite offers a luxurious retreat with an extravagant view of the ravine, a walk-in closet, and a beautifully appointed ensuite. Additional highlights include a double car garage, central vac rough-in, and gas BBQ hook-up. Located close to the hospital, schools, parks, trails, shopping, restaurants, and with easy access to major highways this home combines natural beauty, modern comfort, and everyday convenience in one of St. Catharines most desirable neighbourhoods. (id:61910)
RE/MAX Niagara Realty Ltd
27 Ann Street
St. Catharines, Ontario
Welcome to 27 Ann Street, a stunning transformation blending the character of a Century home with a fabulously renovated open concept main floor living space, located in the historic section of charming Port Dalhousie. Just steps from the beach, restaurants and shops, sunrises over Martindale Pond & Sunsets overlooking Lake Ontario. This 4 Bdrm, 2.5 Bth home sits on a very pretty 41' x 140' fully fenced lot w a new 23' x 11' covered porch. Renovated in 2019 w expert craftsmanship, the main floor was taken down to the studs! Steel beams installed, new insulation added, electrical, plumbing, light fixtures, beautiful wide plank white oak hardwood floors, ceramic tile in both the front foyer & mud/laundry rm, solid core interior doors, & all new exteriors including the glass sliding doors that lead to the shaded back patio & private backyard. The handsome Custom cabinetry is on full display in the dream Kitchen, mud/laundry rms, Living rm & by the back door providing ample space for storage. Stunning quartz counter tops, a massive kitchen island, top of the line appliances, floating shelves, & a charming sliding door that hides a handy closet or dry bar space. A 2 pc powder rm, pantry closet, & Herdio Bluetooth indoor/ outdoor speakers complete this tasteful renovation creating one beautiful space for any lucky family to enjoy. The upstairs offers a luxurious Master Bdrm Suite w a sitting area, his & her closets, 4pc ensuite & options for a bedroom off of the master or use as an office, walk-in closet, or sunroom. There is a good sized bedroom at the top of the stairs & an office space or nursery currently used as a TV rm for the kids. Tandem heated garage/ gym /workshop is a perfect Man/ Lady Cave! 4 car length driveway. California Shutters, 2 sump pumps in basement, newer water proofing, Generator, built-in storage shed, AC 2021, remote patio blinds, new insulation in garage. This home offers everything you need in a most desirable location. (id:61910)
Royal LePage NRC Realty
30 Mcalpine Avenue S
Welland, Ontario
Adorable affordable bungaloft featuring updates throughout, floors, windows, skylight, and freshly painted.The lovely front porch is perfect for morning coffee and the spacious back deck and bonus hot tub will servewell as you entertain guests. It's perfect for a couple starting out, down sizing or for an investment. Thischarming property offers 2 main floor bedrooms and a 3 piece bathroom. Windows at the front and back ofthe property bathe the open concept living area and eat in kitchen with sunlight. In the Kitchen you willfind access to a bonus room loft area that is fully carpeted and can be used as an extra space for guests tostay overnight, a play area, an office space or extra storage, your choice! The basement has been renovatedto provide you a lovely rec room area, bedroom, office, with an egress window, whichever you please, plusa 2 piece bath and carefully conceals your laundry area and furnace room to maximize the rest of the space.The cantina also offers plenty of additional storage. Conveniently located near schools, pubic transit,shopping, canal trails and highways. Newer roof shingles, AC, furnace and water heater (2024) that wasbought out. With Private 2 car driveway, beautifully manicured lawn and fenced in yard, all there's left todo in this turnkey home is to move in and enjoy! (id:61910)
Century 21 Heritage House Ltd
45a Lakeshore Road
St. Catharines, Ontario
Known for their award winning quality, design and luxury, Premium Building Group is offering their newest FREEHOLD END UNIT TOWN that's minutes to QEW hwy, steps to major shopping, short drive to Niagara-on-the-Lake wine & golf routes, walk or bike to Port Dalhousie Lakeside Beach & Marina & trails. This SIGNATURE MODEL 1,534 sq.ft. END UNIT 2 Bedrooms & 2 Baths Bungalow open concept design features STUNNING FINISHES TOP TO BOTTOM starting with Kitchen cabinets to ceiling with interior lighting, quartz counters with waterfall Island, walk-in pantry and extended cabinetry hutch/buffet. Great Room features tray ceiling with lighting and gorgeous contemporary fireplace with surround & patio doors to deck with privacy fence. The Primary Suite features transom windows, Ensuite with custom glass & tile shower, in-floor heating and soaker tub retreat, main floor Laundry Room with plenty of storage, solid oak staircase with glass panels to finished Rec Room for additional entertaining space. Basement offers bathroom roughed in and tons of storage too. Turn key ready so what are you waiting for! Hst Incl. & Tarion. Property taxes TBD. (id:61910)
Royal LePage NRC Realty
20 Woodside Square
Pelham, Ontario
This beautiful 1350 raised bungalow is what you are looking for inside and out. Its a wonderful lifestyle. The great room shines and its open concept flow is perfect for everyone around. The kitchen is a stunner. Del Priore custom cabinets, soft drawers, and a fun and practical breakfast bar. Hardwood floors throughout, replaced windows and all 3 bedrooms are oversized especially the primary. Beautifully renovated throughout over the last few years. Relax with the morning newspaper in the wonderful sunroom. Down, let the natural light come in. A perfect rec-room with a 2nd fireplace ideal for movie nights and a spare office/bedroom. The backyard is easy breezy living. Lush landscaping (with irrigation), a picture-perfect patio & BBQ setup that makes it natural to want to host happy hours pool side ,while living your best endless summer moments. Jump in, it's heated. The Community: The rolling landscapes of old growth forest in the Fonthill Kame is special. Hike, bike, visit inspiring waterfalls and golf with the finest views. From bandshells to the historic stand-alone clock, the downtown is charming. Farm to table dining or a tasting at the craft brewery. Visit your favorite barista and hit the endless Steve Bauer trails with the pup. This lifestyle is waiting for you. (id:61910)
RE/MAX Garden City Uphouse Realty
608 King Street
Port Colborne, Ontario
Are you a first time home buyer looking for a property that comes with a tenant to support with the bills? The main floor of this duplex is vacant & ready for you! The upper tenant is an excellent long standing tenant looking to stay. If you're an investor looking to add to your portfolio, you can chose your own tenant for the main floor. This property has received tons of updates since 2017 including the red board & batten siding, fascia, eaves, decks, both furnaces, electrical, kitchens, painting, flooring, trim, proper fire separated ceiling, bathroom vanities and more! This duplex has 2 separate gas & hydro meters (tenants pay individually) & both units have their own laundry hook ups. There is a mutual drive to enter the property, then lots of private parking at the back. The main floor is an oversized open concept 2 bedroom, 1 bathroom (4pc) unit with tall ceilings and private access to back deck (previous rent $1,575 + gas/hydro). The upper unit is an open concept 1 bedroom, 1 bathroom (3pc) with a rooftop private deck (Current rent: $1260.75 + gas/hydro). This is a turnkey investment ready for a new landlord or first time home buyer looking for additional support with their bills. Current annual income (if both units occupied): $34,029! Set your new rent for main floor unit and you're off to the races. Please see attached income, expense and disclosures. Note: Photos from prior tenancies & the little brown bungalow is not attached - 610 King is a separate property entirely. (id:61910)
Royal LePage NRC Realty
508 Main Street W
Port Colborne, Ontario
This charming 1.5-storey home offers the perfect blend of character, comfort, and backyard fun just in time for pool season. Built in 1937 and thoughtfully updated throughout, this 3-bedroom, 2-bathroom home sits on a generous 64 x 110 lot with a backyard thats made for warm-weather living. Whether you're cooling off in the pool, unwinding on the deck, or enjoying the covered hot tub area, the outdoor space is ready for sunny days and summer nights. Recent updates include the furnace, A/C, hot water tank, siding, windows, and a steel roof. A well-designed addition brings a spacious main floor primary bedroom and a stunning 5-piece bath with a soaker tub. The home features a covered front porch perfect for morning coffee, a large living room, and a functional kitchen that opens to your fenced yard and pool. Upstairs you'll find two more bedrooms and a second full bath. The basement offers a laundry area with a laundry chute, storage, and potential for a rec room. The two-car garage is currently set up as a workshop, gym, and storage space fully insulated and drywalled, with the flexibility to return to a traditional garage. Zoned MU (Mixed Use), this property opens the door to small business potential with space to operate from the garage. You're just a short walk to Ports favourite coffee shop, Motorpickle, and close to grocery stores, downtown amenities, and easy highway access. Move in and make the most of summer in one of Port Colbornes most welcoming neighbourhoods. (id:61910)
Royal LePage NRC Realty
608 King Street
Port Colborne, Ontario
Are you a first time home buyer looking for a property that comes with a tenant to support with the bills? The main floor of this duplex is vacant & ready for you! The upper tenant is an excellent long standing tenant looking to stay. If you're an investor looking to add to your portfolio, you can chose your own tenant for the main floor. This property has received tons of updates since 2017 including the red board & batten siding, fascia, eaves, decks, both furnaces, electrical, kitchens, painting, flooring, trim, proper fire separated ceiling, bathroom vanities and more! This duplex has 2 separate gas & hydro meters (tenants pay individually) & both units have their own laundry hook ups. There is a mutual drive to enter the property, then lots of private parking at the back. The main floor is an oversized open concept 2 bedroom, 1 bathroom (4pc) unit with tall ceilings and private access to back deck (previous rent $1,575 + gas/hydro). The upper unit is an open concept 1 bedroom, 1 bathroom (3pc) with a rooftop private deck (Current rent: $1260.75 + gas/hydro). This is a turnkey investment ready for a new landlord or first time home buyer looking for additional support with their bills. Current annual income (if both units occupied): $34,029! Set your new rent for main floor unit and you're off to the races. Please see attached income, expense and disclosures. Note: Photos from prior tenancies & the little brown bungalow is not attached - 610 King is a separate property entirely. (id:61910)
Royal LePage NRC Realty
106 Carlton Street
St. Catharines, Ontario
Opportunity Knocks! This 2-bedroom bungalow is full of potential and the perfect canvas for your vision. Located in a convenient Downtown St. Catharines neighbourhood, its a great find for renovators, first-time buyers, or investors. The home offers a functional layout with a large covered front porch and a spacious backyard. Enjoy the convenience of nearby shopping, restaurants, transit, and easy highway access. If you're ready to roll up your sleeves, this property is a fantastic opportunity to add value in a central location. Bring your ideas and transform this diamond in the rough into something truly special. (id:61910)
Royal LePage NRC Realty
85 Woodlawn Road
Welland, Ontario
Welcome to 85 Woodlawn Road in Welland! This gorgeous home has been fully renovated and is move in ready. This beautiful home is centrally located and close to restaurants, stores, gyms and just a few minutes walk to Niagara College. Highway access is only a few minutes away. This bright and beautiful home features all new windows and new luxury vinyl flooring throughout. The open concept main floor is perfect for entertaining and features beautiful quartz countertops in the kitchen. Upstairs you'll find a stunning master bedroom with large and bright walk-in closet, spacious second bedroom and gorgeous 4 piece bathroom. On the lower level, you'll find an expansive family room and large third bedroom. Lastly, the basement features a beautiful 3 piece bathroom, large storage room and dedicated laundry space. There is truly nothing like it on the market! Don't miss your chance to own this gorgeous home in Welland. (id:61910)
Coldwell Banker Momentum Realty
4759 Epworth Circle
Niagara Falls, Ontario
Welcome to this 2-storey brick duplex located in the heart of Niagara Falls walking distance to the Casino, Clifton Hill, University of Niagara Falls and the Falls! Property is in excellent condition for this legal duplex with 2 separate entrances, front doors to the main floor and upper unit. Become an investor or have the ability to earn income while living on the main floor and basement access. All new windows replaced in 2022 and front doors in 2017. Main floor consists of new kitchen cabinets and sink (2024), 1 bedroom, 4-pc bathroom, living room and dining room with access to the basement. There's two additional bedrooms in the lower level, one bedroom has a 3-pc ensuite and/or can easily be converted to a living area. Basement also includes a kitchen/dinette and a 2nd laundry room with coin operated gas dryer. The upper level unit consists of an eat-in kitchen, 2 bedrooms, living room, a 4-pc bathroom and a 60-amp electrical sub panel. The added potential of a walk-up staircase with access to the attic located on the third level (approx. 24ft x 22ft), for a den, office, additional bedroom or extra living space. Other features of this duplex include; separate hydro meters for the two units and 1 common house meter for a total of 3. Common area laundry located on main floor with coin operated dryer, Gas Hot Water Tank owned (2024), New Forced Air Gas Furnace (2025), 100-amp sub panel on main floor and 100-amp sub panel in basement, and Central Air A/C. Roof updated in 2019, detached garage (approx. 24ft x 14ft). The duplex was waterproofed along the south-west wall and the front side of the duplex (exterior weepers, front sewer clean-out access, interior sewer back flow box). Enclosed screened room located on front porch, new vinyl laminate flooring (2024). The property is in move-in condition through care and pride of ownership. Don't miss out on this great potential duplex located steps away from the heart of Niagara Falls! (id:61910)
Coldwell Banker Momentum Realty
4 Wiley Street
St. Catharines, Ontario
DETACHED WITH GARAGE & BACKYARD OASIS. Welcome to 4 Wiley Street, a beautifully updated two-storey home in the heart of downtown St. Catharines. With its wide private driveway, detached garage, mature trees, and freshly painted exterior, this home makes a great first impression. Step inside to a bright enclosed entryway that can double as a cozy sitting room or a convenient mudroom, with large windows that let in loads of natural light. The main level features warm, neutral flooring throughout and a stunning floor-to-ceiling electric fireplace in the living room that adds character and comfort. The dining area is flooded with natural light and opens to the updated kitchen, which includes stainless steel appliances, stylish cabinetry with a custom corner pantry, modern lighting, and direct access to the backyard. Upstairs, you'll find three bedrooms with generous windows, including one with beautiful wood-accented walls, along with a renovated four-piece bathroom. The full basement offers laundry and great potential for future living space. Outside, the backyard is an entertainers dream with a large concrete patio, a hot tub, fresh landscaping, and a mix of grass and gardens, offering the perfect balance of relaxation and functionality. This home has been thoughtfully upgraded throughout the years with improvements like a newer roof, insulation, furnace, and more. Located just minutes from local shops, restaurants, parks, and the FirstOntario Performing Arts Centre, this move-in-ready home blends style, comfort, and convenience in one of St. Catharines most vibrant neighbourhoods. Book your showing today! (id:61910)
Exp Realty
7 Lancaster Avenue
St. Catharines, Ontario
Perfect for First-Time Buyers or Downsizers! Welcome to this beautifully updated 2-bedroom, 1-bathroom bungalow nestled in a convenient St. Catharines neighbourhood, close to all amenities and hwy access. Full of curb appeal, the home invites you in with a charming covered front porch, the perfect spot to enjoy sunny days and peaceful mornings. Inside, you'll find a bright, airy living space filled with natural light from the large windows. Freshly painted throughout and featuring new flooring, this home combines classic charm with modern finishes. The kitchen offers a contemporary feel with sleek stainless steel appliances, while all the major updates have been taken care of, making this home truly move-in ready. Enjoy the added convenience of a separate laundry room with plenty of storage. Step outside to your private backyard oasis, complete with a spacious deck and handy shed, ideal for outdoor entertaining or quiet relaxation. Whether your'e starting a new chapter or simplifying your lifestyle, this bungalow offers the perfect mix of comfort, style, location, and value. (id:61910)
Royal LePage NRC Realty
53 Plymouth Avenue
St. Catharines, Ontario
This home features a fully legal accessory apartment, offering built-in flexibility for rental income, multigenerational living, or private guest quarters. Thoughtfully designed and built in 2020, this modern residence is both stylish and functional. The bright, open-concept main floor boasts large windows, warm laminate plank flooring, and a calming neutral palette throughout. The kitchen includes a spacious peninsula, stainless steel appliances, built-in microwave, and a custom coffee station that flows effortlessly into the dining area. Step through patio doors to a covered deck - perfect for entertaining or quiet evenings outdoors. A chic 2-piece powder room completes the main level. Upstairs, soft carpeting adds warmth to the hallway and bedrooms. The primary bedroom offers dual closets for ample storage, the second bedroom is accented with a trendy feature wall, and the third bedroom provides great flexibility as a guest room, kids' space, or home office. All are served by a sleek 4-piece bathroom. The standout feature is the fully finished basement accessory apartment with its own private entrance and in-suite laundry. With 9-foot ceilings, large windows, laminate flooring, a full kitchen including dishwasher, spacious living area, one bedroom, and a modern 4-piece bath - this suite is bright, airy, and far from your typical basement! The fully fenced backyard includes a covered deck and storage shed for added convenience. Two dedicated parking spots ensure ease and accessibility for both homeowners and tenants. Situated close to shopping, amenities, and major highways, this move-in-ready gem is packed with value and versatility. (id:61910)
Exp Realty
387 Elmwood Avenue
Fort Erie, Ontario
Just steps to Crystal Beach & a short stroll to shopping, and restaurants, this unique triplex is sure to impress. 387 Elmwood Avenue features 3 detached, 1 bedroom bungalows. For those looking to host an airbnb or have the best place to enjoy their summer months with friends and family, this trio ticks all the boxes. These homes are winterized & made for year round living! Over the last 13 years the cottages have had a major revamp including foam insulated walls, ceilings & crawl spaces; windows; roofs on 2 (2018); vinyl siding; private decks; new kitchens & baths; flooring; paint; stamped concrete walkway; wiring; plumbing and more. They each have their own ductless heat & AC units (installed in 2022) as well as electric baseboards. All 3 units are bright and fresh 1 bedrooms, with 4 piece bathrooms, open concept kitchen/living & vaulted ceilings. If you've watched the growth of the Tiny House movement over the years and you're ready to simplify & downsize your life, or looking to expand the rental portfolio, all three units are vacant and ready for your future plans. (id:61910)
Royal LePage NRC Realty
187 Cardinal Crescent
Welland, Ontario
Welcome to this beautiful and spacious end-unit townhouse on an oversized corner lot in one of Niagara's most desirable neighborhoods. The large backyard is lined with mature trees and features a big deck, perfect for family barbecues, playtime, or simply unwinding after a busy day. Inside, the layout is bright and open, with a modern kitchen that flows right into the dining area and out to the yard. There's plenty of room for everyone, with three generous bedrooms, including a primary with its own ensuite and walk-in closet, plus a second full bathroom and laundry all on the same level. The finished basement adds even more space for movie nights, a playroom, or a home office, and with direct access from the double garage, daily life is just a little easier. In a fantastic school district and close to everything your family needs, this home is ready to grow with you. (id:61910)
RE/MAX Niagara Realty Ltd
Ground - 31 Superior Street
Welland, Ontario
Welcome to 31 Superior Street, in the peaceful, family-friendly community of Dain City, Welland. This brand-new, never-lived-in ground floor unit is bright, spacious, and thoughtfully designed for comfortable living. With high ceilings, large windows that let in plenty of natural light, a full bathroom, and a private entrance, it doesnt feel like a lower-level unit at all. Located in a quiet, established neighbourhood just steps from parks, trails, and the Welland Canal. Tenants to pay for 30% of utilities. (id:61910)
RE/MAX Niagara Realty Ltd
127 Borden Avenue
Port Colborne, Ontario
*June 2025 - Waterproofed basement with 25 year transferrable warranty* - This charming all-brick bungalow is has tons of updates and just the right amount of potential left to make it your own. With 3 bedrooms, 1 updated 5 piece bathroom, and a single car attached garage, this home is perfect for first-time buyers, down-sizers, or anyone looking for a move-in-ready space with room to grow. Step inside to find new flooring & fresh paint throughout that gives the space a fresh, modern feel. The oversized kitchen is just waiting for your personal touch with a backsplash to make it shine! Need more space? The full-height basement with separate access through the breezeway is a blank canvas ideal for a future in-law suite, recroom, or workshop. It has been freshly waterproofed and ready for your future finishes. Outside, you'll love the fully fenced yard (60 x 150 ft lot) that backs directly onto the park so no rear neighbours, just wide-open green space and privacy. Recent updates include: Roof (2021) Furnace, A/C & Hot Water Tank (2019), both front windows. Located on a quiet street in a family-friendly neighbourhood, close to schools, parks, and all the amenities Port has to offer. Come take a look you might just fall in love with the backyard alone. (id:61910)
Royal LePage NRC Realty
95 Barbican Trail
St. Catharines, Ontario
LOCATION , LOCATION, LOCATION! ALL BRICK FAMILY HOME IN DESIRABLE NEIGHBOURHOOD, CLOSE TO BROCK UNIVERSITY AND HWY 406, 4+4 BEDROOMS, 5 BATHS, LARGE EAT-IN OAK KITCHEN, WOOD FLOORS AND A WOOD-BURNING FIREPLACE, BEAUTIFUL STAIRCASE LEADS YOU TO A SUN FILLED 2ND LEVEL WITH THE MASTER BEDROOM FEATURING AN ENSUITE AND WALK-IN CLOSET. FINISHED BASEMENT WITH 4 BEDROOM AND 2 FULL BATHS. RENOVATED BECK YARD WITY NEW GRASS AND CEMENT PATIO. (id:61910)
Wisdomax Realty Ltd
73 Jacobson Avenue
St. Catharines, Ontario
Location, Location, Location! Unique Bungalow With A Large Family Room Addition & A Large Master Room With Vaulted Ceilings. Main Floor 3 Bedrooms with 2 full bathrooms, laundry, and one office space. Full Basement Offers another separate entrance with 2 bedrooms, extra laundry, and a kitchen. Update from bottom to top. (id:61910)
Wisdomax Realty Ltd
82 King Street
Port Colborne, Ontario
For Rent: Charming 3-Bedroom Home in Port Colborne! Now available for lease! This beautifully updated 3-bedroom, 1-bath home is just steps from West Street, the Marina, and H.H. Knoll Park offering the perfect blend of comfort and convenience.Enjoy a bright, cozy living room, spacious eat-in kitchen, one main-floor bedroom, a modern 4-piece bath, and two additional bedrooms upstairs. The basement provides extra storage or potential living space. Outside, relax in the large fenced backyard and take advantage of the private 2-car paved driveway. *Updated windows, roof, flooring, furnace, A/C & more *Walking distance to shops, restaurants & waterfront *Ideal for small families or professionals. Great location, move-in ready! (id:61910)
Century 21 Heritage House Ltd
192 Winterberry Boulevard
Thorold, Ontario
This pristine 3+1 bedroom two-storey townhome shows true pride of ownership. Fully and stylishly finished on all levels, this property will not disappoint. Centrally located in the West Confederation sub-division of Thorold, this home is minutes from walking trails, highway access, shopping, parks, schools, transit and Brock University. Some features include a spacious kitchen with dinette overlooking the private backyard space with patio area perfect for entertaining, finished basement with 4th bedroom and large well designed bathroom, separate laundry/utility room, 2nd floor with 3 bedrooms and full bath. The home has tankless on-demand hot water, all windows have UV tint (protects interior materials and keeps home cooler when sunny), attached 1.5 car garage, double wide driveway, fully enclosed front entry area, storage shed and fully fenced backyard. Freshly painted and in move in condition. Priced to sell, shop and compare! (id:61910)
Royal LePage NRC Realty
181 Canboro Road N
Pelham, Ontario
Half an acre property in the heart of Fonthill! A one of a kind 510 foot lot just a few minutes to the downtown. The house will surprise you at all most 1900 sqft plus a finished basement. The workshop at the back of the property is the ultimate garden cabin, workshop, or private retreat. The house was built in 1953 and has really good bones and great character. The front entry is quite large and very versatile as it is currently being used as a office space. The formal dining room is large and has a great bay window and a wood fireplace. The formal dining room is just off the kitchen and is the perfect size for family gatherings. The kitchen is updated with stone counters, tumbled marble tile backsplash, stainless appliances and lots of storage. The kitchen is open to the the family room, with gas stove, tons of windows and a door to the backyard and single car garage. Two good sized bedrooms are separated by an updated 4 piece bath on the main floor. The upper floor is the primary suite, this includes a large bedroom with wet bar, sliding doors to the possible deck overlooking the backyard, a walk thru closet with laundry and a 5 pc bath...you may never come down! The backyard has a large concrete patio and comes with a gazebo. Handy access to the oversized single car garage complete with rear garden shed. Go for a walk to the Carolinian Forest at the back of the property and you just might come out at Mossimos Pizza! What a property and what a house! you have to come see it today! (id:61910)
Bosley Real Estate Ltd.
211 - 264 Grantham Avenue
St. Catharines, Ontario
Modern and fully updated, this unit is located in a well-maintained condo building. The kitchen is open and bright, featuring brand new granite countertops and all new stainless steel appliances. Enjoy the open-concept living and dining area, filled with natural light and offering patio doors that lead to a large balcony. The spacious primary bedroom includes a generous closet and a fully renovated, modern 4-piece bathroom. This quiet building features secure entry and convenient parking just steps from the front door. Ideally situated within walking distance to the mall and nearby plazas, on a bus route with easy access to the highway. (id:61910)
RE/MAX Niagara Realty Ltd
1 - 323 Queenston Street
St. Catharines, Ontario
FOR RENT $1999...Welcome to your next home, a charming maintained two-storey character triplex that seamlessly blends historic charm with modern updates. Perfectly situated in the heart of the city, this 3 bedroom (2+1) unit offers both convenience and comfort in a highly sought-after location. On the main floor, you will find a large, bright living, kitchen, one bedroom (or dining-room), a bathroom and a delightful 3 seasons room to relax & unwind. There are 2 more bedrooms as well as a private exclusive laundry located in the basement. The unit also includes exclusive parking for one car, making it a convenient choice for those who drive, (as well, there is plenty of street parking). Utilities Tenant Pays; Hydro(100% separate meter), Gas & Water 30%(split), in addition Tenant Insurance. Located just steps away from the city's best amenities, this home provides easy access to shopping, dining, parks, and public transit, ensuring you are always close to what matters most. Do not miss this opportunity to live in a character-filled home that combines timeless appeal with modern conveniences. Contact us today to schedule a viewing and make this incredible space your next home, your perfect retreat awaits...Schedule a showing today, call LA direct 289-213-7270 (id:61910)
RE/MAX Garden City Realty Inc
1234 Lakeshore Road N
Niagara-On-The-Lake, Ontario
Exclusively positioned on nearly 13.4 acres of pristine land, this stunning luxury estate boasts nearly 500 feet of Lake Ontario shoreline with breathtaking views in Niagara-on-the-Lake. The property features a gated .5KM driveway flanked by meticulously maintained vineyards, leading to a masterpiece of design and construction. No detail has been spared in the creation of this unparalleled home, showcasing the finest materials, cutting-edge technology, and craftsmanship of the highest order. Enjoy resort-style living with a private pool, tennis courts, and a 4466 sq/ft bonus building, including 1936 sq/ft of finished space with 2 bathrooms. A state-of-the-art generator ensures uninterrupted power, while the dock and boat lift offer easy access to the lake. Experience the finest in both comfort and elegance at this exceptional waterfront retreat. (id:61910)
Revel Realty Inc.
4 Moote Street
St. Catharines, Ontario
Discover this charming bungalow in St. Catharines, an ideal starter home or investment property with delightful curb appeal. This 2-bedroom, 1-bathroom gem is centrally located on a quiet, tree-lined Moote Street. Imagine the possibilities: there's even potential to expand your living space in the attic! Enjoy tranquil afternoons on the covered patio or cozy evenings by the chiminea in your private, fully fenced backyard. With a high walk score, most errands can be accomplished on foot, and you'll love the easy access to bus routes, schools, major shopping, and the QEW. This affordable, easy-to-care-for home is ready for you! (id:61910)
Royal LePage NRC Realty
4300 Gilmore Road
Fort Erie, Ontario
Rare and Versatile 37-Acre Property Situated at the corner of Gilmore Road and House Road, this exceptional 37-acre parcel offers over 2,200 feet of frontage along Gilmore Road, providing outstanding exposure and accessibility. The property is rectangular in shape and features approximately 5 acres of mature hardwood forest, with the remainder currently being farmed. On-site are two substantial buildings, both offering versatility for a range of personal or commercial uses. The first building, constructed in 2011, measures 60 x 144 feet and includes two insulated rooms, each equipped with power and window air conditioning. The second building, renovated in 2011, is 60 x 40 feet and fully insulated, offering two distinct spaces. One side features a large workshop with high ceilings, a 200-amp electrical panel (600-volt capable), and is heated by a powerful suspended propane heater. The other side provides expansive storage space with a high ceiling and an oversized garage door ideal for accommodating an RV, boat, or heavy equipment. Whether you're looking for a multi-use rural property, a base for agricultural operations, or a live/work setup with room to expand, 4300 Gilmore Road offers endless potential in a peaceful yet convenient location. (id:61910)
RE/MAX Niagara Realty Ltd




