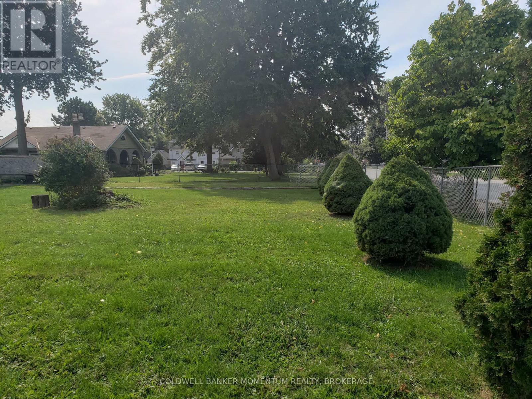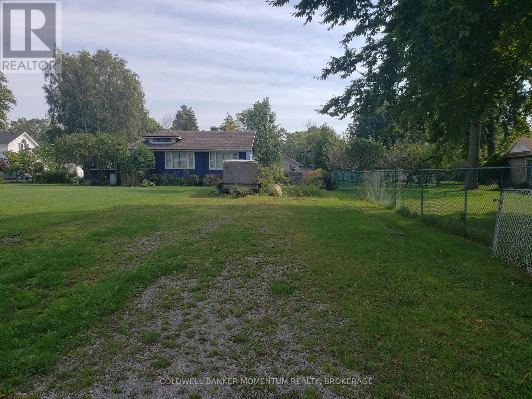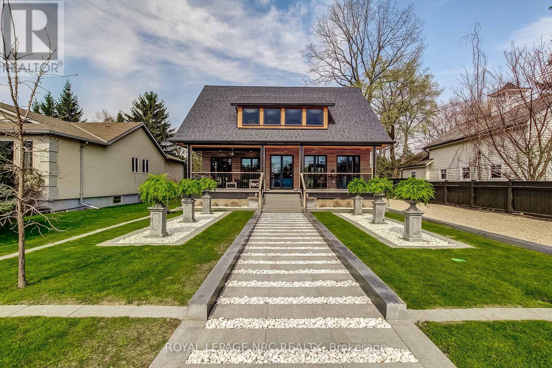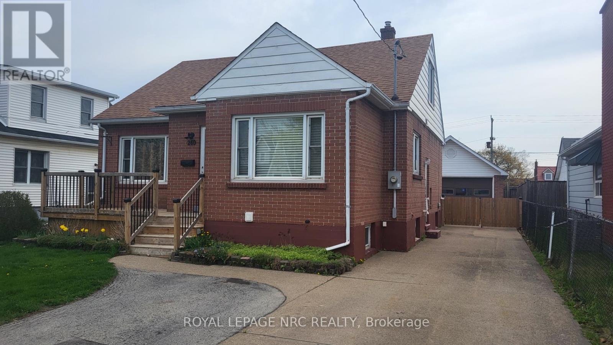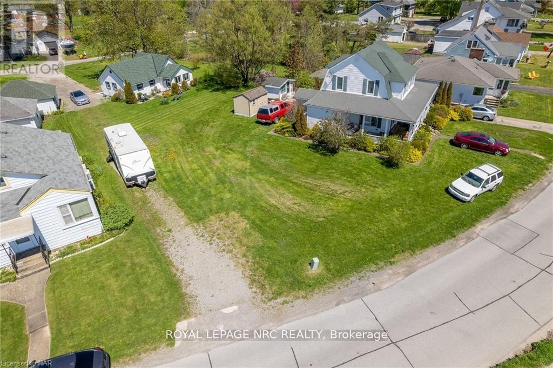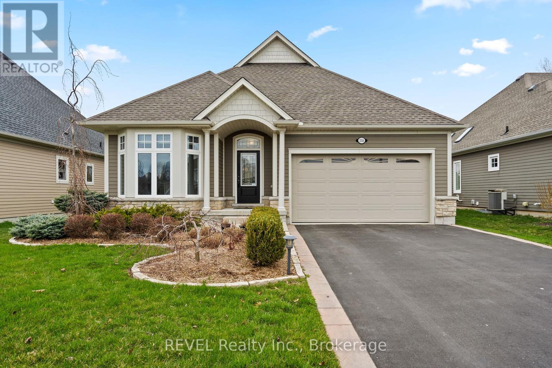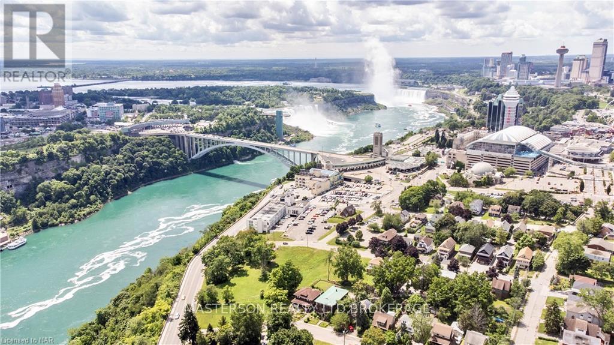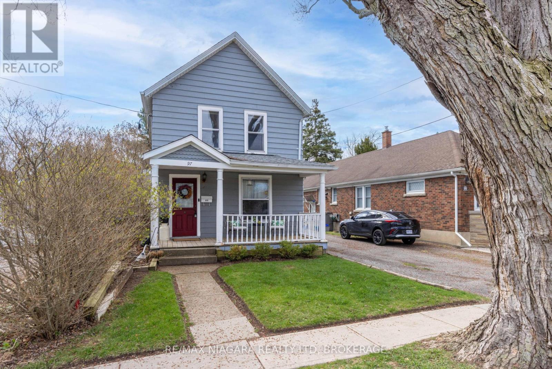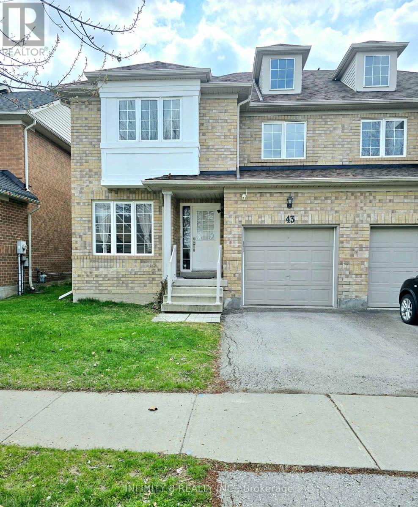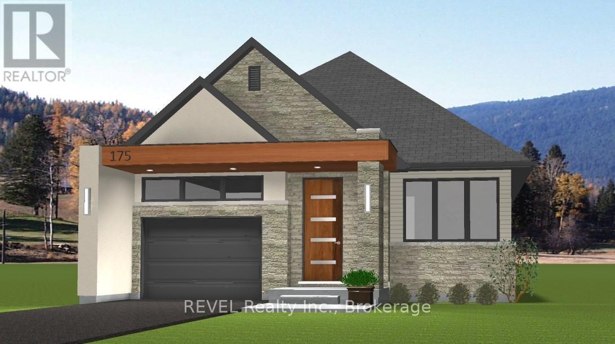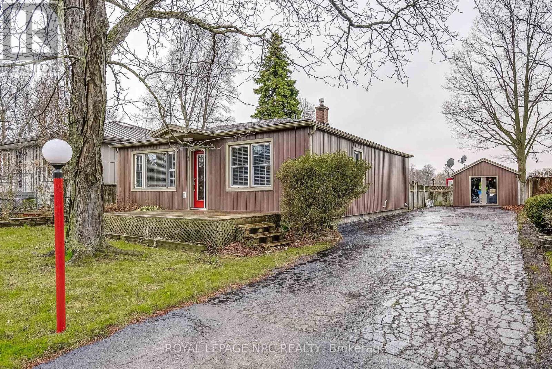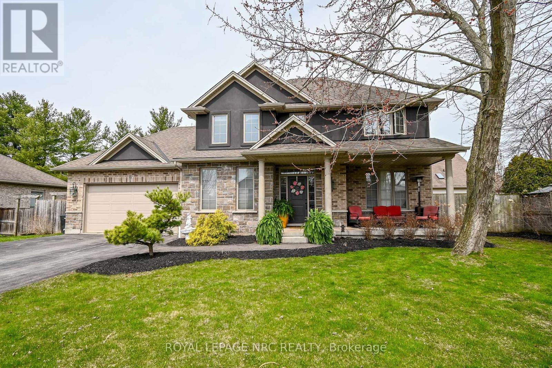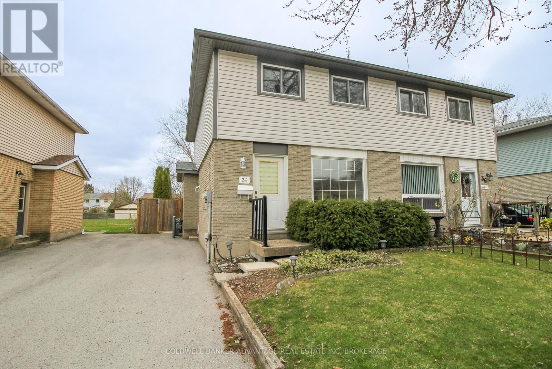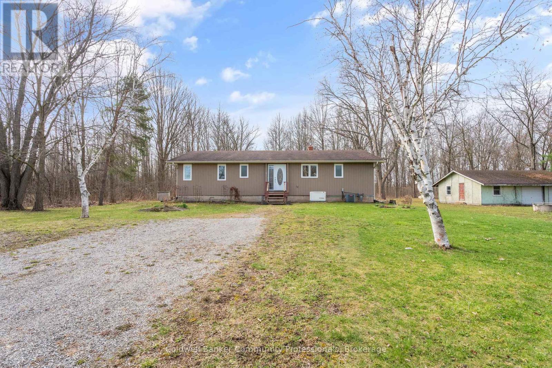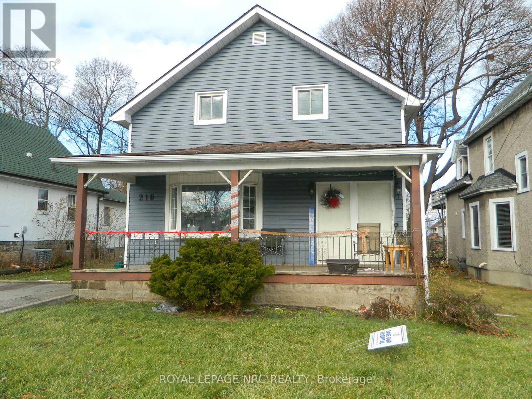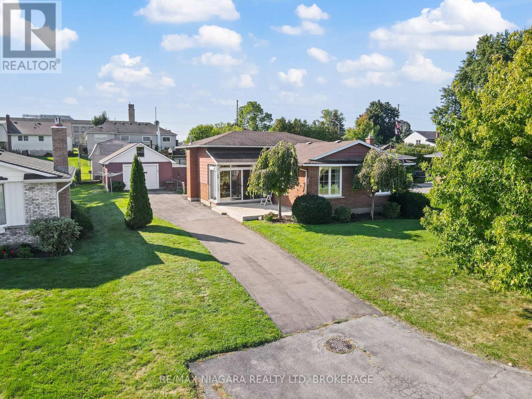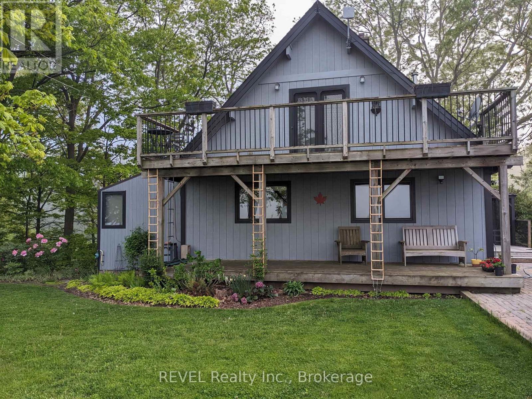Lot 1 Bayberry Lane
Niagara-On-The-Lake, Ontario
A beautiful street in an idyllic town awaiting your dream home! Spacious and clear building lot at the end of a quiet cul de sac. Two lots available, this one being the larger of the two and offering a wooded ravine along one side! Imagine sunsets on the patio with a glass of wine and morning coffee while enjoying wildlife. Walking distance to the Old Towne shops and restaurants. Important to note that actual street frontage of about 48 ft, quickly widening to about 77 at the beginning of building envelope - surveys available. Site specific zoning allowance for up to 33% lot coverage and a proposed dwelling of approximately 2660 sq ft structure (allowing for even larger if more than 1 storey A beautiful street in an idyllic town awaiting your dream home! Spacious and clear building lot at the end of a quiet cul de sac. Two lots available, this one being the larger of the two and offering a wooded ravine along one side! Imagine sunsets on the patio with a glass of wine and morning coffee while enjoying wildlife. Walking distance to the Old Towne shops and restaurants. Important to note that actual street frontage of about 48 ft, quickly widening to about 77 at the beginning of building envelope - surveys available. Site specific zoning allowance for up to 33% lot coverage and a proposed dwelling of approximately 2660 sq ft (bungalow). Development charges to be the purchasers responsibility. Services will be brought to the lot line. Park fees already paid, start building your dream home for even less. Not tied to any builder contract. Price is for land only, house not included but used as a visualization.. Development charges to be the purchasers responsibility. Services will be brought to the lot line. Park fees already paid, start building your dream home for even less. Not tied to any builder contract. Price is for land only, house not included but used as a visualization. (id:61910)
Revel Realty Inc.
405 Oxford Avenue
Fort Erie, Ontario
Welcome to the heart of Crystal Beach! This prime vacant lot offers 33.43' of frontage and 80.51' of depth with sought-after R2B zoning, perfect for building your dream home or investment property. Located just steps from the local shops, restaurants, and the beach, this lot comes with available plans for a charming 1.5 storey home, saving you time and vision. A rare opportunity to build in one of Niagara's most beloved beach communities! (id:61910)
Revel Realty Inc.
0 Part 1 V/l Ridgeway Road
Fort Erie, Ontario
Newly created residential building lot in highly desirable area of beautiful Crystal Beach. Walking distance to trendy eateries, the beach, unique shops, walking trail and downtown Ridgeway. A great opportunity to build your dream home. Buyer to satisfy themselves in regard to taxes, zoning, measurements, building permits, services and all other building requirements. Legal description, address and taxes to be determined. There is an identical lot to the north of this one that is also listed for sale. (id:61910)
Coldwell Banker Momentum Realty
0 Part 2 V/l Ridgeway Road
Fort Erie, Ontario
Newly created residential building lot in highly desirable area of beautiful Crystal Beach. Walking distance to trendy eateries, the beach, unique shops, walking trail and downtown Ridgeway. A great opportunity to build your dream home. Buyer to satisfy themselves in regard to taxes, zoning, measurements, building permits, services and all other building requirements. Legal description, address and taxes to be determined. There is an identical lot to the north of this one that is also listed for sale. (id:61910)
Coldwell Banker Momentum Realty
362 Niagara Boulevard
Niagara-On-The-Lake, Ontario
Welcome to 362 Niagara Blvd, a highly revered home in Canada's prettiest town. This over 11,000 sq. ft. luxury estate, located on a nearly 1-acre lot just steps to downtown NOTL, combines modern design & functionality with timeless elegance. Built with care and attention to detail, the original residence was constructed in 2013, with a stunning upstairs addition completed in 2021 - providing 5 bedrooms, all with private en-suites, and 6.5 bathrooms in total with an option for a 6th bedroom on the second floor, 1 Main Floor Laundry and Second Level Laundry with stackables, built in fridge and sink . The stone and stucco exterior is surrounded by meticulous landscaping, paver stone walkways, and stunning armour stone accents. Inside, you are greeted with a breathtaking 19-foot foyer that enhances the sense of space. The kitchen features top-tier Miele appliances, and both a whole-house water filtration & a reverse osmosis system ensure purified water. Cozy up to one of two gas fireplaces, located in the living room and primary suite. The fiberglass pool is a backyard centerpiece, with ionized filtration, a Coverstar automatic cover, and a new pump (2023). The outdoor kitchen (added in 2021) includes a searing station, flat-top grill & fridge, with a covered porch and landscape lighting to create the perfect evening ambience for al fresco dining and entertaining. The home also includes a theatre room with a 100" screen, 3 AC units, 3 furnaces, LED lighting throughout, WiFi Access points, and a SANUVOX air filtration system. A basement walkout to the two-car garage, bonus workshop, and ample driveway parking enhance practicality. This estate is a rare offering in one of the most desirable towns in Canada. The attention to detail, functional layout, and meticulous care that went into every aspect of this home make it a standout in the heart of Old Town Niagara-on-the-Lake. With no rear neighbors and unparalleled privacy, Luxury Certified (id:61910)
RE/MAX Niagara Realty Ltd
33 Gage Street
Niagara-On-The-Lake, Ontario
Situated just two blocks from the historic and picturesque Queen Street, where gourmet dining, boutique shopping, and world-class theatre are part of everyday life, 33 Gage Street presents a rare and remarkable opportunity to acquire not only a beautifully renovated home, but a complete lifestyle experience in one of Canadas most celebrated communities.Set on an expansive and professionally landscaped lot, this sophisticated bungalow has undergone a comprehensive renovation over the past five years. Every detail has been thoughtfully curated to reflect a seamless blend of timeless elegance and modern design.The main residence offers a bright and beautifully proportioned interior, featuring 2 generously sized bedrooms and 2 fully updated, spa-inspired bathrooms. The heart of the home is the custom designed kitchen, equipped with a natural gas AGA two-oven range, and a Samsung Bespoke refrigerator and freezer with interchangeable glass panels, allowing for effortless personalization. Quality finishes, updated windows and doors, and a refined colour palette enhance the homes serene and sophisticated atmosphere.Outdoors, a spacious deck invites elegant entertaining or peaceful relaxation, surrounded by lush gardens and the tranquillity of a deep, private lot.What truly sets this property apart is the exceptional 2 bedroom guest house located at the rear of the lot. Offering approximately 675 sqft of fully self-contained living space, it is ideal for extended family, visiting guests, or adult children seeking privacy and independence. This secondary residence is fully serviced and designed with the same level of care and craftsmanship as the main home.Properties combining this level of renovation, land size, and dual-residence flexibility are extremely rare in Niagara-on-the-Lake. 33 Gage Street is not simply a residence it is a statement of lifestyle, comfort, and enduring value in one of the country's most prestigious and sought-after settings (id:61910)
Royal LePage NRC Realty
Main Level - 240 Wallace Avenue S
Welland, Ontario
Main floor unit available for lease! 1 bedroom unit approx. 807 sq ft. Bright and Immaculate comes with private laundry and parking spot. Large open concept kitchen and dining room, roomy living room. There is a front porch and back deck. Comes with shed for storage. Looking. for a 2 bedroom please inquire details to be provided. The backyard is a common area. The landlord will take care of lawn maintenance grass cutting and landscaping. (id:61910)
Royal LePage NRC Realty
8042 Oakridge Drive
Niagara Falls, Ontario
Welcome to 8042 Oakridge Drive- located in the highly sought-after Mount Carmel community, this beautifully renovated 4+1 bedroom, 3-bathroom home offers the perfect blend of elegance, comfort, and functionality. Surrounded by impeccably maintained homes on quiet, family-friendly streets, this is a neighbourhood known for its warm community spirit and safe, walkable environment. Situated on a pie-shaped lot, this stunning two-storey brick front home welcomes you with a soaring front foyer and a sweeping staircase. The main level features newly installed engineered hardwood flooring, an open concept living room and formal dining area. At the heart of the home is a brand-new custom kitchen, outfitted with premium stainless-steel appliances, ceiling-height cabinetry, and double quartz island with built-in casual dining space ideal for family gatherings or entertaining guests. Easy access to the backyard and deck via sliding glass doors. Just off the kitchen, the cozy family room boasts a gas fireplace The main floor also includes a private office, a 2-piece powder room, laundry room, and access to the spacious 24' x 24' double garage. Upstairs, the expansive primary suite offers a true retreat with a spa-inspired 4-piece ensuite and walk-in closet. Three additional bedrooms, including one with a charming bow window, and a 4-piece main bathroom complete the upper level. The lower level provides flexible space for a fifth bedroom, a home theatre, gym, or recreation room ready to be tailored to your lifestyle needs. Outside, enjoy a fully fenced backyard, gardens ready for spring blooms, and parking for four additional vehicles. This home combines luxury and location, with quick access to highways, 2 minutes walk to St. Vincent de Paul Catholic Elementary School, close to top-rated schools, and all major amenities. A short walk to Mount Carmel Park, and Shriners Woodlot Park and walking trail. (id:61910)
Revel Realty Inc.
0 Lakeshore Road
Fort Erie, Ontario
LOOKING FOR THAT AMAZING LAKEVIEW BUILDING LOT? BEAUTIFUL VIEWS OF UPPER NIAGARA RIVER; LAKE ERIE AND BUFFALO SKYLINE. BUILD YOUR DREAM HOME. SURVEY AVAILABLE AS WELL SELLER HAS HAD ARCHEOLOGICAL DIG UP ST PHASE 3. LOT SIZE IS 53.86 X 109 FRONTAGE AND 125.06X 51.62 (EAST SIDE OF LOT). BUYER TO DUE OWN DUE DILIGENCE WITH CITY FOR BUILDING PERMITS. AMAZING SUNSETS AND ENJOY THE BIKING/WALKING TRAIL RIGHT IN FRONT OF YOU. (id:61910)
Royal LePage NRC Realty
3556 Algonquin Drive
Fort Erie, Ontario
Located in the award-winning and prestigious community of Ridgeway By The Lake, welcome to 3556 Algonquin Drive! This beautiful and well maintained bungalow offers approximately 2000 sqft of beautifully finished living space with 3 bedrooms and 3 full bathrooms. The open-concept main floor features a stunning white kitchen with a large entertainers island, stainless steel appliances, and flows seamlessly into the dining and living area with hardwood floors, a cozy corner fireplace, pot-lights, and access to a covered deck, perfect for enjoying your morning coffee or outdoor gatherings. The spacious primary suite includes a walk-in closet, a luxurious ensuite with granite counters and convenient laundry access. A bright bay-windowed room at the front makes a perfect study or additional bedroom and there is a 2nd full bathroom featuring a glass/tile shower with soaker tub and upgraded vanity on the main level. Step down to the lower level which offers a fully finished recreation room, additional bedroom, full bath, and abundant storage. With a double car garage, garden shed, landscaped exterior, and meticulous upkeep, this home is truly move-in ready. Just a short stroll to the sandy shores of Crystal Beach and minutes to charming downtown Ridgeway, the location blends nature, convenience, and small-town charm. Conveniently located steps to the Algonquin Club- residents enjoy exclusive access to the 9,000 sq ft facilities with a saltwater pool, saunas, fitness center, games room, library, and banquet space ($90.40/month). More than just a home, this is your chance to embrace a Lakeside Lifestyle. (id:61910)
Revel Realty Inc.
4437 John Street
Niagara Falls, Ontario
This 2.10 acres of mixed residential land is in one of the most prestigious locations looking over the 7th wonder of the world Niagara Falls and the Niagara River with an R5 zoning and a short walk to the brand new University of Niagara Falls , Casino Niagara and Fallsview Casino . This parcel of land was recommended by Niagara Falls planning staff for a 16 storey and an 8 storey apartment / condo in 2018 and one extra parcel of land has been added since the recommendation and there is a 60 and 61 storey twin hotel approved beside this parcel with similar lot size. Dont miss this development of a life time opportunity in one of the most popular tourist destinations in the world with and walking distance to every tourist attraction and hotel. (id:61910)
Masterson Realty Ltd
97 Dalhousie Avenue
St. Catharines, Ontario
REMARKABLE DUPLEX OPPORTUNITY IN PORT DALHOUSIE Discover this duplex nestled in the charming Port Dalhousie neighborhood of St. Catharines, this property offers tremendous potential for both homeowners and investors alike.Situated on a generous lot, this duplex provides ample space for outdoor enjoyment while generating valuable rental income. The current configuration allows for flexibility - live in one unit while renting the other, or maximize your investment with dual rental streams.The true highlight is the location within the coveted Port Dalhousie area, a waterfront community known for its historic charm and recreational offerings. Just steps away from Lake Ontario's shores, residents enjoy easy access to beloved local attractions including Lakeside Park Beach, the historic Lakeside Park Carousel, and the Neil Peart Pavilion - named after the legendary Rush drummer who grew up in the area.Boating enthusiasts will appreciate the proximity to Dalhousie Yacht Club West Docks, while families will love the nearby parks and community amenities. The neighborhood offers a perfect blend of small-town atmosphere with convenient access to shopping, dining, and entertainment options.Adding tremendous value, this property comes with approved building plans for an addition, allowing new owners to expand and customize according to their needs without the usual permitting delays.Perfect for savvy investors looking to build equity or families seeking a unique living arrangement with income potential, this duplex represents a rare opportunity in one of St. Catharines' most desirable neighborhoods. (id:61910)
RE/MAX Niagara Realty Ltd
43 Wright Crescent
Niagara-On-The-Lake, Ontario
Welcome to this spacious and 3+1 bedroom, 4 bathroom home located in Niagara-on-the-Lake, just minutes from Niagara College and the Niagara Outlet Collection. This home features hardwood flooring throughout the main floor, a bright kitchen, and an open-concept living and dining area perfect for entertaining or everyday family living. On the second floor, the primary bedroom includes a private ensuite bathroom, offering a comfortable retreat with 2 more spacious bedrooms. The fully finished basement adds versatility with an additional bedroom plus 2 extra rooms you and your family can use for an office or study room, full bathroom, a second kitchen. Ideal for extended family or potential rental use. Enjoy outdoor living in the fully fenced in backyard, perfect for kids, pets, or relaxing evenings. Close to shopping, restaurants, and the QEW this home is ideal for families or investors alike. (id:61910)
Infinity 8 Realty Inc.
2756 Arrowsmith Court
Fort Erie, Ontario
Walk This Way to Your Dream Home in Black Creek! This 2022-built raised bungalow hits all the right notes with space, style, and a fabulous layout. Sitting on a pie-shaped lot at the end of a quiet circle, the fully fenced backyard is ready for warm-weather fun. Splash in the above-ground pool or enjoy the lawn and green space. Inside, oak stairs with wrought iron spindles lead to a light-filled living area. Vaulted ceilings amplify the airy vibe, and the spacious living room is perfect for that giant sectional. The dining space is harvest-table ready for epic feasts and good times. The resident chef is going in love with the kitchen. Wrapped around a 7.5-foot island, you'll love the black quartz counters, a pantry, and top-tier LG appliances. Patio doors open to a 15' x 15' covered deck - a great extension of living space. Now for the encore: a private primary suite just a few steps up from the main level. Its a showstopper with a walk-in closet and ensuite featuring a double vanity and tiled walk-in shower. Two more bedrooms, a 4-piece bath, and a laundry closet complete the main floor. The basements high ceilings and walk-up offer endless potential rec room, home gym, karaoke lounge (don't want to miss a thing), the choice is yours. Finished with easy-maintenance vinyl plank flooring throughout (except for the stairways which have beautiful oak), this home strikes the perfect chord between comfort and functionality. Set in the newer area of Black Creek community and just one minute to the QEW, with nearby trails, Niagara River views, and AC Douglas Park. (id:61910)
Bosley Real Estate Ltd.
218 Wellandvale Drive
Welland, Ontario
Introducing an exciting opportunity to own a brand new bungalow to be built in one of Wellands most sought-after neighbourhoods by Cairnwood Homes. Nestled on Wellandvale Drive and surrounded by beautiful newly built homes, this property offers the perfect blend of modern living and convenience. Located just minutes from the Seaway Mall, Niagara College, and the charming town of Fonthill, this is an ideal setting for families, professionals, or retirees alike. Enjoy the comfort of a thoughtfully designed bungalow while being able to make it your own. There are multiple lots and home styles available to suit your needs. Don't miss your chance to build your dream home in this prime location! (id:61910)
Revel Realty Inc.
1995 Macdonald Drive
Fort Erie, Ontario
This sandy beach is truly exceptional! Located on MacDonald Drive, this expansive waterfront property features nearly 100 feet of lakefront and approx. 1.2 acres, surrounded by stunning waterfront estate homes. The possibilities are limitless whether you opt to renovate the seasonal cottage or construct a new residence, this lot is unmatched. Known for its safe, shallow sandy shore, this beach also provides the convenience of mooring your boat or jetski right in front of the cottage. The living room boasts a warm wood burning fireplace, vaulted ceilings and breathtaking lake views. A spacious screened porch flows along the rear of the home, perfect for enjoying summer meals. And the wrap around porch overlooking the lake is ideal for entertaining. Conveniently located near the US border, Niagara-on-the-Lake and charming Ridgeway, the Niagara Region provides plenty to explore! ** This is a linked property.** (id:61910)
D.w. Howard Realty Ltd. Brokerage
Century 21 Heritage House Ltd
14 Shakespeare Avenue
Niagara-On-The-Lake, Ontario
Dont miss out on this opportunity to be part of the cherished Chautauqua neighbourhood of Niagara-on-the-Lake. Backing on to open area with no rear neighbours, is this 2 bedroom bungalow with spacious bright rooms. Recently renovated bath, large living room and expansive kitchen make this a great home. The rear yard provides a large deck and an outbuilding that could be converted back to a garage. The large deep lot also provides an opportunity to create your dream home. (id:61910)
Royal LePage NRC Realty
5 Martha Court
Pelham, Ontario
WELCOME TO FENWICK, LOCATED ON A QUIET CUL DE SAC, 87' FRONTAGE, PRIVATE BACKYARD .EXECUTIVE 2 STOREY HOME, CUSTOM BUILT BY DEHAAN HOMES, 4 BEDROOM HOME, 3 FULL BATHROOMS, MAIN FLOOR BEDROOM, WALK IN CLOSET, 3 PC ENSUITE BATHROOM, CAN BE USED AS A MAIN FLOOR OFFICE OR DEN. SPACIOUS OPEN CONCEPT LIVING ROOM AND FORMAL DINING ROOM WITH GAS FIREPLACE, MAIN FLOOR LAUNDRY ROOM, GARAGE ENTRY. SPACIOUS KITCHEN WITH ISLAND, 5 APPLIANCES INCLUDED, OVERSIZE PATIO DOORS TO ENTERTAINMENT DECK.2ND LEVEL FEATURES PRIMARY BEDROOM , LARGE WALK IN CLOSET & ENSUITE BATHROOM, JETTED TUB, SEPARATE TILED SHOWER,2 MORE SPACIOUS BEDROOMS , 4PC BATHROOM.STAIRCASE WITH WROUGHT IRON BALUSTER, MAPLE HARDWOOD FLOORS THROUGHOUT.UNFINISHED BASEMENT READY FOR YOUR FINISHES AND DESIGN.AMAZING BACKYARD TREE VIEWS, FULLY FENCED YARD, DOUBLE CAR GARAGE, DOUBLE PAVED DRIVEWAY.WALKING DISTANCE TO CENTENNIAL PARK, ENJOY THE TENNIS COURTS AND THE WALKING TRAILS, CLOSE TO ALL THE BEST GOLF COURSES AND THE NIAGARA WINERIES! QUICK ACCESS TO THE QEW. MAKE YOUR MOVE THIS SUMMER AND ENJOY THE OUTDOORS! (id:61910)
Royal LePage NRC Realty
34 Silvan Drive
Welland, Ontario
MOVE-IN READY FAMILY HOME IN NORTH WELLAND WITH FRESH UPDATES! Situated in a great North Welland neighbourhood, close to great schools, parks, and convenient shopping plazas. This two-storey semi-detached home has been carefully maintained and recently updated with modern fixtures and cosmetic improvements. Spacious main floor with natural light beaming from wall to wall. Massive living room with a huge vinyl window in the front. Bright kitchen with new white cabinetry and tiled backsplash. Formal dining room with patio door leading to new back deck. Second floor has 3 bedrooms & a 4-piece bathroom. 2 bedrooms in the rear of the house each with closets, and a huge primary bedroom in the front with double closets. Basement is wide open, unfinished, and ready for you to transform it into your own unique space! Laundry in the basement. Front door entrance as well as separate side entrance from the driveway. VERY PRIVATE YARD - No rear neighbours, this lot backs onto the Steve Bauer Trail (amazing paved walking/riding trail from Welland to Fonthill). Fully fenced and lined with tall cedar trees and colourful flower bushes, this deep yard can be your place for relaxation. Lots of open space, great shade from the trees, private and quiet. New 20'x16' deck is perfect size for some patio furniture or outdoor dining. Super solid garden shed in back for additional storage. KEY HIGHLIGHTS: solid brick exterior, shingles updated (2011), updated vinyl windows, eaves, soffit and gutter guards (2005), furnace and central air also recently updated with smart thermostat installed, rear deck redone (2024), paved driveway (2017). This is an excellent home, ready for you and your family to move into. You will love this bright and welcoming home! (id:61910)
Coldwell Banker Advantage Real Estate Inc
643 Line 7 Road N
Niagara-On-The-Lake, Ontario
Charming 14.5-Acre Rural Retreat in Niagara-on-the-LakeEscape to your own private sanctuary with this picturesque 14.5-acre property nestled in the heart of Niagara-on-the-Lake. Surrounded by mature trees and natural beauty, this peaceful retreat offers the perfect blend of tranquility and convenience.The charming bungalow features 3 spacious bedrooms, 2 full bathrooms, a cozy living area with large windows framing the serene views, and a bright, open-concept kitchen ideal for entertaining. Whether you're looking to enjoy nature, or simply find peace and quiet just minutes from world-class wineries and historic Old Town, this property offers endless possibilities.Enjoy rural living at its finest with easy access to amenities, schools, shopping and highways. A rare opportunity to own a piece of paradise in one of Ontarios most desirable regions. (id:61910)
Coldwell Banker Community Professionals
210 Phipps Street
Fort Erie, Ontario
GREAT DUPLEX ONE BLOCK FROM BEAUTIFUL NIAGARA RIVER . MAIN FLOOR UNIT RENTED . UPPER 2 BDRM UNIT VACANT READY TO SET YOUR OWN RENT OR MOVE IN . FULL BASEMENT WITH MAIN FLOOR UNIT WITH LAUNDRY. FULLY COVERED FRONT DECK TO BOTH UNITS. MAIN FLOOR UNIT HAS BACK DECK PLUS SIDE ENTRANCE. FEATURES INCLUDE LARGE DEEP LOT OF 239 FEET WITH GARDEN SHED. LOTS OF ROOM TO ADD A GARAGE. BUYER TO DO OWN DUE DILIGENCE WITH PERMITS ETC. (id:61910)
Royal LePage NRC Realty
134 Champlain Drive N
Fort Erie, Ontario
Charming, one-owner home nestled on a quiet dead-end street, offering both privacy and convenience. Located across the street from a school and just steps away from a newly built water park, this home is perfect for families seeking a peaceful neighborhood with nearby amenities. Meticulously maintained, this home features 3 spacious bedrooms upstairs, providing plenty of room for a growing family. The main floor includes a cozy living room, a dedicated dining area, and a kitchen with a quaint dinette, ideal for casual meals or morning coffee. The finished basement offers even more living space, including a recreation room perfect for family gatherings or a play area. Additionally, there's an extra room that can be used as an office or a fourth bedroom, depending on your needs. The basement also has a convenient walk-out to the backyard, making it easy to enjoy outdoor living. Step outside and you'll find an enclosed front porch, a detached garage for parking or storage, and an attached shed for additional space. This home truly has been loved and cared for over the years, offering comfort and charm in an ideal location. (id:61910)
RE/MAX Niagara Realty Ltd
3140 Staff Avenue
Lincoln, Ontario
Beautiful country home just minutes from everything! This A-Frame "Lindal Cedar Home" has plenty of space both inside and out. Situated on almost an acre and backing onto 16 Mile Creek, this unique country home is sure to please. Spectacular vaulted ceilings and a wall of windows makes you feel like you are living in a nature retreat. The main floor primary bedroom has a partially glassed roof allowing you to "sleep under the stars". The main floor also has a woodstove and there is a beautiful solarium leading to the wraparound deck. The second floor consists of a large bright family room/loft/office with its own balcony where you can often see deer and other wildlife in the distance. The full basement is partially finished and has a dry sauna for you to enjoy on those cool winter nights. This amazing home is also within walking distance to three wineries, including Sue-Ann Staff Winery which is a fly-in winery with a grass landing strip! (id:61910)
Revel Realty Inc.
Lot 12 Curlin Crescent
Niagara Falls, Ontario
With approved drawings, permits and development fees already paid for, this oversized pie-shaped lot offers an incredible opportunity to build a custom home tailored to your style and taste. Seller will provide the approved construction drawing! Located in Garner Place, Niagara Falls' exciting new subdivision! The home allows for up to 4 bedrooms and 2.5 bathrooms, with nearly 2,300 sq ft of finished living space ideal for families or those looking for room to grow. The property is not tied to a builder, giving you the freedom to bring your own vision to life in this promising new community! Should you require a Builder, options are available. Photos are of the Sellers model homes (id:61910)
Sotheby's International Realty




