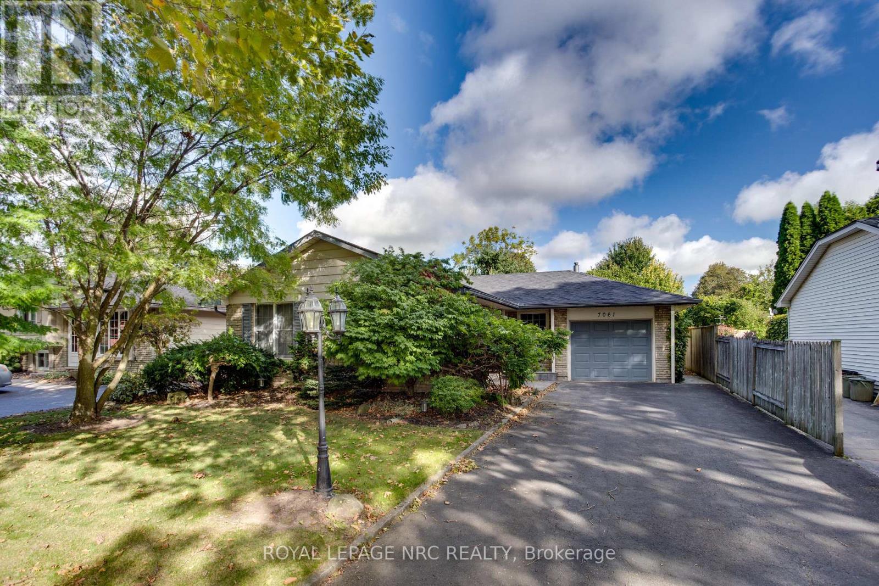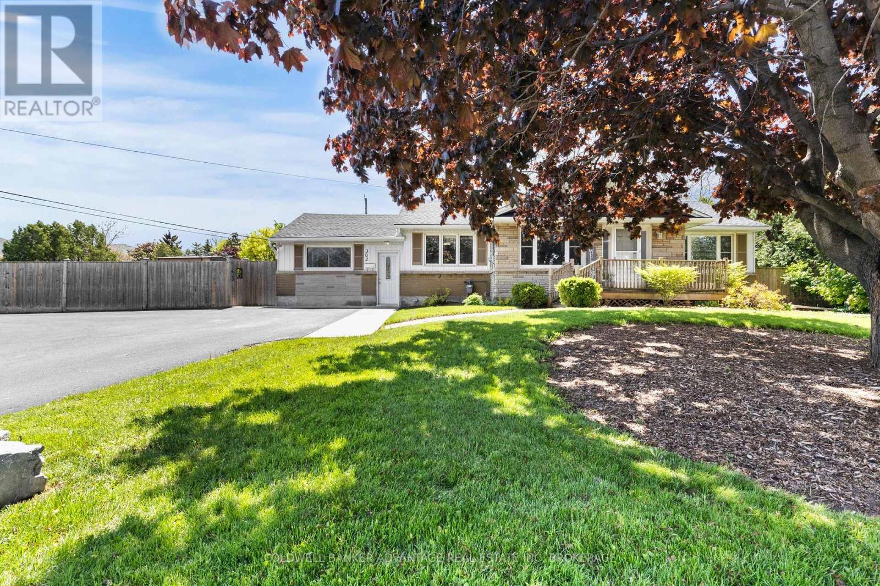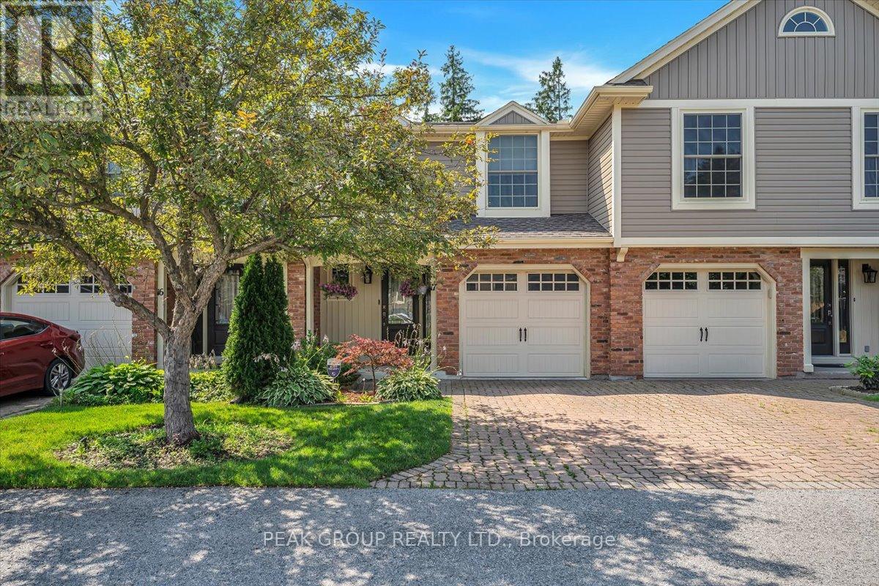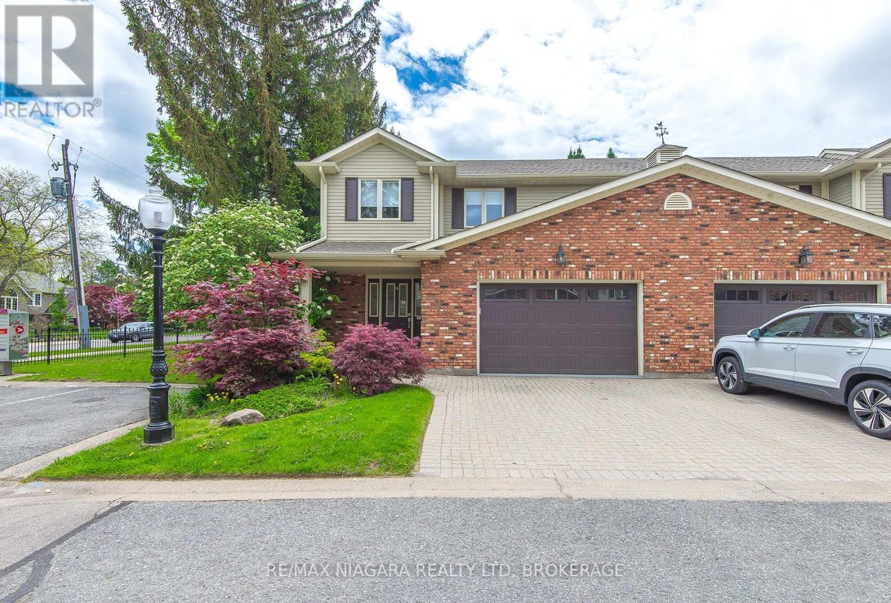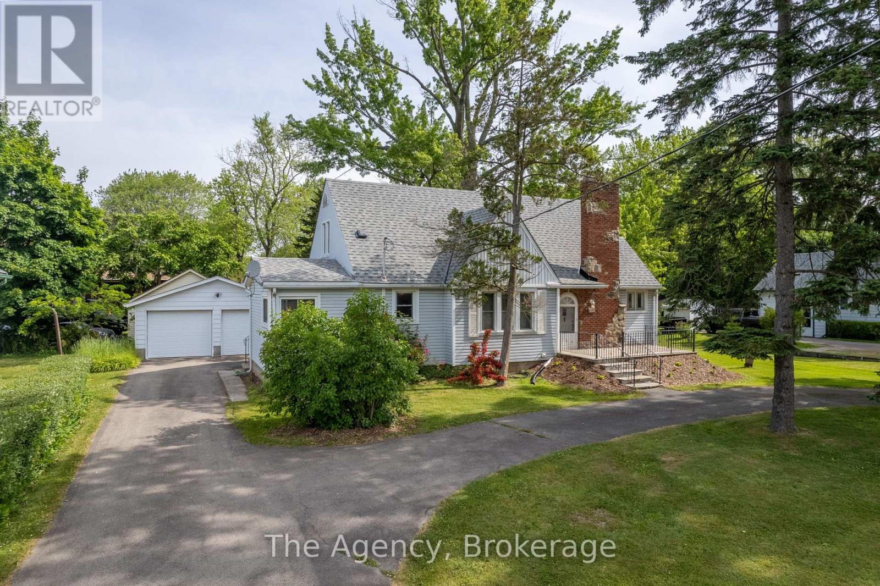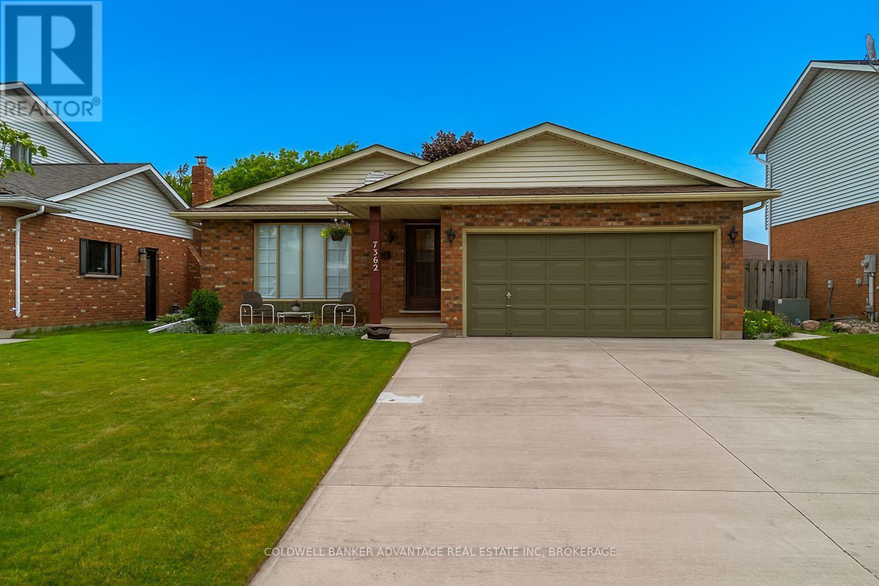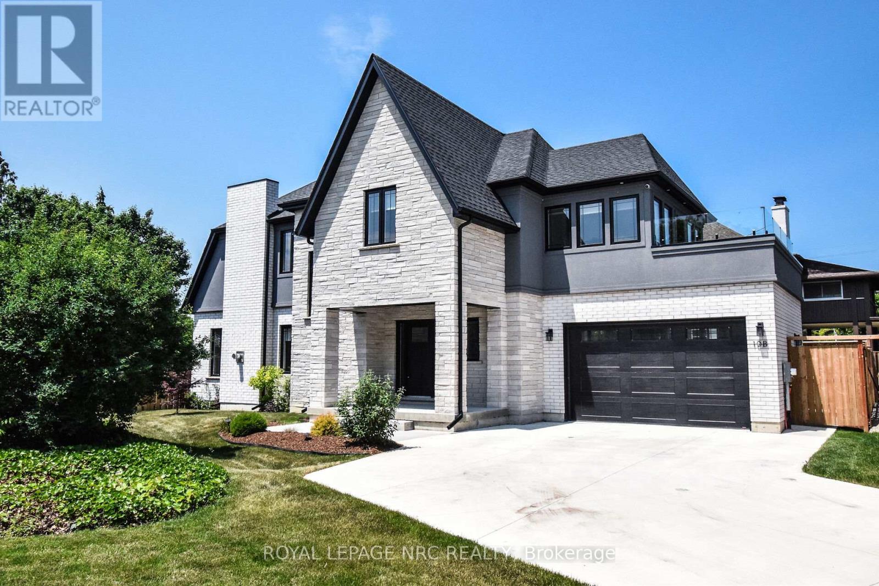7061 Dolphin Street
Niagara Falls, Ontario
Welcome to 7061 Dolphin St, a lovingly maintained home located on a mature-tree lined street. Built in 1972 and cherished by its original owner, this 3-bedroom, 2-bathroom home is brimming with character and possibilities. Inside you'll find a unique step-down living room, an excellent sized kitchen and dining room with well-maintained finishes. Downstairs, the expansive rec room boasts a gas fireplace. The basement, equipped with a 240V stove outlet and a separate entrance, offering the possibility of an in-law suite. Situated just steps from a neighbourhood park and a short distance to some of the top-rated schools in Niagara Falls, this home is family-friendly. Don't miss the chance to make this gem your own. Book your showing today and discover the pride of ownership that shines through every corner of this remarkable property! (id:61910)
Royal LePage NRC Realty
36 St. David Street W
Thorold, Ontario
This beautifully updated 3-bedroom 1.5 storey home sits on a spacious corner lot, offering plenty of charm and curb appeal. Inside, you'll find thoughtful upgrades that blend modern finishes with timeless character. The bright, functional layout includes inviting living spaces and room to grow. Perfect for families, first-time buyers, or downsizers.Enjoy the added bonus of a double car garage for extra storage or workshop needs, and unwind in the sunroom. A cozy spot to enjoy your morning coffee or a quiet evening with a book. A fantastic opportunity in a desirable location, move-in ready and full of potential! (id:61910)
Exp Realty
500 Harrison Avenue
Welland, Ontario
Super clean and move in ready! This beautifully updated brick Bungalow features over $80,000 in recent improvements. Enjoy modern finishes, including engineered hardwood floors, new interior doors, baseboards & trim, fresh paint, new light fixtures and fully renovated 4pc main bath. The stylish, renovated kitchen boasts a reconfigured layout with island, tile backsplash, new counters and pot lights, SS appliances & fresh white cabinetry. A spacious sunroom add on provides bonus living space and tons of natural light. The newly finished lower level consists of large Rec room & 4th bedroom with new premium carpeting, laundry room & storage. A separate entrance walk up provides potential for future in-law / income suite. The extra long single car garage and double asphalt drive provides ample parking. This one checks all the boxes for comfortable living and smart investing! (id:61910)
Coldwell Banker Advantage Real Estate Inc
302 Main Street E
Grimsby, Ontario
Welcome to 302 Main Street East, Grimsby! This bright & inviting home offers loads of natural light & a functional layout perfect for families or multi-generational living. With in-law suite potential, this property provides flexibility for extended family or rental income. The main floor features 3 bedrooms & spacious bathroom, while the fully finished basement features an additional bedroom & tiled bathroom. This makes it ideal for guests, in-laws, or rental opportunities. Situated just under 2 minutes to the QEW, & close to schools & local parks, the location is perfect for commuters & families alike. The large circular driveway provides ample parking for residents & guests .The kitchen comes fully equipped, & all major appliances are included with the purchase: fridge, stove, hood range, & dishwasher. So, you can move in & start cooking right away. In the basement, you'll find plenty of storage, including a dedicated room with custom shelving, plus a spacious utility room that houses the washer & dryer (included in purchase). There's also a second fridge located in the basement bar area, which is also included for the buyer. Enjoy peace of mind with a rented furnace, air conditioning, & hot water tank eliminating the worry of costly repairs or replacements. Your affordable monthly rental fee ensures these essential systems are maintained & running efficiently year-round. Don't miss this fantastic opportunity to own a versatile, well-located home in the heart of Grimsby! (id:61910)
Coldwell Banker Advantage Real Estate Inc
17 - 1599 Pelham Street
Pelham, Ontario
Newly Renovated. In a quiet, treelined community, this 1448 sq. ft. Condo Town is in a convenient location in Fonthill, moments to amenities, activities, trails, restaurants, services and more. Fonthill is central within the Niagara Region, with easy highway access or main roads to surrounding Cities and communities. With 4 bedrooms and 3.5 baths, second floor laundry, this tastefully finished home is move in ready. Perfect to downsize to or take advantage of easy living without compromising space and outdoor space while, both while enjoy a worry free exterior with yard maintenance and snow removal included. Additional fantastic exterior features to love include an attached garage, covered porch, and a spacious back patio with beautiful landscaping to enjoy. Large windows and patio doors allow natural light throughout the main floor. The main boasts a desirable powder room, dining room, living room with a fireplace and California shutters. Upstairs you'll find a primary suite with ensuite and double closets, 2 additional bedrooms, additional full bath and a den/office. The basement has a bedroom, recreation room, storage space, cold cellar and laundry ideal for an In-law Suite. This quaint yet vibrant community could be just what you've been looking for. (id:61910)
Peak Group Realty Ltd.
5778 Mouland Avenue
Niagara Falls, Ontario
This all-brick 2-story home beautifully blends timeless character and charm with thoughtful modern upgrades. The original solid wood floors, detailed millwork, and mature landscape set the tone, while updated interior spaces bring style and functionality. Located just minutes from Niagara's top attractions, and close to highways, transit, shopping, schools and amenities, this 3-bed, 1.5 bath home is ideal for families seeking comfort and convenience. From the moment you walk in, it simply feels like home. Upstairs, you'll find 3 well-appointed and charming bedrooms and a beautifully renovated 4-piece bath. Downstairs, the fully finished basement includes a large 2-piece bathroom, premium waterproof vinyl flooring with Dricore membrane underlayment and matching vinyl capped stairs, brick veneer accent wall, built-in work/hobby station with solid maple work surface, ample storage, and a custom laundry room with solid walnut shelves. Major upgrades throughout provide peace of mind, including updated electrical with hardwired smoke/CO detectors, network wiring throughout, safe-and-sound insulated interior walls and ceilings, updated plumbing, and a new owned HWH (Dec 2024). There are also smart touches throughout, including motion-activated LED lighting in all closets and storage areas, and hydronic radiant heated floors in all tiled areas with zoned controls. The exterior is just as impressive. Enjoy a sprawling, fenced yard with in-ground irrigation, speaker wiring, a concrete pad, keypad-secured cedar gate, and a 12x12 sunroom for covered outdoor living. The fully powered, insulated garage/workshop includes 2-part epoxy flooring and a 50A subpanel with a plethora of receptacles, perfect for hobbyists. The list goes on for features you'll love about 5778 Mouland. From the moment you walk in, you will surely fall in love as this home provides all the warmth of a true character home, while not compromising modern luxuries. (id:61910)
Peak Group Realty Ltd.
1 - 1616 Pelham Street
Pelham, Ontario
PRISTINE END-UNIT CONDO IN PELHAM! THIS HOME FEATURES SUNKEN LIVING-ROOM WITH A GAS FIREPLACE AND LARGE, BRIGHT WINDOWS FOR PLENTY OF NATURAL SUNLIGHT. THE MAIN LEVEL ALSO INCLUDED A MODERN KITCHEN WITH BREAKFAST BAR AND FORMAL DINING-ROOM AREA. UPSTAIRS, YOU WILL FIND THREE GOOD SIZE BEDROOMS, INCLUDING A PRIMARY SUITE WITH AN ENSUITE AND LAUNDRY FACILITIES IN THE WALK-IN CLOSET. THIS CARPET-FREE HOME IF PERFECT FOR THOSE WITH ALLERGIES. THE FINISHED LOWER LEVEL BOASTS A HUGE REC-ROOM, A FOURTH BEDROOM, AND FULL BATH AND SECOND LAUNDRY FACILITIES. WITH 3.5 BATHS THROUGHOUT AND AN ATTACHED OVERSIZED 1.5 GARAGE, THIS HOME IS MOVE-IN READY AND IN GREAT SHAPE! (id:61910)
RE/MAX Niagara Realty Ltd
105 Hillview Road
St. Catharines, Ontario
RAVINE LOT OFFERS BACKYARD PRIVACY. LOADS OF POTENTIAL WITH THIS BRICK BUNGALOW, THE HOME OFFERS THREE BEDROOMS ON THE MAIN FLOOR. WALKOUT BASEMENT MAKES GREAT POTENTIAL FOR POSSIBLE INLAW SUITE WITH A SPACIOUS FAMILY ROOM, GAS FIREPLACE AND THREE PIECE BATH. OUTSIDE, YOU WILL FIND AN INGROUND POOL READY FOR YOUR PERSONAL TOUCH. WITH A QUICK POSSESSION AVAILABLE, THIS HOME IS A FANTASTIC OPPORTUNITY TO MAKE IT YOUR OWN. PROPERTY IS BEING SOLD "AS IS" THIS IS AN ESTATE SALE. (id:61910)
RE/MAX Niagara Realty Ltd
168 Thorold Road
Welland, Ontario
Charming Character Home on Expansive Park-Like Lot! Welcome to this beautifully maintained 3-bedroom, 2-bathroom character home, ideally situated on a generous 101.5-foot-wide lot featuring a circular driveway and an oversized double garage, perfect for a home-based tradesperson or car enthusiast. Step inside to find pristine hardwood floors flowing throughout the home, enhancing its timeless charm. The inviting living room boasts a cozy wood-burning fireplace, stained glass windows, and a distinctive rounded wood door creating a warm and welcoming atmosphere. The formal dining room is ideal for hosting family gatherings or entertaining guests. On the main floor, two well-appointed bedrooms feature classic wood trim and vintage crystal door handles, while the updated 4-piece bathroom adds modern comfort to this classic home. Upstairs, a spacious third bedroom offers a walk-in closet and beautiful hardwood flooring, accompanied by an expansive bonus space ideal for a great room, office, or additional living area.The unfinished basement provides abundant storage, a laundry area with a sink and toilet, and a substantial bonus room awaiting your personal touch. Outdoors, the expansive lot provides ample parking and a serene setting. The detached double garage is equipped with its own breaker panel, a gas line for heating, and a covered patioan ideal workspace or retreat. A separate generator panel offers added peace of mind during power outages. Notable Updates: House Roof (2016) | Garage Roof (2021) | Electrical Updates (2010) | Furnace (2008) | Central A/C (2020) | Hot Water on Demand System (2008). This exceptional property blends classic charm with modern upgrades and practical features! Dont miss your opportunity to make it yours. Bonus: Adjacent severed lot (33 x 121) also available for sale. Keep it as part of your park-like property or sell separately. Offered at $140,000. (id:61910)
The Agency
7362 Nathan Crescent
Niagara Falls, Ontario
Are you looking for a quiet cul-de-sac property nestled in a mature and sought-after neighbourhood? YOU'VE FOUND IT!! Welcome to 7362 Nathan Cres. This solid and spacious 4-level backsplit has 3+1 Bedrooms, 2 Fully Updated Bathrooms, is situated on a deep 130-foot fully fenced lot & offers the perfect blend of comfort, space, and tranquility. Step inside to discover gorgeous, updated hardwood flooring throughout the main & upper level, including all bedrooms. Main level consists of a large living room, separate dining room, eat-in kitchen offers ample space for casual dining & provides direct access to your private, professionally landscaped backyard, perfect retreat for relaxing or entertaining.The lower level features a cozy family room w/ fireplace, a 4th bedroom, and a stylish 3-piece bath, ideal for guests, teens, or extended family. The basement level includes a dedicated laundry area, a spacious workshop/storage room, and potential for future living space. Updates include - Hardwood Flooring(2012/21), Bathrooms(2023/25), Roof '15, Concrete Drive '15 , AC '23, and fresh paint from top to bottom! Only minutes to all amenities, Costco, the roar of Niagara Falls, & the future Niagara South Hospital. This property shows pride of ownership throughout & well cared for by the same owner for almost 30 years. Be the next family to appreciate this home and fantastic location! (id:61910)
Coldwell Banker Advantage Real Estate Inc
10b Port Royal Crescent
St. Catharines, Ontario
Absolutely stunning, two storey home located in a prestigious Port Dalhousie neighbourhood. Located walking distance to the waterfront trail and Port Dalhousie shops and restaurants, beach and the famous carousel. Less than 3 years old and shows like a model home. Over 2500 sq ft above ground and a large open lower level waiting for your design. Enter the spacious foyer and be wowed by the high end fnishes and chef's kitchen complete with 48" Viking, 6 burner gas stove. Enjoy entertaining in this classy kitchen with a large island and additional eating area to accommodate the whole family. From the kitchen, take the patio doors to a quaint patio and fully fenced yard. Just add a hot tub and you are all set. A bright and cheery main floor den/office is located off the kitchen. Enjoy some relaxation in the great room complete with a cozy gas fireplace. A 2 pc powder room and laundry area complete this level. Take the impressive staircase to the second story to find a spacious primary suite with walk in closet complete with custom built ins, and 4 pc ensuite bath. There are two more ample sized bedrooms on this level as well as a gorgeous 5 pc bathroom with ensuite priviledge. A four seasoned sunroom can be found at the end of the hall and would be great for tv watching or a second office space and leads to a fantasic rooftop, open patio. This truly stunning and unique home was custom built and would be perfect for those seeking a move in ready, high end home with very little yard maintenance. This home is conveniently located walking distance to great schools and less than 3km from the 406/QEW access. Move in ready with a fexible closing date. (id:61910)
Royal LePage NRC Realty
21419 Outred Road
Wainfleet, Ontario
1.6 ACRE LOT WITH A POND! Welcome to 21419 Outred Road, Wainfleet where peace, privacy, and charm meet. This beautifully updated brick bungalow sits on a spectacular 1.6-acre lot, completely surrounded by cornfields, open farmland, and mature trees, offering a level of seclusion and serenity that's hard to find. Located on a private road that's municipally maintained. Enjoy your own slice of paradise with a private pond, above-ground pool, cement patio, and a cozy fire pit for outdoor entertaining with no neighbours in sight and wide-open views in every direction. Bask in breathtaking sunrises and unwind with stunning sunsets. Inside, the main floor is fully updated and blends modern comfort with rustic charm. The bright living room welcomes you with a stunning wood-burning fireplace, sleek pot lights, and a large front window with a built-in sitting nook the perfect place to curl up with a book and a coffee. The open-concept kitchen and dining area is both functional and stylish, featuring double patio doors to the backyard, farmhouse-inspired cabinetry, butcher block countertops, glass accent cabinets, stainless steel appliances, and a classic tile backsplash that ties it all together beautifully. The main floor offers three spacious bedrooms, each filled with natural light and generous closet space, along with a gorgeous five-piece bathroom that's been thoughtfully renovated. Head downstairs to discover a large rec room, a fourth bedroom currently used as a home office and a bonus room. There's also a second full bathroom with a soaker tub, laundry area, and plenty of storage. An oversized double-car garage and extra-long driveway provide ample parking for vehicles, toys, and guests. Whether you're lounging poolside, hosting a summer BBQ, or enjoying quiet mornings by the pond, this property delivers a lifestyle of space, privacy, and comfort. Book your showing before it's too late! (id:61910)
Exp Realty


