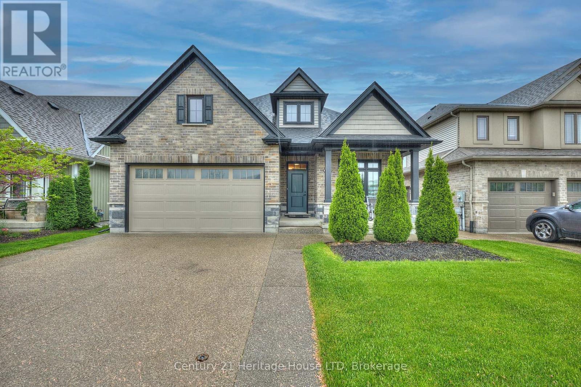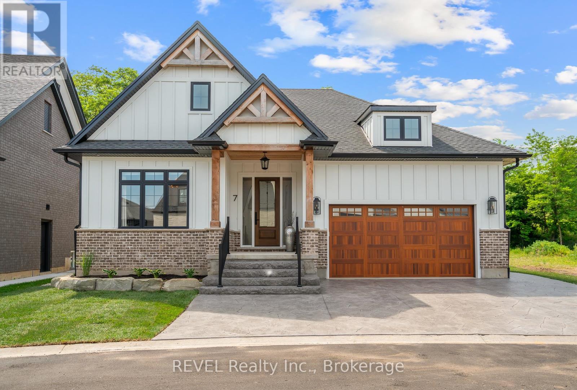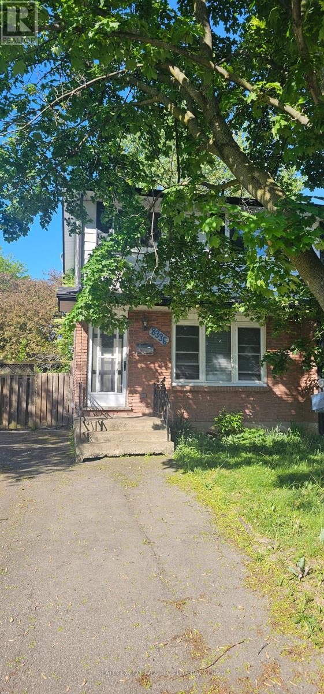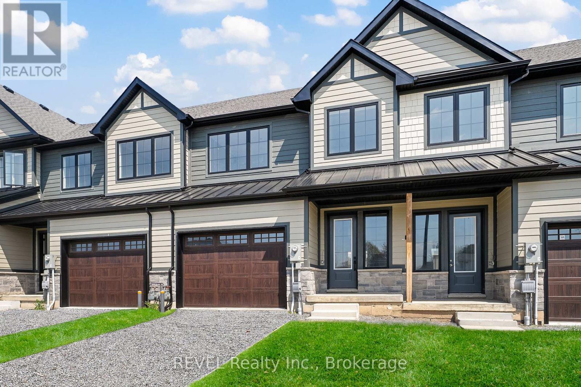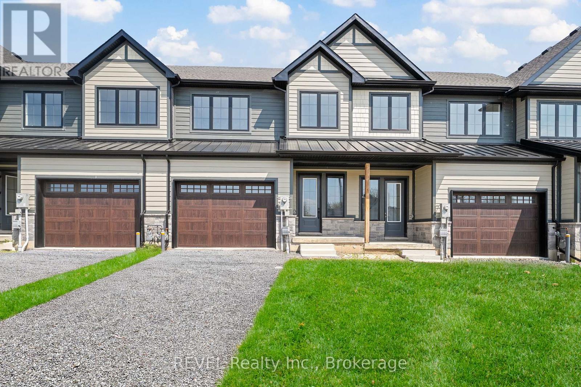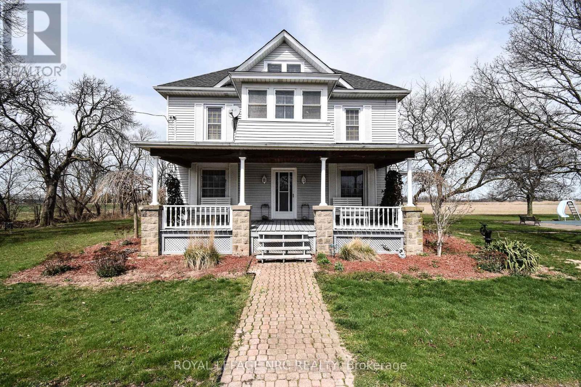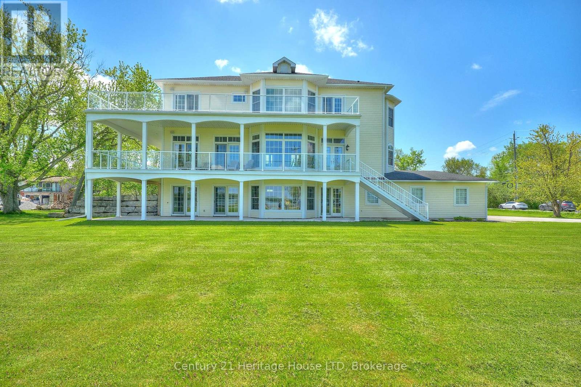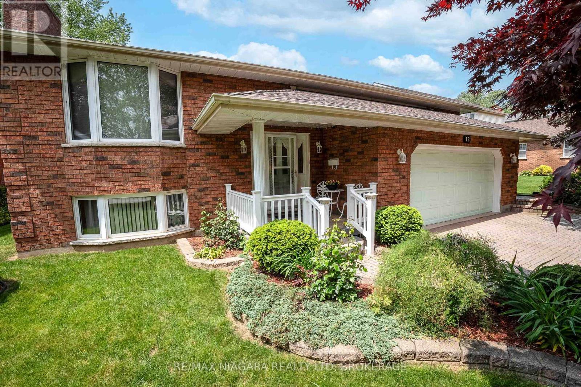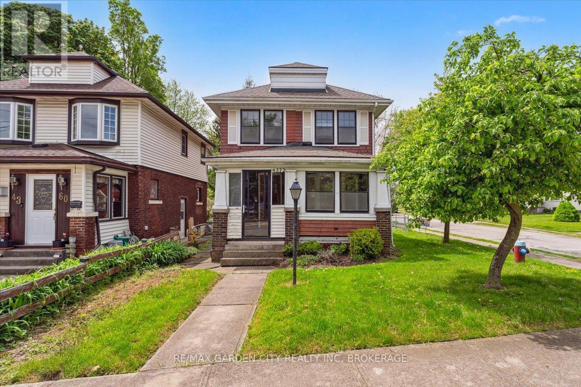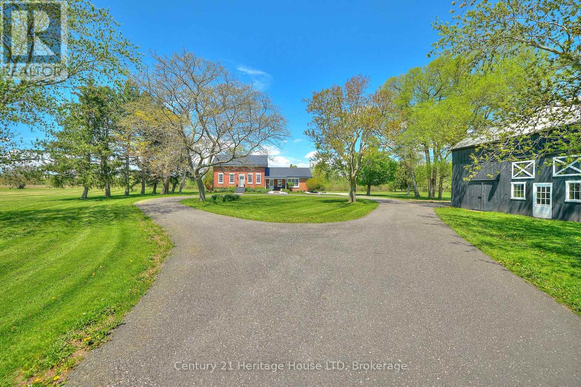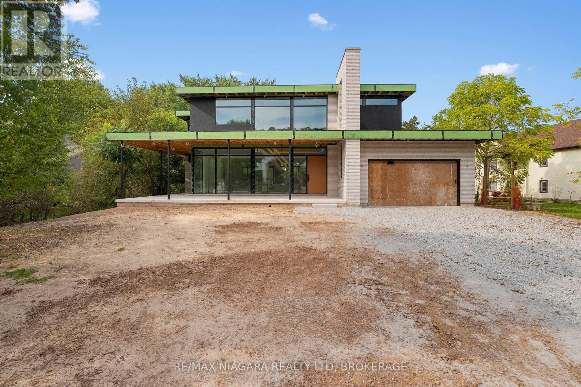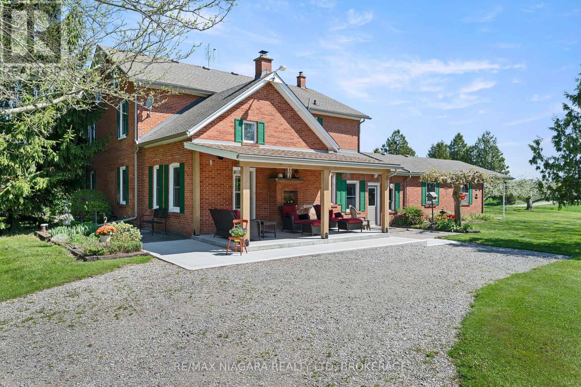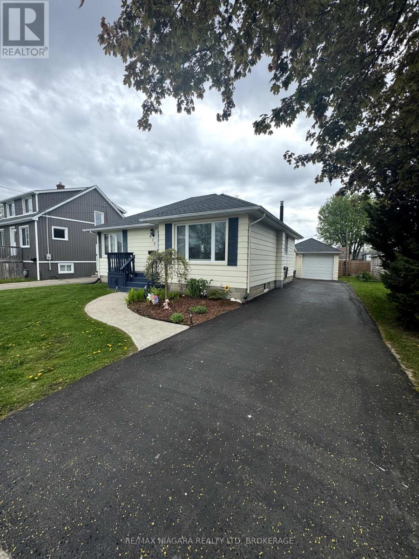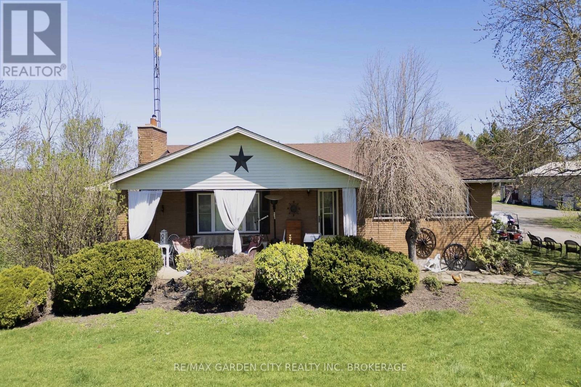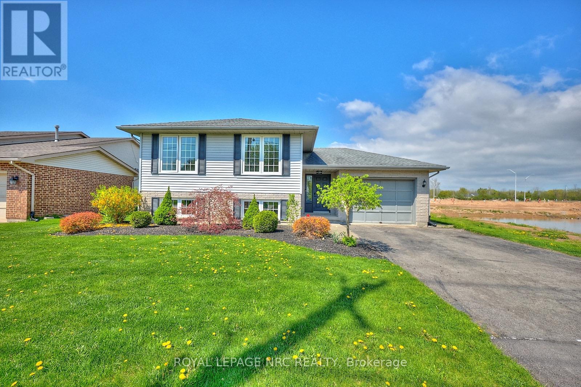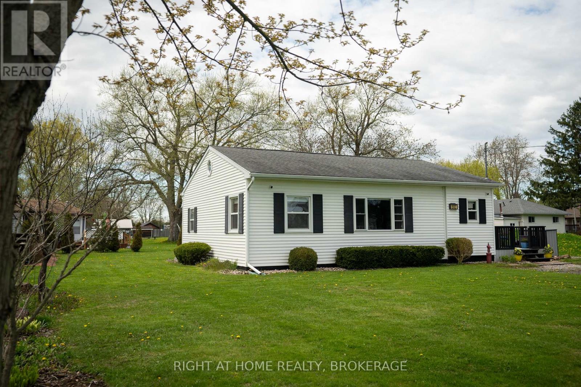29 Mcfarland Street
Thorold, Ontario
Welcome to 29 McFarland Street, a 2017 Rinaldi-built bungalow with 1812 sqft of main floor living space located in a sought-after neighbourhood close to everything! This is the largest of the Phoenix Models that were built in the area. This home offers the perfect blend of style, space, and quality that Rinaldi is known for. The brick and stone exterior, professionally landscaped yard, aggregate concrete driveway, and covered front porch with recessed lighting create standout curb appeal. Inside, the open-concept layout features a stunning kitchen with new quartz countertops, a butler's servery with a walk-in pantry for all your storage needs, black stainless steel appliances, a double oven, a wine fridge, and oversized island ideal for entertaining. There is a formal dining room or den that could be converted to a third bedroom at the front of the home. The great room is open to the kitchen and dinette area with access to the the south-facing backyard, which is fully fenced with a large deck and grass space for outdoor enjoyment. The primary suite includes a walk-in closet and a modern ensuite with double sinks and shower. Upgraded lighting and pot lights add a sleek touch throughout. The spacious unfinished basement with bathroom rough-in and large windows offers plenty of potential future development and storage space. The attached double car garage has a Tesla Electric Vehicle (EV) charger installed for your convenience with inside access to the large mud room / laundry room. This home is move-in ready and built to last. Book your visit today! (id:61910)
Century 21 Heritage House Ltd
12221 Lakeshore Road
Wainfleet, Ontario
Opportunities like this dont come up often as they are generally passed down from generation to generation. This adorable renovated cottage is literally located steps from the highly desirable Long Beach. One of the few units that has a beach view with no concern with retaining walls and has direct sandy access. This quaint cottage offers full open concept living with a good sized kitchen with large island that overlooks the bright open living area with views out to the lake. There are two bedrooms and full bathroom. This cottage is fully insulated and has a ductless system for heating on the chillier nights and cooling for those hot summer days. Enjoy the outdoors with two patios one at the front to enjoy the water view and cool breezes or the back patio for privacy equipped with hot tub, gas fire pit, BBQ and shed for you beach toys. This cottage comes fully furnished and is ready for immediate occupancy to enjoy the full summer season. (id:61910)
Coldwell Banker Momentum Realty
177 Erie Street
Port Colborne, Ontario
Whether you're a savvy investor or a first-time homebuyer, this fully tenanted duplex presents a versatile and rewarding opportunity. Currently generating reliable income with stable, long-term tenants in place, this property offers immediate cash flow and long-term upside for investors. Alternatively, for first-time buyers, this is your chance to step into homeownership, strategically live in one unit, and rent out the other to help offset your mortgage costs. Each self-contained unit features two bedrooms and private in-suite laundry. The main floor apartment includes exclusive access to the detached garage and the unfinished basement with solid concrete foundation walls perfect for additional storage or future development. The upper-level unit boasts a bright, open-concept layout, complete with a gas fireplace and a covered back porch that adds to its charm and tenant appeal. Both units are pet-free, well-maintained, and occupied by respectful tenants who have called the property home for several years. With tenants on month-to-month leases and each paying their own gas and hydro, utility expenses are minimized, offering more predictability in your operating budget. This is a well-rounded opportunity in a growing community, perfect for building equity while enjoying steady returns. Book your showing today and take the next step in your investment or homeownership journey. (id:61910)
RE/MAX Garden City Realty Inc
9 - 89 Durham Street
Port Colborne, Ontario
Welcome to 89 Durham Street, Port Colborne Formerly a bank, this unique building has been thoughtfully converted into a modern 3-storey, 9-unit residential complex. Each unit has an open concept layout to maximize space and features one bedroom and one bathroom, offering contemporary comfort and privacy. Rent starts at $1,800/month, plus tenants pay their own bills, with optional parking available for an additional $25/month. Every unit includes: All Appliances, Its own heating and cooling system, A 100-amp hydro panel, Separate cable and internet connections, On site Coin operated washer and dryers. Situated in a prime location, this building is steps from the Friendship Trail, downtown shops, parks, schools, and the historic Welland Canal offering both convenience and a vibrant community atmosphere. PLEASE NOTE: LANDLORD WILL REVIEW ALL RENTAL APPLICATIONS ON SITE ON ON JUNE 6 AND JUNE 20, 2025 FROM 3 TO 5PM. RENTAL APPLICATIONS ARE AVAILABLE ON PHOTOS. LANDLORD WOULD LIKE LONG TERM 2 YEAR TERMS. (id:61910)
Century 21 Heritage House Ltd
7 Fedorkow Lane
Niagara-On-The-Lake, Ontario
Welcome home to this stunning designer bungalow located in the beautiful wine country of Niagara-on-the-Lake; in the quaint town of St David's. This beautiful bungalow, built in 2021, offers 1644 square feet of main floor living space with 3 bedrooms and 3 bathrooms. The main floor features a spacious open concept layout with 10' ceilings and 8' doors. The designer kitchen includes an oversized walnut island with wine fridge and built-in microwave, gas range/oven with matching stainless steel appliances included. The main floor primary bathroom boasts heated floors, double sinks, a soaking tub, and a spacious glass shower. The finished basement includes a rec room with fireplace and wet bar, guest bedroom, and full bathroom, providing additional living space for your family and guests. This home is situated in a convenient location close to many wineries, and the shops and restaurants in downtown Niagara-on-the-Lake. Close to the USA Queenston border, Niagara Falls New York Airport, Buffalo Airport, QEW. There are also many great shopping options nearby, as well as private schools, golf courses, and an indoor tennis and squash club just minutes away. The garage is equipped with an outlet for EV car charging, perfect for eco-conscious homeowners. The backyard is a private oasis with a covered porch featuring a fan to stay cool in the summer months, speakers to enjoy your favourite music, and a natural gas line for outdoor cooking as well as a cozy seating area with fire pit. Don't miss this opportunity to live in a great community perfect for retirees, families, and anyone looking to make new friends. Make this your new dream home in wine country Niagara-on-the-Lake. **EXTRAS** The first year of condo fees paid by seller (id:61910)
Revel Realty Inc.
8336 Lamont Avenue
Niagara Falls, Ontario
Handy Man Special! Great opportunity to get into the housing market and make this home your own! This 2 story semi-detached home is located in beautiful Chippawa, walking distance to the Niagara River, the "Crick", shopping and restaurants. Main floor features living room and large kitchen and 2pc bathroom. Second floor is 3 bedrooms with all carpet removed. and a 3pc bath. Unspoiled basement with separate entrance brings lots of possibilities. House is being sold in "as in" condition. Furnace and AC 2019, Roof and Windows approx. 13yrs. (id:61910)
Realty Executives Plus Ltd
99 Ivy Crescent
Thorold, Ontario
Welcome to Decew Terrace Townhomes! These 2 story - 3 bed, 3 bath, 1760 sq.ft freehold towns have a luxury feel at an affordable price, packed with high end finishes throughout. The Main Level features a total open concept feel with 10' ceilings lined with pot lights throughout, large eat-In Kitchen w/Quartz Countertops leading to Dining Room & Living Room with Gas Fireplace and oversized double sliding patio doors walking out to a covered 16' x 10' back deck. Second Level Primary Bedroom with 4 Piece En-suite and two double closets, 2 additional bedrooms with a second 4 Piece Bath and Laundry Room for convenience. Unfinished lower level features a rough-in for a future 4th Bath and is an open canvas to make your own if desired, or use as is for plenty of storage! Access to Hwy 406, and located in the heart of Niagara. Short drive to Brock University, Niagara Falls, St.Catharines, Welland and Fonthill. Make this new urban subdivision with a rural feel your new home address today! (id:61910)
Revel Realty Inc.
101 Ivy Crescent
Thorold, Ontario
Welcome to Decew Terrace Townhomes! These 2 story - 3 bed, 3 bath, 1760 sq.ft freehold towns have a luxury feel at an affordable price, packed with high end finishes throughout. The Main Level features a total open concept feel with 10' ceilings lined with pot lights throughout, large eat-In Kitchen w/Quartz Countertops leading to Dining Room & Living Room with Gas Fireplace and oversized double sliding patio doors walking out to a covered 16' x 10' back deck. Second Level Primary Bedroom with 4 Piece En-suite and two double closets, 2 additional bedrooms with a second 4 Piece Bath and Laundry Room for convenience. Unfinished lower level features a rough-in for a future 4th Bath and is an open canvas to make your own if desired, or use as is for plenty of storage! Access to Hwy 406, and located in the heart of Niagara. Short drive to Brock University, Niagara Falls, St.Catharines, Welland and Fonthill. Make this new urban subdivision with a rural feel your new home address today! (id:61910)
Revel Realty Inc.
499 Townline Road
Niagara-On-The-Lake, Ontario
This beautiful 51.67 acre Niagara on The Lake country property is a rare find with several allowable uses under the current zoning. Property features a 4 bedroom home built in 1903 with much of it's original charm. Lots of potential in restoring to todays standards. Other great features of this property includes a second home on the property, all season two bedroom house ideal for family members or extra income, a detached wood garage/barn ideal for storage or parking and a large detached Aluminum sided approx 2400 sq ft workshop built in 2003 with two roll up doors. Inground swimming pool. Property is currently being used for growing soy beans. The are two private septic beds and a cistern. Excellent potential for extra income while owning acreage in desirable Niagara On The Lake. Buyer to do own due diligence regarding property uses and potential. (id:61910)
Royal LePage NRC Realty
4069 Niagara River Parkway Parkway
Fort Erie, Ontario
Exceptional Custom Estate on the Niagara River with Private Dock*. A rare opportunity to own a one-of-a-kind, custom-designed residence, with 3800 square feet of finished space, set on approximately two manicured acres with commanding views of the Niagara River. This architecturally refined home blends timeless elegance with thoughtful functionality, featuring soaring 10-foot ceilings, rich hardwood floors, and floor-to-ceiling Andersen windows that flood the interior with natural light. Designed for both everyday living and exceptional entertaining, the home showcases top-tier finishes including marble and granite surfaces and three gas fireplaces. Car enthusiasts will appreciate the attached four-car tandem garage and separate heated four-car garage. Enjoy the tranquility of waterfront living from two expansive covered patios, or launch your boat from your private dock. With the Niagara Parkway Trail just steps away and the QEW minutes from your door, this home offers a lifestyle of rare beauty, privacy, and convenience. Seller is flexible on all furniture and equipment. (dock permit is by annual application renewal)* AGENTS PLEASE SEE ADDITIONAL FEATURE SHEET IN ATTACHMENTS. (id:61910)
Century 21 Heritage House Ltd
12 Fern Gate
Pelham, Ontario
One of a kind custom built, immaculately kept 3+1 bedroom raised bungalow in the heart of Fonthill! Boasting 1818sqft on the main level alone, an additional 1800sqft of finished basement area set up with a full inlaw suite apartment and separate entrance, this home is perfect for families and generations to live together! Front entrance hosts a comfortable foyer with access entry into garage with stairs that lead up to an open concept living room and dining area, ideal for large family gatherings. Main floor kitchen is packed with cabinets, counter space and dedicated area for dining which opens up to a secondary living room opening to a 3 seasons attached sunroom. As you sip on your morning coffee, take in the views of your outdoor composite deck, ideal for BBQ's and entertaining guests! All three main level bedrooms are generous in size and w/ closets. The fully finished, open concept lower level is equipped with a separate entrance from garage opening up to a massive rec room w/ gas fireplace, dining room and kitchen area. An additional kitchen, bedroom and 3 piece bathroom make this the perfect inlaw suite turnkey set up! Where else can you find TWO wine cellars, ample storage areas/workshop and a laundry room added for your convenience?! Situated on a 60ft x 148ft deep lot, enjoy your backyard oasis large enough for gardens with enough area to build your future pool, all providing a peaceful retreat in this quiet neighbourhood. This home is centrally located, close to excellent amenities, schools, and shopping. Don't miss out on this one of a kind opportunity in the heart of Fonthill! (id:61910)
RE/MAX Niagara Realty Ltd
4372 Seneca Street
Niagara Falls, Ontario
Charming 3-Bedroom Detached Home in Prime Niagara Falls Location. Welcome to this spacious well maintained 3-bedroom detached home, ideally situated in a family-friendly neighbourhood along the scenic Niagara River. This inviting property offers the perfect blend of comfort, convenience, and lifestyle. Enjoy generously sized living spaces, a bright and functional layout, and a private backyard perfect for entertaining or relaxing with family. Potential for garage/drive in the rear. Located just a short walk from the iconic Niagara Falls, you'll have Clifton Hill, the Fallsview Casino, restaurants, shops, and attractions right at your doorstep. Whether you're looking for a family home, vacation property, or an investment opportunity in a sought-after area, this home delivers unbeatable value and location. (id:61910)
RE/MAX Garden City Realty Inc
5930 Michener Road
Port Colborne, Ontario
This stunning 190-year-old home on a 10-acre country estate offers tranquility, charm & modern living. The 2,336 sq. ft. home, dating back to 1830, features an open-concept kitchen with stainless steel and built-in appliances, lots of cupboard space, a spacious center island, a back door, & pot lights. It flows into the family room with large windows to the picturesque scenery of the grounds, ideal for daily living and hosting gatherings. The home's large living and dining room has beautiful vaulted ceilings, a gas fireplace, and picture windows - full of natural light. The primary bedroom features a generous walk-in closet to store all your clothing and accessories. A convenient mudroom with two double closets ensures organization, while the home's hardwood floors add a touch of elegance throughout. The estate is a haven for equestrian enthusiasts or hobby farmers, featuring a well-designed barn with a hay loft, three 10' x 10' stalls (with space for three more) plus 30' x 19' main area beside stalls 9' height, and hydro and spring well at the barn. Original barn section only 6'6" height. The thoughtfully placed paddock enhances the scenic beauty, visible from the home while providing practical space for agricultural pursuits. Outdoors, the property is nestled amongst mature trees, a paved driveway, and short distance to lakeside enjoyment, as it's just a 20-minute stroll to Lake Erie. Estate is accessible from two road frontages, offering excellent convenience and versatility. In addition to the picturesque setting, this property is equipped with numerous upgrades, including a gas generator, newer furnace, 30-foot deep well with a pump, sump pump, and updated appliances, ensuring a worry-free lifestyle. Fill your days on the front porch with peace and tranquility. Whether seeking a peaceful country retreat, a functional estate, or a place to pursue equestrian dreams, this property offers everything. An estate like this only comes available once in a lifetime. (id:61910)
Century 21 Heritage House Ltd
8 Kent Street
Niagara-On-The-Lake, Ontario
Introducing 8 Kent Street, an exquisite custom built home that is ready for your finishing touches. This property is nestled in Niagara-on-the-Lake. Boasting breathtaking views of the Escarpment and steps away from the tranquil Niagara River. With 3 bedrooms and 2+1 bathrooms spread across its well-designed layout, this residence offers 2800 square feet of luxury living. As you step inside, floor-to-ceiling windows bathe the interior in an abundance of natural light, illuminating the high end finishes that adorn this home. The 10-foot ceilings and open concept design enhance the spaciousness, while the grand foyer welcomes you with a striking custom open tread staircase. The heart of this home lies in its gourmet kitchen, where a magnificent 10-foot-long island takes center stage. Perfect for entertaining, it provides ample space for culinary creations. Hardwood and ceramic tiled floors add a touch of sophistication, seamlessly connecting the various living areas. Indulge in the lap of luxury with the meticulously chosen sinks, tubs, and toilets that adorn the bathrooms throughout the home. Walk-up basement provides convenient access to the outdoors and limitless possibilities for customization. Situated on an expansive 80' x 120' lot, this residence is embraced by mature trees, offering privacy and tranquility. Additionally, a stunning wrap-around front porch beckons you to relax and enjoy the surrounding natural beauty. UNDER POWER OF SALE. (id:61910)
RE/MAX Niagara Realty Ltd
19 Bardol Avenue S
Fort Erie, Ontario
Beautifully designed freehold semi is located just moments from the shores of Lake Erie. The main floor features a welcoming covered front porch, two spacious bedrooms, each with its own ensuite bathroom and a convenient main floor laundry. The stylish U-shaped kitchen boasts quartz countertops and plenty of storage, perfect for home chefs and entertainers alike.Need more space? The fully finished basement offers a large family room, two additional bedrooms, and a full bathroom, ideal for guests or extended family. Outside, you'll find a private backyard, a single detached garage. (id:61910)
Century 21 Heritage House Ltd
2461 Effingham Street
Pelham, Ontario
Step back in time with this meticulously maintained early 1800's farmhouse, blending historic charm with modern conveniences. Nestled on a scenic property in a highly desirable location, this unique property offers endless potential and serene country living. The main home features classic farmhouse character, while also offering practical updates for comfortable living. The main floor has a wonderful primary bedroom with a beautiful ensuite bathroom, updated kitchen with a large island and granite countertops, spacious living room, additional family room/office, and the convenience of a laundry room and powder room just off the mudroom. Upstairs, discover potential in-law accommodations with an entrance from the bottom of the stairs, three spacious bedrooms with lots of natural light and views of the gorgeous property, a separate little kitchenette, and a wonderful 4-piece washroom-perfect for a large family, multi-generational living, or a private guest retreat. There are so many closets throughout the home, helping to keep it organized and tidy. An attached two car garage and carport provide ample parking, along with two separate long driveways-one off Effingham St., and one off Roland Rd. Outside, the property boasts two expansive barns-ideal for livestock, storage, or even hosting private weddings and family gatherings! A tranquil pond, thoughtfully maintained gardens, and many mature trees add to the charm of the property. Also included is a mobile home that, with a little work, could become a valuable rental or guest house. It has a separate furnace and septic tank (mobile home is included in "as-is" condition as it hasn't been used in a few years). The land is partially rented out to a local farmer, helping to keep property taxes low and preserving the peaceful rural setting. Whether you're seeking a country retreat or hobby farm, this one of a kind property is one you won't want to miss! (id:61910)
RE/MAX Niagara Realty Ltd
Apt #1 - 74 Queen Street
St. Catharines, Ontario
Large two bedroom upper floor unit located in central St. Catharines close to public transportation and parks. Rent is $1700 per month plus hydro. No parking included but a spot can be rented nearby. (id:61910)
Revel Realty Inc.
175 Pleasant Avenue E
St. Catharines, Ontario
This income property features 4 self-contained, 2-bedroom units, each thoughtfully designed for tenant comfort and convenience. Every unit includes a 4-piece bathroom, an eat-in kitchen, a living area, and two spacious rooms, offering ample living space. All units come with two entrances, providing added flexibility for tenants. The property also offers shared access to a basement with built-in laundry facilities, adding value and convenience for residents. Tenants are responsible for paying hydro, which provides an opportunity for owners to minimize utility costs. Located in a prime area, this property is within minutes of a wide range of amenities, making it an ideal location for tenants. One of 4 units has been completely renovated recently. (id:61910)
Coldwell Banker Advantage Real Estate Inc
673 Fielden Avenue
Port Colborne, Ontario
Welcome to this beautifully updated 2-bedroom, 2-bathroom bungalow located directly across from Remy Park! Step inside to a bright, open-concept living room and kitchen featuring gleaming hardwood floors, granite countertops, high-end cabinetry, and a spacious peninsula perfect for cooking and entertaining. A large front window fills the space with natural light and offers lovely views of the park. The main floor features two bedrooms separated by a stylish 4-piece bathroom. One of the bedrooms includes sliding glass doors that lead to a backyard deck, overlooking the fully fenced, private yard, an ideal spot to relax or entertain. The finished basement adds valuable living space with a generous rec room that could easily be converted into a third bedroom. You'll also find a 3-piece bathroom, laundry area, and plenty of room for storage. A sunroom at the back of the home offers additional space to enjoy views of the backyard year-round. Recent updates include a newer roof (2017), A/C unit (2023), Furnace (2017) updated windows, a freshly paved driveway, and more. Located close to parks, schools, and shopping, this move-in-ready home offers comfort, convenience, and charm in a desirable location. Dont miss your chance to make it yours! (id:61910)
RE/MAX Niagara Realty Ltd
490 Mathews Road
Fort Erie, Ontario
If your heart belongs in the country but you want to be close enough to the city and beaches, this is absolutely your chance for a dream location. Original owner in this charming, custom built Rick Stewart home sitting on 45 acres , featuring ponds, outbuildings and a cash crop. Four bedroom home with one bedroom on main floor, 2 bedrooms on second floor and a basement bedroom. The main floor features tongue and groove pine, pine flooring throughout, and an updated kitchen with island. Vaulted ceilings and Hearthstone wood stove in the open concept dining/living room. Main floor laundry. Perfect basement set up for Multi-generational families, in-laws, rental unit, or for older children who desire their own space. Featuring a separate entrance with an inlaw suite with One bedroom with walk in closet, 3 piece bath, full kitchen and large rec room. The basement is bright and spacious with the help of proper Egress windows (2022) . Landmark windows on main floor and second floor with lifetime warranty (2015), including Velux skylights. Custom made 2pc bath on main floor and new 2nd floor bathroom in 2017. New front and back decks with all the privacy you could want! New roof in 2014. Cedar barn built 17 years ago and workshop built 27 years ago. Property butts up against the friendship trail! Take a beautiful horse back ride down the friendship trail to the beach. Also included entrance into Sherkston Shores Resort ! Septic report (2024) is available. Exterior painted (2022) Wood burning stove (2023) Electrical Panels (2021) Main floor appliances (2021) Basement Egress windows (2022) New pump system for dug well water (2024) , cistern has it's own separate pump. **EXTRAS** Farmer that rents the 30 acres is paying $1500 annually. There is no long term lease with farmer, so it can be ended if desired by new buyer. Septic (JULY 2024) and WETT inspection (SEPT 2024). (id:61910)
RE/MAX Niagara Realty Ltd
6467 Sauer Road
Niagara Falls, Ontario
Peaceful country lifestyle minutes from the city!! This 4 bedroom, 2 bathroom bungalow has over 14 acres of property to love. This property is a dream, offering ample space for gardens, outdoor hobbies, from horse hobby farm to mechanic shop or ultimate mancave, there so many options. The main floor of this large bungalow has a open concept living room and eat in kitchen. Finishing off the main level are 3 spacious bedrooms with lots of storage & a 4 pcs bathroom. From the kitchen you step out the back door to a patio seating area, great for entertaining in the above ground pool, or all your family gatherings. The lower level is open and complete with a second living room, a bar, and lots of additional space, great for an in-law-suite or second unit for separate rental potential. Large barn is being used to board horses, it has 4 separate stalls and has well water conveniently available. A dog kennel, 6 different large fenced paddocks, that could have many uses. There is also a large 60 by 35 foot shop that is perfect for all the toys, or any other possible uses!! This shop/mancave has well hot water, hydro, a furnace and a wood stove for heating. Located just minutes from the QEW, the new hospital site, Costco, and multiple golf courses, out door trails. Enjoy easy access to both Welland and Niagara Falls, each only a 10-minute drive away. (id:61910)
RE/MAX Garden City Realty Inc
885 Clare Avenue
Welland, Ontario
Welcome to 885 Clare Avenue! This fully transformed raised bungalow with an oasis backyard is ready and waiting to make your in-law suite or rental income dreams come true! Located in North Welland right across from the Steve Bauer Trail - this location makes living a healthy active lifestyle easy. Step inside to find a bright foyer that acts as the common area between the two dwelling units. Travel up a few steps to experience a beautifullyrenovated main floor complete with hardwood flooring, a spacious living/dining room, stunning kitchen with stainless steel appliances& matching quartz backsplash/countertops, 3 large bedrooms, a gorgeous new 3 piece bathroom and a laundry closet that features a new stacked washer/dryer unit. The impressive basement unit is the perfect place for your in-laws or can be used as an income generating rental opportunity. The basement unit offers luxurious vinyl flooring, big bright windows throughout, a natural gas fireplace, spacious living/dining area, a massive bedroom, a spa-like full bathroom, office nook, stunning kitchen with stainless steel appliances, a cozy dinette and even its own separate stacked laundry machines. If you'd prefer to enjoy this home as one large unit instead of 2 simply remove the doors at the top of the staircases. Also accessible via the main foyer - the fully fenced backyard truly offers something for everyone - whetheryou prefer to be splashing in the inground pool, catching some sun on the deck/patio or napping under the pergola, you are sure to find a new favourite spot to be. Plenty of parking on site between the attached 1 garage and deep double driveway. Only minutes to major amenities, top rates schools and the best Welland & Pelham have to offer. Rarely will you find a 2 unit home with this much luxury. Everything here is done - just move in and enjoy! (id:61910)
Royal LePage NRC Realty
107 Carlton Street
St. Catharines, Ontario
Welcome to 107 Carlton Street, a charming early 1900s bungalow with endless potential. Step into a world of timeless charm and opportunity at this cozy bungalow, perfect for first-time homebuyers, downsizers, or savvy investors. Brimming with original character, this home features stunning oak trim, intricate oak ceilings, and elegant glass doors a true nod to its early 20th-century roots. Start your day with a cup of coffee in the sun-soaked front sunroom, or explore the possibilities of the deep 141-foot corner lot, zoned C2, for potential mixed-use applications. The spacious detached garage offers even more flexibility, with the potential to transform it into an Additional Dwelling Unit (ADU) or customize it to your needs. Convenience is at your doorstep this home is located on a prime bus route, with easy access to the highway and walking distance to Lake Carlton Plaza for all your essentials. Recent updates include a new furnace, roof, eavestroughs, hot water tank (owned), and upgraded insulation, ensuring peace of mind for years to come. With the possibility of main-floor laundry in the front foyer and so many unique features, this property is ready to be shaped into your dream home or next investment. Just minutes from shopping, dining, the QEW, schools, parks, and more, the location cant be beat. Don't wait book your private showing today and discover the charm and potential of this home before its gone! (id:61910)
Moveright Real Estate
592 Cedar Bay Road
Port Colborne, Ontario
Just grab your bathing suits - this fully furnished 3-bedroom cottage is ready for you to enjoy! Just 275 meters from beautiful Cedar Bay Beach, this charming, move-in ready getaway offers three-season living with comfort and style. Inside you'll find a new spacious kitchen with quartz countertops and modern appliances, a cozy sunken living room, and a bright dining area perfect for gathering the whole family. The 66x132-foot lot provides a large private yard, ideal for outdoor relaxation or entertaining. The list of updates is extensive: all new plumbing, electrical, furnace, A/C, tankless water heater, insulation, windows, doors, flooring, pot lights, blinds (motorized in kitchen and living room), and even a new shed and driveway. Bonus features include a wired security system, central humidifier, and a built-in bench at the front entrance. Golf is nearby, and just down the road you'll find a park with tennis courts, a playground, and a pavilion. Prefer dining out? You're minutes from great local restaurants. To top it off, you're only a short 20-minute drive to world-famous Niagara Falls a destination unto itself. Whether you're looking for a summer home or a low-maintenance rental-ready investment, all you need to do is show up. (id:61910)
Right At Home Realty


