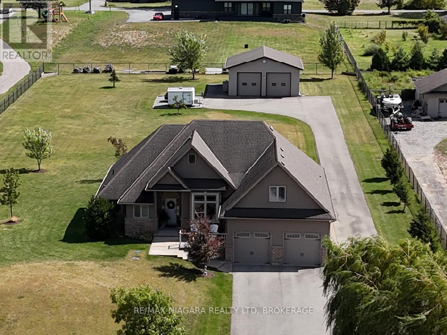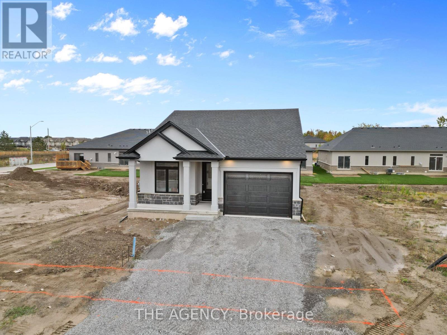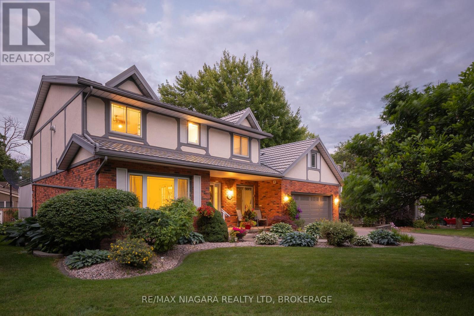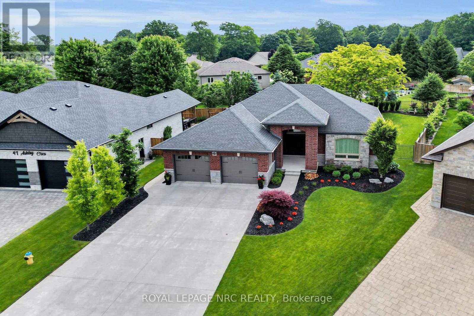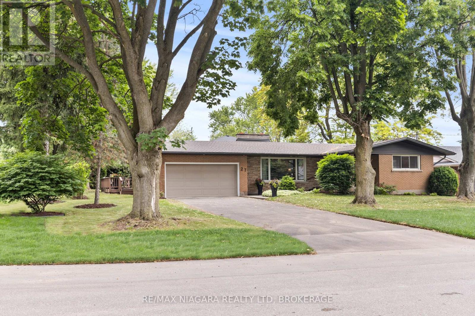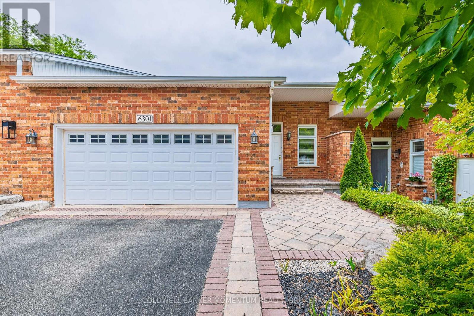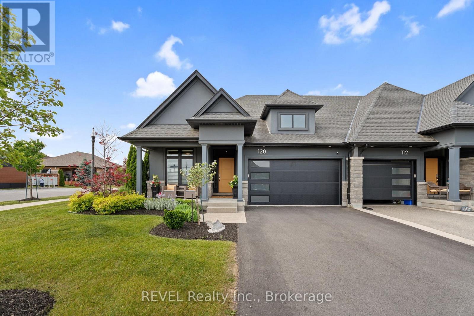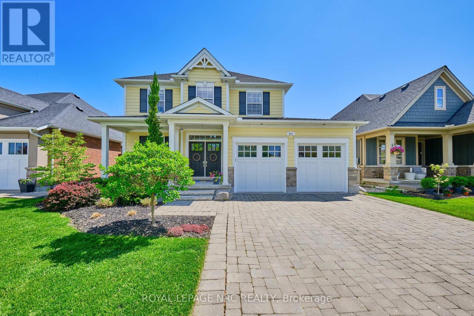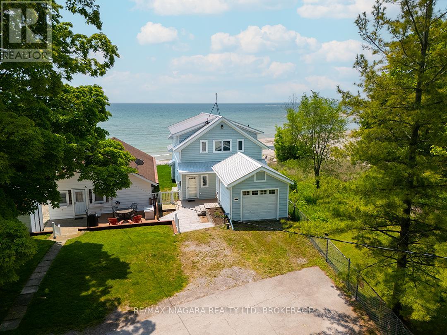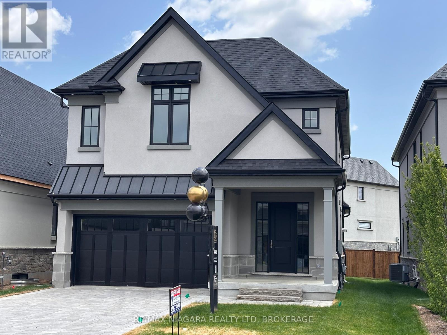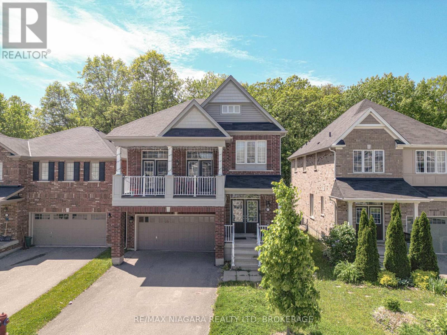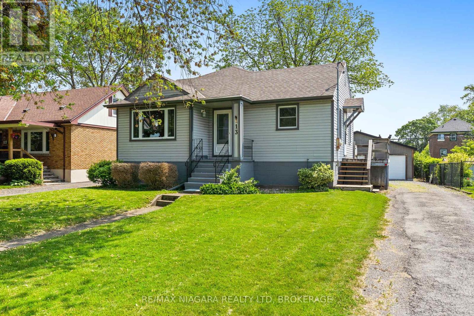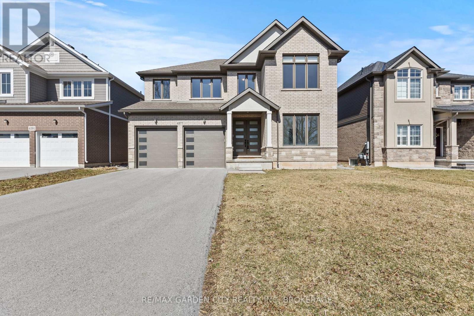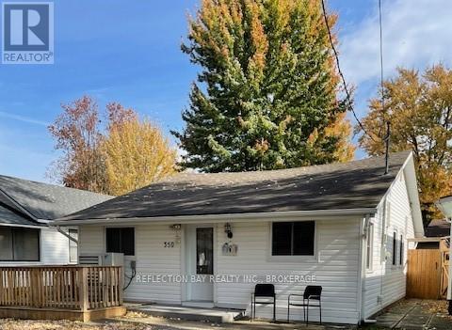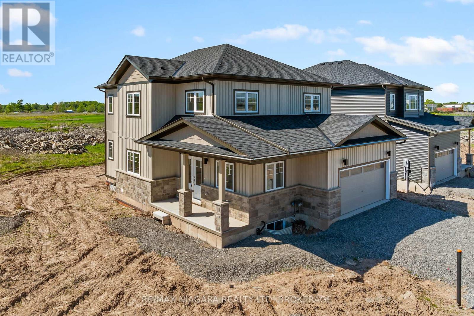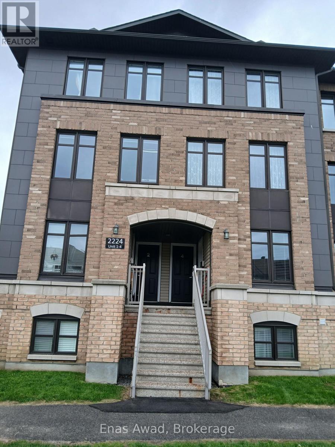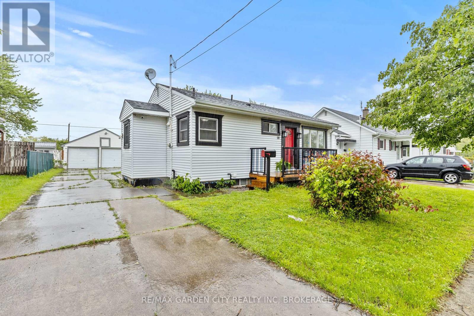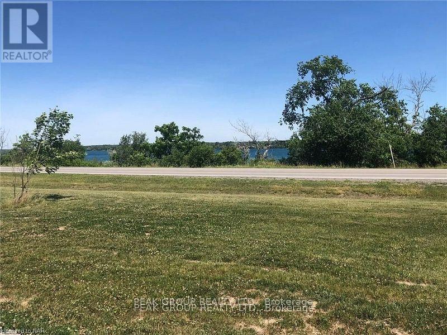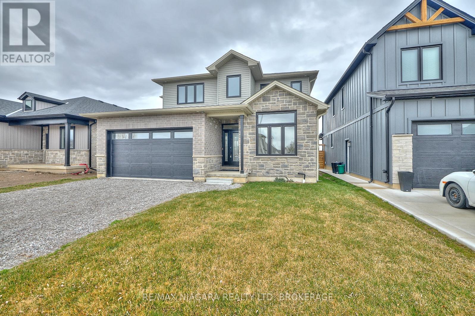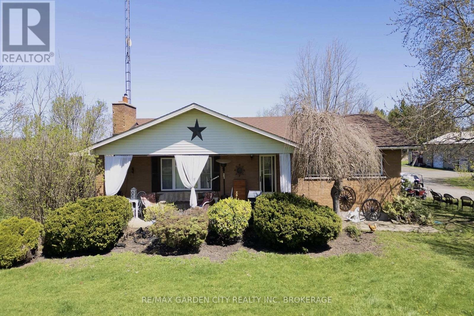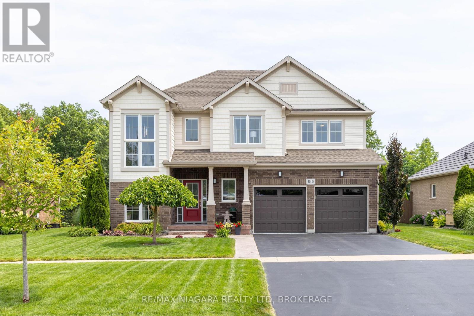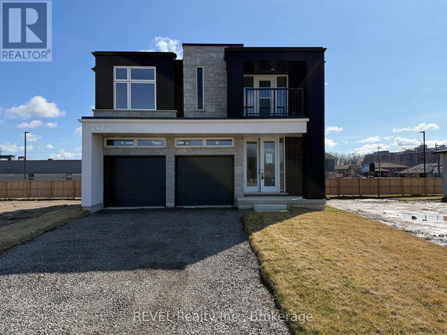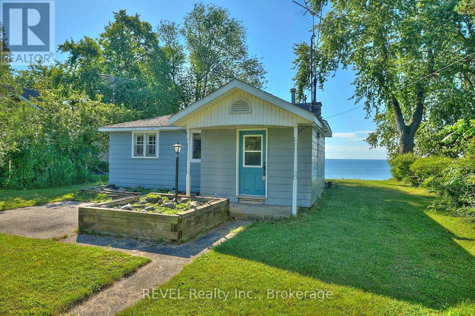6107 Barker Street
Niagara Falls, Ontario
Beautiful 2,000+ sq.ft. 2.5 sty built in 1915 on impressive 67.60 ft. X 183 ft. treed lot. Walking district to Fallsview Tourist District. Extensively renovated interior. Formal living room with original stain glass windows, fireplace. Gleaming hardwood throughout the main floor. Large formal dining room. Custom kitchen wall to wall pantry cupboards, breakfast bar overlooking main floor den with gas fireplace . Gas stove, dishwasher, fridge and custom range hood. 2 pc bath. Second floor with 3 bedrooms to include oversized primary. Main bath with claw tub and separate walk in shower. 2nd floor laundry room. Walk up 3rd floor perfect as a studio/home office/kids play room. Full basement, 2nd set washer/dryer, furnace and air replaced 2020. Shingles approx. 10 yrs. 100 amp breakers. Private sit out front porch, attached garage, tranquil backyard, large patio area and no rear neighbours. Close to shopping, highway access and border. This amazing Century home awaits you. (id:61910)
Royal LePage NRC Realty
318 - 50 Herrick Avenue
St. Catharines, Ontario
Experience life on your own terms. A place where you can do everything you want without worrying about upkeep. Enjoy the pleasure of staying fit and healthy, hosting a party for friends and family or relaxing on a rooftop overlooking nature. You can do all of this and more with the spectacular array of amenities at Montebello. If you love the energy and vibrancy of an uptown address, then you want to call this home. Montebello is a new luxury condominium development by Marydel Homes at 50 Herrick Avenue, St. Catharines. Enjoy the beautifully landscaped courtyard and grounds, sleek upscale lobby and lounge, state-of-the-art fitness centre, elegantly appointed party room with kitchen, spectacular, landscaped terrace, Pickleball court, and much more. (id:61910)
Royal LePage NRC Realty
20219 Youngs Road S
Wainfleet, Ontario
Welcome to 20219 Youngs Rd S, Wainfleet a sprawling 3-bedroom, 2.5-bathroom bungalow situated on a1.37-acre lot enclosed by elegant black metal fencing. A rolling gate and long driveway lead to an attached double-car garage with concrete floor and further on to an additional 30' x 32' insulated & heated workshop at the back perfect for hobbyists or running your business. Step inside the home to an open-concept main floor with soaring, 12' vaulted ceilings and rich hardwood floors. The living room features a cozy gas fireplace and large windows overlooking the serene backyard. The kitchen with custom, maple cabinetry has a centre island, stainless steel appliances, granite countertops, and a separate pantry. Enjoy meals in the adjacent dining area or step out onto the expansive covered deck. The main floor also includes a versatile office or formal dining room. The large primary bedroom has large, east-facing windows, walk-in closet, and a private ensuite bath. A second bedroom and full bath on the opposite side of the home provide added privacy, while a third bedroom is situated above the garage. Convenient main floor laundry completes the layout. The fully finished basement features a games room complete with a pool table, a large rec room with electric fireplace, a 4th bedroom, a sauna, a powder room, and ample storage. Double doors lead to the backyard, with a 300sq. ft. deck extending across the back of the home, a patio and a charming stone fire-pit, surrounded by raised garden beds. Tucked off Highway 3 - just outside of Port Colborne - this home offers peace & quiet with close proximity to local businesses, schools, amenities & the lake. Don't miss your chance to make this beautiful retreat your own! **EXTRAS** Sauna, Water Heater Owned, Work Bench, Workshop (id:61910)
RE/MAX Niagara Realty Ltd
211 Sycamore Street
Welland, Ontario
Welcome to Policella Home's latest model home that is finished and ready to go. 211 Sycamore Street is a beautifully laid out brick and stucco bungalow with upgraded finishes throughout. The open concept great room (with fireplace) and kitchen area opens up to a large covered concrete patio in the back. A large primary bedroom is complete with walk in closet and ensuite bath. Additional features on the main floor include a second bedroom and spacious laundry room. Lower level is finished with 2 additional bedrooms, 3 pc bath and large rec room, with second gas fireplace, for entertaining or those family game nights. With almost 2000sqft of finished living space, you'll have room for that growing family and more! (id:61910)
The Agency
3224 Thunder Bay Road
Fort Erie, Ontario
Location, location, location!!! You are not going to want to miss this one. Very large inside, open concept. 3 large bedrooms on main floor, 2 full bathrooms and laundry. House was built to be wheelchair accessible. Large foyer, large primary ensuite. Basement holds another kitchen, living room, full bathroom and bedroom. Separate entrance allows it to be set up as inlaw suite. Nothing small about this home. Extra large 2 car garage with wheelchair ramp in garage and outside porch. Public beach access at Bernard & Burleigh, both a block away on each side of home. This is an estate sale so family is unaware if mechanicals and appliances in working order. New furnace was put in by family 2025. (id:61910)
D.w. Howard Realty Ltd. Brokerage
2550 Noella Court
Niagara Falls, Ontario
We are excited to present 2550 Noella Crescent, an extraordinary residence located in the sought-after neighborhoods of Niagara Falls. Priced at $1,199,999, this remarkable property not only embodies comfort but also promises a lifestyle of convenience and serenity. Situated near the peaceful Firemans Park, this home is perfectly situated on a private treelined cul-de-sac for families and anyone looking to enjoy the best of what Niagara Falls has to offer. Non stop features begin with the interlocking brick driveway, manicured lawn and welcoming entrance. The main floor features a generous slate foyer, bright living room, spacious dining room, convenient powder room, and a laundry/mudroom and access to the garage. The heart of this home lies in its open concept living. The kitchen is truly a chefs delight, boasting top notch appliances, ample cabinetry while the expansive island serves as a functional casual dining space. Entertainment elevates with a surround sound system, sunroom and a family room with a drop-down TV and gas fireplace. The primary suite is a true sanctuary. Spacious room with a built in vanity, 2nd gas fireplace and a private balcony overlooking the pool, perfect for your morning coffee. A 3-pc ensuite, double sinks, heated floors, and a glass shower completes this room. Additional 2 bedrooms beam with natural light and easy access to a 4 pc bathroom with heated floors. Lower level includes a separate backyard entrance, for in-law potential, a workshop, bonus rooms, storage, and cold room. Step outside to discover your own personal oasis. The backyard is a true highlight of this property, featuring a heated inground pool, irrigation system, large patio for outdoor entertaining. This property is not just a house, it is a place where memories will be made and cherished. Whether its hosting family or friend gatherings or simply enjoying quiet evenings at home, 2550 Noella Crescent offers the ideal backdrop for your family's story. (id:61910)
RE/MAX Niagara Realty Ltd
49 Ashby Crescent
Strathroy-Caradoc, Ontario
Packed with Pizzazz! Welcome to 49 Ashby Crescent, a custom bungalow by Keegan Custom Homes, proudly nestled in Saxonville Estates - Strathroys premier community. Bursting with pride, this striking home is built to the highest building standards of quality, craftsmanship, and energy efficiency from the inside-out & top to bottom. Upon arriving, the distinguished stone-and-brick façade, sleek concrete driveway and manicured landscaped gardens set a stunning first impression. A grand covered front entry with double solid fibre glass doors leads to a spacious welcoming that opens the door to elegance and warmth. Unwind after dinner in the peaceful front living room, with stone-surround gas fireplace offering the perfect setting for after dinner evening conversation. Just steps away, the formal dining room provides a delightful setting for those special occasions. The kitchen is a dream for any chef featuring rich, cappuccino-stained solid cherry cabinetry, premium granite countertops, a breakfast bar, and a dinette with bay window overlooking the serene backyard. Adjacent to the kitchen, is the generous family room with large sliders to the rear patio bliss. Retreat to the oversized primary bedroom, which features a large walk-in closet plus 'his-and-hers' closets for optimal storage and a spa-like 4-piece ensuite with walk-in glass shower. Built for efficiency and comfort, this home boasts R-24 ICF foundation walls, R-50 attic insulation, triple-pane windows; R29.5 Roxul-insulated exterior walls & TGI floor joist systems. Smart design details with motion-sensor lighting in the hallways and bathrooms, along with abundant LED and recessed lighting throughout. The finished lower-level impresses with 9-foot ceilings, 5.1 surround sound, luxury vinyl plank flooring with underlay for sound dampening, and an expansive layout offering huge recreation room, games area, bedroom, 4 pcs ensuite, and a 2 pcs guest powder room with ample storage too! Even a heated double garage! (id:61910)
Royal LePage NRC Realty
27 Daleview Crescent
Pelham, Ontario
Live your best life in this fully renovated, move-in ready bungalow on one of Fonthills quietest, most neighbour-friendly streets.Situated on a mature, tree-lined corner lot, this stylish home has been completely updated from top to bottom with modern, high-end finishes throughout.The main floor features three spacious bedrooms, two beautifully renovated bathrooms, a bright eat-in kitchen, main floor laundry, and a cozy gas fireplace in the living room. The double-car garage offers direct entry into a convenient mudroom with a third bathroom and side-door access to a large backyard deck perfect for outdoor entertaining.Downstairs, the fully finished basement includes two additional bedrooms, a large rec room with a second gas fireplace, and flexible space for a home office, gym, or media room. Set in one of Niagara's most desirable communities, this home is just minutes from golf courses, top-rated schools, local wineries, and scenic hiking and biking trails. A rare opportunity to enjoy turnkey living in the heart of the Niagara Peninsula. (id:61910)
RE/MAX Niagara Realty Ltd
4206 Glenayr Avenue
Niagara Falls, Ontario
Welcome to this beautifully maintained home nestled in one of North Niagara Falls' most desirable neighborhoods proximal to top-rated schools, parks, shopping and the QEW. Built in 1967, this charming bungalow showcases subtle mid-century modern architecture with striking vaulted ceilings and timeless appeal throughout. Offering over 2000 sqft of finished space, this versatile home includes AN IN-LAW SUITE WITH A SEPARATE ENTRANCE WITH SECOND FULL KITCHEN AND SPACIOUS LIVING SPACE- perfect for multigenerational families or rental potential $$. Situated on a sprawling 60x107 ft lot, the property features mature trees, a detached double garage, a spacious double driveway and unique concrete fencing. The interior welcomes you into a large and bright living room, eat-in kitchen with huge pantry and vaulted ceilings across the entire main floor creating soaring ceilings in every room. The 3 pc bathroom has been recently updated with newer fixtures and tiled shower surround. Enjoy 3 bedrooms with newer carpeting. The lower level has a second kitchen with generously sized recroom with a gas fireplace with stone mantle and Murphy bed, as well as a 3 pc bath, 4th bedroom and large laundry/utility room. Check out attached video tour! (id:61910)
Royal LePage NRC Realty
1435 Station Street N
Pelham, Ontario
Charming Character Home in the Heart of Fonthill. Step into this delightful 2-storey home, where character and charm meet modern living. Featuring 4 bedrooms, this residence offers ample space for family and friends. The expansive main floor living area is designed for entertaining, filled with natural light and warmth. Set on a large lot, the property boasts an inviting above-ground pool, perfect for summer gatherings and lazy afternoons in the sun. With no rear neighbors, you can enjoy your privacy while soaking in the peaceful surroundings. Located in the heart of Fonthill, you'll be just a short stroll from the lively Pelham Summerfest, making it easy to immerse yourself in the community. If you're looking for a home with personality and charm at a fantastic price, this is it! Come and experience all the unique features this home has to offer. (id:61910)
Coldwell Banker Advantage Real Estate Inc
6884 Devon Drive
Niagara Falls, Ontario
Prepare to be impressed at 6884 Devon Drive! This spacious, move-in-ready backsplit has been meticulously maintained and is nestled on a quiet, gorgeous street in Niagara Falls. Backing directly onto peaceful Charnwood Park - with no rear neighbours and a private backyard oasis, this property is sure to be a dream come true! Filled with natural light and thoughtful updates throughout, this home blends comfort, convenience and functionality seamlessly. Step inside and you're welcomed by an inviting living room that flows effortlessly into the dining room. With two skylights, in addition to the large windows, this space truly feels so bright, open and spacious. The adjacent kitchen, that was beautifully renovated in 2019, offers a light and airy feeling along with ample cabinetry and counter space. Equipped with enough room for a small breakfast nook or table, getting the kids fed before the day commences will be as simple as can be. Upstairs, the second level features three bedrooms including the expansive primary bedroom that has plenty of closet space. The recently renovated 4-piece bathroom (2023) compliments the overall fresh and modern feel of the home and provides an ideal spot to unwind after a long day. The lower level continues to impress with oversized windows and direct access to the backyard. The recreation room truly offers endless possibilities and could be used as a playroom, home gym, media area or perhaps to create a fourth bedroom. This level concludes with a 3-piece bathroom. The fourth level offers plenty of storage space, along with the laundry facilities. With a stunning backdrop of foliage and an inground pool that was redone in 2023, the backyard is where endless family memories will be made! Major updates include: shingles (2016), owned hot water tank (2019), windows (2010), furnace and central air (2011). You're invited to experience all that this property has to offer - love and precision have been combined to make a perfect family home! (id:61910)
Revel Realty Inc.
6301 Forest Ridge Drive
Niagara Falls, Ontario
Welcome to 6301 Forest Ridge Drive, located in one of Niagara Falls most exclusive and sought-after luxury neighbourhoods. Set among other executive homes, this freehold property offers the perfect combination of privacy, convenience, and low-maintenance living with no condo fees. Enjoy main floor living at its best, featuring bright open-concept spaces that flow out to a large elevated deck overlooking the backyard. With no rear neighbours, you'll enjoy peace, privacy, and plenty of outdoor space to relax or entertain. The lower level offers a full walk-out directly to the backyard, expanding your living and entertaining options. This location offers excellent access to major highways, quick connections to the QEW, and you're just minutes from the Queenston border crossing ideal for commuters or cross-border visits. Luxury Niagara living perfectly located, beautifully finished, and ready to welcome you home. For full details or to schedule your private showing, reach out anytime. (id:61910)
Coldwell Banker Momentum Realty
120 Carrick Trail
Welland, Ontario
Welcome to 120 Carrick Trail! This beautiful end unit townhome is in the heart of Welland's coveted Hunters Pointe community. Built by Luchetta Homes, this home is all about easy, luxurious living. The open concept main floor with soaring ceilings make the whole space feel bright and airy, and the kitchen flows right into the living and dining areas, perfect for laid-back mornings or hosting family and friends. Step outside to your gorgeous stone patio- ideal for soaking up the sun or enjoying a quiet evening.This home is completely move-in ready. No updates left to make - just unpack and start enjoying! Plus, the $262 community fee covering your lawn care, snow removal, and access to the clubhouse and a ton of amenities, you'll enjoy maintenance-free living, and giving you more time to relax and explore everything this fantastic community has to offer. Whether you're downsizing or looking for a peaceful, stylish space to call home, this one checks all the boxes! (id:61910)
Revel Realty Inc.
471 Gaiser Road
Welland, Ontario
Welcome to this cheerful and spacious former Rinaldi Homes model, ideally situated across from Gaiser Park and just down the road from peaceful Coyle Creek. Nestled in one of Welland's most welcoming neighbourhoods, this sunny yellow home is full of charm, flexibility, and thoughtful upgrades at every turn.The open-concept main floor features a chefs kitchen with granite countertops, a butlers pantry, and seamless flow into the living and dining areas perfect for family life and entertaining alike. Upstairs, the primary suite includes a coffered ceiling, walk-in closet, and a spa-inspired 5-piece ensuite bath. A loft office offers the ideal work-from-home setup and can easily be converted into a fourth bedroom or playroom. Two additional bedrooms and a full 4-piece bath complete the upper level. Downstairs, the finished basement adds even more living space with a fourth bedroom (or gym), a spacious rec room, and another full bath. Out back, the fully fenced yard features a large covered deck with roll-down privacy shades, professional landscaping, a matching yellow shed, raised garden beds, a concrete patio with natural gas BBQ hookup, and plenty of room to relax or play. The 3-car tandem garage with direct backyard access offers incredible flexibility - store vehicles, bikes, and tools, or convert the tandem section into a workshop, golf simulator, entertainment zone, or hobby space. Golfers take note: Cardinal Lakes 36-hole course is just 1 km away and walkable for a quick round or weekend tee time. Right out front, Gaiser Park awaits with a playground, tennis/basketball courts, pavilion, and plenty of open green space. Close to schools, trails, the Welland River, and everyday amenities, this home is the perfect blend of comfort, community, and room to grow. 471 Gaiser Road is ready to welcome you home - don't wait! (id:61910)
Royal LePage NRC Realty
4095 Plum Tree Court
Lincoln, Ontario
Welcome home to this beautifully maintained condo bungaloft located in Heritage Village, set within the heart of Niagara's wine country. This charming townhome with attached garage offers a bright and welcoming layout in a community designed for active seniors. The home offers 2 bedrooms on the main floor along with 2 full bathrooms, an updated kitchen with modern finishes and a cozy gas fireplace in the living room. A bright four-season sunroom provides the perfect spot to unwind and enjoy a cup of coffee or glass of wine. Just off the kitchen, you'll find the main floor laundry room with access to the garage and the back door that leads to the BBQ deck. Upstairs, the spacious loft offers a versatile living space as a tv room, guest accommodation or hobby area with an additional bedroom including a walk-in closet. The lower level features excellent storage with shelving plus a dedicated cold room perfect for pantry overflow or preserves/wine storage. A private rear deck and covered front porch overlook lovely perennial gardens, while the attached garage and 2 extra parking spaces provide convenience for yourself and guests. Included in your monthly condo fees are a Cogeco television package, high speed internet, water, all grounds keeping, exterior maintenance plus the exclusive Clubhouse with in-door heated saltwater pool, gym, pickleball, library, craft room, woodworking shop and so much more! Wineries, breweries and local fruit and vegetable markets are just a short drive away, making this one of Niagara's most scenic and enriching areas to call home. (id:61910)
Royal LePage NRC Realty
7 Circle Street
Niagara-On-The-Lake, Ontario
Located in the prestigious Old Town of Niagara-on-the-Lake, this exceptional bungalow offers a rare opportunity to indulge in luxury living at its finest. Set on a picturesque 62x168 lot surrounded by mature trees, this 2,285 sq. ft. home features 3 spacious bedrooms, 3 beautifully appointed bathrooms, and an oversized double-car garage. Step inside and be captivated by the soaring 13-foot ceilings in the foyer, elegant 10-foot ceilings throughout the main level, and dramatic vaulted ceilings in the great room, enhanced by seamless beams that add warmth and architectural character. At the heart of the home, a stunning stone interior gas fireplace serves as a focal point, blending rustic charm with modern sophistication. The custom-designed kitchen is a chef's dream, featuring high-end cabinetry, a striking oversized custom hood fan, and top-tier finishes that combine style with functionality. A formal dining space offers the perfect setting for entertaining guests or enjoying intimate family dinners. The master bedroom is a true retreat, featuring a tray ceiling, two generous walk-in closets, and a spa-like ensuite with premium finishes, designed for relaxation and comfort. Every detail has been thoughtfully curated, including rich hardwood flooring, tiled glass showers, 8-foot interior doors, wide hallways that enhance the sense of space and accessibility, and oversized black-framed windows that flood the home with natural light. This smart home also integrates modern technology for added convenience and security. Outside, the rear-covered deck provides a peaceful retreat, overlooking a lush backyard and a convenient garden shed for additional storage. This home combines timeless design, premium craftsmanship, and a highly sought-after location, perfect for those seeking elegance, comfort, and tranquillity. (id:61910)
RE/MAX Niagara Realty Ltd
171 Classic Avenue
Welland, Ontario
Beautifully crafted and elegant Rinaldi-built bungalow offering the perfect blend of style, comfort and functionality. The spacious open-concept layout creates an inviting atmosphere from the moment you step inside - this home was designed for both everyday living and entertaining. The heart of this home features a large living room with a tray ceiling, hardwood flooring, adding an elegant touch, plus a grand window that overlooks the private backyard, allowing natural light to pour in. The chefs kitchen is designed for both form and function, featuring a sit-up island ideal for casual meals and conversation. Modern appliances and ample counter space make meal prep a breeze. The adjacent dining room boasts a walk-out to a pergola-covered patio, perfect for outdoor dining, relaxing, or entertaining. Retreat to the primary suite, a true sanctuary, with a spacious walk-in closet and a luxurious 4-piece ensuite bathroom for ultimate relaxation. A 2nd bedroom, vast foyer, laundry room, powder room and garage access add to the benefits of the main level. Downstairs, in the fully finished basement, there is even more space to enjoy, with an oversized family room that offers plenty of room for both relaxation and entertainment and an additional sitting room which provides versatility to use as a games room, home office or play space. Two more bedrooms on this lower level offer an abundance of space for family or guests. Premium finishes throughout, a private and spacious yard, covered porch, 2-car attached garage and double interlock drive, create both luxury and convenience. Nestled in a desirable neighbourhood, close to schools, parks, shopping, dining and highway access. Don't miss the opportunity to make this beautiful bungalow your own! (id:61910)
Royal LePage NRC Realty
12895 Old Lakeshore Road W
Wainfleet, Ontario
Lakefront Living at Long Beach. Tucked away at the west end of Old Lakeshore Road - next to the Long Beach Conservation Area - this 2,264 sq.ft., yearround lakefront home offers privacy, peace, and an unbeatable setting on the shores of Lake Erie. Built new in 2009, this two-storey, 3 bedroom, 2 bath home sits on a 300' deep lot that stretches right out to the water & offers a private, sandy beach. Solidly constructed with Maibec siding - known for its long-lasting finish and durability, a metal roof, and high quality windows, this is a home built to stand the test of time on the lakefront. The open-concept main floor features two bedrooms, a full bath, and a bright kitchen with custom cabinetry that opens to the living and dining area. A gas fireplace adds warmth, while the front room, lined with wall-to-wall windows, frames the lake and fills the space with natural light. The second level is a spacious loft with vaulted ceilings, large lake-facing windows, and a private 4-piece bath & huge, walk in closet, that serves as a third bedroom or a bright and open gathering space. Wood accents throughout give the home its relaxed beach house feel, while wide lake views can be enjoyed from almost every room. A walk-out leads to a sunny front patio, with a grassy lawn that takes you straight to the protective seawall and soft, sandy beach. Shallow, family-friendly waters complete the picture-perfect shoreline.Additional highlights include a whole-home natural gas generator, outdoor shower - perfect for rinsing off after a day at the beach - a full insulated basement ready for finishing or storage, and a detached single garage. The home is serviced by a cistern and an extensive water treatment system that includes reverse osmosis, a whole-home UV light system, and additional filtration for peace of mind. This is a rare offering in one of Niagara's most loved lakefront communities. (id:61910)
RE/MAX Niagara Realty Ltd
2318 Terravita Drive
Niagara Falls, Ontario
Introducing the Sereno Model by Kenmore Homes, nestled in the prestigious Terravita subdivision of Niagara Falls. This brand new luxury home is currently at the drywall stage, offering a quick closing in under 5 months and the exciting opportunity for the Buyer to select all of their own interior finishes for a truly personalized touch.The Sereno Model showcases 4 spacious bedrooms and 2.5 bathrooms, thoughtfully designed for both everyday living and stylish entertaining. The heart of the home is a custom kitchen tailored for culinary enthusiasts, and as an added bonus, purchasers will receive a $10,000 Goeman's gift card to select their preferred appliances.Designed to impress, this home boasts 10-foot ceilings on the main floor, 9-foot ceilings upstairs, and grandeur 8-foot doors, creating a light-filled, open atmosphere that elevates the sense of luxury. Rich Quartz finishes throughout add sophistication to both kitchen countertops and bathroom vanities.The exterior combines timeless elegance and curb appeal with stone and stucco finishes, a covered concrete patio, paver stone driveway, and a fully installed irrigation system providing convenience and style inside and out.Set in the sought-after north end of Niagara Falls, Terravita offers access to upscale dining, scenic trails, top-tier golf courses, wine country, and the charm of nearby Niagara-on-the-Lake.Whether youre looking for a family home or a refined lifestyle upgrade, the Sereno Model at Terravita delivers. With the rare chance to customize your finishes and move in soon, this is more than just a home- its the beginning of something exceptional. (id:61910)
RE/MAX Niagara Realty Ltd
8573 Sweet Chestnut Drive
Niagara Falls, Ontario
Backing Onto Tranquility | Stylish 2-Storey with Walk-Out Basement & Upper-Level Family Room located on a premium lot. Welcome to this beautifully designed 2-storey home nestled in a desirable family-friendly neighbourhood, backing directly onto mature trees, this property offers the rare combination of modern comfort and natural serenity. Step inside to find an open-concept layout with a bright, designer kitchen featuring quartz counters, stainless steel appliances, custom backsplash, and an oversized island perfect for entertaining. The main floor flows effortlessly with contemporary finishes, large windows. Upstairs, you'll love the spacious second-floor family room with patio doors that lead to a large covered balcony. The upper level also includes 3 generously sized bedrooms and a luxurious primary bedroom suite with walk in closet and ensuite bathroom. Plus upper level laundry room Bonus: The full walk-out basement is ready for your finishing touches create an in-law suite, recreation space, or income potential. Enjoy Local Golf, Wineries and excellent restaurants, shopping, all within minutes. Convenient access to Highways 406 / QEW, for access to Toronto or USA, just a short drive away.... . (id:61910)
RE/MAX Niagara Realty Ltd
54 Briarwood Drive
St. Catharines, Ontario
Welcome to 54 Briarwood a meticulously maintained 3+1 bedroom, 2 full bathroom home that blends modern updates with everyday functionality. Perfectly positioned close to the GO Station, top-rated schools, and essential amenities, this home delivers both convenience and lifestyle.Sunlight floods the bright, airy interior, highlighting the finishes throughout. At the heart of the home, you'll find a contemporary kitchen complete with quartz countertops , ideal for family dinners or hosting friends with style. The lower level is a true retreat, featuring a spacious rec room with oversized windows and a cozy gas fireplace the perfect spot for movie nights or casual gatherings. The primary bedroom offers a generous walk-in closet, giving you that boutique-hotel feel every day. Need more space? The versatile basement provides endless possibilities ,whether you envision a home gym, workshop, or even a small business setup.For those who appreciate comfort year-round, the gas-heated double garage is a game-changer. Step outside to your private backyard oasis, where relaxation and entertainment await. Enjoy the covered porch with a fireplace, a fully outfitted outdoor kitchen with gas hook up for summer feasts, and a luxurious hot tub (hot tub cover 2025) perfect for unwinding under the stars. Plus, with an underground sprinkler system, keeping your lush landscaping vibrant is effortless.Recent updates include new appliances, windows (2020), a roof (2015), and ac/ furnace (2022) offering peace of mind and turnkey living. Thoughtfully designed and packed with lifestyle perks, its where your best life begins. (id:61910)
Boldt Realty Inc.
113 Linwood Avenue
Port Colborne, Ontario
This house is much larger than it appears! Get inside this 4 bedroom 2 bath character home to appreciate all the space. There is room for all of the family to gather in the huge family room with a cozy natural gas fireplace and glass doors to a private patio and fenced rear yard. Enjoy family dinners around your dining table set up in the original living room off the kitchen with plenty of cabinets and a convenient side door. But wait until you check out this garage. Over-sized double, insulated garage with a sub panel will be the personal escape for him or her. Don't worry about storage-you have a full basement. Shingles (2014), owned Hot Water Tank (2023), Forced Air Gas Furnace and C/A (2003). Come enjoy all that Port Colborne has to offer including unique eateries, amazing beaches and trails, wineries and craft breweries and some of the best fishing around! (id:61910)
RE/MAX Niagara Realty Ltd
7188 St Michael Avenue
Niagara Falls, Ontario
Welcome to this beautifully maintained large bungalow located in one of Niagaras most sought-after, family-friendly neighborhoods, situated within Niagaras top-rated school district. This spacious 1935sqft home offers 3+1 bedrooms and 3 full bathrooms, providing ample space for growing families or multi-generational living. Enjoy the privacy of no rear neighbours, perfect for peaceful morning coffees off your private covered back deck, and entertaining in the backyard. The heart of the home is a massive kitchen featuring extensive cabinetry, ideal for cooking enthusiasts and hosting gatherings, & large living room w/ gas fireplace. Lower level provides 4th bedroom, full bath & future finished living space - bring your ideas and dreams! Conveniently located just minutes to Costco, major shopping, and the upcoming Niagara South Hospital, this home offers the perfect blend of comfort, space, and future value. Dont miss your chance to own a fantastic property in a premier location! (id:61910)
Coldwell Banker Advantage Real Estate Inc
4377 Willick Road
Niagara Falls, Ontario
For RENT...Exclusive Executive New Build Home Available for Lease $3600/monthly plus utilities. Secure keyless entry, high end commercial appliances; 5 burner Gas range with overhead hood, Frigidaire Pro side by side fridge/freezer, dishwasher, microwave & washer/dryer. Custom built kitchen cabinetry, with under cabinetry lighting finished off with a gorgeous quartz counter top. Engineered Hardwood flooring & upgraded tiles throughout the main living area of the home, *All 5 bedrooms are well-appointed with upgraded carpeting, abundance of natural light & oversized closets, and direct access to bathroom(s).Upgraded railing and staircase leads you to a superb master bedroom, which includes an enormous walk in-closet, an extra large bathroom w/separate water closet for the toilet, huge walk in shower, luxurious soaker tub & a generous double sink vanity. Four additional bedrooms each set of bedrooms sharing full 4-pc. jack & jill bathroom(s). Large laundry closet is also located on the second floor, stackable washer/dryer, with ample additional storage. It is all about the small town feel of this peaceful community, while still enjoying all of the conveniences of the city, within walking, cycling or driving distance. Here at 4377 Willick Road, you will be just steps to heritage/historical landmarks, walking woodland & waterfront trails, public waterfront docks, Marina, Niagara Boating Club, superior golf courses, Welland River, Niagara River, large parks, schools, arena, sports fields, Chippawa Lions community park, wineries, restaurants, grocery stores, hwy access in minutes to QEW, bridge to USA and Niagara Falls. Book your appointment to view this beautiful home. Landlord looking for candidates with AAA credit rating & stable income. Tenant responsible for yard maintenance & snow removal. Note: Basement is to be used for storage only. To book an appt, Call the LA direct 289-213-7270 (id:61910)
RE/MAX Garden City Realty Inc
350 Ashwood Avenue
Fort Erie, Ontario
New Lifestyle Wishlist.... Steps to Bay Beach - Check, Renovated property perfect for a family cottage or year round home - Check, Walking distance to the exciting shops and restaurants of Crystal Beach - Check, Ultimate Airbnb rental investment - Check, Room for the whole family with 4 full size bedrooms a bright sunroom, a large family room, a full dining area and a eat-in kitchen - Check. Nothing to do here but move in with so many improvements including roof, windows, water heater (owned), kitchen, bathroom, flooring throughout and a high efficiency 4 zone split heating and cooling system. Outside you will find a new front deck to enjoy your morning coffee and sip your evening wine and out back there is a large shed and back patio area for entertaining. There is also plenty of parking with a double concrete drive. For a very affordable price this home ticks all the boxes. Start your Crystal Beach lifestyle today! (id:61910)
Reflection Bay Realty Inc.
540 Grandview Road
Fort Erie, Ontario
Check out this cute and bright 3-bedroom home, ideally located just a 10-minute walk from beautiful Crescent Beach. This move-in-ready gem offers a welcoming front porch, a spacious back deck, and a generous lot perfect for outdoor enjoyment. Inside, you'll find three comfortable bedrooms, a clean and functional 3-piece bathroom, and a warm living space featuring a gas fireplace ideal for cozy nights in. The detached 1.5 car garage adds extra storage or workshop potential. Whether you're a first-time buyer, downsizing, or looking for a move in ready home, this well-maintained home is a must-see. (id:61910)
Coldwell Banker Advantage Real Estate Inc
154 Hillcrest Road
Port Colborne, Ontario
Be the first to live in this brand new, natural 4 bedroom home in one of Port Colborne's newest neighbourhoods! Enjoy the bright open concept where you can prepare dinner but be in the middle of the action. Everyone has their own space in their own bedroom and no lugging laundry to the lower level...enjoy the 2nd level laundry room. Work from home-you will have all of the privacy you need in this bright office yet still watch the kids get on and off the bus. The full basement is ready for your personal finishing. Love to landscape...this yard is a blank canvas. Enjoy all that Port Colborne has to offer including its numerous golf courses, unique eateries and amazing boutiques or enjoy a short drive to Niagara's incredible wineries, craft breweries and relaxing walking trails. Immediate possession is available so you can start living the Niagara Life! (id:61910)
RE/MAX Niagara Realty Ltd
Lower - 834 David Street
Welland, Ontario
FOR RENT Welcome Home to 834 David Street, Lower Unit in Welland, $1600**(% of gas/water/hydro)...The Lower Unit is located within a quiet family-friendly neighbourhood. This adorable 2 bedroom solid brick bungalow has been modernized & renovated and it sits on large lot, with a newer kitchenette, in-suite laundry, engineered hardwood flooring, pot lights and more. As you enter, you are immediately welcomed by the large living room, kitchen & dining area. The spacious living area has plenty of space to set up a comfortable media room, an efficient kitchen, great dining area, perfect for hosting cherished gatherings. There are 2 sizeable bedrooms, along with additional storage room, exclusive insuite laundry room and plenty of street parking. There is a 3 seasons sunroom, exclusive for the lower tenant to enjoy. Note; the back yard is Not included with this rental. The Landlord is looking for stable income & decent credit score. This home is situated in the PERFECT LOCATION of town. Short walk/drive, close to all needed amenities, including; variety of Transit system, local shopping plazas, hospital, restaurants, parks, hiking trails, Welland Canals (both old &new), public library & 8 minute drive to Hwy. 406. This home is waiting for you... Book an Appt to View Today reach out to the LA directly @ 289-213-7270 (id:61910)
RE/MAX Garden City Realty Inc
3 - 2224 Marble Crescent
Clarence-Rockland, Ontario
Mere Posting.For more information please click on "More Information" Link Below.. Beautiful condo Nestled in the heart of Morris Village, Rockland, the gorgeous 2-bedroom condo blends modern living with timeless elegance. Spacious, open-concept layout where natural light floods the living space, creating a warm and inviting ambiance. The bright, well-equipped kitchen opens to a generous living room. Enjoy the comfort of laminate, vinyl, and wall-to-wall carpet flooring, thoughtfully selected to complement each space. Both bedrooms offer the luxury of private ensuites, providing a serene retreat for every resident. Additional conveniences include in-unit laundry with extra storage, ensuring everyday functionality. Impeccably maintained and move-in ready, this home includes parking and is situated in a tranquil, highly sought-after community. Don't miss the opportunity to embrace a lifestyle of comfort and convenience your perfect home awaits in Morris Village. Current Tenant in place and very reliable. Great investment opportunity. (id:61910)
Enas Awad
19 Oakwood Avenue
St. Catharines, Ontario
JUST MOVE IN!! Nothing to do in this charming 2 bedroom carpet free, freshly painted bungalow on a large lot. Perfect for first time buyers, those looking to re-size and a great investment opportunity There is also an additional convertible space that is perfect for a dining room, den or third bedroom. Enjoy your morning coffee on the deck with an easy retractable awning to give plenty of shade on those sunny days. The double + detached garage with an additional 5 spot driveway parking gives you plenty of space to park all your favourite toys. New house roof 2023 and garage roof 2024, and new front porch 2023. Includes washer/dryer, fridge/stove, all light fixtures and blinds. This house is located on a mature and quiet street that still provides all the amenities. Located near schools, shopping centers, all major highways and of course the Welland canal and many beautiful trails to explore and just a 10 min drive to the Pen Centre. This one wont last long! (id:61910)
RE/MAX Garden City Realty Inc
6668 Hawkins Street
Niagara Falls, Ontario
Now is the time to Step into your new home with our RBC Builder Mortgage Rate Buydown! 2.99% rate for a 3 year fixed term!! What does this mean to you, check this out! Purchase Price: $ 769,900 Down Payment: $153,980 (based on 20%) Mortgage amount: $ 615,920 RBC POSTED RATE: Rate: 4.43% Term: 3 year, Amortization: 25 year Monthly Payment: $ 3,385 BUILDER PROMO: Rate: 2.99% Term: 3 year, Amortization: 25 year Monthly Payment: $ 2,911 That's an annual savings of $ 5,688.00!! This stunning, newly built home combines modern comfort, thoughtful design, and unbeatable incentives. For a limited time, the builder is offering to buy down your mortgage rate, making your dream home more affordable from day one. Key Features: 3 bedroom 2.5 baths Second floor laundry Open concept layout Conveniently located close to schools, the Falls, bus routes, shopping, restaurants and highway access October - December potential move in date Basement can be completed at an additional cost and can be turned into an in law suite with potential rent generating more savings towards your mortgage payment and keeping more money in your pocket. 6672 Hawkins the adjoining home can also be purchased. (id:61910)
Royal LePage NRC Realty
6672 Hawkins Street
Niagara Falls, Ontario
Now is the time to Step into your new home with our RBC Builder Mortgage Rate Buydown! 2.99% rate for a 3 year fixed term!! What does this mean to you, check this out! Purchase Price: $ 769,900 Down Payment: $153,980 (based on 20%) Mortgage amount: $ 615,920 RBC POSTED RATE: Rate: 4.43% Term: 3 year, Amortization: 25 year Monthly Payment: $ 3,385 BUILDER PROMO: Rate: 2.99% Term: 3 year, Amortization: 25 year Monthly Payment: $ 2,911 That's an annual savings of $ 5,688.00!! This stunning, newly built home combines modern comfort, thoughtful design, and unbeatable incentives. For a limited time, the builder is offering to buy down your mortgage rate, making your dream home more affordable from day one. Key Features: 3 bedroom 2.5 baths Second floor laundry Open concept layout Conveniently located close to schools, the Falls, bus routes, shopping, restaurants and highway access October - December potential move in date Basement can be completed at an additional cost and can be turned into an in law suite with potential rent generating more savings towards your mortgage payment and keeping more money in your pocket. 6668 Hawkins the adjoining home can also be purchased. (id:61910)
Royal LePage NRC Realty
34 Bounty Avenue
Thorold, Ontario
Welcome home to this exquisite new construction 2bed-2bath main unit, 1bed-1bath lower unit bungalow home, located at 34 Bounty Avenue in Thorold. Whether you are seeking a family-friendly home or a property with rental potential, this home has it all! Live on the main floor & rent the self contained lower1bed/1bath suite. Both suites boast a harmonious blend of comfort, convenience, and contemporary design, with a striking open concept floor plans that seamlessly connect living, dining, and kitchen areas, creating a peaceful, inviting atmosphere. In the upper unit, the gorgeous kitchen will be a joy for the Chef in the family, preparing culinary delights in this kitchen, while staying connected to family & guests. Both upper & lower suites have large bedrooms, you will enjoy plenty of storage, each suites provide exclusive in suite laundry as well as outdoor driveway parking for 4, & a double garage w/garage door opener. Embrace urban convenience and tranquil living, situated in the sought-after Rolling Meadows community of Thorold. The Central location, close to the greatest amenities the area has to offer; the convenience of restaurants, wineries, shopping, golf courses, hiking/cycling trails, Lake Gibson, Welland Canal, local transit, Pen Centre, 406 & QEW Whether you're commuting to work or exploring your new neighbourhood, everything you need is just moments away. This charming bungalow offers a rare combination of indoor comfort, modern amenities, & outdoor leisure, whether you're seeking a family home or an investment opportunity, this property is sure to impress. Don't miss out on this unique property your perfect retreat awaits! Stop Buy, Schedule a showing today call LA direct 289-213-7270 (id:61910)
RE/MAX Garden City Realty Inc
904 - 359 Geneva Street
St. Catharines, Ontario
Stunning 9th-Floor Condo with Lake Views! Welcome to Geneva on the Park, where comfort meets convenience. This beautifully maintained two-bedroom condo on the ninth floor offers breathtaking views towards the lake and a serene park-side setting. Spacious and carpet-free, this unit features modern, easy-to-maintain flooring throughout. Enjoy access to an outdoor pool and lush parkland just steps from your door. Updated elevators provide smooth and efficient access to your unit. A large storeroom ensures ample space for all your essentials. This condo offers a fantastic location, desirable amenities, and a comfortable lifestyle, perfect for first-time buyers, downsizers, or investors. Don't miss this opportunity to call Geneva on the Park home. (id:61910)
Royal LePage NRC Realty
4071 Thomas Street
Lincoln, Ontario
Welcome to luxury living in Vista Ridge! This custom-designed Losani-built home offers 2,268 sq ft above grade and an additional 948 sq ft in the basement. Featuring 4+1 bedrooms, 3.5 bathrooms, and in-lawsuite potential, making it the perfect fit for growing families, multi-generational living, or investment opportunities. Step inside to an open-concept main floor bathed in natural light, featuring high-end upgrades throughout. The gourmet kitchen is a chefs dream, centred around a Caesarstone waterfall island, complemented by a large walk-in pantry, additional cabinetry, and premium appliances make it perfect for both entertaining and everyday living. French doors lead to your balcony, an ideal space for morning coffee or evening relaxation. The primary suite is a true sanctuary, boasting a custom walk-in closet a spa like ensuite with a Caesarstone vanity and breathtaking views of the Toronto Skyline and Lake Ontario. Three additional spacious bedrooms, another full bathroom, and the convenience of upper-level laundry provide everything a family needs for comfort and functionality. The lower level features a separate entrance, an additional bedroom and spacious rec-room, with laundry, stove, and sink hookups already in place ready to be transformed into a fully functional in-law suite or income-generating rental space. French doors lead to your fully fenced backyard, offering privacy and outdoor enjoyment. Situated in the heart of Beamsville, this home offers easy access to major highways, top-rated schools, the Bruce Trail, award-winning wineries, golf courses, restaurants, and a neighbourhood park/splash pad. Everything you need to enjoy a vibrant and convenient lifestyle. With luxurious finishes, thoughtful design, and endless potential, this home is truly a rare find. Don't miss out- schedule your private viewing today! (id:61910)
Royal LePage NRC Realty
N/a Niagara River Parkway
Fort Erie, Ontario
Build your dream home on an incredible, nearly 2-acre property on the Niagara River. Situated on the beautiful Niagara River Parkway, the lot has over 200 ft of frontage facing the Niagara River. Enjoy the privacy of sprawling land, yet just a short drive to the highway and all amenities. Marina and launch docks close by for Boat enthusiasts, as well as numerous golf courses, Niagara Falls tourism and entertainment district, US Borders, and just a short drive to Niagara's Wine Country of Niagara-on-the-Lake. (id:61910)
Peak Group Realty Ltd.
21 Sunrise Court N
Fort Erie, Ontario
Introducing 21 Sunrise Court North, a stunning new custom bungalow designed exclusively for The Oaks at Six Mile Creek in Ridgeway, and built by Niagara's award-winning Blythwood Homes. This thoughtfully crafted Balsam model offers 2,830 sq. ft. of elegant living space, featuring 4 bedrooms, 4 bathrooms, and bright, open-concept spaces designed for both entertaining and relaxation. Sophisticated design and finishes define this home, including vaulted ceilings, a spacious primary bedroom retreat featuring a 3-piece ensuite with ceramic shower and double walk-in closets, and a chef-inspired kitchen with a large island, quartz countertops, breakfast bar, and cozy nook. The great room's gas fireplace creates an inviting atmosphere, with patio doors leading to an 18'6" x 10' covered terrace, perfect for outdoor enjoyment. The full-height finished basement features extra-large windows, offering a private and comfortable space for family or guests. This level includes two additional bedrooms, two 4pc bathrooms, an expansive rec room, and multiple storage areas. Exterior features include nicely landscaped planting beds with mulch at the front, a fully sodded front and rear yard, a poured concrete front walkway, and a double-wide gravel driveway leading to a spacious 2-car garage. Situated in a prime location, this home is within walking distance to Downtown Ridgeway's vibrant shops, restaurants, the weekly Farmers Market (May-October), and community events. The 26km Friendship Trail - ideal for walking, running, and cycling - is just steps away, while Crystal Beach's white sand shores and Lake Erie's waterfront attractions are only a short drive. Plus, with the QEW and Peace Bridge to the USA just 15 minutes away, this home offers the perfect balance of tranquility and accessibility. Don't miss the opportunity to own a brand-new luxury home in one of Ridgeway's most desirable communities! (id:61910)
RE/MAX Niagara Realty Ltd
23 Goring Way
Niagara-On-The-Lake, Ontario
Welcome to this stunning custom-built bungalow by Kenneth Homes, perfectly positioned in the upscale St. Davids community beneath the Niagara Escarpment. Professionally landscaped for maximum curb appeal, this home offers nearly 3500 sqft. of beautifully finished living space across two levels. The main floor features a spacious and elegant layout, including a gracious foyer, formal dining room, and an expansive great room. The kitchen offers custom cabinetry, a large island, built-in computer station, walk-in pantry, and a butlers pantry. Additional highlights include main floor laundry and direct access to the oversized 21 x 21 two-car garage. With five bedrooms and three full bathrooms, this home is designed for family living and entertaining. The lower level offers a massive open family room with built-in shelving, space for games and TV, a kitchenette, cold room, and generous storage/furnace room. Outside, enjoy a fully fenced backyard oasis with an aggregate stone patio, deck, retractable Alexander awnings, and pre-wiring for a hot tub. Other features include central vac, in-ground sprinkler system, and more . Located in historic St.David's charming village within Niagara-on-the-Lake enjoy top-rated schools, wineries, craft breweries, golf courses, parks, and eateries. The Niagara Region offers world-class attractions like Niagara Falls, Brock University, Ridley College, and countless trails, shopping, dining, and cultural sites. Easy access to QEW, only 30 minutes to Buffalo Airport and just over an hour to downtown Toronto. (id:61910)
RE/MAX Niagara Realty Ltd
3522 East Main Street
Fort Erie, Ontario
Welcome to 3522 East Main Street, a Creekside bungalow in Stevensville. This beautifully updated 2+1 bedroom, 1.5 bath bungalow is a rare waterfront find. Set on one of the largest water lots on the street, the property extends 230 feet and slopes gently to the edge of Black Creek, making it perfect for boating, kayaking, or fishing. The finished basement features a third bedroom, a 2-piece bath, a large laundry room with a sink, a gas stove hookup, and a separate entrance. With a few minor adjustments, it could easily be converted into an in-law suite, offering additional storage and living space. Recent upgrades in 2021 include a double-wide poured concrete driveway, a stylish front door, a new gas line for BBQs, and a modern gas fireplace that serves as a focal point in the entertainment area with its elegant tiled backdrop. Other enhancements include an owned tankless on-demand hot water heater, updated electrical systems, and a stairway leading down to the creek. Conveniently located just minutes from the QEW, this home offers easy access to the Peace Bridge (15 minutes) and Niagara Falls (20 minutes). A golf course is less than 5 minutes away, and a short drive takes you to Crystal Beach and historic downtown Ridgeway, known for its charming shops and restaurants. Stevensville retains an authentic small-town charm, with cozy dining spots to explore. (id:61910)
Royal LePage NRC Realty
4229 Manson Lane
Lincoln, Ontario
Beautiful 4-bedroom + den, 2.5-bath home in sought-after Campden Estates, located on a quiet cul-de-sac with no rear neighbours. Featuring 9-ft ceilings, upgraded engineered flooring, and a bright open-concept layout with a custom kitchen, quartz counters, stainless steel appliances, and walk-in pantry. The living room includes a gas fireplace and large windows for natural light. Upstairs offers a spacious primary suite with coffered ceiling, walk-in closet, and 5-pc ensuite with heated floors. Three additional bedrooms share another stylish 5-pc bathideal for a growing family. The unfinished basement offers excellent potential to customize the space to your lifestyleperfect for a gym, rec room, or home office. Surrounded by vineyards, golf, trails, schools, and just 15 mins to the QEWthis is small-town living with modern convenience. (id:61910)
RE/MAX Niagara Realty Ltd
6467 Sauer Road
Niagara Falls, Ontario
Peaceful country lifestyle minutes from the city!! This 4 bedroom, 2 bathroom bungalow has over 14 acres of property to love. This property is a dream, offering ample space for gardens, outdoor hobbies, from horse hobby farm to mechanic shop or ultimate mancave, there so many options. The main floor of this large bungalow has a open concept living room and eat in kitchen. Finishing off the main level are 3 spacious bedrooms with lots of storage & a 4 pcs bathroom. From the kitchen you step out the back door to a patio seating area, great for entertaining in the above ground pool, or all your family gatherings. The lower level is open and complete with a second living room, a bar, and lots of additional space, great for an in-law-suite or second unit for separate rental potential. Large barn is being used to board horses, it has 4 separate stalls and has well water conveniently available. A dog kennel, 6 different large fenced paddocks, that could have many uses. There is also a large 60 by 35 foot shop that is perfect for all the toys, or any other possible uses!! This shop/mancave has well hot water, hydro, a furnace and a wood stove for heating. Located just minutes from the QEW, the new hospital site, Costco, and multiple golf courses, out door trails. Enjoy easy access to both Welland and Niagara Falls, each only a 10-minute drive away. (id:61910)
RE/MAX Garden City Realty Inc
8648 Dogwood Crescent
Niagara Falls, Ontario
Welcome home to 8648 Dogwood Crescent, Niagara Falls! Located in a family-friendly neighbourhood, this charming detached two-storey home offers 1,300+ sq. ft. of comfortable living space, featuring 3 bedrooms and 3 bathrooms. Step inside to a spacious foyer that leads to a convenient 2-piece bathroom. The bright kitchen is highlighted by granite countertops, gas stove and flows seamlessly into the open-concept living and dining areas with updated flooring throughout. Enjoy easy access to the partially covered deck and fully fenced backyard through the patio doors perfect for entertaining or relaxing with the family. Once upstairs you will find the primary bedroom with large walk-in closet and 3pc bathroom ensuite, 2 additional bedrooms, the front bedroom has a lovely balcony perfect for morning coffee as the sun rises. 2nd floor also features the laundry room with sink. This home is ideal for growing families or anyone seeking a welcoming space in a desirable location close to all amenities, schools and public transportation. (id:61910)
RE/MAX Garden City Realty Inc
640 Brian Street
Fort Erie, Ontario
Located on one of Fort Erie's premier streets, this stunning 5-bedroom, 4-bath family home features renovated interiors with a modern aesthetic, high-end finishes, and quality appliances. The main floor offers a formal dining room perfect for entertaining, a living room centred around a statement gas fireplace, and an open-concept kitchen with a 10-foot quartz waterfall island, custom cabinetry, and a large pantry with sliding barn doors. Glass patio doors lead to a composite deck overlooking the heated in-ground pool. The fully fenced backyard offers privacy and tranquility with no rear neighbours--just peaceful views of the conservation area. Upstairs, you'll find a lofted office, convenient laundry room, 4-bedrooms, and a 4-piece bathroom. The spacious primary suite features a gas fireplace, walk-in closet, and a luxurious ensuite with dual sinks, a jetted tub, and a separate rainfall shower. Downstairs, the fully finished basement adds even more living space with a spacious rec room featuring a modern electric fireplace and mirrored wall--perfect as a gym or entertainment area--plus another bedroom and a 3-piece bath. Styled like a show home, this property is truly move-in ready. Additional highlights include an air purification system, natural gas generator, 2 Reverse Osmosis drinking water system, water softener, two-car garage, and a front and side yard sprinkler system. (id:61910)
RE/MAX Niagara Realty Ltd
63 Yates Street
St. Catharines, Ontario
Welcome to 63 Yates Street, a truly exceptional home located on one of St. Catharines most historic and beautiful streets. This stately residence seamlessly blends timeless charm with modern luxury, offering over 2,450 square feet of above-grade living space. As you step inside, the character of the original hardwood floors, classic windows and elegant architectural details set the tone, while thoughtful updates throughout provide the comfort and convenience of contemporary living. The home features 4 spacious bedrooms and 3.5 bathrooms above grade, including a grand primary bedroom complete with a private 5 pc ensuite. A formal sitting room, dedicated home office, and even a custom pet bath make this property as functional as it is beautiful. Two laundry areas, one on the main floor and another in the basement, offer added convenience for larger families or multi-generational living. Heating options include both natural gas and radiant systems, allowing for maximum efficiency and comfort year-round. Outside, the aggregate driveway leads to a stunning backyard retreat that extends 338 feet, offering complete privacy and backing onto the Merritt Trail. Surrounded by mature trees, this outdoor oasis features an oversized multi-level deck and hot tub, accessible directly from both the kitchen and mudroom. As a bonus, the fully finished basement includes a two-bedroom apartment with a separate entrance, its own laundry room, and dedicated water tank. This space provides fantastic potential for in-law accommodation, guests, or additional income as a rental unit. Roof 2018. Ideally situated within walking distance to Montebello Park, the Meridian Centre, and the vibrant downtown core, residents can enjoy everything from the Grape and Wine Festival to fine dining just steps from their front door. Offering an unmatched combination of history, luxury, space, and location, 63 Yates Street is a must-see for those seeking a truly unique home in the heart of St. Catharines. (id:61910)
Bosley Real Estate Ltd.
242 Wellandvale Drive
Welland, Ontario
Welcome to 242 Wellandvale Drive. This beautiful brand new home, built by Cairnwood Homes is conveniently located in North Welland. Offering 5 spacious bedrooms and 4.5 bathrooms above grade, plus a fully finished basement with a separate entrance, 2 additional bedrooms and 1 more bathroom. This home is perfect for large families or multi-generational living. Designed with sleek and contemporary finishes, the open-concept layout is bright and inviting, making it ideal for entertaining. Conveniently located close to the highway, Seaway Mall, grocery stores, and just minutes from Fonthill, this is a rare opportunity to own a brand new home in a fantastic neighbourhood. . Don't miss out, schedule your private tour today! (id:61910)
Revel Realty Inc.
11357 Fowler Road
Wainfleet, Ontario
Tranquility awaits at this beautiful, all-season lakefront bungalow located at 11357 Fowler Road! This captivating property is over half an acre in size and comes equipped with a gorgeous beach and a massive, detached double car garage. With breathtaking views of Lake Erie, this home is perfect for those seeking a serene retreat from a busy lifestyle. Complete with three bedrooms, a sunroom, mudroom, 3-piece bathroom, along with a dedicated laundry room, this home is sure to be suitable for a wide range of families. The natural light from the ample number of windows fills the home and accentuates its charming features, creating a truly inviting atmosphere. The large eat-in kitchen is ideal for preparing meals and entertaining guests. While the living room, with its wood-burning fireplace and spectacular view of the lake, adds an extra touch of comfort and coziness during those chilly evenings. As you step outside, you're sure to appreciate the expansive surrounding lot. This property boasts a perfect balance of lush green space and calming waterfront, making it an ideal location for nature lovers. The house and garage are set back, away from the road and from the moment you approach this home the feeling of exclusivity will be evident. With ample space, you need not worry where guests will park when they come to visit. Featuring an impressive loft with room for all your toys, big and small, the garage is certainly an added bonus to this already fabulous package. Surrounding this lovely home are many activities to enjoy. If you enjoy hiking, you'll be pleased to know that Morgan's Point Conservation Area is just a short walk away. While if you prefer to spend your days out socializing, soaking in the sun on the sandy shore - you can take a quick drive, spend a few hours at Long Beach and then head over to DJ's Roadhouse for dinner. If you've been searching for the perfect waterfront property to create lasting memories with your family, wait no longer - this is it! (id:61910)
Revel Realty Inc.
10 - 99 South Drive
St. Catharines, Ontario
Located in the prestigious and historic community of OLD GLENRIDGE along South Drive, Ridgewood Road & Highland Ave, bordering an intimate public park, architecturally blending with the current neighbourhood. This EXECUTIVE 2nd floor open concept, 2 Bedroom, 2 bath offers luxury vinyl plank flooring, pot lights t/o, quartz counters, Primary Suite with Ensuite with in-floor heating, in-suite laundry, high ceilings & stunning views. Walk or short drive to downtown to enjoy the cultural activities at the Performing Arts Centre, Meridian Centre, restaurants, golf & walking trails nearby including Burgoyne Woods. Close to hospital, Hwy 406 to Toronto or U.S. border, great schools, shopping & Niagara Outlet Collection. Appliances incl. Fridge, Stove, Microwave Hood, Dishwasher, Washer, Dryer. (id:61910)
Royal LePage NRC Realty
6398 Mountain Road
Niagara Falls, Ontario
Welcome to a rare gem in the heart of Stamford! This solid 3-bedroom, 1-bathroom brick bungalow offers incredible potential, making it an ideal investment for a wide range of buyers. With a spacious 0.81-acre lot, featuring an impressive 80 feet of frontage and a depth of 463.70 feet, this property provides ample room for your vision to flourish. Whether you're a first-time homebuyer, a growing family, or an investor looking for a prime piece of real estate, this home is ready to meet your needs. The cozy bungalow is a perfect place to move in and make your own, with the added bonus of a basement rough-in that offers endless possibilities for future expansion or customization. For the green thumb or those seeking tranquility, a quiet greenhouse retreat awaits, complete with a hot tub for ultimate relaxation. The 1.5-car garage provides ample storage space, while the peaceful surroundings offer a sense of escape from the hustle and bustle, yet the convenience of nearby amenities is right at your fingertips. Don't miss out on this opportunity to own a prime piece of land in beautiful Stamford. Move in, stay awhile, or seize the potential for future growth with this incredible property. The choice is yours, and the possibilities are endless! (id:61910)
Revel Realty Inc.




