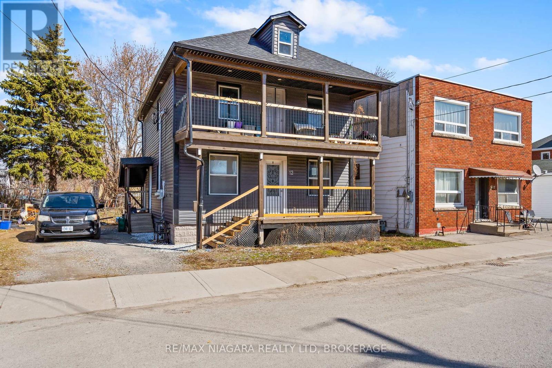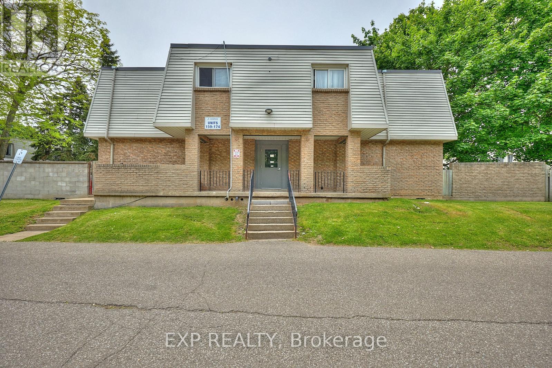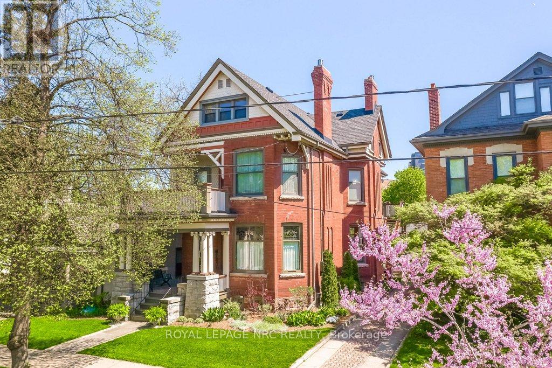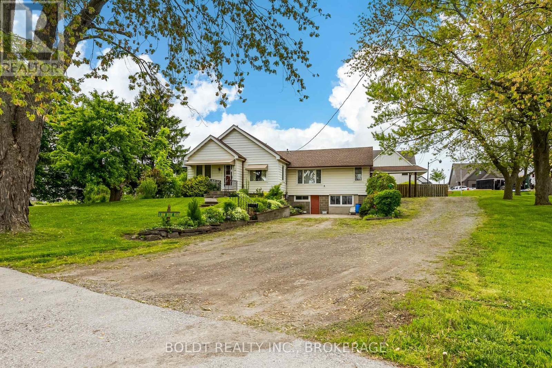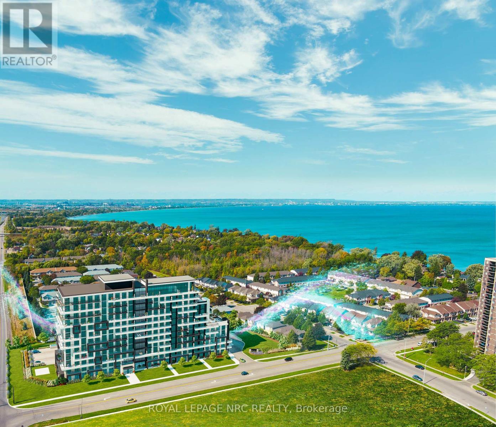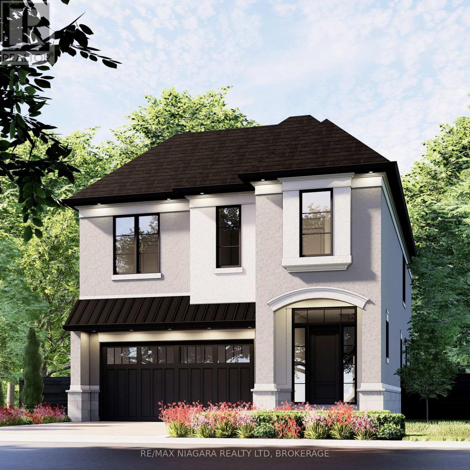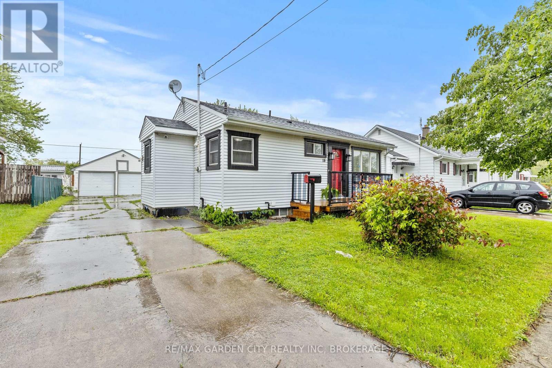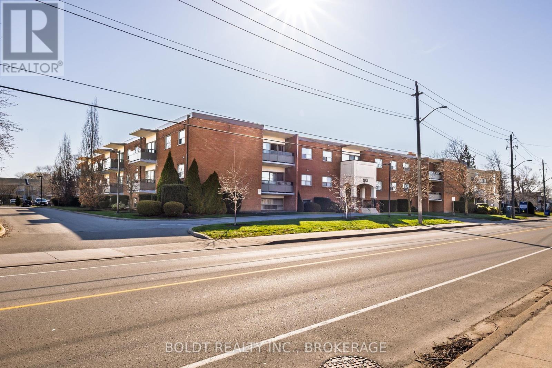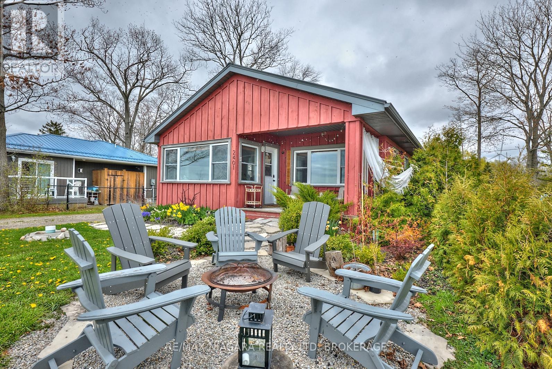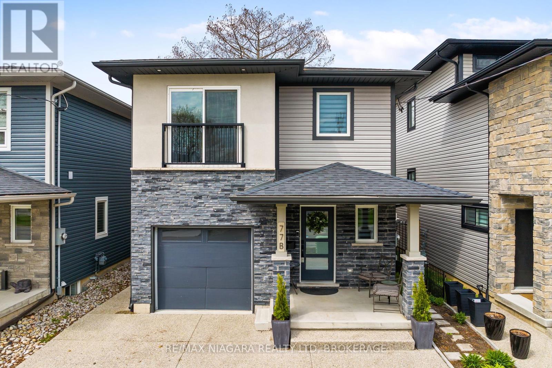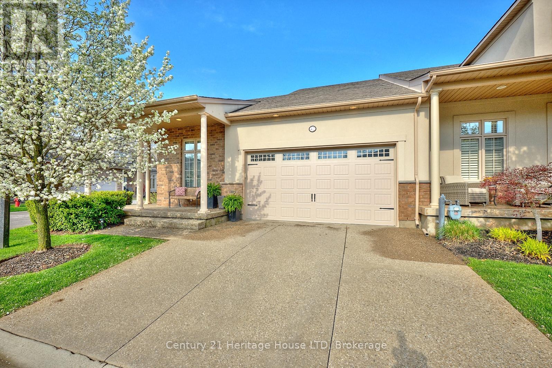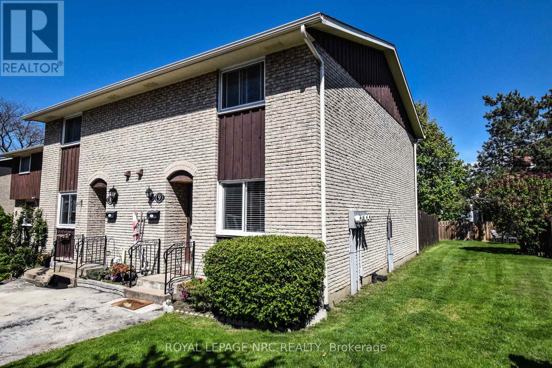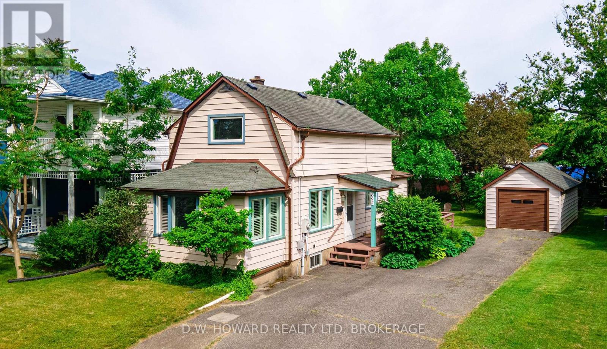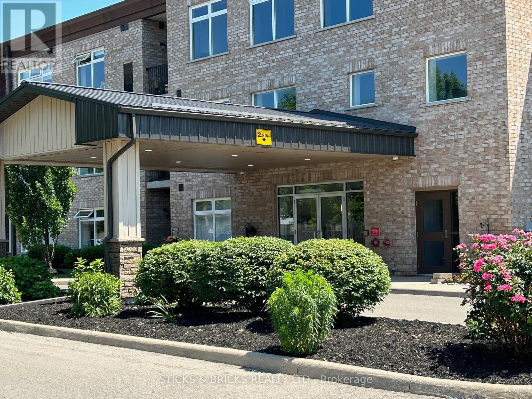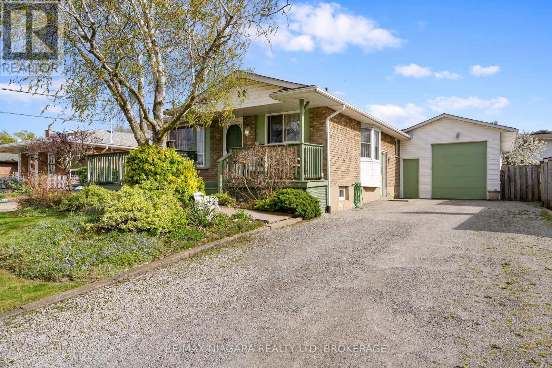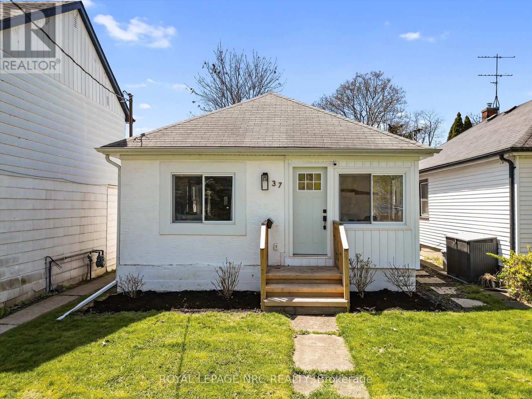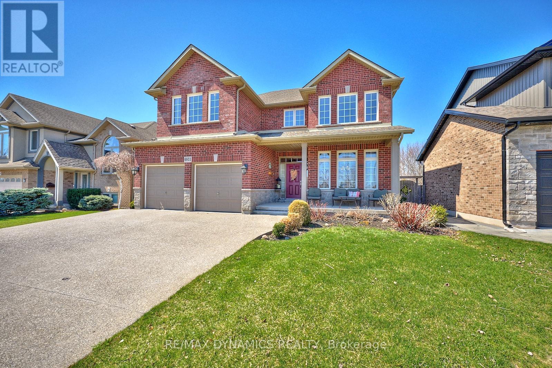904 - 359 Geneva Street
St. Catharines, Ontario
Stunning 9th-Floor Condo with Lake Views! Welcome to Geneva on the Park, where comfort meets convenience. This beautifully maintained two-bedroom condo on the ninth floor offers breathtaking views towards the lake and a serene park-side setting. Spacious and carpet-free, this unit features modern, easy-to-maintain flooring throughout. Enjoy access to an outdoor pool and lush parkland just steps from your door. Updated elevators provide smooth and efficient access to your unit. A large storeroom ensures ample space for all your essentials. This condo offers a fantastic location, desirable amenities, and a comfortable lifestyle, perfect for first-time buyers, downsizers, or investors. Don't miss this opportunity to call Geneva on the Park home. (id:61910)
Royal LePage NRC Realty
12 Nickel Street
Port Colborne, Ontario
INCREDIBLE INVESTMENT OPPORTUNITY! This updated triplex is the perfect cash-flow property to add to your portfolio. Once fully tenanted, it will generate over $50,000 in annual rental income! With projected rents of $1,800 for the main unit, $1,700 for the upper unit, and $1,000 for the lower unit, the total rental income reaches $54,000 per year. At $550,000 with operating expenses of just $10,000 per year, this triplex boasts an impressive 8.00% CAP rate - a fantastic opportunity for investors seeking strong returns! Three Separate Units - Upper Unit (Rented): Spacious 3-bedroom + den, full kitchen, 4-piece bathroom, living room, and private balcony. Main Floor Unit: Bright 2-bedroom layout, full kitchen, living room, and 4-piece bathroom. Lower Unit: Open-concept studio with a full kitchen, living area, and dining space. Separate Entrances & Hydro Meters for each unit, 1 gas Meter. Shared Laundry for tenant convenience. Double-Wide Driveway providing ample parking. Whether you're an investor looking for solid cash flow or an owner-occupant seeking mortgage assistance, this high-potential property is a must-see. Don't miss out schedule a viewing today! (id:61910)
RE/MAX Niagara Realty Ltd
169 - 17 Old Pine Trail
St. Catharines, Ontario
Spacious townhouse in north end location! Discover this 2-storey, 2-bedroom, 1-bathroom townhouse condo, perfect for your next home! Nestled in a quiet, low-traffic area in the north end, you'll love being just steps away from Grantham Plaza and minutes from the QEW. This middle-unit townhome is move-in ready with modern appliances, a full unfinished basement with a laundry room including a washer, dryer and sink , and a private fenced rear yard . Exclusive parking for one vehicle is provided, with plenty of visitor parking available. We're seeking A+ qualified tenants for a minimum one-year term. First and last month's rent is required, along with a full credit check, income and employment verification, references, and a completed Ontario rental application. Tenants will be responsible for heat and hydro and tenant content insurance. Enjoy the convenience of nearby shopping, dining, and easy highway access. Don't miss out on this condo unit! Contact us today to schedule a viewing. (id:61910)
Exp Realty
100 Queen Street
St. Catharines, Ontario
You will LOVE living here. Homes rarely come on the market on Queen Street and this is one of the finest, offering a magical blend of old-world charm and modern convenience. No expense was spared to retain its 100+ year history, while updating and reconfiguring with all the modern conveniences. Upon entering, you are greeted by the majestic staircase and beautiful original stained glass. The family sized dining room features a beautiful bay window and can be closed off by original pocket doors. Continue on to the great room with cozy gas fireplace and open to the chefs kitchen with beautiful soapstone counters and stone backsplash. There is extensive custom cabinetry and high-end appliances including a Viking 6 burner gas stove. A guest washroom completes the main floor. The large primary bedroom accesses the ensuite bath that was added using 1 of the bedrooms. There are 2 further bedrooms plus modern 3-piece bath and separate 2nd floor laundry. Moving up to the 3rd floor you find a 4th bedroom, 2-piece bath & huge family room for those times when you want to get away from it all. The covered back porch leads to the beautifully hardscaped garden with raised patio and gazebo. A rare find is the double coach house. Extras include a fully fenced rear yard with gazebo. (id:61910)
Royal LePage NRC Realty
8 Meadowbrook Lane
Pelham, Ontario
8 Meadowbrook Lane in Fonthill. As you enter this 3 bedroom, 3 bath two-storey home, with over 2200 square feet total living space, it is sure to impress. You'll love the manicured lawns and all things mature in this private backyard oasis, enjoy your evenings with a glass of Niagara's finest on your maintenance-free composite deck lined with glass railings. The gardens have been thoughtfully planned out to ensure beauty all year long with flowering perennials, flowing trees and graceful towering pines. Keep it lush with it's built in irrigation. THE HOME As you enter this fully renovated home you will find a stunning custom kitchen ,new quartz countertops and backsplash this kitchen makes entertaining easy with a dinning room, living room and a main floor family room featuring a cozy gas fireplace and a large bay window overlooking the back yard that offer tons of sunlight. If you're looking for a separate quiet place to relax then head downstairs where you can watch the big game and still have room for that computer area. A large utility room offers tons of storage. Upstairs you are offered a spectacular master bedroom, ensuite bathroom and a walk in closet. 2 more bedrooms and another bathroom offers families lots of living space..THE UPDATES; 2023 entire home professionally painted throughout including doors and trim and ceilings. New carpet in main floor family room all the bedrooms upstairs and the family down stairs. Roof shingles in 2019, furnace in 2021, composite deck in 2022, and garage doors in 2018, quartz countertops and backsplash 2023 lighting and plumbing in kitchen for new sink, new faucets/garburator, Upstairs tub surround 2023. New leafguards/eavestroughs 2023, central A/C 2023, New mechanism parts on outside awning, natural gas hookup for bbq. added landscaping, new washer and dryer 2023, dishwasher 2023. keyless entry locks on all entry doors (id:61910)
Coldwell Banker Momentum Realty
1828 Decew Road
Thorold, Ontario
Prime Development Opportunity Near Lake Gibson Discover the perfect parcel of land for your next project, ideally situated in a stunning, nature-rich setting near the scenic Lake Gibson and the Mel Swart Lake Gibson Conservation Park. This exceptional property offers tranquility and natural beauty while being just minutes from the heart of downtown Thorold. With services available at the street, this lot is ready for development and presents a rare opportunity to build in a highly desirable location. Enjoy the best of both worlds, peaceful surroundings with convenient access to St. Catharines, Niagara Falls, and all major highways, making commuting and connectivity a breeze. Whether you're planning a custom home, a retreat, or an investment project, this land combines natural charm with unbeatable convenience. (id:61910)
Boldt Realty Inc.
1828 Decew Road
Thorold, Ontario
Charming 4-Bedroom Home on a Spacious Lot Near Lake Gibson in Thorold. Nestled on a generous 0.88-acre lot in the beautiful Thorold, this four-bedroom, two-bathroom home offers a rare opportunity to own a spacious property just steps from the natural beauty of Lake Gibson and the Mel Swart Lake Gibson Conservation Park. Perfect for families, renovators, or investors, this home blends rural tranquility with city convenience. The home has been well maintained over the years and features solid construction. While dated, its brimming with opportunity for personalization or full renovation. The main level includes a spacious living room, eat-in kitchen, four comfortable bedrooms, and two full bathrooms, providing a functional foundation for any vision. The full, unfinished basement offers plenty of storage and includes a dedicated workshop area perfect for hobbyists, tinkerers, or anyone needing space to create or build. Surrounded by mature trees and close to hiking trails, water activities, and conservation lands, this property offers a unique lifestyle for outdoor enthusiasts. Despite its tranquil setting, it's conveniently located just minutes from downtown Thorold, with easy access to St. Catharines, Niagara Falls, and major highways. Whether you're dreaming of a quiet country retreat, planning a renovation project, or investing in land, this bungalow offers endless potential in a nature-rich, highly sought-after location. (id:61910)
Boldt Realty Inc.
147 Linwood Avenue
Port Colborne, Ontario
Looking for a detached 4 bedroom, 2 bathroom raised bungalow with garage in west end Port Colborne? Look no further! This 1082 Sq.ft home not only offers 4 great sized bedrooms (3 on the main, 1 in basement) but also hardwood floors throughout the main, a recently updated kitchen-complete with stone countertops, stainless steel appliances (refrigerator, gas stove, dishwasher, and built in microwave with vent) and a recently redone 4 piece bathroom. The basement you ask? Completely finished! It features not just one rec room-but two-along with the other bedroom mentioned before as well as a huge laundry room and a 2 piece powder room perfect for guests. Now you're thinking-ok the inside is perfect but what about the outside? Well there's the detached garage, newer asphalt driveway with parking for three vehicles and its all on a large lot close to the beach and all downtown amenities. (id:61910)
RE/MAX Niagara Realty Ltd
38 Academy Street
St. Catharines, Ontario
Seeing is believing! Welcome to 38 Academy Street. A semi-detached brownstone with historic charm. It's move in ready. Featuring a 2-storey, 3-bedroom home with a walk-up attic that can accommodate the 4th bedroom, studio or office. Brand new spacious eat-in kitchen with direct access to the outdoor deck, interlocking patio and a lovely backyard oasis. The property is zoned mixed use (Residential/Commercial) in the mercantile district, offering numerous opportunities. Ready for immediate occupancy. (id:61910)
RE/MAX Garden City Realty Inc
223 - 461 Green Road
Hamilton, Ontario
DRASTICALLY REDUCED FOR QUICK SALE! Be the first to experience a great lifestyle at the new modern Muse Lakeview Condominiums in Stoney Creek! This spacious 821 sq ft CORNER unit contains 2 bedroom, 2 bathroom plus a large 82 sq ft balcony to relax on. This upgraded unit features include 9' ceilings, luxury vinyl plank throughout living room, kitchen & primary bedroom, quartz counters in bathrooms & kitchen, 7-piece appliance package & in-suite laundry. Primary bedroom with walk-in closet & ensuite with glass tiled shower. Includes 1 underground parking space, and 1 locker. It is an ASSIGNMENT SALE and currently under construction with August 2025 occupancy. Enjoy lakeside living close to the new GO Station, Confederation Park, Van Wagners Beach, trails, shopping, dining, and highway access. Residents have access to stunning art-inspired amenities: a 6th floor BBQ terrace, chefs kitchen lounge, art studio, media room, pet spa, and more. Smart home features include app-based climate control, security, energy tracking, and digital access. Don't miss out on this amazing opportunity to live in this new, modern, sought after Muse Condos! (id:61910)
Royal LePage NRC Realty
Lot 40 Lucia Drive
Niagara Falls, Ontario
WELCOME TO THE CASTELLO MODEL. Looking for the perfect family home or need more space you found it. This fantastic layout has 4 bedrooms, 4 bathrooms and an upper level family room. Located in a Prestigious Architecturally Controlled Development in the Heart of North End Niagara Falls. Starting with a spacious main floor which features a large eat in kitchen w/gorgeous island, dining room, 2pc bath, living room with gas fireplace and walkout to covered concrete patio. Where uncompromising luxury is a standard the features and finishes Include 10ft ceilings on main floor, 9ft ceilings on 2nd floors, 8ft Interior Doors, Custom Cabinetry, Quartz countertops, Hardwood Floors, Tiled Glass Showers, Oak Staircases, Iron Spindles, 40 LED pot lights, Front Irrigation System, Garage Door Opener and so much more. This sophisticated neighborhood is within easy access and close proximity to award winning restaurants, world class wineries, designer outlet shopping, schools, above St. Davids NOTL and grocery stores to name a few. If you love the outdoors you can enjoy golfing, hiking, parks, and cycling in the abundance of green space Niagara has to offer. OPEN HOUSE EVERY SATURDAY/SUNDAY 12:00-4:00 PM at our beautiful Cascata model home located at 2317 TERRAVITA DRIVE or by appointment. Castello Model viewing is also available at 2326 Terravita Drive. MANY FLOOR PLANS TO CHOOSE FROM. (id:61910)
RE/MAX Niagara Realty Ltd
19 Oakwood Avenue
St. Catharines, Ontario
JUST MOVE IN!! Nothing to do in this charming 2 bedroom carpet free, freshly painted bungalow on a large lot. Perfect for first time buyers, those looking to re-size and a great investment opportunity There is also an additional convertible space that is perfect for a dining room, den or third bedroom. Enjoy your morning coffee on the deck with an easy retractable awning to give plenty of shade on those sunny days. The double + detached garage with an additional 5 spot driveway parking gives you plenty of space to park all your favourite toys. New house roof 2023 and garage roof 2024, and new front porch 2023. Includes washer/dryer, fridge/stove, all light fixtures and blinds. This house is located on a mature and quiet street that still provides all the amenities. Located near schools, shopping centers, all major highways and of course the Welland canal and many beautiful trails to explore and just a 10 min drive to the Pen Centre. This one wont last long! (id:61910)
RE/MAX Garden City Realty Inc
201 - 242 Oakdale Avenue
St. Catharines, Ontario
Welcome to 242 Oakdale Ave, a beautiful well kept 2 bdrm 1 bath Condo with great spacious modern living. This second floor unit offers a balcony that brings in amazing natural light to your Livingroom. A great kitchen with breakfast bar opens up and completes your Living area. The closet space in the hallway and the two large bedrooms provide ample storage and a modern 4 pcs bathroom helps round out this amazing suite. 1 exclusive assigned parking spot, and condo fees ($550.00) that cover your Heat, Hydro, Water, common area/exterior insurance, property management, and lawn care/snow removal for your convenience. Finally location location location! Near to Shopping malls, outlets, downtown, golf course, library and both major highways with out being in the middle of it all, allows for easy access to the whole region. Book your appointment today! (id:61910)
Boldt Realty Inc.
2401 Lakeshore Road
Haldimand, Ontario
Welcome to 2401 Lakeshore Rd, a beautifully renovated, year-round lakefront retreat on Lake Erie. This 1 bed + den, 1 bath home comfortably sleeps four and has operated as a successful part-time Airbnb with 5-star guest reviews, generating income across all four seasons. The perfect space for family gatherings and photography, reading a book, kayaking or paddle boarding, fishing and a day on the lake. Set on a landscaped -acre lot with direct beach ownership, this is one of the only properties on the stretch with a full, up-to-code septic system (2020) and cistern. Its truly turnkey perfect for personal use, rental income, or both. Inside, you'll find a modern kitchen with a gas stove, updated plumbing and electrical (ESA 2021), a cozy gas fireplace, A/C with heat pump (2021), and new lighting, ceilings, and flooring throughout. The bathroom was fully renovated in 2023, with a new laundry area added in 2022. The home also features a generlink generator plug-in (2024) and an owned hot water tank. Outside, recent upgrades include a steel roof (2021), new rear deck and patio (2024), beach stairs, trailer hookups, three storage sheds, garden pathways, and two firepit areas all surrounded by extensive privacy landscaping. High-speed internet (NWIC) (fibre is also available on the street), and a recent survey (2020) is on file. Enjoy a cup of coffee on the covered porch, roast smores at one of the fire pits, or watch the sunset from the cozy den or out on your private beach. Nestled in a lovely neighborhood and just a short drive to town, this peaceful haven is ideal for year-round living. With panoramic lake views and a sense of calm serenity you have to see and feel in person, this property is a rare gem. Bonus: potential to expand upward, add an addition, loft or extend the footprint back to suit your future needs. (id:61910)
RE/MAX Niagara Realty Ltd
77b Broadway
St. Catharines, Ontario
Lakeside allure meets modern comfort! Check out this stunning 3-Bedroom Home, just a short walk to Lake Ontario and Jones Beach! Just 6 years old and ideally located, this beautifully maintained 3-bedroom, 2.5-bath home offers modern comfort and convenience, The open-concept main floor features a bright living area with a gas fireplace and upgraded lighting, making it an ideal space for entertaining. The kitchen is fully equipped with stainless steel appliances (fridge, stove, microwave, dishwasher), cabinet valance lighting, marble tile backsplash, granite countertops and premium sliding cabinet organizers. Double doors lead to a large 332 sq ft partially covered rear deck, extending your living space outdoors. Upstairs you'll find two bedrooms plus a spacious master bedroom which includes a walk-in closet with built-in organizer, 5-piece en-suite, and access to a private 165 sq ft balcony. A Juliet balcony off the front bedroom adds curb appeal and charm. The fully insulated basement is wired and includes a roughed-in full bathroom and central vac, ready for future finishing. Additional features include an 85 sq ft vented cold cellar, 200 amp electrical service, pot lights (interior and exterior), and an 8x10 storage shed in yard. Enjoy a fully fenced, landscaped yard with front, side, and rear gardens, cement driveway and walkway, and nearby access to waterfront trails, parks, and recreation. Primly located just a 5-minute walk to Jones Beach and Lake Ontario, and close to the Welland Canal, St. Catharines Marina, and Happy Rolph's Animal Farm. Don't miss your chance to own this exceptional lakeside property where comfort, quality, and location come together for the perfect lifestyle. (id:61910)
RE/MAX Niagara Realty Ltd
42 - 3232 Montrose Road
Niagara Falls, Ontario
Enjoy luxury low maintenance living in this stunning 2+1 bedroom, 3 bath corner unit townhome, in desirable Mount Carmel location, just minutes from all amenities including shopping, restaurants, highway access and more! As you drive up you'll love the curb appeal, double exposed aggregate driveway, and gorgeous wrap around covered porch. As you enter the front doors, you'll be wowed by the open concept design, 10 ft ceilings plus additional vaulted ceilings, abundance of natural light with plenty of windows, and high end finished throughout. The kitchen features a large island, granite counters, and stainless steel appliances. The large living area features a cozy gas fireplace, vaulted ceilings, and a patio door that leads to your private back deck. The spacious primary suite offers a walk-in closet and 4 pc ensuite with granite vanity, and separate shower and deep soaker tub. The partially finished basement offers a perfect guest suite including an oversized bedroom with large window, oversized walk-in closet, and ensuite privilege to the 3pc bath. The remaining area in the basement is unfinished and offers plenty of storage, or finish it off for extra living space! Don't miss your opportunity to live in this prestigious townhome community, with low monthly condo fees! $250 per month condo fee includes grass and snow removal. (id:61910)
Century 21 Heritage House Ltd
9 - 50 Lakeshore Road
St. Catharines, Ontario
Move In Ready. Tastefully renovated 2 Storey End Unit Townhome, has own driveway and close access to Visitor Parking. Main Floor features updated Luxury Vinyl Plank Flooring (2021) throughout. Updated Kitchen (2021) features updated cabinets, sleek Quartz Counter and Quality Appliances installed during 2021 Reno. Updated 2 pc. Bath(2021) with Quartz counter. Walk thru to Dining area that opens to the Living Room that allows plenty of room for gatherings and entertaining. Sliding doors lead to a private Patio with an oversized greenspace area. Upstairs features 2 spacious Bedrooms. A third bedroom could be added easily by installing a separation wall, if needed. This level also boasts an updated 5 pc Bath with Quartz counter and His and Her sinks (2021). A new tub and surround enclosure was also added (2024). Downstairs has a spacious Recreation Room and Large Laundry Room with plenty of built-in cabinets and room for storage. Furnace and Central Air (2015). Pet Friendly Complex. Ideally located with close proximity to Shopping, Banking, Restaurants, Schools, Marina, Waterfront Walking Trail, Public Transit, Port Dalhousie and Lakeside Park Beach. Click on link for virtual tour. (id:61910)
Royal LePage NRC Realty
692 Lakeshore Road
Fort Erie, Ontario
EXCLUSIVE NEIGHBOURHOOD WITH ONE OF THE MOST BEAUTIFUL TRAILS RIGHT OUT YOUR FRONT DOOR! CHARMING TWO BEDROOM, TWO BATH YEAR ROUND HOME LOCATED ACROSS THE STREET FROM THE WATER WITH LAKE VIEWS. LOVELY UPDATED KITCHEN WITH BREAKFAST BAR & DINING AREA WHILE THE BRIGHT & SPACIOUS LIVING ROOM HAS A WALL OF WINDOWS TO CAPTURE THE VIEWS. ON THE SECOND FLOOR THERE IS A MASTER BEDROOM WITH (2) WALK IN CLOSETS & A NICELY SIZED WINDOW WITH VIEWS OF THE WATER AS WELL. DOWN THE HALL IS ANOTHER BEDROOM & A POTENTIAL OFFICE/NURSERY & A 2 PIECE BATH. FULL UNFINISHED BASEMENT. WONDERFUL REAR YARD WITH DETACHED GARAGE. COME TAKE A PEEK & SEE WHAT THIS DELIGHTFUL HOME HAS TO OFFER! (id:61910)
D.w. Howard Realty Ltd. Brokerage
111 - 4644 Pettit Avenue
Niagara Falls, Ontario
Best price since 2021!! Located in a quiet north end neighborhood, Olympia Retirement Condominiums is a well designed and beautifully maintained, fully accessible building with all the right amenities catering to the over 55 community. Unit #111 is conveniently located on the main floor and offers almost 1200 sq. ft. in a spacious open concept floor plan and a grade level terrace facing the pool area. The ample kitchen is fully open to generous dining and living space with access to the covered terrace. The exceptional primary bedroom suite features an ensuite bath with large walk in shower and 3 big closets. A spacious second bedroom and 3 pc. piece bath along with an abundance of closet and storage space, in suite laundry make for a comfortable, modern and carefree condo lifestyle. The building amenities list includes elevators, a party room, a guest suite, fitness room and equipment, lounge and library, large storage lockers, barbecue area, gardening plots, lots of green space and a resort style outdoor heated pool area. (id:61910)
Sticks & Bricks Realty Ltd.
20 Brackencrest Road
St. Catharines, Ontario
Welcome to this charming 3-bedroom bungalow offering a perfect blend of comfort, functionality, and curb appeal. Situated on a generous lot in a desirable neighborhood, this well-maintained home features three bedrooms and two full bathrooms and a bright, spacious layout ideal for families or those looking to downsize without compromising on space. The main level boasts a welcoming living area, three well-proportioned bedrooms, and a full bath. A separate entrance leads to the fully finished lower level, complete with a large recreation room, second full bathroom, and versatile space for a home office, guest suite, or potential in-law setup. Enjoy the convenience of an extra-deep attached 1-car garage with ample storage and parking. The attractive exterior, mature landscaping, and sizable backyard provide the perfect setting for outdoor entertaining or relaxing in your own private retreat. (id:61910)
RE/MAX Niagara Realty Ltd
37 Lock Street
St. Catharines, Ontario
Welcome to 37 Lock Street, nestled in historic Port Dalhousie! Start your morning in the cozy front sitting room, soaking in spectacular views of Lake Ontario while enjoying a peaceful cup of coffee or logging into your first meeting of the day. Located just steps from Lakeside Park, the beach, Port Dalhousie Marina, the Port Pier, and a vibrant array of world-class shops and restaurants, this location truly cant be beat.This charming, cottage-like 2-bedroom, 1-bathroom home has been fully updated from top to bottom. Bright, warm finishes and an abundance of natural light create a welcoming and stylish atmosphere throughout. At the heart of the home is a spacious kitchen island that anchors the open-concept layout perfect for casual dining and effortless entertaining. Step directly from the main living area into the backyard, ideal for summer BBQs and gatherings with family and friends. Additional features include: Full interior waterproofing, Professional insulation upgrade, Modern vinyl windows and new front door, Sump pump with backup system, Approval in place for driveway installation, and much more. Whether you are looking for a year-round residence, AirB&B opportunity, or a weekend retreat, 37 Lock Street offers comfort, charm, and unbeatable access to the best of lakeside living. (id:61910)
Royal LePage NRC Realty
270 Farr Street
Pelham, Ontario
Welcome to 270 Farr Street in the town of Pelham. This beautiful appointed 3437 sq ft plus just under 2000 sq ft finished basement home, sits on over 1.39 acres of tree line open space. The custom main level layout includes Primary Bedroom with a 5 piece ensuite bathroom, California Shutters on the main level through the upper level... home office on main floor ...Grand Chef Kitchen with gas stove , upgraded appliances ,beautiful cabinets ,stone counter tops ,huge island to an open concept dining , living area for entertaining your family, friends.Although you have more, with the warmth of an elegant fireplace ....Large formal dining room open to formal living room with high ceiling,open plan design,California Shutters through out main and upper level. "THIS A HOME FOR MAKING MEMORIES INSIDE AND OUT ON JUST OVER 1 ACRE LOT !!",...This is the home everyone will want to be together !! In addition to the primary bedroom on the main floor 3 more large bedrooms upstairs with 2 bedrooms having custom closet by design and the 3 rd a walk in "WHAT A DREAM".. and 2 more full 4 piece bathrooms .Amazing large loft sitting area over looking the magnificent kitchen, family room on the main level and a clear view out the large windows of over looking the property.This HOME is loaded with upgrades !! Bonus just under 2000 sq ft of living space with separate entrance in the basement features ...Bedroom with access door to another large 4 piece bathroom ,Large living room space ,more rooms,etc...ideal for a growing family or multiple family scenario in this professionally finished basement. You have to see this amazing house to appreciate and make it your new home !! Book your future today !! (id:61910)
Keller Williams Complete Realty
6831 St Michael Avenue
Niagara Falls, Ontario
Welcome to The Newbury in Garner Estate Where Space, Style & Location Meet!Discover this beautifully crafted 2-storey home by Mountainview Homes, perfectly nestled in the sought-after Garner Estate community. Boasting over 3,000 sq ft of finished living space and a 3-car wide exposed aggregate driveway that accommodates up to 6 vehicles, this home is as practical as it is impressive. Step inside to a grand 2-storey foyer that sets the tone for the rest of the home, welcoming guests with warmth and elegance. The formal living and dining room feature rich hardwood floors and are anchored by an open oak staircase that leads to the upper level. At the heart of the home, the spacious kitchen is complete with granite countertops, a generous island eating bar, and endless storage. The adjoining dinette area flows seamlessly onto a backyard deck, perfect for outdoor entertaining. Open to the large family room with gas fireplace and hardwood flooring, the back of the home is truly designed for family gatherings and relaxed entertaining. Upstairs, the primary bedroom is your private retreat, featuring a walk-in closet and 4-piece ensuite. Three additional bedrooms and a 5-piece main bath provide plenty of space for family or guests. The finished lower level expands your living options with a home gym, additional bedroom, spacious recreation room with gas fireplace and wet bar, and a 3-piece bathroom. Additional highlights include: Main floor laundry, 2-piece powder room, Double car garage with multi-level shelving, Close to schools, parks, Costco, QEW access, and everyday amenities.This home truly checks all the boxes for comfort, convenience, and style. Don't miss your chance to live in one of the areas most desirable neighbourhoods - The Newbury is waiting to welcome you home. (id:61910)
RE/MAX Dynamics Realty
10 - 111 South Cayuga Street E
Haldimand, Ontario
Get ready for the quiet life in the beautiful community of Dunnville. This 10 year old bungalow condo-townhouse gives you easy main floor living in the heart of this lovely riverside town. As you step thru the threshold into the spacious foyer you have easy access to the garage, basement, front bedroom and the kitchen. The open concept allows for comfortable living and entertaining with the spacious island filled with storage and plenty of counter space.Plenty of room for a dining table should you choose. Patio doors give you access to the yard, wood deck with gazebo (cover & netting currently off) and shed. Just the right size for some small garden boxes and flowers. The primary bedroom offers 2 full closets along with private 3 piece ensuite bathroom. The main floor also features 2 pc bath and full laundry. The front bedroom could easily be used as a sunny home office if preferred. Head downstairs to the lower level that offers lots of light with 2 large windows and high ceilings. The oversized family room is very generous, offering nooks that can be used for a home gym, office, bar or hobby area. The storage room at the back is exactly that with so much space! Down here you find another bathroom, this one 4 pieces with a jet tub. All appliances are included to make your move even easier! The attached single car garage has in-house access, and the complex is small and quiet, with plenty of visitor parking. Close by you will find boat launches, parks, shopping, local favourite restaurants and beautiful scenery. It's hard to find a bungalow townhouse in a quiet area these days ...dont miss out on this opportunity. Easy low traffic drives to Hamilton, Stoney Creek and Niagara. (id:61910)
Coldwell Banker Momentum Realty



