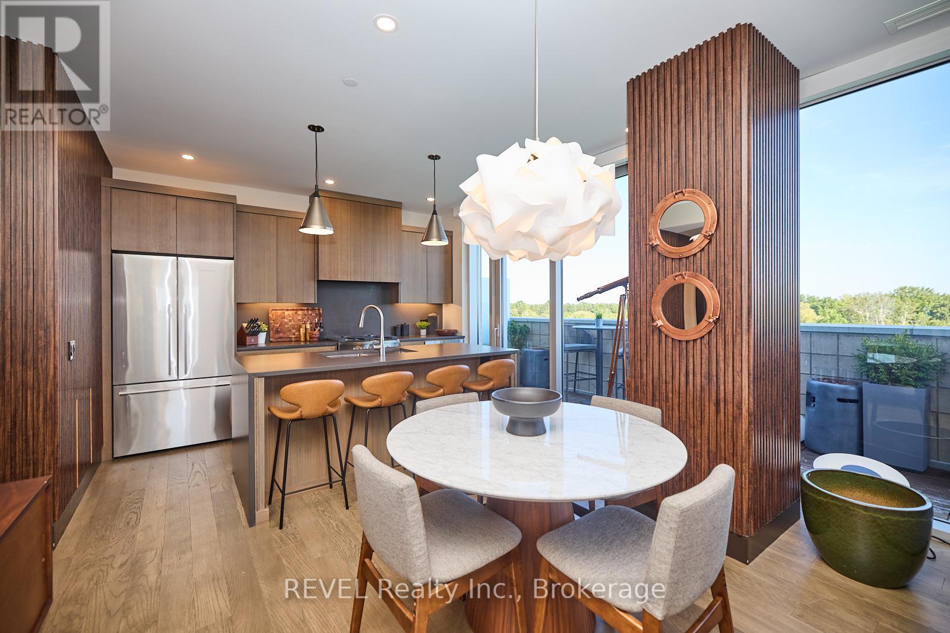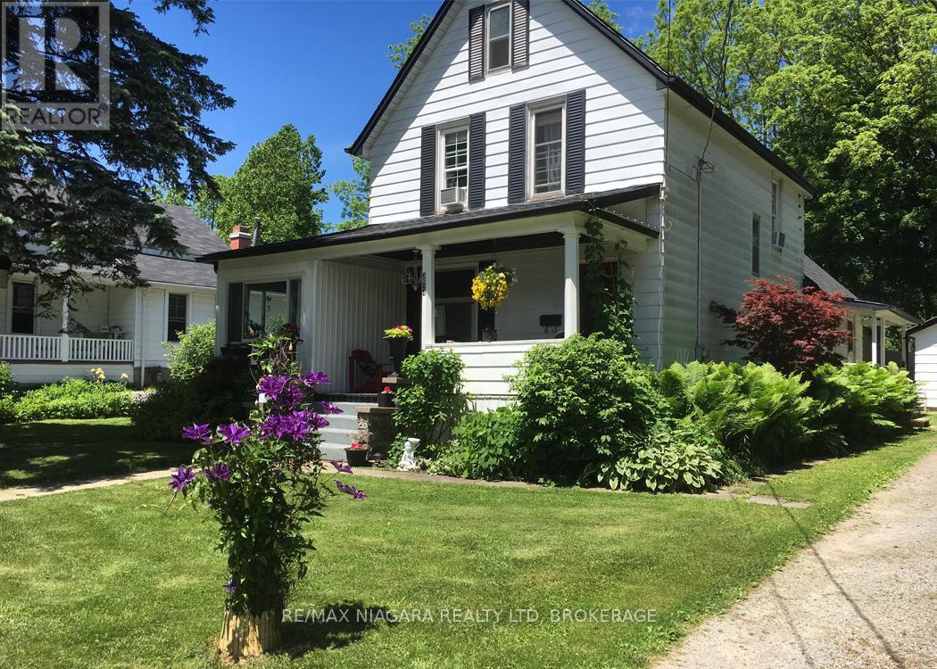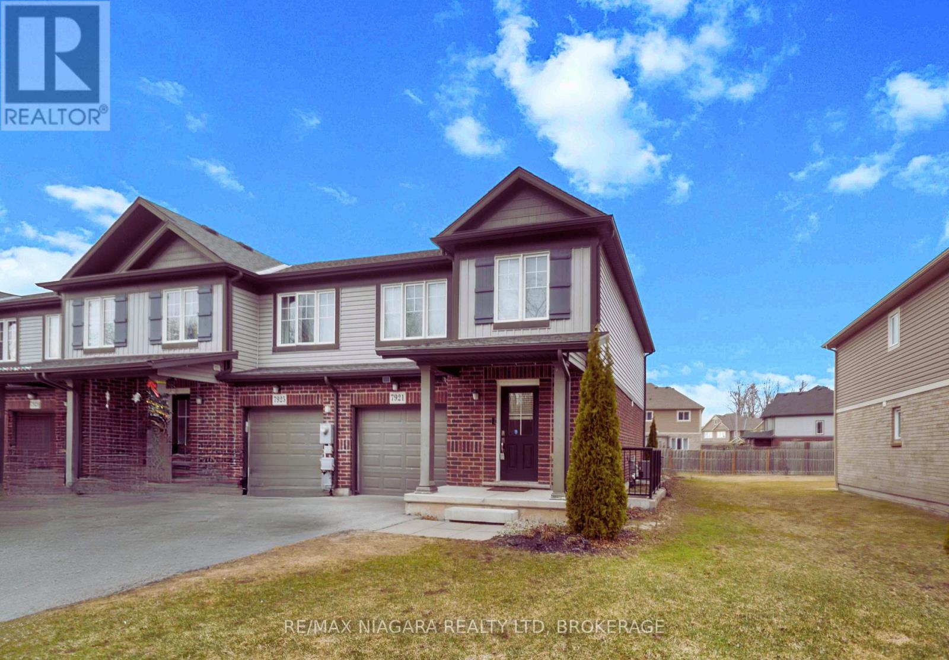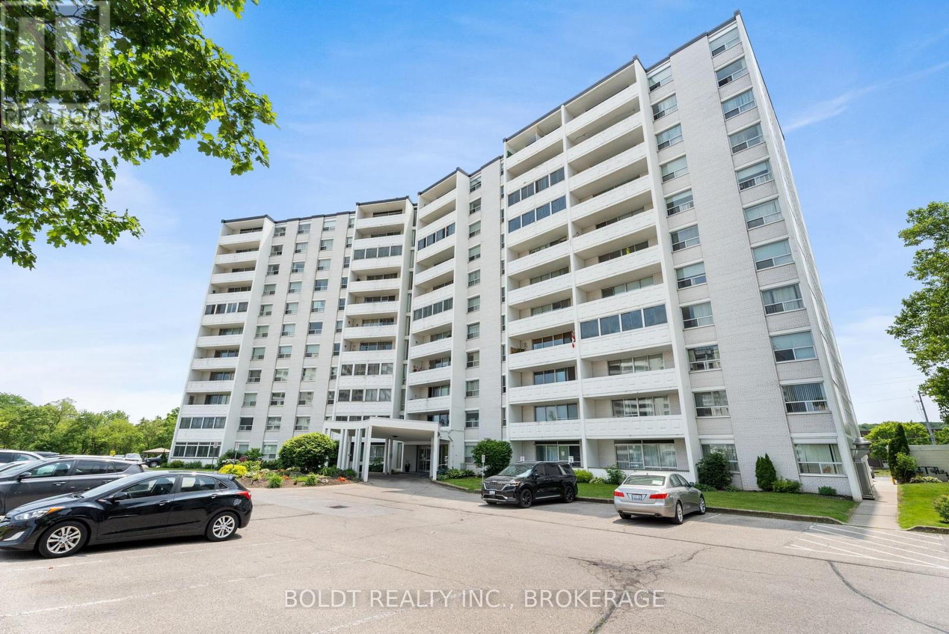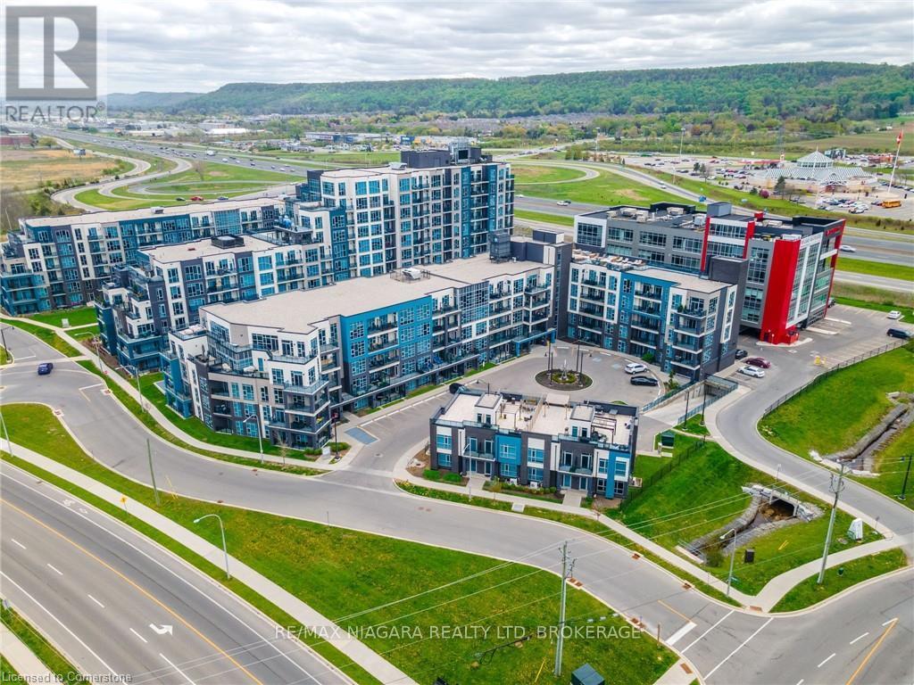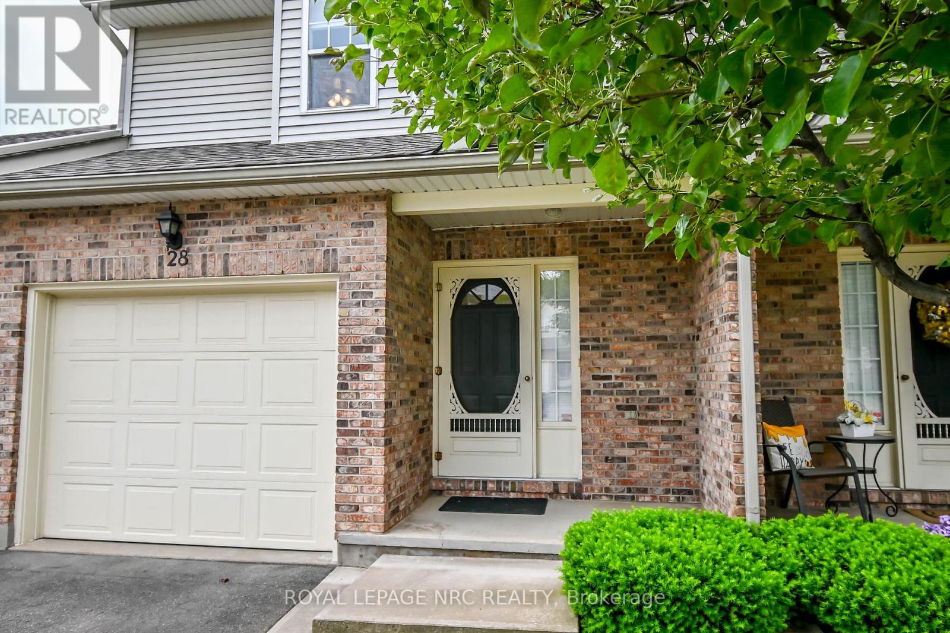604 - 57 Lakeport Road
St. Catharines, Ontario
Perched in the heart of Port Dalhousie, one of the most sought-after waterfront destinations in St. Catharines, 604-57 Lakeport Road offers an unparalleled living experience. This luxury waterfront condo is just steps from the beach, restaurants and the wholesome downtown core of Port Dalhousie, blending modern living with natural beauty. Complete with extreme attention-to-detail and carefully thought-out finishes, it is simple to notice how this particular unit of Royal Port is special. Positioned beautifully, this 1,266 square foot corner unit features a wraparound terrace that spans the exterior of the home. With access from both the main living area and the primary bedroom, taking in the surrounding water views from your own private balcony couldn't be easier. Custom woodwork with embedded ambient lighting, motorized blinds and a gas fireplace with gorgeous surround are just a few of premium finishes that span this unit. With over $50,000 spent in upgrades, there hasn't been a detail missed in the finishing of this unit. Boasting an expansive island with a quartz waterfall countertop, a sleek backsplash and ample storage, the kitchen is certainly impressive. The massive primary bedroom is a serene retreat with a gorgeous 4-piece ensuite, walk-in closet and direct access to the exterior, where you can enjoy fresh air and beautiful scenery. The second bedroom is equally spacious and, with a Murphy bed, offers versatility as a guest room or home office. Ideally suited for a busy professional or a couple looking to downsize from their family home, condo living adds simplicity to day-to-day life. The building itself is meticulously kept and features a spacious main lobby and fabulous roof top patio with panoramic views. Equipped with a convenient storage locker and two underground parking spaces, there are no sacrifices being made here. Enjoy the best of luxury living here at unit 604 of 57 Lakeport Road - a property which truly defines sophisticated comfort. (id:61910)
Revel Realty Inc.
3624 Cutler Street
Fort Erie, Ontario
Step into timeless charm at 3624 Cutler St, a classic century home nestled in the heart of Ridgeway since the 1870s. Rich with character and history, this warm and inviting 1600 sq ft residence features original hardwood floors, wood trim, and a traditional foyer that sets the tone for the rest of the home. The main floor offers a cozy living room with a beautiful stone-surround fireplace and wood mantel, a dining room with stained glass window, a bright sunroom that floods the space with natural light, a functional kitchen, a 4pc bathroom, a laundry room, and a main floor bedroom perfect for guests or main-level living. Upstairs, you'll find three additional bedrooms, each full of vintage charm. Outside, enjoy a peaceful yard complete with a front porch, back deck, perennial gardens, shed, detached garage, and mature trees that provide shade and privacy. Recent updates include a new roof (2019) and furnace and AC systems (2018), adding modern comfort to this character-filled home. Ideally located within walking distance to Downtown Ridgeway's vibrant shops, restaurants, the seasonal (May-October) Farmer's Market, and community events - you're also just steps from the 26km Friendship Trail, ideal for walking, running, or cycling. A short drive brings you to Crystal Beach's white sand shores, Lake Erie's waterfront attractions, the QEW, and the Peace Bridge to the USA. Don't miss the opportunity to own a beautiful piece of Ridgeway's history in a truly walkable and welcoming community. (id:61910)
RE/MAX Niagara Realty Ltd
7921 Oldfield Road
Niagara Falls, Ontario
Stylish End-Unit Freehold Townhome Walk to Golf & Casino!This bright and well-kept 3-bedroom, 2.5-bath is just 8 years old. Located directly across from a beautiful treed area, this home offers added privacy and a natural view. Inside, enjoy an open-concept main floor with new laminated floors in living rm, a spacious kitchen, and large windows bringing in tons of natural light. The primary bedroom features an ensuite and walk-in closet, while the other bedrooms are generously sized. The basement is unfinished with a convenient walk-up to the side yard, perfect for future in-law potential or extra living space. Complete with a single-car garage and driveway parking. Located within walking distance to the golf course and the new casino, and close to parks, schools, and local amenities. Ideal for first-time buyers, investors, or down sizers looking for low-maintenance living in a growing area. (id:61910)
RE/MAX Niagara Realty Ltd
902 - 35 Towering Heights Boulevard
St. Catharines, Ontario
Spacious 3-Bedroom Condo with Ensuite & Scenic Views! Welcome to this beautiful 3-bedroom suite featuring a 2-piece ensuite bathroom and in-suite laundry. Freshly painted. Fridge, stove, dishwasher, and stackable washer and dryer included. Located in a desirable South End community with fantastic amenities: Indoor pool, sauna, exercise room, party room, card lounge, library, outdoor patio, and more! Condo fees exclude cable. All measurements are approximate. (id:61910)
Boldt Realty Inc.
4670 Huron Street
Niagara Falls, Ontario
Charming Downtown Bungalow! Welcome to this adorable and well-kept bungalow located in the heart of downtown Niagara Falls. Perfect for first-time buyers, down-sizers, or investors, this cozy home offers an inviting blend of character and comfort.Featuring 2 bedrooms, 1 bathroom, and a bright, open-concept living space, this home feels welcoming from the moment you step inside. Natural hardwood floors in the living rm and dining rm, high ceilings throughout. Kitchen leading to a private landscaped backyard with hot tub.Situated on a quiet street but just minutes from local shops, restaurants, parks, and, of course, the world-famous Falls, this location offers the best of both convenience and lifestyle.With its manageable size and unbeatable location, this bungalow is ready for its next chapter.Don't miss your chance to call this Niagara Falls gem your own! (shingles 1 year ) (id:61910)
RE/MAX Niagara Realty Ltd
24 Manhattan Court
St. Catharines, Ontario
Welcome to this exceptional semi-detached home, built in 2018 and thoughtfully designed for both comfort and functionality. Featuring three generously sized bedrooms, two full bathrooms, and a convenient main-floor powder room, this property offers the ideal blend of space and style. Situated in a quiet cul-de-sac, the home features hand-scraped engineered hardwood flooring throughout the main level, along with a spacious open-concept living, dining, and kitchen area that seamlessly flows to a low-maintenance backyard through elegant patio doors. With three-car parking, this home truly stands out for its convenience and livability. Currently occupied by a long-term tenant of nearly five years, the property has been exceptionally well-maintained. Whether you're a homeowner seeking a quality property or an investor looking for a turn-key opportunity with reliable, high-quality tenants already in place, this is a rare find not to be missed. (id:61910)
RE/MAX Niagara Realty Ltd
10 Hillside
Port Colborne, Ontario
Welcome to Hillside 10 - Sherkston Shores most unique and exclusive vacation property. This large property is set back from the beaten path, yet still offers amazing lake views from the tiered property's multi-level entertaining areas. The cottage, which started as a 1989 trailer, was reinvented as a stunning architectural statement that looks more like a modern cottage than a trailer with a sunroom. Inside, this cottage features 2 bedrooms, 1 bathroom, an open concept kitchen, dining room, and living room (a whopping 360 sqft!) with expansive high ceilings finished in clear cedar, a gas fireplace, and custom cabinetry accompanied by high-end Euro Appliances. Outside, you'll find an expansive covered patio featuring a built-in BBQ, kitchen area, dining table, and hammock nook - providing an outdoor space to enjoy with family and friends, even when the weather isn't ideal. When you walk down from the covered patio to the propertys lower level, you'll find a large outdoor greenspace with a flagstone patio surrounding a firepit and plenty of space to play outdoor games like cornhole. Come take in the views and the vibes of this truly stunning and one-of-a-kind property. (id:61910)
Royal LePage NRC Realty
Th 9 - 678 Line 2 Road
Niagara-On-The-Lake, Ontario
Located in the heart of Virgil, Lamberts Walk is an enclave of executive apartments and townhomes strategically located close to community services and amenities yet nicely situated away from the hustle and bustle. If you are tired of cutting grass and shoveling snow but don't want to give up space and your double car garage, then with over 2800 SQ FT and an over-sized double garage, Townhome 9 may be the one for you! The covered porch opens to the gallery reception hallway and beyond to the living room where ceilings soar to 14ft; there is a cozy gas fireplace, faux-stone feature wall, surround-sound theatre speakers, custom cove lighting and a walkout to the covered 17 ft X 11 1/2 ft deck with steps to the back garden. The separate dining room will accommodate your full suite and is open to the kitchen which features custom fitted cabinetry, under-valance lighting, stainless-steel appliances and Brazilian granite counters. Conveniently located with inside access to the garage is the laundry/mud room with double closet and shoe locker. In its own "wing" are the guest bedroom, main four-piece bath. Double wardrobes and airing cupboard in the dressing alcove, an en suite with custom vanity and accessible over-size shower are found in the king-sized primary suite. An open stairway leads to the professionally finished lower level which includes a recreation / theatre / games room, in-home office, a bed-sitting room, 3 piece bath, storage/utility room, and cold room/wine cellar. With the perfect blend of contemporary design, energy-saving initiatives, custom cabinetry and quality finishes, Townhome 9 at Lamberts Walk may soon be the address you will call home. (id:61910)
Bosley Real Estate Ltd.
106 - 10 Concord Place
Grimsby, Ontario
Welcome to coastal-inspired living in the heart of Grimsby-on-the-Lake! This bright and spacious one-bedroom condo with a large den offers the perfect blend of comfort and convenience, ideal for first-time buyers, downsizers, or anyone looking to enjoy a relaxed lakeside lifestyle. Located on the main floor for easy access, this suite features an open-concept layout filled with natural light, modern finishes, and a versatile den thats perfect for a home office, open guest room, or additional living space. Step outside your door to experience the buildings premium amenities, including a fully equipped gym, a sleek party room, and a rooftop patio with stunning panoramic views of Lake Ontario - perfect for sunsets, entertaining, or simply unwinding after a long day. Just steps from scenic waterfront trails, boutique shops, and trendy restaurants, this condo offers a vibrant community feel with everything you need close at hand. Plus, quick access to the QEW makes commuting a breeze. Dont miss your chance to live in one of Grimsbys most sought-after lakefront communities! (id:61910)
RE/MAX Niagara Realty Ltd
1d Water Street
Thorold, Ontario
This modern and move-in-ready lower-level unit is in a desirable Downtown Thorold location! This well-maintained 2-bedroom suite features a functional layout, recent updates, and stylish finishes throughout. The bright eat-in kitchen offers both practicality and modern appeal, while the refreshed 4-piece bathroom adds comfort and convenience. One parking space is included. The tenant will pay 40% of the utilities. This is a perfect choice for comfortable and affordable living. (id:61910)
RE/MAX Escarpment Realty Inc.
27 Victoria Street
St. Catharines, Ontario
First-time buyers, downsizers and savvy investors, this is the one you've been waiting for! Nestled in a spectacular neighbourhood, just steps from Ridley College, downtown shops, St. Paul Street's vibrant breweries, restaurants, public transit, and all the best local amenities. Plus, its just around the corner from the exciting new GO Train station, perfect for commuters or those wanting easy access to the GTA. This delightful home features a covered front porch, hardwood flooring, two main-floor bedrooms, an updated 4-piece bathroom (2023), and a gorgeous modern kitchen with sliding doors that open to a cozy, landscaped backyard complete with a deck and shed, the perfect place to unwind or entertain. Head upstairs to discover a massive loft-style primary bedroom with awesome built-ins and a brand new 3-piece bathroom ensuite (2025) your private retreat! The basement is Delta wrapped for peace of mind and offers plenty of room for storage, laundry, or future finishing potential. All appliances are included, and there is truly nothing to do but move in and enjoy. Hot home, hot location, don't miss this incredible opportunity! Come and get it before its gone!! (id:61910)
Royal LePage NRC Realty
28 - 5070 Drummond Road
Niagara Falls, Ontario
Welcome to Pine Meadows! Beautiful and inviting towns complex, with just 34 units, with lots of visitor parking. 2025-6 Newly paved (except unit's driveway). Updated 2 storey townhome. 3 bedrooms. 3 bathrooms! (one on each level). 2nd level laundry room. Primary bedroom walk-in closet and privilege door to the bathroom. Basement is finished. New flooring on the staircase and the 2nd level. *Brand new windows 2024-4-30! Centrally located near all the great amenities Niagara Falls has to offer like the Falls district, Big box stores like Costco, etc. (id:61910)
Royal LePage NRC Realty


