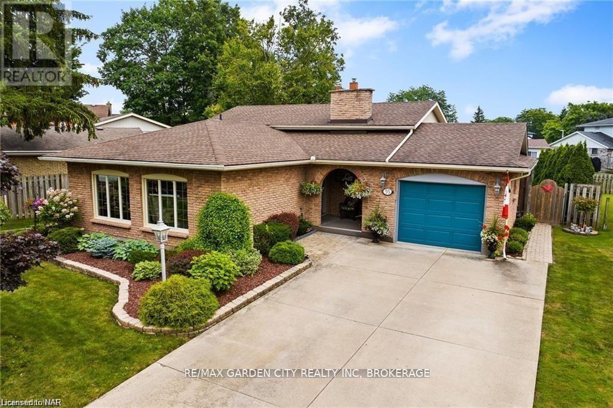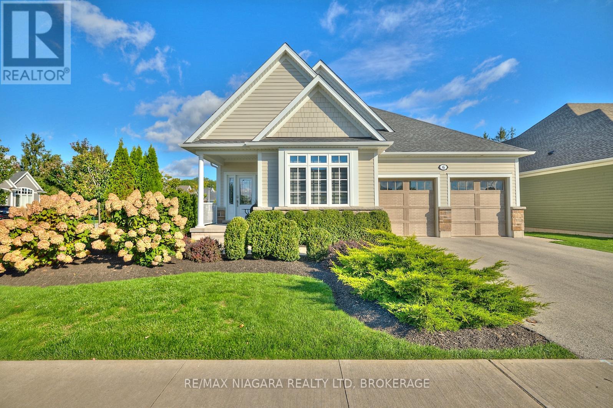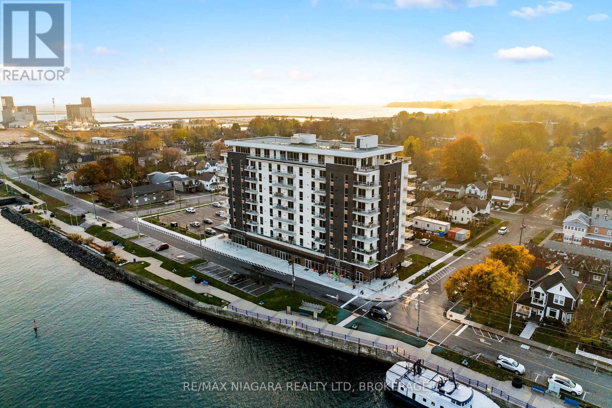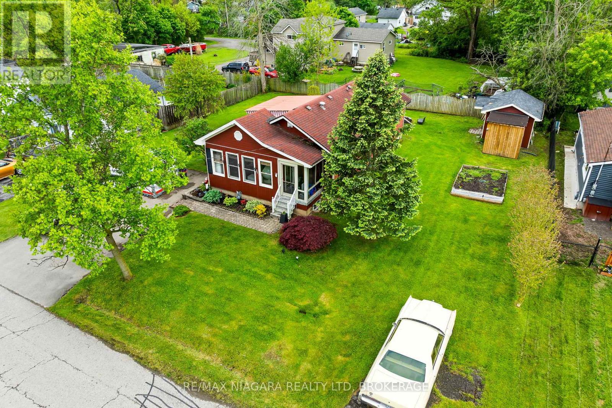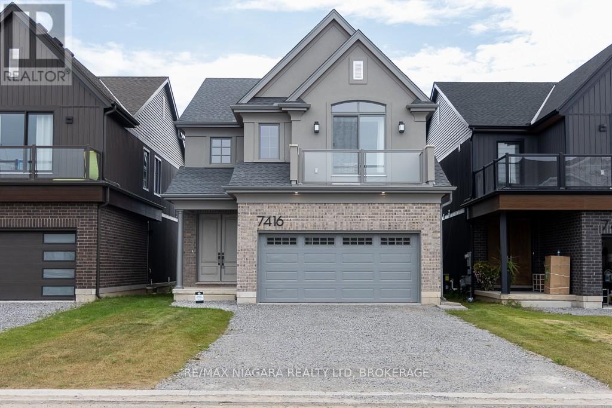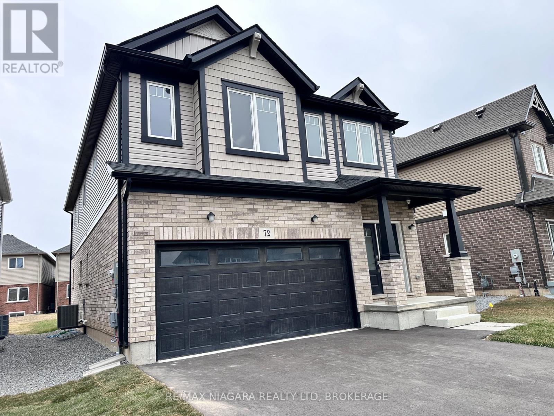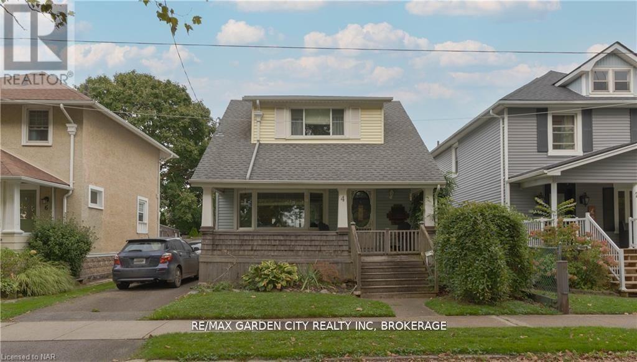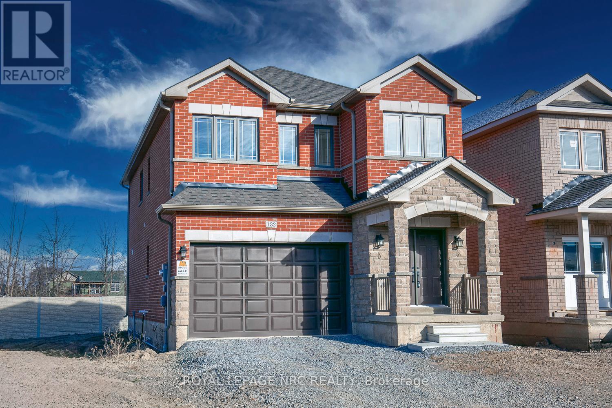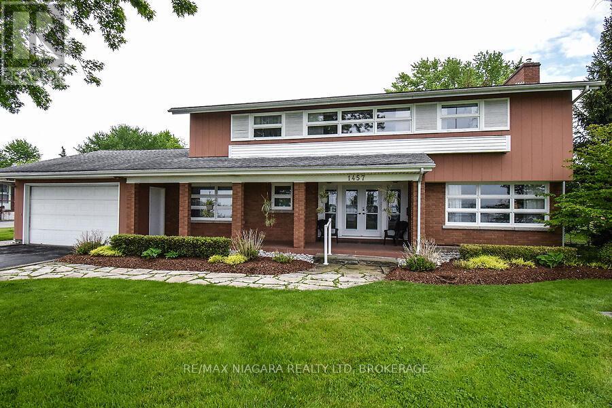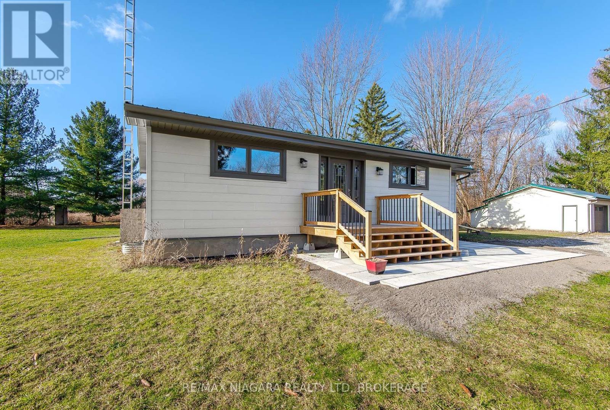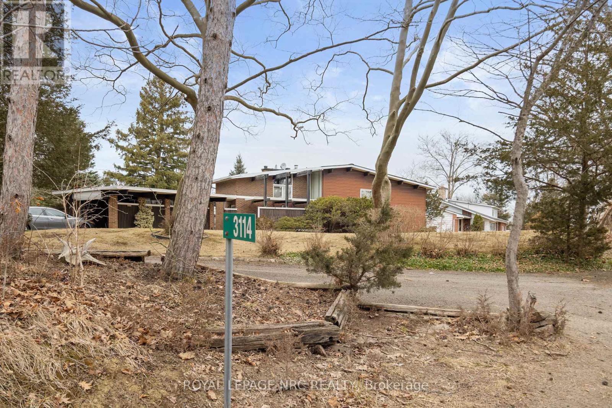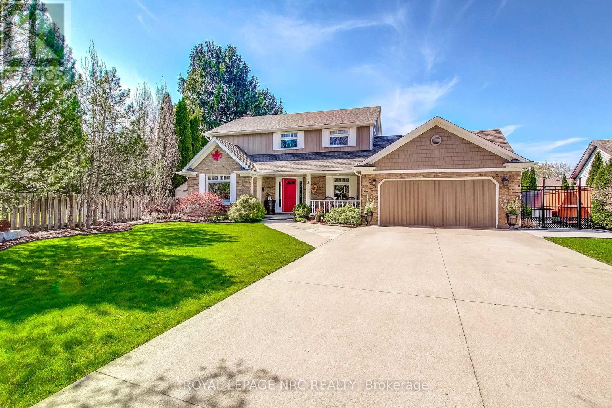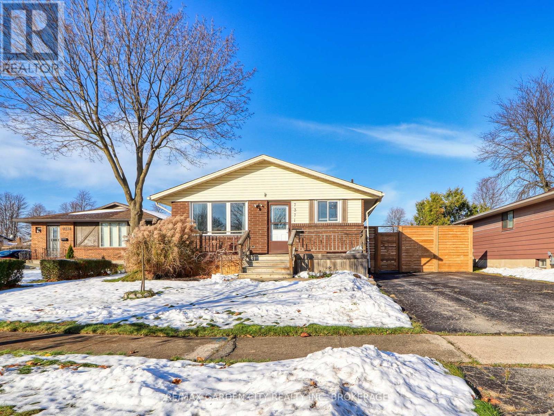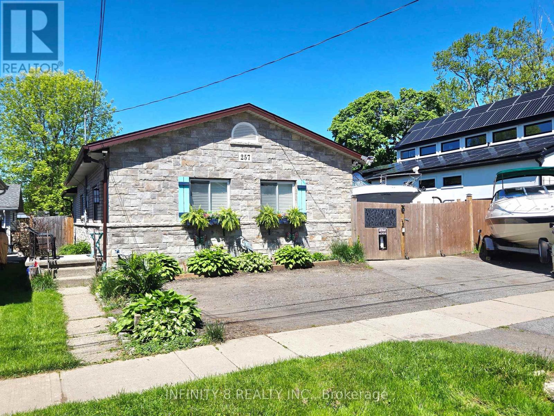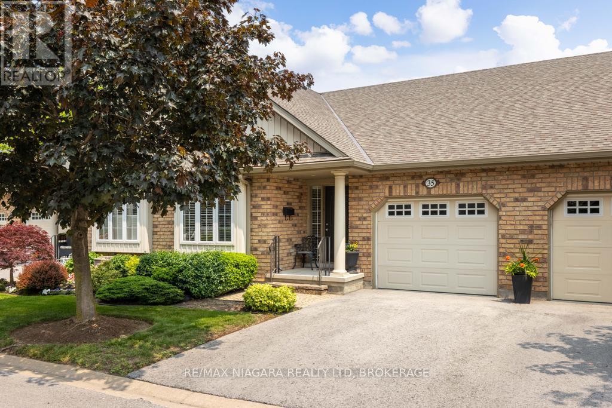76 Beech Street
St. Catharines, Ontario
Welcome to 76 Beech Street. This charming board and batten bungalow is nestled in the heart of downtown St. Catharines! This beautifully maintained 2-bedroom, 2-bathroom home offers the perfect blend of character and comfort. Step inside to find a warm and inviting living space, complemented by a fully finished basement ideal for a family room, home office, or guest suite. Outdoors, you'll fall in love with the meticulously cared-for garden and spacious deck, an absolute haven for gardening enthusiasts and perfect for relaxing or entertaining. Situated on a quaint, tree-lined street, this property offers a peaceful setting just steps from shopping, parks, dining, and all the vibrant amenities downtown St. Catharines has to offer. Whether you're a first-time buyer, downsizer, or simply looking for a cozy place to call home, this delightful bungalow is not to be missed! (id:61910)
RE/MAX Garden City Realty Inc
22 Firelane 11 A Lane
Niagara-On-The-Lake, Ontario
Charming waterfront bungalow with stunning views of Lake Ontario. Welcome to your dream waterfront retreat. Nestled in a private desirable waterfront community in sought after Niagara-on-the-Lake, this gem has to be seen. Equipped with three distinct seating areas perfect for entertaining, you can enjoy the views of the Toronto skyline from the patio, the raised deck and the concert dock. Fully renovated open concept kitchen with Quartz countertops and oversized island with seating. The kitchen boasts built in stainless steel appliances and overlooks the breakfast nook. The open concept living dining room area complete with crown moulding, wood floors and cozy fireplace complete the look. The second primary bedroom has an electric fireplace, a 3 piece ensuite and overlooks the water. The primary bedroom has a 3 piece with closet. The views, the privacy. the peacefulness must be seen to be appreciated. Contact Listing agent for your private viewing. (id:61910)
Engel & Volkers Niagara
26 - 75 Ventura Drive
St. Catharines, Ontario
Beautifully redone 3 bedroom, 2 bath - 2 storey townhouse. Kitchen totally redone, updated bathrooms, flooring replaced, freshly painted. Basement has oversize recreation room plus large laundry room/utility area. 100 amp breakers, updated furnace and air-conditioning. Affordable complex, close to shopping, schools, highway access. Nothing to do but move in! (id:61910)
Royal LePage NRC Realty
490 Geneva Street
St. Catharines, Ontario
Welcome to 490 Geneva St., a beautifully renovated home located in a family-friendly residential neighbourhood, perfect for couples and/or growing families! With several public and Catholic schools within short walking distance, this property is ideally situated for convenience and community. This charming home has been recently updated, ensuring a modern feel while maintaining its classic appeal. Updates includes new kitchen flooring, stainless steel fridge & dishwasher, new kitchen countertops, fresh paint and trim throughout the house and custom crown moulding in the living room. A beautifully enhanced upstairs bathroom boasts new flooring, large double vanity and pot lighting for a modern touch. Upstairs, two bedrooms feature large windows and closets, offering plenty of storage. The outdoor area is truly a standout feature of the property, with a large, fully fenced backyard that includes everything a family could want. Enjoy the expansive garden, firepit area, childrens play gym and many mature trees that provide natural shade. The large deck with pergola, which in-season boasts a canopy of vibrant purple grapes, is perfect for entertaining. Detached garage has been transformed into a recreation space, complete with wood-burning fire, fridge, pot lights and dry bar, making it the perfect space for relaxation or entertaining guests. The move-in-ready home offers both comfort and style, with an inviting atmosphere inside and out! Dont miss your chance to make this your new home! (id:61910)
Right At Home Realty
Basement - 6139 Summer Street
Niagara Falls, Ontario
Amazing centralized legal basement apartment with everything you need. This wonderfully updated and clean unit has a beautiful washroom at the private side entry on the main level. Once you make your way downstairs you find a great open concept space with every convenience you need such as built in laundry, updated cabinets in the kitchen with hard surface counters. A lovely hinge system divider offers privacy or can be opened for more space. Natural light is plentiful throughout the unit. (id:61910)
Revel Realty Inc.
55 Sherwood Forest Trail
Welland, Ontario
Welcome Home to 55 Sherwood Forest Trail, nestled in one of the most sought-after north-end neighbourhoods of Welland! Discover the warmth & comfort of this meticulously cared for backsplit; offering 3+bedrms and 2 baths. From the moment you enter this warm, inviting home you are welcomed by oversized windows that flood the entire home with natural light, a large living room, dining room &hardwood flooring throughout. Enjoy the eat-in kitchen, with patio doors that lead to a side deck, ideal for morning coffee or dining alfresco. The upper level includes 3 bedrms w/an updated 4pc bath. The spacious primary bedroom has a floor to ceiling window, & wall-to-wall closets. The lower level is a cozy retreat w/agas fireplace, 3pc bathrm & direct walkout to the fully fenced landscaped backyard oasis. The lush backyard features mature evergreens for privacy, in-ground swimming pool, enjoy the hot tub nestled under a gazebo. The garage is wired, 240v ready to accommodate an electric car. Ideally situated near all the best catholic/public schools in the area, a 10min walk to Niagara College or a 15min drive to Brock U, &conveniently located near all the best amenities. This is the perfect home for families seeking comfort, convenience, & enjoy hosting family/friends . Imagine the possibilities & potential. Some Upgrades include;~HF 12/2025 ~roof 2014 ~hardwood floors throughout ~upgraded kitchen; solid maple cabinetry ~granite countertops ~gas range ~newer SS fridge & dishwasher ~4pc bath & 3pc bath ~all bedroom closets have interior lights ~gas fireplace in family rm ~newer washer/dryer ~laundry tubs ~electric; entire home upgraded to copper wiring (w/240v in both garage & workshop) ~basement w/4 step-walkup, finished in safe, nonslip aggregate ~pool; 16x34 (depth 4 to 8) ~newer liner/motor/capacitor ~2 outdoor sheds; storage shed & she-cabana shed ~2 Gazebos ~Hot Tub. Schedule a showing today call LA direct @ 289-213-7270 (id:61910)
RE/MAX Garden City Realty Inc
16 Concord Place
Grimsby, Ontario
This elegant 1-bedroom + den, 1-bathroom condo in the sought-after Aquazul building blends modern design with resort-style amenities. Ideally located just steps from Lake Ontario, Grimsby on the Lake, and just off the QEW, its perfect for commuters and those seeking a vibrant waterfront lifestyle. Amenities include a party room with stunning lake views, a theatre, gym, outdoor BBQs, a dining patio, and an outdoor pool. With a reserved underground parking spot, a personal storage locker, and guest parking, this condo offers convenience, comfort, and a true sense of community. (id:61910)
Real Broker Ontario Ltd.
11 Beamer Court
Thorold, Ontario
Welcome to 11 Beamer Court, a stunning custom-built two-story home in the heart of Thorold. This thoughtfully designed residence features 9-foot ceilings and engineered hardwood flooring throughout the main level, creating a bright and elegant living space. The open staircase and floor-to-ceiling windows near the front entrance make a striking first impression. The modern kitchen boasts a large island perfect for entertaining, and a main floor powder room adds convenience. Step outside to a covered deck ideal for year-round enjoyment. Upstairs, the spacious primary suite includes a luxurious ensuite with a glass shower and a generous walk-in closet. A stackable washer and dryer are conveniently located on the second level. The fully finished in-law suite offers a private retreat with its own beautiful bathroom and additional laundry. Complete with a single-car garage, this home blends style and functionality for families or multi-generational living. Just a minute from the 406 hwy, you are 15 minutes away from St.Catharines or Niagara Falls. Don't miss your chance to own this exceptional property! (id:61910)
RE/MAX Garden City Realty Inc
6 Derbyshire Drive
Fort Erie, Ontario
Welcome to this luxurious 3,435 sq.ft. bungalow in the sought-after Ridgeway-by-the-Lake community, ideally positioned between the shores of Lake Erie and the charming shops and cafes of downtown Ridgeway. Built by Blythwood Homes, this beautifully finished home features 3 bedrooms + den, 3 bathrooms, and outstanding craftsmanship throughout. 11 foot tray ceilings, oversized windows, and skylights create a light-filled, airy atmosphere. The open-concept main floor showcases engineered hickory hardwood, Cambria quartz kitchen countertops including a seamless 10' x 5' island, and Caesarstone surfaces in the main floor bathrooms. A cozy gas fireplace with floor-to-ceiling stone surround adds warmth and character. The primary suite offers a large walk-in closet with custom organizers and a spa-like ensuite with double sinks, glass shower, and a Mirolin soaker tub. The finished basement features a spacious recroom with a second gas fireplace, two additional bedrooms with walk-in closets, and a 4-piece bath - ideal for guests. Outside, enjoy a beautifully landscaped corner lot with no rear neighbours, complete with perennial gardens, a spacious covered back patio overlooking tranquil greenspace, an armour stone wall, stone steps to a lower patio, landscape lighting, and irrigation system. A double-wide driveway leads to the insulated 2-car garage with side door and inside entry to the mudroom/laundry. Residents of Ridgeway-by-the-Lake have the option to join the 9,000 sq.ft. Algonquin Club ($90/month), offering a saltwater pool, fitness center, sauna, games room, and more. Just a 5-minute walk to Lake Erie's shoreline, a 10-minute stroll to downtown Ridgeway and the 26km Friendship Trail, and minutes from Crystal Beach - this home combines luxury, lifestyle, and location! (id:61910)
RE/MAX Niagara Realty Ltd
2472 Diane Street
Fort Erie, Ontario
Welcome to this charming 2+1 bedroom bungalow, perfectly situated on a spacious corner lot just steps from Stevensville Memorial Park and splash pad. Ideal for families, retirees, or anyone seeking comfort and convenience, this home combines functionality with inviting living spaces in a peaceful, friendly neighbourhood. Step inside to find a bright and open-concept main floor featuring a spacious eat-in kitchen with ample cabinetry, patio doors to the rear deck and room to gather. A separate dinette offers patio doors leading to the covered porch, perfect for enjoying your morning coffee or entertaining outdoors. The large windows throughout fill the home with natural light, creating a warm and welcoming atmosphere. Accessibility is thoughtfully built in, with a wheelchair ramp in the garage, an accessible shower/tub, and a stair lift to the fully finished basement, as well as main floor laundry. The lower level features a large rec-room, ideal for a alternate living room, home theatre, or guest space alongside a large unfinished area thats ready to be customized to suit your needs.The two main-floor bedrooms are generously sized, and the third bedroom in the basement offers flexibility for guests, a home office, or hobby room. With two full bathrooms and a 1.5-car garage, this home provides both space and practicality. Outside, enjoy the wraparound porch, mature landscaping, and plenty of yard space on this desirable corner lot. Whether you're looking to downsize without compromise or grow into your next home, this property offers the perfect blend of comfort, accessibility, and location. (id:61910)
RE/MAX Niagara Realty Ltd
605 - 118 West Street
Port Colborne, Ontario
Seller says bring us an offer... Life has changed! Enjoy morning coffee and evening cocktails as you watch the ships go by from your private wrap around balcony in this luxury new condo overlooking the historic Welland Canal and conveniently located on thriving West Street with Port's quaint shops and amazing eateries including the famous Pie Guys on the 1st level of the building! Two bedrooms, open concept living area with cozy fireplace and glass doors to your covered balcony, dining area, quartz countertops, stainless appliances, heated floors in the ensuite bath, luxury vinyl floors throughout, dedicated parking space and private locker. Building features include an emergency generator, exercise room, social room, bicycle storage, and video security. Enjoy the many shops and eateries along quaint West Street or golf at the many area golf courses. Like the beach...Nickel Beach is 5 minutes away and one of the finest! Minutes to area wineries, craft breweries, walking and bike trails and the U.S. border. Start enjoying worry free living today! (id:61910)
RE/MAX Niagara Realty Ltd
631 Mud Street E
Grimsby, Ontario
Nature Lovers Dream on Grimsby Mountain 10 Acres of Tranquility! Welcome to your private retreat just 7 minutes from the QEW! This charming 2-storey home offers 3 bedrooms, 3 bathrooms, and a fully finished basement featuring an office/bedroom, spacious rec room, and utility room perfect for growing families or home-based professionals. Enjoy the convenience of an oversized double attached garage, plus a detached 24' x 18' garage with an additional lean-to ideal for hobbyists, storage, or outdoor gear. Set on 10 acres of mixed forest and open land with 2 road frontages, this unique property offers the best of rural living and natural beauty. Whether you're watching deer, foxes, frogs, or fish, youll be sharing this special place with an abundance of wildlife. Don't miss this rare opportunity to own a scenic slice of Grimsby Mountain peace, privacy, and potential await! (id:61910)
RE/MAX Garden City Realty Inc
71 Joseph Street
Fort Erie, Ontario
Welcome to 71 Joseph Street, located in a prime Fort Erie location close to amenities, schools, and parks. Situated on an expansive 102 x 115 lot, this home offers 1,027 square feet above grade and a functional layout ideal for families or those seeking extra space. The main floor features a spacious living area and a huge primary bedroom complete with its own en suite bathroom and walk-in closet. The lower level includes two additional bedrooms, providing flexibility for guests, kids, or a home office setup. Step outside to enjoy the beautiful covered patio with an overhangperfect for relaxing or entertainingalong with a large backyard that includes a storage shed for your tools and outdoor equipment. A fantastic opportunity in one of Fort Eries most desirable neighbourhoods. (id:61910)
RE/MAX Niagara Realty Ltd
Upper - 7416 Parkside Road
Niagara Falls, Ontario
Be the first to live in this beautifully built, brand new 3-bedroom, 2-bathroom home, thoughtfully designed for comfort and convenience. This modern residence comes fully furnished with stylish, high-quality furnishings just bring your suitcase! Located in a prime area near Costco and all major amenities, you'll enjoy easy access to shopping, dining, and daily essentials. A new school is currently under construction right next door, making this an ideal location for families. Features: 3 spacious bedrooms, 2 full modern bathrooms, Open-concept living and dining areas, Fully equipped kitchen with brand new appliances, In-home laundry, Ample storage and closet space, Central heating and cooling, Private yard/outdoor space. All-inclusive rent covers utilities, high-speed internet, and more. Offering a hassle-free living experience. Whether you're a growing family, a working professional, or someone seeking a move-in-ready home in a convenient location, this property has everything you need. (id:61910)
RE/MAX Niagara Realty Ltd
72 Bur Oak Drive
Thorold, Ontario
Stunning Detached Home Located in the Desirable Confederation Heights Area! This spacious property boasts over 2300 square feet of living space, featuring 4 bedrooms and 3 bathrooms. Enjoy the convenience of a separate side entrance to the basement, complete with rough-ins for easy development of an additional suite, perfect for in-laws or generating supplemental income. Upgraded stainless steel appliances enhance the modern kitchen, while numerous upgrades throughout add to the home's appeal. Don't miss out on this must-see property! Ideally situated close to parks, schools, shopping, and just a short 15-minute drive from the picturesque Niagara-on-the-Lake and its world-renowned wineries. (id:61910)
RE/MAX Niagara Realty Ltd
4 Haig Street
St. Catharines, Ontario
This 3-bedroom two storey home is situated in a great midtown location, directly across the road from the tennis courts of Alex MacKenzie Park which also features a playground and a baseball diamond. Over the years many updates have been completed including the kitchen cabinets, the bathroom, roof shingles, central air, and some windows. Rare for this area, the home features an excellent and well-built garage with hydro, which is 17'x20' and nicely finished inside. Redevelopment plans for the former General Motors site(s) are well underway, making this a prime up and coming location. A short walk to Downtown, The Market Square, Montebello Park, and all the entertainment and culinary choices St. Catharines has to offer in the core. Easy access to both highways, great shopping, and public transit. (id:61910)
RE/MAX Garden City Realty Inc
132 Palace Street
Thorold, Ontario
ARTISAN RIDGE SADDLER MODEL FEATURES 4 LARGE BEDROOMS, 2 AND A HALF BATHROOMS WITH 1 BEING AN ENSUITE. 9 FOOT CEILINGS ON MAIN FLOOR, OAK STAIRCASE AND RAILING, IMPRESSIVE MASTER SUITE WITH HIS AND HERS WALK IN CLOSETS, MAIN LEVEL LAUNDRY, A LARGE GARAGE AND AN ALL BRICK AND STONE EXTERIOR. THE LOCATION IS ON A BUS ROUTE, CLOSE TO BROCK UNIVERSITY, THE PEN CENTRE, THE NIAGARA ON THE LAKE OUTLET COLLECTION AND NIAGARA COLLEGE, 15 MINUTES TO NIAGARA FALLS, A QUICK WALK TO GIBSON LAKE, THE WELLAND CANAL AND THE SHORT HILLS. THOROLD IS SURROUNDED BY FABULOUS WINERIES AND LOCATED IN THE HEART OF NIAGARA. (id:61910)
Royal LePage NRC Realty
1457 Niagara Boulevard
Fort Erie, Ontario
This lovely 4 bedroom, 3 bath, two storey home is situated along the Niagara Parkway with panoramic views of the world famous Niagara River. Only 90 minutes from Toronto, 35 minutes from Niagara on the Lake and only 20 minutes from Niagara Falls. This home is ideal as your primary residence or for weekend getaways. The Kitchen will not disappoint, offering you custom made cabinetry, stone countertops, ceramic tile flooring, complete with all appliances. The main floor laundry has been updated and also includes the appliances and plenty of storage. The Master bedroom offers a private library/office space, a wood burning fireplace and a 3 piece private ensuite bath. The rear yard offers an interlocking brick patio, an inground pool, gazebo and pool house. Professionally landscaped. When you move to Niagara you take a break, catch your breath and try to slow down and enjoy all the amenities right out your front door, which includes, the Niagara Bike Path, fishing, boating, canoeing, or kayaking. Short drive down the Parkway features the Niagara Parks Marina and Legends Golf Course. (id:61910)
RE/MAX Niagara Realty Ltd
51480 Hewitt Road
Wainfleet, Ontario
Nestled on 25 acres of breathtaking countryside, this property combines comfort, charm, and functionality. Whether you seek a tranquil lifestyle or a working hobby farm, this estate has it all. The beautifully renovated 1,100 sq. ft. home features two spacious bedrooms, an open-concept living area, and a wood-burning fireplace (WETT-certified 2021). A 9-foot patio door floods the space with natural light and opens to a private yard, seamlessly connecting indoor and outdoor living. Updates include a modern furnace and AC, a durable fiberglass entry door, engineered wood siding, a metal roof, new wood decks, basement waterproofing with weeping tile, and a UV water filtration system.The 25-acre property is a haven of natural beauty with a 15-foot-deep pond measuring approximately 75 x 35, a mature apple and pear orchard, and expansive private yard space perfect for gardening, recreation, or quiet reflection. Outbuildings include a 24 x 12 wood shed and a 24 x 40 barn equipped with hydro, a hayloft, and three stalls.This estate offers the best of rural living with modern conveniences and a picturesque setting. Whether youre embracing sustainable living, farming, or simply enjoying the peace and quiet of nature, this property is ready to welcome you home. Schedule your private viewing today to experience this countryside paradise. (id:61910)
RE/MAX Niagara Realty Ltd
3114 Ninth Street
Lincoln, Ontario
Welcome to 3114 Ninth Street, a rare find in the heart of Niagara Peninsula's wine country! Nestled in a serene rural setting, this unique mid-century modern home presents a rare opportunity to revitalize a true gem and restore it to its former glory. Set on an expansive 3-acre lot, the property backs directly onto the renowned Rockway Vineyards Golf Club - a dream location for golf enthusiasts - offering breathtaking views and the ultimate privacy with a vast, peaceful backyard. This charming residence has been lovingly maintained and is now available for the first time on the market. Featuring 3 spacious bedrooms, the home boasts elegant vaulted ceilings that add a sense of grandeur and openness to the living spaces. The basement offers a walkout, providing convenient access to the expanding backyard, ideal for entertaining or simply enjoying the tranquility of the surroundings. A convenient carport offers ample space for parking, with room for additional storage if desired.Perfectly located just a short drive from local wineries and conservation areas, the property allows you to immerse yourself in the natural beauty of the surrounding landscape. Whether you enjoy hiking, wine tasting, or simply appreciating the serenity of nature, you'll find it all within reach. With easy access to the highway, you're never far from the amenities you need, while still relishing the peace and quiet of your rural retreat. This property offers incredible potential to create a dream home tailored to your tastes. Whether you're seeking to preserve the charm of its mid-century design or reimagine the space for modern living, the possibilities are endless. Come explore the potential that awaits in this one-of-a-kind property, the perfect canvas for your vision of country living. (id:61910)
Royal LePage NRC Realty
3 Lower Canada Drive
Niagara-On-The-Lake, Ontario
Elegant Family Living in Garrison VillageWelcome to 3 Lower Canada Drive, a fully renovated residence in the heart of Garrison Village one of Niagara-on-the-Lakes most prestigious and family-friendly neighbourhoods. Just steps from the local park with tennis court, scenic walking trails, and world-class wineries, this home offers an exceptional lifestyle.Featuring 4 bedrooms and 3.5 bathrooms, the interior has been thoughtfully redesigned with family living and entertaining in mind. The open-concept layout flows effortlessly through beautifully appointed spaces, including a custom kitchen, dining area, and pantry with cabinetry by Garden City Cabinets, quartz countertops, Bosch appliances, and under-cabinet lighting.Step outside to an extraordinary backyard oasis, where every detail has been curated for comfort, beauty, and effortless entertaining. A heated in-ground pool is framed by natural limestone boulders and surrounded by new composite decking and inlaid rock paving stones. The new pool shed, covered porch with Douglas Fir posts, outdoor fireplace, and BBQ gazebo create a resort-style setting ideal for hosting or relaxing. A rubber mulch play area and complete privacy fencing ensure the space is as functional as it is luxurious.Additional upgrades include a custom lower-level bathroom with heated floors, elegant flooring and lighting throughout, and refined finishes on every level.This turn-key home is the perfect balance of sophistication and warmth, offering timeless elegance in a truly coveted Niagara-on-the-Lake location. (id:61910)
Royal LePage NRC Realty
7371 North Dorset Place
Niagara Falls, Ontario
This detached Bungalow located in a quiet and friendly neighborhood in the city of Niagara falls, minutes to highway, park, schools and groceries. The property offers 3+1 bedrooms and 2 full bathrooms. Open concept Kitchen. Freshly painted. Separate Entrance to the newly renovated basement with a potential kitchen . Don't miss this beautiful cozy home , book a showing today ! (id:61910)
RE/MAX Garden City Realty Inc
257 Ridge Road S
Fort Erie, Ontario
Welcome to your slice of paradise in Crystal Beach! This charming home offers a separate in-law suite that could potentially earn income through Airbnb. With the perfect blend of comfort and coastal living, just steps away from the sandy shores and convenient boat launch, step inside to discover a spacious and bright living room, ideal for relaxing after a day of beachcombing or boating adventures. The cozy kitchen is a chef's delight, equipped for preparing delicious meals to enjoy with friends and family. With three bedrooms and two-three piece bathrooms, there's ample space for everyone to unwind comfortably. Outside, the large yard is divided into two private areas, offering plenty of room for activities, barbecues, and even parking your boat. It's a haven for outdoor enthusiasts and those who love to entertain under the clear Crystal Beach skies. Currently operating as a successful Airbnb during the summer months and a short-term rental throughout the year, this home presents an excellent opportunity for investors or those looking to own a retreat in a sought-after coastal community. Enjoy the convenience of nearby restaurants, stunning beaches, and the vibrant local atmosphere. Don't miss your chance to own this versatile property in Crystal Beach. Schedule your viewing today and start envisioning life by the water! (id:61910)
Infinity 8 Realty Inc.
35 - 605 Welland Avenue
St. Catharines, Ontario
Welcome to 605 Welland Avenue, Unit 35, nestled within the desirable Forest Grove Estates in St. Catharines. This beautifully maintained bungalow townhome offers 2+1 bedrooms, 2 bathrooms, and an attached garage, providing both comfort and convenience. Step into the open-concept main floor, where vaulted ceilings, gas fireplace and patio doors create a bright and inviting space, seamlessly connecting the living area to the back deck. The spacious primary bedroom features a 3-piece ensuite and walk-in closet, while the second bedroom (or optional den) is situated across from another full bathroom. With main-floor laundry and interior access to the garage, this layout is thoughtfully designed for ease of living. The finished lower level extends your living space with a large recreation room, an additional bedroom, and ample storage, making it ideal for guests, hobbies, or a home office. Perfectly positioned near top-rated schools, parks, the Welland Canal bike path, shopping, and quick access to the QEW, this home offers a prime location. Well cared for by its original owners, its now ready for you to make it your own. Dont miss this opportunity to join a welcoming community in one of St. Catharines most sought-after neighbourhoods. (id:61910)
RE/MAX Niagara Realty Ltd







