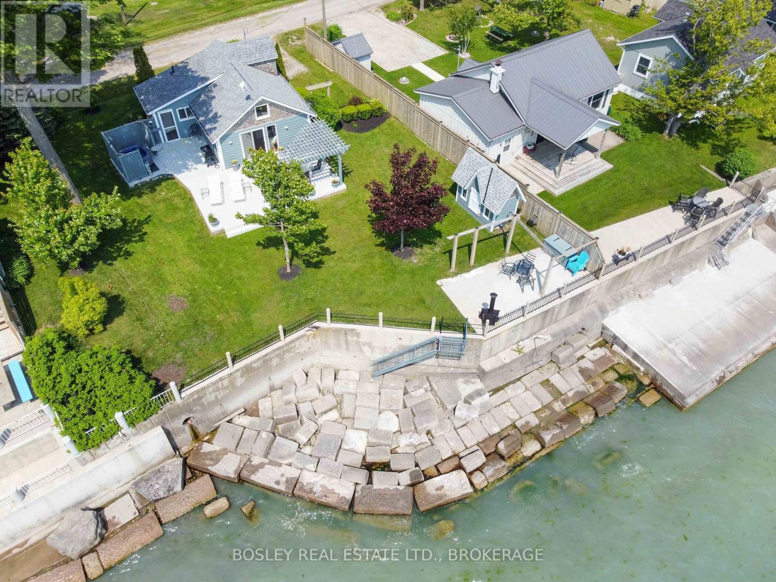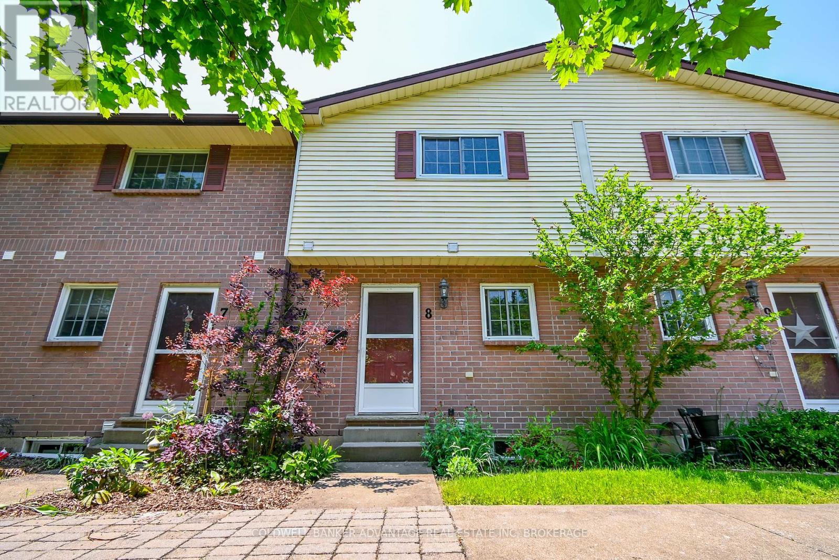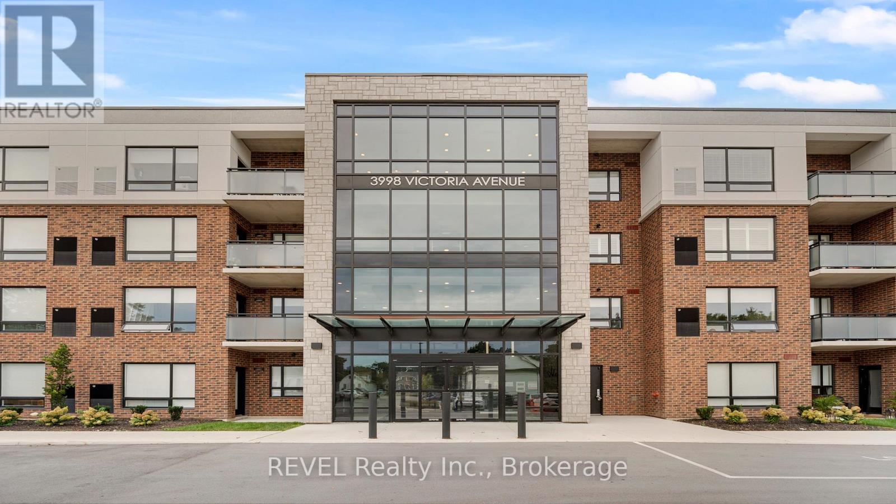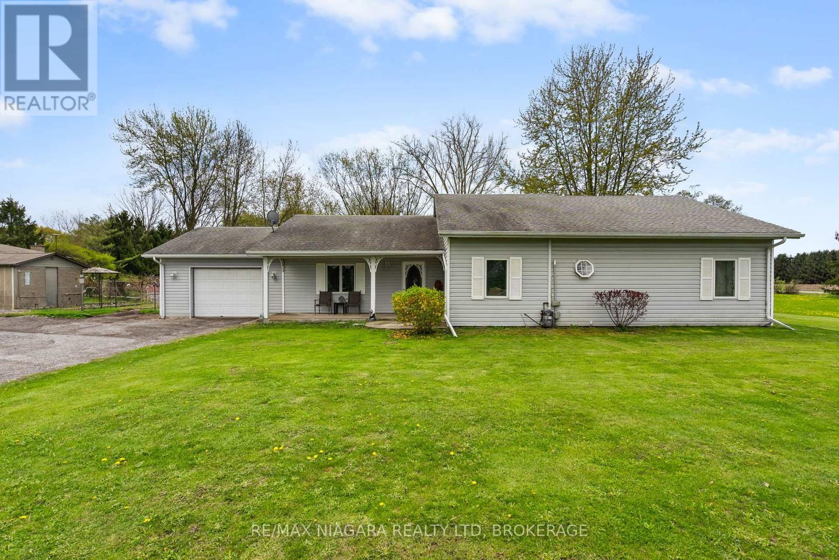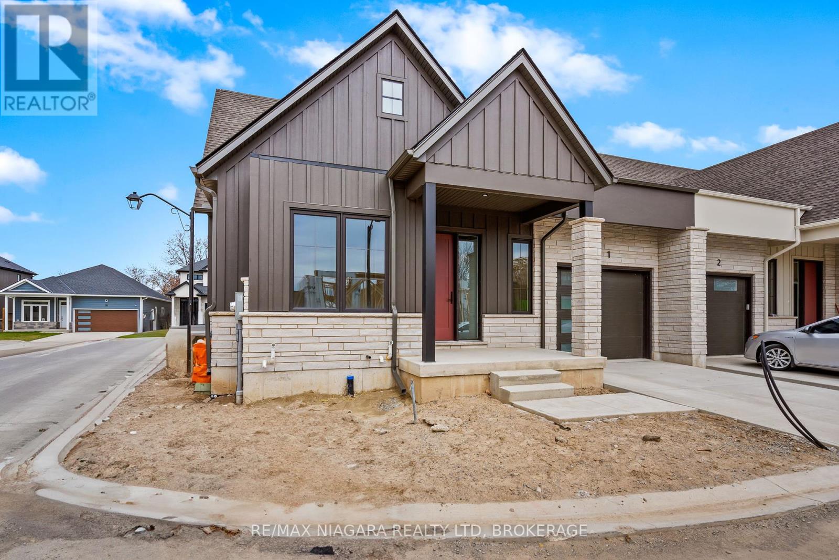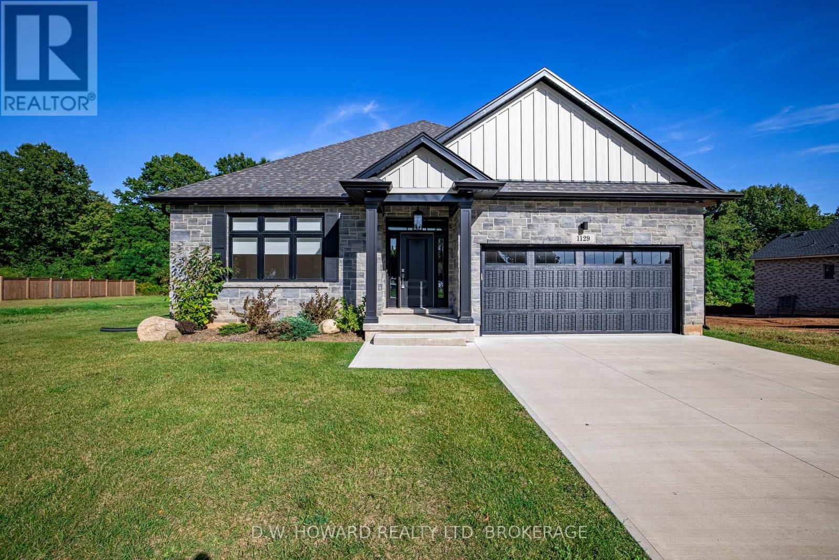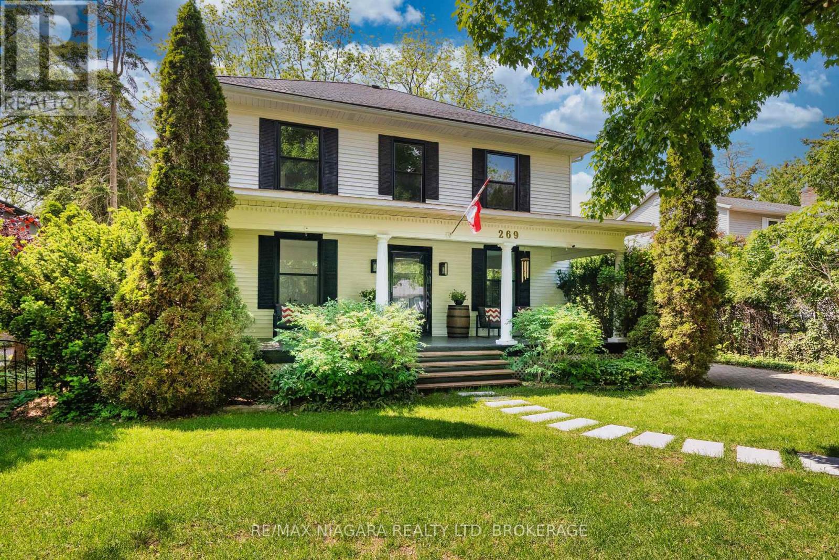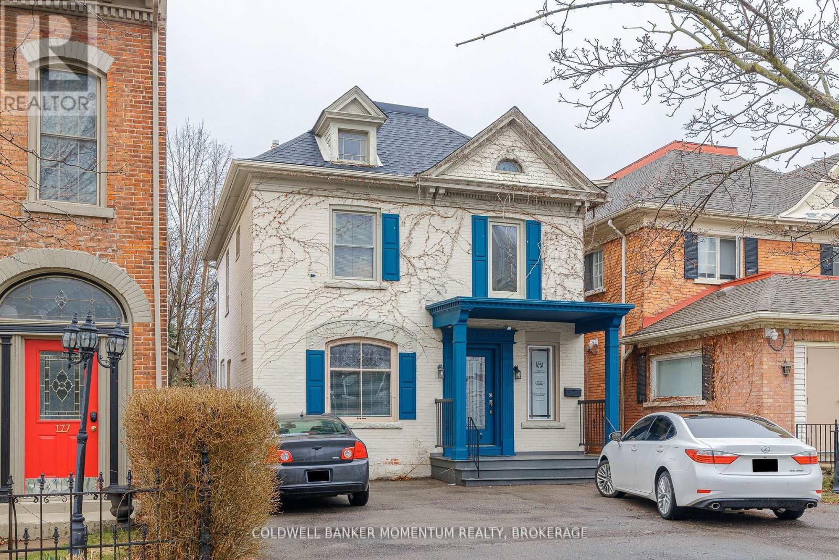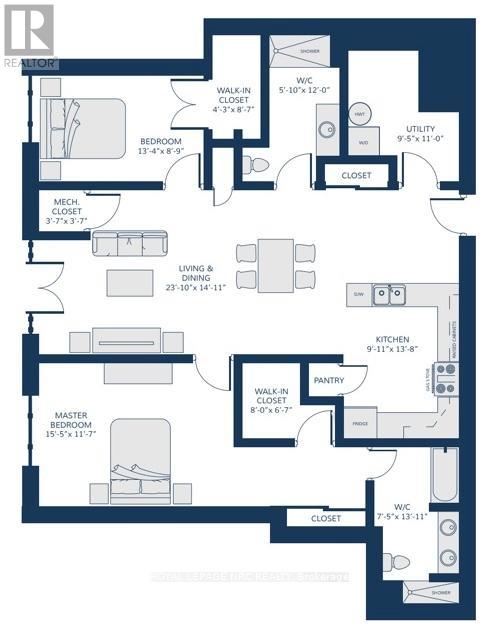35 Kinsey Street
St. Catharines, Ontario
Discover the perfect blend of style, space, and convenience in this move-in ready bungalow, nestled in the highly sought-after Western Hill/Glenridge neighbourhoods. Whether you're upsizing, starting fresh, or looking for an ideal place to entertain, this home truly checks all the boxes.Boasting exceptional curb appeal with a charming front deck and a striking Red Maple tree, this move-in-ready home is just minutes from HWY 406, Brock University, the Pen Centre, Downtown St. Catharines, and the QEW offering unmatched convenience for commuters and families alike. Step inside to an inviting open-concept layout designed for modern living. The main level features three spacious bedrooms, a sleek 4-piece bathroom, and a bright, contemporary kitchen. Just a few steps down, the cozy living and dining areas lead to a versatile bonus room ideal as a home office, gym, or potential fifth bedroom with views of the backyard oasis.The fully finished basement expands your living space with a large fourth bedroom, a stylish 3-piece bath with a spa-like XL shower, and a warm, welcoming rec room perfect for movie nights or family hangouts. Outside, enjoy your own private retreat! A freshly poured 11 x 20 concrete patio and new walkway surround a meticulously maintained 16 x 32 in-ground pool. With a full perimeter privacy fence and a gas BBQ hookup, summer entertaining is effortless & enjoyable. A double driveway offers ample parking, while thoughtful upgrades throughout the home ensure modern comfort and long-term value. This isn't your average bungalow, it's the lifestyle upgrade you've been waiting for. Come and experience all the charm this exceptional home has to offer! (id:61910)
Coldwell Banker Momentum Realty
9 Shoreline Trail
Haldimand, Ontario
Enjoy the stunning views from this charming waterfront cottage on a quiet dead-end road near Dunnville. This cute and cozy cottage features a Nantucket style with a stylish personality. Inside, you'll be greeted by a panoramic view of Lake Erie, original wood floors, a fully equipped oak kitchen, and a gas fireplace that adds a nautical touch. The bright living area, with natural light and an open ceiling, feels spacious. Sliding glass doors open to a large south-facing deck and lawn, leading to the waters edge. The main floor has a bright bedroom, and the second bedroom upstairs includes a small sitting area. The cottage's Nantucket decor is simple yet beautiful, with every room offering a view of the lake. The 3-piece bathroom opens to an outdoor shower and hot tub deck, perfect for enjoying lake views or stargazing. In the evening, relax by the outdoor fireplace area at the water's edge. This cottage provides total comfort with a casual beach vibe. (id:61910)
Bosley Real Estate Ltd.
8 - 102 Silvan Drive
Welland, Ontario
Care free living in excellent North Welland location! Backing onto the Steve Bauer trail & located minutes from great schools, parks, shopping, the Seaway Mall, Niagara College, the YMCA & the 406. This 3 bedroom, 1.5 bath condo town features an updated kitchen, baths & flooring throughout. Open concept living/dining & with back door to private patio. Generous primary, lots of closet space, large unfinished basement with good ceiling heights & 2 parking spots! Updated furnace & a/c. Condo fees include lawn maintenance, snow removal, garbage & insurance. (id:61910)
Coldwell Banker Advantage Real Estate Inc
368 Canboro Road
Pelham, Ontario
Welcome to 368 Canboro Road, an exceptional custom-built residence where timeless elegance meets modern luxury. Nestled in one of the regions most sought-after areas, this stunning home offers proximity to award-winning wineries, top-tier golf courses, and boutique shopping, all just moments away. Step inside to discover a beautifully crafted interior featuring premium finishes throughout. The gourmet kitchen is a chefs dream, complete with custom cabinetry, quartz countertops, Fisher & Paykel appliances, and an impressive butlers pantry with a wine fridge, second dishwasher, and prep sink.Soaring ceilings and oversized windows flood the living spaces with natural light, creating a warm and inviting atmosphere. A sleek gas fireplace anchors the open-concept living area, seamlessly extending to a heated, all-season veranda for entertaining or year-round relaxation.Unique features like a stylish music lounge with glass French doors add charm and sophistication. Upstairs, five spacious bedrooms and a bonus loft offer flexibility and comfort for families of all sizes.The primary suite is a true retreat, boasting heated floors, a spa-like ensuite with a glass-enclosed shower, intricate tile work, soaker tub, and a custom walk-in closet designed for effortless organization.The fully finished basement provides even more living space, including a large rec room with gas fireplace, wet bar with quartz counters, and a dedicated play area. Step outside to your private backyard oasis, complete with a lush landscape, an above-ground pool, and an irrigation system to keep everything green and thriving - perfect for summer enjoyment.This is more than a home: its a lifestyle. Dont miss the rare opportunity to own a piece of refined living at 368 Canboro Road. (id:61910)
Revel Realty Inc.
49 Donna Marie Drive
Welland, Ontario
Meticulously maintained 4-level side split tucked into an established residential neighbourhood with schools, and parks nearby. This 1700 sq.ft home has 3 bedrooms, 1.5 bathrooms plus a bright, finished lower level. A generous front foyer leads to the main floor with gleaming floors in the living room and separate dining area. The kitchen offers an abundance of cabinet space and opens to a flagstone patio. The hardwood continues upstairs and into three nice bedrooms. There is a 5-piece main bath and a convenient 2-piece powder room.The lovely family room sits at ground level and features a gas fireplace and direct walkout to the backyard, while the basement rec room enjoys plenty of natural light. There is lots of storage in the laundry room and crawlspace. A single car, attached garage includes a fire-rated entrance into the home. Additional features include gutter guards, updated windows and doors throughout, garden shed, and beautifully landscaped yard. A solid, move-in ready home in a family-friendly location!! (id:61910)
RE/MAX Niagara Realty Ltd
106 - 3998 Victoria Avenue
Lincoln, Ontario
Welcome to unit #106 at Adelaar, a 4-storey luxury condominium built by Lincoln Construction! This gorgeous, accessible unit is perfect for commuters, with quick and easy access to the QEW just minutes away. You'll also find yourself in close proximity to a ton of amenities in a safe & up-and-coming area, making it the perfect choice for those who appreciate the finer things without compromising on convenience. Inside this main level unit you'll be greeted by the inviting open concept kitchen, complete with a sleek breakfast bar, ideal for morning coffee or hosting friends for dinner. This kitchen features brand-new stainless steel appliances and a chic, clean vibe. Never worry about the hassle of shared laundry facilities again, as this unit comes equipped with its own in-suite laundry & storage. Step outside onto your private patio, the ideal spot to soak in the sun and enjoy a breath of fresh air. 1 accessible parking spot included close to the unit and the building boasts an abundance of guest parking. Within the building, you'll find fantastic amenities designed to elevate your lifestyle. Stay active and healthy in the exercise room or host gatherings in the stylish party room/lounge, complete with a convenient kitchenette, located on the 4th floor. Don't miss out - schedule your showing today! (id:61910)
Revel Realty Inc.
106 - 3998 Victoria Avenue
Lincoln, Ontario
Welcome to unit #106 at Adelaar, a 4-storey luxury condominium built by Lincoln Construction! This gorgeous, accessible unit is perfect for commuters, with quick and easy access to the QEW just minutes away. You'll also find yourself in close proximity to a ton of amenities in a safe & up-and-coming area, making it the perfect choice for those who appreciate the finer things without compromising on convenience. Inside this main level unit you'll be greeted by the inviting open concept kitchen, complete with a sleek breakfast bar, ideal for morning coffee or hosting friends for dinner. This kitchen features brand-new stainless steel appliances and a chic, clean vibe. Never worry about the hassle of shared laundry facilities again, as this unit comes equipped with its own in-suite laundry & storage. Step outside onto your private patio, the ideal spot to soak in the sun and enjoy a breath of fresh air. 1 accessible parking spot included close to the unit and the building boasts an abundance of guest parking. Within the building, you'll find fantastic amenities designed to elevate your lifestyle. Stay active and healthy in the exercise room or host gatherings in the stylish party room/lounge, complete with a convenient kitchenette, located on the 4th floor. Don't miss out - schedule your showing today! (id:61910)
Revel Realty Inc.
11 Beech Street
St. Catharines, Ontario
Nice bungalow with 2 bedrooms and 1 full bath. The home was 3 bedrooms but converted two smaller bedrooms into one larger bedroom. Roof has been redone along with insulation, new vinyl siding, Waterproofing and sump pump installed in basement. Basement has framed and drywalled walls (basement is unfinished). Lots of potential! Driveway has been repaved as well. (id:61910)
Royal LePage NRC Realty
18 St. Peter Street
St. Catharines, Ontario
This beautifully maintained two-story home blends classic charm with modern updates, nestled in a quiet, family-friendly neighborhood just steps from Maplecrest Park. Ideal for growing families or those seeking both comfort and convenience, the home features three bright bedrooms, two well-appointed bathrooms, elegant refinished hardwood floors, and soaring 9-foot ceilings. The freshly painted interior provides a bright, move-in-ready space, while the spacious eat-in kitchen offers crisp white cabinetry, ample storage, and room for family dining. A cozy family room opens through patio doors to a large deck and fully fenced backyardperfect for relaxing or entertaining. Additional highlights include a detached, insulated two-car garage with hydro, and recent upgrades such as a brand-new dishwasher, refrigerator, and rental electric water heater. With schools, shopping, parks, and transit nearby, this home offers an exceptional location and an ideal lifestyle. (id:61910)
RE/MAX Garden City Realty Inc
Upper - 186 Mccabe Avenue
Welland, Ontario
*UPPER LEVEL ONLY* Gorgeous 4 bedroom 3.5 bathroom home available to lease in Welland. Comes with a lot of upgrades. Grand entrance, spacious living, kitchen and dining. Upstairs you have 4 bedrooms and 3.5 bathrooms. Close to all the amenities like schools, parks, grocery stores, 2 min from Diamond trail public school. (id:61910)
Revel Realty Inc.
8872 Angie Drive
Niagara Falls, Ontario
Welcome to Garner Place & the newest release from Aspect Homes. This new modern build offers over 2,600 sqft, 4 oversized bedrooms, 2.5 baths, a double-car garage, and a side entrance with in-law suite capability. Included throughout are premium finishes, a custom kitchen, quartz countertops, an oversized island, and an open-concept floor plan with 9-foot ceilings and large windows that allow natural light to flow freely throughout the space. As you walk up the main staircase, you will notice the 9' ceilings, the primary bedroom features a large W/I closet, & spa-like ensuite features a glass shower, double vanity & soaker tub. The other 3 bedrooms are generously sized, and the main bath features a stunning tile tub-shower, perfect for growing families. The basement has tall ceilings for added height and a side entrance for those seeking in-law capability. The attention to detail, high-quality finishes & prime location make this the perfect home for those seeking a modern, luxurious & convenient lifestyle. Photos are of a previous model home. (id:61910)
RE/MAX Niagara Realty Ltd
42585 Hwy 3 Highway
Wainfleet, Ontario
Welcome to this adorable country bungalow nestled on a spacious lot in peaceful Wainfleet. Step into a cozy living room featuring a warm fireplace, perfect for relaxing evenings. The living space flows seamlessly into a bright eat-in kitchen, showcasing crisp white cabinetry, stainless steel appliances, and plenty of cupboard space for all your storage needs.This home offers three comfortable bedrooms and a well-appointed 4-piece bathroom, ideal for family living. An attached garage provides added convenience, while the large backyard is an entertainers dreamcomplete with a deck, soothing hot tub, fire pit, and a handy shed for extra storage.Whether you're hosting summer barbecues or enjoying quiet nights under the stars, this property offers the perfect blend of comfort and country charm. (id:61910)
RE/MAX Niagara Realty Ltd
1 - 41 Ivy Crescent
Thorold, Ontario
Welcome to a new standard of living in the heart of Thorold! Be the first to enjoy this never-lived-in bungalow in a stunning new development of bungalow townhouses designed by ACK Architects.This beautifully crafted home features 2 spacious bedrooms and 2 modern bathrooms, including a spa-like ensuite, An open-concept floor plan with 10-foot ceilings and vaulted ceilings in the great room.A covered rear deck perfect for relaxing or entertaining.Main floor laundry for ultimate convenience.Located in a peaceful, nature-rich setting with access to scenic walking trails, parks, and a tranquil canal, this home offers the perfect blend of comfort, style, and lifestyle.Don't miss the opportunity to lease this exceptional home immediately! (id:61910)
RE/MAX Niagara Realty Ltd
1129 Balfour Street
Pelham, Ontario
Discover the luxurious features of 1129 Balfour Street. Step into this quality 2022 constructed home and experience an open concept layout designed for easy living. The spacious kitchen with a large island is perfect for entertaining, while the cozy gas fireplace and double doors leading to a covered porch offer a relaxing retreat overlooking a private rear yard. The engineered hardwood flooring adds a touch of elegance to the space. The master suite boasts a stunning ensuite with an inviting soaker tub and walk-in shower, while the centrally located main floor laundry adds convenience. The basement rough-in for a future bath provides you with the opportunity to personalize your space. With a two-car garage and concrete drive, this home is filled with quality upgrades throughout. Come take a Peek ! (id:61910)
D.w. Howard Realty Ltd. Brokerage
231 West Side Road
Port Colborne, Ontario
Welcome to 231 West Side Road in Port Colborne, a spacious two-storey family home with a double car garage, featuring a ceramic tile entryway and a grand oak staircase that sets the tone for this well-appointed property; the main floor offers a 3-piece washroom with shower, convenient main floor laundry, a pristine hardwood family room and dining room to the right, plus an additional family room with a cozy gas fireplace; the generous kitchen includes sliding doors leading to a composite deck overlooking a massive lot with essentially no rear neighbours, perfect for outdoor enjoyment and privacy; upstairs youll find four bedrooms, a 3-piece bathroom, and a huge primary bedroom retreat complete with a walk-in closet and 4-piece ensuite; the home also includes a stairlift designed for the curved staircase that has not yet been installed; the lower level offers excellent in-law potential with two additional bedrooms, a second kitchen, and a large storage room, making this home ideal for extended families or multi-generational living. (id:61910)
RE/MAX Niagara Realty Ltd
249 Russell Avenue
St. Catharines, Ontario
MUST SEE! 2 Storey home on a double wide lot with a one of a kind 22ft x 34ft detached garage! Yes, you heard that right: 22ft x 34ft detached garage with a double concrete wide driveway with enough parking for up to 8 vehicles or park your trailers/boats/toys! Offering 3 Bedrooms, 2 full bathrooms and sunroom all under one roof - with separate side entrance to the basement and additional rough in downstairs for a kitchenette. Located in the heart of the city - close to all schools, amenities, St.Catharines public library and QEW access! Bring your offers today (id:61910)
RE/MAX Niagara Realty Ltd
377 Cambridge Road W
Fort Erie, Ontario
Move right into this beautifully renovated, 3 bedroom, 1 bathroom cottage in a mature residential area. Walking distance to the sandy shores of one of Lake Erie's most popular beaches, the stores and restaurants of downtown Crystal Beach and the beautiful Friendship trail. This is the perfect place for investment or to entertain friends and family on those sunny summer days. Updates include: Roof, Siding/Soffits, Windows, Doors and Trim, Floors, Kitchen with Quartz Countertops, Bathroom, Extensive Pot-lights, Gas Fireplace, Two Ductless Split A/C/Heat Units, Fully Furnished, New Stainless Steel Appliances, and more. It is a short drive to Ridgeway, Fort Erie, Port Colborne and the Peace Bridge. (id:61910)
RE/MAX Niagara Realty Ltd
3452 Garrison Road
Fort Erie, Ontario
4.8 Acres of land with 2 buildings and 4 units in total. Formerly used as a mechanic shop, convenience store, restaurant, and accommodation on the second floor. Prime location, direct access from the HWY 3- (Garrison Road). Multiple uses are possible on this property such as a shopping mall, retreat center, low-rise apartments, mechanic shops, and much more. This was the owner's concept idea. For a list of uses please do your due diligence and check with the town of Fort Erie. Soil sampling and analyses from underground storage tank removal are available for review. Endless possibilities on this large parcel. With your creativity and planning this can become one of a kind tourist destination. Minutes away from the Peace Bridge, beaches, horse race trucks, and much more. (id:61910)
The Agency
269 King Street
Niagara-On-The-Lake, Ontario
Historic Charm Meets Modern LivingWelcome to 269 King Street, a beautifully preserved century home(2643SQFT)in the heart of Niagara-on-the-Lake, thoughtfully upgraded to meet the needs of todays homeowners. While the original layout and structure remain intact, the current owners have refreshed the entire space with NEW walls, NEW paint, NEW flooring through the main floor and second floor, and updated finishes,bringing modern comfort into a timeless setting.Major upgrades include new windows (2025) and a brand-new furnace and A/C system (2025), offering both energy efficiency and year-round comfort.Inside, main floor feature 9 feet ceiling, open concept layout, no detail is missing, everything is designed to be perfect. Youll will find a seamless blend of old and new: a cozy gas fireplace, bright, updated living spaces, and finishes that respect the home's historic character. Start your day on the spacious front porch, ideal for coffee or casual outdoor dining. The formal dining room offers a welcoming space for entertaining, while the kitchenwith rustic barn beams and in-floor heating opens to a private backyard and patio, perfect for summer gatherings. Upstairs are four comfortable bedrooms, and a renovated bathroom with clean, modern touches. Outside, enjoy unbeatable walkability just steps to Balzacs Coffee, boutique shops, fine restaurants, Shaw Festival theatres, and Canadas oldest golf course.If you've been dreaming of a home that blends heritage charm with modern upgrades, in one of Canadas most picturesque towns, this one offers the perfect balance.Come and experience timeless Niagara living with a fresh new feel, you won't be disappointed ** See attached as the property feature sheet** (id:61910)
RE/MAX Niagara Realty Ltd
350 Thornwood Avenue
Fort Erie, Ontario
It doesn't get much better than this with this 14yrs young immaculate bungalow inside and out, in the heart of Ridgeway! Situated on a 140' deep Lot with 50' of frontage professionally landscaped front to back, double wide concrete driveway, fully fenced backyard, walk up deck fully surrounding the above ground pool installed in 2023 for convenience, and privacy. 14'x12' covered deck off patio door from the kitchen to enjoy your morning coffee leading to a concrete pad as you make your way to the pool. Really nothing left to do outside but enjoy! On the inside of this bungalow you'll find an open concept feel throughout with hard surface flooring (no carpet except in bedrooms), freshly painted throughout, main floor laundry, double vanity sinks in the main floor bathroom. Spacious primary bedroom with walk in closet and a second spacious bedroom on the main floor. In the lower level you'll find a large recreational room (25'x22') to enjoy movie night with another bathroom for convenience. Off the rec room you'll find another unfinished space (25'x15') for plenty of storage, or easily finish the space to add another bedroom, office, or workout room if desired! This residence shows like its new, super clean and well maintained through out, don't miss on this opportunity in a prime Ridgeway location close to all amenities! (id:61910)
Revel Realty Inc.
179 King Street
St. Catharines, Ontario
Welcome to 179 King Street in downtown St. Catharines! This gorgeous building has been professionally renovated and offers many opportunities to prospective buyers. Boasting 1932 square feet of possibilities, it would be great for an owner operator to call it both their home and work space. Whether you're looking to open a high end salon, legal or accounting office or any other professional space, this beautifully maintained character building could be your perfect match! The main floor features a half bath and kitchenette and the second floor features a 4 piece bathroom. The second floor is currently being rented to a business but offers the opportunity for the new owner to renovate upstairs into a living space and operate their business on the main floor. The building also comes with dedicated parking spaces, and a large backyard. Located in the downtown core, this building is perfectly situated for any successful business. (id:61910)
Coldwell Banker Momentum Realty
404 - 10 Albert Street E
Thorold, Ontario
Freshly Painted! Vacant and Available now at "The Albert" in booming downtown Thorold! Enjoy luxury living in your beautiful, large 2 bedroom, 2 full baths with 1,336 square foot living space. Includes exclusive underground parking, locker and in suite laundry. BBQ and lounge on a large common rooftop patio, which contains a dog run, kitchen and is accessible by elevator. Premium finishes, which include engineered hardwood flooring, gourmet kitchen with quartz countertop and stainless steel appliances (gas stove, large fridge and dishwasher). You'll have plenty of space to entertain in your open concept kitchen, Dining room and Living room with Juliette balcony. Bedrooms are on opposite sides of the Living room. Both bedrooms have large walk in closets. The main bedroom has an ensuite bathroom. Additional amenities include secure floor access and 24 hour surveillance. Great location! Walk to parks, restaurants, grocery store, library, Lock 7 viewing centre and Welland Canal Parkway trail. 10 min. to Brock University & downtown St. Catharines. Close to the highway. April 1st occupancy. 1 year lease. Please include 1st & last month's rent, credit report, T4/employment letter and rental application with references. Rent includes Water. All other Utilities are extra. Vacant. Unit photos are from the same unit on another floor. (id:61910)
Royal LePage NRC Realty
5 - 205 St. David's Road
Thorold, Ontario
FOR LEASE! IMMEDIATE POSSESSION AVAILABLE! Welcome to this exquisite brand-new 1428 sqft condo townhome with an attached double garage, ideally situated in Thorold's convenient neighborhood just minutes from St. Catharines, Thorold's downtown core, and Highway 406 for effortless commuting. Enjoy proximity to schools, shopping, restaurants, parks, Brock University, and essential amenities. This beautiful bungalow townhome features a spacious, well-designed main floor with 9' ceilings, engineered hardwood flooring, and neutral decor. The custom open-concept kitchen showcases quartz countertops, a center island with breakfast bar, and stainless steel appliances. Relax in the bright living room with an electric fireplace and access the expansive raised covered wood deck, complete with a staircase leading down to the rear yard. Convenient main floor laundry includes a sink and stackable washer & dryer. Two generous bedrooms include a primary suite with a walk-in closet and a luxurious 5-piece ensuite featuring a tub, glass walk-in shower, and double sinks. An additional 4-piece bathroom with a built-in linen closet adds convenience. The unspoiled basement offers plenty of storage. Outside, an exposed aggregate concrete double drive enhances curb appeal. Move-in ready! $3200/month + heat, hydro & HWT rental. Water included. No pets and non-smokers preferred. (id:61910)
Boldt Realty Inc.
203 - 300b Fourth Avenue
St. Catharines, Ontario
Enjoy luxury living in this newly built executive condo community while enjoying the convenience of living central to all amenities. This highly sought after location is walking distance to shopping, an abundance of restaurants, the hospital, bus routes, and offers quick access to the highway. You'll be impressed by the upscale contemporary design of this secure building, offering plenty of amenities including a well-equipped exercise room, a party room, and a beautiful roof top lounge with BBQ area - perfect for entertaining. This spacious 2 bedroom, 2 bath unit offers luxurious vinyl flooring, a great open-concept design, a large kitchen with extra tall white cabinetry, quartz counters, and stainless steel appliances. The oversized windows and balcony sliding doors provides plenty of natural light throughout the entire unit. Enjoy your morning coffee on your private balcony, overlooking the city. The large primary suite offers a walk-in closet and spacious 3pc ensuite with a tile and glass shower, and quartz vanity. The 4pc bath offers contemporary ceramic tile flooring and a deep soaker tub. The in-suite laundry room also provides extra storage! Don't miss your opportunity to enjoy luxury living in this highly desirable location! Taxes to be assessed. (id:61910)
Century 21 Heritage House Ltd



