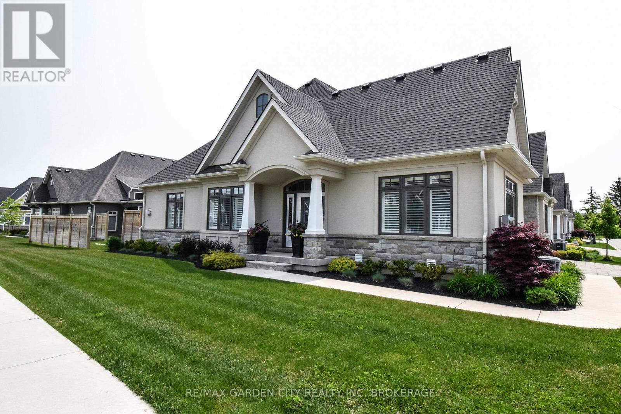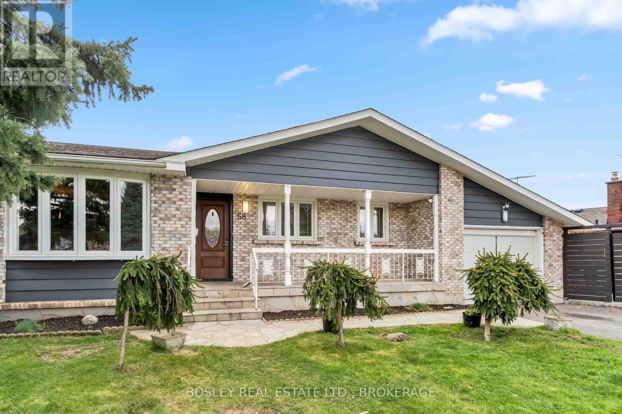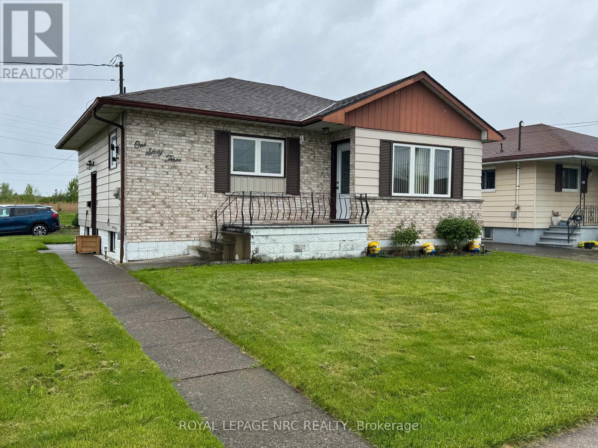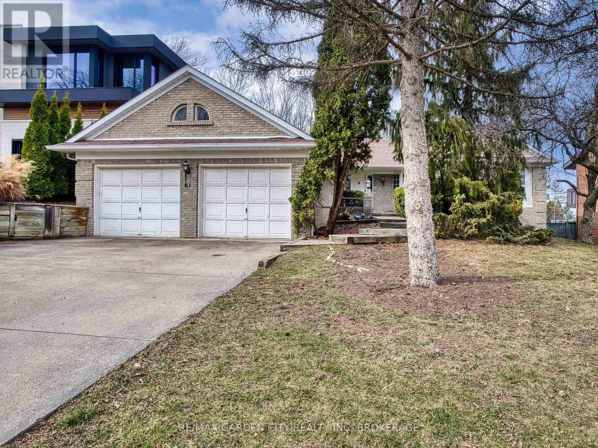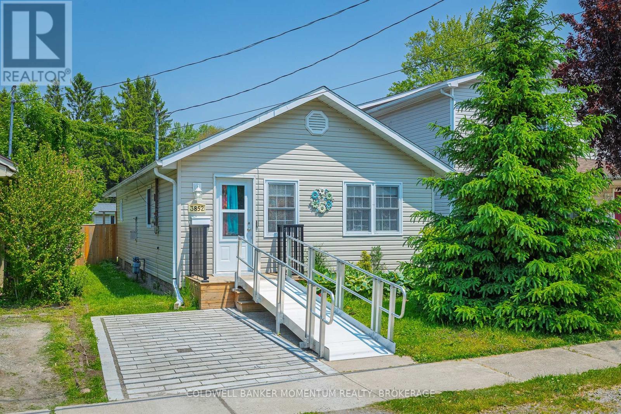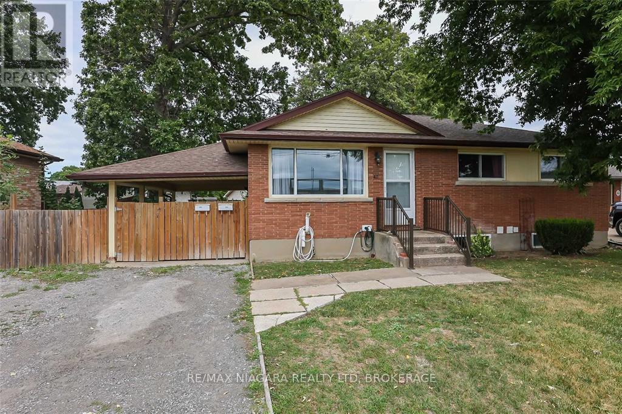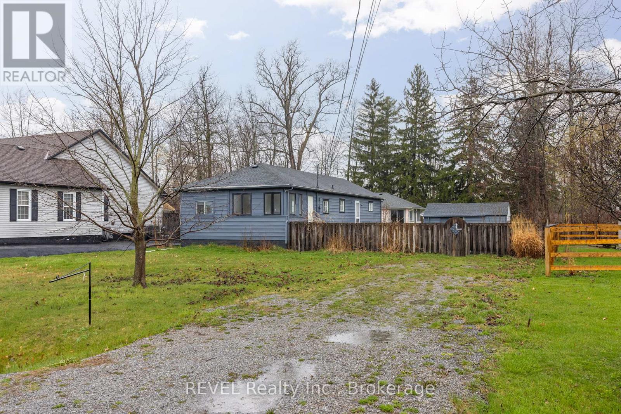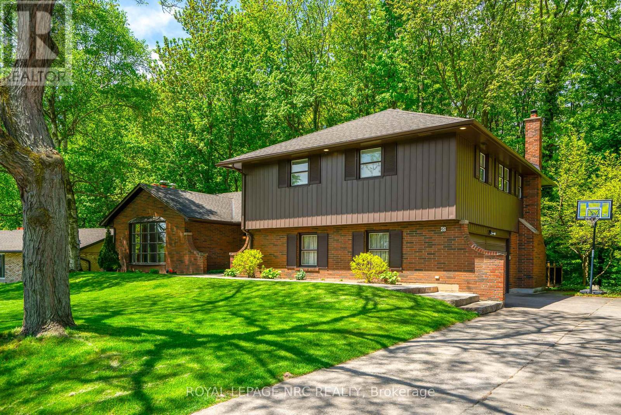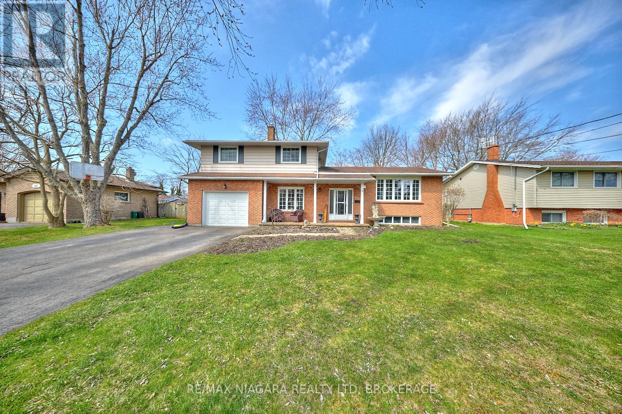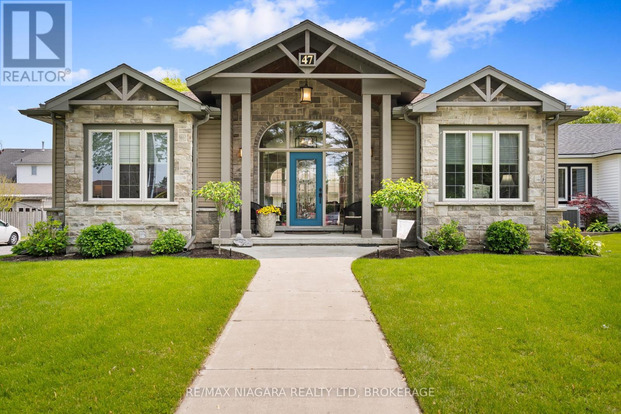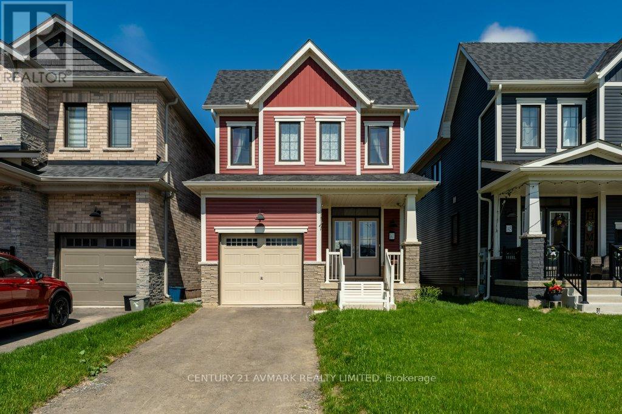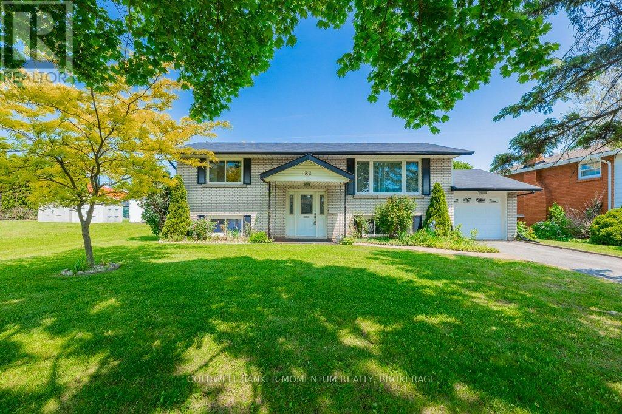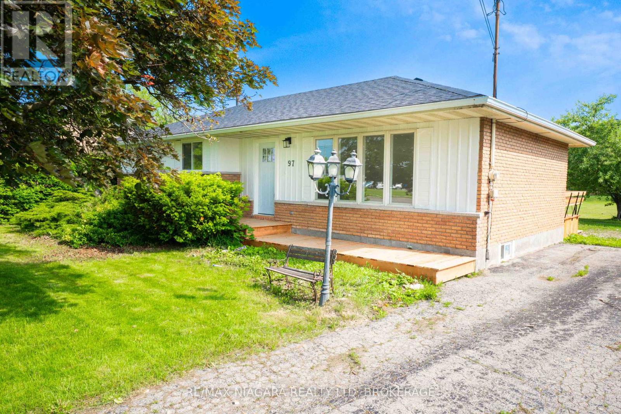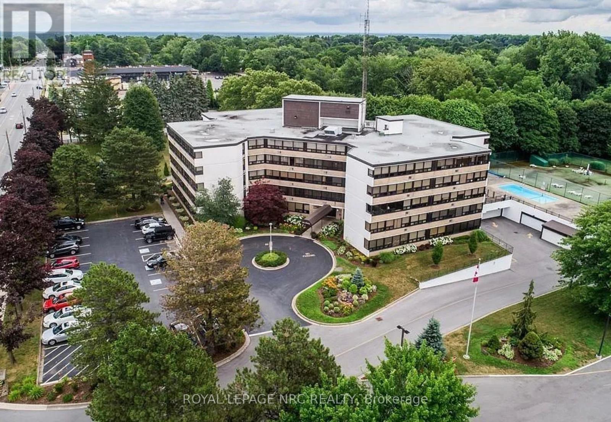7456 Parkside Road
Niagara Falls, Ontario
**Former Model Home with Luxurious Upgrades and In-Law Suite Potential!** Welcome to this stunning former model home, built in 2023 and showcasing high-end finishes and thoughtful design throughout. From the moment you step inside, you will be captivated by the spacious foyer w/double closets, 9-foot ceilings and bright, open-concept layout that seamlessly connects the kitchen, dining, and living areas, with engineered hardwood flooring throughout main and upper levels + plus oak railings, stairs and spindles. The modern kitchen features upgraded cabinetry and finishes, a sprawling island and flows effortlessly to the living space-perfect for entertaining. Step through elegant oversized sliding doors to a covered deck that overlooks a beautifully designed and hardscaped backyard, complete with stamped concrete, a hot tub, custom shed and full fencing for privacy and relaxation. The main level also includes a stylish powder room and a functional mudroom off the garage, featuring a separate entrance that offers fantastic in-law suite potential with access to the finished basement. The garage has built-in cabinets for storage and organization. Upstairs, you will find three generously sized bedrooms. The first is truly majestic with its own private balcony and an enormous walk-in closet. The luxurious primary suite boasts a walk-in closet and a spa-like 4-piece ensuite bath with a freestanding soaker tub plus separate shower. Convenience is key with laundry located on the bedroom level. The 4 pc main bath offers double sinks and a separate shower and toilet. The fully finished basement (completed in 2024/25) adds even more living space, featuring a fourth bedroom, a full 3-piece bathroom, and a large recreation room filled with natural light from oversized egress windows. Tarion warranty is transferable. See attached video tour!!! (id:61910)
Royal LePage NRC Realty
2 Sassafras Row
Fort Erie, Ontario
Stunning custom bungalow end unit townhome!! This bright 2 bedroom, 2 bathroom home offers over 1600 sqft of beautiful polished craftsmanship and finishes throughout. Walking in, you are greeted by a grand foyer with gleaming hardwood & porcelain tile flooring throughout. Clear views of the open concept spacious great room with soaring ceilings and gas fireplace. Gourmet kitchen featuring custom cabinetry, quartz countertops and stainless steel appliances. A versatile front bedroom/den, perfect for guests or a home office. A 3-piece bathroom with quartz countertops with easy access off the foyer. The great room opens to a covered patio ideal for entertaining or relaxing outdoors. The main level also includes an oversized primary bedroom with walk-in closet, 4-piece ensuite with a custom tiled shower and quartz finishes. A dedicated laundry room and mudroom with access to an attached 2 car garage and an interlock driveway providing ample parking. Unfinished basement with bathroom rough-in provides tons of unlimited storage or future customization potential. Special upgrades include, indoor & outdoor speaker system, automated patio screens, custom California shutters, sump pump back up system, rough-in for alarm system and much more. Ideally located just minutes from Hwy 3 & the heart of Ridgeway where you'll enjoy shops, local restaurants, outdoor trails, golf courses and the beautiful Crystal Beach and the Lake Erie shoreline. Don't miss out on this sought after community today. (id:61910)
RE/MAX Garden City Realty Inc
1129 Manning Court
Fort Erie, Ontario
Welcome to 1129 Manning Ct, a solid and spacious 4-bedroom, 2-bathroom family home tucked away on a quiet cul-de-sac in one of Fort Erie's most desirable neighborhoods. Set on a massive pie-shaped lot with no rear neighbours, this home offers privacy, space, and a strong sense of curb appeal - highlighted by impressive entrance pillars. The main level features a bright and functional layout, including a sun-filled kitchen, dining room, and living room with oversized windows. A cozy sunroom provides a beautiful transition to the outdoors, perfect for relaxing or entertaining year-round. Two main-floor bedrooms and a 4-piece bathroom complete this level. The lower level includes a generous rec room with classic stone-surround gas fireplace, two more bedrooms, a 3-piece bathroom, laundry, and utility rooms. With its own separate entrance, this space offers excellent in-law suite potential or room for extended family. Step outside to enjoy the sprawling backyard deck, mature trees, and expansive fenced-in yard, creating an ideal setting for gatherings or peaceful afternoons with nature. A new air conditioner adds to the list of updates, while a double-wide driveway ensures ample parking, and the 2-car attached garage offers space for storage, hobbies, or a workshop. Ideally located within walking distance to elementary and high schools, the Leisureplex arenas and community center, and Ferndale Park with its splash pad, soccer fields, and playground, this home is perfectly positioned for families seeking space, functionality, and convenience. (id:61910)
RE/MAX Niagara Realty Ltd
58 Ted Street
St. Catharines, Ontario
Charming Park-Side Home on a Rare 74' x 155' Lot with No Rear Neighbours.Welcome to this beautifully updated brick and vinyl-sided home, backing directly onto the peaceful greenery of St. Alfred's Park offering rare privacy. Located in one of the area's most desirable neighbourhoods, this home blends timeless curb appeal with modern updates and exceptional outdoor space.Featuring 5 bedrooms (3+2) and 2 full bathrooms, this home is ideal for families, multi-generational living, or those seeking income potential. Inside, you'll find generously sized principal rooms with warm hardwood flooring throughout. The main level offers three spacious bedrooms and a recently renovated 5-piece bathroom, providing comfort and functionality.The renovated kitchen is a standout, complete with quartz countertops, a stylish new sink, sleek new cabinetry, and newer appliances perfect for everyday living or entertaining. Additional interior updates include newer windows, modern interior doors, and a striking new front entryway.The fully finished basement adds tremendous versatility with two additional bedrooms, a modern 4-piece bathroom, a dedicated laundry room, and private entrances from both the garage and backyard making it ideal for in-laws, guests, or rental use.Outside, enjoy beautifully landscaped gardens and the tranquility of your private, tree-lined backyard with direct park access. The home also features a 1.5-car garage with inside access and a large driveway with ample parking.Just minutes from schools, shopping, transit, and major amenities, this home offers the perfect blend of space, privacy, and convenience.Don't miss your opportunity to own this rare park-side gem book your private showing today! (id:61910)
Bosley Real Estate Ltd.
509 - 162 Martindale Road W
St. Catharines, Ontario
Welcome to Grenadier Place strategically located fifth floor unit to enjoy sunset & escarpment views. Kitchen is open to bright Great room which offers spacious layout with unique Murphy Bed to accommodate overnight guests. Built-in bookshelves allow for extra storage. Primary bedroom features built-in storage unit and beautifully updated 3 piece ensuite. Enjoy the floor to ceiling windows in both great room and bedroom, a second renovated 3 piece bath as well as in-suite laundry room. Love the easy lifestyle in this well managed condo building close to shopping, restaurants, hospital, 406 & QEW highways and walking trails. Other amenities include beautiful party room, library, sauna, lap pool (under construction) gym, barbeque area, underground parking. Book your showing today! (id:61910)
RE/MAX Garden City Realty Inc
163 Johnston Street
Port Colborne, Ontario
This solid three-bedroom bungalow sits at the end of a quiet street, backing directly onto the scenic Canal Trail perfect for those who appreciate nature right outside their door. The home features a finished rec room and includes all appliances: fridge, stove, washer, dryer, and freezer. Major updates are already done. Newer furnace, roof, windows, and shed. The two-car garage is fully insulated, equipped with hydro, and has a solid concrete floor poured just ten years ago. Extras include: Sump pump with backup, Two additional sheds attached to the garage (with hydro), a third freestanding 8x10 shed. All window coverings included. This is a great home for a young family looking to avoid costly repairs. Its all been taken care of so you can just move in and enjoy. Come and get it! (id:61910)
Royal LePage NRC Realty
4993 Maple Street
Niagara Falls, Ontario
Discover this beautifully updated 2 bedroom, 2 bath home nestled in a prime Niagara Falls location. Boasting a blend of old character charm and modern finishes throughout, this bright and inviting home features a stylish eat-in kitchen with an island, and an open concept living room perfect for entertaining. Both bathrooms have been tastefully updated, offering a fresh feel. Enjoy the convenience of a detached garage, a newly paved driveway, and a charming back patio. Just minutes from shopping, dining and all the attractions Niagara Falls has to offer- this move-in-ready gem is the perfect place to call home. (id:61910)
RE/MAX Niagara Realty Ltd
61 Tremont Drive
St. Catharines, Ontario
Nestled in one of Niagaras most desirable neighborhoods, surrounded by multi-million-dollar homes, this rare find on a 70 ft x 197.3 ft lot offers the perfect blend of country tranquility and city convenience. With the Bruce Trail in your backyard and the Pen Centre just a 5-minute walk away, this sprawling bungalow boasts nearly 3,000 sq. ft. of living space. The great room features a gas fireplace, large windows with panoramic views, and the spacious kitchen includes a skylight, ample cabinetry, and a back staircase leading to the lower level. The main floor offers a powder room for guests and a master bedroom with a walk-in closet with built-ins, extra mirrored closets, and a bay window. There are 4 bedrooms in total. The lower level boasts a full walk-out, a 32 x 28 ft. family room, two additional bedrooms, a 4-piece bathroom, and ample storage and utility space. In the under-grade portion, two of the bedrooms and one bathroom are above ground, and there are two stairways leading to the lower level. This walkout basement features two separate entrances, surrounded by mature trees and extensive landscaping, with interlock walkways providing easy access. The home includes a double garage (23.11 x 22.4 ft.) and a concrete driveway with parking for 4 cars. (id:61910)
RE/MAX Garden City Realty Inc
3852 Mathewson Avenue
Fort Erie, Ontario
Charming 2-Bedroom Bungalow in Crystal Beach. Perfect for First-Time Buyers, Downsizers, or Investors. This cute, well-cared-for bungalow checks all the boxes: single-floor living, move-in ready, and full of smart updates.Step into a spacious foyer that opens to a bright living room with a cozy gas fireplace. The eat-in kitchen offers great functionality, and the main floor laundry includes generous storage space. Carpet-free throughout, with updated windows and a newer heat pump for year-round comfort.Outside, enjoy your own little backyard oasis, fully fenced with a shed, a bit of green space, and low-maintenance charm.Whether you're buying your first home, simplifying your lifestyle, or looking for a solid investment, this home is a must-see. (id:61910)
Coldwell Banker Momentum Realty
304 - 560 North Service Road
Grimsby, Ontario
Lakefront community living minutes away from charming downtown Grimsby. Features of this bright, airy 1 bedroom + den, 1.5 bathroom, 702 sq ft condo include, high ceilings, carpet free flooring, in-suite laundry and of course a view of the Lake. Open kitchen with stainless steel appliances and multipurpose island for an abundance of counter space and cabinetry. Walkout from living room to the covered balcony with scenic views. Double door entry to the bedroom with floor to ceiling windows, walk in closet and 4 piece en-suite. Owned parking space and storage locker in the underground garage. Building amenities include rooftop patio/lounge space with an outdoor Fireplace, BBQ and private areas to relax. Other amenities include, private meeting room, party room w/kitchen, billiards and exercise room. Enjoy easy access to escarpment hikes along Bruce Trail, great shopping centers, dining and local wineries. Short walk to the Grimsby By The Lake community, waterfront trails, lakefront parks and beaches and so much more. 2 minute drive to GO Bus Station and QEW make this an ideal location for commuters. (id:61910)
RE/MAX Garden City Realty Inc
41 Meadowvale Drive
St. Catharines, Ontario
Welcome to 41 Meadowvale Drive A Versatile & Spacious Legal Duplex in the Heart of St. Catharine's. This beautifully maintained bungalow offers exceptional flexibility, whether you're a growing family, part of a multi-generational household, or a savvy investor seeking a turnkey opportunity. Situated on a quiet street, just minutes from the QEW, Port Dalhousie, beaches, parks, schools, and shopping, this property blends comfort, convenience, and income potential in one impressive package. The Main Floor Unit features approximately 1,389 sq ft of bright, open living space, complete with 3 spacious bedrooms, a cozy fireplace, and a walk-out to a private patio and fully fenced yard perfect for entertaining or relaxing with loved ones. The updated kitchen and 4-piece bathroom complement the home's warm and inviting layout. The Lower-Level Unit also offers 3 generous bedrooms, a full kitchen, bathroom, private entrance, and its own dedicated yard space, providing complete independence for extended family or tenants. This legal duplex presents a rare opportunity to live in one unit while renting out the other, or to rent both for strong, consistent income. Previously tenanted, the main unit generated $2,095/month + Hydro, while the lower-level unit brought in $1,565/month + Hydro; a great return for investors looking to expand their portfolio. Don't miss your chance to own this spacious, well-located, and income-generating property in one of St. Catharine's most accessible and family-friendly neighborhoods. Endless potential. Ideal location. True value. (id:61910)
RE/MAX Niagara Realty Ltd
3042 Bethune Avenue
Fort Erie, Ontario
Attention Investors, First Time Buyers and even Down-Sizers! Welcome to 3042 Bethune Ave, a 3 Bed, 3Bath in need of some love and repair with tons of potential. Situated on a large 70x125 foot lot in a quietneighbourhood and minutes to Bernard's Beach or a quick drive into downtown Crystal Beach make thisproperty attractive. This home features a functional layout with lots of sunlight and a separate sunroom, aswell as 2 entrances and also a large storage shed. (id:61910)
Revel Realty Inc.
26 Cherry Avenue
Pelham, Ontario
THE ULTIMATE DESTINATION - 1/3 acre (90 x 152 lot) with full services and surrounded by mature Carolinian forest. This exceptional 2500 square foot Fonthill side split boasts hardwood & luxury vinyl plank flooring, a beautifully renovated granite eat-in kitchen, fully renovated bathrooms, and extensive electrical updates throughout. The 21' x 17' living room is the entertainers destination with a classic wood burning fireplace and steps away to formal dining. The recroom has a warm & cozy atmosphere with wood burning fireplace and panoramic forest views. The laundry and a small media room is also on this level as well as access to the double garage. The basement level is "L" shaped with one area dedicated to home workout and the other a spacious home office. Three levels of this home have direct grade level access to the tiered deck. The only way to appreciate this location is a personal visit to drink in all the nature of this property. 200 amp hydro service. Regular upgrades include system matched furnace, AC & full duct work (2013) and fiberglass shingles (2015). (id:61910)
Royal LePage NRC Realty
953 Grandview Road
Fort Erie, Ontario
Welcome to 953 Grandview Rd, a well-maintained 3+1 bedroom, 2-bathroom home ideally set on a generous 80' x 120' lot in the highly desirable Crescent Park neighborhood of Fort Erie. Blending comfort, functionality, and lifestyle, this property is perfect for families, first-time buyers, or those looking for a little more space both inside and out. Step inside to discover a bright and airy layout, where the renovated kitchen is both spacious and stylish - perfect for daily living or entertaining guests. The adjacent dining area and comfortable living room with brick fireplace surround provide a welcoming environment, while three upper level bedrooms offer flexibility for sleeping, working, or hobbies. The lower level includes an additional bedroom and second bathroom, ideal for guests or growing families. Outside, the fully fenced backyard offers privacy and endless possibilities. Enjoy quiet evenings or weekend gatherings under the gazebo on the deck, around the firepit, or tending to your own garden near the storage shed. A double-wide driveway provides ample parking, and the front porch offers a cozy place to unwind. Located within walking distance to elementary and high schools, the Leisureplex arena and community center, and Ferndale Park with its splash pad, playground, and soccer fields - this home keeps you connected to everything. And while Crescent Beach on Lake Erie's shoreline is a slightly longer walk, the stunning lake views make it more than worthwhile. With quick access to local amenities and outdoor recreation, 953 Grandview Rd offers the best of Crescent Park living. (id:61910)
RE/MAX Niagara Realty Ltd
11 Abbey Avenue
St. Catharines, Ontario
Waterfront community rich with amenities , sand beaches , marinas , restaurants , century old canal with east & west side of canal boardwalks to light house , connecting trails , 2 schools , churches , Indoor & outdoor bowling & Henley Island . This waterfront Port Town , is a sought for lifestyle , in Niagara for families , retirees , athletes and summer tourists alike . The home was built in 1991 , on 80 foot water frontage with 180 degree waterfront views west to east for those ever changing golden hour sunsets and sunrise. The main floor living room is 17 feet high with fireplace , dining room and kitchen both have full width glass doors to patio with fireplace , all have inspiring views of the natural grandness in nature by day and night . The upper floor includes 4 bedrooms , 2 bathrooms and laundry room , 3 of the bedrooms have a private deck overlooking Lake Ontario . The land has a mature tree canopy , gardens , shoreline protection and a 2 car garage .The basement has a walkout , finished through out with a 3 piece bath , breakfast style island , fireplace and wine cellar . The property is located in was once the Cottage district with one lane one way streets , very quiet area away from the busy city limits and separated by bridge and inland waterways . A full summer of fun and spectacular sunsets awaits ! Closing arrangement can include a quick date in June or July . (id:61910)
Royal LePage NRC Realty
15 Kilgour Avenue
Welland, Ontario
Welcome to 15 Kilgour Avenue, a well-maintained bungalow situated on a 51 x 120 ft lot in a quiet, established neighbourhood of Welland. Built in 1966, this home offers a functional layout with room to grow and customize.The main floor features 2 bedrooms, a bright home office (easily converted to a 3rd bedroom), a 3-piece bathroom with an accessible walk-in shower, a cozy living room with a gas fireplace, and an eat-in kitchen filled with natural light.The lower level is unfinished, offering plenty of space for a rec room, bonus bedroom, and storage, with a 2-piece powder room already in place. This level presents exciting potential to create an in-law suite with a separate entrance. Outside, you'll find a 2-car garage, ample parking, and a composite side deck off the office, perfect for relaxing. Recent updates include: Roof (2019); Furnace & A/C (2024); Hot Water Tank (2018); Windows (2013-2014, 2024); Sidewalk (2015). With great bones and thoughtful updates, this home is ideal for those looking to add value and create flexible living space. Whether you're seeking a 2 or 3-bedroom main floor or a home with in-law suite potential, 15 Kilgour Avenue has options to explore. (id:61910)
Royal LePage NRC Realty
47 Rosemount Avenue
Port Colborne, Ontario
You are going to be WOWED from the moment you stroll up the front door of this custom built bungalow near the shores of beautiful Lake Erie. As you enter your front door you are speechless as you take in the grand open space. Gleaming hard wood floors, soaring vaulted ceilings and wrap around kitchen island are all calling your name! Work from home...you will love the cozy front room with huge glass windows letting in lots of natural light or continue the use as a den. Your guests will love their private bedroom and main bath with a jacuzzi tub. But wait until you get to your personal retreat. Enjoy your steam shower and huge walk-in closet or wander through your personal garden doors to your very private fenced patio. Have 20 something kids who just love living at home-they will love the lower level and NEVER leave!! Your vehicles are secure in your detached double garage with auto opener. Enjoy all that Port Colborne has to offer as you wander along the promenade or have dinner at the Marina or along West St as you watch the ships go by as you have an amazing meal at one of Port's amazing eateries. Love to golf...we have amazing courses, a hiker...check out our trails...wine or beer more your interest...we have you covered! Do not miss out on this incredible opportunity! (id:61910)
RE/MAX Niagara Realty Ltd
75 Trailview Drive
Tillsonburg, Ontario
Fully Loaded with Upgrades This Gorgeous Home is Built by well known Local Custom Builder in Tillsonburg. Nestled in Desirable Subdivision of The Oakes Minutes away from all the Amenities Like Schools, Parks, Highway, much more. You will be Impressed with the layout and design of This Home. Welcoming Foyer with open to below ceiling, A True Open Concept Flooded with natural light. Bigger windows and gorgeous gas fireplace are sure to Impress but wait until you see the Heartbeat of this home, An Absolute Stunning Custom Kitchen, S.S appliances, Extended cabinets, Quartz counters. walking up on the Sleek Modern stairs you will find 4 spacious bedrooms, Main bath and A show-stopper the primary bedroom is complete with a walk-in closet and ensuite featuring masterfully designed glass tiled shower, double vanity and Glamorous Freestanding Tub. Your backyard is ready for summers with a gas line for BBQ and covered deck. Partially Finished Basement with all framing in place, Huge windows, rough-in for washroom, laundry and with separate entrance. This home is located in a quiet cul-de-sac neighborhood at the edge of town has direct access to walking trails, and is nestled nicely in Tillsonburg's coveted Westfield School District. It is ideal for the commuter with the neighborhood connecting to multiple highways without a single traffic light. (id:61910)
Revel Realty Inc.
141 Keelson Street
Welland, Ontario
Welcome to this stunning detached home, just one-year-old, featuring a thoughtfully designed floor plan that maximizes both space and functionality. The open-concept kitchen showcases upgraded countertops made from high-quality materials, perfect for modern living. Enjoy hardwood flooring throughout the main and second floors. This home includes 2.5 bathrooms and a garage entrance that provides easy access to the basement, which features a rough-in for a three-piece washroom, a 200 AMP electrical service, and a cold cellar, offering excellent potential for future customization. Set on a 27' x 92' lot, the property provides two driveway parking spaces and is conveniently located next to a park and within walking distance of the canal. A fantastic opportunity to own a home in a sought-after neighborhood! (id:61910)
Century 21 Avmark Realty Limited
41 St Davids W
Thorold, Ontario
*UPDATE: This property is now fully tenanted and generating an annual gross income of $121,200! **BONUS: Flexible financing options.** This brand-new apartment building offers an excellent opportunity in the Niagara Region. Featuring four modern units, this property is thoughtfully designed for functionality, luxury, and long-term investment potential. The two 3-bedroom units boast 1,900 square feet each, with 2 bathrooms, private laundry, 9-foot ceilings, and open-concept floor plans. The two 2-bedroom units are equally impressive, offering 1,489 square feet each, 2 bathrooms, walk-in closets, and open layouts. Each unit is equipped with a private deck, individual hydro meter, a large storage locker, HVAC system, air purification system, and on-demand hot water. Two of the units also include double garages. The property sits on a large lot with plenty of parking and is ideally located just 6 minutes from Brock University, making it perfect for students, professionals, or families. This property offers exceptional potential for investors or multi-family buyers looking for high-quality, low-maintenance rentals in a prime location. (id:61910)
Royal LePage NRC Realty
82 Mcdonald Avenue
Thorold, Ontario
An excellent opportunity to own a well-maintained Bi-level on an exceptionally large lot in the heart of Thorold. This spacious 4-bedroom home offers comfort, functionality, and room to grow. Perfect for families, first-time buyers, or savvy investors.The main level features bright and inviting principal rooms, a generous kitchen and dining room, with access to a large screened-in porch ideal for multi-seasonal enjoyment. The lower level includes a walk-out basement with a second oversized family room, offering incredible flexibility for recreation, entertaining, or additional living space or potential to convert to a multigenerational in-law suite or rental to support costs. A single-car garage includes a built-in workbench, perfect for hobbyists or home projects.Located on a quiet street in a family-friendly neighbourhood, this home is within walking distance to shopping, dining, Sullivan Park and Battle of Beaverdams Park, The Pen Centre, Downtown Thorold, and Brock University. Quick access to Highway 406 makes commuting across Niagara a breeze. Key Features: 2+2 Bedrooms, Two Spacious Family Rooms (One per level), Walk-Out Basement, Large Screened-In Porch for multi-season enjoyment. (id:61910)
Coldwell Banker Momentum Realty
97 King St Street E
Haldimand, Ontario
Shows like a model home! Welcome to your newly renovated 3+2 bedroom, 2 full bathroom bungalow in the heart of town! Truly a must see with almost 2,000sqft of finished living space, this is ideal for the growing family or make use of the separate entrance to the basement for your inlaw suite! Enjoy engineered hardwood floors and tile throughout the main level with natural light filling the space throughout the day! Spacious large living room and a dining room with sliding patio doors overlooking a brand new wooden deck and deep lot with a perfect view of greenery! Brand new kitchen with quartz countertops, plenty of cabinet space and room for storage! This 5 piece bathroom is what you've been looking for: double vanity and plenty of counter space, bathtub with tiled shower surround, and sleek black accents! All three bedrooms on the main level are equipped with double closets and sliding mirrored doors. Separate entrance from the backyard to the basement reveals a turnkey inlaw suite for your family to enjoy, or rent out the basement and subsidize your living expenses! A second full kitchen is at your service with plenty of room for additional cabinetry or a full dining table. Boasting an oversized living room with 2 additional bedrooms, cold cellar for storage, and a contemporary 3 piece bathroom! Utility room is equipped with a newer furnace, sump pump and storage area! Countless upgrades including exterior doors, 200 AMP electrical panel, 2 new kitchens and bathrooms, flooring throughout, most new windows, paint, electrical fixtures, interior doors/closets, and more! Immediate possession is available. Close to all amenities, hospitals, schools and more! Fall in love with your new home today! (id:61910)
RE/MAX Niagara Realty Ltd
102a - 190 Highway 20 W
Pelham, Ontario
Stunning ground floor north facing Fonthill 2 bedroom condo perfectly situated in lovely Fonthill. Offering a spacious and inviting layout, this unit boasts two large bedrooms, two bathrooms, including a private en-suite, and an updated galley kitchen complete with nice appliances, all included for your convenience.This condo truly shines with its impressive array of amenities. Enjoy relaxing by the pool, hosting gatherings in the barbecue area or party room, working out in the gym, unwinding in the sauna, or enjoying a game in the Billyard room. With underground parking, guest parking spaces, and all utilities like water, building maintenance, building insurance, cable TV, and parking included in the condo fees, this property offers effortless, low-maintenance living.Conveniently located close to shopping, dining, and with easy access to main highways, this condo is ideal for anyone looking for luxury, comfort, and convenience in a prime location. Don't miss out. This is the lifestyle you've been waiting for! Building is a no smoking , no pets, no exceptions (id:61910)
Royal LePage NRC Realty
2 - 286 Vine Street
St. Catharines, Ontario
Welcome to 286 Vine St, St. Catherines! This lovely, newly renovated one-bedroom unit is located in a solid well-maintained 9 Units building, featuring a convenient location, large parking lot and bright new windows. Enjoy the fresh look and feel of new hardwood engineered floors throughout the unit, a completely renovated kitchen with new poplights and all-new appliances including a fridge, stove, range hood, and dishwasher. The fully tiled, brand-new bathroom boasts a new sink, faucet, toilet, wall mirror, and wall LED lights. Relax on the spacious, beautiful balcony, and be the first to live in this newly renovated, spacious, and secure unit. The tenant only pays for hydro, saving significantly on the rest of utilities as the landlord covers landscaping, snow removal, heat, water, parking, building insurance, building maintenance, management fees, and property taxes, offering great value for the price of the lease. Conveniently located close to shopping, banking, restaurants, and parks, and on a bus route for easy commuting, with schools nearby, immediate possession is available. One Parking spot is included. Additional parking is $35/month. Call us today for your private showing. Tenant to provide filled out Rental Application, recent Equifax Full Credit Report with the credit score, Income Verification for the past 4-6 months, Employment Letter, References. (id:61910)
RE/MAX Niagara Realty Ltd



