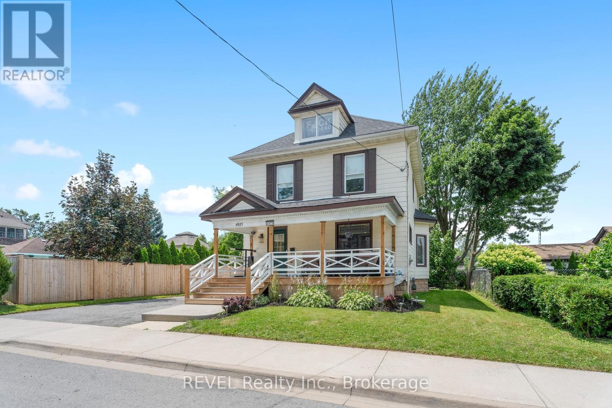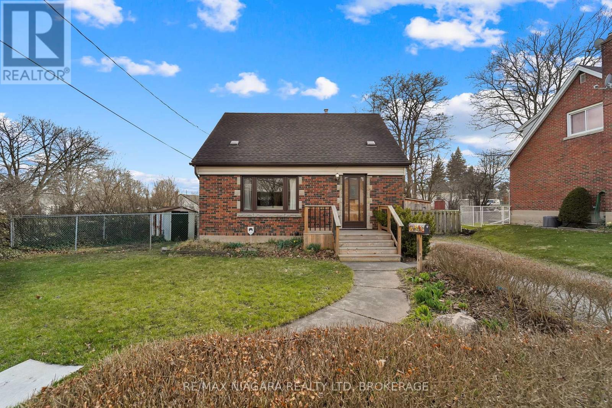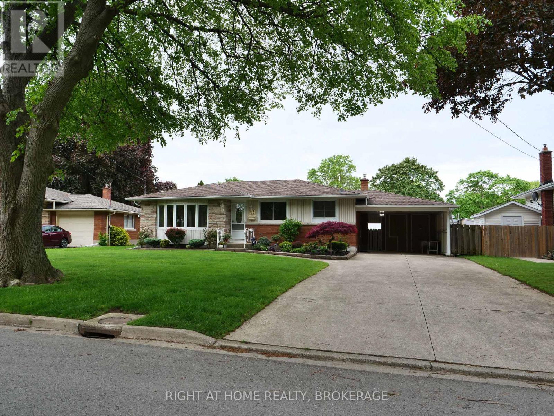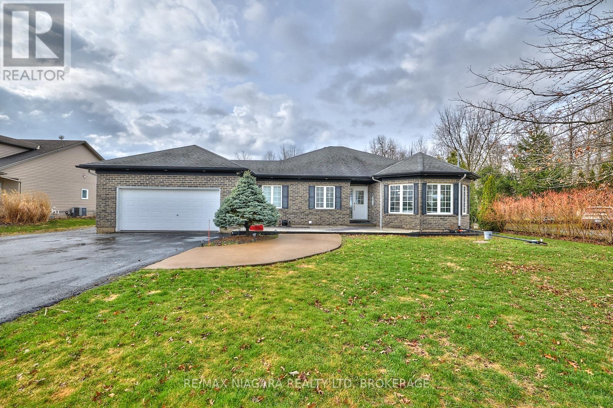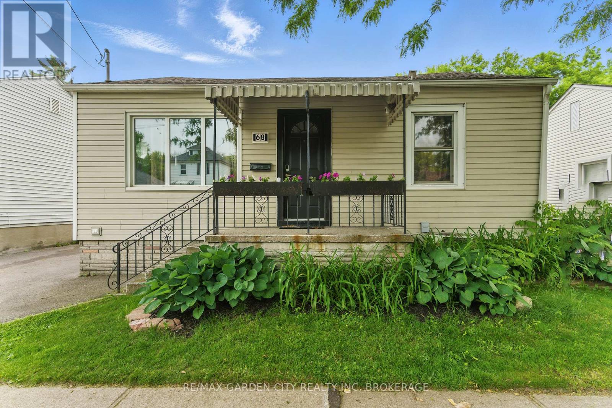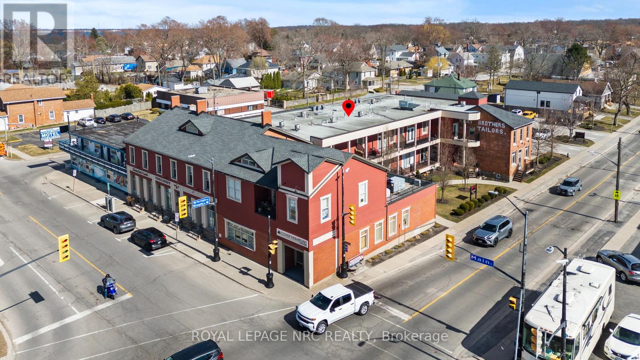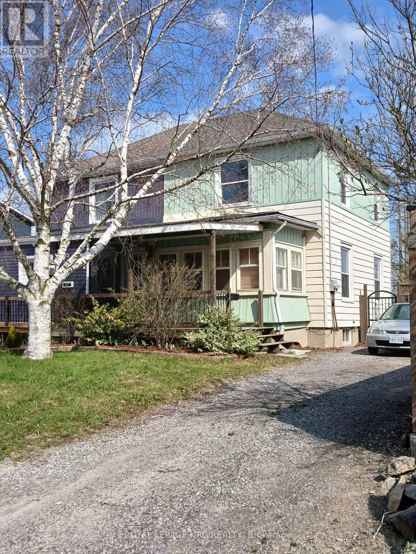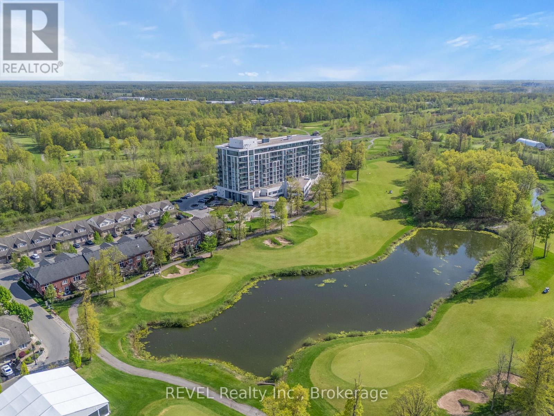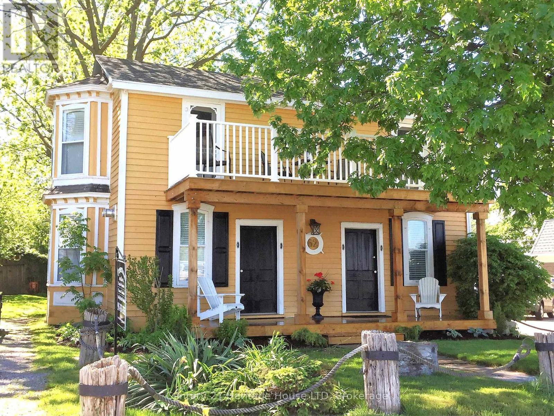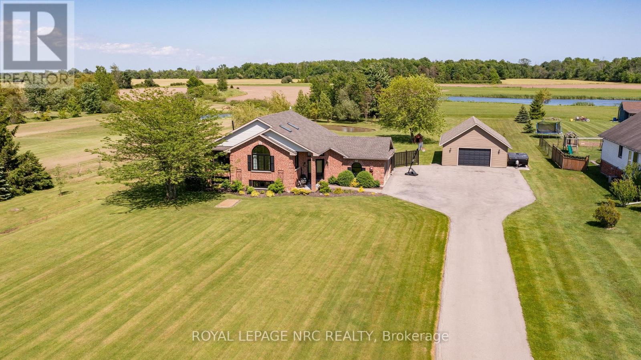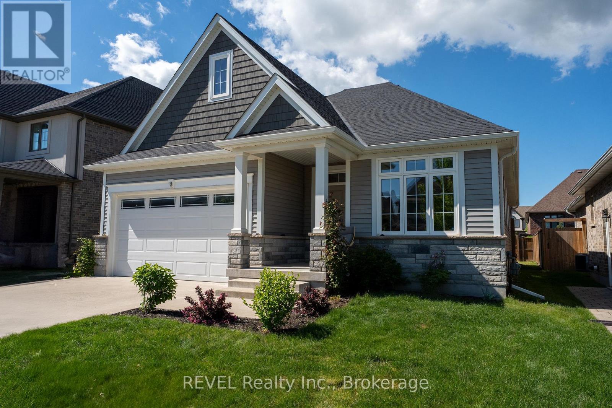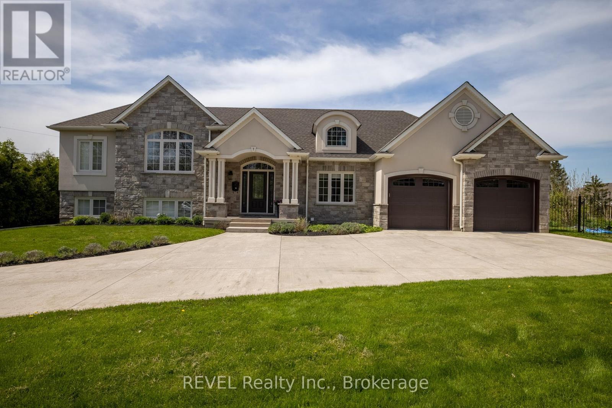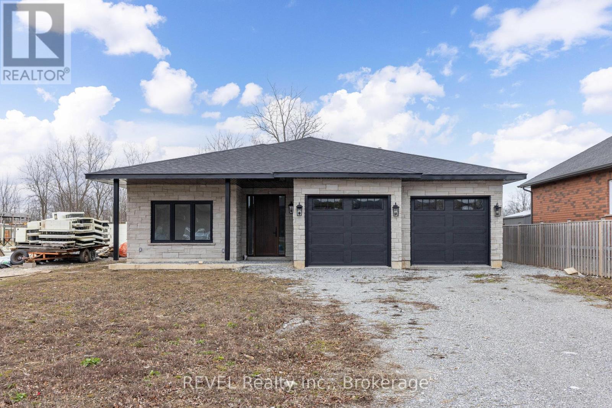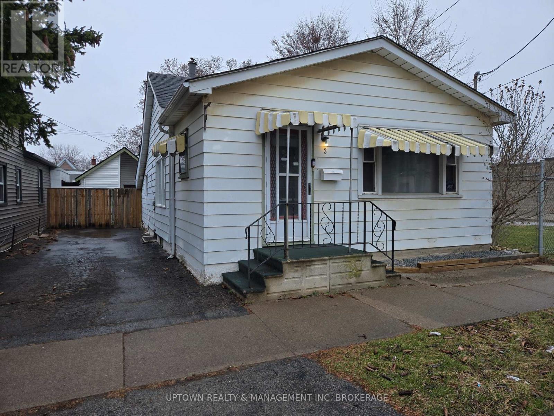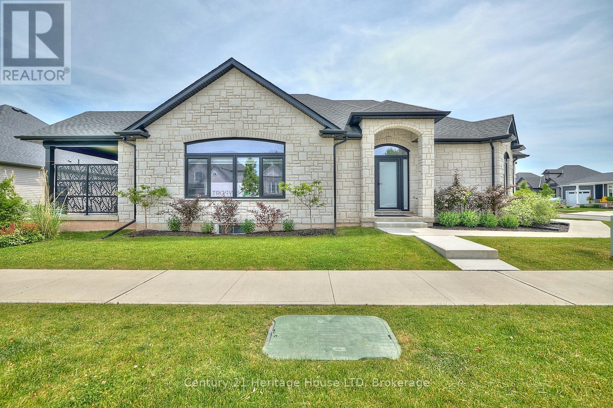4825 Crysler Avenue
Niagara Falls, Ontario
Welcome to this charming 2.5-storey character home just a few blocks from Niagara Falls University and minutes from the world-famous Niagara Falls and the casinoan ideal location for students, tourists, and savvy investors. Featuring 3 spacious bedrooms, an updated bathroom, and a modern kitchen with granite countertops and stainless steel appliances, this property also boasts a fully finished walk-up attic that offers versatile space for an extra bedroom, office, or playroom. Recent updates include a new roof, windows, furnace, and central air, along with a fenced yard, entertainment deck, and a heated 1.5-car garage with hydro. This property must be sold and is priced under market value, offering an exceptional investment opportunity in a high-demand rental area with strong income potential. (id:61910)
Revel Realty Inc.
850 Lakeshore Road
Niagara-On-The-Lake, Ontario
Exquisite Waterfront Estate in Niagara-on-the-Lake! A rare and exceptional opportunity to own a breathtaking 10-acre lakefront estate in one of Ontario's most prestigious and picturesque locations. Boasting over 350 feet of direct Lake Ontario frontage, this stunning property offers unparalleled privacy, tranquility, and sweeping panoramic views. Custom-built in 2007, the 5,000 sq ft residence blends timeless architectural elegance with modern comforts. This stunning home features five spacious bedrooms on the upper level, including a luxurious primary suite with a private balcony overlooking the pool, a spa-like ensuite and walk-in closet. Two Jack & Jill bathrooms conveniently connect the additional bedrooms ideal for families. The gourmet kitchen is a chef's dream, complete with granite countertops, custom cabinetry, a Wolf gas stove, and a Sub-Zero fridge. A finished lower level boasting 2500 sq ft, features a nanny or in-law suite and an additional generous full bathroom. Smart home wiring, in-floor heating in the basement and a 35' x 22' triple-car garage enhance everyday comfort and convenience. Set among 7 acres of mature grapevines with under draining, this estate is a haven for wine enthusiasts or aspiring vintners. Outdoor amenities include a 20' x 40' heated pool, hot tub, 16' x 20' pool house, and a 55,000-gallon cistern for irrigation. A 3,000 sq ft heated barn offers incredible potential for a workshop, car buffs, event space, or additional storage. Whether hosting gatherings by the pool, enjoying lakeside sunsets, or strolling through your private vineyard, this one-of-a-kind estate promises a lifestyle of unmatched beauty and serenity. (id:61910)
Boldt Realty Inc.
Niagara-On-The-Lake Realty (1994) Ltd
5428 Inglis Drive
Niagara Falls, Ontario
Fantastic detached home for lease in a great central location backing onto Alexander Park, with easy access to great schools, walking distance to Oakes Park, and short drive to QEW highway. Meticulously maintained and nicely updated, the home features a bright living room, formal dining room, a spacious kitchen, and an updated 4-piece bath. Hardwood floors throughout the main floor. The upper-level bedrooms are spacious with lots of storage space. (id:61910)
RE/MAX Niagara Realty Ltd
63 Trelawne Drive
St. Catharines, Ontario
Enjoy the freedom of just over 2,000 SqFt of move-in living space, a wonderful blank canvas with which to fulfill your dreams...............Nestled nicely in a tree lined and quiet established neighbourhood, this gem is a beautiful, clean, well maintained 3 bdrm bungalow. What more can you ask for? ...................Discover this perfect home for a young family, a downsizing couple, or an extended family with the desire for an extra space in the basement, with it's second kitchen. ...........and.... the back greenhouse houses a fig tree which comes complimentary with the home. (id:61910)
Right At Home Realty
1563 Thompson Road
Fort Erie, Ontario
LOOKING TO WORK FROM HOME? Check out this package deal! For sale is this 3 bed, 1 bath house with 1600 sq ft of living space, an 1800 sq ft shop / office space, along with the well known "The Glass Company" and "Kiwi Picture Framing" businesses, which have served Fort Erie and Niagara Region faithfully for many many years. Many materials and chattels included in the purchase of the businesses. Both have a great client base. This property is well located close to the QEW, minutes from the Border, and a short drive to all of Fort Erie's amenities. Positioned on a beautiful park-like property, there is enough space to live and work comfortably! (id:61910)
Coldwell Banker Advantage Real Estate Inc
135 Forest Ridge Court
Welland, Ontario
Tucked away on a quiet cul-de-sac in one of Welland's most desirable neighbourhoods, this custom 2 storey home built by Karisma Homes offers over 4,200 square feet of total living space, combining comfort, style and functionality all just minutes from schools, parks and shopping. Step inside to soaring 25-foot ceilings, with beautiful hardwood floors and a bright, open-concept main floor. The kitchen is built to impress with granite counters, a butlers pantry and easy access to the tiered Trex patio through sliding glass doors perfect for entertaining or relaxing outdoors. With 6 total bedrooms and 4 bathrooms, theres plenty of space for a growing family or guests. The large primary suite features a walk-in closet and private 5 piece ensuite. Downstairs, the fully finished basement includes a home gym, kitchenette, and convenient walk-up access ideal for in-laws or extended stays. Outside, enjoy a fully fenced backyard, a double-car attached garage and a double-wide stamped concrete driveway for extra parking. This home checks all the boxes for comfort, function and location. Don't miss your chance to make it yours! (id:61910)
Coldwell Banker Advantage Real Estate Inc
637 Carl Road
Welland, Ontario
Experience country living with city convenience on nearly 3 acres of beautifully landscaped property at 637 Carl Road. This spacious and thoughtfully updated bungalow offers *almost 3,000 sq. ft. of finished living space, including 3+2 bedrooms and 4 bathrooms. Featuring vaulted ceilings, skylights, new high-end appliances, a redesigned kitchen, and a luxurious primary suite with walk-out to a private firepit area, every detail has been crafted for comfort and style. The oversized drive-thru garage and expansive driveway offer parking for 20+ vehicles, while a screened-in porch, large deck, and concrete patio make outdoor living a breeze. Ideally located just minutes to the 406, QEW, Niagara Falls, and all major amenities including the future Niagara South Hospital. A rare and versatile opportunity awaits in this prime Niagara setting. (id:61910)
RE/MAX Niagara Realty Ltd
68 Carlton Street
St. Catharines, Ontario
Welcome to 68 Carlton Street, a beautifully renovated (2021) bungalow offering modern finishes and built-in income potential! The main floor features an inviting open-concept living room with a sleek electric fireplace, perfect for cozy evenings. The stylish kitchen is equipped with quartz countertops, stainless steel appliances, and ample storage, with patio doors leading to a large covered deck ideal for outdoor entertaining and BBQs. The main floor bathroom boasts a spacious rain shower for a spa-like feel, while pot lights throughout add a bright and modern touch. Downstairs, the fully finished basement offers a spacious bedroom, kitchenette, and full bathroom. Currently rented for $1,275/month, the tenant is happy to stay, providing a steady stream of passive income to help offset your mortgage. Additionally, the main floor could also be rented, creating a fantastic opportunity for positive cash flow perfect for first-time buyers or investors looking to maximize returns! Outside, you'll find a large detached garage for extra storage and a private driveway with parking for four vehicles. Located in a prime St. Catharines neighborhood, this home is close to shopping, schools, highways, and all essential amenities. Live in one unit while renting the other, or rent both for a great investment opportunity! (id:61910)
RE/MAX Garden City Realty Inc
514 King Street
Niagara-On-The-Lake, Ontario
Looking for something truly special? Welcome to 514 King Street, a rare opportunity in the heart of Old Town Niagara-on-the-Lake, one of Canadas most desirable communities. Perfectly located just far enough from the bustle, yet within walking distance to Lake Ontario, boutique shops, renowned restaurants, spas, breweries, and historic landmarks. Set on a fully fenced, treed lot backing onto the Heritage Trail, the property offers the feel of a private retreat, surrounded by lush perennial gardens. Inside, a bright eat-in kitchen with walkout, hardwood floors throughout, a main floor office, and four spacious bedrooms upstairs, including a primary with ensuite and walk-in closet. What sets this home apart is the main floor suite with its own kitchenette, ideal for multi-generational living, a guest retreat, or income potential. Alternatively, the space could be converted into a main-floor primary bedroom or even a double-car garage. Old Town offers more than a location; it's a lifestyle. Vineyard-lined landscapes, walkable streets, lakeside luxury, and small town charm. Homes like this are rare; schedule your private showing today before its gone! (id:61910)
RE/MAX Niagara Realty Ltd
58 Diffin Drive
Welland, Ontario
Welcome to 58 Diffin Drive, nestled in one of Wellands most charming neighbourhoods. Step onto the spacious front porch perfect for morning coffee or winding down in the evening. Inside, you'll find a bright, airy living room featuring elegant curved and moulded ceilings, seamlessly connected to a dining area enhanced by a statement light fixture. The kitchen is both stylish and practical, offering ample cabinetry, generous counter space, with the stainless-steel appliances included. The main level also offers three well-sized bedrooms and a beautifully updated 4-piece bath. The finished lower level expands your living space with a large rec room with cozy wood-burning fireplace, an additional bedroom (currently an office), a 3-piece bathroom, and a spacious utility/laundry room with double stainless sinks and storage. Enjoy the outdoors in the pool-sized, fully fenced backyard, ideal for kids, pets, and entertaining on the patio. This well-maintained bungalow is just steps from the river and close to schools, shopping, and all essential amenities. A wonderful opportunity in a sought-after family-friendly area! (id:61910)
RE/MAX Garden City Realty Inc
106 - 3710 Main Street
Niagara Falls, Ontario
Welcome to Kaumeyer Place at 3710 Main Street, Chippawa, Niagara Falls. This is a stunning condo that offers not just a home, but a lifestyle. Nestled in the heart of Chippawa, this modern and spacious unit is just steps from the Niagara River, perfect for scenic strolls and peaceful waterfront views. The vibrant community offers fantastic dining options like Bjays, Riverside Tavern, and Sals, while Cummington Square comes alive in the summer with live music and local events. Inside, you will find a bright open-concept living space, a stylish kitchen with modern finishes, spacious bedrooms, and two full bathrooms for added convenience. This unit comes with a seperate storage unit, and parking. With downtown Niagara Falls just a 10-minute drive away, youre never far from world-class attractions, shopping, and entertainment. Whether you're a first-time buyer, downsizing, or looking for a vacation retreat, this condo delivers the perfect balance of comfort, convenience, and community. (id:61910)
Royal LePage NRC Realty
22 Firelane 11 A Lane
Niagara-On-The-Lake, Ontario
Charming waterfront bungalow with stunning views of Lake Ontario. Welcome to your dream waterfront retreat. Nestled in a private desirable waterfront community in sought after Niagara-on-the-Lake, this gem has to be seen. Equipped with three distinct seating areas perfect for entertaining, you can enjoy the views of the Toronto skyline from the patio, the raised deck and the concert dock. Fully renovated open concept kitchen with Quartz countertops and oversized island with seating. The kitchen boasts built in stainless steel appliances and overlooks the breakfast nook. The open concept living dining room area complete with crown moulding, wood floors and cozy fireplace complete the look. The second primary bedroom has an electric fireplace, a 3 piece ensuite and overlooks the water. The primary bedroom has a 3 piece with closet. The views, the privacy. the peacefulness must be seen to be appreciated. Contact Listing agent for your private viewing. (id:61910)
Engel & Volkers Niagara
20 Hayes Road
Thorold, Ontario
LOOKING TO GET INTO THE MARKET WITH A LITTLE ELBOW GREASE !! CUTE AND COZY STARTER HOME IN THOROLD SOUTH!! THIS OPEN CONCEPT 2 BEDROOM, 2 BATHROOM, 2 STOREY SEMI DETACHED HOME WITH A LARGE, FENCED BACK YARD IS SITUATED ON A QUIET STREET WITH NO REAR NEIGHBOURS, IN A QUIET, FAMILY FRIENDLY NEIGHBOURHOOD WITHIN WALKING DISTANCE TO SCHOOLS. CENTRAL TO ALL - ST. CATHARINES, NIAGARA FALLS, WELLAND AND FONTHILL. QUICK ACCESS TO HIGHWAYS FOR EASY COMMUTES. RECENT UPDATES INCLUDE THE ROOF IN 2019 AND WINDOWS IN 2017. COULD USE SOME UPDATING, BUT A GREAT OPPORTUNITY FOR THE HANDYMAN IN THE FAMILY. VACANT AND QUICK CLOSING AVAILABLE. PRICED TO SELL !!! (id:61910)
Royal LePage NRC Realty
704 - 7711 Green Vista Gate
Niagara Falls, Ontario
**Stunning Unit with South West Exposure!** Experience breathtaking views of the golf course and sunsets from this beautiful 715 sqft unit, featuring a spacious 110 sqft balcony. Nestled on the renowned "Thundering Waters" Golf Course in Niagara Falls, this luxury resort-style condo offers a perfect blend of comfort and elegance.This impressive 2-bedroom unit boasts high-end finishes throughout and floor-to-ceiling windows that flood the space with natural light. The open-concept layout includes all stainless steel kitchen appliances, along with a convenient stackable washer and dryer right in your suite. You'll also enjoy the added benefits of your own parking space and a storage locker! The meticulously designed building features a concierge with perimeter security, a gym, yoga studio, party room with a coat room and caterer's kitchen, a terrace, theater room, boardroom, a sauna, hot tub, outdoor patio access, a locker room with showers, visitor parking, and a guest suite. Residents also benefit from special rates at the golf course.Live in the heart of Niagara Falls, close to wineries, the Niagara Parkway, US borders, waterfront trails, airports, restaurants, casinos, highway access, Costco, and the new hospital. Just a short drive away is the historic Niagara-on-the-Lake.Whether you're seeking a relaxing lifestyle or a worry-free investment, this property checks all the boxes! This unit is vacant, freshly painted and can close fast. Offers are welcome anytime! (id:61910)
Revel Realty Inc.
62 West Street
Port Colborne, Ontario
Charming Canal-Side Home with Guest Suite & Investment Potential with several zoning uses. Welcome to 62 West Street, a rare opportunity to own a character-filled, fully winterized cottage along the scenic Promenade of the Welland Canal in Port Colborne. This enchanting 3-bedroom home offers front-row seats to the ever-changing views of ships from all over the world, best enjoyed from your own front porch or private upper balconies. Inside, timeless charm meets everyday comfort with pine plank flooring, French doors, and a cozy gas fireplace that sets the tone for relaxing evenings. The 4-piece bath features a beautiful original clawfoot tub, adding a touch of historic elegance. Upstairs, two of the three bedrooms open to the upper balcony overlooking the Canal, where breathtaking views make for the perfect spot to sip morning coffee or unwind at sunset. At the rear of the home, there is an attached 1-bedroom guest suite with full bath, kitchen and sitting area with it's own large private deck offering incredible flexibility - ideal as an in-law suite, rental income opportunity, or guest accommodation. Set on a deep lot with off street parking, a fully fenced yard & plenty of room to expand, this property is as versatile as it is picturesque. Whether you're seeking a peaceful year-round residence, a weekend escape, or a savvy investment, 62 West Street delivers. All of this just steps from Port Colborne's charming local shops, restaurants, waterfront parks & marina. (id:61910)
Century 21 Heritage House Ltd
592 Lincoln Street E
Welland, Ontario
Solid 3-bedroom brick bungalow with detached garage loads of potential! Perfect starter home for someone handy. Features include hardwood floors, original wood trim, classic wood kitchen cabinets, and a fully fenced yard. The unspoiled basement offers endless possibilities create a cozy family room, home office, or man cave. (id:61910)
RE/MAX Niagara Realty Ltd
11635 Burnaby Road
Wainfleet, Ontario
Stunning Country Retreat on 1.63 Acres in Wainfleet. Escape to the countryside with this beautiful raised brick bungalow, perfectly situated on a picturesque lot with breathtaking views. This home is filled with natural light, thanks to its vaulted ceilings and skylights.The main level features a spacious open-concept living area, an updated eat-in kitchen, a beautifully renovated main bath, and two bright and airy bedrooms. Downstairs, the fully finished lower level offers even more space, including a cozy family room with a gas fireplace, a third bedroom, a two-piece bath, a laundry area, and a utility/storage room. Step outside to your own private retreat. The upper deck is perfect for entertaining, complete with an above-ground pool, a BBQ area, and an outdoor dining space. The covered lower patio provides a peaceful place to unwind, no matter the weather. The expansive yard features a pond and a tiny forest, creating a true nature lovers paradise. The detached 24 x 32 garage with 30 amp hydro is ideal for hobbyists or extra storage.This home also includes a Generac Generator for peace of mind, a sump pump with a backup system, and new windows, sliding doors, and entry doors with phantom screens, all installed in 2023. Enjoy privacy, nature, and modern convenience all in one stunning property. (id:61910)
Royal LePage NRC Realty
11 Stefanie Crescent
Welland, Ontario
Welcome to 11 Stefanie Crescent! This custom built, all brick 2 storey home offers up a grand, open concept design that is perfect for entertaining friends & family. From the moment you step through the front door you will be wowed by the open stringer staircase cathedral ceilings, big beautiful windows that let in an amazing amount of natural light and overlook the backyard oasis The large and lovely family room includes a beautiful gas fireplace. Featuring a built-in wall oven, Corian countertops, abundant cabinets, and a spacious dinette with remote controlled blinds this gourmet kitchen is sure to become a place you will love. A formal dining room sits just off the kitchen & provides plenty of space for large family gatherings. Also on the main floor is a private office (or additional bedroom), a 2 piece bathroom and a laundry room. Upstairs brings an incredible master suite which includes a 4 closets, a private 4 piece ensuite bathroom, and a balcony that overlooks the stunning backyard. The second level also offers a massive bedroom/studio above the garage, a full 4 piece bathroom and another nice sized bedroom at the back of the home. The finished basement offers a huge rec room with built in bookcases/media centre, a large bedroom with a gas fireplace, full 3 piece bathroom and plenty of storage. Now that the warm weather has finally set in, 11 Stefanie's backyard is ready to become your family's favourite summer retreat. Whether you are floating in the pool or serving burgers and drinks in the cabana, there is something for everyone here. Plenty of parking available between the attached two car garage and extra wide interlocking brick driveway. Only steps away from the gorgeous Welland Canal, Welland Community Boathouse, St Kevin & Ross Elementary Schools, Notre Dame High School, abundant Niagara Street amenities and so much more. Access to the 406 is only a few minutes drive. Don't delay! (id:61910)
Royal LePage NRC Realty
19 - 178 Scott Street
St. Catharines, Ontario
Welcome to "The Clusters" one of St. Catharines' most sought-after condo communities! This stylish and well-maintained townhome offers an incredible opportunity for first-time buyers, downsizers, or investors. Step into the tiled foyer and take in the bright, open-concept living and dining area featuring rich hardwood floors, and oversized windows that flood the space with natural light. The kitchen provides ample cabinetry and counter space, ideal for everyday living or entertaining. A convenient 2-piece powder room and a skylight add to the thoughtful layout. Upstairs, you'll find a generous primary bedroom with a double closet, two additional spacious bedrooms, and a full 4-piece bath. The finished lower level offers even more living space with a cozy wood-burning fireplace, laundry area, garage access, and sliding doors to a private backyard retreat with interlocking patio. Pets welcome! Enjoy summer days at the complex heated inground pool and take advantage of the prime location just minutes to shopping, schools, and the QEW. (id:61910)
Revel Realty Inc.
8 Hopkins Street
Thorold, Ontario
This stunning bungalow with 5 bedrooms and 3 bathrooms, built by Rinaldi Homes, blends elegance and functionality. (Main floor office with double French doors can be utilized as the 5th bedroom) Step inside to a bright and spacious foyer with tile and oak hardwood floors throughout, no carpet, that set the tone for the rest of the home. Double doors to the kitchen and living room for privacy purpose. The bright, open-concept living area features upgraded 12ft tray ceiling with crystal LED light fixture and pot lights. The kitchen boasts new quartz countertop, a Bosch dishwasher, soft touch cabinetry, under-mount lighting and a huge spacious island that can accommodate up to 8 people. A convenient laundry room on main level, a master bedroom with custom large walk-in closet, en-suite 4-pc glass door shower washroom, as well as a 2nd bedroom with large closet and a 4-pc bathroom. The fully finished basement with lots of pot lights offers a spacious living area, a kitchen with quartz counter top, fridge, stove and microwave. 2 bedrooms both with walk-in closet, 3-pc washroom with shower glass doors and still offers extra space for storages. Great potential for extra rental income or for in-law and guests. Additional features include a two-car garage with inside entry, with additional exterior garage opener control, concrete driveway and a spare battery sump pump.Conveniently located with easy access to Highway 406, shopping, dining, schools, parks and more, this home is a must-see. (id:61910)
Revel Realty Inc.
7 Parklane Crescent
St. Catharines, Ontario
Discover the Ideal Blend of Urban Luxury and Sustainable Living. A custom-built home that combines city living with eco-conscious design. Situated on a 0.6-acre lot in one of the city's most prestigious neighborhoods. From the moment you arrive, the home makes a lasting impression. A wide concrete driveway, clean architectural lines, and timeless curb appeal lead to a double car garage Step inside and immediately feel the warmth of a space that was thoughtfully crafted to evolve with your lifestyle. The main floor office offers flexibility and can be easily converted into a bedroom. The heart of the home, the kitchen boasts custom white maple cabinetry, quartz countertops, and clever features such as an appliance garage. Adjacent is a cozy family room centered around a gas fireplace, with patio doors that open to a covered porch, complete with automatic screens and retractable awnings. Perfect for enjoyment and bug-free relaxation. What truly sets this property apart is its dedicated organic farming zone, which includes 15 mature fruit trees and more than 15 varieties of medicinal herbs. The backyard oasis is fully fenced, surrounded by mature cedars, and designed for privacy. With two separate entrances, the layout is perfect for potential in-law suites. The basement, with 9-foot ceilings, is roughed-in for a kitchen and bathroom offering endless possibilities for customization. No expense was spared in construction. Built with 5/8-inch drywall for enhanced durability and soundproofing, it features 3/4-inch hickory wood and cork flooring, custom maple cabinetry, and in-floor heating across four zones in the lower level. Enjoy state-of-the-art air and water filtration systems, including plasma and HEPA filters, a heat exchanger, humidifier, and alkaline water . This home is a perfect harmony of style, functionality, and sustainability. Touring this property will give you valuable insight into its unique features. More detailed information available upon request. (id:61910)
Revel Realty Inc.
65 Renfield Street
Port Colborne, Ontario
Stunning custom built home in Westwood Estates waiting for your final personal touches! This one level bungalow offers over 1700 sq ft of open concept living space that flows seamlessly from one area to another. The kitchen and dining area are paired with a walk-in pantry for extra kitchen space/storage. The kitchen also offers a walk out to the oversized yard overlooking the neighbourhood's "quarry pond". The primary bedroom features a roughed in 3 pc ensuite and a large walk-in closet. The living room features a beautiful brick fireplace for those cozy nights. There is also a mudroom off the garage that connects to the front foyer. This home requires a few personal touches to complete occupancy but this rare gem could be yours! (id:61910)
Revel Realty Inc.
3 North Street
St. Catharines, Ontario
GREAT PRICED STARTER, INVESTMENT HOME WITH 2 BEDROOM, 3 BATHROOMS WITH DETACHED GARAGE PARTLY CONVERTED TO BACHLORS APARTMENT WITH GAS AND 2 PC BATHROOM. PARTIAL BASEMENT WITH 3 PC BATH. CAN BE SOLD WITH CONTENTS, EXCELLENT OPPORTUNITY FOR THIS DOWNTOWN LOCATED BUNGALOW WITH FENCED IN PRIVATE BACKYARD. THIS GEM WON'T LAST, MOVE IN CONDITION, SCHEDULE YOUR SHOWING TODAY. (id:61910)
Uptown Realty & Management Inc
4242 Village Creek Drive
Fort Erie, Ontario
Modern elegance awaits you in this stunning bungalow offering over 2,400 sq ft of finished living space! Welcome home to 4242 Village Creek Drive in the heart of Stevensville. Completed in 2023 by the renowned Park Lane Home Builders (TARION Registered Builder with 5 years transferable warranty remaining), this exquisite 3+2 bedroom, 3 bathroom bungalow is the epitome of elegance, quality and modern luxury! Step inside this sprawling bungalow with a fully finished basement to discover a spacious, open concept layout, accentuated by 9-foot ceilings that create an open, airy ambiance throughout. The heart of this home is its gourmet kitchen, featuring a magnificent 10-foot island with quartz countertops, perfect for both casual family meals and lavish entertaining. Covered porch off the kitchen adds a delightful space to enjoy outdoor seating. The attention to detail is evident in every corner, from the European tilt and turn doors and windows to the engineered hardwood floors and the cozy gas fireplace adorned with stone and a stylish Douglas fir mantle. Primary bedroom offers spa inspired ensuite with upgraded toilet and walk in closet. The fully finished basement adds a wealth of versatile living space, ideal for a home office, theater, gym, or additional guest accommodations. Outside, the property boasts a meticulously manicured landscaped yard, providing a serene backdrop for outdoor activities and relaxation. Double car garage with concrete drive, ensures ample space for vehicles and storage. Located in a highly desirable neighbourhood, this home offers convenient access to the QEW, schools, shopping, amenities such as restaurants, banks, pharmacy, and recreational trails. Don't miss the opportunity to own this stunning bungalow that perfectly blends contemporary design with timeless elegance. All appliances and some furnishings may be included in the sale. Schedule your viewing today and experience the unparalleled style and elegance of this exceptional home! (id:61910)
Century 21 Heritage House Ltd


