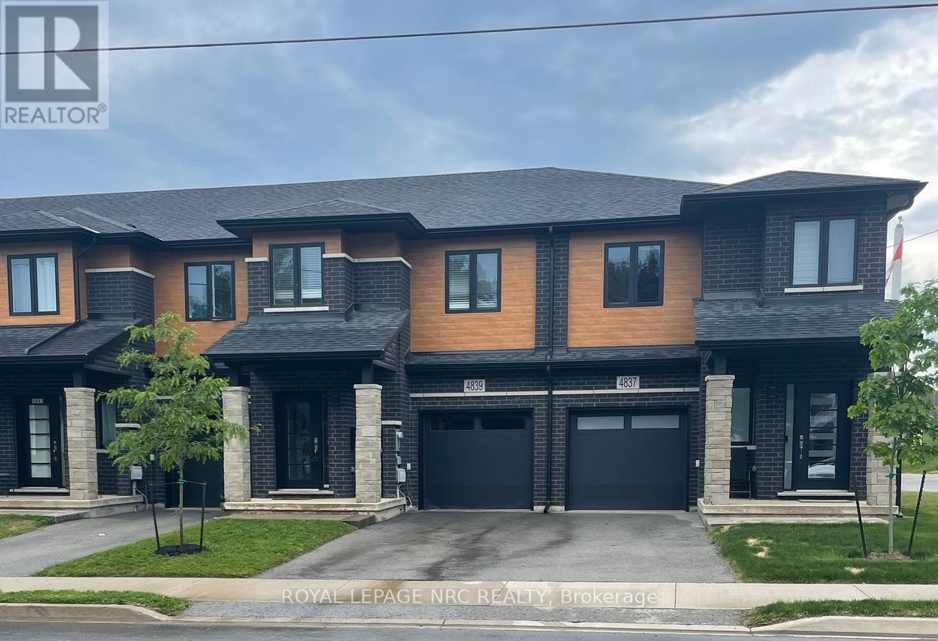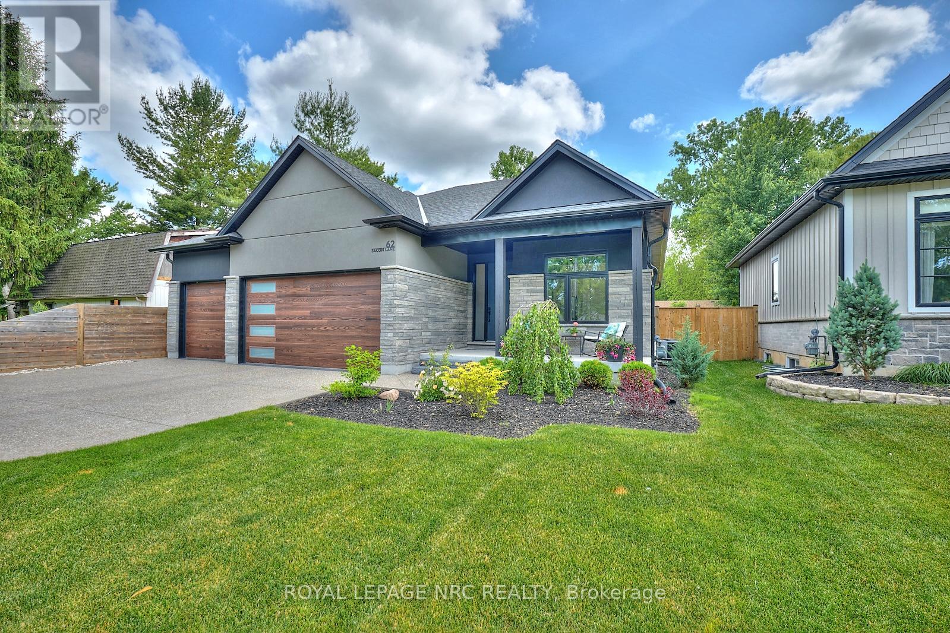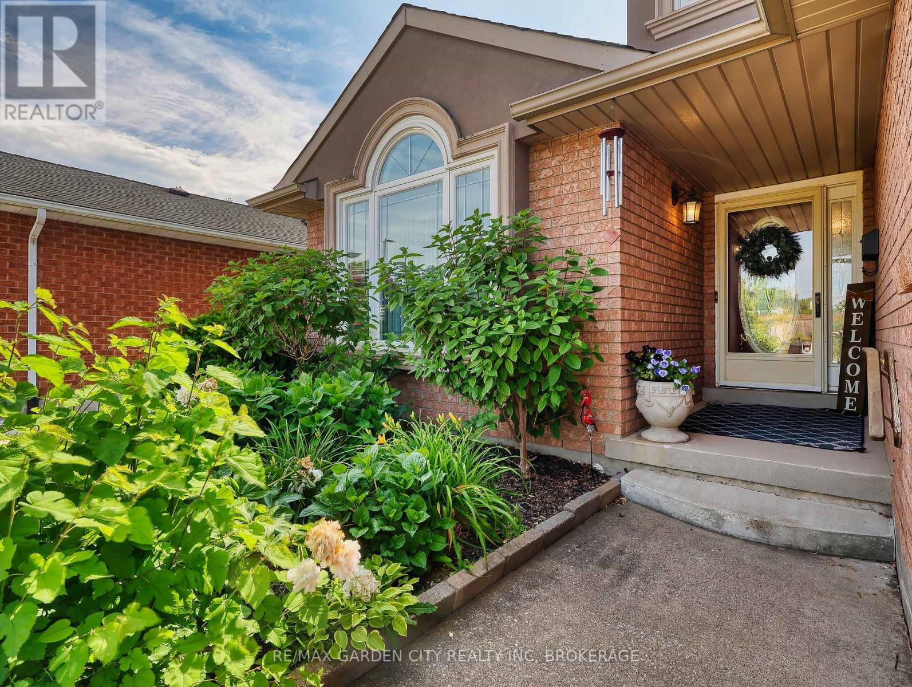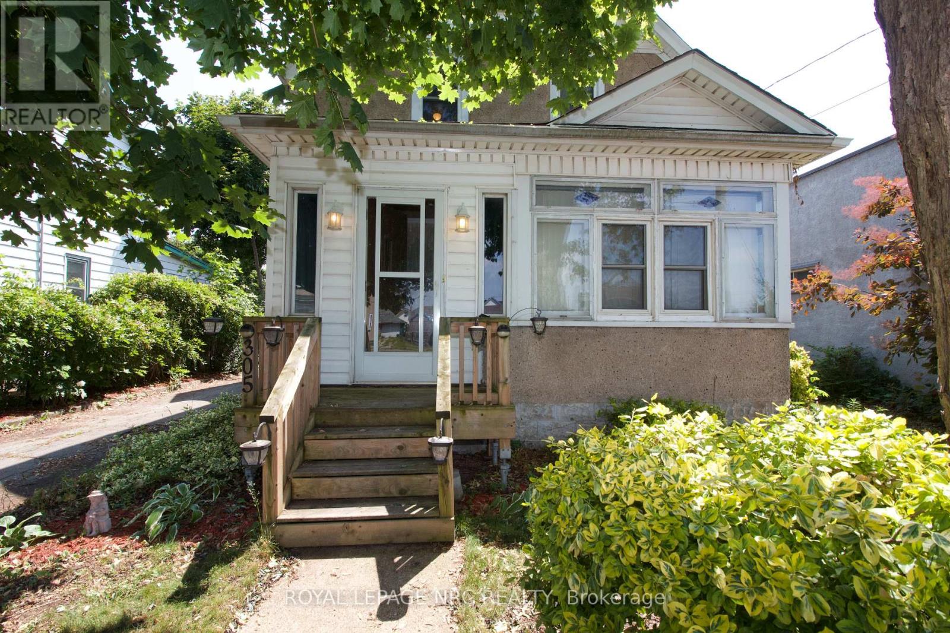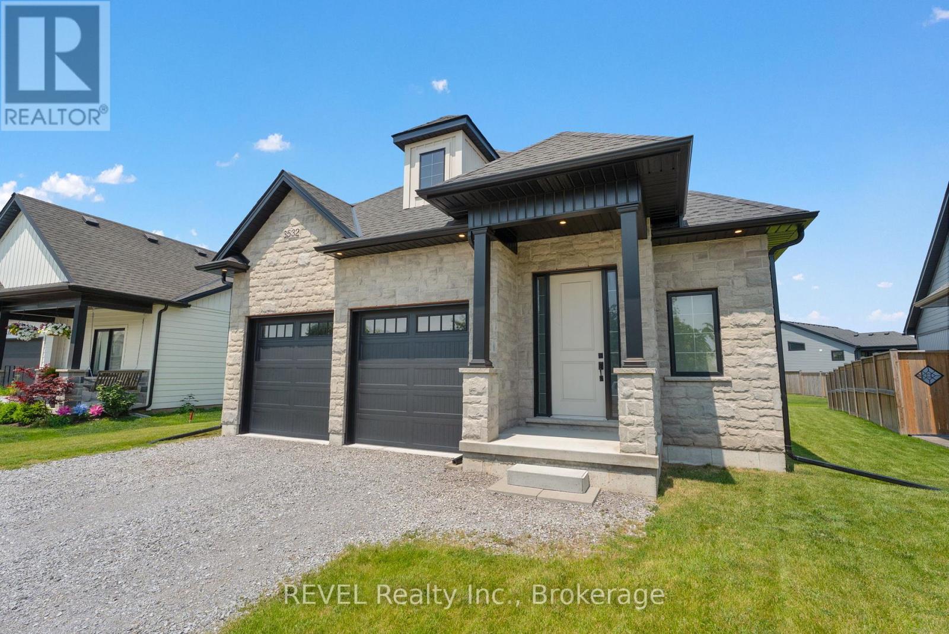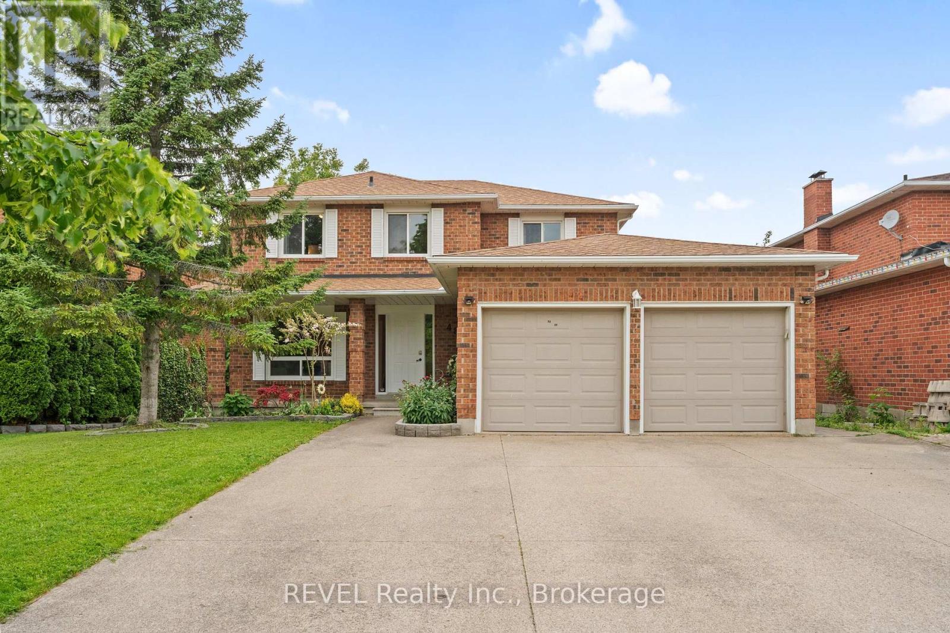4839 Pettit Avenue
Niagara Falls, Ontario
Former model home with plenty of upgrades throughout! Freehold 2 storey town home with modern contemporary exterior located at the Cannery District. A new master planned community connected to everything Niagara Falls has to offer and more. Enjoy a short walk to shopping, boutiques, restaurants or a scenic bike ride to Niagara-on-the-Lake, estate wineries, theatres, museums and attractions. Spacious and bright interior featuring 1600 sq. ft., 3 beds plus loft area, 2.5 baths, 9' ceilings on ground floor, man door from garage, hardwood flooring, satin nickel finish door levers, oak stairs and spindles and quality ceramic tile floors. Cambridge style 2-panel smooth doors with contemporary casing and baseboards. Upgraded cabinets, counter tops, pot lights, ensuite washroom, fridge, stove, built-in dishwasher, air conditioner, and 3 pc bath rough-in. **THIS HOME QUALIFIES FOR THE NEW GST REBATE UP TO $30,000.00 FOR FIRST TIME HOMEBUYERS**. Please call for more details. (id:61910)
Royal LePage NRC Realty
7374 Marvel Drive
Niagara Falls, Ontario
This is the one you've been waiting for, a stunning, brand new, never lived-in townhome that offers the space, style, and location your family needs. With 3 spacious bedrooms, 3 bathrooms, and a modern open-concept layout, this home is built for both everyday comfort and effortless entertaining. Step inside and be wowed by the bright, airy main floor that flows seamlessly from living to dining, perfect for hosting friends or enjoying cozy nights in. Step outside and enjoy a covered back patio, providing the perfect outdoor retreat for relaxing or hosting guests rain or shine. Upstairs, retreat to your luxurious primary suite with a walk-in closet and a gorgeous ensuite featuring a stand-alone soaker tub. Two additional bedrooms, a full bathroom, and convenient second-floor laundry complete this functional and family-friendly upper level.Set in a newly developed community near Kalar and McLeod, you're directly across from St. Michaels High School and just 10 minutes to the Niagara Falls tourist district, shopping, restaurants, and major highways. Quick QEW and Hwy 20 access makes commuting easy, while the scenic Niagara Parkway is only a short drive away.Whether you're upsizing, relocating, or buying your first home this turnkey beauty is move-in ready and waiting for you. Reach out today to book your private showing before its gone! (id:61910)
Coldwell Banker Momentum Realty
62 Bacon Lane
Pelham, Ontario
Custom-Built Modern Luxury Bungalow with Triple Car Garage in Prestigious Fonthill! Welcome to this custom-built modern bungalow, where thoughtful design exceptional craftsmanship meet in one of Fonthill's most desirable executive neighborhoods. Built in 2021, this sprawling home is situated on a generous 56x 150 ft lot, creating private backyard retreat. This home offers excellent in-law potential with a separate entrance to the basement through the garage, ideal for multigenerational living, extended family, or future rental income. Showcasing a triple car garage with insulated doors & epoxy floors (2022), this home blends upscale style w/everyday practicality. The brick, stone, stucco exterior, exposed aggregate driveway/walkway, and composite deck w.gas BBQ line enhance its' curb appeal & outdoor living experience. Step inside to soaring 9 ft ceilings, 8 ft doors, a an elegant open-concept layout featuring engineered 5.5 hickory floors & maple stairs. The gourmet kitchen is a showpiece w/floor-to-ceiling cabinetry, quartz countertops, & a large quartz island w/removable live-edge ash breakfast bar. The main living area is anchored by a stunning gas fireplace w/Brazilian slate surround, while the finished basement includes an electric fireplace, laminate flooring, & ample space for extended living. Additional premium features include: Quartz countertops in kitchen + all bathrooms, & laundry, rectified porcelain tile in bathrooms, custom blinds, On-demand hot water heater (owned), Central vac rough-in, Data cabling in 3 bedrooms + both TV areas, Bullfrog A7L hot tub (2022), Spacious Primary suite w/walk-in closet and 4-piece ensuite. From the Brazilian slate accents to the oversized garage & functional layout, every detail has been carefully curated for modern comfort and timeless design. This is a rare opportunity to own a highly upgraded, move-in ready custom home in an exclusive Fonthill location just minutes from shopping, parks, golf, top-rated schools. (id:61910)
Royal LePage NRC Realty
17 Mills Lane
Niagara-On-The-Lake, Ontario
Very pretty 4 year old Freehold end unit Bungalow Townhome with Condo Road, steps from Ravine Winery in the heart of St. Davids, Niagara-on-the-Lake. Welcome to 17 Mills Lane where lovely curb appeal of deep front covered porch and double car garage is just the start! Inside is a delightful floor plan that flows with ease from the front Guest Bedroom or Office and 4 pc bathroom to the gorgeous Cooks Kitchen complete with lovely Quartz counter tops, plenty of pull out drawers and handsome cabinetry, top of the line black SS appliances and a fantastic kitchen Island with dishwasher, more cabinets and very stylish Pendant lighting. The Great Rm features a combined living and dining space with; dramatic ceiling height, feature wall of floor to ceiling tile showcasing the gas Fireplace and wide Patio doors leading to a wonderful back yard with oversized covered patio with outdoor speakers and fan, lower dining and BBQ area, all just waiting for your summer days and evenings. Soaring 12 foot ceilings and 8 foot doors lead you to The Master Suite with wonderful Tray Ceiling, walk-in closet, 3 Pc Ensuite and laundry room, overlooking the Bkyd dining area on the stone patio. The lower level is tastefully finished, perfect for family and friends with a nice bright and spacious Guest Bdrm, a huge recreation room with 2 good sized windows, office area, a cozy dining space, plenty of storage, epoxy floor in utility room with tankless owned hot water heater, and a very zen 3 Pc bathroom with a fabulous stand alone soaker tub to enjoy after a long day. This is the ultimate in turn key living with 2,600 sqft of finished living space and nothing for you to do, but unpack and enjoy! Close to golf courses, wineries, tennis courts, coffee shops and restaurants, Old Town NOTL, Niagara Falls, hiking trails and the US Queenston/Lewiston border. (id:61910)
Royal LePage NRC Realty
192 Northwood Drive
Welland, Ontario
Impeccably Maintained and Beautifully Presented-A Must See Home! Step into this stunning home that radiates pride of ownership from the moment you enter. The grand hardwood staircase makes a striking first impression in the bright and spacious front foyer, setting the tone for the rest of this immaculate property. Enjoy cooking and entertaining in the elegant kitchen, complete with granite countertops and island, beautiful built in appliances, and a seamless flow into the inviting family room featuring a cozy gas fireplace and built in bookshelves to feature photos of your family. Entertain your guests in the formal living and dining room. The main floor also includes convenient laundry with front load washer and dryer, ceramic tile and exceptionally clean carpet in the living/dining and family room. Upstairs, gleaming hardwood floors flow throughout the three good size bedrooms, including a generous primary suite with its own private ensuite. With a total of three pristine bathrooms, there's space and functionality for the whole family. Step outside to your own backyard oasis-perfect for relaxing, gardening or hosting guests. The double garage and shed offer added convenience and storage. Every inch of this home shows beautifully and has been meticulously cared for. This is the one you've been waiting for-but don't wait too long. (id:61910)
RE/MAX Garden City Realty Inc
305 Mitchell Street
Port Colborne, Ontario
Calling all buyers looking for an affordable house that could also create income! This charming 2.5-story detached gem is move in ready with tons of living space and quality materials and lots of custom wood work!! With sturdy bones and a solid foundation, this property is poised for comfortable living and room to grow a family, needing just your personal style to unleash its full potential. Boasting a generous lot and ample square footage, its perfectly positioned at a price point that invites your personal touches. Imagine converting it into a duplex, as its zoned for that very purpose, all while capitalizing on the opportunity to create an ADU from the spacious 26-foot by 14.5-foot detached garage, complete with a fantastic concrete pad. Nestled near Nickel Beach, which is rapidly gaining attention due to the nearby cruise ship docking, this locale offers limitless possibilities for both personal enjoyment and profit. The stylish stucco is in excellent condition, and those soaring ceilings on the main floor, coupled with additional loft space not included in the above-grade square footage, provide even more room to play with. The property features a spacious driveway and charming backyard, ideal for gatherings or future enhancements. The seller is eager for a quick close and looking for the new owner looking to dive right in. Don't miss out on this incredible opportunity; its a no-brainer for the savvy investor or person who loves custom wood work and appreciates craftsmanship but wants make their own and are ready to make their mark! (id:61910)
Royal LePage NRC Realty
20 - 4552 Portage Road
Niagara Falls, Ontario
Welcome to this beautiful and modern home with high end finishing through out. Stainless Steel Kitchen Appliances. Great size kitchen, Dinning Room, & Living Room which are open concept but all separate spaces. 4 Bedrooms with 3 Bathrooms all on the Second Floor plus Second Floor Laundry will make life easy! Walk-in showers, walk-in closets, you will fall in in love with the quality of this place. Double car Garage with double wide drive way. Unfinished basement perfect for storage with walk up separate entrance. Private Backyard with peaceful greenery. Professional window coverings through the house. Everything has been thought out through out this whole property with no expense spared ! (id:61910)
RE/MAX Garden City Realty Inc
49 Swayze Court
West Lincoln, Ontario
Welcome to 49 Swayze Court in Smithville. This 3 bedroom, 2.5 bath, brick freehold townhouse has so much to offer with plenty of updates. Its ideal for families, professionals or first time buyers. Fully finished and move in ready, bright and airy throughout. The main floor has an open and spacious feel, with patio door access to the deck from the kitchen, cozy family room and a 2 piece bathroom with garage access from foyer. Walking to the upper level you will find the primary room offering ensuite bath & walk in closet, 2 good sized bedrooms and a 4 piece bathroom. The basement offers a finished recreational room for all your entertaining. Yard is fenced and private for your children and pets to play. Great family neighbourhood and steps away from the West Lincoln Community park which offers a splash pad, play ground, skate park, library, arena, gym, indoor walking track and so much more. You are going to want to make this Your Niagara Home. (id:61910)
RE/MAX Garden City Realty Inc.
3532 Canfield Crescent
Fort Erie, Ontario
Welcome to this beautifully upgraded bungalow located in Fort Eries desirable Black Creek subdivision. Built with exceptional attention to detail, this newly constructed home offers stylish, modern living just minutes from the U.S. border, Niagara Falls, and the QEW.Step inside to a bright, open-concept layout featuring soaring ceilings and abundant natural light pouring in from large windows and skylights. The custom kitchen is a chefs dream with top-of-the-line stainless steel appliances, a pot filler faucet, instant hot water filler, garburator, upgraded bar area, quartz countertops, and a spacious island. Custom cabinetry and upgraded plumbing fixtures elevate both bathrooms, each connected to spacious bedrooms with walk-in closets and private ensuites. Additional features include main floor laundry, hot water on demand, a cantina wine cellar, custom drapery, California shutters, and wireless access points throughout. Enjoy the outdoors on the covered wood deck with a natural gas BBQ hookup and electrical outlet, plus a full irrigation system and water filtration system.The home is wired for convenience with TV wall mounts, hidden wall outlets, HDMI, cable, and ethernet conduits. A generator plug is connected directly to the meter system for peace of mind.Located near scenic parks and walking trails in Stevensville, this home includes a fully insulated two-car garage and an unfinished basement with endless potential.This is the perfect blend of luxury, comfort, and convenience, don't miss it! (id:61910)
Revel Realty Inc.
Main - 182 Willson Road
Welland, Ontario
MAIN floor for lease. Bright and spacious main floor featuring 3 bedrooms and 1 full bathroom. Enjoy an inviting living room with hardwood floors, seamlessly connected to a refreshed eat-in kitchen with large patio doors that open to a fully fenced backyard. Includes 3 parking spots (1 garage + 2 driveway). Tenant responsible for 70% of utilities, lawn maintenance, and snow removal. Pets allowed. Prime central Welland location within walking distance to schools, parks, and all major amenities. (id:61910)
RE/MAX Niagara Realty Ltd
115 Edgar Street
Welland, Ontario
Welcome to your dream home, perfectly situated just steps away from the highly sought-after Chippawa Park! This beautiful brick residence is nestled on a large corner lot adorned with mature trees and a fully fenced yard. Boasting 5+1 bedrooms and 3 bathrooms, this home is designed for comfortable family living. The spacious master suite features a large private balcony where you can enjoy your morning coffee or unwind in the evening. Cozy up by one of the two fireplaces with loved ones. The finished basement, complete with a walkout and garage access, provides additional living space and versatility. Entertain with ease in the open-concept kitchen and dining area, featuring granite countertops and stainless steel appliances. Step outside from the kitchen onto the patio that leads to a deck, perfect for summer gatherings or relaxing in your fully fenced yard. The inviting family room is a highlight, showcasing pot lights and a stunning ceiling design, along with large windows that fill the space with natural light. A bedroom on the main floor, featuring its own fireplace, offers the perfect option for an office or hobby room. Upstairs, you'll find 4 additional natural bedrooms, ensuring ample space for family and guests. This home features unique interior brick walls full of characters, making it truly feel like home. With an owned hot water heater and a furnace thats only two years old, you can enjoy peace of mind with modern conveniences. Fully finished walk-out basement boosts a recroom, a 6th bedroom, laundry area and another full bath. Conveniently located near Seaway Mall, Niagara College, and easy access to highways, this property offers the perfect blend of suburban serenity and urban accessibility. (id:61910)
Revel Realty Inc.
48 Barbican Trail
St. Catharines, Ontario
Welcome to your dream home on the sought-after Barbican Trail, a stunning full brick residence that has been beautifully maintained and updated through the years. Barbican Trail is a highly desirable community celebrated for its tranquil atmosphere and family-oriented vibe. This 2-story home boasts over 3,500 sq. ft. which offers 2 kitchens 7 bedrooms and 5 full baths, including 3 ensuites, making it perfect for multigenerational families or those seeking rental opportunities. The impressive curb appeal features a spacious 3-car wide concrete driveway accommodating up to 9 vehicles and a double garage. The main level welcomes you with a cozy living room, elegant dining room, and a sleek modern kitchen equipped with quartz counters and stainless steel appliances. A family room with a gas fireplace provides warmth and connection while this could also be used as a main floor bedroom as it is connected to a full bathroom. Ascend the spiral staircase to the upper level, where you will find four spacious bedrooms, including two master bedrooms with ensuites. Two other bedrooms share another well appointed full bath. The lower level, fully renovated in 2020, features a separate garage entrance, additional kitchen, bath, and laundry, plus easy access to the outdoor pool, deck and bbq area via walk-out patio doors. Step outside to your private oasis, featuring a newly lined in-ground pool and a multi-level deck, ideal for entertaining and summer gatherings. Enjoy the breathtaking views of the Toronto skyline from your beautiful ravine lot, all while being conveniently located near Brock University and the Pen Centre.This neighbourhood is perfect for those looking to embrace a suburban lifestyle, as it is surrounded by lush green spaces, natural landscapes, walking trails, and parks, all while providing easy access to urban amenities. Don't miss the opportunity to own this exquisite home that seamlessly blends modern elegance with practical living in a prime location. (id:61910)
Revel Realty Inc.


