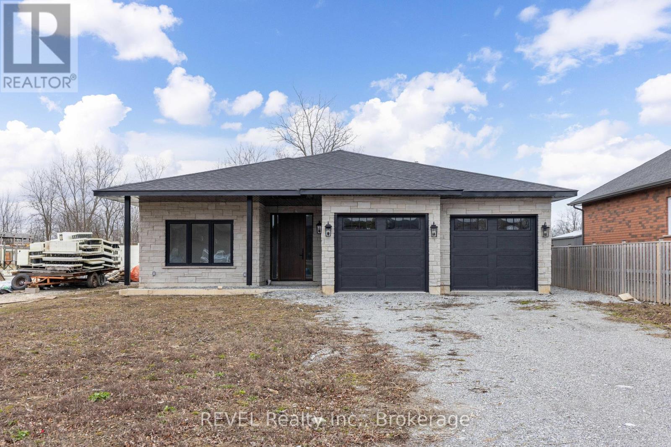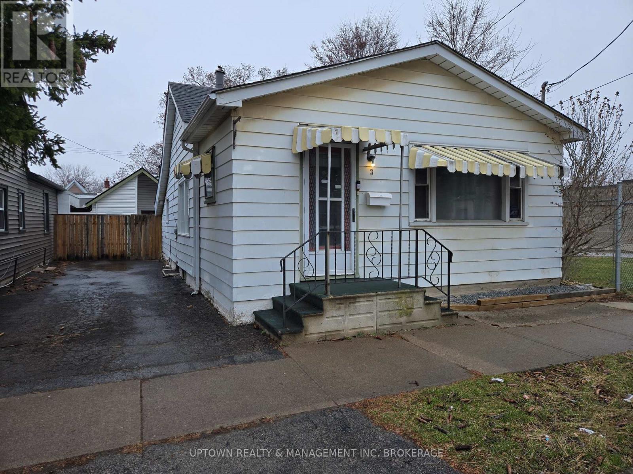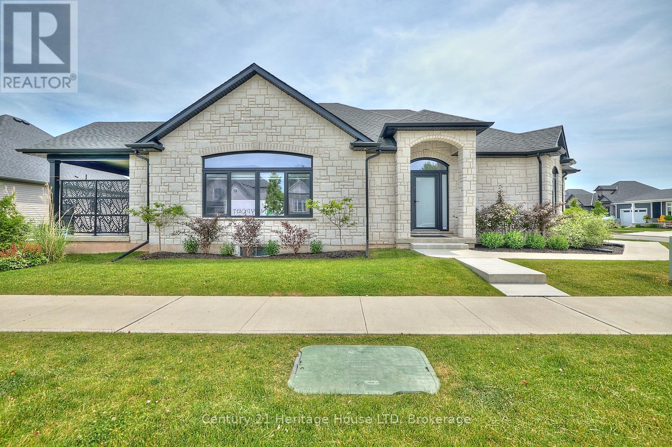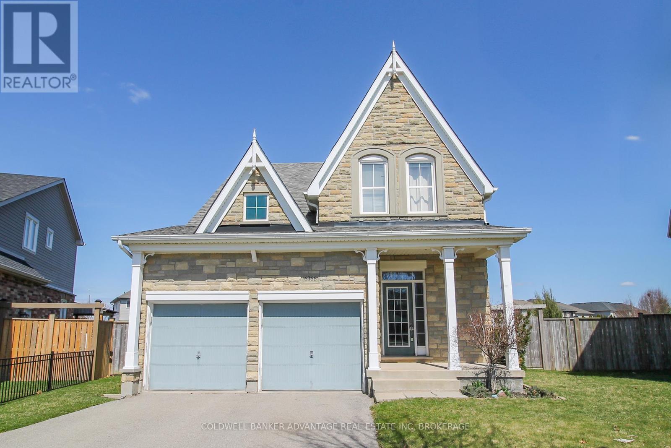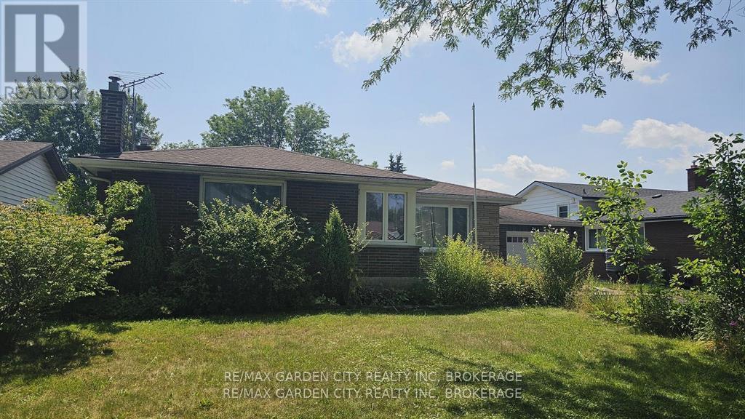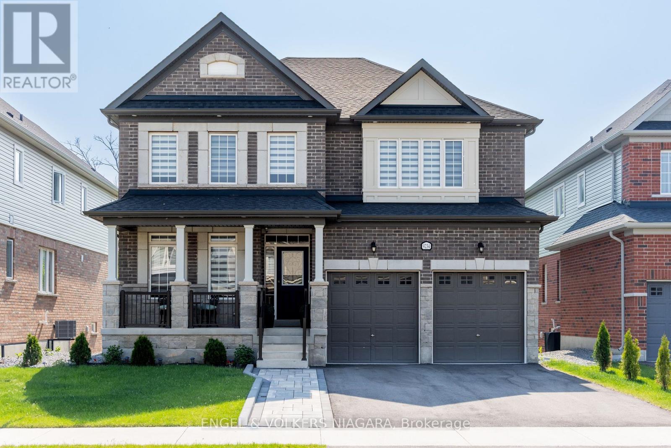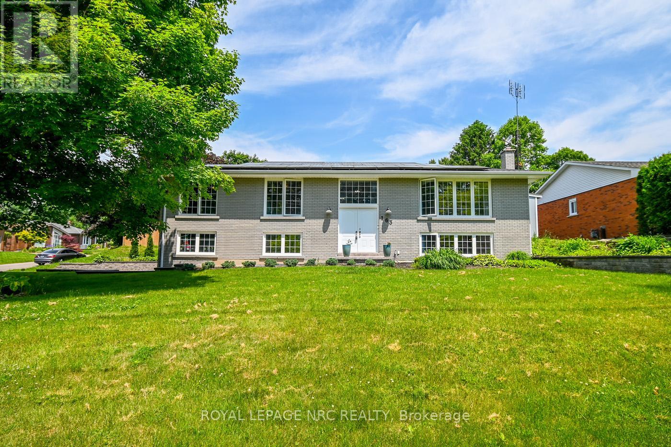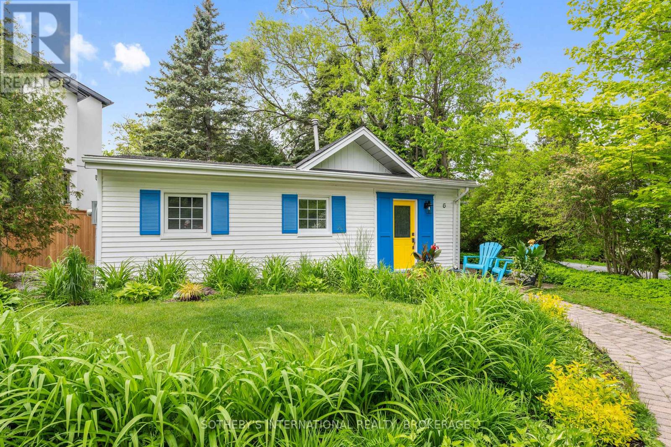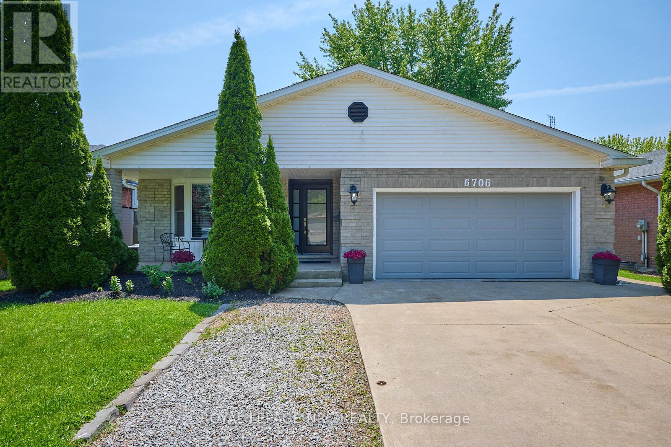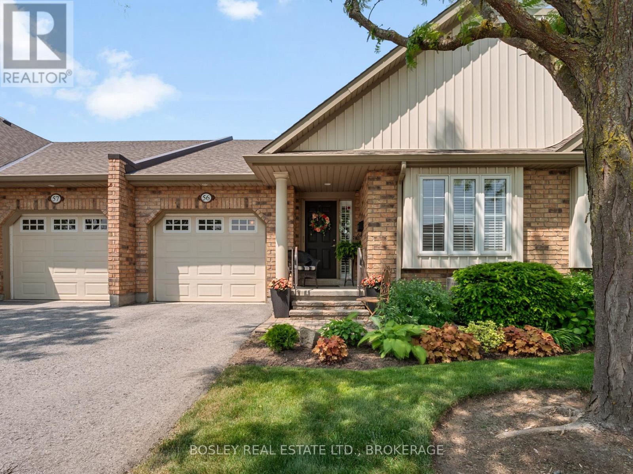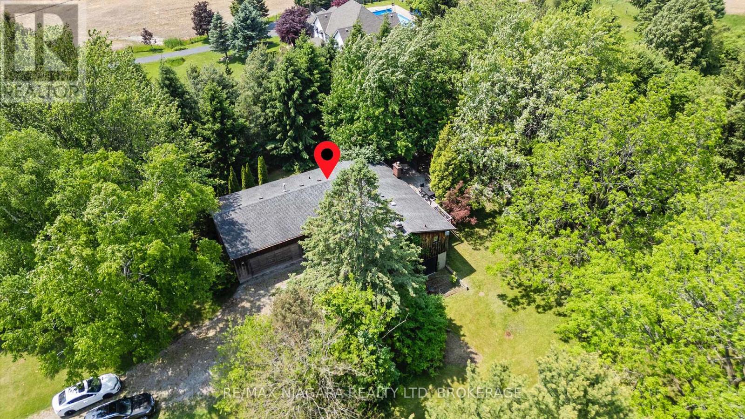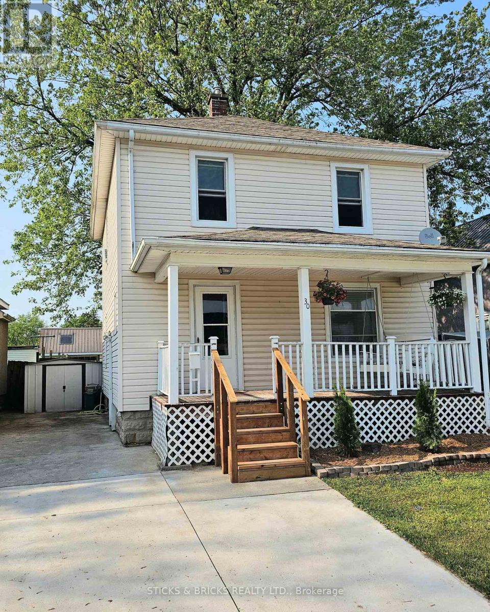65 Renfield Street
Port Colborne, Ontario
Stunning custom built home in Westwood Estates waiting for your final personal touches! This one level bungalow offers over 1700 sq ft of open concept living space that flows seamlessly from one area to another. The kitchen and dining area are paired with a walk-in pantry for extra kitchen space/storage. The kitchen also offers a walk out to the oversized yard overlooking the neighbourhood's "quarry pond". The primary bedroom features a roughed in 3 pc ensuite and a large walk-in closet. The living room features a beautiful brick fireplace for those cozy nights. There is also a mudroom off the garage that connects to the front foyer. This home requires a few personal touches to complete occupancy but this rare gem could be yours! (id:61910)
Revel Realty Inc.
3 North Street
St. Catharines, Ontario
GREAT PRICED STARTER, INVESTMENT HOME WITH 2 BEDROOM, 3 BATHROOMS WITH DETACHED GARAGE PARTLY CONVERTED TO BACHLORS APARTMENT WITH GAS AND 2 PC BATHROOM. PARTIAL BASEMENT WITH 3 PC BATH. CAN BE SOLD WITH CONTENTS, EXCELLENT OPPORTUNITY FOR THIS DOWNTOWN LOCATED BUNGALOW WITH FENCED IN PRIVATE BACKYARD. THIS GEM WON'T LAST, MOVE IN CONDITION, SCHEDULE YOUR SHOWING TODAY. (id:61910)
Uptown Realty & Management Inc
4242 Village Creek Drive
Fort Erie, Ontario
Modern elegance awaits you in this stunning bungalow offering over 2,400 sq ft of finished living space! Welcome home to 4242 Village Creek Drive in the heart of Stevensville. Completed in 2023 by the renowned Park Lane Home Builders (TARION Registered Builder with 5 years transferable warranty remaining), this exquisite 3+2 bedroom, 3 bathroom bungalow is the epitome of elegance, quality and modern luxury! Step inside this sprawling bungalow with a fully finished basement to discover a spacious, open concept layout, accentuated by 9-foot ceilings that create an open, airy ambiance throughout. The heart of this home is its gourmet kitchen, featuring a magnificent 10-foot island with quartz countertops, perfect for both casual family meals and lavish entertaining. Covered porch off the kitchen adds a delightful space to enjoy outdoor seating. The attention to detail is evident in every corner, from the European tilt and turn doors and windows to the engineered hardwood floors and the cozy gas fireplace adorned with stone and a stylish Douglas fir mantle. Primary bedroom offers spa inspired ensuite with upgraded toilet and walk in closet. The fully finished basement adds a wealth of versatile living space, ideal for a home office, theater, gym, or additional guest accommodations. Outside, the property boasts a meticulously manicured landscaped yard, providing a serene backdrop for outdoor activities and relaxation. Double car garage with concrete drive, ensures ample space for vehicles and storage. Located in a highly desirable neighbourhood, this home offers convenient access to the QEW, schools, shopping, amenities such as restaurants, banks, pharmacy, and recreational trails. Don't miss the opportunity to own this stunning bungalow that perfectly blends contemporary design with timeless elegance. All appliances and some furnishings may be included in the sale. Schedule your viewing today and experience the unparalleled style and elegance of this exceptional home! (id:61910)
Century 21 Heritage House Ltd
5 Calcott Court
Thorold, Ontario
Yours to discover. This versatile family home features a self contained 2 bedroom in law set up or 4 bedrooms, 2 kitchens2 bath family home. Separate side entrance, fully finished lower level with private living quarters featuring a full size kitchen ,large living area, 4 pce. bath with tub & shower Great for extended family or additional income for the owner to help out with the bills. Lower basement bedrooms have egress windows and fully integrated sprinkler system for added safety. Great for family & students. Upper level is a separate 2 bedroom, large living & dining area, galley kitchen with upgrade cabinets & counter tops. Extra bonus main floor laundry with coin machines servicing both units. Short bus ride to Brock University. convenient location, public transit and direct routes to Brock . Along for easy access to major highways, shopping, schools & more make this a fantastic opportunity for family investment & more. Bonus Updated furnace 2025, Central air 2024, updated soffits facia & siding2024, updated kitchen cabinets & laminate flooring. ESA certificate 2019. previously most update d windows, shingles 2019, A truly great Property. Don't let this one get away (id:61910)
RE/MAX Garden City Realty Inc
84 Waterloo Street
Fort Erie, Ontario
Welcome to 84 Waterloo St, Fort Erie! This 1.5-storey home offers a unique blend of charm and potential, with two bedrooms located upstairs and one bedroom on the main floor, providing flexibility for families or guests. The large kitchen is perfect for preparing meals and entertaining, while the separate dining room and living room offer additional space for relaxing or hosting gatherings. A covered front porch adds to the home's appeal, offering a quiet spot to enjoy the outdoors. For those seeking extra storage or workspace, the property includes a detached garage with electricity. Located just a block from the scenic Niagara River and the Friendship Trail, this home places you close to nature, with easy access to walking, biking, and outdoor activities. While this property does require a bit of tender love and care, it presents a great opportunity to make it your own and add value with a little updating. With its prime location near the river and trail, 84 Waterloo St is perfect for those looking to enjoy the beauty and amenities of Fort Erie. Don't miss out on this chance to create your dream home! (id:61910)
RE/MAX Niagara Realty Ltd
5070 Third Avenue W
Niagara Falls, Ontario
Welcome to your serene 2-storey retreat near Falls & Casino! This fully renovated home is available immediately. Step inside to a warm and inviting atmosphere, flooded with natural light. Two spacious bedrooms provide a peaceful sanctuary for rest and relaxation. The finished basement offers versatile space for your home office or entertainment needs. The kitchen boasts stainless steel appliances, perfect for culinary adventures. Picture yourself preparing delicious meals in this modern and stylish setting. Outside, a tranquil backyard awaits, ideal for enjoying the beauty of nature. Safety is paramount in this quiet neighborhood, fostering a sense of security and community. Commuting to work near the Falls and Casino will be a breeze, maximizing your time in the vibrant city. Don't miss the opportunity to call this fully renovated retreat home. Experience a safe and homey haven near your workplace. Schedule a viewing now and secure your dream rental! To secure your place, we require first/last month's rent, job letter, pay stub, and credit check. (id:61910)
Revel Realty Inc.
112 Bur Oak Drive
Thorold, Ontario
Step into this beautifully maintained 2-storey brick end-unit townhouse that offers both comfort and style. Just 3 years old, this bright and spacious home features tasteful upgrades, including quartz countertops and stainless steel appliances in the modern kitchen.Designed with family living in mind, the layout includes a generous primary bedroom complete with its own ensuite bathroom and two walk-in closets. Enjoy the added convenience of second-floor laundry and the peace of mind that comes with Tarion Warranty coverage.Perfectly located just minutes from Brock University and Highway 406, and close to all surrounding amenities .A truly inviting home while move-in ready condition ideal for families seeking space, functionality, and long-term value. (id:61910)
Vintage Real Estate Co. Ltd
Emerald Realty Group Ltd
6366 Dilalla Crescent
Niagara Falls, Ontario
Amazing family home in a highly desired Niagara Falls neighbourhood, within the Forestview community. Escape the hustle and bustle of the city in this peaceful community located on the West side of the city, centralized to the entire Niagara region! Built in 2013, this outstanding property has one of the largest land parcels in this neighbourhood - 0.244 acres in size. Corner lot on a quiet crescent with a HUGE rear yard, fully fenced. This home was carefully designed on the inside and out. Main floor features an open concept living room, dining room and kitchen. Eat-in kitchen functionality with plenty of cabinets and countertop space, all appliances included. Walk out the back deck & patio from the dining room. Living room has beautiful dark hardwood flooring, large vinyl windows, and a gas fireplace. Bonus 2pc bathroom for added convenience. Direct access to the 2-car attached garage from main floor and separate exterior side door (auto garage door openers included). Second floor features 3 unique bedrooms. Front bedroom has vaulted ceilings with huge south facing windows - could also be an excellent office space. Primary bedroom has a walk-in closet and an ensuite bathroom with deep soaker tub and separate walk-in shower. Additional 4-piece bathroom as well. Basement is unfinished with great potential. Easily create an additional bedroom (egress window installed), recreation room, 4th bathroom (plumbing roughed in), and laundry room (appliances included). This home was designed with maximum energy efficiency - high efficiency furnace & C/A, vinyl casement windows, HRV system, and more. Incredible location for a family - quiet street, down the road from Deerfield Neighbourhood Park, walking trails, schools, etc. Don't miss out on this opportunity in a rapidly growing Niagara Falls area! (id:61910)
Coldwell Banker Advantage Real Estate Inc
1 Tottenham Court
Niagara-On-The-Lake, Ontario
Proudly introducing 1 Tottenham Court. This versatile home in the heart of Niagara-on-the-Lake offers a fantastic layout and ample space to customize. Perfect for families, it provides plenty of room for in-laws, guests, or even rental potential. Featuring two fully independent living areas, each with its own kitchen, living space and laundry room, this home is designed for flexibility. Large windows throughout create a bright and inviting atmosphere. Nestled on a spacious lot in a quiet circle, it is located in the highly sought-after Garrison Village neighborhood. Whether you want to expand or personalize, this property offers tremendous potential to suit your needs. Take advantage of this opportunity to own a home in the "Prettiest Town in Canada" at a fantastic price. Enjoy walking distance to Niagara's finest wineries, breweries, and shopping, with the town center just a two-minute drive away, offering charming boutiques, restaurants, and breathtaking lake views. Don't miss this incredible opportunity to own a spacious and versatile home in one of Ontario's most picturesque towns. Schedule your viewing today and start envisioning the endless possibilities this property has to offer! (id:61910)
Revel Realty Inc.
972 Silver Bay Road
Port Colborne, Ontario
Welcome to 972 Silver Bay Road Enjoy this charming country home situated on a spacious lot. The private rear yard features a garden patio, perfect for relaxation. At the end of the road, you'll find a public sandy beach. This home is beautifully presented, with a main floor primary bedroom and a spa-like bathroom. The open-concept living areas include a cozy gas fireplace, and laundry facilities are conveniently located on the main floor. On the upper level, there are three additional bedrooms and a 2-piece bathroom. The garage is equipped with a new wood stove, enhancing its functionality. Come Take a peek! (id:61910)
D.w. Howard Realty Ltd. Brokerage
3162 Cattell Drive
Niagara Falls, Ontario
Solid bungalow in nice residential neighborhood. Property is currently tenanted, and property is being sold "As Is, Where Is". See listing agent for mandatory schedules. Possession details to be negotiated upon presentation of offer. (id:61910)
RE/MAX Garden City Realty Inc
9234 White Oak Avenue
Niagara Falls, Ontario
Nestled in the tranquil embrace of Niagara Falls, 9234 White Oak emerges as the epitome of family living. This impressive four-bedroom, three-and-a-half-bathroom house boasts an array of features designed to cater to the contemporary family's needs. Upon arrival, you are greeted by a majestic stone-accented exterior and an inviting covered porch, pots lights setting the tone for the warmth within. Step inside to discover a home bathed in natural light, streaming through large, bright windows, enhancing the spacious feel throughout.The heart of the home is the expansive kitchen, complete with a generous island, perfect for casual dining and family gatherings. A convenient servery leads to an elegant dining room, ensuring entertainment is seamless and sophisticated. Set against a backdrop of serene green space, this abode affords privacy and a connection to nature. The walk-out basement offers further potential for living or recreational space. Upstairs, functionality meets luxury with a second-floor laundry and two master suites; the principal master features an ensuite and dual closets, while the junior master boasts an ensuite and a walk-in closet. Both designed for comfort and ease. Solid oak stairs with stylish metal pickets ascend to a realm of rest, while the modern no-carpeting approach speaks to a preference for clean, allergen-reduced living spaces. With parking for six vehicles, this house is as practical as it is charming. (id:61910)
Engel & Volkers Niagara
V/l Regional 27 Road
Wainfleet, Ontario
Located in the heart of rural Wainfleet, this 5.49-acre parcel of cleared land offers a rare opportunity to build your dream home in a tranquil, private setting, surrounded by executive homes. Located on a paved road just steps from Victoria Avenue (Hwy #24), this property provides easy access to the Q.E.W., making commuting a breeze while still allowing you to enjoy the serene beauty of rural life. This property is conveniently situated near multiple municipalities in the Niagara Peninsula, offering quick access to shopping, dining, and entertainment options. Just a 15-minute drive from Long Beach, you'll be able to enjoy the stunning shoreline of Lake Erie, while the Peace Bridge is only 50 minutes away, providing access to the US for shopping or flights from Buffalo. Currently leased and farmed, the property benefits from Farm Property Tax Credit status. Hydro is available at the lot line. Buyers are encouraged to perform due diligence regarding zoning, building permits, and other relevant fees. Whether you're looking to continue farming, landbank for future development, or take advantage of this prime property to build your ideal home, this versatile land offers endless possibilities. With its peaceful location, ample space, and convenient access to key amenities, this is the perfect canvas for your future plans. (id:61910)
Royal LePage NRC Realty
163 Pancake Lane
Pelham, Ontario
One of Fonthill's favorite locations, Pancake Lane! Beautiful raised bungalow, 90' x 125' lot, 1750 sqft on the main floor, move in ready! Modern upgrades and decor throughout. Open concept plan, spacious living room, updated eat in kitchen with plenty of cabinets, quartz countertops, stainless appliances, 4 bedrooms and 2 bathrooms on the main level, ensuite bathroom has a door leading to outside access to the pool, main bath features a soaker tub, heated floors. The main floor laundry room also provides a garden door access to the backyard. The primary bedroom features wall to wall closets, a 3 pc ensuite bathroom, with patio doors to the yard. Finished basement with a cozy rec room, wood burning fireplace. 4pc bath in the lower level, separate fitness room or office. Energy efficient heat pump/ cooling system. Upgraded flooring, kitchen and bathrooms, oversize windows throughout providing natural lighting. Private backyard retreat with inground pool, fenced yard and landscaping. Double concrete driveway, room for 4 cars, 2 car garage with an inside lower level entry. Solar panels on the roof are owned, they provide extra income to the sellers. New Shingles 2025. Close to parks, schools, surrounded by beautiful trees, walking and hiking trails, golf courses. Minutes to Niagara's finest wineries. Easy access to Hwy 20 the QEW, Niagara falls and St. Catharines. (id:61910)
Royal LePage NRC Realty
6 Circle Street
Niagara-On-The-Lake, Ontario
Are you looking for a peaceful escape from the bustle of city life, traffic jams, and endless deadlines? Welcome to 6 Circle Street, a rare gem tucked into historic Chautauqua, one of Niagara-on-the-Lake's most beloved and historic neighbourhoods. This sun-drenched retreat offers a peaceful lifestyle without sacrificing access to exceptional amenities. Imagine being steps from Lake Ontario's breathtaking sunsets and sailing from the local marina. Explore the outdoors with abundant scenic walking and biking paths. A short stroll brings you to the Old Town Heritage District, home to Canada's oldest golf course, boutique shopping, and gourmet dining. Indulge in an extraordinary cultural scene with acclaimed performances at both the Shaw Festival Theatre and the FirstOntario Performing Arts Centre. Sip and savour at some of Canada's most celebrated vineyards and wineries, all minutes from your door. Enjoy gourmet dining, quaint cafés, farmers markets, and vibrant social events that make every season part of Niagara's year-round vibrancy. The property itself is tucked away on a quiet, tree-lined lot, perfect for those looking to create their dream home or simply enjoy the existing sun-filled cottage as a weekend haven. The vaulted ceilings, gas fireplace, and oversized picture window overlooking the private garden offer warmth, character, and comfort. Updates include a new roof (2016), driveway with 3 parking spots, and a gas, on-demand water heater (2016). Experience Niagara living at its finest, the beauty of Muskoka combined with the elegance of wine country, the soul of the arts, and a welcoming year-round community. Future accessibility is enhanced by the confirmed Hoverlink hovercraft, connecting Niagara to Toronto in a swift 30 minutes, bringing urban convenience closer while preserving small-town tranquility. 6 Circle Street isn't just a property, it's a lifestyle. Come experience it for yourself! (id:61910)
Sotheby's International Realty
6706 Buckingham Drive
Niagara Falls, Ontario
WELCOME TO THIS IMMACULATE 1354 sqft 4 LEVEL BACKSPLIT WITH DOUBLE CAR GARAGE SITUATED ON A LARGE LOT IN A DESIRABLE, FAMILY-FRIENDLY NEIGHBOURHOOD WALKING DISTANCE TO SCHOOLS, PARKS, AS WELL AS A SHORT DISTANCE TO THE QEW, SHOPPING, AMENITITIES + THE FALLS & TOURIST ATTRACTIONS! This spacious 3+1 bedroom home was built in 1986 and offers many updates throughout including a custom maple and granite kitchen, w/large island and pantry with garden doors (all 2019) that lead to a huge covered screened patio, which is perfect for entertaining or just relaxing. The main floors offers high quality laminate (2012), new front door and main level painting (2019) as well as updated interior doors and trim. The upper level contains 3 generously sized bedrooms, and a 3 pc bathroom all updated in 2019. The bright recroom has oversized windows and was completely renovated in 2019 with new flooring, electric fireplace + custom mantle, built-in cabinetry, new spa-like 3 pc bathroom w/jacuzzi tub, granite counter and pot lighting. The lower level has a 4th bedroom, laundry/furnace and storage area, plus a large cold cellar. The backyard is fully fenced with a newer shed and offers privacy and tranquility. Roof (50 yr shingles 2018), Eaves, fascia, downspouts & gutter guards 2018. Garage door replaced 2014. Check out attached video tour!!! (id:61910)
Royal LePage NRC Realty
56 - 605 Welland Avenue
St. Catharines, Ontario
New Price for this north end condo in one of St. Catharines best kept secrets, located in an exclusive townhome community called Forest Grove. This bungalow townhome is packed with value and has been impeccably maintained, the pride of ownership is evident throughout. Main floor living at its best with an open concept design, vaulted ceilings, complimented with glass doors and transom window and bullnose corners. A popular floor plan, starting in the kitchen with island, dining area with trendy chandelier, and the living room with a gas fireplace, truly the focal point of the room. An added bonus is easy access to an oversized deck with awning for family and friends to enjoy a BBQ's or a quiet cup of coffee. A large primary bedroom with 3 piece ensuite, and walk-in closet makes this your own relaxing oasis. At the front of the home is an additional bedroom or office space, and a 4 piece bathroom for your guests. Main floor laundry is appropriately tucked away in an oversized closet space with room for more than just your laundry machines. Down the stairs is a massive unfinished space for storage or potential for further development with bathroom rough-in. Inside entry to the garage makes grocery day and parking accessible with an additional space in the driveway. Visitors are always welcome and there is an abundance of spaces for them to park close by. Make an appointment for a private viewing today... this home is move-in ready and will not disappoint. (id:61910)
Bosley Real Estate Ltd.
5255 White Dove Parkway
Niagara Falls, Ontario
Are you a Multi-generational Family?? Do you need an In-law Suite?? If your answer is YES.. this is certainly the home you have been waiting and hoping for! Located in the popular Beaver Valley neighborhood of Niagara Falls, this raised bungalow with a loft and a fully independent lower level suite fits your needs perfectly and it is perfectly move in ready too! Clean and bright, the open concept main floor layout has maple hardwood flooring, a gas fireplace and vaulted ceilings that highlight the spaciousness of this home. With a large eat-in kitchen and patio doors to an amazing over sized deck, this home is perfect for every family gathering and entertaining friends in all seasons. Two bedrooms with ample closets and a family bathroom with convenient laundry facilities finish off the main floor. The large, lovely and exceptionally private primary bedroom suite sits above the main living area in its own loft space with his and hers closets and ensuite bath. In the lower level you will find a beautifully self contained open concept suite with a fireplace in the living area, a large eat in kitchen, a bedroom with a generous walk-in closet, 4 pc. bathroom and a laundry/utility room. Lower level can be accessed from both the front entrance and separately through attached double garage. The exterior has amazing curb appeal with a welcoming covered front entrance, well maintained landscaping, stamped concrete drive and walkway around the side of house to the fully fenced back yard with garden shed. This home checks all the boxes for families looking for great space to be together while giving each other private areas to enjoy. (id:61910)
Sticks & Bricks Realty Ltd.
705 Metler Road
Pelham, Ontario
Charming 1-Acre Bungalow with Walkout Basement in North Pelham! Discover the potential of this peaceful 3-bedroom bungalow nestled among mature evergreens. As you step inside, you'll instantly envision how the space can be transformed into your dream home. The open-concept layout features a kitchen that overlooks into the dining room and sunken living room, ideal for entertaining. Oversized patio doors in the dining area invite natural light and open to a private, tree-lined view, creating a serene atmosphere. The living room is centered around a cozy brick wood-burning fireplace and features cathedral ceilings finished in warm yellow Georgian Pine, adding rustic charm. More patio doors lead to the back deck, perfect for relaxing outdoors. The main floor includes three bedrooms and a 3-piece bath. The primary suite offers its own walkout to the deck, plus a 4-piece ensuite. Downstairs, the walkout basement is partially finished and includes a large rec room with another wood-burning fireplace and patio doors showcasing scenic rolling hills. There's also a laundry/utility room, a roughed-in bathroom, and two flexible-use rooms ideal for an extra bedroom, home gym, or office. Additional features include an attached double garage, a storage shed, and a pond that enhances the natural beauty of the property. Embrace the tranquility of country living just minutes from town. With endless potential, this home is ready to be reimagined into something truly spectacular. Recent updates include furnace and high end windows and patios doors. (id:61910)
RE/MAX Niagara Realty Ltd
64 Athenia Drive
Hamilton, Ontario
Tucked into a quiet pocket of Heritage Green, 64 Athenia Drive is a warm and welcoming family home with space to grow. This 3-bedroom, 3.5-bathroom gem sits on a spacious corner lot and features an updated interior, a bright eat-in kitchen, and separate dining and living areas ideal for everyday living and entertaining. Two wood-burning fireplaces, one on the main floor and one in the finished basement, add charm and coziness to the space. The basement also includes a small kitchen, offering extra flexibility for multi-generational living or hosting guests. Enjoy the large, fully fenced backyard, perfect for family time, pets, or outdoor entertaining. Conveniently located just 10 minutes to the future Confederation GO Station (slated for completion in 2025), 7 minutes on foot to local elementary schools, and only a 2-minute walk to public transit, this home is ideal for growing families and commuters alike. With a long list of updates already done (roof 2015, furnace/AC 2018, windows & doors 2018/19), all that's left to do is move in and make it your own. (id:61910)
RE/MAX Escarpment Realty Inc.
30 Margaret Street
Welland, Ontario
Welcome to your new home in the heart of Welland! This charming 2-storey residence is perfect for families looking for comfort, functionality, and a great location. The main floor features a bright and inviting open-concept living and dining area, seamlessly connected to a well-appointed kitchen. It's perfect for both everyday living and entertaining. A convenient 2-piece powder room adds to the practicality of this level.Upstairs, youll find three spacious bedrooms and a full 4-piece bathroom, all designed with a neutral colour palette and carpet-free flooring for a clean, modern feel.The unfinished lower level offers a dedicated laundry area and plenty of storage space, ideal for keeping your home organized and clutter-free.Step outside to a large, fully fenced backyard with a generous deck, perfect for summer BBQs, family gatherings, or simply relaxing. A large storage shed provides additional space for tools, bikes, or seasonal items.Located close to schools, parks, and many local amenities, this home is a fantastic opportunity for families looking to settle in a friendly and well-connected neighbourhood. (id:61910)
Sticks & Bricks Realty Ltd.
877 Daytona Drive N
Fort Erie, Ontario
Welcome to this fantastic four-level side split, nestled on an oversized lot in desirable Crescent Park! This spacious home offers a thoughtful layout with a bright living room, dining area, and kitchen featuring an island and convenient patio door access to the backyard. With three sets of patio doors in total (off the dining room, kitchen, and lower-level recroom) and an extra large bay window (in the front living room), natural light floods the home and creates seamless indoor-outdoor flow. Upstairs, you'll find three comfortable bedrooms, a 4pc bath, as well as a 3pc ensuite. The lower level offers an additional bedroom, a generous recroom with a cozy wood-burning fireplace, and a walkout to the backyard. Step outside to enjoy a large wood deck, hot tub, and a private yard that backs onto green space (no rear neighbours!). A ground-level two-piece bathroom and direct walkout access complete this ideal family home. The oversized double garage and driveway with room for up to eight vehicles provide ample space for all your parking and storage needs (large family, boat, work vehicle). The backyard is perfect for kids, pets, or even adding a pool. This property combines space, comfort, and privacy in a sought-after family-friendly neighbourhood. Contact today for more details or to arrange your private showing. ***More listing photos coming soon. (id:61910)
Revel Realty Inc.
55 Willson Road
Welland, Ontario
Pride of ownership shines throughout this beautifully renovated two-storey home on a big lot located in a prime Welland neighbourhood close to all amenities. The main floor features a tile entryway, a spacious living and dining area with hardwood flooring, vaulted ceilings, and a gas fireplace. The kitchen offers granite countertops, oak cabinets, stainless steel appliances including a gas range, and a patio door replaced in 2024 leading to a two-tiered deck with a double gazebo and gas BBQ hookup. A 2-piece powder room, main floor laundry, and access to the 1.5 car garage complete the main level. The staircase was updated in 2020. Upstairs offers 3 bedrooms with hardwood throughout, including a large primary suite with double walk-in closets and a 4-piece ensuite, along with an additional 4-piece bath.The fully finished basement (2023) includes a kitchenette with quartz countertops, solid wood soft-close cabinets, pot lights, California shutters, luxury vinyl flooring, two mini fridges, a cold cellar, and ample storage. There is also a rough-in for a future bathroom, providing even more potential. Additional highlights include a large fully fenced yard with an irrigation system (front, back, and boulevards), a storage shed with concrete floor, a walk-out from the basement, a 200 amp panel, full exterior waterproofing with Delta wrap, and a comprehensive alarm system throughout the home. The front door was replaced two years ago, completing this move-in-ready gem. (id:61910)
RE/MAX Niagara Realty Ltd
11 Gerrard Street
St. Catharines, Ontario
This fully renovated character home blends vintage charm with modern edge in the heart of downtown. With 3 bedrooms, 2 bathrooms, and a partially finished basement, its got the space and style to match your city lifestyle. Inside, the welcoming foyer opens to a spacious living room and formal dining area, both featuring coffered ceilings and classic wainscoting that nod to the home's heritage. The kitchen, overlooking the backyard, brings warmth and function with butcher block countertops, stainless steel appliances, and sleek, updated finishes. A stylish main floor 2-piece bath adds convenience. Upstairs, you'll find three well-sized bedrooms and a beautifully updated 3-piece bath with a custom tiled walk-in shower. Outside, enjoy a private, low-maintenance yard with interlock patio. Located just steps from Montebello Park, artisan cafés, the farmers market, boutiques, and some of the city's best restaurants and nightlife this neighbourhood truly lives up to the hype. Major updates include: 50-year metal roof (2007), furnace and A/C (2021), and 100-amp electrical panel. Note: Garage and driveway are mutually shared. There are 2 private parking spots. (id:61910)
Bosley Real Estate Ltd.


