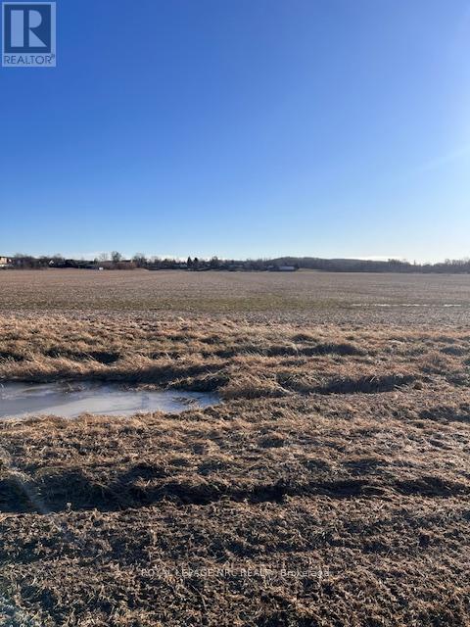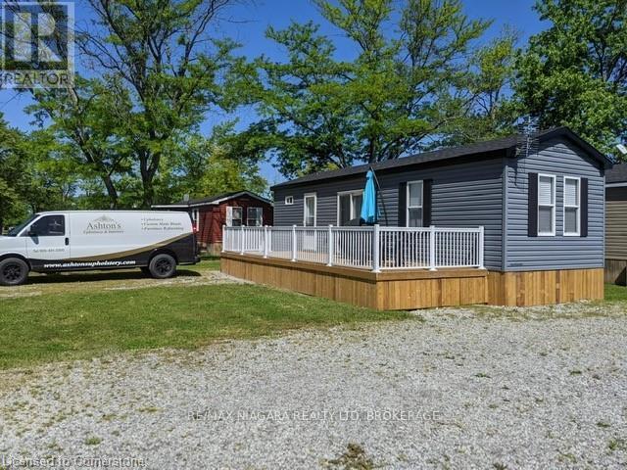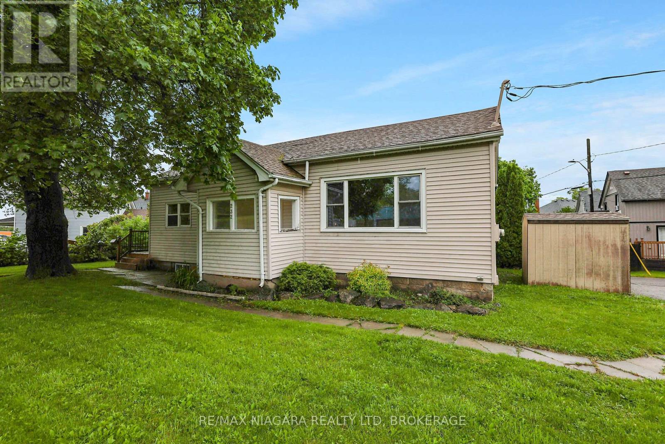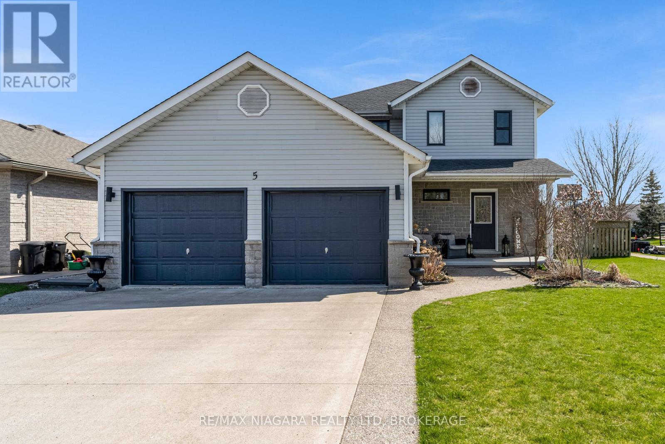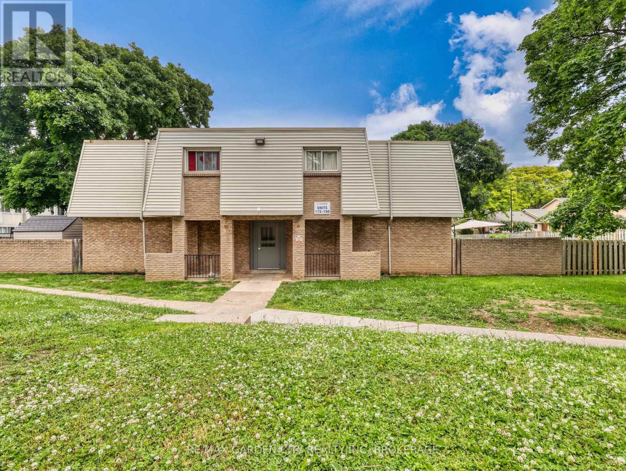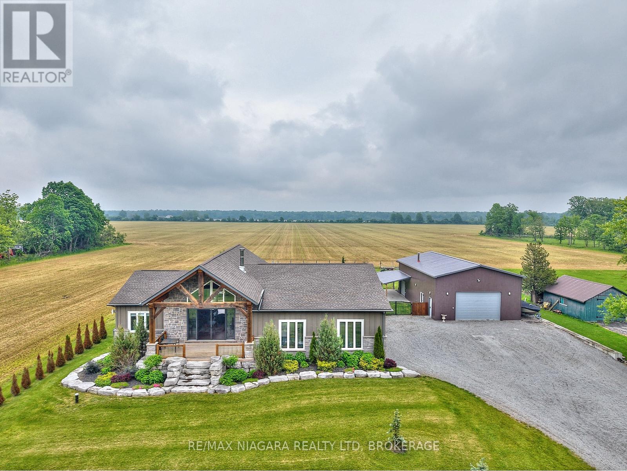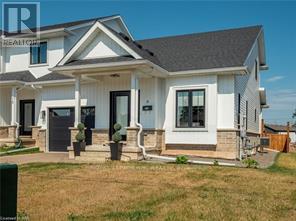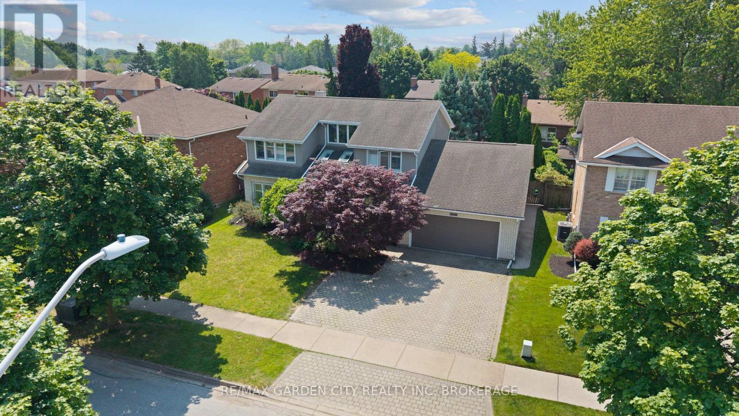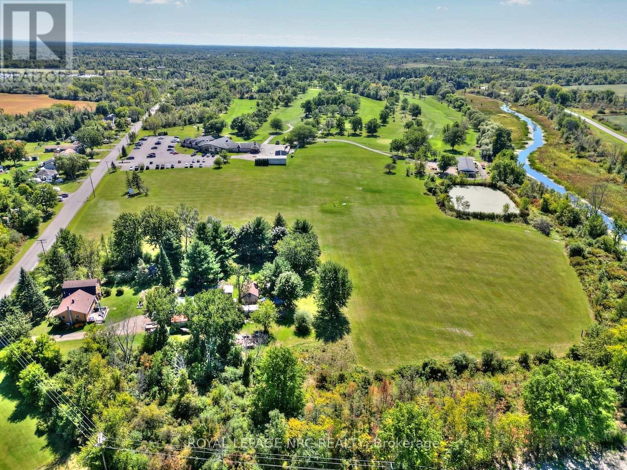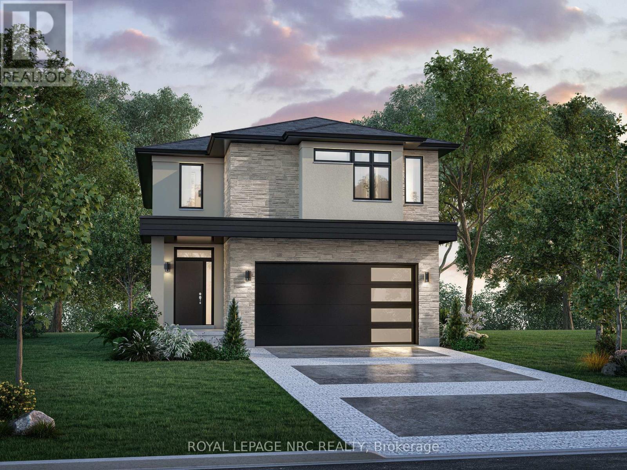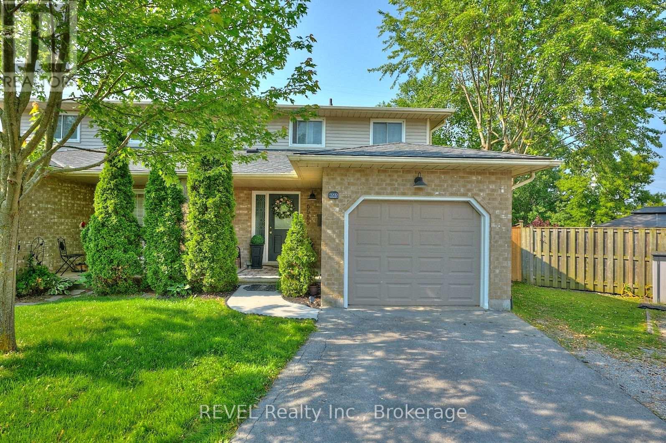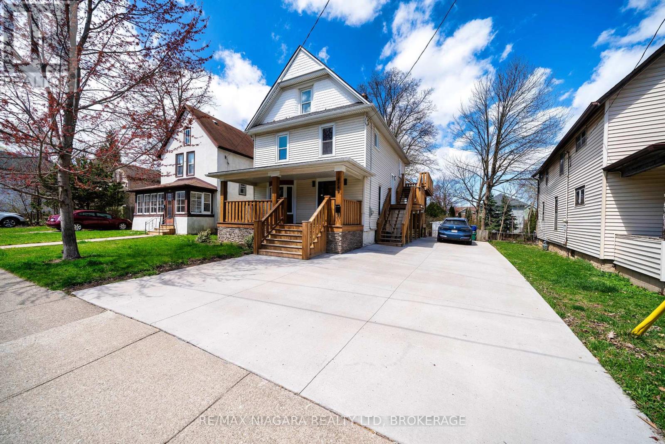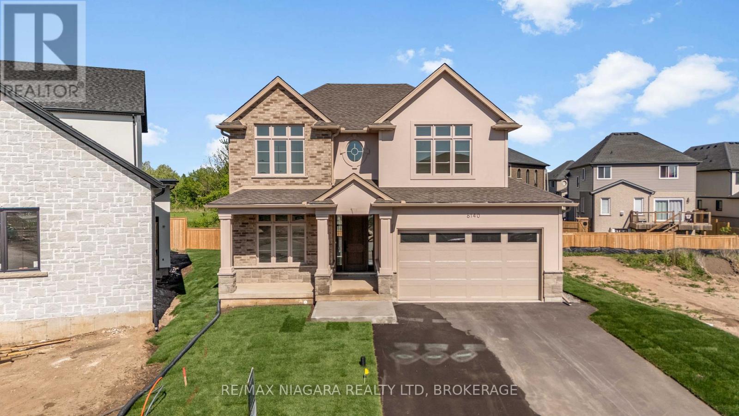Pl178-9 Line 8 Road
Niagara-On-The-Lake, Ontario
BUILD YOUR DREAM HOME ON THIS 21.4 ACRES OF BEAUTIFUL COUNTRY PROPERTY IN MUCH SOUGHT AFTER NIAGARA ON THE LAKE IN THE HEART OF WINE COUNTRY. OFFERING SERENE LIVING WHILE MINUTES TO ALL CITY CONVENIENCES INCLUDING MAJOR SHOPPING, GOLFING, SCHOOLS, BANKS, HOSPITALS AND GOOD QEW ACCESS. LAND SOIL IS VERSATILE AND IS CURRENTLY USED FOR GROWING SOY BEANS BUT HAS BEEN USED FOR GRAPE VINES. IDEAL SPOT FOR A WINERY. BUYER TO BE RESPONSIBLE FOR LINE 8 ROAD EXTENSION TO THE PROPERTY. BUYER TO DO OWN DUE DILIGENCE REGARDING BUILDING PERMITS AND COSTS. GAS AT THE PROPERTY LINE. (id:61910)
Royal LePage NRC Realty
510 - 1501 Line 8 Road
Niagara-On-The-Lake, Ontario
Located in beautiful Niagara-on-the-Lake, this bright and charming 3 bedroom Park Model is just 2 years old and comes fully furnished including all interior furnishings as well as an outdoor patio set, 4 outdoor lounge chairs, a gas BBQ and a small fire pit. Upgraded finishes and features throughout such as built-in shelving, deck, railings and stairs. Kitchen boasts a full size 30" gas stove, full size fridge and full size over-the-range microwave. Vine Ridge Resort offers so much entertainment and relaxation for the entire family. There's a multi-sports court (pickleball, tennis or basketball), playground, a refreshing splash pad and pool and more! This unit would make a lucrative investment opportunity or a relaxing family vacation home! Vine Ridge Resort is nestled in the heart of wine country and is just a short drive to well-known attractions in Niagara Falls, St. Catharines and Buffalo NY. Park fees cover all grounds keeping, hydro, water, and park amenities. Park closes October 31st and reopens for the season on May 1st. Common Element Fee Includes: 1 Year Landscaping, Water, Hydro, Park Amenities. Common Element/Condo Amenities: BBQs Permitted, Concierge, Playground, Pool, Tennis Court, Visitor Parking. Condo Fees Incl: Common Elements, Ground Maintenance/Landscaping, Hydro, Private Garbage Removal, Property Management Fees, Water **EXTRAS** Lot Fees: $8,000 (id:61910)
RE/MAX Niagara Realty Ltd
2021 Victoria Avenue
Pelham, Ontario
Welcome to 2021 Victoria Avenue, a breathtaking bungalow loft-style estate set on over 30 acres of pristine countryside in the heart of Fenwick. This extraordinary residence masterfully blends classic, luxurious country living with modern elegance and premium finishes throughout. Just over 4,000 square feet of beautifully finished living space, the home features 5 spacious bedrooms and 5 exquisitely appointed bathrooms, thoughtfully designed to provide both comfort and timeless style. Every inch of this estate has been completely renovated from top to bottom, showcasing custom cabinetry, high-end finishes, and meticulous craftsmanship. An inviting Loft games room above the garage adds a fun, versatile space for family gatherings, entertaining, or relaxing with friends the perfect complement to the homes thoughtful layout. The finished basement extends your living area, ideal for recreation, home gym, or a cozy retreat. A true highlight of this estate is the private 2.5 acre pond, fully stocked with fish, creating the perfect setting for peaceful afternoons, outdoor entertaining, and sunset reflections. The property also includes usable farmland, previously cultivated for cash crops, offering versatility for hobby farming, equestrian use, or future development. Enjoy the benefits of geothermal heating for year-round, eco-friendly comfort, while the immaculately maintained grounds provide endless opportunities to connect with nature whether its morning walks through the trees, fishing by the water, or simply relaxing in complete privacy. All of this is located just minutes from local amenities with quick, convenient access to the highway, offering the perfect balance of country seclusion and modern convenience. 2021 Victoria Avenue is more than a home it's an estate that captures the spirit of classic, luxurious country living. (id:61910)
Royal LePage NRC Realty
232 Merritt Street
St. Catharines, Ontario
Discover the perfect blend of convenience and comfort in this spacious bungalow, ideally situated in the heart of St. Catharines. With easy access to all transit routes and just moments away from two major highways, Brock University, the Pen Centre, and a plethora of amenities, this home offers unparalleled accessibility. Step inside to a bright and inviting main floor with hardwood flooring, featuring a generous eat-in kitchen, an oversized living room, three bedrooms, and a well-appointed four-piece bathroom. This layout is perfect for family living and entertaining. The lower level is a hidden gem, accessible from both the main home and a separate entrance. While it may require some finishing touches, its primed to be transformed into a two-bedroom in-law suite or additional living space to suit your needs. Plus, a conveniently located laundry room ensures ease of access for both units. Outside, the fully fenced and landscaped backyard provides a private oasis, complete with three storage sheds for all your gardening and outdoor needs. Parking is plentiful, making this property a fantastic option for families or those who love to host guests. Don't miss your chance to make this versatile bungalow your dream home. Schedule a viewing today! (id:61910)
RE/MAX Niagara Realty Ltd
5 Wellandvale Drive
Welland, Ontario
North End Welland Beauty! Welcome to this beautifully updated 2-storey home located in one of Wellands most desirable north-end neighbourhoods. Situated on a prime corner lot, this quality-built home offers fantastic curb appeal, a double car garage, and a thoughtfully designed layout perfect for families or entertainers alike. Inside, you'll find 3 spacious bedrooms upstairs and a 4th bedroom on the lower level, offering flexibility for guests, a home office, or multi-generational living. The primary suite features a private walk-out balcony, creating the perfect spot to enjoy your morning coffee. The home boasts updated flooring, roof, windows, and a modern kitchen plus the convenience of main floor laundry. The dining area walks out to a spacious deck, setting the stage for summer barbecues and weekend gatherings. Step into your backyard oasis, complete with an above-ground salt water pool (solar cover 2025), gazebo, and hot tub - a private retreat for those hot summer days. And with a generous side yard, there's plenty of room for play, gardening, or simply relaxing under the sun. With Bell Fibe internet now available, quick highway access, and just minutes to schools, parks, shopping, and all amenities, this location is as convenient as it is charming. Don't miss your chance to call this North End gem home! (id:61910)
RE/MAX Niagara Realty Ltd
176 - 17 Old Pine Trail
St. Catharines, Ontario
This well-maintained townhouse is a great option for first-time buyers, downsizers, or investors. Located in the north end, it's close to shopping, restaurants, parks, schools, public transit, and has easy access to the QEW. The home includes a designated parking spot and a private fenced yard with a mature shade tree, accessible through sliding patio doors. The open concept living room and dining room allows for a flexible layout. There are 2 spacious bedrooms, and the primary bedroom features a walk-in closet. Recent updates include flooring, central air, and an updated bathroom. The partially finished basement offers extra living space and storage. Dogs are welcome with a limit of 2. Set up an appointment to view this affordable, low-maintenance property in a convenient location.(3 Virtually Staged Photos) (id:61910)
RE/MAX Garden City Realty Inc
2391 Miller Road
Port Colborne, Ontario
Welcome to your dream countryside retreat! A beautifully designed 3-bedroom, 2.5-bathroom farmhouse set on a scenic 1-acre lot in South Niagara. Surrounded by hay fields with no rear neighbours, this property offers privacy, open space, and peaceful rural living all while being centrally located with easy access to downtown Port Colborne, Welland, Fort Erie, & Niagara Falls. Showcasing exceptional curb appeal, the home features timber posts & gables on the covered front porch & back deck, both with dramatic glass doors and transom windows that make a striking first impression. Designed for entertaining, the layout includes sliding doors from the dining room to the back deck and private patio doors from the primary suite to a sun deck and above-ground pool. The heart of the home is the great room with a modern wood fireplace, floor-to-ceiling stone surround, wood beam mantle, and a firewood pass-through from the garage - a rare and thoughtful feature. The open kitchen and dining area offer stunning views front and back, with large windows and transoms throughout. The primary suite includes a walk-in closet and 5pc ensuite, while the 2nd & 3rd bedrooms share a 4pc bath. A main-floor laundry room with sink and garage access adds convenience. The unfinished basement offers in-law suite potential, with its separate entrance, rough-ins for a bathroom and kitchen, and space for an additional bedroom and recroom. An oversized 2-car attached garage features radiant tube heating, 12' ceilings, 10' doors, a utility sink, and a 1-piece bathroom. For those needing even more space, the 30'x50' detached workshop is insulated and heated by a wood stove, and includes 16' ceilings and a 12' x 30' mezzanine. Additional upgrades include a whole-home reverse osmosis system with 250-gallon reserve, new water heater (2024), well system upgrades (2025). Professionally landscaped with armour stone and gardens, this home blends space, style, and smart function in a peaceful rural setting. (id:61910)
RE/MAX Niagara Realty Ltd
8 King Street
Fort Erie, Ontario
Highly sought after freehold END unit with main floor living! This 4 year old, 3 bedroom, 2.5 bathroom is sure to impress you. Features include open concept, 9' ceilings, kitchen with breakfast bar, elegant quartz countertops, plenty of cabinets, & patio doors to the fenced back yard, convenient main floor laundry, 2 pc bathroom, large main floor primary bedroom with 2 closets with one being a spacious walk-in, 3pc ensuite & door to the partly covered back patio. Upstairs you'll find a 4 pc bathroom and 2 very spacious bedrooms. The basement is unfinished and features high ceilings & large windows. Enjoy the convenience of an end unit, where you DON'T have to bring your lawnmower through the house to cut the back yard. You won't want to miss out on this one! Close to USA border, shopping, QEW. (id:61910)
Royal LePage NRC Realty
6276 Moretta Drive
Niagara Falls, Ontario
Extra large family home with over 2700 sq/ft in North Niagara Falls prestigious and most convenient Moretta Estates. 3 + 2 bedrooms, 3 updated baths plus 2 half baths, 2 kitchens, with many enticing features throughout. A lovely grand entrance foyer leading to an impressively large and updated custom kitchen complete with granite counters, rich wood cabinetry with an 8' island ideal for entertaining and opens to a huge dining area with custom built ins, a pantry and a main floor family room with a cozy fieldstone natural fireplace. 3 large bedrooms up with beautifully updated ensuite and walk-in closet in the principal bedroom. Fully finished basement with 2 bedroom in-law suite, large double garage, fenced rear yard and lots more! A fantastic family home in fine condition in fabulous location! (id:61910)
RE/MAX Garden City Realty Inc
10266 Willodell Road
Niagara Falls, Ontario
OVER 3 ACRES OF PICTURESQUE WATERFRONT PROPERTY!! WELCOME TO THIS 1250 SQFT 1.5 STOREY HOME WITH CARPORT SITUATED ON A BEAUTIFUL TREED, ROLLING AND WATERFRONT PARCEL ON A GRADED LOT! THIS PROPERTY OFFERS A LIVING ROOM, SEPARATE DINING ROOM GRANITE KITCHEN ON THE MAIN FLOOR WITH 2 BEDROOMS AND MAIN BATH ON THE UPPER LEVEL. THE BASEMENT IS A GROUND LEVEL WALK-OUT THAT IS UNFINISHED BUT HAS A BUILT-IN SAUNA. THE PROPERTY BOASTS A PRIVATE DOCK, HUGE GARDEN, SWEET 5 FT CIRCULAR INGROUND POOL + HOT TUB AND TIERED BACKYARD. ACROSS THE STREET FROM A GOLF COURSE, CLOSE TO THE QEW AND A SHORT WALK TO THE NEW HOSPITAL, THIS PROPERTY IS A WONDERFUL DEVELOPMENT OPPORTUNITY!! THE 2 BEDROOM 1 BATHROOM HOME IS A RETREAT IN A RURAL SETTING YET CLOSE TO CITY AMENITIES!! COME AND VIEW THIS INCREDIBLE OPPORTUNITY!! (id:61910)
Royal LePage NRC Realty
8889 Angie Drive
Niagara Falls, Ontario
Only 3 lots left! Don't miss your chance to own this luxurious, custom-built 2-storey home by the renowned Blythwood Homes, nestled in the highly sought-after community of Garner Place. This home offers a perfect blend of style and functionality, spanning 2,260 sq. ft. of above grade finished space. Step into a beautifully designed space starting with an inviting foyer that leads to an open-concept main floor. The heart of the home features a stunning great room with bright, large windows, a custom kitchen with a spacious island, and a dining area that opens onto your backyard terrace. A walk-in pantry adjacent to the kitchen adds both elegance and practicality. Additional highlights of the main floor include a convenient powder room and direct access to the two-car attached garage.The second floor is thoughtfully crafted for your comfort, featuring four generously sized bedrooms, ample closet space, two full bathrooms, and a large laundry room. Premium finishes include soaring 9' ceilings on the main level, 8' ceilings on the second floor, quartz countertops in the kitchen, and your choice of luxury vinyl or hardwood flooring with available upgrades to customize your dream home. The basement also offers the exciting potential for a full in-law suite with a separate entrance, providing added versatility. Situated in an unbeatable location close to shopping (including the new Costco!), schools, parks, and more, this home is the epitome of luxury living. Act quickly to make this extraordinary property yours! Note: Photos are from a previous build and showcase available finishes. Some have been virtually staged. Some media in video shows home built from different site but same builder. Reach out today for full details and to secure this incredible opportunity! (id:61910)
Royal LePage NRC Realty
6585 Kuhn Crescent
Niagara Falls, Ontario
RARE OPPORTUNITY - Two Homes for the Price of One! Nestled on a quiet crescent with no rear neighbours, this exceptional property offers incredible versatility and value. The main home features 3 bedrooms, 2.5 bathrooms, and a bright dining area. Walkout to an 11' x 11' deck with privacy screen, and a separate BBQ patio with gazebo perfect for relaxing or entertaining. Enjoy the fully finished basement complete with a large family room and cantina. The attached 1-car garage adds convenience and functionality. BUT THAT'S NOT ALL - this property also includes a beautifully designed guest house with an open-concept layout, a loft-style bedroom, cozy gas fireplace, and walkout to the rear yard. Ideal for extended family, guests, or potential rental income. A truly unique find in the heart of Niagara Falls! (id:61910)
Revel Realty Inc.
3334 Riselay Avenue
Fort Erie, Ontario
Welcome to 3334 Riselay Avenue in Ridgeway! This 1300+ sq ft, 3-bedroom, 2-bathroom bungalow is just a short walk to Bernard Beach and the Friendship Trail. The main floor offers a bright, functional layout with three bedrooms, a full 4-piece bathroom and convenient laundry. Walk out from the dining room to the deck overlooking the fully fenced backyard - perfect for relaxing or entertaining. The basement is partially finished, offering a second 3-piece bathroom and additional living space - ideal for a family room, home office, or guest suite. This home also features a Generac generator, a private backyard, and plenty of parking for cars, boats, or RVs. A great opportunity to make it your own in a quiet, lakeside neighbourhood near the sparkling shores of Lake Erie. A solid home in a fantastic location perfect for a weekend getaway or year-round living! (id:61910)
Century 21 Heritage House Ltd
35 Radford Avenue
Fort Erie, Ontario
Welcome to 35 Radford Ave, a charming 2-bedroom bungalow nestled on a 55 ft x 122 ft lot with no rear neighbors, offering a private and peaceful setting. This delightful home features a welcoming front porch, a detached 2-car garage, and a spacious backyard, perfect for outdoor relaxation and entertaining. Inside, the main floor offers a galley-style kitchen, a dedicated dining room with a stylish sliding barn door, and a cozy living room complete with a gas fireplace and large sliding doors leading to a sun-filled four-season sunroom. A four-piece bathroom with convenient main-floor laundry adds to the functionality of the home. Additional highlights include 200-amp electrical service, a durable metal roof, and brand-new vinyl siding installed in 2024. Ideally located just a short stroll from Lake Erie and the Niagara River, this home is close to historic Old Fort Erie, parks, and scenic trails for walking, running, and cycling. Nearby, you'll find shops, amenities, and quick access to the QEW, making travel to Niagara Falls, Toronto, or the Peace Bridge incredibly convenient. Whether you're searching for a cozy retreat, a first home, or a downsizing option, 35 Radford Ave offers a fantastic opportunity to enjoy the best of Fort Erie living. (id:61910)
RE/MAX Niagara Realty Ltd
23 Baker Road
St. Catharines, Ontario
Welcome to 23 Baker Road! A solid brick bungalow in the heart of the north end. Its got everything here. And this home offers a lifestyle of moving in and relaxing. Or the ability to chip at one renovation at a time for your growing family. A 3 bedroom, 2 bath bungalow situated on a quiet corner lot in a mature neighbourhood with tree lined streets. Walking distance to the best schools in the city, park paths to the waterfront or hop on your bike and discover the mature neighbourhood around you. Eat-in kitchen has plenty of counterspace and cabinetry. Nice and open to the living room. Downstairs is a huge bedroom, 3 piece bath and rec room perfect for movie nights. Cold room and spacious laundry room finish it off for all your storage. Outside has patio areas for BBQs and a huge side yard with cedars for privacy. Meticulously cared for gardens. The panels on the roof can stay with the ability for the buyer to offset their hydro. This home is ready for its next journey after being loved by the same family for 35 years. Start your new chapter here. (id:61910)
RE/MAX Garden City Uphouse Realty
215 Ontario Street
Thorold, Ontario
Custom-Built Three-Bedroom home on a Spacious Lot. This well-maintained, custom-built three-bedroom side-split sits on a generous 60 x 120 ft lot in a quiet, established neighbourhood. The main floor features an eat-in kitchen with stainless steel appliances, a formal dining room, and a spacious living room. Upstairs, youll find three bedrooms with hardwood flooring and a five-piece bathroom. The lower level boasts a large rec room with a cozy gas fireplace, a two-piece bathroom, a laundry room, cold cellar, sump pump, and 100-amp breaker panel. Recent updates include a new furnace and central air system (2021) and a hot water tank (2023). Outside, enjoy a double detached garage, patio area, gazebo, and fully fenced yard perfect for entertaining. Conveniently located near Ontario Public School with easy access to Highways 20, 58, and 406. Just minutes from St. Catharines, Brock University, Niagara Falls, and Fonthill. Book your showing today! (id:61910)
Canal City Realty Ltd
317 - 8111 Forest Glen Drive
Niagara Falls, Ontario
Welcome to Unit 317 in the sought-after Mansions of Forest Glen. This wonderfully private and recently updated 3rd-floor corner end unit offers over 1,380 square feet of thoughtfully designed living space and is truly a retreat. Enjoy peaceful, tree-lined views of Shriners Woodlot Park and Creek from the comfort of your living room or primary bedroomboth offering secure access to your own patio, as well as the inviting outdoor lounge and BBQ area. Inside, you'll find two generously sized bedrooms, two full bathrooms, and a versatile den with picturesque views, perfect for a home office or cozy reading nook. Custom window coverings and marble window sills throughout. The sunlit galley kitchen is ideal for your morning coffee and flows seamlessly into a spacious dining and living area that's great for both relaxing and entertaining. The primary suite features a walk-in closet, and the convenience of in-suite laundry adds to the ease of everyday living. Small pet lovers will be pleased to know the building welcomes pets under 20 lbs. As a resident, you'll also enjoy exceptional amenities, including full-time concierge service, a heated indoor pool, hot tub, fitness center, library, lounge, and a party room with a fully equipped kitchen. Immaculate, move-in ready, and available for quick possession. This is a rare opportunity to enjoy carefree living in one of the area's most desirable communities. (id:61910)
Century 21 Heritage House Ltd
15 - 149 St. Catharines Street
West Lincoln, Ontario
Welcome to 149 St. Catharines Street, unit # 15. This beautifully modernized and updated townhome offers 3 bedrooms, 2 bathrooms, and is centrally located to all amenities. The spacious main floor offers an updated white kitchen with granite counters and stainless steel appliances, a dining room, and a large living room with patio doors which lead to a private fenced yard with a pressure treated wood deck, ideal for a BBQ and patio furniture. The second floor has 3 bedrooms and a fully renovated 4 pc bathroom with custom white tile tub surround. The main floor and second floor have been updated with luxury vinyl flooring. The basement is finished and walks out to the garage. This is a great unit with over 1200 Sq Ft of living space, a perfect family home. (id:61910)
RE/MAX Garden City Realty Inc
31 - 1465 Station Street
Pelham, Ontario
WELCOME TO 1465 STATION STREET, UNIT #31 IN FONTHILL YARDS! An exceptional community located in the vibrant heart of Fonthill. This contemporary, END UNIT, vacant land condo townhome offers 2 spacious bedrooms, 2.5 bathrooms, and a range of luxurious features. Ideally positioned near Brock University, the famous Niagara wine region, the U.S. border, world-class golf courses, and surrounded by beautiful parks and walking trails, this home combines both convenience and natural beauty.The main floor welcomes you with an open-concept layout highlighted by high ceilings and neutral decor. With a variety of high-end upgrades such as vinyl plank flooring, contemporary countertops, recessed lighting, and a modern wood railing, this home is designed for style and comfort. The abundance of natural light creates a bright and airy feel throughout. Main floor features kitchen island, powder room and garage access. Upstairs, you'll find 2 generously sized bedrooms, each with its own private ensuite bathroom. Upstairs laundry offers additional convenience. The bright and airy basement, with its large windows, offers plenty of potential for an additional family room or bedroom, ideal for expanding your living space. Transferrable Tarion Warranty. This is your chance to invest in one of the most rapidly developing areas of the Niagara region. Don't let this opportunity slip by. (id:61910)
Century 21 Heritage House Ltd
3939 Azalea Crescent
Lincoln, Ontario
Bright & Spacious Bi-Level Home on Oversized Lot! This charming 2+1 bedroom end unit bi-level sits on a generously sized 34 ft x 145 ft lot and features an attached single-car garage. Step into the open-concept main floor bright, airy, and perfect for entertaining. A patio door off the living room leads to a private rear yard and deck, ideal for relaxing or hosting friends and family. Convenient main floor laundry adds to the ease of living. Downstairs, you'll find a finished office or additional bedroom, plus a large unfinished space the perfect opportunity to customize to your needs: family room, home gym, or workshop the choice is yours! (id:61910)
RE/MAX Garden City Realty Inc
4749 Epworth Circle
Niagara Falls, Ontario
Attention Investors and Multi-Family Buyers!Welcome to this beautifully renovated 3-storey detached home in the heart of Downtown Niagara Fallsa rare gem just steps from the Falls, Clifton Hill, and the U.S. border!This charming 4-bedroom, 3-bathroom home offers the perfect blend of modern upgrades and timeless character. Whether you're looking for a multi-generational living space or a fantastic investment opportunity, this property checks all the boxes. Main Floor:Enjoy a bright and spacious living and dining area, a stunning custom kitchen with brand-new appliances, and a convenient laundry room with a new washer/dryer. Three cozy bedrooms share a modern 3-piece bath roomperfect for families or guests. Upper Level(with separate entrance from the back):Just a few steps up, you'll find a second fully equipped kitchen, an open-concept living room, an additional bedroom, and another 3-piece bath, ideal for in-laws, extended family, or rental income potential.The generous backyard is perfect for children, pets, entertaining, or even a garden oasis. Move-in ready Prime location Two kitchens for flexible living or income potential. Don't miss out on this one-of-a-kind homeits waiting for you! (id:61910)
RE/MAX Niagara Realty Ltd
Lot 24 - 6140 Curlin Crescent
Niagara Falls, Ontario
Discover this brand-new custom-built home in the sought-after Garner Place neighbourhood. Offering over 2,400 sq ft of luxurious living space, this home is designed with high-end finishes and a modern, open-concept layout thats perfect for both living and entertaining. The main floor features a spacious living area and a gourmet kitchen equipped with premium appliances, sleek countertops, and custom cabinetry. Upstairs, the luxurious primary suite offers a spa-like ensuite bathroom and a large walk-in closet, providing a peaceful retreat. The additional bedrooms are generously sized, making this home ideal for families. The unfinished basement offers endless possibilities for customization, whether you're looking to create a home gym, extra bedrooms, or a recreational space. Located on a quiet, family-friendly street, this home is close to parks, schools, and all the amenities you need. Its a rare opportunity to own a custom home in this prime neighbourhood. (id:61910)
RE/MAX Niagara Realty Ltd
6 Explorer Way
Thorold, Ontario
3 BEDROOMS 3 FULL BATHROOM WHOLE HOUSE FOR RENT, BASEMENT IS INCLUDED (id:61910)
Wisdomax Realty Ltd
2822 Stevensville Road
Fort Erie, Ontario
Investors and developers! Great opportunity in a prime location just south of Niagara Falls, in a sought-after area of Stevensville, on the main road and close to QEW highway interchanges. 100 feet of frontage and located in amongst fast food restaurants, retail shopping, a garden center and across from a major Niagara attraction (Safari Niagara). C3 Highway Commercial zoning permitted uses include - car wash, clinics, banks, eating establishments, hotels, nursing homes, pharmacies, taverns and more. Gas, Hydro, Town water and Sewer are available. (id:61910)
RE/MAX Niagara Realty Ltd


