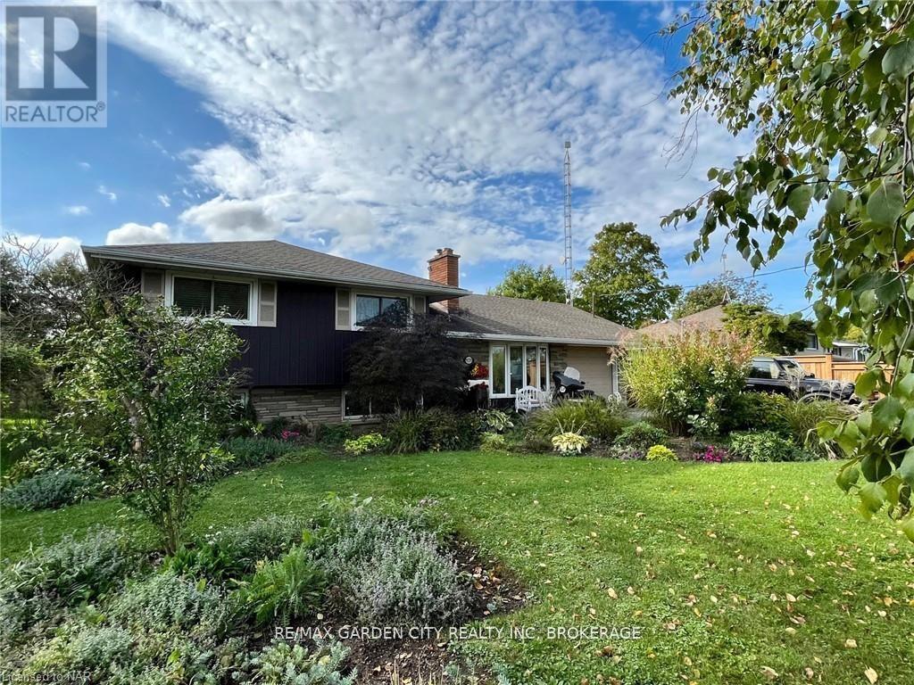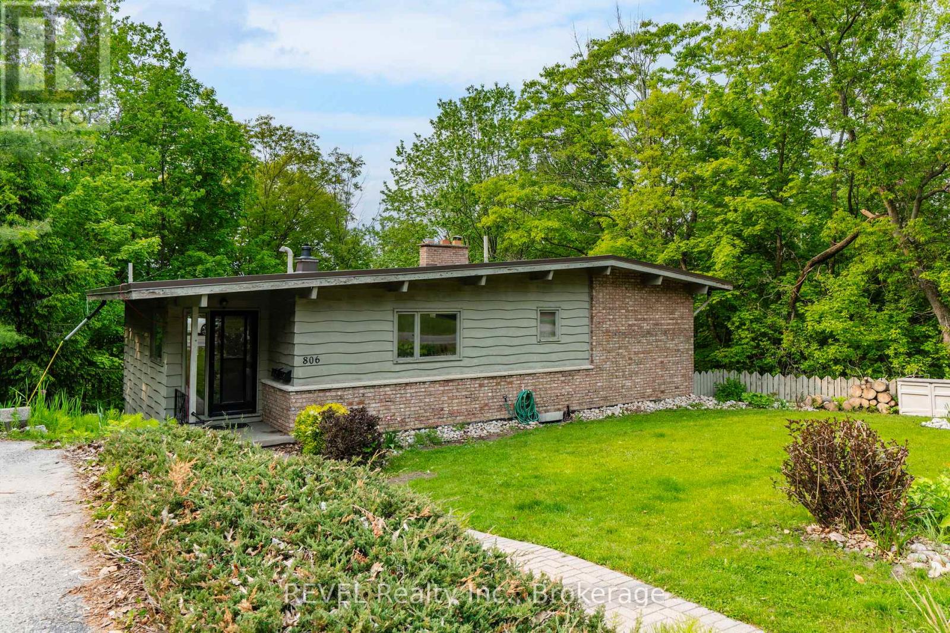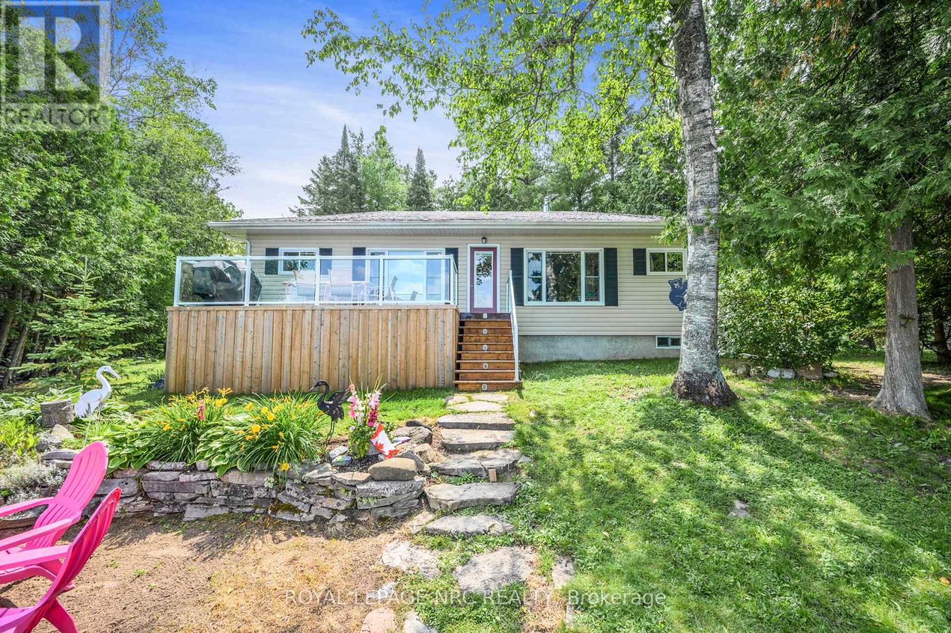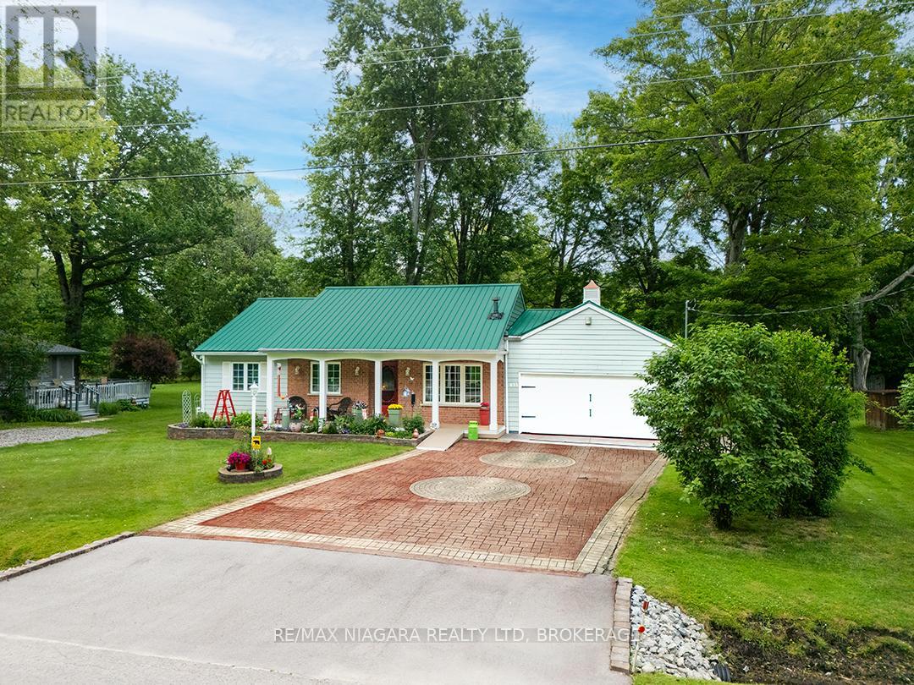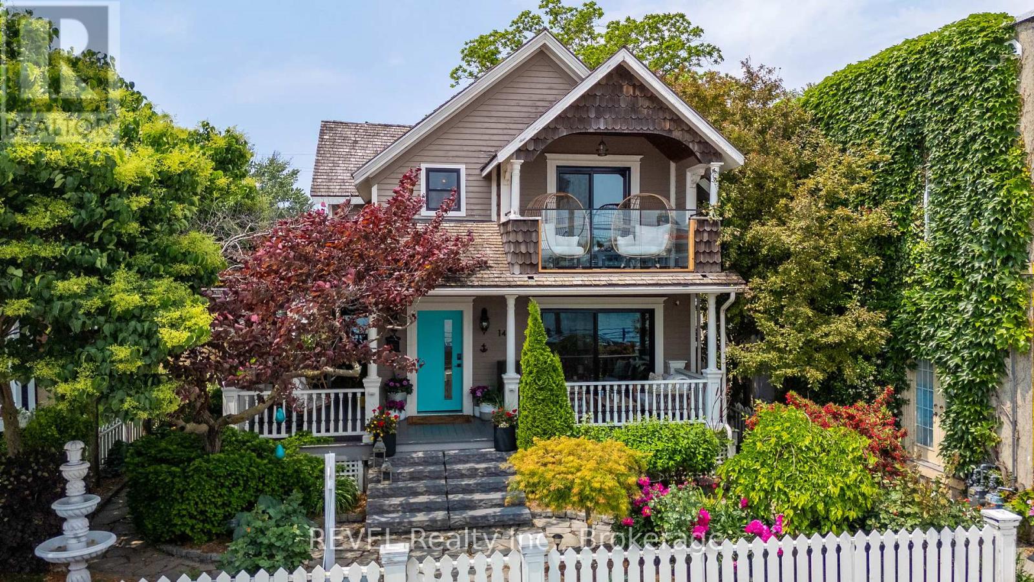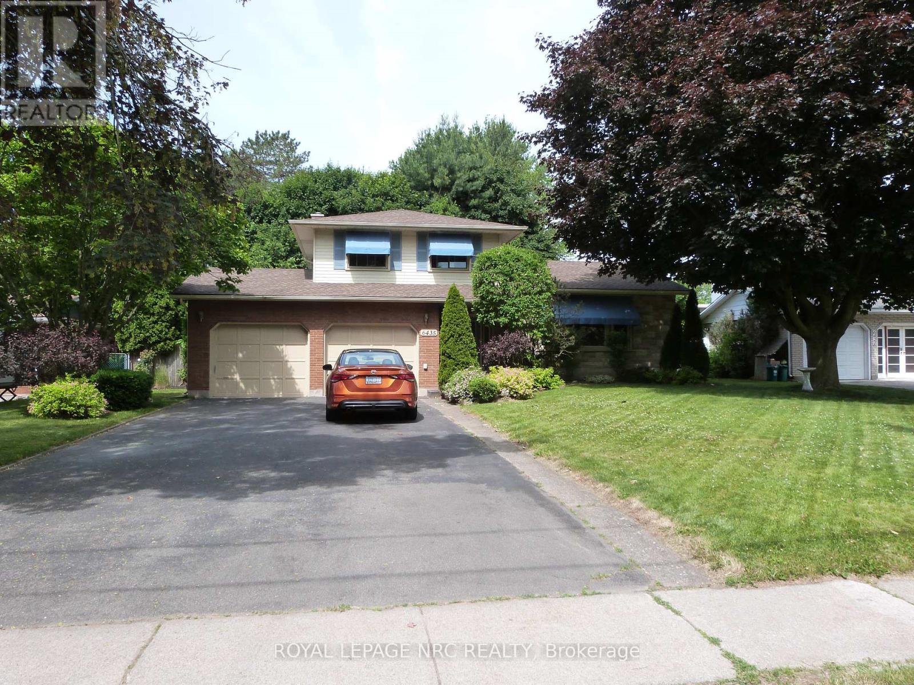1729 Third St Louth
St. Catharines, Ontario
NOTHING TO DO BUT MOVE IN!! Country-like setting in St. Catharines. As you arrive on a long interlock driveway, you're greeted with wonderful landscaping. Once inside you'll feel at home with open concept kitchen & stainless appliances with beautiful back yard views. Center island with sitting for 3 overlooks dinette with patio doors to a trellaced deck. Pot lights grace the main floor with abundant lighting. Living room has elongated fireplace on feature wall. Up the stairs are 3 generous bedrooms and a full updated bath featuring barn door storage and beautiful fixtures. Third and lower level offers bright laundry with the rest of the area unfinished with extra bedroom potential and family room all with bright e-gress windows. Furnace & C/A 2019. Now! Lets go outside...Wow, what a yard, 288 feet deep! Stunning tall grasses. Sprawling lawn with fire pit to host all the family gatherings. Low maintenance above ground pool for those refreshing dips. 2 sheds for all your storage needs.(never enough) Don't wait to see this beauty!! (id:61910)
RE/MAX Garden City Realty Inc
806 Victoria Street
Midland, Ontario
West end forest retreat! Welcome to an exceptional, nearly 3100 sqft. gem nestled in the heart of the desirable west end of Midland. Backing onto plenty of greenery and forest-like setting, this unique property offers the perfect blend of privacy, space and nature, almost like living in a luxurious treehouse! Thoughtfully designed with two separate units, this property features two full kitchens, five spacious bedrooms and three full bathrooms - making it ideal for multi generational living, rental income or a flexible work from home set up. Cozy up to one of two fireplaces in the colder months or enjoy warm summer evenings on two expansive decks that overlook the tranquil, wooded backdrop. Whether you're sipping coffee amongst the treetops or hosting gatherings in your open concept living spaces, 806 Victoria St provides the perfect balance of comfort and charm in one the areas most coveted neighbourhoods. (id:61910)
Revel Realty Inc.
Revel Realty Inc
53 Duncombe Drive
Kawartha Lakes, Ontario
Beautiful and much loved waterfront property with year round road access. Located at the widest part of Gull River just a short ride (2 minutes) to the channel into Balsam Lake. This lovely cottage was built in 1963 and has had only 2 owners. Enjoy the breathtaking sunsets over the water while enjoying dinner on the water facing 10 x 20 foot deck. Spend hours playing and swimming on the sandy shoreline with a gradual slop for the little ones. Great storage for boats and more in the 530 sq ft triple wet boathouse. The expansive dock (26 x 21) is a great place to entertain or catch some rays. Fish off the end of the catwalk extension or cast a line and see what's biting. Fully raised and winterized in 2018, this property is great for full year use with maintained and plowed road access and snowmobile trails close by. The open concept cottage has room for everyone with 6 bedrooms. The large kitchen/dining area is a great place to congregate to enjoy a meal or play a board game. The huge open concept great room has two areas to relax and enjoy, kick back and watch tv or enjoy watching a storm roll in from the wall to wall water facing windows. Conveniently located just a 10 minute paddle ride or 3 minute car ride to downtown Coboconk where you will find a Foodland, restaurants, LCBO, beer store, gas station, Tim Hortons, Home Hardware and more. Just 15 minutes to Fenelon Falls and 20 minutes to Bobcageon. Enjoy hours (or days) on the Trent Waterway system leaving right from your own private dock. Countless updates include high efficiency furnace/Ac 2019, smart thermostat, water softener, R60 insulation (2019), propane fireplace, updated 3 pc bathroom & flooring, central vac, dock boards replaced 2023, all windows and doors replaced. Shingles in 2010. Driveway graded and new stone added in 2024. Winter renter from Nov 1-Apr 30 willing to stay. Includes most of the contents. Turn key property. Septic last pumped in 2023. (id:61910)
Royal LePage NRC Realty
212 - 6 Westlake Lane
St. Catharines, Ontario
Excellent north end location just a short walk to Port Dalhousie, Lakeside Park and the Henley Rowing Regatta on Martindale Pond. Conveniently located within walking distance to stores, schools and restaurants. Enjoy your morning coffee from the balcony of this lovely second floor, two bedroom unit. You will find an updated 4 piece bathroom, two good sized bedrooms, a large and bright living room with a balcony from the patio doors, a dining area and ample kitchen. Bring your decorating ideas and give it your own touch after being loving cared for for over 20 years by the previous owner. The condo fee includes all utilities except internet and there is a generous amount of visitors parking along with one designated owner parking spot. This quiet building has coin operated laundry just down the hall from the unit so no need to lug laundry up and down stairs. The third floor has an excercise room and there is also a community room and storage room. This unit is easy to show, has a flexible closing and is waiting for its next owner. Maybe that's you! (id:61910)
Royal LePage NRC Realty
633 Wyldewood Road
Port Colborne, Ontario
Tucked into a quiet, well-established neighbourhood steps from Wyldewood Beach, this beautifully maintained 1,323 sq. ft. bungalow offers easy main-floor living with 3 bedrooms, 1 bathroom on a gorgeous 85' x 225' lot. Just a short walk brings you to one of the areas best beaches sandy shoreline, shallow entry, and that relaxed, cottage-country feel.The home has been kept in immaculate condition, with updates and improvements made steadily over the years. Hardie fibre cement siding offers lasting protection against the elements, while a metal roof adds durability and peace of mind.The kitchen features custom pine cabinetry and quartz countertops (installed in 2018), and there's a matching built-in unit in the dining room for added storage. The entire home is carpet-free, with laminate floors in the bedrooms (2022) A sunroom was added in 2008, overlooking the shaded backyard and leading to a composite deck and peaceful stone walkways.Additional highlights include a heated and insulated double garage, Generac generator, gas and electric fireplaces, gutter guards, a stamped asphalt driveway, and a Flexstone-covered front porch with ramped access (2021) allows for easy entry. The meticulously landscaped gardens and mature trees surrounding the home add to its calm, grounded feel. The home is connected to a 2,000-gallon cistern plus a separate well dedicated to watering the gardens.Whether you're year-round or seasonal, this is a move-in ready property in a quiet lakeside neighbourhood that you'll never want to leave! (id:61910)
RE/MAX Niagara Realty Ltd
27 Arbourvale Common
St. Catharines, Ontario
Nestled in a stately village, this newly built home exudes charm and sophistication. With high ceilings and fabulous architecture, every corner of this property features character-filled details that set it apart. The main floor primary bedroom is a sanctuary, featuring a stunning spa-inspired ensuite that exudes opulence and relaxation. Indulge your culinary passions in the fabulous new kitchen, complete with modern appliances and an oversized island for entertaining your family and guests. This property is truly a gem for those seeking a peaceful retreat with luxurious amenities while enjoying the convenience of being in the heart of the city. The elegant Cambria Quartz countertops are consistent throughout the home, complementing the fabulous kitchen cabinets and spacious designer vanities. Floor-to-ceiling windows flood the space with natural light, highlighting the professionally landscaped yard looking on to greenspace adorned with mature trees. Step into this newly constructed elegant house and be greeted by plenty of closet space throughout the home. From spacious walk-in closets to cleverly designed storage solutions, this house offers ample room to keep your belongings organized and easily accessible. Enjoy the privacy of separate living spaces, including a well appointed finished lower level with two bedrooms and a full bath. Each bedroom is well-appointed with designer-approved selections and colors that enhance the overall aesthetic. Enjoy the wine room on the lower level. Imagine having a dedicated space to store and display your wine collection, making it easily accessible for entertaining or simply enjoying a glass after a long day. Situated at the end of a cul-de-sac and backing onto a wooded ravine, this residence offers tranquility and seclusion in a unique urban oasis. Enjoy the serenity of this space where every detail has been carefully curated. (id:61910)
Revel Realty Inc.
856 Lorraine Road
Port Colborne, Ontario
Welcome to the ultimate summer lifestyle retreat. Just moments from the lake, the Friendship Trail, and Whisky Run Golf Club, this custom-built 2020 bungalow offers the perfect blend of modern comfort, country serenity, and outdoor adventure. Set on a private 7-acre lot, this home invites you to unwind, explore, and entertain. Vaulted ceilings and a floor-to-ceiling stone fireplace set the tone in the open-concept living space, where the kitchen, dining, and great room flow seamlessly ideal for summer gatherings or cozy nights in. The chefs kitchen features granite countertops, an oversized island, and an 8x12 butlers pantry, ready for everything from weekend brunches to backyard BBQ prep. The spacious main-floor primary retreat is a true haven with a spa-like ensuite that includes a stand alone tub, double sinks, a double shower, and a 10x10 walk-in closet. Two additional bedrooms, a home office, and a convenient laundry room ensure functionality meets luxury plus heated bathroom floors for those cool early mornings. Step outside to your two-tiered covered patio, where morning coffees and evening drinks come with views of nature and the sounds of summer. Downstairs, a fully finished basement offers a massive rec room perfect for a home gym, games room, or both with FOUR more bedrooms and a bonus bathroom.. truly space for everyone! Your 30x60 detached shop with two bays provides space for hobbies, business ventures, or serious toy storage. And with prior approval for a dog kennel, there's even more room to dream. Located just minutes from Port Colbornes sandy beaches, vibrant downtown, and the Fort Erie/Buffalo border this property is more than a home; its a lifestyle upgrade. (id:61910)
Royal LePage NRC Realty
140 West Street
Port Colborne, Ontario
A Rare Waterfront Gem Where Timeless Charm Meets Modern Elegance. Welcome to this absolutely stunning, one-of-a-kind home perched along the picturesque Welland Canal. This residence has been thoughtfully and extensively renovated to blend the beauty of its historic character with the convenience and style of modern living. Every corner feels like a page out of a designer magazine. The main floor is designed for both everyday comfort and elegant entertaining. The heart of the home is the beautifully updated kitchen featuring an oversized island perfect for gathering with friends and family. Adjacent to the kitchen is a cozy music room or den that flows into a spacious dining room, ideal for hosting memorable dinners. You'll also find main floor laundry, a stylish 2-piece powder room, and a large sunlit living room offering stunning views of the water. Upstairs, the charm continues with a bright and airy loft-style living area/additional lounge space. The primary suite is a show stopper expansive and inviting, with a large walk-in closet and a spa-inspired 4-piece ensuite. A second bedroom, currently used as a home office, includes access to a private balcony overlooking the canal. The third bedroom is perfect for guests or kids, and a beautifully updated 3-piece bath rounds out the upper level. Throughout the home, the original floors have been lovingly restored, adding warmth and character that perfectly complements the modern finishes. The backyard is low-maintenance and includes a hot tub ideal for relaxing under the stars on cool evenings. Located on charming West Street just steps from shops, restaurants, and the excitement of Canal Days this home offers an unbeatable lifestyle. Sip your morning coffee or evening wine on the iconic wrap-around porch as boats glide by all summer long. This is more than a home it's a piece of history, lovingly brought into the present. Don't miss your chance to own a truly extraordinary waterfront property. (id:61910)
Revel Realty Inc.
180 James Street
St. Catharines, Ontario
An exceptional, fully rented 5-plex in vibrant downtown St. Catharines is now available, offering five spacious one-bedroom apartments that generate a strong annual gross income of approximately $85,000. This meticulously maintained, turn-key investment is perfectly positioned in a highly desirable urban core, providing tenants with convenient access to a multitude of downtown amenities, including diverse shops, acclaimed restaurants, entertainment venues like the FirstOntario Performing Arts Centre and Meridian Centre, and the historic St. Catharines Farmers Market, all within walking distance. Added tenant convenience comes from three dedicated parking spots located at the rear of the property and excellent public transit connectivity throughout the city. This property presents a fantastic opportunity for immediate cash flow and long-term appreciation in a thriving community. (id:61910)
Sotheby's International Realty
6435 Dorchester Road
Niagara Falls, Ontario
This 3 bedroom Tri-Level home welcomes you up the double asphalt driveway to a ground level concrete porch that is semi private by the lovely landscaping. Walking in the front door to a large foyer, 2 PC bath and the garage entrance.Go up a few steps to the stunning open concept living room with hardwood floors and a modern kitchen featuring a breakfast bar island and all s/s appliances. Off the kitchen is a main floor family room with a gas fireplace and patio doors to the fabulous tree lined private 75x160 ft. lot.This Dream backyard features stamped concrete patio and accented around the in-ground Schwenker concrete pool. Your family will love to enjoy and entertain here all summer long as you relax under the covered patio.The exterior of the home also includes canvas awnings for an ideal classic decor. The lower level includes a large Rec-room, laundry room, 4PC bath with a walk up Jacuzzi tub and a crawl space that houses the furnace, hot water tank and pool pump.Roof shingles approx. 10 years, furnace & C/A 2024, CHIMNEY REPAIT 2025. Centrally located close to schools, shopping and amenities, you don't want to miss out! (id:61910)
Royal LePage NRC Realty
917 Wainfleet Dunnville Townline Road
Wainfleet, Ontario
Welcome to Peaceful Lowbanks! Located at 917 Wainfleet Dunnville Townline, this idyllic retreat is nestled among beautifully manicured farmland and conservation land offering the perfect blend of rural charm, natural beauty, and lifestyle flexibility. Over 3,300 square feet of living area! Whether you're dreaming of space for a hobby farm, a thriving greenhouse, or simply a quiet place to call home, this property delivers. The current owners operate a successful local business from the on-site greenhouse, cultivating and selling fruit trees as well as seasonal fruits such as apricots, peaches, plums, and blueberries, offering a unique opportunity for those with an entrepreneurial spirit or a green thumb. Tucked away in the serene countryside, yet just minutes from the sparkling shores of Lake Erie, you'll enjoy quick access to some of the Niagara Regions most desirable beaches, making this location a rare find. A grove of mature trees lines the long, private driveway, providing natural shade in the summer and helping reduce snow buildup in the winter. From open wheat fields to the fully fenced yard, every corner of this property has been thoughtfully designed for comfort, privacy, and year-round enjoyment. Experience the quiet pace of country living without sacrificing access to nearby amenities. (id:61910)
Sotheby's International Realty
4372 Latina Crescent
Niagara Falls, Ontario
Opportunity is knock, knock, knocking! This solidly built raised bungalow has only had one owner. Upon entering you will be impressed by the spacious foyer with closet, direct access to garage and sunroom. This well maintained home feels extra roomy with a classic layout. The main level features a kitchen with separate dining area, large living room, 3 bedrooms and a full bath. The lower level has excellent in law potential with a huge kitchen that can entertain tons of family on holidays. Off the kitchen you will find a family room complete with gas fireplace for those cosy winter nights. Another handy full bath and large laundry/storage area completes the lower level. You will love spending summers enjoying your morning coffee or evening glass of wine while relaxing in your bright and cheery sunroom. This home has been lovingly cared for and welcomes your finishing touches to make it your own. Located in a cul de sac just a few feet away from a park makes this an excellent location to raise a family. Other features include all brick, with great curb appeal, double car garage, concrete drive with plenty of parking. Great location close to shopping, restaurants, schools, parks, churches and the QEW. Flexible Closing. Call today to book your viewing! (id:61910)
RE/MAX Niagara Realty Ltd


