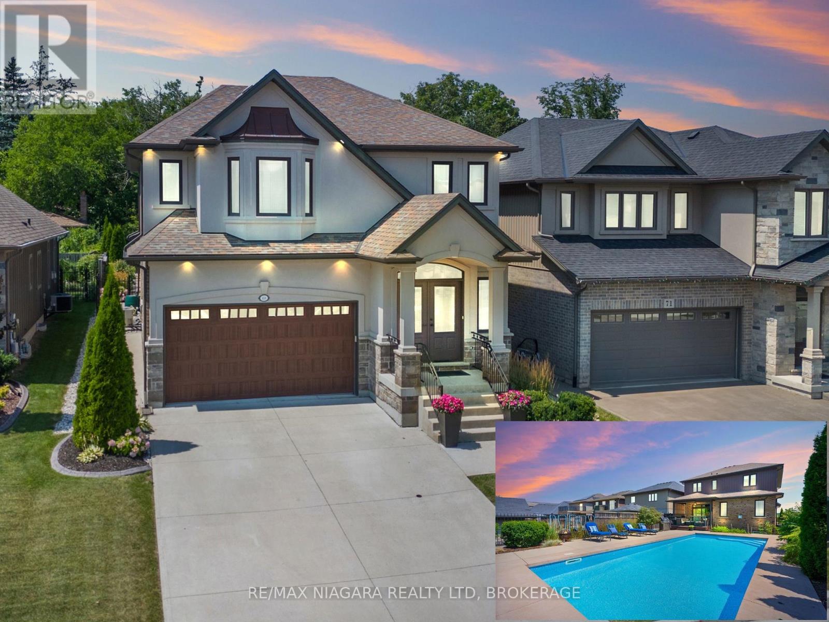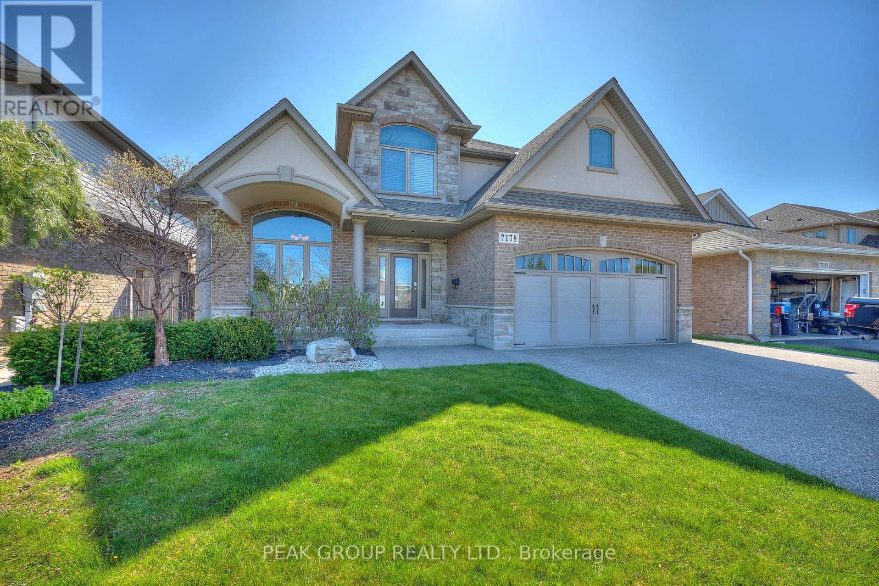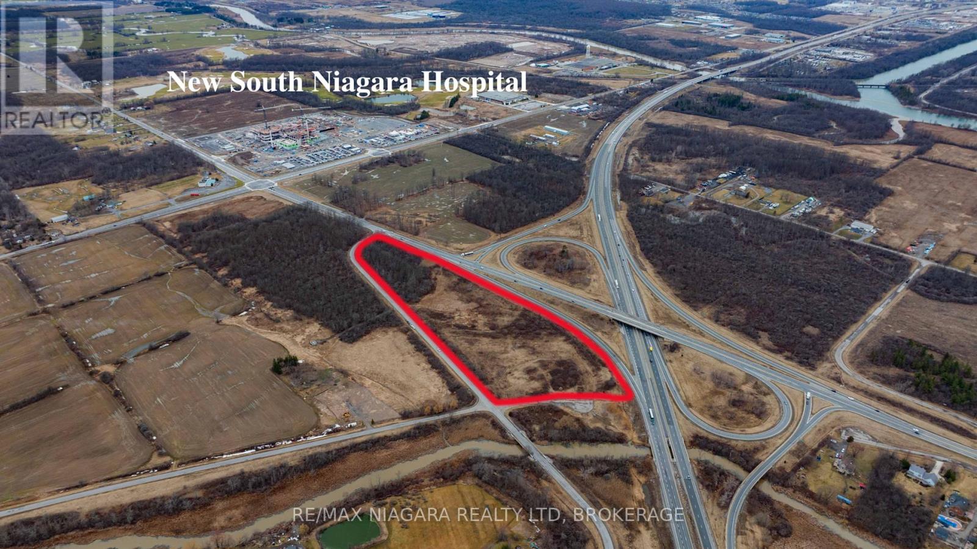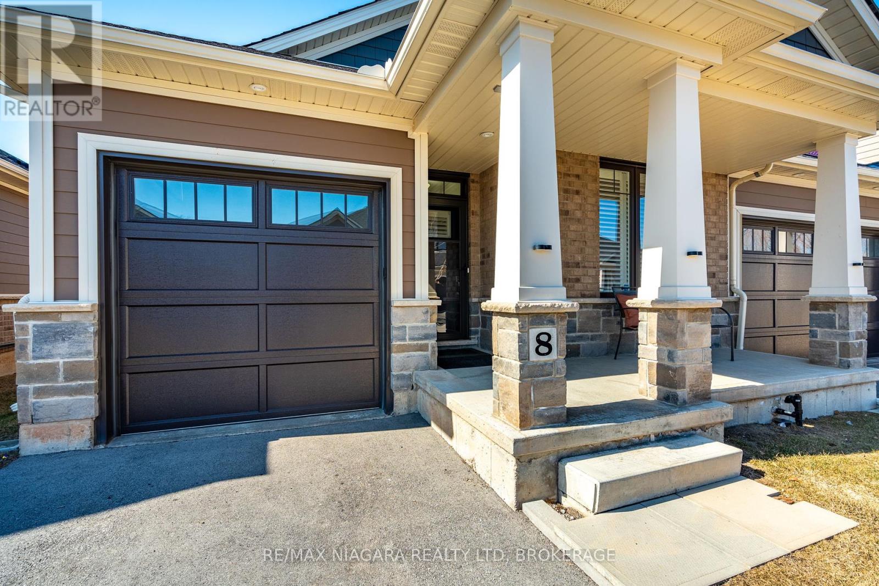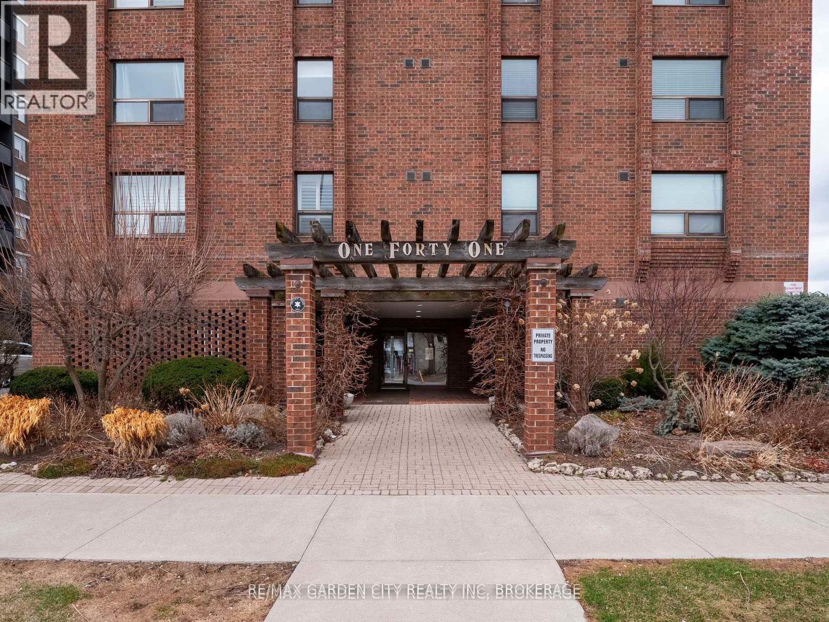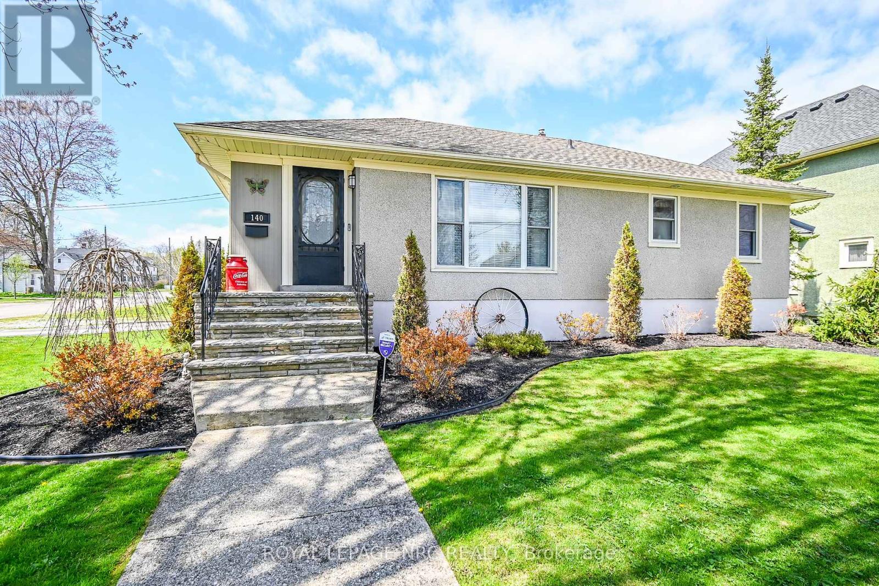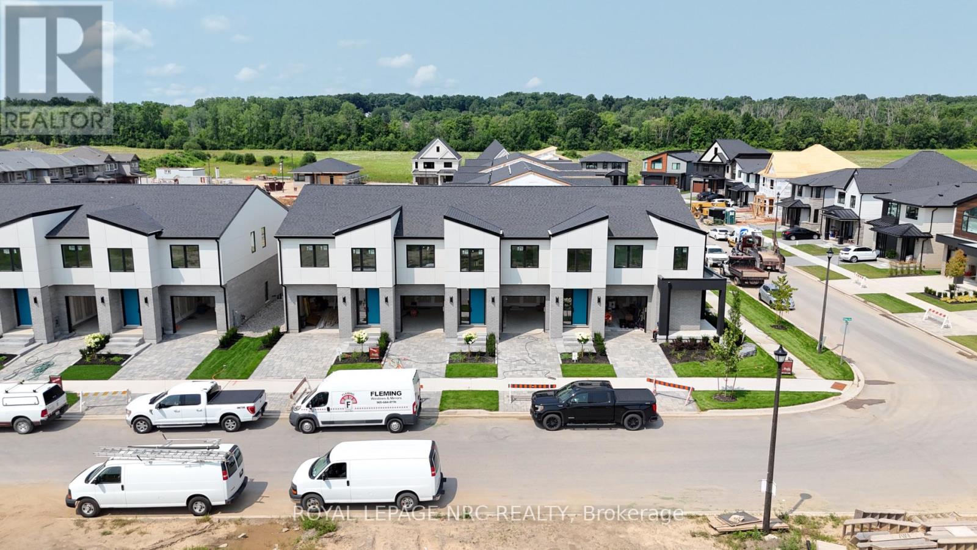483 Scholfield Avenue N
Welland, Ontario
Welcome to 483 Scholfield Avenue North, a move-in-ready gem in the heart of Welland. This updated bungalow is full of value and perfect for first-time buyers, downsizers, or anyone looking for a solid home on a quiet street with room to grow. It features a finished basement, a two-piece bathroom downstairs, an updated kitchen, and new laminate flooring throughout the main living area. This home truly checks all the boxes. Step inside and enjoy a bright and functional layout with a cozy living space, two comfortable bedrooms, and an eat-in kitchen that was thoughtfully renovated with timeless finishes. The fully finished basement adds a great rec room, extra storage, and a convenient second bathroom that is perfect for guests, teens, or a home office. Outside, you will find a private backyard and a detached 1.5-car garage with hydro and 100 amp service on breakers. Whether you need space for a workshop, storage, or hobbies, it is a great bonus feature. Located close to great schools, parks, shopping, and highway access, this home offers both lifestyle and convenience. Homes like this do not last long. Whether you are buying your first home or looking to simplify, 483 Scholfield Avenue North is an opportunity you do not want to miss. Book your private showing today and see the potential for yourself. (id:61910)
Exp Realty
6160 Curlin Crescent
Niagara Falls, Ontario
To be built by the highly regarded Blythwood Homes, this custom sleek bungalow - now set for completion in February 2026 - offers a rare opportunity for smart investors, young professionals, or down-sizers looking for effortless style, smart design, and long-term value with income potential. Step into a thoughtfully designed layout with 9-foot ceilings on the main floor, a welcoming foyer, and a versatile front room ideal as an office, guest suite, or den. A full 4-piece bath and oversized pantry/laundry space add functionality and flow. The primary suite is a private retreat with a spa-inspired 5-piece ensuite and walk-in closet. The modern open-concept kitchen, anchored by large island, flows seamlessly into the light-filled living area perfect for hosting or winding down. Bonus: A separate side entrance adds in-law or income potential, and the single-car garage with inside entry enhances everyday ease. Set in a prime area with strong rental appeal, top-rated schools, parks, and shopping nearby - this home checks every box for smart, stylish living. Customize your finishes while there's still time - reach out now for more info. (id:61910)
Royal LePage NRC Realty
53 Afton Avenue
Welland, Ontario
Step inside this updated raised bungalow located in a quiet neighbourhood thats walking distance to schools and parks. This home features a brick front façade and a beautiful bay window in the living room that fills the space with natural light.The main floor offers stylish upgrades throughout, including modern light fixtures, the kitchen has been fully updated with quartz countertops, an island, tile backsplash, under mount lighting, with a convenient patio door off the dinette for easy access to the fully fenced backyard. The bathroom features quartz counters, new lighting, and a backsplash to tie it all together, while the primary bedroom includes his and her closets for added storage. Downstairs, the finished lower level impresses with huge windows that bring in tons of natural light, a generous third bedroom, a bright newly finished laundry room, and a separate walk-up to the garage, offering fantastic potential for an in-law suite or accessory apartment.This home is move-in ready, thoughtfully updated, and offers strong value with lots of flexibility for families, investors, or first-time buyers alike. (id:61910)
Exp Realty
119 Ryerson Street
Thorold, Ontario
Welcome to 119 Ryerson Street! A meticulously maintained, one-owner, all-brick bungalow set on a quiet, family-friendly street in Thorold. Offering 3 spacious bedrooms on the main floor and 2 large finished rooms in the lower level, this home provides the potential for 5 FULL BEDROOMS, perfect for families and investors. Step inside to a bright and updated main floor featuring brand-new flooring (2024) and fresh paint throughout, including the doors and trim. The lower level, with its separate side entrance, already includes a full bathroom and kitchen rough-in, making it an ideal setup for a future in-law suite or multigenerational living.The home's major upgrades offer peace of mind, including a newer roof (2020), garage door (2020), eavestroughs (2020) and full exterior waterproofing around the foundation. Outdoors, enjoy the brand new 20' x 10' wood deck (2024) perfect for entertaining and a detached 1.5-car garage providing ample space for parking, storage, or a workshop. Located close to highly rated elementary and secondary schools and just minutes from Brock University, this property offers exceptional potential in one of Thorold's most established neighbourhoods. This home is move-in ready with flexibility for families, retirees, investors, or those seeking additional living space. (id:61910)
Exp Realty
49 Alicia Crescent
Thorold, Ontario
Welcome to this beautifully designed 2,567 sq ft two-storey home offering the perfect blend of space, style, and flexibility. Featuring 10 ft ceilings on the main floor, 9 ft ceilings upstairs, and 8 ft interior doors, this home delivers an open, luxurious feel throughout. The main level impresses with commercial-grade vinyl plank flooring (no carpet), pot lights, and a striking oak staircase with rod iron spindles. The kitchen is both sleek and functional with high-gloss white cabinetry, quartz countertops, soft-close drawers, and upgraded lighting flowing seamlessly into a spacious great room ideal for gatherings. Upstairs offers four generously sized bedrooms, two full bathrooms, and a convenient second-floor laundry room. The primary suite is a comfortable retreat with plenty of room to relax. A main floor powder room adds everyday convenience. The basement comes with a separate side entrance, egress window, and extra ceiling height perfect for a future in-law suite or rental apartment. Curb appeal is elevated with a modern mix of brick, stucco, and siding, black-framed windows, concrete driveway, rear patio, and deck all included. Located in a sought-after new subdivision on the Thorold/Welland border, this home is close to schools, shopping, and major highway access. Whether you're a growing family or an investor, this home offers long-term value and versatility. (Photos shown are from a similar completed home and may not reflect exact finishes.) (id:61910)
Exp Realty
13 Hopkins Street
Thorold, Ontario
Welcome to this expansive, thoughtfully designed Rinaldi-built home in one of Thorold's most desirable neighborhoods. With over 2,800 sq ft above grade and more than 4,000 sq ft of total finished living space, this is the kind of property that adapts to your lifestyle whether you're growing your family, living multi-generationally, or investing smart. The main floor has been recently upgraded with rich hardwood floors and offers an open, light-filled layout perfect for both daily life and entertaining. A gas fireplace adds warmth and charm, while oversized windows and a statement chandelier bring elegance and brightness to the living and dining areas. The kitchen strikes the right balance of beauty and practicality, serving as the heart of the home. Upstairs, you'll find a spacious primary retreat complete with its own ensuite and walk-in closet, alongside generous secondary bedrooms all featuring custom closets for seamless storage. The fully finished basement is a standout, offering a legal 2-bedroom apartment on one side and a separate owner-use space on the other, with two private entrances. Its an ideal setup for in-laws, or added income. The exterior is just as polished with an extended driveway, custom retaining wall, two side entrances, and a covered front porch that feels both grand and welcoming. Conveniently located near Hwy 406, great schools, shopping, and amenities. This home is more than just spacious. Its a smart move. (id:61910)
Exp Realty
9345 Eagle Ridge Drive
Niagara Falls, Ontario
Welcome to this upgraded 2-storey family home in one of the most sought-after neighbourhoods! Sitting on a 50-foot wide lot and just steps to the park, this one has features that set it apart. Inside, you'll love the 9-foot ceilings on the main floor and the layout that feels way bigger than expected. Its not your typical design, there's tons of space to spread out. The bright, open concept main floor flows from the front entry with backyard views, right through to the living, dining, and kitchen areas. The kitchen has been upgraded with an added pantry, glass cabinet doors, 24 x 12 tile flooring, and stainless steel appliances plus a walkout to the deck from the dinette, perfect for BBQ season. Upstairs offers three great-sized bedrooms, including a primary with an oversize walk-in closet and 4-piece ensuite with soaker tub and separate shower. Oak stairs with iron-style spindles lead you both upstairs and down to the finished basement. The professionally finished basement gives you even more room with a proper 4th bedroom (with egress window), a sleek 3-piece bath with oversized tiled shower and granite vanity, and a spacious rec room with electric fireplace feature wall with built-ins. Other highlights include a car charger in the garage (EV ready!), updated lighting, modern flooring, pot lights, located a quiet street close to schools, parks, and all the essentials. This ones got the space, the upgrades, and the location families are looking for. Move in ready! (id:61910)
Exp Realty
19 Windle Village Crescent
Thorold, Ontario
Amazing family home in the heart of Niagara. This 4-level backsplit is roughly 1,265sqft of living space, uniquely designed with great functionality and versatility! Main floor features a front facing living room, formal dining room, and spacious eat-in oak kitchen, with patio doors leading to a private rear deck. Take a few steps to the second level to find a true 4-piece bathroom (walk-in shower & deep soaker tub) along with 3 bedrooms, including a primary bedrooms with ensuite privilege. The lower level is a beautiful open space, carpeted with a gas fireplace. Cozy and warm in the winter, and spacious enough for the whole family + friends! Finally the basement is partially finished, framed and insulated. Unlock additional living space with this basement space, office area, recreation room, storage, or even a 4th bedroom. Another huge bonus is the double attached garage, insulated and heated. Great functionality for storage, studio, workshop, etc. Very private yard, fully fenced. Covered front porch, paved driveway. 100AMP service. Forced air and central air. Stainless steel appliances, all included. This lovely home is situated in a quiet Thorold South neighbourhood, very centralized location, close to major highways, a short walk away from public school, and more! There's lots to love about this home, you have to see it for yourself. (id:61910)
Coldwell Banker Advantage Real Estate Inc
39 Seymour Avenue
St. Catharines, Ontario
Welcome to 39 Seymour Avenue in the heart of St. Catharines! This well-maintained home offers a bright living room with hardwood floors and a large bay window, flowing into a formal dining room and a spacious kitchen with ample cupboard space. The main floor also features a good-sized primary bedroom and a beautifully updated 4-piece bathroom with double sinks.Upstairs, you'll find three generous bedrooms and a half bath ideal for families. The finished lower level provides additional living space with a cozy rec room, 3-piece bath, and a fifth bedroom perfect for guests or a home office. Enjoy outdoor living with a private fenced yard, deck, and patio which are great for entertaining. A detached garage offers extra storage or parking.Located close to schools, parks, shopping, and just minutes from the Pen Centre and downtown St. Catharines. A fantastic opportunity in a great location! (id:61910)
RE/MAX Niagara Realty Ltd
216 Beatrice Street
Welland, Ontario
Welcome to this charming and well-cared-for 2-bedroom, 2-bathroom detached home located in a peaceful, family-friendly neighbourhood in Welland, Ontario. Perfect for first-time buyers, this move-in ready home offers a bright and functional layout with hardwood flooring accompanied by California shutters on the main floor. This home has a finished basement that is ideal for a rec room, home office, or guest suite. Recent updates include a new furnace installed in July 2020, along with weeping tiles, foundation skirting (2016), and recently replaced sump pump installed in 2024, the home is also equipped with a water assist system and check valve providing added peace of mind and long-term value. Outside, you'll find a spacious 24' x 16' detached garage along with a large shed, offering plenty of space for parking, storage, or workshop use. The private yard is perfect for relaxing or entertaining, and the location is close to schools, parks, shopping, and other amenities. With practical features and thoughtful updates throughout, this affordable home is a fantastic opportunity for first-time buyers looking to invest in a solid property. Asking price: $479,000. (id:61910)
Infinity 8 Realty Inc.
5078-5086 Fifth Avenue
Niagara Falls, Ontario
"TURNKEY INVESTMENT OPPORTUNITY WELL MAINTAINED PURPOSE BUILT FOUR-PLEX IN PRIME LOCATION" THIS CHARMING BRICK FOUR-PLEX IS A RARE FIND IN AN ESTABLISHED SOUGHT AFTER NEIGHBOURHOOD THIS PROPERTY OFFERS COMFORT AND CONVIENIENCE ,AND EXCEPTIONAL VALUE FOR BOTH INVESTORS AND OWNER OCCUPANTS. FEATURING FOUR TWO BEDROOM UNITS WITH SPACIOUS LIVING AREAS AMPLE NATURAL LIGHT FUNCTIONAL LAYOUT FULL KITCHEN AND FOUR PC. BATHS (MIROLIN SUROUNDS) PRIVATE OUTDOOR SPACES:ALL UNITS FEATURE THEIR OWN PRIVATE WALKWAYS AND OR PRIVATE BALCONY OR PATIO FOR OUTDOOR SPACE. FULL BASEMENT: THIS PROPERTY BOASTS A LARGE BASEMENT WITH INDIVIDUAL STORAGE LOCKERS FOR EACH TENANT. RECENT UPGRADES AND FEATURES: REWIRED AND MODERNIZED:COMPLETELY REWIRED WITH SEPERATE METERS FOR EACH OF THE UNITS,ADDITIONAL METER FOR COMMON AREAS,MAXIMISING EFFICIENCY AND TENANT CONTROL OVER THEIR UTILITY USAGE. EFFICIENT HEATING:NEWER GAS BOILER 8 YEARS OLD OFFERS RELIABLE HEATING THROUGHOUT THE ENTIRE BUILDING(EACH UNIT HAS THEIR OWN HOT WATER TANK). ROOF REPLACEMENT IN 2018 ICLUDING ALL PLYWOOD SHEETING AND HIGH QUALITY METAL CLAD ROOF FOR DURABILTY AND LONG LASTING.FIRE RATED WALLS,INTERCONNECTED SMOKE DETECTORS, FIRE SUPPRESSION SYSTEM IN BASEMENT ENSURE PEACE OF MIND FOR BOTH TENANTS AND OWNERS. WATER AND DRAINAGE, PROPERTY HAS A BACK FLOW WATER PREVENTER AND COMMERIAL GRADE SUMP PUMP. COIN OPERATED COMMERCIAL GRADE(WHIRLPOOL) WASHER AND GAS DRYER. DETACHED THREE CAR GARAGE WITH INDIVIDUAL DOORS, CURRENTLY OCCUPIED BY THE OWNER FOR ADDITIONAL STORAGE OR SECURE PARKING. MASTERKEY SYSTEM FOR EASY AND SECURE ACCESS TO ALL UNITS.. THIS PROPERTY HAS BEEN IMPECCABLY MAINTAINED AND READY TO GENERATE INCOME AND COMFORTABLE LIVING FOR ITS NEW OWNERS WITH ALL MAJOR SYSTEMS UPGRADES THIS FOUR PLEX IS A SOLID INVESTMENT WITH MINIMAL UPKEEP .*****CALL FOR FINANCIALS ***** (id:61910)
RE/MAX Niagara Realty Ltd
3494 Dominion Road N
Fort Erie, Ontario
Fantastic Location! Just steps away from the charming and vibrant Downtown Ridgeway, known for its boutique shops, restaurants, and more. This raised bungalow offers 3 bedrooms, 2 bathrooms, and a bright eat-in kitchen with a walkout to the back deck perfect for enjoying views of the expansive backyard that backs onto green space. The finished lower level includes a spacious rec room with a cozy gas fireplace, a laundry room, storage area, office, and a 3-piece bathroom. The property also features ample parking and an attached 1-car garage. Conveniently located near the Friendship Trail, parks, schools, beaches, and all local amenities. Just a 15-minute drive to the QEW, with easy access to Niagara Falls and the U.S. border. Book your private showing today! (id:61910)
Royal LePage NRC Realty
69 Mackenzie King Avenue
St. Catharines, Ontario
First time on the market! Welcome to over 3,000 sq. ft. of pure craftsmanship and design, creating the perfect blend of style, comfort, and functionality. This custom-built, fully finished home offers 3 spacious bedrooms, each with its own ensuite, and 3.5 baths ideal for families or anyone who loves to entertain. Step inside and be wowed by the heart of the home: a chefs dream kitchen featuring a massive island, custom cabinetry, and top-of-the-line stainless steel appliances. The open-concept living and dining areas flow seamlessly from the kitchen, offering the perfect backdrop for gatherings or cozy nights in, all while overlooking your private backyard oasis.Out back, it's an entertainers paradise. Imagine summers spent by the stunning pool, relaxing under the covered patio with a built-in TV, or hosting unforgettable evenings surrounded by family and friends. Upstairs, natural light pours into three generously sized bedrooms with hardwood floors; each ensuite ensuring comfort and privacy for everyone. Situated on one of St. Catharines most sought-after neighbourhoods, this home offers the best of both worlds, steps to picturesque canal trails and just minutes to top-tier amenities. Move-in ready and waiting for you, this is more than just a house, it's the lifestyle upgrade you've been dreaming of. Opportunities like this are rare don't let it slip away! (id:61910)
RE/MAX Niagara Realty Ltd
7735 Shaw Street
Niagara Falls, Ontario
Modern Townhouse in a Family-Friendly Subdivision!Welcome to this beautiful townhouse located in a vibrant and growing community. Perfectly designed for growing families, this home features 3 spacious bedrooms and 1-1/2 bathrooms, offering both comfort and functionality. Newly painted throughout, the home feels fresh and move-in ready. The modern kitchen is equipped with sleek stainless steel appliances, including a brand new fridge, adding style and convenience to your daily living. Nestled in a desirable neighbourhood of Niagara Falls, this property is part of a subdivision known for its strong sense of community and convenient access to schools, parks, The Falls, golf, Lundys Lane, shopping and everyday amenities. Enjoy modern finishes, bright open-concept living spaces, and the peace of mind that comes with a newer build. Don't miss this opportunity to own a stylish, low-maintenance home in a location that's perfect for families and future growth! (id:61910)
RE/MAX Niagara Realty Ltd
173 Russell Avenue
St. Catharines, Ontario
Triplex with additional basement unit. Currently fully rented with some long term tenants. Property has unused walk up attic which is accessed from 2nd floor hallway. This corner lot property has minimal lawn upkeep with parking and a detached garage off the side street. Improvements include new windows in 2017, main roof shingles approx. 7-8 years ago, side apartment shingles are approx. 15 yrs. old, back section shingles over the enclosed porch done in 2024. All units have their own private entrance. Conveniently located on the bus route and close to amenities. There aren't any interior photos to respect the tenants' privacy. Lots of potential for increasing the income ie. adding a coin laundry as it currently doesn't have laundry for tenants. (id:61910)
Royal LePage NRC Realty
7178 St Michael Avenue
Niagara Falls, Ontario
Welcome to this custom executive home, boasting nearly 4000 sqft of finished living space! This exquisite two-storey residence offers both grand scale and thoughtful design, perfectly suited for refined family living & entertaining. Greeted by a 22-ft-long entryway with soaring ceilings & oak and wrought iron staircase, you will feel the presence of an elevated atmosphere upon arrival. The main floor presents a formal dining room, with future use to be personally tailored, a butlers pantry & a walk-in 8-foot pantry - ideal for seamless entertaining and everyday convenience. A refined kitchen featuring granite counters, spacious island and seamless views into the dining and grand living areas. Bathed in natural light the living room includes large windows, gas fireplace and picturesque views of the rear property. Arguably, a rare find, this home features four bedrooms, including a truly impressive primary retreat. This expansive suite features a gas fireplace, walk-in closet, ensuite with double vanity, jacuzzi tub, tiled shower, and private water closet. The three additional bedrooms are equally spacious and share access to a second full bathroom with ensuite privilege, offering privacy and comfort for family and guests. The fully finished basement expands your living space even further, offering flexibility with an additional bedroom, office, or home gym, a dedicated kids playroom, screening room with projector & full bathroom showcasing a steam shower. Step outside to your own private sanctuary. The 700-square-foot deck is perfect for entertaining, complete with a custom pergola, sunken hot tub, stone patio, and lush green space for relaxation or play. With a fully fenced yard and no rear neighbours, you'll enjoy unparalleled privacy and freedom. An exceptional opportunity for discerning buyers seeking a blend of classic style, modern amenities and exponential value. Reserve your private tour today and experience executive living at its finest! (id:61910)
Peak Group Realty Ltd.
195 Hodgkins Avenue
Thorold, Ontario
Bring your in-laws! This rare rental opportunity is perfect for multigenerational households. This new construction 2 storey home offers your family the very best in rental accommodations. Step inside to find a spacious main floor complete with gleaming tile and hardwood floors, kitchen with gorgeous white ceiling height cabinets, stainless steel appliances and quartz counters, a large dining area and a massive living room. Travel upstairs to find the primary bedroom suite with it own walk-through closet and private ensuite bathroom, 2 more generous sized bedrooms and a full 4 piece bathroom. The home's basement has been finished into an in-law suite that is accessible from the garage. The finished in-law suite is comprised of 1 bedroom, a full 4 piece bathroom and a spacious living space that includes luxury vinyl flooring, a well equipped kitchen and an open concept living/dining area. This is the perfect private retreat for your favourite family members. Rentals with in-law suites are rare - don't delay! (id:61910)
Royal LePage NRC Realty
Lot 15 Willodell Road
Niagara Falls, Ontario
Exceptional Real Estate Opportunity: 12+ Acres Inside Urban Boundary near new South Niagara Hospital! Unlock the potential of this remarkable 12+ acre parcel of land nestled within the urban boundary, just moments away from the new South Niagara Hospital and with prime exposure to the QEW highway. Strategically located near the new South Niagara Hospital and QEW, ensuring high visibility and accessibility. Currently zoned as rural, but Official Plan Designation as industrial and agricultural purposes, aligning with future growth and development plans.This property is perfect for developers, investors, or businesses looking to leverage the increasing demand for industrial and agricultural spaces in a prime location. With its proximity to healthcare facilities and a major highway, the site offers limitless possibilities. Seize this rare opportunity to secure a substantial piece of land in a thriving urban area. (id:61910)
RE/MAX Niagara Realty Ltd
149 Hodgkins Avenue
Thorold, Ontario
This newly finished 2 storey home offers your family the very best in rental accommodations. Adorned from top to bottom with luxurious finishes - you'll be left wanting for nothing. Step inside to find a spacious main floor complete with gleaming tile and hardwood floors, kitchen with gorgeous white ceiling height cabinets, stainless steel appliances and quartz counters, a large dining area and a massive living room. The Second floor of the home offers a laundry area with a stacked washer dryer, a full 4 piece bathroom, Large primary bedroom complete with it's own private 3 piece ensuite bathroom and 2 other spacious bedrooms. (id:61910)
Royal LePage NRC Realty
8 Toe Blake Court
Grimsby, Ontario
Welcome to this magnificent, upscale, END-UNIT BUNGALOW TOWN built by Phelps Homes, located incentral Grimsby. Get the best of both worlds with a Freehold townhouse on a condo registered lot, so youllnever have to mow another lawn or shovel a driveway again! Featuring loads of natural light in the OPENCONCEPT main floorplan with 9 CEILINGS, a large kitchen with ISLAND, HARD SURFACE counter topsthroughout, premium wide plank ENGINEERED WOOD FLOORS, custom SHUTTERS throughout, upgradedlight fixtures, 2 large bedrooms & 2 full bathrooms. The large, insulated basement & large windows, isroughed in for bathroom, awaiting your finishes. This MOVE-IN READY home can be a great place to retireor ideal for a young professional. This is your opportunity to purchase a one owner home in GREATCONDITION. Conveniently located close to all amenities, easy access to the QEW and all the wonderfulthings the NIAGARA REGION has to offer. (id:61910)
RE/MAX Niagara Realty Ltd
304 - 141 Church Street
St. Catharines, Ontario
Great opportunity to lease a 2 bedroom, 2 bathroom very spacious Condo in the heart of St. Catharines. Lease includes Utilities (Hydro, Gas, & Water). The building is very secure, with covered parking and elevators. The unit has a bonus room full of natural light, and plenty of storage. On-floor laundry facilities right outside your door. One designated parking spot is included in the parking garage. The Building features a beautifully updated community recreation room, complete with a kitchenette, exercise equipment, sauna, card tables, and a cozy lounge area. Step out onto the refreshed patio/sundeck on the second floor, or join the garden club to grow your own flowers and herbs. Weekly social gatherings are held every Wednesday and Friday evening a great way to meet your neighbours. Close to all amenities and offering low-maintenance, easy living lifestyle ! (id:61910)
RE/MAX Garden City Realty Inc
140 Erie Street
Port Colborne, Ontario
Stunning 3 bedroom bungalow on huge corner lot located on the west side of Port Colborne, within walking distance to downtown. A welcoming entrance leads to this open concept main level with lots of natural light. Tastefully updated with newly painted white walls, brand new gorgeous luxurious vinyl flooring and carpet. Other updates include; white kitchen cabinets, large island with seating for four, and main floor bathroom. Basement in unfinished with limitless possibilities, featuring separate entrance and sump pump with alarm. Closing is flexible. (id:61910)
Royal LePage NRC Realty
20227 Youngs Road S
Wainfleet, Ontario
From the moment you step onto the covered front porch, this home welcomes you with warmth & sophistication. The entryway boasts an arched pine ceiling with pendant lighting & a striking front door that sets the tone for what's inside. A professionally landscaped front yard features a charming pond with a water feature, adding to the peaceful ambiance & impressive curb appeal. Spanning 2,300 square feet is this custom-built bungalow (2017). The open-concept design offers 9-foot ceilings, cove moldings, ceramic tile flooring, & granite countertops with maple cabinetry throughout the kitchen & bathrooms. A beautifully crafted maple staircase leads to the full basement with 9-foot ceilings, a rough-in for a 3-piece bath, & potential for further finishing. The heart of the home is the spacious kitchen, dining, & living area. The kitchen features granite counters, a center island & with pendant lighting, elegant black tile backsplash, & ample cabinet space. A gas fireplace brings warmth to the living room, which opens to a bright 20' x 12' sunroom. Sliding doors from both the kitchen & sunroom lead to a large, covered patio with pine ceiling, recessed lighting, & a ceiling fan; perfect for enjoying the peaceful backyard, firepit, & countryside views. The private primary suite offers patio access, a walk-in closet, & a full ensuite bath. A second bedroom features double closets & ensuite privilege to the second full bath. A third full bath is conveniently located in the mud/laundry room, which offers interior access to the attached, insulated, & heated triple-car garage. At the rear of the property sits a separate 1,400-square-foot heated shop with 200-amp single-phase hydro, its own washroom (portable tank), & access via the extension of Cement Plant Road. this property offers the tranquility of country living with easy access to local schools, shops, & services. With road access at both the front & rear, this home is as practical as it is beautiful. (id:61910)
RE/MAX Niagara Realty Ltd
2 Arsenault Crescent
Pelham, Ontario
Welcome to 2 Arsenault Cres, a one of a kind breathtaking 2522 sq ft freehold corner unit townhome with a double car garage. As soon as you finish admiring the stunning modern architecture finished in brick & stucco step inside to enjoy the incredible level of luxury only Rinaldi Homes can offer. The main floor living space offers 9 ft ceilings with 8 ft doors, gleaming engineered hardwood floors, a luxurious kitchen with soft close doors/drawers, your choice of granite or quartz countertops and a walk-in pantry, a spacious living room, large dining room, main floor laundry room, a 2 piece bathroom and sliding door access to a gorgeous covered deck complete with composite TREX deck boards, privacy wall and Probilt aluminum railing with tempered glass panels. The second floor offers a full 5 piece bathroom, a serene primary bedroom suite complete with its own private 5 piece ensuite bathroom (including a tiled shower with frameless glass & freestanding soaker tub) & a large walk-in closet, and 3 large additional bedrooms (front bedroom includes a walk in closet and another ensuite). Smooth drywall ceilings in all finished areas. Energy efficient triple glazed windows are standard in all above grade rooms. The homes basement features a deeper 8'4"pour which allows for extra headroom when you create the recreation room of your dreams. Staying comfortable in all seasons is easy thanks to the equipped 13 seer central air conditioning unit and flow through humidifier on the forced air gas furnace. Sod, interlock brick walkway & driveways, front landscaping included. Only a short walk to downtown Fonthill, shopping, restaurants & the Steve Bauer Trail. Easy access to world class golf, vineyards, the QEW & 406. List price based on builder's pre-construction pricing. Limited time offer - $5000 Leons voucher included with sale. As Low as 2.99% mortgage financing available - See Sales Rep for details. Now under construction - Buy now and pick your interior finishes! (id:61910)
Royal LePage NRC Realty














