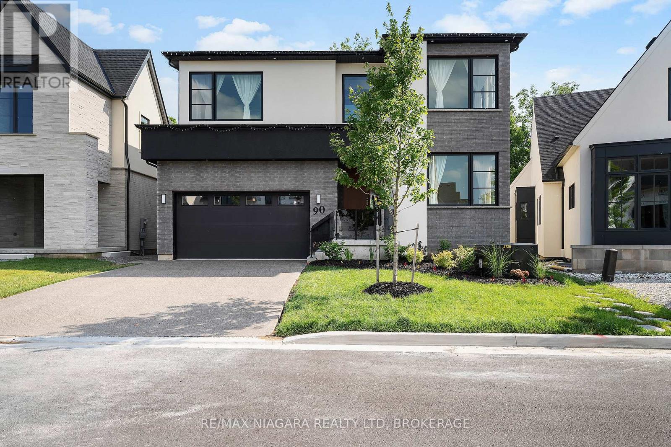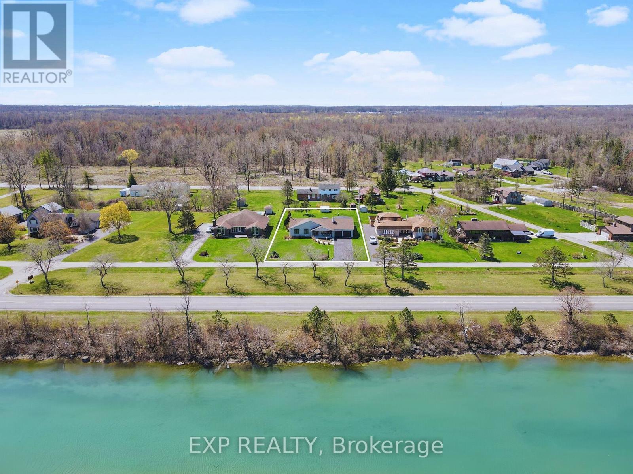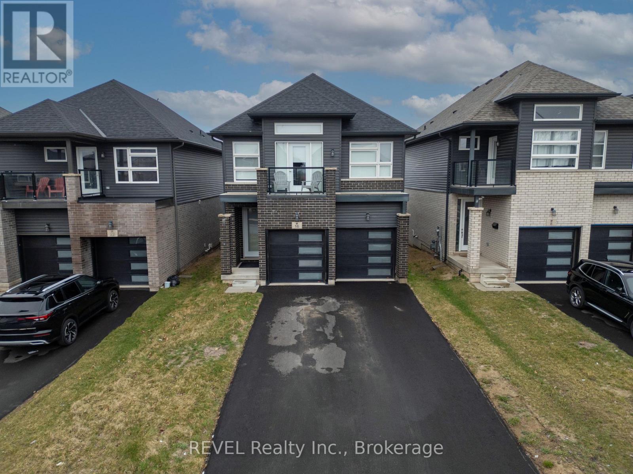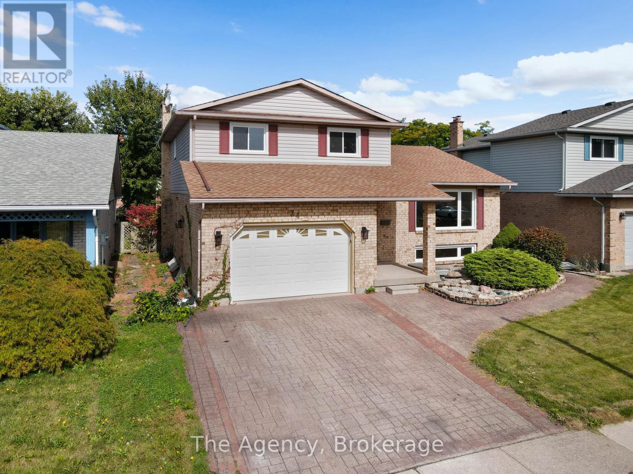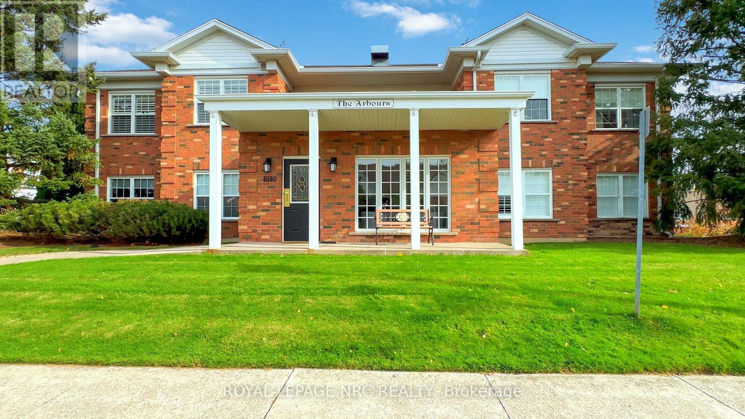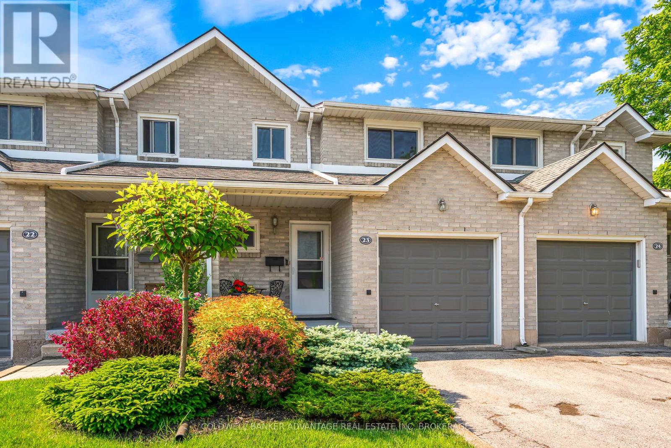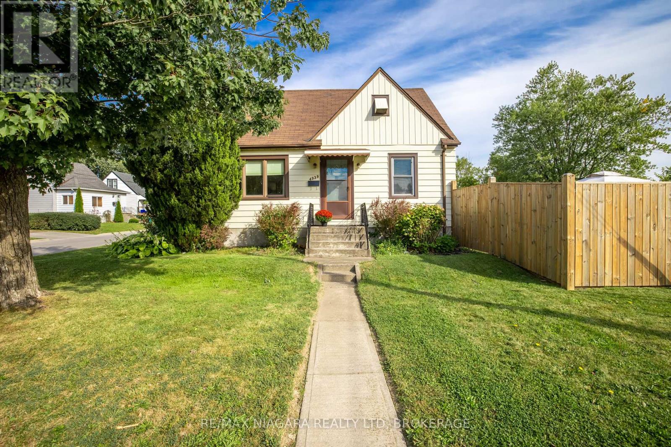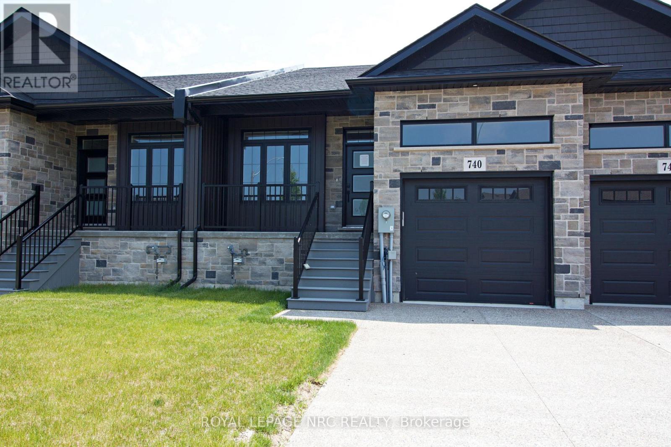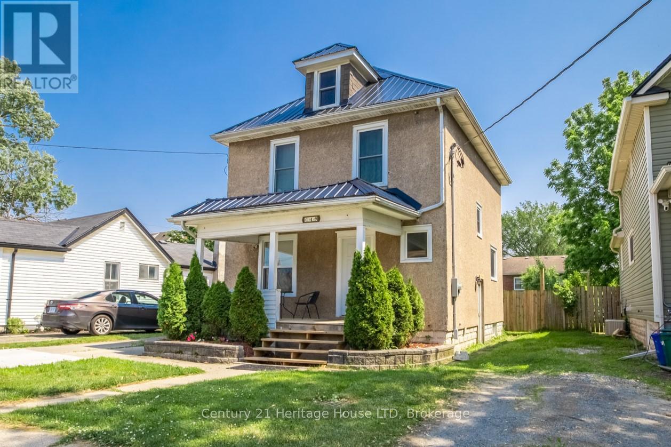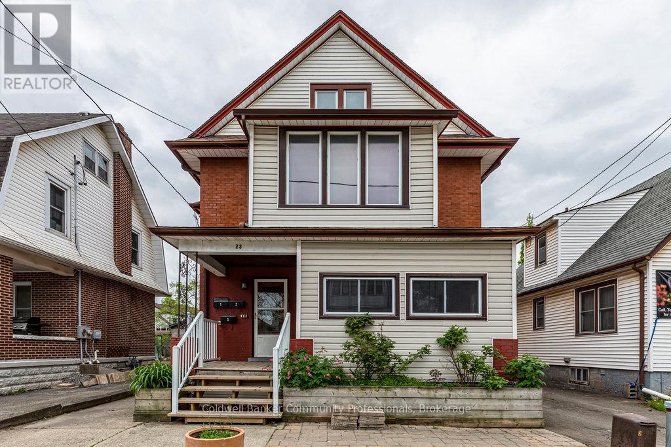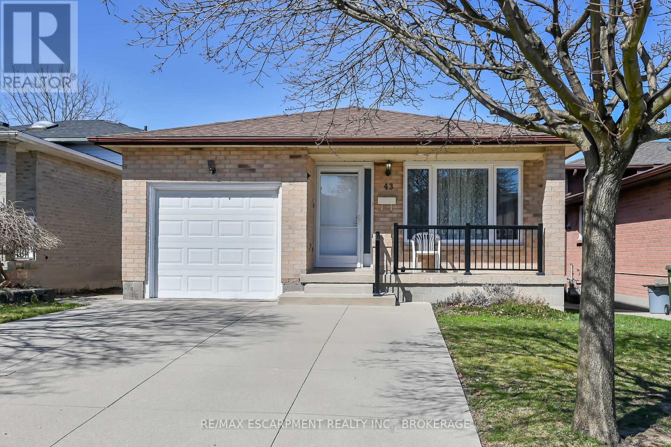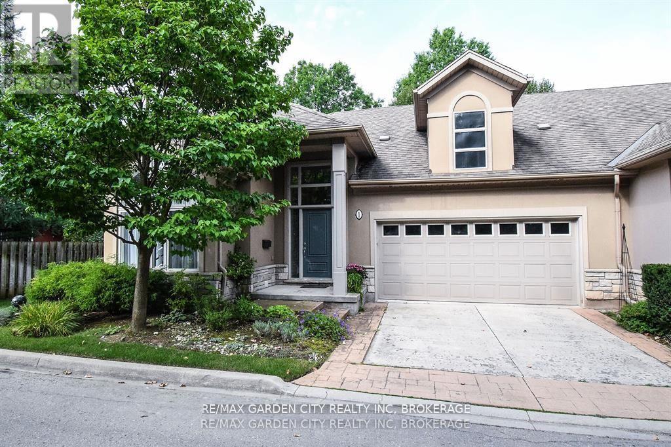6405 Atlee Street
Niagara Falls, Ontario
***Twilight Tour OPEN HOUSE on Thursday June 12th from 6:00 - 8:00pm*** Welcome Home! This all brick bungalow features 2 large bedrooms and an updated 4-piece bath all easily accessible on the main floor. The first thing you will notice when you walk in is the large bright windows and warm gas fireplace making the main living space cozy and inviting. The L Shaped living room leads into the dining room that features another window and enough space to add a harvest table and seating for the whole family! From there you will be drawn to the back sunroom with large bright windows, skylight and double patio doors that lead to your oasis of a backyard. This sunroom is perfect as your main floor family/tv room which gives you more living space. Kitchen is nicely appointed with a pass through to the sunroom which allows lots of natural light. 4-piece bath has been updated with a nice tub surround, vanity and toilet. Large main floor primary bedroom has large tinted windows and custom blinds to help when the sun rises and you are not ready to! 2nd bedroom is also a good size. Basement is large and unspoiled with it's own separate entrance. Once you enter the backyard you will immediately notice the beautiful gardens surrounding the yard, the raised wood deck large enough for a dining and lounging area. Nothing to do in the house but move in and live WELL! (id:61910)
Realty Executives Plus Ltd
90 Millpond Road
Niagara-On-The-Lake, Ontario
Welcome to the pinnacle of contemporary luxury living. This meticulously crafted modern masterpiece seamlessly blends sophisticated design with practical elegance, creating an extraordinary living experience for the discerning homeowner. Step into the main floor, where a world of refined opulence greets you from the beautiful foyer leading into the main floor home office, and elevator. 20-foot ceilings soar above the great room, complemented by large windows that bathe the space in natural light while framing spectacular nature views. The stunning floor-to-ceiling tiled fireplace serves as both a functional centerpiece and artistic focal point, while premium engineered maple hardwood floors flow throughout. The chef-inspired kitchen is a culinary dream come true, boasting designer Urban Effects cabinetry, premium quartz countertops, an expansive central island and walk-in pantry with abundant storage. Ascend to the second floor to discover three generously sized bedrooms, including the crown jewel: a dream-worthy primary suite featuring a spacious sleeping area, oversized walk-in closet, spa-inspired ensuite bathroom with heated floors and private access to a stunning two-story outdoor sundeck. Convenient second-floor laundry eliminates the need to carry baskets up and down stairs, adding thoughtful functionality to everyday living. The fully finished lower level is an entertainer's paradise, featuring professional-grade home theater setup, custom built-in wet bar and a versatile fifth bedroom perfect as a guest suite. This exceptional residence is equipped with state-of-the-art smart home technology, allowing effortless control of lighting, climate, security, and entertainment systems. Built with energy efficiency as a priority, the home delivers both environmental responsibility and reduced utility costs. Don't miss this rare opportunity to own a home where luxury, technology, and thoughtful design converge to create the ultimate modern living experience. (id:61910)
RE/MAX Niagara Realty Ltd
2189 Niagara Parkway
Fort Erie, Ontario
WATERFRONT LUXURY MEETS SMART LIVING ON THE NIAGARA PARKWAY! Discover the lifestyle you've always dreamed of at 2189 Niagara Parkway, where luxury, convenience, and breathtaking views come together to create an extraordinary home. Perfectly positioned on a 0.5-acre lot along the prestigious Niagara River, this fully renovated bungalow offers a rare opportunity for elegant, easy living. Wake up to serene river views, have your boat docked just steps away with potential docking rights across the road, and enjoy a home that checks every box for comfort, style, and modern technology. From the moment you walk inside, you'll be captivated by the thoughtfully designed spaces. The custom kitchen is a true showpiece, featuring high-end finishes, granite countertops, a downdraft vented cooktop, and extensive cabinetry - perfect for any culinary enthusiast. The spacious living room, with a cozy gas fireplace and stunning water views, sets the stage for both relaxation and entertaining. The luxurious primary bedroom boasts a walk-in closet and a spa-like ensuite with quartz countertops, while the main-floor laundry room makes one-level living a breeze. Step into your private backyard retreat, where a three-season sunroom flows seamlessly to a large deck, perfect for indoor-outdoor living. The fully fenced yard is an entertainer's dream, featuring two gazebos, a gas BBQ, a fire table, and plenty of space to gather with family and friends. Every detail has been carefully curated to elevate your lifestyle from the potential docking rights across the street to the integrated smart home features, including a Smart Hub for interior lighting, Gemstone exterior lights, a Honeywell thermostat, and a Hunter sprinkler system, all controllable via app or voice command with Google, Alexa, or Apple. More than just a home, 2189 Niagara Parkway is your gateway to a life of waterfront beauty, modern convenience, and timeless elegance. (id:61910)
Exp Realty
302 - 57 Lakeport Road
St. Catharines, Ontario
*** TWILIGHT TOUR Open House on Thursday June 12th. 6:00 - 8:00 pm *** Welcome to 57 Lakeport Rd, Unit #302, an exquisite residence in the highly desirable Port Dalhousie. Known for its serene waterfront lifestyle, this boutique building offers a perfect mix of luxury and tranquility. Surrounded by breathtaking views, fine dining, scenic parks, the marina, and the newly rebuilt pier, it showcases the best of Niagara. This 1,217 sq ft 2 bedroom & 2 Bathroom unit features premium upgrades and an open-concept design. Floor-to-ceiling windows provide natural light and stunning panoramic views of Lake Ontario. The kitchen is a chefs dream with quartz countertops, a gas stove, custom cabinetry, and a built-in coffee and wine bar with hidden storage. The living area offers remote-controlled blinds for seamless light control. The primary bedroom serves as a retreat with a feature wall, walk-in closet, and private balcony. The ensuite bathroom boasts high-end tiles, a quartz vanity, and heated floors. A second bedroom is ideal for guests or a home office, with a second full bathroom offering the same elegant finishes. The laundry area includes quartz countertops for added convenience and a polished look. Amenities include a rooftop terrace with 360-degree views of Lake Ontario, the Toronto skyline, and the Niagara Escarpment. With two deluxe BBQs, a gas fire pit, and ample seating, its perfect for entertaining or relaxation. Additional features include bike racks, a dog wash station, and TWO owned parking spots in the underground garage. Cutting-edge smart home technology lets you control climate, lighting, and door access remotely. Conveniently located near the QEW and 406 highways, you're minutes from Niagara's wine country, Niagara Falls, and Buffalo Airport. Whether you're enjoying your morning coffee with serene lake views, strolling along the waterfront, or exploring vibrant local cafes, this home offers a lifestyle of comfort and luxury.40k in Upgrades! (id:61910)
RE/MAX Niagara Realty Ltd
129 Johnson Street
Niagara-On-The-Lake, Ontario
Luxurious Home with Newly Renovated Apartment in Historic Old Town Niagara-on-the-Lake!*** APARTMENT ABOVE GARAGE***has a new 3piece bathroom, new full kitchen with dishwasher, stove, fridge and island. It has its own separate hot water tank, furnace and electric panel in garage.*** This home is nestled in the heart of the prestigious Old Town of Niagara-on-the-Lake, this exceptional 4 bedroom, 4 bathroom home offers a lifestyle of unparalleled elegance and convenience. Boasting a 2-car garage and a recently renovated apartment perfect for in-law accommodation or rental purposes, this property truly stands out. Immerse yourself in the charm of this historic town, where you can easily walk from your new home to the renowned theatres, exquisite restaurants, quaint shops, world-class golf courses, and the enchanting Niagara River walking trails. Every day is an opportunity to explore and enjoy all that this vibrant community has to offer. With a perfect blend of modern comfort and historic allure, this home is a sanctuary of comfort and style. Whether you seek a peaceful retreat or a bustling social hub, this residence caters to all your needs. Seize this rare chance to own a unique home in Niagara-on-the-Lake and schedule your viewing today. (id:61910)
Sotheby's International Realty
16 Mclaughlin Street
Welland, Ontario
Welcome to 16 Mclaughlin street, a beautiful property that comes with one of a kind modern and contemporary elevation. This home is meticulous as you take your first step inside. This double car garage property comes with an accesible balcony with glass railing that totally elevates the exterior appeal of this property. Amazing open concept layout on the main level with seperate living and formal dining room, this home has plenty of windows which floods the home with natural light all day long. Upstairs you have 4 bedrooms and 2 full washrooms and the Master bedroom comes with a beautiful 5-pc ensuite and a huge Walk/In closet. Basement is unfinished with 9 ft ceilings but has potential to finish in the future and generate some income. Huge driveway with no side walk that can easily accomodate up to 4 cars just in the driveway. This home is walking distance to Diamond trail public school and Welland Hospital, minutes away from Hwy 406, Niagara college Welland Campus and all the other amenities. (id:61910)
Revel Realty Inc.
24 Keefer Road
Thorold, Ontario
Welcome to 24 Keefer Rd in the City of Thorold. This 3 +multi-level 1 bed, 3 bath family home is loaded with updates from the new kitchen cabinets, counters and floors, bathrooms, pool equipment and more. Other notables are shingles 2024, pool liner 2023, pool pump and heater 2023 and fresh paint throughout. The main floor layout features a large eat in kitchen open to a family room with gas fireplace. There is also a formal living room, dining room, powder room and a laundry room. Upstairs has 3 bedrooms, 5 pc main bath and 3 pc ensuite. Lower level is finished with a large rec room and 4th bedroom. The in-ground pool highlights the fenced backyard that has plenty of space for entertaining on the patio and deck. This home is ready for that new family. (id:61910)
The Agency
7 & 9 Edmund Street
St. Catharines, Ontario
Incredible turn-key investment opportunity with future development potential! This rare offering features a purpose-built fourplex alongside a detached single family home situated on an extra-large 101 ft x 139 ft lot, a rare find in any mature neighborhood. Uniquely, these two dwellings sat on separate lots until just a few years ago but have recently merged into one. With the possibility to sever the lots again the potential for future redevelopment or resale flexibility is endless. Each of the four units in the fourplex includes two spacious bedrooms, full kitchen, in-unit laundry, full bathroom, open concept living and dining areas. With two units on the main floor and two on the second level makes the layout both efficient and desirable. In the basement you'll find four separate sections with each having it's own furnace and hot water tank. Separate hydro and gas meters further reduce landlord overhead and streamline operations. The second dwelling is a detached two storey home that adds another layer of value featuring a large living room, dining room and eat-in kitchen, three bedrooms and a full bathroom upstairs. .The property also includes a shared driveway and a spacious rear yard that provides ample parking and outdoor space ideal for tenants or future site plans. Once renovated the property has the potential to generate over $10,000 in gross monthly rent, making it a compelling option for investors looking to maximize cash flow and long-term returns. Located close to schools, shopping and public transit, this is a prime opportunity to acquire a high-performing asset with immediate upside and long-term development possibilities. While extensive renovations are needed, the upside is truly endless. Please note the above grade square footage is 4076 sqft for the 4-plex and 1255 sqft for the detached home. (id:61910)
RE/MAX Hendriks Team Realty
203 - 4090 John Charles Boulevard
Lincoln, Ontario
Welcome home to comfort, convenience and charm! This beautifully updated one-bedroom condo offers an easy low-maintenance lifestyle in Heritage Village - a friendly and well-kept community - perfect for those seeking a relaxed setting with just the right amount of activity. Inside you'll find tasteful updates featuring a modern neutral paint colour, an enhanced kitchen with stainless steel appliances, durable vinyl plank flooring, updated light fixtures, refreshed bathroom with tub and shower all combined with both function and style. The living and dining room highlight a cozy fireplace with above-mounted television, already in place and included in the sale. The open layout has sliding doors that lead to an expanded balcony - ideal for growing flowers, enjoying your morning coffee or sunning in the warmer months. The spacious bedroom with generous closet is a true retreat and includes the added bonus of a second wall- mounted television and can easily accommodate a full furniture suite. A well-appointed four-piece bathroom offers both tub and shower plus the in-unit laundry room features a stackable washer and dryer and additional storage space - perfect for keeping everything neat and organized. Outside, is your exclusive covered parking spot and storage locker - giving you room for all the extras without the clutter. Included in your monthly condo fee of $447.88 are lots of extras like high-speed internet, Cogeco cable tv package, water, parking plus the Clubhouse, where you can enjoy an in-ground heated saltwater pool, wet and dry saunas, gym and fitness activities, card games, organized social activities plus a craft room and wood-working shop - there's something for everyone here! Whether you're looking to simplify, downsize or embrace a more relaxed pace, this inviting condo in Heritage Village is the perfect place to call home! (id:61910)
Royal LePage NRC Realty
23 - 125 Woodlawn Road
Welland, Ontario
Beautifully Renovated 3-Bedroom Townhouse in Prime North Welland Location. Welcome to this impeccably kept and meticulously maintained 1,400 sq. ft. 3-bedroom, 3-bath townhouse with attached garage, perfectly situated in a quiet, 24-unit condo community. This truely spotless, move-in ready home has been extensively renovated with over $75,000 in quality upgrades over the last few years, including a modern kitchen with island & Stainless Steel appliances, custom backsplash, complemented by maple hardwood floors and fresh paint. Every detail has been thoughtfully updated, including all interior doors and trim, and 3 stylish new bathrooms. The recently completed and professionally finished lower level offers a spacious rec-room with cozy gas fireplace, a brand-new 4-piece bathroom, a laundry room with newer washer & dryer, plus rough-in plumbing for a future bar or kitchenette, ideal for potential in-law or student accommodations. Enjoy outdoor living on your private rear deck with gazebo and gas BBQ line, surrounded by beautifully landscaped grounds, large trees and a privacy wall of mature cedars. This extremely well-managed complex has seen all the major improvements, including new roofs, windows, garage doors, and resurfaced porches, with the entire complex asphalt resurfacing planned next. Low taxes & low Condo fees plus a strong and substantial reserve fund provides added peace of mind. Located on a quiet dead-end street, you're just steps from Niagara College, the YMCA, Seaway Mall, and the best of North Welland's shops and restaurants. Retire from grass cutting & snow shovelling and enjoy a maintenance free, condominium lifestyle! Don't miss your chance to own in this rarely available and highly sought-after community. (id:61910)
Coldwell Banker Advantage Real Estate Inc
Unit 1 - 5361 Valley Way E
Niagara Falls, Ontario
New Build 5361 Valley Way Unit 1 is a detached property that has the neighbourhood talking! Its the curb appeal that draws you in. This is 1300sqft , 3 bedrooms, 3 bathrooms home offers a level of luxury that will have you moved in next week. This is a well designed property, main floor has a large kitchen open concept to the living room/ dining room with private balcony over looking valley way. . Many features include master bedroom has walk in closet between the ensuite. Large window with natural sun light , high ceilings, walk in showers, large windows in the lower level. Patio doors off the kitchen to a private balcony. Laundry room is located on lower level. . two parking spot included with this unit. (id:61910)
Revel Realty Inc.
4077 Terrace Avenue
Niagara Falls, Ontario
Calling all Investors! Great opportunity to renovate or build your brand new home! Close to highway access, GO Train, shopping and all the attractions of Niagara Falls. Close to the Canada/USA border (id:61910)
Coldwell Banker Community Professionals
Unit 2 - 5361 Valley Way
Niagara Falls, Ontario
New Build 5361 Valley Way Unit 2 is a semi detached property very inviting. This is 1150 sqft ,2 bedrooms, 2 bathrooms home with a level of luxury that will have you wanting to move in. Some features include large window with natural sun light, high ceilings, walk in showers, large windows in the lower level. Patio doors off the kitchen to a private balcony. Laundry closet/cabinet is located on the main floor. only one parking spot included with this unit. ** This is a linked property.** (id:61910)
Revel Realty Inc.
Unit 3 - 5361 Valley Way
Niagara Falls, Ontario
New Build 5361 Valley Way Unit 3 is a semi detached property very inviting. This is 1150 sqft ,2 bedrooms, 2 bathrooms home with a level of luxury that will have you wanting to move in. Some features include large window with natural sun light, high ceilings, walk in closet, large windows in the lower level. Patio doors off the kitchen to a private balcony. Laundry closet/cabinet is located on the main floor. Only one parking spot included with this unit. (id:61910)
Revel Realty Inc.
4939 Hamilton Street
Niagara Falls, Ontario
Welcome to this charming starter home located at 4939 Hamilton Street. Only the second owner of this cozy house, they have maintained a clean, well-kept and quaint living space, perfect for first-time buyers or those looking for a comfortable retreat. With three bedrooms and one bathroom, this story and a half property provides ample space for a small family. The 1100 square feet of living area ensures there is plenty of room to relax and unwind. Situated on a double lot, this property offers an abundance of outdoor space for gardening, entertaining, or simply enjoying the fresh air. The fenced-in yard provides privacy and security, making it an ideal spot for children and pets to play freely. Parking will never be an issue with four parking spaces available, ensuring convenience for both residents and guests. This home is surrounded by a friendly community and offers easy access to nearby amenities such as schools, parks, the popular Gale Centre Arena, Great Wolf Lodge and just a bike ride away to hop on the parkway. Commuting is made simple with convenient access to major highways and public transportation options. Don't miss out on the opportunity to make this charming house your own. Whether you're starting in Real Estate investing or looking for a cozy place to call home, 4939 Hamilton Street is waiting to welcome you with open arms. Schedule a showing today! (id:61910)
RE/MAX Niagara Realty Ltd
740 Clarence Street
Port Colborne, Ontario
Step into the epitome of quality with these breathtaking freehold townhouses nestled in Port Colborne's most sought-after neighborhood, just a stone's throw from the enchanting Quarry. Behold, the only townhouse in the vicinity boasting a driveway already adorned with sleek Concrete Aggregate and flawlessly sealed to perfection. These aren't just any townhouses; they're the pinnacle of modern luxury, offering all the lavish amenities you could ever desire in a bungalow, mere minutes from the serene shores of Lake Erie. Crafted by a renowned local Niagara builder who knows how to do it right, these luxury townhouse bungalows redefine elegance. Each of the townhouses feature a stunning 10' by 10' deck, accessible through a grand 9' foot slider equipped with convenient internal blinds. For those seeking even more, an upgrade to a water-resistant storage system below is available, ensuring no detail is overlooked .No expense has been spared in creating these masterpieces. The main floor boasts exquisite engineered hardwood throughout, complemented by soaring 9-foot ceilings that elevate the sense of grandeur. The striking black aluminum railing adds a touch of sophistication to the composite stairs, while the kitchen and bathrooms showcase stunning Quartz countertops that require minimal upkeep. Five modern appliances are included, along with the convenience of main-floor laundry. The pièce de résistance? A gorgeous gas fireplace, adorned with crisp white shiplap and a matching engineered hardwood mantle, creating a warm and inviting focal point that will leave you in awe. Indulge in the finest luxury townhouse bungalows Port Colborne has to offer your dream home awaits! (id:61910)
Royal LePage NRC Realty
149 Bald Street
Welland, Ontario
Charming Traditional "Prairie Box" Foursquare with Original Craftsman Character ~ Step into the elegance of a bygone era with this post-Victorian, Prairie Box 2-story home. Rich in character, this property blends classic architectural details with modern conveniences. Showcasing stunning original Craftsman woodwork, trim, and gleaming hardwood floors throughout, this home exudes warmth and classic charm. The inviting main floor features a spacious living room and formal dining room, ideal for entertaining, along with the convenience of a main floor laundry and a handy 2-piece bathroom, a rare find in homes of this vintage. A unique bonus awaits on the 3rd level, where a versatile loft area offers the perfect space for a home office, studio, yoga space, or cozy reading nook. Enjoy relaxing on the covered front porch, or hosting gatherings under the gazebo on the raised wood deck overlooking a fully fenced backyard, perfect for kids, pets, and summer evenings outdoors. Recent updates include appliances, metal roof(2023), furnace(2022), central A/C(2022), and hot water tank(2022). Centrally located in a walkable neighborhood just steps from the scenic canal-side walking trails, bike paths, parks, schools, grocery stores, and charming local cafes. This home offers both tranquility and everyday convenience. An opportunity to own a piece of architectural history with modern day comforts await. (id:61910)
Century 21 Heritage House Ltd
23 Avenue Place
Welland, Ontario
Exceptional Investment Opportunity in the Heart of Welland. Situated in a prime location at 23 Avenue Place, this Legal Triplex is zoned DMC (Downtown Mixed Use Commercial) and it is fully vacant, offering flexible potential for both residential and commercial use. Located just steps from the vibrant Welland Farmers' Market, Merritt Island Park, the Welland River, and the city's revitalized downtown core, this charming turn-of-the-century home is ideally located for convenience and lifestyle. Public transit, shopping, dining, and essential amenities are all within easy walking distance. This character-filled residence presents an excellent opportunity for investors or first-time home buyers. Live in one unit while generating rental income from the others, or co-purchase with a partner to build equity together. The home has been well maintained and retains much of its original charm, while offering updated functionality. This is a unique opportunity to own a versatile property in a growing community known for its historic charm, scenic waterways, and strong sense of community. Dont miss out on this compelling investment in the heart of Welland. (id:61910)
Coldwell Banker Community Professionals
688 Line 2 Road
Niagara-On-The-Lake, Ontario
Ready for a bungalow but don't want to compromise on space? This bungalow was built in 2002 and offers almost 1800 sq. ft. on the main level. Walk into a spacious foyer with double coat closet & french doors leading to a large living room with a bay window and hardwood floors and a dining room that is perfect for a large dining table and storage cabinets. The kitchen/dinette and family room are an open concept design. Solid wood cupboards, deep pull out drawers, a kitchen that is well designed for the cook in the family. The family room has built in wood shelving cabinets and a gas fireplace with a mantle. The dinette area has garden doors leading to a large composite deck. The yard offers a 3 season gazebo that is perfect for eating barbecue or having an afternoon summer snooze outdoors. There are no rear neighbours as the property backs onto the park with a view of the pond. Close to the Splash pad, skatepark, Pickle Ball and the Arena. Back inside you will discover 3 bedrooms, a full bathroom with jet tub, separate shower & a 2 piece bathroom off the main floor laundry with access to the garage. There are stairs in the laundry room leading to the lower level as well as stairs in the garage that lead downstairs. The lower level is used as a home gym, plus a huge workshop, cold room, recreation room plus another 3 piece bathroom. Recent updates to the home are: gas furnace(2021), Central air unit & hot water tank (2021), most windows done approximately 3 years ago, Steel roof with a 50 year warranty (approx. 5 years old), fenced yard and shed. All this on a beautiful 54' X 154' lot. (id:61910)
Royal LePage NRC Realty
64 - 122 Lakeshore Road
St. Catharines, Ontario
Beautifully renovated end-unit townhome in the sought-after Woodlands Community! Tucked away at the back of the complex, this bright and stylish end-unit townhome offers extra privacy, a spacious manicured side yard, and convenient visitor parking nearby. The open-concept living and dining area features sleek laminate wood floors and walks out to a private, fully fenced stone patio with lush gardens, perfect for relaxing or entertaining. The kitchen is both functional and charming, boasting ample cabinetry, stainless steel appliances, and a deep window that looks out onto the greenery. An updated powder room completes the main level. Upstairs, you will find three bedrooms, an updated five-piece bathroom and the primary bedroom even features a private balcony to soak in the views. Downstairs, the finished basement offers a spacious recreational room and extra room for storage. The attached garage, accessible via a covered breezeway, includes remote entry. Just a short stroll away is a large in-ground pool surrounded by lounge chairs ideal for soaking up summer days. Upgrades include electrical (2019), furnace (2021), A/C (2022), washer and dryer (2020). Situated in a prime North-end location close to top-rated schools, shopping, transit, and dining.This home shows beautifully and is truly move-in ready! (id:61910)
Revel Realty Inc.
43 Everest Street
Hamilton, Ontario
WONDERFUL FAMILY HOME IN THE DESIRABLE EAST MOUNTAIN, CLOSE TO EVERYTHING! THIS WELL CARED FOR *ALL BRICK!* BACKSPLIT HAS LOADS OF ROOM FOR MULTIPLE FAMILY SIZES OR MOVE IN THE PARENTS! THE HOME ALSO PROVIDES EXCELLENT WORK FROM HOME OPTIONS WITH THE TWO LOWER LEVELS HAVING PLENTLY OF FINISHED LIVING SPACE! MOVE IN AND UNPACK, WE'VE GOT THE BIG TICKET ITEMS TAKEN CARE OF, 2018 ROOF SHINGLES AND FRONT DOOR, 2019 WINDOWS REPLACED, 2025 FURNACE AND CENTRAL AIR, 2014 DOUBLE CONCRETE DRIVE AND SIDEWALK -THE LIST OF IMPROVEMENTS AND UPDATES GO ON! EXCELLENT VALUE FOR OVER 2100 SQUARE FEET OF LIVING SPACE! COME IN AND BE IMPRESSED! (id:61910)
RE/MAX Escarpment Realty Inc.
5 - 660 Albert Street
Fort Erie, Ontario
If you're in search of a spacious, open-concept, quiet rental, don't miss this end unit townhome. Located in a wonderful community, this 1,700 sq. ft. unit features: two bedrooms on the main floor, including a primary suite with a large 4-piece ensuite bathroom and walk-in closet. A generous kitchen equipped with a working island and breakfast bar that opens to the dining and living areas. An all-season sunroom, an ideal spot for enjoying a good book while overlooking the greenspace. The fully finished basement offers: A sizable recreation room, an additional bedroom and 2-piece bathroom along with ample storage space. Other notable features include: main level laundry, central air conditioning, backup generator and an attached garage. Common areas that include snow removal and landscape maintenance, all included in the lease.Tenants are responsible for heat and hydro. This gem is within walking distance to The Friendship Trail and the shores of Lake Erie, and its conveniently close to various amenities and The Peace Bridge. (id:61910)
Century 21 Heritage House Ltd
1 - 165 Glendale Avenue
St. Catharines, Ontario
Welcome to Woodfield Lane a small enclave of only eight townhouse condos backing onto Woodgale Park. This very well kept end unit townhome features 1455 square feet on the main floor plus mostly finished lower level offering a large recreation room, bedroom, 3 piece bath, office nook and utility room for plenty of storage. Main floor features spacious foyer leading into den, bedroom or dining room with deep window. Kitchen is open to great room with corner gas fireplace and patio doors to composite deck overlooking the park. Primary bedroom offers 4 piece ensuite with glass shower and airtub and also includes walk-in closet. Also has roughed-in main floor laundry. If you are searching for one floor living with no maintenance don't miss this opportunity! (id:61910)
RE/MAX Garden City Realty Inc
294 Prospect Point Road S
Fort Erie, Ontario
Welcome to lakeside living at its finest, a home seldomly available on the market. From the moment you approach, you'll be captivated by the impeccable quality of finishes and detail. Step into the professionally designed front courtyard featuring herringbone interlocking pathways and magazine worthy gardens, complete with irrigation and landscape lighting. Inside, the foyer offers plenty of built-in storage and an immediate view of the lake, setting the tone for the elegance within. This home boasts three bedrooms and two full bathrooms. The main floor hosts two generously sized bedrooms and a 4-piece bathroom doubling as a laundry room, with double sinks, a tiled shower, and heated floors. The primary suite on the second level promises even more luxury. A chef's dream, the kitchen features dual wall ovens, a commercial grade refrigerator, two dishwashers, dual sinks, additional built-ins including separate fridge/freezer in the island, and a wine fridge. On the lakeside, the expansive family room with panoramic windows offers breathtaking views of Lake Erie, complemented by a gas fireplace, California shutters, herringbone tiled floors, double French doors, and an abundance of pot lighting. A true centerpiece of comfort and style. Upstairs, the oversized master bedroom is a private sanctuary with panoramic lake views, hardwood floors, and an ensuite boasting a tiled shower, soaker tub, large vanity, heated floors, and vaulted ceilings. A spacious walk-in closet completes this retreat. Outside, step onto the two-year-old deck with built-in garden beds and descend to the lawn area, where the tranquility of the lakefront makes you forget about the busiest of days. Whether as your permanent residence or vacation getaway, this home offers a mix of luxury and serenity. Don't miss the opportunity to make it yours today! (Red property lines in pictures are approximate) Please see attached video. (id:61910)
RE/MAX Hendriks Team Realty



