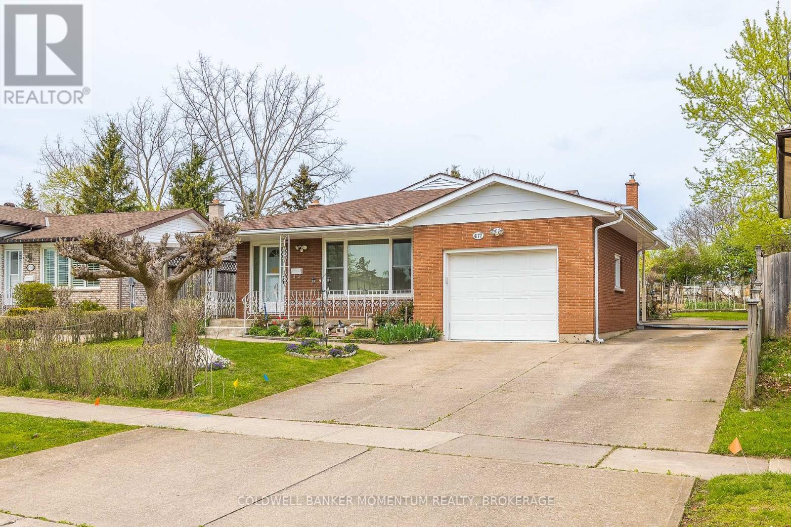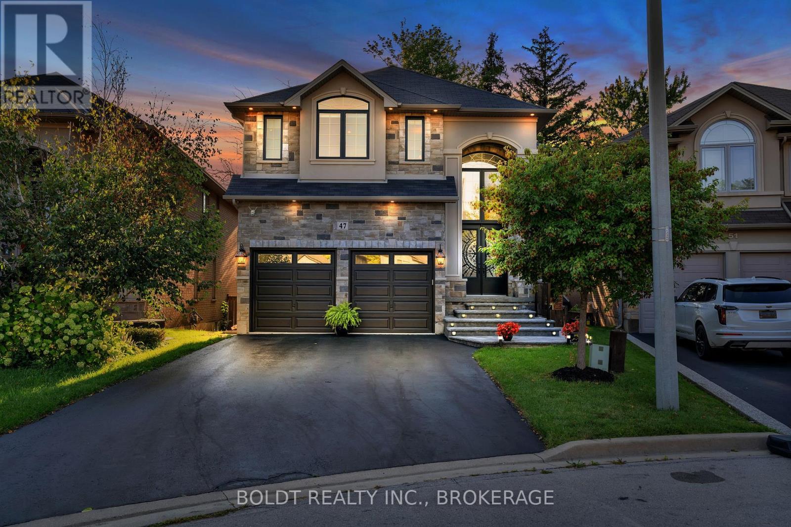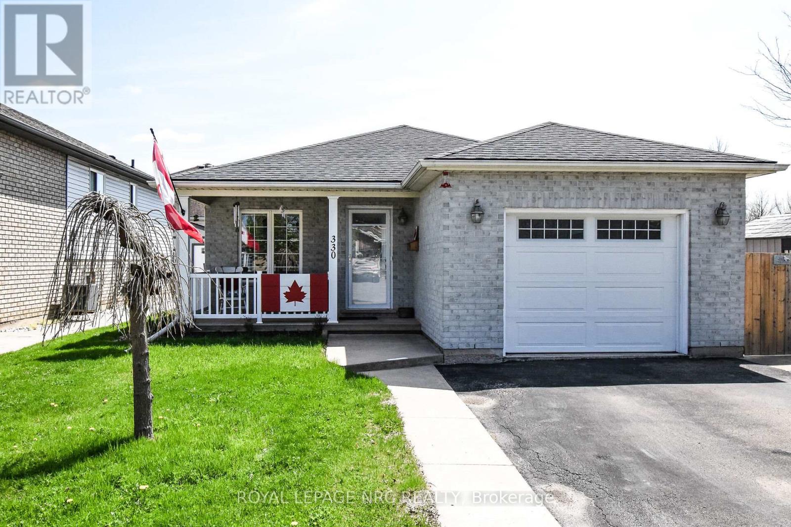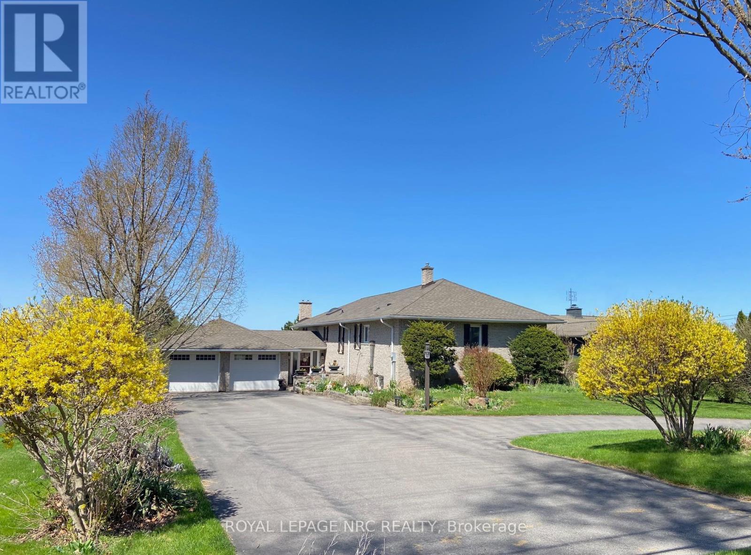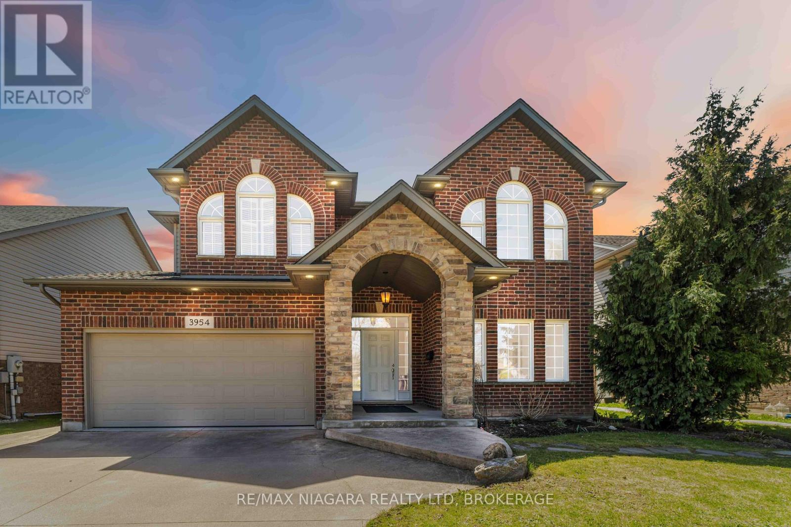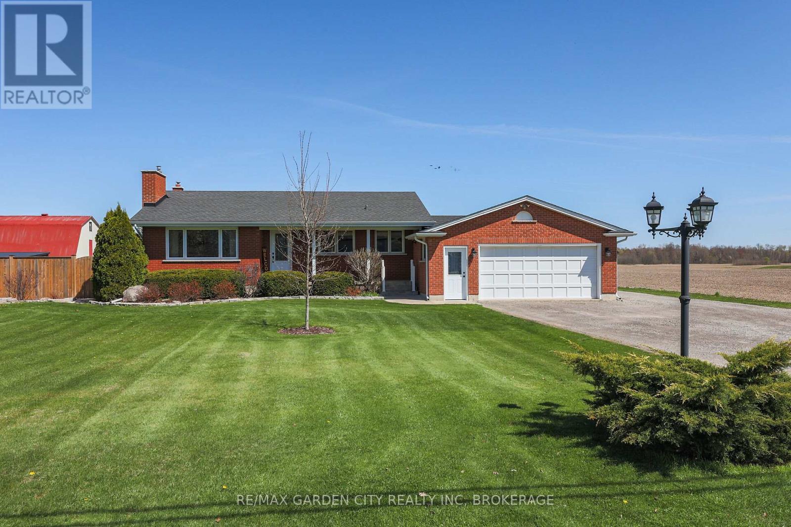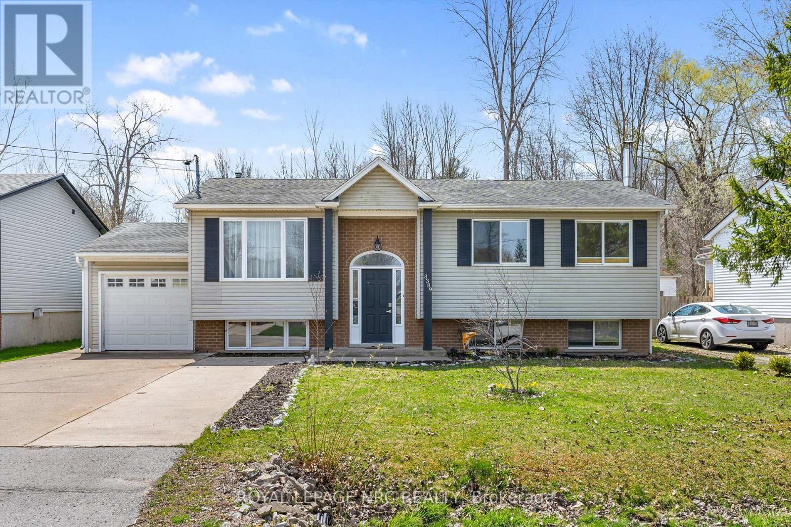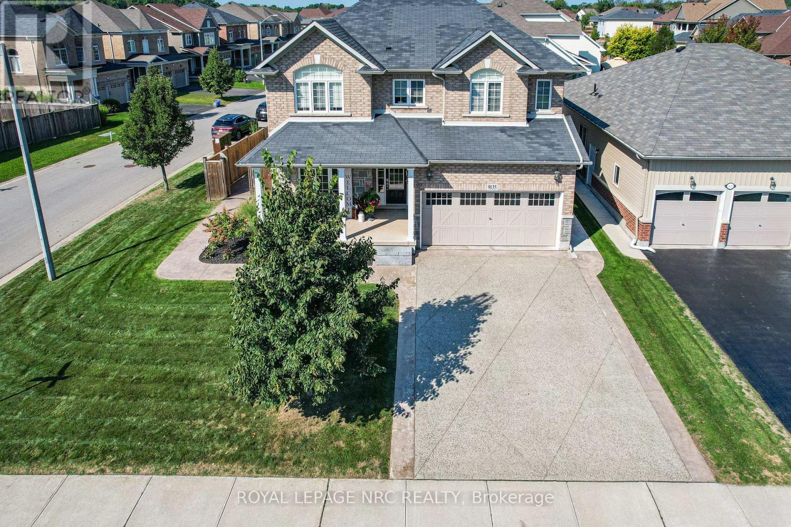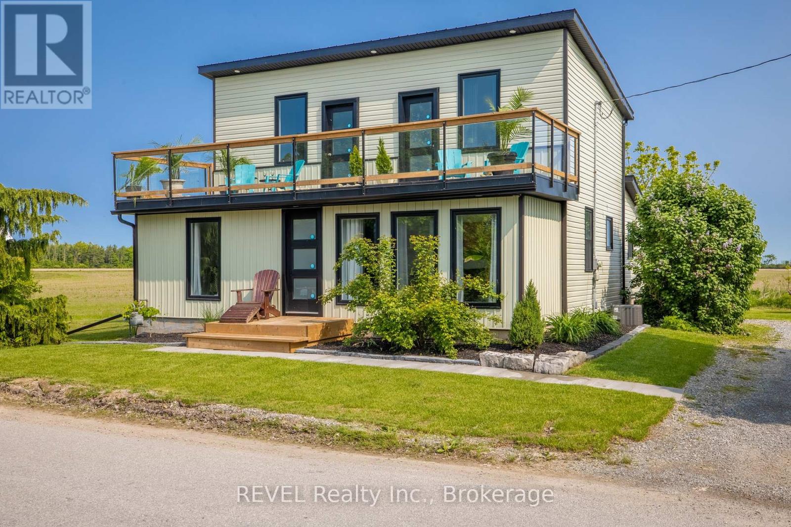3919 Durban Lane
Lincoln, Ontario
Welcome home! This exceptional home is situated in the prestigious retirement community of Cherry Hill. Live the life you have worked so hard for! Cherry Hill is a top notch gated community offering easy & stress free living at its best - featuring club house with shuffle board, darts, pool tables, library, party or event rooms, change rooms, full kitchen, outdoor pool and BBQ area. The community is ideally situated in the heart of Niagara's wine country in picturesque Vineland. 3919 Durban Lane was the model home for the complex so it offers loads of extra features above many of its neighboring properties including premiere placement directly beside the scenic park boasting a gazebo & frog pond with footbridge and visitor parking for guests. The home has been recently painted throughout the main and second level and has had new flooring put in the kitchen and bathroom. There is a spacious guest loft with full bathroom, office, sitting area and is large enough for it to serve as an additional bedroom suite, finished basement was used as an open concept in-law suite with its own laundry & bath with rough in for kitchenette. The home has total of 4 bathrooms, two main floor bedrooms - the primary bedroom features private ensuite with walk in shower and heated floors, main floor laundry room, bright open concept main level is flooded with natural light, and offers eat in kitchen, formal dining area, living room with lofted ceilings & gas fireplace, gleaming hardwood floors, patio doors from dinette to back deck which is partly covered - ideal for back yard cooking. What are you waiting for? ** some of the photos are virtually staged. LANDLEASE FEE IS $825 PER MONTH (id:61910)
The Agency
300 Phipps Street
Fort Erie, Ontario
Welcome to 300 Phipps Street in the North End of Town and within walking distance to the Niagara River. This 2 Storey Charming Home on a large corner lot features original woodwork throughout, 3 Bedrooms, 1 Bath, bonus back addition sunroom, spacious front enclosed porch, Living Room/Dining Room Combo, some hardwood floors, newer windows, newer kitchen with self closing cabinetry, 24' x 13' attic space for a children's play area or storage space. Laundry located in the basement lower level with additional storage area. Close to Downtown Shops & Amenities, Children's Playground and 10 Minutes to the QEW to Niagara Falls. Book your viewing today...this won't last long! (id:61910)
Royal LePage NRC Realty
4177 Brookdale Drive
Niagara Falls, Ontario
Spacious, meticulously clean 3 bedroom brick/metal siding back-spit with a single attached garage and large rear yard equipped with a vegetable garden. Layout consists of 3 upper level bedrooms, 4 pc bath and extra closets/storage. Main floor features an eat-in kitchen, dining room with built-in cabinets, living room, and a sliding door to a covered concrete patio (9'8" x 13'6") with an entrance to the garage. Lower level includes a second open concept kitchen, rec room with brick gas natural fireplace and 3 pc bath. The lower level has a separate walkout to the beautiful backyard with plenty of green space, huge garden and shed. Includes an extra 560sq.ft of living space. Basement laundry, workshop storage and cold storage. Shingles replaced in 2019, hot water heater owned, 100 amp electrical. Located in a great neighbourhood! Close to schools, shopping, restaurants, access to QEW and much more! Walking distance to shopping, bus stops, etc.. This home is full of character that you don't want to miss! (id:61910)
Coldwell Banker Momentum Realty
47 Lorupe Court
Hamilton, Ontario
Its rare to find a home that combines luxury and warmth so effortlessly. Impeccably finished from top to bottom, this property exudes elegance and comfort, making it truly one of a kind. As you arrive, the stunning stone and brick exterior captivates with its timeless appeal. The bright, high-ceiling foyer welcomes you into a home where quality craftsmanship shines. The main floor features an open-concept layout perfect for entertaining. The kitchen, a chefs dream, boasts built-in appliances, a grand island, and sleek granite countertops. Hardwood and tile floors throughout add a touch of refined luxury, while a versatile office or main-floor bedroom provides flexibility. Upstairs, the hardwood staircase leads to a serene, carpet-free second floor. The primary suite is a true retreat, complete with a spacious layout, a walk-in closet with built-ins, and a spa-like five-piece ensuite. Two additional bedrooms, each with private bathrooms, offer comfort and privacy, while an upper-level laundry room with custom cabinetry adds convenience. Large windows throughout flood the home with natural light. The fully finished basement is equally impressive, featuring a bedroom, kitchen, living and dining areas, and a full walkout to the backyard. Bright and inviting, it feels like an additional living space rather than a typical basement. The backyard is a blank canvas, ready to be transformed into your private outdoor retreat, perfect for relaxation or entertaining. Located in a quiet court in one of Ancasters most sought-after areas, this home offers easy access to highways, golf courses, shopping, dining, scenic trails, and the Ancaster Fairgrounds. This exceptional home offers a perfect balance of luxury, comfort, and prime location. Don't miss your chance to call it yours (id:61910)
Boldt Realty Inc.
330 Autumn Crescent
Welland, Ontario
"METICULOUS & WELL CARED FOR 2+2 & 2 FULL BATHS BUNGALOW COVERED FRONT PORCH & ATTACHED SINGLE GARAGE WITH INSIDE ACCESS, NICE EAT-IN KITCHEN, FULL FINISHED BASEMENT WIITH APPROX 1800 SQ FT OF LIVING SPACE, PRIVATE FENCED BACK YARD WITH LARGE DECK IN NICE NORTH WEST LOCATIONS OF WELLAND" Welcome to 330 Autumn Crescent in Welland. As you approach, you immediately notice the area and the pride in ownership with double wide drive and covered front porch to sit out on those quiet summer evenings. Enter inside and you are met with spacious open concept Living Rm & Dining Rm areas with large eat-in kitchen with plenty of counter & cabinet space and patio doors leading to back deck area. Off the dining rm, you have 2 generous sized bedrooms with walk-in in the master and a 4pc main bath. After completing the main level, head to the basement and you are greeted with large recroom/family rm area with gas fireplace. Also downstairs you have another 2 good sized bedrooms and office area, 3pc bath, laundry area and Coldroom/Catina under the front porch. Lastly, enjoy your private fenced back yard & deck area great for bbq's and entertaining. Good for pets and children as well. Walking distance to shopping/groceries and close to Niagara College, Schools and short drive to the country. (id:61910)
Royal LePage NRC Realty
1750 York Road
Niagara-On-The-Lake, Ontario
Experience what you didn't know that you needed....green space, nature, privacy, fresh air and beautiful sunsets. Prime location, tucked into the bench of the Niagara Escarpment near Queenston in beautiful Niagara-On-The-Lake. Almost 1 acre fronts onto vineyards, and the lush greenery in the back stretches up to a natural ravine, walking trail and golf course. Approximately 2,000 sq. ft. quality custom built all brick bungalow features 4 bedrooms, family size kitchen, spacious living room and dining room with floor to ceiling windows, overlooking the backyard oasis. Convenient main floor laundry. Lots of storage space throughout. The lower level offers large windows, a must see family room with a warm country pub feeling, a brick fireplace and authentic barn board, also a spacious games/ library room . Both rooms are great for entertaining or just relaxing. Enjoy over 3,000 sq. ft. of living space. There is an oversized 2 car garage and extra parking (for an R. V. or truck). A large inground pool, deck, patios and change/storage rooms that will add to your summer pleasure. Staycation at home! Excellent central location, only 10 minutes to Niagara Falls, St. Catharines, N.-O.-T.-L Old Town or Queenston-Lewiston bridge. View this one of a kind, value priced property today! (id:61910)
Royal LePage NRC Realty
3954 Weinbrenner Road
Niagara Falls, Ontario
Welcome to your dream home in the heart of Chippawa! This beautifully designed 3+1 bedroom, 2-storey stunner offers the perfect blend of elegance, space, and lifestyle. From the moment you step inside, you're greeted by soaring 2-storey ceilings that flood the home with natural light and create an airy, grand atmosphere. The large, open-concept kitchen is ideal for family gatherings and entertaining, flowing seamlessly into the inviting main floor family room with a cozy fireplace the perfect spot to unwind after a long day. Hosting dinner parties? The formal dining room sets the stage for memorable meals with family and friends. Upstairs, retreat to the luxurious primary suite complete with a walk-in closet and a beautiful ensuite featuring a huge walk-in shower, your own private spa-like getaway. The fully finished lower level is the ultimate bonus space, complete with another full bath, 4th bedroom, and home office ideal for remote work, movie nights, or entertaining. Step outside to your private backyard oasis featuring an inground pool and no rear neighbours, as the property backs directly onto a park. Whether you're relaxing poolside or enjoying a quiet evening, this home delivers the lifestyle you've been dreaming of. Located in one of Chippawa's most desirable pockets, just a short walk to the picturesque Welland River, this is a rare opportunity you don't want to miss. Ready to make this incredible home yours? Contact me today to book your private showing. Homes with this much to offer in this location don't stay on the market for long! (id:61910)
RE/MAX Niagara Realty Ltd
19 Little John Court
Welland, Ontario
Welcome to 19 Little John Court! Located in a quiet, family friendly court in a mature meighbourhood - this property is everything you have been looking for and more! The backyard of this property has been meticulously manicured and is a true private oasis that is not to be missed! Step through the front door to find a recently renovated, inviting space that will immediately make you feel at home. Gleaming hardwood floors & glass railings, a welcoming and bright living room with a gas fireplace, a large formal dining room, updated powder room and a stunning custom kitchen that has all the bells and whistles you have been searching for - stainless steel appliances, granite counters, floor to ceiling cabinets - it's all here! Travel up to the second level to find 3 beautiful bedrooms and a renovated 5-piece bathroom. Move to the lower level to find a spacious rec room with an electric fireplace to keep you cozy, and a large office with a walk up to the stunning backyard round out the luxurious offerings of this incredible home. A finished laundry room and storage area are found on the basement level and complete the practical elements perfectly. With over 2400 sq.ft of finished living space, there is plenty of room for everyone and everything that is important. When the nice weather rolls in this oasis of a backyard is sure to be your family's favourite place to create memories. Whether you prefer to be relaxing under the vine covered pergola or floating in the pool - you are sure to love this yard. Only a short walk to Niagara Street shopping & restaurants, Niagara College Campus, and all major amenities. Only a few minutes drive to highway 406 (connects to the QEW in nearby St. Catharines). (id:61910)
Royal LePage NRC Realty
905 Canboro Road
Pelham, Ontario
Enjoy peaceful country living just minutes from town and highway access. This solid brick 3-bedroom bungalow offers over 2,600 sq ft of finished living space on a private 1-acre lot. The attached double car garage includes a handy 3-piece bathroom, and a double driveway with a separate laneway leads to a new 40' x 20' detached shop complete with 14' ceilings, a 12' overhead door, hoist-ready concrete floor, radiant gas heat, water, and 100-amp service. Its the perfect setup for work or play. The backyard is made for relaxing and entertaining with a fenced 24' x 16' saltwater pool (2022), heated by natural gas and surrounded by an oversized concrete patio. Inside, the eat-in country kitchen opens through French doors into a bright, inviting living room. The primary bedroom features a heated floor ensuite, and the main floor laundry room adds convenience. Patio doors lead to a peaceful wood deck overlooking the yard. Downstairs, you'll find an office, a spacious rec room with a gas fireplace, and multiple storage rooms. This home is loaded with updates, including 200-amp service, an alarm system, newer central air and gas furnace (2021), central vac, all-new plumbing (2020), and a 14 kW Generac whole-home backup generator (2023). The roof was also redone in 2020. With space, comfort, and major upgrades already done, this move-in-ready property truly offers the best of both worlds. (id:61910)
RE/MAX Garden City Realty Inc
3389 Grove Avenue
Fort Erie, Ontario
Welcome to 3389 Grove Ave! This charming 2+1 bedroom, 2-bathroom raised bungalow is located in a quiet Ridgeway neighbourhood, just minutes from Downtown! Inside, you'll find a redone kitchen, fresh paint, new stairs, and a range of thoughtful updates that make this home move-in ready. The lower level offers extra living space with a family room, a second full bathroom and a additional bedroom (which could double as an office). Outside, the fully fenced yard features an inground pool, tasteful landscaping, and a deck creating a great space to relax or entertain. With a single attached garage, 4-car concrete driveway, and easy access to the Friendship Trail, this home combines comfort, functionality, and a great location close to everything Ridgeway has to offer. (id:61910)
Royal LePage NRC Realty
9135 White Oak Avenue
Niagara Falls, Ontario
IN-LAWS? BIG FAMILY? FULL 2 bedroom Accessory suite with private entrance. 5 Bedrooms, 3.5 Baths, 2 Kitchens and 2 Laundry rooms ( full size on 2nd floor and stackables in the accessory suite) AND YOUR OWN PRIVATE OASIS with the inground heated pool .... If you love to entertain look no further, this home has an amazing eat-in kitchen with an extra large pantry, as well as a formal dining room. High ceilings makes this home have that open air feeling. The primary bedroom is massive with a walk in closet and private en-suite with a soaker tub. The accessory suite is complete with 2 bedrooms, nice size kitchen, it's own washer and dryer, private entrance and egress window for extra safety. THE BONUS - This backyard OASIS is extremely special, you will feel like you are living in a 5 star hotel with this magnificent covered backyard kitchen overlooking your breathtaking heated inground pool with built-in fountains and lighting, a cozy conversation area and tons of room for all your family and friends. You really can have it all here in the Charming Village of Chippawa. Take a stroll to the creek, go for walks in our Picturesque parks and playgrounds and also being so close to the parkway and the new Hospital being Built. Extras, Hardwood throughout main and second level, 200 amp service, all brick & stone exterior, exposed aggregate driveway, stamped concrete around the house and throughout the backyard and an elephant cover for the pool. Don't miss your opportunity to make this remarkable home yours. (id:61910)
Royal LePage NRC Realty
80 Lighthouse Drive Drive
Haldimand, Ontario
Welcome to 80 Lighthouse Drive located in quaint Port Maitland.This 3 bedroom 2 storey fully winterized home is sitting on Lake Erie with owned private beach front access steps from the front door.! Boasting a modern open concept plan the main floor features a large eat in kitchen with granite counters and stainless steel appliances. All done with blonde hardwood there are 2 living areas, a front sunroom facing the lake and a larger second living room with a stone feature wall.There is also a games room which could easily convert into another small bedroom if needed. The main floor bath boasts a soaker tub and stand up shower. Main floor laundry is found by the back door with plenty of storage space. Both the primary bedroom and second upstairs bedroom offer a walk out to the top patio and stunning lake views! A four piece bath upstairs completes the level. The crawl space in addition to inside access has hatch doors from the back so you are able to store all of your beach toys. There is a back deck and no rear neighbours. It's located minutes to the gorgeous Port Maitland Lighthouse and about a 10 minute drive from shops and amenities. Located in a prime area, you are just minutes from outdoor attractions like Port Maitland Esplanade and Pier, Port Maitland Sailing Club, and James N. Allan Provincial Park. Golfers will love Freedom Oaks Golf Club, while the Grand River Marina & Cafe offers the perfect spot to grab a delicious bite to eat. Dunnville is just 10 minutes away, this little community is tucked on the shores of Lake Erie and the views are incredible. Don't miss out on this gem! (id:61910)
Revel Realty Inc.




