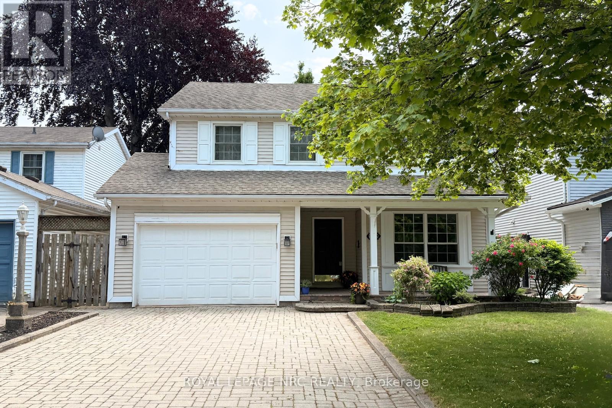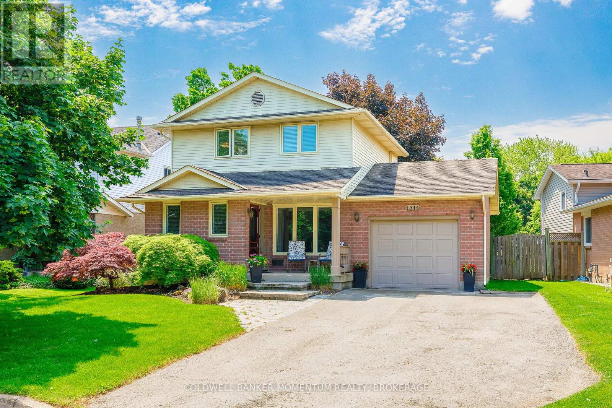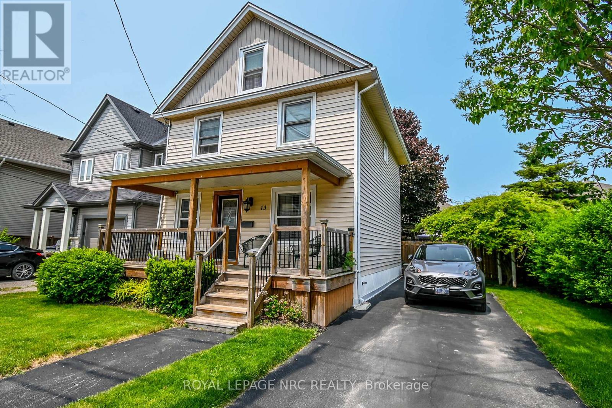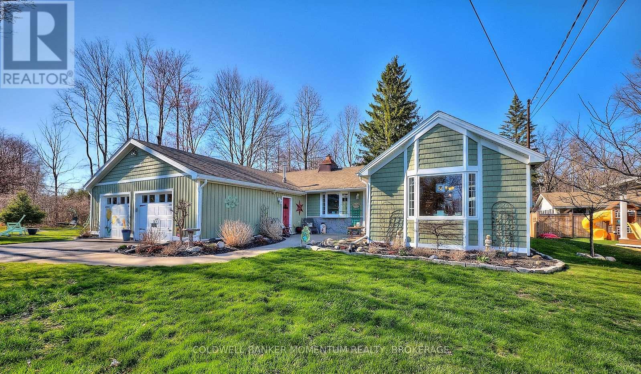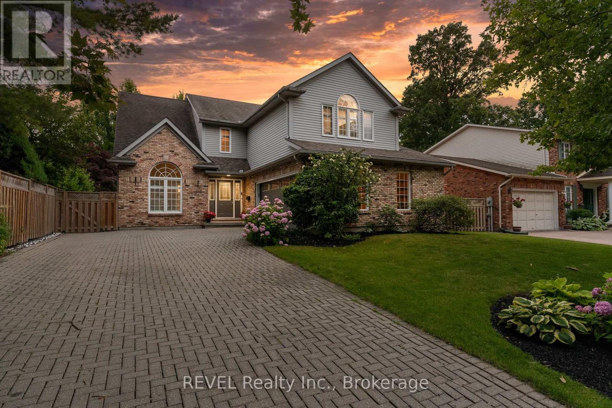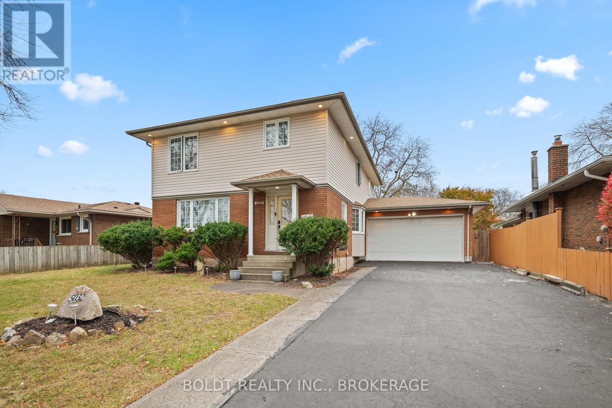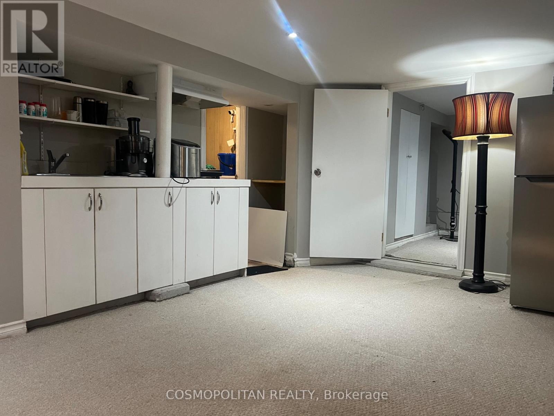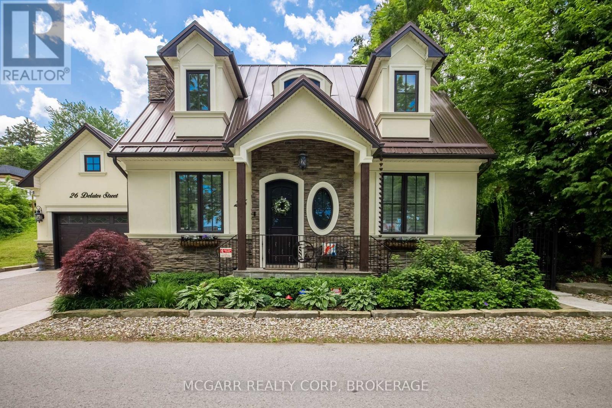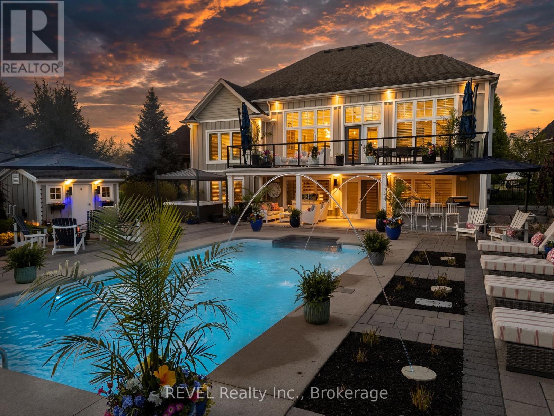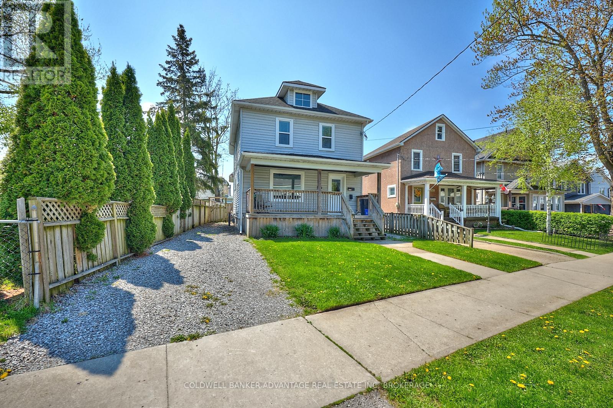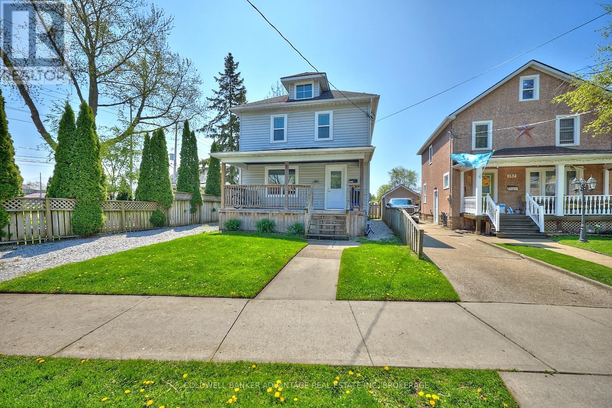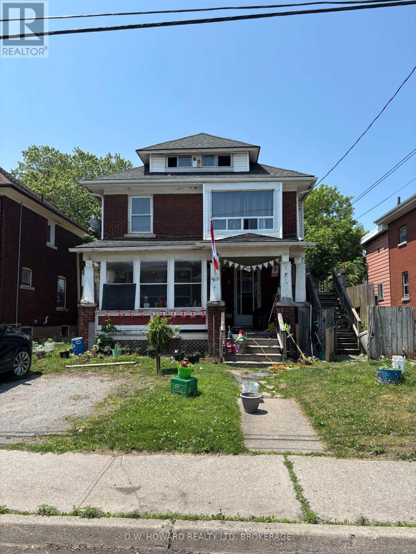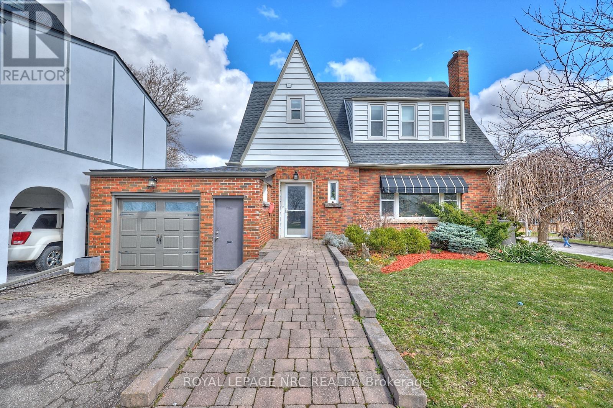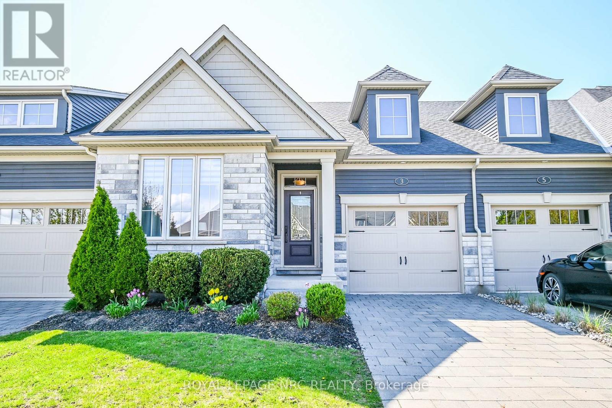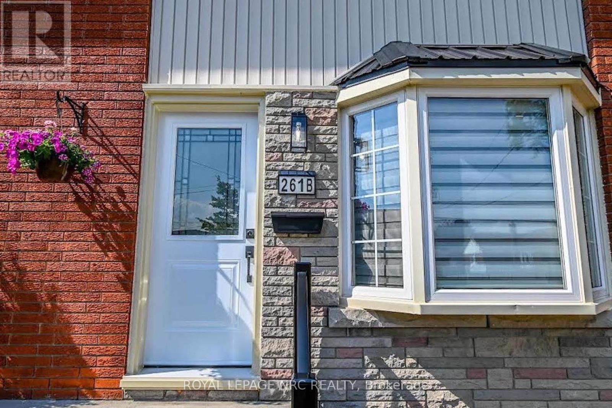12 Brigantine Court
St. Catharines, Ontario
Welcome to 12 Brigantine! A charming two-story home on a peaceful circle, just moments from Lake Ontario, St. Catharines Marina, and Jones Beach. With its inviting curb appeal and spacious double-wide interlock driveway, this home is as practical as it is beautiful. Step inside to a well-appointed formal dining room, perfect for hosting. Connected to it is a dedicated office space, ideal for work or study. The main level features a blend of hardwood and high end laminate flooring, adding both style and durability. Down the hallway, the living area impresses with soaring ceilings and three skylights, filling the space with natural light. The open-concept kitchen boasts a large island with a built-in sink and outlets, plus a convenient pot filler at the counter sink. Stainless steel appliances and ample cabinetry complete this chefs dream space. Adjacent to the kitchen, the cozy living area opens to a fully fenced backyard a safe, private retreat for children and pets. A two-piece bathroom and main-floor laundry add convenience. Upstairs, the spacious primary bedroom features cherry hardwood flooring, a double closet, and an ensuite privy. Two additional bedrooms, each with double closets, provide ample space and cherrywood flooring. A four-piece bathroom with a separate shower and jacuzzi tub completes this level. The basement offers a fantastic recreation room with a pool table and stylish lighting. A media room, workout space, cold cellar, and storage/furnace room with a workbench. A two-piece bathroom rounds out this level. The furnace is brand new and was installed in February 2025. With its prime location and exceptional features, 12 Brigantine is more than a house; it's a place to call home! Minutes away from Jones Beach, the St. Catharines Marina, Parks, Walking trails and a short drive away from Old Town NOTL, wine routes and minutes to the QEW access for either Toronto and or the US border. (id:61910)
Royal LePage NRC Realty
4544 Ivy Gardens Crescent
Lincoln, Ontario
This home is situated on a quiet , tree lined street in the heart of Beamsville. Lovingly maintained two storey home offers a welcoming foyer that leads to living room, formal dining area and quaint eat in kitchen. The kitchen leads to the backyard that offers a very private area with nice gardens and shade. The upper level has 3 good sized bedrooms and a full bathroom. The lower level is fully finished with rec room , full bath, laundry and storage. True turn key home ideal for the young family. (id:61910)
Coldwell Banker Momentum Realty
13 Violet Street
St. Catharines, Ontario
Beautifully renovated 2.5-storey family home! Step into this stunning, fully updated family home where style meets comfort. A spacious foyer welcomes you into an open-concept main floor featuring 9-foot ceilings, hardwood flooring, recessed lighting, and the convenience of main floor laundry. The dining area opens to a two-tiered backyard deck, perfect for summer entertaining. The modern kitchen is a chefs dream, complete with extended cabinetry, granite and stone countertops, breakfast bar, wine rack, backsplash, and stainless steel appliances (2018). Upstairs, you will find three bedrooms and a beautifully renovated 5-piece bathroom boasting a soaker tub and double sinks. The fully finished third floor offers a spacious fourth bedroom and an additional living area, ideal for a playroom, office, or guest suite. Located on a quiet street adjacent to the Merritt Trail, this home is close to parks, schools, shopping, the hospital, and offers easy access to the QEW. (id:61910)
Royal LePage NRC Realty
70 Pine Street S
Thorold, Ontario
Fully Rented Extra-Large Triplex with Double Garage! An excellent investment opportunity! This spacious triplex is fully rented and features a detached double garage plus six parking spaces. All tenants are currently on month-to-month leases, offering flexibility for future plans. The property includes three generously sized apartments, generating a total gross monthly rent of $4,750. The full, unfinished basement offers potential to add a fourth unit (subject to approvals) or can be used for additional storage. Recent updates include: new stucco on the building and garage (2024), new garage shingles (2022), new garage doors (2020), updated electrical and breaker panel in the upper unit (2018), new flat roof (2017), newer vinyl windows and flooring throughout. Conveniently located on a city bus route with easy highway access, and within walking distance to schools, parks, downtown, and Pine Plaza. (id:61910)
Royal LePage NRC Realty
365 Bowen Road
Fort Erie, Ontario
Vacant residential lot. Build your dream home! This 50 ft x 118.32 ft building lot is located in a well-established neighbourhood. It offers a great opportunity to build your dream home or hold as a long-term investment. Conveniently situated close to parks, schools, and with easy highway access, this property is ideal for families or commuters alike. Buyers to complete their own due diligence regarding permitted uses and building options. Property taxes have yet to be assessed. (id:61910)
Royal LePage NRC Realty
160 Prospect Street N
Hamilton, Ontario
From the moment you arrive, you'll notice the pride of ownership. Many updates have already been taken care of, including new windows and doors (2022),insulation in the walls, updated porch ceiling, newer eavestroughs, and stylish vinyl flooring in the kitchen topped with sleek quartz countertops (2020). The backyard is a standout feature designed for low-maintenance enjoyment with a spacious deck and high-quality turf installed in 2022 perfect for hosting, relaxing, or playtime with little ones. Inside, the home offers a spacious and practical layout with four generous bedrooms and two full bathrooms, providing plenty of room. The interior is warm, welcoming, and ready for your personal touch. This part of Hamilton is quickly becoming one of the city's most desirable pockets. You're just 10 minutes from Pier 4 Park and Bayfront Park, where scenic waterfront trails and green spaces offer a peaceful escape from city life. James Street North, with its mix of local cafés, art galleries, and restaurants, brings a lively and creative energy to the area. Enjoy concerts or Game days at Tim Hortons stadium. For commuters, the West Harbour GO Station is only 10 minutes away, connecting you directly to Toronto and beyond. (id:61910)
RE/MAX Hendriks Team Realty
85 Booth Street
St. Catharines, Ontario
This adorable bungalow blends cozy charm with modern farmhouse flair in one of the most desirable pockets of North End St. Catharines. Tucked away on a mature, tree-lined street, this home features a warm and inviting open-concept layout, complete with pot lights and an abundance of natural light throughout. The kitchen is the heart of the home highlighted by a spacious island with bar seating and beautiful distressed cabinetry that perfectly complements the homes rustic-modern style. The open living and kitchen space offers the ideal backdrop for everyday living or casual entertaining. Two main floor bedrooms provide comfort and simplicity, accented with calming neutral tones. The stylish four-piece bath includes a unique exposed brick feature, adding an extra layer of charm and character. Step outside to the rear porch with pergola - your own tranquil retreat overlooking lush gardens and hot tub (2021), and a fully fenced backyard. A single-car garage rounds out this sweet property. All this, just steps from amenities, schools, parks, and more. Whether you're downsizing, just starting out, or looking for a stylish North End escape, this home checks all the boxes. (id:61910)
RE/MAX Niagara Realty Ltd
3328 Dustan Street
Lincoln, Ontario
"Hey, let's look for a bungalow with a finished basement, near water where we'll have nothing to do but move in, that's in a nice, safe, quiet area where people are kind and look after their properties." Here it is! Welcome to the exclusive neighbourhood of Victoria Shores and specifically to this wonderful bungalow. From the moment you drive onto the street, you're greeted with beautifully landscaped properties and friendly faces. This property is 1432 square feet of main floor living, which includes main floor laundry. Basement is 948 sqft of finished space! The kitchen is custom with granite countertops and an extra counter and cupboard area with a built in wine fridge with a butchers block top, perfect for preparing snacks and charcuterie for guests. All appliances are included: Built in convection microwave 2022, convection oven 2024, Dishwasher 2023, Fridge & washer/dryer are all 2021. The kitchen island is perfectly situated to enjoy the open concept design. The home also features two sets of french doors: one off the kitchen to a side deck with barbecuing area. The second leads you to a wonderful sunroom by Aztec Sunrooms, Niagara's sunroom specialists. Off the sunroom is a cedar deck, with a special area for viewing the lake. The fully fenced yard also has a gate so you can grab your kayaks or your beach towel (or both) and walk the path down to the exclusive beach. Oh, the fabulous exclusive clubhouse is just two houses down. There's also walking trails close, including the Waterfront Trail. Come & live your best life! (id:61910)
Royal LePage NRC Realty
3270 Bethune Avenue
Fort Erie, Ontario
Pride of ownership shines thru in this tastefully updated two bedroom bungalow. As you arrive you will immediately be delighted with the well maintained landscaping that welcomes you to the front patio area where you can just sit back with your morning coffee and enjoy the tranquility. The house warmly embraces you with a feeling of serenity that you are HOME. The kitchen has newer Ikea cabinets that carry up to the ceiling and are completed with crown molding. White double farmer sink set in quartz counter tops complements the cabinets and the breakfast Island adds extra workspace. Lovely sunny dining area complete with a bay window rounds out the kitchen area. The living room is accented with a rock faced gas fireplace and lots of light. The main areas have gleaming dark engineered hardwood flooring. Two spacious bedrooms share a fully updated bathroom and the second bathroom is complete with a tiled walk in shower. Off of the kitchen there is a well organized laundry room with stackable washer/dryer and custom built in storage units for your pantry needs leads out to the back decks. The wow factor will be immediate as you step out into your own private oasis complete with covered hot tub porch and large dining deck. A great entertaining area or just a wonderful space to relax in, soak in the hot tub or just kick back and read a good book. For your convenience there is also a hot and cold running shower, natural gas BBQ hookup and the gardens have a professional installed irrigation system. For your outside storage needs there are two good sized newer sheds. Last but not least is the double attached garage, fully insulated, heated and complete with storage shelves, built in sink, bar fridge, desk and attic. Call today for your private viewing. (id:61910)
Coldwell Banker Momentum Realty
78 Sovereign Drive
St. Catharines, Ontario
Experience the ultimate in entertainment living at 78 Sovereign Drive. Nestled in the coveted south end Glenridge neighborhood of St. Catharines. This exceptional property features an inviting in-ground pool, an unparalleled cabana pool bar; featuring heaters, automatic shutters, two kegerators, wine and soda fridges, an ice bucket, speakers, granite counters, and a liquor dispenser. A covered dining area with an awning, a putting green in the side yard, a sunroom, an oversized kitchen island, a wine cellar, and a fitness room amenities that will make your home the envy of all your friends and family. This 5-bedroom family home is filled with custom details and boasts a unique open concept layout. As you enter, you're greeted by an open staircase, the dining room with a vaulted ceiling, a spacious chef's kitchen, a sunken living room with a wood-burning fireplace, and a one-of-a-kind kitchen island and bar area create a welcoming atmosphere. The sunroom addition with its vaulted ceiling and skylights provides seamless access to the stunning backyard. On the main floor, you'll find convenient access to the attached 2-car garage, a laundry room, and a powder room. Upstairs, the home continues to impress with California shutters, wainscoting, skylights, four spacious bedrooms, a 4-piece bath, and a primary suite featuring a walk-in closet, a 5-piece jetted tub ensuite and a gas fireplace. The lower level of this naturally bright home is designed for entertainment and relaxation, featuring a wine cellar, a recreation room, a games area, a gym, and a guest bedroom with an ensuite boasting heated tile floors, an oversized shower, and a raindrop shower head. Located just down the hill from Brock University, shopping, amenities and a short drive to the St. Catharines Golf & Country Club, this home offers both luxury and convenience. (id:61910)
Revel Realty Inc.
5032 Heather Avenue
Niagara Falls, Ontario
A unique two storey home in a quiet Niagara Falls nieghbourhood. This home is 2130 sqft, 5 + 1 bedrooms and 4 bathrooms. The main level open concept starts from the foyer and flows through the living room to the kitchen. This open concept design incorporates the living room with a gas fireplace, a kitchen with stone countertops and island, a dining room and a foyer with an open staircase to the second floor. In addition, the main floor has a bedroom, 3 piece bathroom and laundry. The second floor provides 4 more bedrooms and two additional bathrooms. The primary bedroom is a suite with a 5 piece bathroom and a large walk in closet. The basement has a large rec room, bedroom, 3 piece bath and storage room. There is a large double garage with automatic door opener and an additional roll up door to the backyard. The large backyard has a deck, an above ground pool and plenty of play area for children and pets. The double wide driveway can accommodate four cars. This neighbourhood is close to all amenities and has great access to highways. (id:61910)
Boldt Realty Inc.
4765 Sixth Avenue
Niagara Falls, Ontario
$1,400 per month All utilities included (hydro, gas, and water).Studio-style unit with an additional office space, ideal for a single professional or ( please note 1 person preference but max 2 people)couple. Located in a mature, quiet neighborhood in Niagara Falls, this lower-level unit offers exceptional value and simplicity. Ceiling height is approximately 6 feet please ensure this height is suitable for the applicant. Shared laundry available on-site. Conveniently located close to downtown, public transit, restaurants, and other amenities. Maximum two occupants. Applicants must provide a full credit report, proof of employment and income, and references. First and last months rent required. Available immediately. Contact listing agent for more details or to arrange a showing. (id:61910)
Cosmopolitan Realty
26 Delater Street
Niagara-On-The-Lake, Ontario
Come Home to your exquisite "Cot' tage" year round lifestyle home. No expense was spared in this custom built bungaloft that was lovingly detailed by the owners. Fall in love instantly with the look, style, location. Ambience and ease of living. The open concept living, dining and food prep areas have immense natural light and soaring cathedral ceilings accented by authenticate solid wood beams. Eat at the 6.8 x 3.5 island or use it for prepping food on the marble counter top. There is an abundance of perimeter counter space and cabinets. 5 appliances include a Fisher Paykel french door fridge, 4 burner gas stove, Electrolux dishwasher, microwave drawer and extra wine fridge. The living area has a custom gas fireplace adding the warming touch. Dining room table area allows for more formal gatherings.The spacious king bed size primary bedroom has a window seat alcove and an adjacent 5 pc bathroom with two sinks, jetted tub with glass enclosed shower, heated towel rack and floor and a very talented OVE toilet. The second bedroom is currently used as a den. A powder room finishes the main floor. Up the custom wood stairway you will find the loft...a quiet spot to read, dream and nap. The 3rd bedroom also has a king size bed and good closet space. Adjacent is the spacious 3 piece bathroom with large glass shower, heated towel rack and floor, a pretty vanity and another OVE toilet. The utility room with a stacked washer and dryer finishes this upper level. Need more space, then check out the finished loft area above the garage. Entertain in style on the very large back terrace that is hidden from view by a long wall of cedars. This is your chance to have it all but without all the upkeep and maintenance. Walk to your boat in the marina, or walk to the golf course, or walk to the lake and park, or walk to the Shaw, or walk to numerous restaurants and shops. You can have it all when living at 26 Delater NOTL. (id:61910)
Mcgarr Realty Corp
59 Spinnaker Drive
Fort Erie, Ontario
Luxury Living in Ridgeway by the Lake. Welcome to 59 Spinnaker Drive, where elegance meets modern convenience in one of Ridgeway's most desirable communities. This beautifully updated home offers an elevated lifestyle, featuring premium finishes and thoughtful design throughout. The open-concept main floor showcases soaring 16ft and 12ft ceilings, hardwood flooring, solid-core 8-foot doors with custom trim, oversized windows featuring California shutters, cove mouldings, and a Napoleon gas fireplace with a stunning mantel. The updated chefs kitchen is equipped with in-floor heating, LG appliances, quartz countertops, a double oven, Sub-Zero wine fridge, built-in dishwasher, and a spacious breakfast bar. The main level features a serene updated primary suite with a spa-like 5-piece ensuite and walk-in closet, a second bedroom with vaulted ceiling, a stylish updated powder room, and a laundry area with Whirlpool appliances and access to the double garage. Downstairs, enjoy a large recreation room with office space and a second gas fireplace, a third bedroom, an updated full bath, oversized utility room, and walkout access to the backyard retreat. Smart home features include built-in sound throughout, extending to the balcony and patio. Outside, indulge in a heated saltwater pool with LED fountains, a pool house, new pool accessories, a new heater, and a new liner. A 2024 hot tub with a Covana automated spa gazebo completes the oasis. The outdoor kitchen boasts a built-in Napoleon BBQ, granite counters, and a mini fridge, all surrounded by meticulous landscaping, garden beds, irrigation, and elegant lighting. Additional noteworthy upgrades include a generator, new speakers, California shutters, professional landscaping, professional interior design, security system and central vacuum system. Just steps from beach access, minutes to downtown Ridgeway and Crystal Beach and optional membership to Algonquin club, this is luxury lakeside living at its finest. (id:61910)
Revel Realty Inc.
189 Young Street
Welland, Ontario
Calling all investors! This is a fantastic opportunity to purchase a recently renovated legal duplex where you can pick your own tenants and start generating income immediately. The property features two spacious 2-bedroom units. The main floor unit includes a front porch, a back deck, access to a full yard, and basement access with laundry facilities, making it ideal for long-term tenants. The upper unit is bright, fresh, and has been recently renovated with modern finishes. Each unit has a separate hydro meter, and gas and water are billed 50/50 between the units, meaning your only ongoing expenses are insurance and property taxes. Whether you're expanding your portfolio or entering the real estate market, this turnkey duplex is a smart investment with excellent rental potential. Don't miss your chance! Some photos have been virtually staged. (id:61910)
Coldwell Banker Advantage Real Estate Inc
189 Young Street
Welland, Ontario
Calling all investors! This is a fantastic opportunity to purchase a recently renovated legal duplex where you can pick your own tenants and start generating income immediately. The property features two spacious 2-bedroom units. The main floor unit includes a front porch, a back deck, access to a full yard, and basement access with laundry facilities, making it ideal for long-term tenants. The upper unit is bright, fresh, and has been recently renovated with modern finishes. Each unit has a separate hydro meter, and gas and water are billed 50/50 between the units, meaning your only ongoing expenses are insurance and property taxes. Whether you're expanding your portfolio or entering the real estate market, this turnkey duplex is a smart investment with excellent rental potential. Don't miss your chance! Some photos have been virtually staged. (id:61910)
Coldwell Banker Advantage Real Estate Inc
4819 Fourth Avenue
Niagara Falls, Ontario
Looking for the right Handyman.... This Niagara Falls Duplex is looking for someone to take the time and care to fix/ renovate the units., currently fully rented on a month by month basis. Large main floor 2 bedroom and large 2 bedroom upper plus finished attic. Perfect starter home with renovations and collect rent from other unit. Investors looking for their next duplex or tear down and start from scratch...... great location!! (id:61910)
D.w. Howard Realty Ltd. Brokerage
157 South Drive S
St. Catharines, Ontario
WELCOME TO THIS STUNNING, SPACIOUS BEAUTY IN OLD GLENRIDGE THAT EXUDES CHARM, STYLE AND PRESTIGE. NESTLED IN A QUIET, DESIRABLE NEIGHBOURHOOD, WALKING DISTANCE TO BURGOYNE WOODS, ST. CATHARINES GOLF & COUNTRY CLUB AND PROXIMAL TO THE MERIDIAN CENTRE, FIRST ONTARIO CENTRE, BROCK UNIVERSITY + HIGHWAY 406, THIS HOME IS CENTRAL TO ALL AMENITIES. THIS ALL BRICK 2 STOREY HOMES BOASTS 1870 SQFT ABOVE GRADE W/AN UPDATED KITCHEN W/QUARTZ COUNTERS, A FORMAL DINING ROOM W/POCKET FRECH DOORS, LIVING ROOM W/GAS FIREPLACE AND MAIN FLOOR OFFICE/DEN WITH HARDWOOD FLOORING THROUGHOUT. THE MAIN LEVEL CONTINUES WITH A GORGEOUS FAMILY ROOM ADDITION WITH VAULTED CEILINGS, B/I SHELVING, AND FLOOR-CEILING-WINDOWS + SKY LIGHTS AND RADIANT IN-FLOOR HEATING, WHICH WALKS OUT TO A WOOD DECK AND FULLY FENCED YARD W/HOT TUB. THE ADDITION OFFERS A 2 PC BATHROOM AND MAIN FLOOR LAUNDRY (W/STAND ALONE SHOWER). THE UPPER LEVEL HAS 3 BEDROOMS, ALL WITH WALK-IN CLOSETS AND A LOVELY 4 PC BATHROOM W/JETTED TUB. THE BASEMENT OFFERS **IN-LAW POTENTIAL** WTH A **SEPARATE ENTRANCE** AND A FULLY FINISHED BASEMENT WITH A 4TH BEDROOM, RECROOM, 4 PC BATHROOM AND SECONDARY LOCATION FOR WASHER/DRYER. EJOY THE SINGLE ATTACHED GARAGE W/INSIDE ACCESS, INTER-LOCK BRICK WALKWAY AND THE LARGE CORNER LOT IN THIS PICTURESQUE LOCATION. ROOF 2020. Check out video tour!! (id:61910)
Royal LePage NRC Realty
44 Duncan Drive
St. Catharines, Ontario
3 bedroom bungalow available immediately. Fabulous NORTH END location close to schools, parks and shopping. Nice quiet area with a lovely landscaped yard plus the use of the garage is included. Rec-room and office or 4th bedroom in the lower level. Second bathroom is being finished in the lower level. Laundry facility in the lower level. Plenty of parking for 3-4 vehicles. Application must include references, recent credit report, income verification/employment letter. Lawn care, snow removal, utilities are the tenant's responsibility. No smoking inside the home, no pets. One year lease. (id:61910)
Sticks & Bricks Realty Ltd.
1 - 175 Queen Street
Niagara-On-The-Lake, Ontario
TWILIGHT TOUR OPEN HOUSE. Thursday June 12 6:00 - 8:00 pm. Step into a home where timeless elegance blends with modern convenience. This MOVE IN READY Georgian-style townhouse, located in Niagara-on-the-Lake's historic district, offers the perfect setting to embrace the charm and vibrancy of this exceptional town. Located just steps from world-class theaters, charming cafes, boutique shopping, fine dining, and a wealth of outdoor activities, this home is ideally located to experience the best of the area. The home offers a seamless flow between living spaces, with gleaming hardwood floors, elegant wood trim, and abundant natural light streaming through large windows. The custom kitchen flows effortlessly into the dining area and spacious formal living room, creating the perfect backdrop for intimate dinners or relaxed gatherings. Upstairs, the luxurious master suite is a private sanctuary, offering a spa-like ensuite bathroom, a spacious walk-in closet, and a private office or sitting room. Two generously sized guest bedrooms, a well-appointed guest bathroom, and a bright studio complete the upper level. The lower level adds even more versatility, with an additional guest bedroom and bath, along with a spacious family room, perfect for casual get-togethers or relaxing. At the end of the day, enjoy breathtaking sunset views over Lake Ontario, just a short stroll away. Sit back relax and remind yourself why you chose to call Niagara-on-the-Lake your home. When its time to travel, simply lock the door and go. As part of a condominium complex, exterior maintenance, lawn care, and snow removal are all taken care of, offering a hassle-free lifestyle. 175 Queen Street offers the epitome of effortless living, blending elegance, comfort, and convenience in one of Ontario's most sought-after communities. (id:61910)
Bosley Real Estate Ltd.
3 Andrew Lane
Thorold, Ontario
This beautifully designed 2-bedroom, 3-bathroom Rinaldi built townhome offers the perfect blend of style, comfort, and functionality. The entire main floor is an inviting open-concept layout featuring engineered hardwood floors, granite countertops, and tasteful finishes throughout. The spacious kitchen flows seamlessly into the bright dining and living area, perfect for both relaxing and entertaining. A standout feature of this home is the sunroom, custom-built to connect directly to the primary suite. This unique extension offers the ideal spot to unwind and enjoy natural light, with private access to the backyard and primary bedroom complete with a walk-in closet and a 4-piece ensuite.The finished basement adds even more living space, perfect for a family room or home office, while still offering ample storage. Located in a quiet, well-maintained community, this townhome is a true gem that combines thoughtful upgrades with everyday convenience. Don't miss your chance to make this exceptional home yours! (id:61910)
Royal LePage NRC Realty
602 Geneva Street
St. Catharines, Ontario
Enjoy the highly desired living in North-end of St. Catharine's. Perfectly suited for families or professions, this detached home offers you 4 bedrooms, 2 full bathrooms on each floor and laundry. Bright and airy living spaces are flooded with natural light in the oversized living room and main areas. The bedrooms are generously sized, ideal for family living or office spaces. Enjoy your morning coffee with the sunshine on the east facing deck and large backyard for kids to enjoy the outdoors. Located in a quiet, family-friendly neighborhood with easy access to schools, parks, shopping, and public transit. (id:61910)
Royal LePage NRC Realty
B - 261 Scott Street
St. Catharines, Ontario
A MUST SEE!!! Welcome to this fully updated 2 Storey semi-detached residence, 2 + 1 bedroom with over 1400 sq.ft. of finished floor space in sought after North End St. Catharines. A prime location that puts you minutes away from every convenience - shopping malls, grocery stores, and schools. This turn-key home was designed with comfort and style in mind. The brand new kitchen features new cupboards with sleek quartz countertops and brand new black stainless appliances. The upscaled bathrooms include new vanities, porcelain tile shower/tub with swinging glass door and glass shower enclosure. The eye-catching oak staircase and railing with iron posts leads to the upstairs that houses two spacious bedrooms with ample closet space. Stylish Updates include: luxury flooring throughout the entire house sets the stage for modern living, complemented by a striking feature brick wall with a wood mantel and 50" sleek fireplace in the great room that is sure to be a conversation starter; all new LED lighting fixtures, window treatments and interior doors and custom trim. Peace of mind comes standard with a durable and long-lasting metal roof, ensuring your home stays protected through all seasons. The open concept basement boasts a huge recreation room or potential 3rd bedroom. The large backyard offers endless opportunities for relaxation or entertaining, while the new driveway, landscaping, side fence, maintenance free brick & stone exterior with new exterior doors enhance curb appeal and functionality. Every inch of this home has been meticulously revamped. Be the first to live in this striking home!!! This property is a must-see for anyone seeking a turn-key home!!! Sellers are motivated!!! (id:61910)
Royal LePage NRC Realty
263 North Street
Fort Erie, Ontario
Welcome to 263 North Street, Fort ErieNestled on a beautiful tree-lined street, this charming home offers comfort, convenience, and thoughtful updates throughout. Located just minutes from the QEW, the Niagara River, and the scenic Friendship Trail, 263 North Street is ideal for those seeking a quiet neighborhood with easy access to amenities, outdoor recreation, and commuting routes.Step inside to discover a modern kitchen, updated in 2019, complete with a cozy dinette areaperfect for casual meals, morning coffee, or catching up with friends. The home features newer flooring throughout and a spacious, sun-filled living room with large windows that bring in plenty of natural light.The main floor includes two well-sized bedrooms and a 4-piece bathroom, tastefully renovated in 2017 with clean, modern finishes. The fully finished basement adds significant living space with a third bedroom, a newly completed second full bathroom, and a bright recreation room both completed in 2024 ideal for movie nights, a home office, or even an in-law suite.The large, private backyard is fully fenced (2021), offering a secure and serene space for relaxing, entertaining, or letting kids and pets roam freely. A brand new shed (2025) provides extra storage for tools and outdoor equipment, and the attached garage with inside entry adds even more convenience.Major mechanical systems were all recently updated in 2023, including a new furnace, air conditioning unit, and hot water tank, offering peace of mind for years to come.With numerous quality upgrades and ongoing care over the years, this home is truly move-in ready. Whether you're a first-time buyer, downsizing, or looking for a smart investment, this well-maintained property in a desirable location has something for everyone. Don't miss your chance to own this gem, book your showing at 263 North Street today! (id:61910)
RE/MAX Niagara Realty Ltd


