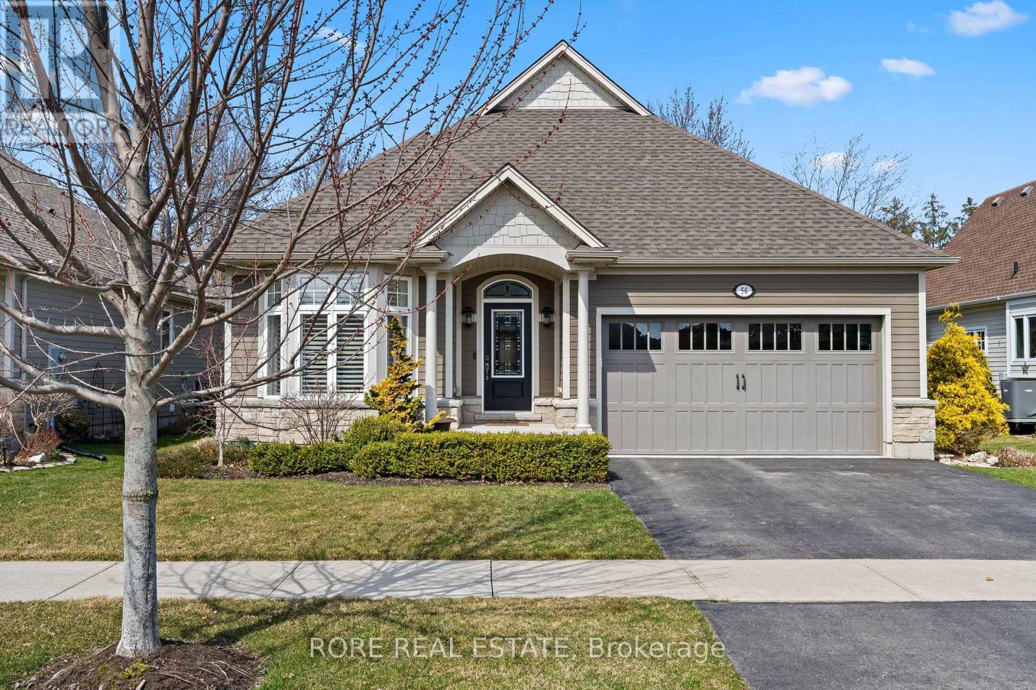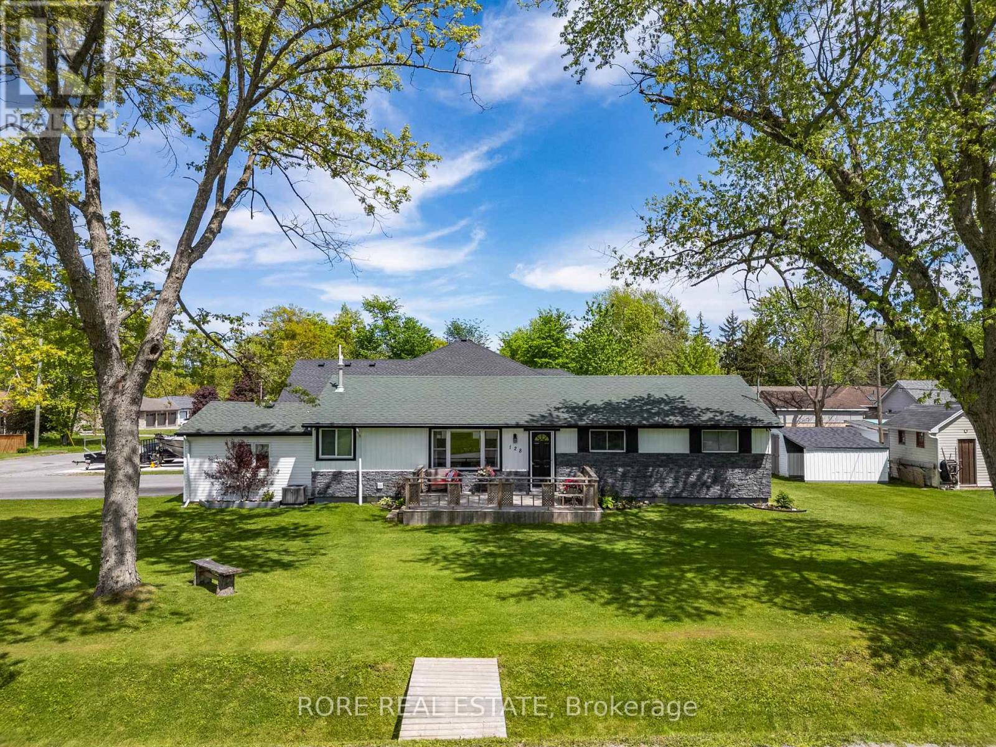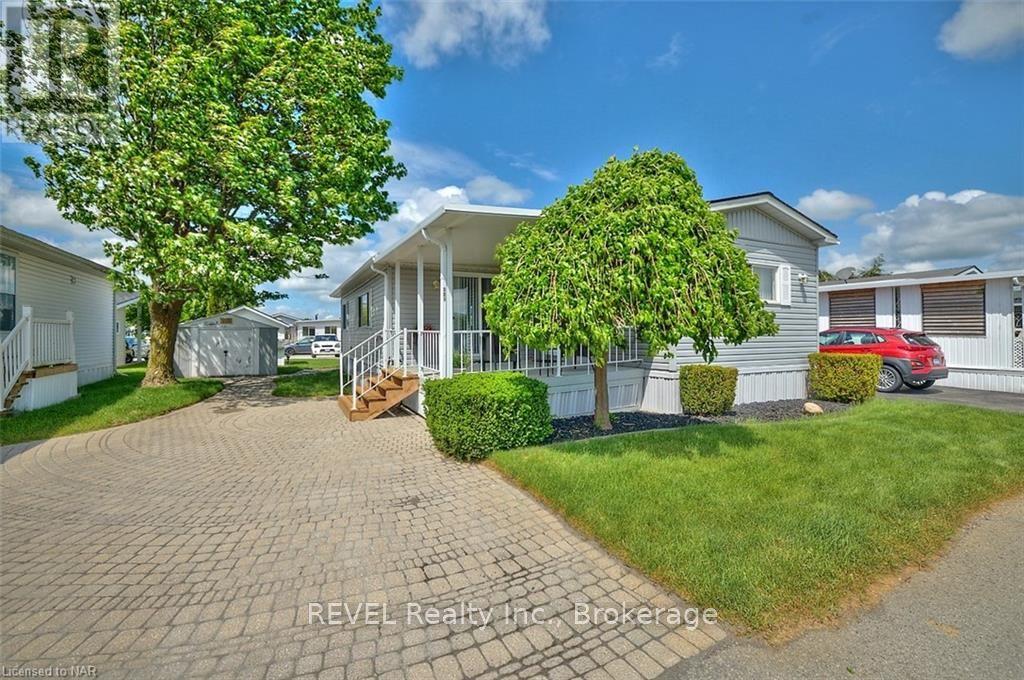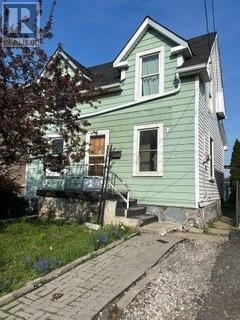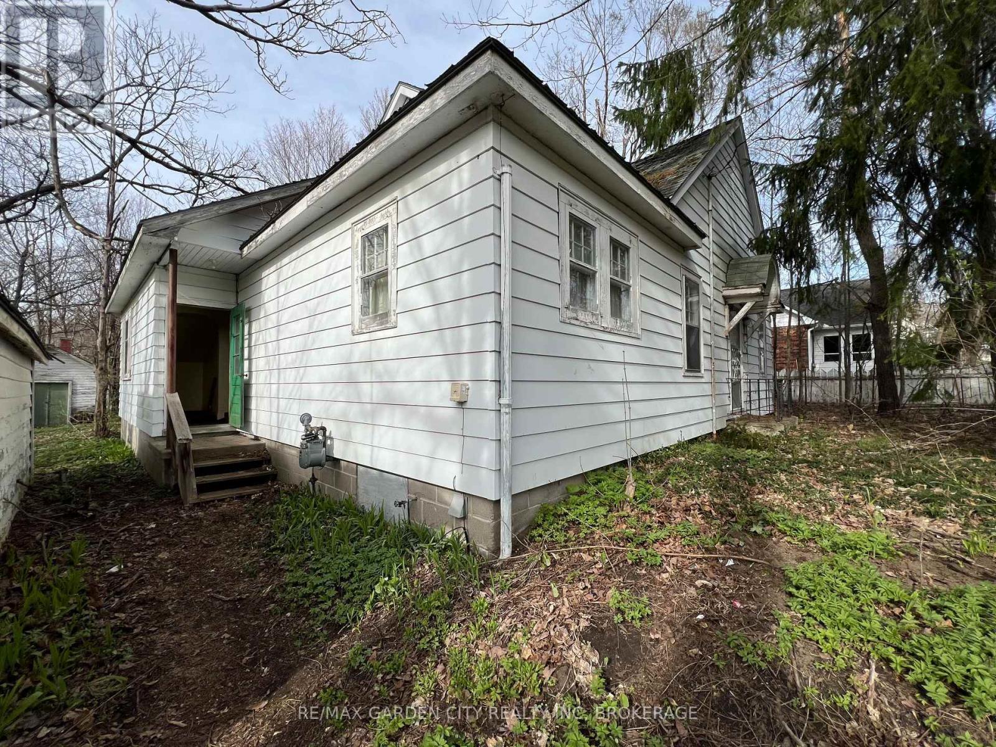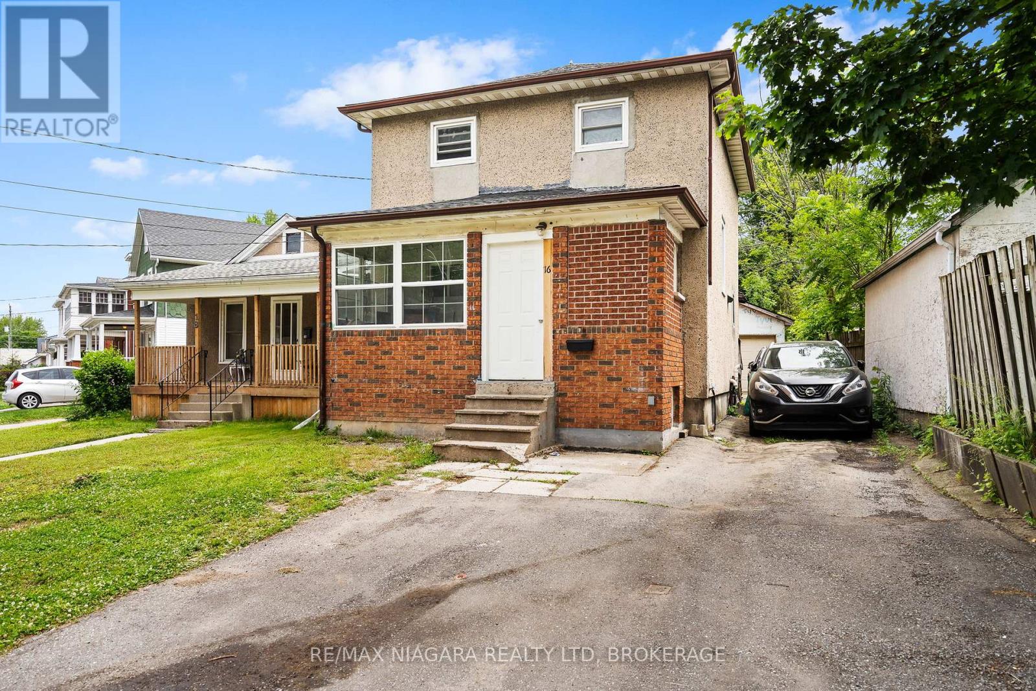56 Sunrise Court
Fort Erie, Ontario
Welcome to 56 Sunrise Court in the prestigious community of Ridgeway By The Lake. Built by an award-winning builder, this home offers unmatched quality craftsmanship and stylish design elements. Spacious and bright, this 2+1 bedroom, 3 bathroom home makes the perfect space to relax and entertain friends. The kitchen is an ideal size for cooking up a feast or gathering friends around the island. The kitchen flows seamlessly into the dining and living areas where French doors lead you out to your screened-in porch. The screened-in porch provides a serene view of your backyard oasis, which boasts mature trees and lovely gardens. This backyard is sure to impress, offering privacy and tranquility. The large master bedroom, located on the main level, features a generous walk-in closet with shelving units for all your clothing needs. The ensuite bathroom is spacious and conveniently includes the laundry room. The basement extends the living space by offering a family room, bedroom and another bathroom. It also has another sizeable room that has loads of possibilities. This home is equipped with several noteworthy items, including the gas fireplace, California shutters, sprinkler system, metal fence (2024), granite countertops, newer dishwasher (2024) and newer carpet in the basement family room (2024). Living in this community comes with the option of accessing the private Algonquin Club, which includes amenities such as the pool, fitness room, sauna, library and games room. The monthly membership fee is approximately $90/month. Nearby you will find an array of restaurants to choose from, cafes, shopping, golf courses and not to mention the beach! Look no further for the perfect place to call home. 56 Sunrise Court offers everything you need for a comfortable and luxurious lifestyle in a friendly and welcoming community. (id:61910)
Rore Real Estate
128 Cook Avenue
Fort Erie, Ontario
This home is all about an easy lifestyle! A bungalow with everything on one level, effortless to maintain and with loads of updates that provide peace of mind! Nothing to do, but move in! The main living area offers an open concept design that flows seamlessly from the kitchen to the living room and dining area. The primary bedroom is spacious and includes an ensuite bathroom. Across the hall from the primary bedroom you will find two additional guest bedrooms. The main floor laundry/utility room provides convenience and additional storage space. The insulated garage has skylights that let in loads of natural light. The garage leads directly into the home so need to park outside on those cold winter days! The extra wide driveway allows ample space to park a number of cars or recreational vehicles. The back deck provides the perfect spot to entertain friends or sit and relax after a long day. And with being so close to the lake, there are days you can actually hear the waves while sitting on the deck. Some of the many upgrades include a brand-new carpet in the living room (2025), a furnace & A/C (2021), on demand hot water, electrical panel (2021), updated bathrooms, paved driveway (2023), exterior stone & some siding (2022), generlink (2023) and kitchen counters (2024). Live in this desirable community and come to see what Ridgeway is all about; A close community with amazing local amenities, beautiful beaches, local senior clubs, some of the best restaurants around and excellent schools, what more could you want!!! (id:61910)
Rore Real Estate
321 - 3033 Townline Road
Fort Erie, Ontario
Looking for a retirement lifestyle? This Northlander home is ideal for adults 55+ wanting to live in a community that offers more than just a place to live. This 950 sqft single-level residence is located on Oriole Parkway in the highly sought-after Parkbridge Adult Lifestyle Community in Black Creek. The home features 2 bedrooms and 1 large bathroom, a spacious open-concept eat-in kitchen, full dining room, large living room with corner gas fireplace, a generously-sized primary bedroom, and a smaller bedroom that can be used as a den. The large bathroom includes a jacuzzi tub, separate shower, and double sinks. The property also boasts a 13x12.10 front deck, a rear entrance, a two-car driveway, and new roof (October 2024)!\r\n\r\nResidents can enjoy a variety of recreational amenities, including indoor and outdoor pools, tennis courts, saunas, horseshoe pits, shuffleboard courts, and more. The location offers easy access to the QEW for trips to Fort Erie, Toronto, and is just minutes from the Buffalo border, Crystal Beach, Ridgeway, Sherkston, and Niagara Falls. The lot fee is $825 monthly, and taxes are $105.45 monthly. (id:61910)
Revel Realty Inc.
336 Tragina Avenue N
Hamilton, Ontario
If you are an investor or renovator and are not afraid of work, this one is for you! Ideally located close to all amenities, this property features a good size kitchen, a sitting area off the kitchen with access to the rear yard, a main floor bedroom and 2 more upstairs. Great & affordable project all sitting on a 25x100 ft lot! (id:61910)
Coldwell Banker Community Professionals
770 Bay Street
Gravenhurst, Ontario
Got a cottage rental coming up in Gravenhurt? Ever thought of owning your own piece of heaven? This charming 3-Bedroom Cottage on Stunning Mature-Treed Lot Nestled on an expansive 71x222 lot, this beautifully treed property offers a serene retreat with endless possibilities. The home exudes a charming cottage feel, inviting you to embrace its nostalgic character or breathe new life into it with a complete renovation. This home is located within walking distance to Gravenhurst Muskoka Wharf. The home showcases its thoughtfully designed floor plan, allowing you to fully appreciate the flow and functionality of the space. The property also includes a detached garage, providing additional storage or workshop space. With its unique character, ample lot size, and tranquil surroundings, this property presents a wonderful opportunity for homeowners, investors, or those seeking a peaceful getaway. (id:61910)
RE/MAX Garden City Realty Inc
206 - 5100 Dorchester Road E
Niagara Falls, Ontario
Great central location for this well-maintained security building ,easy access to QEW ,shopping, churches ,public transit and main roads. 2 adjacent underground parking spots and a storage locker. Beautiful bright updated lobby with controlled entry and mail acess , fittness room, party/meeting room with kitchen access, inground pool , underground car wash, visitor parking. Unit 206 is a lovely 2 bedroom unit with a spacious nice layout with 2 sets of patio doors to the balcony. Separate kitchen has window cut out to dining area, open living/dining room, primary bedroom features walk in closet and 4pc ensuite with whirlpool tub. Freshly painted in neutral tones. This second level unit offers close proximity to both the elevator and the stairs plus the security of being off the ground level (id:61910)
RE/MAX Niagara Realty Ltd
7 Greenmeadow Court
St. Catharines, Ontario
Good central location, near the Fairview Mall, parks, shops, bus stop, etc. this home is nicely kept and has a perfect in-law situation with separate entrance in the basement, another 3 pce bath and a large Rec room that could be used as asitting room-bedroom, large eat-in kitchen upstairs with walkout to the fenced backyard, ceramic and hardwood floors. Update: metal roof 2021. AC and furnace 2013, mainfloor has a 2 in 1 laundry for your convenient. Front private deck will be your lovely spot to enjoy your morning coffee. (id:61910)
Wisdomax Realty Ltd
3 - 5703 Desson Avenue
Niagara Falls, Ontario
This bright and beautifully maintained unit offers over 1,000 sq ft of living space, featuring 2 bedrooms and 1 bathroom, plus an upper loft ideal for a home office or extra bedroom. The unit boasts new flooring throughout and an updated bathroom. Shared laundry is available in the basement. Enjoy the convenience of two driveway parking spaces. Located just steps from Clifton Hill, the Niagara Falls tourist district, casinos, shopping, parks, restaurants, and easy highway access. Dont miss this opportunity! * *Rent includes utilities** (id:61910)
RE/MAX Niagara Realty Ltd
66 Martin Street
Thorold, Ontario
Welcome to this charming detached all brick bungalow situated in a desirable neighborhood close to everything & Brock University . Offering 3+2 spacious bedrooms and 2 baths, this property presents a rare combination of comfort, convenience, and incredible potential. The home is well maintained, providing turnkey living for those looking to move right in and enjoy. The inviting interior offers a practical and functional layout, while the finished lower level with an additional 2 bedrooms and washroom offers flexibility for a growing family, guest accommodations, or even an income-generating suite. Which it currently is being rented for $1100/Month. Tenants will stay or vacate, very cooperative. New roof shingles 2019. HWT is owned. In addition to being move-in ready, this property also provides great opportunities to renovate and personalize to suit your taste and lifestyle. Whether you want to make a few cosmetic updates or embark on a larger project, this is a home that grows with you. Located in a prime area, close to the highway, shopping centers, and easy bus routes, this home offers the perfect balance of quiet residential living with quick access to everyday conveniences. Well maintained with room to grow or customize a true gem in a fantastic location. Don't miss this chance schedule your private showing today! (id:61910)
RE/MAX Garden City Realty Inc
38 Palm Court
Hamilton, Ontario
A Home with rare character in one of Stoney Creeks most Sought After Neighbourhoods. A private, quiet Cul de Sac built into the ravine as it envelops this homes façade. All Brick, with an attached Double Car Garage, Large 2nd floor balcony and covered front porch with cast iron railings. Enter the home through classic Oversized Doors and you will find beautiful tiling, skylights and Spanish Colonial Influenced Doors throughout the home. The Main Floor features Cathedral Ceilings with beams, Bay Window, Fireplace, Dining Room with Sliding Doors, and a Family room that could easily be turned into a master suite with an attached 3 piece bathroom. The Second Floor features 4 piece bathroom with Bidet, 3 Bedrooms with 2 of the bedrooms that have sliding doors going out to the Large Balcony with a Fire Escape. Lower level includes another full bathroom, double-sided Brick Fireplace and a Wet Bar. The Basement has a separate entrance, Sauna and a Kitchen capability. Backyard has concrete patio, small vineyard and a Gazebo to truly take in the escarpment. With almost 4000 Square Feet of Living Space, Close to the QEW, schools, and no rear neighbours with a Ravine on your back doorstep the possibilities are endless. A special home for a buyer that appreciates style, location, and a build that lasts. (id:61910)
Century 21 Heritage House Ltd
43 Silver Street E
Port Colborne, Ontario
Welcome to this immaculately maintained, light-filled Bungalow nestled just steps from the Welland Canal and Lions Field Park. Featuring 3 spacious bedrooms, a full bath, and a separate side entrance perfect for a potential in-law suite or guest retreat this home offers endless possibilities. The heart of the home is a bright and airy eat-in kitchen, ideal for family meals and casual entertaining. The primary bedroom is a standout, boasting a unique turn style closet system and a hidden compartment for your most treasured belongings. Storage lovers, rejoice this home is filled with clever cupboards and hidden nooks that blend form and function seamlessly. Downstairs cozy up by the gas fireplace in the oversized family room, complete with a rustic brick mantle, or retreat to the den. Perfect to be used as an office, hobby room, or a fourth guest bedroom. The Lower level Laundry allows plenty of room for organizing and sorting. Step outside to your covered front porch for a peaceful morning coffee, or enjoy birdsong and summer breezes from the covered rear patio. The pool-sized, partially fenced backyard is ready for entertaining, gardening, or simply soaking up the sun. An extra-deep attached garage with breezeway access offers space for a car, motorcycle, tools, and more. Lovingly maintained with pride of ownership throughout, this gem is just minutes to the Lake Erie waterfront, where you'll find cafes, restaurants, and scenic boardwalks. Close to schools, shopping and bus routes. Don't miss this gem. (id:61910)
Royal LePage NRC Realty
16 Margery Road
Welland, Ontario
ATTENTION INVESTORS , HANDYMEN, FIRST TIME BUYERS ! Charming 2 story brick home in a quiet, walkable Welland neighbourhood surrounded by character homes. Offering just under 1,500 sq ft, this 4+1 bedroom, 1.5 bathroom property is ideal for first-time buyers, families, or investors. Recent updates include: roof on house and detached garage (4 years ago), upstairs and main floor bedrooms redone with new drywall and electrical, kitchen opened up with a support beam and new pot lights, and refreshed front entrance with new drywall. Property is ready for new finishes, cosmetic updates only, as seller has already started the work. Basement features a finished bonus room, laundry area, and ample storage. Detached garage offers additional storage space. Includes enclosed front porch, cozy breakfast nook with front yard views, and a functional layout with lots of potential. Conveniently located near schools, parks, shopping, and the Welland River. Quick closing available. Easy to show. Let me know if you need this shortened or formatted for a different platform. (id:61910)
RE/MAX Niagara Realty Ltd


