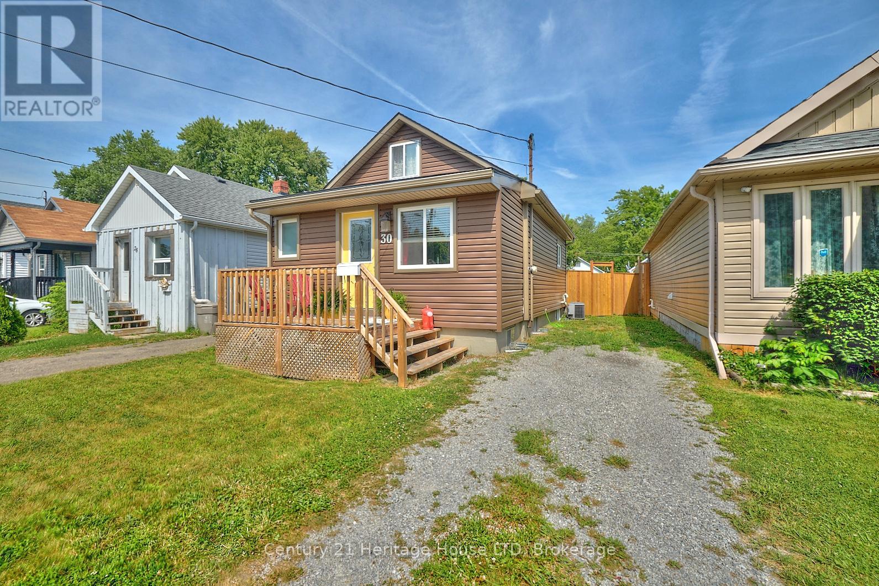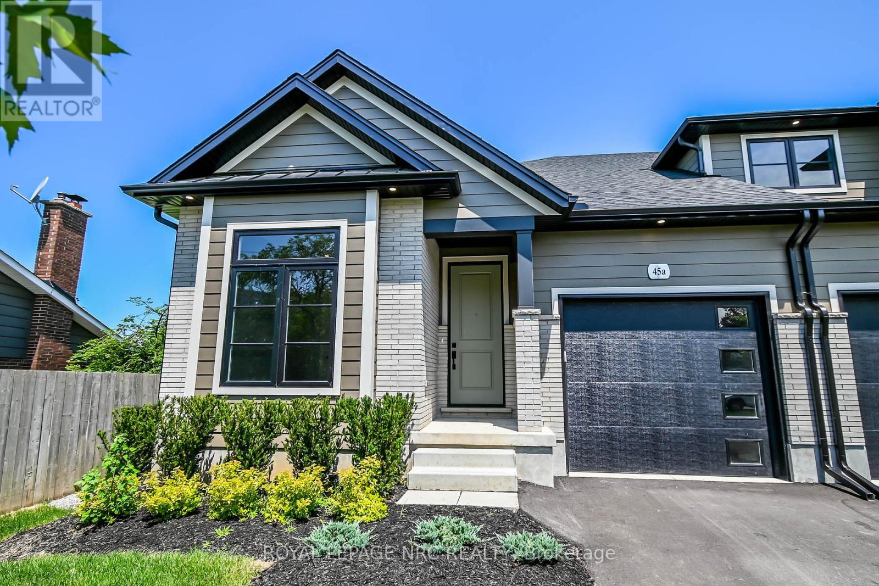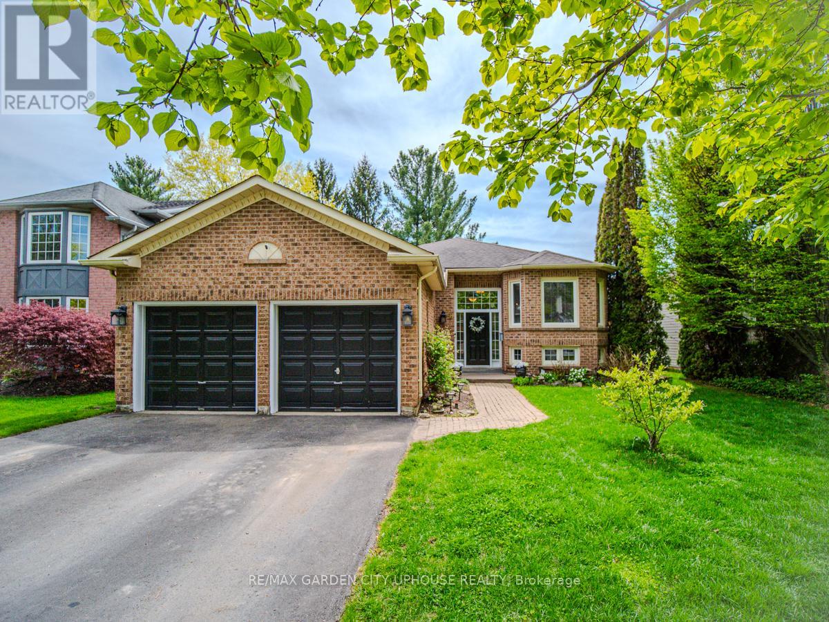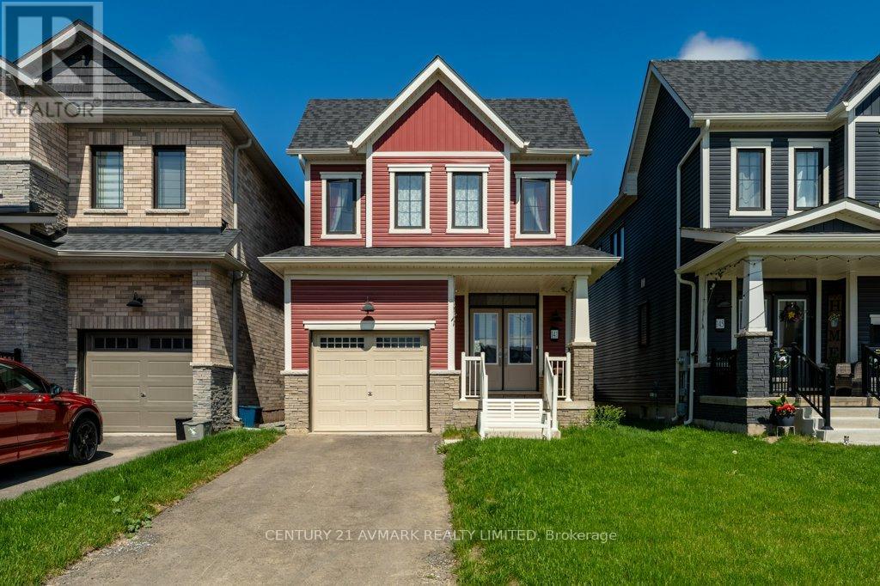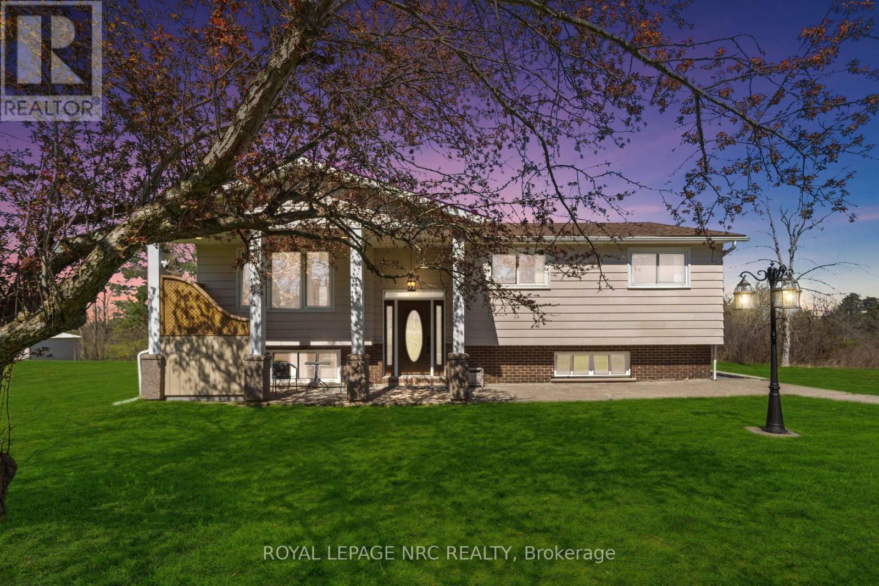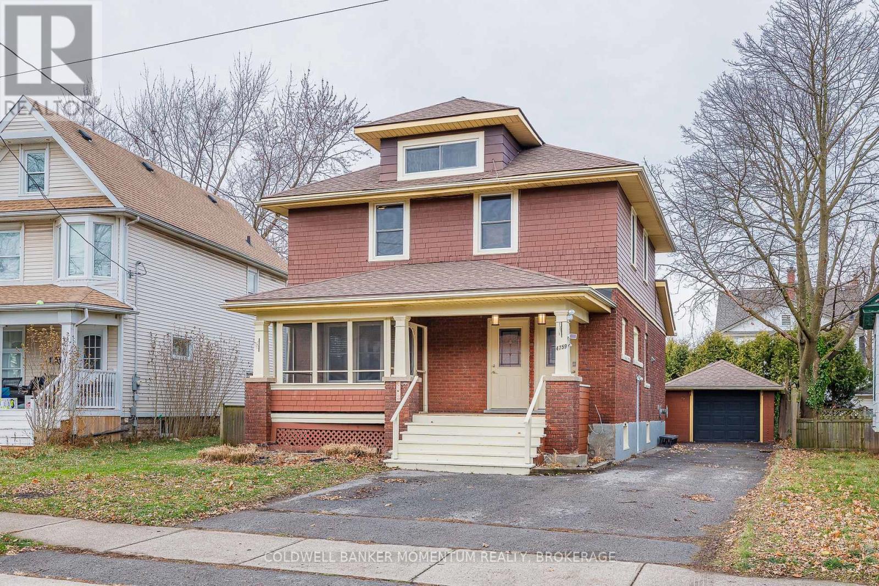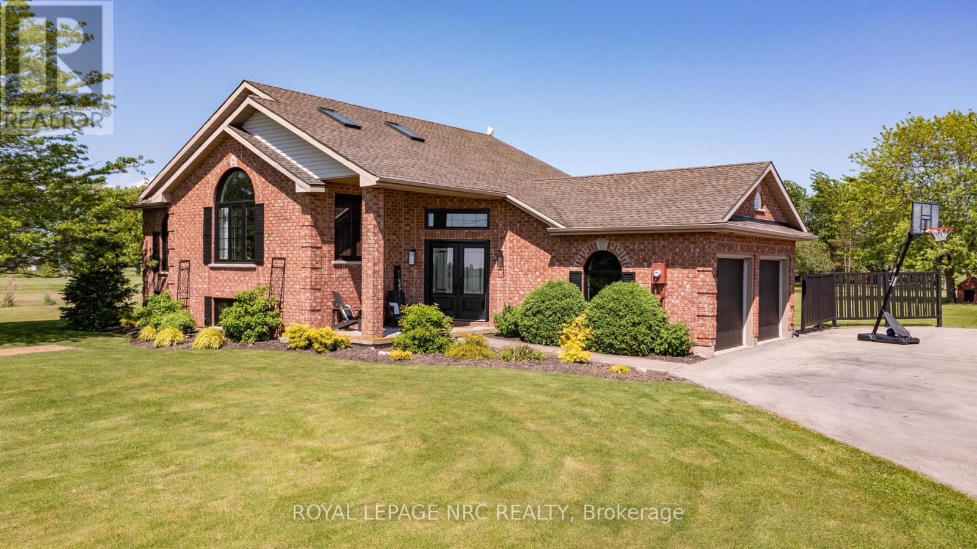30 Mcalpine Avenue S
Welland, Ontario
Adorable affordable bungaloft featuring updates throughout, floors, windows, skylight, and freshly painted.The lovely front porch is perfect for morning coffee and the spacious back deck and bonus hot tub will servewell as you entertain guests. It's perfect for a couple starting out, down sizing or for an investment. Thischarming property offers 2 main floor bedrooms and a 3 piece bathroom. Windows at the front and back ofthe property bathe the open concept living area and eat in kitchen with sunlight. In the Kitchen you willfind access to a bonus room loft area that is fully carpeted and can be used as an extra space for guests tostay overnight, a play area, an office space or extra storage, your choice! The basement has been renovatedto provide you a lovely rec room area, bedroom, office, with an egress window, whichever you please, plusa 2 piece bath and carefully conceals your laundry area and furnace room to maximize the rest of the space.The cantina also offers plenty of additional storage. Conveniently located near schools, pubic transit,shopping, canal trails and highways. Newer roof shingles, AC, furnace and water heater (2024) that wasbought out. With Private 2 car driveway, beautifully manicured lawn and fenced in yard, all there's left todo in this turnkey home is to move in and enjoy! (id:61910)
Century 21 Heritage House Ltd
45a Lakeshore Road
St. Catharines, Ontario
Known for their award winning quality, design and luxury, Premium Building Group is offering their newest FREEHOLD END UNIT TOWN that's minutes to QEW hwy, steps to major shopping, short drive to Niagara-on-the-Lake wine & golf routes, walk or bike to Port Dalhousie Lakeside Beach & Marina & trails. This SIGNATURE MODEL 1,534 sq.ft. END UNIT 2 Bedrooms & 2 Baths Bungalow open concept design features STUNNING FINISHES TOP TO BOTTOM starting with Kitchen cabinets to ceiling with interior lighting, quartz counters with waterfall Island, walk-in pantry and extended cabinetry hutch/buffet. Great Room features tray ceiling with lighting and gorgeous contemporary fireplace with surround & patio doors to deck with privacy fence. The Primary Suite features transom windows, Ensuite with custom glass & tile shower, in-floor heating and soaker tub retreat, main floor Laundry Room with plenty of storage, solid oak staircase with glass panels to finished Rec Room for additional entertaining space. Basement offers bathroom roughed in and tons of storage too. Turn key ready so what are you waiting for! Hst Incl. & Tarion. Property taxes TBD. (id:61910)
Royal LePage NRC Realty
20 Woodside Square
Pelham, Ontario
This beautiful 1350 raised bungalow is what you are looking for inside and out. Its a wonderful lifestyle. The great room shines and its open concept flow is perfect for everyone around. The kitchen is a stunner. Del Priore custom cabinets, soft drawers, and a fun and practical breakfast bar. Hardwood floors throughout, replaced windows and all 3 bedrooms are oversized especially the primary. Beautifully renovated throughout over the last few years. Relax with the morning newspaper in the wonderful sunroom. Down, let the natural light come in. A perfect rec-room with a 2nd fireplace ideal for movie nights and a spare office/bedroom. The backyard is easy breezy living. Lush landscaping (with irrigation), a picture-perfect patio & BBQ setup that makes it natural to want to host happy hours pool side ,while living your best endless summer moments. Jump in, it's heated. The Community: The rolling landscapes of old growth forest in the Fonthill Kame is special. Hike, bike, visit inspiring waterfalls and golf with the finest views. From bandshells to the historic stand-alone clock, the downtown is charming. Farm to table dining or a tasting at the craft brewery. Visit your favorite barista and hit the endless Steve Bauer trails with the pup. This lifestyle is waiting for you. (id:61910)
RE/MAX Garden City Uphouse Realty
4699 Jepson Street
Niagara Falls, Ontario
Welcome to 4699 Jepson Street, where character meets convenience in the heart of Niagara Falls! Step into this charming 1910-built beauty and experience a blend of timeless character and everyday practicality. With hardwood flooring, beautiful crown molding, the original woodwork trimmings, stained glass accents, and built-in cabinetry in the dining room, this home tells a story and it's ready for its next chapter with you. The main floor offers two well-sized bedrooms, a spacious living/dining area, and a walk-in pantry tucked just off the kitchen. The retro mint-condition green tile bathroom is a true gem! The finished upper level provides a flexible third bedroom or bonus space perfect for guests, a home office, or a cozy retreat. A sun-filled front porch welcomes you home, and the back mudroom includes main floor laundry for ultimate convenience. The basement is unfinished and ideal for storage, while the fully fenced backyard and detached single-car garage sit on a 39 x 102 lot plenty of space to relax, garden, or play. Located just minutes from Niagaras top attractions: 5-minute drive to Fallsview Casino; 6 minutes to the stunning Niagara Gorge and a short stroll down the street to Country Fresh Donuts - yes, thats dangerously close to the best Long Johns & wonton soup! All the dining, shops, and energy of downtown Niagara Falls at your fingertips. Recent updates include roof (2015) and hot water tank (2020). Immediate possession is available, bring your vision and make this character-filled home your own. They don't make them like this anymore. Come see for yourself! (id:61910)
Royal LePage NRC Realty
508 Main Street W
Port Colborne, Ontario
This charming 1.5-storey home offers the perfect blend of character, comfort, and backyard fun just in time for pool season. Built in 1937 and thoughtfully updated throughout, this 3-bedroom, 2-bathroom home sits on a generous 64 x 110 lot with a backyard thats made for warm-weather living. Whether you're cooling off in the pool, unwinding on the deck, or enjoying the covered hot tub area, the outdoor space is ready for sunny days and summer nights. Recent updates include the furnace, A/C, hot water tank, siding, windows, and a steel roof. A well-designed addition brings a spacious main floor primary bedroom and a stunning 5-piece bath with a soaker tub. The home features a covered front porch perfect for morning coffee, a large living room, and a functional kitchen that opens to your fenced yard and pool. Upstairs you'll find two more bedrooms and a second full bath. The basement offers a laundry area with a laundry chute, storage, and potential for a rec room. The two-car garage is currently set up as a workshop, gym, and storage space fully insulated and drywalled, with the flexibility to return to a traditional garage. Zoned MU (Mixed Use), this property opens the door to small business potential with space to operate from the garage. You're just a short walk to Ports favourite coffee shop, Motorpickle, and close to grocery stores, downtown amenities, and easy highway access. Move in and make the most of summer in one of Port Colbornes most welcoming neighbourhoods. (id:61910)
Royal LePage NRC Realty
141 Keelson Street
Welland, Ontario
Welcome to this stunning detached home, just one-year-old, featuring a thoughtfully designed floor plan that maximizes both space and functionality. The open-concept kitchen showcases upgraded countertops made from high-quality materials, perfect for modern living. Enjoy hardwood flooring throughout the main and second floors. This home includes 2.5 bathrooms and a garage entrance that provides easy access to the basement, which features a rough-in for a three-piece washroom, a 200 AMP electrical service, and a cold cellar, offering excellent potential for future customization. Set on a 27' x 92' lot, the property provides two driveway parking spaces and is conveniently located next to a park and within walking distance of the canal. A fantastic opportunity to own a home in a sought-after neighborhood! (id:61910)
Century 21 Avmark Realty Limited
883 Ridge Rd N Road
Fort Erie, Ontario
Enjoy the privacy of a rural setting minutes away from all amenities including Crystal Beach and the Lake Erie Shoreline. Main floor features include an updated Kitchen, combined living room/dining room, a full bath and three bedrooms. Lower Level is complete with family room, wood burning stove, laundry, two-piece bathroom, an enclosed three season sun room and work shop with two separate entrances. Outdoor features include an oversized driveway with parking for 6-8, a 30 Amp RV plug, several storage sheds, plenty of mature trees and no rear neighbours.Upgrades:50-year Fibreglass Shingles installed 2013 New Septic System and Weeping Field installed in 2019 New Kitchen and Fridge installed in 2021New Windows in lower level installed in 2021New Furnace and Central Air installed in 2022 New washer and dryer installed in 2023 (id:61910)
Royal LePage NRC Realty
Mainfloor - 20 Oblate Street
St. Catharines, Ontario
SPCIOUS MAINFLOOR UNIT 3 BEDROOM 1 BATHROOM WITH OWN LAUNDRY AVAILABLE JULY 1, 2025 . CLOSE TO PARK LIBRARY WITH SWIMING POOL. ON THE BUS ROUTE. QUIET COMMUNITY. $2300+HYDRO. (id:61910)
Wisdomax Realty Ltd
4759 Epworth Circle
Niagara Falls, Ontario
Welcome to this 2-storey brick duplex located in the heart of Niagara Falls walking distance to the Casino, Clifton Hill, University of Niagara Falls and the Falls! Property is in excellent condition for this legal duplex with 2 separate entrances, front doors to the main floor and upper unit. Become an investor or have the ability to earn income while living on the main floor and basement access. All new windows replaced in 2022 and front doors in 2017. Main floor consists of new kitchen cabinets and sink (2024), 1 bedroom, 4-pc bathroom, living room and dining room with access to the basement. There's two additional bedrooms in the lower level, one bedroom has a 3-pc ensuite and/or can easily be converted to a living area. Basement also includes a kitchen/dinette and a 2nd laundry room with coin operated gas dryer. The upper level unit consists of an eat-in kitchen, 2 bedrooms, living room, a 4-pc bathroom and a 60-amp electrical sub panel. The added potential of a walk-up staircase with access to the attic located on the third level (approx. 24ft x 22ft), for a den, office, additional bedroom or extra living space. Other features of this duplex include; separate hydro meters for the two units and 1 common house meter for a total of 3. Common area laundry located on main floor with coin operated dryer, Gas Hot Water Tank owned (2024), New Forced Air Gas Furnace (2025), 100-amp sub panel on main floor and 100-amp sub panel in basement, and Central Air A/C. Roof updated in 2019, detached garage (approx. 24ft x 14ft). The duplex was waterproofed along the south-west wall and the front side of the duplex (exterior weepers, front sewer clean-out access, interior sewer back flow box). Enclosed screened room located on front porch, new vinyl laminate flooring (2024). The property is in move-in condition through care and pride of ownership. Don't miss out on this great potential duplex located steps away from the heart of Niagara Falls! (id:61910)
Coldwell Banker Momentum Realty
53 Plymouth Avenue
St. Catharines, Ontario
This home features a fully legal accessory apartment, offering built-in flexibility for rental income, multigenerational living, or private guest quarters. Thoughtfully designed and built in 2020, this modern residence is both stylish and functional. The bright, open-concept main floor boasts large windows, warm laminate plank flooring, and a calming neutral palette throughout. The kitchen includes a spacious peninsula, stainless steel appliances, built-in microwave, and a custom coffee station that flows effortlessly into the dining area. Step through patio doors to a covered deck - perfect for entertaining or quiet evenings outdoors. A chic 2-piece powder room completes the main level. Upstairs, soft carpeting adds warmth to the hallway and bedrooms. The primary bedroom offers dual closets for ample storage, the second bedroom is accented with a trendy feature wall, and the third bedroom provides great flexibility as a guest room, kids' space, or home office. All are served by a sleek 4-piece bathroom. The standout feature is the fully finished basement accessory apartment with its own private entrance and in-suite laundry. With 9-foot ceilings, large windows, laminate flooring, a full kitchen including dishwasher, spacious living area, one bedroom, and a modern 4-piece bath - this suite is bright, airy, and far from your typical basement! The fully fenced backyard includes a covered deck and storage shed for added convenience. Two dedicated parking spots ensure ease and accessibility for both homeowners and tenants. Situated close to shopping, amenities, and major highways, this move-in-ready gem is packed with value and versatility. (id:61910)
Exp Realty
11635 Burnaby Road
Wainfleet, Ontario
Stunning Country Retreat on 1.63 Acres in Wainfleet. Escape to the countryside with this beautiful raised brick bungalow, perfectly situated on a picturesque lot with breathtaking views. This home is filled with natural light, thanks to its vaulted ceilings and skylights.The main level features a spacious open-concept living area, an updated eat-in kitchen, a beautifully renovated main bath, and two bright and airy bedrooms. Downstairs, the fully finished lower level offers even more space, including a cozy family room with a gas fireplace, a third bedroom, a two-piece bath, a laundry area, and a utility/storage room. Step outside to your own private retreat. The upper deck is perfect for entertaining, complete with an above-ground pool, a BBQ area, and an outdoor dining space. The covered lower patio provides a peaceful place to unwind, no matter the weather. The expansive yard features a pond and a tiny forest, creating a true nature lovers paradise. The detached 24 x 32 garage with 30 amp hydro is ideal for hobbyists or extra storage.This home also includes a Generac Generator for peace of mind, a sump pump with a backup system, and new windows, sliding doors, and entry doors with phantom screens, all installed in 2023. Enjoy privacy, nature, and modern convenience all in one stunning property. (id:61910)
Royal LePage NRC Realty
387 Elmwood Avenue
Fort Erie, Ontario
Just steps to Crystal Beach & a short stroll to shopping, and restaurants, this unique triplex is sure to impress. 387 Elmwood Avenue features 3 detached, 1 bedroom bungalows. For those looking to host an airbnb or have the best place to enjoy their summer months with friends and family, this trio ticks all the boxes. These homes are winterized & made for year round living! Over the last 13 years the cottages have had a major revamp including foam insulated walls, ceilings & crawl spaces; windows; roofs on 2 (2018); vinyl siding; private decks; new kitchens & baths; flooring; paint; stamped concrete walkway; wiring; plumbing and more. They each have their own ductless heat & AC units (installed in 2022) as well as electric baseboards. All 3 units are bright and fresh 1 bedrooms, with 4 piece bathrooms, open concept kitchen/living & vaulted ceilings. If you've watched the growth of the Tiny House movement over the years and you're ready to simplify & downsize your life, or looking to expand the rental portfolio, all three units are vacant and ready for your future plans. (id:61910)
Royal LePage NRC Realty


