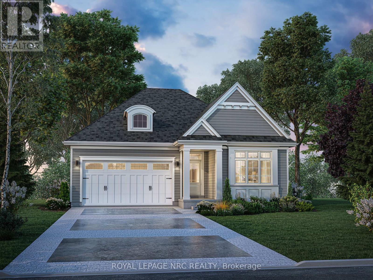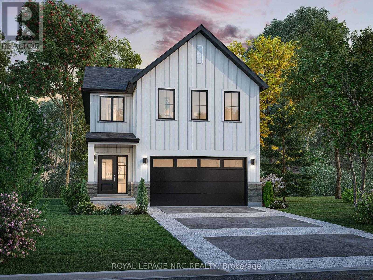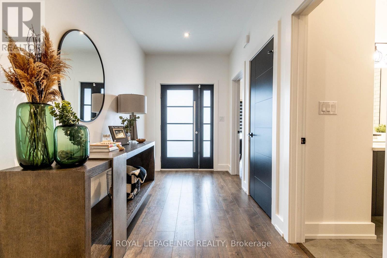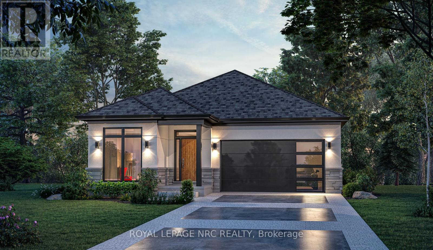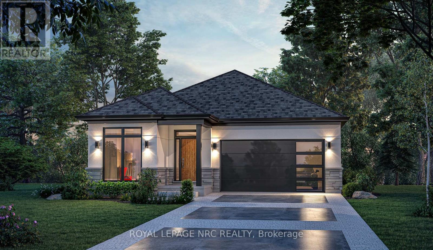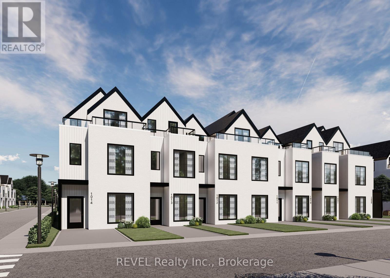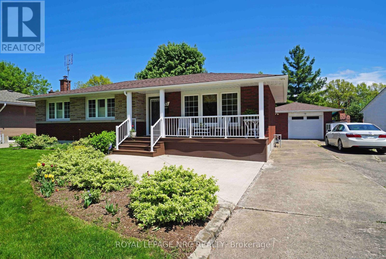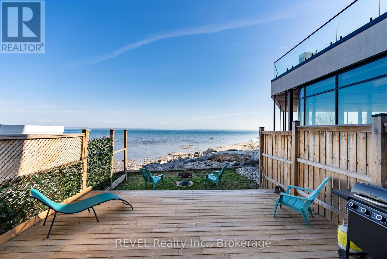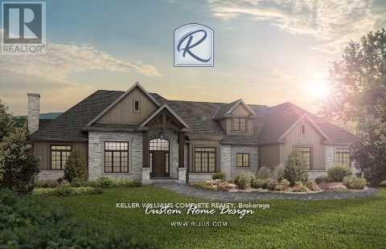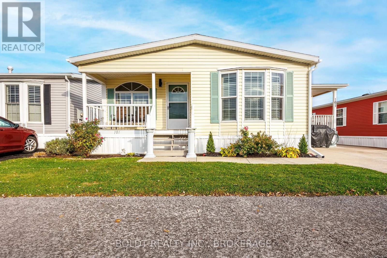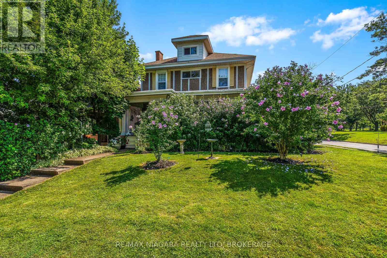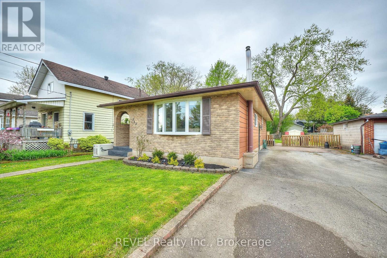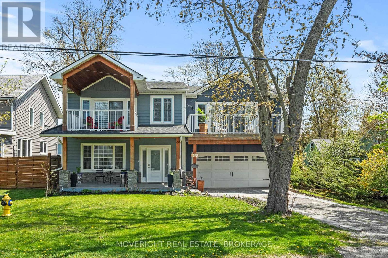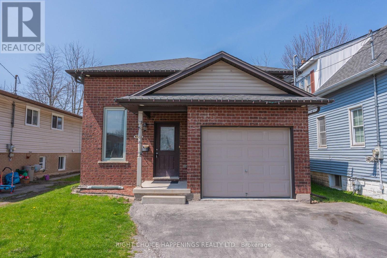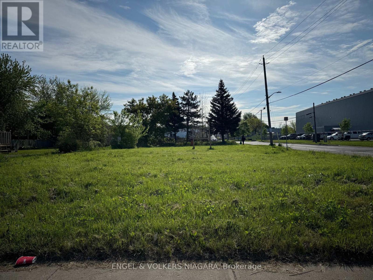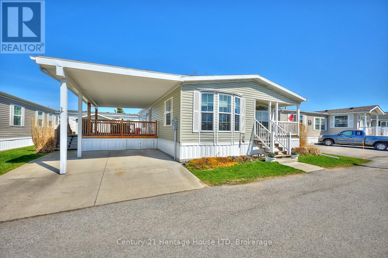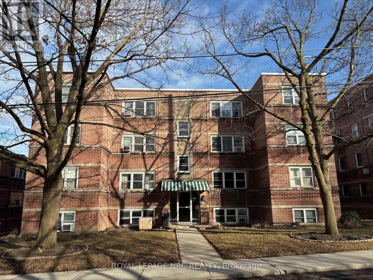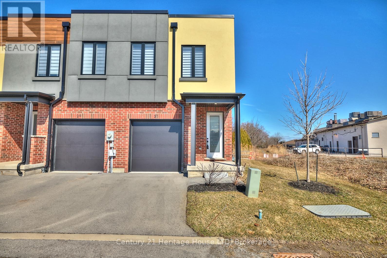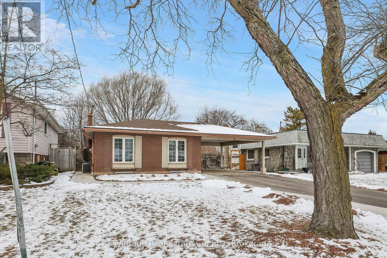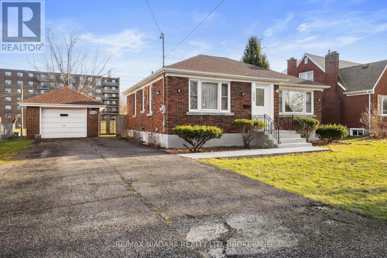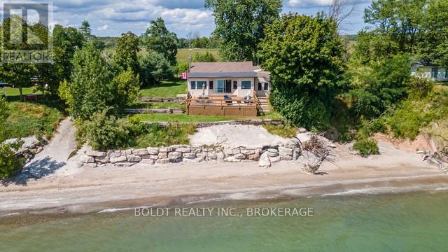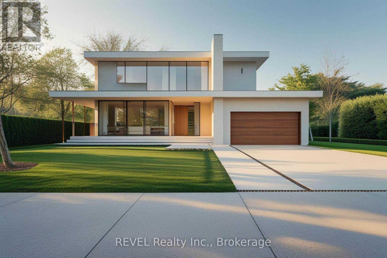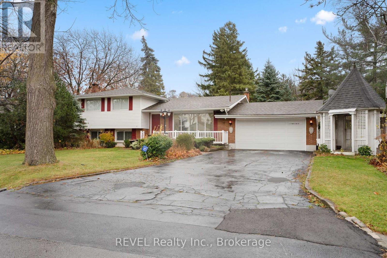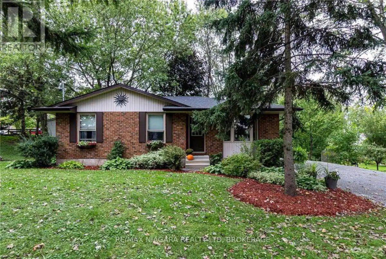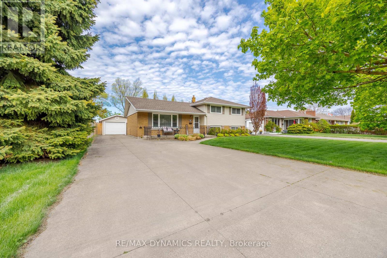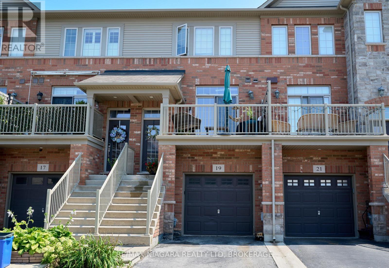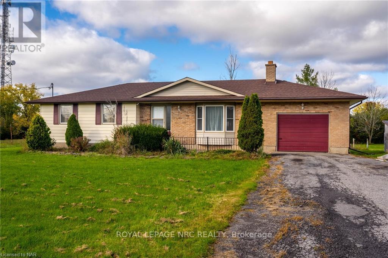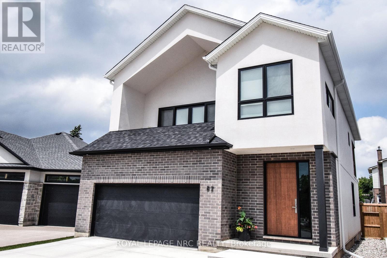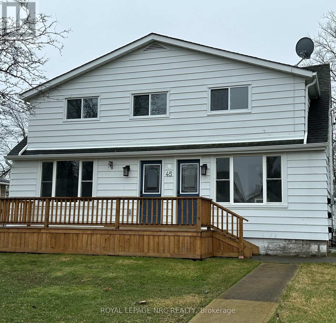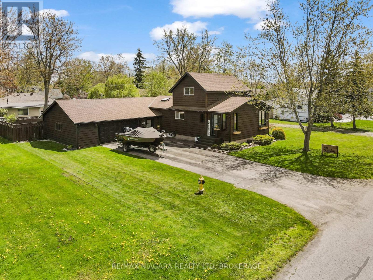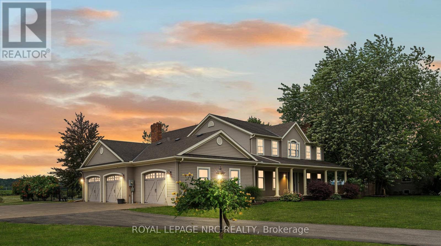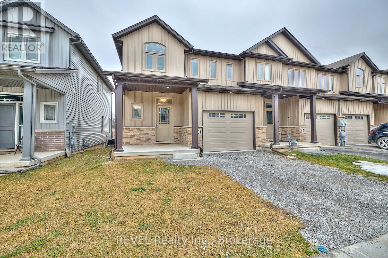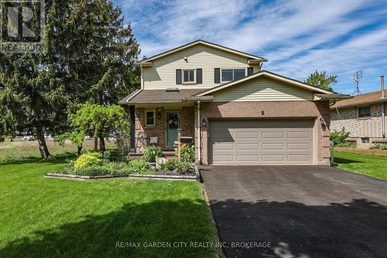105 - 12 Gandhi Lane
Markham, Ontario
Rare Luxury Suite at Pavilia Towers, features 2 Bed + Den, 2.5 Bath. Discover upscale living in this rare, spacious 1096 sq ft unit ideally located at Highway 7 & Bayview in the heart of Markham. This bright, well-designed suite features two generously sized bedrooms, each with its own private ensuite bathroom, plus a large enclosed den perfect as a home office or third bedroom. Highlights include: Modern kitchen with quartz countertops and high-end built-in stainless steel appliances. Separate laundry room with additional storage.Guest powder room for added convenience.Open-concept layout with ample natural light and premium finishes throughout.Building Amenities: Enjoy resort-style living with access to an indoor pool, fitness centre, rooftop garden, library, pool & ping pong room, 24-hour concierge, guest suites, and ample visitor parking.Unbeatable Location: Steps to Viva transit, minutes from Langstaff GO Station and Richmond Hill Centre Bus Terminal. Close to top-ranked schools and popular plazas including Golden Plaza, Jubilee Square, Commerce Gate, and Times Square. Quick access to Hwy 407 (3 mins) and Hwy 404 (5 mins).Perfect for professionals, families, or investors seeking luxury, space, and convenience in one of Markhams most desirable communities. (id:61910)
RE/MAX Niagara Realty Ltd
Upper - 4683 Dorchester Road
Niagara Falls, Ontario
Welcome to this 3 Bedroom Upper Unit in Niagara Falls. Freshly updated and modernized with new appliances. Great Location close to numerous amenities. Private front loading laundry in unit. Plenty of parking. Available Immediately. ** This is a linked property.** (id:61910)
RE/MAX Garden City Realty Inc
5 Stickles Street
Pelham, Ontario
Fonthill's newest development, Tanner Woods, TO BE BUILT - New custom bungalow, Luxury, elegant, modern features, quality built homes by Niagara's award winning Blythwood Homes! This Birch 33 model floor plan offers 1380 square feet of main floor living space, 2-bedrooms, 2 bathrooms, bright open spaces for entertaining and relaxing. Luxurious features and finishes include vaulted ceilings, primary bedroom with 3 or 4pc ensuite bathroom and double walk-in closets, kitchen island with quartz counters, breakfast bar and nook as well as garden doors off the great room. The full-height basement with extra-large windows is unfinished with an additional option for a 833 sqft future rec room, bedroom and 3pc bathroom. Exterior features include planting beds with mulch at the front, fully sodded lot in the front and rear, poured concrete walkway at the front and double wide gravel driveway leading to the 2-car garage. High efficiency multi-stage furnace, 200amp service, tankless hot water (rental). Located at the end of Tanner Drive, Stickles Street. Welcome to Fonthill, walking distance to the Steve Bauer Trail, biking, hiking, close to the shopping, amenities, schools. Easy access to the QEW to Toronto, Niagara Falls. Enjoy The Best Wineries, and Golf courses Niagara has to offer! There is still time for a buyer to select some features and finishes! (id:61910)
Royal LePage NRC Realty
6 Stickles Street
Pelham, Ontario
Fonthill's newest development, Tanner Woods, TO BE BUILT - New custom 2 Storey, Luxury, elegant, modern features, quality built homes by Niagara's award winning Blythwood Homes! This Alder B model floor plan offers 2335 square feet of finished living space, 4 bedrooms, 3 bathrooms, bright open spaces for entertaining and relaxing. Luxurious features and finishes include vaulted ceilings, primary bedroom with 3 or 4pc ensuite bathroom and double walk-in closets, kitchen island with quartz counters, breakfast bar and nook as well as garden doors off the great room. The full-height basement with extra-large windows is unfinished with an additional option for a 725 sqft future rec room, bedroom and 3pc bathroom. Exterior features include planting beds with mulch at the front, fully sodded lot in the front and rear, poured concrete walkway at the front and double wide gravel driveway leading to the 2-car garage. High efficiency multi-stage furnace, 200amp service, tankless hot water (rental). Located at the end of Tanner Drive, Stickles Street. Welcome to Fonthill, walking distance to the Steve Bauer Trail, biking, hiking, close to the shopping, amenities, schools. Easy access to the QEW to Toronto, Niagara Falls. Enjoy The Best Wineries, and Golf courses Niagara has to offer! There is still time for a buyer to select some features and finishes! (id:61910)
Royal LePage NRC Realty
8 Stickles Street
Pelham, Ontario
Fonthill's newest development, Tanner Woods, TO BE BUILT - New custom bungalow, Luxury, elegant, modern features, quality built homes by Niagara's award winning Blythwood Homes! This Cedar model floor plan offers 1375 square feet of main floor living space, 2-bedrooms, 2 bathrooms, bright open spaces for entertaining and relaxing. Luxurious features and finishes include vaulted ceilings, primary bedroom with 3 or 4pc ensuite bathroom and double walk-in closets, kitchen island with quartz counters, breakfast bar and nook as well as garden doors off the great room. The full-height basement with extra-large windows is unfinished with an additional option for a 672 sqft future rec room, bedroom and 3pc bathroom. Exterior features include planting beds with mulch at the front, fully sodded lot in the front and rear, poured concrete walkway at the front and double wide gravel driveway leading to the single or 2 car garage. High efficiency multi-stage furnace, 200amp service, tankless hot water (rental). Located at the end of Tanner Drive, Stickles Street. Welcome to Fonthill, walking distance to the Steve Bauer Trail, biking, hiking, close to the shopping, amenities, schools. Easy access to the QEW to Toronto, Niagara Falls. Enjoy The Best Wineries, and Golf courses Niagara has to offer! There is still time for a buyer to select some features and finishes! ** This is a linked property.** (id:61910)
Royal LePage NRC Realty
11 Stickles Street
Pelham, Ontario
Fonthill's newest development, Tanner Woods, TO BE BUILT - New custom Bungalow, Luxury, elegant, modern features, quality built homes by Niagara's award winning Blythwood Homes! This Balsam 33 model floor plan offers 1380 square feet of living space, 2 bedrooms, 2 bathrooms, bright open spaces for entertaining and relaxing. Luxurious features and finishes include vaulted ceilings, primary bedroom with 4pc ensuite bathroom and double walk-in closets, kitchen island with quartz counters, breakfast bar and nook as well as garden doors off the great room. The full-height basement with extra-large windows is unfinished with an additional 945 sq.ft for a future rec room, bedroom and 3pc bathroom. Exterior features include planting beds with mulch at the front, fully sodded lot in the front and rear, poured concrete walkway at the front and double wide gravel driveway leading to the 2-car garage. High efficiency multi-stage furnace, 200amp service, tankless hot water (rental). Located at the end of Tanner Drive, Stickles Street. Welcome to Fonthill, walking distance to the Steve Bauer Trail, biking, hiking, close to the shopping, amenities, schools. Easy access to the QEW to Toronto, Niagara Falls. Enjoy The Best Wineries, and Golf courses Niagara has to offer! There is still time for a buyer to select some features and finishes! (id:61910)
Royal LePage NRC Realty
3 Stickles Street
Pelham, Ontario
Fonthill's newest development, Tanner Woods, New custom bungalow to be built. Luxury, elegant, modern features, quality built homes by Niagara's award winning Blythwood Homes! This Balsam 33 model floor plan offers 1380 square feet of main floor living space, 2-bedrooms, 2 bathrooms, bright open spaces for entertaining and relaxing. Luxurious features and finishes include vaulted ceilings, primary bedroom with 3 or 4pc ensuite bathroom and double walk-in closets, kitchen island with quartz counters, breakfast bar and nook as well as garden doors off the great room. The full-height basement with extra-large windows is unfinished with an additional option for a 945 sqft future rec room, bedroom and 3pc bathroom. Exterior features include planting beds with mulch at the front, fully sodded lot in the front and rear, poured concrete walkway at the front and double wide gravel driveway leading to the 2-car garage. High efficiency multi-stage furnace, ERV, 200amp service, tankless hot water (rental). Located at the end of Tanner Drive, Stickles Street. Welcome to Fonthill, walking distance to the Steve Bauer Trail, biking, hiking, close to the shopping, amenities, schools. Easy access to the QEW to Toronto, Niagara Falls. Enjoy The Best Wineries, and Golf courses Niagara has to offer! There is still time for a buyer to select some features and finishes! (id:61910)
Royal LePage NRC Realty
3740 Rebstock Road
Fort Erie, Ontario
Now Selling...Niagara on the Beach Freehold Townhomes Starting from $399,900 | Up to 1,500 sq ft | Minutes from Crystal Beach Now Selling! Welcome to Niagara on the Beach a visionary new community of 90 freehold townhomes nestled in the heart of Fort Erie, just 1.4 km from the sandy shores of Crystal Beach. Set on a lush 4-acre site and bordered by an additional 4-acre park, this development redefines affordable luxury living in the Niagara Region. Each home has been thoughtfully designed to maximize space and natural light, with modern interiors and elevated finishings. Enjoy 9 ft smooth ceilings, porcelain tile flooring, walk-out terraces**, and a sophisticated mix of brick, wood, and expansive glass windows that connect you seamlessly to the beauty of the outdoors. With spacious floorplans up to 1,500 sq ft, these homes are ideal for both year-round living and seasonal escapes. Prices start from just $399,900 offering exceptional value in a fast-growing area. Key Highlights: Located on Rebstock Road steps from Crystal Ridge Park 1.4 km from Crystal Beach. Surrounded by top-tier amenities including tennis and basketball courts, a splash pad, and a dog park. Close to restaurants, grocery stores, schools, public transit, highways, the U.S. border, and an international airport, Part of Fort Erie's intensification strategy, Niagara on the Beach is not just a housing development in a forward-thinking community built for modern life, blending affordability with style in one of Ontarios most desirable waterfront regions. Don't miss your chance to own in this landmark development. (id:61910)
Revel Realty Inc.
13 Cullen Drive
St. Catharines, Ontario
Spacious 1360+/- sq. ft. (including sunroom) bungalow with a finished basement featuring a second kitchen, rec room, bedroom, and bathroom perfect for entertaining, accommodating a larger family, or as an in-law suite with its own separate entrance. This home exudes warmth and character, with quality updates over the years, including hardwood flooring, a stylish kitchen with granite countertops. It offers 3+1 bedrooms, 2 Full bathrooms, plus a bonus storage room in the basement that could serve as an office or gym. Enjoy the cozy, all-seasons sunroom (built in 2015 with permit), overlooking a beautifully landscaped and composite deck, deep backyard that backs onto Woodgale Park. Additional highlights include a detached 1.5-car garage (18' x 24.9'+/-), concrete block walls, concrete flooring, and an extra-long, double-wide concrete driveway. Located in the South End on a dead-end street with low traffic, yet just minutes from the Pen Centre, Brock University, Hwy 406, and the Niagara Escarpment. Total above-ground square footage includes the sunroom (1170 + 190 sq. ft.). Some furniture may be for sale. (id:61910)
Royal LePage NRC Realty
3819 Terrace Lane
Fort Erie, Ontario
This charming 2-bedroom, 2-bathroom home offers a rare opportunity to own a low-maintenance waterfront retreat with stunning views of Lake Erie. Light-filled and full of coastal charm, it features a breezy sunroom that opens onto a spacious back deck, perfect for relaxing or entertaining with the sound of the waves in the background. Located right by The Waterfront Park, you're just steps away from the Crystal Beach Supper Market, where you can grab a bite or sip a cold drink once a week throughout the summer while enjoying live music and mingling with locals. Its a great way to submerge yourself in the Crystal Beach community. Whether you're paddle boarding at sunrise, lounging lakeside, or strolling to the village core filled with shops and restaurants, this home offers the perfect mix of comfort, convenience, and coastal living. Even the winters are special here! When the lake freezes, the shoreline comes alive with skating, snowmobiles, ATVs, and community gatherings right on the ice. Lake life in Crystal Beach is truly magical, in every season. Book your showing today! (id:61910)
Revel Realty Inc.
Lot 2 Burleigh Road
Fort Erie, Ontario
Where timeless craftsmanship meets refined living Homes by Hendriks is proud to present a custom-built masterpiece that redefines the meaning of home. With a longstanding reputation for excellence in the Real Estate and construction industries, Hendriks is synonymous with quality, integrity, and personalized service. Set on a breathtaking 2.46-acre lot, this stunning to-be-built bungalow offers a rare opportunity to create the home of your dreams. Featuring a thoughtfully designed 2-bedroom + office, 2-bathroom layout, every detail can be tailored to reflect your unique vision and lifestyle. The exterior is as impressive as the interior, showcasing a striking blend of stone and premium vinyl siding that complements the natural surroundings. Wake up to the peaceful sounds of nature, just minutes from the charming village of Ridgeway and the crystal-clear shores of Lake Erie. Whether you're seeking outdoor adventure or quiet moments in a serene setting, this location offers the best of both worlds. This is more than a house its a canvas for your future. A perfect fusion of luxury, comfort, and nature, waiting for your personal touch. (The lot for sale is the middle lot) (id:61910)
Keller Williams Complete Realty
101 - 3033 Townline Road
Fort Erie, Ontario
Welcome to 3033 Townline Road, Unit #101, nestled in the desirable Parkbridge Black Creek Adult Lifestyle Community in charming Stevensville. This stunning 3-bedroom, 2-bathroom, 1,510 sq ft bungalow has been thoughtfully updated throughout for modern living. A welcoming, covered front porch leads into a spacious living room with a chic accent wall, featuring a natural gas fireplace, built-in shelving, and patio doors opening to a beautiful covered side deck. The eat-in kitchen, updated in 2024, shines with quartz countertops, stainless steel appliances, a stylish herringbone marble backsplash, and a large center island with breakfast bar. Enjoy formal dining in the dedicated dining room. The primary bedroom offers a 3-piece ensuite and walk-in closet, while two additional bedrooms and a shared 4-piece bath provide ample space. Additional highlights include a newly outfitted laundry room with built-in cabinetry as well as numerous 2024 updates, including new carpeting, a two-stage forced air gas furnace, appliances, window coverings, light fixtures, solar tubes, and eaves. An owned hot water heater (2022) completes this move-in-ready home. Embrace exceptional community living with access to a fantastic clubhouse offering indoor and outdoor pools, a sauna, shuffleboard, tennis courts, and activities like yoga, exercise classes, water aerobics, line dancing, tai chi, bingo, and more! Conveniently located near the QEW, the U.S. border, Lake Erie beaches, and South Niagara Falls attractions. Land lease fees are $825.00/month. Experience relaxed, vibrant living in Stevensville's best! **EXTRAS** Land Lease Fees: $825.00 Pool Features: Community, Indoor, Inground, Outdoor. Pets are allowed. (id:61910)
Boldt Realty Inc.
2 Carleton Street N
Thorold, Ontario
One-of-a-Kind Character Home with Unmatched Privacy! Welcome to this unique 2,300 square-foot character home, a hidden gem offering unparalleled privacy and a blend of timeless charm and modern convenience. Nestled on a serene and secluded lot, this home is perfect for those seeking a tranquil retreat without compromising on space and style. Surrounded by lush greenery, this home offers a peaceful haven away from the hustle and bustle. Enjoy your morning coffee or evening sunsets on the spacious wrap-around porch, perfect for relaxing or entertaining guests. The expansive dining room and living room provide ample space for family gatherings and special occasions, featuring elegant details that highlight the home's character. A thoughtfully designed addition at the back of the house enhances the living space while maintaining the home's unique charm. With a private entrance through the garage, the fully-equipped basement apartment is ideal for guests, in-laws, or rental income potential. This one-of-a-kind home combines historic character with modern amenities, offering a truly unique living experience. Seize the opportunity while you can! (id:61910)
RE/MAX Niagara Realty Ltd
3817 Highland Drive
Fort Erie, Ontario
Outstanding Ridgeway location with easy access to downtown with its quaint shops, restaurants, weekly market and popular year round walking trail. This unique opportunity consists of the main home, a second large apartment and third small efficiency unit/main floor master suite. The main home beautiful in its character and charm. The apartment is easily accessible off the rear with large entrance foyer. The large two car garage is a major highlight in itself.> Professional pictures provide a clear understanding of the pride of ownership found in this exceptional home and location. The Kitchen a definite vocal point with its large useable design located off a spacious formal dining room, so rare anymore. Surrounded by quality neighbouring homes and the near soccer/baseball fields this is sure to impress. A list of the many upgrades are available and include quality craftsmanship. You will be impressed with the overall list in its entirety. Please view with great confidence as this package is sure to impress any families needs! (id:61910)
D.w. Howard Realty Ltd. Brokerage
262 High Street
Fort Erie, Ontario
Nestled in beautiful Fort Erie, this incredible bungalow is situated on a lovely 50 by 143-foot lot and has so much to offer! Loved by the same family for many years, this home has been impeccably maintained and thoughtfully updated. Just moments from the Niagara River and Peace Bridge, this location is definitely superb. Step inside to find an open concept layout designed for modern living. The spacious living room welcomes you with an oversized window (2022) that fills the space with natural light, creating a warm and inviting atmosphere. The spacious eat-in kitchen has been beautifully updated and features plenty of counter and cupboard space. Flowing seamlessly into the dining area, this space is perfect for both casual everyday family meals and entertaining guests. All three bedrooms are located on the main floor and offer an ideal set-up for a variety of families. The primary bedroom includes sliding doors that lead to the back deck, the perfect spot to enjoy a morning coffee or unwind at the end of the day. A full bathroom concludes the tour of this level. The fully finished basement was completed with family in mind! Expanding your overall finished living space significantly, this level comes equipped with a recreation room, second bathroom, laundry area and dedicated workshop/storage that make the space as practical as it is inviting. Featuring a cozy gas stove, perfect for movie nights or gatherings with friends and family, the recreation room is sure to become a favourite spot within this home. Step outside to find your own private oasis! The fully fenced yard features a wonderful deck, gazebo for shaded relaxation and above-ground pool perfect for soaking up the summer and creating lasting memories with loved ones. For additional peace of mind, in 2023 a Generac generator was installed. This isn't just a house, it is a place that has been genuinely loved as a home. Move-in ready and loaded with opportunity, 262 High Street is ready to welcome you home! (id:61910)
Revel Realty Inc.
326 Concession 3 Road
Niagara-On-The-Lake, Ontario
Experience luxury living in this stunning show stopper home located in the picturesque & renowned town of Niagara-on-the-Lake. This exquisite home has been upgraded from top to bottom and offers over 2500sqft above grade. Location & lifestyle are second to none - you are surrounded by world class wineries & restaurants, golf courses, hiking, biking and so much more. Step through the double-door entry into a bright, open-concept living space. Vintage oak pioneered hardwood throughout. Porcelain tiles throughout. Coffered ceilings & gas fireplace in the living room. Large dining room. The gourmet kitchen features quartz countertops, porcelain tile floors, a large island with breakfast bar, extended cabinetry, stainless steel appliances, and patio doors leading to a private backyard retreat. The staircase off the main level leads to a second level family room/bonus room with double patio doors to your covered outdoor terrace with glass railings overlooking vineyards & the Escarpment. Continue upstairs to the spacious primary suite which includes a sitting area, 5-piece ensuite with soaker tub and separate glass shower, his-and-hers closets, and lots of natural light. Two additional bedrooms share a 2nd full bath. Berber carpeting in bedrooms. Round off the top level with an open area perfect for an office. The lower level features a separate entrance from the garage & is complete with drywall, insulation, electrical & a gas fireplace. This space is ready for your finishing touches & would make a perfect in-law suite. Additional features include a double garage & two-car driveway. Luxurious window treatments throughout. Main floor laundry. Love where you live - Dont miss your chance to reside in this award-winning vineyard community! (id:61910)
RE/MAX Niagara Realty Ltd
318 Beachview Avenue
Fort Erie, Ontario
Wake up to nature and the water every day. Only steps to the lake and Waverly Beach with walking paths and shoreline all around. Make this 2400sqft, 3 bedroom, 2.5 bath 2 story your family's next home. This spacious beach home features generous room sizes and an exceptional open concept layout with a main-floor family room, and an oversized kitchen with a pantry, plenty of quartz countertop space, an eat-in island, crown moulding, pennant + and under-cabinet lighting as well as an abundance of cabinetry. There's even vaulted ceilings with skylights in the great room which floods the home with natural light and a dining room just off the kitchen with sliding doors leading to your private patio in your oversized fenced backyard. Upstairs boasts 3 welcoming bedrooms all of which have their own balconies for morning coffees, afternoon sunning or evening reading. The master suite has a walk-in closet that is sure to please even the best of shoppers and a 5-piece ensuite with glass shower and a deep stand alone tub. A main floor powder room, double attached drive-through garage, backyard shed, covered front porch and mature trees surrounding are additional features. Good mechanicals, furnace, air conditioning, electrical and shingles that have all been updated within the last 5 years. With nothing to do but move in, this home is sure to please. Call and book your appointment today. (id:61910)
Moveright Real Estate
282 Wright Street
Welland, Ontario
Move-In Ready Raised Bungalow Waiting for You! This 3-bedroom, 2-bathroom raised bungalow is just 12 years old and features professionally laid flooring and fresh paint throughout. With in-law potential, its perfect for multi-generational living.Located near schools, shopping, and amenities, this turn-key home is ready for you. Dont miss outschedule a viewing today! (id:61910)
Right Choice Happenings Realty Ltd.
4160 Victoria Avenue
Niagara Falls, Ontario
Location! Location! Prime commercial land with permitted residential mix use. Near Great Wolf Lodge, Niagara Helicopter, Located on a main thoroughfare connecting The Downtown district with The Niagara River, Niagara Casino, Butterfly Conservatory, Niagara Parks golf course, And other major Falls attractions. Approved for multiple commercial uses. Commercial/Residential mix permitted. Contact L.A. For Details. (id:61910)
Engel & Volkers Niagara
242 - 3033 Townline Road
Fort Erie, Ontario
Oversized 3 bedroom, 2 bath bungalow nestled in desirable Black Creek Community, where residents will enjoy a Community Centre/Club House, indoor and outdoor pool, sauna, tennis courts, shuffle board courts, library, etc. You'll love the weekly community activities including dancing, bingo, yoga and more! This spacious and modern home was built in 2013 and is move-in ready. The modern kitchen features an abundance of counter and cabinet space, a large breakfast bar, and open concept design overlooking the spacious dining area. The living room features a cozy gas burning fireplace. This unit offers large windows throughout providing plenty of natural light. The primary suite offers a large walk-in closet and ensuite. This home is carpet free, with all modern flooring throughout. Other features include, a separate laundry room/mud room, custom California window shutters, covered front porch, large tiered covered deck and lower uncovered deck where you can enjoy lots of sunlight, carport, and storage shed. Don't miss your opportunity to own one of the nicest units in this friendly Black Creek Community! Land lease is $825 per month and estimated monthly property taxes for site and home is $256.07 (id:61910)
Century 21 Heritage House Ltd
8 Dolly Circle
St. Catharines, Ontario
Welcome to 8 Dolly Circle. Located in the heart of the Merriton Community where everything you need is easily accessible. The Pen Center Plaza and a host of other shops, restaurants and hwy access are only minutes away. This 4 level backsplit located on a quiet court is a wonderful home and a great place to raise your family. A large covered veranda frames the front of the home and is great for sitting and watching the sun go down. When you enter the home you will find a spacious living room with the dining room and a quaint kitchen filling out the rest of the first level. The upper level offers 3 bedrooms with the primary bedroom having ensuite privileges. The lower level is home to a nice size family room with a wood burning brick fireplace and a wet bar area for entertaining. There is also a walk up to the covered patio which overlooks the beautiful inground pool and spacious backyard, great for entertaining and for making family memories. Entering the lower level from the family room you will find another large room which currently houses a billiards table, but could easily transformed into many possibilities. The laundry room and utilities/storage can also be found on this level. Don't miss out on your opportunity to own this wonderful family home. RSA, taxes to be verified. (id:61910)
RE/MAX Hendriks Team Realty
2 - 227 Macnab Street S
Hamilton, Ontario
Welcome to Merksworth Apartments located in the desirable Durham area in downtown Hamilton. This is a unique opportunity to own an affordable co-operative apartment within walking distance to St. Joseph's hospital, Go Train Station, restaurants, shopping, public transit, green space with easy access to highways. This 2-bedroom, 1-bathroom apartment was built in 1954, and offers 625 sq. ft. of living space. Spacious living room, eat-in kitchen, two good sized bedrooms, 4-pc bath and an abundance of natural light. Included is an exclusive storage locker (#2), and access to on-site laundry facilities. The $487/month co-op fee covers exterior maintenance, building insurance, heat, water, and taxes. This co-op building is entirely owner-occupied, with no rentals permitted. There is a short wait list for use of private parking space. (id:61910)
Royal LePage NRC Realty
403 - 118 West Street
Port Colborne, Ontario
Condolicious Living at South Port! Luxury Condo Living and ideally priced for retirees or down-sizers, this modern and low-maintenance condo offers the perfect blend of comfort, convenience, and style right on the Welland Canal in the heart of Port Colborne. Situated right along the canal, this unit offers a delightful view of the charming town, where you can take in the character of the neighbourhood from above. Inside, enjoy an open-concept layout with new high-end finishes & appliances, in-suite laundry, deeded surface parking, and a private storage locker. Amenities include access to a well-equipped fitness room & bright community lounge, same building wellness center & dining at Pie Guys restaurant. The building features secure access and a quiet, welcoming atmosphere. Step outside and discover the vibrant shops, cafés, and local businesses that line historic West Street. You'll love being part of Port Colborne's lively waterfront culture, from the excitement of Canal Days Festival to the quiet awe of watching cruise ships and freighters glide through the canal. You're also just minutes from Nickel Beach, Golfing, H.H. Knoll Park, and Sugarloaf Marina perfect for anyone who enjoys the laid-back, lakeside lifestyle. Experience luxury condo living without the luxury price tag. Come catch the vibe of Port Colborne! Property taxes yet to be determined. (id:61910)
Coldwell Banker Momentum Realty
5 Samuel Avenue
Pelham, Ontario
A Truly Exceptional Home.Step into luxury with this one-of-a-kind, custom-designed home that blends modern elegance with exceptional comfort. Offering over 4400 sq. ft. of living space, including a striking "open-to-above" design, this home features a layout that is both impressive and thoughtfully designed.From the moment you enter the grand foyer, you'll be captivated by the soaring ceilings, a stunning chandelier, and an eye-catching modern staircase dramatic welcome that sets the tone for the rest of this beautiful home.The main floor is filled with natural light, thanks to oversized windows throughout. You'll also find a spacious office, which can easily serve as a fifth bedroom. For added convenience, the main floor powder room has been upgraded to a full 3-piece bathroom with glass tile showerperfect for guests or multigenerational living.The formal dining room shines with a contemporary chandelier. Meanwhile, the family room is a true showstopper, featuring 18-foot ceilings, a custom-tiled fireplace wall, and another gorgeous chandelier that adds warmth and sophistication.At the heart of the home is a sleek, designer kitchen, complete with a massive 9 x 4 island, custom coffee station, and premium finishes throughout. Two patio doors provide easy access to the outdoor space.Upstairs, you'll find four large bedrooms, including two master suites, each with its own private ensuite. The remaining bedrooms are connected by a Jack-and-Jill bathroom, making this the perfect layout for families or guests.*Bonus Feature* Custom-Built Basement As an added incentive, this home offers a custom-built, to-suit basement Included in the Listing price. Whether you're dreaming of a legal secondary suite, a luxury home theatre and bar, a recreation room, or a private in-law suite, you can design it your way tailored to fit your lifestyle or investment goals.More Options available like Oasis Backyard or striking front yard can be done for extra(optional) (id:61910)
Revel Realty Inc.
31 - 1465 Station Street
Pelham, Ontario
WELCOME TO 1465 STATION STREET, UNIT #31 IN FONTHILL YARDS! An exceptional community located in the vibrant heart of Fonthill. This contemporary, end-unit townhome offers 2 spacious bedrooms, 2.5 bathrooms, and a range of luxurious features. Ideally positioned near Brock University, the famous Niagara wine region, the U.S. border, world-class golf courses, and surrounded by beautiful parks and walking trails, this home combines both convenience and natural beauty.The main floor welcomes you with an open-concept layout highlighted by high ceilings and neutral decor. With a variety of high-end upgrades such as vinyl plank flooring, contemporary countertops, recessed lighting, and a modern wood railing, this home is designed for style and comfort. The abundance of natural light creates a bright and airy feel throughout. Main floor features kitchen island, powder room and garage access. Upstairs, you'll find 2 generously sized bedrooms, each with its own private ensuite bathroom. Upstairs laundry offers additional convenience. The bright and airy basement, with its large windows, offers plenty of potential for an additional family room or bedroom, ideal for expanding your living space. Transferrable Tarion Warranty. This is your chance to invest in one of the most rapidly developing areas of the Niagara region. Don't let this opportunity slip by. (id:61910)
Century 21 Heritage House Ltd
Up19 - 50 Herrick Avenue
St. Catharines, Ontario
Urban Living at Its Finest! Step into this bright, clean, brand new 1-bedroom, 1-bath upper penthouse condo offering modern convenience and upscale amenities. Enjoy elevated city views from the 5th floor, with natural light streaming through expansive windows. Ideally located just minutes from shopping, dining, transit, and major highways this is the perfect spot for the urban professional or savvy investor. The building features a bright, open gym, a beautiful outdoor patio area, and even a pickleball court and conveniently located close to the St. Catharines golf course for active lifestyles. Plus, enjoy the comfort of secure underground parking. Don't miss this rare opportunity to own in a vibrant, connected community! Over $30,000 in upgraded appliances! (id:61910)
RE/MAX Hendriks Team Realty
Lower - 90 Commercial Street
Welland, Ontario
Utilities included in monthly rent! Fantastic location - walking distance to Shoppers , Freshco Grocery Store, Banks, Tim Hortons & more! This bright spacious renovated basement level unit features 2 bedrooms, 1 bathroom, separate private entrance, private in-suite laundry & fenced in backyard access. Newer flooring, newer kitchen countertops & more. Reach out for more details on this great opportunity. (id:61910)
Exp Realty
71 Sun Haven Lane
Thorold, Ontario
Welcome to 71 Sun Haven Lane in the sought-after Calderwood Estates of Thorold. This bright and spacious end-unit townhome is the largest model in the community, offering over 2,100 sq ft of finished living space. The home features 4 generously sized bedrooms, 2.5 bathrooms, and an open-concept main floor perfect for entertaining. The modern kitchen is finished with quartz countertops, ample cabinetry, and overlooks a large dining and living area with engineered hardwood flooring and oversized windows. The spacious primary bedroom includes ensuite privileges and a walk-in closet. Enjoy added privacy with no rear neighbors and a family-friendly neighborhood close to parks, schools, shopping, and easy highway access. A fantastic lease opportunity in a growing community! (id:61910)
Revel Realty Inc.
11 Trinidad Crescent
St. Catharines, Ontario
Nestled in the highly sought-after Lakeshore neighborhood of North St. Catharines, this beautifully renovated bungalow at Eleven (11) Trinidad offers the perfect blend of comfort and convenience. Just a stroll away from the stunning Waterfront Trail and only minutes from the vibrant Port Dalhousie area, this home is also close to public transit for easy commuting. This property features two private entrances and two fully fenced backyards, ensuring privacy and security for both the main residence and the lower apartment. With separate hydro meters, the five-bedroom, two-bathroom home has been expertly reconfigured in 2023 into a three-bedroom, one-bath upper apartment and a two-bedroom, one-bath lower apartment.This versatile layout is ideal for a variety of living arrangements, including a private in-law suite for aging parents, retirees seeking to downsize while generating a steady income, or buyers who want to live in a desirable neighborhood while having a tenant help pay the mortgage. Whether you're a savvy investor or a homeowner planning for long-term comfort and flexibility, this property checks all the boxes.Don't miss out on this exceptional opportunity! Click on the multimedia icon for an additional slideshow, a printable flyer, and further features. Schedule your showing today and discover your new home. (id:61910)
Vintage Real Estate Co. Ltd
6268 Corwin Crescent
Niagara Falls, Ontario
Welcome to this immaculate 2+2-bedroom, 1+1-bathroom bungalow nestled on a quiet street in the heart of Niagara Falls. This completely renovated home offers the perfect blend of comfort, functionality, and modern design. As you enter the welcoming front foyer, you'll immediately appreciate the bright and open family room featuring a large window that bathes the space in natural light and offers pleasant views of the front yard. The updated kitchen impresses with its modern tile backsplash, abundant cupboard space, and generous countertops. Convenient sliding doors off the kitchen lead to a spacious back deck perfect for outdoor entertaining. The thoughtful layout includes a separate dining room for family meals and two generously sized bedrooms on the main floor, accompanied by a full 4-piece bathroom. Downstairs, the fully finished basement extends your living options with a cozy and oversized gathering space featuring a modern electric fireplace. This level also has two additional bedrooms, a 3-piece bathroom, and laundry facilities. The outdoor space is equally impressive with a large deck ideal for family gatherings and BBQs. The fully fenced backyard provides a secure area for children and pets to play, complemented by garden boxes for the green-thumbed enthusiast. Enjoy complete privacy with no rear neighbours. An oversized driveway accommodates up to six vehicles, while the detached garage with separate side entrance offers additional storage or workshop space. Located in a tranquil neighbourhood with proximity to excellent schools and amenities, this property provides easy access to Niagara Falls attractions while maintaining its peaceful residential charm. (id:61910)
RE/MAX Niagara Realty Ltd
184 - 17 Old Pine Trail
St. Catharines, Ontario
Discover comfort, style, and value in this beautifully updated 2-storey condo townhouse in the sought-after neighborhood. Perfectly suited for first-time buyers, downsizers, or investors, this move-in ready home offers a blend of modern finishes and thoughtful upgrades throughout. Step inside to find luxury vinyl flooring throughout, updated light fixtures, and a fresh coat of paint that adds a clean, contemporary feel. The open-concept layout connects the living, dining, and kitchen areas, making it ideal for both everyday living and entertaining. The kitchen features stainless steel appliances, a new backsplash, and a functional flow for easy meal prep. Upstairs, you'll find two spacious bedrooms and a tastefully renovated bathroom. The unfinished basement offers endless potential create a home office, gym, or extra living space to suit your lifestyle. Located close to shopping, schools, parks, and public transit, this home combines comfort and convenience in a desirable location. (id:61910)
Boldt Realty Inc.
105 Laugher Avenue
Welland, Ontario
Welcome to 105 Laugher Ave, Welland a stunning and spacious family home designed for comfortable and convenient living. This beautiful property features 4 generously sized bedrooms and 3 well-appointed washrooms, providing ample space for families of all sizes.Step inside to discover a modern kitchen that seamlessly blends style and function, perfect for cooking and entertaining. The bright and inviting living room is ideal for relaxing or hosting guests, while the additional family room offers a cozy space for movie nights or quiet evenings.The home also includes a double car garage, offering plenty of room for parking and storage. Location is everything, and this home delivers! Situated just steps away from major stores, you'll have easy access to groceries, gym, coffee shops, pharmacies and other stores. Plus, with a bus stop only a few steps away, getting around the city or commuting to nearby colleges is incredibly convenient. Don't miss out on this perfect blend of comfort, space, and accessibility, this is an ideal place to call home. (id:61910)
Royal LePage NRC Realty
419 - 7711 Green Vista Gate
Niagara Falls, Ontario
PRIVATE NEWER SUITE! SPACIOUS 2 BR,2 FULL BATH,OPEN CONCEPT,GRANITE COUNTER TOPS,BACK SPLASH & ISLAND,HARDWOOD FLOORS, 9 FT CEILINGS,GLASS/TILE SHOWERS, PATIO DOORS TO PRIVATE BALCONY WITH AMAZING VIEWS OF 18TH HOLE OF GOLF COURSE & NATURE,NIAGARA SKYLINE VIEWS.5 APPLIANCES INCLUDED.ALSO (UNDERGROUND PARKING!) NIAGARA FALLS FIRST LUXURY 5 STAR HIGH RISE CONDO.INDOOR POOL,SPA,HOT TUB,GYM,YOGA,THEATER RM,DOOR MAN,DOGIE SPA,PATIOS,VIEWS OF GOLF COURSE & NATURE.AVAILABLE JULY 1ST (id:61910)
Century 21 Heritage House Ltd
47 Gull Line
Haldimand, Ontario
MAJESTIC SUNSETS ADORE THIS 3 BEDROOM 1500 SQUARE FOOT BUNGALOW STYLE COTTAGE WITH 93 FEET OF SANDY BEACH SHORELINE! PEACEFUL AND PRIVATE COTTAGE LIVING FOR ESCAPING THE CITY AND BUSY WORK SCHEDULE! LARGE OPEN CONCEPT LIVING ROOM, DINING ROOM, KITCHEN WITH WOOD FIREPLACE. HARDWOOD FLOORS, BEAUTIFULLY DECORATED, LARGE 4 PIECE BATHROOM AND SLEEPING FOR EIGHT OR MORE PEOPLE. TWO TIER DECK OVERLOOKING THE LAKE FOR YOUR MORNING COFFEES OR EVENING DINNERS! WIDE SANDY BEACH FOR SWIMMING, KAYAKING, CANOEING, PADDLE BOARDING OR JET SKIING. DEAD END ROAD WITH NO TRAFFIC AND A WIDE AND DEEP LOT (180') FULL OF TREES FOR SECLUSION AND PRIVACY. ENTERTAIN FAMILY AND FRIENDS! PLENTY OF PARKING! LESS THAN 1 1/2 HOURS FROM GTA AND NO TRAFFIC. (id:61910)
Boldt Realty Inc.
8 Kent Street
Niagara-On-The-Lake, Ontario
Located in the charming village of Queenston, The Brockview is a stunning custom-built home offering an unparalleled opportunity to shape your dream residence. Named The Brockview for its spectacular views of Brock's Monument, this property offers breathtaking sights from many areas within the home. With $400,000 towards your finishes, this is more than just a property it's a chance to make it truly yours. This exquisite 2800 square foot home, designed by the renowned Benchwood Builders, boasts breathtaking views of the Escarpment and is just steps away from the tranquil Niagara River. Inside, the expansive layout features 3 bedrooms and 3+1 bathrooms, perfectly blending luxury with functionality. As you enter, youre greeted by a grand foyer, floor-to-ceiling windows flood the space with natural light, accentuating the soaring 10-foot ceilings and open-concept design that elevate the sense of space and airiness. At the heart of this home will be your gourmet kitchen that will make every meal feel like an event, providing ample space for cooking and entertaining. Your second story offers an amazing balcony and the walk-up basement opens to the outdoors, offering endless possibilities for customization. Situated on an expansive 80' x 120' lot, the property is enveloped by mature trees, offering privacy and a sense of tranquility. A beautiful wrap-around front porch invites you to unwind and enjoy the scenic beauty of your surroundings. You're not just purchasing a home you're embarking on a journey to create a space that is a true reflection of your style and taste. Don't miss out on this exceptional opportunity, backed by the expertise of a trusted builder. Let's create your ideal living experience. (id:61910)
Revel Realty Inc.
17 Partition Street
Niagara-On-The-Lake, Ontario
Don't miss this charming 3-bedroom, 2-bathroom side-split home with 1,108 sq. feet of well-designed space, featuring a private sunroom (242 sq. feet) and stunning views of Brocks Monument. Nestled at the base of Brock's Monument in the peaceful village of Queenston, this meticulously maintained home offers the perfect blend of comfort and tranquility. As you approach the driveway, you'll be greeted by breathtaking views of the iconic monument, setting the tone for the serene surroundings this home provides. Inside, you'll find spacious rooms bathed in natural light, creating a welcoming atmosphere. The cozy living room is perfect for family gatherings or entertaining friends, while the functional kitchen offers ample space for meal prep and family meals. One of the standout features of this property is the private sunroom an ideal spot to enjoy your morning coffee while taking in the peaceful views. Whether you're unwinding after a busy day or simply soaking in the beauty of the surroundings, this sunroom is the perfect retreat. Living in Queenston offers a rare combination of quiet, affordable living and proximity to all that Niagara-on-the-Lake has to offer. Spend your days exploring the scenic Niagara Parkway, fishing at the nearby boat ramp, or enjoying a picnic at Queenston Heights Park. The villages natural beauty, historical landmarks, and local amenities are all just moments away, giving you the best of both worlds. Whether you're searching for a peaceful retreat or a home where you can create lasting memories, this charming property offers it all. With its unbeatable location, stunning views, and thoughtful design, this is the affordable home you've been waiting for. (id:61910)
Revel Realty Inc.
150 Elmwood Avenue
Fort Erie, Ontario
Well maintained Crystal Beach bungalow. Amazing 159' X 78' corner lot. Nice quite residential neighborhood within waking distance to the beach and other wonderful local amenities. Relax anytime on the private oasis like 33' X 12' covered deck (2024) with hot tub. Other recent updates include bath redo (2024) and new eat in sized kitchen (2024) featuring butcher block counters. Bathroom skylight adds great natural light. Freshy painted throughout. Full basement offers in-law potential, rental potential, or room for the whole family. Roughed in bath. The property has nice evergreens and low maintenance landscape. Nice firepit area. Ample parking for 6 vehicles. (id:61910)
RE/MAX Niagara Realty Ltd
87 Rochelle Drive
St. Catharines, Ontario
Welcome to this charming detached side-split located in St. Catharines desirable north end! Nestled in a quiet, family-friendly neighborhood, this home is just a short walk to the Welland Canal, Sunset Beach, and close to all major amenities. The main floor features an inviting open-concept living and dining area, perfect for entertaining. Enjoy the spacious and bright basement family room offering additional living space for the whole family. With a double car garage and a large driveway, theres ample parking for multiple vehicles. The fully fenced backyard backs onto the scenic Grantham walking trailno rear neighbors for added privacy. A true gem in a prime location! (id:61910)
RE/MAX Dynamics Realty
19 - 541 Winston Road
Grimsby, Ontario
This beautiful three storey townhouse, situated right near the lake, and just minutes from the highway, has three spacious bedrooms, and three and a half bathrooms. It has an amazing open concept main living area, and lakeviews from the balcony right off the kitchen and from the front of the house! It has been so well maintained, and has many storage options and closets throughout. The large windows on every level let in lots of sunshine. The kitchen is well equipped with plenty of cabinets, all stainless steel appliances, and granite countertops. The majority of the house has been freshly painted in the last couple years, including the kitchen cabinets. The fridge was replaced in 2023, and the stove and laundry machines in 2024. The basement has high ceilings, and is a bonus space that you can use as a home gym, or for extra storage. Come and check it out, and you will fall in love! (id:61910)
RE/MAX Niagara Realty Ltd
10755 Beck Road
Niagara Falls, Ontario
33 ACRES OF LAND IN NIAGARA!! You do not want to miss this opportunity for investment with 1,341 feet of frontage and 9-10 acres of treed area. This massive parcel is located in a private, desirable and central location just off of Lyon's Creek Rd, with city amenities and quick QEW Highway access, new Hospital nearby. The 3 bedroom home has a spacious living/dinning and kitchen, 1.5 baths and an unspoiled basement. There is excellent potential here to invest in the future of the Niagara Region while maintaining cash flow or to build your dream home. Approximately 4-5 Acres of Land is clear and ready for your use. Seller has been working with the City of Niagara Falls and Niagara Conservation to reduce the restrictions as to severances, and municipal services. (id:61910)
Royal LePage NRC Realty
2270 Seventh Louth Street
St. Catharines, Ontario
Welcome to 2270 Seventh St Louth, St. Catharines, a lovingly maintained bungalow nestled on a 0.41-acre lot with no rear neighbours and peaceful orchard views. This warm and inviting home offers over 1,500 sq ft on the main floor, featuring rich hardwood floors, abundant natural light, and a bright sunroom that seamlessly blends indoor comfort with outdoor beauty. Inside, you'll find three generously sized bedrooms, a sun-filled living space, and a mudroom with direct access to a private backyard and an oversized double garage; the massive interlock driveway easily fits up to 10 vehicles. The finished lower level, with a separate entrance, adds excellent in-law suite potential, featuring a cozy family room with fireplace, laundry, and ample storage. The backyard is your own quiet retreat, surrounded by a lush, wooded yard that offers privacy and room to grow; perfect for families or those who love to host. If you crave the calm of country living while staying just minutes from the QEW, St. Catharines Hospital, GO Station, and the wine route, a rare blend of comfort, space, and location; reach out today to arrange your private viewing! (id:61910)
RE/MAX Niagara Realty Ltd
82 Ivy Crescent
Thorold, Ontario
Welcome to this one-of-a-kind, 3 bed plus den area masterpiece, custom designed to impress and perfect for entertaining. As you step onto the second level, you'll be greeted by the expansive living. dining and kitchen area featuring cathedral ceilings adorned with many pot lights to create the perfect ambiance along with contemporary high styled gas fireplace. The highlight of this level is the kitchen, where you'll find modern high end cabinetry and sleek finishes with quartz counters and backsplashes and a spacious well laid out pantry. Stainless steel appliances including Fridge, Stove, speed oven/microwave combo, and cabinet covered dishwasher are all included. Off the dining area is the much sought after massive covered deck, perfect for alfresco dining and outdoors living as you enjoy the Latham fibreglass salt System inground pool with Coverstar Automatic Safety cover, Hayward Variable speed pump and Jandy 400,000 BTU pump. The three main bedrooms are conveniently located on the main level along with a main floor laundry and includes front end loader washer and dryer. The beautiful primary bedroom en suite built with a separate glass and tile shower, freestanding tub, double sink, private toilet room, and walk-in closet. The primary bedroom also boasts a private walkout to the pool area, offering seamless access to your very own backyard oasis. Other outstanding features include Engineered hardwood floors in all main areas and quality ceramics in two of the 3 bathrooms. Automatic remote operated blinds in great room/kitchen areas. Over sized 2 car garage with electronic garage door opener. Fully fenced lot. Well located in prime location with convenient highway access. Truly an rare opportunity to own a beautiful one of a kind home! Contact us today to schedule a viewing. (id:61910)
Royal LePage NRC Realty
45 Catherine Street
Fort Erie, Ontario
LIVE ON THE MAIN FLOOR, WITH AN INLAW APARTMENT WITH A SEPERATE & PRIVATE ENTRANCE WHILE COLLECTING RENT FROM THE 2ND FLOOR APARMENT. "A COMPLETE MAKEOVER" TOTALY RENOVATED FROM TOP TO BOTTOM, THIS DUPLEX WITH A TWO BEDROOM INLAW SUITE, A SPACIOUS ATTACHED DOUBLE CAR GARAGE WITH A FINISHED DRIVEWAY. LOCATION OFFERS CONVENIENCE TO ALL AMEMITIES, SHOPPING, BUS ROUTE, QEW HIGHWAY, MINUTES FROM THE NIAGARA RIVER, GOLF COURSES, BUFFALO & NIAGARA FALLS. WITH ONLY MINUTES TO THE NOW UNDER CONSTRUCTION NIAGARA HOSPITAL. (id:61910)
Royal LePage NRC Realty
606 Scott Avenue
Fort Erie, Ontario
Extensively Renovated & Move-In Ready 606 Scott StreetWelcome to 606 Scott Street, a beautifully updated and move-in ready home situated on a rare 119-foot-wide lot in a desirable neighborhood. Extensively renovated with thoughtful attention to detail for modern-day living, this home blends style, comfort, and functionalityperfect for families, downsizers, or multigenerational households.Inside, you'll find three bedrooms, including a spacious main-floor primary suite with a generous walk-in closet. The heart of the home is the bright and inviting main living space, currently styled as a formal dining room with a gas fireplaceeasily adaptable to suit your lifestyle, whether as a dining area, sitting room, or open-concept living room.The updated kitchen is well-equipped and flows seamlessly into the main space, creating an ideal setting for both daily life and entertaining. At the rear of the home, a large recreation room with vaulted ceilings and a corner gas fireplace offers a versatile second living area, complete with a second full 3-piece bathperfect for guests, teens, or even in-law potential.Step outside to enjoy the fully fenced yard, complete with a large concrete patio and charming gazebo. The well-maintained, mature gardens add beauty and privacy, creating a peaceful outdoor retreat.Additional highlights include main-floor laundry, a heated and insulated attached garage, and two separate drivewaysone of which is gated and ideal for RVs, boats, or extra parking. This layout provides excellent flexibility and even the possibility of a secondary unit or multigenerational living setup.606 Scott Street offers the best of both worldsmodern updates and timeless charm, all on an oversized lot with room to grow. A true turn-key opportunity thats ready to welcome you home. (id:61910)
RE/MAX Niagara Realty Ltd
915 Queenston Road S
Niagara-On-The-Lake, Ontario
Luxurious NOTL Estate Home with stunning features, discover your dream home in the exquisite 3400 sqft estate situated on and almost 1 acrelot. This remarkable property boasts a gourmet kitchen, a sunken family room with a cozy fireplace, and separate living and dining roomsadorned with built-in shelving and an additional fireplace. Enhance your entertaining experience with a chic bar area, while the office, completewith built-in bookshelves, offers a perfect space for work. Practicality meets elegance in the mudroom and laundry area. Retreat to the masterbedroom, featuring a luxurioius 5pc ensuite and a spacious walk-in closet. The home also includes a guest room with an ensuite 4pc bathroom,and a third bedroom, providing ample space for family and friends. Outside enjoy the fenced inground pool and soak in the breathtaking views ofthe surrounding vineyards and wineries. Relax on the covered patio, complete with double sized hot-tub, and fully immerse yourself in thebeauty and tranquility of this stunning estate. Walk to the village of St. David's and local wineries and a short drive to NOTL Old Town. NiagaraFalls and St. Catharines nearby, US border minutes away. (id:61910)
Royal LePage NRC Realty
61 Lamb Crescent
Thorold, Ontario
Step into style and comfort in this beautifully designed 3-bedroom, 4-bathroom end-unit townhome, ideally located in the sought-after Hansler Heights community of Thorold. Only 5 years young, this home blends modern finishes with practical features, offering the perfect mix of function and flair. Inside, you'll find a bright and spacious open-concept layout, starting with a welcoming foyer that leads into a sleek kitchen outfitted with white and grey maple cabinetry, quartz countertops, a stylish backsplash, and a central island perfect for casual meals or entertaining. The kitchen flows effortlessly into the dining area with patio doors opening to a 10 x 10 deck and a fully fenced backyard ideal for relaxing or hosting family BBQs.The main floor is complete with a warm and inviting living room featuring elegant engineered hardwood floors. Upstairs, the generous primary suite offers a large walk-in closet and a private 3-piece ensuite with quartz countertops. Two more spacious bedrooms, a 4-piece main bath, and a convenient laundry room round out the second floor. Need more space? The fully finished basement offers a cozy rec room, an additional 4-piece bathroom, and the bonus of a separate entrance perfect for extended family or future in-law potential. Don't miss your chance to own this move-in ready gem in a family-friendly neighbourhood. Enjoy easy access to the 406, schools, and nearby shopping, convenience truly meets lifestyle here. (id:61910)
Revel Realty Inc.
8 Lampman Crescent
Thorold, Ontario
Excellent quality and move-in ready! This spacious 2-storey detached solid brick home is in incredible shape with updates throughout and is a classic family home styled option. Sitting on a wide lot spread out from the neighbouring homes the property starts off with great curb appeal leading up the 4-car double wide driveway with an attached 2-car garage. On the main floor we find a large welcoming entrance featuring garage access and a main floor powder room along with the healthy sized living room, brand new kitchen, and dining room space leading out to the comfortable backyard entertainment area. The second floor is home to three great sized bedrooms with good sized closets as well as a recently updated 4-piece bathroom. The fully finished basement adds a great amount of living space to the home and could also be a perfect spot for a fourth bedroom and third washroom space if desired. Located within view of Lake Gibson and walking distance to parks, plazas, public transportation, as well as a short drive to highway access, Brock University, the Pen Centre, and all major necessities. A must-see option for anyone searching in this category. (id:61910)
RE/MAX Garden City Realty Inc
304 - 61 Paffard Street N
Niagara-On-The-Lake, Ontario
Unit 304 61 Paffard Street is an exceptional space in a well placed 16 unit condo building. Parks, Shopping, Trails, Restaurants, Theatres, Wineries, Art Centers, a community centre, the marina and Lake Ontario are all close by. The current owner has created an extravagant, elegant, welcoming, and charming apartment with improvements such as granite counter tops and engineered hardwood and granite floors. The window treatments were crafted in Istanbul Turkey. To complete the design there is a new, never used, stove, new fridge, new dishwasher, and new ensuite washer and dryer. Canadian poet, writer, actor, musician, philosopher, and powerful voice for Indigenous People, and Tsleil-Waututh Nation Chief, Dan George, said that for the soul to grow it must be surrounded by beauty. So surround your soul with beauty. (id:61910)
Royal LePage NRC Realty




