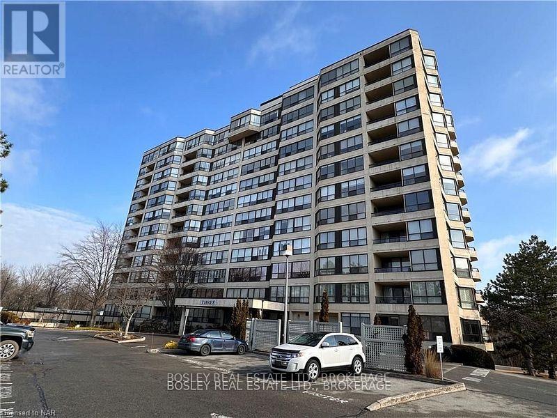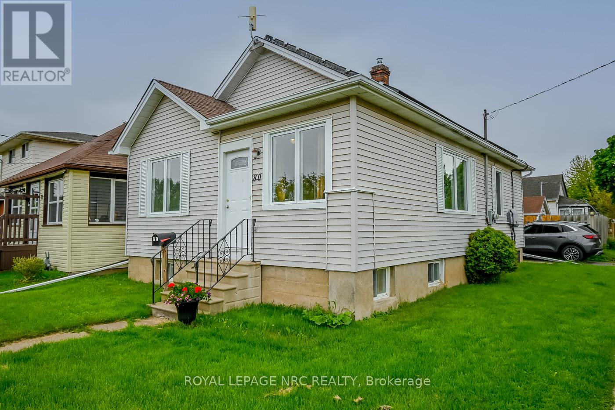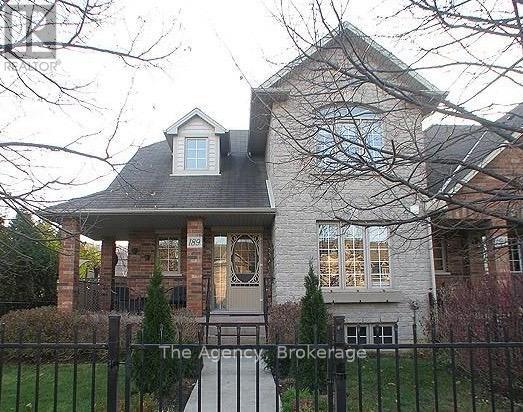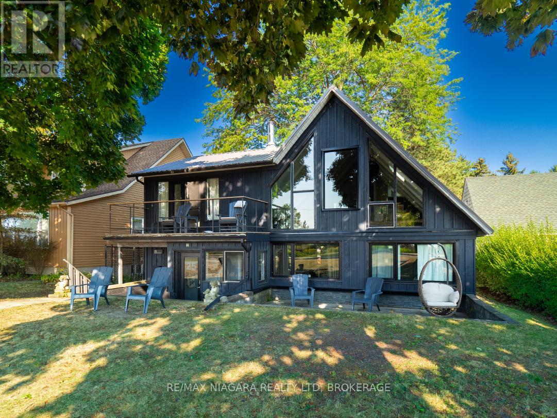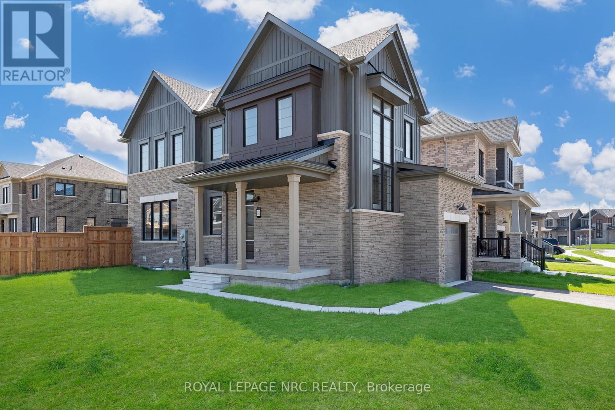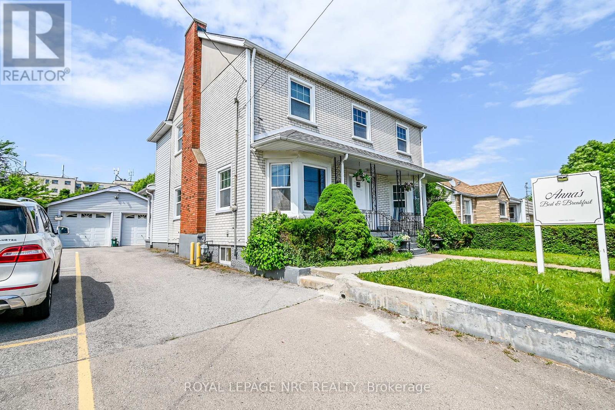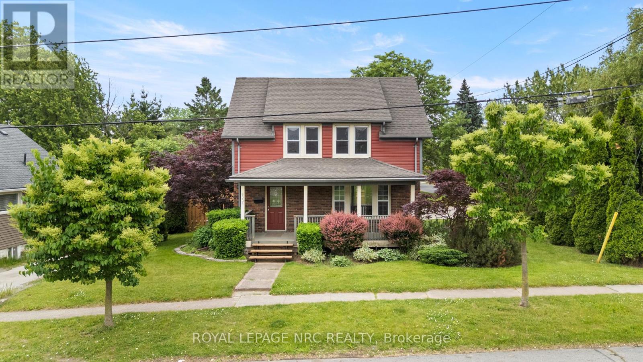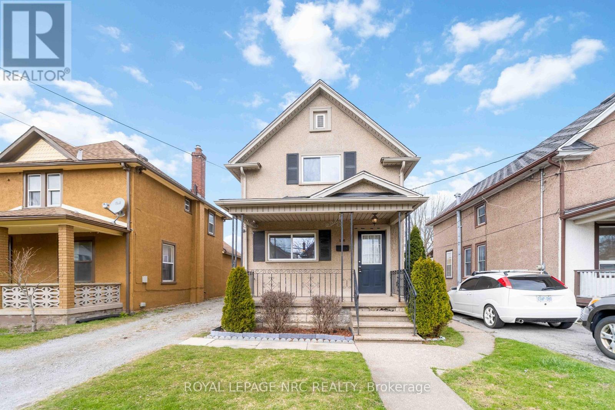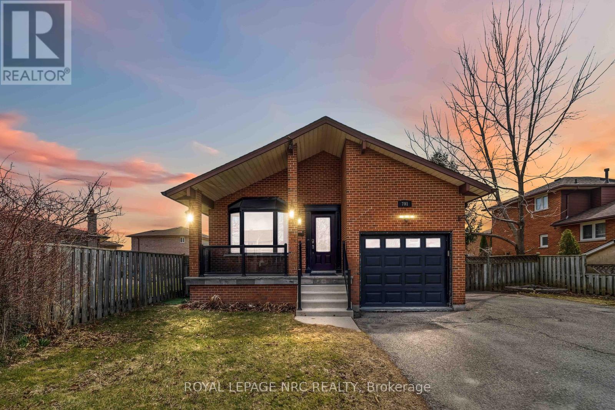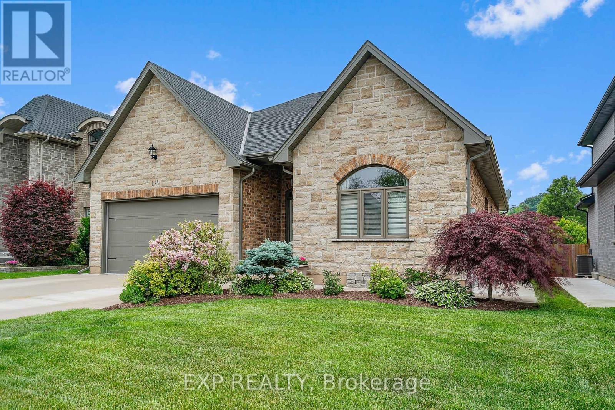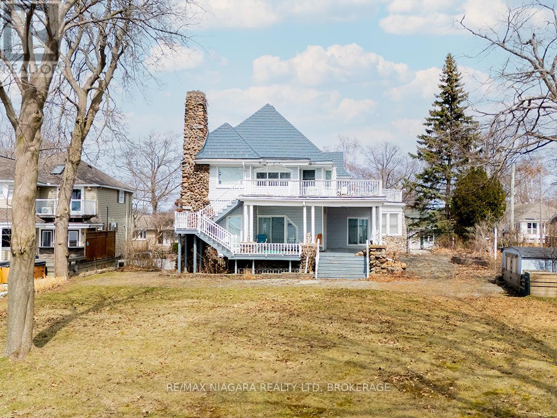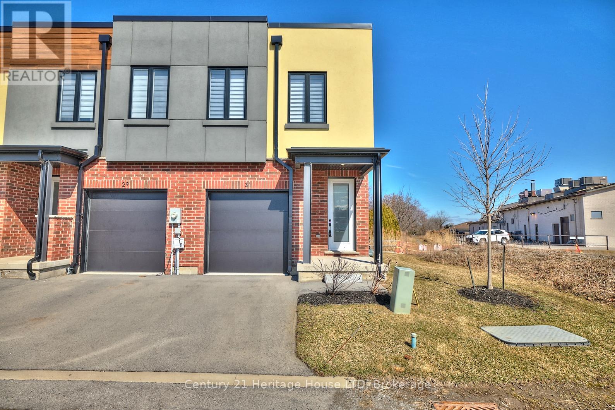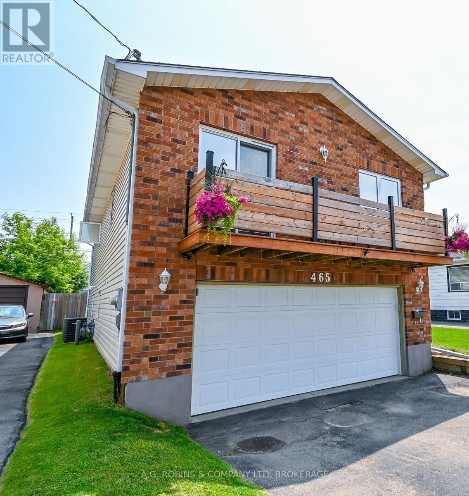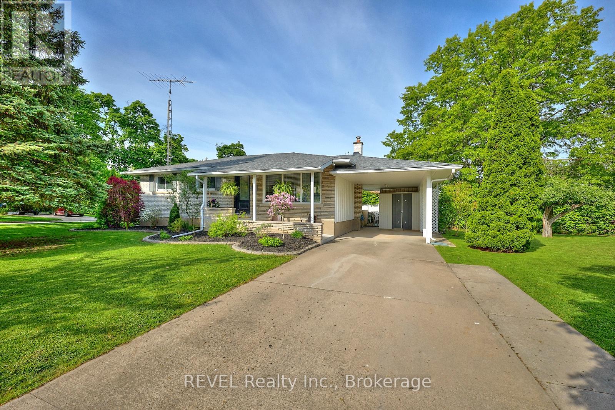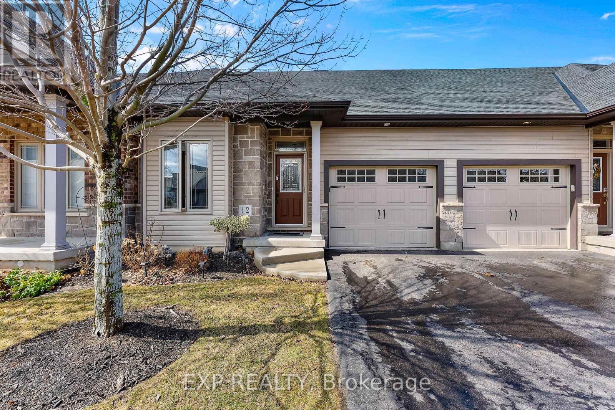Ph2 - 3 Towering Heights Boulevard
St. Catharines, Ontario
RENT ALL INCLUSIVE! (HYDRO, WATER, INTERNET, CABLE, ETC) Amazing three bedroom penthouse apartment with 180 degree panoramic views across the city! New hardwood floors. All new windows recently installed, this incredible suite has a huge 600 square foot living room/dining room with endless windows, a contemporary, Italian kitchen with marble countertops and a huge skylight offering lots of light, upgraded bathrooms with walk-in showers, in-suite laundry facilities and much more. The spacious primary bedroom has a huge 12 X 8 foot walk-in closet and large en-suite bathroom with walk-in shower, separate bath and dual vanities. TWO underground parking spaces right by the door and elevators! Enjoy the common facilities of indoor swimming pool, the library, visitor entertaining room and fully equipped gym. There are also several outdoor green spaces, access to woodland and a rooftop barbecue area. Use of indoor swimming pool, games room, library, gym and pool room! Close to great shopping, dining, highway 406, Brock University, Ridley School, Sir Winston Churchill School and public transport, this is the perfect city location. (id:61910)
Bosley Real Estate Ltd.
191 Aviron Crescent
Welland, Ontario
Welcome to this new beautifully built executive two storey on a premium corner lot! Located in the beautiful Empire Canals community in Dain City, you're a 5 minute walk to the Welland canal as well as The Cove Park. This home is less than 2 years old and has gorgeous finishes throughout including oak stairs and hardwood floors. The open concept main floor is flooded with natural light, with large windows throughout. Spacious kitchen with large island perfect for entertaining. The second level offers large primary suite with walk in closet and ensuite bathroom. 4 piece bathroom and laundry conveniently located on the second floor as well as two more spacious bedrooms. The unfinished basement already has a bath roughed in and is left on spoiled perfect for your own creative flare on the space. This home really does have so much to offer with close proximity to walking trials, hospitals, schools, shopping, and a short drive to the Highway 406. (id:61910)
Royal LePage NRC Realty
80 Chetwood Street
St. Catharines, Ontario
Desirable 2 bedroom 2 bathroom Bungalow with Hardwood & Laminate flooring throughout. The Bright large living room and open kitchen with a gas stove add to the charm. Enjoy BBQing on the large covered back yard deck with fully fenced private yard. This home features 2 drive ways a detached garage and ample parking.The lower level is set with separate laundry area a workshop and additional living area. Windows REPLACED IN 2025, Newer roof with solar panels . This Gem of a home is conveniently located close to parks, schools and shopping malls and only a 4 min. walk to the GoStation .Ready for you to move in. (id:61910)
Royal LePage NRC Realty
189 Livingston Avenue
Grimsby, Ontario
Beautiful freehold end-unit townhouse with escarpment views, no rear neighbours, and direct access to a large park from the backyard. This 3-bedroom, two-storey home offers approximately 2000 sqft of bright, open-concept living space. Enjoy mature landscaping that provides privacy for your patio perfect for relaxing or entertaining with a BBQ while the secure yard offers plenty of room for kids to play safely. The home features a two-car driveway plus garage, main-level laundry, and an inviting primary suite complete with a walk-in closet and ensuite. Recent updates include a new roof (2014), countertops (2016), carpet (2019), deck (2023), and furnace (2023). Located in a prime Grimsby neighbourhood, near Parks and school, its just seconds from the QEW Casablanca exits, walking distance to the GO terminal and grocery store, and close to new amenities off Fifty Road as well as downtown shops and dining. This is a rare opportunity not to be missed. (id:61910)
The Agency
17 - 375 Book Road
Grimsby, Ontario
Welcome to this beautifully updated 2-storey townhouse nestled in the sought-after Grimsby Beach area a picturesque waterfront neighbourhood where lakefront living meets everyday convenience. Step inside to discover a tastefully decorated home featuring 3 spacious bedrooms and 2.5 updated bathrooms. The modern kitchen, redone in 2022, is a standout with stylish finishes and functionality, complemented by California shutters throughout and beautiful tilework at the front entry (2020). Enjoy cozy evenings with a natural gas BBQ hookup and summer days surrounded by beautifully landscaped garden, with irrigation system in front and rear for ultimate ease. Wake up to calming lake views from your private backyard and take full advantage of the community's shared boat launch and water-access common areas. Whether it's a quiet paddle or a sunset stroll, life here offers a unique blend of nature and lifestyle (id:61910)
RE/MAX Niagara Realty Ltd
25 Lakeshore Road W
Port Colborne, Ontario
A rare find on the shores of Lake Erie! Overlooking Gravelly Bay, this beautifully updated waterfront property offers its own private, sandy beach and sweeping views of Lake Erie & Sugarloaf Marina. This homes unique A-Frame design, showcases Manitoulin Cedar siding complemented by new Cape Cod Wood Finished siding on the lakeside. Step inside this 3 bedroom, 2 bath home to find new wide-plank oak flooring & a wall of windows that fill the home with natural light & frame the picturesque lake views. The primary space is open concept with airy living room that is centred around the Free Flow wood stove with newly tiled hearth & sensational kitchen with in-floor heating, ceiling to countertop windows looking out to the backyard & dining space with banquette seating. The main floor also boasts two spacious bedrooms, laundry room, & a beautifully renovated bathroom featuring hand-made French tiles. An open step staircase leads to the 2nd level -home to the luxurious primary suite with door to cedar balcony facing the lake, a loft with skylights & floor to ceiling windows & a separate office - all looking down through ceiling beams to the main floor. Relaxation & productivity with a view! 25 Lakeshore Road has equally impressive outdoor spaces. A private, courtyard-like backyard with patio & fire pit is fully treed & fenced. A sunken patio in front offers a protected spot to sit & take in the lake views. A double garage, accessed off Hampton Avenue, has a fully equipped & thoughtfully updated guest suite above with new kitchenette & 3pc bathroom. Its the perfect space for visitors, artist loft or as an income-generating rental unit. This home has been meticulously maintained and updated over the past year, with high end design features, new C/Air, 4 new south-facing windows, upgraded lighting, retiled bathroom floors, new kitchen tiles & a complete interior and exterior refinishing. Heating ducts were poured into the original concrete floor for added warmth!! (id:61910)
RE/MAX Niagara Realty Ltd
191 Aviron Crescent
Welland, Ontario
Welcome to this new beautifully built executive two storey on a premium corner lot! Located in the beautiful Empire Canals community in Dain City, you're a 5 minute walk to the Welland canal as well as The Cove Park. This home is less than 2 years old and has gorgeous finishes throughout including oak stairs and hardwood floors. The open concept main floor is flooded with natural light, with large windows throughout. Spacious kitchen with large island perfect for entertaining. The second level offers large primary suite with walk in closet and ensuite bathroom. 4 piece bathroom and laundry conveniently located on the second floor as well as two more spacious bedrooms. The unfinished basement already has a bath roughed in and is left on spoiled perfect for your own creative flare on the space. This home really does have so much to offer with close proximity to walking trials, hospitals, schools, shopping, and a short drive to the Highway 406. (id:61910)
Royal LePage NRC Realty
4 Beamer Court
Thorold, Ontario
Welcome home to 4 Beamer Court, a stunning contemporary custom-built home. This gorgeous bungalow offers 1,686 sq. ft on just main floor and blends luxury living with functional design. Upon entering, you will be greeted by a grand foyer adorned with 12' high ceilings and an abundance of natural light, creating a sense of openness and warmth. The open concept floor plan seamlessly connects the office, living, dining, and kitchen areas, making it an ideal space for both entertaining and everyday living. The living area is designed for comfort and relaxation, boasting a cozy fireplace and oversized windows that bring in sunshine everyday. Connecting by an open dining area, the kitchen featuring top-of-the-line stainless steel appliances, sleek cabinetry, and a spacious island with quartz countertops. Whether you are hosting a dinner party or simply enjoying a casual meal with family, this kitchen will fit your needs. Retreat to the master suite, complete with powered shades, a bathroom with heated tiled floor and a generous walk-in closet. One additional bedroom with a 4-piece bathroom which can either be another ensuite or make it open to be used by family and guests. This home also features an office functioned with cozy sitting area right at the entrance of the house, which can be a perfect space for casual meetings. The low maintenance outdoor living space features a lovely deck, artificial grass and fully closed fenced. Minutes from downtown Thorold, Brock University, easy highway access, minutes from award winning wineries and restaurants. Don't miss the opportunity to own this exceptional contemporary custom-built home. Schedule your private showing today! (id:61910)
Bay Street Group Inc.
6257 Dunn Street
Niagara Falls, Ontario
Welcome to Annas Bed & Breakfast a licensed B&B in the heart of Niagara Falls, just a 15-minute walk to the Casino and Horseshoe Falls. This charming, well-maintained home offers 7 spacious suites (8 beds) and 8 bathrooms on a large 61' x 177' lot, complete with beautiful gardens, mature trees, and ample parking. Turnkey opportunity with income potential run your own business while living in a beautiful home! Close to Lundy's Lane, QEW, shopping, and all Niagara attractions. The home has been upgraded to meet fire code requirements for B&B operation and features a newer roof (2017). Detached double garage plus room for 8+ cars. Enjoy hardwood and tile flooring throughout, a formal living and dining room with fireplace, and a finished basement featuring two additional ensuites, a gym, and laundry room. (id:61910)
Royal LePage NRC Realty
6334 Crawford Street
Niagara Falls, Ontario
Discover this bright and inviting 3-bedroom, 2-bathroom home available for lease in a convenient Niagara Falls location. Step inside and find a thoughtfully maintained living space, perfect for families or those seeking comfortable living with no carpets throughout. The main floor offers a convenient 2-piece bathroom, along with well-defined living areas. All recently renovated. Upstairs, you'll find the three bedrooms and the main full bathroom. Laundry facilities are located in the basement. Outside, the property provides two dedicated parking spaces, and the landlord takes care of all lawn maintenance. Tenants will be responsible for hydro and gas utilities, while water is covered by the landlord. This home offers a practical layout and a great location, ready for its next responsible tenant. Don't miss the opportunity to make 6334 Crawford your next address! (id:61910)
Royal LePage NRC Realty
110 Regent Street
Welland, Ontario
Charming 3-bedroom home in a quaint neighbourhood. Welcome to your new home! This nicely finished three-bedroom, one-and-a-half-bath residence is nestled in a friendly neighbourhood close to amenities and bus route, offering the perfect blend of comfort and convenience. Step inside to discover an inviting open concept layout that seamlessly connects the spacious living room, dining area, and modern kitchen. Ideal for family gatherings and entertaining, this layout ensures that everyone feels included. A delightful bonus room off the kitchen provides additional space or a play area, leading you directly to the private backyard perfect for outdoor activities or enjoying a morning cup of coffee.There is also a detached garage for your pleasure. The primary bedroom is a great space, featuring a generous walk-in closet that provides ample storage space. With appliances included and the home move-in ready, you can settle in without delay and start making memories today. (id:61910)
Royal LePage NRC Realty
701 Upper Paradise Road
Hamilton, Ontario
Stunning Family Home in Hamilton... Your Dream Awaits! Welcome to your future home! This beautifully designed property boasts four spacious bedrooms and three modern bathrooms, perfect for families or those who love to host. The heart of the home is the open-concept kitchen that seamlessly flows into the living and dining areas, creating an inviting space for gatherings.Relax in the main floor family room, featuring a charming wood-burning fireplace, ideal for cozy evenings. The master suite offers you a private space and a spectacular walk-in closet, providing a luxurious retreat.Additionally, this home includes a dedicated media room for entertainment and a stylish laundry room for convenience. Driveway parking for 6 cars and an attached garage. Located in a fantastic area, you'll find yourself just moments away from essential amenities and easy access to the highway, making commuting a breeze. Don't miss out on this incredible opportunity to make this house your home. Schedule a viewing today and experience all that this beautiful property has to offer! (id:61910)
Royal LePage NRC Realty
44 Saturn Road
Port Colborne, Ontario
Presenting 44 Saturn Road: a practical and well-situated 3-bedroom, 1-bathroom townhouse in the heart of Port Colborne. Spanning nearly 1300 square feet with an additional 630 square feet of unfinished basement, this Townhouse, built in 2008, offers both space and potential for customization. The property features a paved asphalt driveway, a sizeable fenced yard with a useful storage shed for easy outdoor utility. Ideal for first-time buyers or small families, this townhouse stands out as a solid choice with its straightforward layout and relatively low maintenance needs. It's competitively priced, making it one of the most affordable homes in the area, perfect for those looking to enter the housing market without compromising on space or potential. Seize the opportunity to own a property that combines affordability, functionality, and the chance to make it your own. (Photos may not be of exact unit, but of like unit with same layout). Floor plan is accurate representation of space/layout. (id:61910)
Coldwell Banker Momentum Realty
123 Forest Ridge Court
Welland, Ontario
Located on one of Wellands most exclusive and desirable streets, this stunning 1,590 sqft bungalow offers modern elegance with high-end finishes throughout. Approximately 8 years old but feeling brand new, the home features tasteful flooring and color choices that enhance its sophisticated design. The spacious main level boasts soaring 12-ft ceilings, creating a bright and airy atmosphere. The layout includes three bedrooms, with the primary suite serving as a true retreat, complete with a luxurious 5-piece ensuite and a walk-in closet.Designed for both comfort and convenience, the home includes main-level and basement laundry, as well as a rough-in for a basement bathroom. Outdoor living is equally impressive, featuring a large covered rear deck, a custom-built backyard shed, and a concrete driveway with sidewalks leading to a backyard concrete pad. This meticulously maintained home is a rare find in one of Wellands most sought-after neighborhoodsan exceptional opportunity you wont want to miss! (id:61910)
Exp Realty
4451 Michael Avenue
Lincoln, Ontario
Great 2 bedroom Bungalow Town house with NO condo fees. Close to schools, parks, groceries, easy access to QEW, and close to wineries. Open concept Living/dining and kitchen with Vaulted ceilings, and Newly installed luxury laminate floors. Through the patio doors, there is a nice sized deck, and maintenance free Grass Turf- so no need to cut the grass ever!. The lower level boasts a Huge Rec room, with pot lights, new flooring and fibre internet. Taxes from MPAC (id:61910)
Right At Home Realty
89 Tennessee Avenue
Port Colborne, Ontario
Here is your chance! Let the stone gates of Tennessee Avenue welcome you & lead you to your lakefront home! Located along Gravelly Bay on Lake Erie, this prestigious & historic area is renowned for its stately century homes, showcasing architectural charm and character. Built in 1870, 89 Tennessee Avenue has over 3,500+ sq. ft. and features 5 bedrooms and 3 bathrooms - including an ensuite. Features such as period-style wood accents, expansive lake views through most windows, and a graceful staircase showcase this homes historic character. A wraparound lakefront porch and a second-level balcony are ideal for taking in the lake views. This home invites your vision and creativity to breathe new life into its solid framework. With its timeless charm and ample space, it offers the perfect canvas to craft your dream living space.Whether you''re captivated by the historic allure or the picturesque lakeside views, this home offers a unique opportunity to own a piece of Port Colborne's historic past while enjoying the beauty of living along the Lake Erie shore. 89 Tennessee Avenue is just down the road from Sugarloaf Marina and only minutes from the vibrant downtown core. (id:61910)
RE/MAX Niagara Realty Ltd
31 - 1465 Station Street
Pelham, Ontario
WELCOME TO 1465 STATION STREET, UNIT #31 IN FONTHILL YARDS! An exceptional community located in the vibrant heart of Fonthill. This contemporary, end-unit townhome offers 2 spacious bedrooms, 2.5 bathrooms, and a range of luxurious features. Ideally positioned near Brock University, the famous Niagara wine region, the U.S. border, world-class golf courses, and surrounded by beautiful parks and walking trails, this home combines both convenience and natural beauty.The main floor welcomes you with an open-concept layout highlighted by high ceilings and neutral decor. With a variety of high-end upgrades such as vinyl plank flooring, contemporary countertops, recessed lighting, and a modern wood railing, this home is designed for style and comfort. The abundance of natural light creates a bright and airy feel throughout. Main floor features kitchen island, powder room and garage access. Upstairs, you'll find 2 generously sized bedrooms, each with its own private ensuite bathroom. Upstairs laundry offers additional convenience. The bright and airy basement, with its large windows, offers plenty of potential for an additional family room or bedroom, ideal for expanding your living space. FOR LEASE AT $2600/MONTH PLUS UTILITIES. Credit Check, Rental Application, Employment Letter and References Required. (id:61910)
Century 21 Heritage House Ltd
465 David Street
Welland, Ontario
Welcome to 465 David Street, Welland. This 1990, built raised bungalow has been lovingly cared for by the current owners for the last 12 years. On the main floor you find a large bright living room, dining room with patio doors to the walk out sundeck (updated in 2023) where you can enjoy your morning coffee or after dinner drinks, the generous kitchen offers tons of storage, 3 bedrooms and an updated 4 piece bathroom (2019). On the lower level which was updated in 2020, you have an ideal space to enjoy entertaining in the rec room with wet bar, the second bathroom, laundry, storage and access to the double car built in garage. Other updates include shingles 2021, A/C 2019 and Furnace 2016 . Outside you have a fully fenced yard with lovely perennial gardens and space to enjoy this summer under the gazebo (2024). Located close to shopping, parks, walking distance to Diamond Trail School with a branch of the Welland Library inside, minutes to the 406 and Highway 58. Come have a look whether you are a first time buyer or looking to downsize this one could be the house for you to call HOME! (id:61910)
A.g. Robins & Company Ltd
12 Ridley Heights Drive
St. Catharines, Ontario
Situated on a gorgeous corner lot in a coveted and family-friendly neighbourhood, this lovely bungalow is truly breathtaking in every regard! Whether you are yearning for single-level living or simply looking for more space, this home combines comfort and convenience in one perfect package. Nestled away in its own exclusive subdivision, with tree-lined streets and beautifully maintained properties, yet moments from all that the Fourth Avenue area has to offer, including the hospital, shopping, dining and highway access, the location of 12 Ridley Heights Drive truly can't get any better! This property comes equipped with a separate entrance to the lower level at the back of the home and, having been immaculately maintained, offers a warm and inviting atmosphere at every turn. As you step inside, you are welcomed by an impressive living room that is open to the remainder of the main living area. Be sure to take note of the thoughtful details that have been made throughout the home. The kitchen strikes a balance with its functional layout and gorgeous dining area, creating a seamless flow for both casual meals and special gatherings. Whether you are cooking for two or entertaining a crowd, the space can easily adapt to your needs. The main floor offers three bedrooms, a stunning 4-piece bathroom and generous closet space for added convenience. From the rear of the home, you'll find direct access to the backyard-ideal for summer barbecues, gardening or simply enjoying the outdoors with family and friends. The yard offers just the right amount of space for kids to play and adults to unwind. Downstairs, the basement adds plenty of additional finished living space, featuring a spacious recreation room and sitting area with cozy gas fireplace - the perfect spot for movie nights. In addition to this space, there is a sizeable unfinished portion of this level, complete with a roughed-in bath, a great place for storage or to finish in the future. You're invited to have it all! (id:61910)
Revel Realty Inc.
607 - 7711 Green Vista Gate
Niagara Falls, Ontario
1 bedroom spacious condo available for lease in Upper Vista Condominiums. Available furnished or unfurnished. Open concept design living/dining/kitchen has access to the over sized balcony. Seperate heating/A/C controls for comfort. The amenities include elevator, party room, media room, fitness room, concierge, future indoor pool. Available immediately. (id:61910)
Royal LePage NRC Realty
12 - 9440 Eagle Ridge Drive
Niagara Falls, Ontario
Welcome to this delightful 2-bedroom bungalow-style condo townhouse, thoughtfully designed for comfort and ease. Vaulted ceilings create an airy, open feel throughout the main living space, adding charm and a sense of spaciousness. Set in a friendly, well-established neighbourhood, this home is perfect for downsizers, young professionals, or small families looking for low-maintenance living. The kitchen offers generous counter space and storage, making daily routines effortless. The functional, one-level layout is complemented by a single-car garage for added convenience and peace of mind. Both bedrooms are well-proportioned, providing quiet, restful spaces. Located just minutes from parks, schools, and shopping, this home combines practicality with a welcoming atmosphere in a fantastic community setting. (id:61910)
Exp Realty
1 - 4-6 Ontario Street
Grimsby, Ontario
Super cute one bedroom third floor apartment, Newly renovated, has one parking space (id:61910)
Royal LePage NRC Realty
5150 Mulberry Drive
Lincoln, Ontario
Huge 4 Bedroom, 2 bath Family Sized Semi in the heart of Beamsville. The main floor boasts an eat-in kitchen with ceramic tile and a bright bay window. There is a separate dining area and a large family room with sliding glass doors out to the covered rear deck. The family room has california shutters and a napolean gas fireplace. Upstairs there are four bedrooms including a 26 x 10 foot primary with double closets which could also serve as an upper level family room or office, a second primary with wall to wall closets and two additional bedrooms. The lower level has 600 square feet of additional space ready for finishing, perfect for the kids and all your storage needs. All sitting on an oversized 35 x 115 foot lot there is plently of yard space for the whole family. The back yard is fully fenced and there is rear shed and an extra deep single car garage. So much space for your dollar here! Easy access to the QEW for commuters. Close to schools, parks, shopping and everything Beamsville has to offer. (id:61910)
Reflection Bay Realty Inc.
35 Marmora Street
St. Catharines, Ontario
Welcome to 35 Marmora St, St. Catharines. This 3+1 bedroom, 3 bath, stunning home has so much to offer with a separate in-law suite! Totally renovated from top to bottom. The main floor has an open and spacious feel highlighting a gorgeous custom kitchen with quartz countertops, nice size dining space, cozy family room, 4 piece bathroom and 2 bedrooms. The Primary bedroom is on the second floor with vaulted ceiling, exposed beams with mood lighting, private 3 piece bathroom and a spa shower. The basement offers separate in-law suite for some rental income if desired, with new kitchen, updated bathroom, 1 bedroom, and office with updated flooring. The welcoming front porch sits below a tree, to enjoy your evenings on. In the back, the flag stone path brings you to a concrete patio, with a covered area and a nice garage to entertain in. Yard is fenced and private for your children and pets to play. Located just minutes away from great shopping, schools, parks and the QEW/406, you are going to want to make this Your Niagara Home. (id:61910)
RE/MAX Garden City Realty Inc.


