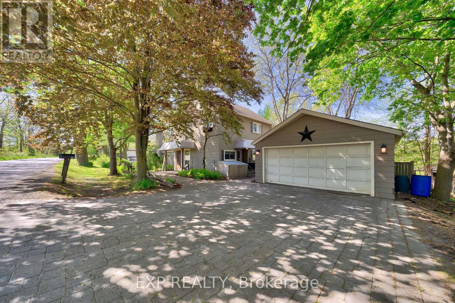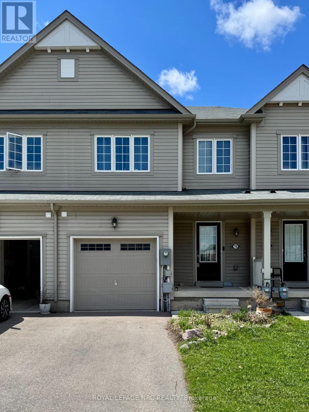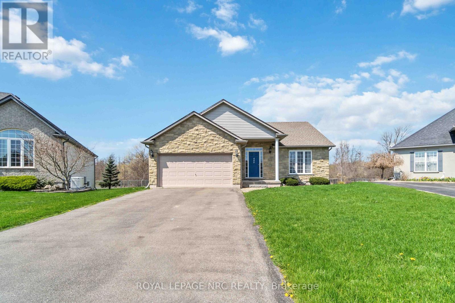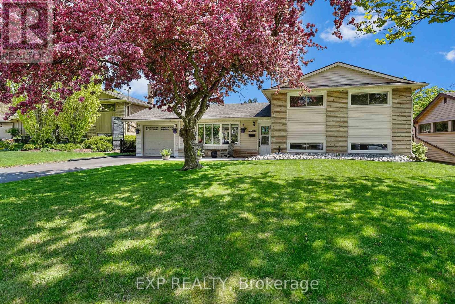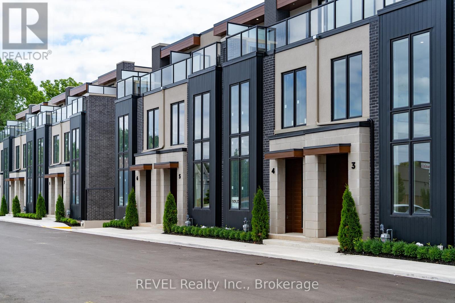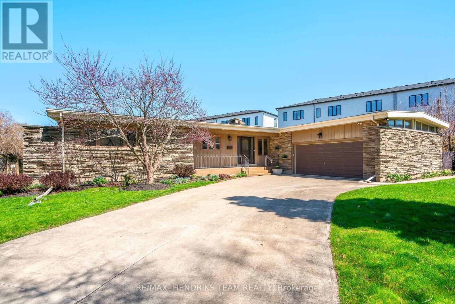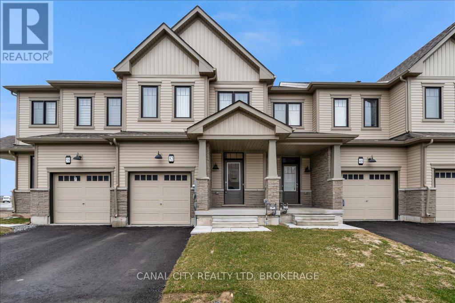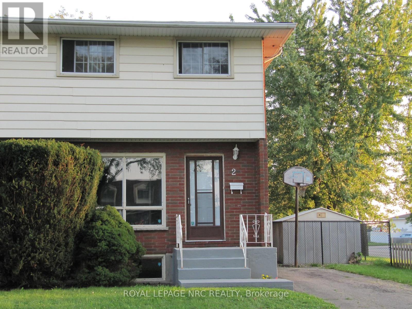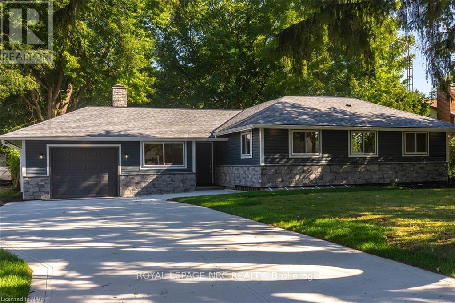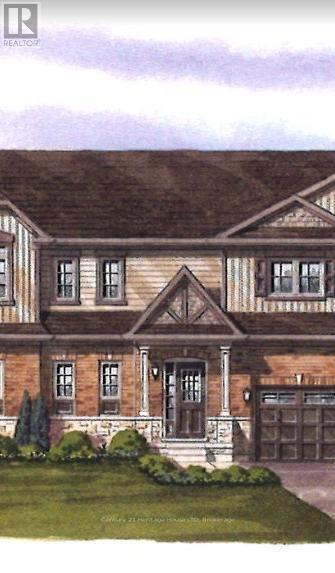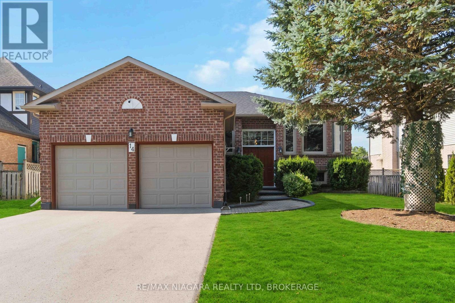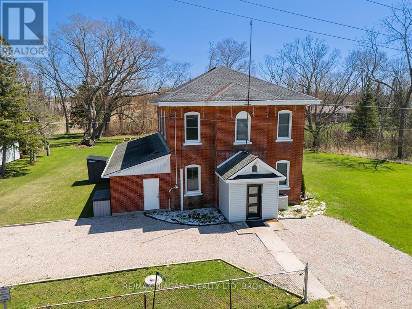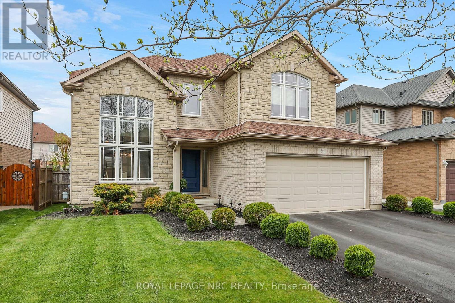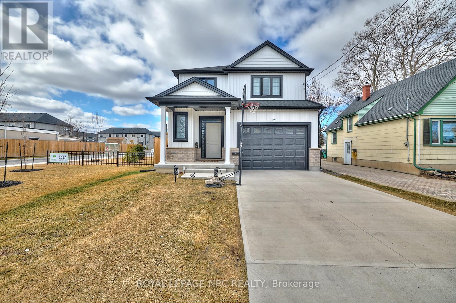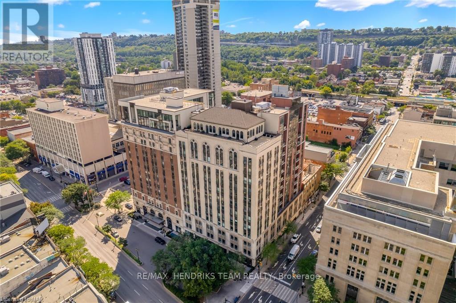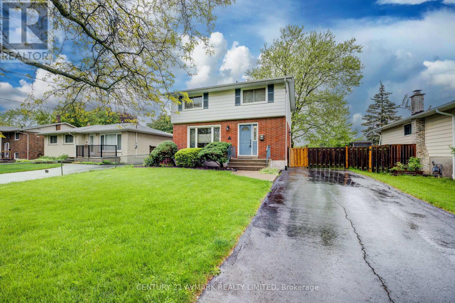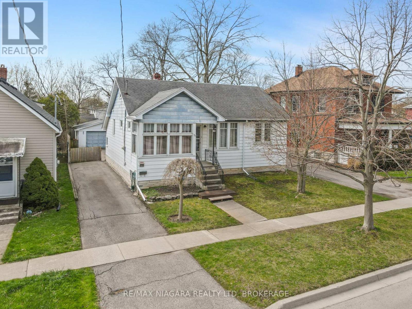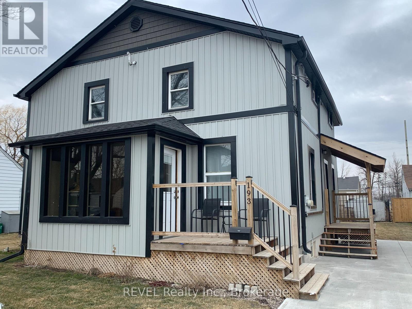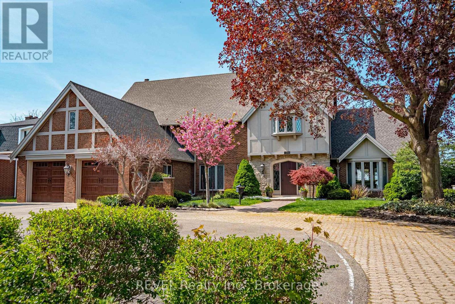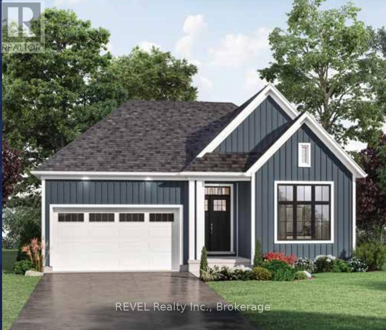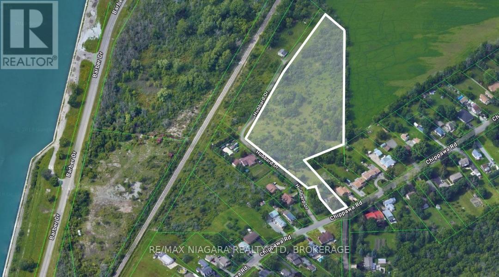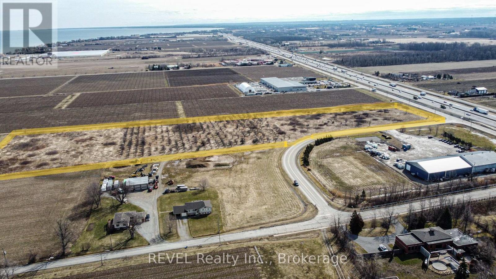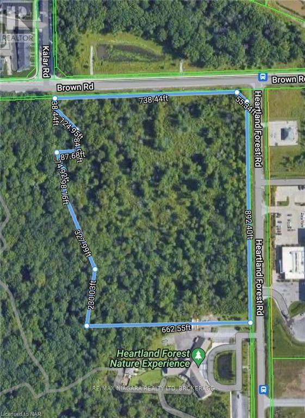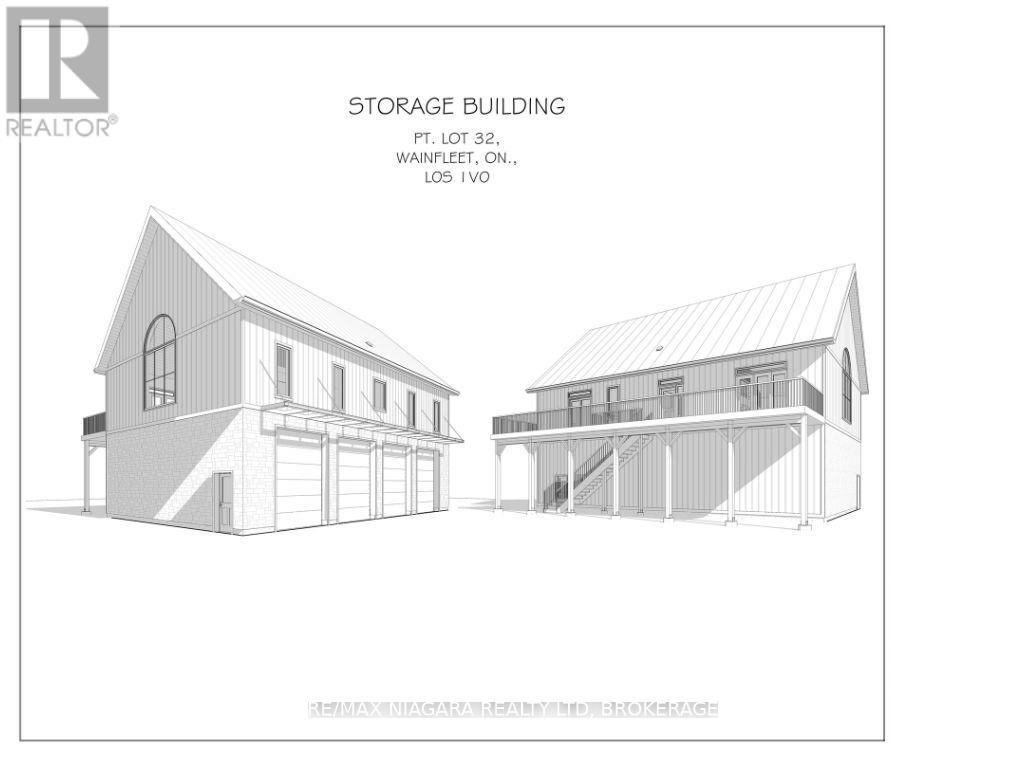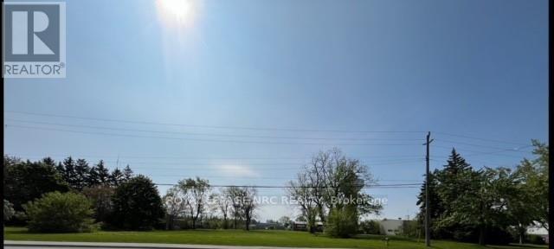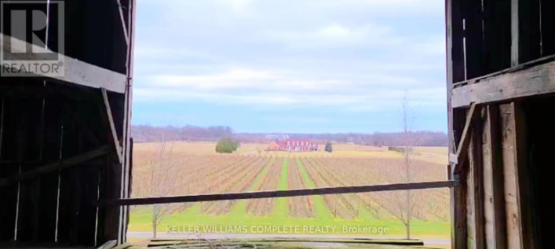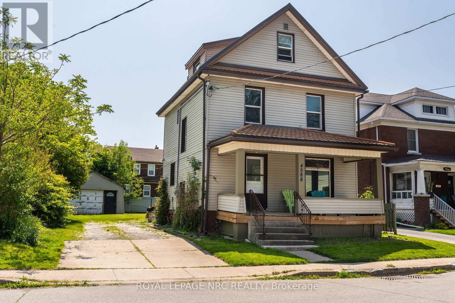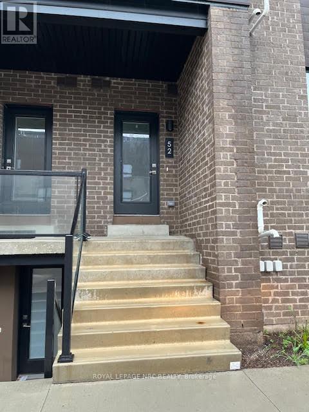38 Roland Road
Pelham, Ontario
Tucked into the trees on just under an acre, this hidden gem in Pelham blends nature, privacy, and comfort in a way that's tough to come by. Set on a ravine lot with no rear neighbours, you'll feel like you've escaped to the cottage, yet you're only five minutes from town. Seriously, Google it. The backyard is a showstopper. Professionally landscaped with multi-tiered armor stone, a modern in ground pool, hot tub, and a multi-level patio setup that's built for both quiet mornings and lively evenings. Whether its coffee under the pergola or a fire pit session under the stars, this outdoor space hits. Inside, this updated two-storey home carries a rustic vibe. Pine hardwood floors, a propane fireplace in the living room, and French doors that lead to a deck overlooking the ravine it's got that warm, lived-in feeling you can't fake. The kitchen features granite countertops and an eat-in layout that keeps things casual. There's main floor laundry, a full-height basement, and three bedrooms total, one on the main level, two upstairs plus two bathrooms. Comfort is locked in with updated windows, a heat pump for heating and cooling, and in-floor radiant heating in the living room. All the big-ticket mechanicals are done, so no wallet-draining upgrades are waiting around the corner. A detached 2-car garage gives you the storage and flexibility you need. And just across the road? Short Hills Provincial Park, your go-to for hiking, biking, and rolling views that make this part of Effingham feel like a private corner of the world. This isn't just a property it's a lifestyle shift. Come see what life feels like when you leave the noise behind. (id:61910)
Exp Realty
7782 White Pine Crescent
Niagara Falls, Ontario
Welcome to 7782 White Pine Crescent! This 7 year old 3 bedroom, 3 bathroom freehold townhome is located in a prime area of Niagara Falls close to all amenities and the QEW! Step inside to find gleaming luxury vinyl plank flooring, a 2 piece bathroom, a spacious living room, and a large eat in kitchen complete with sleek modern cabinets and stainless steel appliances. Travel upstairs to find a large primary bedroom with walk-in closet & a private 3 piece ensuite bathroom, 2 additional bedrooms and another full 4 piece bathroom. The unfinished basement has been partially framed and is ready to become the rec room of your dreams! Only mere minutes to Costco, Lundy's Lane Shopping and Restaurants and the breathtaking natural wonder of the world - Niagara Falls. (id:61910)
Royal LePage NRC Realty
449 Barrington Court
Fort Erie, Ontario
STOP BY AND VISIT THIS 2+2 BEDROOM BUNGALOW WITH ATTACHED GARAGE LOCATED ON A CUL-DE-SAC AND BACKING ONTO POND WITH PROTECTED LAND. PROPERTY HAS BEEN USED AS A SECONDARY HOME FOR THE PAST 20 YEARS. MAIN FLOOR FEATURES OPEN CONCEPT KITCHEN/DINING ROOM AND LIVING ROOM COMPLETE WITH GAS FIREPLACE. 2 OVERSIZED BEDROOMS, PRIMARY HAS ACCESS TO THE MAIN FLOOR BATH. LOWER LEVEL COMPLETE WITH 2 MORE BEDROOMS WITH LARGE WINDOWS FOR EXTRA LIGHT, FAMILY ROOM WITH GAS FIREPLACE AND WALK-UP TO THE REAR YARD, 3PC BATH AND LAUNDRY/STORAGE ROOM. OUTDOOR FEATURES INCLUDE DECK OFF THE KITCHEN OVERLOOKING THE POND. (id:61910)
Royal LePage NRC Realty
4480 Queensway Gardens
Niagara Falls, Ontario
Welcome to this beautifully renovated 3+1 bedroom side split, perfectly situated in a fabulous, family-friendly neighbourhood of Niagara Falls. With a single car garage, stylish finishes, and a layout designed for everyday living, this home offers comfort and convenience inside and out. Step outside to the expansive, fully fenced backyard, an entertainers dream featuring brand new aggregate concrete, a modern pergola, and a hot tub for year-round relaxation. There's still plenty of green space for kids or pets to run and play. With too many updates to list and located close to great schools, parks, shopping, and all the best amenities Niagara has to offer, this move-in-ready gem is ideal for families, first-time buyers, or anyone looking for the perfect blend of modern living and outdoor enjoyment. (id:61910)
Exp Realty
10 - 1397 York Road
Niagara-On-The-Lake, Ontario
Welcome to Vineyard Square, an exclusive collection of executive townhomes in historic St. Davids. In the midst of Niagara On The Lake's wine country, these impressive townhome units exude quality craftsmanship & a perfect blend of elegance & contemporary style. Featuring 2 and 3 bedroom layouts, 2.5 bathrooms, an outdoor terrace, & 3 gas fireplaces, this luxury lifestyle is as practical as it is dazzling to the eye. Adorned with premium appliances and quartz countertops throughout, the versatility of these living quarters is only enhanced further by a private elevator with access to all 4 levels, as well as underground heated parking with private double car garage that leads directly to your first level, fortifying the motif of modern elegance & contemporary style. Complemented further by an oak staircase, large kitchen island & large sliding doors to a backyard space with professionally installed turf, there is nothing left to covet but the key to the front door. BUILDERS OFFERING 2 YEARS FREE CONDO FEES AND LEASE TO OWN OPTIONS. BUILDER OFFERING 1.9% FINANCING. **EXTRAS** Jenn Air induction cooktop, integrated 3 door panel refrigerator, Thermador double combination wall oven w/ speed oven combo (id:61910)
Revel Realty Inc.
7 - 1397 York Road
Niagara-On-The-Lake, Ontario
Welcome to Vineyard Square, an exclusive collection of executive townhomes in historic St. Davids. In the midst of Niagara On The Lake's wine country, these impressive townhome units exude quality craftsmanship & a perfect blend of elegance & contemporary style. Featuring 2 and 3 bedroom layouts, 2.5 bathrooms, an outdoor terrace, & 3 gas fireplaces, this luxury lifestyle is as practical as it is dazzling to the eye. Adorned with premium appliances and quartz countertops throughout, the versatility of these living quarters is only enhanced further by a private elevator with access to all 4 levels, as well as underground heated parking with private double car garage that leads directly to your first level, fortifying the motif of modern elegance & contemporary style. Complemented further by an oak staircase, large kitchen island & large sliding doors to a backyard space with professionally installed turf, there is nothing left to covet but the key to the front door. BUILDERS OFFERING 2 YEARS FREE CONDO FEES AND LEASE TO OWN OPTIONS. BUILDER OFFERING 1.9% FINANCING. **EXTRAS** Jenn Air induction cooktop, integrated 3 door panel refrigerator, Thermador double combination wall oven w/ speed oven combo (id:61910)
Revel Realty Inc.
8 - 1397 York Road
Niagara-On-The-Lake, Ontario
Welcome to Vineyard Square, an exclusive collection of executive townhomes in historic St. Davids. In the midst of Niagara On The Lake's wine country, these impressive townhome units exude quality craftsmanship & a perfect blend of elegance & contemporary style. Featuring 2 and 3 bedroom layouts, 2.5 bathrooms, an outdoor terrace, & 3 gas fireplaces, this luxury lifestyle is as practical as it is dazzling to the eye. Adorned with premium appliances and quartz countertops throughout, the versatility of these living quarters is only enhanced further by a private elevator with access to all 4 levels, as well as underground heated parking with private double car garage that leads directly to your first level, fortifying the motif of modern elegance & contemporary style. Complemented further by an oak staircase, large kitchen island & large sliding doors to a backyard space with professionally installed turf, there is nothing left to covet but the key to the front door. BUILDERS OFFERING 2 YEARS FREE CONDO FEES AND LEASE TO OWN OPTIONS. BUILDER OFFERING 1.9% FINANCING. **EXTRAS** Jenn Air induction cooktop, integrated 3 door panel refrigerator, Thermador double combination wall oven w/ speed oven combo (id:61910)
Revel Realty Inc.
6 - 1397 York Road
Niagara-On-The-Lake, Ontario
Welcome to Vineyard Square, an exclusive collection of executive townhomes in historic St. Davids. In the midst of Niagara On The Lake's wine country, these impressive townhome units exude quality craftsmanship & a perfect blend of elegance & contemporary style. Featuring 2 and 3 bedroom layouts, 2.5 bathrooms, an outdoor terrace, & 3 gas fireplaces, this luxury lifestyle is as practical as it is dazzling to the eye. Adorned with premium appliances and quartz countertops throughout, the versatility of these living quarters is only enhanced further by a private elevator with access to all 4 levels, as well as underground heated parking with private double car garage that leads directly to your first level, fortifying the motif of modern elegance & contemporary style. Complemented further by an oak staircase, large kitchen island & large sliding doors to a backyard space with professionally installed turf, there is nothing left to covet but the key to the front door. BUILDERS OFFERING 2 YEARS FREE CONDO FEES AND LEASE TO OWN OPTIONS. BUILDER OFFERING 1.9% FINANCING. **EXTRAS** Jenn Air induction cooktop, integrated 3 door panel refrigerator, Thermador double combination wall oven w/ speed oven combo (id:61910)
Revel Realty Inc.
1127 Pelham Street
Pelham, Ontario
Move in ready! Wonderful two bedroom bungalow on a huge lot in beautiful Fonthill! Foyer leads to an open concept kitchen and living area with solid oak hardwood flooring. Soft close white cabinetry compliment the kitchen along with an island with seating for four. This 14 year old home is detailed with crown molding and an oak staircase to the basement. The primary main floor bedroom is complete with ensuite and huge walk in closet. Main floor laundry is always a bonus! The living room has french doors that open to the huge two tiered 22' x 16' composite deck and patterned interlocking paving stones with outdoor fireplace! Extra large recreation room is great for TV viewing or future theater room! An extra bedroom in the basement can always be utilized by visiting guests or the privacy seeking teenager. The 175 foot deep lot is lined with trees to provide a most private backyard that is perfect for sitting under the stars or enjoying a family barbeque. Double wide paved driveway (2 years old) with plenty of parking and a two car garage. Enjoy what Fonthill and the Niagara region has to offer! (id:61910)
Boldt Realty Inc.
13 Jasmin Crescent
St. Catharines, Ontario
Sprawling mid century modern south end bungalow set on a 1/4+ acre lot! Custom built by Wakil Construction in 1961 for one of their own family members. Lovingly cared for by them for more than 50 years before another family continued in its care. The main floor is a generous 2,300+ square feet and with the recently completed lower level it now offers an incredible total finished living space of over 4,000 square feet. You can feel the quality and craftsmanship - from its outside appeal to the moment you walk inside. A beautifully unique 3-sided wood-burning fireplace, flanked in angel stone, is the centerpiece of the living and dining rooms outfitted with hickory hardwood flooring. A large custom kitchen with maple cabinetry and granite countertops features high quality Miele and GE Monogram appliances. The four season sunroom, located off the formal dining room, adds a quiet and restful main floor space to relax and unwind. 4 spacious main floor bedrooms, all with pitched ceilings and extensive windows, including the primary with 3 piece ensuite. The open concept lower level offers rec room, home theatre and exercise areas. There's also a 5th bedroom with 3 piece ensuite, a home office, finished laundry room plus workshop/storage/utility rooms. The side yard with patio plus a big backyard provide lots of room for a pool if desired with an extensive lawn area with room for gardens too! Multiple tree plantings by the current owner will increase privacy in the future. Double-car garage with direct home access plus room for 6+ cars in the driveway. Located on a quiet crescent that ends in a cul-de-sac, the neighbourhood is within close proximity to parks, trails, an excellent public school with a 8.4 Fraser ranking and Brock University. Shopping is available at the Pen Centre or Outlet Mall. Enjoy sports, arts, culture, and entertainment minutes away in downtown St. Catharines plus Niagara's wineries and microbreweries are all within a short drive. Exceptional value! (id:61910)
RE/MAX Hendriks Team Realty
52 Keelson Street
Welland, Ontario
Welcome to this stunning 1602 sq/ft 2-storey freehold townhouse located in a desirable new subdivision. Built in 2023, this beautifully finished home offers contemporary living with thoughtful design throughout. The main floor features a spacious great room, perfect for entertaining, alongside an open-concept kitchen and dining area with a sliding patio door leading to the backyard. Enjoy modern flooring, a convenient main floor powder room and a large walk-in front entrance closet for extra storage. Upstairs, you will find 3 generously sized bedrooms, including a 4-piece bathroom and walk-in closet in the primary bedroom. The second floor also boasts a laundry room and an additional 4-piece bathroom. Additional features include an attached single car garage with interior access, central air and stylish, modern finishes throughout. This is an excellent opportunity to own a move-in ready home in a growing family-friendly neighbourhood. Located close to trails, Welland Canal, beaches, parks, schools and amenities. Minutes to Niagara-On-The-Lake, Niagara Outlet Mall, Niagara Falls and Niagara College. Don't miss out. Book your showing today! (id:61910)
Canal City Realty Ltd
23 Northgate Drive
Welland, Ontario
WELCOME TO 23 NORTHGATE DRIVE, WELLAND. THIS DETACHED PROPERTY IS SITUATED WITHIN WALKING DISTANCE TO NIAGARA COLLEGE. 3 BEDROOMS AND 1 BATH UPSTAIRS AND SEPARATE IN LAW SUITE WITH KITCHEN, BATH AND BEDROOM IN THE BASEMENT. WALKOUT IN THE BASEMENT LOCATED IN THE FRONT OF THE HOUSE. NEWLY RENOVATED, PAINTED AND UPDATED. LARGE WINDOWS IN THE BASEMENT AND UPPER LEVEL. IDEAL FOR A LARGE FAMILY OR A STUDENT RENTAL PROPERTY. QUIET TREE LINED STREET WITH AMPLE STREET PARKING WITH RESIDENTIAL PERMIT. MAKES A GREAT INVESTMENT PROPERTY FOR STUDENTS NEAR NIAGARA COLLEGE. Furnace 2018, Electrical Panel 2020, Updated Kitchen, Baths, Plumbing, In Law Suite. Appliances 2020, New Flooring Main Floor and lower level. Carpets in Basement 2021. New Hot Water Tank 2021 (Rental) 2 Fridges, 2 Stoves. Most Windows are updated. (id:61910)
Right At Home Realty
2 Black Knight Road
St. Catharines, Ontario
Welcome to 2 Black Knight Road, located in a desirable North-End family friendly neighbourhood of St. Catharines. This clean and tidy property offers its new owners three bedrooms and two bathrooms, along with a large eat-in kitchen with new countertops and laminate flooring. The basement has a separate entrance and currently has a large rec room and second bathroom. Close proximity to local schools, school bus routes, public transit and shopping make this property very appealing to first time home owner and investors. Make it yours. (id:61910)
Royal LePage NRC Realty
6611 O'neil Street
Niagara Falls, Ontario
Welcome to 6611 Oneil Street, a beautifully updated 1,468 sq ft bungalow nestled in the sought-after Stamford Centre of Niagara Falls! This home features 3 bedrooms and 2 full bathrooms on the main floor and sits on a stunning 75 x 337 foot lot with mature trees, offering plenty of space for outdoor activities and relaxation. The spacious primary enjoys ensuite bath and the large deck walk-out is perfect for hosting gatherings or enjoying quiet mornings with a coffee. The concrete driveway can accommodate 4+ cars. Everything has been done for you here with updates that include: luxury vinyl flooring, electrical, HVAC, roof, windows, kitchen, driveway, deck and insulation in the unspoiled basement. Seller will consider VTB. Finished basement can be added to purchase price. Located within walking distance to top schools and amenities, this home is in a prime, family-friendly neighbourhood. Don't miss this rare find in Niagara Falls! (id:61910)
Royal LePage NRC Realty
17 - 397 Garrison Road
Fort Erie, Ontario
Conveniently situated near the Peace Bridge, major highways, shopping centers, restaurants, Lake Erie, beaches, schools, and trails, this 3-bedroom, 2.5-bath Bungaloft townhouse is ideal for those just starting out or looking to downsize. This impressive layout boasts 1,465 square feet throughout. It features an open kitchen area and great room, a separate dining area, and access to the rear yard through sliding doors, along with a convenient 2-piece powder room. For added ease, the primary bedroom is located on the main floor, complete with a 4-piece ensuite and double closets. Upstairs in the loft area, you'll find two additional bedrooms and a 4-piece bathroom. Other notable features include 9-foot ceilings, ceramic tile, an attached garage, paved driveway, sodded lots, and more. NOW OFFERING a possible Rent to Own option. (id:61910)
Century 21 Heritage House Ltd
19 - 397 Garrison Road
Fort Erie, Ontario
Welcome to your new home in this charming 3-bedroom, 2.5-bath Bungaloft townhouse. Spanning an impressive 1,491 square feet, this layout features an open concept design with a spacious kitchen complete with a pantry, an adjoining dining area, and a generously sized great room that opens to the rear yard through sliding doors. A convenient 2-piece powder room is also included. The main floor hosts a primary bedroom, which comes with a 4-piece ensuite. Upstairs in the loft area, you will discover two additional bedrooms along with a 4-piece bathroom. Additional highlights consist of 9-foot ceilings, ceramic tile, an attached garage, a paved driveway, sodded lots, and much more. Ideally located near the Peace Bridge, major highways, shopping centers, restaurants, Lake Erie, beaches, schools, and trails.NOW OFFERING a possible Rent to Own option. (id:61910)
Century 21 Heritage House Ltd
Lower - 137 St George Street
Welland, Ontario
Custom built raised bungalow in the heart of a family friendly neighbourhood in Welland. Walking distance to a new school, the Welland River, walking paths along the canal, shopping, parks and much more. This basement unit gains the advantage of being in a raised bungalow with large windows in the basement, private entrance and both practical and stylish flooring. (id:61910)
Royal LePage NRC Realty
14 Meadowbrook Lane
Pelham, Ontario
Meticulously maintained and beautifully updated 4 Bedroom 3 Bath Open Concept Raised Bungalow with finished basement in desirable Fonthill location. Spacious living room open to dining and kitchen with walkout to fully fenced yard with sprinkler system. So many updates done here over the years including a stunning new kitchen with loads of cabinets and waterfall granite countertop on extensive island with tile backsplash, updated appliances and under mount sink. Updated shingles 2018, windows 2016, central air 2019, luxury vinyl plank flooring 2019, bathrooms with new porcelain tiles and vanities including large whirlpool tub in main bath. Primary bedroom with ensuite bath, natural gas fireplace and bar in rec room, central vac, irrigation, double garage, patio off kitchen overlooking fenced rear yard, security cameras and more! (id:61910)
RE/MAX Niagara Realty Ltd
1561 North Shore Drive E
Haldimand, Ontario
A Landmark Reimagined: Sitting in the quiet hamlet of Stromness, just minutes from Dunnville and Lake Eries shores, 1561 North Shore Drive is a blend of heritage and sophistication. Once a historic schoolhouse, this 2,900 sq ft, 3 bedroom, 2.5 bath home has been restored into a luxurious country retreat. The contemporary design is enhance by 10-ft ceilings, expansive windows, and refined finishes. A chefs kitchen equipped with a 10-burner double gas stove, granite countertops, walk-in pantry, and stainless steel appliances is adjacent the main living space. The living room with fireplace, dining room & family room area benefits from an open-concept design and opens to the back yard entertainment retreat. Timeless architectural details like wide staircases and wainscotting lend character and depth throughout and multiple den and office spaces provide flexibility for work or creative pursuits. Situated on a generous 3/4-acre lot and backing onto a serene stream, there is over 1,000 sq ft of deck with clear railing panels, pergola and a dedicated fire pit area, ideal for entertaining or peaceful evenings under the stars.Whether you're seeking a permanent residence or a refined country escape, this property is a rare opportunity to own a beautifully executed piece of local history. (id:61910)
RE/MAX Niagara Realty Ltd
34 Agincourt Crescent
St. Catharines, Ontario
Please continue to show! Gorgeous 2 storey Energy star rated home on one of west ends most prestigious streets ! Deliberate family floor plan including the well thought out dining room( boasting 9 ft ceilings and lots of natural light), entertainers dream with the beautiful kitchen (stone countertops including island & undermount lighting ), with multiple places to hangout. Conveniently off the kitchen is patio doors (california shutters) leading to the extended outdoor living space. All you need in one place! Newer concrete patio, covered metal gazebo for sitting and dining, newer above ground pool (5ft & chlorine in 2021) and fully fenced yard . 3 bedrooms upstairs with loft(possible 4th ) and 2 full bathrooms. Primary has a great walk-in closet and 5 piece ensuite w/ tiled & glass shower. (Carpet replace in 2025) . Main floor laundry Be greeted everyday with double driveway/ double garage, curb appeal and friendly neighbour's. Bonus of being able to plan your own extra space if required in the lowest level with the rough-in for bathroom already there . Enjoy being just minutes from everything St. Catharines has to offer, including great local schools(Ridley, Nelephant Montesori) shopping centers, restaurants and sport complex. Whether you're heading to downtown St. Catharines, the nearby Pen Centre, downtown boutique restaurants or taking a quick drive to Niagara Wine Country, everything is within easy reach. The home also provides quick access to major highways like the QEW, making commutes a breeze. Check out the media video link or call me anytime to view! (id:61910)
Royal LePage NRC Realty
121 Moffatt Street
St. Catharines, Ontario
WELCOME TO THIS STUNNING AND IMMACULATE TWO-STOREY HOME CONSTRUCTED BY A LOCAL REPUTABLE BUILDER IN 2023. With above grade square footage at 1494 and 9 foot ceilings on the main level, this home spills in with an abundance of natural light and feels spacious with an open concept floor plan. ENJOY THE SEPARATE ENTRANCE TO LOWER LEVEL WHICH CAN BE BUILT AS AN IN-LAW SUITE OR ACCESSARY APARTMENT FOR EXTRAN INCOME $$! This majestic and modern home sits on a corner lot with a large fenced yard, a beautiful double concrete drive and 1.5 car garage with inside access. The main level welcomes you into a bright, open-concept space, with grand 9 foot ceilings, a gorgeous living/dining/kitchen area with floor-to-ceiling windows, luxury vinyl plank flooring, quartz counters, newer appliances and sliding doors that walk out to the fully fenced yard and a powder room. The upper level boasts 3 large bedrooms, with the primary offering a generous size w/walk-in closet and sleek 3 pc En-suite bath w/quartz counter and tiled glass shower. Enjoy the convenience of bedroom-level laundry with extra storage space and the 4 pc main bathroom with tub/shower surround, upgraded cabinets/quartz counter + linen closet. The lower level is full height with separate entrance and ready for you to finish to your liking! Enjoy the quiet neighbourhood with views of the treed space across the street and proximal to the highway, Brock University, shopping, restaurants and parks. Comes with transferable Tarion warranty. (id:61910)
Royal LePage NRC Realty
3 - 1465 Station Street
Pelham, Ontario
WE ARE THE ORIGINAL PLANS OF CONDO LIVING AT THE FONTHILL YARDS - BUILT BY AIVA PROPERTIES AND LARGER IN SIZE WITH ALL THE UPGRADES BRINGING MODERN ELEGANCE TO LIFE HERE! Experience E-Z living in this exquisite 'Skylar' model condominium townhome, tucked away in the exclusive Fonthill Yarme seamlessly blends style and functionality. Step inside to discover light white oak engineered hardwood flooring, pot lights, and a custom Artcraft kitchen featuring a cove ceiling, white quartz countertops, gold hardware, and a spacious center island perfect for entertaining. The open-concept Great Room stuns with its 19-ft alcove ceiling and floor-to-ceiling windows, flooding the space with an abundance of natural light. A covered patio off the kitchen extends your living space outdoors, ideal for relaxation or alfresco dining. The main floor also boasts a bright front office, a stylish 2-piece powder room, and a mudroom with direct garage access for added convenience. Upstairs, the primary suite delivers with a generous walk-in closet, a spa-like ensuite with a glass-enclosed shower and full-size bath, plus a private balcony perfect for unwinding under the stars. The second bedroom features its own 3-piece ensuite with a walk-in shower and another walkout to a covered front balcony. A second-floor laundry closet adds to your everyday ease.The fully finished lower level offers even more living space, complete with a large recreation room, an additional 3-piece bath with a spacious walk-in shower, and some storage. Premium Electrolux appliances package this nicely featuring a 5-burner gas stove, fridge, washer & dryer, plus a built-in full-size Danby wine cooler included. Perfectly situated in the heart of Fonthill, this luxury townhome is just steps from Sobeys, Shoppers Drug Mart, LCBO, boutique shopping, top-rated dining, scenic walking trails, and minutes from renowned golf courses and award-winning wineries. Come experience Niagara and all it has to offer! (id:61910)
Royal LePage NRC Realty
7515 Sherrilee Crescent
Niagara Falls, Ontario
Luxury, style, and modern convenience define this stunning 2-storey stone & stucco home, built in 2022 and backing onto a tranquil retention pond. Thoughtfully designed with high-end finishes, this home boasts engineered hardwood flooring on the main and second floors, soaring ceilings, and oversized windows that flood the space with natural light.The open-concept main floor is perfect for both everyday living and entertaining. The spacious living room features an electric fireplace, while the chefs kitchen is a showstopper with extensive cabinetry, an oversized island with additional storage and seating, built-in appliances, and a striking herringbone backsplash. A butlers pantry with a prep sink adds functionality. A private office, 2-piece bath, and a mudroom with rear yard access complete this level.Upstairs, the primary suite offers dual walk-in closets and a spa-like 5-piece ensuite with a soaker tub and glass shower. Three additional bedrooms provide ample spaceone with a private 3-piece ensuite and walk-in closet, while the other two share a Jack & Jill 5-piece bath. A second-floor laundry room adds convenience.The finished basement (awaiting ceiling completion) features heated floors, a large rec room, oversized windows, and a 3-piece bath. This home is fully equipped with a built-in speaker system inside and out, a security camera system, and a sprinkler system for effortless lawn care.Outside, enjoy the fully fenced pie-shaped lot with a raised composite deck, perfect for entertaining. A oversized 2.5 car garage and a prime location in a growing Niagara Falls subdivision, close to shopping, amenities, and major highways make this home an exceptional opportunity. (id:61910)
Revel Realty Inc.
1 Berryman Avenue
St. Catharines, Ontario
Situated in the heart of St. Catharines, close to both the QEW and the 406, this charming bungalow offers the complete package at an affordable price! Equipped with a full basement, wonderful floor plan and plenty of updates, 1 Berryman Avenue is sure to appeal to many. Whether you're looking for your first home or an investor hoping to add to their portfolio, this property is sure to check all of the boxes on your wish list. Featuring two bedrooms, a spacious living room combined with a dining area, lovely, functional kitchen and perfectly positioned 4-piece bathroom, this home blends practicality and comfort at every turn. Begin your day with a coffee on the covered front porch, which offers a cozy spot to relax and take in the sights and sounds of the neighbourhood. While inside, begin to envision hosting gatherings and having all your favourite friends and closest family members over to celebrate your most special occasions. With a flowing layout, this house will quickly become a space where you feel at home. The back door off the kitchen leads to the backyard, offering the ideal spot to enjoy summer afternoons reading a book or gardening. Whether you love entertaining or simply enjoy peaceful moments outdoors, this area will cater to all of your needs. The partially finished basement features a versatile area that is currently being utilized as a recreation room but could easily become a home office, gym or play area for kids. The remainder of this level includes the laundry facilities, plenty of storage and a great bonus room that is currently set-up as a third bedroom. Recent, major updates include: siding, fascia and eaves (2022), shingles (2020), central air (2017), windows and exterior doors (2016). As a true bonus, not only is there parking in the driveway for two vehicles, but there is also an oversized shed beyond the carport that serves as secure storage and a great workshop. This is it - the bungalow you have been awaiting is finally here, get ready! (id:61910)
Revel Realty Inc.
Lph10 - 112 King Street E
Hamilton, Ontario
The best condo deal in all of Hamilton! Gorgeous Lower Penthouse unit - 2 bed, 2 bath and over 1,000 square feet! Situated in the heart of downtown at the residences of the Royal Connaught. Live where the new action in town is with cafe and dining options at your doorstep and around the corner from vibrant nightlife and great shopping. Convenient to transit, highway access, hospitals, and quick commutes to McMaster University and Mohawk College. Huge impressive front lobby with reception and lounge plus separate elevators for condos in the 112 King complex. This fabulous open concept design condo with extra high ceilings throughout make this Lower Penthouse unit really stand out - while tons of natural light shines in! A perfect space for quiet evenings to relax or for Saturday night entertaining. Features beautiful hardwood and tile flooring, floor-to-ceiling windows with Juliet balcony, upgraded light fixtures, built-in dining seating along with many high quality touches at every turn. Awesome kitchen with quartz counters, lots of cabinetry, beautiful high-end appliances and a long centre island/peninsula. Fall in love at first sight upon stepping into the primary bedroom with its soaring ceilings, gorgeous 3 piece ensuite with large shower plus walk-in closet. The second bedroom is its own perfect retreat with convenient access thru the semi-ensuite 4 piece bath that also includes a stackable washer and dryer. This unit includes two storage lockers - one on your floor and one by your underground parking space. The building offers a wonderful array of amenities and amazing architecture at this beautifully converted iconic hotel. Full gym, movie theatre, party room, rooftop terrace with lounge areas and BBQs. Stunning grand lobby that is sure to impress your guests and make you feel welcomed home everyday! Feel confident and at ease with the 24 hour onsite concierge security. Incredible Value! (id:61910)
RE/MAX Hendriks Team Realty
101 Meredith Drive
St. Catharines, Ontario
OVELY 2 STOREY 3 BEDROOM HOME IN GREAT LOCATION, FORMAL LIVING ROOM AND DINING ROOM, EAT-IN KITCHEN, LARGE WOOD DECK IN PRIVATE YARD, FINISHED RECROOM AREA, EXTRA 2PC BATHROOM, HARDWOOD FLOORS, GREAT HOME CLOSE TO ALL AMENITIES AND THE CANAL WALKWAY (id:61910)
Century 21 Avmark Realty Limited
215 Phipps Street
Fort Erie, Ontario
Discover this inviting 4-bedroom gem in Fort Erie's sought-after North End, where location meets lifestyle! Perfectly situated near schools, shops, and the scenic Niagara River, this home is ideal for families and nature enthusiasts alike. The property features stunning hardwood floors throughout, central air conditioning for year-round comfort, and a fully fenced backyard that's perfect for relaxing or entertaining. The paved driveway leads to a powered 1.5-car garage, offering plenty of storage or workspace. Inside, you'll find a formal dining room, a cozy living area, and a full unfinished basement with endless potential. This charming home sits in a welcoming neighborhood filled with tree-lined sidewalks and friendly neighbors who take pride in their properties. (id:61910)
RE/MAX Niagara Realty Ltd
Lot 50 Buttonwood Drive
Fort Erie, Ontario
A rare opportunity to own in Harbourtown Village, an upscale new construction community in Fort Erie by renowned local builder Silvergate Homes, proudly owned and operated for nearly 40 years. This thoughtfully planned neighbourhood offers a wide variety of unique, quality homes including 2-storey and bungalow detached single-family homes, as well as bungalow and 2-storey townhomes with numerous floor plans and square footages to suit every lifestyle and budget.This listing features The Boardwalk A layout a 1,916 sq ft detached 2-storey home offering 3 bedrooms and 2.5 bathrooms. This spacious and versatile design is perfect for families, with an open-concept main floor and well-appointed bedrooms on the upper level.Some homes are situated on premium lots backing onto a pond or wooded area, providing peaceful views and added privacy. Ideally located just minutes from the Peace Bridge and with quick access to the QEW, residents enjoy close proximity to all amenities including shopping, groceries, restaurants, Waverly Beach, and the Fort Erie Race Track. The Friendship Trail runs directly through the development, offering a scenic and active lifestyle for walking, running, biking, or dog walking. A nearby playground enhances the family-friendly atmosphere of this vibrant community.Harbourtown Village also offers a flexible deposit structure to make homeownership more accessible. See the brochure for a full list of features and available upgrades. Reach out today for details on all available home options and to secure your place in Harbourtown Village. (id:61910)
Revel Realty Inc.
193 Idylewylde Street
Fort Erie, Ontario
Fully Updated Duplex in Central Fort Erie, - Great Investment Opportunity! Located close to amenities, schools and major Highways. These have 2 bedrooms each with updated washrooms. Each unit features separate gas and hydro meters ensuring easy management and tenant independence. Newer furnace, A/C, siding, decks, and a great concreate driveway all done in the past 5 yrs. Tenants would like to stay. (id:61910)
Revel Realty Inc.
Main - 6994 Margaret Street
Niagara Falls, Ontario
Great Main floor apartment in the south end of Niagara falls, close proximity to the QEW, good schools, Walmart. Fully renovated, 3 beds, 2baths, luxury and quality throughout. Including, new appliances. looking for AAA+ Single or couple for 12 month lease, first and last plus security deposit. Background check- including credit, references, employment/proof of income required. (id:61910)
RE/MAX Garden City Realty Inc
1372 Haist Street
Pelham, Ontario
This well-maintained Four-Plex in prestigious Fonthill offers a fantastic investment opportunity. Located within walking distance of downtown shops, restaurants, and amenities, it features four 3-bedroom units with 1100 square feet of living space and finished lower levels. Each unit is separately metered for hydro, gas, and water, ensuring efficient utility management. Currently fully occupied, this property provides a steady rental income stream. It also includes all appliances and mechanical units, making it a convenient and hassle-free investment choice for those looking to enter the rental property market or expand their portfolio. With covered parking at the rear and easy access, this Four-Plex is a practical and appealing option in a prime location. (id:61910)
Revel Realty Inc.
44 Albert Street
Welland, Ontario
Prime investment opportunity with this well-kept 5-unit multi-family property. With four quality tenants ensuring stable rental income and the YWCA as the fifth tenant providing guaranteed payments and hassle-free rent collection. Recent 2025 renovations include updated flooring and modernized bathroom and common areas which enhance the property's appeal. The boiler (10 years old) was serviced in 2025, all plumbing upgraded in 2025 to ABS and PEX-A, ensuring efficiency and reliability. Don,t miss out on this exceptional investment Priced to sell. (id:61910)
Coldwell Banker Advantage Real Estate Inc
35 Clearview Heights
St. Catharines, Ontario
Nestled on the scenic escarpment in the prestigious south end of St. Catharines, this exceptional French Tudor-inspired estate offers over 6,000 sq. ft. of meticulously designed living space with panoramic city light views stretching as far as Lake Ontario on a clear day. Characterized by soaring ceilings, rich wood paneling, and exquisite craftsmanship, the home exudes timeless elegance and sophistication, with every detail curated to reflect the highest standards of luxury. The four-bedroom, four-bathroom layout is perfect for both grand entertaining and private retreat, and the expansive primary suite has been beautifully remodeled to include a spacious walk-in dressing room and a newly renovated 4-piece ensuite. Step outside to your own personal resort, complete with an in-ground pool, multiple covered patios across different levels, and professionally landscaped grounds with mature trees, an in-ground sprinkler system, and a cedar sauna, creating a serene, private oasis. The upgraded gourmet kitchen, hardwood floors throughout, and expansive windows that invite natural light add to the homes comfort and charm, while a full walkout to the backyard enhances the seamless indoor-outdoor flow. Additional features include a two-car garage, potential for secondary living quarters on the lower level, and close proximity to top schools, Brock University, shopping, and major highways. Set in a neighborhood of other prestigious estates, this remarkable home offers an unparalleled opportunity for luxury living in one of St. Catharines' most desirable locations. (id:61910)
Revel Realty Inc.
Lot 13 Mississauga Avenue
Fort Erie, Ontario
A rare opportunity to own in Harbourtown Village, an upscale new construction community in Fort Erie by renowned local builder Silvergate Homes, proudly owned and operated for nearly 40 years. This thoughtfully planned neighbourhood offers a wide variety of unique, quality homes including 2-storey and bungalow detached single-family homes, as well as bungalow and 2-storey townhomes with numerous floor plans and square footages to suit every lifestyle and budget.This listing features The Beachside A layout a 1,562 sq ft bungalow detached home offering 2 bedrooms and 2 bathrooms. With its open, thoughtfully designed floor plan, this home blends comfort and functionality in a stylish, single-level living space.Some homes are situated on premium lots backing onto a pond or wooded area, providing peaceful views and added privacy. Ideally located just minutes from the Peace Bridge and with quick access to the QEW, residents enjoy close proximity to all amenities including shopping, groceries, restaurants, Waverly Beach, and the Fort Erie Race Track. The Friendship Trail runs directly through the development, offering a scenic and active lifestyle for walking, running, biking, or dog walking. A nearby playground enhances the family-friendly atmosphere of this vibrant community.Harbourtown Village also offers a flexible deposit structure to make homeownership more accessible. See the brochure for a full list of features and available upgrades. Reach out today for details on all available home options and to secure your place in Harbourtown Village. (id:61910)
Revel Realty Inc.
194 Chippawa Road
Port Colborne, Ontario
4.6 acres total of residential development land in Port Colborne with city services on Chippawa Road, and options for development. Potential to develop where house currently sits, leading to 4.2 acres of residential development land. House could be rented in the interim, while preparing plans to develop or holding. Great opportunity for investors/developers in the charming lake town of Port Colborne, just 5 minutes from the future Asahi Kasei battery plant. **Includes 194 Chippawa house, and 4.2 acres of residential development land on Hubbard Drive** (id:61910)
RE/MAX Niagara Realty Ltd
Main Floor - 52 Pelham Road
St. Catharines, Ontario
Beautifully renovated 2 + 1 bedroom main floor apartment, plus a fully finished basement, which could be another bedroom. Two full bathrooms, in-suite laundry, modern kitchen and bathrooms with hardwood floors, quartz counters, and Carrera tiles. Central air conditioning and access to a private fenced courtyard. Close to downtown and Brock University, situated on a direct bus route and near all West End amenities. (id:61910)
RE/MAX Garden City Realty Inc
N/a North Service Road
Lincoln, Ontario
INCREDIBLE investment opportunity. 13 acres of PRIME agricultural land located in the Lincoln (Beamsville) area with highway exposure, close to Lake Ontario, wineries, distilleries and more. Uses include agricultural-based facility, greenhouse, cannabis facility, special care home and many other additional uses. You can even build your dream home here with a second story view of the lake. Possibilities are endless. Buyer to satisfy themselves regarding permitted uses. (id:61910)
Revel Realty Inc.
N/a Heartland Forest Road
Niagara Falls, Ontario
14.81 acres of land designated resort commercial. This lot offers corner exposure along Heartland Forest Road and is perfectly positioned in a strong growth area with loads of potential. Approximately 9+ acres developable with close proximity to residential subdivisions, shopping, major highways, and the brand new south Niagara Hospital Site and Niagara Falls tourism. Buyer to complete there own due diligence in terms of permitted use, permits and approvals. (id:61910)
RE/MAX Niagara Realty Ltd
Lot 32 Pettit Road
Wainfleet, Ontario
Rare commercial building lot in the Winger Hamlet of Wainfleet. Ideally located just off of Hwy 3 minutes from Dunnville, Port Colborne, and Regional Rd 24 to the QEW. Many commercial uses permitted including lower commercial unit with upper residential living space. Ideal opportunity to run your own business while you save on living costs. Buyer to complete due diligence regarding necessary permits. Archaeological assessment, septic design, HVAC design, water drainage and site plan is completed. (id:61910)
RE/MAX Niagara Realty Ltd
500 Line 5 Road
Niagara-On-The-Lake, Ontario
Located in the heart of the prestigious VQA Four Mile Creek Appellation, this expansive 46-acre vineyard offers an exceptional opportunity for viticulture enthusiasts and investors alike. Situated just 5km from the serene shores of Lake Ontario, this parcel benefits from ample sunlight exposure throughout the day, providing an ideal environment for grape cultivation. Currently, 11 acres are thriving with BDX varieties, producing high-quality grapes known for their exceptional flavour profiles. An additional 9.3 acres, presently under a cover crop, are fully trellised and primed for transformation into an organic vineyard. The property also features 3 acres allocated for future development, perfect for establishing a winery! No chemical pesticides or fertilizers were used in the past 7 years, making this a pristine and fertile growing environment. Whether you're looking to expand an existing operation or embark on a new venture in winemaking, this prime parcel in Niagara-on-the-Lake offers unmatched potential and a sustainable path to producing premium wines! Don't miss the chance to own a piece of Niagara's esteemed wine country! (id:61910)
Sotheby's International Realty
70b Seneca Drive
Fort Erie, Ontario
A rare opportunity to own in Harbourtown Village, an upscale new construction community in Fort Erie by renowned local builder Silvergate Homes, proudly owned and operated for nearly 40 years. This thoughtfully planned neighbourhood offers a wide variety of unique, quality homes including 2-storey and bungalow detached single-family homes, as well as bungalow and 2-storey townhomes with numerous floor plans and square footages to suit every lifestyle and budget.This listing features a 1,233 sq ft interior model townhouse with 2 bedrooms and 2 bathrooms, available for quick closing. Thoughtfully designed, this home offers a comfortable and efficient layout ideal for modern living.Some homes are situated on premium lots backing onto a pond or wooded area, providing peaceful views and added privacy. Ideally located just minutes from the Peace Bridge and with quick access to the QEW, residents enjoy close proximity to all amenities including shopping, groceries, restaurants, Waverly Beach, and the Fort Erie Race Track. The Friendship Trail runs directly through the development, offering a scenic and active lifestyle for walking, running, biking, or dog walking. A nearby playground enhances the family-friendly atmosphere of this vibrant community.Harbourtown Village also offers a flexible deposit structure to make homeownership more accessible. See the brochure for a full list of features and available upgrades. Reach out today for details on all available home options and to secure your place in Harbourtown Village. (id:61910)
Revel Realty Inc.
1367 Niagara Stone Road
Niagara-On-The-Lake, Ontario
2.38 acres of vacant land in a Commercial Zone area of Virgil of Niagara-on-the-Lake on Niagara Stone Road (HWY 55) near Four Mile Creek Road. Suitable for many uses. Property taxes have been calculated using the tax calculator and to be verified by the purchaser. The property is being sold "Sold As is and Where is". (id:61910)
Royal LePage NRC Realty
Lot 23 Oakwood Drive
Niagara Falls, Ontario
Seize this rare opportunity to own 2 acres of prime commercial land in the highly sought-after south end of Niagara Falls, located at the corner of McLeod Road and Oakwood Drive, just off the QEW Highway. This property is minutes from new developments and adjacent to the future site of a major new hospital, located just one exit away. Zoned light industrial, the site allows for a variety of commercial and industrial uses, making it ideal for businesses looking for maximum exposure and easy highway access. Don't miss this exceptional investment opportunity in one of Niagara's fastest-growing areas. (id:61910)
Revel Realty Inc.
743 Quaker Road
Pelham, Ontario
Attention Developers! 3.022 acres in a prime Fonthill Location. Draft plan approved for 10 singles, 12 street towns and 6 semi detached lots. Shovel ready with services on Quaker Road. Quaker road is currently being urbanized with bike lanes and sidewalks to the Bauer Trail. Only mere minutes to downtown Fonthill and all amenities on Niagara Street in Welland. Easy access to Highway 20 and the 406. (id:61910)
Royal LePage NRC Realty
4768 Crysler Avenue
Niagara Falls, Ontario
FULLY RENOVATED LEGAL 4-PLEX IN RAPIDLY DEVELOPING NIAGARA FALLS LOCATION! Located just steps from the Niagara River, Niagara Falls University, Clifton Hill, and the GO Station, this fully remodelled multi-family property is an investors dream! With over $67,000 in annual income and a strong 6.75% cap rate, this turn-key opportunity offers both immediate cash flow and long-term appreciation. This LEGAL 4-plex features four fully self-contained, above-grade units - all updated with modern finishes to attract quality tenants. The finished lower level includes a shared laundry area, boosting tenant convenience and income potential. Set on an R5-zoned lot with ample parking and bordering future residential development, this property is surrounded by signs of growth - making it a rare chance to invest in a downtown neighbourhood with future redevelopment potential. BONUS: Seller is covering the first year of property taxes for the new owner, reducing your operating costs from day one. (id:61910)
Royal LePage NRC Realty
4588 Nelson Crescent
Niagara Falls, Ontario
TURNKEY DUPLEX WITH FUTURE TRIPLEX POTENTIAL IN PRIME NIAGARA FALLS! Fully renovated and ready to cash flow, this exceptional investment opportunity is just a short walk to the Tourist District - one of Niagara Falls highest-demand rental zones. The property features two large, 3-bedroom units with separate hydro meters, updated from top to bottom for low-maintenance ownership. Sitting on an extra-deep lot, there's incredible potential to add a third unit (ADU) at the rear - maximize your investment by securing a future triplex, pending city approvals. Updates include a metal roof, new soffit, fascia, vinyl siding, windows, flooring, plumbing, breaker panels, furnace, and insulation - all built for long-term durability. Bonus: Seller is offering a 1-year property tax credit to the buyer, making this an even more attractive acquisition for investors looking to secure immediate returns and long-term upside. Invest today in one of Niagara Falls' most promising locations. Contact us now to schedule your private tour! (id:61910)
Royal LePage NRC Realty
52 - 6705 Cropp Street
Niagara Falls, Ontario
The Cannery District was designed to offer new stylish living in the heart of Niagara. An amazing opportunity to rent this newer one bedroom and 1.5 bathroom unit. Open concept floorplan, bright kitchen, upgraded quartz kitchen countertop, combination living/dining room, vinyl plank flooring, in-suite laundry, air conditioner, main 4 piece bath and bonus 2 piece washroom. Window coverings, fridge, stove, dishwasher, stackable washer/dryer and covered patio featuring 147 square feet. First and last months rent, rental application, Tenant supplied full credit report, proof of income, letter of employment, references and 2 most current pay stubs. No smoking, Tenant is responsible for snow removal on stairs and walkway. Pictures taken prior to previous tenant moving in. $1,900 per month plus utilities and rental hot water heater. (id:61910)
Royal LePage NRC Realty


