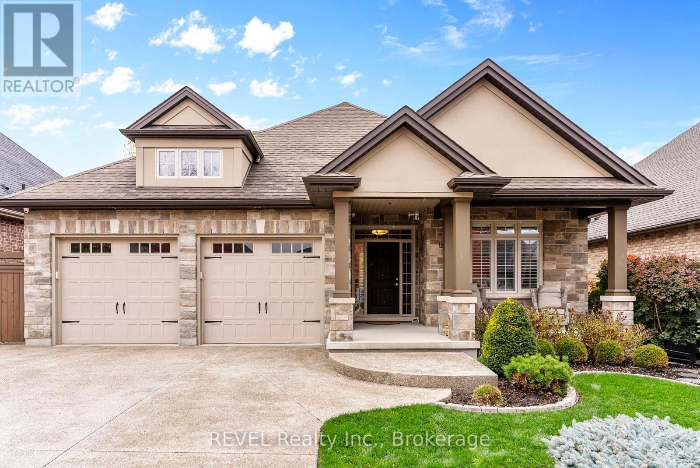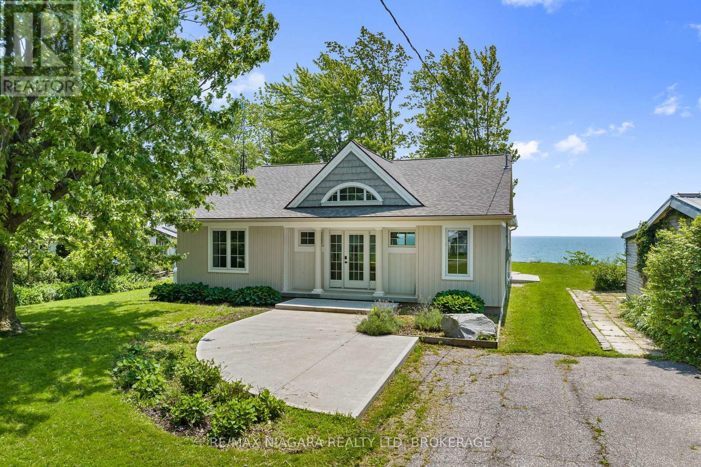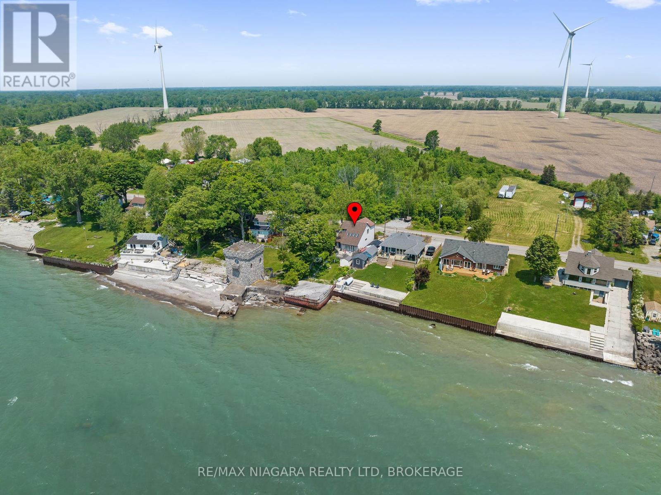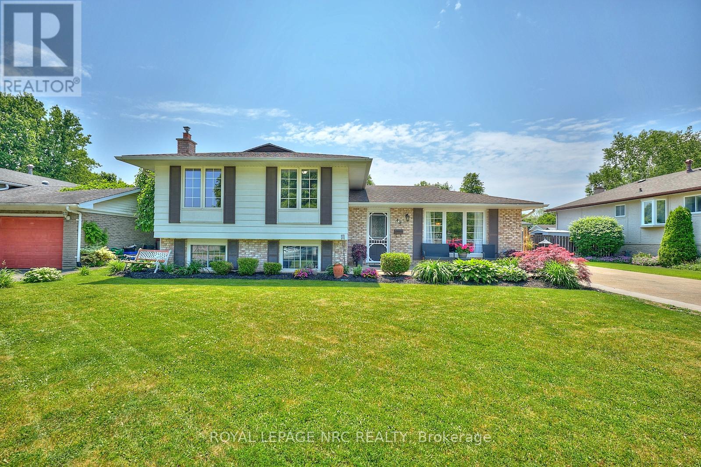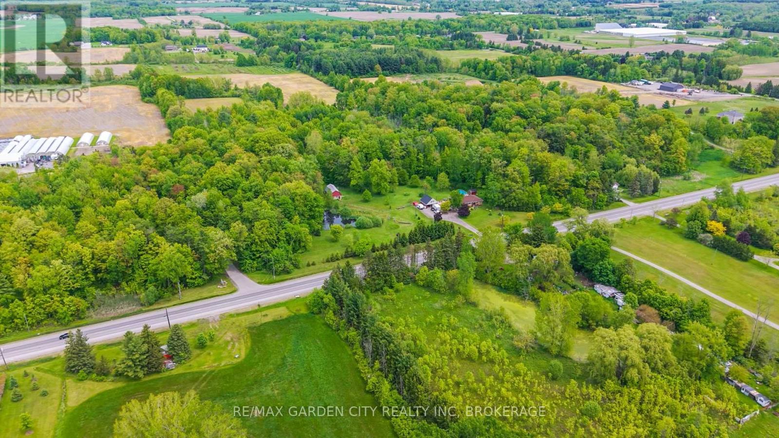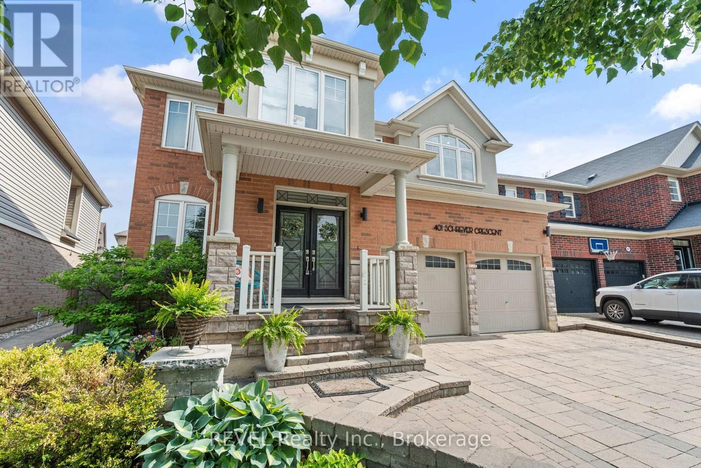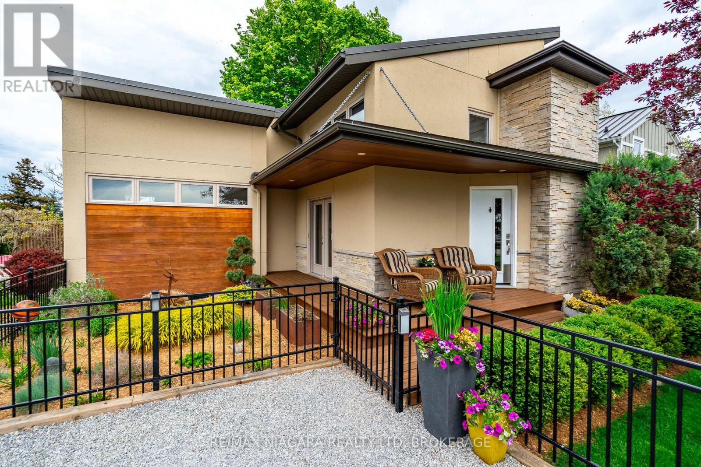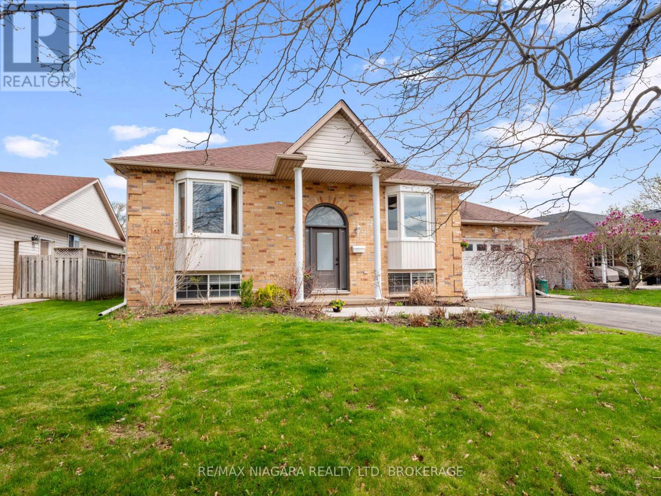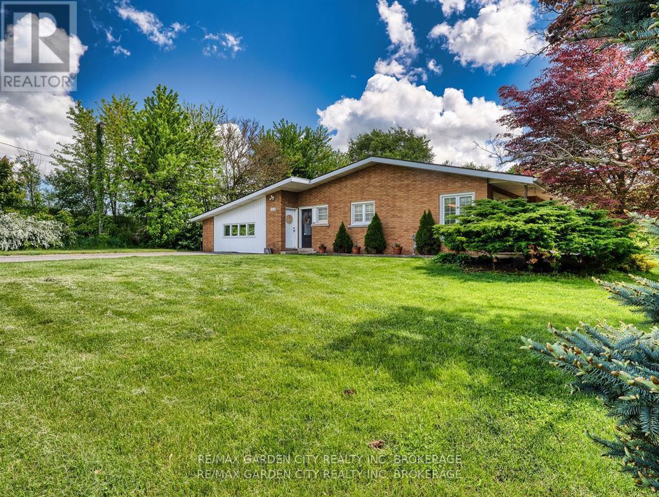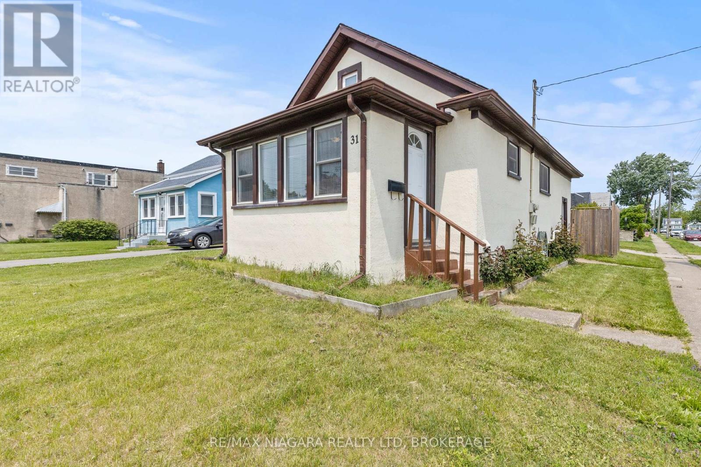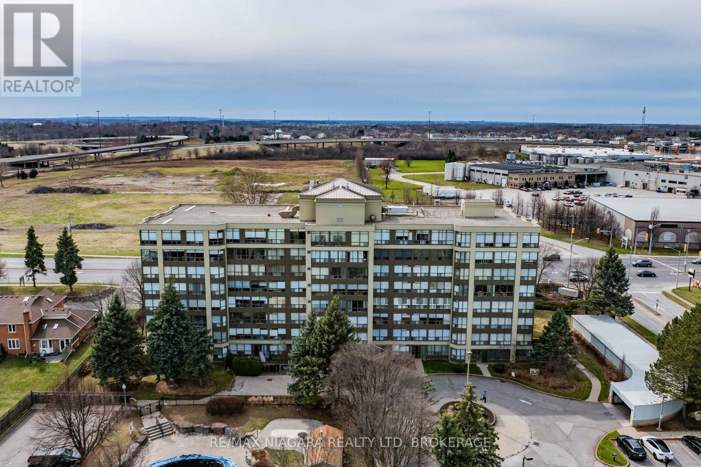10 Corbin Street
St. Catharines, Ontario
Welcome to 10 Corbin Street, an oversized raised bungalow tucked away on a quiet street in a highly convenient St. Catharines location. This unique home boasts soaring vaulted ceilings and an open-concept layout that creates an airy and inviting living space. With three spacious bedrooms above grade including a loft-style primary bedroom featuring its own walk-in closet and private ensuite, this home offers versatility for families, guests, or home office needs.The lower level is fully finished, offering an additional 900 square feet of bright and open living space, providing ample room for relaxing, entertaining, or a potential in-law setup. A rare double car garage adds extra convenience and storage. Step outside to a low-maintenance backyard featuring a deck, gazebo, and a peaceful area to relax and unwind. Close to shopping, schools, parks, and transit, this must-see property combines size, style, and functionality in a prime location. (id:61910)
RE/MAX Niagara Realty Ltd
5574 Church's Lane
Niagara Falls, Ontario
MOVE-IN READY NORTH END BUNGALOW WITH IN-LAW SUITE & SEPARATE ENTRANCE. Welcome to 5574 Church's Lane, a well-kept brick bungalow with vinyl siding, nestled in the mature and sought-after north end of Niagara Falls. Surrounded by beautiful trees and located on a quiet street just west of Stanley Avenue, this home offers comfort, space, and income or multigenerational potential. The main floor features stylish gray vinyl plank flooring, a bright and spacious living/dining area with large windows, and an eat-in kitchen equipped with stainless steel appliances and two oversized windows that let the natural light pour in. Two generously sized bedrooms, one with a convenient stacked washer and dryer, and a four-piece bathroom complete the upper level. The lower level has its own private entrance and was fully updated in 2019. It includes a spacious living area, a modern eat-in kitchen with white cabinetry, two additional good-sized bedrooms, a three-piece bathroom with a contemporary finish, and its own laundry room - perfect for extended family or as an in-law suite. Outside, enjoy a fully fenced backyard with a concrete patio, green space for kids or pets, and a handy shed for storage. With parking for three cars in the private double driveway and located in a family-friendly neighborhood close to great schools, shopping, and highway access, this home offers both lifestyle and opportunity. *Note*: Tankless water heater owned (2019), New AC (2023), upstairs fully painted (2023), Gutter guards added to front of house (2024), upstairs washer & dryer (2023) (id:61910)
Exp Realty
4 Tulip Tree Road
Niagara-On-The-Lake, Ontario
Built in 2011 by the renowned Rinaldi Homes, 4 Tulip Tree Rd boasts over 2000 sqft. of beautifully finished space, enriched with luxurious finishes and thoughtful upgrades that promise comfort and peace of mind. Inside, you're welcomed by a formal dining area that flows into an open-concept kitchen and living room. The kitchen features custom Elmwood Maple cabinetry, a generous granite island, built-in appliances, and refined California shutters carried throughout. The adjoining living room is highlighted by an oversized window framing views of your private backyard, along with a cozy electric fireplace. The main floor hosts the primary bedroom retreat, complete with a spa-inspired 5+ piece ensuite bathroom. Enjoy a jetted tub, double sinks, and granite countertops in this luxurious space. Nearby, the main-level laundry room offers added convenience with granite counters, a deep utility sink, and direct access to the mudroom and attached double garage. Downstairs, indulge in a wealth of additional living space. A second fireplace warms the expansive rec room for relaxing days at home. This level also includes a spacious guest bedroom with ample closet space, a 4-piece bathroom with radiant heating, a private office and a sprawling exercise area. Hidden away are several brand-new systems: an owned on-demand hot water heater, Culligan WiFi Softener, and a Culligan Smart Reverse Osmosis system, along with a newly installed furnace and central AC for modern efficiency and comfort. Step outside to a recently upgraded covered deck/patio, featuring premium Trex Select composite material. The fully fenced yard offers privacy and safety, while a front and back irrigation system keeps the grounds effortlessly green and manicured - plus there's enough parking for everyone with 6 spaces for vehicles. The driveway and side walkway were recently stripped, cleaned and sealed for durability and easy maintenance. 4 Tulip Tree is ready for you to call it home - don't miss out! (id:61910)
Revel Realty Inc.
1 Thornton Street
St. Catharines, Ontario
If you are looking for a newer home, this is the one you've been waiting for. Built in 2009, this home is in move in condition with over 2100 sq ft of finished living space. Perfect for extended family, rental income to offset your mortgage payment or as an investment property. 3+2 bedrooms, 2 kitchens, 2 full bathrooms and 2 separate laundry areas. Lower level has a separate entrance with a walk up leading to a fully fenced yard with no rear neighbors. Freshly painted throughout, updated main floor kitchen with plenty of cabinetry and quartz countertops are just some of the highlights of this home. The double asphalt driveway, C/A unit, vinyl plank waterproof flooring and the 60 gallon hot water tank are all new in 2024. This home is in an excellent location close to shopping, schools, parks, public transit and Brock University. (id:61910)
Royal LePage NRC Realty
299 Dain Avenue
Welland, Ontario
Welcome to 299 Dain Ave, a home that's been thoughtfully designed for everyday family life. This well-kept 3-bedroom, 1-bath back split blends comfort, functionality, and smart updates throughout. From the generous room sizes to the practical layout, it's a space where memories are made and roots are planted. The bright main floor flows effortlessly, with a large living area currently set up as a spacious dining room, easily adaptable back into a cozy living space, with plenty of room for a table in the kitchen. Downstairs, the finished family room is warm and inviting, featuring a gas fireplace that's perfect for movie nights or relaxing evenings. Step outside and you'll find a beautifully landscaped backyard made for summer fun - whether it's BBQs, playtime, or winding down under the stars. Tucked away on a quiet dead-end street, it's an ideal setting for a growing family. A storage shed adds extra utility, and while there's no garage, every inch of this home has been maximized with care and purpose. Affordable, move-in ready, and full of heart - this home is ready to welcome you. (id:61910)
Coldwell Banker Momentum Realty
3460 Twenty Mile Road
West Lincoln, Ontario
Uncover the incredible potential of this charming two-storey country home, nestled on a picturesque 1.3-acre lot. Built in the 1800s, this 2,800 square foot property is brimming with character and awaits your personal touch. The spacious main floor includes two living rooms, a dining room, an eat-in kitchen, and a den, providing ample space for the whole family. Upstairs, you'll find four generously sized bedrooms. This home offers a fantastic opportunity to restore and rejuvenate a beautiful country retreat. Enjoy the tranquility of rural living while being just 6 minutes from Vineland, with nearby wineries, golf courses, campgrounds, and Balls Falls Conservation Area. (id:61910)
Bosley Real Estate Ltd.
15 Derner Line
Haldimand, Ontario
Prepared to be "WOWED" from the moment you open the door to this amazing waterfront bungalow sitting atop the bluffs overlooking Gull Island, along the shores of beautiful Lake Erie. You will be mesmerized as you walk through the stunning kitchen with the family sized island and wander to the great room where you are dwarfed by the soaring vaulted ceilings. Enjoy cozy cool nights in front of your natural wood burning fireplace or wander to your pristine patio. Kids asleep...escape to your master bedroom and cuddle around your personal fireplace under your covered porch as you listen to the relaxing sounds of water. Two other bedrooms, spacious bathroom with huge walk-in shower and laundry facilities and utility room complete this amazing property until you get outside! Enjoy endless days enjoying summer fun on your humungous patio with a storage unit with hydro for the days treats and needs. Your home will be protected year round with the incredible shoreline protection that also provides stairs to the inviting waters of Lake Erie. Approximately 45 minutes from Hamilton and 30 minutes from desirable Port Colborne with its unique boutiques and eateries and multiple area golf courses, wineries, craft breweries, hiking trails and more! All amenities only 10 minutes away in thriving Dunnville. You will not be disappointed with this amazing property! (id:61910)
RE/MAX Niagara Realty Ltd
2944 North Shore Drive
Haldimand, Ontario
Immediate possession is available on this one owner waterfront home on beautiful Lake Erie. You are going to love the soaring vaulted ceilings in the great room as you enjoy the relaxing view of lapping water. Two bedrooms and bath are in the upper level plus a quiet loft nook...what a great place to read or knit! Formal dining room, working kitchen with breakfast bar and built-in range top, oven and dishwasher. Full basement gives plenty of room for overnight guests or your favourite hobby. Main floor laundry and 2nd bath provide carefree living but wait until you get outside! Enjoy endless nights on your deck as you enjoy the views including a castle right next door! Minutes to golf courses, Hippos and Famous DJ's restaurant!! (id:61910)
RE/MAX Niagara Realty Ltd
48 Mcgill Street
Welland, Ontario
Welcome to 48 McGill Street, nestled in the beautiful North end of Welland! This spacious four-level side split features three bedrooms, three bathrooms and is fully finished from top to bottom, just move in and enjoy! Located in a quiet, family-friendly neighbourhood, 48 McGill Street is just minutes from Niagara College, Centennial High School and all Niagara Street Amenities. As you approach the home, you'll be captivated by its meticulously landscaped curb appeal. There is also plenty of parking for your family and friends on the long private driveway that leads to the detached garage. Stepping inside, you are greeted by a gorgeous amount of natural light in the foyer. The functional main floor offers a spacious living room with beautiful big windows, a generous dining room, and an incredible kitchen with ample cabinetry and sliding patio doors that lead out to a relaxing 3 season sunroom.Upstairs features three bedrooms with ample closet space and an ensuite privilege bathroom for your convenience. Travel downstairs and be impressed by the huge recreation space. It features a stunning stone fireplace with a gas insert. There is also a fourth bedroom thats currently being used as a home gym and another bathroom which can easily be accessed from the back door near the pool. A separate rear entrance with stairs leads directly to the lower level, setting this home up nicely for an in-law suite. The basement is also completely finished and makes for a great man or woman cave. The basement bathroom currently offers a shower and sink but does have a rough-in for a toilet, creating a third full bathroom if needed. Head outside to find your own backyard oasis! An in-ground heated pool, plenty of entertaining spaces, and a heated detached garage are just waiting for your big party and all the toys. The fully fenced yard offers exceptional privacy and is the perfect summer retreat.Fall in love with 48 McGill Street. Youll be proud to call this place home! (id:61910)
Royal LePage NRC Realty
851 Hwy 20 W
Pelham, Ontario
Your Own Slice of Country Paradise Minutes from Fonthill. Looking for space, privacy, and a property that actually works for you? This exceptionally well-maintained and thoughtfully updated brick bungalow on 11.7 fully fenced acres delivers the goods and then some. With approximately 3 acres cleared and 8 acres of forest featuring two natural creeks, this is more than a home its a lifestyle. Whether you're dreaming of a hobby farm, multi-generational living, or just owning your own private nature retreat, this property checks every box. Inside, you'll find: An updated kitchen and bathrooms Modern flooring throughout, Thermal windows, new water softening system (2025), Forced air gas heat and central air (2021), a natural fireplace upstairs and a gas fireplace in the fully finished basement, 3+ bedrooms including a massive principal suite with walkout. Step outside to a two-tiered deck, a 15x30 ft. heated pool, hot tub, and views that stretch across your own forest. The oversized 24x25 ft. double garage includes a huge loft, and the 21x40 ft. barn currently a woodworking shop offers endless possibilities. With a drilled well (approx. 120 ft. deep), a second full living space downstairs with rec room, fourth bedroom and bathroom, and a picturesque pond that looks like it came off a postcard, this property is the full package. Room to roam. Room to grow. Room for generations. If you've been waiting for the ultimate country setup just minutes to Fonthill, this is it. (id:61910)
RE/MAX Garden City Realty Inc
401 Schreyer Crescent
Milton, Ontario
Elegant Luxury Living with Poolside Paradise & In-Law SuiteStep into sophistication with this stunning, sun-drenched detached estate featuring a double car garage and a private backyard oasis with an in-ground pool and lounge area. This spacious residence offers 5+2 bedrooms and 5 bathrooms, providing ample space for family living and entertaining.Inside, enjoy the warmth of hardwood floors throughout the main and upper levels, complemented by new vinyl laminate flooring in the fully finished lower level. The heart of the home is a chef-inspired kitchen, boasting premium stainless steel appliances and two oversized islands, ideal for culinary creations and gatherings.The versatile main floor includes a bright living room + formal dining room, offering flexibility in layout. Downstairs, discover a fully equipped 2-bedroom in-law suite with private access, perfect for extended family or guests.Located just minutes from top-rated schools, parks, transit, and major highways, this home seamlessly combines luxury, comfort, and convenience.Live beautifully. Entertain effortlessly. Welcome home. (id:61910)
Revel Realty Inc.
1134 Lakeshore Road W
St. Catharines, Ontario
Immaculate, stately and ideally positioned, this beautiful Bungaloft is set on a prestigious sprawling waterfront lot in sought after Rural Port Dalhousie. Come enjoy the peace and tranquility of country living along Lake Ontario, while being in close proximity to all amenities including restaurants, beaches, waterfront trails, shopping and quick HWY access. Drive alongside impressive botanical gardens to arrive to this architectural masterpiece and perfectly manicured lawns & gardens. With very extensive custom construction, this home showcases cohesive design elements blending rustic textures and organic materials creating the perfect mix of both masculine and feminine energy. The blend of classic traditional and contemporary design evokes feelings of warmth while understated elegance remains constant. This home showcases rich textures like solid wood beams, mixed stone, and delicate finishes to accent the home. The exterior grounds are equally captivating, featuring lush green landscape and picturesque gardens. Step into the back yard to enjoy your own personal oasis featuring an expansive deck with glass railing providing access to the water & breathtaking views of Lake Ontario. This property offers its owners an excellent space for entertaining & the utmost in upscale living. LUXURY CERTIFIED. (id:61910)
RE/MAX Niagara Realty Ltd
918 Concession Road
Fort Erie, Ontario
Located in Fort Erie's sought-after Lakeshore community, this well-maintained raised bungalow offers comfort, functionality, and timeless appeal - ideal for families, professionals, or retirees seeking a move-in-ready home with thoughtful updates throughout. The property features 3+1 bedrooms, 2 full bathrooms, and over 1,300 sq. ft. of above-grade living space, complemented by a fully finished lower level that adds flexibility for entertaining, working from home, or hosting guests. The main level features an open-concept layout filled with natural light from large windows, creating a warm and inviting atmosphere. The eat-in kitchen includes ample cabinetry, a stainless steel oven, tile flooring, and direct access to a private backyard deck - perfect for barbecues and outdoor dining. Stylish and durable vinyl flooring and neutral tones offer a clean, modern feel throughout. The main floor also includes three spacious bedrooms, each with spacious double closets to meet your storage needs, and a 4-piece bathroom with a separate tub and stand-up shower. The finished lower level provides a large rec room with pot-lights, a fourth bedroom, a 3-piece bathroom with a stand-up shower, a home office, a laundry area with a laundry sink, and a utility room. Additional highlights include an attached garage, a private double driveway with ample parking, central air, and gas forced-air heating. The spacious, fully fenced backyard offers plenty of room to garden, play, or relax in privacy. Conveniently located near schools, parks, shopping, and just minutes from the QEW and Peace Bridge, this home is ideally positioned for easy commuting and everyday convenience. (id:61910)
Century 21 Heritage House Ltd
680 Brian Street
Fort Erie, Ontario
Comfort meets convenience in this standout two-storey home in one of Fort Erie's most desirable residential pockets. Set on a quiet cul-de-sac in Crescent Park, this 2,764 sq. ft. home is an excellent option for families looking for comfort, functionality, and convenience. This home features four bedrooms, including a spacious primary suite with a walk-in closet and a 5-piece ensuite bathroom with a jacuzzi tub, stand-up shower, and a vanity with plenty of storage space. Two additional bathrooms, one full on the second level and one half on the main, serve the rest of the household with ease. The home's layout is designed for everyday living and entertaining. The stunning custom kitchen, updated in 2022, includes quartz countertops, stainless steel appliances, a centre island, and modern finishes - including gorgeous white cabinetry that blends seamlessly into the decor of the room. Enjoy private views through the patio doors leading to the back patio and backyard hot tub area. From the kitchen, step into the dining room - perfect for entertaining. The great room features vaulted ceilings, updated hardwood floors, and plenty of natural light from the expansive windows. Additional highlights include a main floor laundry with a walkout to the backyard, interior access to the garage, and an unfinished full basement with egress windows, a rough-in for a bathroom, and plenty of storage potential. The attached triple garage features front and rear doors for easy access to one of the bays. The home is equipped with a Generac gas generator ideal in challenging climates. The property is landscaped for privacy, with no rear neighbours, and offers loads of parking spaces ideal for visitors or a multi-vehicle household. Located close to schools, parks, Lake Erie, and with quick access to the QEW, 680 Brian Street is a move-in-ready home built for convenience and comfort. (id:61910)
Century 21 Heritage House Ltd
891 Burwell Street
Fort Erie, Ontario
Welcome to a beautifully upgraded and move-in-ready bungalow, perfect for snowbirds, retirees, or anyone looking for low-maintenance living in a peaceful, well-connected neighborhood. This spacious home features stylish 12x24 tile flooring, granite countertops, a large kitchen island, glass shower doors, and an abundance of pot lighting throughout the open-concept main floor, ideal for entertaining. Enjoy soaring 9-foot ceilings and patio doors from the great room that lead directly to your rear deck, perfect for relaxing or hosting. This thoughtfully designed layout includes 3 full bathrooms - two on the main level and one in the basement. The kitchen offers plenty of counter space, clean white cabinetry, a stainless steel hood fan, and convenient pull-out drawers. Additional features include an attached garage with inside entry and extra storage space, a bright covered porch with a wide foyer, and upgraded stainless steel appliances, as well as a white premium washer/dryer tower. Enjoy added peace of mind with a new air conditioner (3-year warranty remaining), a new garage door opener, and a full EUFY smart home security system with front/rear cameras, a back-deck alarm/LED light, and fingerprint/keypad entry on the front door. Located in a quiet, family-friendly neighborhood near downtown Fort Erie, you're just minutes from the QEW, parks, trails, and local amenities. Full details are in the MLS listing, and don't forget, you've got the best broker nearby to help you make it yours! Schedule your private showing today. (id:61910)
Century 21 Heritage House Ltd
487 Albany Street
Fort Erie, Ontario
Nestled into a quiet and desirable neighbourhood, this beautifully maintained 1,581 sq. ft. bungalow blends comfort, functionality, and charm. As you enter, you're welcomed by a spacious living room featuring floor-to-ceiling windows that fill the space with natural light and a cozy gas fireplace that creates the perfect spot to gather and relax. The bright eat-in kitchen offers plenty of room for family meals, complete with oak cabinetry, tiled backsplash, and convenient glass doors that open directly to the back deck - ideal for outdoor dining and entertaining. California shutters in the bedrooms and custom blinds in the main living areas provide both privacy and an elevated sense of style. A second gas fireplace in the kitchen adds an extra touch of warmth and character. The main floor offers three generously sized bedrooms and three bathrooms, including a primary suite that features abundant natural light, a large 3-piece ensuite bath, and two double side-by-side closets for ample storage. The main-floor laundry is cleverly tucked behind folding doors, offering both practicality and a clean, uncluttered look. Additional closet space throughout the home ensures there's room for linens, seasonal items, and all your family's storage needs. Downstairs, the fully finished basement (with the exception of the ceiling) offers an expansive open-concept recreation room - perfect for a rec room or an additional bedroom. A separate access door allows for easy transport of larger items into the basement. Built on a solid concrete foundation, the lower level also includes an unfinished utility room, offering additional storage. Recent updates include a brand new gas generator, a new furnace and central air system (2022), providing efficient year-round comfort. Close to schools, parks, beaches, highways, and amenities - schedule your viewing today! (id:61910)
Century 21 Heritage House Ltd
3564 Hill Street
Fort Erie, Ontario
Sought after Stevensville location. Central to both Niagara Falls and Fort Erie. Moments to QEW. Close to award winning school , park, splashpad and Community Centre. Very well maintained. Many recent updates. Kitchen redo in 2022 features beautiful backslash and quartz countertops. Main level flooring 2021. Spa like main bath redone in 2022. Bay windows and patio doors 2021. New blinds 2022. Bright open concept interior has been freshy painted. Vaulted ceilings. 2+1 spacious Bedrooms. 2 Baths. Home offers lots of storage. Patio doors from kitchen lead to a two tiered deck and fully fenced backyard. Shed is included providing extra backyard storage. Fully finished basement offers a 3rd bedroom and 2nd bath. Attached garage has additional overhead storage. 10 minutes to new Niagara Falls hospital. (id:61910)
RE/MAX Niagara Realty Ltd
89 Abbott Place
Pelham, Ontario
Stylish freehold end-unit townhome with no condo fees! This beautiful end-unit is only attached at the garage, offering incredible privacy and the feel of a detached home in one of the areas most sought-after neighbourhoods. Step inside to a bright, open-concept main floor featuring vaulted ceilings, modern finishes, and a 3-sided gas fireplace that adds warmth and character to both the living and dining areas. The chef-inspired kitchen is a standout with granite countertops, sleek glass tile backsplash, and bold stainless steel appliances. Enjoy the ease of main-floor laundry/mudroom with direct access to the double car garage, plus a spacious main-floor primary suite with a walk-in closet and private ensuite ideal for those looking for one-level living. Upstairs offers two generous bedrooms (one with vaulted ceiling and walk-in closet), a full bath, and a versatile loft perfect for a home office, reading nook, or kids zone. The full partially finished basement expands your living space with a large rec room, laminate flooring, rough-in for a bathroom, and plenty of storage or future potential. Step outside to your own backyard retreat fully fenced and private, with a covered veranda, stone patio with pergola, and vegetable garden a peaceful space to unwind or entertain. This move-in ready home checks all the boxes: no condo fees, low-maintenance lifestyle, and unbeatable location close to parks, top-rated schools, shopping, and transit. Whether you're a family, busy professional, or downsizer, this one has it all. Your perfect blend of style, space, and convenience is waiting don't miss it! (id:61910)
Revel Realty Inc.
12 Deerpark Crescent
Pelham, Ontario
Stunning and updated all brick bungalow in a highly sought after location on a quiet tree lined crescent with no rear neighbours! Backing onto a wooded area of Steve Bauer trail, this property offers the ultimate serene park-like setting which is sure to impress. You'll love all the updates in this home which offers nearly 1800 sq ft of finished living space. The stunning open concept kitchen has been fully updated and is truly a showstopper with quartz counters, plenty of counter space, breakfast bar area, modern white cabinetry to the ceiling, stainless steel appliances and tile backsplash. The living room features a fireplace and patio doors that lead to a large sunroom. Spend your days lounging in your private sunroom overlooking the treed backyard! The 5pc main floor bathroom has been fully updated with a large glass and custom tile shower, separate soaker tub, a gorgeous vanity with double sinks and marble counters. The large primary bedroom offers a wall to wall built-in closet storage system. A large dining room, convenient main floor laundry, inside access to the double garage, and 2 additional guest bedrooms complete the main level. The lower level is finished with a 2pc bath and large rec room with custom built-in storage system. Other updates and features include engineered hardwood flooring (2020), updated doors and windows throughout the years, updated modern front door (2023), shed (2024), garage door (2023), indoor/outdoor carpet in sunroom (2022). Don't miss your opportunity to enjoy this sprawling bungalow on one of the nicest streets in Fonthill! (id:61910)
Century 21 Heritage House Ltd
1519 Effingham Street
Pelham, Ontario
Peaceful Country Living, Minutes from Town! Looking for the serenity of country living without giving up convenience? Welcome to this charming brick bungalow nestled on a beautiful 0.98-acre lot offering the perfect blend of space, comfort, and location. Just minutes from the quaint towns of Fenwick and Fonthill, and only a short drive to major highways, this home provides rural tranquility with excellent access to surrounding areas. Step inside and feel instantly at home. The bright, open-concept main floor features a spacious living and dining area that flows seamlessly into a stylish kitchen, perfect for entertaining or enjoying cozy family meals. This lovingly maintained home boasts a long list of thoughtful updates: Gas line, HVAC system, water pressure tank and furnace (2017) Updated water lines and electrical (2018) Roof replaced (2019) Poured concrete patio with hot tub hookup (2020) New furnace (2022) Septic pumped (2024) Cistern cleaned (2024) Reverse osmosis (RO) water system with UV filter installed (2024).The lower level offers excellent in-law suite potential, complete with a large rec room, an additional bedroom, laundry area, ample storage, and a workshop. Outside, the property feels like a private retreat. Mature fruit trees: apple, pear, mulberry, and cherry add beauty and function to the landscape. A chicken coop is ready if you are dreaming of farm-fresh eggs from your own backyard. Handy homeowners will love the detached double garage/workshop, fully powered and perfect for hobbies or storage. Don't miss this opportunity to enjoy peaceful country living with all the modern comforts minutes from town and major highways. (id:61910)
RE/MAX Garden City Realty Inc
31 Broadway Avenue
Welland, Ontario
Charming 2-Bedroom Bungalow in Welland. Ideal for First-Time Buyers or Downsizers! Welcome to this well-maintained 2-bedroom, 1-bath home that offers comfort, functionality, and plenty of potential! Whether you're looking to downsize or step into homeownership, this solid bungalow is move-in ready and full of thoughtful updates. Major upgrades include a new roof and plywood (2019), furnace (2016), central air (2017), and a water softener with reverse osmosis system for added convenience. Enjoy peace of mind with vinyl windows throughout and newer exterior doors enhancing both energy efficiency and curb appeal.The loft space, currently accessed by an attic ladder, offers exciting potential to convert into an office, studio, or additional living area with the addition of a staircase. Downstairs, the clean full basement presents a blank canvas for creating more living space, a rec room, or extra storage. Outside, the home features a double-wide paved driveway, a fenced-in area for added privacy, and a 10' x 10' shed equipped with hydro and a tool bench, ideal for DIYers or extra storage needs. Located in a quiet, established neighbourhood, this home blends comfort and opportunity. Book your showing today and imagine the possibilities! (id:61910)
RE/MAX Niagara Realty Ltd
53 Tennessee Avenue
Port Colborne, Ontario
Lovers of modern and architecture and Lake life rejoice! This is the waterfront home you have been waiting for. Located on Port Colbornes most exclusive street - this oasis demands your attention. The lake side of the home offers wall to wall windows ensuring that you always have a stunning view of the water. Full city Services makes life here easy. Step inside the front entrance to find a large foyer, a cloak room, bedroom, the huge rec room with wood fireplace, a 3 piece bathroom, laundry room and access to both the kitchen/bar and covered patio. The gorgeous polished concrete floors that adorn the lower level of the home are heated to keep you perfectly cozy no matter the season. The main level boasts a sleek kitchen with huge island, a living room/dining room with another wood fireplace & a sweeping view of Lake Erie, an expansive great room & office, a 2 piece bathroom & a guest bedroom. The Primary bedroom suite offers panoramic views of the water, a walk-in closet and a spa-like 4 piece ensuite with heated floors. The hot tub & heated fiberglass pool is the perfectly accents this stunning yard. Imagine leisurely floating in it in the summer or taking the kids skating on it while the snow falls. Catch some sun on the upper balcony or get comfy on the covered patio while an epic meal is crafted in the nearby indoor/outdoor kitchen & bar. Parking for 6 available between the huge driveway and 2 car garage. An ultra convenient dumbwaiter in the garage makes bringing items upstairs as easy as can be (Potential to convert this into a passenger elevator). Only a short walk to all amenities in downtown Port Colborne, HH Knoll Park and Sugarloaf Marina. Gravelly Bay features an in-water break-wall that further protects this stunning property from rough water during storms. Only 33 minutes to the border and less than 40 minutes to the thriving Buffalo entertainment district! Living at this one of a kind property is truly the best way to enjoy life at the lake! (id:61910)
Royal LePage NRC Realty
702 - 5100 Dorchester Road W
Niagara Falls, Ontario
WHAT A GORGEOUS VIEW... STUNNING...LAST FLOOR BEFORE PENTHOUSE.. UNIT 702, located at 5100 Dorchester Road in Niagara Falls, is a corner gem condo that offers everything a luxury unit can offer.. new hardwood flooring throughout, window blinds and beautiful quartz countertops, including new taps in the kitchen and bathroom.. This unit has an incredible view of the Niagara Area, enjoy your morning coffee on your private balcony and relax.. The primary bedroom is very spacious and features a walk in closet with built in shelving and an ensuite bathroom. Condominium amenities include an outdoor pool for your summer leisure time, 2 underground parking spaces for yourself and company, and storage locker for your personal possessions.. The common element fees include building insurance, building maintenance, cable TV, common area maintenance, landscaping and maintenance, HEAT, HYDRO, WATER, PARKING, LOCKER, PRIVATE GARBAGE AND SNOW REMOVAL. Almost 1400 sq. feet of beautiful living space awaits you... Must be seen to be appreciated,, Stunning view from every angle of this well kept unit. (id:61910)
RE/MAX Niagara Realty Ltd
801 Metler Road
Pelham, Ontario
Discover this pristine lot awaiting the creation of your dream home! A development charge credit for the next five years - this rare opportunity allows you to invest in your vision without the added financial burden. Surrounded by mature trees, this lot spans an impressive 239ft by 460 feet, offering a sprawling canvas 2.5 acres. Tucked away on a peaceful road, the state is set for your ideal retreat. Opt for the renowned expertise of Homes by Hendriks, ensuring quality craftmanship, or bring your own builder, regardless, this is your opportunity to shape your dreams into reality on this expansive lot! (id:61910)
RE/MAX Niagara Realty Ltd




