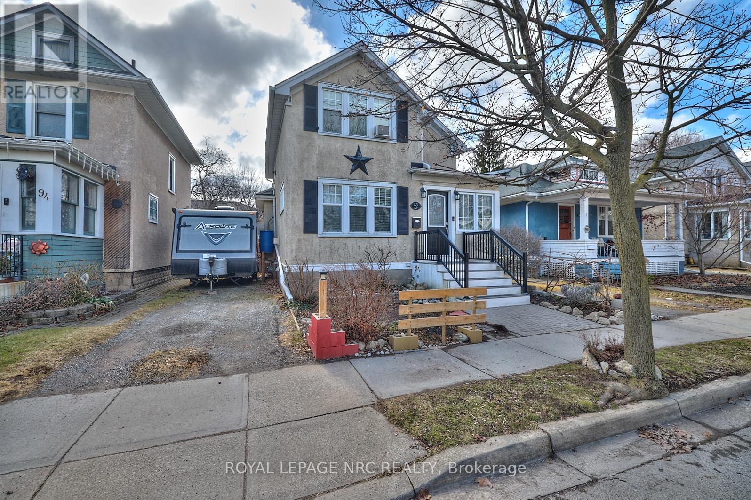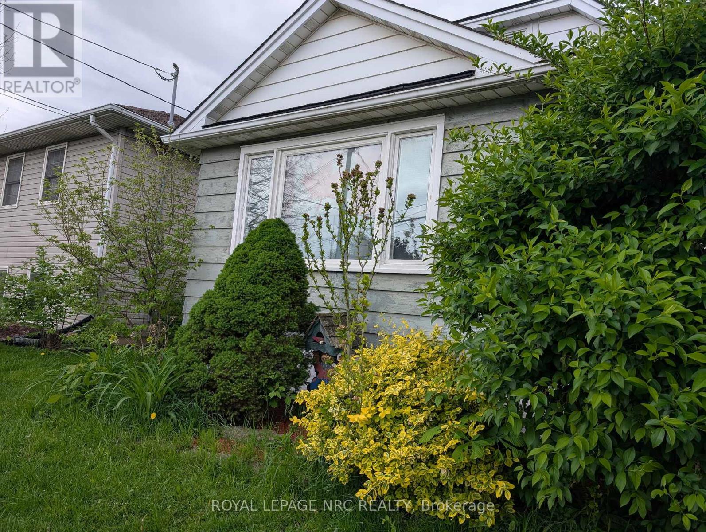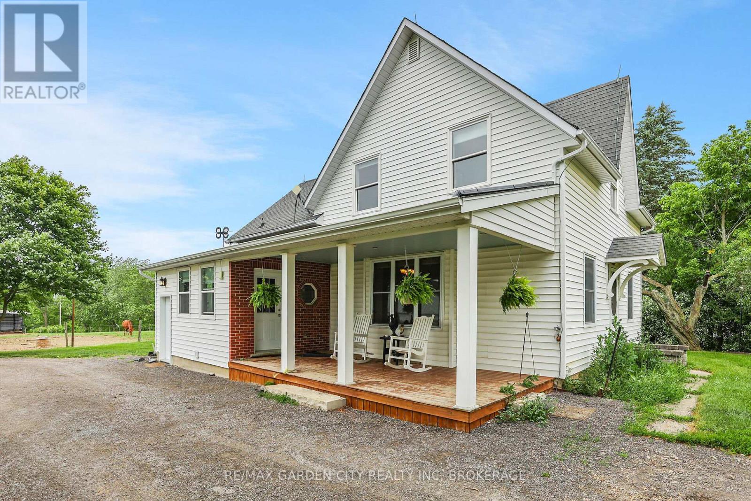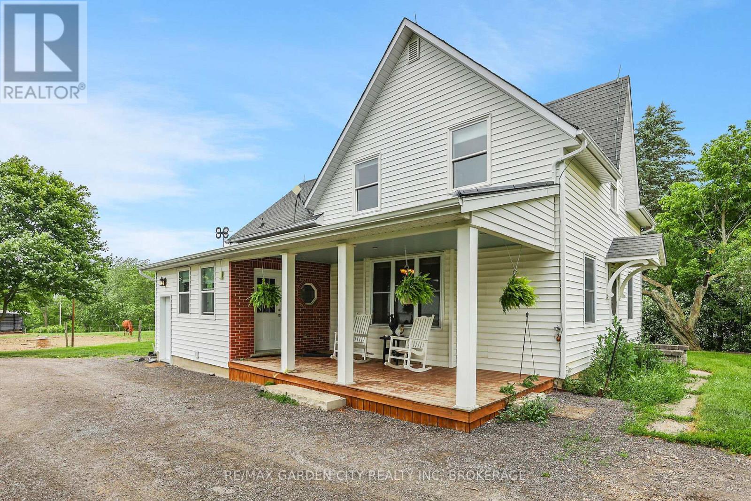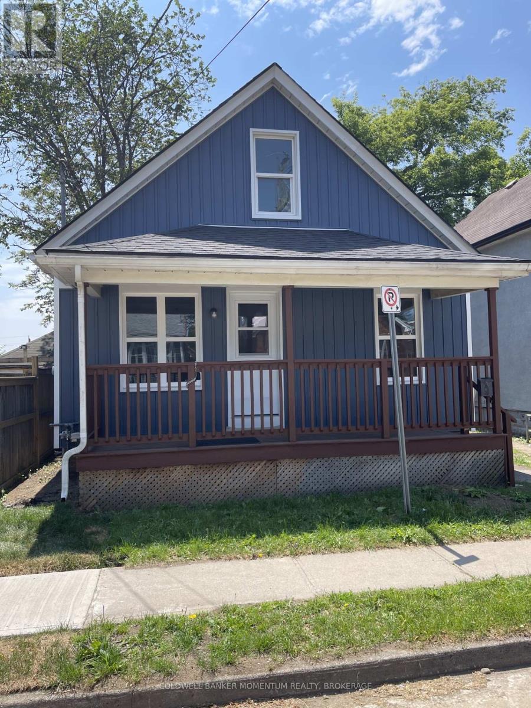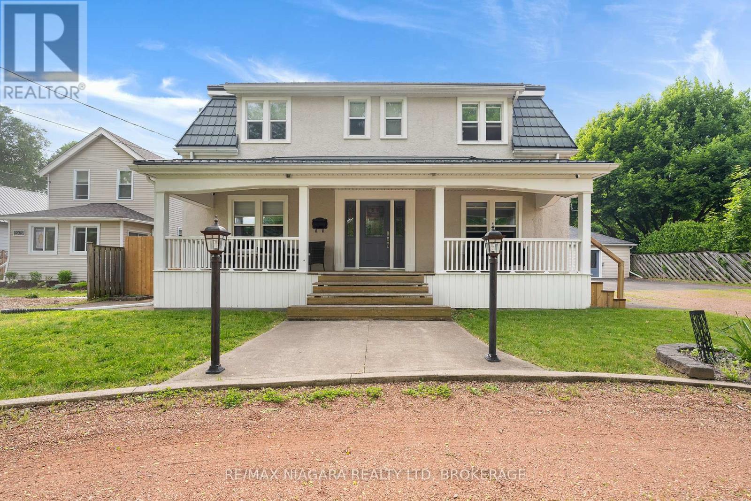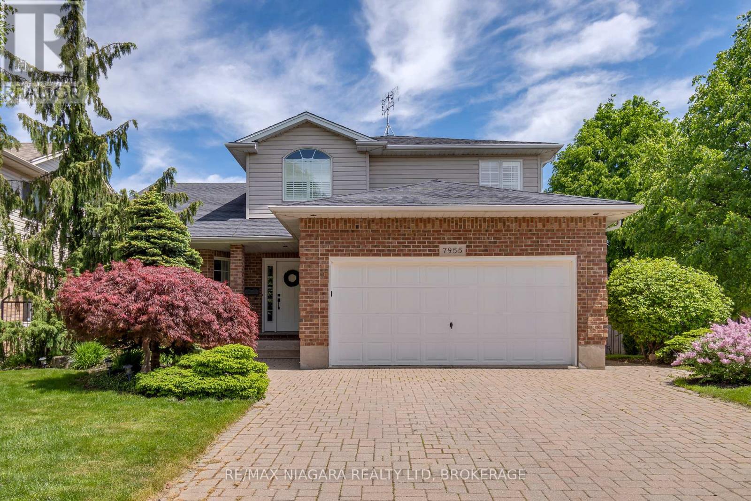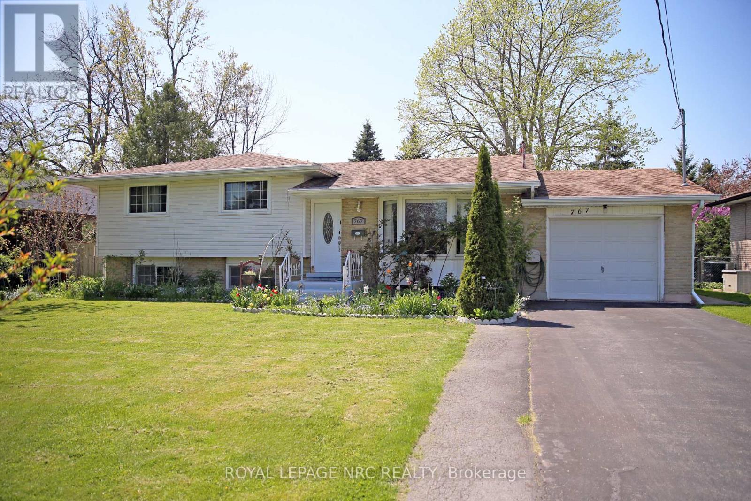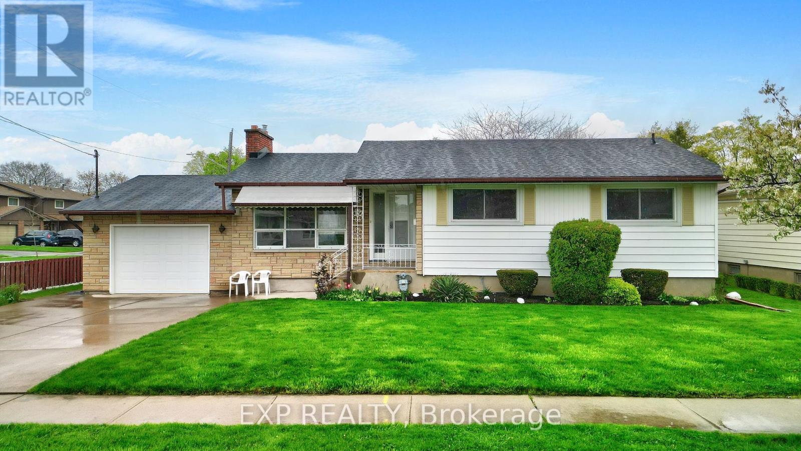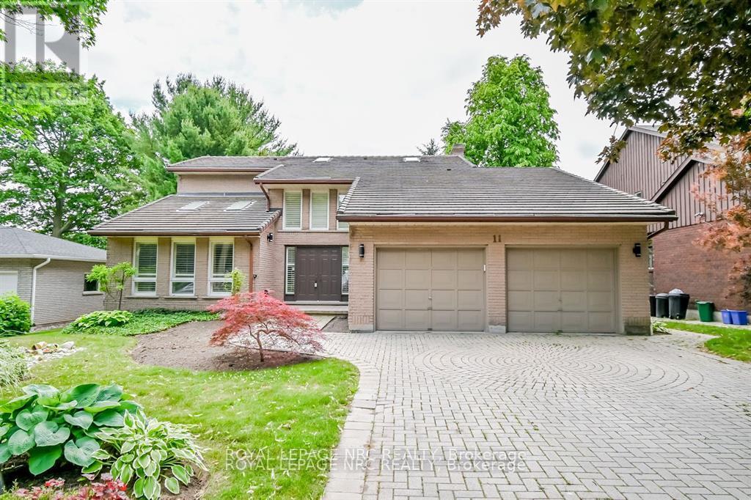596 Lyons Creek Road
Welland, Ontario
Located in the heart of Cooks Mills is this charming 3-bedroom, 1-bathroom bungalow sitting on a spacious 70 x 150 ft lot right next to the park, offering a peaceful setting with plenty of outdoor space and no rear neighbours. Inside, you'll find a large eat-in kitchen, formal living room with hardwood flooring under the carpet, while the full basement provides another kitchen as well as a rec-room, great storage and potential for future use. The detached 1.5-car garage adds convenience, and the large yard is ideal for gardening or entertaining. With its prime location and key updates, this home is a fantastic opportunity schedule your showing today! (id:61910)
RE/MAX Niagara Realty Ltd
92 Dufferin Street
St. Catharines, Ontario
Tucked away in a prime downtown St. Catharines location, this character-filled home offers the perfect blend of convenience and tranquility. Just steps from the city's best shops, restaurants, and entertainment, yet set back from the hustle and bustle, this property provides a peaceful retreat in the heart of it all. One of its standout features is the rare parking set up with a private driveway on one side and a shared driveway leading to an L-shaped garage on the other. The garage not only accommodates one vehicle but also offers a versatile space for storage, a workshop, or a creative retreat. Inside, the home exudes warmth and charm, featuring 3+1 bedrooms and 2 bathrooms with plenty of character throughout. The fully fenced backyard is complete with a wood burning pizza oven, perfect for entertaining or simply enjoying a cozy night under the stars. For added peace of mind, a complete pre-inspection has already been done and is available for buyers to review. This is a rare opportunity to own a downtown home with exceptional features and endless potential. Don't miss your chance, schedule your viewing today! (id:61910)
Royal LePage NRC Realty
110 Eastchester Avenue
St. Catharines, Ontario
"NICE 3 BED, 1 4PC BATH BRIGHT CHARACTER 1.5 STOREY HOME, ENCLOSED FRONT PORCH & MUD ROOM, WITH DETACHED SINGLE GARAGE, QUIET PRIVATE YARD WITH DECK & HOT TUB, FULL HEIGHT BASEMENT WITH LAUNDRY, CLOSE TO AMENITIES AND WELLAND CANAL IS A GREAT OPPORTUNITY FOR SOMEONE TO DOWNSIZE OR ENTRY LEVEL. Welcome to 110 Eastchester Ave, St. Catharines. As you approach you notice a long drive leading to garage good for 3-4 cars. Enter thru the back door into a generous sized mudroom with patio door to hot tub & deck on one side and door leading into kitchen. In the kitchen you will appreciate the many cabinets & counter space. Off the kitchen you enter into a spacious sized D/R & L/R space great for entertaining with 2 good size bedrooms off them. You also have a quiet enclosed front porch (currently an office) and also a 4pc main bath on the main floor. Upstairs let your mind wonder with another bedroom or 2 and gaming/office area or storage. Downstairs offers plenty of storage space & laundry. When you have completed the inside, enjoy your backyard with 7-seater hot tub & 12 x 30 deck (with fireplace) with fenced yard great for children & pets with a detached garage with hydro great for the man cave or hobbyist. (30 YR SHINGLES REPLACED 5 YRS AGO, FURNACE REFURBISHED 3 YRS AGO, NEW RADS IN KITCHEN AND 2 MAIN FLOOR BEDS, ALL WINDOWS EXCEPT 1 IN BACK PORCH WERE REPLACED WITHIN THE LAST 10 YRS), Close to amenities, Welland Canal, shopping, schools (French and English) & QEW NOTE: the light fixtures (the ceiling fans in living room, bedroom and kitchen, as well as the antique ones in the dining room and the other bedroom) are included. Most of the furniture can be left too if buyers are interested. (id:61910)
Royal LePage NRC Realty
7384 Splendour Drive
Niagara Falls, Ontario
Welcome to Satisfaction. One year old custom built luxury two storey semi-detached house well positioned in and exclusive new subdivision in Niagara Falls. This 2,078sf semi has (4+1) large bedrooms, (2.5+1) bathrooms and (1+1) kitchens. With large open concept living/dining area overlooking the backyard, complete with rear deck off the dining room, custom kitchen with island, stainless steel appliances and quartz countertops. Large living room with electric fireplace that opens to rear deck overlooking the backyard. The spacious primary suite feature a walk-in closet and luxurious en-suite with glass shower and soaker tub. Three additional oversized bedrooms and a full bathroom upstairs. Engineered hardwood and tile flooring throughout. Complete with single car garage, main floor laundry, pot lights, 9 foot ceilings, HRV system, tankless on demand hot water heater. The basement (750sf) has a side walk-up entrance, an additional bedroom, full bath, kitchen and laundry to use as an in-law suite. Conveniently located in the desirable new Splendour subdivision, with easy access to great schools and public transit. Backing onto the new Thundering Heights Public School, close to parks, Heartland Forest, walking distance to bigbox retail, grocery, restaurants, and the QEW. Enjoy the best of what Niagara has to offer from this central location. (id:61910)
Royal LePage NRC Realty
2460 Effingham Street
Pelham, Ontario
Unbelievable 16.68-acre property featuring a fully renovated 5-bedroom century farmhouse on prestigious Effingham St with 2 road frontages. Numerous well-kept outbuildings include the original 3-storey dairy barn with concrete silo. The lower level houses chickens and geese with a walk-in cooler; the 2nd and 3rd levels showcase exposed hand-hewn beams, planks, a stage area, and 4-piece bathroom. A loft/bar area makes it perfect for parties and events. The original milk house has been converted into a heated, insulated workspace with tile floors, currently used as a wellness/therapy office. A transfer box for a generator hookup has been put in which can run the whole property, natural gas line to this majestic barn. A detached 23 x 35 brick/block shop/garage has 220V power and overhead doors, one 9' high. Also included are a 50 x 50 implement shed, 50 x 100 coverall, pond, bunkie, and lean-to picnic area. 12 Mile Creek runs through the bush and meadow, home to wildlife like deer and turkeys. Conservation & Ducks Unlimited planted 4000 trees in recent years. Apple, cherry, plum trees, and raspberries grow in the backyard. There's a good-sized horse paddock with a walk-in shed and frost-free water system. Approx. 5 acres are in cash crop, plus an additional 10 acres rented by the owner, reducing property taxes significantly. A covered side porch leads into a tiled mudroom. A second front entrance opens to a hardwood foyer, original parlor (office), and living room with wide plank floors and French doors. Main floor includes a 3-piece bath, spacious kitchen with granite countertops, laundry room with separate shower and pantry. Step out to a wood deck with a hot tub and gazebo. Upstairs: 5 bedrooms (4 w/wide plank floors) and a 3-piece bath with skylight and glass shower. Full basement with 200 amp service, 1yr new gas on-demand water system, sump pump, central vac, filtration system, and 2yr new central air. Don't miss this rare opportunity! (id:61910)
RE/MAX Garden City Realty Inc
2460 Effingham Street
Pelham, Ontario
Unbelievable 16.68-acre property featuring a fully renovated 5-bedroom century farmhouse on prestigious Effingham St with 2 road frontages. Numerous well-kept outbuildings include the original 3-storey dairy barn with concrete silo. The lower level houses chickens and geese with a walk-in cooler; the 2nd and 3rd levels showcase exposed hand-hewn beams, planks, a stage area, and 4-piece bathroom. A loft/bar area makes it perfect for parties and events. The original milk house has been converted into a heated, insulated workspace with tile floors, currently used as a wellness/therapy office. A transfer box for a generator hookup has been put in which can run the whole property, natural gas line to this majestic barn. A detached 23 x 35 brick/block shop/garage has 220V power and overhead doors, one 9' high. Also included are a 50 x 50 implement shed, 50 x 100 coverall, pond, bunkie, and lean-to picnic area. 12 Mile Creek runs through the bush and meadow, home to wildlife like deer and turkeys. Conservation & Ducks Unlimited planted 4000 trees in recent years. Apple, cherry, plum trees, and raspberries grow in the backyard. There's a good-sized horse paddock with a walk-in shed and frost-free water system. Approx. 5 acres are in cash crop, plus an additional 10 acres rented by the owner, reducing property taxes significantly. A covered side porch leads into a tiled mudroom. A second front entrance opens to a hardwood foyer, original parlor (office), and living room with wide plank floors and French doors. Main floor includes a 3-piece bath, spacious kitchen with granite countertops, laundry room with separate shower and pantry. Step out to a wood deck with a hot tub and gazebo. Upstairs: 5 bedrooms (4 w/wide plank floors) and a 3-piece bath with skylight and glass shower. Full basement with 200 amp service, 1yr new gas on-demand water system, sump pump, central vac, filtration system, and 2yr new central air. Don't miss this rare opportunity! (id:61910)
RE/MAX Garden City Realty Inc
44.5 Division Street W
St. Catharines, Ontario
Family home downtown fully renovated and affordable. You may not like the area but the Value of the improvements beats any other comparable place!! New Central Air. A Large new kitchen with all appliances and plenty of cabinets. Big deck at the back offers lots of privacy with solid wood fencing all around. 2 fully renovated bathrooms New roof , freshly painted thruout , all new electric. windows replaced. Upstairs has a large closet space and room for office setup. Large front covered porch adds character to this home. Nothing to do here. (id:61910)
Coldwell Banker Momentum Realty
2969-2971 Portage Road
Niagara Falls, Ontario
Discover this rare gem featuring two homes, a truly unique opportunity offering endless possibilities for multi-generational living or investment income. Step into the welcoming main house to the main floor level where a generous living room flows seamlessly into the dining area, creating an ideal space for both daily living and entertaining. The heart of the home showcases a spacious, updated kitchen boasting abundant counter space and storage to satisfy any culinary enthusiast. Completing the main floor is a convenient 3-piece bathroom with standing shower. Upstairs, you'll find four generously sized bedrooms, each enhanced by large windows that flood the spaces with natural light and ample closet storage for all your needs. The second-floor bathroom is a true retreat, featuring a spa-inspired design with a luxurious soaker tub perfect for unwinding after a long day. The expansive backyard is an entertainer's dream, featuring a large cedar deck perfect for hosting gatherings, mature trees providing natural shade and privacy, and a practical storage shed for all your outdoor equipment and seasonal items. A separate 875 square foot dwelling provides a completely independent living space that offers remarkable flexibility, whether for extended family, guests, or rental income. This self-contained unit features a large living room, an updated kitchen installed in 2018, a sizeable bedroom, a modern 3-piece bathroom renovated in 2023, and a newer furnace and AC (2022). Both dwellings feature 100 amp service while the main home has 2 newer furnaces and AC (2016). This exceptional property combines the comfort of a family home with the versatility of separate living quarters a rare find that offers both lifestyle and investment potential in one remarkable package. (id:61910)
RE/MAX Niagara Realty Ltd
7955 Harvest Crescent
Niagara Falls, Ontario
Discover this beautifully updated two-storey home that seamlessly blends comfort, style, and entertainment. Step into the spacious main floor where natural light fills every corner. The large front room with vaulted ceilings provides endless possibilities for an elegant sitting area or formal dining space. A generously-sized kitchen offers abundant prep space and storage solutions perfect for daily meals and grand entertaining alike. Off the kitchen, you'll find a cozy den that serves as the ideal dedicated living room for family gatherings. The second floor houses three spacious bedrooms, each designed for comfort and relaxation. The generously-sized primary bedroom stands as your personal sanctuary, complete with large windows that flood the space with natural light and a convenient ensuite for ultimate privacy and convenience. The finished basement features a versatile rec room that adapts to your lifestyle - ideal for lounging, entertaining, or easily converted into a workout space. Step outside to the private backyard oasis where summer dreams come alive. The stunning inground pool takes center stage, complemented by a hot tub for year-round enjoyment. The interlocking patio provides ample space for outdoor dining and entertainment, all shaded by an elegant cabana for those sunny summer days. Both front and rear yards showcase professional landscaping with mature shrubs and hedges that provide natural privacy while creating beautiful color contrast throughout the seasons. Inground irrigation makes taking care of this beautiful property a breeze. This home has been thoughtfully updated with new hardwood flooring throughout the second level, professionally refinished hardwood on the main floor, and a completely refinished basement. The pool has also been enhanced with a new pool liner and filter. Convenience meets tranquility with easy access to the QEW for effortless commuting, while shopping and amenities remain close by for daily convenience. (id:61910)
RE/MAX Niagara Realty Ltd
767 Parkdale Avenue
Fort Erie, Ontario
This side split home is in the desirable Crescent Park area in Fort Erie. It has 3+2 bedrooms, 2 bathrooms and approximately 2130 total sq ft. The upper levels have an open kitchen/dining area. A living room with large windows and lots of natural sunlight, 3 bedrooms and a full bath. The upper patio doors lead out to a private deck that overlooks the back yard. The downstairs levels have a completely separate entrance and great in-law suite potential. There are 2 additional bedrooms, a family room area, a 3-piece bath and an additional bonus room. A mini kitchenette has been started in laundry room area but not completed. There are many options for this lower level space, depending on what your personal needs may be. This home has an attached garage and parking for 4 vehicles. It also comes with a Generac generator. A great size backyard that is private and fully fenced in has mature trees, gardens and fruit producing peach trees. The shed has an outdoor porch and is presently being used as an office space. This home has a great central location, is in a family-friendly neighbourhood. Close to beaches, schools, all amenities, QEW, Peace Bridge, and so much more! (id:61910)
Royal LePage NRC Realty
62 Forster Street
St. Catharines, Ontario
Welcome to 62 Forster Street, a classic 1957 bungalow in the sought-after North End of St. Catharines! Sitting on a generous 71' x 105' ft. corner lot, this 1,067 sq ft home has been lovingly owned by the same family for 62 years and offers enduring charm and solid craftsmanship. The oversized 1.5-car garage features an updated automatic door and provides ample storage. Step onto the covered front porch and into a welcoming interior with a sunken living room, cozy fireplace, and large windows that fill the space with natural light. The eat-in kitchen includes updated laminate flooring, while all three bedrooms feature original hardwood, preserving the home's classic character. A 4-piece bathroom completes the main floor, showcasing the traditional bungalow layout of the era. A separate rear entrance offers the potential for an in-law suite or added convenience. The partially finished basement includes a retro-style bar, a 3-piece bathroom with an updated tiled shower, an office or small bedroom, and a large furnace/storage room. Recent updates include the roof, furnace, and AC, adding to the home's long-term value. Whether you move in as-is or personalize it over time, this home offers strong bones and limitless potential. Ideally located near Parnell Public School, top-rated schools, shopping, restaurants, Port Dalhousie, scenic trails, parks, and more. The North End's established charm and amenities make this a fantastic opportunity in today's market. Quick and easy closing is available. Come see it today! (id:61910)
Exp Realty
11 Forest Hill Crescent
Pelham, Ontario
Custom built executive 2 story solid brick home with ground level walkout basement An abundance of natural light and warmth from the oversized windows and skylights. Rain windows have been installed to decompress and offer restorative calm in the kitchen and bathrooms. A serene backyard escape with an in ground crescent shaped pool ( including a custom removable gate) covered fire pit to gather with friends and family and fully fenced backyard surrounded by mature trees located on a cul-de-sac in a desirable and established neighborhood in Fonthill. Walking distance to Wood stream Park, the Steve Bauer Trail, highly rated schools, in the heart of downtown Fonthill establishments, shopping, dining, the Farmers Market, Bandshell Summer Concert Series, and the library adds convenience and effortless school drop offsThe expansive main floor includes a vaulted ceilings with skylights, modern updated European kitchen overlooking the calming backyard escape. Primary suite with walk-in custom closets and luxurious ensuite including tiled walk in, rainfall shower with bench to decompress at home. Basement includes a walkout entrance, additional bedroom and home office (or yoga studio and gym) and 3 piece beautifully updated bathroom. This option allows privacy, functionally and is a home that grows with you. Updates include; Nordic Windows (majority replaced) including kitchen and bathroom rain windows, House painted in Benjamin Moore Swiss Coffee, Culligan Water system professionally installed, Hardwood throughout the home (carpet free). (id:61910)
Royal LePage NRC Realty



