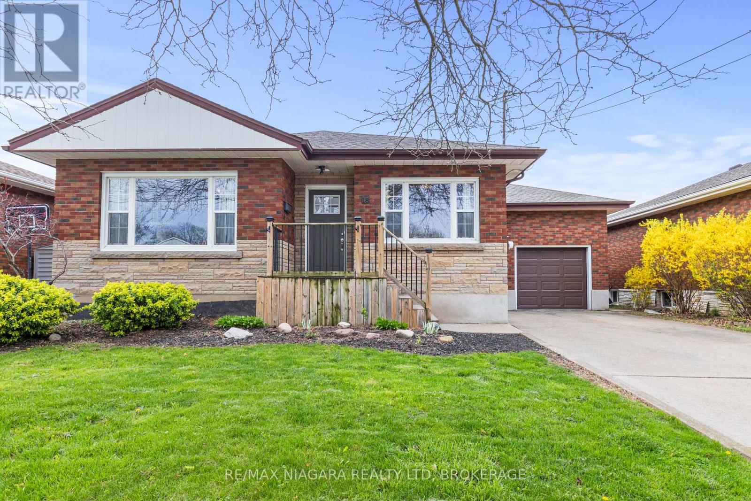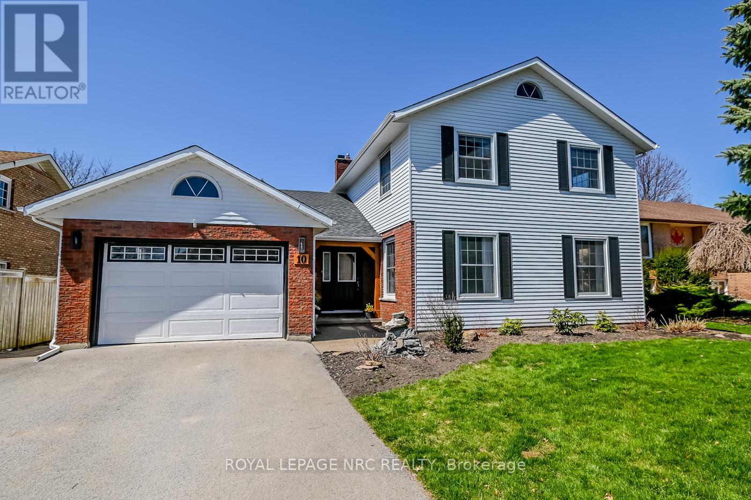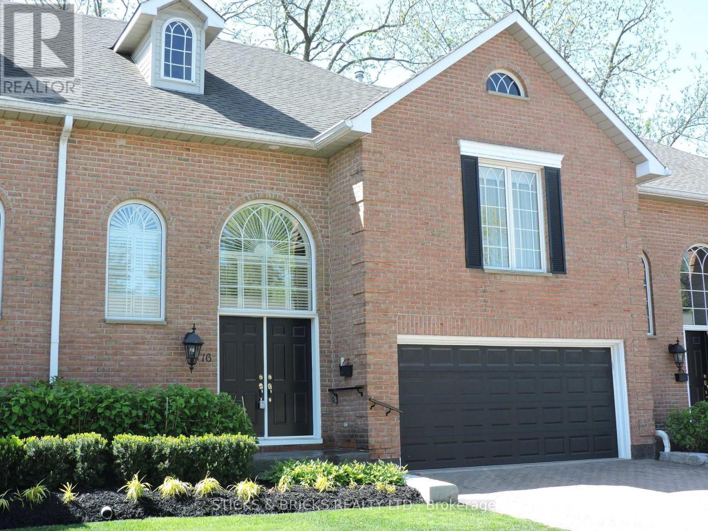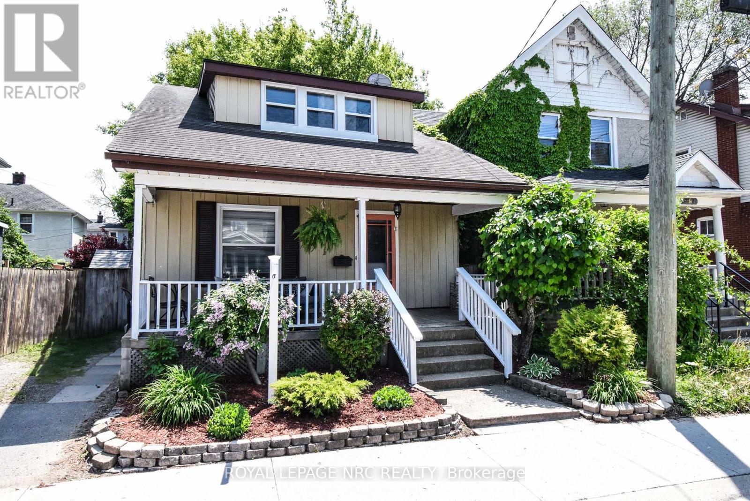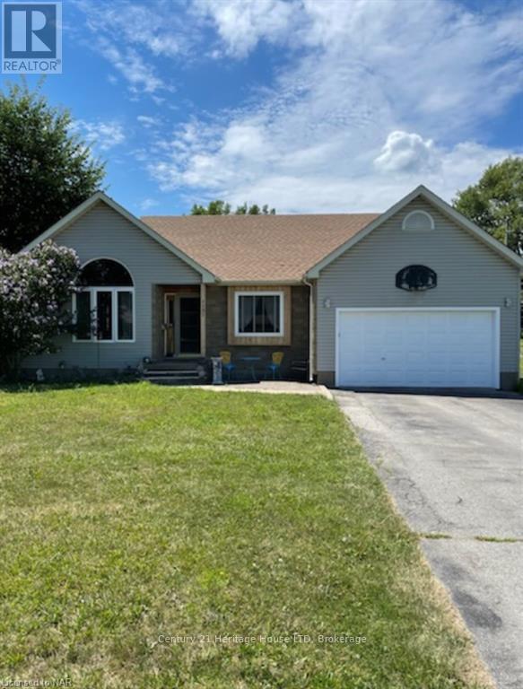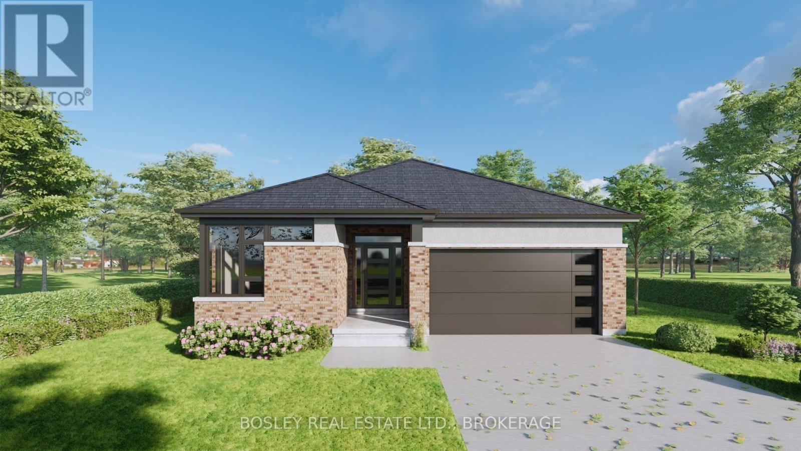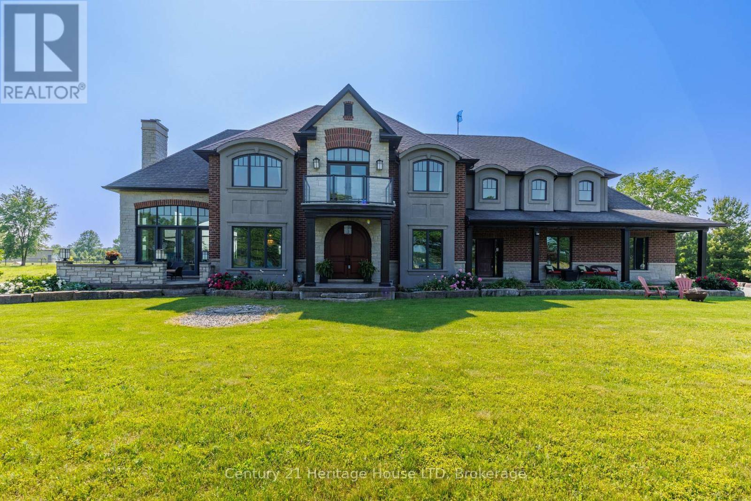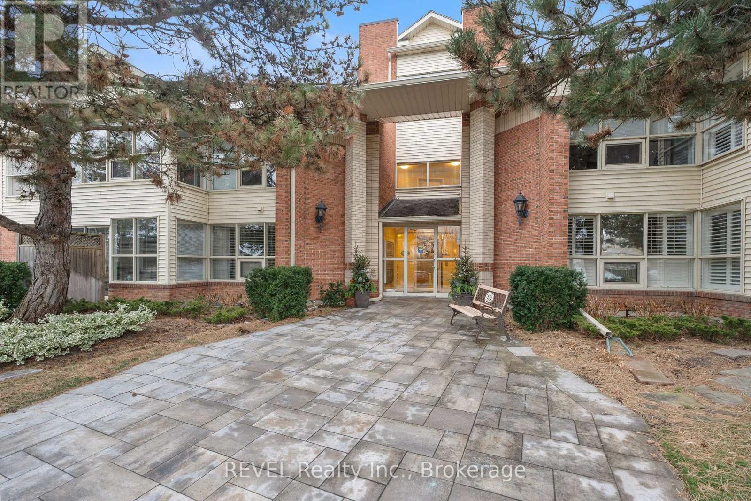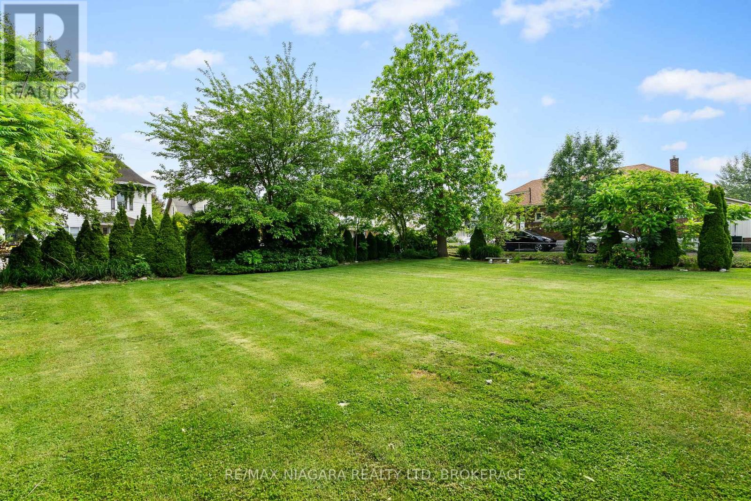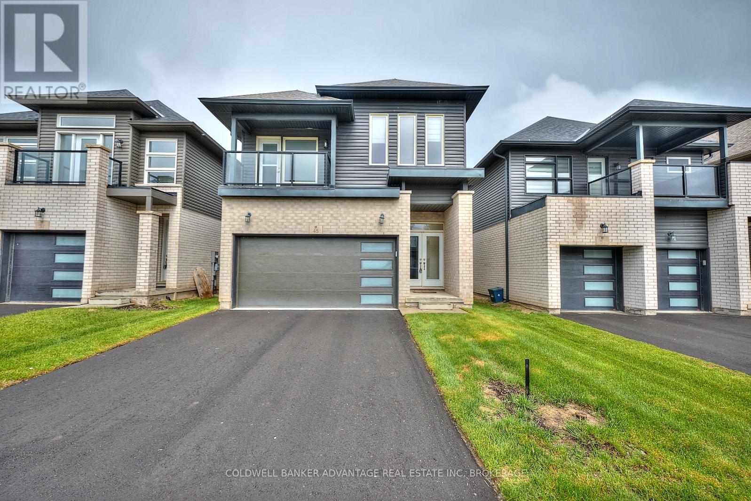1908 Northshore Drive
Haldimand, Ontario
Nestled just a short stroll from the sandy shores of Lake Erie, this beautifully maintained 2-bedroom bungalow features the perfect blend of comfort, style, and outdoor living. This home features a bright, open-concept layout with a cozy living room with gas fireplace, country kitchen, and two spacious bedrooms ideal for a family, couple, or anyone looking for a peaceful rural retreat. Step outside to your private backyard oasis, complete with a saltwater inground pool, stone patio, and plenty of space for entertaining or relaxing in the sun. Mature landscaping provides both shade and privacy, while the patio area is perfect for evening barbecues or your morning coffee. Located in a quiet, friendly neighborhood, you're just a short walk or drive from the lake, beaches, marinas, and local shops making it a great year-round home or seasonal getaway. A great home and property! Property is part of Mohawk Heights Estates, a lakeside subdivision which gives you access to a exclusive shared waterfront park! (id:61910)
Royal LePage NRC Realty
18 Chalmers Street
St. Catharines, Ontario
Fantastic Turnkey Investment or Multi-Generational Opportunity -- Welcome to this fully tenanted, solid brick 2 unit detached home, perfect for savvy investors or extended families. This charming and well-maintained property is located on a quiet, family-friendly street and offers immediate rental income along with long-term appreciation potential. The main unit on the upper level features three generously sized bedrooms, a bright and inviting living room with large front-facing windows, and an open-concept kitchen and dining area. It has a private front entrance and shared access to a beautifully landscaped front yard and a wide driveway. The lower-level unit, accessible through a private side entrance, offers one spacious bedroom with ample closet space, a full kitchen with modern appliances, a large living area with high ceilings, private laundry, and a full bathroom. The exterior includes a large, fully fenced backyard that provides ample space to relax or garden. There is a single-car garage and an extended driveway that offers plenty of parking. Situated in a quiet, mature neighborhood surrounded by well-kept homes, this property is conveniently close to schools, parks, transit, and shopping amenities. This property is completely turnkey and fully tenanted, delivering instant cash flow from day one. Whether you're looking for a reliable investment, a mortgage helper, or a home that suits multi-generational living, this is an exceptional opportunity. Properties like this don't come up often don't miss your chance. (id:61910)
RE/MAX Niagara Realty Ltd
344 Phipps Street
Fort Erie, Ontario
Move-In & Summer Ready Gem! Welcome to this beautifully restored home, lovingly maintained by long-time owners and ready for you to move in just in time for summer. All backyard furnishings are included, making it easy to enjoy your beautifully landscaped yard from day one. The main floor offers a 3-piece bathroom combined with a convenient laundry area. The good sized eat-in kitchen boasts ample storage, perfect for everyday living and entertaining. Just off the kitchen is a versatile bonus room-ideal as a home office, den or playroom-offering endless potential to suit your lifestyle. The large open-concept living and dining area is enhance with hardwood floors and plenty of natural light. Upstairs, you'll find three bedrooms and a full 3-piece bathroom with soaker tub, providing comfort for the whole family. This charming home combines character with modern updates and offers a flexible layout to meet all your needs. Don't miss your chance to make it yours! (id:61910)
Keller Williams Complete Realty
10 Vinemount Drive
Pelham, Ontario
Location, Design, Updates, Inground Heated Saltwater Pool and Basement Walk up! Isn't this the exact list you had for your dream house? This sprawling main floor layout is super functional and elegant. You will be impressed with the sleek updated design throughout and the beautiful, with elegant finishes. Do you work from home? Finally there's a home with a main floor office that has bright, large windows. This floor has a living room as well as a large sunken family room. If you need to work from home, no need to have clients walk through the house, the front facing living room and office are open with each other. The kitchen/DR/ FR space is the highlight of this home. Your feet will appreciate the warm cork flooring in the kitchen as you whip together your next dinner party. Loads of prep space on these counters and huge kitchen island with breakfast bar. The dining area accommodates a large dining table with lovely airy windows surrounding it as you look out onto the lush yard. The sunken family room completes this floor with sliding doors to the backyard and pool. The second floor boasts a huge primary bedroom with ensuite privilege. The large updated bathroom has plenty of space with a walk in shower and double sinks. Two basement levels add lots of extra living space with a full bathroom. The sub basement has a walk up to the yard, or it's own entrance if you need that. The backyard has a saltwater pool that is separately fenced. Behind the pool you can start your own garden in the raised bed garden area. The shed adds a great place for storage for all your pool toys. Located in the very desirable A.K. Wigg school district. This home will NOT disappoint you. It's a treat to see. Come for a visit! Roof 2021. Many windows replaced '23/24. HWT 1 yr. Exterior painted and washed 3 yrs ago. Liner 2022, cover 1 yr old. (id:61910)
Royal LePage NRC Realty
16 - 4667 Portage Road W
Niagara Falls, Ontario
IMPRESSIVE Quality Townhome, NESTLED IN A SMALL ENCLAVE of EXECUTIVE STYLE CONDOS, close to the TOURIST AREA, highway access, SHOPPING, Millennium Trail and neighbourhood park. The EXPANSIVE OPEN CONCEPT living and dining rooms are great for entertaining. The kitchen is designed to make food preparation a snap with LOTS OF STORAGE AND COUNTER SPACE. Three great sized bedrooms, the GRAND PRIMARY BEDROOM with ENSUITE BATH, featuring a jetted tub and SEPARATE SHOWER, plus walk in and double closets. Step saving laundry hook up on the bedroom level as well as a hook up in the basement. Whether you are relaxing in the living room or family room there is a GAS FIREPLACE to keep you cozy. Enjoy the LOCK AND GO LIFESTYLE, with all the exterior maintenance provided by the condo corporation. In the summer RELAX AT THE INGROUND HEATED POOL. Everything you need is here including a workshop, wine cellar, DOUBLE GARAGE AND DRIVEWAY. Plenty of guest parking for your friends. If you are thinking of a WELL PRICED townhome in a great convenient location, DON'T MISS THIS ONE, it is sure to impress. (id:61910)
Sticks & Bricks Realty Ltd.
88 Royal Oak Drive
Welland, Ontario
Tucked away on a quiet street in one of Wellands most sought-after neighbourhoods, this beautifully maintained raised bungalow with single car garage offering the perfect blend of space, privacy, and location. Enjoy a generous 150-foot deep rear yard - ideal for family fun, gardening, or even a future pool. The bright main level features an L-shaped living and dining room area with large windows that flood the space with natural light. The kitchen boasts classic white cabinetry with plenty of prep and storage space. With three main-floor bedrooms and a 4-piece bath, there is room for the whole family. Basement is finished with a cozy Recreation Room with nice big windows and a gas fireplace for those cold winter nights, a (16' x 11' ) bedroom, office, or utility room, a 3-piece bathroom, and a generous laundry/storage area all complete the lower level. Step out and enjoy this sizeable backyard complete with a manicured lawn and private patio perfect for relaxing or entertaining. Great location close to Seaway mall, restaurants, schools and so much more. This one is waiting just for you! (id:61910)
Royal LePage NRC Realty
24-26 York Street
St. Catharines, Ontario
Welcome to 24-26 York Street, an opportunity to own two fully self-contained homes in the heart of downtown St. Catharines. Perfect for investors or buyers seeking a mortgage helper, this property features two separate units. Each with 2 bedrooms, 1.5 bathrooms, a full basement, and a private, fenced backyard. 26 York was professionally renovated in 2016 upgrades and has been recently refreshed move-in ready with nothing left to do. Updates include a new central air system and furnace, a redesigned kitchen with newer appliances, and new main floor flooring. The kitchen was opened up for better flow, and the upstairs bathroom was fully rebuilt with a new tub, toilet, and vanity. Plumbing was replaced throughout new insulation was installed in the walls and attic. Additional features include new roof shingles and a backyard storage shed. 24 York offers a low-maintenance, fully fenced yard featuring an enclosed patio and a catio, easily removed if desired. Its perfect for tenants or owners looking for outdoor space with minimal upkeep.Located just steps to Montebello Park, the Meridian Centre, the Performing Arts Centre, shops, restaurants, and public transit, this property delivers exceptional walkability and urban convenience in one of St. Catharines most vibrant neighbourhoods. (id:61910)
Boldt Realty Inc.
112 St Augustine Avenue
Welland, Ontario
This cozy 3-bedroom home sits on a large lot in a quiet and desirable area of Welland. It features a bright living space, a well-sized kitchen, and three comfortable bedrooms. The attached garage provides convenient parking and extra storage. With plenty of outdoor space, you can enjoy gardening or relaxing in the backyard. The basement has been fully waterproofed and is ready for you to customize! Located close to schools, parks, shopping, and dining, this home offers the perfect blend of comfort and convenience. Don't miss your chance to see this lovely home in a great neighborhood! (id:61910)
Coldwell Banker Advantage Real Estate Inc
7773 Butternut Boulevard
Niagara Falls, Ontario
LOVELY FOUR BEDROOM HOME AVAILABLE LOCATED IN A PRIME RESIDENTIAL NEIGHBOURHOOD. CLOSE TO PARKS, SCHOOLS, SHOPPING AND RESTAURANTS. EASY HIGHWAY ACCESS. (id:61910)
Masterson Realty Ltd
116 Lowell Avenue
St. Catharines, Ontario
Beautiful century home with old style character and charm mixed with modern conveniences. Located near the heart of downtown and walking distance to everything! Enjoy the countless restaurants and boutiques just a short walk away. Take in a show at the Performing Arts Centre. More of a concert goer? Catch your favorite band or an Ice Dogs game at the Meridian Centre. Enjoy a stroll through picturesque Montebello park where the annual Wine Festival is held. Enjoy your morning coffee on the expansive covered front porch. Enter into a spacious foyer where you will find a living room/dining room combination to your left. Lots of room for the whole family in the eat in dining room. Through the kitchen there is a bonus addition which includes a family room and 2 pc bathroom, a rare find. The door from the family room leads to a fenced yard with a deck great for entertaining on those nice summer nights. The kitchen includes all the appliances and a walk in pantry for ample storage. Take the wood staircase up to the second level where you will find 3 good sized bedrooms and an updated 4pc bathroom. This home is an excellent option for investors, first time buyers or those looking to downsize. This one way street keeps the flow of traffic down and the property includes a private driveway for two vehicles. Some notable updates include, insulation, 100amp service on breakers, windows in 2019 and brand new A/C 2025. Shingles over addition replaced 2025. This home is close to all amenities and may be exactly what you are looking for! (id:61910)
Royal LePage NRC Realty
1193 Pettit Road
Fort Erie, Ontario
FRESHLY PAINTED to make it brighter and more welcoming. Welcome to this ready to move into Family home with plenty of room to grow. 3 bedrooms on the main level and 1 in the finished basement. Huge Primary bedroom with his and her closets and a 3 piece ensuite. Walk in the chef sized kitchen with granite counter tops, plenty of cupboards, pantry, built in dishwasher. Sliding doors off the kitchen to a large deck that leads to the pool. Downstairs you will find laundry room, weight room, family room, wet bar, cold cellar and a roughed in bathroom. Fully fenced backyard with gorgeous sunsets viewed from your deck. Lots of room for children to play. Easy access to highways, shopping, schools and parks. (id:61910)
Century 21 Heritage House Ltd
11 Oakley Drive
Niagara-On-The-Lake, Ontario
Construction has begun! There is still opportunity to choose finishes and fixtures to your liking. This home in the new Settler's Landing subdivision in Virgil right in the heart of Niagara's wine country. This thoughtfully crafted home, currently being built by highly respected local builder Niagara Pines Developments, offers a spacious and well-designed floor plan, with comfortable living in mind. Enjoy high-quality standard finishes that allow you to create your dream home without compromise. Expect engineered wood and tile flooring (no carpet), oak-stained stairs, oak railing with wrought iron spindles, gas fireplace with stone cladding, stone countertops in the kitchen and bathrooms, a tiled walk-in shower, a well-appointed kitchen, 15 pot lights, and a generous lighting allowance. The homes exterior will feature a refined and distinguished look featuring stylish stone and stucco. This area is flourishing and the town of Virgil has many great amenities all just a couple of minutes away. Old town Niagara -on-the-Lake is less than 10 minutes away and award winning wineries and breweries are a plenty! Please note that this home build is in progress. (id:61910)
Bosley Real Estate Ltd.
9 Oakley Drive
Niagara-On-The-Lake, Ontario
Nearly complete, this residence in Settlers Landing in Niagara-on-the-Lake is an absolute stunner. Created and built by local builder Niagara Pines Developments, this custom bungalow is finished to an exacting standard with gorgeous material and design choices throughout. Featuring a thoughtfully designed open-concept layout with a spacious two-storey foyer for a grand and airy feel, this home offers both style and comfort. Enjoy premium standard finishes that go well beyond industry norms. These include: Engineered hardwood flooring and tile throughout (no carpet), oak-stained stairs with oak railings and wrought iron spindles, stone countertops in the kitchen and bathrooms, a tiled walk-in shower, a beautifully designed kitchen, 15 pot lights and a generous lighting allowance. All of this is complemented by a distinguished exterior that enhances the homes curb appeal. This is your chance to own this exceptional high standard property in blossoming Virgil in and make it your own! (id:61910)
Bosley Real Estate Ltd.
8007 Oakridge Drive
Niagara Falls, Ontario
Nestled in the sought after Mount Carmel subdivision, surrounded by beautifully built homes with impeccably maintained properties is where you will find this lovely family home. Complete with four bedrooms, plenty of updates and a splendid layout, 8007 Oakridge Drive is sure to embody a forever home. With over 2,100 square feet, this brick two-storey home truly has so much to offer. Making your way to the property, take note of the fact that it is tucked away on a street with minimal through traffic, the perfect location for those who value peace and privacy. Measuring in at 52 by 129 feet, the lot itself is wonderful. Whether you have a large family or simply love to host, rest assured that you will have no shortage of space here. Outside, the fully fenced yard and updated shingles (2021) offer peace of mind and the pergola will be a favourite spot to enjoy dinners all summer long. The front of the home is equally appealing with a stunning facade, attached double-car garage and an oversized concrete driveway. Equipped with a traditional floor plan that has been tastefully updated in all the right places, the finishes in this home are, simply put, impressive. To the left of the foyer, you will find a wonderful living room/dining room combination - this will be the place where many love-filled, holiday memories will be created. At the back of the home is where the fabulously updated kitchen, with granite counters and gorgeous white finishes, is positioned. Offering panoramic views of the backyard, the dining area with a massive island/breakfast bar will become a favourite spot to catch-up after coming home from work. A sliding glass door that leads to the back patio adds to the functionality of this space. Adjacent to the kitchen is the coveted main floor family room, adding the ideal "bonus" room to this level. Having been loved by the same family for nearly 25 years, it is easy to figure out that this home is special - come experience it for yourself! (id:61910)
Revel Realty Inc.
12679 Niagara Parkway
Niagara Falls, Ontario
Surround yourself in luxury in this prestigious 4,630 square foot home, set against the scenic backdrop of the Niagara River Parkway. 12679 Niagara Parkway offers elegance and a thoughtfully designed living space. Set on a sprawling 1.46-acre lot, this estate-style residence blends refined architectural elements with the natural beauty of its surroundings. Inside, soaring cathedral ceilings, arched doorways, and rich hardwood floors create a warm and inviting atmosphere. The great room commands attention with its floor-to-ceiling windows, gas fireplace, and panoramic views of the lush backyard. Adjacent is a beautifully appointed kitchen with stainless steel appliances, granite countertops, with built-in appliances throughout this luxury kitchen - ideal for both casual family living and entertaining guests. The main floor also features a formal dining room, a bright office with French doors, and a large mudroom with direct access to the triple-car garage. Upstairs, the primary suite includes a luxurious 5-piece ensuite and private balcony overlooking the waterfront and the property. The second level also includes an in-law suite, including a 4 PC bath, bedroom, and sitting room as well as two additional bedrooms, each featuring generous proportions, large windows, and an ensuite or adjacent bathrooms. A second-floor sitting room with a fireplace offers the perfect retreat for relaxation. Additional highlights include a partially finished basement ready for further customization and elegant finishes throughout. Located in the desirable Lyons Creek community, this home provides direct access to the Niagara River waterfront lifestyle, nearby golf courses, and the serenity of rural Niagara - all just minutes from city amenities and international travel routes. This extraordinary home is a rare offering for discerning buyers seeking space, comfort, and timeless charm in a premier Niagara location. *** At the corner of Niagara Parkway and Sherk Rd *** (id:61910)
Century 21 Heritage House Ltd
303 - 244 Lakeshore Road
St. Catharines, Ontario
Lovely north end location for this bright and spacious 2 bedroom, 2 bath condominium unit that includes 2 parking spaces! Known as Willowbrook Place, the property is adjacent to Walker's Creek Park and walking trails and also a short distance to the scenic walking trails along the Welland Canal and beaches on the shores of Lake Ontario. The unit offers a pleasant view of mature trees in a ravine setting, a spacious layout and a large living room that opens to the relaxing solarium. The functional eat-in kitchen offers plenty of cupboard and counter space and is conveniently located next to the formal dining room. The spacious primary bedroom features plenty of closet space and a private ensuite bath. The second bedroom and main bathroom offer privacy at the opposite end of the unit. The building amenities include a party room, workshop, freezer room and storage locker facilities. The seller is including all appliances with the sale and a mid-January closing can be accommodated.. (id:61910)
Revel Realty Inc.
Lot 120 Bridge Street
Niagara Falls, Ontario
Prime Investment Opportunity Vacant Lot on Bridge StreetDiscover the potential of this exceptional development site in one of the areas most established neighbourhoods. This spacious, level, and cleared parcel offers an ideal canvas for a high-return investment. Positioned for growth, the lot is just minutes from schools, parks, public transit, shopping hubs, and the Niagara Falls entertainment district making it a highly attractive option for developers and investors alike. Whether you're an experienced builder or a strategic investor, this is a rare opportunity to secure valuable land in a thriving community. The lot is currently set up for three building lots, or with potential for five townhomes, offering excellent development versatility. May be purchased together with the adjacent property at 5368 Menzie Street. (id:61910)
RE/MAX Niagara Realty Ltd
45 Mclaughlin Street
Welland, Ontario
Welcome to this beautifully designed 2-storey brick and vinyl siding home, built in 2023 and offering the perfect blend of modern comfort and timeless curb appeal. Situated on a 32 x 110 ft lot in a family-friendly Welland neighbourhood, this 4-bedroom, 3-bathroom home is ideal for growing families and those who love to entertain. Step inside to a bright and airy layout featuring a large open-concept living and dining area perfect for hosting or relaxing in style. The modern kitchen features soft close cabinets. Natural light throughout, it flows seamlessly into the main living space, creating a functional and welcoming atmosphere. Upstairs, you'll find four generous bedrooms, including a well-appointed primary suite with walk in closet and ensuite, and beautifully finished bathrooms. Outside, enjoy a private double driveway and an attached 2-car garage, offering plenty of parking and storage space. Located nearby parks, schools, and local amenities, this home combines comfort, convenience, and quality craftsmanship all in a sought-after Welland location. Don't miss your chance to make this modern family home your own! Some photos have been virtually staged. (id:61910)
Coldwell Banker Advantage Real Estate Inc
1303 Spears Road
Fort Erie, Ontario
GREAT OPPORTUNITY TO OWN THIS SPRAWLING 3 BEDROOM BUNGALOW LOCATED IN A QUIET RURAL AREA YET CLOSE TO ALL AMENITIES. THIS LARGE HOME HAS HAD NUMEROUS UPDATES INCLUDING A BRAND NEW FURNACE, BRAND NEW CENTRAL A/C,UPDATED ROOF , WINDOWS, FLOORING. HUGE FULLY FENCED BACKYARD. LARGE DRIVEWAY WITH AMPLE PARKING. WHEEL CHAIR ACCESSIBLE RAMP TO ENTER YOUR HOME. THIS IS A MUST SEE. WITH SOME MINOR COSMETIC UPDATES THIS HOUSE IS TRULY A GREAT BUY. EXTRA BONUS FAMILY ROOM OFF THE BACK WITH GAS FIREPLACE. (id:61910)
Coldwell Banker Momentum Realty
4046 Main Street
Niagara Falls, Ontario
Well-maintained 3-bedroom, 1.5-bathroom home featuring original hardwood floors and period details. Property has been updated with modern conveniences while maintaining historic character.MAIN FLOOR: Foyer entrance, living room with double doors, dining area, open-concept kitchen with island, fridge, dishwasher, and original stove. Main floor laundry.SECOND FLOOR: Updated 4-piece bathroom with jetted tub, separate shower, large vanity. Three bedrooms plus walk-in closet. ADDITIONAL: Interconnected smoke/CO alarms with monitoring system. Unfinished basement. Fully fenced rear yard. Detached garage. Samsung Frame TV included in furnishings.Property is being leased fully furnished. Tenant to pay all utilities. Landlord may replace stove with more modern and easy to use appliance. (id:61910)
Revel Realty Inc.
8685 Roosevelt Street
Niagara Falls, Ontario
Move-in ready home featuring open-concept main floor with updated pot lights, fresh paint, and laminate flooring throughout. Fully finished basement with fireplace. MAIN FLOOR: Open kitchen/dining area with fridge, stove, dishwasher. 4-piece bathroom with tub, built-in linen storage. BASEMENT: Fully finished with carpet, fireplace, bedroom, 3-piece bathroom with shower, laundry room with washer/dryer, laundry tub. ADDITIONAL: Fully fenced yard, garage with opener and backyard access, central air/heat, interconnected smoke/CO alarms. Tenant responsible for all utilities. Property rented fully furnished including 75" Samsung TV. (id:61910)
Revel Realty Inc.
Upper - 6143 Wildrose Crescent
Niagara Falls, Ontario
For lease, upper level of this nicely maintained bilevel. Bright and spacious, and in a desirable southend location. Features an updated kitchen and bath, large windows and a comfortable layout. Shared laundry on-site. Available immediately. (id:61910)
Royal LePage NRC Realty
912 Church Street
Pelham, Ontario
Welcome to this beautifully renovated home in the charming community of Fenwick, Pelham. Offering 3 bedrooms on the main floor and 2 additional bedrooms in the fully finished lower level, this property features two full kitchens, two bathrooms, and separate entrances making it an ideal dual-dwelling opportunity. Whether you're looking for an income-generating rental, granny suite, space for adult children, or even an Airbnb, the layout is ready to accommodate your needs. Located in a quiet, family-friendly neighbourhood, you're just steps away from Centennial Park, complete with a splash pad, playground, and tennis courts. Fenwick offers small-town charm while being centrally located in the Niagara region just minutes to Fonthill, Welland, and a short drive to wineries, markets, and hiking trails. Enjoy the charm of rural living with local farm stands, pumpkin patches, berry picking, maple sugar bushes, and more. Don't miss the opportunity to own this flexible and fully updated home plus, future garage plans offer even more potential! (id:61910)
RE/MAX Niagara Realty Ltd
8913 Tallgrass Avenue
Niagara Falls, Ontario
Looking for a place to call home? Welcome to this beautifully maintained bungalow nestled in a quiet, family-friendly neighborhood in Niagara Falls. Set on a premium lot and offering over 2,600 sq. ft. of finished living space, this home is ideal for families, downsizers, or multi-generational living. Inside, you'll find 2+2 bedrooms, 3 full bathrooms, and soaring 9-foot ceilings throughout. The timeless brick and stone exterior sets the tone for the elegant interior, where the heart of the home is the stunning eat-in kitchen complete with rich dark wood cabinetry, stainless steel appliances, a premium Wolf gas stove, and a granite island with a double sink, perfect for both cooking and entertaining. The living room overlooks the private backyard and lush green space, creating a peaceful setting to relax. The spacious primary bedroom features a luxurious 5-piece ensuite and a large walk-in closet, while the second main-floor bedroom is bright and inviting. Additional highlights include convenient main-floor laundry, a fully finished lower level with a walkout to the backyard, a large recreation/game room, and two additional bedrooms ideal for guests or multi-family use. Don't miss this opportunity to own a move-in-ready home in one of Niagara Falls most desirable communities! (id:61910)
Royal LePage NRC Realty



