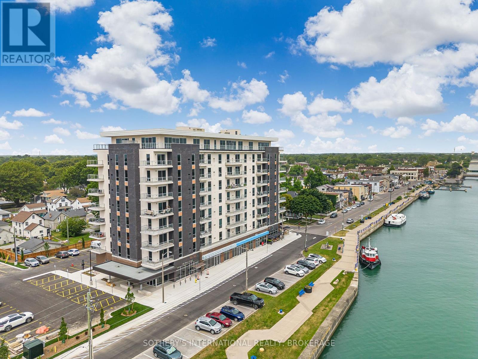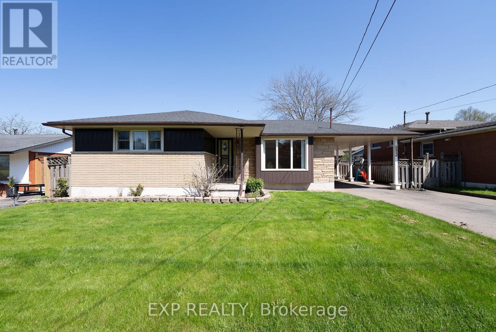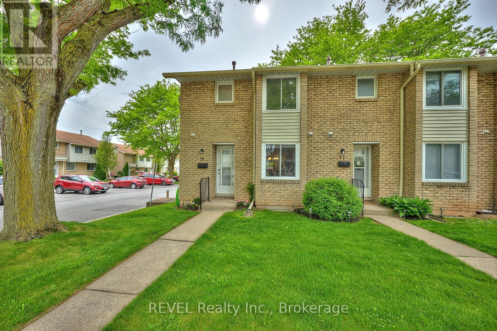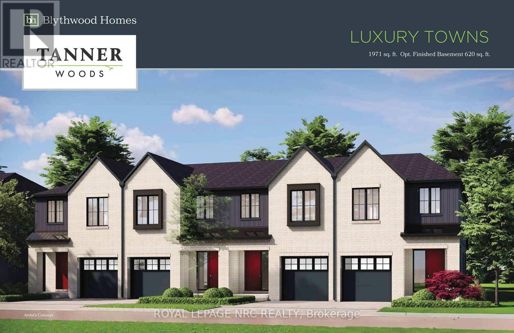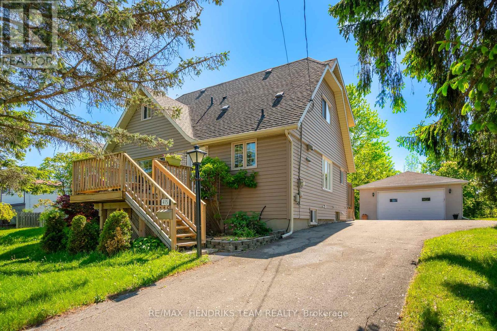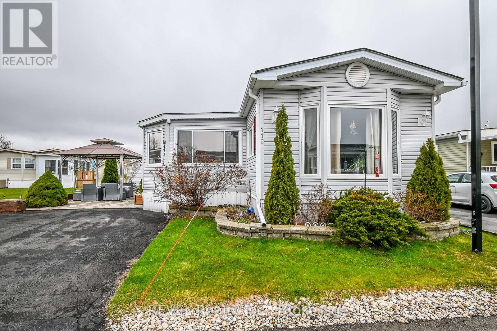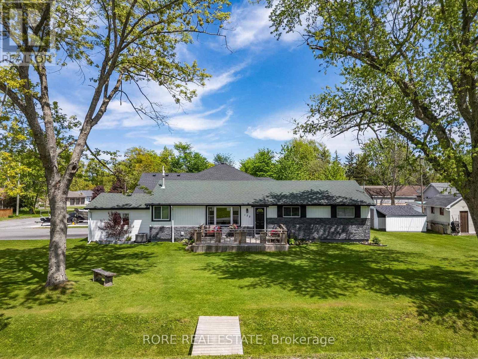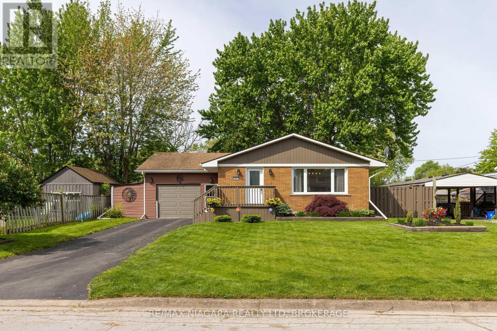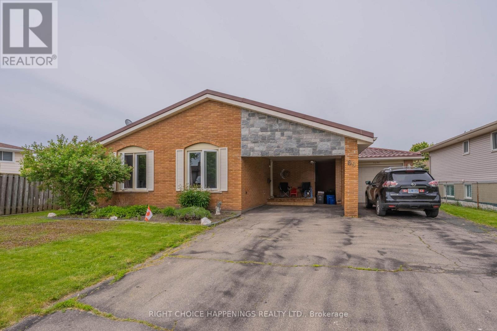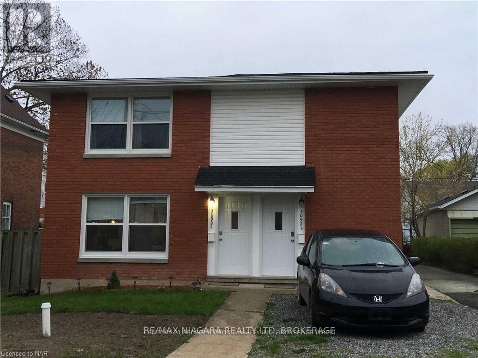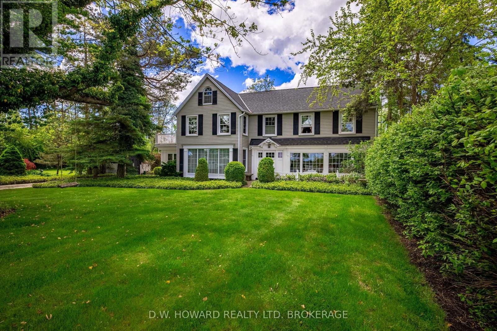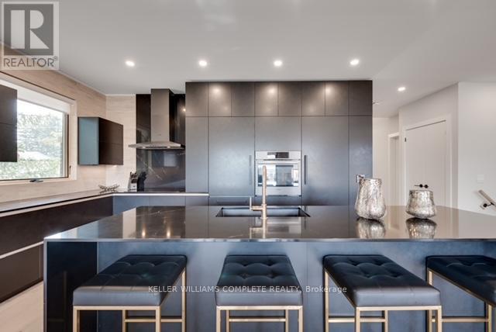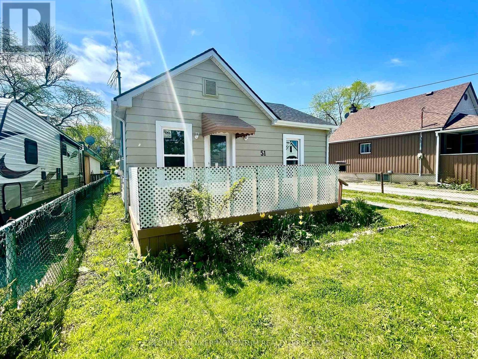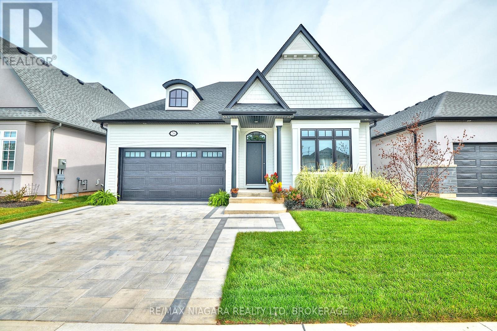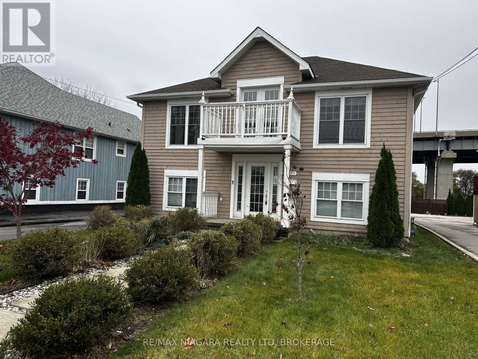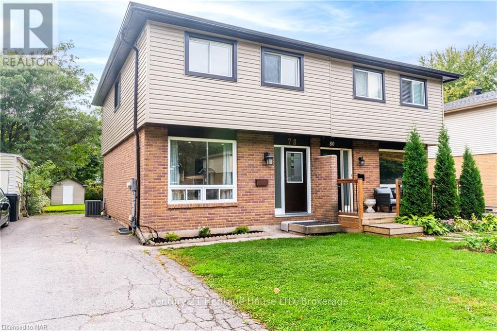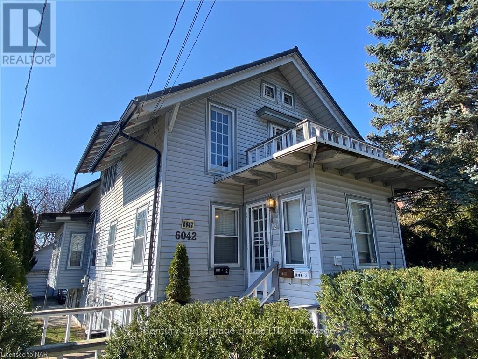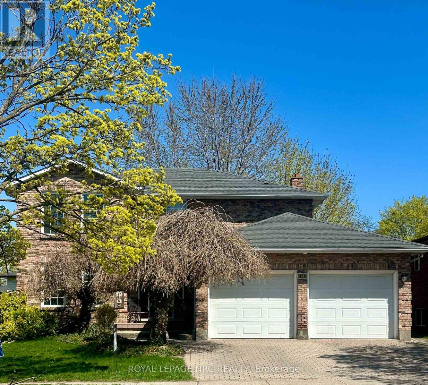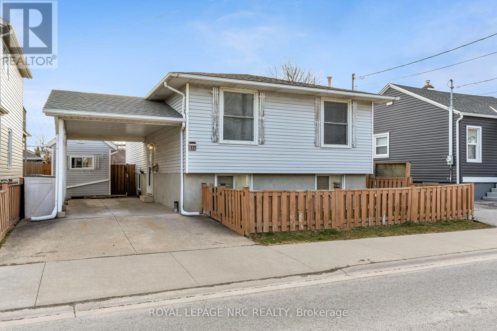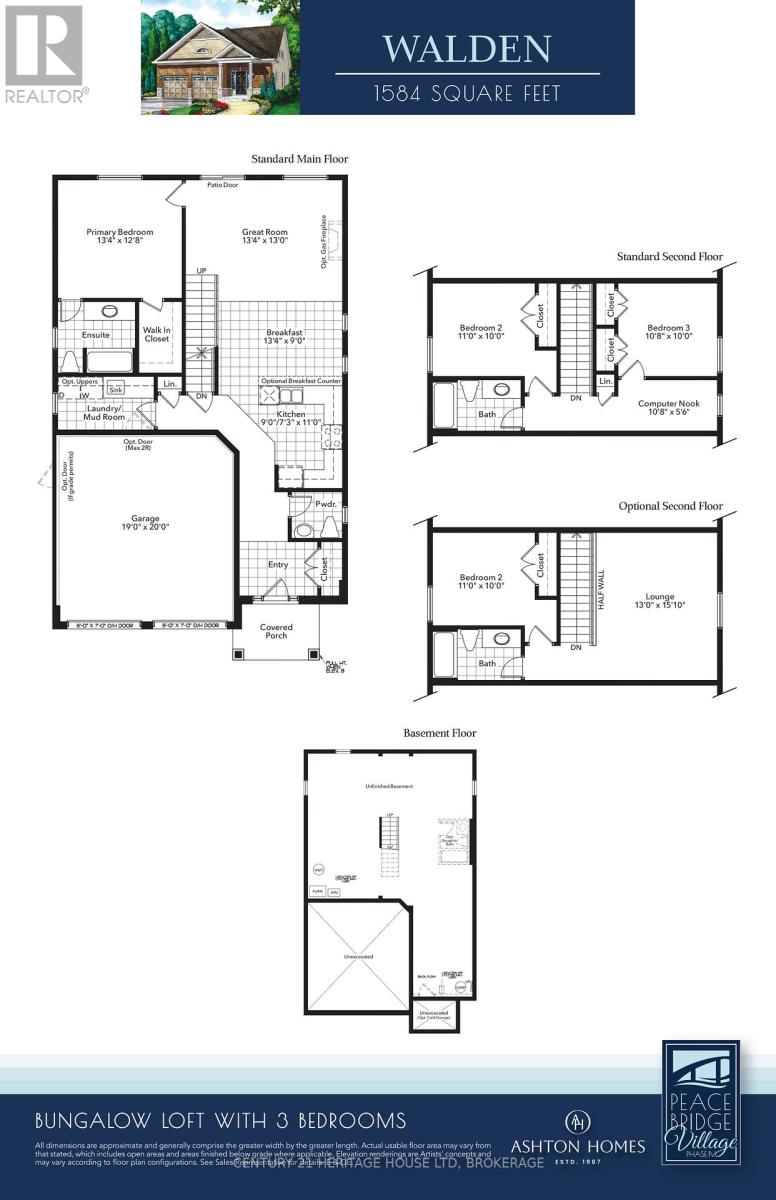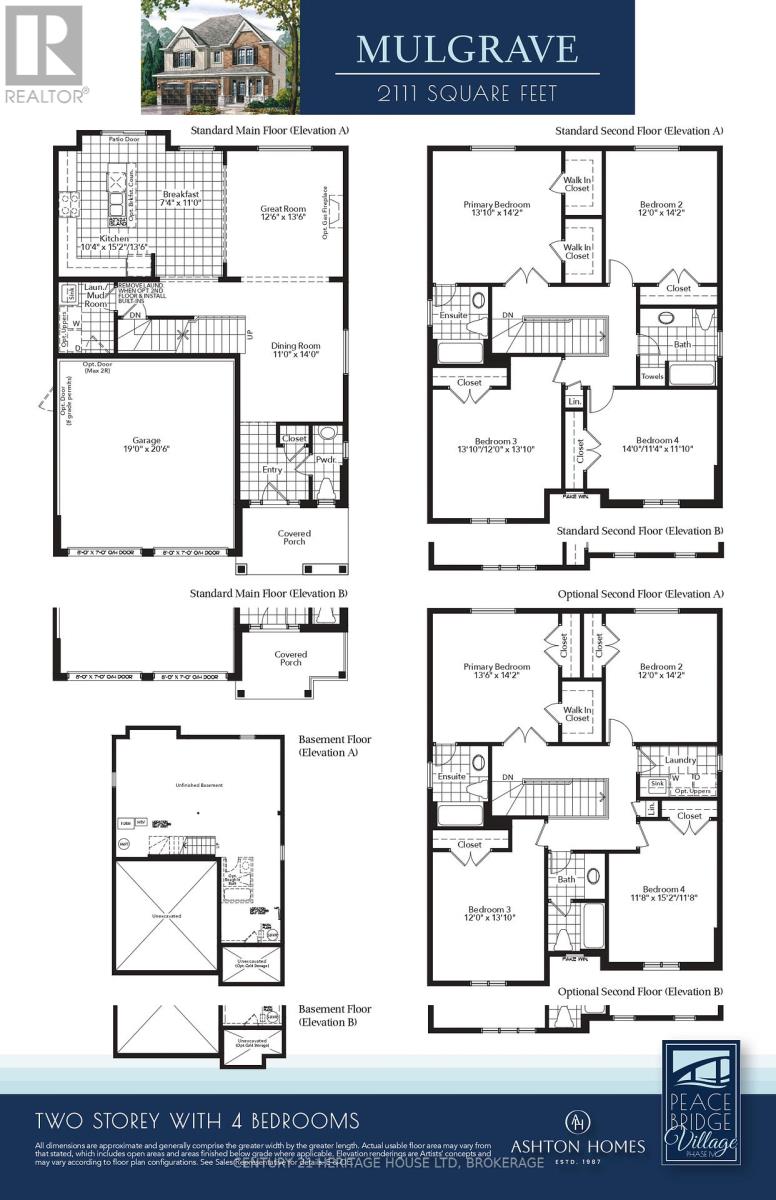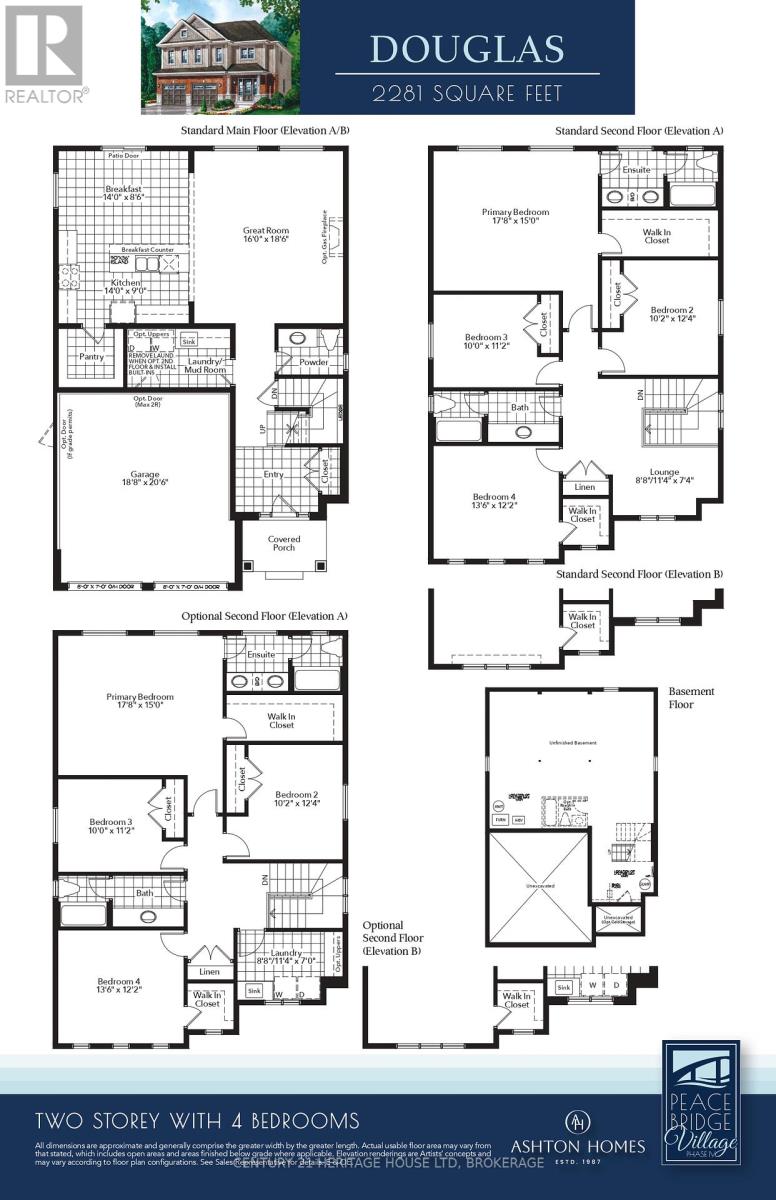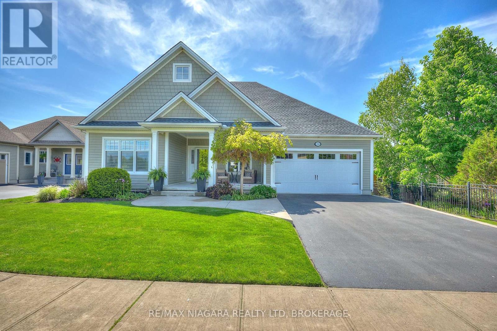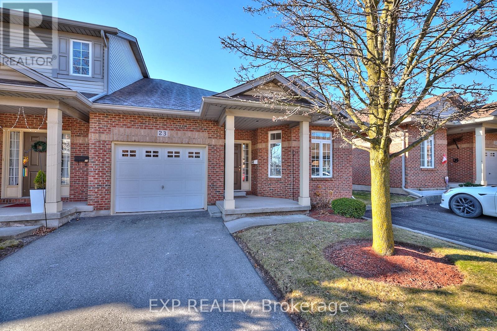Lot 1 Anchor Road
Thorold, Ontario
Welcome to the heart of Niagara! Allanburg is a quant little town situated just five minutes from Welland/Fonthill/Thorold/Niagara Falls/St. Catharines, only 15 mins from Niagara on the Lake wine country and the Jordan Bench wine country. Surrounded by scenic country feels and bordering the Welland Canal this exciting new community provides peace and serenity while being only minutes away from world class dining, wine and entertainment. Perfectly planned by one of Niagara's elite custom luxury home builders, with excellent lot sizes and a plethora of designs for inspiration you have the opportunity to build the home of your dreams and choose everything from design of the building and floorpan right through the materials and finishes. Our expert partners will assist you with bringing your vision to life and helping you to create the perfect sanctuary just for you. ***BUILD TO SUIT***IMAGES ARE FOR INFORMATIONAL PURPOSES ONLY AND ARE FROM RECENT BUILDS FOR EXAMPLE OF STYLE AND QUALITY. HOME STILL TO BE BUILT TO YOUR SPECIFIC PREFERENCES. **EXTRAS** TO BE BUILT. Listing is for lot 1 with bespoke custom home to be built to your preferences from design to finishing details. (id:61910)
Revel Realty Inc.
61830 Regional Road 27
Wainfleet, Ontario
Welcome to your exquisite 48-acre country estate with over 1,900ft of waterfront. Design, function, privacy, and sophistication seamlessly come together with no detail missed. A treelined driveway winds its way to a stately home, while landscaped grounds and an elegant slate roof hint at exceptional craftsmanship that define every corner of this property. Four large outbuildings will catch your eye; perfect for storage, entrepreneurial, hobby & entertainment pursuits. Grand hallways, rich hardwood floors & floor-to-ceiling cabinetry invite you into spaces designed with practicality, comfort & entertaining in mind. Large banks of windows draw you in with natural light, framing views of the river & nature. You’ll immediately notice the high ceilings and wide doorways, built with accessibility in mind and workmanship that creates an inviting atmosphere of warmth. Superior appliances, one-of-a-kind granite island, expansive kitchen, butlery, summer kitchen, cold cellar and pantry are a master chefs dream! The distinguished study with wet bar, formal dining room and butlery set the stage for unforgettable gatherings, big and small. The main floor primary suite features a covered patio, walk-in closet, and spa-like ensuite. A second main floor bedroom with large closet, separate entrance, private covered patio and ensuite is perfect for guests to stay in comfort and privacy. The grand staircase and discreet elevator balance elegance with practicality. Venture upstairs to find four generously sized bedrooms, a well-appointed library and two additional bathrooms. The lower level is crafted for leisure, with a sprawling recreation room, gas fireplace, summer kitchen, media room, a utility room with eco-smart systems, and walk-up access to the heated garage & heated concrete parking pad ensuring year-round convenience. This home is a rare find for the discerning buyer looking for sophistication, space to explore pursuits and a peaceful retreat surrounded by unparalleled vie (id:61910)
Royal LePage NRC Realty
97 Queen Street
Fort Erie, Ontario
Discover the perfect investment opportunity in the heart of Fort Erie. This spacious large brick and concrete block 4-plex offers the ideal combination of versatility and potential income. With an attached carport and a detached 2-car garage, there are options to maximize your rental income. This property features four distinct units, catering to a variety of tenant needs. There's one cozy bachelor apartment, two spacious one-bedroom units, and a generous two-bedroom apartment. The third-floor one-bedroom apartment is a unique gem, offering exclusive access to a rooftop space with breathtaking views of the Buffalo skyline. Apartment #2 (Bachelor) $820, Apartment #1 (one bedroom) $850, Apartment #3 (2 bedroom) $769 and Apartment #4 (one bedroom) rent $1250 . Detached 2 car garage with separate units $100 each side. (currently vacant). All rents are all utilities included. Property has hot water gas heating & furnace is located in Unit 1. With a little vision and the potential to rent out individual garage bays, this investment promises both immediate returns and long-term value. Don't miss out on this chance to own a piece of Fort Erie real estate with incredible potential. Recent improvements include a new exterior staircase to 3rd floor, updated bathroom in apartment 4 and exterior has been painted. Operation costs are approximately $12,500 per year. (id:61910)
RE/MAX Niagara Realty Ltd
707 - 118 West Street
Port Colborne, Ontario
Waterfront living at its finest. With 3 bedrooms, two full baths, two balconies and two EV parking spaces, Suite 707 "The Pier" is east facing, directly overlooking the Welland Canal. This contemporary residence encompasses 1,366 square feet containing a custom white kitchen with quality cabinetry, upgraded quartz counters, under cabinet lighting, stainless steel appliances and a large island with counter seating. Additional notable features consist of a spacious walk-in closet along with a four-piece ensuite exclusive to the primary bedroom. An enclosed laundry room (with added storage and folding table) as well as a barrier-free second four-piece bathroom, add to the appeal of this distinct dwelling. The two EV parking spaces, with direct access to the side lobby entrance, and an exclusive, main floor storage locker are included with Suite 707. All windows are wired for electronic blind installation. South Port is a well appointed building with numerous amenities comprised of a social lounge, outdoor barbecue area and an elegant lobby featuring 14' ceilings and mail boxes. Residents also have access to a fitness room and bicycle storage. Entertain your guests in the party room, with kitchen, bathroom, lounge and dining area. Enjoy convenient interior access to the the ground floor commercial units including Pie Guys restaurant. Discover the unchartered charm of Port Colborne with the marina, beach, golf and shopping at your doorstep. Easy access to paved walking and cycling pathways. Immediate occupancy available. (id:61910)
Sotheby's International Realty
2636 Merrittville Highway
Thorold, Ontario
Escape to your own private retreat with this beautifully updated 3 bedroom, 2 bathroom home, set on nearly 3 acres of picturesque land. Thoughtfully renovated over the past 10 years, this property offers peace of mind with updates that include a newer furnace and air conditioner (2023), a spacious and bright kitchen (2018), updated washroom (2018), electrical upgrade (2020), doors (2024), windows (2014), cistern (2019), and a durable metal roof on both the house and the shop (2023). The lower level features a convenient ground floor walkout to an impressive covered outdoor living space, featuring a built in stone kitchen, a cozy sitting area around a stone fire table, mounted TV, an wood-paneled walls. Ideal for entertaining year round, this space is complemented by high ceilings with exposed beams and large windows to let in natural light. Perfect for relaxing or hosting guests in comfort. You'll love the professionally landscaped yard, with a gorgeous patio, covered front porch, and tasteful gardens. The detached garage/shop provides garage space with hydro and and a split heating/cooling unit, an office, storage space, and an attached chicken coop, and nice concrete pad in front for the kids to play hockey or ride their bikes. There is also a quaint cottage on the property-it needs some work, but has great future rental potential, or would make an amazing play house for the kids with a little TLC. With ample space to roam, relax, and grow, this property is country living at its finest-just waiting for you to call it home! (id:61910)
RE/MAX Niagara Realty Ltd
402 Kerman Avenue
Grimsby, Ontario
Have you ever thought, I really want to live in Grimsby, but even more specifically, the north end of Grimsby, near the water? Well here you go! 402 Kerman Ave is located just steps away from the views of Lake Ontario, and just 2 minutes from highway access to either Toronto or into the heart of Niagara region...perfect for the commuter or the weekend "let's go for a drive" type person! This home is filled with opportunities. Large family? There are 3 bedrooms and a full washroom located on the main floor of this bungalow. The lower level also boasts a bedroom, full washroom, hobby/office or workout room and a full size recroom! Are you an investor? The side separate entrance gives options such as renting out both floors or living on one floor and renting out the other. For the added bonus..if you move in sooner than later you can enjoy the private large in-ground pool this summer! A few personal touches from its new owner and 402 Kerman will be an absolute gem for years and years to come. (id:61910)
Exp Realty
76 - 6767 Thorold Stone Road
Niagara Falls, Ontario
This is it! Unit 76 of 6767 Thorold Stone Road is a beautifully updated and impeccably maintained end-unit townhome that is finished from top-to-bottom. Nestled in the highly sought-after Summerlea Acres community, this move-in-ready home offers a spacious and functional layout with three generously sized bedrooms on the second level, complemented by a recently renovated 4-piece bathroom (2024). As you step inside, you're welcomed by a bright kitchen featuring plenty of storage and counter space, along with a pass-through window that opens into the dining area, making it ideal for hosting. Just off the dining room is the spacious living room that comes equipped with sliding glass doors that open to your backyard oasis and provide a wonderful extension of the living space. Whether you're enjoying morning coffee on the composite deck, hosting friends under the gazebo or relaxing with your favourite book, this outdoor space will be your personal retreat. Tucked to the left of the front entrance is a 2-piece washroom, ideal for guests and everyday convenience. The fully finished basement (2022) offers a versatile recreation room - perfect for movie nights, a home office or play area. This level also comes equipped with a laundry room, sitting area and ample storage. The positioning of this unit within the complex is quite special - with ample surrounding green space and being within close proximity to visitor parking, it will be easy to fall in love with all this property has to offer! Additional, recent updates include: second level flooring (2022), kitchen countertop (2022), painted throughout (2022), all interior doors (2022), electrical panel and new outlets/switches (2022). With affordable monthly condo fees that include water, lawn care and snow removal, this home offers a stress-free lifestyle. Located moments away from schools, parks, public transit and highway access, this location is ideal for anyone looking to enjoy the best of what Niagara Falls offers! (id:61910)
Revel Realty Inc.
84 Tanner Drive
Pelham, Ontario
Fonthill's newest development, Tanner Woods, TO BE BUILT - New Freehold 2 Storey townhomes, Luxury, elegant, modern features, quality built homes by Niagara's award winning Blythwood Homes,1971 sqft of living space, 3 Bedrooms, 3 bathrooms, 9 ft ceilings on the main floor, bright open spaces for entertaining and relaxing. Eat-in kitchen island/breakfast bar and garden doors off the Living room to rear porch, 2pc guest bathroom. 2nd level with primary bedroom, 4pc ensuite bathroom, walk-in closet, Loft area, upper level laundry room, 2 more bedrooms and 4pc bathroom. The full-height basement with extra-large window is unfinished with an additional 620 sq.ft for a future rec room, bedroom and 3pc bathroom. Exterior features include planting beds with mulch at the front, fully sodded lot in the front and rear, poured concrete walkway at the front and single wide ashphalt driveway leading to the single car garage. High efficiency multi-stage furnace, tankless hot water (rental). Located at the end of Tanner Drive. Welcome to Fonthill, walking distance to the Steve Bauer Trail, biking, hiking, close to the shopping, amenities, schools. Easy access to the QEW to Toronto, Niagara Falls. Enjoy The Best Wineries, and Golf courses Niagara has to offer! There is still time for a buyer to select some features and finishes! (id:61910)
Royal LePage NRC Realty
86 Tanner Drive
Pelham, Ontario
Fonthill's newest development, Tanner Woods, TO BE BUILT - New Freehold 2 Storey townhomes, Luxury, elegant, modern features, quality built homes by Niagara's award winning Blythwood Homes,1971 sqft of living space, 3 Bedrooms, 3 bathrooms, 9 ft ceilings on the main floor, bright open spaces for entertaining and relaxing. Eat-in kitchen island/breakfast bar and garden doors off the Living room to rear porch, 2pc guest bathroom. 2nd level with primary bedroom, 4pc ensuite bathroom, walk-in closet, Loft area, upper level laundry room, 2 more bedrooms and 4pc bathroom. The full-height basement with extra-large window is unfinished with an additional 620 sq.ft for a future rec room, bedroom and 3pc bathroom. Exterior features include planting beds with mulch at the front, fully sodded lot in the front and rear, poured concrete walkway at the front and single wide ashphalt driveway leading to the single car garage. High efficiency multi-stage furnace, tankless hot water (rental). Located at the end of Tanner Drive. Welcome to Fonthill, walking distance to the Steve Bauer Trail, biking, hiking, close to the shopping, amenities, schools. Easy access to the QEW to Toronto, Niagara Falls. Enjoy The Best Wineries, and Golf courses Niagara has to offer! There is still time for a buyer to select some features and finishes! (id:61910)
Royal LePage NRC Realty
415 Riverside Drive
Welland, Ontario
Welcome to 415 Riverside, a stunning carpet-free home that seamlessly combines comfort and luxury. This immaculate 3+1 bedroom, 4-bathroom residence has been meticulously maintained and is ready for you to move right in. The good-sized bedrooms are perfect for family living, and the master suite offers a private retreat with its own ensuite bathroom and a spacious walk-in closet. The updated kitchen is a chefs dream, featuring sleek stainless steel appliances, elegant granite countertops, and a built-in microwave. As you cook and entertain, you'll be treated to breathtaking views of the serene Welland River, right from your kitchen window. The main floor offers a great layout for family living and hosting guests, while the finished basement provides an additional bedroom ideal for guests or a home office. The lower level also boasts a finished laundry room and an additional living area with a cozy gas fireplace, offering extra space for relaxation. For moments of ultimate relaxation, unwind in your own private sauna. The home also features a water softener, reverse osmosis system in the kitchen & LED lighting. Step outside into your backyard oasis, where an on-ground pool and deck await perfect for enjoying warm summer days or hosting gatherings. The massive double detached garage offers abundant space for vehicles, storage, or a workshop. With its prime location and thoughtful design, this home is a true gem, offering a lifestyle of comfort and convenience that you wont want to miss. (id:61910)
RE/MAX Hendriks Team Realty
115 - 3033 Townline Road
Fort Erie, Ontario
Enjoy the best of Adult Living at 3033 Townline Rd Unit 115 Step into modern comfort with this beautifully updated home featuring spacious primary rooms that offer a bright and welcoming atmosphere. Move-in ready and thoughtfully designed, this home is nestled in desirable Black Creek Leisure Homes and adult lifestyle community that combines convenience with charm. Spacious, stylish and full of perks! This beautifully designed home features large primary rooms, an open-concept living and kitchen area, and convenient in-suite laundry. The oversized primary bedroom easily accommodates a California King bed, with plenty of space left for a cozy sitting area by the gas fireplace. The expansive bathroom includes double sinks for added comfort and convenience. Located in the sought-after Black Creek community, you'll enjoy access to incredible amenities including not one, but two saltwater pools (indoor and outdoor), a lively recreation center with a full calendar of volunteer-led activities, and a clubhouse complete with a kitchen, billiard room, library, a large hall for gatherings, and a smaller space for more intimate events. Outdoor enthusiasts will love the current tennis courts, soon to be updated with brand-new pickleball courts! There's never a dull moment at Black Creek there's always something to do and a friendly community to enjoy it with. Don't miss your opportunity to join this vibrant lifestyle-call today for a full list of amenities and to book your private tour! (id:61910)
Revel Realty Inc.
128 Cook Avenue
Fort Erie, Ontario
This home is all about an easy lifestyle! A bungalow with everything on one level, effortless to maintain and with loads of updates that provide peace of mind! Nothing to do, but move in! The main living area offers an open concept design that flows seamlessly from the kitchen to the living room and dining area. The primary bedroom is spacious and includes an ensuite bathroom. Across the hall from the primary bedroom you will find two additional guest bedrooms. The main floor laundry/utility room provides convenience and additional storage space. The insulated garage has skylights that let in loads of natural light. The garage leads directly into the home so need to park outside on those cold winter days! The extra wide driveway allows ample space to park a number of cars or recreational vehicles. The back deck provides the perfect spot to entertain friends or sit and relax after a long day. And with being so close to the lake, there are days you can actually hear the waves while sitting on the deck. Some of the many upgrades include a brand-new carpet in the living room (2025), a furnace & A/C (2021), on demand hot water, electrical panel (2021), updated bathrooms, paved driveway (2023), exterior stone & some siding (2022), generlink (2023) and kitchen counters (2024). Live in this desirable community and come to see what Ridgeway is all about; A close community with amazing local amenities, beautiful beaches, local senior clubs, some of the best restaurants around and excellent schools, what more could you want!!! (id:61910)
Rore Real Estate
8401 Breadner Crescent
Niagara Falls, Ontario
AWESOME CHIPPAWA BUNGALOW ON A LARGE LOT. This beautiful home features 3 bedrooms, 1.5 bathrooms, over sized attached single car garage with bonus entertaining space, separate entrance and a fully finished basement. The main floor features a bright & open front living room currently used as a dining room, galley kitchen and dining room area plus 3 bedrooms with closets and main 4-piece bath with tub & shower. Basement is fully finished with a large rec room with gas fireplace, storage room, laundry room and 2-piece bathroom. The attached garage doubles as an amazing entertaining space with bar area, and a 200 sqft TV/sports watching room with sliding doors out to your private rear deck and beautiful yard. All kitchen appliances plus washer & dryer included. Updates include; freshly painted throughout, new front & side doors, 100 amp breaker panel. This home is move-in ready. Don't miss out on this opportunity! (id:61910)
RE/MAX Niagara Realty Ltd
3888 Terrace Lane
Fort Erie, Ontario
Location offers incredible views over Lake Erie from a top this outstanding hill location. Much is offered here with a structure and a number of lots being sold in one package. A complete outline of what is available is within the pictures provided. Seldom available is an opportunity such as this to really enjoy water views in this capacity. The wonderful revamped boat launch, small park and beach are steps away on the road entrance. This unique property is exciting in its possibilities alone. (id:61910)
D.w. Howard Realty Ltd. Brokerage
507 - 16 Wood Street
St. Catharines, Ontario
Experience Effortless Living and Refined Style in this Beautiful Penthouse Suite at Fairview Condos. Situated in a quiet, well-constructed building with ICF walls for excellent soundproofing and efficiency, this bright and airy south/east facing unit enjoys sunlight throughout the day and a covered balcony with views of Lancaster Park. The suite is thoughtfully designed with accessibility in mind, featuring 36-inch wide doors throughout, ensuring ease of movement and comfort for all residents. The primary bedroom boasts a generously sized walk-in closet and a private ensuite. A spacious den with a closet serves perfectly as a second bedroom or home office, positioned at the opposite end of the suite for added privacy. At the heart of the home is an open-concept living room opening into the stylish kitchen, complete with quartz countertops, sleek stainless steel appliances, and a kitchen island that seats four. Enjoy year-round climate control with individually regulated heating and cooling, and a heated, well-lit garage with main-floor access that adds rare convenience during every season. Additional perks include a private storage locker, access to a stylish party room, and a welcoming sense of community throughout the building. Just steps from Fairview Mall, parks, grocery stores, and with quick access to the QEW, this stylish residence offers the perfect balance of comfort, location, and lifestyle. (id:61910)
Boldt Realty Inc.
69 Elmvale Crescent
Port Colborne, Ontario
Welcome to this beautiful 3-bedroom, 2-bathroom brick back-split nestled in one of the areas most sought-after, mature tree-lined neighbourhoods. Situated on a generously sized lot, this home offers the perfect blend of space, comfort, and character. Step into a bright and functional layout thats ideal for families and entertainers alike. The backyard is perfect for summer barbecues, gardening, or simply relaxing. The lower level is a showstopper: a spacious rec room designed for entertaining, complete with a cozy fireplace, full wet bar, and direct walkout access to the backyard. Additional features include a single-car garage, ample storage, and the charm and curb appeal only a classic brick home can offer. (id:61910)
Right Choice Happenings Realty Ltd.
5090 Mcglashan Crescent
Niagara Falls, Ontario
Welcome to 5090 McGlashan Crescent a legal duplex nestled on a quiet crescent in the heart of Niagara Falls, just minutes from the Fallsview district, GO transit, shopping, schools, and all major amenities. This well-maintained property offers two fully self-contained units (identical to each other), each with spacious bedrooms, separate kitchens, living and dining areas, and full bathrooms. Both units are currently tenanted with tenants open to staying, making this an ideal turnkey investment.Additional features include separate hydro meters, two water heaters, and separate entrances for each unit providing ease for landlords and privacy for tenants. Enjoy 5-car parking in the rear and 2 more in the front, plus recent updates including newer windows and professional maintenance with permits in place.Whether youre an investor or looking for a mortgage-helper setup, this property checks all the boxes for value, location, and long-term potential. (id:61910)
RE/MAX Niagara Realty Ltd
60 Waterview Lane
Grimsby, Ontario
Welcome to your lakeside paradise. This exquisite waterfront townhome offers a once-in-a-lifetime opportunity to indulge in the ultimate blend of luxury, tranquility, and natural beauty. Nestled on the serene shores of Lake Ontario, this stunning townhome boasts breathtaking panoramic views of the glistening waters and the picturesque landscape and beyond. Located in Grimsby on the Lake with beach access, a waterfront trail and close to Fifty Point Marina. Fantastic location for commuters. Private patio/deck area & walkout from lower level to the waterfront. Fully finished with over $75,000 in upgrades. The main level offers an upgraded modern kitchen with quartz counters, pot drawers, undermounted lighting, built in microwave and high-end stainless appliances. Large great room with electric fireplace and dining area with walkout to the private deck space. Upgraded hardwood floors and staircase to upper level featuring a lake facing primary suite with beautiful en-suite with upgraded bath tub, custom shower, double sink vanity plus two additional bedrooms, second full 4-pc bath and laundry room. Lower level features oversized living area with a walk out to rear patio directly overlooking the lake, upgraded vinyl floors, 2-pc bath and storage room. Walking distance to proposed new GO station & easy QEW access. Indulge in a lifestyle that combines the best of both worlds - the tranquility of lakeside living and the convenience of urban amenities. (id:61910)
RE/MAX Niagara Realty Ltd
1861 York Road
Niagara-On-The-Lake, Ontario
LOCATION! LOCATION! Live in the heart of Niagara Wine Country. Located between the Villages of Queenston and St. David's. This cozy 2 bedroom, 1 bath Bungalow is nestled on a large 1.29 acre treed lot backing onto the Niagara Escarpment. Take a stroll or bike ride to Queenston Heights Park and the Niagara River Parkway. Close proximity to Wineries, Restaurants, Golf Courses, Shopping and the Queenston/Lewiston USA Border Crossing. Updates include shingles (2012), Vinyl Siding (2010), Furnace (2010). Upgraded insulation in the Attic and Walls. Renovate and Move In or build your Dream Home at this great location. House and all inclusions being Sold in "AS IS,WHERE IS" condition. (id:61910)
Royal LePage NRC Realty
4073 Fracchioni Drive
Lincoln, Ontario
End Unit Freehold 2 Storey Townhome With Walkout Basement, Just 5 Years Old. Ravine Lot. Custom Main Floor Layout. Located In Lincoln-Beamsville Downtown Close To Go Transit Station, Parks And Highway QEW. 9Ft High Main Floor Ceiling. Stained Oak Hardwood In Main Hall/Living/Dining /Family Room, Stained Oak Handrail/Pickets. Upgraded Kitchen And Flush Breakfast Bar. EXTRAS: SS Appliances, Window Coverings, Walkout Basement Premium. Separate Family Room And Living/Dining Room. Lots Of Natural Light (id:61910)
Keller Williams Complete Realty
97 Port Robinson Road
Pelham, Ontario
This beautifully designed home offers the perfect blend of elegance and functionality. The main floor features two spacious bedrooms and two full bathrooms, all finished with sleek, modern touches. The open-concept layout is ideal for entertaining, showcasing a stylish kitchen and bright, airy living spaces that create a warm and inviting atmosphere.Adding to its appeal, the property includes a completely separate lower unit with two additional bedrooms and a five-piece bathroom, as well as in-suite laundry. With its own private entrance and thoughtfully designed amenities, this lower level is perfect for multi-generational living, generating rental income, or hosting extended family and guests. It mirrors the main floors modern aesthetic, offering both comfort and privacy.Located just minutes from parks, walking trails, shopping, dining, and top-rated schools, this exceptional home offers the perfect blend of style, comfort, and convenience. (id:61910)
Revel Realty Inc.
3689 Niagara Boulevard
Fort Erie, Ontario
Classic Niagara Parkway built in 1922. Its charm and pride of ownership highlight this spectacular waterfront opportunity. This unique package includes the large main home, second dwelling and a separate vacant lot with 100 feet frontage. The main home offers much in size, style and overall quality throughout. The attached professional pictures provide a beautiful offering of the many features, exceptional views, large rooms, outdoor balcony, large 2 plus garage and inviting entrance with curb appeal galore. The second home is very well designed and sits on the large winding creek, so attractive in its own right. This is certainly a property that can be viewed in great confidence. This home can be purchased with a separate attached parcel of 67.14 acres. This provides a further 238 feet frontage on the Niagara River and is offered with this above package at a total combined price of 3.9 Million. This seldom available opportunity welcomes your calls and questions alike. The new buyer will need to verify all future building requirements in both that of the adjoining building lot and 3rd parcel if so desired. Please do not hesitate to contact us about 3689 Niagara Parkway as it will not disappoint in making many future memories. (id:61910)
D.w. Howard Realty Ltd. Brokerage
Lot 5 Gorham Road
Fort Erie, Ontario
Introducing a brand new, custom-built home in the charming Ridgeway community. This stunning home will feature hardwood and tile flooring throughout the main floor. Main floor also features stunning kitchen with quartz countertops and oversized island overlooking the spacious living room with gas fireplace. Primary bedroom designed with large custom walk in closet and ensuite. On the main level you will also find one extra bedroom, 4pc bathroom and main floor laundry room. It doesn't stop there this custom to be built home will come with a finished basement! Entering the lower level you will find vinyl and tile throughout for added durability. The family room possess another gas fireplace, bedroom and bathroom. Embark on the journey of selecting your tailor-made residence. Your dream home awaits your personal touch - come and choose the custom dwelling that perfectly aligns with your vision and lifestyle. (id:61910)
Keller Williams Complete Realty
149 Strathcona Avenue N
Hamilton, Ontario
RARE TRIPLEX IN WEST HAMILTON! Turnkey 3-Unit Multi-Family Property! PRIME LOCATION in the Trendy Strathcona Neighbourhood. Renovated in 2015 and 2019 with Many Upgrades. Steps to West Harbour GO, Locke St, Dundurn Castle, James St N Arts District, and Bayfront Park's Scenic Vistas. Excellent 403 Access from York St, King St W, and Main St E. Safe, Family-Friendly Neighbourhood. Offering **full vacant possession** for maximum flexibility! Over 2200 sq ft of finished living space. **Includes 3 parking spaces** with potential for a 1-2 car garage at the rear. Private Rooftop Patio on Top Floor Unit, Garden Space, and Entertaining Spaces. New Zoning Bylaw Allows for Rear Accessory Suite for Extra Cashflow. A Fantastic Investment in a Location That Offers It All. Own a Lucrative 3-Unit Residence - Investment or House Hack. Don't Miss Your Chance to Secure This Rare Find in One of Hamilton's Most Sought-After Neighbourhoods! (id:61910)
Keller Williams Complete Realty
51 Rykert Street
St. Catharines, Ontario
Beautifully updated 3-bedroom home at 51 Rykert Street! This move-in ready residence features a brand new roof and windows, fresh flooring throughout, and a completely renovated bathroom. The modern kitchen boasts elegant quartz countertops and stainless steel appliances, perfect for cooking and entertaining. Spacious bedrooms provide comfort and versatility for family living or a home office. Enjoy a large backyard, ideal for outdoor activities, gardening, or relaxing with family and friends. Situated in a desirable neighborhood, this home offers the perfect blend of style, functionality, and convenience. Please note that interior photos have been virtually staged to help showcase the homes potential. Don't miss the opportunity to make this stunning property yours! (id:61910)
Coldwell Banker Momentum Realty
26 Sunrise Court N
Fort Erie, Ontario
An outstanding custom bungalow design curated specifically for The Oaks at Six Mile Creek in the quaint village of Ridgeway, built by Niagara's award-winning Blythwood Homes! This Birch A model floorplan offers 1560 sq ft of elegant main floor living space, 3 bedrooms, 3 bathrooms and bright open spaces for entertaining and relaxing. Luxurious features and finishes include 11ft vaulted ceilings, a primary bedroom with a 10ft tray ceiling, 4pc ensuite bathroom and walk-in closet, a kitchen island with quartz counters, a coffee station and a 4-seat breakfast bar, and garden doors off the great room. The full-height basement with extra-large windows has 840sqft of living space including a rec room, bedroom and 4pc bathroom. Exterior features include planting beds with mulch at the front, a fully sodded lot in the front and rear, a poured concrete walkway at the front and a stunning concrete paver stone driveway leading to the 2-car garage. Other features include hardboard siding, a high-efficiency multi-stage furnace, ERV, 200amp service, and tankless hot water (owned). Outdoor enthusiasts will appreciate the proximity to Lake Erie and the 26km Friendship Trail, ideal for walking, running, and cycling. Convenience is at your doorstep, with Downtown Ridgeway's specialty shops, restaurants, and summertime Farmer's Markets - just a 5-minute walk away and Crystal Beach's white sand and lakeside amenities a mere 2-minute drive. For those needing to travel further, the QEW Highway to Niagara Falls and Toronto or the Peace Bridge to the USA is just a 15-minute drive. (id:61910)
RE/MAX Niagara Realty Ltd
2nd Floor Unit - 4992 Mcrae Street
Niagara Falls, Ontario
Welcome to this beautifully renovated, three bedroom unit! Looking for a great tenant with immediate possession. This second floor unit is in a quiet, family-friendly neighborhood that has its own separate entrance, parking for two, and its very own fenced off backyard space! The kitchen and living room area are perfect for relaxing and/or entertaining overlooking the backyard. The loft area was designed for use as a 3rd bedroom but could be used for a multitude of purposes such as an entertainment/game room, library or office! Easy and close access to the HWY and all of the major attractions that Niagara Falls has to offer, including but not limited to entertainment venues, dining, shopping, and of course, the Falls itself! Be the first to live in this newly renovated unit. (id:61910)
Revel Realty Inc.
26 Roseland Avenue
St. Catharines, Ontario
Charming 3+1 Bed, 2 Bath Bungalow in St. Catharine's North End. Welcome to this well-kept bungalow nestled in the heart of the mature and family-friendly North End of St. Catharine's. Featuring 3+1 bedrooms and 2 full bathrooms, this home offers a functional layout perfect for families, investors, or those looking for an income-generating property. Step inside to a warm and inviting main for with generous living space, natural light, and a layout that fows seamlessly from room to room. The spacious backyard is ideal for kids, pets, entertaining, or relaxing with a morning coffee. A separate entrance provides flexibility and opens the door to rental potential, supplement your mortgage by renting either upstairs or downstairs. Whether you're looking to live in one unit and rent the other, or jump right into a turnkey investment with great tenants, this home is a versatile opportunity that fts a range of goals. Whether you're a first-time buyer, growing family, or savvy investor this is the home for you. Located in a quiet, established neighbourhood close to schools, parks, shopping, and transit, this North End gem checks all the boxes. (id:61910)
Revel Realty Inc.
13 Kenmir Avenue
Niagara-On-The-Lake, Ontario
Experience luxury! 13 Kenmir Ave isn't just a place to live - it's a statement. Impeccable curb appeal, sweeping views of the Niagara Escarpment, Lake Ontario, and Toronto Skyline, this home offers an unparalleled lifestyle. Spanning over 4,433 finished sqft, it blends beauty with functionality, designed for those who appreciate the finest in craftsmanship and design. As you arrive, a striking concrete driveway with exposed aggregate leads you to a grand entrance, setting the tone for what lies beyond. Upon entry, the home welcomes you to your lower level with soaring ceilings and an open, airy feel. Offering a bright office, laundry area with a side door exit, full bathroom, and a spacious kitchen perfect for everyday living. Upstairs, a chefs kitchen awaits, accompanied by another laundry room, a spacious primary bedroom retreat and spa-like ensuite. Two additional bedrooms with a shared main bathroom complete the second floor. Patio doors lead from the kitchen to a covered deck, perfect for entertaining family and friends. The third level is an entertainer's dream, featuring a stunning great room, complete with a balcony to savour the spectacular views. An additional bedroom and full bathroom provide even more comfort and space. This home boasts a total of 4 bedrooms, plus an office, and 4 full bathrooms, ample space for your family's every need. With the added convenience of 2 kitchens and 2 laundry rooms, the perfect setup for multi-generational living. Enjoy the perfect balance of privacy and togetherness. Concerned about stairs? No problem! 13 Kenmir is equipped with a private elevator, providing access from the garage to all three floors, ensuring ease of movement throughout the home. Located in the beautiful village of St. Davids, this stunning residence is just steps from world-class wineries, local shops, and a short drive to Historic Old Town Niagara-on-the-Lake and the world-famous Niagara Falls. (id:61910)
Revel Realty Inc.
1056 Beach Boulevard
Hamilton, Ontario
Stunning Waterfront Living, your dream partial waterfront oasis! This beautifully updated home offers partial lake views, modern comforts, and an enviable beachside lifestyle. Located along the serene shores of Hamilton Beach, this property combines a unique charm with easy access to city amenities and nature alike. Wake up to stunning sunrises over Lake Ontario every day. Enjoy the calming waves from your front porch or take a leisurely walk along the shoreline.Featuring an open-concept layout with high ceilings, large windows, and stylish finishes, this home seamlessly blends elegance with comfort. Gourmet Kitchen perfect for entertaining, the kitchen boasts sleek cabinetry, and ample counter space for your culinary adventures. Retreat to cozy bedrooms, each designed with relaxation in mind and ample storage. The spacious yard offers opportunities for gardening, lounging, and enjoying beach life in the comfort of your backyard. This home provides the perfect balance of tranquility and convenience, with easy access to Hamiltons vibrant downtown, parks, and trails. Embrace a lifestyle where every day feels like a vacation. ** This is a linked property.** (id:61910)
RE/MAX Niagara Realty Ltd
78 Silvan Drive
Welland, Ontario
Welcome to 78 Silvan Drive! This charming 2-storey semi-detached home in North Welland is an ideal opportunity for first-time home buyers and savvy investors alike! With 3 bedrooms, 1 bath, and 1,055 sqft of well-designed space, this home is perfect for a young family. Backing onto the Steve Bauer Trail: Enjoy the tranquility of having NO REAR NEIGHBOURS and access to 6 km of scenic trails for walking, running, or biking! Spacious Backyard: The 150-foot deep lot offers a huge, private space for kids to play and for family gatherings. Tastefully Updated: Fresh paint, new flooring, and modern lighting make this home completely MOVE-IN READY. In-Law Suite Potential: The back door leads directly to the basement, creating possibilities for an in-law suite. If you enjoy winter activities, Woodlawn Park is just around the corner, featuring an outdoor skating rink maintained by the City. Don't miss your chance to see 78 Silvan Drive in person! This beautiful home is ready for your family to make it their own. Schedule a viewing today! (id:61910)
Century 21 Heritage House Ltd
Lower Level - 36 Joanna Drive
St. Catharines, Ontario
Welcome to your new home in the desirable north end location of St. Catharines! This basement apartment boasts the perfect balance of convenience and tranquility. You'll love the serene atmosphere with no rear neighbours, backing onto a serene park, and a beautifully maintained, fully fenced-in yard just outside your door. Inside, you'll find a spacious and comfortable living area with one large bedroom that offers ample space for relaxation and rest. You'll also enjoy the convenience of a private laundry room, perfect for those busy days when you need to get things done quickly. The large eat-in kitchen is perfect for preparing meals and the apartment is partially furnished to make moving in a breeze. This apartment also includes central vac, all appliances, and a large double-wide concrete driveway that provides plenty of parking space. Plus, the neighbourhood is peaceful, quiet and perfect for those who appreciate a calm and serene environment. With all the amenities of city life close by, such as schools, parks, grocery stores, hardware stores, banks, and more, you'll find that it's easy to stay connected while still living in a quiet neighbourhood. This is a great opportunity to live in a charming home in a desirable neighbourhood that won't last long. Available for immediate possession, all potential tenants require job letter, full credit report, 6 months paystubs, identification, rental application & first and last month deposit. Tenant pays 50% of total utilities. *No pets/no smoking due to upstairs tenant allergies. (id:61910)
Revel Realty Inc.
6042 Culp Street
Niagara Falls, Ontario
STANDOUT, 3 UNIT, FULLY FURNISHED INVESTMENT OPPORTUNITY near the heart of the Fallsview Tourist district, just a short stroll from the Casino. Legal duplex with non-conforming basement unit. Lower unit is 75% above ground, ensuring plenty of natural light. All units come fully furnished! The property also boasts a spacious 4 car detached, insulated garage with hydro. Recent upgrades include two A/C units, most windows and a maintenance free metal roof with lifetime warranty. With 200-amp electrical service on breakers, two furnaces, two A/Cs, one hydro meter, and two gas meters, managing utilities is straightforward. Main and upper units are currently rented to a long term, amazing tenants wanting to stay. Lower unit with walk out is currently vacant. Set your own rents or live in this unit for yourself! This well-maintained property, in a prime location with strong rental potential, is sure to impress! (id:61910)
Century 21 Heritage House Ltd
358 Grantham Avenue
St. Catharines, Ontario
CUSTOM BUILT 2 STOREY ALL BRICK HOME. 3 BEDROOMS, 4 BATHS, EAT-IN KITCHEN, MAIN FLOOR LIVING RM W/ELETRIC FIREPLACE, SEP DINING RM, MAIN FLOOR OFFICE. MASTER BED HAS WALK IN CLOSETS & DRESSING AREA, 5 PC MAIN BATH WITH JACUZZI TUB & WALK IN SHOWER.FINISHED BASEMENT W/REC ROOM & 3PC BATH, WORKSHOP ROOM, LARGE LAUNDRY/STORAGE ROOM, ROUGH IN 2ND KITCHEN/WET BAR. DOUBLE GARAGE, INTERLOCKING BRICK IN DBL DRIVEWAY, DECK, FENCED LOT, SPRINKLER SYSTEM R/I. APPLIANCES INCLUDED. FURNACE, C/AIR, HWT ARE RENTALS. (id:61910)
Royal LePage NRC Realty
8 Chelsea Street
St. Catharines, Ontario
Move in ready! Freshly renovated three bedroom 1 1/2 storey character home on a quiet street in central St. Catharines! Newly redone kitchen with new cabinetry and countertops and flooring. Bathroom has also been redone with large walk in shower. The hardwood floors have been refurbished along with the trim and casing work around all the windows and doors. Main floor bedroom with two bedrooms on the upper floor. Sit outside on the front porch or enjoy your coffee on the huge rear deck! Plenty of room on the deck for outdoor patio furniture and barbeque! Long concrete driveway can accomodate up to four cars. Located close to shopping, QEW and bus routes. Great home for the first time buyer or investor! (id:61910)
Boldt Realty Inc.
52 St George Street
St. Catharines, Ontario
2 Bedroom bi-level home in the Facer area district. Built-in 1989. Oak kitchen with built-in dishwasher, large living room with bright front windows. Dinette area. 2 good sized bedrooms,main 4 piece bathroom. Finished above grade basement with rec room (woodstove not functional), 3 piece bath. 3rd bedroom down. Laundry room/workshop with plenty of storage cabinets (possible kitchen). Could renovate to have in-law suite in basement. Single paved drive with carport. Storage shed. Deck and 15' above ground pool past their prime. Close to QEW, schools, shopping. (id:61910)
Royal LePage NRC Realty
Lot 12 Burwell Street
Fort Erie, Ontario
The "Walden Model" located in Fort Erie, Ontario - A modern gem in the heart of Fort Erie's prime real estate landscape. This pre-construction bungalow boasts a contemporary design tailored for today's discerning homeowner. With 3 generously sized bedrooms and 2 and a half baths sleek bathrooms with a rough in in the basement, this detached home is perfect for families or those looking to downsize without compromising on space. The main level kitchen, adorned with state-of-the-art optional finishes, becomes the heart of the home, ideal for gatherings and culinary adventures. The attached garage, complemented by a private driveway, can comfortably accommodates cars and storage. Location is key, and this property doesn't disappoint. Situated in a bustling urban neighborhood, you're minutes away from top-tier schools, shopping hubs, and scenic trails. And for those beach days? The pristine shores of Fort Erie's beaches are just a short drive away. (id:61910)
Century 21 Heritage House Ltd
Block B - Lot 12 Louisa Street
Fort Erie, Ontario
Welcome to the Crescent model at Lot 12 Louisa Street, Fort Erie, Ontario, situated in the tranquil Crescent Park area. This is a new construction project by Ashton Homes (Western) Ltd., ensuring that you will be the first owner of a modern and well-designed home. The property features a 2-storey layout with a total of 3 bedrooms and 2 bathrooms, providing ample space for everyday living and entertaining. It includes a kitchen, dining room, and a great room on the main floor. The convenience of an attached garage and a private single-wide asphalt driveway, offering parking space for two vehicles, adds to the appeal. Will be constructed with durable materials such as brick and vinyl siding, asphalt shingles for the roof, and a poured concrete foundation, this home promises longevity and low maintenance. Connected to municipal water and sewer services, it also has access to cable, high-speed internet, electricity, natural gas, and telephone services. Enjoy the peaceful surroundings of this rural area, close to beaches and lakes, perfect for outdoor recreational activities. The property's unfinished basement presents an opportunity for customization and additional living space, allowing you to personalize the home according to your needs and preferences. (id:61910)
Century 21 Heritage House Ltd
Block B - Lot 11 Louisa Street
Fort Erie, Ontario
Esteemed Ridgemount model, gracefully situated at 11 Louisa Street in the Crescent Park enclave of Fort Erie, Ontario. A testament to exquisite design and modern luxury, this distinguished residence, crafted by Ashton Homes (Western) Ltd., beckons as an opulent sanctuary awaiting its inaugural owner. Unveiling a meticulously curated 2-storey layout encompassing three bedrooms and two bathrooms, the main floor unfolds into an expansive kitchen, a sophisticated dining domain, and an inviting great room. Seamless elegance and functionality converge to create a haven for both daily living and grand entertaining. Appreciate the convenience of an attached garage and a private single-wide asphalt driveway, ensuring space for two vehicles. Will be constructed with premium materials, including brick and vinyl siding, an asphalt shingle roof, and a robust poured concrete foundation, this residence epitomizes enduring quality with minimal maintenance. Avail yourself of essential services like municipal water and sewer connectivity, complemented by amenities such as cable, high-speed internet, electricity, natural gas, and telephone services. Nestled within the tranquility of a rural landscape, with proximity to beaches and lakes, the property provides a serene backdrop for outdoor pursuits. The potential for customization within the unfinished basement amplifies the allure, presenting a canvas to tailor the home to distinctive preferences. Elevate your lifestyle and embrace the epitome of sophistication at the Ridgemount model. (id:61910)
Century 21 Heritage House Ltd
Lot 12 Burwell Street
Fort Erie, Ontario
Discover your dream home with this stunning 2-story detached house, nestled in the serene community of Fort Erie, Ontario. Boasting 4 bedrooms and 3 bathrooms across a spacious 1584 square feet, this property offers the perfect blend of comfort and style. With amenities such as a full, unfinished basement and a double-wide asphalt driveway leading to an attached garage, convenience meets sophistication. Ideal for entertaining and social gatherings. The property's prime location is accentuated by its proximity to beaches, lakes, major highways, and schools, ensuring that leisure and essential services are always within reach. Experience luxury living in a home designed with meticulous attention to detail, ready to create unforgettable memories for you and your loved ones. (id:61910)
Century 21 Heritage House Ltd
Lot 12 Burwell Street
Fort Erie, Ontario
Step into luxury with this stunning new construction at LOT 12 BURWELL Street, Fort Erie, Ontario, now on the market for $847,900.00. As part of the Douglas Model, this exquisite property is a masterpiece of modern design and comfort, offering a generous 2,281 sq/ft of living space thoughtfully designed for a contemporary lifestyle. Featuring 4 bedrooms and 3 bathrooms (2 full, 1 half), it's perfect for families or those seeking extra space. Situated in an urban setting, the property is ideally located near beaches, lakes, major highways, schools, shopping, and trails, making it a prime location for convenient living.\r\n\r\nThe house boasts a full, unfinished basement, offering potential for customization to suit your needs. Built with brick facing/brick veneer and vinyl siding, and featuring a poured concrete foundation and asphalt shingle roof, this home promises durability and style. It includes an attached garage and a private double-wide asphalt driveway, providing ample parking space for 4 vehicles. As a new construction, this home offers the latest in design and efficiency, with a lot size of 40.00 ft x 88.16 ft, under 0.5 acres, providing a comfortable outdoor space for relaxation and entertainment. Equipped with forced air, gas heating, and provisions for municipal water and sewer services, this home ensures a comfortable and efficient living experience.\r\n\r\nListed by CENTURY 21 TODAY REALTY LTD, BROKERAGE-FT.ERIE, and presented by Broker Barbara Scarlett, this property is a rare opportunity. For more details or to schedule a viewing, contact Barbara at 905-871-2121 or email barbara.scarlett@century21.ca. Don't miss this chance to own a brand-new, luxurious home in Fort Erie. Book your showing today and step into the future of elegant living! (id:61910)
Century 21 Heritage House Ltd
Block B - Lot 10 Louisa Street
Fort Erie, Ontario
Presenting the Kraft Model, an exciting new construction prospect at 10 Louisa Street, Fort Erie, Ontario, nestled in the coveted Crescent Park area. Crafted by Ashton Homes (Western) Ltd., this visionary project guarantees you the distinction of being the first owner of a contemporary, meticulously designed home, epitomizing the essence of modern living.\r\n\r\nEnvision a spacious 2-story layout housing 3 bedrooms and 2 bathrooms. The main floor unveils a thoughtfully planned kitchen, dining room, and an expansive great room?offering ample space for daily life and entertaining. Revel in the convenience of an attached garage and a private single-wide asphalt driveway, providing parking for two vehicles.\r\n\r\nWill be constructed with premium materials, including durable brick and vinyl siding, an asphalt shingle roof, and a robust poured concrete foundation, this new construction residence promises a blend of durability and style. Anticipate the ease of municipal water and sewer services, along with access to cable, high-speed internet, electricity, natural gas, and telephone services.\r\n\r\nSet amidst serene rural surroundings, this new construction project invites you to embrace the prospect of a brand-new home tailored to modern living. Immerse yourself in the excitement of this freshly built residence, designed to provide comfort, convenience, and a vibrant living experience. (id:61910)
Century 21 Heritage House Ltd
Block B - Lot 9 Louisa Street
Fort Erie, Ontario
Introducing the Kraft Model ? an extraordinary opportunity for your dream home at 28 Louisa Street, Fort Erie, Ontario, in the sought-after Crescent Park locale. Crafted by Ashton Homes (Western) Ltd., this avant-garde project ensures you become the proud first owner of a contemporary masterpiece, embodying the epitome of sophisticated modern living.\r\n\r\nPicture a sprawling 2-story layout boasting 3 bedrooms and 2 bathrooms. The main floor unfolds an intelligently designed kitchen, a stylish dining room, and an expansive great room ? perfect for both everyday living and entertaining. Revel in the convenience of an attached garage and a private single-wide asphalt driveway, providing parking for two vehicles.\r\n\r\nWill be built with top-tier materials, including enduring brick and vinyl siding, an asphalt shingle roof, and a robust poured concrete foundation, this new construction promises a seamless blend of durability and style. Anticipate the ease of municipal water and sewer services, coupled with access to cable, high-speed internet, electricity, natural gas, and telephone services.\r\n\r\nNestled in tranquil rural surroundings, this new construction gem invites you to seize the opportunity for a brand-new home that perfectly aligns with your modern lifestyle. Immerse yourself in the allure of this freshly built residence, designed to deliver unparalleled comfort, convenience, and a vibrant living experience. Elevate your living standards ? claim your spot in the Kraft Model today! (id:61910)
Century 21 Heritage House Ltd
Block B - Lot 8 Louisa Street
Fort Erie, Ontario
Presenting the Ridgemount model at 8 Louisa Street, Fort Erie?a pinnacle of contemporary luxury crafted by Ashton Homes (Western) Ltd. This preconstruction promises a first-owner experience with its 3-bed, 2-bath, 2-storey design. The main floor, hosting a kitchen, dining room, and great room, provides ample space for daily living and entertaining. Convenience meets elegance with an attached garage, private driveway, and enduring materials like brick and vinyl siding. Meticulous design extends to the foundation?poured concrete?and the roof adorned with asphalt shingles. Municipal services and proximity to highways, schools, and recreational facilities ensure seamless living. Immerse yourself in serenity in the rural locale, coupled with easy access to beaches and lakes for outdoor pursuits. The unfinished basement invites customization, allowing you to tailor the space to your preferences. Experience a harmonious blend of sophistication and functionality at the Ridgemount model?your key to modern living. (id:61910)
Century 21 Heritage House Ltd
Block B - Lot 7 Louisa Street
Fort Erie, Ontario
Welcome HOME. Nestled in the newest phase of Peace Bridge Village, this 3-bedroom, 2-bath 2-Storey preconstruction home is poised to be your ideal sanctuary. With an open-concept floor plan spanning 1376 sq.ft, this contemporary masterpiece promises to redefine your living experience. As you step into the main level kitchen adorned with state-of-the-art optional finishes, envision gatherings and culinary adventures in a space designed for both functionality and style. The attached garage, accompanied by a private driveway, ensures ample parking and storage. Positioned in a bustling urban neighborhood, this property is minutes away from top-tier schools, shopping hubs, and scenic trails, offering a perfect blend of convenience and comfort. (id:61910)
Century 21 Heritage House Ltd
3559 Algonquin Drive
Fort Erie, Ontario
Experience refined living in the heart of Ridgeway-by-the-Lake at 3559 Algonquin Dr, a beautifully crafted 2-bedroom, 2-bathroom bungalow offering 2,900 sq.ft. of finished living space. Nestled between the shores of Lake Erie and the charm of downtown Ridgeway, this Blythwood-built home combines upscale finishes with thoughtful design in one of Niagara's most sought-after communities. Step inside to discover a light-filled interior featuring 11' vaulted ceilings in the great room, solid hickory engineered hardwood floors, imported Italian travertine tiles, and an elegant gas fireplace. The chef-inspired kitchen boasts upgraded granite countertops, and a cozy breakfast nook, while the stunning sunroom provides a serene transition to the outdoors. The primary suite is a true retreat with a large walk-in closet and a luxurious 5-piece ensuite complete with a built-in soaker tub, glass shower, and double vanity. The main floor laundry offers interior access to the garage and leads to the lower level, where you'll find a sprawling finished recroom and abundant storage areas or a future third bedroom and bathroom (currently has a 3-piece rough-in). Outside, enjoy a beautifully landscaped yard with multi-level sun decks, a gazebo for shade, louvered privacy screens, and vibrant perennial gardens. Additional features include a 200amp panel, sump pump with backup, and a double-wide driveway. As a freehold home, owners have the option to join the Algonquin Club ($90/month), featuring a 9,000 sq.ft. clubhouse with an outdoor saltwater pool, fitness centre, banquet hall, games room, billiards, saunas, and more. Located within walking distance of Downtown Ridgeway, the 26km Friendship Trail, and a short drive to Crystal Beach, this home offers both tranquility and accessibility - just 15 minutes to the QEW and Peace Bridge. Don't miss this incredible opportunity to own a luxury home in a vibrant, active-lifestyle community! (id:61910)
RE/MAX Niagara Realty Ltd
87 King Street
Port Colborne, Ontario
OWN TWO HOMES ON ONE PROPERTY! Welcome to 87 and 89 King Street. This is your chance to enjoy ownership while collecting rental income on a second, fully-detached home in the heart of Port Colborne. 87 King, the larger primary residence, is a two-bedroom century home. It's spacious, close to all amenities, and currently vacant. Main floor laundry room and pantry feature a separate rear entrance from the fully-fenced backyard, which includes a natural gas connection for the barbecue. Home has a separate formal dining room, gas stove, ample storage, newer furnace, and lots of windows offering bright natural light. Enjoy the covered front veranda. 89 King is on its own separate utility meters and is currently home to a long-term tenant. It includes one loft bedroom, one four-piece bathroom, owned hot water heater, gas fireplace, and its own kitchen. Combined, that's three bedrooms, three bathrooms, and two kitchens. Great investment opportunity. Book a showing today. (id:61910)
RE/MAX Niagara Realty Ltd
23 - 5595 Drummond Road
Niagara Falls, Ontario
Welcome to 23-5595 Drummond Road, Niagara Falls. Discover the ease and comfort of one-level living in this beautifully maintained, move-in ready bungalow townhome, ideally situated in the heart of Niagara Falls. Enjoy the convenience of being close to shopping, amenities, and highway access all just minutes away. Step inside of a bright and spacious foyer that sets the tone for the rest of the home. French doors open into a versatile second bedroom featuring double closets perfect for guests or a home office. You'll also appreciate the inside entry to the attached single-car garage for added convenience. The open-concept kitchen, dining, and living areas are enhanced by soaring vaulted ceilings and a cozy gas fireplace. Sliding patio doors lead to your private wood deck, the perfect space to relax or entertain. The oversized primary bedroom offers a generous 7x7 walk-in closet and ensuite bathroom. Hidden behind closet doors on the main level you'll find laundry, offering true main-floor functionality. Downstairs, the full basement awaits your personal touch and includes a finished 3-piece bathroom a great bonus space with endless potential. Located in the quiet and sought-after community of Drummond Court, this home offers a low-maintenance lifestyle without compromise. Don't miss your opportunity to make this exceptional townhome yours. (id:61910)
Exp Realty





