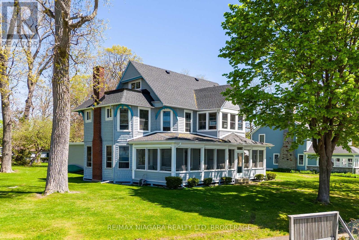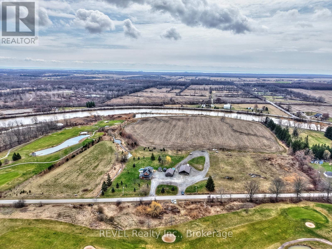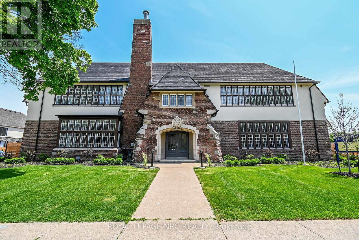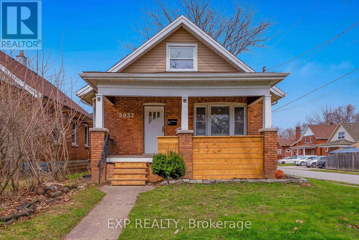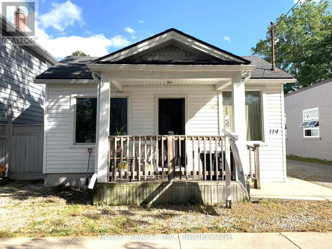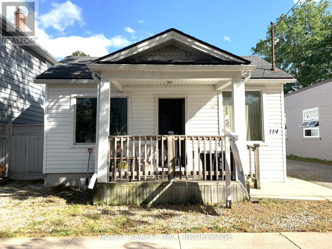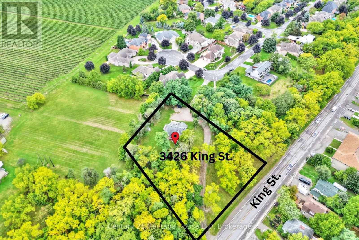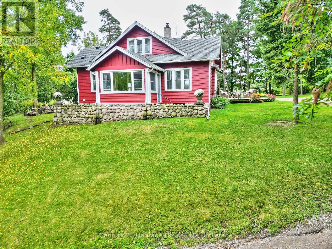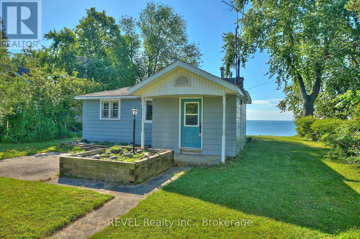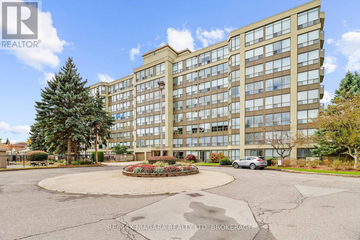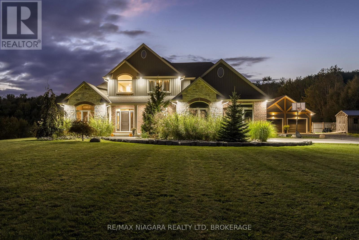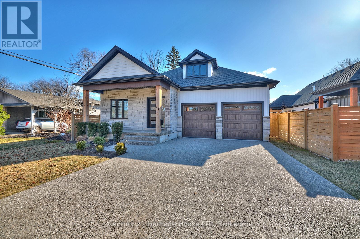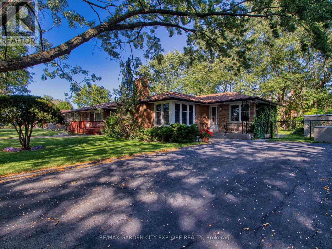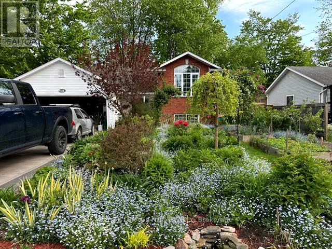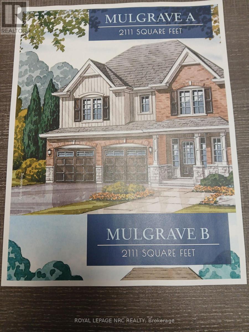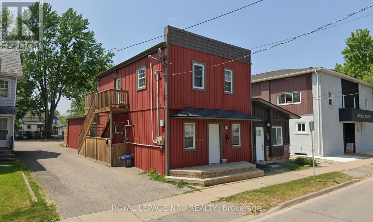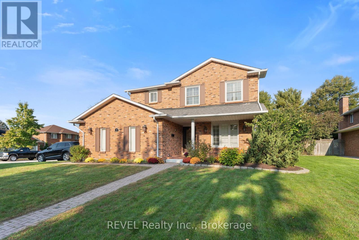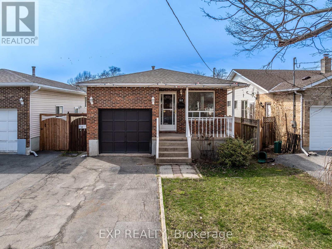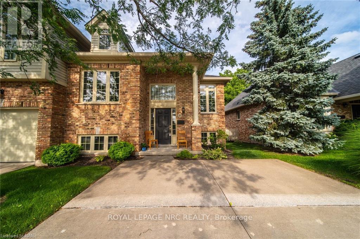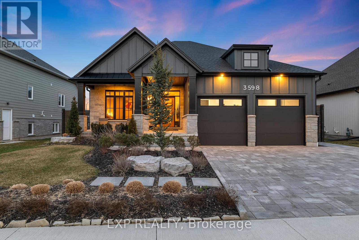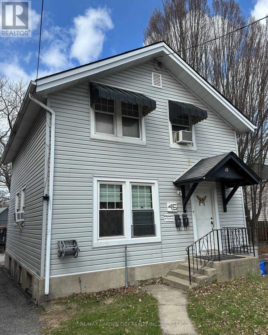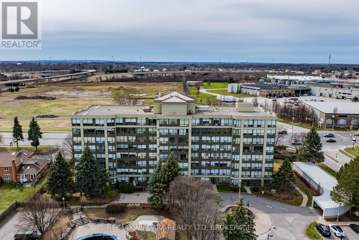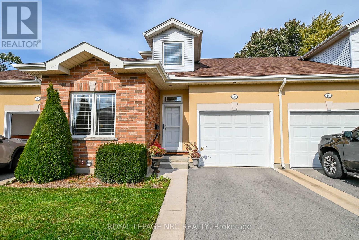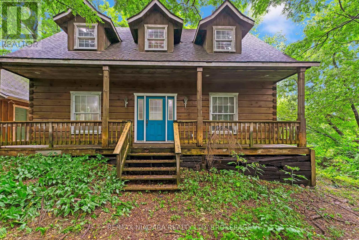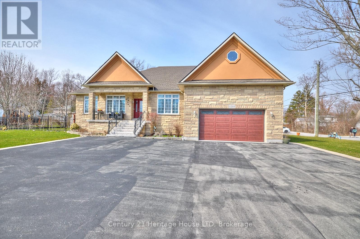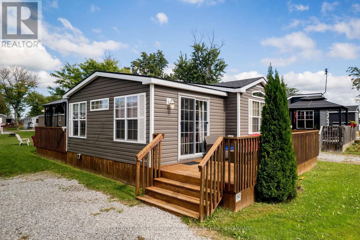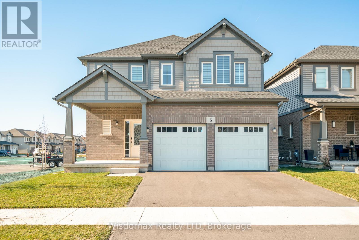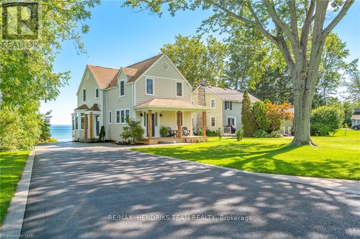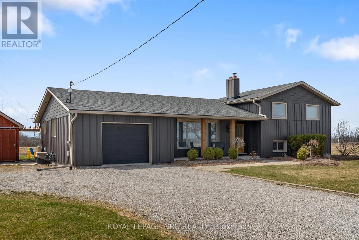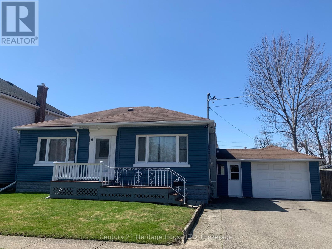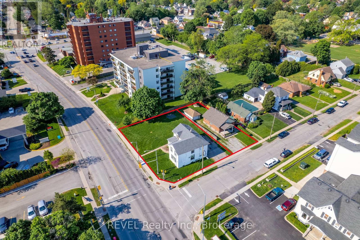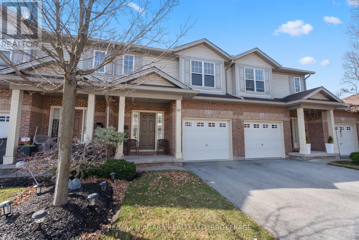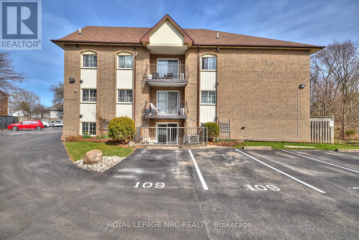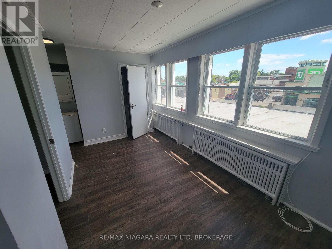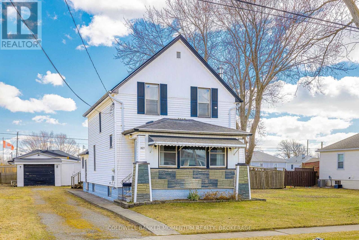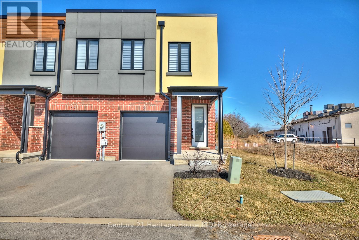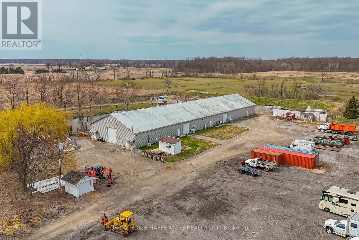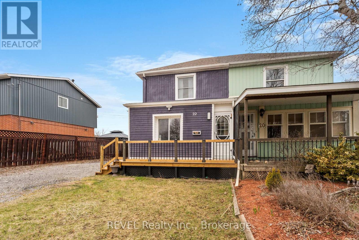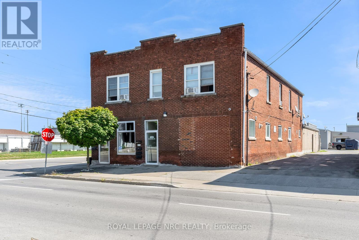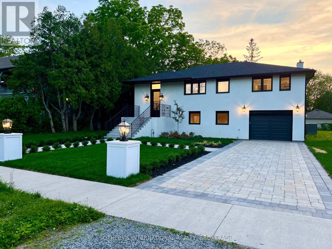183 Maple Lane
Fort Erie, Ontario
183 Maple Lane presents a rare chance to own a lakefront property in the coveted Crescent Beach Association, where listings are few and the lifestyle is unmatched. Set along a stretch of private white sand beach, this 3,275 sq. ft. home captures uninterrupted views of Lake Erie from nearly every angle. With four bedrooms and three bathrooms, the layout is spacious and welcoming. The oversized primary bedroom offers a peaceful retreat, while the second-floor sunroom is the perfect spot to take in morning light and sweeping lake views. A third-floor loft adds a touch of summer magic ideal for entertaining guests or hosting lakeside gatherings. From the screened-in porch to the cozy wood-burning fireplace and attached two-car garage, this home blends charm and comfort in an unbeatable setting. Tucked away on a private road, the home enjoys peaceful surroundings and a sense of serenity rarely found on the lake. This is more than a home its a front-row seat to life on the lake. LUXURY CERTIFIED (id:61910)
RE/MAX Niagara Realty Ltd
4446 Lakeside Drive
Lincoln, Ontario
Situated on a quiet street with direct, unobstructed views of Lake Ontario, 4446 Lakeside Drive is a 1,276 sqft bungalow that presents a great opportunity in Beamsville. This property features a long driveway with ample parking for multiple vehicles, boats or RVs. along with a single car garage. Charming stone front porch offers the perfect setting for enjoying morning coffee while taking in the spectacular lake views. Inside, abundant windows flood the home with natural light. Generous kitchen features a practical layout with cook top, built-in oven and extensive countertop space for the home chef. Convenient mudroom provides practical storage and potential laundry hook ups for added convenience. The oversized dining room is a true highlight with its impressive tall ceilings, modern pot lights and expansive windows showcasing amazing views of the front yard and lake beyond. Additional secondary dining area accommodates larger family gatherings and holiday entertaining with ease. Inviting living room centers around a charming wood burning fireplace and cozy window bench creating the perfect retreat to relax on cold winter days. Well-appointed 4pc bath offers ample storage for linens and essentials. Primary bedroom boasts a substantial walk-in closet, bright windows for natural light, and a delightful window bench perfect for escaping with a favorite book. Second bedroom provides good dimensions with large closet space for storage needs. The unfinished basement presents endless possibilities with substantial storage space and potential for future development. Outdoor living continues in the huge backyard featuring a cozy patio area that creates an ideal setting for summer BBQs and family gatherings under the open sky. With a little TLC and your own cosmetic touches, you can transform this spectacular lakefront property into your dream forever home! Don't miss this opportunity to own a piece of lakeside paradise in Beamsville. (id:61910)
RE/MAX Niagara Realty Ltd
118 River Road
Pelham, Ontario
Country living moments from the city! Situated on just under 31 acres that backs directly onto the Welland River, 118 River Road features a beautifully updated century home with several outbuildings and offers the lifestyle you have been craving. Equipped with a charming blend of rustic warmth and modern comforts, this inviting property is ideal for those seeking a peaceful retreat. When you arrive, you are greeted by a timeless brick two-storey with a front porch that wraps the front of the home. As you begin to take in your surroundings, you'll immediately feel as though time has slowed down and that you've escaped to your own private paradise. Inside, there are intricate, rustic details at every turn. The stunning woodwork, exposed brick and wood-burning stove set the tone for the tour. Featuring an intriguing floor plan, which offers an abundance of natural light throughout, it will be easy to fall in love with this home. The eat-in kitchen is both inviting and functional. With a sliding glass door that leads to the deck, this space offers a flow that encompasses comfort and practicality. Whether you are hosting guests or enjoying a quiet evening in, this area is sure to be a favourite as it provides panoramic views of the surrounding acreage. Complete with a main floor family room, living room, 2-piece bathroom and bedroom, this home offers ample finished living space. The second level is home to three additional bedrooms, two, full bathrooms and a convenient laundry closet. Two oversized closets and ensuite with double sinks complete the primary retreat that is located at the back of the home. Outside, you'll find multiple outbuildings, including a heated, insulated shop that is perfect for hosting outside of the home and a 38 by 52-foot storage building that comes equipped with two stalls. To the right of this building is a large paddock, offering a turn-key set-up for livestock. Opportunities like this are few and far between - it's time to make it yours! (id:61910)
Revel Realty Inc.
10 - 99 South Drive
St. Catharines, Ontario
Located in the prestigious and historic community of OLD GLENRIDGE along South Drive, Ridgewood Road & Highland Ave, bordering an intimate public park, architecturally blending with the current neighbourhood. This EXECUTIVE 2nd floor open concept, 2 Bedroom, 2 bath offers luxury vinyl plank flooring, pot lights t/o, quartz counters, Primary Suite with Ensuite with in-floor heating, in-suite laundry, high ceilings & stunning views. Walk or short drive to downtown to enjoy the cultural activities at the Performing Arts Centre, Meridian Centre, restaurants, golf & walking trails nearby including Burgoyne Woods. Close to hospital, Hwy 406 to Toronto or U.S. border, great schools, shopping & Niagara Outlet Collection. Appliances incl. Fridge, Stove, Microwave Hood, Dishwasher, Washer, Dryer. (id:61910)
Royal LePage NRC Realty
5033 Willmott Street
Niagara Falls, Ontario
Nestled in a prime location in Niagara Falls, 5033 Willmott Street offers the perfect blend of convenience and comfort. This beautifully updated and meticulously maintained one-and-a-half-storey home boasts two fully renovated kitchens and modern bathrooms. With a separate entrance, this property offers versatile living options, ideal for extended families or potential rental income. The good-sized, fully fenced backyard provides a private oasis for outdoor enjoyment. This home is a must-see for anyone looking for a move-in ready property in a sought-after area, close to everything Niagara Falls has to offer. (id:61910)
Exp Realty
114 Lake Street
St. Catharines, Ontario
INVESTMENT PROPERTY OR LIVE IN ONE AND RENT THE OTHER. 2 self-contained units side by side. One 3 Bedrm renovated; new flooring, painted, newer windows, updated Bathrm and more. Tenants pay heat and hydro. Front unit has electrical heating. Back unit has gas heating and Laundry. Front 1 Bedrm units is currently occupied by the tenant . Good Tenant willing to stay. In the past front unit was used for commercial space/office. Great location, close to all amenities, on bus route. Zoning M1. List of permitted uses in documents. ***Parking on the street or free parking on Albert Str. (id:61910)
Boldt Realty Inc.
114 Lake Street
St. Catharines, Ontario
INVESTMENT PROPERTY OR LIVE IN ONE AND RENT THE OTHER. 2 self-contained units side by side. One 3 Bedrm renovated; new flooring, painted, newer windows, updated Bathrm and more. Tenants pay heat and hydro. Front unit has electrical heating. Back unit has gas heating and Laundry. Front 1 Bedrm units is currently occupied by the tenant . Good Tenant willing to stay. In the past front unit was used for commercial space/office. Great location, close to all amenities, on bus route. Zoning M1. List of permitted uses in documents. ***Parking on the street or free parking on Albert Str. (id:61910)
Boldt Realty Inc.
4 Gonzalez Court
Thorold, Ontario
Welcome to the heart of Thorold! Tucked away on a quiet circle, 4 Gonzalez sits in a peaceful pocket within the Confederation Heights community. Perfectly located with easy access to everything Niagara has to offer. Bordering St. Catharines, Niagara Falls, and Welland, Thorold truly is central to the entire region and one of the top 5 fastest growing cities in Ontario. Built in 2001, this 1,431 sq/ft home features an open, bright layout ideal for families, students, or investors. The main floor welcomes you with a spacious foyer that flows into an open-concept kitchen, dining, and living area, great for gatherings and offering direct access to the backyard through sliding doors. A convenient two-piece bathroom completes the main level. Upstairs, you'll find three generously sized bedrooms, including a primary suite with en-suite privilege to a four-piece bathroom featuring a separate tub and shower. The lower level has been tastefully renovated with two additional bedrooms, a three-piece bathroom, a laundry room, and storage space. Recent updates include fresh paint, new flooring, roof and mechanicals. The home also includes an attached garage with inside access, and driveway space for two cars and plenty of additional on street parking. Confederation Heights is a growing neighbourhood where people come to live, work, play, and invest. You're just minutes from Brock University, shopping in St. Catharines, the excitement of Niagara Falls, and the charm of downtown Thorold. A versatile home in a thriving location, this is an opportunity you don't want to miss! (id:61910)
Bosley Real Estate Ltd.
3426 King Street S
Lincoln, Ontario
1 Acre lot in high traffic area with city services, zoned GC(H). Zoning allows for plenty of commercial uses including apartment building, Bed and Breakfast, Banquet hall, eating establishment, brewery or distillery, office use and much more. Ask for full list of permitted uses. Buyer to do their own due diligence regarding development possibilities, zoning, and permitted uses. Located near amenities including grocery store, wineries, restaurants, and more! One of a kind 3 Bedroom, 1.5 Bath home is currently located on the lot. The gorgeous home offers modern day updates while maintaining stunning historical features/character. The main level features a fully updated kitchen with stone and butcher block counters, an oversized farmhouse style sink, tile backsplash, pantry and stainless steel appliances. You'll love the large formal dining room with wood fireplace with beautiful original woodwork. Additional main floor features include refinished hardwood floors throughout, extra tall baseboards providing plenty of character, an abundance of large windows overlooking the beautiful property, a large living room with gas fireplace, an updated 2pc bath, main floor bedroom, a convenient mud room with storage, and a bonus fully finished sunroom/enclosed porch. The 2nd level features a spacious primary bedroom with two walk in closets, a 3rd bedroom, a stunning 4pc bathroom with clawfoot tub/shower, and a 2nd level balcony with impressive views of nearby vineyards. Roof shingles replaced in 2020. (id:61910)
Century 21 Heritage House Ltd
3426 King Street
Lincoln, Ontario
One of a kind 3 Bedroom, 1.5 Bath home on a gorgeous 1 acre country property on city services, with General Commercial (H) zoning. Located on a main street, this property offers opportunity for commercial development. Ask for list of permitted uses. The gorgeous home offers modern day updates while maintaining stunning historical features/character. The main level features a fully updated kitchen with stone and butcher block counters, an oversized farmhouse style sink, tile backsplash, pantry and stainless steel appliances. You'll love the large formal dining room with wood fireplace with beautiful original woodwork. Additional main floor features include refinished hardwood floors throughout, extra tall baseboards providing plenty of character, an abundance of large windows overlooking the beautiful property, a large living room with gas fireplace, an updated 2pc bath, main floor bedroom, a convenient mud room with storage, and a bonus fully finished sunroom/enclosed porch. The 2nd level features a spacious primary bedroom with two walk in closets, a 3rd bedroom, a stunning 4pc bathroom with clawfoot tub/shower, and a 2nd level balcony with impressive views of nearby vineyards. Roof shingles replaced in 2020. The breathtaking 1 acre grounds provide a spacious country feel, while being located next to all amenities including wineries, restaurants, groceries, and more! (id:61910)
Century 21 Heritage House Ltd
11357 Fowler Road
Wainfleet, Ontario
Tranquility awaits at this beautiful, all-season lakefront bungalow located at 11357 Fowler Road! This captivating property is over half an acre in size and comes equipped with a gorgeous beach and a massive, detached double car garage. With breathtaking views of Lake Erie, this home is perfect for those seeking a serene retreat from a busy lifestyle. Complete with three bedrooms, a sunroom, mudroom, 3-piece bathroom, along with a dedicated laundry room, this home is sure to be suitable for a wide range of families. The natural light from the ample number of windows fills the home and accentuates its charming features, creating a truly inviting atmosphere. The large eat-in kitchen is ideal for preparing meals and entertaining guests. While the living room, with its wood-burning fireplace and spectacular view of the lake, adds an extra touch of comfort and coziness during those chilly evenings. As you step outside, you're sure to appreciate the expansive surrounding lot. This property boasts a perfect balance of lush green space and calming waterfront, making it an ideal location for nature lovers. The house and garage are set back, away from the road and from the moment you approach this home the feeling of exclusivity will be evident. With ample space, you need not worry where guests will park when they come to visit. Featuring an impressive loft with room for all your toys, big and small, the garage is certainly an added bonus to this already fabulous package. Surrounding this lovely home are many activities to enjoy. If you enjoy hiking, you'll be pleased to know that Morgan's Point Conservation Area is just a short walk away. While if you prefer to spend your days out socializing, soaking in the sun on the sandy shore - you can take a quick drive, spend a few hours at Long Beach and then head over to DJ's Roadhouse for dinner. If you've been searching for the perfect waterfront property to create lasting memories with your family, wait no longer - this is it! (id:61910)
Revel Realty Inc.
6107 Barker Street
Niagara Falls, Ontario
Beautiful 2,000+ sq.ft. 2.5 sty built in 1915 on impressive 67.60 ft. X 183 ft. treed lot. Walking district to Fallsview Tourist District. Extensively renovated interior. Formal living room with original stain glass windows, fireplace. Gleaming hardwood throughout the main floor. Large formal dining room. Custom kitchen wall to wall pantry cupboards, breakfast bar overlooking main floor den with gas fireplace . Gas stove, dishwasher, fridge and custom range hood. 2 pc bath. Second floor with 3 bedrooms to include oversized primary. Main bath with claw tub and separate walk in shower. 2nd floor laundry room. Walk up 3rd floor perfect as a studio/home office/kids play room. Full basement, 2nd set washer/dryer, furnace and air replaced 2020. Shingles approx. 10 yrs. 100 amp breakers. Private sit out front porch, attached garage, tranquil backyard, large patio area and no rear neighbours. Close to shopping, highway access and border. This amazing Century home awaits you. (id:61910)
Royal LePage NRC Realty
303 - 5100 Dorchester Road
Niagara Falls, Ontario
Welcome to 5100 Dorchester Road, Unit 303, Niagara Falls. Dufferin Place has set the standard for an exceptional condo living experience in Niagara for decades. This rare opportunity to own a 2-bedroom End Unit has arrived, offering a unique floor plan, setting it apart from most. Features large open living room with hardwood flooring, amazingly bright and cozy corner sitting room, large dining area and pristine kitchen with plenty of cupboard and counter space. Large Master Bedroom suite features 2 double closets and 4 pc ensuite bathroom. Additional 2nd bedroom and 3pc bath are perfect for when you have family or guest staying with you. Laundry Room has extra room for storage. You will enjoy living in the quiet and bright end unit. A very welcoming and open secure building, with party room, exercise room, lounge area and well-maintained heated swimming pool. Your underground parking spot and exclusive locker are located close to elevator. The extensive condo service package includes: Building Insurance, Building Maintenance, Basic Cable TV, Common Elements, Land Line, Ground Maintenance/Landscaping, Heat, Hydro, Water, Parking, Storage Locker, Private Garbage Removal and Snow Removal (id:61910)
RE/MAX Niagara Realty Ltd
50862 O'reilly's Road S
Wainfleet, Ontario
Welcome to your dream home in the heart of Wainfleet where luxury meets tranquility on a breathtaking 5.67-acre country estate. Built in 2013 by Policella Homes, this immaculate 2,707 sq ft 2-storey residence offers refined living space and has been lovingly maintained inside and out. Step into a custom layout designed for both everyday comfort and effortless entertaining. With 3 spacious bedrooms, a dedicated office, and 3 full bathrooms, this home is ideal for families, remote professionals, or anyone seeking space to breathe and room to grow. The main floor includes the primary bedroom with 5 pce ensuite, a zero-clearance wood burning fireplace, along with a mudroom/laundry room with access to the attached garage. The unfinished basement has fitness and games areas, lots of storage, and is also accessed through the garage - perfect for a future in-law suite. Outside, escape to your very own private backyard oasis. Host unforgettable gatherings on the backyard patio, enjoy summer nights around the campfire, or take a refreshing dip in the inground pool. The pool house and large detached shop add the perfect balance of recreation and functionality. This property has also qualified for the annual conservation tax rebate for the 2.67 acre rear forested area. Whether you're sipping your morning coffee on the patio or stargazing by the fire pit, this Wainfleet gem delivers the ultimate countryside lifestyle without sacrificing modern convenience. LUXURY CERTIFIED. (id:61910)
RE/MAX Niagara Realty Ltd
42 Aquadale Drive
St. Catharines, Ontario
Exquisite custom built bungalow with over 3500 sq ft of finished living space, featuring in-law capability with a 2nd kitchen and separate walk-up from the lower level, all located in one of the most desirable neighbourhoods in St. Catharines, just steps to Lake Ontario & walking trails and a short drive to beaches, a marina, Port Dalhousie and all amenities. Step into the gorgeous kitchen and be amazed by the oversized island with waterfall quartz counters, high end cabinetry, s/s appliances, and wine closet with custom glass doors - perfect for entertaining! The open concept great room features a living room w/gas fireplace and built in shelving & cabinets, a large dining area with patio doors that overlook the stunning exposed aggregate covered porch complete with pot lights and a fan. This home features the ultimate primary bedroom suite, complete with a door that leads to your back patio, a large walk in closet and a gorgeous 5pc ensuite with double sinks, quartz counters, oversized tile flooring, custom curbless tile shower, separate soaker tub and modern black and gold fixtures and accents. The convenient main floor laundry/mud room provides access to the double garage and features a s/s sink & built in cabinetry. The fully finished lower level provides endless opportunities, featuring a 2nd kitchen, separate entrance, large great room with electric fireplace and built-in speakers, a 2nd laundry room, 2 additional bedrooms, large windows throughout, a media room which is wired in and drywalled - just needs flooring and paint, a sauna, and a gorgeous 3pc bath with custom oversized shower and black accents. Other features include wide plank hardwood flooring, in-ceiling speakers, large exposed aggregate concrete driveway and porch, electric vehicle charger in garage, lawn sprinkler system, custom window coverings and custom vent covers. (id:61910)
Century 21 Heritage House Ltd
101 Masterson Drive
St. Catharines, Ontario
Hard to find a positive cash flow investment? This property may provide a easy solution to investors or families who need extra rent to cover their high mortgage interest. This property has three existing bedrooms and one potential big room as the fourth bedroom on main floor. Updated windows, hardwood and ceramic floors on main floor, newer kitchen with large pantry cabinets with pullouts and granite countertops. Two more re-modelled bedrooms with 1.5 bathrooms in the basement. Two kitchens and separate entrance to basement. 3mins to bus station for multiple routs between Pen Centre and Brock university. Long double wide driveway can fit six cars. (id:61910)
RE/MAX Garden City Explore Realty
3317 Jewell Avenue
Fort Erie, Ontario
LOOKING FOR EXTRA LIVING SPACE? THIS 4 BEDROOM 2 BATH HOME SITUATED ON A QUIET STREET IN THE THUNDERBAY AREA OF RIDGEWAY. MAIN FLOOR OFFERS LARGE OPEN CONCEPT KITCHEN/DINING AREA AND LIVING ROOM, WALK-OUT FROM KITCHEN OVERLOOKING THE BACK YARD, 2 BEDROOMS AND A FULL BATH. LOWER LEVEL COMPLETE WITH 2 EXTRA BEDROOMS, FAMILY ROOM (CURRENTLY USED AS A 5TH BEDROOM), LAUNDRY ROOM AND 3PC BATH. OUTDOOR FEATURES INCLUDE BRAND NEW CONCRETE DRIVEWAY, BEAUTIFUL GARDENS IN FRONT AND REAR YARD, FULLY FENCED REAR YARD (id:61910)
Royal LePage NRC Realty
427 Louisa Street N
Fort Erie, Ontario
DONT MISS OUT ONE OF THE BEST LOCATION IN FORT ERIE------WELCOME TO A BRAND NEW 2 STOREY FREEHOLD TOWNHOUSE ,1362 SQFT WITH 3 SPACIOUS BEDROOMS & 2 BATHROOMS . - Conveniently located close to all amenities in a peaceful and safe area .Main Floor offers an Open Concept Spacious kitchen combined with family room and dining rooms -Second Floor offers a spacious primary bedroom with Ensuite plus 2 additional bedrooms & 1 bathroom. Unfinished basement waiting for you to customize to your liking- Amenities in the area includes shopping, walking trails, Lake Erie, beaches All finishes to be selected during Design Centre meeting with the builder . Dimensions including floor spaces & lot sizing may differ from that quoted. Contact LA for more informationor inquire about other lots available (id:61910)
Royal LePage NRC Realty
4725 Third Avenue
Niagara Falls, Ontario
This impressive 2 1/2 storey home is loaded with original character with all the modern touches! Situated on a very large lot with yard space plus a detached 24ft X 22ft DOUBLE GARAGE with hydro and loft that any mechanic or hobbyist is craving. Rich wood trim and floors, original banister and gorgeous brass-trimmed French doors will greet you on entry. Huge kitchen with addition boasting brand new skylights. So light and bright! The second floor has 3 bedrooms and a converted space for a very large five-piece bathroom with jetted tub, stand up shower and double sinks. Perfect for a large family. Bonus area; the full staircase to the third-floor attic space is ready for final touches and would make a great fourth bedroom, play area of office space. The cozy front porch is private and is a perfect place to relax. The full height basement is great for storage plus offers a cellar and a rough-in for a second bathroom if desired. The tree-lined and family-friendly street is in a quiet neighbourhood. Many new windows installed in 2020 and new light fixtures throughout. New furnace (2022), new sump pump, backwater valve and battery back-up (2022), break panels in the house and in the garage (2021) & central air. The roof was replaced in 2013. Don't miss this! What a large and beautiful family home. (id:61910)
Royal LePage NRC Realty
821 Arthur Street
Fort Erie, Ontario
Welcome to Peace Bridge Village PH 4 in Fort Erie. The Mulgrave Model is a detached 2 Storey 2111 SQFT located in prime Location within Fort Erie . The Main Level offers a kitchen , open concept family room , dining and breakfast areas and a conveniently located laundry room and mud room . The Second floor offers 4 bedrooms and two 4 PC baths. Double Car garage and four private parking spaces make this home ideal for a large or growing family or investors looking to expand their real estate portefolio in a growing city near beaches, Lake Erie, Major Highways, schools ,shopping and and plenty of walking Trails. All finishes to be selected during Design Centre meeting with builder . Dimensions including floor spaces and lot sizing may differ from that quoted.Hurry Only $50K Deposit ! Call LA for more information or inquire about other lots available (id:61910)
Royal LePage NRC Realty
608 King Street
Port Colborne, Ontario
Are you a first time home buyer looking for a property that comes with a tenant to support with the bills? The main floor of this duplex is vacant & ready for you! The upper tenant is an excellent long standing tenant looking to stay. If you're an investor looking to add to your portfolio, you can chose your own tenant for the main floor. This property has received tons of updates since 2017 including the red board & batten siding, fascia, eaves, decks, both furnaces, electrical, kitchens, painting, flooring, trim, proper fire separated ceiling, bathroom vanities and more! This duplex has 2 separate gas & hydro meters (tenants pay individually) & both units have their own laundry hook ups. There is a mutual drive to enter the property, then lots of private parking at the back. The main floor is an oversized open concept 2 bedroom, 1 bathroom (4pc) unit with tall ceilings and private access to back deck (previous rent $1,575 + gas/hydro). The upper unit is an open concept 1 bedroom, 1 bathroom (3pc) with a rooftop private deck (Current rent: $1260.75 + gas/hydro). This is a turnkey investment ready for a new landlord or first time home buyer looking for additional support with their bills. Current annual income (if both units occupied): $34,029! Set your new rent for main floor unit and you're off to the races. Please see attached income, expense and disclosures. Note: Photos from prior tenancies & the little brown bungalow is not attached - 610 King is a separate property entirely. (id:61910)
Royal LePage NRC Realty
219 - 16 Concord Place
Grimsby, Ontario
This elegant 1-bedroom + den, 1-bathroom condo in the sought-after Aquazul building blends modern design with resort-style amenities. Ideally located just steps from Lake Ontario, Grimsby on the Lake, and just off the QEW, its perfect for commuters and those seeking a vibrant waterfront lifestyle. Amenities include a party room with stunning lake views, a theatre, gym, outdoor BBQs, a dining patio, and an outdoor pool. With a reserved underground parking spot, a personal storage locker, and guest parking, this condo offers convenience, comfort, and a true sense of community. (id:61910)
Real Broker Ontario Ltd.
1 Spartan Court
St. Catharines, Ontario
Welcome to this executive 3+1 bedroom, 3+1 bathroom home in the sought after neighbourhood of St. George's Point. This home features a 2,200 sq ft 2 storey with open concept main floor and beautiful vaulted ceilings and skylights, hardwood flooring, gorgeous kitchen with granite countertops and new garburator and a massive fully fenced rear yard with deck and in-ground pool. Step down to the bright family room with skylight and cozy gas fire place. The main floor also features a great dining room space for hosting, home office room and main floor laundry. Upstairs you will find 3 bedrooms including the master suite with 4 piece ensuite. The lower level features a large recreation room, 4th bedroom, 3 piece bath and storage areas. This home is close to the QEW and within the Port Dalhousie area of St. Catharines. This gem is located within a sought after neighbourhood and not to be missed! (id:61910)
Revel Realty Inc.
90 Commercial Street
Welland, Ontario
Beautifully updated bungalow with in-law suite in prime location! Welcome to this bright and spacious turn-key bungalow featuring 3 bedrooms on the main level plus a 2-bedroom in-law suite in the lower level that has its own separate entrance and separate laundry facilities. Ideal for multi-generational living, investors, or buyers looking to live in one unit and rent the other. The main floor is bathed in natural white light, with a modern, open-concept layout thats both welcoming and functional. Featuring quartz counter tops in both kitchens & the upstairs bathroom. Enjoy a fully fenced backyard, perfect for privacy, entertaining, or relaxing. The yard also includes a large shed for extra storage. Located in a fantastic, family-friendly neighbourhood, you're just a short walk to countless amenities including FreshCO grocery store, Tim Hortons, Shoppers Drug Mart, LCBO, banks, and a variety of local restaurants. Commuting or running errands has never been easier. Additional features include an attached garage, updated finishes throughout, and a great layout for flexible living options. Do not miss this incredible opportunity to move in and start enjoying the benefits of this versatile and beautifully updated home. (id:61910)
Exp Realty
25 - 174 Martindale Road
St. Catharines, Ontario
Welcome to 174 Martindale Road, Unit 25. Highly sought after spacious raised bungalow townhouse that offers a unique layout. It enjoys a fully finisjed basement that is on grade, with 2 bedrooms, a full bath, living room with gas fireplace that has access to a deck. The upper level has 2 more bedrooms, 1.5 baths, and a spacious kitchen with access to deck that overlooks the serenity of 12 Mile Creek. Conveniently located near Port Dalhousie, hospital, bus route, shopping and easy access to the highway. (id:61910)
Royal LePage NRC Realty
3598 Canfield Crescent
Fort Erie, Ontario
Welcome to 3598 Canfield Crescent, this exquisite custom-built Bungalow in 2022 is located in the highly desirable Black Creek community of Stevensville. Boasting over 2,800 square feet of finished living space, this home offers 4 spacious bedrooms, 3 luxurious bathrooms and an array of high-end finishes designed to impress. Upon entering, you are welcomed into an open-concept main floor adorned with elegant finishes and abundant natural light. The gourmet kitchen boasts high-end appliances, custom cabinetry and a spacious island, perfect for culinary endeavours and entertaining guests. Adjacent to the kitchen, the living area provides a warm and inviting atmosphere with a natural gas fireplace. The primary suite serves as a private retreat, complete with a spa-like ensuite bathroom and a large custom designed walk-in closet. A second bedroom and additional full bathroom complete the main level. Descending to the professionally finished basement, you'll find soaring 9-foot ceilings, a cozy gas fireplace, two additional bedrooms and a stylish 3-piece bathroom. This versatile space is perfect for hosting guests or creating a personalized entertainment area. Step outside to the covered back porch, where you can enjoy your morning coffee or a cold beverage after work in comfort and privacy with a fully fenced yard. The expansive double car garage offers ample storage and convenience. The curb appeal of this home is absolutely stunning with a modern design and professional landscaping. This home is conveniently located with quick highway access and close to schools, parks, golf courses, restaurants, entertainment and scenic trails. With the perfect blend of luxury, comfort and functionality, don't miss the opportunity to make 3598 Canfield Crescent your new home! (id:61910)
Exp Realty
45 Lake Street
St. Catharines, Ontario
Duplex located in the heart of downtown St. Catharines, steps from Montebello Park and within walking distance to restaurants, shops, and transit.This well-maintained property features two separately metered units each with its own hydro meter, gas meter, and two furnace offering flexibility for investors or end users. Ideal for those looking to live in one unit and rent the other, or as a fully tenanted investment. A rare opportunity in a growing downtown core. (id:61910)
RE/MAX Garden City Realty Inc
702 - 5100 Dorchester Road W
Niagara Falls, Ontario
WHAT A GORGEOUS VIEW... STUNNING...LAST FLOOR BEFORE PENTHOUSE.. UNIT 702, located at 5100 Dorchester Road in Niagara Falls, is a corner gem condo that offers everything a luxury unit can offer.. new hardwood flooring throughout, window blinds and beautiful quartz countertops, including new taps in the kitchen and bathroom.. This unit has an incredible view of the Niagara Area, enjoy your morning coffee on your private balcony and relax.. The primary bedroom is very spacious and features a walk in closet with built in shelving and an ensuite bathroom. Condominium amenities include an outdoor pool for your summer leisure time, 2 underground parking spaces for yourself and company, and storage locker for your personal possessions.. The common element fees include building insurance, building maintenance, cable TV, common area maintenance, landscaping and maintenance, HEAT, HYDRO, WATER, PARKING, LOCKER, PRIVATE GARBAGE AND SNOW REMOVAL. Almost 1400 sq. feet of beautiful living space awaits you... Must be seen to be appreciated,, Stunning view from every angle of this well kept unit. (id:61910)
RE/MAX Niagara Realty Ltd
15 - 4300 Kalar Road
Niagara Falls, Ontario
Great North End condo with single attached garage. 2 bedrooms main floor and one down in finished basement. From the moment you enter this gem, bright and cheery open concept kitchen with breakfast bar, expanding living room and dining with gas fireplace. Spacious primary bedroom with 4pc ensuite bath and wall of closets. 2nd main floor bedroom currently used as den/office. Great walk up loft overlooking main floor (vaulted ceiling) perfect space to relax with a good book. Additional main floor 3pc bath with M.F. laundry hookups. Basement well finished with large recreation room, 3rd bedroom and 3 pc bath, perfect space for visiting family or friends. Large "L" shaped utility room (currently washer/dryer set up). Extra's included central vac, concrete patio off living room. Garage door opener, small quiet complex. Close to shopping, quick highway access, bus route, walking trails and green space. Time to enjoy the freedom of condo living, let someone else do all the maintenance while you enjoy your hobbies, travel etc. Call now for your private viewing. (id:61910)
Royal LePage NRC Realty
8 Four Mile Creek Road
Niagara-On-The-Lake, Ontario
Welcome to 8 Four Mile Creek Road, St. Davids. Custom built all seasons true log cabin log home is a rare find and is tucked up into its own 3/4 acre secluded property. Features open concept main level with large kitchen with breakfast bar, dining area , living room with fire place, 2 pc bath and laundry. Upper level has 3 spacious bedroom and large 4pc bath. Lower level is finished with family room and bedroom. 2 car garage / workshop with heat and power. Don't miss out on this great opportunity. (id:61910)
RE/MAX Niagara Realty Ltd
3290 Evadere Avenue
Fort Erie, Ontario
Come see this unique custom built home, in the sought after area of Thunder Bay, offering any one of three options. (1)Large single family home, (2)true rental unit on the lower level or (3)a completely separate two family home. Rent the lower unit to help offset mortgage payments or purchase with another buyer and split the mortgage payments, or simply enjoy the large home and all that it has to offer. Main floor and lower level offer large kitchens, family rooms, dining room and laundry facilities. Wine cellar and plenty of storage. Sun room and composite deck on the main level, separate sun room on back of the garage for the lower unit. Hardwood and tile flooring on both levels. Custom maple cabinets, granite counters. Gas fireplace, large foyer. Nine, ten and thirteen foot ceilings. Maintence free, stone , brick, and stucco exterior. Attached garage plus additional detached garage. Parking for 16 vehicles. Out door entertainment is a breeze with ovens, kitchen and bbq. Fire pit for those cool spring and fall evenings. Gas generator hard wired covering the whole house. Large corner lot, fully fenced and nicely landscaped. Short walked to the lake and close to restaurants and shopping in the quaint village of Ridgeway. Please watch the video and take a tour. ** This is a linked property.** (id:61910)
Century 21 Heritage House Ltd
150 - 1501 Line 8 Road
Niagara-On-The-Lake, Ontario
NIAGARA ON THE LAKE SEASONAL LIVING! This beautifully maintained 3 bed, 1 bath Northlander Hemlock cottage is located in Vine Ridge Resort in a wonderfully serene area of Niagara-on-the-Lake, close to the Niagara River, Queenston Heights, including beautiful views of the escarpment. Open from May 1 to October 31, this is a fantastic opportunity to acquire this cottage for personal use or as an investment. This unit is turn-key ready, fully furnished, and waiting for you! This resort offers great amenities including the heated in-ground pool, multi-sports court, playground, picnic areas and many scheduled activities and events planned throughout the season. Only minutes away from exquisite wineries, dining, shopping, and theatres, and cute downtown area of Niagara-On-The-Lake. Oh, and did we mention - the park fees for 2025 are paid already! This unit is priced to sell! (id:61910)
Coldwell Banker Advantage Real Estate Inc
Lower - 5 Lamb Crescent
Thorold, Ontario
This fully furnished 2020 home in a newly developed subdivision is ready for its new tenant(s). The builder-finished basement includes a spacious eat-in kitchen. The property features large upgraded windows, two bedrooms with closets, a decent-sized 3-piece bathroom, a storage room, and a laundry closet. The unit has premium hardwood flooring throughout. The tenant(s) will have access to a single driveway parking space and plenty of street parking. High-speed internet is provided. The tenant will share 50% of utility costs (Gas, Hydro, Water). Located in a friendly neighborhood, the property is close to schools, parks, and local amenities, and is just minutes from Niagara College, Seaway Mall, and big-box stores. There is easy access to Hwy 406, and St. Catharines and Niagara Falls are only 15 minutes away. (id:61910)
Wisdomax Realty Ltd
3375 North Shore Drive
Fort Erie, Ontario
Welcome to the water! Exceptional lakeside home and property set on a quiet bay on the shores of Lake Erie. Relax and unwind as you overlook the water - whether it's on calm days when the lake is like glass or on other days when you can listen to the waves roll in. Swimming, boating, fishing, waterside campfires or just simply hanging out with family and friends - you can do it all here! Extensive renovations completed in the past couple of years while maintaining some nice character touches. Nearly 3,000 square feet of finished living space in this lovely 4 bedroom, 3 bath home. New hardboard siding and a rebuilt open front porch(in 2024) which leads you into a gorgeous renovated kitchen with quartz counters and plenty of cabinetry. Open dining and living areas with plenty of room for large family gatherings featuring an oversized natural fireplace, wood floors and beamed ceilings. French doors open to a sunny den surrounded by windows offering spectacular views. Patio doors lead to a new deck (in 2024) with room for 12+ people for bbq dining - a great spot to begin or end the day! The main floor bedroom is perfect for anyone visiting who is not able to do stairs. It has a shower directly inside of it plus a 2 piece bath just off the hallway. The second floor has 3 bedrooms with two of them sharing a 3 piece bath. The primary suite is extra special with its own sitting area in front of an original second wood fireplace and a 4 piece ensuite and wow - check out the views to wake up to! The lower level offers a large family room with ground floor walkout to a patio overlooking the huge backyard and right down to the lake. Large laundry/storage/mechanicals room. New furnace in 2022. C/A. Municipal water and sewers so need to worry about septic systems and cisterns like some of the other waterfront properties. Located in Fort Erie's village of Ridgeway near Crystal Beach, this property is simply fabulous! (id:61910)
RE/MAX Hendriks Team Realty
2207 Seventh Street
St. Catharines, Ontario
Welcome to 2207 Seventh Street: This beautifully updated side-split home offers the perfect blend of style, comfort, and convenience. Ideally situated near elite wineries, excellent schools, and just a short drive to all amenities, this property is a rare gem in a highly sought-after area. The home boasts a modern eat-in kitchen with direct access to a spacious patio, complete with a pergola perfect for outdoor gatherings and relaxation. Inside, enjoy the expansive living room and the cozy rec room, featuring a wood-burning fireplace that creates an inviting ambiance for family nights or peaceful retreats. With three bedrooms on the upper level, each is generous in size and enjoys access to an impressive bathroom. The fourth bedroom is conveniently located on the lower level, offering flexibility for guests or a home office. Additional features include a 3-piece bathroom on the main floor and a full 4th level with ample storage. An attached 1.5-car garage connects to a mudroom, providing easy access and added convenience during winter months. The outdoor space truly shines with a patio, fire pit, hot tub, and all-new exterior, making this home an absolute showstopper. Schedule a viewing today to experience this exceptional property for yourself. With its unbeatable location, stylish updates, and expansive living areas, 2207 Seventh Street is a true treasure that won't last long on the market. (id:61910)
Royal LePage NRC Realty
9 Lyons Avenue
Welland, Ontario
WELCOME TO 9 LYONS AVE. THIS TIDY BUNGALOW HAS BEEN UPDATED AND EVEN HAS A NEWER ADDITION THAT WAS ADDED WITH A BASEMENT UNDERNEATH. 3+1 BR ALL NEWER VINYL PLANK FLOORS NEWER WINDOWS, FURNACE, AND AIR. NEWER EXTERIOR DOORS AND 2 GARAGE DOORS FRONT AND BACK. NICE KITCHEN WITH QUARTZ COUNTERS, ENSUITE PRIVLEDGE, FINISHED BASEMENT SEPERATE ENTRANCE CAN ACCOMODATE A RENTAL OR IN LAW SET UP. 2 KITCHENS, 2 BATHS, FENCED YARD LARGE DECK OFF KITCHEN. LARGE SHED. WORKSHOP IN THE BREEZEWAY AREA. IDEAL LOCATION 2 MINS TO 406 HWY AND CANADIAN TIRE ACCEPTANCE. PERFECT STARTER JUST MOVE IN. THIS HOME IS A MUST SEE. (id:61910)
Century 21 Heritage House Ltd
3460 Twenty Mile Road
West Lincoln, Ontario
Uncover the incredible potential of this charming two-storey country home, nestled on a picturesque 1.3-acre lot. Built in the 1800s, this 2,800 square foot property is brimming with character and awaits your personal touch. The spacious main floor includes two living rooms, a dining room, an eat-in kitchen, and a den, providing ample space for the whole family. Upstairs, you'll find four generously sized bedrooms. This home offers a fantastic opportunity to restore and rejuvenate a beautiful country retreat. Enjoy the tranquility of rural living while being just 6 minutes from Vineland, with nearby wineries, golf courses, campgrounds, and Balls Falls Conservation Area. (id:61910)
Bosley Real Estate Ltd.
147 Bell Street
Port Colborne, Ontario
Rare for such a listing to come available. Main Floor owner operating Laundromat. 12 washing machines (2 larger) and 9 Brand new Dryers (installed 2024) with all updates to current code. New commercial water tank installed July 2024. Outside refreshed with new paint & new flooring inside. Pop vending machine and coin/ change machine included. Full basement with high ceilings. Property includes 2 residential apartments. 2 bedroom 1 bathroom and Upper 3 bedroom 1 bath. Both have great tenants at market rents, both month to month. Great cash flow property. Apartments both pay their own gas and hydro. (id:61910)
D.w. Howard Realty Ltd. Brokerage
3879 Portage Road
Niagara Falls, Ontario
Take your investment portfolio to new heights with 3879 Portage Road & 6248 St. John Street together! The GC zoning here allows for a diverse range of applications, such as retail, office spaces, clinics, and more. Offering excellent visibility from Portage Rd and conveniently located near all amenities, including grocery stores, public transportation & more. This flexible opportunity is well-suited for a multi-generational setup or investment potential, allowing you to reside in one home while generating passive income by renting out the other. The St. John Street residence includes a separate entrance plus a secondary unit in the lower level, featuring 2 hydro meters, well sized rooms and a roof installed in 2016. 3879 Portage Road is a well-maintained 2 storey home with its own two hydro meters and two gas meters. It consists of 2x two-bedroom units, providing plenty of space for everyone. Don't miss out on this rare opportunity in North End Niagara Falls - schedule your showing today! (id:61910)
Revel Realty Inc.
Coldwell Banker Advantage Real Estate Inc
25 - 5595 Drummond Road
Niagara Falls, Ontario
FANTASTIC 2-STOREY CONDO TOWNHOUSE! This home is finished top to bottom and has been impeccably maintained offering a 3 bedroom floor plan (3rd bedroom is currently an open concept loft), 2.5 baths, finished basement and attached garage. The main floor features big & bright windows, spacious foyer with 2-piece powder room, access to the garage, over sized kitchen with granite countertops and stainless steel appliances. Main floor also offers a large living room/dining room with gas fireplace and walk-out to your private deck and patio. Second floor features 2 generously sized bedrooms, open concept loft that could easily be converted to a 3rd bedroom, main 4-piece bath, laundry room with laundry tub, primary suite with walk-in closet and private 4-piece ensuite. Basement level is finished with a storage area, office/den and family room that could be a 3rd/4th bedroom plus rough-in for a 4th bathroom. All kitchen appliances plus washer & dryer included. Quick & easy access to the QEW Highway to Fort Erie/Toronto and the 420 Highway to the Rainbow Bridge/USA. Walking distance to the Lundy's Lane shopping corridor with restaurants, banking, groceries, pharmacies and more. You wont be disappointed! (id:61910)
RE/MAX Niagara Realty Ltd
109 - 20 John Street
Grimsby, Ontario
Discover the perfect blend of comfort and convenience in this charming 2-bedroom, 1-bathroom main floor condo, offering the perfect blend of style and convenience. This home features open-concept, laminate throughout, in-suite laundry and the kitchen features a spacious island and a bright eating area, ideal for entertaining or everyday living. Patio doors lead to a lovely terrace, perfect for morning coffee or evening relaxation. With two parking spots conveniently located right outside the unit, you'll enjoy seamless access. The condo fees include heat, hydro, water, internet, cable & parking. This quiet, smoke-free, pet-free building is just minutes from the QEW and all major amenities. Don't miss this exceptional opportunity. (id:61910)
Royal LePage NRC Realty
1 - 149 Clarence Street N
Port Colborne, Ontario
Discover the charm of downtown living at 149 Clarence St, Unit 1 in Port Colborne. This delightful 1-bedroom, 1-bathroom main floor apartment offers a perfect blend of historic character and modern convenience, complete with one dedicated parking space. The unit is filled with natural light and features a well-appointed kitchen with sleek finishes, plus the added convenience of in-unit laundry. Located just steps from shops, plazas, parks, and popular dining spots, this cozy space offers exceptional comfort and walkable access to local amenities. Available for $1,245/month plus hydro a fantastic opportunity to enjoy vibrant downtown living in a welcoming community. (id:61910)
RE/MAX Niagara Realty Ltd
263 Humboldt Parkway
Port Colborne, Ontario
Welcome all builders, investors or buyers with a keen eye for potential! This 3 bedroom, 1 bath home sits on a stunning triple wide lot, of approximately 100ft x 116ft! You can either purchase the whole package (house with 2 separate building lots) or purchase just the house or the 2 individual building lots on their own. This well built home still features its' exquisite original millwork and is just waiting for its' next owner to make it their own. The main floor features an enclosed porch, living and dining room, kitchen and full bathroom. On the second floor you will find 3 spacious bedrooms and the high basement offers approximately 800 square feet of potential living space and with a separate entrance it has huge potential for a basement apartment for that extra income or family members. Located just minutes from Lakeshore Catholic High School, The Vale Community Centre, Lockview Park and the Welland Canal, this home is centrally located and close to all amenities. With vision and some work, this property may just be the perfect home for your investment or family. Call today for your private viewing (id:61910)
Coldwell Banker Momentum Realty
31 - 1465 Station Street
Pelham, Ontario
WELCOME TO 1465 STATION STREET, UNIT #31 IN FONTHILL YARDS! An exceptional community located in the vibrant heart of Fonthill. This contemporary, end-unit townhome offers 2 spacious bedrooms, 2.5 bathrooms, and a range of luxurious features. Ideally positioned near Brock University, the famous Niagara wine region, the U.S. border, world-class golf courses, and surrounded by beautiful parks and walking trails, this home combines both convenience and natural beauty.The main floor welcomes you with an open-concept layout highlighted by high ceilings and neutral decor. With a variety of high-end upgrades such as vinyl plank flooring, contemporary countertops, recessed lighting, and a modern wood railing, this home is designed for style and comfort. The abundance of natural light creates a bright and airy feel throughout. Main floor features kitchen island, powder room and garage access. Upstairs, you'll find 2 generously sized bedrooms, each with its own private ensuite bathroom. Upstairs laundry offers additional convenience. The bright and airy basement, with its large windows, offers plenty of potential for an additional family room or bedroom, ideal for expanding your living space. FOR LEASE AT $2600/MONTH PLUS UTILITIES. Credit Check, Rental Application, Employment Letter and References Required. (id:61910)
Century 21 Heritage House Ltd
40828 Forks Road
Wainfleet, Ontario
Welcome to a once-in-a-lifetime opportunity to own a state-of-the-art, 13,000+ square foot dream shop sitting on just under 5 private acres. Whether you're looking to expand your business, invest in income-generating storage space, or build your dream home right next door, this property offers it all. With rebuild value near $2 million, this massive, fully-equipped shop features a 900 square foot office, with heat and hydro throughout the entire space, ready to support a wide range of commercial or personal uses. Surrounded by hydro-seeded berms, you'll enjoy unmatched privacy and peace of mind.The expansive lot is the perfect canvas to build your custom home, while running your business steps away. With its ideal location, size, and versatility, this property is a true gem for entrepreneurs, builders, and visionaries alike. (id:61910)
Right Choice Happenings Realty Ltd.
22 Hayes Road
Thorold, Ontario
Welcome to the recently renovated 22 Hayes Road in the heart of Thorold - the perfect blend of comfort and convenience. Featuring 2 spacious bedrooms and 3 updated bathrooms, this home is ready for you to move right in and start making memories. Step into a bright and airy main living area complete with fresh paint and stylish new flooring. The newly finished lower level adds incredible versatility, offering ample storage or the ideal setup for home offices, study areas, exercise rooms or even a cozy retreat. Outside, you'll find a generous yard perfect for outdoor activities, gardening, or simply unwinding in your private green space.With plenty of parking for the whole family, this home truly has it all. Don't miss your chance to own this turnkey beauty - schedule your viewing today! (id:61910)
Revel Realty Inc.
192 Burgar Street
Welland, Ontario
Calling all savvy investors!! 5-Plex with ability to add more units or use the existing autoshop with hoist!! Potential 6.28% cap rate if tenant leases the autoshop, office and basement. Could also use rental income from residential units to have a free autoshop and make a very lucrative business. Entire building has a metal roof so no up-keep needed. Shop can easily be turned into 3 more units at least or can add revenue by renting out as a shop with office space and a two piece bathroom. Current 5 unit apartment building with spacious apartments and mostly renovated throughout. All 6 Hot water heaters are owned and replaced in 2022. Room measurements for all units available upon request. No interior photos of units as per tenants request. Each unit is spacious and offers nice floor plan with high ceilings on main floor. Individually metered units for Hydro, Coin Laundry on Site. All units have own panel box in their units. Building also offers interconnected smoke alarms in common areas. Basement is very large and was waterproofed from the inside fully by Wisecracks 2010, and offers potential for personal use or can add additional storage lockers to tenants for an additional income stream or rent out basement separately for storage and add to the NOI (Net Operating Income). Showings will only be Wednesday from 11 - 7 and Saturday 12 - 5 with listing agent present. (id:61910)
Royal LePage NRC Realty
Pt 2 (House) - 489 Regent Street
Niagara-On-The-Lake, Ontario
Nestled in one of the most sought-after locations, this home has been thoughtfully updated to combine modern luxury with timeless elegance. Step inside to an open-concept main living area, where vaulted ceilings in the living and dining rooms create an airy and sophisticated ambiance. Custom-built cabinetry and oversized patio doors lead to a brand-new back deck, where you can take in the breathtaking views of the landscaped rear yard. The gourmet kitchen is a true showpiece, showcasing brand-new custom cabinetry and countertops, designed for both effortless daily living and stylish entertaining. The luxurious primary suite serves as a private sanctuary, featuring a walk-in closet with custom cabinetry and a spa-inspired 5-piece ensuite, complete with double sinks, a soaker tub, and a glass-enclosed shower. Patio doors from the master bedroom open directly onto the rear deck, seamlessly blending indoor comfort with outdoor tranquility. A second bedroom and a stylish 4-piece bathroom with a glass shower complete the main floor. Throughout the home, luxurious details abound, including engineered herringbone hardwood flooring, new doors, handles, and countertops. The fully finished basement expands your living space with a third bedroom, a 3-piece bathroom, and a full kitchen setup ideal for guests or in-laws. A walkout to the rear yard provides even more convenience and access to the beautifully landscaped property. Located directly across from the renowned Pillar and Post Inn & Spa and within walking distance to local restaurants, shops, and amenities, this home is set in a neighbourhood with history, charm, and convenience. (id:61910)
Sotheby's International Realty


