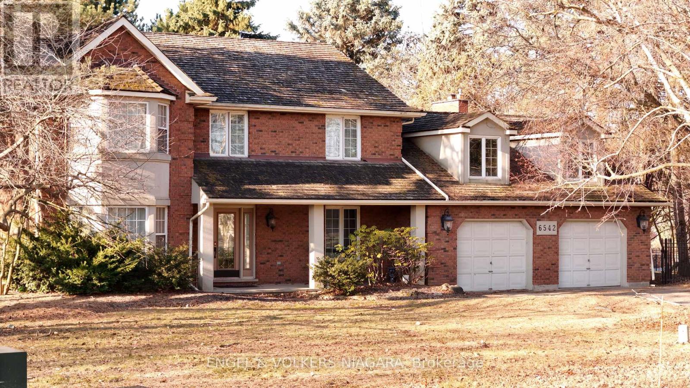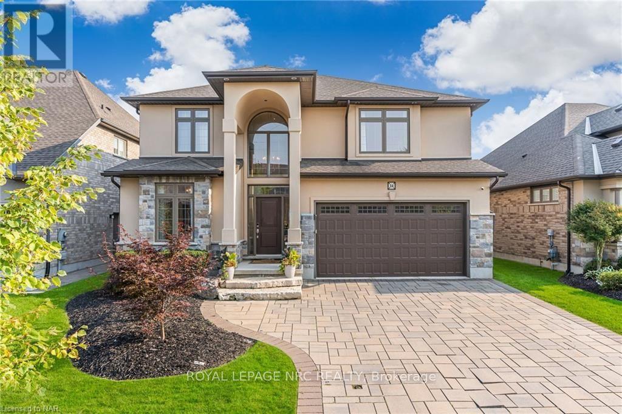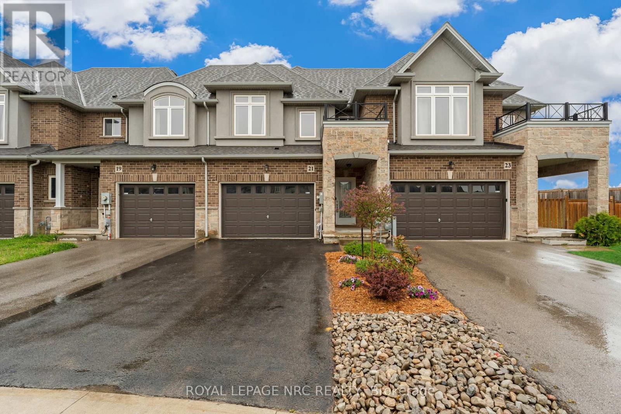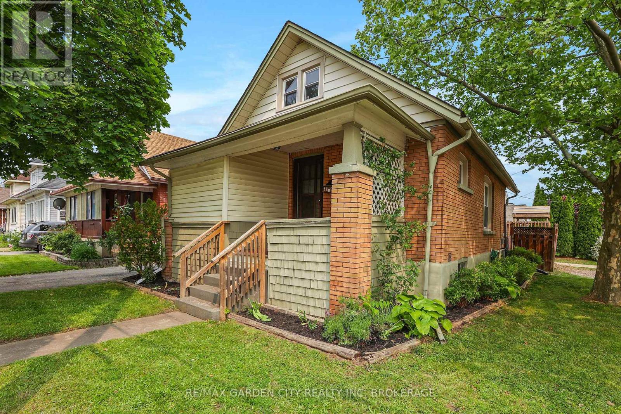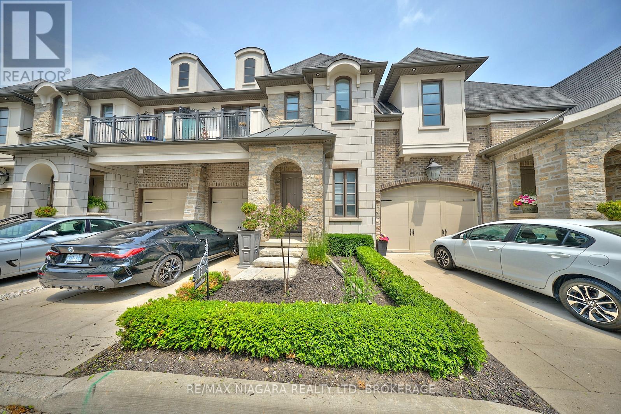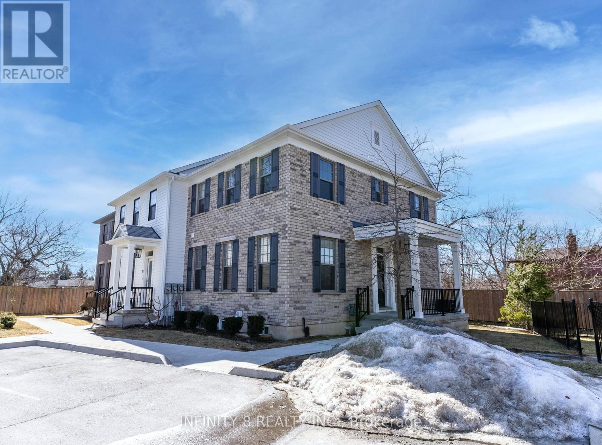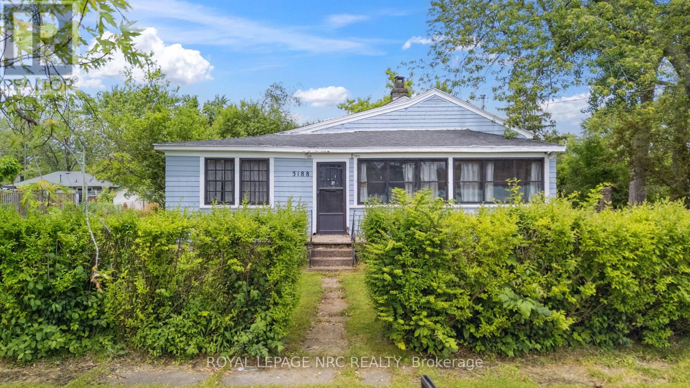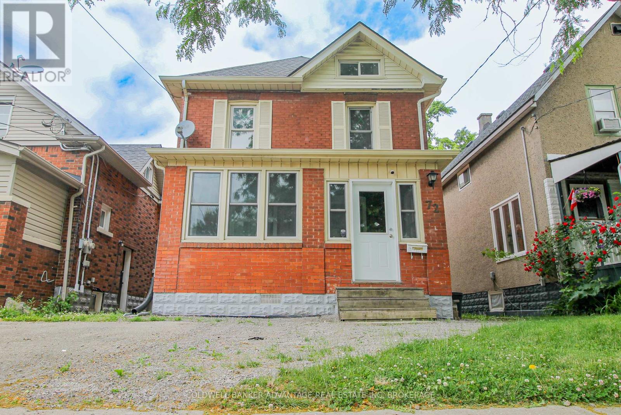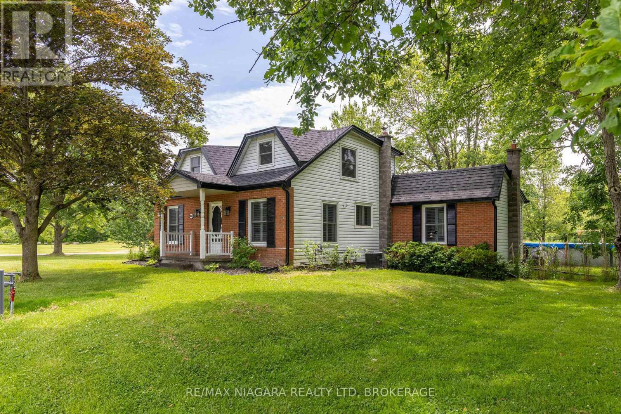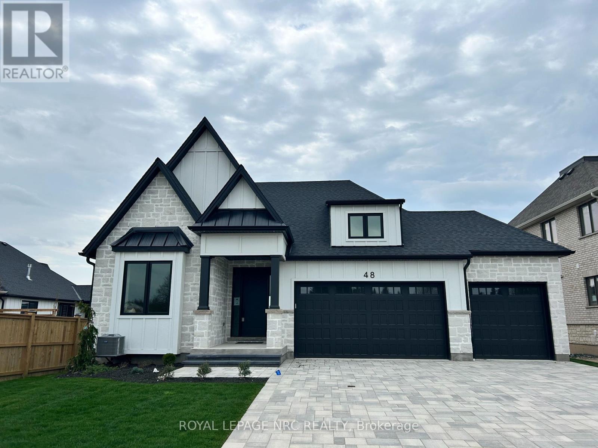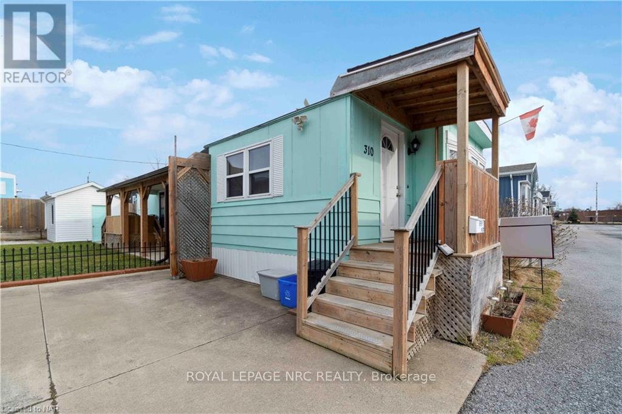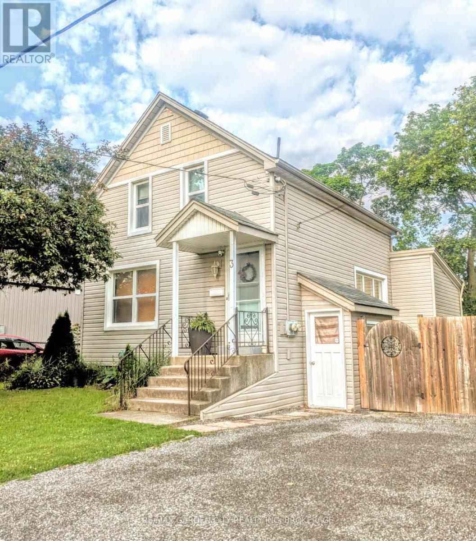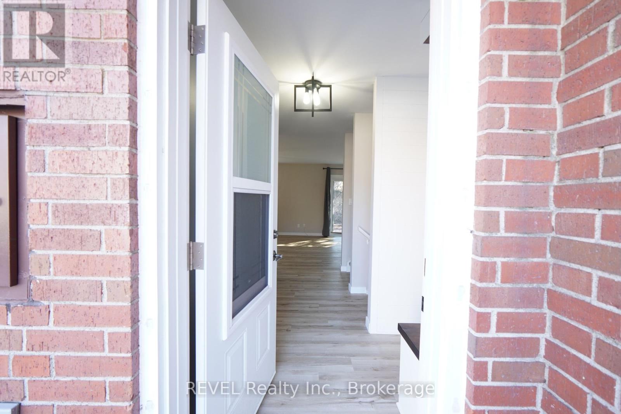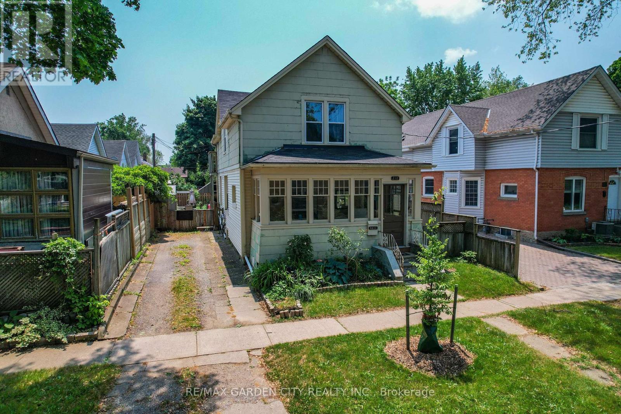6542 January Drive
Niagara Falls, Ontario
Nestled in the highly sought-after Calaguiro Estates in the tranquil north end of Niagara Falls, this 4+ bedroom family home at 6542 January Drive is the epitome of spacious and comfort. Boasting a large lot with no rear neighbours, this property offers both privacy and an expansive outdoor space for your family's enjoyment. This house, perfect for growing families, features 3.5 bathrooms, including a master retreat complete with a en-suite bathroom and a walk-in closet designed for ultimate relaxation and convenience. The heart of the home is the generous kitchen with a delightful breakfast area overlooking the verdant back yard. It's the ideal spot for morning gatherings before the day begins. The property's welcoming foyer opens up to a formal dining room, ready to host your special occasions. There's also a versatile den or office space to accommodate work or study from home. Spend quality time with loved ones in the family room, where the warmth of the wood-burning fireplace creates a cozy and inviting atmosphere. A double car garage and ample parking space for up to six vehicles ensure convenience for all members of the household. Additionally, the finished basement, with its separate entrance, bedroom, recreational room, and washroom, provides an excellent opportunity for a nanny suite or an entertainment haven. (id:61910)
Engel & Volkers Niagara
14 Tuscany Court
St. Catharines, Ontario
Located in a quiet cul-de-sac and set among an array of stately homes, 14 Tuscany Court is sure to impress! From the pristine interlocking driveway with decorative edging, to the portico entrance, attention to detail is evident throughout. Hand-scraped engineered hardwood flooring, custom chandeliers set in decorative medallions and strategically set pot lights. So much natural light streams in from the many windows, giving the home a bright and airy feeling. Formal living and dining rooms, ideal for entertaining. The chef's kitchen is a dream with its large centre island, custom cabinetry, state-of-the-art appliances and butler's pantry. Relax in the spacious family room with focal gas fireplace or walk out into the sunroom, with another fireplace and enjoy your backyard views all year round! Main floor laundry in mudroom off garage. Step out into the gorgeous backyard oasis with fibreglass pool, installed this year, heated and beautifully lit at night so that you can enjoy a swim at any time! So much room to soak up the rays and plenty of green space to play soccer with the kids. Barbeque in style or sit at the outdoor bar and enjoy a glass of local wine. The second storey showcases a large landing and four bedrooms, two of which are primary suites! The main primary bedroom is complete with stunning 5-piece ensuite and walk-in closet. The second primary is spacious with a 3-piece ensuite. The other two bedrooms share a jack and jill bath that has the upper laundry. The basement is extremely bright and does not feel like a basement at all! Huge rec room with mood lighting, gas fireplace with custom mantle and built-ins and kitchenette/bar. Enjoy great parties here! Your guests can stay in the private guest bedroom with 3-piece bath. Gym and music rooms can be used as home offices. This home checks so many boxes, offering comfort, style, luxury.... home! (id:61910)
Royal LePage NRC Realty
21 Pinot Crescent
Hamilton, Ontario
Fantastic 2-storey townhome in Stoney Creek! Open plan main-floor showcasing updated kitchen with centre island with pendant lighting, pot lights and granite countertops with updated backsplash. Dining room overlooks the family-friendly fenced-in backyard and has a patio door for easy access. Tastefully finished living room with corner gas fireplace and hardwood flooring. Guest bath off the main hallway. The second floor showcases an oak staircase with railing and has new flooring throughout the 3 bedrooms and landing. Beautiful primary bedroom overlooking the quiet streetscape has walk-in closet and 3-piece ensuite bath. Second and third bedroom are a great size and share a 4-piece family bath. Laundry is conveniently located on this bedroom level. The basement is unspoiled and has ample storage and a bathroom rough-in. Backyard has no back neighbours and has a cute patio space for dining al fresco. Great location with St. Gabriel Catholic Elementary School within walking distance, a great park for the kids and easy highway access! Convenient shopping and amenities just minutes away! (id:61910)
Royal LePage NRC Realty
54 Glenridge Avenue
St. Catharines, Ontario
Welcome to this gorgeous character home nestled in the prestigious Old Glenridge neighbourhood, backing onto the scenic Hillcrest. Offering timeless charm and thoughtful updates, this 3-bedroom, 3-bathroom residence spans an impressive 2,575 sq. ft. above grade, a fully finished basement, a detached double-car garage, and serene gardens surrounded by a wrought Iron fence. Inside, you'll find chevron-patterned flooring, soaring ceilings, and an abundance of natural light throughout. The formal dining and living rooms provide elegant spaces for entertaining, while the beautifully finished basement adds versatile living space for family enjoyment or guests. The chef-inspired kitchen features a premium Wolf stove, ideal for culinary enthusiasts. A sun-drenched sunroom provides the perfect spot to relax year-round, and the wraparound porch offers peaceful views of the serene, professionally landscaped gardens. Complete the unfinished loft space to provide additional square footage, perfect as a bonus room, creative loft, home office, or playroom. Tucked off a quiet side street on Wychwood, the detached double-car garage adds both privacy and convenience. With exquisite landscaping, mature gardens, and character details throughout, this one-of-a-kind home blends heritage appeal with modern functionality. (id:61910)
RE/MAX Niagara Realty Ltd
12 - 60 Canterbury Drive
St. Catharines, Ontario
Immaculately maintained beautiful corner unit townhome with lots of Curb appeal, sitting on a ravine lot with no rear neighbours. Lush green view and front feels like your own lil park, perfect for families with kids.This home consists of three bedroom and two and a half bathroom. Amazing open concept layout on the main level, this home is flooded with natural light.The kitchen comes with stainless steel appliances and a centre island. The Master bedroom comes with a spacious Walk/In closet and an attached ensuite.This home is perfect for first time home buyers or Investors who are looking for a property in a desirable location of St. Catharines. This home is in close proximity to all the amenities like grocery stores, schools, parks, major highway. (id:61910)
Revel Realty Inc.
4999 Palmer Avenue N
Niagara Falls, Ontario
Great opportunity to purchase a Residential Building Lot in heart of Niagara Falls. Minutes from City Hall, Casino, New "Go Train" Station, Hwy's, US Border and much more. Seller has basic approval for the of 1 Single Family or 1 Semi Detached home on the site. Draft Drawings with foot print of these buildings, Survey are available. Buyer to complete all final approvals and permits. This is a triangular ( irregular ) shaped lot, zoned Residential 2. Original Building was demolished but grandfathered in by the City to permit new structures. Location has City Water, Gas, Hydro, Telephone Etc. along property line, all other service are within meters away. (id:61910)
Royal LePage NRC Realty
24 Old Mill Road
St. Catharines, Ontario
Nestled in the highly sought-after Cole Farm subdivision of Port Dalhousie, this beautifully updated raised bungalow offers the perfect blend of comfort and convenience. Step inside to the welcoming foyer, leading to the bright living and dining area, updated eat-in kitchen with quartz countertops and built-in microwave and dishwasher. This spacious home features 3 bedrooms and 2 baths, plus a bright recroom with a gas fireplace, and a large unfinished area just waiting for your imagination! Enjoy the flexibility of a walk-up to the attached garage, ideal for an in-law possibility. With new windows throughout in 2024, updated flooring, California shutters and more, this home is truly move-in ready. Head out back to the large fenced yard with a shed, perfect for family fun. Located on a quiet cul-de-sac, you're just steps to Lake Ontario, Cambria Park and schools, minutes to Lakeside Park and the beach, Old Port, restaurants, shopping, marina, the QEW, and all of the amenities our beautiful city has to offer! Don't miss out on your opportunity to make Port your home! (id:61910)
Royal LePage NRC Realty
70 Stefanie Crescent
Welland, Ontario
Welcome to 70 Stefanie Cres - This stunning custom built 2 storey home displays a pride of ownership on every floor. Upon entry through the double front doors you are greeted by a impressive foyer featuring a wood staircase, cathedral ceilings and large high windows that provide abundant natural light, leading into a large eat-in kitchen with plenty of cabinet space, and a sunken family room with wood burning fireplace and built-in shelving unit. The main floor also features separate dining and living rooms conveniently located directly off the kitchen. Hardwood flooring and windows that provide ample natural light combined with high ceilings make these a perfect compliment for family gatherings, celebrations or dinners. In addition the main floor has a 2 piece powder room, a laundry room with additional shelving, entry to a large patio overlooking green space and the beautiful Welland canal - plus no rear neighbours. And to make the main floor complete, an attached two car garage with access to the basement. Second floor features 4 nice sized bedrooms including the primary bedroom featuring a large walk-in closet, ensuite bathroom, with newly tiled separate shower and jacuzzi tub,,,and so much more. Don't miss out on this beautiful custom built home in a much sought after neighbourhood - so much to offer and so much potential all in one !! (id:61910)
Royal LePage NRC Realty
5165 Morrison Street
Niagara Falls, Ontario
Solid brick bungaloft with detached garage, ideally situated in the heart of Niagara Falls. This inviting home features an open-concept layout connecting the living room, dining area, and kitchen, creating a bright and functional space. The main floor offers two bedrooms and a full bathroom, while the upper level includes a spacious loft-style bedroom. The unfinished basement has the height to be renovated into more living space if desired or serves as additional storage space and laundry. Move-in ready and full of potential, this home is a fantastic opportunity at an affordable price. (id:61910)
RE/MAX Garden City Realty Inc
15 Arbourvale Common
St. Catharines, Ontario
Welcome to a beautifully appointed, two-storey townhouse built by the renowned builder Pinewood Homes, with 2 bedrooms, 2.5 bathrooms, offering just the perfect size. Step inside to discover an open-concept main level filled with natural light and high ceilings that set a welcoming tone. The kitchen features quality cabinetry, sleek stone countertops, and a practical layout that flows effortlessly into your dining and living spaces, great for everyday life and entertaining. Upstairs, two well-sized bedrooms, a full bathroom, with the master enjoying its own gorgeous ensuite. The unfinished basement awaits your personal touch, whether you dream of a cozy rec room, home office, or extra storage, it's your blank canvas. With modern finishes, and thoughtful comfort features throughout, this space is all about easy living. Attached to the side, the single-car garage leads directly into the home, ideal for coming and going with ease, and perfect for adding storage, a workshop, or a charging station. Located within a low-maintenance condo community, this home blends stylish design with practical living. Looking for a starter home, a downsizer-friendly option, or something low fuss yet high quality? This is it. Centrally located in St Catharines with easy access to the 406. Immediate possession available. (id:61910)
RE/MAX Niagara Realty Ltd
7 Aspen Common
St. Catharines, Ontario
Welcome to this stunning, modern 3-bedroom, 2-bathroom townhouse, built in 2020 and nestled in the highly desirable West End of St. Catharines. Offering contemporary finishes and an open-concept layout, this home is perfect for growing families or professionals looking for both style and convenience. Close to schools, shopping, parks, and public transit, this townhouse provides easy access to everything you need. Less than an 8 minute drive to the new hospital and Brock University, making it an ideal location for healthcare professionals and students. Inside, you'll find a spacious living area that flows seamlessly into the kitchen and dining room. Large windows and patio doors that opens up to a backyard deck. The master bedroom features a generous walk-in closet, offering plenty of space for your wardrobe. The two additional bedrooms are equally well-sized, making this townhouse the perfect place to call home. With its modern design, prime location, and access to all the amenities you could need, this townhouse is a true gem. (id:61910)
Infinity 8 Realty Inc.
6664 Dorchester Road
Niagara Falls, Ontario
This one will surprise you! This 3-bedroom, 2-bathroom bungalow is move-in ready with tons of potential to personalize. The main floor features a bright living room with a bay window and beautiful crown moulding, 3 bedrooms ~ one with double closets and built in shelves/desk currently serving as an office. A large eat-in kitchen with oak cabinets and granite counters has a breakfast/coffee bar area also with granite counters. An addition to the back of the home serves as a versatile dining room or family room with a gas fireplace, side entry from the side deck/driveway, sliding doors to the rear deck and access to the primary bedroom and kitchen. The large primary bedroom has ensuite privileges and its own sliding doors to the back deck with California shutters. Downstairs you will find a very large rec room with a second gas fireplace and kitchenette/wet bar with lots of cupboards, a fridge and freezer, a 3 piece bath, pantry and a laundry room with built-in cabinetry that doubles as a workshop. Step outside to the extremely private backyard oasis, with 7.5 fence, 20' x 30' wood deck, 22' X 44' stamped concrete patio with hardtop gazebo, a pond and a garden/potting area for the avid gardener. This yard was thoughtfully designed for privacy, tranquility, visual appeal and low maintenance. The detached garage features an automatic garage door opener and provides ample space for parking and storage while adding extra privacy to the lot. A covered front porch lets you sip your morning coffee rain or shine and stay dry while accessing the home on rainy days. Located just 1.5 km to the QEW, 2.5 km to Fallsview Casino and Tourist area, 4 km to the Rainbow Bridge, and close to Costco, Lundys Lane shopping/dining, and approximately 15 golf courses within a 15-minute drive; this is convenience at its best. Furnace & A/C (2023) (id:61910)
Royal LePage NRC Realty
3813 Ryan Avenue
Fort Erie, Ontario
Welcome to your serene retreat 3813 Ryan Avenue in Crystal Beach! This beautifully designed and quality built home offers a perfect balance of space and comfort with soaring ceilings, extended ceiling heights, and thoughtfully separated living areas across multiple levels. The open-concept main floor showcases elegant vinyl plank flooring throughout, California shutters, pot lights, and a custom kitchen featuring quartz countertops, under-cabinet lighting, a kitchen pantry, and an island ideal for entertaining or everyday living. Large main floor primary bedroom, complete with a spacious walk-in closet and a 3-piece ensuite. Upstairs, a private second-floor suite with its own bath is perfect for guests. The cozy loft, a favourite gathering spot, offers the perfect setting for movie nights or quiet relaxation. A beautiful oak stringer staircase ties the space together with warmth and character. Enjoy added convenience with an attached garage and a large unfinished lower level, keeping your main living spaces calm and clutter-free. Step outside to enjoy tranquil mornings on the front covered porch and peaceful evenings in the back yard perfectly positioned to capture the sunrise and sunset without the harsh afternoon glare. Tucked into a quiet and colourful year-round neighbourhood, just a short walk to the sandy shores of Lake Erie, close enough for relaxing strolls to the water. With nearby access to the scenic Friendship Trail and all the charm of Crystal Beach including unique shops, restaurants, live music, and seasonal events this home is the perfect place to relax, connect, and enjoy the best of small-town living. (id:61910)
Royal LePage NRC Realty
323 Oxford Avenue
Fort Erie, Ontario
Welcome to your perfect beach town retreat! If you're dreaming of relaxed coastal living, look no further. Nestled in the heart of the charming Crystal Beach community, this beautifully renovated 3-bedroom bungalow is a true gem. Offering the perfect mix of modern comforts and coastal charm, it's ready to become your private oasis. From the moment you step inside, you'll feel right at home. The open-concept living area greets you with an abundance of natural light, soaring vaulted ceilings, and exposed wood beams that create an inviting, airy atmosphere. Fresh, new floors flow seamlessly throughout, enhancing the space. The kitchen is a bright, modern delight, featuring stainless steel appliances and a sleek design that makes cooking and entertaining a breeze. With 3 cozy bedrooms and a bonus loft space, there's plenty of room for all your needs whether you're looking for extra storage or a fun hangout for the kids. And when its time to unwind, step outside to your private back deck, where you can relax under the trees and soak in the peaceful surroundings. But its not just the home that will capture your heart its the lifestyle. Crystal Beach is a community like no other, with the beach just moments away. Whether you're strolling along the shore, enjoying local shops and restaurants, or simply taking in the serene surroundings, you'll find everything you need to truly live the beachside dream. Don't miss your chance to experience this incredible home for yourself. Come see it and start living the life you've always wanted coastal, comfortable, and all yours! (id:61910)
Royal LePage NRC Realty
3188 Young Avenue
Fort Erie, Ontario
Classic bungalow cottage in the Thunder Bay Area of Ridgeway, only moments away from Lake Erie, Bernard Beach and Crystal Beach! This property has been owned and enjoyed by the same family for many years. Currently set up with 2 bedrooms and 1 bath, although the 1576 square footage (including porches) allow for changes to that. Loads of character for anyone searching for that cottage vibe. Loads of original wood work throughout the interior, cedar shake exterior and the highlight, which is a stone mantle/chimney, which would be ideal for a gas fireplace. The house will require work, although it has a good roof and what appears to be a solid foundation. Although it has been lived in year round for years, it is best described as semi-winterized as it would require a better heating system (currently heated with a free standing gas stove) and improved insulation, windows, etc. Lovely front porch offers awesome potential. Additionally, the 186 lot offers not 1, but 2 severance opportunities to create separate building lots. Buyer to satisfy themselves with the Town of Fort Erie regarding severance process. Detached garage will also require some work but appears to be repairable. This is an awesome opportunity for a contractor, builder, or anyone interested in having a charming home with lots of possibilities. (id:61910)
Royal LePage NRC Realty
205- Fully Furnished - 7549a Kalar Road
Niagara Falls, Ontario
Fully Furnished 2-Bedroom Condo Apartment for Lease in Marbella Condominiums Niagara Falls. Discover upscale living in this beautifully furnished 2-bedroom condo located in the sought-after Marbella Condominiums, just minutes from world-famous Niagara Falls. This spacious unit features an open-concept living and dining area, complemented by a modern kitchen with stylish backsplash, appliances, and a central island perfect for entertaining. The primary bedroom includes a luxurious 5-piece ensuite, walk-in closet, and walkout to a private balcony. A generously sized second bedroom, additional 4-piece bathroom, in-unit laundry with storage space, and a linen closet complete the layout. Residents enjoy access to premium amenities, including a party room, fully equipped gym (in process), elegant ground-floor lobby, and convenient elevators. Ideally located near grocery stores, restaurants, Cineplex, and with easy access to the QEW. Contact us today to schedule your private viewing! (id:61910)
Engel & Volkers Niagara
72 Regent Street
Welland, Ontario
Solid all brick 2.5 storey character home in the heart of Welland. Fully renovated with some amazing feature preserved, like the stained glass windows, radiators, and subtle finishings. This huge home boasts approx 1750sqft of above ground living space. Enclosed front porch with exposed brick, double exterior doors for added security and comfort. Living room, dining room, and refinished kitchen. Walkout the kitchen to a quaint back deck, perfect for the BBQ. Second floor has completed redone 4-piece bathroom with custom tiled shower. 3 great sized bedrooms each with closets, bonus 4th bedroom leads to the loft on the third floor, fully finished 5th bedroom or studio area. Basement partially finished with clean laundry area, and all new 3-piece bathroom for added convenience. Bonus side door entrance leads to the basement, with opening up new opportunity for separate unit if desired. Fully fenced backyard. Huge shed with power, partially insulated. Private driveway with extension to allow for 2 parked cars. Highlights included: Roof (2010). Exterior Waterproofing (2010). Patio door (2022). 7 New Vinyl Windows (2025). Kitchen & Bathroom Renovation (2025). Paint, Flooring (Luxury Vinyl Plank) & Trim - Throughout the Entire House (2025). Prime location in the heart of the downtown area, close to public transit, schools, school bus routes, shops, restaurants, canal-side walking trails, skate park, and more! Your family will love this home, there is space for everyone, newly renovated with modern comfort and character, and the price is right! (id:61910)
Coldwell Banker Advantage Real Estate Inc
3321 Bowen Road
Fort Erie, Ontario
Tucked away on 3.1 private acres, this country retreat blends rustic charm with modern updates and endless potential. Whether you're dreaming of a family homestead, hobby farm, or peaceful escape, this property offers the space and setting to bring your vision to life. Car enthusiasts and hobbyists will love the versatile garage setup: a double-door bay on one side, a pull-through single on the other, and plenty of space for parking or storage. A sheltered area behind the garage offers even more storage or potential for animal stalls. There's also a large garden, chicken coop, and outdoor clothesline that complete the country lifestyle. Inside this 3-bedroom, 2-bath home, you'll find exposed wood beams, brick accents, and wood cabinetry that create a warm, rustic atmosphere. The den features a gas stove-style fireplace, while the family room has a dramatic stone fireplace with a wood beam mantle. The main floor primary bedroom includes a walk-in closet and wood feature wall. The main floor spa-like bath has double sinks, deep soaker tub and heated floors. Upstairs, two bright bedrooms offer peaceful views. The partially finished lower level includes a laundry room, rec room, and stylish bathroom with farmhouse tile, heated floors, and a triple-head walk-in shower. Patio doors from the dining area lead to a 3-season sunroom surrounded by an expansive wood deck (built in 2023) overlooking the heated pool and woods. Entertain outdoors with a fire pit and custom hammock stand that doubles as a movie screen for outdoor movie nights. Just beyond the main home, a gentle hill leads to an insulated bunkie with wood stove, generator wiring, and a porch overlooking a private pond, an ideal nature retreat. Major updates include a new roof, gutters & guards, and fascia (2024), and foundation work (2023) with a lifetime guarantee. See attached Feature Sheet for more details! (id:61910)
RE/MAX Niagara Realty Ltd
48 Harvest Drive
Niagara-On-The-Lake, Ontario
Step into luxury with this stunning bungalow with 3 car garage nestled in the heart of Niagara on the Lake, where elegance meets tranquility. This meticulously crafted home boasts beautiful upgrades and exquisite features that redefine the essence of modern living. The seamless flow of the open-concept layout is a perfect blend of style and functionality. The attention to detail is evident with beautiful trim work, feature walls and ceiling treatments. The kitchen is well designed with an abundance of work space and storage including walk in pantry. The in-floor warming in the basement, creates a cozy and inviting atmosphere for gatherings or quiet moments of relaxation. The basement space is finished offering endless possibilities with 2 large bedrooms, a large entertainment area, and plenty of space for storage. Exterior features include beautiful paving stone driveway, composite covered deck and concrete patio. Truly move in ready. One of the highlights of this remarkable property is its unparalleled location in a new development in Virgil, the heart of Niagara on the Lake. Whether you're enjoying a glass of wine on the patio, or taking advantage of all the Niagara has to offer, this home offers endless opportunities for rest and recreation. With its unbeatable location, luxurious amenities, and timeless appeal, this bungalow is more than just a place to live - it's a lifestyle choice. Don't miss your chance to make this brand new property your own and experience the magic of Niagara-on-the-Lake living firsthand. (id:61910)
Royal LePage NRC Realty
310 - 241 St. Paul Street W
St. Catharines, Ontario
Charming 2-Bedroom Home for Sale: This cozy & affordable 2-bedroom 1-bathroom home is the perfect opportunity for anyone looking to enjoy a comfortable living space at an unbeatable price. Whether you're a first-time buyer, downsizing this well-maintained unit offers a great mix of functionality & comfort. Features include: A spacious living area with an open-floor plan. The living room dining room provides ample space for entertaining or relaxing with family. Large windows flood the room with natural light, creating a warm & welcoming atmosphere. The updated kitchen comes equipped with all the essentials, including a stove, refrigerator & dishwasher plus plenty of cabinet space for storage. A convenient layout makes meal preparation a breeze. The primary bedroom is generously sized with enough room for a queen-size bed & offers double closets. The 2nd bedroom is spacious & comfortable. A well-appointed bathroom with a full-size newer walk in shower & designated laundry area provide everything you need for daily routines. Affordable & energy-efficient this home has been carefully maintained to provide a low-cost, energy-efficient living space, with modern features that help reduce monthly utilities. New double sliding doors lead to your outdoor space onto your covered deck and your fenced in manicured yard which offers plenty of space for gardening or simply relaxing in the fresh air with plenty of room to create a private outdoor retreat. The storage shed comes complete with hydro & plenty of space to store all the extras. This ideal location is situated in a friendly quiet neighborhood-you'll have easy access to local amenities, schools and shopping centers making it a perfect place to call home. Don't miss out on this fantastic opportunity to own this beautiful 2-bedroom home. Monthly Pad fee is $676.00 which including: property tax, garbage pick up, snow removal & water. Contact us today to schedule a viewing- (id:61910)
Royal LePage NRC Realty
3 Bessey Street
St. Catharines, Ontario
Welcome to 3 Bessey Street! An Excellent Investment or Starter Home! This versatile 4-bedroom, 2-bathroom home offers plenty of potential for investors or first-time buyers alike. The main floor features a main floor bedroom, spacious living room, and an eat-in kitchen with walkout to an updated back deck (2024) ideal for relaxing. Both bathrooms were updated in 2018, and the home includes central air (2021) for year-round comfort. The lower level offers a laundry area and ample storage. Conveniently located just minutes from the Pen Centre and Brock University, and within walking distance to all amenities. Bonus: With 2 hydro meters, the home is retrofitted for potential conversion back to a duplex. Don't miss out on this flexible opportunity! (id:61910)
RE/MAX Garden City Realty Inc
RE/MAX Realty Services Inc.
74 - 6453 Colborne Street
Niagara Falls, Ontario
Wow! Welcome to this amazing 3 bedroom, 1.5 bath townhouse end unit in North end Niagara Falls. This home has been beautifully remodeled from top to bottom over the last five years. Some renovations include an electric fireplace, windows, back sliding and front door, bathroom vanities and luxury vinyl flooring on the main level and in the upstairs bathroom. Condo fees include, cable tv and high speed internet, water, parking, lawn maintenance, property maintenance, building insurance, snow shovelling and plowing, tree trimming if needed which provide great value. Condo board chair on site. This home has too many upgrades to list. Nestled in the heart of Stamford centre, close to great schools, grocery stores, pharmacy, LCBO and so much more. This is a must see property! (id:61910)
Revel Realty Inc.
218 Russell Avenue S
St. Catharines, Ontario
Great Opportunity to Own a Legal Triplex With Over 2100 sq ft of Above Ground Living Space. Convenient Location Close to Downtown St. Catharines, Restaurants, Shopping, and on a Bus Route. Building Contains one Two Bedroom Unit, one 1 Bedroom Unit and a Bachelor Unit. Many updates have Been Done Including Some Windows, Boiler, Roof and Some Siding. There is Laundry In the Unfinished Basement and Tenant Storage. Good Long Term Opportunity to get in the Market. It's Time to Make This Your Niagara Home. (id:61910)
RE/MAX Garden City Realty Inc.
105 Mcarthur Avenue
Welland, Ontario
Completely Remodelled Top To Bottom!! This 2 bedroom, 1 bathroom home has it all. Walking in the front door, you're welcomed into a cozy living room with gleaming hardwood, laminate flooring & plenty of natural light. Tastefully remodelled kitchen with modern appliances and plenty of storage. The main floor also offers 2 spacious bedrooms, and a 4pc bathroom with immaculate finishes throughout. The back door off the kitchen leads you to a bright 3 season sunroom seating area, great for indoor entertaining, or a great space for those quiet moments with your favourite beverage. Fully landscaped fenced backyard for all your family activities. Finishing off the backyard is a detached oversized single garage 13x24 & storage sheds for all your storage needs. Updates include roof with new trusses, plywood & shingles, windows, furnace, A/C, water heater, & electrical panel & insulation. Located steps away from recreational canal, perfect for all your outdoor activities such as walking trails, kayaking, paddle boarding, swimming & fishing. Just minutes to all amenities, shopping and the Hwy 406. (id:61910)
RE/MAX Garden City Realty Inc


