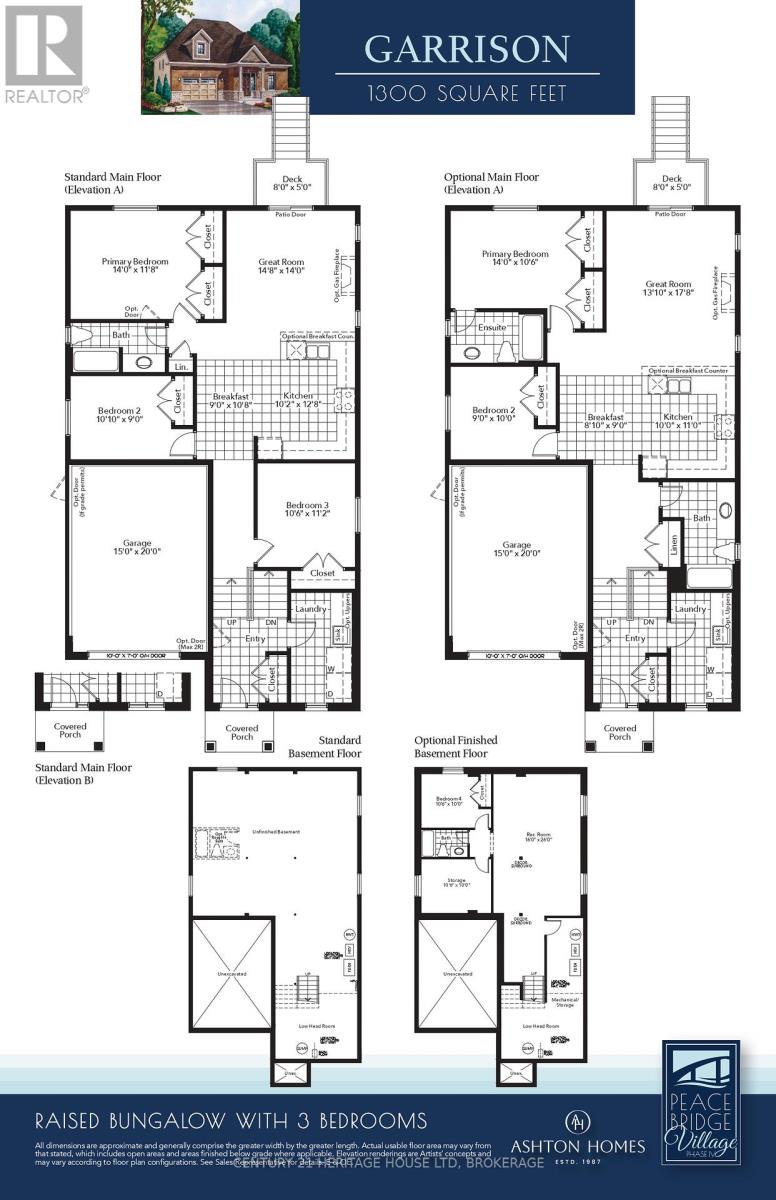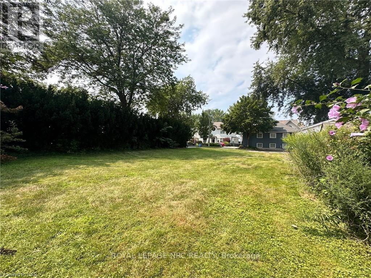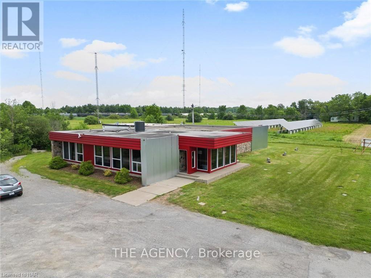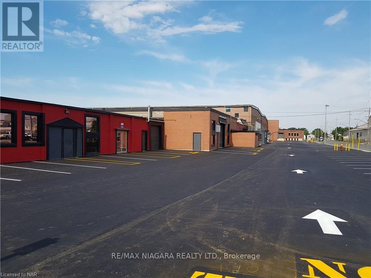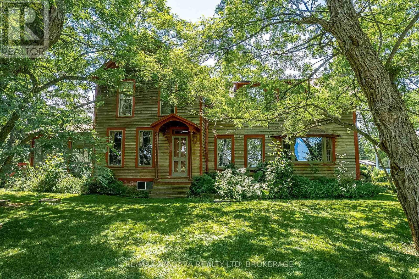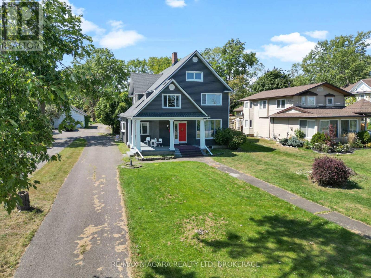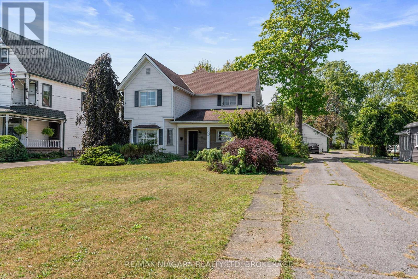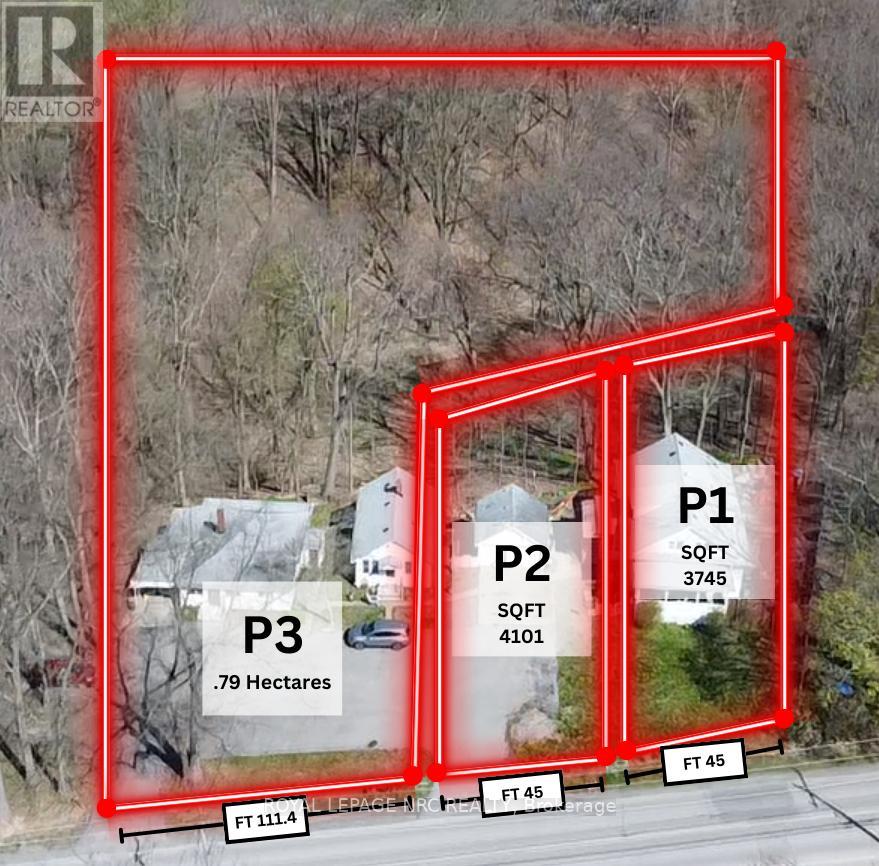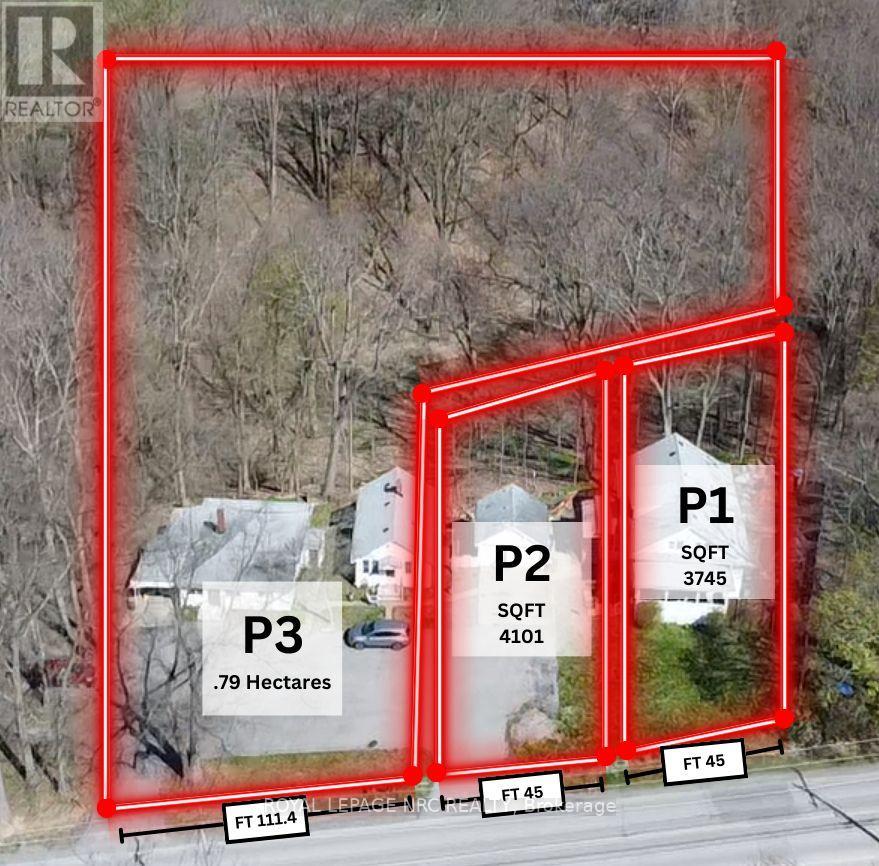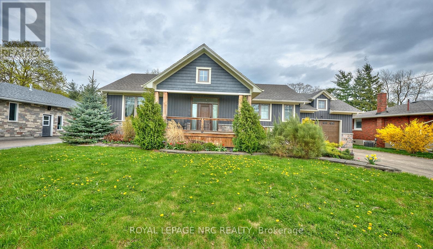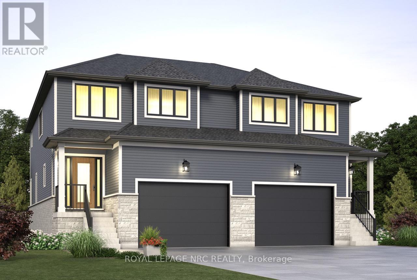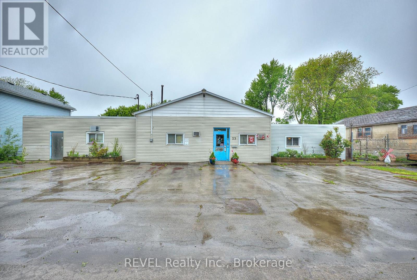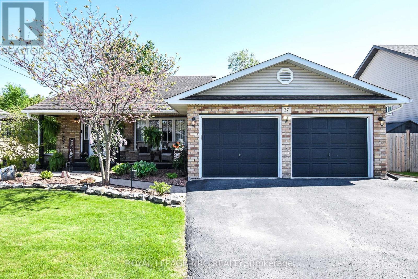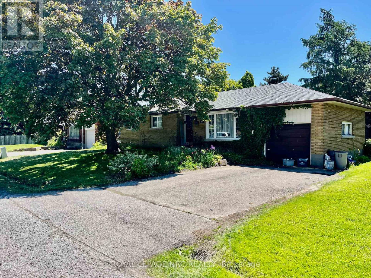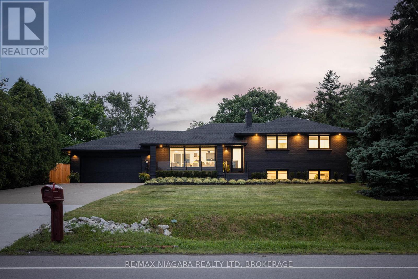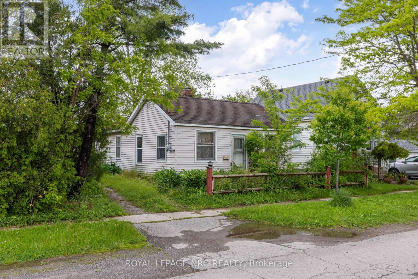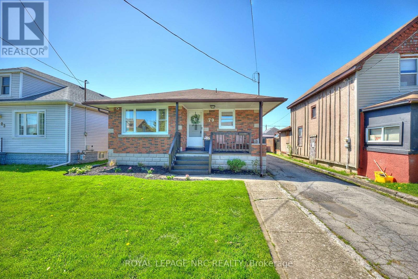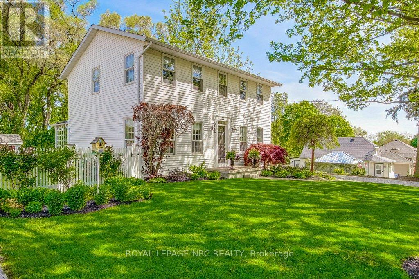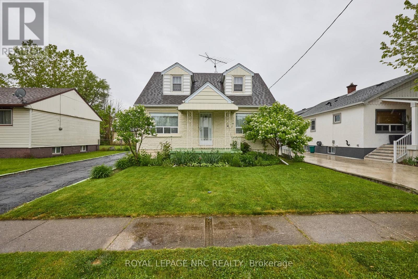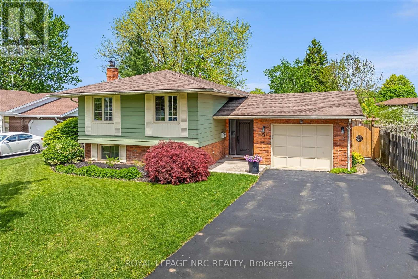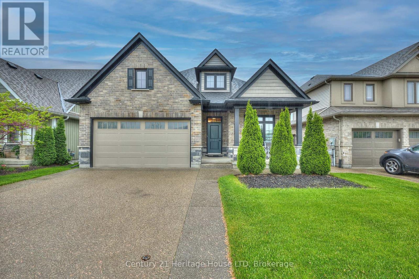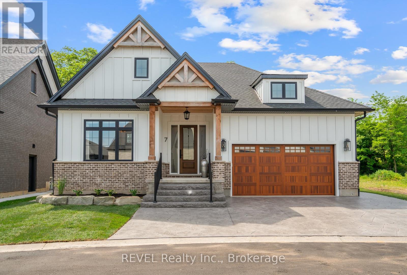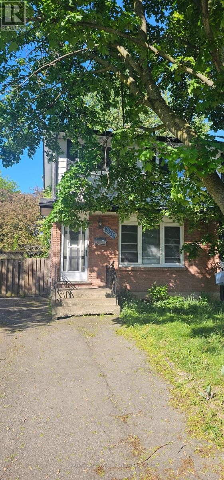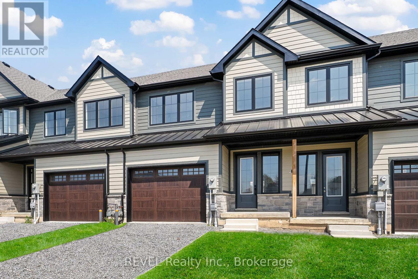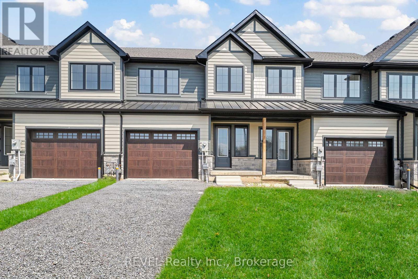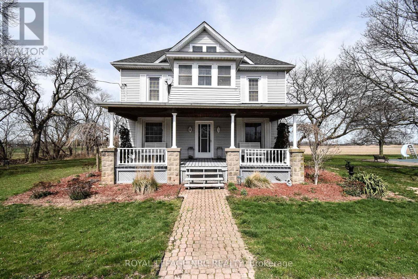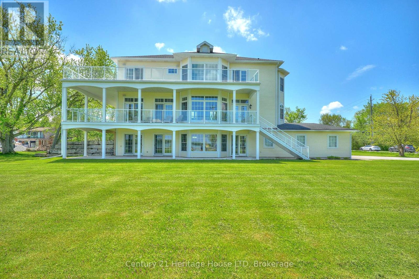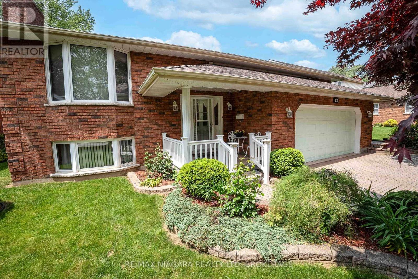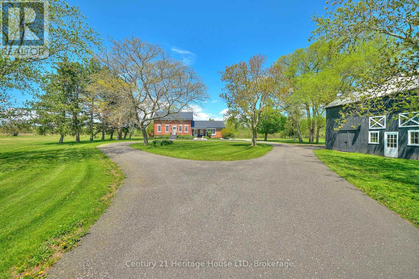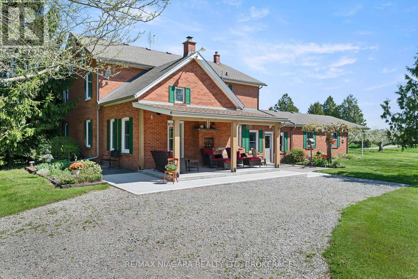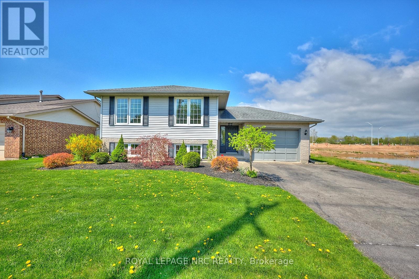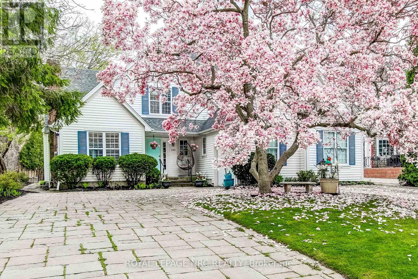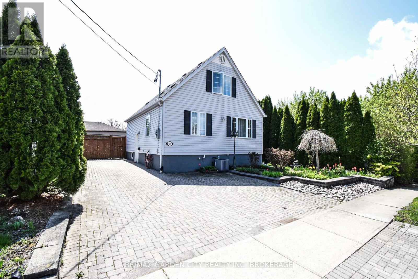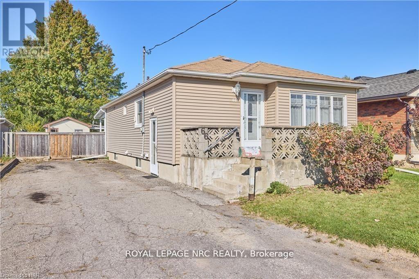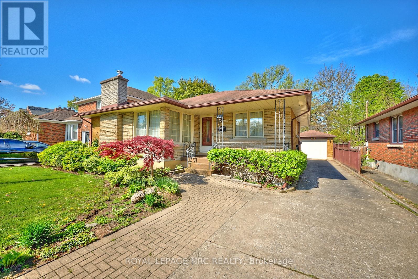Lot 12 Burwell Street
Fort Erie, Ontario
Nestled in the heart of Fort Erie, Ontario, "The Garrison Model" stands as a testament to modern architectural excellence. This pre-construction bungalow, meticulously designed for contemporary living, presents three spacious bedrooms and a sophisticated bathroom, offering an ideal dwelling for families or those seeking efficient, yet ample, living spaces. The well-appointed kitchen on the main level, adorned with optional state-of-the-art finishes, serves as the focal point of the home, facilitating both social gatherings and culinary explorations. The convenience of an attached garage, complemented by a private driveway, ensures seamless parking and storage solutions. Beyond its structural allure, the property's strategic urban location places it within close proximity to premier educational institutions, dynamic shopping centers, and picturesque trails. For leisurely beach days, the pristine shores of Fort Erie are just a short, scenic drive away. "The Garrison Model" epitomizes a harmonious blend of modernity, functionality, and convenience, setting a new standard for refined living in Fort Erie. Explore the potential of your future home at "The Garrison." (id:61910)
Century 21 Heritage House Ltd
3 Peel Street
St. Catharines, Ontario
This is a great opportunity to build your new dream home right here in Port Dalhousie!! A fantastic opportunity with this 49.54x102.1 lot! Minutes to Lake Ontario, and the buzzing heart of Port Dalhousie! The City of St. Catharines public swimming pool, Henley Island, Lakeside Park, the Pier, Rennie Park and The Harbour Walkway Trail are all SO close by!! Build your dream home and enjoy the sun set over the lake from your porch and/or front yard can be seen directly down Masefield Avenue! This property is directly beside Abbey Mews park/playground. QEW access is only 6 minutes away!! Ask Listing broker for additional details, survey and building plans. (id:61910)
Royal LePage NRC Realty
860 Forks Road
Welland, Ontario
An incredible opportunity awaits! MY BROADCASTING CORPORATION is building a new broadcast facility for the legendary 91.7 GIANT FM and NEW COUNTRY 89.1, making their current property available for sale. This location offers many possibilities for businesses, investors, or developers looking for prime real estate located just a few minutes from HWY 58. Property includes Solar FarmWith a motivated seller and a property full of potential, now is the time to explore how this space can work for you. Key opportunities include5000+ SF building. Large 23-acre lot. Redevelopment potential. (full details available with the listing broker).The station owners might consider renting the building back for a brief period until their new station home is ready. All appointments and walkthroughs can be scheduled during regular business hours. (id:61910)
The Agency
129 Hagar Street
Welland, Ontario
Versatile 2800 sq. ft. office unit for lease at The Cotton Mill Complex, Niagara's Customized Industrial Facility. Located in Central Niagara. A rare find, the unit is comprised of 2800 sq. ft. office space with 7 modern offices ranging from 100-140 sq. ft. Features; reception, board room, kitchen & washrooms. Fully alarmed with A/C & network ready. Sprinklered with CCTV and onside property management. Close to local amenities and public transit, The Cotton Mills central Niagara location offers quick access to all major transport, is 1.5 km to Hwy. 406, 10 minutes to the QEW and 30 minutes to the USA. Rate includes TMI of ONLY $0.85 per-sq.ft. Extremely versatile and with development staff onsite, The Cotton Mill can offer build to suit space solutions to match tenant requirements. Lots of room to grow with storage, warehouse and industrial space from 1000 sq. ft. to 100,000 sq. ft. readily available. (id:61910)
Right At Home Realty
3079 Niagara Parkway
Fort Erie, Ontario
Looking For A Historic Home On The Niagara Parkway? Welcome To 3079 Niagara Parkway, This 4Bedroom,3 Bath Home Comes With Some Interesting History. The Front Portion Of The House Is Comprised Of 2Homes That Were Relocated To This Site And Joined Together. The Left Side Was Built In 1860 And The Right Side Was Built In 1815, And A Full Basement Was Installed In 1990. The Rear Addition Was BuiltIn1992 / 1993 A Perfect Getaway For A Large Family, 19 X 40 Inground Pool Was Installed In 1979. Enjoy All The Views From The Screened In Porch, Or Off The Balcony Of The Primary Bedroom. **EXTRAS** Cooperating brokerage commission will be reduced to a 25% referral + HST if Buyer is introduced to property by private showing with the Listing Agent or any of the Rosettani Group agents. (id:61910)
RE/MAX Niagara Realty Ltd
463 Niagara Boulevard
Fort Erie, Ontario
Discover this beautiful and well-maintained 2-storey home boasting spectacular water views along the prestigious Niagara Boulevard. Offering an impressive 3,600 square feet of living space, this property is set on over half an acre of a breathtaking lot, providing ample space for relaxation, recreation, and entertaining. The exterior of the home is a true oasis, featuring an inviting in-ground pool, a convenient pool changing room, and meticulously landscaped gardens that create a serene atmosphere. The 4-car garage provides plenty of parking and storage options, making this property ideal for car enthusiasts or those needing extra space. Step inside to find a thoughtfully designed interior that perfectly balances comfort and style. The main floor features a spacious eat-in kitchen, ideal for hosting family gatherings or enjoying a quiet meal. Adjacent to the kitchen is a warm and welcoming family room, perfect for relaxation or entertaining guests. The home offers four generously sized bedrooms and three well-appointed bathrooms, providing ample space for family and guests. For added leisure, the finished third-level games room provides an excellent space for entertainment or could be transformed into a hobby room or home office. With its versatile floor plan and abundant natural light, this home effortlessly caters to modern living needs. This remarkable property is a true gem on Niagara Boulevard, blending elegance, comfort, and an enviable location. **EXTRAS** Please note! The room sizes reflect the original floor plan - this home has had some minor alterations to accommodate some student living and could be converted back to its original state. (id:61910)
RE/MAX Niagara Realty Ltd
455 Niagara Boulevard
Fort Erie, Ontario
A remarkable property offering breathtaking views of the Niagara River. This expansive 5-bedroom home is perfectly situated on a generous 66 ft x 378 ft lot, providing ample space for both indoor and outdoor living. With its prime location along the riverfront, this home combines tranquility with convenience. Step onto the charming covered porch and enjoy uninterrupted views of the rivera perfect spot for morning coffee or evening relaxation. Inside, the home features a large eat-in kitchen that is perfect for family gatherings or casual meals. The kitchen offers plenty of space to cook and entertain, with some updated flooring adding a touch of modern comfort. The second floor offers an upper recreation room, an ideal space for a play area, home office, or media room, catering to a variety of lifestyle needs. The five spacious bedrooms provide comfort and flexibility, whether for a growing family or for hosting guests. The bathrooms have also seen some updates, blending functionality with style. For those needing extra storage or hobby space, the property includes a large detached 2-car garage, offering versatility and convenience. The expansive lot provides room for gardening, recreation, or simply enjoying the serene natural surroundings. Whether youre looking for a spacious family home or a peaceful retreat by the river, 463 Niagara Boulevard has something to offer. Dont miss this opportunity to own a piece of waterfront living with endless possibilities. **EXTRAS** Please note! This home has had some minor alterations to accommodate some student living and could be converted back to its original state. (id:61910)
RE/MAX Niagara Realty Ltd
1970 Decew Road
Thorold, Ontario
Discover a prime 1-Acre development opportunity in Thorolds Confederation Heights. This well situated site, measuring 104x419 feet, is shovel-ready with zoning approvals for a 3-storey building. It presents a unique opportunity to offer affordable living solutions. Key Highlights include: Prime Confederation heights location, directly across the street from scenic Lake Gibson - This property is perfectly positioned to benefit from local amenities, public transportation, and community services. Ready for Development - With all approvals in place, this site is prepared for quick turn around and site plan. Approved for a 34-Unit 3-Storey apartment/condo building. Further information and site package available upon request. (id:61910)
Coldwell Banker Momentum Realty
223 Willson Road
Welland, Ontario
Nothing like it!! This one of a kind, 6 bedroom, 6 bathroom home will astound you with breathtaking finishes the minute you walk through the door. Greeting you is a grand foyer which leads you into a full open concept great room & kitchen with soaring coffered ceilings, porcelain tile & wide plank hardwood flooring throughout. Gourmet kitchen with stainless appliances, a magnificent eat-up island with granite counter tops & a full walk-in pantry. Off the kitchen, relax in the bright cozy great room with a gas fireplace and breath taking views of the backyard oasis through floor to ceiling windows. Formal dining room creates an elegant environment for more of those special occasions. Adjacent the dining room is a full private in-law suite boasting a cozy living room, kitchenette, fully accessible bath and large bedroom with plenty of storage. The main floor primary bedroom suite has a fireplace, 5 pc ensuite with soaking tub, double vanities, large glass shower, 2 walk in closets and direct access to the backyard oasis. The upstairs offers 2 large bedrooms with plenty of closet storage and a 4 pc bath to finish off the upper level. The lower basement level features a large rec room with billiards area, luxe electric fireplace, full wet bar for all your entertaining needs. There are 2 more bedrooms, 2 full offices, one with a walk up to the garage making this a perfect opportunity to work from home. Finishing off the lower level is, yes, a gym to get your workout in! This also makes it perfectly set up for a 2nd in-law suite or second unit. Enjoy quiet time with your favourite beverage in your private backyard retreat, patio seating area with full auto screen enclosure, heated in-ground pool with automated cover and outdoor pool powder room. From the mudroom/laundry is the home's attached heated double car garage with immaculate polished floors. Close proximity to schools, shopping, golf courses, hiking, cycling and Welland Canal Trails. Your dream home awaits. (id:61910)
RE/MAX Garden City Realty Inc
Part 1 - 201 Canboro Rd Road
Pelham, Ontario
Unique building lot in Fonthill backing unto greenbelt area with breathtaking views and parklike setting. Property is approved for a single family home and/or 2 Semi detached units as per survey provided herewith. Build the home yourself and no restriction on house style, all environmental studies done and NPCA approved. SELLER MAY ASSIST WITH FINANCING (id:61910)
Royal LePage NRC Realty
Part 2 - 201 Canboro Rd Road
Pelham, Ontario
Unique building lot in Fonthill backing unto greenbelt area with breathtaking views and parklike setting. Property is approved for a single family home and/or 2 Semi detached units as per survey provided herewith. Build the home yourself and no restriction on house style, all environmental studies done and NPCA approved. SELLER MAY ASSIST WITH FINANCING (id:61910)
Royal LePage NRC Realty
20 Henry Street
Niagara-On-The-Lake, Ontario
Welcome to 20 Henry Street, a beautiful and newer bungalow offering modern living on a spectacular ravine lot in a mature location! Prepare to be captivated by the serene backdrop with Four Mile Creek visible from your own property! The covered front porch leads to the spacious entryway with a convenient walk-in closet (also good for storage) and an immediate awesome view of the backyard. The open-concept kitchen features a centre island and ample counter space, perfect for meal preparation, or entertaining. The bright and airy great room encompasses the dining area and boasts wall to wall windows and patio doors, offering picturesque views. The patio doors lead to the large patio area and private backyard. The primary bedroom features big windows to enjoy the backyard and a 3pc ensuite and walk-in closet. The second bedroom has ensuite bathrooom privileges. The lower level, with a separate entrance provides excellent access for a possible in-law suite or other family members and is totally self-contained, including full kitchen facilities, two bedrooms, a large living area (or rec room), separate laundry facilities amd a 4pc bathroom. A great "little apartment", or just to be used with the home for extra space! The "drive through garage", features garage doors at both ends for ultimate convenience and backyard access. This home is located in a convenient location to enjoy all Niagara has to offer, being close to schools, shopping, boutiques, spas, wineries, SHAW restaurants, and the list goes on... Experience the privacy and nature's beauty with the stunning ravine setting and the tranquil sight of the creek in your backyard. Available to enjoy the summer!! (id:61910)
Royal LePage NRC Realty
62 Page Street
Port Colborne, Ontario
This investment semi duplex presents an exceptional opportunity for generating additional income and enhancing affordability. This brand-new, legally conforming duplex features independent gas, hydro, and water meters, making it a compelling investment option with one unit upstairs and one downstairs on each side of the semi duplex. Distinct from typical duplexes, it comes with a Tarion Warranty covering a period of 7 years and boasts an ICF (Insulated Concrete Forms) foundation, which significantly reduces costs. The basement includes a separate walk-up entrance, a four-piece bathroom, a kitchen equipped with quartz countertops, and a cold cellar, offering ample space for entertaining with its large windows. The main unit comprises three bedrooms, 3 bathrooms and a living area located on the second floor, along with a 1.5-car garage. The primary bedroom features a walk-in closet and a five-piece ensuite bathroom. Throughout the main floor and bedrooms, elegant engineered hardwood flooring enhances the overall aesthetic. Additionally, the stylish kitchen is fitted with soft-close cabinetry, subway tile, and quartz countertops. This luxury duplex features expansive windows and ample space for entertaining. Throughout the main floor and bedrooms, exquisite engineered hardwood flooring adds sophistication as well as 9 foot ceilings adding roominess. The stylish kitchen, equipped with soft-close cabinetry, subway tile, and quartz countertops, exemplifies modern design. The property boasts a 132-foot deep lot, featuring a beautiful covered deck in the backyard. This unique offering stands out in the market and benefits from rental control protection, having been constructed after 2019, ensuring you can secure market rates when leasing. There remain opportunities for customization on upgrades and finishes for those who act quickly!! (id:61910)
Royal LePage NRC Realty
43 Cleveland Street
Thorold, Ontario
Exceptional Investment Opportunity in Downtown Thorold! Don't miss this prime investment opportunity in the heart of downtown Thorold! This attractive stone and vinyl-sided triplex, built in 2010, offers over 4,600 sq. ft. of finished living space. With 12 bedrooms and 12 bathrooms across three self-contained units, this property is ideal for mature adult living. Each unit features four spacious bedrooms each with its own private ensuite along with a bright, open-concept common area, a kitchen with dining space, in-suite coin-operated laundry, and a dedicated mechanical room. Separate forced air gas furnaces with A/C capacity in each unit provide efficient, independent climate control. The outdoor space includes a large shared yard and a generous deck, perfect for relaxing or entertaining. Security cameras throughout the property ensure added comfort and peace of mind. A large gravel parking area provides space for at least 8 vehicles. Currently tenanted with full occupancy. At current market rates, it generates a strong cap rate of over 5%, making it a sound addition to any investment portfolio. Located close to shopping, Brock University, public transit, highway access, restaurants, and everyday amenities, this turn-key property offers excellent rental appeal and long-term value. (id:61910)
Boldt Realty Inc.
23 Amelia Street
Port Colborne, Ontario
Welcome to 23 Amelia St just off of the Welland Canal and down from Lock 8! This fully fenced in secured property offers 2 entrances/access points to the property off of Amelia St & gated entrance off of Mellanby Ave. Zoned R4-CH this property is ready for any type of Muliti-Unit residential development from Townhomes to an Apartment building with Canal views, or use as its current use as Industrial/Residential mix and enough space for parking for any intended use. The current residential section consists of 1715 sq.ft, with the current Industrial section consisting of 5560 sq.ft with 2 bay doors, washrooms, and lunch room area if desired! Whether you're looking to invest and develop this property with a residential approach, or consolidate your business expenses and run your business and live in, or rent in the current residential section for added extra income. There are options to consider that best suit your needs to invest in this property! (id:61910)
Revel Realty Inc.
37 Biggar Road
Thorold, Ontario
"STUNNING 4-LEVEL DETACHED BACKSPLIT (1998) 3 BED, 2 FULL BATH, IN-LAW POTENTIAL, 22.5 X 30 FT DOUBLE CAR GARAGE WITH 10 FT HEIGHT, ABOVE GROUND POOL WITH DECK & PATIO, ON THE EDGE OF TOWN & COUNTRY, BOASTING APPROX 2400 SQ FT OF LIVING SPACE, NO REAR NEIGHBOURS, WALKING DISTANCE TO WELLAND CANAL, IS A GREAT OPPORTUNITY FOR SOMEONE WANTING TO HAVE A QUIET LOCATION" Welcome to 37 Biggar Road in Thorold (Pt Robinson). Situated on a quiet street you approach and notice how meticulous the yard and landscaping is with large double drive & oversized 2 car garage great for parking appox 6 vehicles. Walking up to front door you notice the covered large front porch great for relaxing on the nice mornings or summer evenings. Enter inside and you are greeted with large foyer area with spacious size Living Rm & Dining Rm(patio door to patio) area (vaulted ceiling with pot lighting on one side) & good sized eat-in kitchen & dinette area with plenty of cabinet & counter space with built-in appls. Upstairs you are met with 3 good sized bedrooms with a separate 4pc bath room. Head to the lower level where you notice a good sized Family room & bar with 3pc bath and walk-out to patio/pool area and can easily be converted to in-law set up. Head to the finished basement where easily could be a games rooms/recroom area with laundry and another walk out. Once you have completed the inside, head out to your beautiful back yard and enjoy your beautiful yard with Above ground pool (solar heating), a separate deck & patio area & fully fenced in with no rear neighbours. Great for bbqs and family get togethers. ONLY minutes from Nfalls, Welland, St. Catharines & Fonthill and New Niagara South Hospital currently being built. (id:61910)
Royal LePage NRC Realty
32 Buchanan Road
St. Catharines, Ontario
Welcome to 32 Buchanan Rd., a 3 bedroom, 2 bath bungalow located close to shopping, dining and schools. Great family home with large deck that runs along the back of this brick home. Single attached garage. Surrounded by mature trees, the backyard is quiet and peaceful. Hardwood flooring on main level in living room, dining, hall and three bedrooms. Basement is partially finished with multi-purpose rooms, laundry and storage and has so much potential! Great project or starter house for someone to make it amazing! Solid home that needs some cosmetic updating and landscaping. By appointment only. (id:61910)
Royal LePage NRC Realty
413 Queenston Road
Niagara-On-The-Lake, Ontario
Discover unparalleled luxury in this exquisitely renovated side split home located in the scenic Niagara-on-the-Lake. Priced at $1,555,000, this residence offers four levels of beautifully finished living space, showcasing modern style and impeccable craftsmanship. The open-concept main floor features a contemporary kitchen with high-end appliances and sleek cabinetry, seamlessly flowing into a spacious dining area ideal for hosting gatherings. With three elegant bedrooms and three stylish bathrooms, including a primary suite with a chic en-suite bathroom, this home ensures comfort and privacy. Expansive windows throughout the property frame with breathtaking vineyard views allowing you to enjoy the serene beauty of the surrounding landscape. Every detail has been thoughtfully renovated from top to bottom, highlighting the home's sophisticated modern design. Conveniently situated near major highways, shopping centers, and world-class fitness facilities, this property provides both tranquility and easy access to amenities. Don't miss this exceptional opportunity to own a luxurious home in the coveted Niagara-on-the-Lake area. (id:61910)
RE/MAX Niagara Realty Ltd
12 Bailey Street
St. Catharines, Ontario
Land with development potential. Close to the GoTrain station, downtown and HWY 406. Hospital and schools nearby. Buyer must do own Due Diligence for intended use. R2 Zoning. (id:61910)
Royal LePage NRC Realty
79 Cross Street
Port Colborne, Ontario
Looking for a super cute brick bungalow? Today is your day! Welcome to 79 Cross Street. This neat and tidy 2+2 bedroom home is located in a quiet residential area of Port Colborne just off of Killaly Street East and is within walking distance to the Welland Canal and Port Colborne's fabulous downtown district. Step inside the front door to find a bright spacious living room, 2 large bedrooms, a full 4 piece bathroom. The basement has been finished to include a large rec room, 2 additional bedrooms, a laundry/utility area and 2 large storage rooms. The home also features a separate entrance to the basement that offers a great opportunity to create an in-law suite or rental unit. The backyard offers lush green grass flanked by cedar trees and a large patio. The detached 1.5 car garage features a large work bench and would make a great workshop. With 2 schools just 2 blocks away and within a 20 minute walk to downtown Port Colborne and the Vale Health & Wellness Centre - this location surely has it all. (id:61910)
Royal LePage NRC Realty
225 Henrietta Street
Fort Erie, Ontario
Stunning Fully Renovated 4-Bedroom Solid Brick Home in Fort Erie. Welcome to your dream home! This beautifully renovated 1.5-story, 4-bedroom, solid brick residence sits in a quiet, sought-after Fort Erie neighborhood. Just minutes from Buffalo, pristine beaches, the Niagara River, and the QEW, it offers convenience and serenity. Recent Upgrades: New double-pane windows, soffits, fascia, and eaves with gutter guard, New exterior and interior doors, garage door with opener, high-efficiency furnace, A/C with new ductwork, owned water heater, spacious wood deck, stamped patio with natural gas hookup, pressure-treated privacy fence, Engineered hardwood flooring (main and 2nd floor), new plumbing fixtures, electrical plugs, switches, and lights. Property Features: Detached 1.5-car garage for vehicle, storage, or workshop, Driveway with parking for up to four vehicles, Open-concept kitchen with quartz countertops, soft-close cabinetry, solid wood drawers, tiled backsplash, ample storage, and a large island, sleek wide plank flooring and modern trim throughout main living areas. Large main-floor primary bedroom with a beautiful accent wall. Fully renovated bathroom with quartz countertop, tiled shower, and washer/dryer hookups. Versatile 4th bedroom with sliding barn doors, perfect as a home office, media room, or extra living space. Finished Basement: Generous mudroom, comfortable living space, second kitchen, private bedroom, and full bathroom with tiled shower. Second laundry room and separate private entrance, ideal for an in-law suite. This move-in-ready home is a rare find in an unbeatable location. Don't miss the chance to make it yours! (id:61910)
Keller Williams Complete Realty
20 Dumfries Street
Niagara-On-The-Lake, Ontario
The Village of Queenston is a cherished small community within the Town of NIagara-on-the-Lake, and where you will find this charming character home. Meticulously maintained as pride of ownership is evident everywhere you turn. Set on a beautifully landscaped and treed lot with an expansive covered back patio (34 x 8 ft) for entertaining. Steps away from the Niagara Parkway, hiking and bike trails and minutes from the Old Town and Niagara Falls. Located in the heart of wine country and world class restaurants and shops. Make sure to add this property to your search - you will not be disappointed. (id:61910)
Royal LePage NRC Realty
506 Harriet Street
Welland, Ontario
Welcome to 506 Harriett Street! This 3 bedroom, 2 bathroom home is located in a cozy family friendly neighbourhood close to schools, parks, the Recreational Welland Canal, shopping and so much more! Step inside to find a large bright living room with hardwood floors, a main floor bedroom, a spacious kitchen.dining area and a 3 piece bathroom with cheerful tilework. The second level of the home include 2 additional bedrooms, an upstairs family room and another 3 piece bathroom. The unfinished basement includes a laundry area and plenty of storage. At the rear of the property you will find a large detached garage that is ready to become the workshop of your dreams. This wonderful family home has has hosted many generations worth of memories and is ready to welcome your family with open arms. (id:61910)
Royal LePage NRC Realty
2 - 32 Lloyd Street
Hamilton, Ontario
Stunning 2.5 Story Detached Home, Professionally Renovated. Full Of Upgrades. New Kitchen, New Flooring, Plumbing, Bathroom, Light Fixtures, Freshly Painted, New Washroom, New Doors And Much More! 2nd and 3rd floor. Exit to rear balcony. Walking Distance To Shopping, Transit, Schools, Stadium And More! Tenant To Pay Hydro, Gas And Water. (id:61910)
Keller Williams Complete Realty
6 Mccoll Drive
Welland, Ontario
Welcome to your dream family haven, where every desire for a home is stylishly fulfilled! Situated in an ideal location, this beauty boasts a stunning pool that's perfect for summer splashes, alongside ample backyard space for playful adventures. Step inside this chic 3 + 1 bedroom raised bungalow, transformed over the past six years into a masterpiece. The heart of the home, its kitchen shines with a modern, open layout featuring floating shelves, shimmering quartz countertops, and a stylish chimney-style exhaust, all complemented by a dazzling new island. The seamless flow between upstairs and downstairs enhances the overall appeal, while the backyard has been entirely rejuvenated into a private oasis, complete with a revamped pool, inviting pergola, and a sunroom reborn as an outdoor summer paradise. Redesigned by Palladium Pools, the pool is now a spectacular centerpiece wrapped in fresh concrete, a brand-new liner a new walkdown steps, making it the ultimate summer entertainment spot plus, there's still plenty of space for the kids to run free! The basement has been completely revitalized, offering a bedroom with an independent entrance in the backyard, a roomy walk-in closet, and a convenient kitchenette for older kids or guests. This enchanting property truly checks all the boxes for happy family living! Essentially, this home has been beautifully updated to reflect modern standards, ready to embrace a new, loving family eager to create joyful memories and cherish gatherings in a space designed for togetherness. (id:61910)
Royal LePage NRC Realty
29 Mcfarland Street
Thorold, Ontario
Welcome to 29 McFarland Street, a 2017 Rinaldi-built bungalow with 1812 sqft of main floor living space located in a sought-after neighbourhood close to everything! This is the largest of the Phoenix Models that were built in the area. This home offers the perfect blend of style, space, and quality that Rinaldi is known for. The brick and stone exterior, professionally landscaped yard, aggregate concrete driveway, and covered front porch with recessed lighting create standout curb appeal. Inside, the open-concept layout features a stunning kitchen with new quartz countertops, a butler's servery with a walk-in pantry for all your storage needs, black stainless steel appliances, a double oven, a wine fridge, and oversized island ideal for entertaining. There is a formal dining room or den that could be converted to a third bedroom at the front of the home. The great room is open to the kitchen and dinette area with access to the the south-facing backyard, which is fully fenced with a large deck and grass space for outdoor enjoyment. The primary suite includes a walk-in closet and a modern ensuite with double sinks and shower. Upgraded lighting and pot lights add a sleek touch throughout. The spacious unfinished basement with bathroom rough-in and large windows offers plenty of potential future development and storage space. The attached double car garage has a Tesla Electric Vehicle (EV) charger installed for your convenience with inside access to the large mud room / laundry room. This home is move-in ready and built to last. Book your visit today! (id:61910)
Century 21 Heritage House Ltd
12221 Lakeshore Road
Wainfleet, Ontario
Opportunities like this dont come up often as they are generally passed down from generation to generation. This adorable renovated cottage is literally located steps from the highly desirable Long Beach. One of the few units that has a beach view with no concern with retaining walls and has direct sandy access. This quaint cottage offers full open concept living with a good sized kitchen with large island that overlooks the bright open living area with views out to the lake. There are two bedrooms and full bathroom. This cottage is fully insulated and has a ductless system for heating on the chillier nights and cooling for those hot summer days. Enjoy the outdoors with two patios one at the front to enjoy the water view and cool breezes or the back patio for privacy equipped with hot tub, gas fire pit, BBQ and shed for you beach toys. This cottage comes fully furnished and is ready for immediate occupancy to enjoy the full summer season. (id:61910)
Coldwell Banker Momentum Realty
177 Erie Street
Port Colborne, Ontario
Whether you're a savvy investor or a first-time homebuyer, this fully tenanted duplex presents a versatile and rewarding opportunity. Currently generating reliable income with stable, long-term tenants in place, this property offers immediate cash flow and long-term upside for investors. Alternatively, for first-time buyers, this is your chance to step into homeownership, strategically live in one unit, and rent out the other to help offset your mortgage costs. Each self-contained unit features two bedrooms and private in-suite laundry. The main floor apartment includes exclusive access to the detached garage and the unfinished basement with solid concrete foundation walls perfect for additional storage or future development. The upper-level unit boasts a bright, open-concept layout, complete with a gas fireplace and a covered back porch that adds to its charm and tenant appeal. Both units are pet-free, well-maintained, and occupied by respectful tenants who have called the property home for several years. With tenants on month-to-month leases and each paying their own gas and hydro, utility expenses are minimized, offering more predictability in your operating budget. This is a well-rounded opportunity in a growing community, perfect for building equity while enjoying steady returns. Book your showing today and take the next step in your investment or homeownership journey. (id:61910)
RE/MAX Garden City Realty Inc
9 - 89 Durham Street
Port Colborne, Ontario
Welcome to 89 Durham Street, Port Colborne Formerly a bank, this unique building has been thoughtfully converted into a modern 3-storey, 9-unit residential complex. Each unit has an open concept layout to maximize space and features one bedroom and one bathroom, offering contemporary comfort and privacy. Rent starts at $1,800/month, plus tenants pay their own bills, with optional parking available for an additional $25/month. Every unit includes: All Appliances, Its own heating and cooling system, A 100-amp hydro panel, Separate cable and internet connections, On site Coin operated washer and dryers. Situated in a prime location, this building is steps from the Friendship Trail, downtown shops, parks, schools, and the historic Welland Canal offering both convenience and a vibrant community atmosphere. PLEASE NOTE: LANDLORD WILL REVIEW ALL RENTAL APPLICATIONS ON SITE ON ON JUNE 6 AND JUNE 20, 2025 FROM 3 TO 5PM. RENTAL APPLICATIONS ARE AVAILABLE ON PHOTOS. LANDLORD WOULD LIKE LONG TERM 2 YEAR TERMS. (id:61910)
Century 21 Heritage House Ltd
7 Fedorkow Lane
Niagara-On-The-Lake, Ontario
Welcome home to this stunning designer bungalow located in the beautiful wine country of Niagara-on-the-Lake; in the quaint town of St David's. This beautiful bungalow, built in 2021, offers 1644 square feet of main floor living space with 3 bedrooms and 3 bathrooms. The main floor features a spacious open concept layout with 10' ceilings and 8' doors. The designer kitchen includes an oversized walnut island with wine fridge and built-in microwave, gas range/oven with matching stainless steel appliances included. The main floor primary bathroom boasts heated floors, double sinks, a soaking tub, and a spacious glass shower. The finished basement includes a rec room with fireplace and wet bar, guest bedroom, and full bathroom, providing additional living space for your family and guests. This home is situated in a convenient location close to many wineries, and the shops and restaurants in downtown Niagara-on-the-Lake. Close to the USA Queenston border, Niagara Falls New York Airport, Buffalo Airport, QEW. There are also many great shopping options nearby, as well as private schools, golf courses, and an indoor tennis and squash club just minutes away. The garage is equipped with an outlet for EV car charging, perfect for eco-conscious homeowners. The backyard is a private oasis with a covered porch featuring a fan to stay cool in the summer months, speakers to enjoy your favourite music, and a natural gas line for outdoor cooking as well as a cozy seating area with fire pit. Don't miss this opportunity to live in a great community perfect for retirees, families, and anyone looking to make new friends. Make this your new dream home in wine country Niagara-on-the-Lake. **EXTRAS** The first year of condo fees paid by seller (id:61910)
Revel Realty Inc.
8336 Lamont Avenue
Niagara Falls, Ontario
Handy Man Special! Great opportunity to get into the housing market and make this home your own! This 2 story semi-detached home is located in beautiful Chippawa, walking distance to the Niagara River, the "Crick", shopping and restaurants. Main floor features living room and large kitchen and 2pc bathroom. Second floor is 3 bedrooms with all carpet removed. and a 3pc bath. Unspoiled basement with separate entrance brings lots of possibilities. House is being sold in "as in" condition. Furnace and AC 2019, Roof and Windows approx. 13yrs. (id:61910)
Realty Executives Plus Ltd
99 Ivy Crescent
Thorold, Ontario
Welcome to Decew Terrace Townhomes! These 2 story - 3 bed, 3 bath, 1760 sq.ft freehold towns have a luxury feel at an affordable price, packed with high end finishes throughout. The Main Level features a total open concept feel with 10' ceilings lined with pot lights throughout, large eat-In Kitchen w/Quartz Countertops leading to Dining Room & Living Room with Gas Fireplace and oversized double sliding patio doors walking out to a covered 16' x 10' back deck. Second Level Primary Bedroom with 4 Piece En-suite and two double closets, 2 additional bedrooms with a second 4 Piece Bath and Laundry Room for convenience. Unfinished lower level features a rough-in for a future 4th Bath and is an open canvas to make your own if desired, or use as is for plenty of storage! Access to Hwy 406, and located in the heart of Niagara. Short drive to Brock University, Niagara Falls, St.Catharines, Welland and Fonthill. Make this new urban subdivision with a rural feel your new home address today! (id:61910)
Revel Realty Inc.
101 Ivy Crescent
Thorold, Ontario
Welcome to Decew Terrace Townhomes! These 2 story - 3 bed, 3 bath, 1760 sq.ft freehold towns have a luxury feel at an affordable price, packed with high end finishes throughout. The Main Level features a total open concept feel with 10' ceilings lined with pot lights throughout, large eat-In Kitchen w/Quartz Countertops leading to Dining Room & Living Room with Gas Fireplace and oversized double sliding patio doors walking out to a covered 16' x 10' back deck. Second Level Primary Bedroom with 4 Piece En-suite and two double closets, 2 additional bedrooms with a second 4 Piece Bath and Laundry Room for convenience. Unfinished lower level features a rough-in for a future 4th Bath and is an open canvas to make your own if desired, or use as is for plenty of storage! Access to Hwy 406, and located in the heart of Niagara. Short drive to Brock University, Niagara Falls, St.Catharines, Welland and Fonthill. Make this new urban subdivision with a rural feel your new home address today! (id:61910)
Revel Realty Inc.
499 Townline Road
Niagara-On-The-Lake, Ontario
This beautiful 51.67 acre Niagara on The Lake country property is a rare find with several allowable uses under the current zoning. Property features a 4 bedroom home built in 1903 with much of it's original charm. Lots of potential in restoring to todays standards. Other great features of this property includes a second home on the property, all season two bedroom house ideal for family members or extra income, a detached wood garage/barn ideal for storage or parking and a large detached Aluminum sided approx 2400 sq ft workshop built in 2003 with two roll up doors. Inground swimming pool. Property is currently being used for growing soy beans. The are two private septic beds and a cistern. Excellent potential for extra income while owning acreage in desirable Niagara On The Lake. Buyer to do own due diligence regarding property uses and potential. (id:61910)
Royal LePage NRC Realty
4069 Niagara River Parkway Parkway
Fort Erie, Ontario
Exceptional Custom Estate on the Niagara River with Private Dock*. A rare opportunity to own a one-of-a-kind, custom-designed residence, with 3800 square feet of finished space, set on approximately two manicured acres with commanding views of the Niagara River. This architecturally refined home blends timeless elegance with thoughtful functionality, featuring soaring 10-foot ceilings, rich hardwood floors, and floor-to-ceiling Andersen windows that flood the interior with natural light. Designed for both everyday living and exceptional entertaining, the home showcases top-tier finishes including marble and granite surfaces and three gas fireplaces. Car enthusiasts will appreciate the attached four-car tandem garage and separate heated four-car garage. Enjoy the tranquility of waterfront living from two expansive covered patios, or launch your boat from your private dock. With the Niagara Parkway Trail just steps away and the QEW minutes from your door, this home offers a lifestyle of rare beauty, privacy, and convenience. Seller is flexible on all furniture and equipment. (dock permit is by annual application renewal)* AGENTS PLEASE SEE ADDITIONAL FEATURE SHEET IN ATTACHMENTS. (id:61910)
Century 21 Heritage House Ltd
12 Fern Gate
Pelham, Ontario
One of a kind custom built, immaculately kept 3+1 bedroom raised bungalow in the heart of Fonthill! Boasting 1818sqft on the main level alone, an additional 1800sqft of finished basement area set up with a full inlaw suite apartment and separate entrance, this home is perfect for families and generations to live together! Front entrance hosts a comfortable foyer with access entry into garage with stairs that lead up to an open concept living room and dining area, ideal for large family gatherings. Main floor kitchen is packed with cabinets, counter space and dedicated area for dining which opens up to a secondary living room opening to a 3 seasons attached sunroom. As you sip on your morning coffee, take in the views of your outdoor composite deck, ideal for BBQ's and entertaining guests! All three main level bedrooms are generous in size and w/ closets. The fully finished, open concept lower level is equipped with a separate entrance from garage opening up to a massive rec room w/ gas fireplace, dining room and kitchen area. An additional kitchen, bedroom and 3 piece bathroom make this the perfect inlaw suite turnkey set up! Where else can you find TWO wine cellars, ample storage areas/workshop and a laundry room added for your convenience?! Situated on a 60ft x 148ft deep lot, enjoy your backyard oasis large enough for gardens with enough area to build your future pool, all providing a peaceful retreat in this quiet neighbourhood. This home is centrally located, close to excellent amenities, schools, and shopping. Don't miss out on this one of a kind opportunity in the heart of Fonthill! (id:61910)
RE/MAX Niagara Realty Ltd
5930 Michener Road
Port Colborne, Ontario
This stunning 190-year-old home on a 10-acre country estate offers tranquility, charm & modern living. The 2,336 sq. ft. home, dating back to 1830, features an open-concept kitchen with stainless steel and built-in appliances, lots of cupboard space, a spacious center island, a back door, & pot lights. It flows into the family room with large windows to the picturesque scenery of the grounds, ideal for daily living and hosting gatherings. The home's large living and dining room has beautiful vaulted ceilings, a gas fireplace, and picture windows - full of natural light. The primary bedroom features a generous walk-in closet to store all your clothing and accessories. A convenient mudroom with two double closets ensures organization, while the home's hardwood floors add a touch of elegance throughout. The estate is a haven for equestrian enthusiasts or hobby farmers, featuring a well-designed barn with a hay loft, three 10' x 10' stalls (with space for three more) plus 30' x 19' main area beside stalls 9' height, and hydro and spring well at the barn. Original barn section only 6'6" height. The thoughtfully placed paddock enhances the scenic beauty, visible from the home while providing practical space for agricultural pursuits. Outdoors, the property is nestled amongst mature trees, a paved driveway, and short distance to lakeside enjoyment, as it's just a 20-minute stroll to Lake Erie. Estate is accessible from two road frontages, offering excellent convenience and versatility. In addition to the picturesque setting, this property is equipped with numerous upgrades, including a gas generator, newer furnace, 30-foot deep well with a pump, sump pump, and updated appliances, ensuring a worry-free lifestyle. Fill your days on the front porch with peace and tranquility. Whether seeking a peaceful country retreat, a functional estate, or a place to pursue equestrian dreams, this property offers everything. An estate like this only comes available once in a lifetime. (id:61910)
Century 21 Heritage House Ltd
19 Bardol Avenue S
Fort Erie, Ontario
Beautifully designed freehold semi is located just moments from the shores of Lake Erie. The main floor features a welcoming covered front porch, two spacious bedrooms, each with its own ensuite bathroom and a convenient main floor laundry. The stylish U-shaped kitchen boasts quartz countertops and plenty of storage, perfect for home chefs and entertainers alike.Need more space? The fully finished basement offers a large family room, two additional bedrooms, and a full bathroom, ideal for guests or extended family. Outside, you'll find a private backyard, a single detached garage. (id:61910)
Century 21 Heritage House Ltd
2461 Effingham Street
Pelham, Ontario
Step back in time with this meticulously maintained early 1800's farmhouse, blending historic charm with modern conveniences. Nestled on a scenic property in a highly desirable location, this unique property offers endless potential and serene country living. The main home features classic farmhouse character, while also offering practical updates for comfortable living. The main floor has a wonderful primary bedroom with a beautiful ensuite bathroom, updated kitchen with a large island and granite countertops, spacious living room, additional family room/office, and the convenience of a laundry room and powder room just off the mudroom. Upstairs, discover potential in-law accommodations with an entrance from the bottom of the stairs, three spacious bedrooms with lots of natural light and views of the gorgeous property, a separate little kitchenette, and a wonderful 4-piece washroom-perfect for a large family, multi-generational living, or a private guest retreat. There are so many closets throughout the home, helping to keep it organized and tidy. An attached two car garage and carport provide ample parking, along with two separate long driveways-one off Effingham St., and one off Roland Rd. Outside, the property boasts two expansive barns-ideal for livestock, storage, or even hosting private weddings and family gatherings! A tranquil pond, thoughtfully maintained gardens, and many mature trees add to the charm of the property. Also included is a mobile home that, with a little work, could become a valuable rental or guest house. It has a separate furnace and septic tank (mobile home is included in "as-is" condition as it hasn't been used in a few years). The land is partially rented out to a local farmer, helping to keep property taxes low and preserving the peaceful rural setting. Whether you're seeking a country retreat or hobby farm, this one of a kind property is one you won't want to miss! (id:61910)
RE/MAX Niagara Realty Ltd
175 Pleasant Avenue E
St. Catharines, Ontario
This income property features 4 self-contained, 2-bedroom units, each thoughtfully designed for tenant comfort and convenience. Every unit includes a 4-piece bathroom, an eat-in kitchen, a living area, and two spacious rooms, offering ample living space. All units come with two entrances, providing added flexibility for tenants. The property also offers shared access to a basement with built-in laundry facilities, adding value and convenience for residents. Tenants are responsible for paying hydro, which provides an opportunity for owners to minimize utility costs. Located in a prime area, this property is within minutes of a wide range of amenities, making it an ideal location for tenants. One of 4 units has been completely renovated recently. (id:61910)
Coldwell Banker Advantage Real Estate Inc
490 Mathews Road
Fort Erie, Ontario
If your heart belongs in the country but you want to be close enough to the city and beaches, this is absolutely your chance for a dream location. Original owner in this charming, custom built Rick Stewart home sitting on 45 acres , featuring ponds, outbuildings and a cash crop. Four bedroom home with one bedroom on main floor, 2 bedrooms on second floor and a basement bedroom. The main floor features tongue and groove pine, pine flooring throughout, and an updated kitchen with island. Vaulted ceilings and Hearthstone wood stove in the open concept dining/living room. Main floor laundry. Perfect basement set up for Multi-generational families, in-laws, rental unit, or for older children who desire their own space. Featuring a separate entrance with an inlaw suite with One bedroom with walk in closet, 3 piece bath, full kitchen and large rec room. The basement is bright and spacious with the help of proper Egress windows (2022) . Landmark windows on main floor and second floor with lifetime warranty (2015), including Velux skylights. Custom made 2pc bath on main floor and new 2nd floor bathroom in 2017. New front and back decks with all the privacy you could want! New roof in 2014. Cedar barn built 17 years ago and workshop built 27 years ago. Property butts up against the friendship trail! Take a beautiful horse back ride down the friendship trail to the beach. Also included entrance into Sherkston Shores Resort ! Septic report (2024) is available. Exterior painted (2022) Wood burning stove (2023) Electrical Panels (2021) Main floor appliances (2021) Basement Egress windows (2022) New pump system for dug well water (2024) , cistern has it's own separate pump. **EXTRAS** Farmer that rents the 30 acres is paying $1500 annually. There is no long term lease with farmer, so it can be ended if desired by new buyer. Septic (JULY 2024) and WETT inspection (SEPT 2024). (id:61910)
RE/MAX Niagara Realty Ltd
885 Clare Avenue
Welland, Ontario
Welcome to 885 Clare Avenue! This fully transformed raised bungalow with an oasis backyard is ready and waiting to make your in-law suite or rental income dreams come true! Located in North Welland right across from the Steve Bauer Trail - this location makes living a healthy active lifestyle easy. Step inside to find a bright foyer that acts as the common area between the two dwelling units. Travel up a few steps to experience a beautifullyrenovated main floor complete with hardwood flooring, a spacious living/dining room, stunning kitchen with stainless steel appliances& matching quartz backsplash/countertops, 3 large bedrooms, a gorgeous new 3 piece bathroom and a laundry closet that features a new stacked washer/dryer unit. The impressive basement unit is the perfect place for your in-laws or can be used as an income generating rental opportunity. The basement unit offers luxurious vinyl flooring, big bright windows throughout, a natural gas fireplace, spacious living/dining area, a massive bedroom, a spa-like full bathroom, office nook, stunning kitchen with stainless steel appliances, a cozy dinette and even its own separate stacked laundry machines. If you'd prefer to enjoy this home as one large unit instead of 2 simply remove the doors at the top of the staircases. Also accessible via the main foyer - the fully fenced backyard truly offers something for everyone - whetheryou prefer to be splashing in the inground pool, catching some sun on the deck/patio or napping under the pergola, you are sure to find a new favourite spot to be. Plenty of parking on site between the attached 1 garage and deep double driveway. Only minutes to major amenities, top rates schools and the best Welland & Pelham have to offer. Rarely will you find a 2 unit home with this much luxury. Everything here is done - just move in and enjoy! (id:61910)
Royal LePage NRC Realty
107 Carlton Street
St. Catharines, Ontario
Welcome to 107 Carlton Street, a charming early 1900s bungalow with endless potential. Step into a world of timeless charm and opportunity at this cozy bungalow, perfect for first-time homebuyers, downsizers, or savvy investors. Brimming with original character, this home features stunning oak trim, intricate oak ceilings, and elegant glass doors a true nod to its early 20th-century roots. Start your day with a cup of coffee in the sun-soaked front sunroom, or explore the possibilities of the deep 141-foot corner lot, zoned C2, for potential mixed-use applications. The spacious detached garage offers even more flexibility, with the potential to transform it into an Additional Dwelling Unit (ADU) or customize it to your needs. Convenience is at your doorstep this home is located on a prime bus route, with easy access to the highway and walking distance to Lake Carlton Plaza for all your essentials. Recent updates include a new furnace, roof, eavestroughs, hot water tank (owned), and upgraded insulation, ensuring peace of mind for years to come. With the possibility of main-floor laundry in the front foyer and so many unique features, this property is ready to be shaped into your dream home or next investment. Just minutes from shopping, dining, the QEW, schools, parks, and more, the location cant be beat. Don't wait book your private showing today and discover the charm and potential of this home before its gone! (id:61910)
Moveright Real Estate
330 Gate Street
Niagara-On-The-Lake, Ontario
Situated in one of Niagara-on-the-Lakes most desirable neighbourhoods, this stunning 5+1 bedroom home is a true masterpiece, designed to offer the epitome of luxury living. Set on a generously sized lot just three blocks from the charming historic town centre, this residence provides the rare combination of privacy and unparalleled convenience. Imagine strolling to world-class restaurants, boutique shopping, and all the cultural treasures that make this town so unique.Every inch of this home has been thoughtfully designed and carefully upgraded. The main level showcases beautiful hardwood floors, providing a timeless elegance that flows seamlessly throughout. The upper level boasts 3 generously proportioned bedrooms, each with ensuite bathroom, offering a level of comfort and privacy rarely found in this coveted location. At the heart of the home, the open-plan living area offers an ideal setting for both entertaining and everyday life. A formal living room and dining room create a refined atmosphere, while the gourmet kitchen, equipped with top-of-the-line appliances, is a chefs dream. The adjacent family room, complete with a gas fireplace, provides a cozy space for relaxation and casual gatherings. The spacious primary suite is a true retreat, featuring its own gas fireplace anddirect access to an expansive deck, perfect for unwinding in style. To complete the main floor,an additional beautifully appointed bedroom suite ensures that family and guests enjoy privacyand comfort. The fully finished basement is a versatile space, tastefully designed to meet your needs, whether as a home office, entertainment area, or fitness room.The outdoor garden is a serene sanctuary, featuring a large deck and landscaped flower beds, perfect for enjoying the sunny days and evenings in this peaceful setting. This home is truly a rare find, offering an exceptional living experience in one of the most coveted locations in Niagara-on-the-Lake. (id:61910)
Royal LePage NRC Realty
143 First Avenue
Welland, Ontario
Welcome to this charming two-storey home in the heart of Chippawa Park, one of the area's most sought-after neighbourhoods. Thoughtfully updated throughout, it features a modern kitchen with Pot Filler and a cozy dining space with direct access to a private deck-ideal for enjoying summer meals while overlooking the pool and spacious, fully fenced yard. There's plenty of room out back for kids and pets to roam. The main floor also includes a convenient bathroom, mudroom, and an oversized single garage with extra storage. Upstairs, you'll find four comfortable bedrooms, including a generous primary suite with a walk-in closet, ensuite bath, and a private balcony facing the park-perfect for quiet mornings. Downstairs, the finished basement adds a warm and versatile rec room-great for family movie nights or casual gatherings. Recent upgrades include: A/C (2023), quartz kitchen countertops and range (2023), owned Tankless Hot Water heater and humidifier (2024), new privacy fence (2023), and a patio and porch extension (2024). With a great layout and a long list of updates, this home is ready to welcome your next chapter. (id:61910)
RE/MAX Realty Enterprises Inc.
39 Clayburn Avenue
St. Catharines, Ontario
39 Clayburn is located close to St. Catharines Golf & Country Club, downtown and close to the 406 Highway for quick access to the Pen Shopping Centre. Bright kitchen with dining area, features patio doors to large deck, fenced yard and shed. Main floor also has cozy living room, bedroom or den and updated 4 piece bathroom. Upstairs there are two bedrooms that share a three piece bathroom. The Lower level has bedroom and recreation room. (id:61910)
RE/MAX Garden City Realty Inc
66 Rose Avenue
Thorold, Ontario
Welcome to 66 Rose Ave! This fabulous 3+1 bedroom, 2 bathroom bungalow is set on a 47.68 x 129.82 ft lot in on of Thorold's most desirably established neighbourhoods. Already set up with a second kitchen and separate entrance in the basement this home is the in-law suite opportunity you have been waiting for! The main floor offers a large living room, well equipped kitchen with solid wood cabinetry, a full 4 piece bathroom and 3 large bedrooms. The finished basement includes a large living room/dining area, a full kitchen, 4 piece bathroom and another spacious bedroom. The fully fenced backyard provides a large storage shed with covered patio area, lush green lawn and a huge covered deck that is perfect for relaxing at the end of a long day. Parking for 6 available on the property's long double wide driveway. Within a few minutes walk to Our Lady of the Holy Rosary & Richmond St elementary schools and two beautiful parks. Only a 5 minute drive to Brock University. Easy access to the highway 406 via nearby highway 58. Less than 15 minutes to the QEW. (id:61910)
Royal LePage NRC Realty
90 Glenridge Avenue
St. Catharines, Ontario
CHARMING BUNGALOW WITH IN-LAW POTENTIAL IN PRIME LOCATION !!! Step inside this solid and well-maintained bungalow offering comfortable living and fantastic potential. The main floor welcomes you with two bedrooms, a bright eat-in kitchen and a separate dining room perfect for family meals. Relax in the large living room, featuring elegant built-in shelving and a cozy gas fireplace! A classic 4-piece bathroom completes this level. Discover even more possibilities downstairs with a separate entrance leading to a large kitchenette and convenient combined laundry facilities. The expansive recreation room, also boasting a gas fireplace, providing a wonderful space for entertaining or unwinding. A practical 3-piece bathroom adds to the functionality of this lower level. Imagine enjoying the outdoors year-round in the delightful heated sunroom. With its abundance of windows and charming electric fireplace, this space offers tranquil views of the landscaped backyard and inviting patio area & pergola. You'll also appreciate the convenience and extra storage space in the garden shed and 1 1/2 car detached garage.This two owner home retains much of its original character and presents a fantastic opportunity to create an "in-law suite" or accommodate students with its separate lower-level acccess. Enjoy the ease of convenient bus transportation, proximity to Brock University, the Pen Centre shopping mall, golfing and the vibrant downtown core. Nature enthusiasts will love being close to the scenic Burgoyne Woods. Don't forget the welcoming front porch--the perfect spot to enjoy your morning coffee! This is a well-located home with incredible potential!!! (id:61910)
Royal LePage NRC Realty


