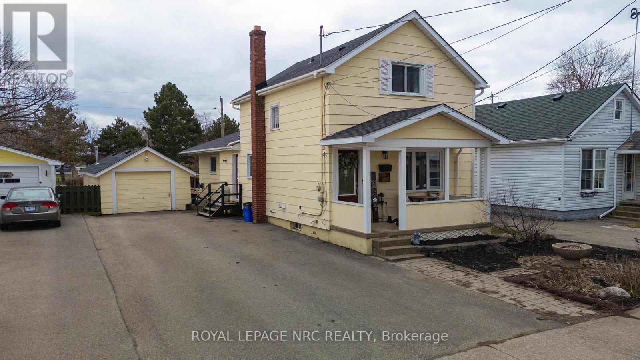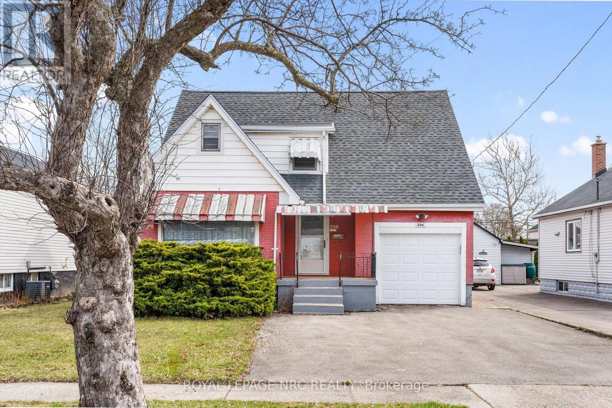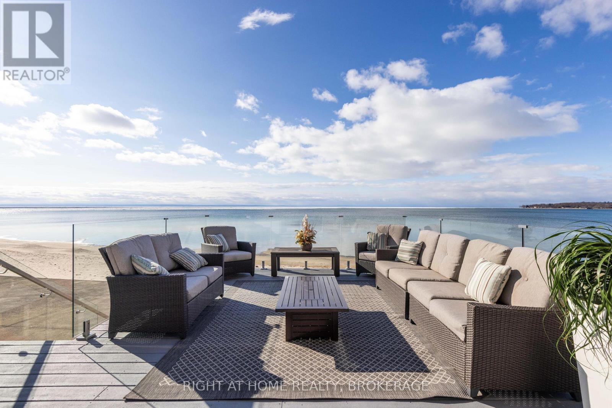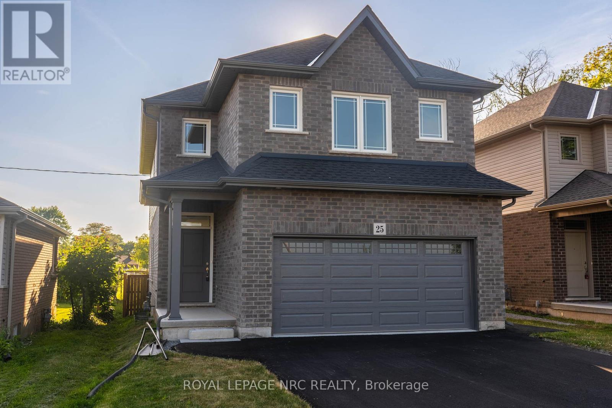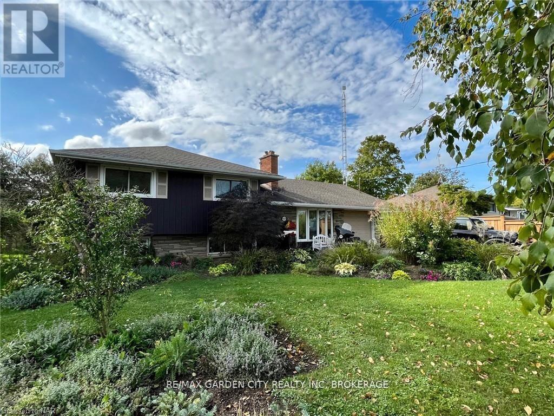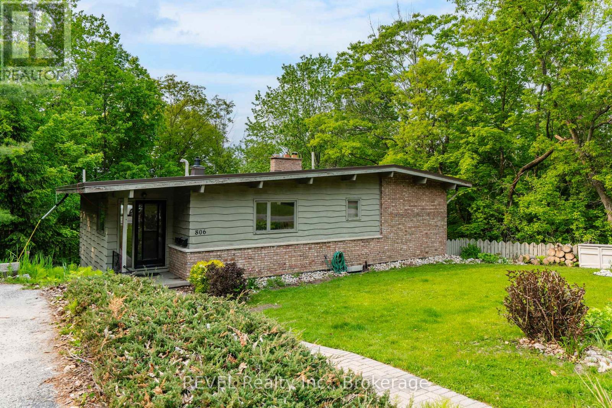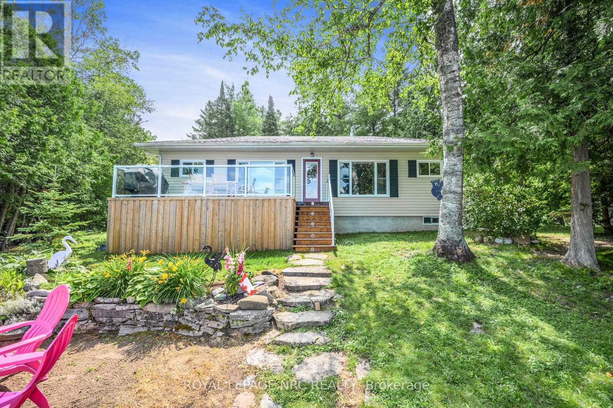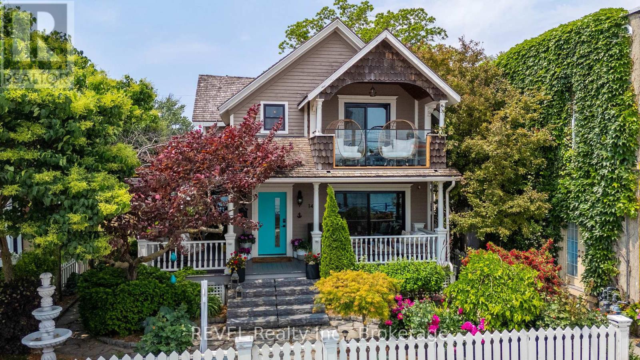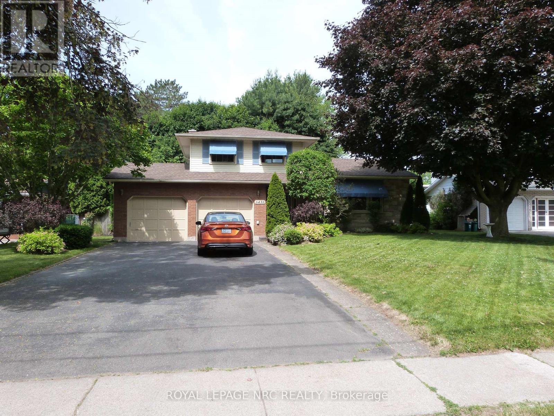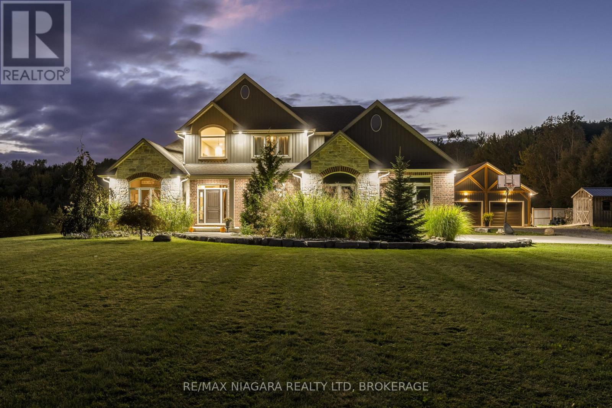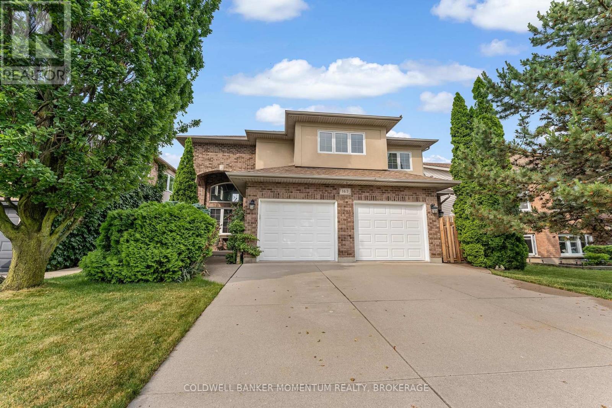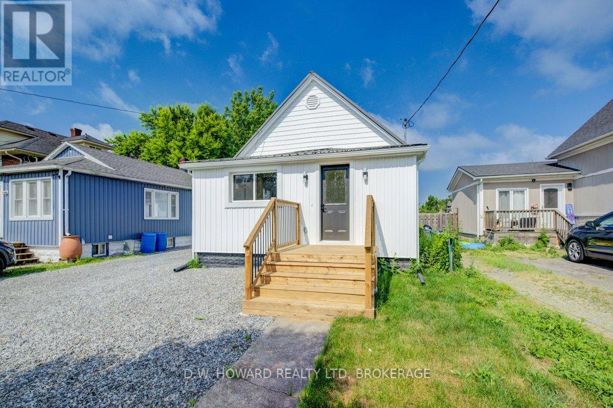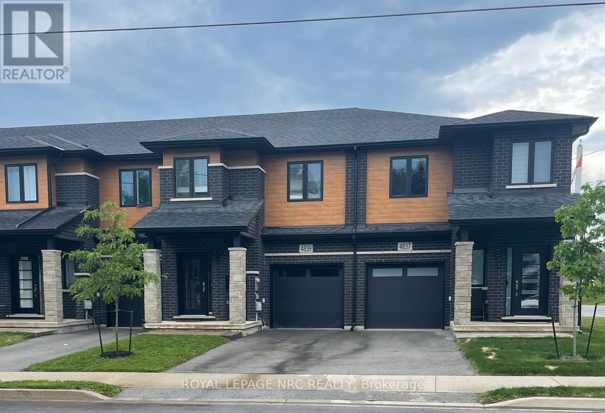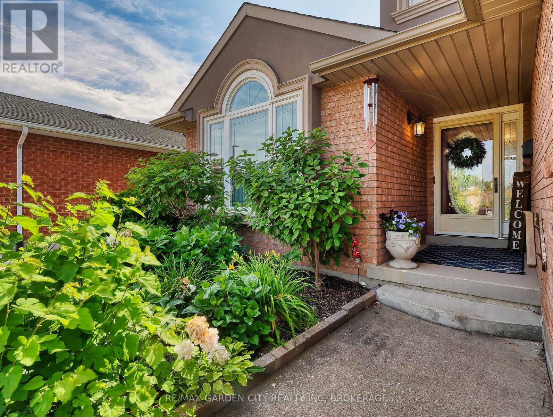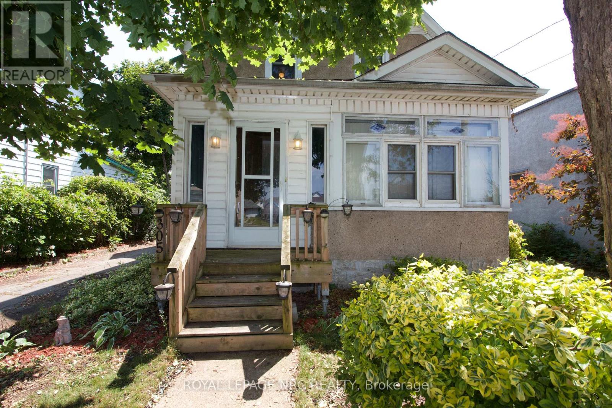28 Helen Street
Port Colborne, Ontario
Packed with charm and modern updates, this 1.5-storey home is perfect for first-time buyers or small families looking for a move-in-ready space with room to grow. Built in 1920, it blends classic character with thoughtful upgrades throughout. Step inside to find a bright and welcoming main floor with an updated kitchen, refreshed bath, formal dining room, and a cozy family room that walks out to brand new decks perfect for entertaining or relaxing. You'll also love the convenience of main floor laundry and the added bonus of a bathroom on the main level. Upstairs, you'll find three bedrooms full of natural light, ideal for little ones, guests, or your home office. The outdoor space is just as great with a charming covered front porch, an oversized double paved driveway, and a tandem garage with workshop or studio potential in the back (mancave, she-shed, art studio - your call!). The fully fenced backyard backs directly onto a quiet local park meaning no rear neighbours and instant green space for play, pets, or peaceful mornings with coffee. Recent updates include a brand new roof and skylight (2024). The heat source is a mix of a hi-efficiency boiler, three wall-mounted combo A/C units and the house has updated plumbing and electrical all to current code, giving you peace of mind. All this in a walkable neighbourhood close to schools and just a short drive to both uptown and downtown Port Colborne. (id:61910)
Royal LePage NRC Realty
296 Mcalpine Avenue S
Welland, Ontario
Attractive, very spacious family home for the person who is handy and wants to customize a home for personal use. Spacious interior has generous sized rooms, bedrooms have large closets, 2 could be considered walk in and one has an additional hidden storage area for seldom used items(or kids' hideout). Hardwood floors are exposed in some areas and some hidden under carpeting. The main floor has living room, dining room, kitchen & another room at the back door. This room would make a great combination laundry & mud room or main floor bathroom. The basement is high & unfinished with a toilet closet, work bench and a cold room for storage. The rear yard is fenced and offers a large shed. Other features are: central air, roof shingles in 2012 by Precision Roofing, new electrical panel in 2017 with ESA and most windows on main floor replaced. Great road appeal! This home is ready to go and available for a quick possession date. (id:61910)
Royal LePage NRC Realty
4347 Erie Road
Fort Erie, Ontario
Summer's calling, and it's calling you to the beach! Discover your own slice of paradise with this stunning year-round lakefront gem, complete with a private sandy beach that's perfect for toes-in-the-sand mornings and sunset cocktails. Step inside to a bright, open-concept living space that brings the outdoors in, thanks to double garden doors opening onto a gorgeous lakeview deck. Cozy up to the natural wood-burning fireplace indoors or take it outside to the deck's gas fireplace for magical evenings under the stars. The kitchen serves up lake views too --cooking has never looked so good! Main floor laundry? Check upstairs, the primary suite steals the show with a dreamy bay window framing postcard-worthy lake views and a private 3-piece ensuite. The attached garage fits three vehicles or two cars and all your lake toys. Just a sandy stroll away from the renowned Buffalo Canoe Club for top-tier sailing and walking distance to the vibrant charm of Crystal Beach downtown and the delightful village of Ridgeway. And yes ... municipal water and sewer are included (no well worries here!). Pack your flip-flops; lake life is waiting! Opportunities to own beachfront property are few and far between. (id:61910)
Right At Home Realty
25 Mcmann Drive
Thorold, Ontario
You will love this stunning 4+1 bed, 3.5 bath home that features 2,800+ SF of finished living space w/ high-end finishes throughout! The open-concept main floor is bright and spacious, featuring a brand-new two-toned kitchen with quartz countertops, 9-ft ceilings w/ pot lights, pantry, hardwood flooring and dinette w/walkout. Fenced backyard has a deck, sep. entrance staircase and backs onto no rear neighbours! Upstairs boasts 4 large bedrooms, 2 full baths, and a loft area, all tied together by a beautiful oak staircase. The fully finished basement is perfect for an in-law suite, with a private entrance from outside, rec room, 5th bedroom and a full bath. The driveway is now completed. This is a dream home loaded w/value only minutes from Brock University and many of Niagara's top amenities! Built by one of Niagara's top home builders, Marken Homes, connect today to book your private tour! (id:61910)
Royal LePage NRC Realty
1729 Third St Louth
St. Catharines, Ontario
NOTHING TO DO BUT MOVE IN!! Country-like setting in St. Catharines. As you arrive on a long interlock driveway, you're greeted with wonderful landscaping. Once inside you'll feel at home with open concept kitchen & stainless appliances with beautiful back yard views. Center island with sitting for 3 overlooks dinette with patio doors to a trellaced deck. Pot lights grace the main floor with abundant lighting. Living room has elongated fireplace on feature wall. Up the stairs are 3 generous bedrooms and a full updated bath featuring barn door storage and beautiful fixtures. Third and lower level offers bright laundry with the rest of the area unfinished with extra bedroom potential and family room all with bright e-gress windows. Furnace & C/A 2019. Now! Lets go outside...Wow, what a yard, 288 feet deep! Stunning tall grasses. Sprawling lawn with fire pit to host all the family gatherings. Low maintenance above ground pool for those refreshing dips. 2 sheds for all your storage needs.(never enough) Don't wait to see this beauty!! (id:61910)
RE/MAX Garden City Realty Inc
806 Victoria Street
Midland, Ontario
West end forest retreat! Welcome to an exceptional, nearly 3100 sqft. gem nestled in the heart of the desirable west end of Midland. Backing onto plenty of greenery and forest-like setting, this unique property offers the perfect blend of privacy, space and nature, almost like living in a luxurious treehouse! Thoughtfully designed with two separate units, this property features two full kitchens, five spacious bedrooms and three full bathrooms - making it ideal for multi generational living, rental income or a flexible work from home set up. Cozy up to one of two fireplaces in the colder months or enjoy warm summer evenings on two expansive decks that overlook the tranquil, wooded backdrop. Whether you're sipping coffee amongst the treetops or hosting gatherings in your open concept living spaces, 806 Victoria St provides the perfect balance of comfort and charm in one the areas most coveted neighbourhoods. (id:61910)
Revel Realty Inc.
Revel Realty Inc
53 Duncombe Drive
Kawartha Lakes, Ontario
Beautiful and much loved waterfront property with year round road access. Located at the widest part of Gull River just a short ride (2 minutes) to the channel into Balsam Lake. This lovely cottage was built in 1963 and has had only 2 owners. Enjoy the breathtaking sunsets over the water while enjoying dinner on the water facing 10 x 20 foot deck. Spend hours playing and swimming on the sandy shoreline with a gradual slop for the little ones. Great storage for boats and more in the 530 sq ft triple wet boathouse. The expansive dock (26 x 21) is a great place to entertain or catch some rays. Fish off the end of the catwalk extension or cast a line and see what's biting. Fully raised and winterized in 2018, this property is great for full year use with maintained and plowed road access and snowmobile trails close by. The open concept cottage has room for everyone with 6 bedrooms. The large kitchen/dining area is a great place to congregate to enjoy a meal or play a board game. The huge open concept great room has two areas to relax and enjoy, kick back and watch tv or enjoy watching a storm roll in from the wall to wall water facing windows. Conveniently located just a 10 minute paddle ride or 3 minute car ride to downtown Coboconk where you will find a Foodland, restaurants, LCBO, beer store, gas station, Tim Hortons, Home Hardware and more. Just 15 minutes to Fenelon Falls and 20 minutes to Bobcageon. Enjoy hours (or days) on the Trent Waterway system leaving right from your own private dock. Countless updates include high efficiency furnace/Ac 2019, smart thermostat, water softener, R60 insulation (2019), propane fireplace, updated 3 pc bathroom & flooring, central vac, dock boards replaced 2023, all windows and doors replaced. Shingles in 2010. Driveway graded and new stone added in 2024. Winter renter from Nov 1-Apr 30 willing to stay. Includes most of the contents. Turn key property. Septic last pumped in 2023. (id:61910)
Royal LePage NRC Realty
212 - 6 Westlake Lane
St. Catharines, Ontario
Excellent north end location just a short walk to Port Dalhousie, Lakeside Park and the Henley Rowing Regatta on Martindale Pond. Conveniently located within walking distance to stores, schools and restaurants. Enjoy your morning coffee from the balcony of this lovely second floor, two bedroom unit. You will find an updated 4 piece bathroom, two good sized bedrooms, a large and bright living room with a balcony from the patio doors, a dining area and ample kitchen. Bring your decorating ideas and give it your own touch after being loving cared for for over 20 years by the previous owner. The condo fee includes all utilities except internet and there is a generous amount of visitors parking along with one designated owner parking spot. This quiet building has coin operated laundry just down the hall from the unit so no need to lug laundry up and down stairs. The third floor has an excercise room and there is also a community room and storage room. This unit is easy to show, has a flexible closing and is waiting for its next owner. Maybe that's you! (id:61910)
Royal LePage NRC Realty
140 West Street
Port Colborne, Ontario
A Rare Waterfront Gem Where Timeless Charm Meets Modern Elegance. Welcome to this absolutely stunning, one-of-a-kind home perched along the picturesque Welland Canal. This residence has been thoughtfully and extensively renovated to blend the beauty of its historic character with the convenience and style of modern living. Every corner feels like a page out of a designer magazine. The main floor is designed for both everyday comfort and elegant entertaining. The heart of the home is the beautifully updated kitchen featuring an oversized island perfect for gathering with friends and family. Adjacent to the kitchen is a cozy music room or den that flows into a spacious dining room, ideal for hosting memorable dinners. You'll also find main floor laundry, a stylish 2-piece powder room, and a large sunlit living room offering stunning views of the water. Upstairs, the charm continues with a bright and airy loft-style living area/additional lounge space. The primary suite is a show stopper expansive and inviting, with a large walk-in closet and a spa-inspired 4-piece ensuite. A second bedroom, currently used as a home office, includes access to a private balcony overlooking the canal. The third bedroom is perfect for guests or kids, and a beautifully updated 3-piece bath rounds out the upper level. Throughout the home, the original floors have been lovingly restored, adding warmth and character that perfectly complements the modern finishes. The backyard is low-maintenance and includes a hot tub ideal for relaxing under the stars on cool evenings. Located on charming West Street just steps from shops, restaurants, and the excitement of Canal Days this home offers an unbeatable lifestyle. Sip your morning coffee or evening wine on the iconic wrap-around porch as boats glide by all summer long. This is more than a home it's a piece of history, lovingly brought into the present. Don't miss your chance to own a truly extraordinary waterfront property. (id:61910)
Revel Realty Inc.
180 James Street
St. Catharines, Ontario
An exceptional, fully rented 5-plex in vibrant downtown St. Catharines is now available, offering five spacious one-bedroom apartments that generate a strong annual gross income of approximately $85,000. This meticulously maintained, turn-key investment is perfectly positioned in a highly desirable urban core, providing tenants with convenient access to a multitude of downtown amenities, including diverse shops, acclaimed restaurants, entertainment venues like the FirstOntario Performing Arts Centre and Meridian Centre, and the historic St. Catharines Farmers Market, all within walking distance. Added tenant convenience comes from three dedicated parking spots located at the rear of the property and excellent public transit connectivity throughout the city. This property presents a fantastic opportunity for immediate cash flow and long-term appreciation in a thriving community. (id:61910)
Sotheby's International Realty
6435 Dorchester Road
Niagara Falls, Ontario
This 3 bedroom Tri-Level home welcomes you up the double asphalt driveway to a ground level concrete porch that is semi private by the lovely landscaping. Walking in the front door to a large foyer, 2 PC bath and the garage entrance.Go up a few steps to the stunning open concept living room with hardwood floors and a modern kitchen featuring a breakfast bar island and all s/s appliances. Off the kitchen is a main floor family room with a gas fireplace and patio doors to the fabulous tree lined private 75x160 ft. lot.This Dream backyard features stamped concrete patio and accented around the in-ground Schwenker concrete pool. Your family will love to enjoy and entertain here all summer long as you relax under the covered patio.The exterior of the home also includes canvas awnings for an ideal classic decor. The lower level includes a large Rec-room, laundry room, 4PC bath with a walk up Jacuzzi tub and a crawl space that houses the furnace, hot water tank and pool pump.Roof shingles approx. 10 years, furnace & C/A 2024, CHIMNEY REPAIT 2025. Centrally located close to schools, shopping and amenities, you don't want to miss out! (id:61910)
Royal LePage NRC Realty
917 Wainfleet Dunnville Townline Road
Wainfleet, Ontario
Welcome to Peaceful Lowbanks! Located at 917 Wainfleet Dunnville Townline, this idyllic retreat is nestled among beautifully manicured farmland and conservation land offering the perfect blend of rural charm, natural beauty, and lifestyle flexibility. Over 3,300 square feet of living area! Whether you're dreaming of space for a hobby farm, a thriving greenhouse, or simply a quiet place to call home, this property delivers. The current owners operate a successful local business from the on-site greenhouse, cultivating and selling fruit trees as well as seasonal fruits such as apricots, peaches, plums, and blueberries, offering a unique opportunity for those with an entrepreneurial spirit or a green thumb. Tucked away in the serene countryside, yet just minutes from the sparkling shores of Lake Erie, you'll enjoy quick access to some of the Niagara Regions most desirable beaches, making this location a rare find. A grove of mature trees lines the long, private driveway, providing natural shade in the summer and helping reduce snow buildup in the winter. From open wheat fields to the fully fenced yard, every corner of this property has been thoughtfully designed for comfort, privacy, and year-round enjoyment. Experience the quiet pace of country living without sacrificing access to nearby amenities. (id:61910)
Sotheby's International Realty
4372 Latina Crescent
Niagara Falls, Ontario
Opportunity is knock, knock, knocking! This solidly built raised bungalow has only had one owner. Upon entering you will be impressed by the spacious foyer with closet, direct access to garage and sunroom. This well maintained home feels extra roomy with a classic layout. The main level features a kitchen with separate dining area, large living room, 3 bedrooms and a full bath. The lower level has excellent in law potential with a huge kitchen that can entertain tons of family on holidays. Off the kitchen you will find a family room complete with gas fireplace for those cosy winter nights. Another handy full bath and large laundry/storage area completes the lower level. You will love spending summers enjoying your morning coffee or evening glass of wine while relaxing in your bright and cheery sunroom. This home has been lovingly cared for and welcomes your finishing touches to make it your own. Located in a cul de sac just a few feet away from a park makes this an excellent location to raise a family. Other features include all brick, with great curb appeal, double car garage, concrete drive with plenty of parking. Great location close to shopping, restaurants, schools, parks, churches and the QEW. Flexible Closing. Call today to book your viewing! (id:61910)
RE/MAX Niagara Realty Ltd
50862 O'reilly's Road S
Wainfleet, Ontario
Welcome to your dream home in the heart of Wainfleet where luxury meets tranquility on a breathtaking 5.67-acre country estate. Built in 2013 by Policella Homes, this immaculate 2,707 sq ft 2-storey residence offers refined living space and has been lovingly maintained inside and out. Step into a custom layout designed for both everyday comfort and effortless entertaining. With 3 spacious bedrooms, a dedicated office, and 3 full bathrooms, this home is ideal for families, remote professionals, or anyone seeking space to breathe and room to grow. The main floor includes the primary bedroom with 5 pce ensuite, a zero-clearance wood burning fireplace, along with a mudroom/laundry room with access to the attached garage. The unfinished basement has fitness and games areas, lots of storage, and is also accessed through the garage - perfect for a future in-law suite. Outside, escape to your very own private backyard oasis. Host unforgettable gatherings on the backyard patio, enjoy summer nights around the campfire, or take a refreshing dip in the inground pool. The pool house and large detached shop add the perfect balance of recreation and functionality. This property has also qualified for the annual conservation tax rebate for the 2.67 acre rear forested area. Whether you're sipping your morning coffee on the patio or stargazing by the fire pit, this Wainfleet gem delivers the ultimate countryside lifestyle without sacrificing modern convenience. LUXURY CERTIFIED. (id:61910)
RE/MAX Niagara Realty Ltd
163 Crysler Crescent
Thorold, Ontario
Welcome to 163 Crysler Crescent in the highly sought-after Confederation Heights neighbourhood of Thorold . A stunning custom-built brick 2-storey home offering exceptional curb appeal and versatility. Immaculately maintained, this spacious residence features 3+2 Bedrooms. 3 generous second floor bedrooms, including a primary suite with walk-in closet and luxurious 4-piece ensuite, plus an additional full bathroom on the second level. The grand main floor is anchored by a soaring family room with double-height ceilings, an elegant gas fireplace, and expansive windows that flood the space with natural light. The custom kitchen is equipped with stainless steel appliances, a wall oven, built-in cooktop, and a large island, seamlessly connecting to the formal dining room and home office. A main floor powder room, laundry room with sink and overhead cabinets, and direct garage access add convenience. A fully self-contained 700 sq ft accessory apartment with two bedrooms, full bath, and open-concept kitchen/living/dining area is accessed via a private side entrance through the garage, perfect for extended family or rental income. The basement for the main area includes utility space, storage, and a cold cellar, fully separate from the apartment. Outside, enjoy a fully fenced yard with a spacious concrete patio, green space, a storage shed and a state-of-the-art swim spa for year-round enjoyment. The front yard boasts beautiful mature foliage and landscape, a large, wide concrete driveway and spacious two-car garage. A rare and refined offering in one of Thorold's most established communities. (id:61910)
Coldwell Banker Momentum Realty
25 Jennet Street
Fort Erie, Ontario
Like new under 500k is not easily available!! This completely gutted with 2x6 walls and insulation. Nine foot ceilings, Wiring, Plumbing, updated Heating with new Furnace and Tankless (Owned) system. Exterior siding and garage 17 x 26 with high ceiling. Full basement.. Please see attached professional pictures for a look at this incredible package. Can be viewed with great confidence. (id:61910)
D.w. Howard Realty Ltd. Brokerage
6 Burness Drive
St. Catharines, Ontario
Charming, Well-Maintained Bungalow in Desirable Secord Woods! Welcome to 6 Burness Drive, a beautifully cared-for bungalow nestled in the heart of Secord Woods, one of St. Catharines most convenient and family-friendly neighborhoods. This 2-bedroom, 1-bathroom home is the perfect opportunity for first-time buyers, downsizers, or savvy investors looking for a turnkey property. Step inside to find a bright and functional layout, with a warm, inviting living space and well-sized bedrooms. The kitchen offers ample cabinet space and flows effortlessly into the beautifully, naturally lit sunroom, ideal for everyday living or entertaining. Downstairs, the basement has just been professionally waterproofed and features a reinforced foundation with a lifetime transferable warranty (2022) giving you peace of mind for years to come and a solid opportunity to create additional finished living space if desired. Outside, you'll fall in love with the gorgeous, oversized backyard, a private oasis with mature trees and room to garden, play, or simply relax. Whether hosting friends or enjoying quiet evenings, this space is a rare find. Located just minutes from schools, shopping, restaurants, transit, and major highways, this home combines comfort, privacy, and unbeatable convenience, making 6 Burness Dr. certainly worth investigating further! (id:61910)
Royal LePage NRC Realty
4839 Pettit Avenue
Niagara Falls, Ontario
Former model home with plenty of upgrades throughout! Freehold 2 storey town home with modern contemporary exterior located at the Cannery District. A new master planned community connected to everything Niagara Falls has to offer and more. Enjoy a short walk to shopping, boutiques, restaurants or a scenic bike ride to Niagara-on-the-Lake, estate wineries, theatres, museums and attractions. Spacious and bright interior featuring 1600 sq. ft., 3 beds plus loft area, 2.5 baths, 9' ceilings on ground floor, man door from garage, hardwood flooring, satin nickel finish door levers, oak stairs and spindles and quality ceramic tile floors. Cambridge style 2-panel smooth doors with contemporary casing and baseboards. Upgraded cabinets, counter tops, pot lights, ensuite washroom, fridge, stove, built-in dishwasher, air conditioner, and 3 pc bath rough-in. **THIS HOME QUALIFIES FOR THE NEW GST REBATE UP TO $30,000.00 FOR FIRST TIME HOMEBUYERS**. Please call for more details. (id:61910)
Royal LePage NRC Realty
7374 Marvel Drive
Niagara Falls, Ontario
This is the one you've been waiting for, a stunning, brand new, never lived-in townhome that offers the space, style, and location your family needs. With 3 spacious bedrooms, 3 bathrooms, and a modern open-concept layout, this home is built for both everyday comfort and effortless entertaining. Step inside and be wowed by the bright, airy main floor that flows seamlessly from living to dining, perfect for hosting friends or enjoying cozy nights in. Step outside and enjoy a covered back patio, providing the perfect outdoor retreat for relaxing or hosting guests rain or shine. Upstairs, retreat to your luxurious primary suite with a walk-in closet and a gorgeous ensuite featuring a stand-alone soaker tub. Two additional bedrooms, a full bathroom, and convenient second-floor laundry complete this functional and family-friendly upper level.Set in a newly developed community near Kalar and McLeod, you're directly across from St. Michaels High School and just 10 minutes to the Niagara Falls tourist district, shopping, restaurants, and major highways. Quick QEW and Hwy 20 access makes commuting easy, while the scenic Niagara Parkway is only a short drive away.Whether you're upsizing, relocating, or buying your first home this turnkey beauty is move-in ready and waiting for you. Reach out today to book your private showing before its gone! (id:61910)
Coldwell Banker Momentum Realty
17 Mills Lane
Niagara-On-The-Lake, Ontario
Very pretty 4 year old Freehold end unit Bungalow Townhome with Condo Road, steps from Ravine Winery in the heart of St. Davids, Niagara-on-the-Lake. Welcome to 17 Mills Lane where lovely curb appeal of deep front covered porch and double car garage is just the start! Inside is a delightful floor plan that flows with ease from the front Guest Bedroom or Office and 4 pc bathroom to the gorgeous Cooks Kitchen complete with lovely Quartz counter tops, plenty of pull out drawers and handsome cabinetry, top of the line black SS appliances and a fantastic kitchen Island with dishwasher, more cabinets and very stylish Pendant lighting. The Great Rm features a combined living and dining space with; dramatic ceiling height, feature wall of floor to ceiling tile showcasing the gas Fireplace and wide Patio doors leading to a wonderful back yard with oversized covered patio with outdoor speakers and fan, lower dining and BBQ area, all just waiting for your summer days and evenings. Soaring 12 foot ceilings and 8 foot doors lead you to The Master Suite with wonderful Tray Ceiling, walk-in closet, 3 Pc Ensuite and laundry room, overlooking the Bkyd dining area on the stone patio. The lower level is tastefully finished, perfect for family and friends with a nice bright and spacious Guest Bdrm, a huge recreation room with 2 good sized windows, office area, a cozy dining space, plenty of storage, epoxy floor in utility room with tankless owned hot water heater, and a very zen 3 Pc bathroom with a fabulous stand alone soaker tub to enjoy after a long day. This is the ultimate in turn key living with 2,600 sqft of finished living space and nothing for you to do, but unpack and enjoy! Close to golf courses, wineries, tennis courts, coffee shops and restaurants, Old Town NOTL, Niagara Falls, hiking trails and the US Queenston/Lewiston border. (id:61910)
Royal LePage NRC Realty
192 Northwood Drive
Welland, Ontario
Impeccably Maintained and Beautifully Presented-A Must See Home! Step into this stunning home that radiates pride of ownership from the moment you enter. The grand hardwood staircase makes a striking first impression in the bright and spacious front foyer, setting the tone for the rest of this immaculate property. Enjoy cooking and entertaining in the elegant kitchen, complete with granite countertops and island, beautiful built in appliances, and a seamless flow into the inviting family room featuring a cozy gas fireplace and built in bookshelves to feature photos of your family. Entertain your guests in the formal living and dining room. The main floor also includes convenient laundry with front load washer and dryer, ceramic tile and exceptionally clean carpet in the living/dining and family room. Upstairs, gleaming hardwood floors flow throughout the three good size bedrooms, including a generous primary suite with its own private ensuite. With a total of three pristine bathrooms, there's space and functionality for the whole family. Step outside to your own backyard oasis-perfect for relaxing, gardening or hosting guests. The double garage and shed offer added convenience and storage. Every inch of this home shows beautifully and has been meticulously cared for. This is the one you've been waiting for-but don't wait too long. (id:61910)
RE/MAX Garden City Realty Inc
305 Mitchell Street
Port Colborne, Ontario
Calling all buyers looking for an affordable house that could also create income! This charming 2.5-story detached gem is move in ready with tons of living space and quality materials and lots of custom wood work!! With sturdy bones and a solid foundation, this property is poised for comfortable living and room to grow a family, needing just your personal style to unleash its full potential. Boasting a generous lot and ample square footage, its perfectly positioned at a price point that invites your personal touches. Imagine converting it into a duplex, as its zoned for that very purpose, all while capitalizing on the opportunity to create an ADU from the spacious 26-foot by 14.5-foot detached garage, complete with a fantastic concrete pad. Nestled near Nickel Beach, which is rapidly gaining attention due to the nearby cruise ship docking, this locale offers limitless possibilities for both personal enjoyment and profit. The stylish stucco is in excellent condition, and those soaring ceilings on the main floor, coupled with additional loft space not included in the above-grade square footage, provide even more room to play with. The property features a spacious driveway and charming backyard, ideal for gatherings or future enhancements. The seller is eager for a quick close and looking for the new owner looking to dive right in. Don't miss out on this incredible opportunity; its a no-brainer for the savvy investor or person who loves custom wood work and appreciates craftsmanship but wants make their own and are ready to make their mark! (id:61910)
Royal LePage NRC Realty
20 - 4552 Portage Road
Niagara Falls, Ontario
Welcome to this beautiful and modern home with high end finishing through out. Stainless Steel Kitchen Appliances. Great size kitchen, Dinning Room, & Living Room which are open concept but all separate spaces. 4 Bedrooms with 3 Bathrooms all on the Second Floor plus Second Floor Laundry will make life easy! Walk-in showers, walk-in closets, you will fall in in love with the quality of this place. Double car Garage with double wide drive way. Unfinished basement perfect for storage with walk up separate entrance. Private Backyard with peaceful greenery. Professional window coverings through the house. Everything has been thought out through out this whole property with no expense spared ! (id:61910)
RE/MAX Garden City Realty Inc
49 Swayze Court
West Lincoln, Ontario
Welcome to 49 Swayze Court in Smithville. This 3 bedroom, 2.5 bath, brick freehold townhouse has so much to offer with plenty of updates. Its ideal for families, professionals or first time buyers. Fully finished and move in ready, bright and airy throughout. The main floor has an open and spacious feel, with patio door access to the deck from the kitchen, cozy family room and a 2 piece bathroom with garage access from foyer. Walking to the upper level you will find the primary room offering ensuite bath & walk in closet, 2 good sized bedrooms and a 4 piece bathroom. The basement offers a finished recreational room for all your entertaining. Yard is fenced and private for your children and pets to play. Great family neighbourhood and steps away from the West Lincoln Community park which offers a splash pad, play ground, skate park, library, arena, gym, indoor walking track and so much more. You are going to want to make this Your Niagara Home. (id:61910)
RE/MAX Garden City Realty Inc.


