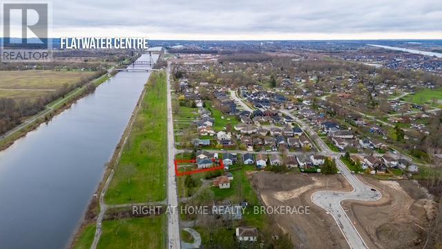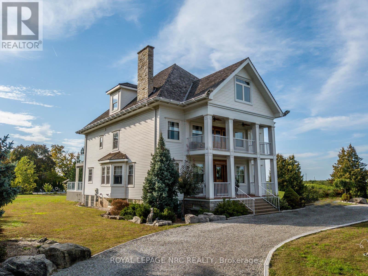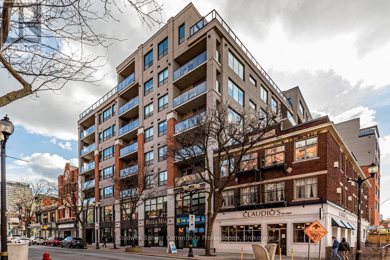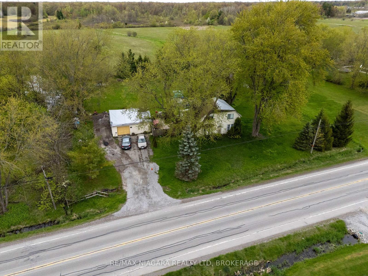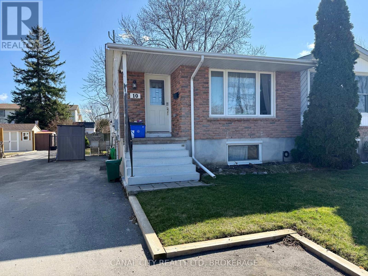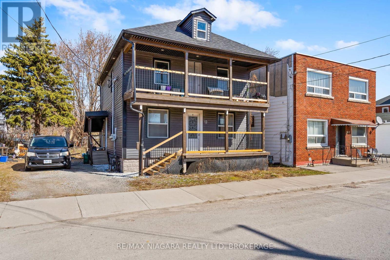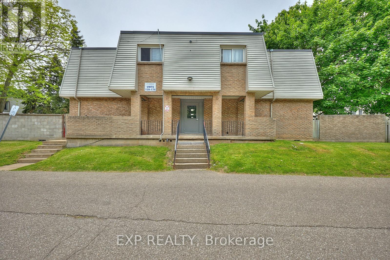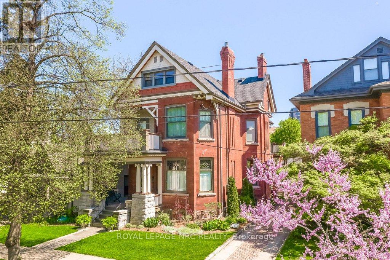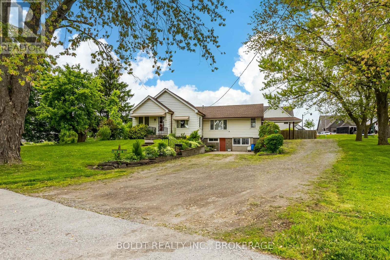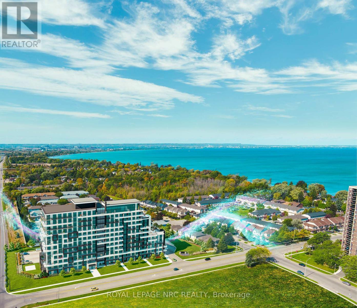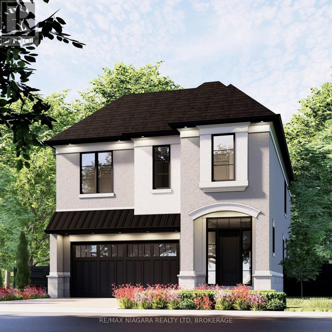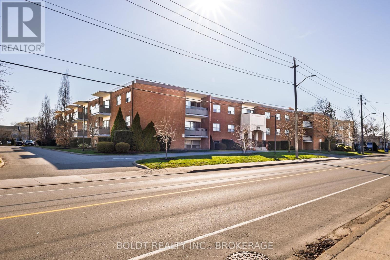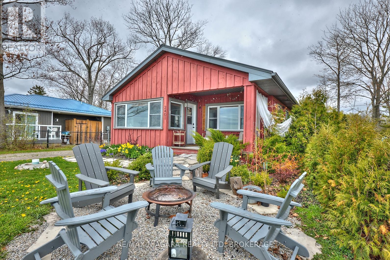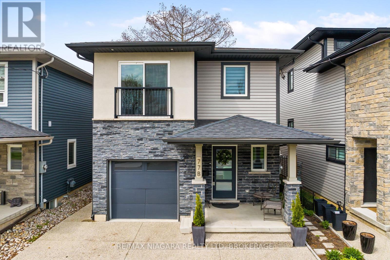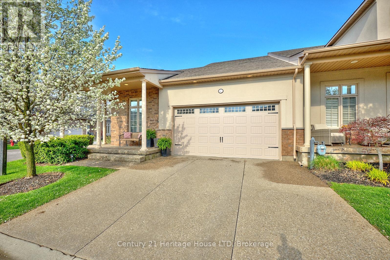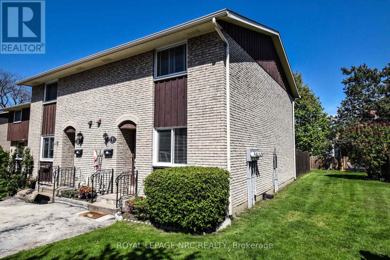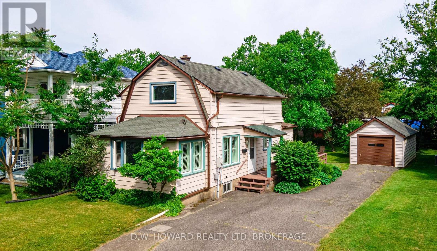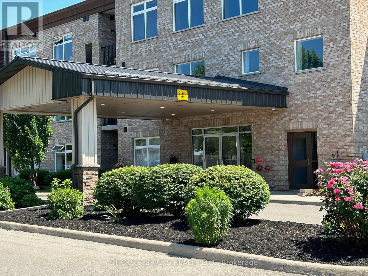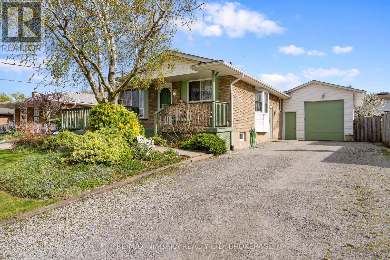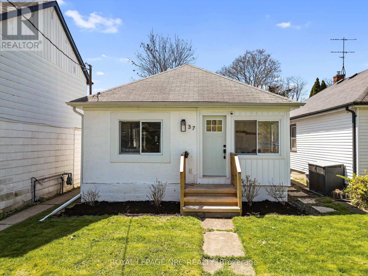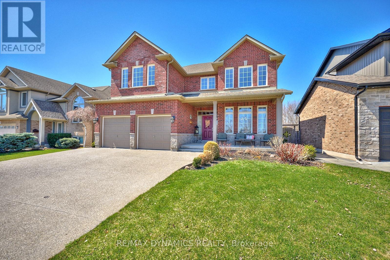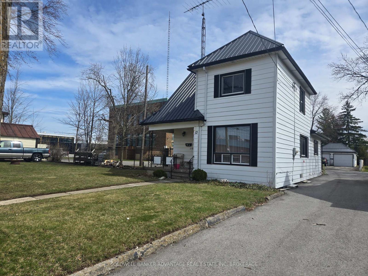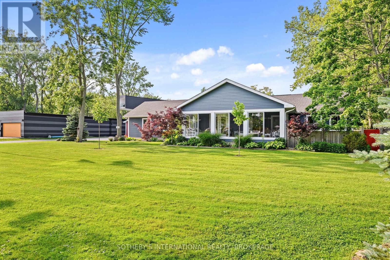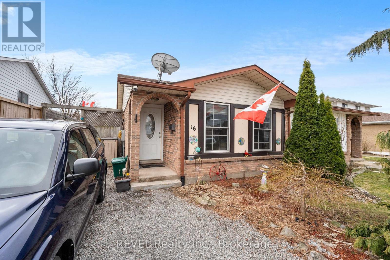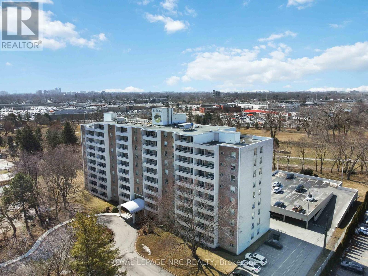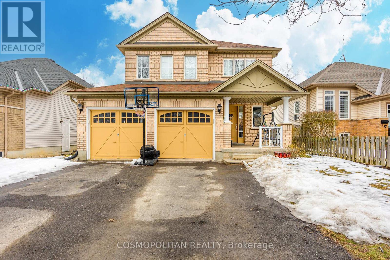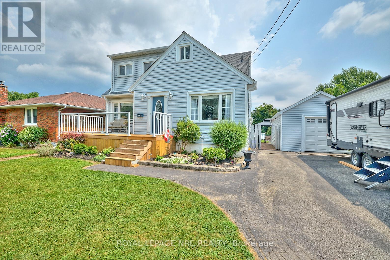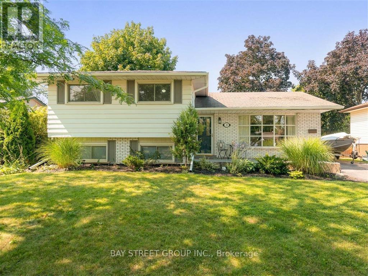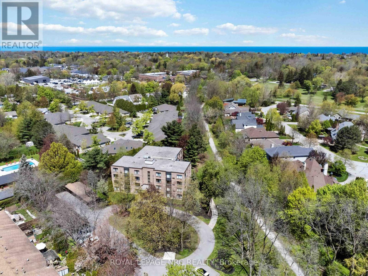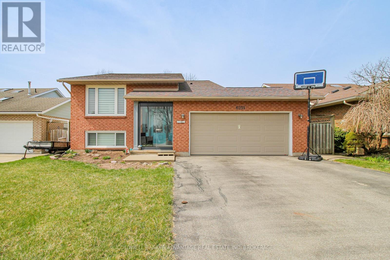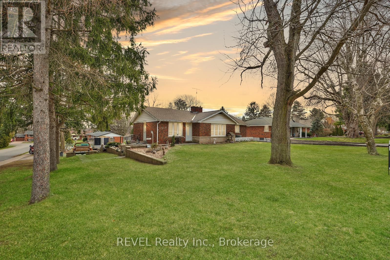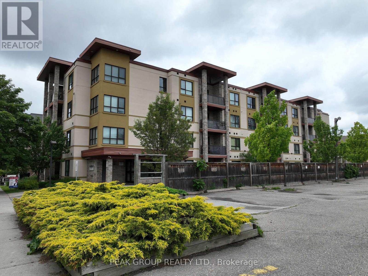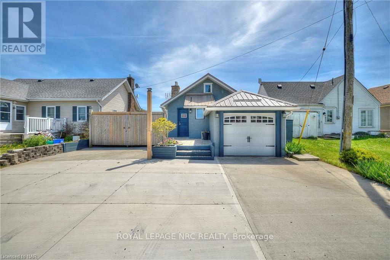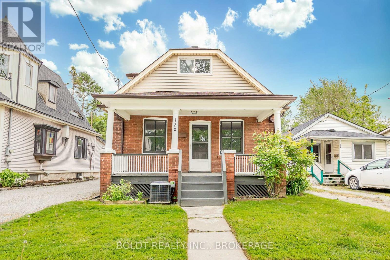152 Kingsway Street
Welland, Ontario
This beautiful appointed 2 + 1 bedroom gem with an exceptional in-law suite. Unique opportunity to own a slice of heaven. I.5 car garage with loft for extra storage loads of parking. 2-4 pc washrooms. Gorgeous sunsets and breath taking water views of the canal to entertain from the large front deck for your personal use. Beautifully updated and well maintained. Pride of ownership shows everywhere. Show with confidence. Hardwood floors throughout except lower level bedroom. This cozy bright open concept home with eat-in Kitchen has beamed ceilings, wood stove, and main floor laundry room, Finished lower level full kitchen with pantry. Large bright windows. Gas fireplace. Close to the new splash-pad park. Short walk to the flatwater Centre in Dain City to watch world class events such regattas & rowing events. Great walking and riding trails to stay fit. Close to tennis, pickle ball and beach volleyball courts. Gardeners delight with lots of lots of perennials. Located in Dain City. This home has something for every one. Short drive to amenities. Please Note that the lot beside the house is not included with this property. (id:61910)
Right At Home Realty
14902 Niagara River Parkway
Niagara-On-The-Lake, Ontario
Beautifully redone residence overlooking the Niagara River situated on manicured 1.25 acre parcel, complete with 4 car detached garage, in-ground swimming pool. Stunning natural wood floors, trim, pocket doors and staircases painstakingly restored by the current owner. The home currently set up with 3 rooms with private baths on the main floor, living room, dining room and kitchen. 2nd floor 2 additional rooms for guests/family with private baths, owners area with custom kitchen, great room with gas fireplace, large bedroom and bath plus walkout to large deck with view of the river. 3rd floor office, laundry room and another full suite with combo living/sleeping area, spiral staircase to the 4th floor. Over 6,000 sq. ft. finished living space. The exterior finishing is Hardy-board, complete with aluminum soffits, facia and commercial grade gutters. Cedar shake roof. Windows replaced. Electrical done. 2 gas forced air furnaces, 2 air-conditioning units and 2 gas hot water tanks. Basement with over sized windows, potential for finishing. 3 decks, sit out front porch plus large stone patio. Next to the garage a very private in-ground pool and lounge area. Perfect B and B. Also a stunning Family Retreat for a large family. Endless possibilities in a beautiful Niagara-on-the-Lake setting. A few minutes past historic Queenston as well as a short drive to "Old Town", Shaw Theatre, numerous wineries, distilleries, easy access to US border and highways. (id:61910)
Royal LePage NRC Realty
802 Highway 20
Pelham, Ontario
Beautifully renovated 4 bedroom, 1.5 storey, legal non-conforming home sitting on just over 1 acre with large commercial shop. Perfect work/live setup!! Brand new kitchen, bath & flooring throughout the main house. This property includes a large shop with 3 bay doors, office, kitchen & 2 piece bath. CR zoning allows many uses! Phase II ESA available. (id:61910)
Coldwell Banker Advantage Real Estate Inc
713 - 181 James Street N
Hamilton, Ontario
The Residences at Acclamation offers the perfect blend of modern living, upscale amenities, and a prime downtown location ideal for anyone seeking a vibrant urban lifestyle in the heart of Hamilton. This spacious 1-bedroom plus den unit spans 980 sq. ft. and is located on the 7th floor, offering breathtaking city and water views. Step into an open-concept living space where the kitchen, dining, and living areas flow seamlessly together, perfect for both relaxing and entertaining. The custom Barzotti kitchen is a chefs dream, equipped with high-end appliances, sleek cabinetry, and durable Caesarstone countertops. Its thoughtful layout and ample counter space make it ideal for cooking and hosting. Step outside to a large balcony, complete with a two-sided fireplace and a gas line for your BBQ, creating a private oasis with stunning views. The primary bedroom is bright and spacious, bathed in natural light with panoramic views of Lake Ontario. Residents enjoy a range of amenities, including a fitness center, rooftop terrace, and secure indoor parking. Situated in the heart of Hamilton's Arts District, you're just steps away from galleries, restaurants, shops, the Farmers Market, Bayfront Park, and the West Harbour GO Station. Condo fees cover heat, A/C, water, gas, unlimited Bell Fibe TV and high-speed internet you only pay for hydro! (id:61910)
Coldwell Banker Community Professionals
3507 Canboro Road
West Lincoln, Ontario
Welcome to 3507 Canboro Road a 1.45-acre wooded property offering privacy, space, and a rare opportunity to build new in a prime rural location just minutes from Fonthill. The existing 4-bedroom, 2-bathroom house likely best suited for tear-down. Set back from the road and surrounded by mature trees, the lot includes an oversized detached garage and offers endless potential for your custom home vision. Ideal for those seeking a country setting with town conveniences close by. *Land viewings only, house will be permitted post-offer.* (id:61910)
RE/MAX Niagara Realty Ltd
10 Baldwin Circle
Thorold, Ontario
Turnkey investment opportunity with family appeal! Licensed 5 bedroom home located just minutes from Brock University and Niagara college. First-time home buyers will appreciate the affordable price point, convenience and long-term value this property offers. The home is fully compliant with a City of Thorold rental license, offering a hassle-free investment opportunity. Major updates include copper wiring in 2019 with ESA certification, a newer furnace and air conditioning unit installed in 2019 and a built-in dishwasher added the same year. Security is a priority with five surveillance cameras strategically placed around the property. Recent improvements add even more value, including a new asphalt driveway with available parking for 5 vehicles and chain-link fence installed in August 2023, as well as brand-new porch steps completed in June of 2024. Modern appliances, including a washing machine purchased in 2021 and a new dryer in 2024, ensure convenience for tenants or a family. With its excellent location, strong rental potential, and key updates already in place, this low-maintenance property is a rare find. Whether you're buying your first home or expanding your investment portfolio, this property provides incredible financial potential. Located close to shopping and all amenities. Easy access to Highways 58 & 406, steps to public transit. Book your viewing today! Vacant possession available on July 7th. (id:61910)
Canal City Realty Ltd
12 Nickel Street
Port Colborne, Ontario
INCREDIBLE INVESTMENT OPPORTUNITY! This updated triplex is the perfect cash-flow property to add to your portfolio. Once fully tenanted, it will generate over $50,000 in annual rental income! With projected rents of $1,800 for the main unit, $1,700 for the upper unit, and $1,000 for the lower unit, the total rental income reaches $54,000 per year. At $550,000 with operating expenses of just $10,000 per year, this triplex boasts an impressive 8.00% CAP rate - a fantastic opportunity for investors seeking strong returns! Three Separate Units - Upper Unit (Rented): Spacious 3-bedroom + den, full kitchen, 4-piece bathroom, living room, and private balcony. Main Floor Unit: Bright 2-bedroom layout, full kitchen, living room, and 4-piece bathroom. Lower Unit: Open-concept studio with a full kitchen, living area, and dining space. Separate Entrances & Hydro Meters for each unit, 1 gas Meter. Shared Laundry for tenant convenience. Double-Wide Driveway providing ample parking. Whether you're an investor looking for solid cash flow or an owner-occupant seeking mortgage assistance, this high-potential property is a must-see. Don't miss out schedule a viewing today! (id:61910)
RE/MAX Niagara Realty Ltd
169 - 17 Old Pine Trail
St. Catharines, Ontario
Spacious townhouse in north end location! Discover this 2-storey, 2-bedroom, 1-bathroom townhouse condo, perfect for your next home! Nestled in a quiet, low-traffic area in the north end, you'll love being just steps away from Grantham Plaza and minutes from the QEW. This middle-unit townhome is move-in ready with modern appliances, a full unfinished basement with a laundry room including a washer, dryer and sink , and a private fenced rear yard . Exclusive parking for one vehicle is provided, with plenty of visitor parking available. We're seeking A+ qualified tenants for a minimum one-year term. First and last month's rent is required, along with a full credit check, income and employment verification, references, and a completed Ontario rental application. Tenants will be responsible for heat and hydro and tenant content insurance. Enjoy the convenience of nearby shopping, dining, and easy highway access. Don't miss out on this condo unit! Contact us today to schedule a viewing. (id:61910)
Exp Realty
100 Queen Street
St. Catharines, Ontario
You will LOVE living here. Homes rarely come on the market on Queen Street and this is one of the finest, offering a magical blend of old-world charm and modern convenience. No expense was spared to retain its 100+ year history, while updating and reconfiguring with all the modern conveniences. Upon entering, you are greeted by the majestic staircase and beautiful original stained glass. The family sized dining room features a beautiful bay window and can be closed off by original pocket doors. Continue on to the great room with cozy gas fireplace and open to the chefs kitchen with beautiful soapstone counters and stone backsplash. There is extensive custom cabinetry and high-end appliances including a Viking 6 burner gas stove. A guest washroom completes the main floor. The large primary bedroom accesses the ensuite bath that was added using 1 of the bedrooms. There are 2 further bedrooms plus modern 3-piece bath and separate 2nd floor laundry. Moving up to the 3rd floor you find a 4th bedroom, 2-piece bath & huge family room for those times when you want to get away from it all. The covered back porch leads to the beautifully hardscaped garden with raised patio and gazebo. A rare find is the double coach house. Extras include a fully fenced rear yard with gazebo. (id:61910)
Royal LePage NRC Realty
8 Meadowbrook Lane
Pelham, Ontario
8 Meadowbrook Lane in Fonthill. As you enter this 3 bedroom, 3 bath two-storey home, with over 2200 square feet total living space, it is sure to impress. You'll love the manicured lawns and all things mature in this private backyard oasis, enjoy your evenings with a glass of Niagara's finest on your maintenance-free composite deck lined with glass railings. The gardens have been thoughtfully planned out to ensure beauty all year long with flowering perennials, flowing trees and graceful towering pines. Keep it lush with it's built in irrigation. THE HOME As you enter this fully renovated home you will find a stunning custom kitchen ,new quartz countertops and backsplash this kitchen makes entertaining easy with a dinning room, living room and a main floor family room featuring a cozy gas fireplace and a large bay window overlooking the back yard that offer tons of sunlight. If you're looking for a separate quiet place to relax then head downstairs where you can watch the big game and still have room for that computer area. A large utility room offers tons of storage. Upstairs you are offered a spectacular master bedroom, ensuite bathroom and a walk in closet. 2 more bedrooms and another bathroom offers families lots of living space..THE UPDATES; 2023 entire home professionally painted throughout including doors and trim and ceilings. New carpet in main floor family room all the bedrooms upstairs and the family down stairs. Roof shingles in 2019, furnace in 2021, composite deck in 2022, and garage doors in 2018, quartz countertops and backsplash 2023 lighting and plumbing in kitchen for new sink, new faucets/garburator, Upstairs tub surround 2023. New leafguards/eavestroughs 2023, central A/C 2023, New mechanism parts on outside awning, natural gas hookup for bbq. added landscaping, new washer and dryer 2023, dishwasher 2023. keyless entry locks on all entry doors (id:61910)
Coldwell Banker Momentum Realty
1828 Decew Road
Thorold, Ontario
Prime Development Opportunity Near Lake Gibson Discover the perfect parcel of land for your next project, ideally situated in a stunning, nature-rich setting near the scenic Lake Gibson and the Mel Swart Lake Gibson Conservation Park. This exceptional property offers tranquility and natural beauty while being just minutes from the heart of downtown Thorold. With services available at the street, this lot is ready for development and presents a rare opportunity to build in a highly desirable location. Enjoy the best of both worlds, peaceful surroundings with convenient access to St. Catharines, Niagara Falls, and all major highways, making commuting and connectivity a breeze. Whether you're planning a custom home, a retreat, or an investment project, this land combines natural charm with unbeatable convenience. (id:61910)
Boldt Realty Inc.
1828 Decew Road
Thorold, Ontario
Charming 4-Bedroom Home on a Spacious Lot Near Lake Gibson in Thorold. Nestled on a generous 0.88-acre lot in the beautiful Thorold, this four-bedroom, two-bathroom home offers a rare opportunity to own a spacious property just steps from the natural beauty of Lake Gibson and the Mel Swart Lake Gibson Conservation Park. Perfect for families, renovators, or investors, this home blends rural tranquility with city convenience. The home has been well maintained over the years and features solid construction. While dated, its brimming with opportunity for personalization or full renovation. The main level includes a spacious living room, eat-in kitchen, four comfortable bedrooms, and two full bathrooms, providing a functional foundation for any vision. The full, unfinished basement offers plenty of storage and includes a dedicated workshop area perfect for hobbyists, tinkerers, or anyone needing space to create or build. Surrounded by mature trees and close to hiking trails, water activities, and conservation lands, this property offers a unique lifestyle for outdoor enthusiasts. Despite its tranquil setting, it's conveniently located just minutes from downtown Thorold, with easy access to St. Catharines, Niagara Falls, and major highways. Whether you're dreaming of a quiet country retreat, planning a renovation project, or investing in land, this bungalow offers endless potential in a nature-rich, highly sought-after location. (id:61910)
Boldt Realty Inc.
38 Academy Street
St. Catharines, Ontario
Seeing is believing! Welcome to 38 Academy Street. A semi-detached brownstone with historic charm. It's move in ready. Featuring a 2-storey, 3-bedroom home with a walk-up attic that can accommodate the 4th bedroom, studio or office. Brand new spacious eat-in kitchen with direct access to the outdoor deck, interlocking patio and a lovely backyard oasis. The property is zoned mixed use (Residential/Commercial) in the mercantile district, offering numerous opportunities. Ready for immediate occupancy. (id:61910)
RE/MAX Garden City Realty Inc
223 - 461 Green Road
Hamilton, Ontario
DRASTICALLY REDUCED FOR QUICK SALE! Be the first to experience a great lifestyle at the new modern Muse Lakeview Condominiums in Stoney Creek! This spacious 821 sq ft CORNER unit contains 2 bedroom, 2 bathroom plus a large 82 sq ft balcony to relax on. This upgraded unit features include 9' ceilings, luxury vinyl plank throughout living room, kitchen & primary bedroom, quartz counters in bathrooms & kitchen, 7-piece appliance package & in-suite laundry. Primary bedroom with walk-in closet & ensuite with glass tiled shower. Includes 1 underground parking space, and 1 locker. It is an ASSIGNMENT SALE and currently under construction with August 2025 occupancy. Enjoy lakeside living close to the new GO Station, Confederation Park, Van Wagners Beach, trails, shopping, dining, and highway access. Residents have access to stunning art-inspired amenities: a 6th floor BBQ terrace, chefs kitchen lounge, art studio, media room, pet spa, and more. Smart home features include app-based climate control, security, energy tracking, and digital access. Don't miss out on this amazing opportunity to live in this new, modern, sought after Muse Condos! (id:61910)
Royal LePage NRC Realty
Lot 40 Lucia Drive
Niagara Falls, Ontario
WELCOME TO THE CASTELLO MODEL. Looking for the perfect family home or need more space you found it. This fantastic layout has 4 bedrooms, 4 bathrooms and an upper level family room. Located in a Prestigious Architecturally Controlled Development in the Heart of North End Niagara Falls. Starting with a spacious main floor which features a large eat in kitchen w/gorgeous island, dining room, 2pc bath, living room with gas fireplace and walkout to covered concrete patio. Where uncompromising luxury is a standard the features and finishes Include 10ft ceilings on main floor, 9ft ceilings on 2nd floors, 8ft Interior Doors, Custom Cabinetry, Quartz countertops, Hardwood Floors, Tiled Glass Showers, Oak Staircases, Iron Spindles, 40 LED pot lights, Front Irrigation System, Garage Door Opener and so much more. This sophisticated neighborhood is within easy access and close proximity to award winning restaurants, world class wineries, designer outlet shopping, schools, above St. Davids NOTL and grocery stores to name a few. If you love the outdoors you can enjoy golfing, hiking, parks, and cycling in the abundance of green space Niagara has to offer. OPEN HOUSE EVERY SATURDAY/SUNDAY 12:00-4:00 PM at our beautiful Cascata model home located at 2317 TERRAVITA DRIVE or by appointment. Castello Model viewing is also available at 2326 Terravita Drive. MANY FLOOR PLANS TO CHOOSE FROM. (id:61910)
RE/MAX Niagara Realty Ltd
201 - 242 Oakdale Avenue
St. Catharines, Ontario
Welcome to 242 Oakdale Ave, a beautiful well kept 2 bdrm 1 bath Condo with great spacious modern living. This second floor unit offers a balcony that brings in amazing natural light to your Livingroom. A great kitchen with breakfast bar opens up and completes your Living area. The closet space in the hallway and the two large bedrooms provide ample storage and a modern 4 pcs bathroom helps round out this amazing suite. 1 exclusive assigned parking spot, and condo fees ($550.00) that cover your Heat, Hydro, Water, common area/exterior insurance, property management, and lawn care/snow removal for your convenience. Finally location location location! Near to Shopping malls, outlets, downtown, golf course, library and both major highways with out being in the middle of it all, allows for easy access to the whole region. Book your appointment today! (id:61910)
Boldt Realty Inc.
2401 Lakeshore Road
Haldimand, Ontario
Welcome to 2401 Lakeshore Rd, a beautifully renovated, year-round lakefront retreat on Lake Erie. This 1 bed + den, 1 bath home comfortably sleeps four and has operated as a successful part-time Airbnb with 5-star guest reviews, generating income across all four seasons. The perfect space for family gatherings and photography, reading a book, kayaking or paddle boarding, fishing and a day on the lake. Set on a landscaped -acre lot with direct beach ownership, this is one of the only properties on the stretch with a full, up-to-code septic system (2020) and cistern. Its truly turnkey perfect for personal use, rental income, or both. Inside, you'll find a modern kitchen with a gas stove, updated plumbing and electrical (ESA 2021), a cozy gas fireplace, A/C with heat pump (2021), and new lighting, ceilings, and flooring throughout. The bathroom was fully renovated in 2023, with a new laundry area added in 2022. The home also features a generlink generator plug-in (2024) and an owned hot water tank. Outside, recent upgrades include a steel roof (2021), new rear deck and patio (2024), beach stairs, trailer hookups, three storage sheds, garden pathways, and two firepit areas all surrounded by extensive privacy landscaping. High-speed internet (NWIC) (fibre is also available on the street), and a recent survey (2020) is on file. Enjoy a cup of coffee on the covered porch, roast smores at one of the fire pits, or watch the sunset from the cozy den or out on your private beach. Nestled in a lovely neighborhood and just a short drive to town, this peaceful haven is ideal for year-round living. With panoramic lake views and a sense of calm serenity you have to see and feel in person, this property is a rare gem. Bonus: potential to expand upward, add an addition, loft or extend the footprint back to suit your future needs. (id:61910)
RE/MAX Niagara Realty Ltd
77b Broadway
St. Catharines, Ontario
Lakeside allure meets modern comfort! Check out this stunning 3-Bedroom Home, just a short walk to Lake Ontario and Jones Beach! Just 6 years old and ideally located, this beautifully maintained 3-bedroom, 2.5-bath home offers modern comfort and convenience, The open-concept main floor features a bright living area with a gas fireplace and upgraded lighting, making it an ideal space for entertaining. The kitchen is fully equipped with stainless steel appliances (fridge, stove, microwave, dishwasher), cabinet valance lighting, marble tile backsplash, granite countertops and premium sliding cabinet organizers. Double doors lead to a large 332 sq ft partially covered rear deck, extending your living space outdoors. Upstairs you'll find two bedrooms plus a spacious master bedroom which includes a walk-in closet with built-in organizer, 5-piece en-suite, and access to a private 165 sq ft balcony. A Juliet balcony off the front bedroom adds curb appeal and charm. The fully insulated basement is wired and includes a roughed-in full bathroom and central vac, ready for future finishing. Additional features include an 85 sq ft vented cold cellar, 200 amp electrical service, pot lights (interior and exterior), and an 8x10 storage shed in yard. Enjoy a fully fenced, landscaped yard with front, side, and rear gardens, cement driveway and walkway, and nearby access to waterfront trails, parks, and recreation. Primly located just a 5-minute walk to Jones Beach and Lake Ontario, and close to the Welland Canal, St. Catharines Marina, and Happy Rolph's Animal Farm. Don't miss your chance to own this exceptional lakeside property where comfort, quality, and location come together for the perfect lifestyle. (id:61910)
RE/MAX Niagara Realty Ltd
42 - 3232 Montrose Road
Niagara Falls, Ontario
Enjoy luxury low maintenance living in this stunning 2+1 bedroom, 3 bath corner unit townhome, in desirable Mount Carmel location, just minutes from all amenities including shopping, restaurants, highway access and more! As you drive up you'll love the curb appeal, double exposed aggregate driveway, and gorgeous wrap around covered porch. As you enter the front doors, you'll be wowed by the open concept design, 10 ft ceilings plus additional vaulted ceilings, abundance of natural light with plenty of windows, and high end finished throughout. The kitchen features a large island, granite counters, and stainless steel appliances. The large living area features a cozy gas fireplace, vaulted ceilings, and a patio door that leads to your private back deck. The spacious primary suite offers a walk-in closet and 4 pc ensuite with granite vanity, and separate shower and deep soaker tub. The partially finished basement offers a perfect guest suite including an oversized bedroom with large window, oversized walk-in closet, and ensuite privilege to the 3pc bath. The remaining area in the basement is unfinished and offers plenty of storage, or finish it off for extra living space! Don't miss your opportunity to live in this prestigious townhome community, with low monthly condo fees! $250 per month condo fee includes grass and snow removal. (id:61910)
Century 21 Heritage House Ltd
9 - 50 Lakeshore Road
St. Catharines, Ontario
Move In Ready. Tastefully renovated 2 Storey End Unit Townhome, has own driveway and close access to Visitor Parking. Main Floor features updated Luxury Vinyl Plank Flooring (2021) throughout. Updated Kitchen (2021) features updated cabinets, sleek Quartz Counter and Quality Appliances installed during 2021 Reno. Updated 2 pc. Bath(2021) with Quartz counter. Walk thru to Dining area that opens to the Living Room that allows plenty of room for gatherings and entertaining. Sliding doors lead to a private Patio with an oversized greenspace area. Upstairs features 2 spacious Bedrooms. A third bedroom could be added easily by installing a separation wall, if needed. This level also boasts an updated 5 pc Bath with Quartz counter and His and Her sinks (2021). A new tub and surround enclosure was also added (2024). Downstairs has a spacious Recreation Room and Large Laundry Room with plenty of built-in cabinets and room for storage. Furnace and Central Air (2015). Pet Friendly Complex. Ideally located with close proximity to Shopping, Banking, Restaurants, Schools, Marina, Waterfront Walking Trail, Public Transit, Port Dalhousie and Lakeside Park Beach. Click on link for virtual tour. (id:61910)
Royal LePage NRC Realty
692 Lakeshore Road
Fort Erie, Ontario
EXCLUSIVE NEIGHBOURHOOD WITH ONE OF THE MOST BEAUTIFUL TRAILS RIGHT OUT YOUR FRONT DOOR! CHARMING TWO BEDROOM, TWO BATH YEAR ROUND HOME LOCATED ACROSS THE STREET FROM THE WATER WITH LAKE VIEWS. LOVELY UPDATED KITCHEN WITH BREAKFAST BAR & DINING AREA WHILE THE BRIGHT & SPACIOUS LIVING ROOM HAS A WALL OF WINDOWS TO CAPTURE THE VIEWS. ON THE SECOND FLOOR THERE IS A MASTER BEDROOM WITH (2) WALK IN CLOSETS & A NICELY SIZED WINDOW WITH VIEWS OF THE WATER AS WELL. DOWN THE HALL IS ANOTHER BEDROOM & A POTENTIAL OFFICE/NURSERY & A 2 PIECE BATH. FULL UNFINISHED BASEMENT. WONDERFUL REAR YARD WITH DETACHED GARAGE. COME TAKE A PEEK & SEE WHAT THIS DELIGHTFUL HOME HAS TO OFFER! (id:61910)
D.w. Howard Realty Ltd. Brokerage
111 - 4644 Pettit Avenue
Niagara Falls, Ontario
Best price since 2021!! Located in a quiet north end neighborhood, Olympia Retirement Condominiums is a well designed and beautifully maintained, fully accessible building with all the right amenities catering to the over 55 community. Unit #111 is conveniently located on the main floor and offers almost 1200 sq. ft. in a spacious open concept floor plan and a grade level terrace facing the pool area. The ample kitchen is fully open to generous dining and living space with access to the covered terrace. The exceptional primary bedroom suite features an ensuite bath with large walk in shower and 3 big closets. A spacious second bedroom and 3 pc. piece bath along with an abundance of closet and storage space, in suite laundry make for a comfortable, modern and carefree condo lifestyle. The building amenities list includes elevators, a party room, a guest suite, fitness room and equipment, lounge and library, large storage lockers, barbecue area, gardening plots, lots of green space and a resort style outdoor heated pool area. (id:61910)
Sticks & Bricks Realty Ltd.
20 Brackencrest Road
St. Catharines, Ontario
Welcome to this charming 3-bedroom bungalow offering a perfect blend of comfort, functionality, and curb appeal. Situated on a generous lot in a desirable neighborhood, this well-maintained home features three bedrooms and two full bathrooms and a bright, spacious layout ideal for families or those looking to downsize without compromising on space. The main level boasts a welcoming living area, three well-proportioned bedrooms, and a full bath. A separate entrance leads to the fully finished lower level, complete with a large recreation room, second full bathroom, and versatile space for a home office, guest suite, or potential in-law setup. Enjoy the convenience of an extra-deep attached 1-car garage with ample storage and parking. The attractive exterior, mature landscaping, and sizable backyard provide the perfect setting for outdoor entertaining or relaxing in your own private retreat. (id:61910)
RE/MAX Niagara Realty Ltd
37 Lock Street
St. Catharines, Ontario
Welcome to 37 Lock Street, nestled in historic Port Dalhousie! Start your morning in the cozy front sitting room, soaking in spectacular views of Lake Ontario while enjoying a peaceful cup of coffee or logging into your first meeting of the day. Located just steps from Lakeside Park, the beach, Port Dalhousie Marina, the Port Pier, and a vibrant array of world-class shops and restaurants, this location truly cant be beat.This charming, cottage-like 2-bedroom, 1-bathroom home has been fully updated from top to bottom. Bright, warm finishes and an abundance of natural light create a welcoming and stylish atmosphere throughout. At the heart of the home is a spacious kitchen island that anchors the open-concept layout perfect for casual dining and effortless entertaining. Step directly from the main living area into the backyard, ideal for summer BBQs and gatherings with family and friends. Additional features include: Full interior waterproofing, Professional insulation upgrade, Modern vinyl windows and new front door, Sump pump with backup system, Approval in place for driveway installation, and much more. Whether you are looking for a year-round residence, AirB&B opportunity, or a weekend retreat, 37 Lock Street offers comfort, charm, and unbeatable access to the best of lakeside living. (id:61910)
Royal LePage NRC Realty
6831 St Michael Avenue
Niagara Falls, Ontario
Welcome to The Newbury in Garner Estate Where Space, Style & Location Meet!Discover this beautifully crafted 2-storey home by Mountainview Homes, perfectly nestled in the sought-after Garner Estate community. Boasting over 3,000 sq ft of finished living space and a 3-car wide exposed aggregate driveway that accommodates up to 6 vehicles, this home is as practical as it is impressive. Step inside to a grand 2-storey foyer that sets the tone for the rest of the home, welcoming guests with warmth and elegance. The formal living and dining room feature rich hardwood floors and are anchored by an open oak staircase that leads to the upper level. At the heart of the home, the spacious kitchen is complete with granite countertops, a generous island eating bar, and endless storage. The adjoining dinette area flows seamlessly onto a backyard deck, perfect for outdoor entertaining. Open to the large family room with gas fireplace and hardwood flooring, the back of the home is truly designed for family gatherings and relaxed entertaining. Upstairs, the primary bedroom is your private retreat, featuring a walk-in closet and 4-piece ensuite. Three additional bedrooms and a 5-piece main bath provide plenty of space for family or guests. The finished lower level expands your living options with a home gym, additional bedroom, spacious recreation room with gas fireplace and wet bar, and a 3-piece bathroom. Additional highlights include: Main floor laundry, 2-piece powder room, Double car garage with multi-level shelving, Close to schools, parks, Costco, QEW access, and everyday amenities.This home truly checks all the boxes for comfort, convenience, and style. Don't miss your chance to live in one of the areas most desirable neighbourhoods - The Newbury is waiting to welcome you home. (id:61910)
RE/MAX Dynamics Realty
10 - 111 South Cayuga Street E
Haldimand, Ontario
Get ready for the quiet life in the beautiful community of Dunnville. This 10 year old bungalow condo-townhouse gives you easy main floor living in the heart of this lovely riverside town. As you step thru the threshold into the spacious foyer you have easy access to the garage, basement, front bedroom and the kitchen. The open concept allows for comfortable living and entertaining with the spacious island filled with storage and plenty of counter space.Plenty of room for a dining table should you choose. Patio doors give you access to the yard, wood deck with gazebo (cover & netting currently off) and shed. Just the right size for some small garden boxes and flowers. The primary bedroom offers 2 full closets along with private 3 piece ensuite bathroom. The main floor also features 2 pc bath and full laundry. The front bedroom could easily be used as a sunny home office if preferred. Head downstairs to the lower level that offers lots of light with 2 large windows and high ceilings. The oversized family room is very generous, offering nooks that can be used for a home gym, office, bar or hobby area. The storage room at the back is exactly that with so much space! Down here you find another bathroom, this one 4 pieces with a jet tub. All appliances are included to make your move even easier! The attached single car garage has in-house access, and the complex is small and quiet, with plenty of visitor parking. Close by you will find boat launches, parks, shopping, local favourite restaurants and beautiful scenery. It's hard to find a bungalow townhouse in a quiet area these days ...dont miss out on this opportunity. Easy low traffic drives to Hamilton, Stoney Creek and Niagara. (id:61910)
Coldwell Banker Momentum Realty
119 Willowbrook Drive
Welland, Ontario
Nestled within an exclusive enclave of Vanier Estates, this custom-built luxury estate in Welland offers over 5,000 sq. ft. of opulent living space on a serene, private lot backing onto conservation land. Showcasing exquisite craftsmanship throughout, this home is designed to impress with an open-concept layout that flows seamlessly from room to room, ideal for grand entertaining and everyday elegance.The heart of the home is a chefs kitchen equipped with premium appliances, two generous islands, custom cabinetry, and a fully outfitted butlers station. Overlooking the meticulously landscaped grounds, this space opens effortlessly to the main living area with its sophisticated design elements and smart home technology.The primary suite provides a private retreat, complete with a walk-in closet featuring custom cabinetry and a spa-inspired ensuite with heated floors. Outside, immerse yourself in resort-style living with a fiberglass pool, custom pergola, and multiple covered outdoor spaces designed for relaxation and entertainment.A property of this caliber, with advanced tech and luxurious finishes at every turn, offers a rare blend of privacy and prestige just moments from local amenities. Discover unparalleled luxuryschedule your private tour today. NOTE Seller is a registered real estate broker. (id:61910)
The Agency
12 Empire Street
Welland, Ontario
Welcome to this charming and energy-efficient home in the heart of downtown Welland. Built in 1928, this property sits on an expansive, deep lot, offering a private urban oasis. Enjoy the benefits of no gas bills thanks to the modern Carrier 3.0 ton air-source heat pump. Parking is never an issue with space for up to 7 vehicles. The home features two comfortable bedrooms, with a versatile basement area ready to be transformed into an additional bedroom, office, or bonus room. The main floor boasts a beautifully renovated washroom. Car enthusiasts and hobbyists will be impressed by the massive 1200 sq ft detached two-bay garage with dedicated workshop space. Both the house and garage feature durable steel roofs for long-term peace of mind. Additional storage is available in two on-site steel sheds. Inside, you'll find ample storage, including four convenient walk-in closet spaces. (id:61910)
Coldwell Banker Advantage Real Estate Inc
1 Hopkins Street
Thorold, Ontario
Absolutely Stunning Executive 2 Storey Home Built By Award Winning Rinaldi Homes and Loaded with Builder Upgrades Throughout! This is a perfect turn-key home for a large family or Multi-generational living. Featuring 9 ft Ceilings, 4 spacious Bedrooms, 2 of which have full ensuite bathrooms and 4 Bathrooms throughout. Functional open concept floorplan extensively upgraded throughout and incredible curb appeal. Upon entry you will feel the instant wow-factor in the grand foyer greeted by the soaring wood staircase, stunning tiles and hand scraped hardwood floors. This is the Perfect layout for the entertainer. Family room with natural gas fireplace, Open Living room to Dining room to bright large eat-in kitchen with quartz counters, island and window surround with walkout to raised covered patio and large private fenced yard. Second level features Oversized Primary Bedroom Retreat with large sitting area, spacious walk-in closet and full 5-PC ensuite with soaker tub, double vanity and separate shower. Secondary suite features 3-PC ensuite. 2 additional large bedrooms and 4-PC bath. Lower level unspoiled with potential for future recreation room and additional bedrooms and has a finished 3-PC Bath. Quiet family oriented location, close to Parks, Highway, Shopping and all amenities. Flexible closing available, book your tour today! (id:61910)
RE/MAX Niagara Realty Ltd
880 Edgemere Road
Fort Erie, Ontario
Situated On 2.37 Acres Of Prime Land, This Property Has Recently Been Approved For Expansion Under R2 Zoning Regulations, Allowing For Two Accessory Dwelling Units Or One Detached Accessory Dwelling Unit, Home Occupations, And Owner-Occupied Short-Term Rentals. With A 132 X 805 Deep Lot And Road Frontage On Both Ends, It Presents A Prime Opportunity For Subdivision Or Additional Home Construction. All City Services Are Available On Both Streets, Making It Ideal For Future Development. Exquisitely Refinished Home Seamlessly Blends Historic Charm With Modern Luxury. Spanning Over 1,700 Sq. Ft., This Professionally Renovated Residence Features High Ceilings, Wide Solid Wood Trim And Baseboards, And Elegant French Doors Leading To A Stunning Three-Season Glassed-In Porch, Perfect For Enjoying The Surroundings.Inside, The Home Showcases Engineered Hardwood Throughout, Porcelain Tile In The Kitchen, Bath, And Entrance, A Main-Floor Laundry/Office, And A Primary Suite With A Walk-In Closet And Ensuite. The Attached Garage Accommodates Two Full-Size SUVs Or Trucks, While A Separate 1,000 Sq. Ft. Insulated Shop (26' X 38') With 100-Amp Service And EV-Ready Outlets (15, 20, 30 & 50 Amp Plugs) Provides Ample Workspace And Storage. An Additional 400 Sq. Ft. Of Glassed-In Porch Space Offers A Perfect Vantage Point To Take In The Picturesque Setting.The Propertys Prime Location Places It Directly On The Friendship Trail, Ideal For Walking, Biking, And Cross-Country Skiing, While Lake Erie Is Just Across The Street, Offering Beach Access And Water Activities Minutes Away. Nestled On A Quiet One-Way Street Yet Close To All Essential Amenities, This Home Provides Both Privacy And Convenience. With Its Zoning Flexibility, Expansion Approval, And Exceptional Location, This Is An Extraordinary Opportunity For Homeownership Or Investment. Schedule Your Private Viewing Today. (id:61910)
Sotheby's International Realty
Sotheby's International Realty Canada
16 Dodds Court
Fort Erie, Ontario
Open concept 3+1 bedroom, tastefully updated. Beautiful laminate flooring throughout. New double hung front windows (2016). New roof, C/A and natural gas BBQ outlet (2017). Lower level features spacious family room with cozy wood burning fireplace and a second bath with shower. Finished basement has optional fourth bedroom with huge walk-in closet. Side and rear yard has wrap around deck surrounding 12'x24' above-ground pool with new liner (2024). 220 amp service. In 2018 ( new furnace, new appliances, ducts cleaned, extra insulation added, new hot tub ). Professionally landscaped front garden. Lots of space for entertaining both inside or outside. Don't miss this opportunity. (id:61910)
Revel Realty Inc.
1381 Kam Road
Fort Erie, Ontario
Welcome to 1381 Kam Rd Enjoy a relaxing beach house featuring an open concept layout and a cozy wood fireplace. The lakefront sunporch, along with walkouts and decks, offers stunning views of the sandy shores of Lake Erie. The primary bedroom boasts a magnificent floor-to-ceiling window that showcases the lake's best scenery what a beautiful way to wake up every day! This beautifully treed lot is incredibly inviting, with the Friendship biking trail just at your back door. Come and take a peek! (id:61910)
D.w. Howard Realty Ltd. Brokerage
805 - 365 Geneva Street
St. Catharines, Ontario
Welcome to The Parkland! A charming condo in a sought-after centralized location. Perfect for a first time buyer, young professional, or retiree. This spacious 2-bedroom condo is quiet and well-maintained. Recent updates include a hydro panel, kitchen, flooring, and a brand-new bathroom. The master bedroom offers a walk-in closet, providing ample storage space and the kitchen includes 4 Whirlpool appliances. Enjoy the summer evenings on your own private balcony. The building itself offers fantastic amenities, including a gym, library, social room, laundry room, enhanced security, live-in superintendent and easy elevator access to all floors. Condo fees include heat, water, parking and maintenance. Located close to public transit, shopping centres, and with easy highway access, this condo offers the ideal lifestyle. Don't miss out on this opportunity, book a showing today! (id:61910)
Royal LePage NRC Realty
B - 12 Shores Lane
Fort Erie, Ontario
Move in and start making summer memories! This stunning end-unit Villa Townhome in The Shores offers the perfect blend of modern comfort and effortless coastal living. Designed with an efficient and stylish layout, this 1,147 sq. ft. upper-level unit features 2 bedrooms, 2 baths, and an inviting sunrise-facing covered balcony the perfect spot to sip your morning coffee or unwind with a glass of wine. Bonus: There's even a peekaboo view of Lake Erie from your balcony! Enjoy the oversized garage (10' x 33.8') with ample storage, plus a full-height basement for added versatility. A true low-maintenance dream, this home includes a paved driveway, sprinkler system, and exclusive use of a portion of the backyard so you can focus on enjoying life, not yard work! Inside, you'll find numerous upgrades, including wood-look vinyl flooring throughout, quartz countertops, an upgraded kitchen with custom cabinetry, and a stylish island. The bright and airy open-concept design creates a welcoming atmosphere, perfect for entertaining or simply relaxing in style. Life at The Shores is all about community and convenience. Nestled within the award-winning South Coast Village, this unique development boasts a clubhouse, library, common area for gatherings, fitness space, and a sports court with a swimming pool on the way! Its an active, social, and friendly neighborhood where you'll feel right at home. And the location? Unbeatable! Just steps from the revitalized Crystal Beach Village, you're moments from Waterfront Park, the new Bay Beach Park with its Caribbean-quality sand, charming shops, trendy restaurants, and historic Ridgeway. Plus, you're close to the QEW, the U.S. border, and less than 90 minutes from Toronto! Don't miss this chance to experience the best of beachside living in The Shores schedule your private tour today! (id:61910)
Royal LePage NRC Realty
53 Longfellow Avenue
St. Catharines, Ontario
LOCATED IN THE HEART OF GARDEN CITY ST.CATHERINES, THIS CHARMING FAMILY HOME IS CENTRAL TO ALL NIAGARA HAS TO OFFER LIKE WINERIES, POPULAR PARKS, BROCK UNIVERSITY, AND OF COURSE THE BEAUTIFUL NIAGARA FALLS. THE HOUSE OFFERS A SPACIOUS FRONT ENTRANCE-CERAMIC FLOORS, OPEN CONCEPT KITCHEN-BREAKFAST NOOK. FAMILY ROOM WITH VIEW AND DOORS TO BACKYARD. ALSO FEATURES A FORMAL LIVING ROOM, AN OAK STAIRCASE TO 2ND LEVEL. LARGE MASTER BEDROOM WITH A 4 PIECE ENSUITE, SOAKER TUB, A SEPARATE SHOWER, AND A WALK-IN CLOSET. 3 ADDITIONAL FULL-SIZE BEDROOMS EACH WITH A SPACIOUS FRENCH DOOR CLOSET AND A 4 PIECE BATH. LAUNDRY ROOM IS CONVENIENTLY LOCATED ON THE MAIN FLOOR. BASEMENT IS FINISHED WITH A LARGE RECREATION ROOM, AN ADDITIONAL LARGE BEDROOM AND A FULL BATHROOM. RELAX WITH A CUP OF TEA IN THE COVERED FRONT PORCH. THIS HOUSE HAS EVERYTHING A FAMILY NEEDS. CENTRAL VACUUM ROUGHED-IN, HIGH-EFFICIENCY FURNACE, DOUBLE CAR GARAGE, DOUBLE PAVED DRIVEWAY AND CENTRAL AIR. (id:61910)
Cosmopolitan Realty
18 Oakridge Crescent
Port Colborne, Ontario
Charming Brick Bungalow on Oakridge Street with stunning Lake Erie Views! Nestled on the highly sought-after Oakridge Street in Port Colborne, this beautifully updated brick bungalow offers a serene lakeside retreat with breathtaking views of Lake Erie. The spacious 75 x 171 lot is enhanced by mature trees, creating a private, park-like atmosphere.Step inside to discover a welcoming interior featuring two generous bedrooms, including a primary suite with a large walk-in closet, a 3-piece ensuite bathroom, and sliding doors that lead directly to the rear yard perfect for morning coffee or evening relaxation. The open-concept living area boasts updated flooring and a new, custom kitchen, ideal for those who love to entertain. Wood accents throughout the home add warmth and character.The fully finished basement provides ample space for both work and play, featuring a saloon-style recreation room thats perfect for entertaining. An additional bedroom, a 2-piece bathroom, and a spacious workshop complete the lower level, offering plenty of versatility to meet your needs.Outdoor living is equally impressive with a raised deck that provides a perfect vantage point for enjoying the stunning views, hosting gatherings, or simply unwinding in the tranquility of your own backyard.This exceptional property blends comfort, style, and location a rare find in a highly desirable area. Dont miss out on the opportunity to make this lakefront bungalow your own. (id:61910)
RE/MAX Niagara Realty Ltd
3318 Sinnicks Avenue
Niagara Falls, Ontario
**IN-LAW SUITE** THIS SPACIOUS 1.5 STORY HOME BOASTS OVER 2100 SQFT OF FINSHED LIVING SPACE SITUATED ON A LARGE AND LUSH 184.95 FT DEEP LOT IN DESIRABLE NORTHEND NIAGARA FALLS. This Stamford Centre location facilitates easy access to parks, shopping, amenities, excellent elementary, secondary and French Immersion schools as well as QEW, 406, and minutes to the U.S. border and the vineyards of Niagara-on-the-Lake. The property welcomes you with driveway parking for 6 cars and a sprawling newly built porch. The main floor offers a foyer to a spacious Living room and dining room w/updated vinyl plank flooring & some newer baseboards + stairs capped (May 2025), as well as freshly painted August 2024. The eat-in kitchen has a view of the huge fully fenced yard with an above ground pool + deck and gazebo area. Enjoy a living room/den open concept to the kitchen with access to the rear mudroom w/entrance to the backyard + main floor powder room w/main floor laundry. The upper level contains 3 bedrooms: all have been updated with vinyl plank flooring (May 2025), the second has custom B/I cabinetry and the primary bedrooms has a walk-in closet. The upper 4 pc bathroom has newer tub and plumbing. The upper level flooring has been updated MAY 2025. The **IN-LAW APARTMENT WITH SEPARATE ENTRANCE** was completely constructed in 2022 and new carpet installed August 2024 which offers a large Living room with Wood Burning Fireplace, 1 bedroom, Eat-in Kitchen, 3 pc bathroom, Private SECOND Laundry Room w/plenty of storage and separate Utility room. BOILER 2018. The entire basement walk-out was just rebuilt (MAY 2025) + basement kitchen &bathroom vinyl plank flooring completed at the same time. $$ LIVE IN ONE UNIT AND RENT OUT THE OTHER$$ Enjoy the private and tranquil yard w/above ground pool with newer deck (MAY 2025) and detached garage. Tenant in the basement apartment is a family member and the unit will be provided vacant on closing. (id:61910)
Royal LePage NRC Realty
Main - 15 Old Oxford Road
St. Catharines, Ontario
3 bedrooms 1 bath main level apartment located in sought-after Northend St. Catharines. Separate entrance and laundry, rent including gas and water, tenant to pay hydro and internet. Available immediately! (id:61910)
Bay Street Group Inc.
1 - 4114-1 Butternut Court
Lincoln, Ontario
Welcome to Heritage Village - a sought after Adult Lifestyle Destination This lovely Condo Loft Bungalow Townhome provides approx. 1860 Sq. Ft. with 2 bedrooms, 3 baths, Sunroom & Main Floor Laundry. This end unit offers a light and airy vibe with its high ceilings and added light. Enjoy one floor living with the benefit of added space on the loft overlooking the main floor. Fabulous clubhouse for Heritage Village residents boasts amazing facilities and offers both social & recreational/fitness activities to suit your personal lifestyle. The Condo Fee of $670.00 includes the mandatory clubhouse fee of $70.00 per month. Great access to QEW, Wineries, Restaurants & Shopping make this a fabulous place to live and a great investment! UPGRADES-new garage door nov 2024, Doors added in basement, new closet doors in entrance, front door, shutters to match garage door. (id:61910)
Coldwell Banker Momentum Realty
61 Paffard Street
Niagara-On-The-Lake, Ontario
Unit 304 61 Paffard Street is an exceptional space in a well placed 16 unit condo building. Parks, Shopping, Trails, Restaurants, Theatres, Wineries, Art Centers, a community centre, the marina and Lake Ontario are all close by. The current owner has created an extravagant, elegant, welcoming, and charming apartment with improvements such as granite counter tops and engineered hardwood and granite floors. The window treatments were crafted in Istanbul Turkey. To complete the design there is a new, never used, stove, new fridge, new dishwasher, and new ensuite washer and dryer. Canadian poet, writer, actor, musician, philosopher, and powerful voice for Indigenous People, and Tsleil-Waututh Nation Chief, Dan George, said that for the soul to grow it must be surrounded by beauty. So surround your soul with beauty. (id:61910)
Royal LePage NRC Realty
59 Asher Street
Welland, Ontario
Incredible investment opportunity or perfect multi-family living! Welcome to 59 Asher Street, a fully renovated legal duplex ideally located in the heart of Welland. This charming home features two self-contained 2-bedroom units, each beautifully updated and move-in ready. The property boasts two full bathrooms, convenient in-home laundry located in the lower level, and thoughtful modern finishes throughout. Whether you're an investor or looking to live in one unit and rent out the other, this property offers flexibility and excellent income potential. Enjoy a good-sized yard, perfect for outdoor entertaining or relaxing, along with two-car parking, a rare find in this central location. Just minutes from schools, shopping, public transit, and all the amenities Welland has to offer. Don't miss this turnkey duplex in a prime location! (id:61910)
RE/MAX Niagara Realty Ltd
6251 Sherri Avenue
Niagara Falls, Ontario
Updated bungalow in a supreme Niagara Falls community! This 3+1 bedroom 2 bathroom raised bungalow offers 1215sqft of living space on the main floor and within the fully finished basement. In-law suite capability with a bonus kitchen, bedroom and bathroom in the basement. Walk up to the front door into a very unique enclosed glass porch. Main floor is open concept living & dining room with hardwood floors and new pod lights throughout. White kitchen with an abundance of cabinetry and stainless steel appliances. Side door in the kitchen leads to an upper deck, great for BBQ and outdoor lounging. 3 generous size bedrooms on the main floor with a 5-piece bathroom with ensuite privilege for the primary bedroom. Basement also feature open concept recreation/family room with additional full kitchen. Basement includes a 4th bedroom, bonus room, 3-piece bathroom and laundry room. Raised bungalow provides large windows in the basement, bringing in lots of natural light. Not to mention, high quality blinds and window coverings installed and included. Attached double car garage with double wide concrete driveway, lots of parking and storage. Rear yard has an upper deck and a ground level patio with gazebo for outdoor dining. Fully fenced with open play area and a powered garden shed. Excellent location around the corner from great schools, shopping, parks and amenities. Safe and mature neighbourhood, great for a family. (id:61910)
Coldwell Banker Advantage Real Estate Inc
1065 Concession 3 Road
Niagara-On-The-Lake, Ontario
Welcome to a rare and refined opportunity to own a piece of wine country paradise in rural Niagara-on-the-Lake. Set on an expansive 28.5 acres, this picturesque estate features 24.5 acres of meticulously maintained vineyards, home to a curated selection of premium grape varietals including Riesling, Dornfelder, Gamay, Cabernet Sauvignon, and Vidal. Whether youre an aspiring vintner or a connoisseur seeking the ultimate country escape, this property offers the lifestyle and potential you've been dreaming of. The stately 2,619 sq ft residence is bathed in natural light and boasts 4 spacious bedrooms, 2 full bathrooms, and an unfinished basement awaiting your custom touch. High ceilings, open-concept living spaces, and serene vineyard views from nearly every room enhance the homes tranquil charm. Ideal for entertaining or simply enjoying the scenic beauty of your own vines, this home is a perfect blend of comfort and elegance. With the groundwork in place, the property offers excellent potential for a boutique winery operation, tasting room, or agri-tourism business. Sustainability meets profitability with an on-site solar panel system, providing passive income and supporting an eco-conscious lifestyle. Located in one of Canadas most sought-after wine regions, surrounded by award-winning vineyards and within easy reach of charming NOTL shops, restaurants, and wineries, this is a once-in-a-lifetime investment in lifestyle and legacy. Luxury is a Lifestyleand this vineyard estate is your invitation to live it. (id:61910)
Coldwell Banker Community Professionals
1317 Pelham Street
Pelham, Ontario
Welcome to this fully bricked bungalow with walk out, and a drive out from heated attached garage off the back of the house with a total of 2500 sq.ft of finished living space to work with! Located on a beautiful oversized corner Lot lined with mature trees for shade and privacy, with 80' frontage x 150' deep Lot in a mature desirable area in Fonthill amongst other large homes on oversized Lots. The potential is endless for this property with all big ticket expenses upgraded! Luxury Vinyl Flooring on the Main and Lower level (2025) Furnace, A/C, Hot Water Tank (owned), 100 amp electrical panel with 220v to detached heated shop with Loft (25'x20') all updated in (2023). Both fireplaces central within the home on main floor and lower level converted to gas (2022), Roof (2020), hot tub included (2023). Decorative concrete block retaining walls throughout the property lining each side of the property and flower beds off the side of the house. Ashphalt driveway the length pf the back of the house and leading to the detached shop. In-Law possibilities if desired. Very spacious through out and truly a remarkable opportunity/property here thats just looking for someone to add their personal touches to the Interior! (id:61910)
Revel Realty Inc.
204 - 26 Wellington Street
St. Catharines, Ontario
This tasteful 2-bedroom, 2-bathroom condo offers the perfect blend of comfort and convenience. Featuring a generous living room ideal for entertaining or relaxing, a bright kitchen, and two well-appointed bathrooms including a luxurious 5-piece ensuite and a modern 3-piece. This unit has everything you need for easy living.The unbeatable location puts you steps from the vibrant downtown core, with quick access to parks, scenic walking paths, the Meridian Centre, concert venues, great restaurants, nightlife, and all your daily essentials. Whether you're a young professional, downsizer, or investor, this property checks all the boxes.Enjoy the best of city living in a quiet, well-maintained building. Don't miss this opportunity - schedule your private showing today! (id:61910)
Peak Group Realty Ltd.
204 - 26 Wellington
St. Catharines, Ontario
This tasteful 2-bedroom, 2-bathroom condo offers the perfect blend of comfort and convenience. Featuring a generous living room ideal for entertaining or relaxing, a bright kitchen, and two well-appointed bathrooms including a luxurious 5-piece ensuite and a modern 3-piece This unit has everything you need for easy living.The unbeatable location puts you steps from the vibrant downtown core, with quick access to parks, scenic walking paths, the Meridian Centre, concert venues, great restaurants, nightlife, and all your daily essentials. Enjoy the best of city living in a quiet, well-maintained building. Don't miss this opportunity schedule your private showing today! (id:61910)
Peak Group Realty Ltd.
11851 Lakeshore Road
Wainfleet, Ontario
Location location location. Centre of bay, elevated 15 feet off of a cliff, overlooking the shallowest and warmest of the great lakes, Lake Erie, this cottage cannot be compared to. Solid concrete back and front patio means no maintenance required and giant recreation area for guests, the outdoor living is so unique it can only be experienced. Whether you want to feel the cool breeze off the lake in the hot summer or enjoy a night under stars with a bon fire, anything is possible in this fully winterized cottage. Swim in the lake and experience the true cottage life with direct water access. Invite family and friends over for barbecues, beach days, get a tan near the beautiful pergola, or float on water tubes, the possibilities are endless! Large break wall prevents erosion to the property and there are two levels of concrete with a metal railing and stairs for safety. Natural gas fireplace and heat pump provides low-cost heat and natural well water means no water and sewer charges. The interior of the cottage is the perfect size with giant sliding doors for those lazy summer days, bathroom with a glass shower, large dining area, 2 bedrooms, and a beautiful kitchen. Located 2 minutes from long beach, and 10 minutes from grocery stores, gas stations, fast food restaurants, convenience stores, golf, sky diving, schools, and churches. The cottage is move-in ready with all appliances included, new metal roof (2021), new paved driveway (2022) and 240v amp-plug for EV-charging in the garage This picture-perfect view is remarkable, don't miss your chance to see it! (id:61910)
Royal LePage NRC Realty
120 Page Street
St. Catharines, Ontario
COMPLETELY REMODELED MOVE IN READY HOME!!! OVER 1400 SQUARE FEET OF LIVING SPACE. BIG LOT WITH 4 BEDROOMS AND 3 BATHROOMS. LOCATED ON A QUIET & CALM RESIDENTIAL STREET. HOME IS CONVENIENTLY LOCATED NEAR SHOPPING AND OTHER AMENITIES. KITCHEN FEATURES STAINLESS STEEL APPLIANCES AND WASHER/DRYER IN THE BASEMENT. 2025 UPDATES INCLUDE NEW BATHROOMS, FLOORING, TRIM, LIGHTING AND FRESH PAINT THROUGHOUT. COVERED 18' X 6' FRONT PORCH FOR THOSE MORNING COFFEES! HUGE 26' X 12' DETACHED WORKSHOP/GARAGE AND OUTDOOR 10' X 8' STORAGE SHED. THOUSANDS OF DOLLARS SPENT ON DELTA WATERPROOFING MEMBRANE IN THE BASEMENT AND INSTALLATION OF NEW SUMP PUMP. PLENTY OF ROOM IN THE BACKYARD FOR PERFECT SUMMER BARBECUING.LARGE UNFINISHED BASEMENT WITH THE POTENTIAL OF ADDING MORE BEDROOMS FOR A PERFECT RENTAL INCOME OPPORTUNITY. NIAGARA REGION AT THE PRESENT TIME IS GIVING UP TO $40,000 TO FINISH THE BASEMENT FOR RENTAL OPPORTUNITY. SOME PICTURES HAVE BEEN VIRTUALLY STAGED. (id:61910)
Boldt Realty Inc.


