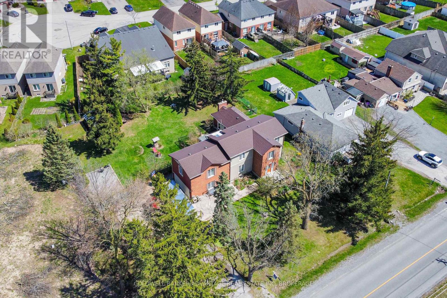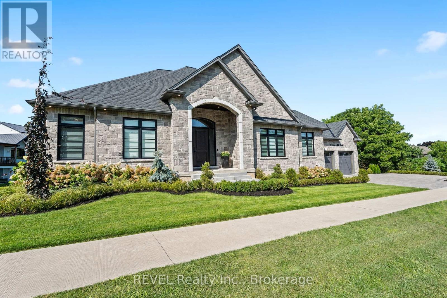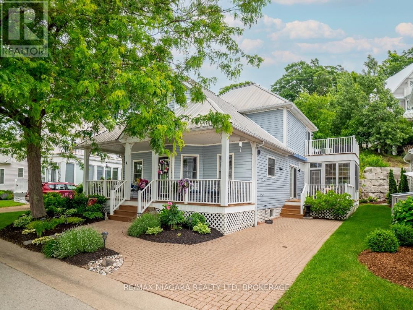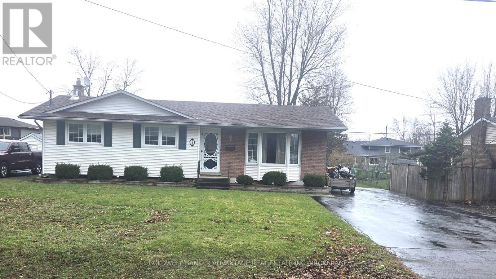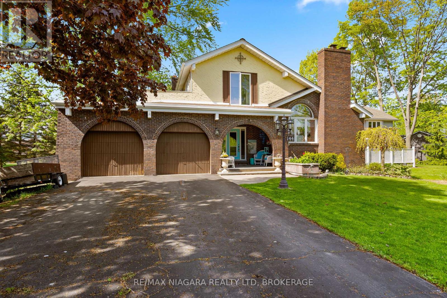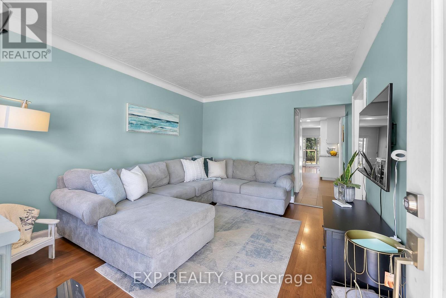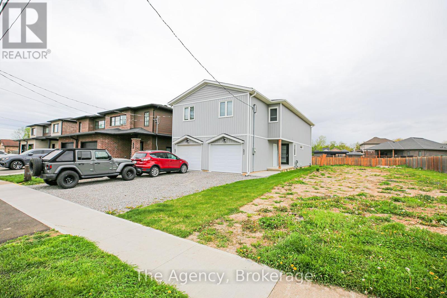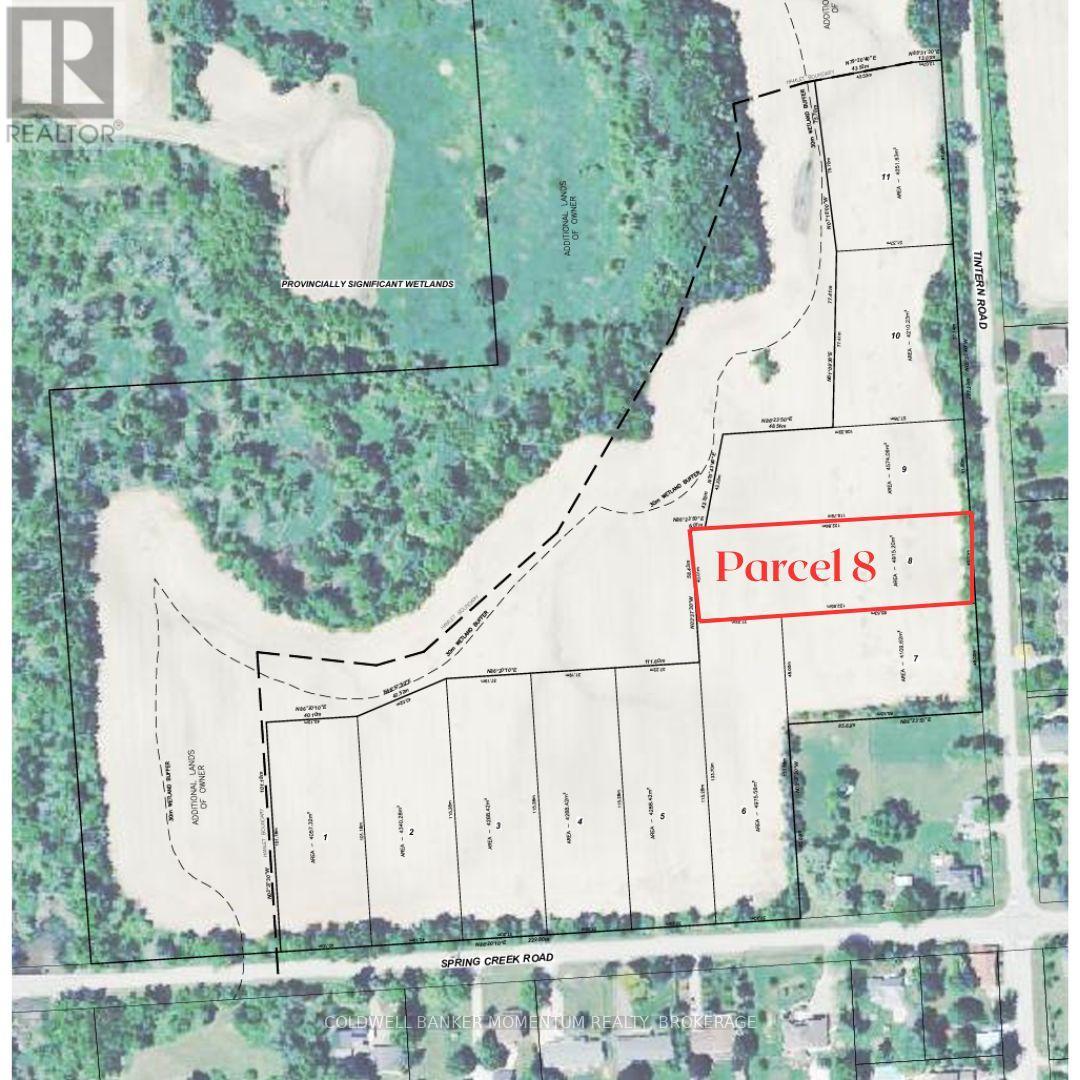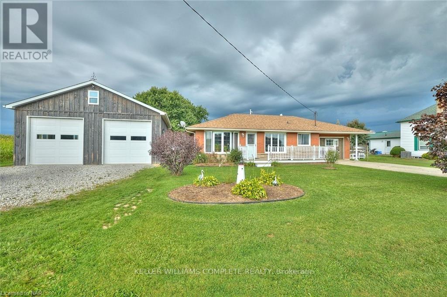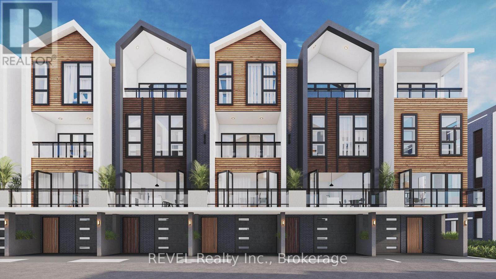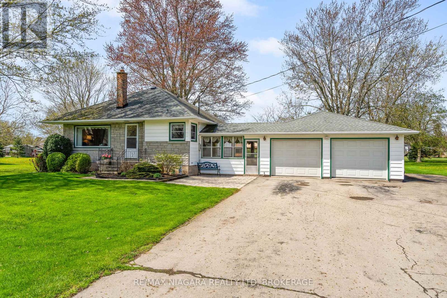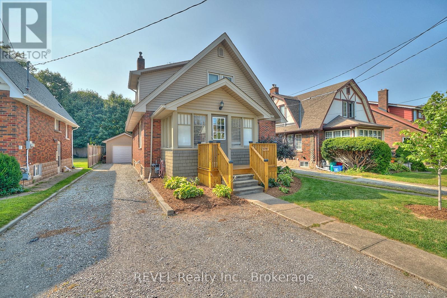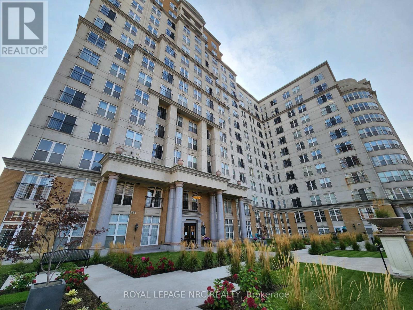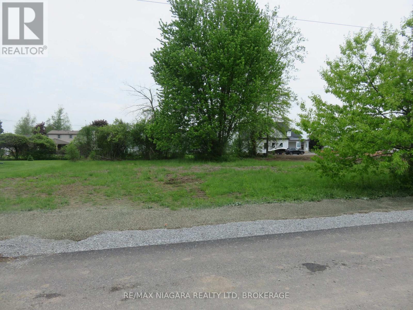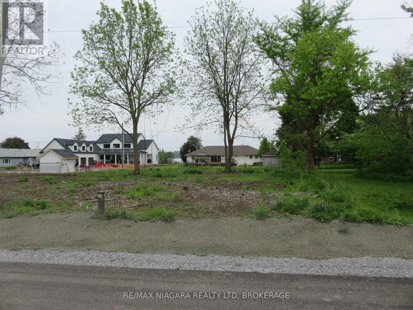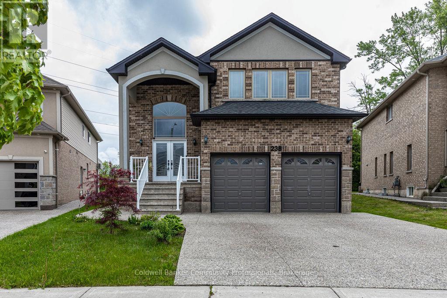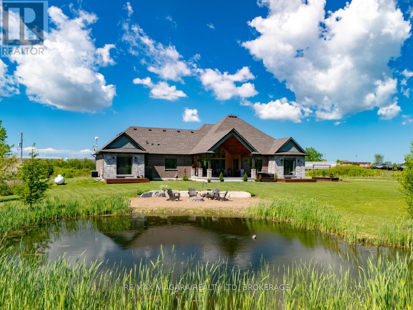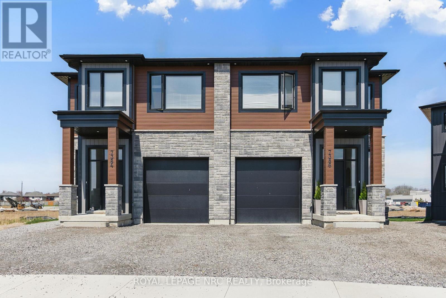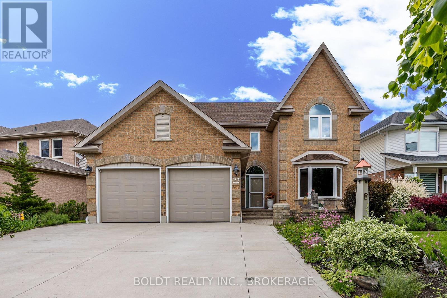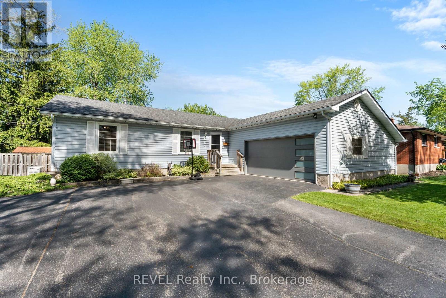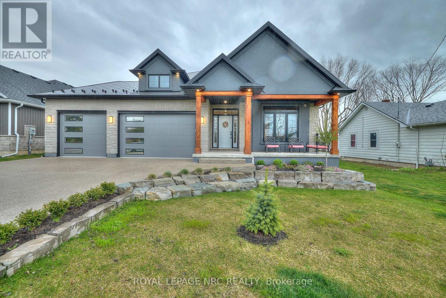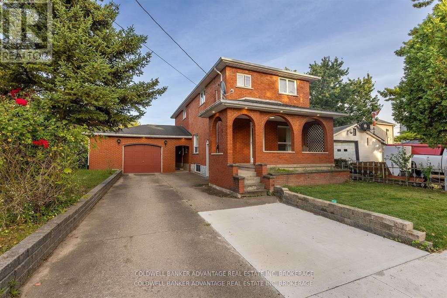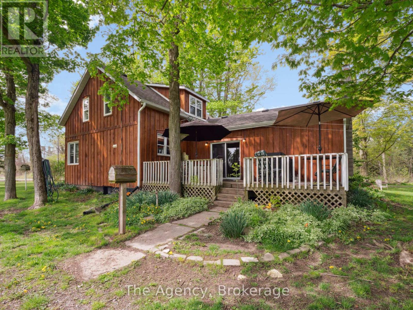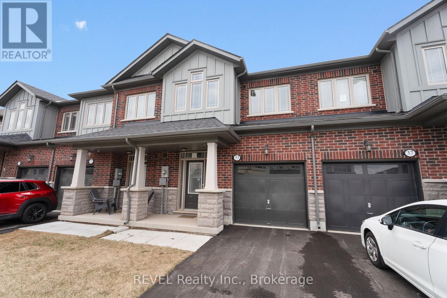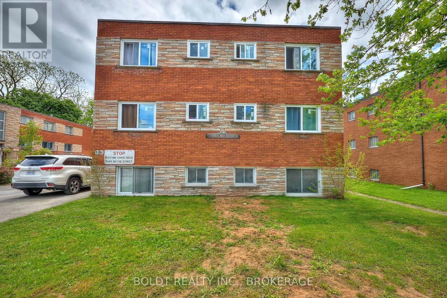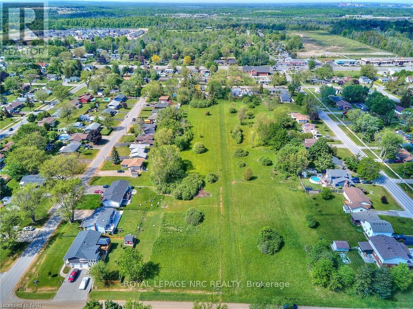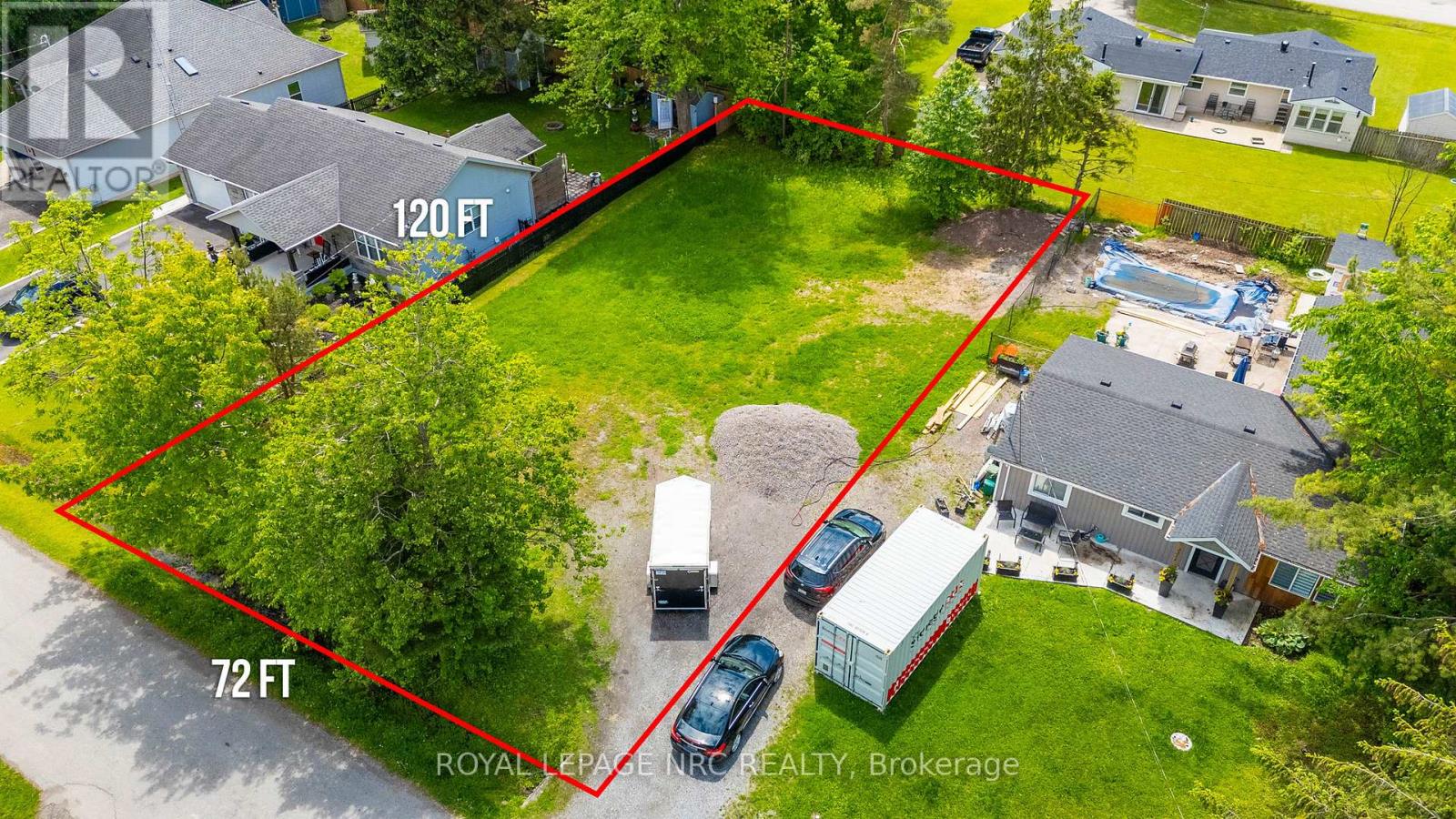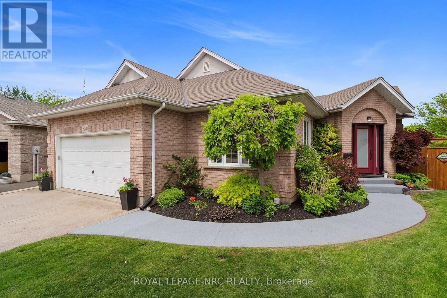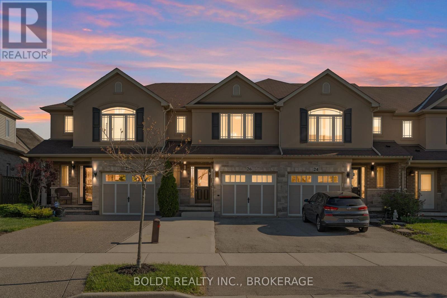12 Harbourview Road
Wainfleet, Ontario
TUCKED AWAY ON A QUIET, TREE-LINED STREET, THIS ONE-OWNER, THREE-BEDROOM BUNGALOW OFFERS THE PERFECT BLEND OF PRIVACY AND LAKEFRONT CHARM. THIS HOME FEATURES FORMAL DINING ROOM, STUNNING VIEW FROM SPACIOUS LIVING ROOM PLUS GAS FIREPLACE. THERE IS A FOUR-PIECE BATH, A POWDER ROOM , AN ATTACHED EXTRA DEEP GARAGE, AND A PARTIALLY FINISHED BASEMENT WITH LOADS OF POTENTIAL. AS A BONUS, THIS PROPERTY INCLUDES ADDITIONAL LAND ACROSS THE STREET WHICH IS INCLUDED IN THE 1.1 ACRES. RARE OPPORTUNITY TO OWN A PEACEFUL LAKEFRONT HOME WITH JUST MINUTES FROM TOWN ** This is a linked property.** (id:61910)
RE/MAX Niagara Realty Ltd
1383 Boyle Road
West Lincoln, Ontario
Welcome to 1383 Boyle Road! This gorgeous renovated/new home (2011/2012)sits on just over 5 acres and is perfect for a growing family interested in peaceful country life. Just imagine having your morning coffee on that beautiful wrap around porch. The main floor has a large open concept kitchen, living and dining room space. The second floor has 3 spacious bedrooms, laundry and a 4 piece bathroom with heated floor! Next, travel up to the third floor master suite with walk-in closet, massive bedroom and 4 piece bathroom, also with heated floors and a bonus space perfect which would be a great office or nursery. There is also extensive finished living space in the 2 lower levels, perfect for bonus family spaces, an office or games room. The property also features a 6 stall barn with lean to and 100 amp service, a 3 car garage with 100 amp service and separate bonus room and hydro to the chicken coop! Some other notable mentions are; geo thermal heat which keeps heating costs low, concrete pad was installed in 2024, propane cook top, generac generator and a drilled well! Don't miss out on this great opportunity to have your own hobby farm and perfect country living just outside of town with only a short drive to Fonthill, Smithville, Welland and to the QEW. (id:61910)
Coldwell Banker Momentum Realty
7060 Garner Road
Niagara Falls, Ontario
Enjoy country living in the city with this oversized family home sitting on a half acre lot in a prime location! The spacious home features an abundance of functional space for the entire family. Main floor features an eat-in kitchen, formal dining room, and very eloquent living room in the rear with an exposed brick fireplace with natural gas insert. Patio doors leading to the private rear patio as well. Primary bedroom is conveniently located on the main floor as well as a 3pc bathroom with walk-in shower. Second floor has 2 additional bedrooms, great size, each with double closets. A true 4-piece bathroom, split in three rooms - toilet - sink - tub/shower. Amazing family/games room on the second floor. This huge open space if perfect for the kids or "older kids" to watch tv, play games, and comfortably enjoy company. Murphy bed fixed to the wall as well. Can't forget about this tranquil sunroom - enclosed upper balcony with a great view of the backyard, a beautiful space to enjoy the sunrise. Full basement partially finished - laundry, storage and workshop. Backyard is fully fenced with lots of open space, featuring a well-built garden shed, and separately fenced patio area with a private pergola. Huge triple wide driveway leads to an amazing attached double car garage, insulated and heated! Recent updates include: metal roof, furnace, AC, bathroom fixtures, and appliances. Located on the edge of Niagara Falls, this property is a short drive away to all great amenities. Around the corner from Costco, Schools, Shopping Plazas, Community Centres, and the QEW. (id:61910)
Coldwell Banker Advantage Real Estate Inc
18 Four Mile Creek Road
Niagara-On-The-Lake, Ontario
Welcome to this stunning custom-built stone bungalow with 2,750 sqft of finished living space, on a large irregular pie-shaped lot with mature trees. Step into a spacious front foyer leading to an open-concept main floor, where luxury meets comfort. The kitchen is a chef's dream, featuring Traditional and Contemporary design features, large island with a built-in dishwasher, bar top seating andFrigidaire Professional Series appliances. Quartz countertops throughout, Engineered Hardwood and ceramic tile flooring. A walk-in pantry off the dining area offers a wine cooler, prep sink, and extra storage. The living room boasts a cozy electric fireplace and a coffered ceiling, while the dining area opens to a rear deck, perfect for entertaining. The master bedroom suite includes a walk-in closet and a 4-piece ensuite with a large walk-in tiled shower. Two additional bedrooms share a 3-piece bath with another walk-in shower, plus a convenient 2-piece powder room. Outdoor living is a delight with a rear covered porch featuring a gas BBQ hookup and composite decking, and a 3-season sunroom with vaulted ceilings by Outdoor LivingDesigns. The 300 sqft finished basement area offers extra living space, with potential for an in-law suite in the unfinished section, complete with a full walkout and roughed-in 3-piece bathroom. A private hot tub area adds to the appeal. The fully landscaped property includes a sprinkler system, lighting, interlocking stone patios, and walkways. An oversized 2-car garage provides ample storage. Located near wineries, restaurants, shopping, and with easy access to the QEW and Lewiston-Queenston Border Bridge, this home offers the perfect blend of luxury and convenience.**EXTRAS** tankless water heater, basement fridge (id:61910)
Revel Realty Inc.
4 Mariner's Lane
Fort Erie, Ontario
Experience the epitome of beachside living with this meticulously crafted 4-bedroom, 3-bathroom home, located in the exclusive Crystal Beach Tennis & Yacht Club. Offering over 1,700 sq. ft. of year-round comfort, this residence is set within a prestigious gated community on the shores of Lake Erie. The main floors open-concept design features vaulted ceilings and rich wood floors, creating a bright, airy ambiance. The inviting kitchen and dining areas seamlessly flow into a cozy living room with a gas fireplace and direct access to the back deck and sunroom, perfect for relaxation. Two bedrooms are conveniently located on the main level, including the primary suite, which has a walk-in closet and ensuite bath. Upstairs, a spacious loft with balcony access provides lake views, along with two additional bedrooms and a full bathroom. The full basement offers laundry facilities, a roughed-in fitness area, and endless potential for customization. Step outside to a private backyard framed by a rock wall and circular patio ideal for outdoor gatherings. As part of the community, you'll enjoy a host of amenities, including a heated pool, tennis and pickleball courts, a clubhouse, fitness room, sauna, and parkland. Best of all, you'll have direct, private access to the pristine sands of Crystal Beach, where the shallow waters of Lake Erie invite relaxation. Situated on Niagara's vibrant South Coast, this home combines peaceful living with convenience, just steps from local restaurants and shops. Don't miss the chance to make this your lakeside retreat in Crystal Beach! (id:61910)
RE/MAX Niagara Realty Ltd
37 The Meadows Street
St. Catharines, Ontario
Relax in one of the friendliest neighborhoods in St. Catharines - The Meadows! You will absolutely love this all brick backsplit, located on a quiet and family friendly cul-de-sac. Upon entry, you will notice the bright and welcoming feel as well as the lovely open concept main living area that offers tons of natural light throughout. The kitchen is completely updated with lots of cupboard space and a large centre island to enjoy gathering with family and friends. On the upper level you will find 3 bedrooms plus the main 4-pc bath. The lower level features a built in wet bar, large family room area and basement walk out directly to your fully fenced backyard. The 4th level is also completely finished with a potential office space, 4th bedroom/den, laundry and second 3-pc bath. The backyard features a large wooden pergola and patio area, fenced vegetable garden area, 2 large utility sheds and lots of mature trees for extra privacy. Conveniently located close to the QEW, great schools, restaurants and a short walk to Rennie Park and Port Dalhousie. Updates include furnace and a/c 2019/2020, EV Charger at front driveway 2024, shingles replaced 2018. Completely move in ready! Don't hesitate to make this Your Niagara Home and live on one of the most sought after streets in North end St. Catharines. (id:61910)
RE/MAX Garden City Realty Inc.
78 Summit Avenue
Welland, Ontario
Charming and meticulously maintained home just a short stroll from beautiful Chippawa Park. This move-in ready gem features numerous updates, including a new furnace (2022), air conditioner (2024), and a stylishly renovated main floor bathroom. The inviting front living room boasts a large bay window, elegant ceiling details, and a cozy gas fireplace perfect for relaxing on chilly evenings. A formal dining area flows into a spacious kitchen, ideal for preparing delicious meals for family and friends. The main floor offers two comfortable bedrooms and a modern 3-piece bathroom. Downstairs, the fully finished lower level expands your living space with a generous family room, an office (or optional third bedroom), a laundry room, a versatile bonus/play room, a cantina, and a convenient 3-piece bathroom. Enjoy the added bonus of a 20' x 24' double-car garage with an attached three-season sunroom, perfect for relaxing or entertaining. Welcome to 78 Summit Avenue in Welland - your perfect next home! (id:61910)
RE/MAX Niagara Realty Ltd
8375 Elderberry Drive S
Niagara Falls, Ontario
Custom luxury home w/3000+ sq ft, 9' ceilings, Italian marble with Brazilian wood floors, smart thermostat, surround sound system, gourmet kitchen w/island. Heated/cooled garage w/workshop & EV charger. Backyard oasis is equipped with imported Italian pizza oven, stone patio w/roof, outdoor kitchen, fire pit, TV, swing, dbl side yard access. Basement includes a 1024 sqft of finished space with a full kitchen, 3pc bath, cold room, gym space, insulated floor, water & air filtration, 200amp, camera security, surge protection, sump upgrade. Upstairs you are greeted by 2 master suites: 1 with 2 Walk-in closets, 5pc ensuite; and the second features a 3pc ensuite & balcony. Bedrooms 3-4 share a Jack & Jill. Upper laundry room for convenience. City Permit for building a 1300 sq ft home in the backyard. Just minutes to QEW, Costco, Walmart, schools, & downtown Niagara Falls. (id:61910)
Exp Realty
40 Black Knight Road
St. Catharines, Ontario
This Northend Bungalow has many improvements. In A family friendly neighborhood and well priced to get offers. Livingroom has hardwood floors and the kitchen is updated in white with a tile backsplash. A sliding door opens to a fully fenced backyard. Most windows have been replaced and a large shed with a workshop and power will be great for any hobbyist. A fully open family room with a gas fireplace and loads of storage closets. Another workshop or a lower bedroom can be easily finishedand a full bathroom offers in law possibilities. (id:61910)
Coldwell Banker Momentum Realty
748 Parkdale Avenue
Fort Erie, Ontario
Welcome to 748 Parkdale Avenue, right in the heart of Fort Erie's sought after Crescent Park neighbourhood!!! This home has been lovingly maintained by the same family for nearly 30 years, and you can feel the pride of ownership in every brick and beam!!! Built in 1970, this brick bungalow is a true reflection of its time, with solid craftsmanship and mid-century charm. Sitting on a 70 x 114 ft lot and some updates, including windows, newer furnace, AC, and a Generac generator. Just minutes from the beach, the QEW, and all the amenities you could need. You wont want to miss this one!!!! Looking for offer!!!! (id:61910)
Coldwell Banker Advantage Real Estate Inc
144 Tennessee Avenue
Port Colborne, Ontario
Incredible opportunity to own this Lammetti custom-built home in Port Colborne's most prestigious neighbourhood! Be the 2nd owner of this sprawling 2 storey, 3 bedroom, 4 bath home with upper level balcony where you can relax to the calming sights and sounds of beautiful Lake Erie! Enjoy creating family memories in your huge main floor family room with gas fireplace or adult time in your formal dining room and living room with soaring vaulted ceilings and cozy wood burning fireplace. Create amazing meals in your custom kitchen with built-in Jenn-Aire stove-top, built-in oven and centre isle with breakfast bar and cabinets galore. Need generational living...there is room here in the lower level with a huge recreation room with wood insert, kitchenette, 3 piece bath and private walk-up to the garage for secure entry. Invite all of your family friends for summer get togethers on your 2-tiered deck(2024) and natural gas hook up for your BBQ. Main floor laundry, attached double garage with bonus below grade storage and huge paved drive completes this amazing property. Survey dated 1974. You will not be disappointed! (id:61910)
RE/MAX Niagara Realty Ltd
4337 Erie Rd Road
Fort Erie, Ontario
WELCOME TO BAY BEACH! Need help with the mortgage payment? Huge income potential in Short Term Rental program.! One of the finest white sand beaches in all of Niagara. Outstanding Beach front opportunity. Here sits a Beachfront Paradise with NOT 1 BUT 2 year round homes. The Front home offers a MILLION DOLLAR VIEW of Lake Erie. Whether it's the Sunrise, Sunset or Stormy day you will be mesmerized by the beauty of this view. 24 foot Cathedral ceilings with floor to ceiling windows offer a full view of the lake from the open concept Kitchen, Dining and Family. Built in 1987 this home offers 5 bedrooms, 4 bathrooms. Brand new break wall just completed with Steel pilings 13 feet in to the ground backfilled with concrete. Large concrete deck for summer time entertaining. Garage with inside entrance and 9 ft. ceilings offers plenty of room for parking and beach toys. Walk out in the crystal clear water to your Moored boat and Sea-do's. In minutes you can enjoy a short ride to the local Bertie Boat Club for drinks and dinner. Take a spin on the Niagara River and visit the Buffalo water front restaurants. Join the Bay Beach Club or the Buffalo Canoe Club for further entertainment. The rear fully winterized 3 bedrooms, 2 bathrooms, lovely screened in porch, perfect for your guests or as a rental income. Opportunity to operate both homes as possible short term rental or Bed and Breakfast. Within walking distance to the quaint village of Crystal Beach with its unique shops, restaurants, and weekly summer time bands and food trucks. Pictures, virtual tour and video attached gives you a great peek at what this property offers. Book your private tour and seize this opportunity to enjoy true Beach Front living. (id:61910)
Century 21 Heritage House Ltd
Lot 26 Louisa Street
Fort Erie, Ontario
Nestled on a prime lot within an exciting new development set to flourish in Fort Erie, Ontario. This forthcoming bungalow is meticulously designed to meet the sophisticated tastes of today's homeowners, offering a perfect blend of spaciousness and elegance. Key Features: 3 Generously Sized Bedrooms & 2 Modern Bathrooms: Ideal for families or those seeking ample living space. Gourmet Kitchen: Located on the main level, featuring optional high-end finishes - perfect for hosting gatherings and culinary adventures. Attached Garage & Private Driveway: Provides ample space for vehicles and storage. With a monochromatic palette easy to decorate around. Prime Location: Situated in a vibrant urban area, The Abino offers easy access to top-tier schools, bustling shopping centers, and scenic trails. Enjoy the serenity of nearby Fort Erie's pristine beaches, just a short drive away. Why Choose The Abino? Exceptional Living Standards: Crafted with modern design and comfort in mind. Strategic Location: Close to essential amenities and recreational spots. Personalization Opportunities: Shape and customize your future residence to reflect your unique style. Don't miss your chance to be part of The Abino community, where contemporary design meets comfort and convenience in a prime Fort Erie location. Contact me today to learn more and secure your spot in this emerging jewel of Fort Erie's real estate market! (id:61910)
Century 21 Heritage House Ltd
9 Queen Street N
Thorold, Ontario
Step into a world of opportunity at 9 Queen St North a charming 3-bedroom, 2-bathroom home set on a rare 44 x 165 ft lot in one of Thorold's most walkable and family-friendly neighborhoods. Whether you're searching for your forever home, your next investment, or a property primed for development, this one checks all the boxes. Inside, you'll find a light-filled living area, a functional kitchen ready for your personal touches, and spacious bedrooms that offer rest and relaxation for the whole family. The detached garage and long private driveway add daily convenience, while the lush, tree-lined backyard is perfect for kids, pets, entertaining, or future expansion. What truly sets this property apart is its R1C zoning, which allows for single-detached, duplex, semi-detached, street townhouse, triplex, and even group home development (buyer to verify with the City). Whether you're a first-time buyer looking to settle in with room to grow, or a savvy investor exploring income potential or multi-unit builds, this property delivers unmatched versatility. Location-wise, it doesn't get better: walk to downtown Thorold, local schools, CE Grose Park, and grocery stores. Plus, you're just minutes from Brock University, The Pen Centre, and easy highway access a true sweet spot for lifestyle and convenience. Move-in ready and brimming with potential, 9 Queen St North is your opportunity to plant roots or build a future. Book your showing today and let your imagination take the lead. (id:61910)
Exp Realty
643 Clare Avenue
Welland, Ontario
This one-year-old, custom-built, semi-detached two-storey home offers three upper-level bedrooms, including a master with an ensuite bath, a 4-piece bathroom on the second floor, and a powder room on the main floor. Second-floor laundry adds ease and convenience. The open-concept layout leads to a stunning kitchen featuring an abundance of cabinetry, elegant quartz countertops, pot lights, and sliding glass doors that open to a private backyard. Situated in a prime northwest-end location, this home is within walking distance of Gordon Public Elementary School and offers easy access to all north-end amenities and Highway 406. The full, unfinished basement provides ample storage. Affordable, new, and inviting. (id:61910)
The Agency
7640 Kalar Road
Niagara Falls, Ontario
Welcome to Le Falls A Vision of Modern Living in Niagara Falls, Located 10 mins from the falls. Le Falls is an exclusive collection of 113 freehold townhomes situated on 10.4 acres of beautifully landscaped greenspace. Designed for contemporary living, these spacious residences offer up to 1,700 sq. ft. of living space, with layouts available upto 5 bedrooms. Each home features soaring 9-foot ceilings, energy-efficient windows, and upgraded kitchen cabinetry. Select homes include private rooftop terraces perfect for enjoying stunning natural views. Ideally located on Kalar Road, Le Falls is adjacent to a vibrant new Empire community, with easy access to shops, dining, and amenities. This premier location places you at the heart of Niagara's exciting transformation.The bold, modern design of Le Falls sets it apart, offering a glimpse into the future of Niagara Falls living. With the city investing \\$3.6 billion in revitalization projects including a state-of-the-art cultural facilityNiagara Falls is quickly becoming a hub not just for tourism, but for modern business and residential growth. Don't miss your opportunity to be part of this exciting new chapter. Le Falls is more than a home its a lifestyle. (id:61910)
Revel Realty Inc.
Parc 8 Tintern Road
Lincoln, Ontario
WANT TO MOVE TO THE COUNTRY? BUILD YOUR DREAM HOME ON THIS LARGE APPROXIMATELY 1.2 ACRE BUILDING LOT. LOCATED ON TINTERN ROAD IN THE FANTASTIC QUIET HAMLET OF TINTERN WHICH IS ONLY MINUTES AWAY FROM FONTHILL, VINELAND AND SMITHVILLE AND JUST A SHORT DRIVE TO HAMILTON OR ST. CATHARINES. THIS LOT BACKS ONTO BEAUTIFUL GORGEOUS FARMLAND WHERE YOU CAN ENJOY THE AMAZING VIEWS WITH NO REAR NEIGHBOURS BEING CLOSE BY. THIS GORGEOUS LOT HAS APPROXIMATELY 131 FEET OF FRONTAGE AND OVER 400 FEET OF DEPTH ALLOWING FOR AN EXTRA LARGE SPACIOUS RANCH BUNGALOW TO BE BUILT WITH TONS OF ROOM TO SPARE FOR A LARGE SHOP AND A SWIMMING POOL ETC. CALL TODAY FOR DETAILS (id:61910)
Coldwell Banker Momentum Realty
3500 Nigh Road
Fort Erie, Ontario
Welcome to your own private retreat! Nestled on 2.7 acres of beautifully maintained land, this charming country estate offers the perfect blend of tranquility, space, and comfort. From the moment you enter through the gated front entrance, you're welcomed into a fully fenced sanctuary where children can roam freely, pets can play safely, and memories are waiting to be made. At the heart of this property is a sparkling swimming pool, ideal for summer afternoons with family and lively gatherings with friends. The expansive outdoor space offers endless opportunities to entertain from backyard BBQs under the stars to quiet mornings on the porch with coffee and birdsong. All of this just a short 5-minute drive from the welcoming small town of Ridgeway where you'll find everything you need shops, schools, local cafes, and essential amenities all with that warm, close-knit community feel. With its picturesque views, ample room to roam, and a sense of peace that only country living can provide, this home is more than a place its a feeling. Whether you're raising a family or hosting guests, this is a place where everyone feels at home. (id:61910)
Sotheby's International Realty
64478 Side Road 44
Wainfleet, Ontario
Nestled on a spacious 1/2 acre lot, this adorable 3 bedroom bungalow offers the perfect blend of country living and modern convenience. The bathroom features ensuite access for added privacy and ease. The property boasts a large detached 30' x 30' shop, ideal for mechanics, RV parking or running an on-site business. Brand new furnace barely used! Whether your a hobbyist or a professional, this versatile space has endless possibilities. Surrounded by nature, this charming home is a rare find. Don't miss the opportunity to own your dream country property retreat! (id:61910)
Keller Williams Complete Realty
7640 Kalar Road
Niagara Falls, Ontario
Welcome to Le Falls A Vision of Modern Living in Niagara Falls, Located 10 mins from the falls. Le Falls is an exclusive collection of 113 freehold townhomes situated on 10.4 acres of beautifully landscaped green space. Designed for contemporary living, these spacious residences offer up to 1,700 sq. ft. of living space, with layouts available upto 5 bedrooms. Each home features soaring 9-foot ceilings, energy-efficient windows, and upgraded kitchen cabinetry. Select homes include private rooftop terraces perfect for enjoying stunning natural views. Ideally located on Kalar Road, Le Falls is adjacent to a vibrant new Empire community, with easy access to shops, dining, and amenities. This premier location places you at the heart of Niagara'ss exciting transformation. The bold, modern design of Le Falls sets it apart, offering a glimpse into the future of Niagara Falls living. With the city investing \\$3.6 billion in revitalization projects including a state-of-the-art cultural facilityNiagara Falls is quickly becoming a hub not just for tourism, but for modern business and residential growth. Don't miss your opportunity to be part of this exciting new chapter. Le Falls is more than a home its a lifestyle.--- (id:61910)
Revel Realty Inc.
11692 Burnaby Road
Wainfleet, Ontario
Move right in to this well cared for 3 bedroom bungalow in a great rural neighbourhood just minutes to Port Colborne and beautiful Lake Erie! Enjoy relaxing evenings in your inviting living room and morning coffee in your cozy kitchen with built in oven and stove or in your bright breezeway. Three bedrooms and main bath complete the main floor. There is lots of room for the kids to play in the lower level family room with its cozy gas fireplace and wet bar. Many updates include windows (2019), shingles(2009), leaf guard (2021), generator(2007), furnace (2016), hot water tank (2019), gas fireplace (2023). Double, attached heated and insulated garage with auto opener. Minutes to Port Colborne with its amenities including boutiques and unique eateries, the shores of Lake Erie and numerous golf courses, wineries, craft beer outlets and hiking trails. Start living your life in rural Wainfleet! (id:61910)
RE/MAX Niagara Realty Ltd
5791 Dorchester Road
Niagara Falls, Ontario
Located near the intersection of Dorchester and Lundy's Lane, this 1.5-story,1,200 sq.ft. home is bursting with potential and classic charm. With an enclosed front porch and an inviting flow from the living room through to the dining area and kitchen, this home is ideal for both relaxed family living and entertaining. The main floor boasts a spacious bedroom, while the upper level provides two additional bedrooms and a second full bathroom. One of the highlights of this home is the finished basement, with its own private entrance, additional kitchen, and bedroom, making it perfect for multi-generational living or as an in-law suite. The outdoor space is just as impressive, featuring a well-landscaped front yard and a private backyard retreat. Recent updates include a new roof, furnace, and hot water tank, all under 4 years old. With a detached garage and parking space for 4 vehicles, plus easy access to major roads and local amenities, this home offers convenience, comfort, and flexibility. Whether you're looking for a family home or investment opportunity, this property is not to be missed! (id:61910)
Revel Realty Inc.
812 - 135 James Street S
Hamilton, Ontario
Two-bedroom, two-bathroom condo at Château Royale, condo living in the Heart of Hamilton, where location meets lifestyle. This spacious 2-bedroom, 2-bathroom condominium offers comfort, convenience, and the best of urban living in one of Hamilton's most sought-after addresses. Nestled in the vibrant business district, you're just steps from GO Bus & Train Station, St. Josephs Hospital, McMaster Medical Centre, and a variety of restaurants, cafés, and shopping options. Features Include open-concept layout with modern finishes, private Jouliette balcony, ensuite bath and walk-in closets for comfort, In-suite laundry for added convenience. Building amenities include fully equipped fitness centre, Serene rooftop garden with city views, concierge and storage locker. On-street parking available. Whether your'e a professional, medical resident, or someone looking to enjoy carefree condo living, Château Royale offers the perfect blend of urban sophistication and everyday practicality. Dont miss out. Schedule your private tour today! (id:61910)
Royal LePage NRC Realty
28 Churchill Street
St. Catharines, Ontario
Turn-key custom built home with fully finished basement, just minutes to shopping, restaurants, Brock U, the Hospital and all amenities. This 3+1 Bedroom, 2 bath home was built in 2017 and features engineered hardwood flooring, a modern white kitchen with gorgeous quartz counters and stainless steel appliances. The open concept design is perfect for entertaining. Patio doors off the dining room lead to a covered deck overlooking your large fully fenced backyard. The main floor 4PC bath features a deep soaker tub, ceramic tile flooring and a quartz vanity. You'll love the fully finished lower level which was finished in approx 2020 and is complete with 9ft ceilings, large windows, a fantastic bar with custom concrete bar top and stylish oversized tile flooring, large rec room, 4th bedroom, and a 3pc bath with quartz vanity and oversized glass and tile shower. The lower level is truly an entertainers dream! Other features include pot lights throughout, custom window coverings throughout, large closets, and plenty of extra storage space in the lower level. (id:61910)
Century 21 Heritage House Ltd
2134 Houck Crescent
Fort Erie, Ontario
Location, Location! Just off the Niagara Parkway, minutes to QEW. Ideal plan can include rear balcony with views of the mighty Niagara River. The Niagara Parkway is renowned for it's beauty, walking and bicycle trails and home to some of the grandest estate homes in the area and just a short drive to Niagara Falls. There are also a number of other available building lots on Houck Cescent which will, no doubt, be developed into top tier homes. Contact listing agent for details on septic, building envelope and drainage plans. (id:61910)
RE/MAX Niagara Realty Ltd
2156 Houck Crescent
Fort Erie, Ontario
Location, Location! Just off the Niagara Parkway, minutes to QEW. Ideal plan can include rear balcony with views of the mighty Niagara River. The Niagara Parkway is renowned for it's beauty, walking and bicycle trails and home to some of the grandest estate homes in the area and just a short drive to Niagara Falls. There are also a number of other available building lots on Houck Crescent which will, no doubt, be developed into top tier homes. (id:61910)
RE/MAX Niagara Realty Ltd
238 Fair Street
Hamilton, Ontario
Welcome to this lovely home in the heart of the Meadowlands in Ancaster with its 2 storey gracious entrance on a quiet cul-de-sac. This large 4+2 bedroom, 4 + 1 bath family home is perfect for enjoying extended family gatherings and entertaining. The main level is complete with oversized living room/dining room, large welcoming family room with coffered ceiling & gas fireplace adjoining the spacious eat in kitchen. Walkout to large pie shaped fenced lot. The Master bedroom features an oversized bathroom with tub and shower as well as walk in closet + another oversized closet. One other bedroom has its own private ensuite and 2 other bedrooms share their own entrance to a bathroom. Upgraded hardwood flooring on the main level, staircase and upper hallway. There is the bonus of a very large finished basement with separate entrance and 2 additional bedrooms, 3 piece bath and full kitchen. Perfect for in-law suite, teen retreat or potential income. Outstanding location close to schools, shopping at the Ancaster Power Centre, Rec centres, places of worship and easy access to highways. RSA (id:61910)
Coldwell Banker Community Professionals
50765 Lambert Road
Wainfleet, Ontario
Carefully designed, custom-built bungalow offering nearly 3,000 sqft of main floor living with 4 bedrooms, 3 bathrooms, and a full, unfinished basement on beautifully landscaped 2.11 Acre lot. A 32' x 40' detached garage/workshop that's fully outfitted with an auto hoist, compressor and airlines, overhead heater, concrete floor, and 200 Amp service is an added bonus! The home's layout was purposefully planned with two distinct living areas-an east wing & a west wing. The east wing features the primary suite, complete with a large walk-in closet, luxurious five-piece ensuite, and direct access to the backyard deck and hot tub. The west wing functions as a fully self-contained in-law suite with its own separate front entrance, spacious living room with kitchenette, bedroom with sliding doors to the backyard, laundry closet, and a three-piece bathroom with a zero-entry walk-in shower. At the heart of the home is an expansive open concept kitchen, dining, and living area that ties everything together. The Oakridge Premium kitchen is outfitted with granite counters and opens onto a bright dining room with sweeping backyard views. The living room is anchored by a stone fireplace and features vaulted ceilings with dramatic two-storey, floor-to-ceiling windows that lead out to a stunning covered pavilion designed to match the interior vaulted ceiling profile. An attached double garage leads into a large, bright laundry and mudroom with plenty of storage. Accessibility was top of mind in the home's design, with wide 36" doorways and 48" hallways throughout. Energy efficiency is another standout feature, with triple-pane windows, double-pane sliding doors, and on-demand hot water. The outdoor space is just as impressive, with extra parking, a landscaped sandy firepit area overlooking a serene pond with windmill aeration, and the kind of quiet country setting that's hard to find yet close to everything - offering central access to all points in Niagara, Haldimand, and Hamilt (id:61910)
RE/MAX Niagara Realty Ltd
7386 Splendour Drive
Niagara Falls, Ontario
Welcome to Luxury. One year old custom built luxury two storey semi-detached well positioned in and exclusive new subdivision in Niagara Falls. This 2,078sf semi detached house has (4+1) large bedrooms, (2.5+1) bathrooms and (1+1) kitchens. With large open concept living/dining area overlooking the backyard, complete with balcony off the dining room, custom kitchen with island, stainless steel appliances and quartz countertops. Large living room with electric fireplace that opens to rear deck overlooking the backyard. Main floor laundry. The spacious primary suite feature a walk-in closet and luxurious en-suite with glass shower and soaker tub. Three additional oversized bedrooms upstairs. Engineered hardwood and tile flooring throughout. Unit is complete with single car garage, in-unit laundry, pot lights, 9 foot ceilings, HRV system, tankless on demand hot water heater. Basement has side entrance to use as an in-law suite or separate unit. Conveniently located in a desirable new Splendour subdivision, with no rear neighbours, easy access to great schools and public transit. Backing onto the new Thundering Heights Public School, close to parks, Heartland Forest, walking distance to bigbox retail, grocery, restaurants, and the QEW. Enjoy the best of what Niagara has to offer from this central location. (id:61910)
Royal LePage NRC Realty
22 Westland Street
St. Catharines, Ontario
Welcome to 22 Westland St, West-End St. Catharines! Tucked into a sought-after west-end neighbourhood and backing directly onto Power Glen School, this spacious and pristinely maintained 4-bedroom, 2.5-bath home is perfect for growing families. With incredible curb appeal and no rear neighbours, it offers privacy, comfort, and room to thrive. Step inside to find a warm, welcoming layout with multiple living spaces including a formal dining room, two separate family/living areas, a large finished basement with recreation room and games room, and convenient main floor laundry. Featuring solid wood kitchen cabinets, some updated floors and neutral colours on the main level, this home is move-in ready but would be perfect with a couple of modern updates. Sliding doors off the kitchen open to a private, park-like backyard ideal for summer BBQs and family gatherings on the interlocking patio, with serene views of the quiet schoolyard behind. The double car garage includes an interior screen, ideal for woodworking or spending time in the fully insulated garage, adding even more value to this versatile home. Located in the district of highly rated schools and Brock University, with hiking trails, shopping, community centers, and parks just minutes away, this is a home you'll love for years to come. (id:61910)
Boldt Realty Inc.
4061 Firelane 13
Port Colborne, Ontario
Whether it be a large single-level family home or a year round rural retreat with a 5 minute walk to the public shores of Wyldewood Beach, we would like to Welcome you to 4061 Firelane 13. A 1470 SQ FT bungalow with a 1.5 detached garage and a large driveway allowing enough room for 10 cars. Beautifully landscaped property (a gardener's delight) has a private pond plus lots of space for outdoor activities. 2 separate back decks and an extra sitting area. 3 good sized bedrooms. The primary bedroom has sliding doors to a deck, which also has a built in private hot-tub. The Main living space is fully open concept kitchen/living room/dining room with sliding glass doors to a the main backyard deck, overlooking the pond and plenty of green space for entertaining. The kitchen island also features an indoor electric BBQ. Living room has a corner gas fireplace for extra comfort. The bathroom has a large jetted soaker tub, with a separate standing shower. There is so much to love about this home and property. Book your private showing today. (id:61910)
Royal LePage NRC Realty
8 Bedford Court
St. Catharines, Ontario
Welcome to 8 Bedford Court a thoughtfully updated semi-detached bungalow tucked at the end of a peaceful cul-de-sac in St. Catharines. With its blend of lifestyle perks, income potential, and long-term flexibility, this home is more than just a smart purchase it's a pivot point. The yard awaits complete with mature trees, ivy-wrapped paths, and an above-ground pool that brings retreat-like vibes all summer long. Inside, the main floor offers three well-sized bedrooms, an updated eat-in kitchen, and a sun-filled living space made for everyday ease. A separate side entrance leads to the fully finished basement complete with two bedrooms, a kitchenette, a full bathroom, and a generous recreation room perfect for in-laws, guests, or a rental setup. Whether you're looking to live in one unit and rent the other, accommodate multi-generational living, or enjoy the entire home as your own, this property adapts. With over 1,800 square feet of finished living space, the opportunity here is layered and rare. Located just minutes from Port Dalhousie, waterfront trails, well-rated schools, shopping, and convenient highway access, this quiet court address delivers lifestyle and location in equal measure.This isn't just a listing - its a lifestyle upgrade with built-in potential. Now offered at an attractive price, 8 Bedford Court is ready for its next chapter. (id:61910)
Revel Realty Inc.
655 Parkdale Avenue
Fort Erie, Ontario
Rare 5 Bedroom BUNGALOW with IN LAW SUITE POTENTIAL! Welcome to this beautifully maintained 5 bedroom bungalow, ideally situated on a generous corner lot in a highly sought after FAMILY FRIENDLY neighbourhood. This home offers a functional layout including a SEPARATE ENTRANCE for IN-LAW SUITE POTENTIAL, perfect for growing families, multi-generational living, or those seeking rental income . Enjoy the convenience of a TRIPLE WIDE DRIVEWAY and a DOUBLE CAR GARAGE, complete with a unique screened in option for immediate transformation into a relaxing bug free outdoor lounge area. Storage sheds are equipped with electricity and added peace of mind with GENERATOR to serve the entire home. With a versatile layout, desirable location and added features for both comfort and flexibility, this bungalow is a rare find that checks all the boxes for modern family living. Minutes to the QEW, close to the beach, walking/cycling trail and all amenities. ** This is a linked property.** (id:61910)
Revel Realty Inc.
1174 Spears Road
Fort Erie, Ontario
Amazing home in Excellent location near the QEW, Shopping and US border. 3 + 2 bedroom Bungalow finished top to bottom. This home has MANY upgrades you will not find in homes at this price point. Lifetime diamond shape metal roof, ICF foundation, 3 car insulated garage, separate walk out to basement, huge covered rear deck. 9 ft ceilings on main floor, 10 ft tray ceilings in LR & DR. 9 ft basement height. Engineered hardwood throughout main level. 46 inch linear gas fireplace, Quartz Double waterfall edge on oversized kitchen island, glass wine display, 12 ft double sliding patio door to covered porch. 4 zone sound system, 7 camera security system, fully finished basement with 2 addition bedrooms, 5 piece bath and huge rec room w/ gas fireplace. Primary ensuite and basement bathroom have heated flooring. Outdoor wooden Sauna is included. 4 years remaining on Tarion warranty. Quartz countertops in all bathrooms. Newly finished concrete/aggregate driveway. Beautiful home, you will NOT find another like this one. **Listing agent is related to sellers. Purchase price shall include a 10.01 m x 12.19 m parcel at the rear of property (id:61910)
Royal LePage NRC Realty
110 Garner Avenue
Welland, Ontario
SOLID BRICK HOME IN A GREAT NEIGHBOURHOOD. BEAUTIFULLY REFINISHED HOME WITH A HUGE UPDATED KITCHEN, 4 PIECE BATHROOM UPSTAIRS IS AMAZING. 3 GOOD SIZE BEDROOMS, AND A LAUNFRY ROOM ON THE SECOND LEVEL. PATIO DOORS LEADING OUT TO NICE SIZE LOT 50 X 151.00. PATIO DOORS LEADING TO A COVERED DECK. BIG GARAGE... MOVE IN READY... (id:61910)
Coldwell Banker Advantage Real Estate Inc
308 - 276 Oakdale Avenue
St. Catharines, Ontario
Well maintained two bedroom unit in much sought after building. Spacious two bedroom unit in good condition with no carpeting. Oversized living room with enclosed heated sun room that doubles as an offer or den plus large dining area with good sized kitchen work area. This unit features in suite laundry and storage room plus storage locker in rec area. Common areas include gym, billiard room, sun deck/library, bbq area, party room, workshop, and car wash area.all utilities included in monthly fee including cable and internet - (id:61910)
Boldt Realty Inc.
35 - 201 Westbank Trail
Hamilton, Ontario
Modern Brant haven 3-Storey Townhome in Upper Stoney Creek! Bright, stylish, and move-in ready! This 2 bedroom, 1.5 bath townhome offers a sleek modern design with an open-concept layout flooded with natural light. The kitchen features stainless steel appliances and opens to the family room with walkout to a spacious balcony perfect for relaxing or entertaining. Upper-level laundry with washer & dryer for your convenience. Parking for 2 vehicles (1 garage, 1 driveway) with remote garage door opener. Located in a prime Upper Stoney Creek neighbourhood close to shopping, schools, parks, and major commuter routes. Low-maintenance lifestyle ideal for busy professionals. AAA+ tenant required. Available immediately. First and last months rent, credit check, and references are mandatory. (id:61910)
RE/MAX Hendriks Team Realty
83456 Old River Road W
Wainfleet, Ontario
WELCOME TO LIFE IN THE COUNTRY! HOME FEATURES MAIN FLOOR PRIMARY SUITE, MAIN FLOOR LAUNDRY, MUD ROOM, PATIO DOORS TO SIDE DECK, COMFORTABLE LIVING ROOM AND EAT IN KITCHEN, SECOND LEVEL HAS THREE BEDROOMS. THIS PROPERTY OFFERS PRIVACY, OPEN SPACES, 1.5 ACRES DECORATED WITH GARDENS AND TREES, MASSIVE SHOP 40X60 IS INSULATED, HEATED, PAINT BOOTH WITH EXHAUST FAN AND AMPLE POWER 220 WELDING PLUG &2019, GORGEOUS POND THAT FEEDS THE OUTDOOR HOSES FOR WATERING YARD AND GARDENS, 20X20 DOG PEN WITH DOUBLE INSULATED DOG CASTLE, CIRCULAR DRIVE AND AMPLE PARKING, LOVELY COUNTRY HOME IS NICELY UPDATED THROUGHOUT INCLUDING KITCHEN, FLOORING, ROOF, 200AMP SERVICE, WINDOWS 2021, CENTRAL AIR & SEPTIC 2017, BOARD AND BATTEN EXTERIOR 2022 (id:61910)
The Agency
33 Admiral Road
Welland, Ontario
Discover this stunning freehold townhome with attached garage in the tranquil community of Welland, a beautiful and stylish residence that has never been lived in. This modern 2-year-old townhouse boasts an open-concept main floor with a sleek white kitchen featuring a massive island breakfast bar, luxurious Quartz countertops, a trendy backsplash, under-cabinet lighting, and brand-new stainless steel appliances. Large windows and 9-foot ceilings create a bright and airy atmosphere through the main level, complemented by a convenient 2-piece bath and inviting dining and living areas. Upstairs, you'll find a spacious primary bedroom with a private ensuite featuring a tiled shower and a generous walk-in closet. Two additional bedrooms share a well-appointed 4-piece full bath, providing ample space for family or guests, along with a convenient laundry closet.The large and high unfinished basement has a rough-in for bathroom already in place, offering the potential for additional living space. Located near the Welland Canal, this home is close to wineries, biking and walking trails, restaurants, golf courses, grocery stores, shopping, and easy access to Highway 406. (id:61910)
Revel Realty Inc.
8503 Greenfield Crescent
Niagara Falls, Ontario
Spacious & Versatile Home in Prime Niagara Falls Location! Beautifully maintained 4+2 bedroom home that offers space, flexibility, and incredible potential! Owned by the same family since it was built, this property is ideal for multi-generational living or a spacious family home with room to grow. Step inside and be greeted by a bright and inviting layout, featuring two large living rooms that provide plenty of space for relaxation and entertaining. The main kitchen is well-equipped, while the lower-level kitchenette adds versatility, perfect for extended family, rental income, or guests. The walk-out basement offers independent access, making it an excellent option for an in-law suite or private rental unit. The entire lower level has been freshly updated with brand-new carpeting, while the den features new flooring, ensuring a modern and comfortable feel. Step outside and enjoy the durability and beauty of the composite wood deck, a low-maintenance outdoor space perfect for morning coffee, barbecues, or relaxing with family and friends. This home has been well cared for, with major updates for peace of mind, including a roof under 10 years old and a brand-new furnace installed in January 2025. . Located next to both Catholic and public school, and essential shopping such as Walmart and Costco. Families will love the convenience of nearby schools, parks, and amenities, while commuters will appreciate easy access to highways. Whether you're looking for a spacious forever home, a multi-generational living solution, or a fantastic investment opportunity, this property checks all the boxes. Book your private showing today! (id:61910)
Revel Realty Inc.
20 Richmond Street
Thorold, Ontario
Welcome home to 20 Richmond Street in Thorold! Nothing to do here but move in! This 3 bed 1 bathroom turnkey home is ready for new owners! This home has been updated with vinyl windows, new updated doors (2024), roof (2018), new kitchen with soft close cupboards (2021), freshly painted and new flooring throughout! The main floor consists of a spacious kitchen, dining room, living room, 4 pc bathroom and 2 good size bedrooms! The upper level contains the third huge bedroom! The basement is finished with a spacious rec room, utility room, and laundry room. The rear yard is fenced, private, has a concrete patio, and backs onto green space, meaning no rear neighbours! The home has an ashphalt driveway with parking for 2! Located close to Brock, St. Catharines hosptial, the 406, QEW and all other amenities! Book your private showing today! (id:61910)
Royal LePage NRC Realty
6274 Barker Street
Niagara Falls, Ontario
Introducing a prime 11-unit multiplex in the heart of Niagara Falls, offering a balanced mix of 6 one-bedroom and 5 two-bedroom units. Each unit has been thoughtfully renovated, ensuring modern comfort for tenants and peace of mind for investors. Significant upgrades include a new roof, energy-efficient windows, a high-efficiency boiler system, and comprehensive fire safety enhancements. Nestled in the vibrant city of Niagara Falls, this property benefits from proximity to major attractions, shopping centres, and public transportation. The area is a blend of urban convenience and suburban tranquility, making it highly attractive to a diverse tenant base. Fully occupied with stable tenants, ensuring immediate cash flow. Recent renovations minimize upkeep costs and enhance property value. Easy access to highways, schools, and recreational facilities. (id:61910)
Boldt Realty Inc.
1893 York Road
Niagara-On-The-Lake, Ontario
This unique 15 acre ancestral property is embraced by the Niagara Escarpment and delivers panoramic vistas across Niagara-on-the-Lake that seem to go on forever. For the first time in 80 years, this special property is being offered by the family to the market. The 15 acres of land contains the house site, upper and lower arable table lands and the magical forested slopes of the Niagara Escarpment. Occupying an area of over 2440 square feet, the ca. 1890s stone house has walls over 18 inches thick and holds the original 140 year old oak staircase, trim, mouldings and doors. While the grand old dame is in need of TLC, it represents a structurally stable canvas upon which the discerning purchaser could render a masterpiece. (id:61910)
Engel & Volkers Niagara
602 - 118 West Street
Port Colborne, Ontario
Lovely 2-bedroom condo offering water views and a bright, modern layout. Enjoy the convenience of in-suite laundry and an upgraded kitchen featuring stainless steel appliances and a breakfast bar perfect for entertaining. The spacious primary bedroom includes a generous walk-through closet leading to a stylish ensuite with double sinks, a sleek glass shower, and beautiful cabinetry with ample storage. Quality upgraded flooring throughout adds a warm, contemporary touch. This unit also comes with two parking spaces, one equipped with EV charging. Located in the heart of Port Colborne, you're just steps from charming shops, great restaurants, and scenic views of ships passing through the canal. (id:61910)
Royal LePage NRC Realty
E/w Shayne Avenue
Fort Erie, Ontario
A draft plan approved for 22 premium lots in Fort Erie's desirable Crescent Park district offers significant development potential. Each lot boasts a minimum 60-foot frontage and 110-foot depth, a unique offering within the city. The R1 zoning aligns with existing neighborhood aesthetics and supports single-family detached homes projected to exceed $1 million in value, though increased density, such as stacked townhouses eligible for HST rebates and affordable housing grants, is encouraged by the municipality. Servicing for these lots along the future Shayne Avenue is approved, subject to conditions available upon request, as is the servicing quote. Minor variances for larger building envelopes, accommodating features like three-car garages, are readily attainable. Investors may also engage multiple builders for project execution. This presents a compelling opportunity for developers seeking high returns in a prime location. (id:61910)
Royal LePage NRC Realty
0-19136 Jewell Avenue
Fort Erie, Ontario
Build your dream home just steps from the shores of Lake Erie! This oversized lot spans an impressive 72 feet wide by 120 feet deep, offering ample space for your vision to come to life. Located in the heart of Ridgeway, this is more than just land - it's an invitation to embrace a vibrant lifestyle. Discover charming boutiques, cozy cafes, award-winning restaurants, beautiful beaches, and easy access to the popular Friendship Trail, all just moments from your doorstep. Sellers have thoughtfully prepared a survey and detailed architectural drawings for a stunning 2100-square-foot bungalow, available for the buyers convenience. Buyers to complete their own due diligence. Seize this rare opportunity and experience the unmatched community atmosphere of Ridgeway. (id:61910)
Royal LePage NRC Realty
5240 Marcel Crescent
Niagara Falls, Ontario
This fully renovated showpiece tucked away on a quiet cul-de-sac in one of Niagara Falls most desirable neighbourhoods could be yours! Backing directly onto a park with no rear neighbours, this immaculate home offers privacy, luxury, and versatility both inside and out.The main level features three spacious bedrooms and a beautifully designed open-concept layout. The upper-level primary suite is a true retreat, complete with a built-in closet and a premium ensuite featuring heated floors, renovated just five years ago. Elegant touches like hardwood flooring (2019), coffered ceilings above the dining area, and quartz countertops in both the upper and lower kitchens elevate the homes appeal. The upper kitchen also features a gas stove and a large island, perfect for family meals or entertaining.The fully finished lower level offers a complete in-law or guest suite with a large bedroom, full bathroom, spacious rec room, and full kitchen all with a separate walk-up entrance. This level was extensively renovated in 2021, including new windows throughout.Step outside to a resort-style backyard oasis. Professionally hardscaped and fully fenced (new in 2014), it includes a saltwater in-ground pool (10 years old) with a new liner (2024), fire pit, and a covered upper deck with a built-in hot tub.Additional updates include a new front door (2025), A/C (78 years), roof (10 years), and a full kitchen renovation upstairs approximately 8 years ago.This one-of-a-kind property is turn-key and ideal for multigenerational living or hosting with style. (id:61910)
Royal LePage NRC Realty
26 Dulgaren Street
Hamilton, Ontario
Welcome to 26 Dulgaren Street! From the moment you arrive, you'll feel the warmth and care that's been poured into this beautifully maintained family home. With 3 bedrooms, 2 full bathrooms, and 2 powder rooms, there's plenty of space for your family to grow, gather, and create lasting memories. Step inside and you're welcomed by bright, open living spaces designed for everyday comfort and connection. The heart of the home features a modern kitchen with a newer quartz countertop, a large island with lots of storage, and an open flow into the living and dining areas. A charming stone accent wall adds a touch of character, making it the perfect place to share meals and moments. With a total of 2,044 square feet of finished living space, including a fully finished basement, there's room for everyone whether its movie nights, playtime, or a quiet space to work from home. The home is spotless, filled with natural light, and move-in ready. Enjoy the outdoors with ease thanks to a maintenance-free front and backyard. The double-wide driveway offers plenty of parking, and with no road fees, its one less thing to worry about. Located in one of Hamilton Mountains most family-friendly communities, you're just steps from excellent schools like St. Jean de Brébeuf, beautiful parks, public transit, and everyday essentials including Food Basics and Lime Ridge Mall. Quick access to major highways makes commuting simple, while nearby shopping and dining options mean everything you need is close to home. This is more than just a house its a place to feel settled, supported, and truly at home. Don't miss your chance to make it yours. (id:61910)
Boldt Realty Inc.




