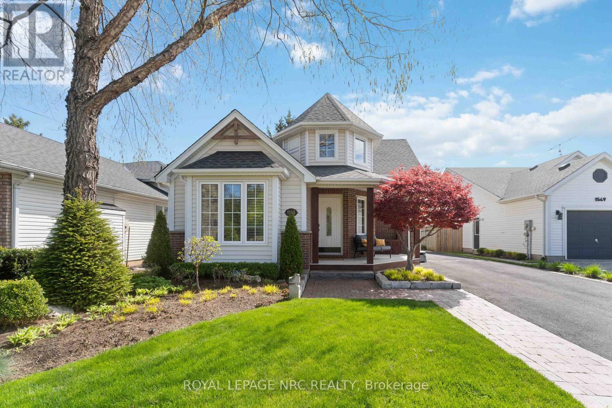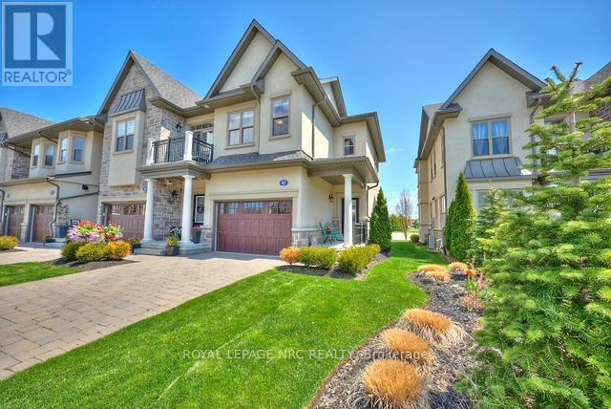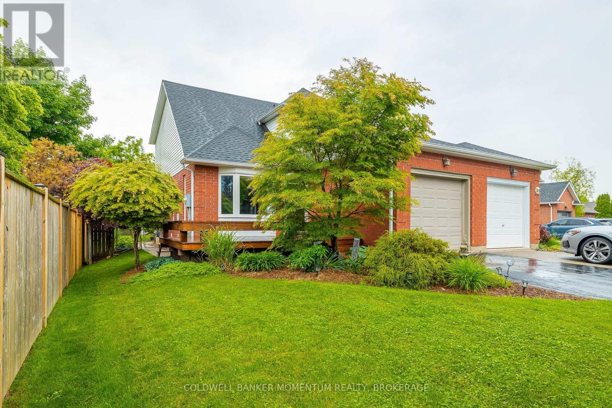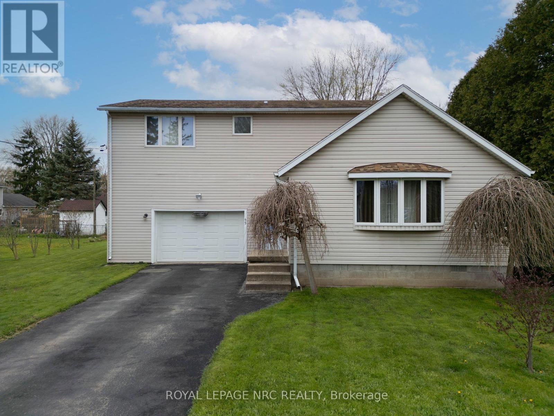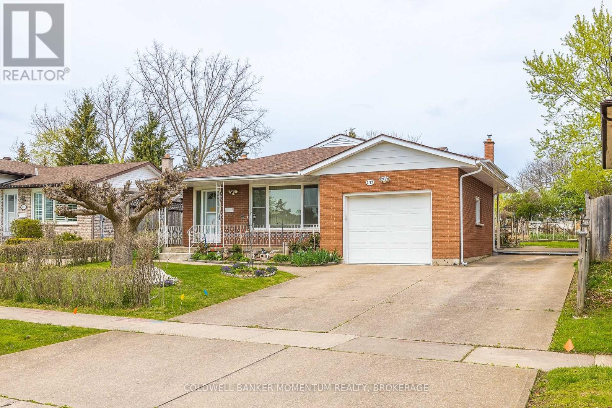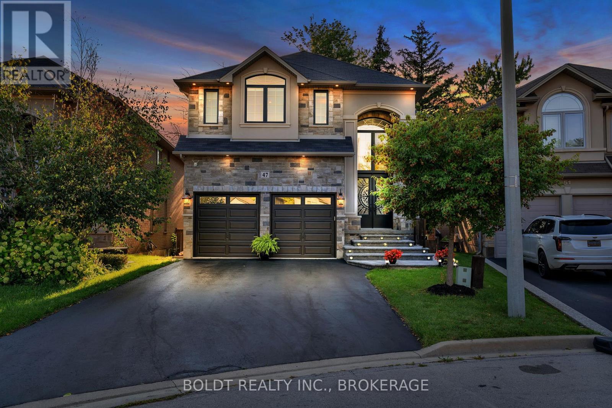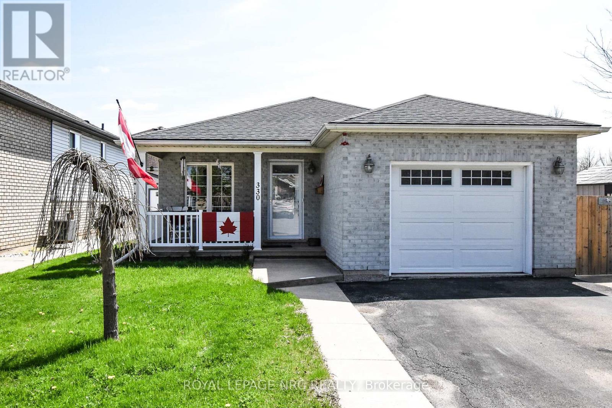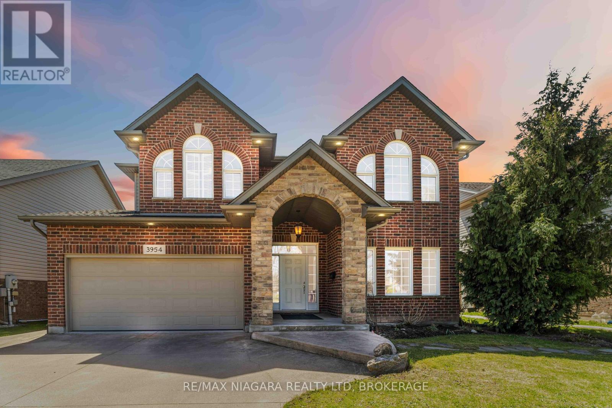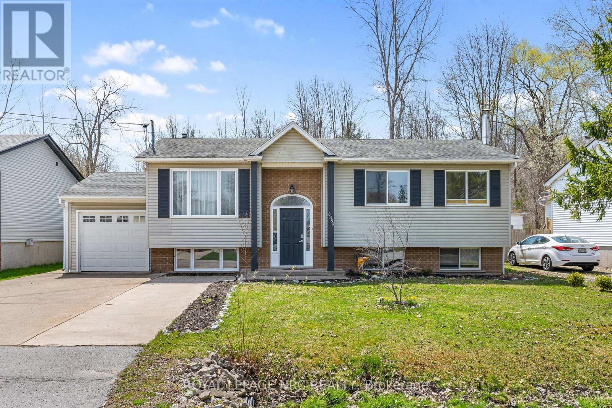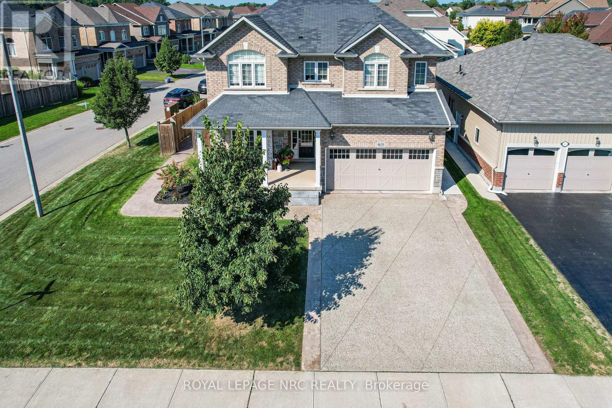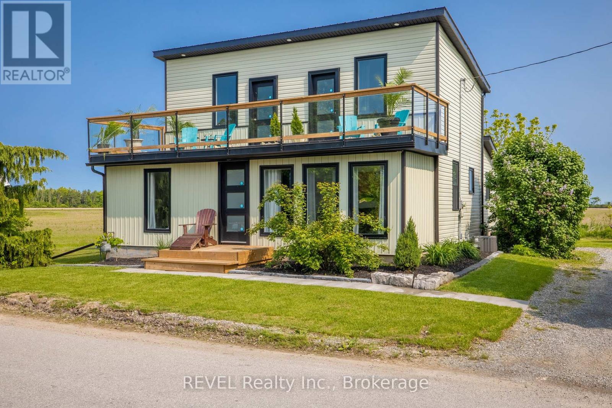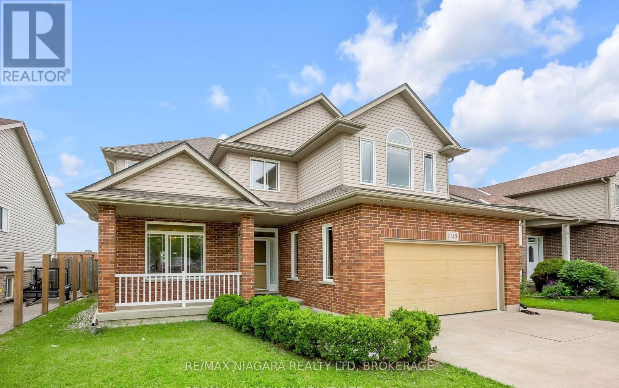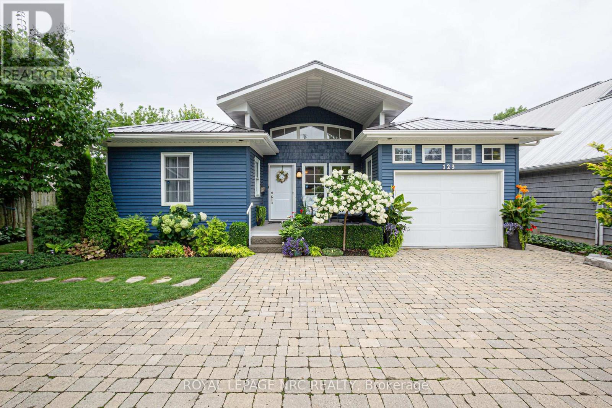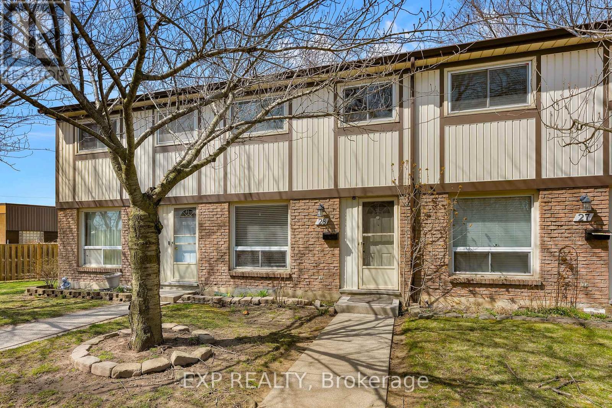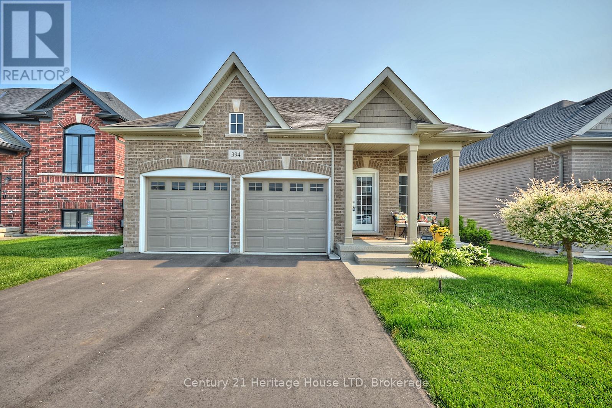1553 Four Mile Creek Road
Niagara-On-The-Lake, Ontario
Welcome to this beautifully updated 3-bedroom, 2 full bathroom home located in the sought-after town of Virgil, nestled in Niagara-on-the-Lake stunning wine country. Boasting an open-concept layout, this home features a stylish kitchen with granite countertops and modern finishes throughout. Enjoy the peace of mind that comes with numerous renovations and updates, creating a move-in-ready space that blends comfort with elegance. Step outside into the beautifully landscaped gardens your own private oasis with no rear neighbors, offering tranquility and privacy. The single-car garage provides convenience, while the home's prime location places you just minutes from top-rated restaurants, boutique shopping, and the world-renowned Theatres. This is an exceptional opportunity to live in a vibrant, scenic community close to all amenities, yet surrounded by the charm and serenity of wine country living. If traveling to Toronto is your reason your not moving to Niagara consider this...plans to begin operation next summer, Yhe new Hovercraft service will travel across Lake Ontario between Ontario Place in downtown Toronto and Port Weller in St. Catharines, Ont., a trip that can take about two hours by car or train. The company said the service will complete 48 rides each day, carrying up to 180 passengers on each trip. The hovercraft is designed to operate on land, water and ice, making it available for trips year-round and at reasonable rates. This is going to make those Long T.O. trips easy! (id:61910)
Royal LePage NRC Realty
447 David Street
Welland, Ontario
Welcome to this beautifully maintained and spacious home - perfect for families seeking comfort, functionality, and a great location. With 3 bedrooms on the main floor and 3 additional bedrooms in the finished basement, theres plenty of room for everyone. The lower level also features a dedicated office, ideal for remote work or study, as well as a large family/rec room perfect for movie nights, playtime, or relaxing. Unfinished laundry room also features rough-in for bathroom. This home has seen several updates that add lasting value and provide peace of mind, including a new furnace and A/C (2023), an existing garage that was insulated, drywalled, and heated in 2023, a new rear patio and gate (2024), and a roof that's just 4 years old. The basement was professionally waterproofed, with a sump pump installed in May 2022 this work comes with a transferable 25-year warranty for added peace of mind. Outside, enjoy the great curb appeal, a carport, and a fully fenced backyard that offers both privacy and a safe space for kids or pets to play. Located in a highly walkable neighbourhood, you're just steps from schools, parks, the library, and shopping. Great potential for in-law suite, or rental income as there is also a separate entrance for basement. Whether you're enjoying your morning coffee on the front porch or spending time with loved ones in the rec room, this home delivers on comfort, space, and everyday convenience. A must-see for any growing family! Seller is motivated! (id:61910)
Rore Real Estate
43 Aberdeen Lane S
Niagara-On-The-Lake, Ontario
Welcome home to this impressive end unit in St. Andrews Glen. This stunning two bedroom condo townhome in the heart of Niagara on the Lake offers carefree living at it's best with next to no maintenance worries. This enables you to enjoy the lifestyle NOTL has to offer. This neighbourhood is steps away from trails, walking paths, community centre, shops etc. Whatever your interests; golfing, hiking, biking, walking, shopping, wining, dining you're surrounded by it all. This well appointed townhome features an open concept main floor with walk out. The upper level glows with 2 beds/2 baths one of which is a large primary bedroom with ensuite, large walk in closet and in-suite laundry closet with full sized washer and dryer for optimal convenience. Enjoy as the sun shines into the 2nd floor open area sitting room. The perfect retreat away from the main floor. If more living space is required, feel free to finish the unspoiled recreation room in the lower level. This charming property is the ideal haven to call home. (id:61910)
Royal LePage NRC Realty
30 - 290 Barton Street W
Hamilton, Ontario
Modern Living Meets Historic Charm at Harbour West Towns, perfectly situated in the heart of Hamiltons desirable Strathcona neighbourhood steps away from stunning views of the Hamilton Harbour and vibrant waterfront. This beautifully designed townhome offers over 1,400 sq. ft. of open-concept living space featuring a sun-filled main floor, spacious living and dining areas, and a gourmet kitchen complete with stainless steel appliances, quartz countertops, a central island, and a cozy dinette. With 2 generous bedrooms and 2 full bathrooms, this home blends style with functionality. Step outside to your private deck, backing onto a peaceful treed area ideal for morning coffee or evening drinks. Enjoy the convenience of front-door parking and on-site bicycle storage.Live just steps from Bayfront Park, Dundurn Castle, Locke Street South, the West Harbour GO Station, and minutes to Highway 403. Surrounded by shops, restaurants, parks, and trails, this location offers the perfect balance of city living and quiet retreat. (id:61910)
Royal LePage NRC Realty
143 Welland Road
Pelham, Ontario
Backing onto the Steve Bauer Trail & Updated Family Home with Single & Double Garage. Welcome to your next home, an updated 2-storey gem backing onto the scenic Steve Bauer Trail, offering privacy, convenience, and room for your family to grow. As you arrive, a circular concrete driveway provides both curb appeal and ample parking. In addition to the single attached garage, a fully insulated detached double garage (24x22) is ideal for car enthusiasts, hobbyists, or those needing extra storage. A charming covered front porch welcomes you into the home, where youll find a bright, open dining area perfect for family gatherings. The oversized kitchen overlooks the backyard and features a center island, updated appliances, modern backsplash, and patio doors leading to the deck, ideal for indoor-outdoor living. The cozy living room offers multiple windows and a gas fireplace, making it the perfect spot to unwind. A 2-piece bath and main floor laundry add to the home's everyday functionality. Upstairs, three well-appointed bedrooms include a spacious primary retreat with ensuite privilege to a beautifully updated 3-piece bath. The finished basement adds a generous rec room for additional family space, plus ample storage. Enjoy the private backyard with a large deck, great for entertaining, all with no rear neighbours thanks to direct trail access. Additional upgrades include gutter guards, a new roof (2024), air conditioning (2019), and R50 attic insulation for energy efficiency. Located close to parks, walking trails, shopping, and more, this move-in-ready home is perfectly suited for comfortable family living. (id:61910)
RE/MAX Niagara Realty Ltd
5191 Mulberry Drive
Lincoln, Ontario
Welcome to beautiful 5191 Mulberry Drive in Lincoln! This home has been meticulously cared for and is ready for its' next family. This gorgeous home features 4 bedrooms and 3 bathrooms. The semi-detached home has a total living space of 2,053 square feet including the finished basement. Enter into the living room that features vaulted ceilings and is flooded with natural light and feel right at home. The main floor also features a 2 piece bathroom, dedicated dining room, laundry room and kitchen with breakfast nook and walk out to the beautiful backyard. The vaulted ceiling and numerous windows create a beautiful and bright living space. On the second floor you will find a spacious primary bedroom, 2 additional bedrooms and a 4 piece bathroom. Finally, enter the finished basement where you'll find a rec room, a 3 piece bathroom and 4th bedroom. 5191 Mulberry Drive features a finished front deck, perfect for your morning coffee and a covered back deck, overlooking the well maintained and large backyard. Homes in the area don't last long so make your appointment to see it today! (id:61910)
Coldwell Banker Momentum Realty
45 Ridgeway Road
Fort Erie, Ontario
Nestled in the charming community of Crystal Beach, this remarkable two-story residence at 45 Ridgeway Rd offers a unique glimpse into the past while providing comfortable modern living. Custom-built in 1992 and cherished by the same family ever since, this home exudes a sense of history and meticulous care.Step inside to discover generously sized rooms throughout. The main floor features a welcoming kitchen, a spacious family room perfect for gatherings, a formal dining room for memorable meals, a convenient pantry, and a well-appointed 3-piece bathroom. The inviting living room is further enhanced by a cozy gas fireplace, perfect for creating a warm ambiance. Direct access to the double car garage, which has been insulated and includes a heater, adds to the practicality and comfort of this level. This home also features an owned water heater and includes all appliances, offering added convenience.Enjoy the ease of coastal living with just a quick 3-minute drive to the beautiful Crystal Beach. For those seeking local charm and amenities, the vibrant downtown Ridgeway Village Square is also conveniently located, just a 2-minute drive away.Ascend to the second floor, where you'll find four well-proportioned bedrooms. The master suite boasts a unique Jack and Jill ensuite bathroom, shared conveniently with the other three bedrooms. Thoughtful design extends to built-in closets in every bedroom and a linen closet within the Jack and Jill bathroom, providing ample storage. An additional family room on this floor offers a versatile space for relaxation or recreation.This home, raised two stories without a basement, stands as a testament to enduring quality and family memories, offering both a peaceful retreat and easy access to the best of Crystal Beach and Ridgeway. (id:61910)
Royal LePage NRC Realty
3919 Durban Lane
Lincoln, Ontario
Welcome home! This exceptional home is situated in the prestigious retirement community of Cherry Hill. Live the life you have worked so hard for! Cherry Hill is a top notch gated community offering easy & stress free living at its best - featuring club house with shuffle board, darts, pool tables, library, party or event rooms, change rooms, full kitchen, outdoor pool and BBQ area. The community is ideally situated in the heart of Niagara's wine country in picturesque Vineland. 3919 Durban Lane was the model home for the complex so it offers loads of extra features above many of its neighboring properties including premiere placement directly beside the scenic park boasting a gazebo & frog pond with footbridge and visitor parking for guests. The home has been recently painted throughout the main and second level and has had new flooring put in the kitchen and bathroom. There is a spacious guest loft with full bathroom, office, sitting area and is large enough for it to serve as an additional bedroom suite, finished basement was used as an open concept in-law suite with its own laundry & bath with rough in for kitchenette. The home has total of 4 bathrooms, two main floor bedrooms - the primary bedroom features private ensuite with walk in shower and heated floors, main floor laundry room, bright open concept main level is flooded with natural light, and offers eat in kitchen, formal dining area, living room with lofted ceilings & gas fireplace, gleaming hardwood floors, patio doors from dinette to back deck which is partly covered - ideal for back yard cooking. What are you waiting for? ** some of the photos are virtually staged. LANDLEASE FEE IS $825 PER MONTH (id:61910)
The Agency
300 Phipps Street
Fort Erie, Ontario
Welcome to 300 Phipps Street in the North End of Town and within walking distance to the Niagara River. This 2 Storey Charming Home on a large corner lot features original woodwork throughout, 3 Bedrooms, 1 Bath, bonus back addition sunroom, spacious front enclosed porch, Living Room/Dining Room Combo, some hardwood floors, newer windows, newer kitchen with self closing cabinetry, 24' x 13' attic space for a children's play area or storage space. Laundry located in the basement lower level with additional storage area. Close to Downtown Shops & Amenities, Children's Playground and 10 Minutes to the QEW to Niagara Falls. Book your viewing today...this won't last long! (id:61910)
Royal LePage NRC Realty
4177 Brookdale Drive
Niagara Falls, Ontario
Spacious, meticulously clean 3 bedroom brick/metal siding back-spit with a single attached garage and large rear yard equipped with a vegetable garden. Layout consists of 3 upper level bedrooms, 4 pc bath and extra closets/storage. Main floor features an eat-in kitchen, dining room with built-in cabinets, living room, and a sliding door to a covered concrete patio (9'8" x 13'6") with an entrance to the garage. Lower level includes a second open concept kitchen, rec room with brick gas natural fireplace and 3 pc bath. The lower level has a separate walkout to the beautiful backyard with plenty of green space, huge garden and shed. Includes an extra 560sq.ft of living space. Basement laundry, workshop storage and cold storage. Shingles replaced in 2019, hot water heater owned, 100 amp electrical. Located in a great neighbourhood! Close to schools, shopping, restaurants, access to QEW and much more! Walking distance to shopping, bus stops, etc.. This home is full of character that you don't want to miss! (id:61910)
Coldwell Banker Momentum Realty
47 Lorupe Court
Hamilton, Ontario
Its rare to find a home that combines luxury and warmth so effortlessly. Impeccably finished from top to bottom, this property exudes elegance and comfort, making it truly one of a kind. As you arrive, the stunning stone and brick exterior captivates with its timeless appeal. The bright, high-ceiling foyer welcomes you into a home where quality craftsmanship shines. The main floor features an open-concept layout perfect for entertaining. The kitchen, a chefs dream, boasts built-in appliances, a grand island, and sleek granite countertops. Hardwood and tile floors throughout add a touch of refined luxury, while a versatile office or main-floor bedroom provides flexibility. Upstairs, the hardwood staircase leads to a serene, carpet-free second floor. The primary suite is a true retreat, complete with a spacious layout, a walk-in closet with built-ins, and a spa-like five-piece ensuite. Two additional bedrooms, each with private bathrooms, offer comfort and privacy, while an upper-level laundry room with custom cabinetry adds convenience. Large windows throughout flood the home with natural light. The fully finished basement is equally impressive, featuring a bedroom, kitchen, living and dining areas, and a full walkout to the backyard. Bright and inviting, it feels like an additional living space rather than a typical basement. The backyard is a blank canvas, ready to be transformed into your private outdoor retreat, perfect for relaxation or entertaining. Located in a quiet court in one of Ancasters most sought-after areas, this home offers easy access to highways, golf courses, shopping, dining, scenic trails, and the Ancaster Fairgrounds. This exceptional home offers a perfect balance of luxury, comfort, and prime location. Don't miss your chance to call it yours (id:61910)
Boldt Realty Inc.
330 Autumn Crescent
Welland, Ontario
"METICULOUS & WELL CARED FOR 2+2 & 2 FULL BATHS BUNGALOW COVERED FRONT PORCH & ATTACHED SINGLE GARAGE WITH INSIDE ACCESS, NICE EAT-IN KITCHEN, FULL FINISHED BASEMENT WIITH APPROX 1800 SQ FT OF LIVING SPACE, PRIVATE FENCED BACK YARD WITH LARGE DECK IN NICE NORTH WEST LOCATIONS OF WELLAND" Welcome to 330 Autumn Crescent in Welland. As you approach, you immediately notice the area and the pride in ownership with double wide drive and covered front porch to sit out on those quiet summer evenings. Enter inside and you are met with spacious open concept Living Rm & Dining Rm areas with large eat-in kitchen with plenty of counter & cabinet space and patio doors leading to back deck area. Off the dining rm, you have 2 generous sized bedrooms with walk-in in the master and a 4pc main bath. After completing the main level, head to the basement and you are greeted with large recroom/family rm area with gas fireplace. Also downstairs you have another 2 good sized bedrooms and office area, 3pc bath, laundry area and Coldroom/Catina under the front porch. Lastly, enjoy your private fenced back yard & deck area great for bbq's and entertaining. Good for pets and children as well. Walking distance to shopping/groceries and close to Niagara College, Schools and short drive to the country. (id:61910)
Royal LePage NRC Realty
3954 Weinbrenner Road
Niagara Falls, Ontario
Welcome to your dream home in the heart of Chippawa! This beautifully designed 3+1 bedroom, 2-storey stunner offers the perfect blend of elegance, space, and lifestyle. From the moment you step inside, you're greeted by soaring 2-storey ceilings that flood the home with natural light and create an airy, grand atmosphere. The large, open-concept kitchen is ideal for family gatherings and entertaining, flowing seamlessly into the inviting main floor family room with a cozy fireplace the perfect spot to unwind after a long day. Hosting dinner parties? The formal dining room sets the stage for memorable meals with family and friends. Upstairs, retreat to the luxurious primary suite complete with a walk-in closet and a beautiful ensuite featuring a huge walk-in shower, your own private spa-like getaway. The fully finished lower level is the ultimate bonus space, complete with another full bath, 4th bedroom, and home office ideal for remote work, movie nights, or entertaining. Step outside to your private backyard oasis featuring an inground pool and no rear neighbours, as the property backs directly onto a park. Whether you're relaxing poolside or enjoying a quiet evening, this home delivers the lifestyle you've been dreaming of. Located in one of Chippawa's most desirable pockets, just a short walk to the picturesque Welland River, this is a rare opportunity you don't want to miss. Ready to make this incredible home yours? Contact me today to book your private showing. Homes with this much to offer in this location don't stay on the market for long! (id:61910)
RE/MAX Niagara Realty Ltd
19 Little John Court
Welland, Ontario
Welcome to 19 Little John Court! Located in a quiet, family friendly court in a mature meighbourhood - this property is everything you have been looking for and more! The backyard of this property has been meticulously manicured and is a true private oasis that is not to be missed! Step through the front door to find a recently renovated, inviting space that will immediately make you feel at home. Gleaming hardwood floors & glass railings, a welcoming and bright living room with a gas fireplace, a large formal dining room, updated powder room and a stunning custom kitchen that has all the bells and whistles you have been searching for - stainless steel appliances, granite counters, floor to ceiling cabinets - it's all here! Travel up to the second level to find 3 beautiful bedrooms and a renovated 5-piece bathroom. Move to the lower level to find a spacious rec room with an electric fireplace to keep you cozy, and a large office with a walk up to the stunning backyard round out the luxurious offerings of this incredible home. A finished laundry room and storage area are found on the basement level and complete the practical elements perfectly. With over 2400 sq.ft of finished living space, there is plenty of room for everyone and everything that is important. When the nice weather rolls in this oasis of a backyard is sure to be your family's favourite place to create memories. Whether you prefer to be relaxing under the vine covered pergola or floating in the pool - you are sure to love this yard. Only a short walk to Niagara Street shopping & restaurants, Niagara College Campus, and all major amenities. Only a few minutes drive to highway 406 (connects to the QEW in nearby St. Catharines). (id:61910)
Royal LePage NRC Realty
3389 Grove Avenue
Fort Erie, Ontario
Welcome to 3389 Grove Ave! This charming 2+1 bedroom, 2-bathroom raised bungalow is located in a quiet Ridgeway neighbourhood, just minutes from Downtown! Inside, you'll find a redone kitchen, fresh paint, new stairs, and a range of thoughtful updates that make this home move-in ready. The lower level offers extra living space with a family room, a second full bathroom and a additional bedroom (which could double as an office). Outside, the fully fenced yard features an inground pool, tasteful landscaping, and a deck creating a great space to relax or entertain. With a single attached garage, 4-car concrete driveway, and easy access to the Friendship Trail, this home combines comfort, functionality, and a great location close to everything Ridgeway has to offer. (id:61910)
Royal LePage NRC Realty
9135 White Oak Avenue
Niagara Falls, Ontario
IN-LAWS? BIG FAMILY? FULL 2 bedroom Accessory suite with private entrance. 5 Bedrooms, 3.5 Baths, 2 Kitchens and 2 Laundry rooms ( full size on 2nd floor and stackables in the accessory suite) AND YOUR OWN PRIVATE OASIS with the inground heated pool .... If you love to entertain look no further, this home has an amazing eat-in kitchen with an extra large pantry, as well as a formal dining room. High ceilings makes this home have that open air feeling. The primary bedroom is massive with a walk in closet and private en-suite with a soaker tub. The accessory suite is complete with 2 bedrooms, nice size kitchen, it's own washer and dryer, private entrance and egress window for extra safety. THE BONUS - This backyard OASIS is extremely special, you will feel like you are living in a 5 star hotel with this magnificent covered backyard kitchen overlooking your breathtaking heated inground pool with built-in fountains and lighting, a cozy conversation area and tons of room for all your family and friends. You really can have it all here in the Charming Village of Chippawa. Take a stroll to the creek, go for walks in our Picturesque parks and playgrounds and also being so close to the parkway and the new Hospital being Built. Extras, Hardwood throughout main and second level, 200 amp service, all brick & stone exterior, exposed aggregate driveway, stamped concrete around the house and throughout the backyard and an elephant cover for the pool. Don't miss your opportunity to make this remarkable home yours. (id:61910)
Royal LePage NRC Realty
80 Lighthouse Drive Drive
Haldimand, Ontario
Welcome to 80 Lighthouse Drive located in quaint Port Maitland.This 3 bedroom 2 storey fully winterized home is sitting on Lake Erie with owned private beach front access steps from the front door.! Boasting a modern open concept plan the main floor features a large eat in kitchen with granite counters and stainless steel appliances. All done with blonde hardwood there are 2 living areas, a front sunroom facing the lake and a larger second living room with a stone feature wall.There is also a games room which could easily convert into another small bedroom if needed. The main floor bath boasts a soaker tub and stand up shower. Main floor laundry is found by the back door with plenty of storage space. Both the primary bedroom and second upstairs bedroom offer a walk out to the top patio and stunning lake views! A four piece bath upstairs completes the level. The crawl space in addition to inside access has hatch doors from the back so you are able to store all of your beach toys. There is a back deck and no rear neighbours. It's located minutes to the gorgeous Port Maitland Lighthouse and about a 10 minute drive from shops and amenities. Located in a prime area, you are just minutes from outdoor attractions like Port Maitland Esplanade and Pier, Port Maitland Sailing Club, and James N. Allan Provincial Park. Golfers will love Freedom Oaks Golf Club, while the Grand River Marina & Cafe offers the perfect spot to grab a delicious bite to eat. Dunnville is just 10 minutes away, this little community is tucked on the shores of Lake Erie and the views are incredible. Don't miss out on this gem! (id:61910)
Revel Realty Inc.
361 Daytona Drive
Fort Erie, Ontario
Charming Bungalow Near Crescent Beach! Tucked away on a peaceful dead-end street and just a short walk from the scenic Friendship Trail and Crescent Beach, this delightful 3-bedroom, 2-bath bungalow offers the perfect blend of comfort and convenience. Step inside to a bright, open-concept living and dining area that invites natural light and easy flow. The lovely kitchen features ceramic tile flooring and opens through sliding doors to a covered deck...an ideal space for al fresco dining and entertaining throughout the warmer months. The main level includes two cozy bedrooms and a spacious 5-piece bathroom, providing a comfortable retreat for family or guests. Downstairs, the finished basement offers a generous recreation room, an additional bedroom, a 3-piece bath, and ample storage. Outside, enjoy a large, fully fenced backyard complete with a BBQ area, fire pit, and lush perennial gardens perfect for summer gatherings or peaceful evenings under the stars. Recent updates include Main floor windows (2024), Patio door (2024), Main bath vinyl floor (2021), Basement tile floor (2024), Washer and Dryer (2024), Shed (2021) (id:61910)
Century 21 Heritage House Ltd
7149 Parkside Road
Niagara Falls, Ontario
Spacious 2-Story Home with In-ground Pool & Finished Basement for In-Law situation!! If you're looking for a large well built home with plenty of space inside and out, this one is a must-see! Located in popular Garner estates with no rear neighbours backing onto a natural rainwater pond, this 2-story home offers a spacious main level with large kitchen and patio doors to a backyard oasis with an in-ground pool, large stamped concrete patio all around pool, perfect for entertaining, 4 large bedrooms in the upper level master with 5 pc ensuite, a finished basement complete with a second kitchen and 5th bedroom.and 3 pc bathroom.This home offers space, comfort, and a great location. Book your showing today! (id:61910)
RE/MAX Niagara Realty Ltd
123 Arthur Street
St. Catharines, Ontario
"BEACHFRONT & MAGNIFICENT SUNSETS!" This unique bungalow-style home and property in a most desirable location offers a distinctive living experience. While directly overlooking the beachfront from all levels, this home features a bright walk-out lower level as well as an equally appointed main floor, providing 2 levels of elegant & comfortable living space totaling approximately 3000 square feet. This attractive waterfront bungalow with unrestricted beach access, offers the potential for multi-generational living or "in-law suite" possibilities with "too many upgrades to list" implying the home is well-cared for & features modern amenities & finishes. The home includes 2 fully equipped kitchens, 4 bedrooms & 4 bathrooms, (2 primary bdrms with ensuites) & 2 laundry rooms. The steel roof provides durability and a maintenance free exterior. The garden shed with hydro offers functionality and extra storage. This home is ideal for buyers looking to take immediate possession and enjoy the professional touches including the rippling brook water feature, exterior shower after enjoying the "private beach" area & amazing outdoor summer-living experience!! The stunning "million-dollar Lake Ontario" views & "astounding sunsets" are major features promising an incredibly picturesque living environment. Schedule a viewing to appreciate the highlights & desirable features & upgrades of this impeccable property & all it has to offer!! (id:61910)
Royal LePage NRC Realty
28 - 25 Linfield Drive
St. Catharines, Ontario
Introducing a charming 3 bedroom, 1.5 bathroom condo townhome nestled in the highly desirable North End of St. Catharines. This freshly painted home boasts a modernized kitchen equipped with quartz countertops, an island and stainless steel appliances, complimented by ample storage. The spacious living and dining areas are perfect for entertaining and can accommodate a growing family. Upstairs, you'll find 3 generously sized bedrooms, each bathed in natural light and offering substantial closet space. The finished basement provides an additional living area, making this home truly functional and move-in ready. For those new to condo living, the monthly fee covers cable TV, water, parking, snow removal, exterior maintenance, lawn care and condo insurance, ensuring a hassle-free lifestyle.This pet-friendly complex welcomes up to two pets per unit, with no size restrictions making it perfect for animal lovers of all kinds. Situated near top-rated schools, shopping centres, parks and the picturesque shores of Lake Ontario, this property offers unparalleled convenience. Whether you're looking to downsize without compromising on quality or seeking a delightful family home, don't miss the chance to make this property your own. (id:61910)
Exp Realty
92 Shirley Road
Fort Erie, Ontario
COUNTRY SETTING - CITY SERVICES!! Nestled in a serene setting close to the picturesque shores of Lake Erie, this charming 2-bedroom, 2-bathroom bungalow sits on an expansive 100 x 300 lot, offering both privacy and endless possibilities. Step inside this move-in ready home and be greeted by vaulted ceilings that enhance the sense of space, while ample windows bathe each room in abundant natural light. The thoughtfully designed layout ensures comfort and convenience, making it an ideal retreat for relaxation or entertaining. Gorgeous updated kitchen includes stunning quartz counters, ample storage/counterspace, along with stainless steel appliances. Primary bedroom provides you with the convenience of a 3 piece ensuite & walk-in closet. The massive living room leads to the backyard oasis, where you'll be enjoying all your future large family & friends gatherings - BBQs & evening fires are waiting! Car enthusiasts & hobbyists will be thrilled by the spacious double car garage, perfect for creating your dream man cave or workshop. Experience tranquil living with modern amenities and the soothing presence of Lake Erie just moments away, walking distance to public beaches, while popular Crystal Beach & Historic downtown Ridgeway just minutes away. Perfect home for year round living, or your summer escape property! (id:61910)
Coldwell Banker Advantage Real Estate Inc
4 - 88 Lakeport Road
St. Catharines, Ontario
A notable address "On The Henley" Townhouse Condos in the Port Dalhousie area, is a well kept complex. The nautical theme of its architecture is a reflection of the working port it used to be. The water view is of historical significance of the first 4 canals. When you walk into Port Dalhousie you are stepping back in time, to a time close to nature. Close to 12 Mile Creek and Martindale Pond, that leads into Lake Ontario. *Discover Your Dream Home here at 88 Lakeport Rd., Port Dalhousie** Nestled overlooking the Henley, you're just minutes from the highway and steps away from scenic walking trails, beach, public transit, professional services, shopping, and dining options. This immaculate 2-storey townhouse boasts a spacious design that's perfect for modern living. Enjoy an updated kitchen with plenty of storage and stone countertops, gorgeous hickory hardwood floors with staggered widths, and a fully finished basement- everything you need to create your perfect home! The main floor has been beautifully updated, bright and welcoming space. Revel in the warmth of a gas fireplace, and step outside to your back patio equipped with an automatic awning perfect for outdoor entertaining. Retreat to the oversized primary bedroom with its own peaceful covered balcony, a convenient walk-through closet and 4pc ensuite. On the second level you will also find two additional generous bedrooms with ample closet space, a well-appointed 4-piece bathroom and a convenient laundry area. The fully finished basement offers a large recreation room and an additional 3-piece bath, along with utility and storage space to meet all your needs.Some of the many updates and notables include newer furnace and air conditioning, new fridge, washer, dryer, power Retractable deck awning, natural gas BBQ connection and front porch tile. Don't miss out on this exceptional opportunity schedule your visit today! (id:61910)
RE/MAX Niagara Realty Ltd
394 Hummel Crescent
Fort Erie, Ontario
394 Hummel Crescent offers an inviting blend of style, functionality, and low-maintenance living in Fort Erie's desirable Lakeshore community. This modern 1,396 sq. ft. bungalow is designed with a bright, open-concept layout that seamlessly connects the living, dining, and kitchen areas ideal for both everyday life and entertaining. The spacious great room features large windows and patio doors leading to the elevated rear deck, filling the space with natural light and offering a relaxed indoor-outdoor flow. The main floor offers two well-sized bedrooms and two full bathrooms. The primary bedroom includes a walk-in closet, a sleek 3-piece ensuite, and private access to the back deck. The second bedroom features soft carpeting, a large window, and ample closet space. The main 4-piece bathroom is tastefully finished with a tub and shower unit and conveniently located for guests. The kitchen boasts quartz countertops, a large centre island, stainless steel appliances, and pot lighting, making it a central gathering spot. A full laundry room with a convenient man door from the garage, a window, laundry sink, and closet adds practicality to the main floor. The unfinished basement provides plenty of storage and future development potential, with egress windows and a bathroom rough-in already in place. Outside, enjoy a covered front porch, double driveway, and attached garage with remote entry, offering space for three vehicles. The fenced backyard includes an upper-level deck, perfect for relaxing or hosting friends. Other noteworthy upgrades include central air conditioning, furnace, upgraded hardwood flooring on the stairs to the basement, a full glass front door, living room pot lights, and two lights over the kitchen island. Located minutes from the QEW, local parks, trails, and shopping, this home is an ideal fit for anyone seeking comfort, convenience, and modern living in a peaceful neighbourhood. (id:61910)
Century 21 Heritage House Ltd


