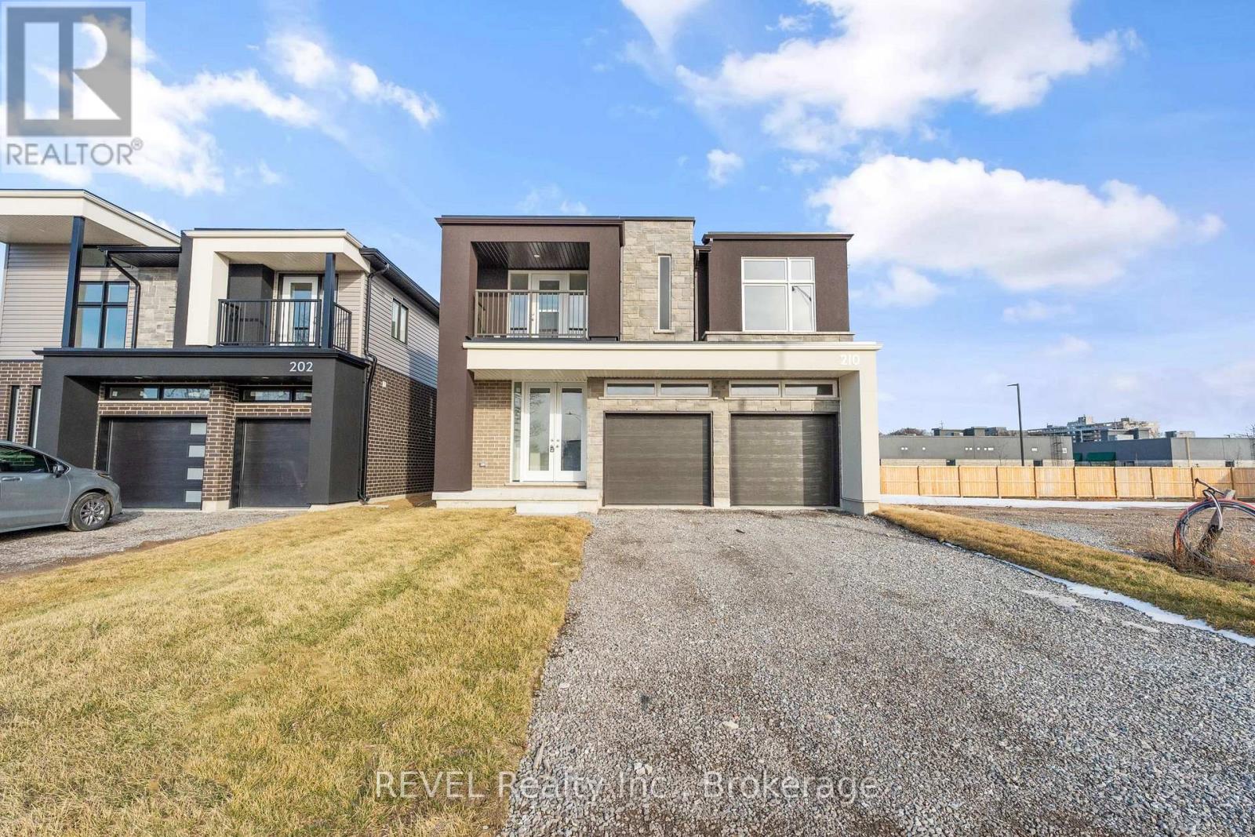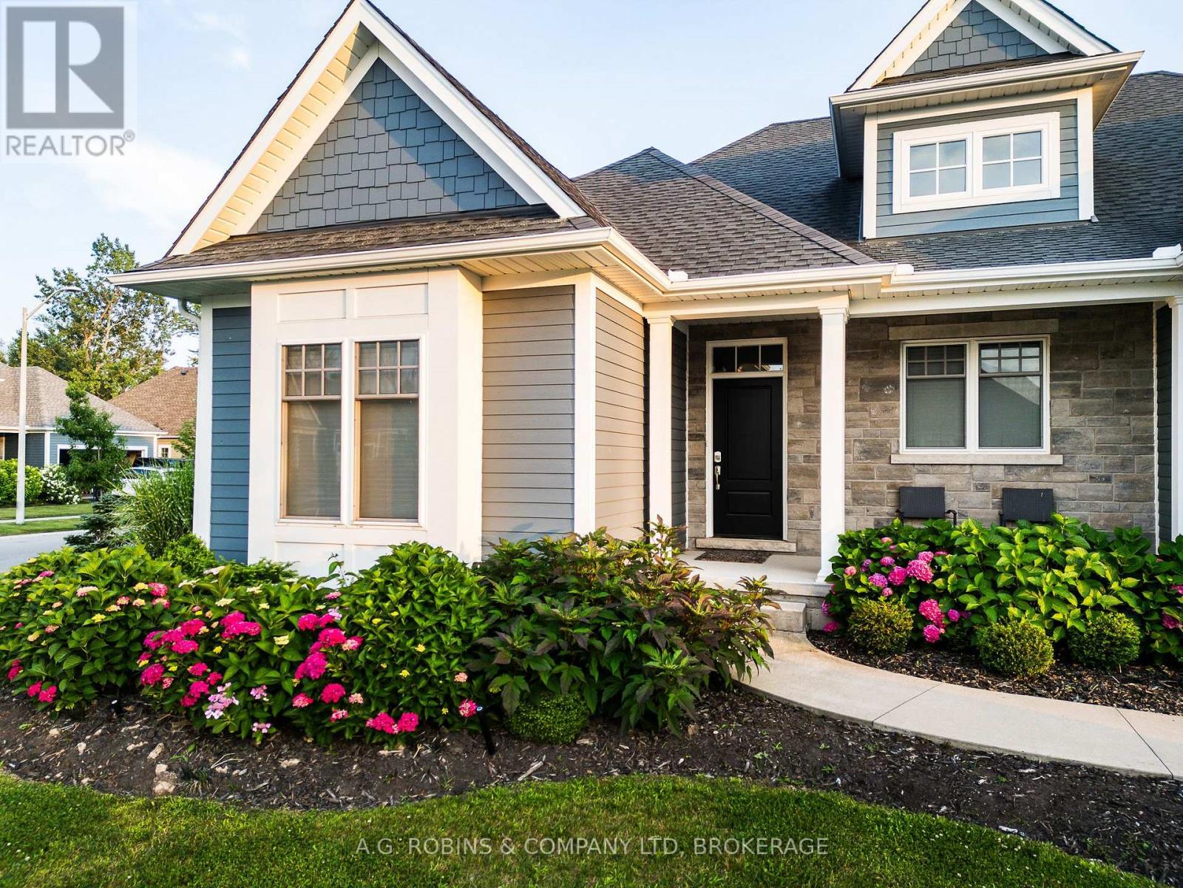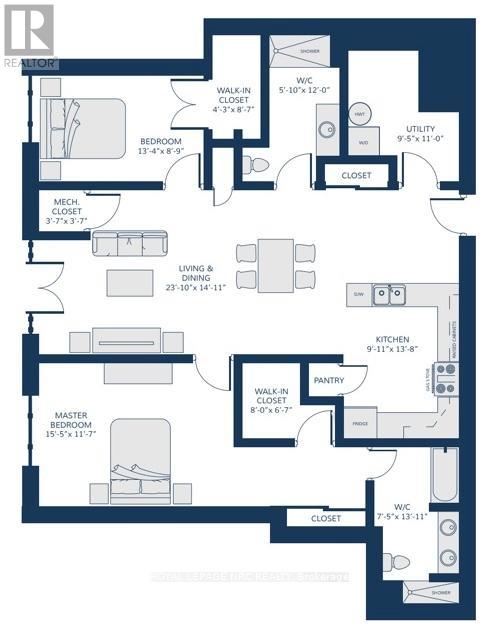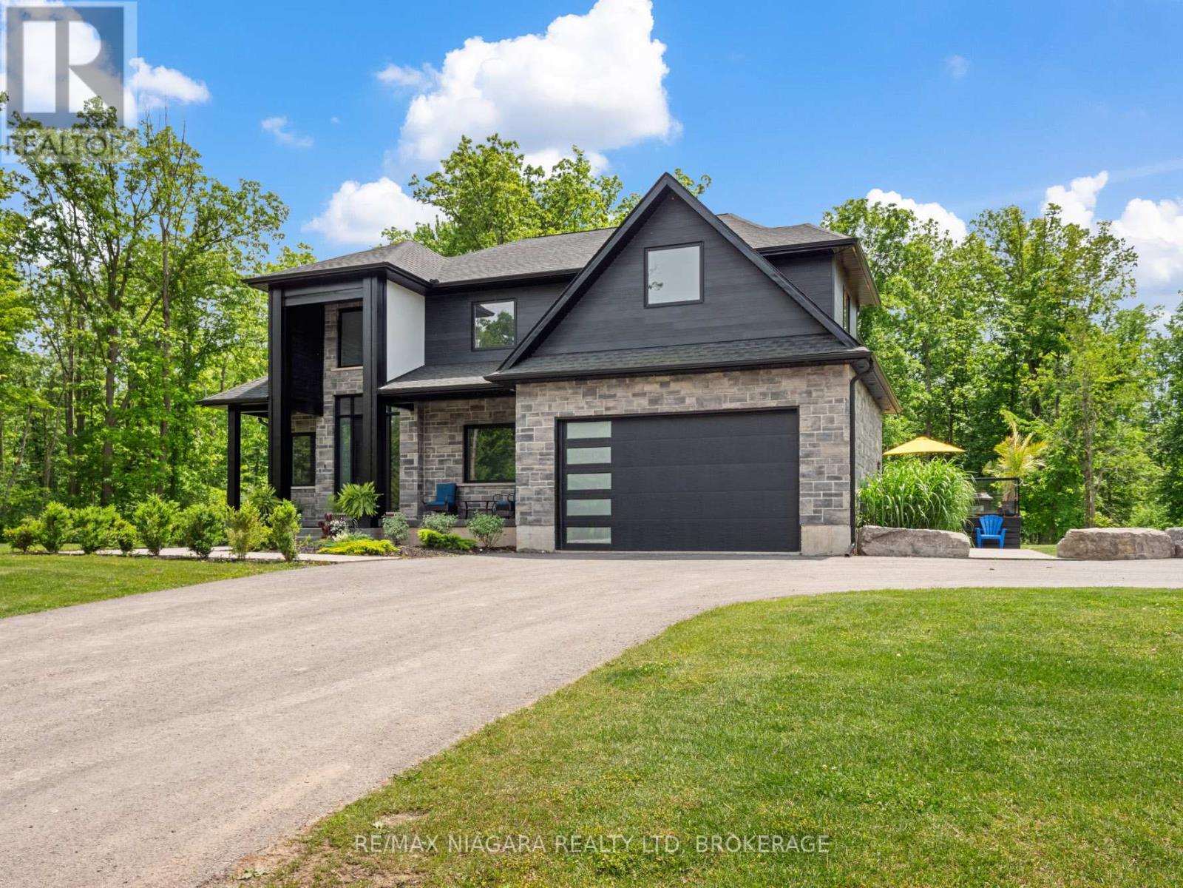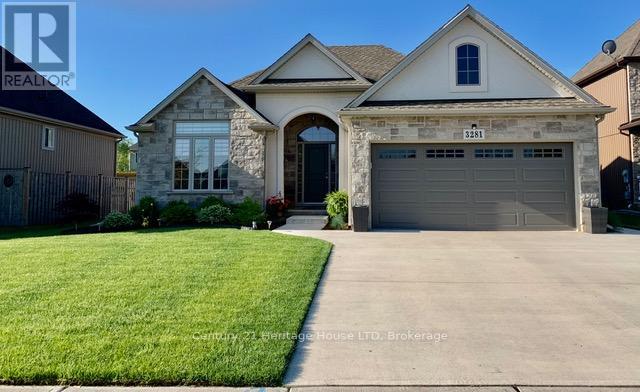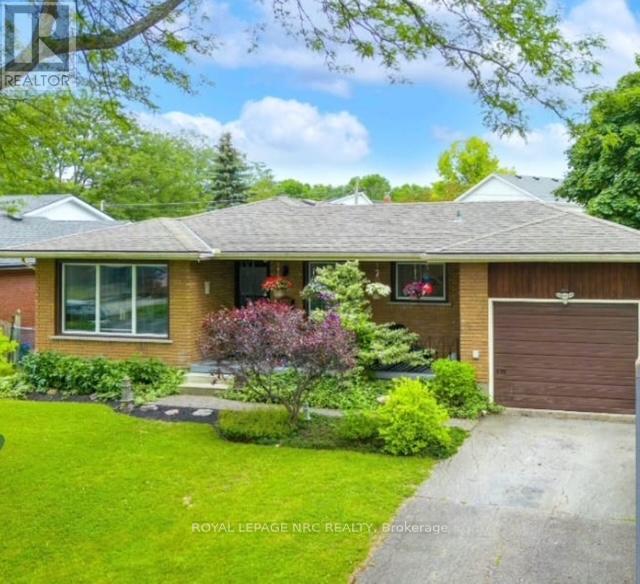210 Wellandvale Drive
Welland, Ontario
Welcome to 210 Wellandvale Drive. This beautiful brand new home, built by Cairnwood Homes is conveniently located in North Welland. Offering 5 spacious bedrooms and 4.5 bathrooms above grade, plus a fully finished basement with a separate entrance, 2 additional bedrooms and 1 more bathroom. This home is perfect for large families or multi-generational living. Designed with sleek and contemporary finishes, the open-concept layout is bright and inviting, making it ideal for entertaining. Conveniently located close to the highway, Seaway Mall, grocery stores, and just minutes from Fonthill, this is a rare opportunity to own a brand new home in a fantastic neighbourhood. . Don't miss out, schedule your private tour today! (id:61910)
Revel Realty Inc.
91 Butlers Drive S
Fort Erie, Ontario
Introducing... Ridgeway-By-The-Lake! This 1,975 sf ft bungalow has hardwood floors & a NEUTRAL PALETTE that can accommodate any decorating style. It's flooded by NATURAL LIGHT w/ skylights & many south facing windows, complete w/ Hunter Douglas blinds. The 11ft vaulted ceilings make the VAST OPEN LIVING AREA even more inviting, & allows you various options in how you choose to use the living room, dining room, & sunroom. The PROFESSIONAL CHEF'S KITCHEN is highlighted by a 20' CATHEDRAL CEILING with a window & has Frigidaire appliances, QUARTZ countertops & an extended peninsula for MAXIMUM WORKSPACE. There is more CUSTOM CABINETRY than you could ask for, & the storage overflows into the CUSTOM PANTRY/LAUNDRY room. It is all elegant, functional, & easily accessed! Retreat each day to your SPACIOUS PRIMARY SUITE & relaxing ensuite w/ SEPARATE TUB & shower. You have 2 LARGE CLOSETS & a 12' CEILING w/ an XL picture window looking into your private, green backyard. What a wonderful way to start your day as well! The 2nd bedroom allows for a separate study/guest room. The full sized, insulated basement has a HEIGHT OF 7'10", ducts in place, large above grade windows, roughed in bath, and is drywall ready for your own configuration. You can easily DOUBLE YOUR LIVING SPACE. MORE FEATURES: covered porch with gas hook-up, cedar hedge for privacy, IN-GROUND SPRINKLER system, low maintenance concrete driveway, GENERAC generator, roughed in central vac & it all sits on a large corner lot for added privacy. PLUS you have exclusive access to the Algonquin Club for only $91/month. This includes billiards, a gym, games room, saunas, banquet room w/full kitchen & BBQs you can book for private functions, and a salt water pool, all within walking distance. Nearby: restaurants, shops, cafés, Crystal Beach! championship golf is 20 mins, wineries in 30 mins, Int'l. Buffalo Airport only 40 mins. START LIVING YOUR VACATION -EVERYDAY -NOW! :) (id:61910)
A.g. Robins & Company Ltd
404 - 10 Albert Street E
Thorold, Ontario
Freshly Painted! Vacant and Available now at "The Albert" in booming downtown Thorold! Enjoy luxury living in your beautiful, large 2 bedroom, 2 full baths with 1,336 square foot living space. Includes exclusive underground parking, locker and in suite laundry. BBQ and lounge on a large common rooftop patio, which contains a dog run, kitchen and is accessible by elevator. Premium finishes, which include engineered hardwood flooring, gourmet kitchen with quartz countertop and stainless steel appliances (gas stove, large fridge and dishwasher). You'll have plenty of space to entertain in your open concept kitchen, Dining room and Living room with Juliette balcony. Bedrooms are on opposite sides of the Living room. Both bedrooms have large walk in closets. The main bedroom has an ensuite bathroom. Additional amenities include secure floor access and 24 hour surveillance. Great location! Walk to parks, restaurants, grocery store, library, Lock 7 viewing centre and Welland Canal Parkway trail. 10 min. to Brock University & downtown St. Catharines. Close to the highway. April 1st occupancy. 1 year lease. Please include 1st & last month's rent, credit report, T4/employment letter and rental application with references. Rent includes Water. All other Utilities are extra. Vacant. Unit photos are from the same unit on another floor. (id:61910)
Royal LePage NRC Realty
42 Vintage Crescent
St. Catharines, Ontario
The home of your dreams is ready and waiting for you at 42 Vintage Crescent! Intriguing from top to bottom, with a second kitchen and separate entrance to the lower level, this property truly has so much to offer. From the moment you arrive, prepare to be impressed by the concrete driveway, lovely facade and the wonderful surroundings. Here, you are tucked away on a quiet street yet in a prime location close to much of what St. Catharines has to offer - including the ideal blend of peace and convenience. Moments from your front door is shopping, dining, the hospital and both the QEW and the 406. Living here you will never need to fret about forgetting something, if you do, you can simply pop back out and pick it up easily. The home itself is incredible! At every turn you're sure to be more and more captivated. Stepping inside, the living room is to your right and offers ample space and the ability to configure furniture in multiple ways. Beyond the living room is an extension of the space that provides the perfect spot for a coffee bar or a sitting area for those who love to curl up and read. As you continue the tour of the main floor take note of the door between the living room and dining area that provides convenient access to the lower level. The eat-in kitchen is simply stunning! There is so much to love in this space - from the beautiful cabinetry to the ample counter space, this area will be a highlight of many. The second level features three spacious bedrooms, all with great closet space and a gorgeous 4-piece bath. Making your way downstairs, in the lower level you will find a recreation room, that could easily be converted to include a fourth bedroom, the second kitchen and a 3-piece bath, all with a separate entrance to the exterior of the home. As if the first three levels weren't enough, the basement is also finished and includes an expansive family room, along with plenty of storage space in the utility/laundry room. This one has it all - don't wait! (id:61910)
Revel Realty Inc.
1563 Kingston Road
Fort Erie, Ontario
Nestled at the end of a private road, this breathtaking 5-bedroom, 3 full bathroom, and 2 half bathroom home is a sanctuary of luxury and comfort. Boasting 3,240 square feet of beautifully finished living space, including a fully finished basement, this residence is designed to meet all your needs and desires. Step into the grand foyer, where soaring ceilings welcome you into a space that feels both expansive and intimate. The open floor plan seamlessly connects the living areas, making it perfect for both everyday living and entertaining. Imagine preparing meals in your gourmet kitchen, complete with a large island that seats 8, elegant quartz countertops, and top-of-the-line appliances. This kitchen is a chef's dream, ideal for creating culinary masterpieces and hosting memorable gatherings. Retreat to the second floor, where you'll find four spacious bedrooms, including a stunning primary suite. This private haven features two large walk-in closets and a luxurious 5-piece ensuite, offering a perfect blend of comfort and style. With laundry facilities conveniently located on both the second floor and the basement, household chores are a breeze. The fully finished basement provides a versatile space that can be tailored to your lifestyle, whether you need a family room, home office, or fitness area. Every detail of this home is designed with your convenience in mind. Outside, the large wrap-around deck invites you to unwind and enjoy the beauty of nature. The meticulously landscaped yard offers a serene setting for relaxation and outdoor activities. Located in a tranquil and private setting, yet close to all essential amenities, 1563 Kingston Road offers the perfect balance of seclusion and accessibility. Whether you're hosting a lively gathering or enjoying a quiet evening at home, this property is your personal oasis. (id:61910)
RE/MAX Niagara Realty Ltd
259 Dufferin Street
Fort Erie, Ontario
Built in 1916, this home located at 259 Dufferin Street in the historical Bridgeburg section of Fort Erie, features both old world classic charm with modern conveniences and upgrades. The formal dining room is perfect for hosting dinner parties and family gatherings, while the new spacious galley kitchen features 28 drawers and 12 cabinets, the latest appliances and stylish finishes -- a chef's dream! This home features three well-appointed bedrooms ensuring ample space for rest and relaxation, as well as newly updated one and a half bathrooms, for the convenience and comfort for all family members and guests. The enclosed front porch provides a welcoming entryway and a cozy spot to enjoy your morning coffee or watch the evening sunsets. The full basement offers plenty of storage space and potential for a variety of uses. Outside you'll find a large yard featuring colourful perennials, and also offering ample room for a garage providing extra storage and parking options. The 15x30 above-ground pool, complete with a new liner and pump, is perfect for summer fun and relaxation under the 10x12 Sojag gazebo. The Generac generator ensures you are always prepared for any power outages, offering peace of mind year-round. Situated close to the busy Bridgeburg downtown section of Fort Erie, this home offers the convenience of city living along with the tranquility of a residential neighbourhood. The Niagara River is within walking distance to enjoy leisurely strolls and enjoy scenic views. Schedule a viewing today of 259 Dufferin Street and experience all this property has to offer. (id:61910)
RE/MAX Niagara Realty Ltd
3281 Charleston Drive
Fort Erie, Ontario
If you are looking for a move in ready Bungalow, in a great location, where neighbors become friends, this home is for you. Home is in impeccable condition. Step inside to discover a bright, open layout filled with abundant natural light. Stunning stone and stucco exterior. The exterior landscaping has been beautifully maintained. Location is close to the quaint downtown village of Ridgeway with its unique restaurants, shops, and just minutes from the lake! Twenty inch concrete footings and ten inch walls. Main level with primary bedroom and ensuite, large walk in closet. Second bedroom has ensuite privileges, great for guests. Well appointed kitchen with pantry and dining area, family room with gas fireplace offers a open concept, ideal for family gatherings. Plenty of natural light. Laundry conveniently located on the main floor. Gleaming hardwood and tile throughout the main level. Enjoy morning coffee or evening cocktails on the covered concrete porch. Patio area with gas hookup for the bbq. ideal for outdoor dining and entertaining. Lighted stairs lead to they lower level, with additional 1150 sq. feet, boosting two oversized bedrooms, family room with gas fireplace, bathroom, workout room and plenty of storage. Large windows allow plenty of natural light. The two-car garage and concrete driveway provide ample parking and convenience. Irrigation system in both the front and rear for reduced maintenance keeping lawns and gardens looking great. The layout and neighborhood offer a lifestyle for suited for retirement or a growing family. Schedule a showing today, you won't be disappointed. (id:61910)
Century 21 Heritage House Ltd
3190 Cattell Drive
Niagara Falls, Ontario
*POOL* Huge price reduction- priced to sell! WELCOME TO THIS SOLID BRICK BUNGALOW WITH **IN-LAW POTENTIAL w/separate entrance** THAT BOASTS 1642 SQFT OF FINISHED SPACE! This immaculate property is situated in the family-friendly village of Chippawa in the city of Niagara Falls **ONLY A FEW BLOCKS FROM THE NIAGARA RIVER AND THE PICTURESQUE VIEWS OF THE PARKWAY TRAILS AND PARKLANDS. This lovely home is located conveniently close to Riverview Public School, Sacred Heart Catholic School, Chippawa Creek, Legends Golf Course, and Riverview Park & Playground. Boasting a large lot of 60 X 110 ft WITH AN INGROUND POOL-with gas heater -PERFECT FOR THOSE UPCOMING SUMMER DAYS!!! The backyard is fully fenced and the majestic 55,000 liter concrete pool has depths of 8 ft in the deep end and 4 ft in the shallow end. Enjoy the sprawling covered front porch, perfect for your morning coffee or a quiet place to relax. The interior welcomes you into a bright main floor w/hardwood flooring, and a spacious living room w/gas fireplace. The kitchen has a generously sized eat-in area with a huge floor-to-ceiling pantry for extra storage. Enjoy the interior access to attached garage, and separate entrance out to the lovely newer aluminum sunroom w/hurricane proof windows. There are 3+1 bedrooms, and two full bathrooms; an updated 4pc on the main level & a 3 pc w/stand-up shower in the lower level. The basement is fully finished with a separate entrance and offers a rec room, workshop area, large cold cellar, 4th bedroom, laundry room and 2nd bathroom. This property is the perfect opportunity for those looking to enjoy the ease of bungalow living, multi-generational family living, or investment opportunity w/the potential extra income $$ of a rental unit. Come and view this impressive property and enjoy this backyard oasis just in time for summer! (id:61910)
Royal LePage NRC Realty
624 Daytona Drive
Fort Erie, Ontario
Discover 642 Daytona Dr, a distinctive 6-bedroom, 2,662-square-foot, two-storey home in the charming Crescent Park neighborhood of Fort Erie. This home is steeped in character, showcasing beautiful wood walls, ceilings, and beams, along with an eye-catching circular staircase leading to the upper level. Local legend hints that an early owner hosted traveling musicians from nearby Buffalo, infusing the space with a musical history that seems to echo around the fireplace and up through the soaring ceilings. Inside, you'll find two full 4-piece bathrooms, a primary bedroom with walk-in-closet and rooftop balcony, a generously sized laundry room, and ample living space designed for comfort and gatherings. The heated double-car garage, with convenient interior access, sits at the end of a driveway off Lakeside Rd, which includes a right-of-way for the neighboring lot available for purchase separately, offering additional possibilities. This home's location is ideal for families, with two elementary schools and a high school within walking distance, as well as the Leisureplex arenas, community center, Ferndale Park with a splash pad, soccer fields, and the shores of Lake Erie just a short stroll away. The nearby Garrison Rd/Hwy #3 corridor provides a wealth of shopping, dining, and amenities, along with easy access to the QEW, leading to Niagara Falls, Toronto, and the Peace Bridge to the USA. (id:61910)
RE/MAX Niagara Realty Ltd
20 - 8974 Willoughby Drive
Niagara Falls, Ontario
Welcome Home to 20-8974 Willoughby Drive! Here you will discover the perfect blend of comfort and convenience in this modern 2-bedroom, 2-bathroom bungalow-style condo. Featuring main floor laundry and an open-concept kitchen with contemporary finishes, this home is designed for easy living. Enjoy oversized windows that fill the space with natural light, a covered porch for relaxing outdoors, and a single garage for added convenience. With low condo fees, this property offers stress-free homeownership. Located near a golf course, scenic hiking trails, and a marina, this home is perfect for outdoor enthusiasts. Plus, it's close to the United States border, offering quick access for travel or shopping. Don't miss this opportunity schedule your viewing today! (id:61910)
Boldt Realty Inc.
129 Johnson Street
Niagara-On-The-Lake, Ontario
Luxurious Home with Newly Renovated Apartment in Historic Old Town Niagara-on-the-Lake!*** APARTMENT ABOVE GARAGE***has a new 3piece bathroom, new full kitchen with dishwasher, stove, fridge and island. It has its own separate hot water tank, furnace and electric panel in garage.*** This home is nestled in the heart of the prestigious Old Town of Niagara-on-the-Lake, this exceptional 4 bedroom, 4 bathroom home offers a lifestyle of unparalleled elegance and convenience. Boasting a 2-car garage and a recently renovated apartment perfect for in-law accommodation or rental purposes, this property truly stands out. Immerse yourself in the charm of this historic town, where you can easily walk from your new home to the renowned theatres, exquisite restaurants, quaint shops, world-class golf courses, and the enchanting Niagara River walking trails. Every day is an opportunity to explore and enjoy all that this vibrant community has to offer. With a perfect blend of modern comfort and historic allure, this home is a sanctuary of comfort and style. Whether you seek a peaceful retreat or a bustling social hub, this residence caters to all your needs. Seize this rare chance to own a unique home in Niagara-on-the-Lake and schedule your viewing today. (id:61910)
Sotheby's International Realty
1003 - 7711 Green Vista Gate
Niagara Falls, Ontario
Experience luxury living in this stunning top-floor penthouse, boasting a spacious 1,717 square feet open-concept layout designed for both comfort and entertaining. Soaring 10-foot floor-to-ceiling windows offer breathtaking panoramic views of the golf course and lush greenery. Thoughtfully designed, the layout ensures all bedrooms are tucked away from the main living areas for added privacy. Step outside onto the expansive 456 square foot balcony, accessible from all three bedrooms, the kitchen, and the living area; perfect for entertaining or enjoying peaceful mornings. This exceptional unit includes two underground parking spaces and a private storage locker.The building offers an array of premium amenities, including a bright and spacious gym, yoga studio, and a stylish party room on the second floor. Pool, hot tub, and sauna provide a spa-like retreat, with private access from the second floor. Additional highlights include concierge services, upgraded cabinetry, and Fibre internet. The pet-friendly community is surrounded by scenic trails, making it perfect for nature lovers. An unparalleled blend of luxury, convenience, and lifestyle awaits. (id:61910)
Revel Realty Inc.


