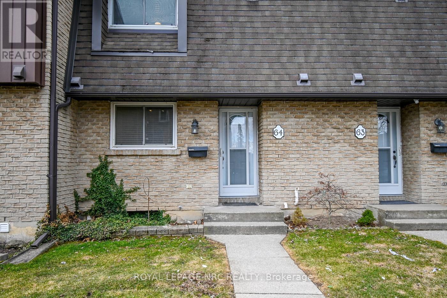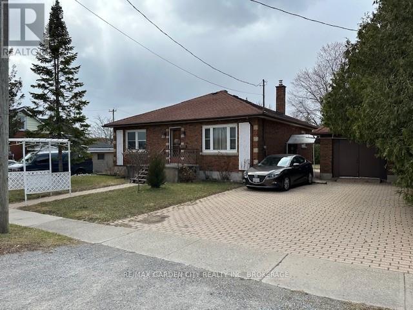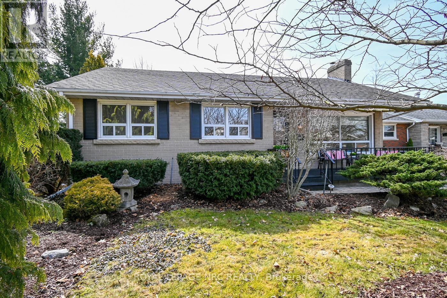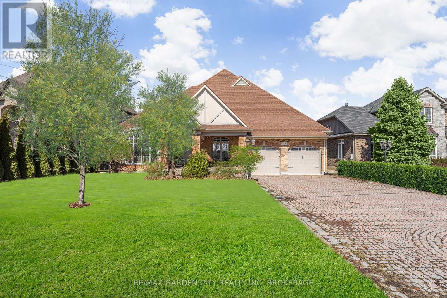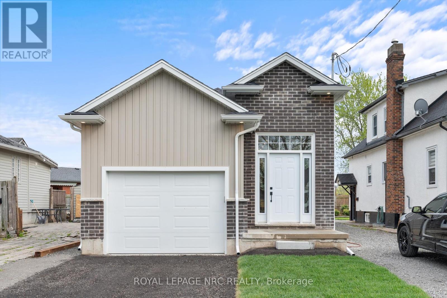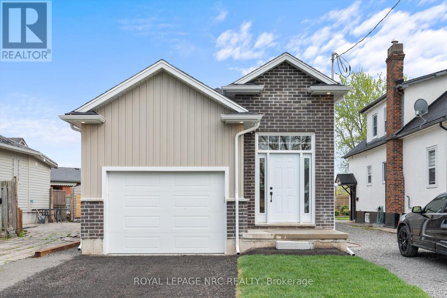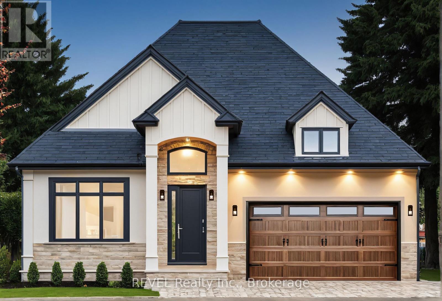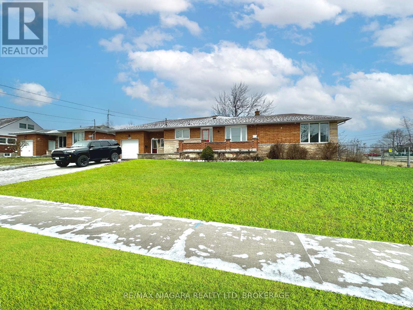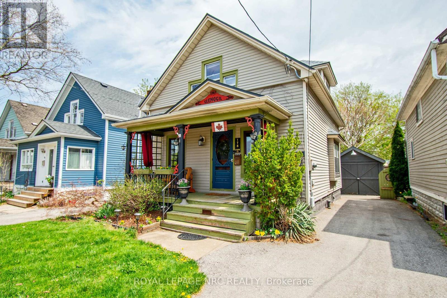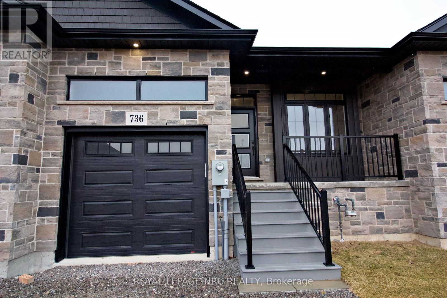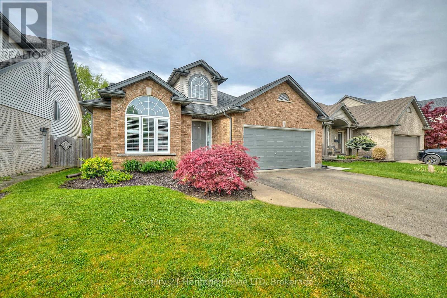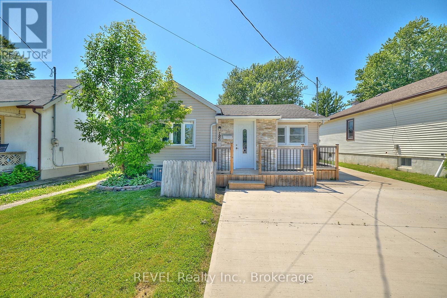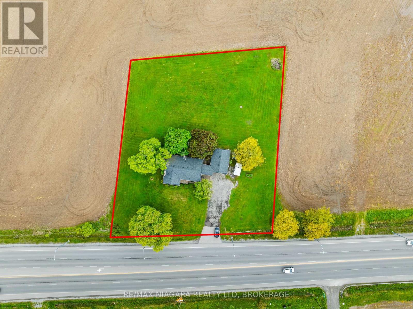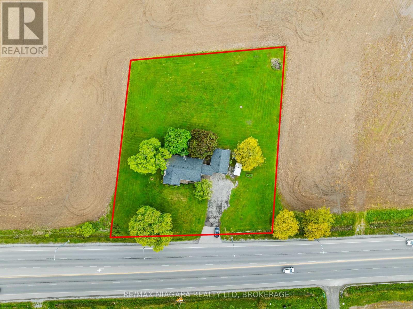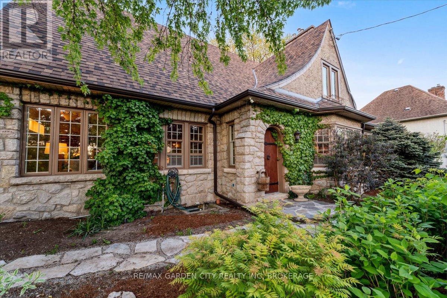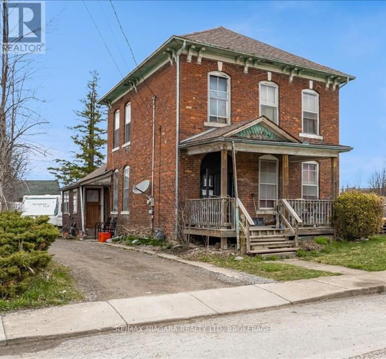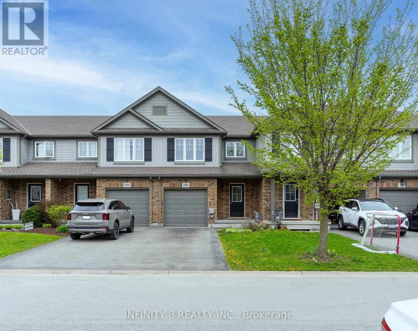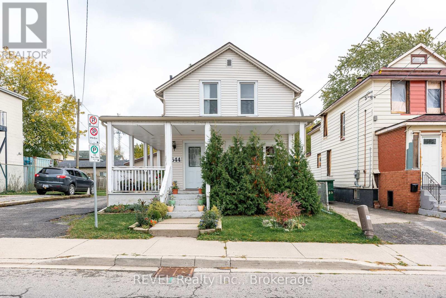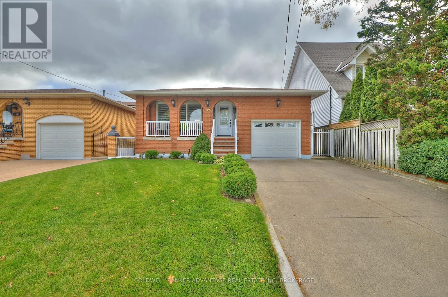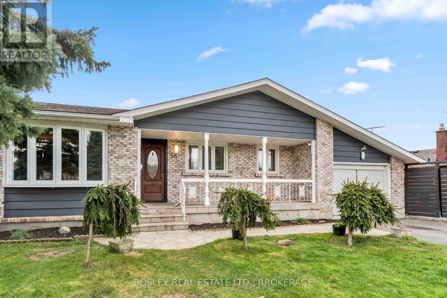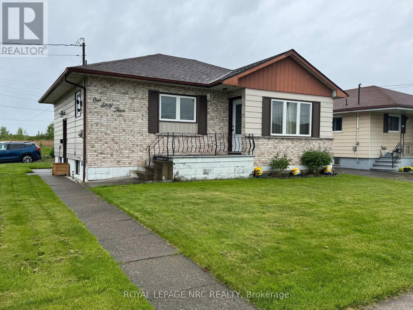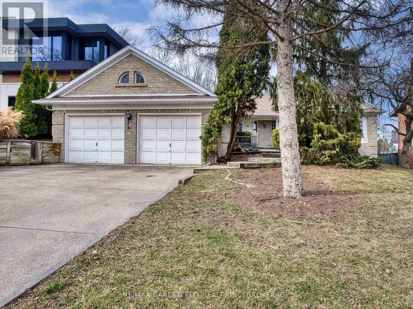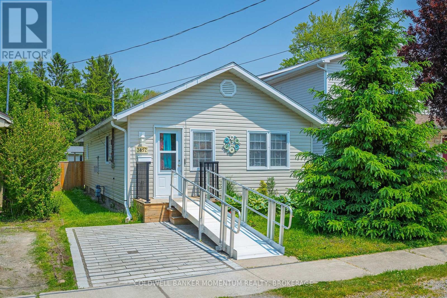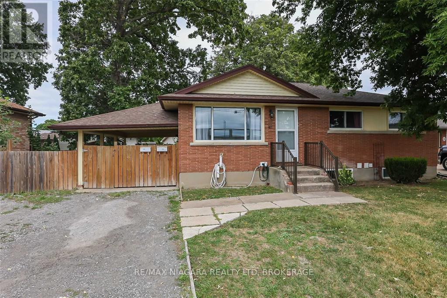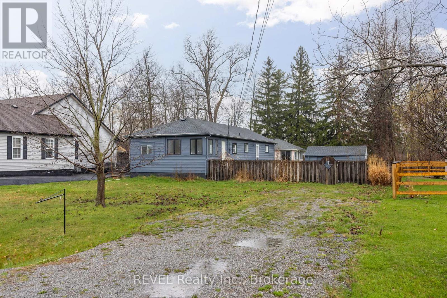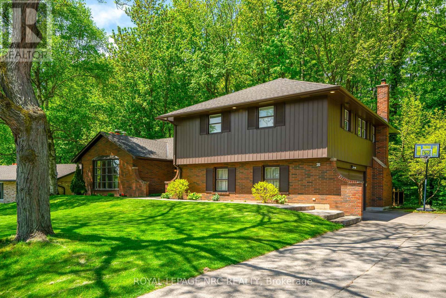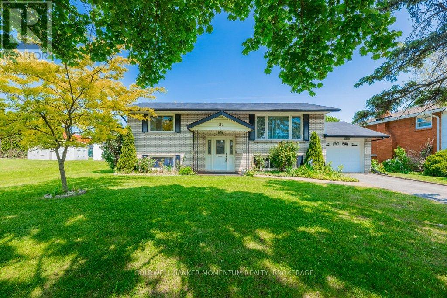12262 Lakeshore Road
Wainfleet, Ontario
You are going to fall in love from the moment you pull into the winding driveway of this custom-built one owner home in the heart of Long Beach. Enjoy all of the benefits of lake living PLUS the privacy of country living. This well-cared for bungalow sits on almost 2 acres of treed privacy with its own pond where the kids can fish in the summer after an amazing day building sand castles at the beach and endless days of skating in the winter! Wander inside to experience the inviting open-concept living area with its step down living room with vaulted ceilings and gas fireplace. Enjoy family dinners around your quartz island or relaxing outside on your rear deck and stamped concrete patio. Three bedrooms on the main floor plus one in the lower level ensures room for everyone even aging parents or 20 something kids who just don't want to leave! Do not worry...they can have their own family room, 3 pce bath and separate entrance. The main floor laundry and attached oversize double garage with secure interior access gives worry free living. Updates include roof(2024), Kitchen (2020), Furnace/C/A (2022), 200 amp breaker service, whole home water filtration including UV and 5 micron filtration system. Make your appointment today-you will not be disappointed! (id:61910)
RE/MAX Niagara Realty Ltd
Royal LePage NRC Realty
64 - 151 Linwell Road
St. Catharines, Ontario
Welcome to this affordable 2 sty townhouse. Great North End St. Catharines location. 3 bedrooms, 2 baths and finished recreation room. Bright and spacious main floor with updated flooring in living/dining rooms. 3 good size bedrooms, updated 4pc bathroom. Patio door and kitchen window replaced April 2025, 100 amp breakers, updated gas furnace. R40 insulation in attic. Close to shopping, schools, bus routes, parks and rec. Quick highway access. Don't miss your opportunity. (id:61910)
Royal LePage NRC Realty
19 Cleveland Street
Thorold, Ontario
First time on market- spacious 3 bedroom bungalow- accented with hardwood flooring- updated country kitchen newer windows- side entrance to lower level- 2nd kitchen and family room. (id:61910)
RE/MAX Garden City Realty Inc
11 Queenston Boulevard
Fort Erie, Ontario
Nestled in a serene and family-friendly neighborhood, this charming home offers an ideal setting for families seeking comfort and convenience. With its close proximity to the picturesque Niagara River, the QEW, Peace Bridge, and a variety of historical sites, this property truly stands out as a gem in the community. Upon entering, you are greeted by a warm and inviting atmosphere. The main floor features three well-appointed bedrooms, providing ample space for family members or guests. The heart of the home, the eat-in kitchen, has been designed with functionality in mind, perfect for casual meals and family gatherings. Adjacent to the kitchen, the spacious living room offers a welcoming space to relax and entertain. Sliding glass doors lead you from the kitchen onto a deck, offering a delightful outdoor space that overlooks the fully fenced-in yard that is a safe haven for children and pets to play. The fully finished basement extends the living space of this home, making it perfect for a growing family or those who love to entertain. It boasts a large family room, ideal for movie nights or game days. The addition of a fourth bedroom and another 3-piece bathroom provides extra privacy and accommodation options for guests. The basement also includes a dedicated laundry room and offers ample storage space to keep your home organized and clutter-free. This home has some noteworthy updates to ensure longevity and comfort for its future owners: new flooring in the kitchen, new carpet in the family room, roof shingles 2017, windows 2015 & 2021, furnace & A/C 2019. This beautifully maintained home promises a comfortable lifestyle. Whether you're drawn to its peaceful neighborhood setting or the updates and spacious layout, this property offers a unique opportunity to create lasting memories in a vibrant community. (id:61910)
Rore Real Estate
8 Macbeth Boulevard
St. Catharines, Ontario
Charming Ranch-Style, Mid Century Bungalow in prestigious Glenridge Neighbourhood. This spacious home boasts 1850 sq ft on main floor plus a finished basement, for additional living space. Main Floor Features: Accessible Primary Bedroom with 3-piece ensuite, walk-in closets & built-in vanity. 3 Additional Bedrooms each with large windows & ample closet space shared with the 4-piece main Bathroom. Family Room with gas fireplace & French Doors, leading to the Living Room, which features a picture window & wood-burning fireplace, allowing for flexible furniture placement. Dedicated Dining Room, overlooking the Family Room with abundance of natural daylight & access to the backyard patio & gardens. Modern Galley Kitchen with hardwood flooring, roll-out pantry drawers, generous counter space, built-in cabinets , garburator & dishwasher. Lower Level Features: Recreation Room with dry bar, ideal for entertaining. Additional 5th Bedroom with walk-in closet . Office . 2-piece Bathroom & spacious Utility Room with ceramic flooring, built-in cabinets, furnace with central air (2023), hot water tank & abundance of storage space. Here you will find a perfect blend of convenience & comfort. Top-rated elementary, ( specifically Oakridge Elementary School which is just 5 houses away) & high schools, Brock University & the town centre, all within walking distance. Enjoy the trendy downtown featuring the Performing Arts Centre, Meridian Centre Arena, offering a variety of entertainment options . The popular Pen Centre indoor shopping mall is just minutes away, with Niagara College a short drive beyond. Within 20 minutes, you can reach the Niagara Outlet Shopping Centre on your way to the charming town of Niagara-on-the-Lake, home to renowned bistros & Shaw Festival Theatre. This property offers an exceptional opportunity to live in one of the most desirable neighbourhoods surrounded by natural beauty. (id:61910)
Royal LePage NRC Realty
1031 Pelham Road
St. Catharines, Ontario
Welcome to 1031 Pelham Road! A Custom 5,700 Sq. Ft. Bungalow in a Truly Unbeatable Setting. Set on a generous 75' x 177' lot and backing onto the scenic rolling hills of Short Hills Provincial Park, this custom-built bungalow offers 5,700 square feet of luxurious living in one of Niagara's most coveted locations. Just 10 minutes from the QEW and all major amenities, you'll enjoy peaceful countryside views with convenient access to the regions best restaurants, shops, and award-winning wineries. Inside, you're greeted by soaring 14-foot ceilings and a sunlit foyer with clear sight-lines straight to the backyard. The spacious, open-concept layout is designed for both everyday comfort and effortless entertaining, featuring a chefs kitchen with built-in appliances, a formal dining room, and a cozy sunroom to take in the views year-round. A stunning three-sided gas fireplace anchors the main living space, adding warmth and ambiance.The primary suite offers direct access to the backyard along with a spa-inspired ensuite and walk-in closet, while a second main-floor bedroom enjoys ensuite privilege to the main bath. Downstairs, a curved oak staircase leads to a sprawling lower level with a rec room, full wet bar, two additional bedrooms, a full bath, and plenty of flex space including a separate family room, office/den, and wine cellar/cold storage. Separate basement access from the garage could be perfect for In-Law or rental income potential! From its unbeatable size and layout to its one-of-a-kind location, 1031 Pelham Road is where luxury meets lifestyle. Don't miss your chance to call this exceptional home your own. (id:61910)
RE/MAX Garden City Realty Inc
64 Haynes Avenue
St. Catharines, Ontario
Affordable home with an enclosed front veranda to sit and relax while enjoying the playful sounds of children at the nearby park. This 2 bedroom home has been recently improved with a 2nd bathroom on the upper level. The original 3 bedrooms were made into 2 spacious bedrooms which easily accommodates larger furniture. Step saver kitchen has separate dinette for everyday use and a formal dining room for those special occasions. Dining or living room can be used as a main floor bedroom, if needed, as it also has the advantage of a full bathroom on the main level. The rear yard is nicely set up with a large deck & detached garage. Private single driveway easily holds 3 vehicles. Don't miss seeing this stucco home with fenced yard. Easy access to the highway, parks, shopping & walking distance to bus service. Ready for immediate occupancy. Roof shingles 2011, Furnace 2007, Central air in 2021, renovated bathroom upstairs. (id:61910)
Royal LePage NRC Realty
137 St George Street
Welland, Ontario
Custom built raised bungalow in the heart of a family friendly neighborhood in Welland. The appeal of this location is incredible. Walking distance to a brand new school, the Welland River, amazing walk paths along the canal, dog parks, shopping, and much more. With a three bedroom main floor, and 4 piece bathroom this a perfect set up for all age and stages. The custom kitchen, spectacular hardwood flooring and high ceilings make this both stylish and practical. The basement is a separate legal suite with its own custom kitchen, separate heating (and its own hydro meter) and 9 foot ceilings. The living room is very spacious and would make a perfect suite for a young professional. Other features include laundry on both floors, direct access to the attached garage and large deck from the upstairs off the back with great views. Take a look at this cash flowing investment opportunity or live in half and cover your mortgage with the income of the other unit. (id:61910)
Royal LePage NRC Realty
137 St. George Street
Welland, Ontario
Custom built raised bungalow in the heart of a family friendly neighborhood in Welland. The appeal of this location is incredible. Walking distance to a brand new school, the Welland River, amazing walk paths along the canal, dog parks, shopping, and much more. With a three bedroom main floor, and 4 piece bathroom this a perfect set up for a first time buyer, someone looking to downsize or a young family looking for room to expand. The custom kitchen, spectacular hardwood flooring and high ceilings make this both stylish and practical. Other features include main floor laundry, direct access to the attached garage and large deck off the back with great views. The basement is also fully finished with two additional bedrooms, a large recreation room and even a small kitchen perfect for hosting, multi-generation living, or a legal apartment to subsidize your mortgage. With zero maintenance with this brand new home, the opportunities are endless. (id:61910)
Royal LePage NRC Realty
21 Oakley Drive
Niagara-On-The-Lake, Ontario
Welcome to wine country! This brand new bungalow is currently being built by award winning, Parkside Custom Homes, is the perfect home for any style of family, large or small. Enjoy an open concept floor plan, luxurious ensuite and large walk in tiled and glass shower; 10 ft ceilings throughout with 8ft doors, cathedral ceiling in great room, walk out to a covered deck, & separate entrance to basement; deeper double car garage, covered front porch, oak stairs to basement, modern kitchen with pantry. Other interior features include; 7" baseboards with wider casings around windows and doors, kitchen appliances with washer and dryer included. Engineered hardwood throughout and tiled baths. The full sized basement is fully finished with a 4 piece bath, additional bedroom, large rec-room with family room and exercise/games room. Exterior includes stone, stucco, brick and Hardie Board siding with a fully sod yard and paved driveway.This location can not be beat, as you are minutes away from Gretzky Winery and many other wineries and restaurants, easy access to all major roads, highways, and shopping! Builder has ONLY 1 additional lot in the subdivision to choose from. (id:61910)
Revel Realty Inc.
350 Kemp Road W
Grimsby, Ontario
Privacy, serenity, and unmatched convenience Await You! Nestled along a scenic country road, this beautifully updated sprawling bungalow offers the perfect blend of peaceful rural living and easy access to city amenities. Set on approximately half an acre, the property features a stunning backyard oasis complete with a sparkling in-ground pool and multiple patio areas ideal for outdoor entertaining or quiet relaxation. Step inside to discover an open-concept layout that effortlessly combines style and functionality. The updated eat-in kitchen is a chefs dream, boasting elegant countertops, ample cabinetry, and seamless flow into both the spacious family room and the expansive three season sunroom an ideal space for hosting gatherings or enjoying morning coffee with a view. The home also includes tastefully renovated bathrooms, an updated cistern and concrete porch/patio, offering peace of mind and modern comfort. For hobbyists or those in need of extra storage, the impressive 42' x 30' workshop is a dream come true. All this privacy and tranquility is just five minutes from the QEW and the heart of town giving you the best of both worlds. Don't miss your chance to experience the charm of country living without sacrificing convenience! (id:61910)
Revel Realty Inc.
114 Catherine Street
Fort Erie, Ontario
This charming 3-bedroom, 2-bathroom bungalow offers ample space and flexibility, perfect for modern living. Nestled on a generous corner lot near the scenic Niagara River, the home features a bright and oversized eat-in kitchen on the main floor ideal for family meals and gatherings. The lower level provides additional living space with a second kitchen and bathroom, offering endless possibilities for entertainment, a home office, or a private retreat. Note that the basement kitchen stove will be removed. Don't miss out on this fantastic opportunity to lease a home that offers comfort, convenience, and plenty of room to grow. Hot Water Tank no additional cost, *Tenant will be responsible for all utilities* (id:61910)
RE/MAX Niagara Realty Ltd
114 Catherine Street
Fort Erie, Ontario
Unleash your creativity and transform this spacious 3-bedroom, 2-bathroom bungalow into the home of your dreams! Situated on a generous corner lot near the scenic Niagara River, this property offers endless potential for families. The main floor boasts a bright, oversized eat-in kitchen, while the lower level features a second kitchen and bathroom, making it ideal for an in-law suite or additional living space. Recent updates include a new roof (2017), furnace (2023), gutters (2023), and hot water tank (2021). Conveniently located near schools and amenities, this home is ready for your vision! (id:61910)
RE/MAX Niagara Realty Ltd
7 Palace Street
Thorold, Ontario
Stunning detached home , featuring a spacious and functional layout with transitional design elements. Highlights include a modern kitchen with centre island and stainless steel appliances, upgraded hardwood floors, a gleaming oak staircase, and his & her walk-in closets. Ideally located in the heart of Thorold ,just minutes from St. Catharine's and Niagara Falls, with easy access to Highways 406 & 58, Brock University, Niagara College, and the Outlet Collection at Niagara. We are seeking AAA tenants for this exceptional property. Some pictures are virtually staged. (id:61910)
Revel Realty Inc.
178 Lake Street
St. Catharines, Ontario
This century home ooze with charm and character! Its like stepping back in time, but with a really cool, modern twist! Features claw bathtub, metal pipe shelves, wide wood floor planks, bunch of exposed storage and of course the century solid wood doors with glass door knobs. Great long driveway that leads to the detached garage. Detached garage with hydro. Front and back porch! Main floor bedroom (4 bedrooms AG). 2nd level 4 pce bath, Main level 2 pce bath, basement shower. Basement rec room, office, shower, laundry and storage area. Fully fenced, good size, low maintenance backyard. House has metal roof. New furnace and central air units 2023. Updated to breaker panel and copper wiring 2021. This is a very well kept/maintained home. Located near the Fairview mall, Costco Business, QEW hwy and just minutes from downtown. (id:61910)
Royal LePage NRC Realty
736 Clarence Street
Port Colborne, Ontario
Calling all empty nesters ready to roost in style! Imagine a sweet escape with a finished basement (yours for a steal at just 25k all-in, this summer only!) perfect for those "boomerang" kids' occasional visits. Upgrade envy? Add a sleek concrete driveway or snag *all* the stylish furniture for a cool 10k each. This gem boasts " engineered hardwood gleaming throughout the main floor, plus all appliances, a handy mudroom, and laundry duo. The backyard deck begs for personalized touches, Stairs? Storage? just like the other lucky owners have upgraded! Feast your eyes on quartz countertops galore (kitchen, island, *and* both vanities!), subway tile backsplash with under-cabinet glow, and top-notch soft-close cabinets with dovetail drawers. A future 4-piece bathroom awaits in the basement (already roughed in!). Built to last with 50-year shingles, stunning stone & brick, and composite front steps. Cozy up to the gas fireplace (with remote!), park in the insulated garage (also with remote!), and revel in decades of low-maintenance living. Don't just take our word for it, schedule a private showing and prepare to be wowed by the builder's passion and craftsmanship. They're even happy to chat about custom upgrades! (id:61910)
Royal LePage NRC Realty
8 Arlene Street
St. Catharines, Ontario
Stunning 3 bedroom, 2 bath backsplit, built by award winning Rinaldi Homes. Located in highly sought after location with quick access to shopping, restaurants, parks, schools and highway access. From the moment you enter the home, you'll love the soaring vaulted ceilings and large windows providing plenty of natural light. The main floor features a well appointed living room with hardwood flooring, an oversized kitchen with plenty of cabinetry, a large island, stainless steel appliances and large open concept dining area. A few steps up leads to your primary suite with 2 full sized closets, 2 additional bedrooms and a 4pc bath with large jetted tub and separate shower. The lower level features a 3pc bath, expansive rec room with large windows overlooking the nicely manicured backyard. The basement provides plenty of extra storage, or finish it off for extra living space. A convenient side door entrance from the main level leads to your large covered concrete patio with pot lights, and fully fenced yard. Updates include: Updated A/C in 2022, updated roof shingles 2017, concrete patio and shed all installed in 2022. (id:61910)
Century 21 Heritage House Ltd
8031 Post Road
Niagara Falls, Ontario
Welcome to this Move in Ready Semi Detached in terrific Niagara location! Featuring a spacious and inviting main floor with hardwood flooring, large windows, living, dining and kitchen area. Side entrance from kitchen allowing ease to get to backyard and also acts as a separate entrance to the lower level. 3 bedrooms up with a 4 pc bath. Lower Level includes a large family/recreation room with gas fireplace and 3 pc bath. Basement level includes ample storage and laundry. Fully Fenced Backyard including a spacious deck for entertaining and storage shed. Don't miss out on this great buy! (id:61910)
Sticks & Bricks Realty Ltd.
4 Englewood Court
Fort Erie, Ontario
Located in a desirable, family-oriented neighborhood, this home offers piece and quiet without sacrificing convenience. Backing onto green space, you'll enjoy nature views and added privacy-perfect for morning coffee or evening gatherings. HIGHLIGHTS, spacious open concept kitchen & living room, large principal rooms throughout, finished basement with additional full bathroom, huge backyard with wooden deck, sunroom and gazebo, hot tub, great for summer BBQ's, family gatherings and entertaining. Don't miss this incredible family home in a sought after neighborhood that truly has it all-inside and out. Book your showing today!! (id:61910)
RE/MAX Garden City Realty Inc
186 Wellington Street
Port Colborne, Ontario
You're invited to start living the good life here at 186 Wellington Street! Having been extensively renovated, this bungalow is turn-key and is as quaint as they come. Conveniently located near highway 140, yet nestled in a charming community, this home is practical and is sure to be appealing to many. Whether you are first-time buyers looking for a place to plant your roots or a couple hoping to retire and scale back your responsibilities when it comes to maintenance, this property is the one for you! When you arrive, be sure to take note of the expansive concrete driveway (2022) that offers ample parking and adds tons of curb appeal to the home. As you make your way to the front door, the lovely porch will be calling your name - this will certainly be the spot where many coffees will be enjoyed and laughs will be had. Inside, be prepared to be thoroughly impressed. At every turn there is another wonderful feature to enjoy! From the vaulted ceilings to the gorgeous kitchen with quartz countertops and seemingly endless storage, you will begin to realize that this home truly has it all. The main floor of this property comes complete with a charming living room, dedicated dining space, two generously sized bedrooms, a beautiful 4-piece bath, as well as main floor laundry and a convenient mud room. The basement is equipped with plenty of space and is ideal for storage. With convenient access through the mudroom, the back deck is a pleasant spot to enjoy the wonderful yard. Offering an ideal place for the kids to play, for you to host a family get-together or a gardener to put their passion to work, the private backyard is a huge bonus to this already wonderful property. Rest assured that your family won't be without power in a storm, as this home comes equipped with its own generator. Come experience all that beautiful Port Colborne has to offer - with the fabulous shops and restaurants, all while maintaining that small-town vibe, it is certainly the place to be! (id:61910)
Revel Realty Inc.
2152 Hwy 20
Thorold, Ontario
The perfect canvas for your next venture. This expansive 1-acre property offers unlimited development potential in a high-visibility location. Ideally situated with easy access to major highways and just minutes from Niagara Falls, Fonthill, St. Catharines, and Thorold. A brand-new retail plaza is currently slated for development directly across the street, making this an exciting opportunity for entrepreneurs and investors alike. The property includes a detached brick bungalow with an attached garage, currently owner-occupied. Whether you're envisioning retail, office space, or mixed-use development, this site is ready to bring your dream to life. Highway commercial zoning allows for light manufacturing, auto sales/rentals, printing or publishing, warehouse, retail store, office space. (id:61910)
RE/MAX Niagara Realty Ltd
2152 Hwy 20
Thorold, Ontario
The perfect canvas for your next business venture. This expansive 1-acre property offers unlimited development potential in a high-visibility location. Ideally situated with easy access to major highways and just minutes from Niagara Falls, Fonthill, St. Catharines, and Thorold. A brand-new retail plaza is currently slated for development directly across the street, making this an exciting opportunity for entrepreneurs and investors alike. The property includes a detached brick bungalow with an attached garage, currently owner-occupied. Whether you're envisioning retail, office space, or mixed-use development, this site is ready to bring your dream to life. Highway commercial zoning allows for light manufacturing, auto sales/rentals, printing or publishing, warehouse, retail store, office space. (id:61910)
RE/MAX Niagara Realty Ltd
27 Chester Road
Hamilton, Ontario
Welcome to 27 Chester Road. This 2 bedroom 2 bathroom 1.5 storey home rests on a spectacular 50 ft x 125 ft lot in a quiet Stoney Creek neighbourhood. The main floor of the home offers a spacious living room, formal dining room, a large kitchen with abundant cabinetry and a full 4 piece bathroom. The second level of the home is comprised of a large primary bedroom suite with its own 2 piece ensuite bathroom & walk in closet, and a second bedroom. The unfinished basement includes a separate entrance & walk-up to the back yard, laundry area and bathroom rough in. A gorgeous mature tree, large lawn and a detached garage make this backyard the perfect place to be in the summer months. Only a few minutes walk to Fortinos, the library, John Watson & Eastdale Parks, Collegiate Elementary School and the plentiful amenities found on Highway 8. The QEW is only a few minutes away by car. This is an incredible opportunity to renovate or build a new dream home. Being sold under Power of Sale in as-is condition. Seller offers no representations or warranties of any kind. (id:61910)
Royal LePage NRC Realty
1 Glenridge Avenue
St. Catharines, Ontario
Esccape the big city, without compromise.Theres a moment, as you drive into Old Glenridge, when the noise of the city fades and something else takes over: calm, charm, and character.Welcome to Glenstone Cottage, a historic 1926 stone home nestled just 60 minutes from Toronto, yet a world away in lifestyle. Timeless architecture meets modern elegance Beamed ceilings, vintage wood floors Storybook sunroom with fireplace + Dutch door Private gardens, pond, and waterfall Yoga loft in the vaulted primary suite...and so much moreImagine waking up to sounds of songbirds, walking to the theatre or a short drive to a vineyard for lunch or a day of golf, then winding down by your waterfall pond with a glass of Niagara red in hand.All within minutes of downtown St. Catharines, steps to golf, and a 1 min drive to hwy with a short ride back to Bay Street (if you must).Now, that's what I call a lifestyle. Upgrades include: 2018: High-efficiency combo boiler (Reliance)2023: Electrical panel + lighting upgrades (Kraun)2023: Roof replacement (Dykstra), HVAC system (Williams)2023: Washing machine (Nickersons)2024: Outdoor irrigation + new pond pump (All Green)Trees maintained by the RegionSecurity system (Alliance). Glenstone Cottage is more than a home, it's a piece of Niagara's soul. (id:61910)
RE/MAX Garden City Realty Inc
53 Turner Crescent
St. Catharines, Ontario
Excellent multipurpose property! Zoned medium density residential allows for new residential development, home based business, or a larger city lot - this property offers it all! This property a pleasant 2-storey home that has charm and comfort with 3 bedrooms, 3 bathrooms, a large 28x35 heated shop and lovely patio space for enjoying in the evenings. (id:61910)
RE/MAX Niagara Realty Ltd
49 Turner Crescent
St. Catharines, Ontario
Excellent multipurpose property! Zoned medium density residential allows for new residential development, home based business, or a larger city lot - this property offers it all! This property is a large L-shaped lot with an older 2-storey brick bungalow and remaining land vacant. The home has 3 beds, 1.5 baths and has a rear in-law suite with 1 bed, 1 bath. (id:61910)
RE/MAX Niagara Realty Ltd
100 Roselawn Crescent
Welland, Ontario
Freehold Townhome! Welcome home to this stunning Mountainview built townhouse. Located in a highly desirable area of Welland, this beautiful property boasts no condo fees, making it a perfect opportunity for both first-time buyers and investors. Step inside to discover an open-concept living room and kitchen that creates a seamless flow for entertaining and everyday living. The elegant laminate flooring throughout adds a touch of modern sophistication and a warm and inviting atmosphere. The main level also features a convenient 2-piece washroom, ideal for guests. Upstairs, you'll find three generously sized bedrooms, including a master suite complete with a large walk-in closet. A well-appointed 4-piece washroom serves the additional bedrooms, ensuring comfort for everyone. The outdoor space is equally impressive, with a newly built deck in the spacious backyard, perfect for summer barbecues or peaceful morning coffee. Located just a short drive from Niagara College and the Seaway Mall, this townhouse offers both convenience and charm. Don't miss out on this fantastic opportunity, schedule your showing today! (id:61910)
Infinity 8 Realty Inc.
4544 Crysler Avenue
Niagara Falls, Ontario
This charming 1.5-storey, 3-bedroom, 2-bath home offers incredible curb appeal and excellent potential. Featuring a welcoming wrap-around porch and a spacious double-car detached garage set back from the street, the property combines character and functionality. Situated just one block from Queen Street and steps from the Bus Terminal, Amtrak, and GO Station, this location is ideal for both residential and commercial use. Enjoy a short walk to the scenic Niagara River, the Gale Centre Arena, and all the attractions of downtown Niagara Falls. Locally loved Lococos grocery store serving the community since 1906is just around the corner. Zoned Central Business, this property allows for a variety of commercial opportunities. Recent updates include a new furnace and vinyl siding (2020), garage roof (2021), and new garage door (2022) and bathroom. (id:61910)
Revel Realty Inc.
RE/MAX Niagara Realty Ltd
27 Quinn Avenue
Hamilton, Ontario
This beautifully maintained home has been lovingly cared for by its original owners for just under 50 years. Pride of ownership is evident from the pristine, manicured gardens, supported by a convenient sprinkler system, to the well-preserved original features. Located on a quiet street in Hamilton's East Mountain, 27 Quinn Avenue offers over 2,400 sq. ft. of living space, perfect for a growing family. With 3 bedrooms, 2 full bathrooms, and a single-car garage, this spacious home features a bright living and dining area. A newer front door (installed May 2024) welcomes you into the home. On the lower level, you'll find a home office and a cozy family room with a gas-burning fireplace, ideal for relaxation. Enjoy the benefits of a peaceful, family-friendly community close to schools, parks, and amenities this home is a true gem! (id:61910)
Coldwell Banker Advantage Real Estate Inc
434 Scholfield Avenue N
Welland, Ontario
This house is SO much bigger then it looks! Extra income potential, 2 Kitchens, 3+1 Bedrooms, 2 Full Baths and an in-law suite with a side entrance allowing you extra income or have 2 family members live in it. Separate Entrance with walkup from lower finished level also a Detached Garage! 2 Bedrooms on the main level plus one bedroom up the staircase features a relaxing spacious living room leading you to the kitchen with pantry and full bathroom all on the main level. The sliding door walks out to the large deck with an oasis feeling of serenity while splashing into the large pool admiring your surroundings from the relaxing deck view or enjoying your detached garage in your fully fenced deep yard plus a shed for extra storage space. You will dream about your summer in this backyard. Lots of parking. Updates Roof 2023, Paved Driveway 2023, A/C and furnace 2024. (id:61910)
Royal LePage NRC Realty
468 Lakeshore Road
Niagara-On-The-Lake, Ontario
Welcome to 468 Lakeshore Road a slice of Country Paradise on nearly 1.5 acres. This beautifully updated multi-level home offers a perfect blend of rural charm and functional living, w/ ample living space, play space, and more storage than you'll know what to do with. Step into a spacious ground-level foyer, offering access to both a home office and a cozy media room or study, featuring a wood-burning FP, ideal for work, relaxation, or movie nights. Just a few steps up, the heart of the home awaits: a recently remodeled kit featuring a breakfast peninsula, custom Corian countertops, new appliances, and a casual dinette space. Adjacent, the formal DR provides access to both a charming covered front porch and a screened-in back patio, perfect for sunrise yoga or an evening glass of wine. The LR is expansive and inviting, w/ privacy doors to create a peaceful retreat. It showcases a stunning brick mantel w/ a gas FP, adding warmth and character. The main level also includes a generous primary bedroom, complete w/ a bright walk-in closet and a 3-piece ensuite. Upstairs, the second level offers two spacious bedrooms, each w/ walk-in closets, and access to a 5-piece bathroom. The third bedroom opens to the upper back deck, providing a private outdoor space to unwind. Continue to the third level, and you'll find a private suite complete w/ its own balcony, 4-piece ensuite & walk-in closet. The basement level provides incredible storage space, a 3-piece bathroom, laundry room, and a versatile bonus room, ideal for a home gym, recreation space, or hobbies. Outside, enjoy the charm of a red barn converted to a garage w/ updated electrical, and a large interlock brick driveway w/ room for multiple vehicles. And to top it off, a new heated in-ground pool has been added in the last couple years, turning this property into your very own country escape. (id:61910)
Boldt Realty Inc.
7456 Parkside Road
Niagara Falls, Ontario
**Former Model Home with Luxurious Upgrades and In-Law Suite Potential!** Welcome to this stunning former model home, built in 2023 and showcasing high-end finishes and thoughtful design throughout. From the moment you step inside, you will be captivated by the spacious foyer w/double closets, 9-foot ceilings and bright, open-concept layout that seamlessly connects the kitchen, dining, and living areas, with engineered hardwood flooring throughout main and upper levels + plus oak railings, stairs and spindles. The modern kitchen features upgraded cabinetry and finishes, a sprawling island and flows effortlessly to the living space-perfect for entertaining. Step through elegant oversized sliding doors to a covered deck that overlooks a beautifully designed and hardscaped backyard, complete with stamped concrete, a hot tub, custom shed and full fencing for privacy and relaxation. The main level also includes a stylish powder room and a functional mudroom off the garage, featuring a separate entrance that offers fantastic in-law suite potential with access to the finished basement. The garage has built-in cabinets for storage and organization. Upstairs, you will find three generously sized bedrooms. The first is truly majestic with its own private balcony and an enormous walk-in closet. The luxurious primary suite boasts a walk-in closet and a spa-like 4-piece ensuite bath with a freestanding soaker tub plus separate shower. Convenience is key with laundry located on the bedroom level. The 4 pc main bath offers double sinks and a separate shower and toilet. The fully finished basement (completed in 2024/25) adds even more living space, featuring a fourth bedroom, a full 3-piece bathroom, and a large recreation room filled with natural light from oversized egress windows. Tarion warranty is transferable. See attached video tour!!! (id:61910)
Royal LePage NRC Realty
1129 Manning Court
Fort Erie, Ontario
Welcome to 1129 Manning Ct, a solid and spacious 4-bedroom, 2-bathroom family home tucked away on a quiet cul-de-sac in one of Fort Erie's most desirable neighborhoods. Set on a massive pie-shaped lot with no rear neighbours, this home offers privacy, space, and a strong sense of curb appeal - highlighted by impressive entrance pillars. The main level features a bright and functional layout, including a sun-filled kitchen, dining room, and living room with oversized windows. A cozy sunroom provides a beautiful transition to the outdoors, perfect for relaxing or entertaining year-round. Two main-floor bedrooms and a 4-piece bathroom complete this level. The lower level includes a generous rec room with classic stone-surround gas fireplace, two more bedrooms, a 3-piece bathroom, laundry, and utility rooms. With its own separate entrance, this space offers excellent in-law suite potential or room for extended family. Step outside to enjoy the sprawling backyard deck, mature trees, and expansive fenced-in yard, creating an ideal setting for gatherings or peaceful afternoons with nature. A new air conditioner adds to the list of updates, while a double-wide driveway ensures ample parking, and the 2-car attached garage offers space for storage, hobbies, or a workshop. Ideally located within walking distance to elementary and high schools, the Leisureplex arenas and community center, and Ferndale Park with its splash pad, soccer fields, and playground, this home is perfectly positioned for families seeking space, functionality, and convenience. (id:61910)
RE/MAX Niagara Realty Ltd
58 Ted Street
St. Catharines, Ontario
Charming Park-Side Home on a Rare 74' x 155' Lot with No Rear Neighbours.Welcome to this beautifully updated brick and vinyl-sided home, backing directly onto the peaceful greenery of St. Alfred's Park offering rare privacy. Located in one of the area's most desirable neighbourhoods, this home blends timeless curb appeal with modern updates and exceptional outdoor space.Featuring 5 bedrooms (3+2) and 2 full bathrooms, this home is ideal for families, multi-generational living, or those seeking income potential. Inside, you'll find generously sized principal rooms with warm hardwood flooring throughout. The main level offers three spacious bedrooms and a recently renovated 5-piece bathroom, providing comfort and functionality.The renovated kitchen is a standout, complete with quartz countertops, a stylish new sink, sleek new cabinetry, and newer appliances perfect for everyday living or entertaining. Additional interior updates include newer windows, modern interior doors, and a striking new front entryway.The fully finished basement adds tremendous versatility with two additional bedrooms, a modern 4-piece bathroom, a dedicated laundry room, and private entrances from both the garage and backyard making it ideal for in-laws, guests, or rental use.Outside, enjoy beautifully landscaped gardens and the tranquility of your private, tree-lined backyard with direct park access. The home also features a 1.5-car garage with inside access and a large driveway with ample parking.Just minutes from schools, shopping, transit, and major amenities, this home offers the perfect blend of space, privacy, and convenience.Don't miss your opportunity to own this rare park-side gem book your private showing today! (id:61910)
Bosley Real Estate Ltd.
509 - 162 Martindale Road W
St. Catharines, Ontario
Welcome to Grenadier Place strategically located fifth floor unit to enjoy sunset & escarpment views. Kitchen is open to bright Great room which offers spacious layout with unique Murphy Bed to accommodate overnight guests. Built-in bookshelves allow for extra storage. Primary bedroom features built-in storage unit and beautifully updated 3 piece ensuite. Enjoy the floor to ceiling windows in both great room and bedroom, a second renovated 3 piece bath as well as in-suite laundry room. Love the easy lifestyle in this well managed condo building close to shopping, restaurants, hospital, 406 & QEW highways and walking trails. Other amenities include beautiful party room, library, sauna, lap pool (under construction) gym, barbeque area, underground parking. Book your showing today! (id:61910)
RE/MAX Garden City Realty Inc
163 Johnston Street
Port Colborne, Ontario
This solid three-bedroom bungalow sits at the end of a quiet street, backing directly onto the scenic Canal Trail perfect for those who appreciate nature right outside their door. The home features a finished rec room and includes all appliances: fridge, stove, washer, dryer, and freezer. Major updates are already done. Newer furnace, roof, windows, and shed. The two-car garage is fully insulated, equipped with hydro, and has a solid concrete floor poured just ten years ago. Extras include: Sump pump with backup, Two additional sheds attached to the garage (with hydro), a third freestanding 8x10 shed. All window coverings included. This is a great home for a young family looking to avoid costly repairs. Its all been taken care of so you can just move in and enjoy. Come and get it! (id:61910)
Royal LePage NRC Realty
4993 Maple Street
Niagara Falls, Ontario
Discover this beautifully updated 2 bedroom, 2 bath home nestled in a prime Niagara Falls location. Boasting a blend of old character charm and modern finishes throughout, this bright and inviting home features a stylish eat-in kitchen with an island, and an open concept living room perfect for entertaining. Both bathrooms have been tastefully updated, offering a fresh feel. Enjoy the convenience of a detached garage, a newly paved driveway, and a charming back patio. Just minutes from shopping, dining and all the attractions Niagara Falls has to offer- this move-in-ready gem is the perfect place to call home. (id:61910)
RE/MAX Niagara Realty Ltd
61 Tremont Drive
St. Catharines, Ontario
Nestled in one of Niagaras most desirable neighborhoods, surrounded by multi-million-dollar homes, this rare find on a 70 ft x 197.3 ft lot offers the perfect blend of country tranquility and city convenience. With the Bruce Trail in your backyard and the Pen Centre just a 5-minute walk away, this sprawling bungalow boasts nearly 3,000 sq. ft. of living space. The great room features a gas fireplace, large windows with panoramic views, and the spacious kitchen includes a skylight, ample cabinetry, and a back staircase leading to the lower level. The main floor offers a powder room for guests and a master bedroom with a walk-in closet with built-ins, extra mirrored closets, and a bay window. There are 4 bedrooms in total. The lower level boasts a full walk-out, a 32 x 28 ft. family room, two additional bedrooms, a 4-piece bathroom, and ample storage and utility space. In the under-grade portion, two of the bedrooms and one bathroom are above ground, and there are two stairways leading to the lower level. This walkout basement features two separate entrances, surrounded by mature trees and extensive landscaping, with interlock walkways providing easy access. The home includes a double garage (23.11 x 22.4 ft.) and a concrete driveway with parking for 4 cars. (id:61910)
RE/MAX Garden City Realty Inc
3852 Mathewson Avenue
Fort Erie, Ontario
Charming 2-Bedroom Bungalow in Crystal Beach. Perfect for First-Time Buyers, Downsizers, or Investors. This cute, well-cared-for bungalow checks all the boxes: single-floor living, move-in ready, and full of smart updates.Step into a spacious foyer that opens to a bright living room with a cozy gas fireplace. The eat-in kitchen offers great functionality, and the main floor laundry includes generous storage space. Carpet-free throughout, with updated windows and a newer heat pump for year-round comfort.Outside, enjoy your own little backyard oasis, fully fenced with a shed, a bit of green space, and low-maintenance charm.Whether you're buying your first home, simplifying your lifestyle, or looking for a solid investment, this home is a must-see. (id:61910)
Coldwell Banker Momentum Realty
304 - 560 North Service Road
Grimsby, Ontario
Lakefront community living minutes away from charming downtown Grimsby. Features of this bright, airy 1 bedroom + den, 1.5 bathroom, 702 sq ft condo include, high ceilings, carpet free flooring, in-suite laundry and of course a view of the Lake. Open kitchen with stainless steel appliances and multipurpose island for an abundance of counter space and cabinetry. Walkout from living room to the covered balcony with scenic views. Double door entry to the bedroom with floor to ceiling windows, walk in closet and 4 piece en-suite. Owned parking space and storage locker in the underground garage. Building amenities include rooftop patio/lounge space with an outdoor Fireplace, BBQ and private areas to relax. Other amenities include, private meeting room, party room w/kitchen, billiards and exercise room. Enjoy easy access to escarpment hikes along Bruce Trail, great shopping centers, dining and local wineries. Short walk to the Grimsby By The Lake community, waterfront trails, lakefront parks and beaches and so much more. 2 minute drive to GO Bus Station and QEW make this an ideal location for commuters. (id:61910)
RE/MAX Garden City Realty Inc
41 Meadowvale Drive
St. Catharines, Ontario
Welcome to 41 Meadowvale Drive A Versatile & Spacious Legal Duplex in the Heart of St. Catharine's. This beautifully maintained bungalow offers exceptional flexibility, whether you're a growing family, part of a multi-generational household, or a savvy investor seeking a turnkey opportunity. Situated on a quiet street, just minutes from the QEW, Port Dalhousie, beaches, parks, schools, and shopping, this property blends comfort, convenience, and income potential in one impressive package. The Main Floor Unit features approximately 1,389 sq ft of bright, open living space, complete with 3 spacious bedrooms, a cozy fireplace, and a walk-out to a private patio and fully fenced yard perfect for entertaining or relaxing with loved ones. The updated kitchen and 4-piece bathroom complement the home's warm and inviting layout. The Lower-Level Unit also offers 3 generous bedrooms, a full kitchen, bathroom, private entrance, and its own dedicated yard space, providing complete independence for extended family or tenants. This legal duplex presents a rare opportunity to live in one unit while renting out the other, or to rent both for strong, consistent income. Previously tenanted, the main unit generated $2,095/month + Hydro, while the lower-level unit brought in $1,565/month + Hydro; a great return for investors looking to expand their portfolio. Don't miss your chance to own this spacious, well-located, and income-generating property in one of St. Catharine's most accessible and family-friendly neighborhoods. Endless potential. Ideal location. True value. (id:61910)
RE/MAX Niagara Realty Ltd
3042 Bethune Avenue
Fort Erie, Ontario
Attention Investors, First Time Buyers and even Down-Sizers! Welcome to 3042 Bethune Ave, a 3 Bed, 3Bath in need of some love and repair with tons of potential. Situated on a large 70x125 foot lot in a quietneighbourhood and minutes to Bernard's Beach or a quick drive into downtown Crystal Beach make thisproperty attractive. This home features a functional layout with lots of sunlight and a separate sunroom, aswell as 2 entrances and also a large storage shed. (id:61910)
Revel Realty Inc.
26 Cherry Avenue
Pelham, Ontario
THE ULTIMATE DESTINATION - 1/3 acre (90 x 152 lot) with full services and surrounded by mature Carolinian forest. This exceptional 2500 square foot Fonthill side split boasts hardwood & luxury vinyl plank flooring, a beautifully renovated granite eat-in kitchen, fully renovated bathrooms, and extensive electrical updates throughout. The 21' x 17' living room is the entertainers destination with a classic wood burning fireplace and steps away to formal dining. The recroom has a warm & cozy atmosphere with wood burning fireplace and panoramic forest views. The laundry and a small media room is also on this level as well as access to the double garage. The basement level is "L" shaped with one area dedicated to home workout and the other a spacious home office. Three levels of this home have direct grade level access to the tiered deck. The only way to appreciate this location is a personal visit to drink in all the nature of this property. 200 amp hydro service. Regular upgrades include system matched furnace, AC & full duct work (2013) and fiberglass shingles (2015). (id:61910)
Royal LePage NRC Realty
11 Abbey Avenue
St. Catharines, Ontario
Waterfront community rich with amenities , sand beaches , marinas , restaurants , century old canal with east & west side of canal boardwalks to light house , connecting trails , 2 schools , churches , Indoor & outdoor bowling & Henley Island . This waterfront Port Town , is a sought for lifestyle , in Niagara for families , retirees , athletes and summer tourists alike . The home was built in 1991 , on 80 foot water frontage with 180 degree waterfront views west to east for those ever changing golden hour sunsets and sunrise. The main floor living room is 17 feet high with fireplace , dining room and kitchen both have full width glass doors to patio with fireplace , all have inspiring views of the natural grandness in nature by day and night . The upper floor includes 4 bedrooms , 2 bathrooms and laundry room , 3 of the bedrooms have a private deck overlooking Lake Ontario . The land has a mature tree canopy , gardens , shoreline protection and a 2 car garage .The basement has a walkout , finished through out with a 3 piece bath , breakfast style island , fireplace and wine cellar . The property is located in was once the Cottage district with one lane one way streets , very quiet area away from the busy city limits and separated by bridge and inland waterways . A full summer of fun and spectacular sunsets awaits ! Closing arrangement can include a quick date in June or July . (id:61910)
Royal LePage NRC Realty
15 Kilgour Avenue
Welland, Ontario
Welcome to 15 Kilgour Avenue, a well-maintained bungalow situated on a 51 x 120 ft lot in a quiet, established neighbourhood of Welland. Built in 1966, this home offers a functional layout with room to grow and customize.The main floor features 2 bedrooms, a bright home office (easily converted to a 3rd bedroom), a 3-piece bathroom with an accessible walk-in shower, a cozy living room with a gas fireplace, and an eat-in kitchen filled with natural light.The lower level is unfinished, offering plenty of space for a rec room, bonus bedroom, and storage, with a 2-piece powder room already in place. This level presents exciting potential to create an in-law suite with a separate entrance. Outside, you'll find a 2-car garage, ample parking, and a composite side deck off the office, perfect for relaxing. Recent updates include: Roof (2019); Furnace & A/C (2024); Hot Water Tank (2018); Windows (2013-2014, 2024); Sidewalk (2015). With great bones and thoughtful updates, this home is ideal for those looking to add value and create flexible living space. Whether you're seeking a 2 or 3-bedroom main floor or a home with in-law suite potential, 15 Kilgour Avenue has options to explore. (id:61910)
Royal LePage NRC Realty
75 Trailview Drive
Tillsonburg, Ontario
Fully Loaded with Upgrades This Gorgeous Home is Built by well known Local Custom Builder in Tillsonburg. Nestled in Desirable Subdivision of The Oakes Minutes away from all the Amenities Like Schools, Parks, Highway, much more. You will be Impressed with the layout and design of This Home. Welcoming Foyer with open to below ceiling, A True Open Concept Flooded with natural light. Bigger windows and gorgeous gas fireplace are sure to Impress but wait until you see the Heartbeat of this home, An Absolute Stunning Custom Kitchen, S.S appliances, Extended cabinets, Quartz counters. walking up on the Sleek Modern stairs you will find 4 spacious bedrooms, Main bath and A show-stopper the primary bedroom is complete with a walk-in closet and ensuite featuring masterfully designed glass tiled shower, double vanity and Glamorous Freestanding Tub. Your backyard is ready for summers with a gas line for BBQ and covered deck. Partially Finished Basement with all framing in place, Huge windows, rough-in for washroom, laundry and with separate entrance. This home is located in a quiet cul-de-sac neighborhood at the edge of town has direct access to walking trails, and is nestled nicely in Tillsonburg's coveted Westfield School District. It is ideal for the commuter with the neighborhood connecting to multiple highways without a single traffic light. (id:61910)
Revel Realty Inc.
41 St Davids W
Thorold, Ontario
*UPDATE: This property is now fully tenanted and generating an annual gross income of $121,200! **BONUS: Flexible financing options.** This brand-new apartment building offers an excellent opportunity in the Niagara Region. Featuring four modern units, this property is thoughtfully designed for functionality, luxury, and long-term investment potential. The two 3-bedroom units boast 1,900 square feet each, with 2 bathrooms, private laundry, 9-foot ceilings, and open-concept floor plans. The two 2-bedroom units are equally impressive, offering 1,489 square feet each, 2 bathrooms, walk-in closets, and open layouts. Each unit is equipped with a private deck, individual hydro meter, a large storage locker, HVAC system, air purification system, and on-demand hot water. Two of the units also include double garages. The property sits on a large lot with plenty of parking and is ideally located just 6 minutes from Brock University, making it perfect for students, professionals, or families. This property offers exceptional potential for investors or multi-family buyers looking for high-quality, low-maintenance rentals in a prime location. (id:61910)
Royal LePage NRC Realty
82 Mcdonald Avenue
Thorold, Ontario
An excellent opportunity to own a well-maintained Bi-level on an exceptionally large lot in the heart of Thorold. This spacious 4-bedroom home offers comfort, functionality, and room to grow. Perfect for families, first-time buyers, or savvy investors.The main level features bright and inviting principal rooms, a generous kitchen and dining room, with access to a large screened-in porch ideal for multi-seasonal enjoyment. The lower level includes a walk-out basement with a second oversized family room, offering incredible flexibility for recreation, entertaining, or additional living space or potential to convert to a multigenerational in-law suite or rental to support costs. A single-car garage includes a built-in workbench, perfect for hobbyists or home projects.Located on a quiet street in a family-friendly neighbourhood, this home is within walking distance to shopping, dining, Sullivan Park and Battle of Beaverdams Park, The Pen Centre, Downtown Thorold, and Brock University. Quick access to Highway 406 makes commuting across Niagara a breeze. Key Features: 2+2 Bedrooms, Two Spacious Family Rooms (One per level), Walk-Out Basement, Large Screened-In Porch for multi-season enjoyment. (id:61910)
Coldwell Banker Momentum Realty



