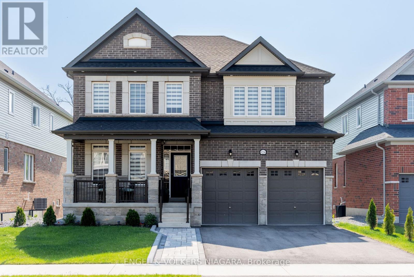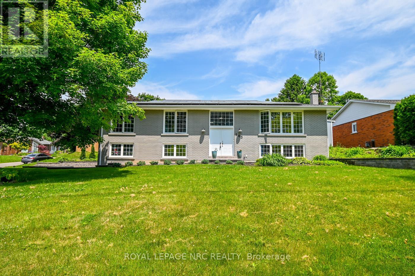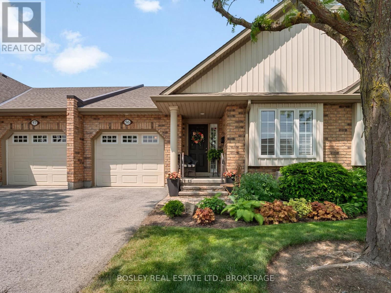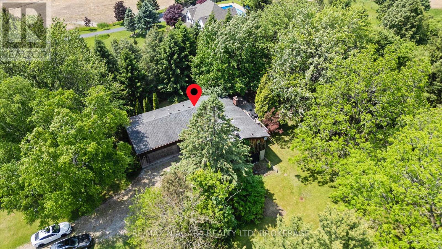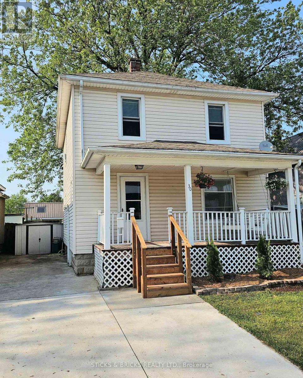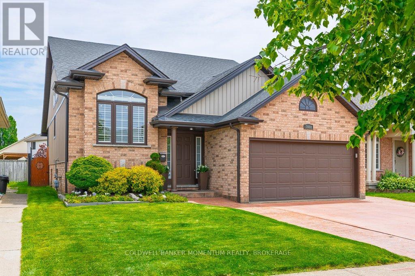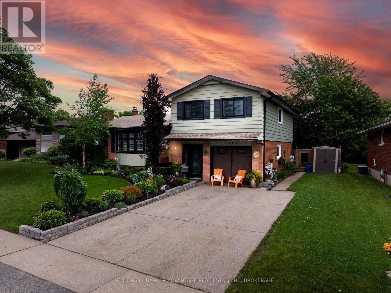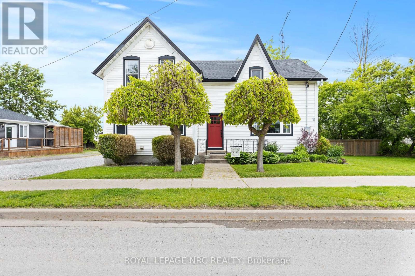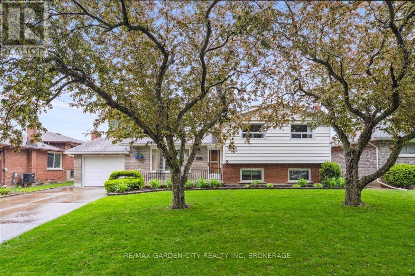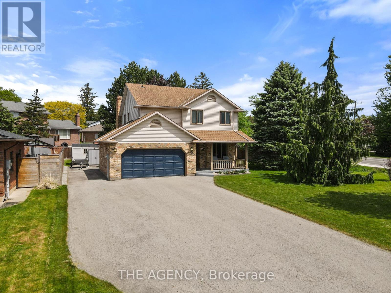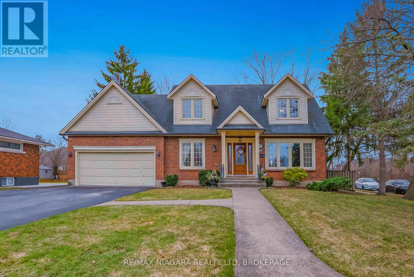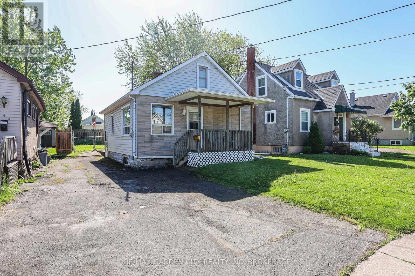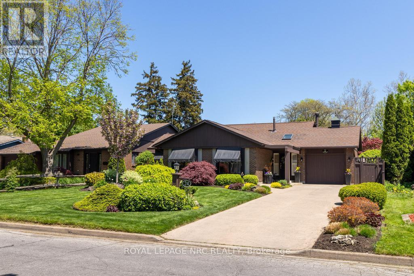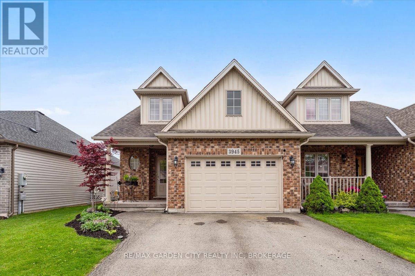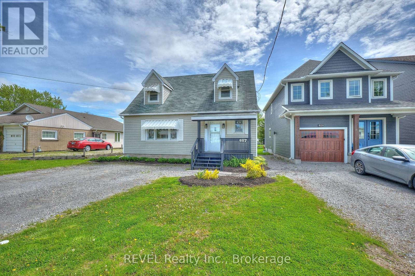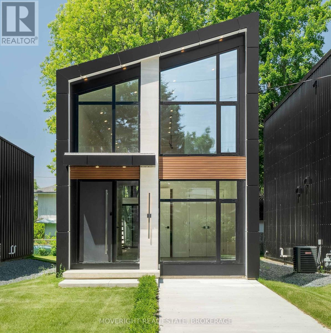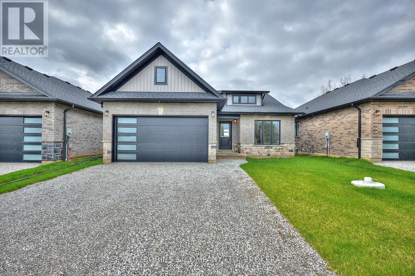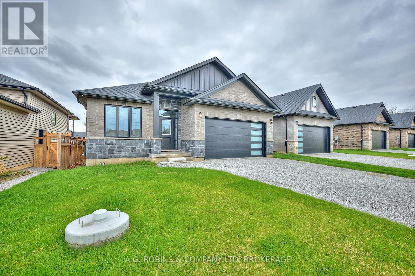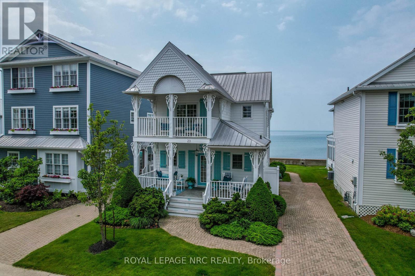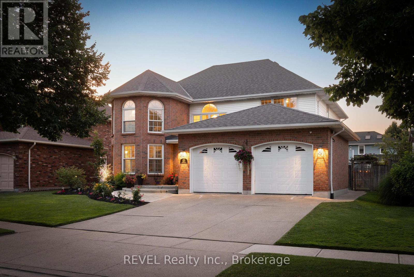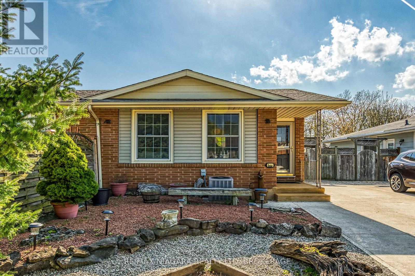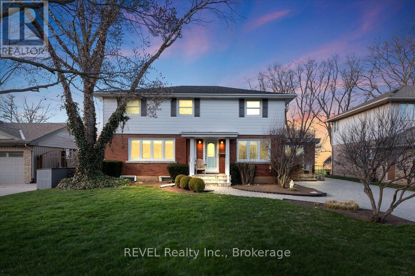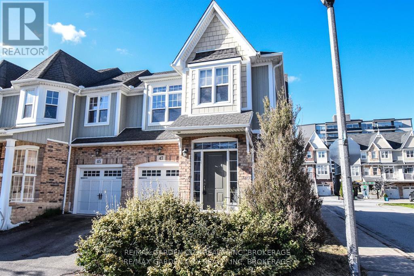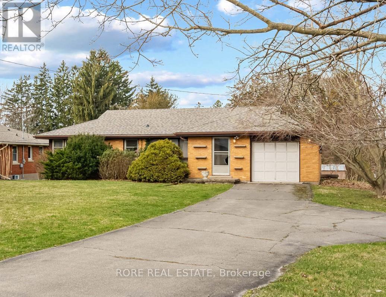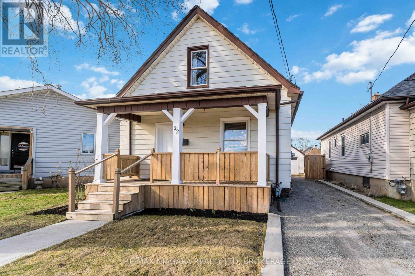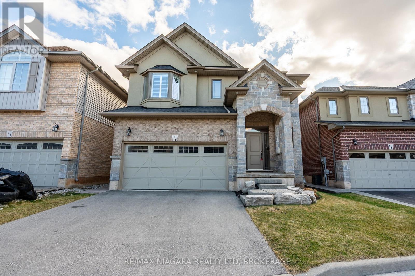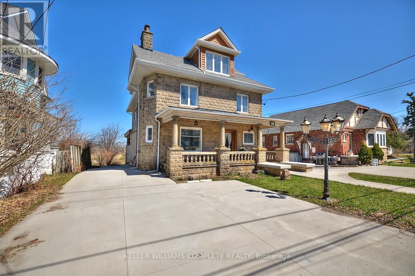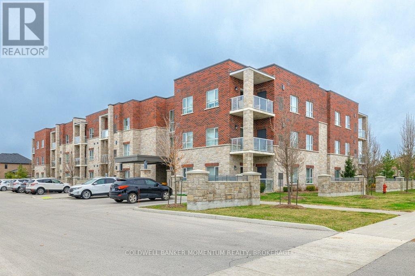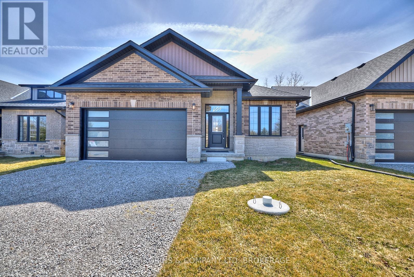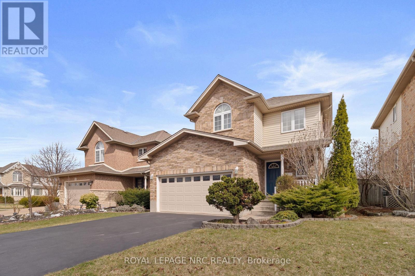9234 White Oak Avenue
Niagara Falls, Ontario
Nestled in the tranquil embrace of Niagara Falls, 9234 White Oak emerges as the epitome of family living. This impressive four-bedroom, three-and-a-half-bathroom house boasts an array of features designed to cater to the contemporary family's needs. Upon arrival, you are greeted by a majestic stone-accented exterior and an inviting covered porch, pots lights setting the tone for the warmth within. Step inside to discover a home bathed in natural light, streaming through large, bright windows, enhancing the spacious feel throughout.The heart of the home is the expansive kitchen, complete with a generous island, perfect for casual dining and family gatherings. A convenient servery leads to an elegant dining room, ensuring entertainment is seamless and sophisticated. Set against a backdrop of serene green space, this abode affords privacy and a connection to nature. The walk-out basement offers further potential for living or recreational space. Upstairs, functionality meets luxury with a second-floor laundry and two master suites; the principal master features an ensuite and dual closets, while the junior master boasts an ensuite and a walk-in closet. Both designed for comfort and ease. Solid oak stairs with stylish metal pickets ascend to a realm of rest, while the modern no-carpeting approach speaks to a preference for clean, allergen-reduced living spaces. With parking for six vehicles, this house is as practical as it is charming. (id:61910)
Engel & Volkers Niagara
V/l Regional 27 Road
Wainfleet, Ontario
Located in the heart of rural Wainfleet, this 5.49-acre parcel of cleared land offers a rare opportunity to build your dream home in a tranquil, private setting, surrounded by executive homes. Located on a paved road just steps from Victoria Avenue (Hwy #24), this property provides easy access to the Q.E.W., making commuting a breeze while still allowing you to enjoy the serene beauty of rural life. This property is conveniently situated near multiple municipalities in the Niagara Peninsula, offering quick access to shopping, dining, and entertainment options. Just a 15-minute drive from Long Beach, you'll be able to enjoy the stunning shoreline of Lake Erie, while the Peace Bridge is only 50 minutes away, providing access to the US for shopping or flights from Buffalo. Currently leased and farmed, the property benefits from Farm Property Tax Credit status. Hydro is available at the lot line. Buyers are encouraged to perform due diligence regarding zoning, building permits, and other relevant fees. Whether you're looking to continue farming, landbank for future development, or take advantage of this prime property to build your ideal home, this versatile land offers endless possibilities. With its peaceful location, ample space, and convenient access to key amenities, this is the perfect canvas for your future plans. (id:61910)
Royal LePage NRC Realty
163 Pancake Lane
Pelham, Ontario
One of Fonthill's favorite locations, Pancake Lane! Beautiful raised bungalow, 90' x 125' lot, 1750 sqft on the main floor, move in ready! Modern upgrades and decor throughout. Open concept plan, spacious living room, updated eat in kitchen with plenty of cabinets, quartz countertops, stainless appliances, 4 bedrooms and 2 bathrooms on the main level, ensuite bathroom has a door leading to outside access to the pool, main bath features a soaker tub, heated floors. The main floor laundry room also provides a garden door access to the backyard. The primary bedroom features wall to wall closets, a 3 pc ensuite bathroom, with patio doors to the yard. Finished basement with a cozy rec room, wood burning fireplace. 4pc bath in the lower level, separate fitness room or office. Energy efficient heat pump/ cooling system. Upgraded flooring, kitchen and bathrooms, oversize windows throughout providing natural lighting. Private backyard retreat with inground pool, fenced yard and landscaping. Double concrete driveway, room for 4 cars, 2 car garage with an inside lower level entry. Solar panels on the roof are owned, they provide extra income to the sellers. New Shingles 2025. Close to parks, schools, surrounded by beautiful trees, walking and hiking trails, golf courses. Minutes to Niagara's finest wineries. Easy access to Hwy 20 the QEW, Niagara falls and St. Catharines. (id:61910)
Royal LePage NRC Realty
56 - 605 Welland Avenue
St. Catharines, Ontario
New Price for this north end condo in one of St. Catharines best kept secrets, located in an exclusive townhome community called Forest Grove. This bungalow townhome is packed with value and has been impeccably maintained, the pride of ownership is evident throughout. Main floor living at its best with an open concept design, vaulted ceilings, complimented with glass doors and transom window and bullnose corners. A popular floor plan, starting in the kitchen with island, dining area with trendy chandelier, and the living room with a gas fireplace, truly the focal point of the room. An added bonus is easy access to an oversized deck with awning for family and friends to enjoy a BBQ's or a quiet cup of coffee. A large primary bedroom with 3 piece ensuite, and walk-in closet makes this your own relaxing oasis. At the front of the home is an additional bedroom or office space, and a 4 piece bathroom for your guests. Main floor laundry is appropriately tucked away in an oversized closet space with room for more than just your laundry machines. Down the stairs is a massive unfinished space for storage or potential for further development with bathroom rough-in. Inside entry to the garage makes grocery day and parking accessible with an additional space in the driveway. Visitors are always welcome and there is an abundance of spaces for them to park close by. Make an appointment for a private viewing today... this home is move-in ready and will not disappoint. (id:61910)
Bosley Real Estate Ltd.
5255 White Dove Parkway
Niagara Falls, Ontario
Are you a Multi-generational Family?? Do you need an In-law Suite?? If your answer is YES.. this is certainly the home you have been waiting and hoping for! Located in the popular Beaver Valley neighborhood of Niagara Falls, this raised bungalow with a loft and a fully independent lower level suite fits your needs perfectly and it is perfectly move in ready too! Clean and bright, the open concept main floor layout has maple hardwood flooring, a gas fireplace and vaulted ceilings that highlight the spaciousness of this home. With a large eat-in kitchen and patio doors to an amazing over sized deck, this home is perfect for every family gathering and entertaining friends in all seasons. Two bedrooms with ample closets and a family bathroom with convenient laundry facilities finish off the main floor. The large, lovely and exceptionally private primary bedroom suite sits above the main living area in its own loft space with his and hers closets and ensuite bath. In the lower level you will find a beautifully self contained open concept suite with a fireplace in the living area, a large eat in kitchen, a bedroom with a generous walk-in closet, 4 pc. bathroom and a laundry/utility room. Lower level can be accessed from both the front entrance and separately through attached double garage. The exterior has amazing curb appeal with a welcoming covered front entrance, well maintained landscaping, stamped concrete drive and walkway around the side of house to the fully fenced back yard with garden shed. This home checks all the boxes for families looking for great space to be together while giving each other private areas to enjoy. (id:61910)
Sticks & Bricks Realty Ltd.
705 Metler Road
Pelham, Ontario
Charming 1-Acre Bungalow with Walkout Basement in North Pelham! Discover the potential of this peaceful 3-bedroom bungalow nestled among mature evergreens. As you step inside, you'll instantly envision how the space can be transformed into your dream home. The open-concept layout features a kitchen that overlooks into the dining room and sunken living room, ideal for entertaining. Oversized patio doors in the dining area invite natural light and open to a private, tree-lined view, creating a serene atmosphere. The living room is centered around a cozy brick wood-burning fireplace and features cathedral ceilings finished in warm yellow Georgian Pine, adding rustic charm. More patio doors lead to the back deck, perfect for relaxing outdoors. The main floor includes three bedrooms and a 3-piece bath. The primary suite offers its own walkout to the deck, plus a 4-piece ensuite. Downstairs, the walkout basement is partially finished and includes a large rec room with another wood-burning fireplace and patio doors showcasing scenic rolling hills. There's also a laundry/utility room, a roughed-in bathroom, and two flexible-use rooms ideal for an extra bedroom, home gym, or office. Additional features include an attached double garage, a storage shed, and a pond that enhances the natural beauty of the property. Embrace the tranquility of country living just minutes from town. With endless potential, this home is ready to be reimagined into something truly spectacular. Recent updates include furnace and high end windows and patios doors. (id:61910)
RE/MAX Niagara Realty Ltd
64 Athenia Drive
Hamilton, Ontario
Tucked into a quiet pocket of Heritage Green, 64 Athenia Drive is a warm and welcoming family home with space to grow. This 3-bedroom, 3.5-bathroom gem sits on a spacious corner lot and features an updated interior, a bright eat-in kitchen, and separate dining and living areas ideal for everyday living and entertaining. Two wood-burning fireplaces, one on the main floor and one in the finished basement, add charm and coziness to the space. The basement also includes a small kitchen, offering extra flexibility for multi-generational living or hosting guests. Enjoy the large, fully fenced backyard, perfect for family time, pets, or outdoor entertaining. Conveniently located just 10 minutes to the future Confederation GO Station (slated for completion in 2025), 7 minutes on foot to local elementary schools, and only a 2-minute walk to public transit, this home is ideal for growing families and commuters alike. With a long list of updates already done (roof 2015, furnace/AC 2018, windows & doors 2018/19), all that's left to do is move in and make it your own. (id:61910)
RE/MAX Escarpment Realty Inc.
30 Margaret Street
Welland, Ontario
Welcome to your new home in the heart of Welland! This charming 2-storey residence is perfect for families looking for comfort, functionality, and a great location. The main floor features a bright and inviting open-concept living and dining area, seamlessly connected to a well-appointed kitchen. It's perfect for both everyday living and entertaining. A convenient 2-piece powder room adds to the practicality of this level.Upstairs, youll find three spacious bedrooms and a full 4-piece bathroom, all designed with a neutral colour palette and carpet-free flooring for a clean, modern feel.The unfinished lower level offers a dedicated laundry area and plenty of storage space, ideal for keeping your home organized and clutter-free.Step outside to a large, fully fenced backyard with a generous deck, perfect for summer BBQs, family gatherings, or simply relaxing. A large storage shed provides additional space for tools, bikes, or seasonal items.Located close to schools, parks, and many local amenities, this home is a fantastic opportunity for families looking to settle in a friendly and well-connected neighbourhood. (id:61910)
Sticks & Bricks Realty Ltd.
877 Daytona Drive N
Fort Erie, Ontario
Welcome to this fantastic four-level side split, nestled on an oversized lot in desirable Crescent Park! This spacious home offers a thoughtful layout with a bright living room, dining area, and kitchen featuring an island and convenient patio door access to the backyard. With three sets of patio doors in total (off the dining room, kitchen, and lower-level recroom) and an extra large bay window (in the front living room), natural light floods the home and creates seamless indoor-outdoor flow. Upstairs, you'll find three comfortable bedrooms, a 4pc bath, as well as a 3pc ensuite. The lower level offers an additional bedroom, a generous recroom with a cozy wood-burning fireplace, and a walkout to the backyard. Step outside to enjoy a large wood deck, hot tub, and a private yard that backs onto green space (no rear neighbours!). A ground-level two-piece bathroom and direct walkout access complete this ideal family home. The oversized double garage and driveway with room for up to eight vehicles provide ample space for all your parking and storage needs (large family, boat, work vehicle). The backyard is perfect for kids, pets, or even adding a pool. This property combines space, comfort, and privacy in a sought-after family-friendly neighbourhood. Contact today for more details or to arrange your private showing. ***More listing photos coming soon. (id:61910)
Revel Realty Inc.
55 Willson Road
Welland, Ontario
Pride of ownership shines throughout this beautifully renovated two-storey home on a big lot located in a prime Welland neighbourhood close to all amenities. The main floor features a tile entryway, a spacious living and dining area with hardwood flooring, vaulted ceilings, and a gas fireplace. The kitchen offers granite countertops, oak cabinets, stainless steel appliances including a gas range, and a patio door replaced in 2024 leading to a two-tiered deck with a double gazebo and gas BBQ hookup. A 2-piece powder room, main floor laundry, and access to the 1.5 car garage complete the main level. The staircase was updated in 2020. Upstairs offers 3 bedrooms with hardwood throughout, including a large primary suite with double walk-in closets and a 4-piece ensuite, along with an additional 4-piece bath.The fully finished basement (2023) includes a kitchenette with quartz countertops, solid wood soft-close cabinets, pot lights, California shutters, luxury vinyl flooring, two mini fridges, a cold cellar, and ample storage. There is also a rough-in for a future bathroom, providing even more potential. Additional highlights include a large fully fenced yard with an irrigation system (front, back, and boulevards), a storage shed with concrete floor, a walk-out from the basement, a 200 amp panel, full exterior waterproofing with Delta wrap, and a comprehensive alarm system throughout the home. The front door was replaced two years ago, completing this move-in-ready gem. (id:61910)
RE/MAX Niagara Realty Ltd
11 Gerrard Street
St. Catharines, Ontario
This fully renovated character home blends vintage charm with modern edge in the heart of downtown. With 3 bedrooms, 2 bathrooms, and a partially finished basement, its got the space and style to match your city lifestyle. Inside, the welcoming foyer opens to a spacious living room and formal dining area, both featuring coffered ceilings and classic wainscoting that nod to the home's heritage. The kitchen, overlooking the backyard, brings warmth and function with butcher block countertops, stainless steel appliances, and sleek, updated finishes. A stylish main floor 2-piece bath adds convenience. Upstairs, you'll find three well-sized bedrooms and a beautifully updated 3-piece bath with a custom tiled walk-in shower. Outside, enjoy a private, low-maintenance yard with interlock patio. Located just steps from Montebello Park, artisan cafés, the farmers market, boutiques, and some of the city's best restaurants and nightlife this neighbourhood truly lives up to the hype. Major updates include: 50-year metal roof (2007), furnace and A/C (2021), and 100-amp electrical panel. Note: Garage and driveway are mutually shared. There are 2 private parking spots. (id:61910)
Bosley Real Estate Ltd.
7088 Parkside Road
Niagara Falls, Ontario
Immaculate Raised Bungalow with In-Law Suite A Rare Opportunity!This beautifully maintained raised bungalow offers nearly 3,000 sq. ft. of bright, versatile living space. The main level features 3 spacious bedrooms, a full bath, convenient laundry, a formal dining room, and a modern kitchen with walkout to a covered deck perfect for entertaining. Enjoy the tranquility of a private, landscaped backyard oasis.The fully finished lower level boasts a separate entrance, 2 large bedrooms, a full bath, open-concept living/dining area, a second kitchen, and its own laundry ideal for extended family or rental income.Located in a highly sought-after neighborhood close to schools, parks, shopping, and transit. This is one you don't want to miss. Book your private tour today! (id:61910)
Coldwell Banker Momentum Realty
4504 Queensway Gardens N
Niagara Falls, Ontario
Welcome to 4504 Queensway Gardens, a beautifully updated side-split home nestled in one of Niagara Falls' most sought-after neighbourhoods. Surrounded by fantastic amenities including top-tier shopping, popular restaurants, and all the conveniences you could ask for, this location offers the perfect blend of comfort and lifestyle. The home features stunning upgrades throughout, including new flooring and an electrical panel (2018), front door, windows, fencing, and professional landscaping (2019), soffit, fascia, and A/C (2023), and a brand-new main front window (2024) and more. The open-concept kitchen and living area provide an inviting space for daily living and entertaining, while the upper level offers three bright bedrooms and a stylish full bathroom. The private backyard is a true summer haven ideal for hosting unforgettable gatherings, complete with lush, magazine-worthy plant life and gardens that adds to the home's charm. With plenty of inclusions, easy showings, and priced to sell, this is a must-see opportunity you won't want to miss! (id:61910)
Coldwell Banker Advantage Real Estate Inc
4181 Fly Road
Lincoln, Ontario
Step into timeless elegance with this beautifully restored 2264 sq ft century home, perfectly blending historic charm with modern finishes. Fully renovated in 2018, this bright and spacious home features 4 generous bedrooms and 3 updated bathrooms, ideal for family living or entertaining guests. Set on a stunning 0.67-acre lot, the property offers both privacy and functionality with a detached garage (with current AIRBNB operating above), a relaxing hot tub, and a large backyard perfect for gatherings, campfires or serene evenings. Inside, enjoy the warmth of all-new flooring throughout and a show-stopping chefs kitchen complete with high-end appliances, a large pantry, and stylish finishes (2018). City sewers and a cistern provide modern convenience in a picturesque, semi-rural setting with great potential to add in a pool. Don't miss your chance to own this unique blend of heritage and luxury! Your dream home awaits! Last 365 days AIRBNB income $26,700. (id:61910)
Royal LePage NRC Realty
6 Munro Street
Thorold, Ontario
HOME SWEET HOME IN PRIME LOCATION OFFERING THE PERFECT BLEND OF COMFORT, CONVENIENCE & WORTHWHILE OPPORTUNITIES WITHIN THE BROCK UNIVERSITY PROXIMITY. JUST STEPS AWAY FROM PUBLIC & CATHOLIC SCHOOLS. ONE OWNER BRICK BUNGALOW HOME FEATURING SPACIOUS ROOMS THROUGHOUT, 3 BEDROOMS, 2 FULL BATHROOMS, 2 KITCHENS, IN-LAW CAPABILITIES WITH SEPARATE ENTRANCE, EXCELLENT STORAGE SPACE, COVERED FRONT PORCH, DOUBLE CONCRETE DRIVEWAY, BONUS OVERSIZED DETACHED GARAGE WITH HYDRO & CONCRETE PAD (26 FT. X 16.4 FT.), QUICK EASY ACCESS TO MAJOR TRAVEL ROUTES & NEARBY DESIRED AMENITIES. (id:61910)
RE/MAX Niagara Realty Ltd
8 Pamela Drive
Thorold, Ontario
Location location location. Great mature family neighbourhood. Kitchen doors to a private patio and large fenced yard. Freshly painted main floor and hallway, original hardwoods under carpeting. Lower level backyard walkout. Opportunity for a 4th bedroom on lower level. Ample closets and storage thru-out the home. Walking distance to schools and transit. (id:61910)
RE/MAX Garden City Realty Inc
70f Seneca Drive
Fort Erie, Ontario
A rare opportunity to own in Harbourtown Village, an upscale new construction community in Fort Erie by renowned local builder Silvergate Homes, proudly owned and operated for nearly 40 years. This thoughtfully planned neighbourhood offers a wide variety of unique, quality homes including 2-storey and bungalow detached single-family homes, as well as bungalow and 2-storey townhomes with numerous floor plans and square footages to suit every lifestyle and budget.This listing features a 1,401 sq ft model end unit townhouse with 2 bedrooms and 2 bathrooms, offering a spacious and functional layout ideal for comfortable living.Some homes are situated on premium lots backing onto a pond or wooded area, providing peaceful views and added privacy. Ideally located just minutes from the Peace Bridge and with quick access to the QEW, residents enjoy close proximity to all amenities including shopping, groceries, restaurants, Waverly Beach, and the Fort Erie Race Track. The Friendship Trail runs directly through the development, offering a scenic and active lifestyle for walking, running, biking, or dog walking. A nearby playground enhances the family-friendly atmosphere of this vibrant community.Harbourtown Village also offers a flexible deposit structure to make homeownership more accessible. See the brochure for a full list of features and available upgrades. Reach out today for details on all available home options and to secure your place in Harbourtown Village. (id:61910)
Revel Realty Inc.
106 Spruceside Crescent
Pelham, Ontario
Welcome to Your Forever Home in the Heart of Fonthill! Completely finished from top to bottom, this stunning 2-storey home offers a minimum of 1,750 sq. ft. of living space and is nestled in one of Fonthills most desirable neighbourhoods offering comfort, character, and, most importantly, convenience. The home features a unique layout with a bright and airy living room and kitchen combination with vaulted ceilings and 2 skylights bringing in beautiful natural light. The kitchen offers ample cabinet space, perfect for storage and everyday functionality. The living room includes its own cozy fireplace and patio doors that lead to an amazing backyard. The backyard offers excellent privacy with mature landscaping and is partly fenced, creating a peaceful retreat . The main floor also offers open-concept living and dining areas, convenient main floor laundry, and a smart, functional flow for everyday living. Upstairs, youll find two spacious bedrooms, including a primary suite with a walk-in closet that feels like a room of its own and could easily be transformed into a nursery or home office for extra space. The fully finished basement adds even more versatility, featuring two bedrooms, a full bathroom, a cold room, a spacious rec room, and a second laundry area offering excellent potential for an in-law suite. The driveway can accommodate up to 8 vehicles, and there's also a side parking area perfect for a trailer or boat. With a bathroom on every level, this home is as practical as it is beautiful. Located within walking distance to Pelham Town Square, shops, restaurants, and local amenities, you will also enjoy the peacefulness of the nearby Steve Bauer Trails perfect for morning strolls or evening walks. With a double car garage, three full bathrooms, and a bright, functional layout, this home is the perfect blend of charm, practicality, and convenience. Its a great home in a great neighbourhood don't miss your chance to view this one ! (id:61910)
The Agency
58 Butlers Drive N
Fort Erie, Ontario
Welcome to 58 Butlers Drive North a beautifully crafted custom bungalow nestled in the exclusive community of The Oaks at Six Mile Creek in Ridgeway. Offering over 2,600 sqft. of refined total living space, this 2+2 bedroom, 3-bathroom home showcases exceptional craftsmanship, modern elegance, and thoughtful design. Step inside to discover a bright and spacious open-concept layout with soaring 11' vaulted ceilings, perfect for entertaining or relaxing in comfort. The heart of the home is the chef-inspired kitchen, complete with stainless steel appliances, a large island with seating, and quartz countertops. The kitchen seamlessly flows into the dining and living areas, where French doors open to a private covered patio (22'10" x 11'7"), ideal for outdoor dining or quiet evenings enjoying the peaceful surroundings. The main-level primary suite offers a luxurious retreat with a walk-in closet, 3-piece ensuite, and direct patio access. Enjoy the privacy of your backyard oasis backing onto lush greenery, trees, and gardens with no rear neighbours, offering unmatched tranquility. The fully finished lower level adds incredible versatility, with a walkout to a second patio, two additional bedrooms, a full 3-piece bathroom, and a spacious recreation area. With large windows and a separate entrance, this space is ideal for an in-law suite or additional guest quarters. A generous utility room provides further potential perfect for a second kitchen, workshop, or storage. Located just a short stroll to the sandy shores of Lake Erie, the 26km Friendship Trail, and charming Downtown Ridgeway with its boutique shops, restaurants, and seasonal farmers market. Commuting is easy with quick access to the QEW, Niagara Falls, Toronto, and the Peace Bridge to the USA just 15 minutes away. Don't miss this rare opportunity to own a custom home in one of Ridgeways most desirable communities. Call today to schedule your private tour! (id:61910)
Coldwell Banker Momentum Realty
208b - 200 Hwy 20 Highway W
Pelham, Ontario
Practically Perfect in every way! When you decide to move to a condo you might think you will lose a lot of living space. Welcome to Lookout, where the living is large! Super spacious 2BR 2 bathroom main floor suite! Main floor suite means you can walk right in from the front door without even using the elevator or you could park in the underground parking and come up one floor. Pelham,is known for its rolling hills and nature. This condo rests on one of the most beautiful pieces of condo real estate in Niagara. Perched at the top of the escarpment, the backdrop has mature trees, a ravine, walking paths, gazebos and an inground pool. It's the resort you love to stay at in your backyard. No carpets in this sharp and contemporary unit. The huge great room will accommodate all the furniture from your current home. Modern coloured hardwoods are an elegant yet contemporary backdrop to any furniture. There's more than enough space for LR/FR and your dining room furniture. The fully updated white galley kitchen has plenty of storage space and gleaming solid surface countertops. The extra spacious primary bedroom has an ensuite. Baseboard heating and air conditioners have been updated with high efficiency units. Enjoy the easy access of hwy 20 with a country feel and energizing powers of nature right from your windows Your own resort awaits. In summer you can enjoy the inground pool, community BBQs and garden plots. Currently under renovation the yard is being upgraded and landscaped. The lower level has underground parking and an indoor carwash. Make use of the party room, library and workout room when you need extra space for your family functions. If you are looking to lock and go, or you've had it with shovelling and mowing, this is a wonderful lifestyle! Please see inclusions for list of everything included. (id:61910)
Royal LePage NRC Realty
36 - 178 Scott Street
St. Catharines, Ontario
Client RemarksWelcome to The Clusters, an exclusive resort-style enclave nestled in the North-end of St. Catharines. This charming two-storey townhouse offers 1,210 sq.ft. above grade, plus a finished walk-out lower level that adds even more living space and function to an already thoughtful layout. From the moment you step inside, you'll notice the soaring vaulted ceilings, large updated windows, and warm, wood-accented walls that bring a California-inspired vibe with a hint of Muskoka charm. The living room is sun-soaked and serene, offering the perfect place to unwind. The spacious eat-in kitchen features ample cabinetry, newer stainless steel appliances, and large updated windows that overlook your private backyard - a quiet retreat backing onto a privacy wall. Downstairs, the walk-out level is cozy and versatile, complete with a gas fireplace, laundry nook with a laundry sink, and bonus space for an office, guest room, or rec area - plus, direct inside entry to the garage. Upstairs are two bright bedrooms with single closets and a stylishly updated 3-piece bathroom with a glass vessel sink and a walk-in shower with rainfall head. This peaceful community is impeccably maintained and features professionally landscaped grounds with tall pines and red maples, and a heated in-ground pool. Walking access to Fairview Parks secret gate, leading to Costco, Fairview Mall, Zehrs, Winners, cafes, doctors offices, and more. Whether youre looking to downsize, buy your first home, or enjoy a walkable lifestyle without compromising on space or serenity - this home delivers. Live in the heart of convenience, surrounded by nature, and just minutes from Port Dalhousie, the marina, beaches, and wineries. (id:61910)
Revel Realty Inc.
7909 Sarah Street
Niagara Falls, Ontario
Welcome to this stunning, character-filled home located just steps from the scenic Chippawa Parkway and the Niagara River. This spacious residence is brimming with charm and offers the perfect blend of classic features and modern convenience. As you enter the main floor, you are greeted by beautiful hardwood floors throughout, leading you to a large living room with breathtaking views of the river. The formal dining room is elegant with French doors, perfect for family gatherings or entertaining guests. The open-concept eat-in kitchen overlooks a cozy sunken family room, complete with vaulted ceilings and a charming brick gas fireplace, creating a welcoming atmosphere. The main floor also features a 5th bedroom, currently being used as an office, and a convenient 2-piece bathroom. Upstairs, you'll find three generously sized bedrooms, a 4-piece bath, and a master suite that is truly a retreat. The master suite boasts a private parlour with a day bed, offering picturesque views of the Parkway and Niagara River. It also includes a large walk-in closet and a luxurious 4-piece bath, complete with a laundry chute for added convenience. The fully finished basement is a true bonus, with a separate entrance that provides excellent potential for an in-law suite. You'll find a cozy rec room, a billiards room with a bar, and two additional large storage rooms, along with a cold cellar. Outside, the property sits on a beautifully landscaped corner lot, featuring mature trees and a park-like backyard that provides a peaceful sanctuary. Entertain guests on the large deck or unwind in the hot tub, all while enjoying the serene surroundings. This remarkable home is located on one of Chippawas most sought-after streets, with a park just down the street and spectacular sunset views over the iconic Niagara Parkway. Close to schools, bus stops, shopping, restaurants and all other amenities, dont miss out on this true gem a unique opportunity to own a piece of paradise! (id:61910)
RE/MAX Niagara Realty Ltd
144 Mcalpine Avenue S
Welland, Ontario
Looking for that great affordable starter or downsizing home that is well maintained and located near Hwy 406 for an easy commute? In addition to shopping, great schools, parks, public transit and so much more? Here it is! This lovely carpet-free home features 2 bedrooms plus a bonus (approximately 300 sq ft) loft for extra storage or a cool kids play room for the young family. The bright living room features large windows for tons of natural light, built-in wall unit and easy maintenance laminate flooring. Add in a must have 4 piece main floor bathroom. The efficient kitchen flows into a nice dining area for the family to gather. The loft area, with windows at both ends, provides the possibility of an extra sleeping area or office to fit your needs. A full basement gives you the bonus of ample storage space , a laundry area and the potential to finish for additional living space. The rear fenced yard features a large shed and great play area for the kids. Located near Manchester Park, as well as French and English public & catholic schools from elementary grades to high school. Lemayzzz Meats and grocery store are nearby for all your fresh product needs. Don't forget the Welland Canal, for all types of activities from walking, biking, free summer concerts at the amphitheater to many varieties of water sports. Don't miss this one! (id:61910)
RE/MAX Garden City Realty Inc
24 Richelieu Drive
St. Catharines, Ontario
Welcome to 24 Richelieu Drive, located in one of St. Catharines' most highly desired north end neighbourhoods! Beautifully updated throughout, this stunning 4 level backsplit has huge curb appeal! Tastefully decorated and impeccably maintained with 2000 square feet of high quality finished living space, this home features Open Livingroom/Diningroom with deep front windows, beautiful millwork. Updated custom designer Kitchen by Elmwood with large island, granite counters, stainless steel appliances, walk out to finished patio. 2nd level with spacious bedrooms incl. extra large Primary bedroom with custom built in cupboards, walk in closet, bay window, California shutters, updated 4 pc bath with glass shower, skylight. Lower level with beautifully finished Family Room, gas fireplace with custom hearth, custom built in shelves by Enns Cabinetry. Cal. shutters, rich hardwood, cozy bar for entertaining, walk up to beautifully landscaped backyard. 3 pc bath with glass shower, heated floor. Basement features large office w/custom built in bookshelves, desk, large laundry and storage rooms. Office could be 3rd bedroom with the addition of an egress window. Outstanding Trillium award landscaping, Oasis backyard with concrete Schwenker inground pool, hot tub, lush landscaping, pergola with lights, resurfaced concrete patio. Double concrete drive, irrigation system, exterior lighting. Excellent location on a quiet family friendly street close to Walker's Creek Waterfront Trail, Sunset Beach, parks, shopping, schools, wine country, QEW. Don't miss this valuable opportunity! (id:61910)
Royal LePage NRC Realty
3945 Village Creek Drive
Fort Erie, Ontario
Nestled in the charming community of Stevensville, just a few kilometers north of Lake Erie and a short drive from the iconic Niagara Falls, this stunning semi-detached bungaloft offers the perfect blend of modern elegance and cozy comfort. Step into an open-concept main floor where the kitchen seamlessly flows into the dining and living area, anchored by a warm gas fireplace ideal for entertaining or quiet evenings at home. Extend your living space to the private covered back patio, perfect for summer nights or cozy winter gatherings. The main floor also features a serene bedroom with a walk-through closet and ensuite bathroom, plus a spacious laundry room with storage and direct access to the attached 1-1/2 car garage. Upstairs, discover a versatile loft space that can be transformed into a luxurious bedroom oasis with a walk-in closet and 3-piece bathroom or a personalized office retreat. The fully finished lower level, bathed in natural light from bright windows, boasts a second living room with another gas fireplace, a bedroom, a 3-piece bathroom, and ample storage. With Stevensville's conservation area and quaint restaurants just moments away, this home is a rare find that wont last long! (id:61910)
RE/MAX Garden City Realty Inc
857 Southworth Street S
Welland, Ontario
Tucked away in the serene and peaceful end of Southworth, this impeccably maintained 1.5-storey home sits on an expansive 200 ft deep lot, offering endless possibilities for outdoor enjoyment. Step inside and be captivated by the grand 20 ft living room, featuring elegant French doors and beautiful authentic hardwood floors that create an inviting atmosphere throughout. The generously sized eat-in kitchen is perfect for both casual dining and entertaining, while the adjacent dining room boasts a convenient walk-out to a spacious lower deck, ideal for outdoor gatherings. Upstairs, you'll find a well-appointed 4-piece bathroom and three bright, airy bedrooms. The primary bedroom is a true retreat, offering its own private, large deck with sweeping views of the entire neighborhood perfect for enjoying a morning coffee while taking in the peaceful surroundings. For added versatility, this home features a potential separate entrance to the basement, which could easily be transformed into a cozy in-law suite or additional living space, offering limitless opportunities for customization. This home seamlessly blends comfort, style, and practicality, making it a rare find. Whether you're looking for a family home with room to grow or a property that offers potential for additional living space, this home is an incredible opportunity! (id:61910)
Revel Realty Inc.
360 Beechwood Avenue
Fort Erie, Ontario
Move right into this newly built contemporary home just a short walk to the sandy beaches of Lake Erie's southern shores, this property is sure to please today's modernist. This home is part of the creatively conceived "frame house series" and is comprised of three modern, open-concept homes, designed with stylish living in mind, by locally renowned Santy Yeh of Designs by Santy, and built by Alur Homes. "A loft overlooks the open-concept living area, giving the home's efficient size a lofty feel. Tall windows and high ceilings make for bright mornings... a perfect place to sip your espresso!" (SY) ...Impressive ceilings, expansive windows, a custom kitchen with an eat-in island, quartz countertops + backsplash combined with hardwood floors and the sleek mono-stringerstaircase are not only functional but are architectural focal points. Main floor ensuite-privileged master bedroom, two full baths and a loft that can be used as a second bedroom, great room or flex space. Loads of glass and pot lights throughout. Close to all beach amenities this would be a great year round home, cottage or even a short term rental. With everything new and appliances included this property is ready for immediate possession. Call and book your appointment today. (id:61910)
Moveright Real Estate
6399 Bellevue Street
Niagara Falls, Ontario
Welcome to 6399 Bellevue Street where modern charm meets exceptional outdoor living! 6399 Bellevue Street is a beautifully updated home that combines contemporary comfort with thoughtful design, nestled in a quiet and desirable neighbourhood. This move-in ready property offers the perfect blend of style, space, and functionality inside and out. Step inside to a bright and airy open-concept main floor, where a spacious living area flows seamlessly into a sleek, modern kitchen ideal for both entertaining and everyday life. The main floor also features a generous primary bedroom complete with custom built-in closets and a private walkout to a large backyard deck perfect for morning coffee or evening relaxation. The fully fenced backyard is a true highlight. Expansive and private, its made for outdoor living. Plus, keep everything organized with two practical storage sheds. Upstairs, you'll find a versatile loft space with endless potential: use it as an additional bedroom, home office, creative studio, or fitness area the choice is yours. The fully finished basement adds even more living space and functionality, featuring a second bedroom, an updated 3-piece bathroom, in-suite laundry, and ample additional storage. Whether you're accommodating guests, or simply looking for more room to grow, the basement offers flexibility to suit your lifestyle. A separate side entrance provides added convenience and privacy, while the detached garage offers room for parking or extra storage. This home is a rare opportunity to own a stylish, well-maintained property in a tranquil setting, with flexible living spaces and standout outdoor features. Whether you're starting out, downsizing, or looking for a smart investment, 6399 Bellevue Street delivers exceptional value and lifestyle. Schedule a showing today to make this gem your own! *Please note: main floor bedroom was an addition - therefore does not have central heat or A/C - the room is heated via electric baseboard heating. (id:61910)
Engel & Volkers Niagara
111 Lake Street
St. Catharines, Ontario
CHARMING, NOSTALGIC are just a couple of descriptives for this Century Home and lovingly cared for since 1974. Situated in high visibilty area in the HEART OF DOWNTOWN ST. CATHARINES offering M1 Mixed used zoning allowing commercial/residential. Additional words to describe this home would be solid well built. All brick construction, plaster walls with many major updates. Features formal living room with Electric fireplace and Dining room which is presently used as their entertainment area. Eat-in kitchen with top of the line stainless steel appliances, waters softener garborator. Door off kitchen to covered patio, fenced yard, and very cute garden shed. 2 bedrooms up with primary bedroom being super large with mirrored wall to wall closets and bonus area 10'6 x 4'10 which has many uses such as make-up area or reading space. Second bedroom has stairway leading to walk around attic with many possibilities. Gated driveway. Unique home with great street presence and close to just abou.t everything. Don't take my word for it ...book your private showing today. (id:61910)
RE/MAX Garden City Realty Inc
4116 Fly Road
Lincoln, Ontario
Country charm in the city! Enjoy serene living in this exquisite 1,661sq. ft. all brick bungalow! 3 well-appointed bedrooms a generous 4pc bath assuring comfortable accommodations for family or guests. Rear deck off living area overlooking a beautiful environmentally protected pasture, ideal for entertaining. Luxurious, private primary suite with walk-in closet, incredible 5pc ensuite bath and tranquil natural views throughout. Convenience is paramount with a main floor laundry/mud room, spacious double car garage and open concept floor plan - all while being a short 10 minutes to the QEW and all the beauty of the surrounding Niagara fruit belt.. Want a finished basement? Builder happy to discuss! (id:61910)
A.g. Robins & Company Ltd
4112 Fly Road
Lincoln, Ontario
Country charm in the city! Enjoy serene living in this exquisite 1,700 sq. ft. all brick bungalow! 3 well-appointed bedrooms, vaulted front foyer with private front office, and generous 4pc bath assuring comfortable accommodations for family or guests. Rear deck off living overlooking beautiful natural pasture, ideal for entertaining! Luxurious, private primary suite with walk-in closet, 3pc ensuite bath and tranquil natural views throughout. Convenience is paramount with a main floor laundry/mud room, spacious double car garage and open concept floor plan - all while being a short 10 minutes to the QEW and all the beauty of the surrounding Niagara fruit belt. Want a finished basement? Builder happy to discuss! ( (id:61910)
A.g. Robins & Company Ltd
364 Beechwood Avenue
Fort Erie, Ontario
Ultra-Modern Beachside locale, lofted gem with 2.5 Baths, only steps from Lake Erie. Welcome to the architectural statement piece you didn't know you needed but absolutely deserve. This brand-new ultra-modern build is the perfect escape for the bold, the stylish, and the beach-obsessed. Step inside to soaring cathedral ceilings, sunlight streaming through walls of glass, and a layout that feels more like an art gallery than a home. The open-concept design features a sleek, high-end kitchen that begs for cocktail parties and quiet mornings alike. A mono-stringer floating staircase leads to a lofted flex space ideal for your studio, office, or late-night lounge with a private balcony that catches the lake breeze. Main floor luxe bedroom, 2.5 spa-inspired baths, and premium finishes throughout give you the comfort of a boutique hotel with the vibe of a downtown loft. And the best part? You're just half a block from the sandy shoreline of Lake Erie. Think barefoot walks to the water, paddle boards at sunrise, and post-beach bonfires on repeat. Whether you're a full-timer, weekender, remote worker, or investor with taste, this is your turnkey ticket to elevated lakeside living. Call and book your appointment today. (id:61910)
Moveright Real Estate
2651 Mcaffee Street
Fort Erie, Ontario
Welcome to 2651 McAffee Street, affordable luxury living off the Niagara Parkway! Nestled in the heart of Fort Erie, just steps from the prestigious Niagara Parkway, this stunning bungalow boasts breathtaking, unobstructed views of the Niagara River. Featuring 2 bedrooms and 1.5 bathrooms, this home has been tastefully renovated with contemporary finishes. The kitchen showcases sleek quartz countertops, while the bathrooms include modern upgrades, such as an oversized custom shower. Large windows throughout the home allow plenty of natural light and beautiful year round views of the Niagara Parkway. Step outside to a natural flagstone patio, ideal for entertaining guests or simply relaxing and appreciating the remarkable surroundings this location provides. With a generous lot size and thoughtfully designed living spaces, this home offers both comfort and elegance. Enjoy the perfect blend of tranquility and convenience with a marina, the Niagara Recreation Trail, fishing, shopping and highway access all just minutes away. Don't miss the opportunity to experience waterfront living without the premium price tag! Book your showing today! (id:61910)
Exp Realty
23 Promenade Way
Fort Erie, Ontario
DISCOVER LUXURIOUS LAKEFRONT LIVING at 23 Promenade Way, nestled within the prestigious Crystal Beach Tennis & Yacht Club on the shores of Lake Erie. This beautifully upgraded two-storey resort home boasts magnificent water views throughout. The open-concept main floor features a gourmet kitchen with built-in appliances, granite countertops, and enhanced cabinetry. Perfect for entertaining or relaxing, the great room flows seamlessly into a three-season sun porch, ideal for enjoying morning coffee or breathtaking sunsets. A convenient main floor laundry and 2-piece bath add to the ease of living. Upstairs, find two spacious bedrooms, including a primary suite with its own enclosed sunroom offering serene sunrise views and the soothing sounds of the lake. The finished basement provides two versatile bonus rooms (currently bedrooms), a 3-piece bathroom, and ample storage. Outside, enjoy a charming front porch, a second-floor balcony, a low-maintenance exterior with 2019 hardboard siding and updated roof rivets, and an outdoor shower. A private beach is easily accessible via your included golf cart. The property also features an interlock driveway and patio with a gas BBQ hook-up. Recent upgrades include a 2020 furnace and 2019 interior paint. OFFERED FULLY FURNISHED (some exclusions apply - see Schedule C), this is an exceptional opportunity to own waterfront property on Canada's South Coast. Explore the governing documents at cbtyc.com and take the multimedia tour. Don't delay book your private viewing today. (id:61910)
Royal LePage NRC Realty
170 Niagara Street W
St. Catharines, Ontario
170 Niagara Street is zoned M1 (Medium Density Mixed Use) allowing for many options. Exciting Opportunity for an Investor, first time buyer or if you're looking for a property to work from home. Ideal location, super close to QEW and 406, shopping, schools, hospital and much more. Recently updated plumbing and electrical including upgraded 200 amp service, bathroom, floors, main-floor laundry and more! Dual heat/AC pump in main areas, along with electric baseboards. Enjoy the Kitchen with patio doors leading to a large deck (23 ft x 15ft) partially covered with shingle roof, and lighting. Shared driveway leads to private parking in rear for 2 vehicles. Main floor offers main bedroom with ensuite and 2nd bedroom with large closet w/ light. Second 3-peice bathroom off main living area. Small attic space for additional storage. Front porch storage offer 8x8 locked room with hydro, great for keeping a bike, garbage and yard tools. The 2nd entrance, located at rear, leads to a unfinished basement. Potential to finish lower level for additional living space or another unit with rental income. (id:61910)
Royal LePage NRC Realty
13 Chessington Street
St. Catharines, Ontario
Discover this exquisite 4+1 bedroom, 3.5 bath home, perfectly situated on a premium 55 x 115 lot in the desirable Grapeview neighbourhood of St. Catharines! Offering an impressive 3800 square feet of finished living space, this family-friendly gem is professionally designed and meticulously maintained. Enter through a large, bright foyer with a sweeping oak staircase and gleaming hardwood floors throughout. The formal living and dining rooms feature a custom-built wine cabinet, while the cozy family room boasts a full in-wall surround sound system and a gas fireplace. The custom Enns kitchen includes stainless steel appliances, granite countertops, and ample storage, with a main floor laundry room providing direct access to the double car garage. Upstairs, find four large bedrooms, each with generous closet space, including a stunning master suite with a luxurious ensuite bathroom and a walk-in closet. The lower level is an entertainment hub, complete with a custom wet bar, an entertainment space with a full surround sound system, an additional bedroom, a 4-piece bath, and a custom-built sauna for ultimate relaxation. The backyard oasis features a heated in-ground sports pool, Trex decking, a luxury gas heater, a gazebo with sun shades, and an outdoor kitchen with a built-in BBQ. A full irrigation system ensures low maintenance. Located minutes away from first-class amenities and highway access, this home is a rare find in a prime location. (id:61910)
Revel Realty Inc.
70 Loraine Drive
St. Catharines, Ontario
Stunning 4-Level Back Split in coveted Secord Woods Location! Welcome to 70 Lorraine Dr., a beautifully maintained brick home nestled at the end of a charming cul-de-sac, backing onto a serene ravine. This property offers the perfect blend of comfort, style, and functionality. The exterior is meticulously maintained with an inviting concrete driveway and extensive hardscaping from front to back. The main floor is spacious and bright, featuring double vinyl windows, an updated kitchen filled with optimal storage solutions, three bedrooms, and a four-piece bath. The lower level, accessible from a separate side entrance, is ideal for in-laws or an additional dwelling unit, boasting a huge, bright family room complete with a wood-burning stove and a powder room that can easily be converted to a full bath. The handy original owner has created a full workshop, perfect for crafting, hobbies, or transformation into extra living space. All home systems have been carefully maintained and updated, ensuring a hassle-free move-in experience, and this home comes complete with all appliances! Step into your private retreat in the backyard, featuring a tranquil pond, multiple entertaining areas, a storage shed, and direct access to the back ravine and trails. Dont miss out on this incredible opportunity to call 70 Lorraine Dr. your new home! Schedule a viewing today! (id:61910)
RE/MAX Niagara Realty Ltd
20 Lakeside Drive
Grimsby, Ontario
Welcome to 20 Lakeside Drive, Grimsby Waterfront Living at its Best! Enjoy panoramic views of Lake Ontario and the Toronto skyline from this charming 1956 family home. Featuring a bright showstopper family sunroom with a gas fireplace, an eat-in kitchen with walkout to the deck, and an additional living room cozy with gas fireplace, with sliding doors to step outside onto the deck. The bedrooms are spacious, with opportunity to create additional bedrooms, if you have a big family. The finished basement includes a separate walk down entrance, large bedroom with walk-in closet, 3-piece bath, rec room, laundry, storage and cold room ideal for in-laws or income potential. Well-maintained with annual HVAC and fireplace inspections (twice a year). The property features magnolia and lilac trees, and two sheds. A rare lakeside gem! Whether you're watching the boats go by with the sunrise over the lake or watching the stars from your backyard, 20 Lakeside Drive is a rare opportunity to own waterfront property in one of Grimsby's most scenic location. (id:61910)
Revel Realty Inc.
47 Montebello Place
St. Catharines, Ontario
Enjoy downtown living- walk everywhere from this end unit freehold townhome- Performing Arts Centre, Marilyn Walker School of fine & performing Arts, Meridian Centre, Farmers market and many fine restaurants and shops. Open concept main floor features kitchen with island and granite counters overlooking living and dining areas highlighted by stone gas fireplace and larger windows adding natural light. Patio doors lead to two level composite deck and easy-care back yard. Upper floor includes bright great room with vaulted ceilings and two bedrooms. Primary bedroom has office nook, walk-in closet and en-suite privilege into spacious bathroom with whirlpool tub and separate shower. Portion of great room could be converted to third bedroom. Lower level includes cozy family room or exercise room open to bedroom and 3-piece bath. Easy access from this townhome to 406 Highway and QEW and short walk to Montebello Park. (id:61910)
RE/MAX Garden City Realty Inc
707 Ridge Road N
Fort Erie, Ontario
Nestled at the corner of Ridge Road and Nigh Road, this charming bungalow sits on a spacious 81.39'x225' lot, with the potential for severance (buyers to conduct their own due diligence with the Town of Fort Erie for the possibility of severance). The home features three bedrooms, two bathrooms, an open-concept living and dining area, an enclosed porch, and a partially finished basement. The hardwood floors are ready to be uncovered in the living room and once refinished they will showcase their true beauty. The roof shingles were replaced a few years ago. An attached garage includes a convenient ramp for accessibility into the home. The basement boasts a large family room and also a sizable unfinished space with endless possibilities. This home has been lovingly maintained by the same family since its construction in the 1950s. If you're searching for a perfect home with a fantastic layout that you can add your own modern updates, this property is your ideal choice! Additionally, it's conveniently located within walking distance to downtown Ridgeway, providing easy access to the town's amenities, including a farmers market, local shops, restaurants, golf courses, beaches, a brewery, and much more. (id:61910)
Rore Real Estate
22 Bertram Street
St. Catharines, Ontario
Beautifully Updated 1.5 Storey Home Tucked away on a Lovely Quiet Street- This is the one you've been waiting for! Welcoming Covered Front Porch leads you to this Spacious Open Concept 2 Bedroom with potential to easily add back 3rd Bedroom on the Main floor. Bright renovated functional kitchen with floating shelves and lots of counter space. Spacious Living Room/Dining Room with Pot Lighting, Main floor Family Room. Updated Bathroom with Shiplap Accent wall.Cozy Sunroom overlooking Spacious fenced backyard with patio and gazebo, perfect for entertaining and summer barbeques. Private Driveway and Detached Garage. So many updates done here over the years including: Kitchen 2025, Furnace & AC 2021, Flooring 2023, Plumbing 2021, New Fence 2021, Gazebo 2023, Freshly painted 2023, Updated Porch, Updated Bathroom.Appliances included- Fridge, Stove, Washer and Dryer. Convenient location with easy QEW access , close to all amenities, parks, schools, walking trails and transit. Come have a look! (id:61910)
RE/MAX Niagara Realty Ltd
16 - 270 Main Street W
Grimsby, Ontario
Just Listed in Grimsby, Ontario! Welcome to this beautifully maintained 4-bedroom family home nestled on a quiet, private street in the heart of Grimsby. Only 8 years old, this spacious property blends modern comfort and style, perfect for growing families. Step inside to find a bright and open layout with generous living spaces, which compliment a finished yet cozy backyard living space. The home features a large kitchen with ample storage, a cozy family room, and well-sized bedrooms to suit every family members needs. Located just minutes from schools, parks, shopping, restaurants, and highway access this home offers the perfect balance of convenience and functionality. Don't miss your chance to live in one of Grimsby's most desirable and family-friendly neighbourhoods! (id:61910)
RE/MAX Niagara Realty Ltd
4915 King Street
Lincoln, Ontario
Welcome to 4915 King Street in the heart of Beamsville an exceptional Century home offering over 3,500 sq. ft. of timeless character and modern convenience. Built in 1900, this stunning property features original wood trim and architectural charm throughout, blended seamlessly with thoughtful updates. With five spacious bedrooms, one perfect as an in-law suite with rough-in kitchen, spa-like bath, and balcony access with views of Lake Ontario, there is room for the whole family and more. The finished basement offers a professional-grade office with a separate entrance and private bath, ideal for working from home or future rental potential. Step outside to your entertainer's dream: a massive covered concrete porch with fireplace, concrete bar, and a wood-fired pizza oven. To name a few of the many upgrades this house has to offer includes roof shingles 23', bathroom 25', concrete driveway 18', eaves 24'. House was stripped down to the studs in 2004 with all new electrical, plumbing, drywall, insulation and windows. Basement is bone dry with waterproofing and newer weeping tile. All of this just a short walk to town, wineries, and all that Beamsville has to offer! (id:61910)
Keller Williams Complete Realty
4124 Fly Road
Lincoln, Ontario
Country charm in the city! Enjoy serene living in this exquisite 1,661sq. ft. all brick bungalow! 3 well-appointed bedrooms a generous 4pc bath assuring comfortable accommodations for family or guests. Rear deck off living area overlooking a beautiful environmentally protected pasture, ideal for entertaining. Luxurious, private primary suite with walk-in closet, incredible 5pc ensuite bath and tranquil natural views throughout. Convenience is paramount with a main floor laundry/mud room, spacious double car garage and open concept floor plan - all while being a short 10 minutes to the QEW and all the beauty of the surrounding Niagara fruit belt.. Want a finished basement? Builder happy to discuss! (id:61910)
A.g. Robins & Company Ltd
101 - 529 South Pelham Road
Welland, Ontario
Welcome to your new home! Experience the perfect blend of sophisticated elegance and modern amenities at Mapleview Terrace Condominiums. This 2-bedroom, 2-bathroom main-floor apartment spans nearly 1050 sq ft. with 9' ceilings. Thoughtfully designed, the unit features a spacious primary bedroom with a walk-in closet and a 4-piece ensuite, an open-concept living area, and a bright, inviting kitchen with sleek finishes, plenty of storage room and stainless steel appliances. Enjoy the convenience of in-suite laundry with an extra sink, a versatile second bedroom, another full bathroom, and a home office that is currently used as a storage room. Step outside to your private balcony, perfect for outdoor relaxation, with access to the mechanical room. Additional perks include a basement locker for extra storage and a designated parking spot near the entrance. Residents also have access to a social room with a full kitchen. This energy-efficient building guarantees exceptional comfort. Located in a well-managed community in Welland, across from Maple Park, this suite offers a maintenance-free lifestyle. (id:61910)
Coldwell Banker Momentum Realty
4120 Fly Road
Lincoln, Ontario
Country charm in the city! Enjoy serene living in this exquisite 1,700 sq. ft. all brick bungalow! 3 well-appointed bedrooms, vaulted front foyer with private front office, and generous 4pc bath assuring comfortable accommodations for family or guests. Rear deck off living overlooking beautiful natural pasture, ideal for entertaining! Luxurious, private primary suite with walk-in closet, 3pc ensuite bath and tranquil natural views throughout. Convenience is paramount with a main floor laundry/mud room, spacious double car garage and open concept floor plan - all while being a short 10 minutes to the QEW and all the beauty of the surrounding Niagara fruit belt. Want a finished basement? Builder happy to discuss! (id:61910)
A.g. Robins & Company Ltd
46 Oak Street
Port Colborne, Ontario
Welcome to 46 Oak St, a charming and spacious home in the heart of Port Colborne. With 3 bedrooms, a spacious loft, and 1.5 bathrooms; this property offers ample space for families or anyone in need of extra room.This home features 3 bedrooms, each with ample closet space. It also includes a spacious loft ideal for an extra bedroom, home office, or extra living space. Includes 1 full bathroom with a claw foot tub, separate shower and double sink vanity. The main floor offers a half bathroom. At the back of the house there is a mudroom with lots of extra storage; a practical area for shoes, outdoor gear and space to store any out of season items. The fully fenced backyard includes an above ground swimming pool, fire pit and separate deck offering a relaxing space to unwind and host outdoor gatherings. The detached single car garage provides secure parking and additional storage. There is room for 3 vehicles in the driveway and parking out front providing plenty of space for family and/or guests. The furnace was replaced in December 2023 insuring efficient heating for comfort during the colder months and central air to keep the home comfortable and cool during the warmer months. The central vacuum makes cleaning easier and more convenient. This home is close to public transportation, shopping, restaurants and amenities. Everything you need is just a short drive or walk away. Enjoy scenic views, beach access, and plenty of activities being only minutes away from Lake Erie. This home provides the perfect balance of space, comfort, and convenience. With a spacious layout, a fantastic backyard with an above-ground pool, and a prime location near Lake Erie and local amenities, it's the ideal place to call home. Don't wait for this to pass you by---schedule your viewing today! (id:61910)
Coldwell Banker Advantage Real Estate Inc
85 Udell Way
Grimsby, Ontario
Welcome to 85 Udell Way! This charming and spacious 3-bedroom, 1.5-bathroom home, perfect for families and entertainers alike! Nestled in the sought after Dorchester Estates neighbourhood, close to amenities, great parks, schools, hospital and QEW. This property boasts a large, fully fenced backyard ideal for outdoor gatherings and activities. The expansive eat-in kitchen is a true highlight, featuring sleek stainless steel appliances, ample counter space, and plenty of room for hosting. The generous living areas provide plenty of space to relax and unwind, while the well-sized bedrooms offer comfort and privacy, including the large primary bedroom complete with large walk-in closet and vaulted ceiling. The main bathroom is designed with convenience in mind, showcasing double sinks and a spacious layout. The unfinished basement presents an exciting opportunity for customization to suit your needs whether its a home gym, additional living space, or a recreation room. With its inviting atmosphere and fantastic potential, this home is a must-see! Don't miss your chance to make it yours! (id:61910)
Royal LePage NRC Realty


