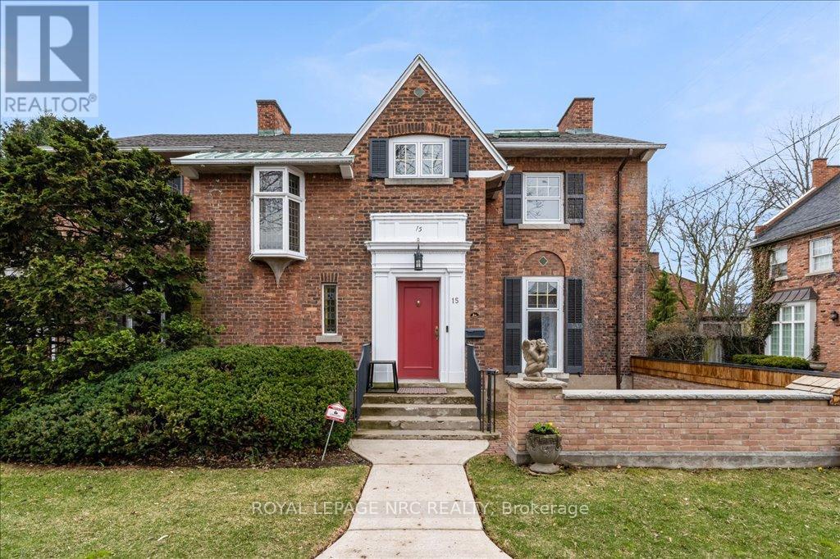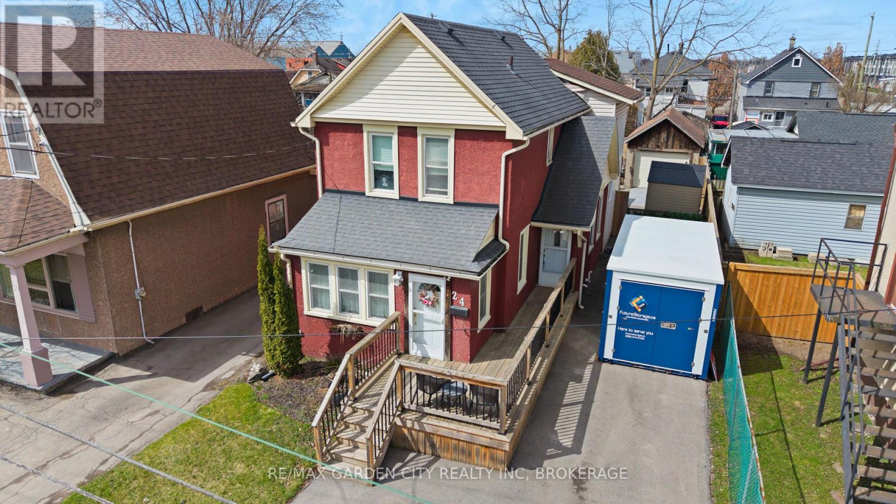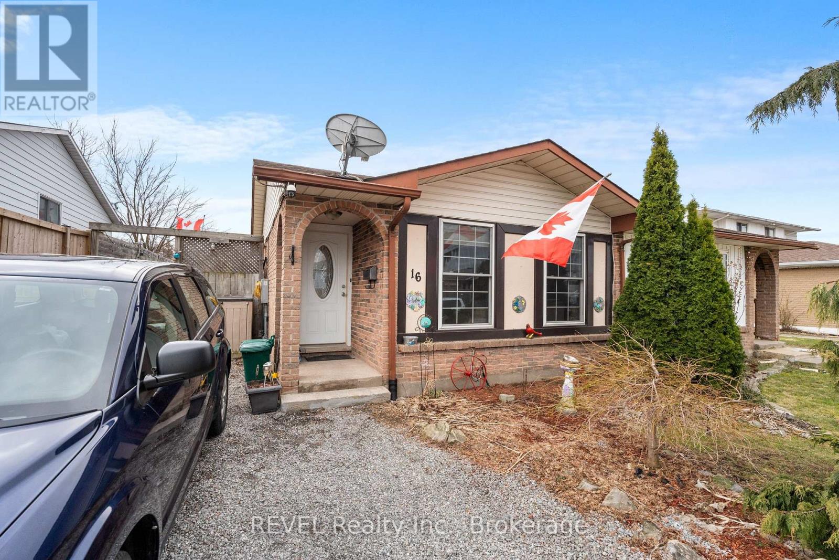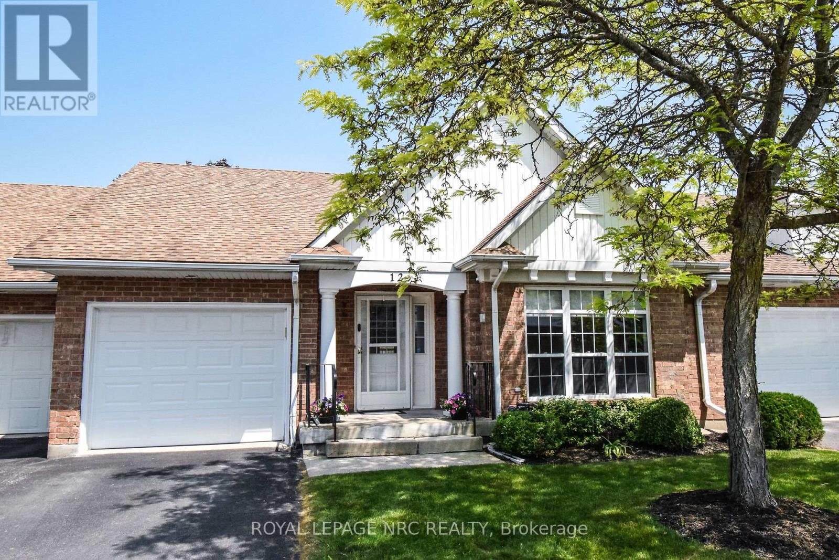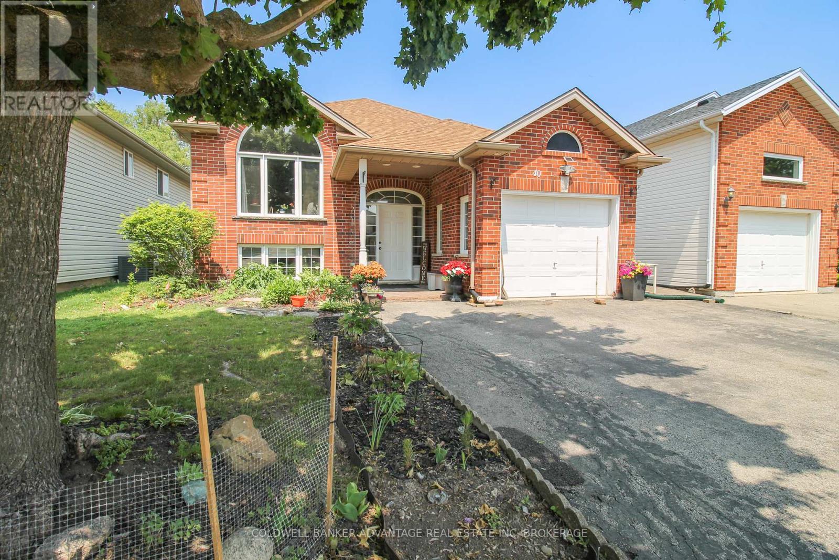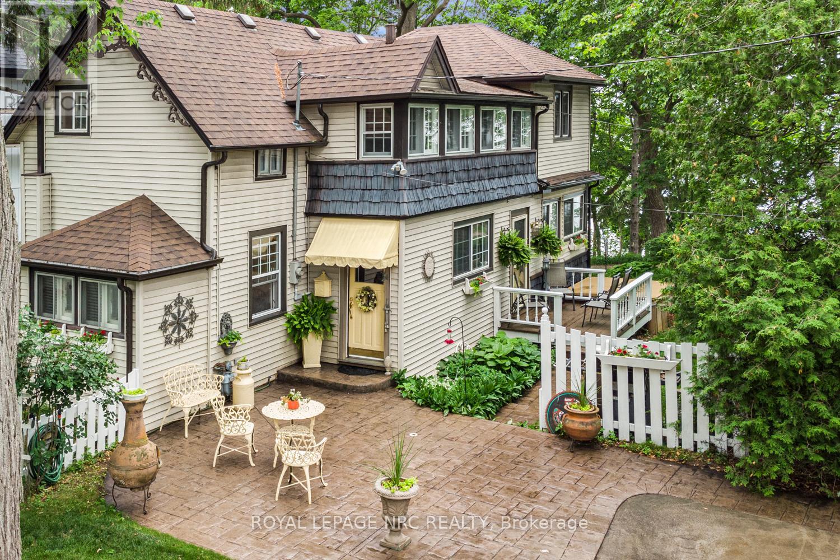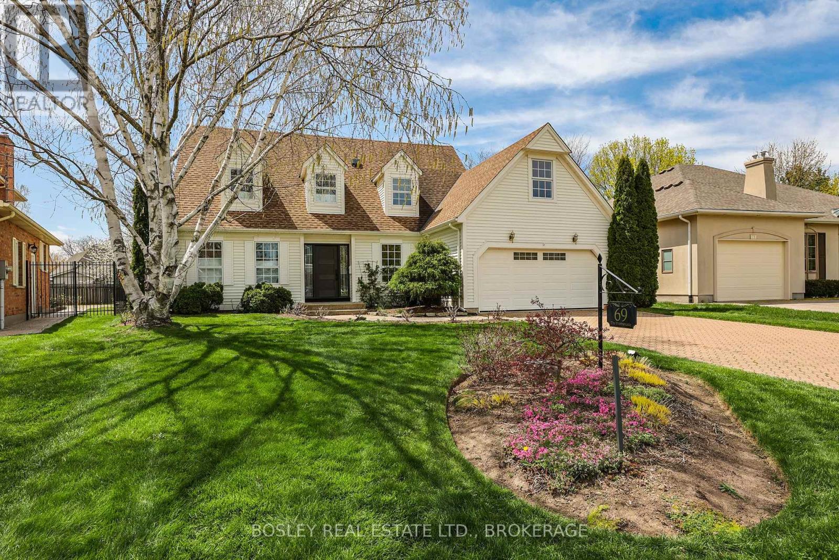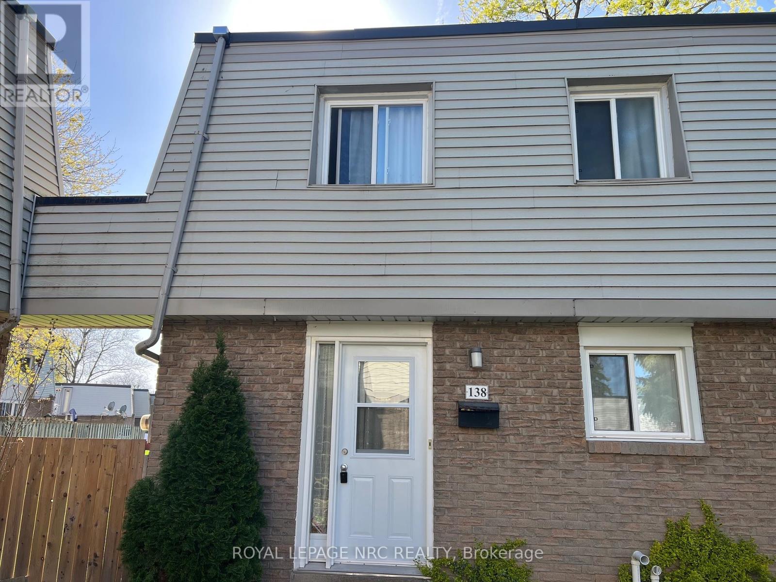15 Trafalgar Street
St. Catharines, Ontario
Welcome to Trafalgar Manor, historically recognized as the Burgoyne House, situated in the Yates Street Heritage District of downtown St. Catharines. This distinguished residence is featured in a video series produced by the St. Catharines Museum. Constructed in 1870, it received its designation under the Ontario Heritage Act in 2001. Beyond its historical significance linked to its former owners, the manor boasts several remarkable architectural characteristics. In the 1920s, it underwent extensive renovations and expansions, presenting a striking Classical Revival Style. Key features include intricate brickwork, an Oriel window, decorative limestone lug sills, and exceptionally tall windows and doors. The house's orientation, which faces away from Trafalgar Street, further enhances its privacy and exclusivity. The Yates Street Heritage District offers an array of architectural styles and historical periods, making this residence a unique acquisition that embodies a piece of Niagara's history. Among its noteworthy features, the property includes a spacious downtown lot of nearly 0.5 acres, with the backyard gardens beautifully restored by a dedicated team, revitalizing the landscaping to its former glory. This remarkable location is just minutes from Ridley College. The interior of this home has been fully restored and updated, featuring six fireplaces, four bedrooms, a great room, a living room, and an exquisite dining room. This residence is a must-see for anyone who values fine architecture. Modern enhancements include two furnaces and air conditioning units for year-round comfort on each floor, a backup generator, and a completely updated electrical system. The home combines historical charm with contemporary updates, showcasing impressive qualities inside and out. This rare property is ideally suited for an discerning owner who appreciates true history and the finer aspects of life. (id:61910)
Royal LePage NRC Realty
33 Park Court
Niagara-On-The-Lake, Ontario
Built on one of the most picturesque lots in the heart of Niagara-on-the-Lake, this custom luxury bungalow is a rare offering that blends timeless elegance with modern sophistication. Surrounded by world-class, professionally designed landscaping, the outdoor setting is just as impressive as the home itselffeaturing three outdoor fireplaces, multiple private sitting areas, a detached double garage, and a striking stone exterior. Whether hosting guests or enjoying a quiet evening by the fire, every inch of this outdoor oasis has been thoughtfully designed for comfort and style.Inside, the 2,700 sq ft main floor features three spacious bedrooms, three spa-inspired bathrooms, soaring vaulted ceilings, and a bright, open layout. The chefs kitchen showcases top-of-the-line custom cabinetry and premium finishes throughout, while main floor laundry adds everyday convenience.The fully finished lower level offers incredible versatility with a games room, home gym, family room, spa-like bathroom, second laundry area, and several additional rooms perfect for bedrooms, offices, or storage.Renovated throughout in the last three years with high-end materials and expert craftsmanship, this turnkey home is the pinnacle of luxury living. Additional features include a new furnace, filter humidifier, AC unit, hot tub, built-in infrared sauna, built-in Sonos system with indoor and outdoor speakers, garden lighting on all sides, instant hot water at the kitchen sink, automatic blinds on every window, mirror lights in the bathrooms, soffit lighting all around, lawn and garden sprinklers throughout the entire property, an electric vehicle charger, a full security alarm system with outdoor cameras, and an outdoor fountain with pump. Just move in and enjoy the dream lifestyle in one of the most desirable towns in the country. LUXURY CERTIFIED. (id:61910)
RE/MAX Niagara Realty Ltd
N/a Vine Street S
St. Catharines, Ontario
Welcome to the next exciting townhome development opportunity in St. Catharines. Spanning over 2.65 acres, this site offers endless potential - proposed for either 61 stacked townhomes or 42 standard townhomes. Ideally located near the QEW, Downtown St. Catharines, and Niagara-on-the-Lake. The site plan is currently pending, with flexibility for the new owner to customize it to their vision. Survey, concept plan, and pre-consultation notes are available upon request. Take advantage of a 50% development fee incentive - significant savings for your project. Contact us today for more information. (id:61910)
Revel Realty Inc.
7515 Sherrilee Crescent
Niagara Falls, Ontario
Luxury, style, and modern convenience define this stunning 2-storey stone & stucco home, built in 2022 and backing onto a tranquil retention pond. Thoughtfully designed with high-end finishes, this home boasts engineered hardwood flooring on the main and second floors, soaring ceilings, and oversized windows that flood the space with natural light.The open-concept main floor is perfect for both everyday living and entertaining. The spacious living room features an electric fireplace, while the chefs kitchen is a showstopper with extensive cabinetry, an oversized island with additional storage and seating, built-in appliances, and a striking herringbone backsplash. A butlers pantry with a prep sink adds functionality. A private office, 2-piece bath, and a mudroom with rear yard access complete this level.Upstairs, the primary suite offers dual walk-in closets and a spa-like 5-piece ensuite with a soaker tub and glass shower. Three additional bedrooms provide ample spaceone with a private 3-piece ensuite and walk-in closet, while the other two share a Jack & Jill 5-piece bath. A second-floor laundry room adds convenience.The finished basement (awaiting ceiling completion) features heated floors, a large rec room, oversized windows, and a 3-piece bath. This home is fully equipped with a built-in speaker system inside and out, a security camera system, and a sprinkler system for effortless lawn care.Outside, enjoy the fully fenced pie-shaped lot with a raised composite deck, perfect for entertaining. A oversized 2.5 car garage and a prime location in a growing Niagara Falls subdivision, close to shopping, amenities, and major highways make this home an exceptional opportunity. (id:61910)
Revel Realty Inc.
308 - 41 Rykert Street
St. Catharines, Ontario
Don't miss out! Completely renovated and move in ready. Upon entering there is a main level foyer for coats and boots. Proceed up the stairway with unique railing to the awesome interior that is all new in the last 5 years. Come and see for yourself the open concept layout with new flooring throughout, all kitchen cabinets, counters and ceramic tile backsplash plus stainless steel appliances and a center island with bar stools. The bright living room has double sliding doors out to the balcony and behind the barn door you will find the large bedroom with a double closet. The 3 piece bathroom features a large walk in shower enclosure, attractive mirror and storage cabinet over the toilet. And lastly an exceptionally large ensuite storage unit. Coin operated laundry is available on the main floor just to the left of the unit. Don't wait for it to be gone. Additional parking may be available for $25.00 per month. (id:61910)
Royal LePage NRC Realty
24 Beatrice Street
Welland, Ontario
Spacious and well maintained 3-bedroom home with many thoughtful updates while maintaining its lovely character. Bright and cheery throughout featuring ample living space on the main floor, 2 full baths and 3 large bedrooms up. Patio doors off updated kitchen leading to a covered patio with hot tub, fully fenced rear yard and solid detached garage. Lots of recent improvements and updates lots of great house for the money on a nice quiet street, close to hospital, schools and shopping. (id:61910)
RE/MAX Garden City Realty Inc
16 Dodds Court
Fort Erie, Ontario
Open concept 3+1 bedroom, tastefully updated. Beautiful laminate flooring throughout. New double hung front windows (2016). New roof, C/A and natural gas BBQ outlet (2017). Lower level features spacious family room with cozy wood burning fireplace and a second bath with shower. Finished basement has optional fourth bedroom with huge walk-in closet. Side and rear yard has wrap around deck surrounding 12'x24' above-ground pool with new liner (2024). 220 amp service. In 2018 ( new furnace, new appliances, ducts cleaned, extra insulation added, new hot tub ). Professionally landscaped front garden. Lots of space for entertaining both inside or outside. Don't miss this opportunity. (id:61910)
Revel Realty Inc.
12 - 2684 Mewburn Road
Niagara Falls, Ontario
This beautifully maintained bungalow townhome offers an open and seamless layout with 2+1 bedrooms, 3 full bathrooms, and laundry on both floors making it ideal for a family member to live comfortably below. Perfectly suited for downsizers, retirees, or anyone seeking stylish, low-maintenance living. The main floor features engineered hardwood flooring throughout, except in the bathrooms and front entrance, adding both warmth and durability to the living space. Pot lights in the living room and kitchen, with under-cabinet lighting in the kitchen for added ambiance and functionality. The kitchen blends function and style, perfect for everyday cooking or entertaining. It features an abundance of high-end cabinetry, stainless steel appliances, and a spacious quartz-topped island equipped with a sink, dishwasher, and seating for bar stools. Enjoy the comfort of the primary suite, which includes a well-appointed ensuite with heated floors and a large walk-in closet. The front bedroom also offers the convenience of its own washer and dryer (2023). Step outside to a private deck that expands your entertaining space complete with a BBQ, patio furniture, and a fire table that will stay with the home.The finished basement adds impressive versatility with a rec room area, third bedroom, full bathroom, dedicated workshop, laundry room, and ample storage space for all of life's treasures. Furnace 2020 and Air Conditioner 2021. HWT is owned. Condo fees include outside maintenance and water sprinkler system, grass cutting, snow removal, garbage removal, cable and internet. Conveniently located near the QEW, and the outlet mall, this home offers exceptional lifestyle. Simply move in and enjoy. (id:61910)
Royal LePage NRC Realty
40 Gretel Drive
Welland, Ontario
Nestled in a highly desired North Welland neighbourhood backing onto private forest, this well maintained raised bungalow boasts comfort, privacy, and functionality. Main floor has a huge open concept living room with vaulted ceilings and large south facing windows creating a bright and welcoming space. Beautiful oak kitchen is in great shape, lots of storage and counter space, new LED pod lights and skylight. Dining room just off the kitchen has patio doors leading to second storey back deck. Covered gazebo for outdoor dining, and lots of room for lounging, BBQing and more! Enjoy the privacy of no rear neighbours! Two bedrooms and a 4-piece bathroom on the main floor as well. Basement has a huge primary bedroom with a true 4-piece semi ensuite bathroom. Jacuzzi tub & separate walk-in shower. 4th bedroom, basement laundry, and amazing recreation room with gas fireplace, and basement walk out to backyard patio! Hot water on demand owned (2016). High efficiency furnace (2016). Central Vac. Roof (2021). Attached single car garage. Double wide private asphalt driveway. Covered porch. Lots of beautiful flower gardens, and room for more! Enjoy the peace and tranquility of the country feel with nature and wildlife in the backyard, with the bonus of being centrally located in North Welland, close to great schools, Niagara College, Seaway Mall, Welland Stadium, restaurants, canal walking trails, and more! Take advantage of this incredible opportunity to move into a mature family neighbourhood in a prime location! (id:61910)
Coldwell Banker Advantage Real Estate Inc
31 Victoria Terrace
Grimsby, Ontario
Lake front. The only real estate to invest in. This Victorian has been occupied by the same owners for 34 years. Perched above the beach it needs no waterfront protection. No need to turn the car key. Launch your kayaks or surf boards with an easy stroll down the ramp to the beach. Home has been totally renovated. Complete with beautiful gourmet kitchen, including seven built-in appliances, large island with vegetable sink. All counter tops finished with gleaming solid surfacing. Bright main level family room with lovely views overlooking Lake Ontario. Elegant living room with fireplace . Family sized dining room. Three plus one bedrooms .Two complete washrooms are featured in this lovely home. Great concrete driveway and stamped courtyard for entertaining. Home is on all municipal services and located in a friendly and artsy community called Grimsby Beach. (id:61910)
Royal LePage NRC Realty
69 The Promenade
Niagara-On-The-Lake, Ontario
This renovated Cape Cod style charmer is nestled in a quiet neighbourhood of Niagara-on-the-Lake with easy access to the Heritage District, large open park spaces, the Niagara Parkway trails, many wineries, restaurants, golf courses, entertainment and everything that Niagara has to offer. Recently renovated in 2020 and 2025, the large foyer welcomes you to exquisitely finished living space. The main floor features a spacious living room with cathedral ceiling, floor to ceiling windows, skylights and an open gas fireplace and conveniently located private office near the front door. The chef inspired custom kitchen boasts gleaming white cupboards surrounding the large quarter-sawn oak in walnut stain island, Lapitec 100% sintered stone countertop with undermount sink, dishwasher and ample storage. The open dining space is perfectly located in the kitchen for entertaining your guests. Upgraded appliances include 36" Thermador gas cooktop and oven, and a 48" x 84" fridge/freezer. Sliding doors from the kitchen open to a covered BBQ cabana and a second outdoor eating area. The Livingroom patio doors connect you to the fully landscaped backyard with large mature trees, shrubbery and plantings surrounding the in-ground saltwater pool, a wraparound patio with retractable awning and deck with pergola. Second level has two well appointed bedrooms. The fabulous master bedroom has an adjoining dressing room with closets, luxurious five piece ensuite, private balcony and laundry facilities. The finished basement is complete with family room with wood stove, wine cellar, recently updated bathroom, 2 more bedrooms, pantry and storage area. A perfect home for family gatherings and entertaining. Previous updates: Basement Bedrooms and Bathroom 2025, Main Bathroom Tub/Surround 2024, AC 2023, pool liner 2017, furnace 2017, water heater 2017, pool gas heater 2023 with salt water converter and safety cover 2020. (id:61910)
Bosley Real Estate Ltd.
138 - 17 Old Pine Trail E
St. Catharines, Ontario
Very desirable end unit in this well maintained 2-Storey Townhome conveniently located close to Schools,Shopping Plazas,Public Transport and with easy access to Major Hwys.Updated open kitchen with breakfast bar ,cabinets and counter tops .Modern updated appliances.spacious across Living/Dining or use as Great Room.Patio doors to private patio.This stunning Unit is available at your convenience!Ideal for First Time Buyers as just move in and enjoy!Condo Fees are one of the lowest in Townhomes!!!! (id:61910)
Royal LePage NRC Realty


