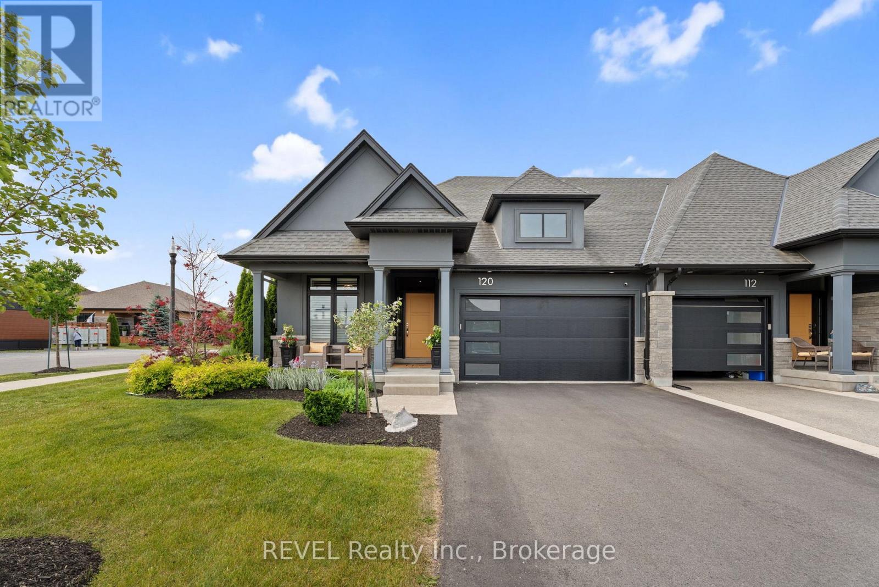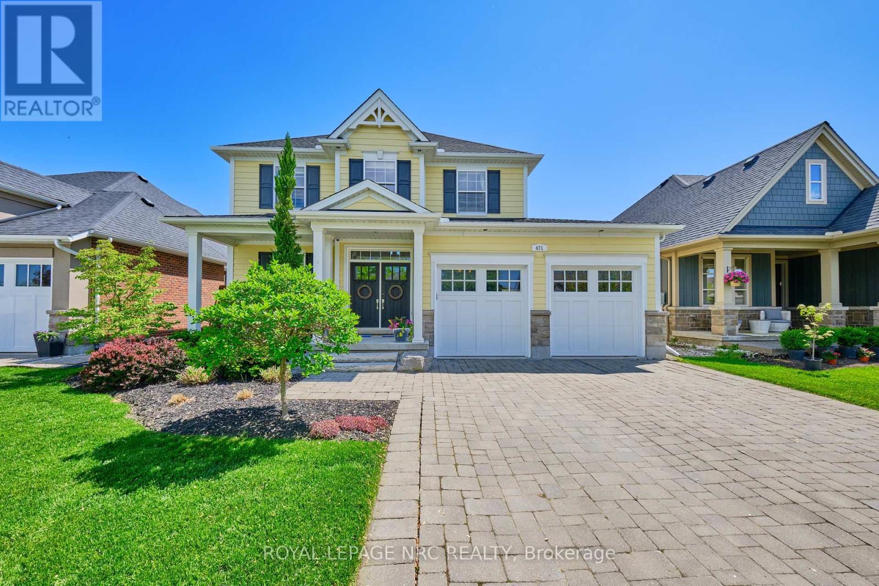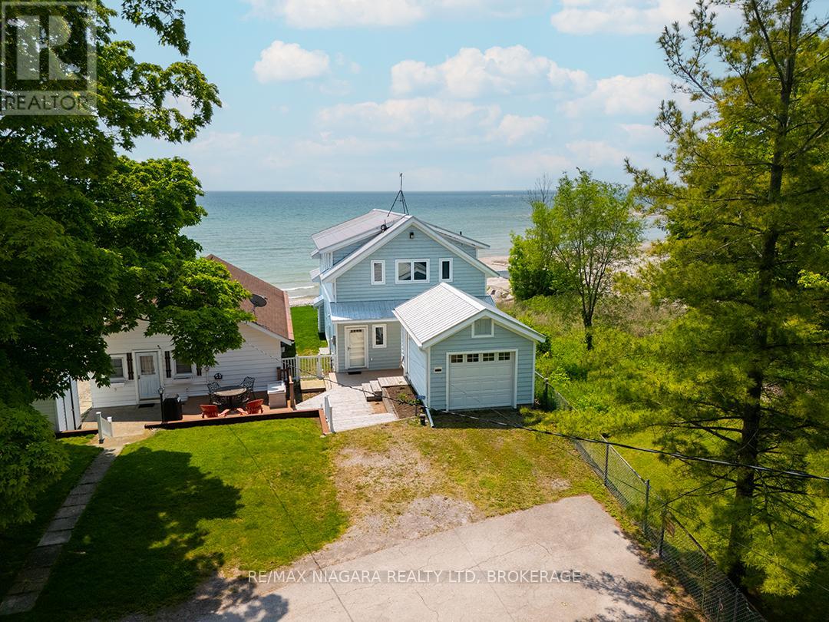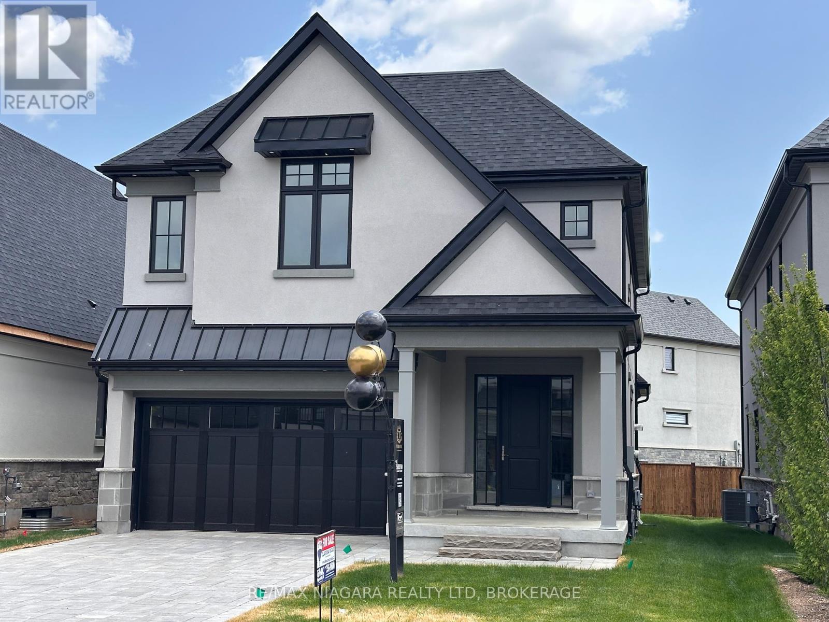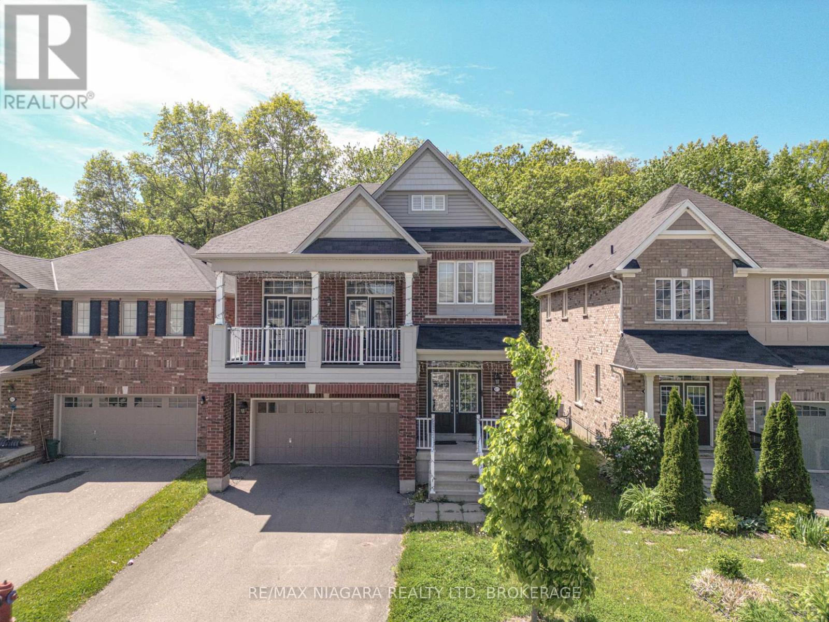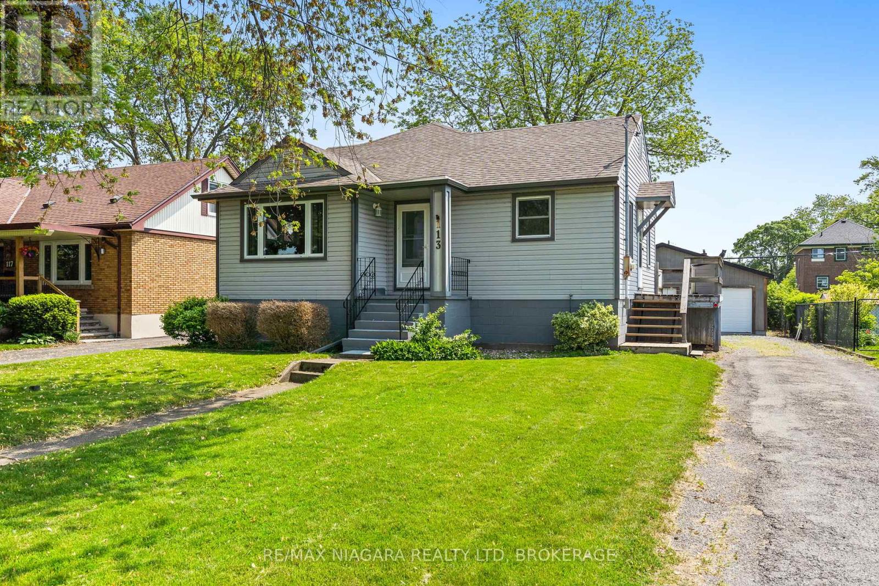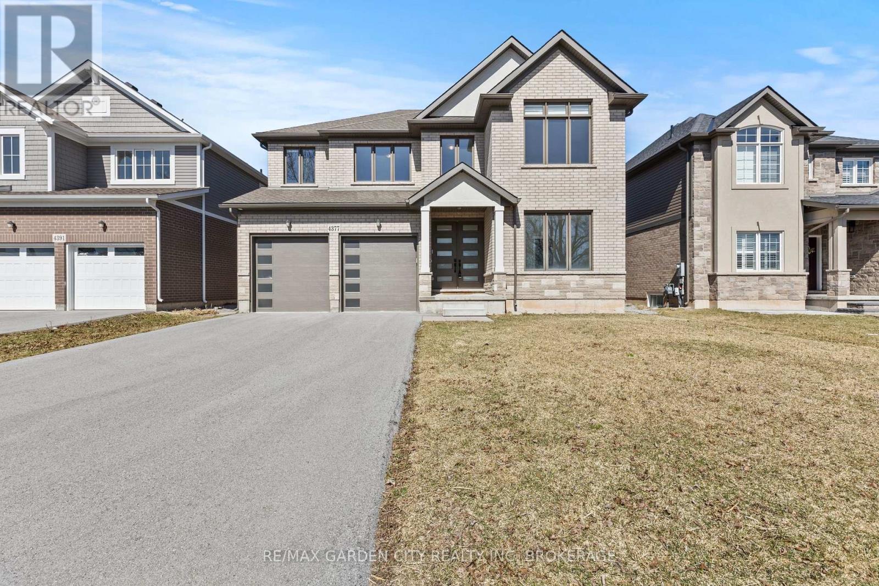120 Carrick Trail
Welland, Ontario
Welcome to 120 Carrick Trail! This beautiful end unit townhome is in the heart of Welland's coveted Hunters Pointe community. Built by Luchetta Homes, this home is all about easy, luxurious living. The open concept main floor with soaring ceilings make the whole space feel bright and airy, and the kitchen flows right into the living and dining areas, perfect for laid-back mornings or hosting family and friends. Step outside to your gorgeous stone patio- ideal for soaking up the sun or enjoying a quiet evening.This home is completely move-in ready. No updates left to make - just unpack and start enjoying! Plus, the $262 community fee covering your lawn care, snow removal, and access to the clubhouse and a ton of amenities, you'll enjoy maintenance-free living, and giving you more time to relax and explore everything this fantastic community has to offer. Whether you're downsizing or looking for a peaceful, stylish space to call home, this one checks all the boxes! (id:61910)
Revel Realty Inc.
471 Gaiser Road
Welland, Ontario
Welcome to this cheerful and spacious former Rinaldi Homes model, ideally situated across from Gaiser Park and just down the road from peaceful Coyle Creek. Nestled in one of Welland's most welcoming neighbourhoods, this sunny yellow home is full of charm, flexibility, and thoughtful upgrades at every turn.The open-concept main floor features a chefs kitchen with granite countertops, a butlers pantry, and seamless flow into the living and dining areas perfect for family life and entertaining alike. Upstairs, the primary suite includes a coffered ceiling, walk-in closet, and a spa-inspired 5-piece ensuite bath. A loft office offers the ideal work-from-home setup and can easily be converted into a fourth bedroom or playroom. Two additional bedrooms and a full 4-piece bath complete the upper level. Downstairs, the finished basement adds even more living space with a fourth bedroom (or gym), a spacious rec room, and another full bath. Out back, the fully fenced yard features a large covered deck with roll-down privacy shades, professional landscaping, a matching yellow shed, raised garden beds, a concrete patio with natural gas BBQ hookup, and plenty of room to relax or play. The 3-car tandem garage with direct backyard access offers incredible flexibility - store vehicles, bikes, and tools, or convert the tandem section into a workshop, golf simulator, entertainment zone, or hobby space. Golfers take note: Cardinal Lakes 36-hole course is just 1 km away and walkable for a quick round or weekend tee time. Right out front, Gaiser Park awaits with a playground, tennis/basketball courts, pavilion, and plenty of open green space. Close to schools, trails, the Welland River, and everyday amenities, this home is the perfect blend of comfort, community, and room to grow. 471 Gaiser Road is ready to welcome you home - don't wait! (id:61910)
Royal LePage NRC Realty
4095 Plum Tree Court
Lincoln, Ontario
Welcome home to this beautifully maintained condo bungaloft located in Heritage Village, set within the heart of Niagara's wine country. This charming townhome with attached garage offers a bright and welcoming layout in a community designed for active seniors. The home offers 2 bedrooms on the main floor along with 2 full bathrooms, an updated kitchen with modern finishes and a cozy gas fireplace in the living room. A bright four-season sunroom provides the perfect spot to unwind and enjoy a cup of coffee or glass of wine. Just off the kitchen, you'll find the main floor laundry room with access to the garage and the back door that leads to the BBQ deck. Upstairs, the spacious loft offers a versatile living space as a tv room, guest accommodation or hobby area with an additional bedroom including a walk-in closet. The lower level features excellent storage with shelving plus a dedicated cold room perfect for pantry overflow or preserves/wine storage. A private rear deck and covered front porch overlook lovely perennial gardens, while the attached garage and 2 extra parking spaces provide convenience for yourself and guests. Included in your monthly condo fees are a Cogeco television package, high speed internet, water, all grounds keeping, exterior maintenance plus the exclusive Clubhouse with in-door heated saltwater pool, gym, pickleball, library, craft room, woodworking shop and so much more! Wineries, breweries and local fruit and vegetable markets are just a short drive away, making this one of Niagara's most scenic and enriching areas to call home. (id:61910)
Royal LePage NRC Realty
7 Circle Street
Niagara-On-The-Lake, Ontario
Located in the prestigious Old Town of Niagara-on-the-Lake, this exceptional bungalow offers a rare opportunity to indulge in luxury living at its finest. Set on a picturesque 62x168 lot surrounded by mature trees, this 2,285 sq. ft. home features 3 spacious bedrooms, 3 beautifully appointed bathrooms, and an oversized double-car garage. Step inside and be captivated by the soaring 13-foot ceilings in the foyer, elegant 10-foot ceilings throughout the main level, and dramatic vaulted ceilings in the great room, enhanced by seamless beams that add warmth and architectural character. At the heart of the home, a stunning stone interior gas fireplace serves as a focal point, blending rustic charm with modern sophistication. The custom-designed kitchen is a chef's dream, featuring high-end cabinetry, a striking oversized custom hood fan, and top-tier finishes that combine style with functionality. A formal dining space offers the perfect setting for entertaining guests or enjoying intimate family dinners. The master bedroom is a true retreat, featuring a tray ceiling, two generous walk-in closets, and a spa-like ensuite with premium finishes, designed for relaxation and comfort. Every detail has been thoughtfully curated, including rich hardwood flooring, tiled glass showers, 8-foot interior doors, wide hallways that enhance the sense of space and accessibility, and oversized black-framed windows that flood the home with natural light. This smart home also integrates modern technology for added convenience and security. Outside, the rear-covered deck provides a peaceful retreat, overlooking a lush backyard and a convenient garden shed for additional storage. This home combines timeless design, premium craftsmanship, and a highly sought-after location, perfect for those seeking elegance, comfort, and tranquillity. (id:61910)
RE/MAX Niagara Realty Ltd
171 Classic Avenue
Welland, Ontario
Beautifully crafted and elegant Rinaldi-built bungalow offering the perfect blend of style, comfort and functionality. The spacious open-concept layout creates an inviting atmosphere from the moment you step inside - this home was designed for both everyday living and entertaining. The heart of this home features a large living room with a tray ceiling, hardwood flooring, adding an elegant touch, plus a grand window that overlooks the private backyard, allowing natural light to pour in. The chefs kitchen is designed for both form and function, featuring a sit-up island ideal for casual meals and conversation. Modern appliances and ample counter space make meal prep a breeze. The adjacent dining room boasts a walk-out to a pergola-covered patio, perfect for outdoor dining, relaxing, or entertaining. Retreat to the primary suite, a true sanctuary, with a spacious walk-in closet and a luxurious 4-piece ensuite bathroom for ultimate relaxation. A 2nd bedroom, vast foyer, laundry room, powder room and garage access add to the benefits of the main level. Downstairs, in the fully finished basement, there is even more space to enjoy, with an oversized family room that offers plenty of room for both relaxation and entertainment and an additional sitting room which provides versatility to use as a games room, home office or play space. Two more bedrooms on this lower level offer an abundance of space for family or guests. Premium finishes throughout, a private and spacious yard, covered porch, 2-car attached garage and double interlock drive, create both luxury and convenience. Nestled in a desirable neighbourhood, close to schools, parks, shopping, dining and highway access. Don't miss the opportunity to make this beautiful bungalow your own! (id:61910)
Royal LePage NRC Realty
12895 Old Lakeshore Road W
Wainfleet, Ontario
Lakefront Living at Long Beach. Tucked away at the west end of Old Lakeshore Road - next to the Long Beach Conservation Area - this 2,264 sq.ft., yearround lakefront home offers privacy, peace, and an unbeatable setting on the shores of Lake Erie. Built new in 2009, this two-storey, 3 bedroom, 2 bath home sits on a 300' deep lot that stretches right out to the water & offers a private, sandy beach. Solidly constructed with Maibec siding - known for its long-lasting finish and durability, a metal roof, and high quality windows, this is a home built to stand the test of time on the lakefront. The open-concept main floor features two bedrooms, a full bath, and a bright kitchen with custom cabinetry that opens to the living and dining area. A gas fireplace adds warmth, while the front room, lined with wall-to-wall windows, frames the lake and fills the space with natural light. The second level is a spacious loft with vaulted ceilings, large lake-facing windows, and a private 4-piece bath & huge, walk in closet, that serves as a third bedroom or a bright and open gathering space. Wood accents throughout give the home its relaxed beach house feel, while wide lake views can be enjoyed from almost every room. A walk-out leads to a sunny front patio, with a grassy lawn that takes you straight to the protective seawall and soft, sandy beach. Shallow, family-friendly waters complete the picture-perfect shoreline.Additional highlights include a whole-home natural gas generator, outdoor shower - perfect for rinsing off after a day at the beach - a full insulated basement ready for finishing or storage, and a detached single garage. The home is serviced by a cistern and an extensive water treatment system that includes reverse osmosis, a whole-home UV light system, and additional filtration for peace of mind. This is a rare offering in one of Niagara's most loved lakefront communities. (id:61910)
RE/MAX Niagara Realty Ltd
2318 Terravita Drive
Niagara Falls, Ontario
Introducing the Sereno Model by Kenmore Homes, nestled in the prestigious Terravita subdivision of Niagara Falls. This brand new luxury home is currently at the drywall stage, offering a quick closing in under 5 months and the exciting opportunity for the Buyer to select all of their own interior finishes for a truly personalized touch.The Sereno Model showcases 4 spacious bedrooms and 2.5 bathrooms, thoughtfully designed for both everyday living and stylish entertaining. The heart of the home is a custom kitchen tailored for culinary enthusiasts, and as an added bonus, purchasers will receive a $10,000 Goeman's gift card to select their preferred appliances.Designed to impress, this home boasts 10-foot ceilings on the main floor, 9-foot ceilings upstairs, and grandeur 8-foot doors, creating a light-filled, open atmosphere that elevates the sense of luxury. Rich Quartz finishes throughout add sophistication to both kitchen countertops and bathroom vanities.The exterior combines timeless elegance and curb appeal with stone and stucco finishes, a covered concrete patio, paver stone driveway, and a fully installed irrigation system providing convenience and style inside and out.Set in the sought-after north end of Niagara Falls, Terravita offers access to upscale dining, scenic trails, top-tier golf courses, wine country, and the charm of nearby Niagara-on-the-Lake.Whether youre looking for a family home or a refined lifestyle upgrade, the Sereno Model at Terravita delivers. With the rare chance to customize your finishes and move in soon, this is more than just a home- its the beginning of something exceptional. (id:61910)
RE/MAX Niagara Realty Ltd
8573 Sweet Chestnut Drive
Niagara Falls, Ontario
Backing Onto Tranquility | Stylish 2-Storey with Walk-Out Basement & Upper-Level Family Room located on a premium lot. Welcome to this beautifully designed 2-storey home nestled in a desirable family-friendly neighbourhood, backing directly onto mature trees, this property offers the rare combination of modern comfort and natural serenity. Step inside to find an open-concept layout with a bright, designer kitchen featuring quartz counters, stainless steel appliances, custom backsplash, and an oversized island perfect for entertaining. The main floor flows effortlessly with contemporary finishes, large windows. Upstairs, you'll love the spacious second-floor family room with patio doors that lead to a large covered balcony. The upper level also includes 3 generously sized bedrooms and a luxurious primary bedroom suite with walk in closet and ensuite bathroom. Plus upper level laundry room Bonus: The full walk-out basement is ready for your finishing touches create an in-law suite, recreation space, or income potential. Enjoy Local Golf, Wineries and excellent restaurants, shopping, all within minutes. Convenient access to Highways 406 / QEW, for access to Toronto or USA, just a short drive away.... . (id:61910)
RE/MAX Niagara Realty Ltd
54 Briarwood Drive
St. Catharines, Ontario
Welcome to 54 Briarwood a meticulously maintained 3+1 bedroom, 2 full bathroom home that blends modern updates with everyday functionality. Perfectly positioned close to the GO Station, top-rated schools, and essential amenities, this home delivers both convenience and lifestyle.Sunlight floods the bright, airy interior, highlighting the finishes throughout. At the heart of the home, you'll find a contemporary kitchen complete with quartz countertops , ideal for family dinners or hosting friends with style. The lower level is a true retreat, featuring a spacious rec room with oversized windows and a cozy gas fireplace the perfect spot for movie nights or casual gatherings. The primary bedroom offers a generous walk-in closet, giving you that boutique-hotel feel every day. Need more space? The versatile basement provides endless possibilities ,whether you envision a home gym, workshop, or even a small business setup.For those who appreciate comfort year-round, the gas-heated double garage is a game-changer. Step outside to your private backyard oasis, where relaxation and entertainment await. Enjoy the covered porch with a fireplace, a fully outfitted outdoor kitchen with gas hook up for summer feasts, and a luxurious hot tub (hot tub cover 2025) perfect for unwinding under the stars. Plus, with an underground sprinkler system, keeping your lush landscaping vibrant is effortless.Recent updates include new appliances, windows (2020), a roof (2015), and ac/ furnace (2022) offering peace of mind and turnkey living. Thoughtfully designed and packed with lifestyle perks, its where your best life begins. (id:61910)
Boldt Realty Inc.
113 Linwood Avenue
Port Colborne, Ontario
This house is much larger than it appears! Get inside this 4 bedroom 2 bath character home to appreciate all the space. There is room for all of the family to gather in the huge family room with a cozy natural gas fireplace and glass doors to a private patio and fenced rear yard. Enjoy family dinners around your dining table set up in the original living room off the kitchen with plenty of cabinets and a convenient side door. But wait until you check out this garage. Over-sized double, insulated garage with a sub panel will be the personal escape for him or her. Don't worry about storage-you have a full basement. Shingles (2014), owned Hot Water Tank (2023), Forced Air Gas Furnace and C/A (2003). Come enjoy all that Port Colborne has to offer including unique eateries, amazing beaches and trails, wineries and craft breweries and some of the best fishing around! (id:61910)
RE/MAX Niagara Realty Ltd
7188 St Michael Avenue
Niagara Falls, Ontario
Welcome to this beautifully maintained large bungalow located in one of Niagaras most sought-after, family-friendly neighborhoods, situated within Niagaras top-rated school district. This spacious 1935sqft home offers 3+1 bedrooms and 3 full bathrooms, providing ample space for growing families or multi-generational living. Enjoy the privacy of no rear neighbours, perfect for peaceful morning coffees off your private covered back deck, and entertaining in the backyard. The heart of the home is a massive kitchen featuring extensive cabinetry, ideal for cooking enthusiasts and hosting gatherings, & large living room w/ gas fireplace. Lower level provides 4th bedroom, full bath & future finished living space - bring your ideas and dreams! Conveniently located just minutes to Costco, major shopping, and the upcoming Niagara South Hospital, this home offers the perfect blend of comfort, space, and future value. Dont miss your chance to own a fantastic property in a premier location! (id:61910)
Coldwell Banker Advantage Real Estate Inc
4377 Willick Road
Niagara Falls, Ontario
For RENT...Exclusive Executive New Build Home Available for Lease $3600/monthly plus utilities. Secure keyless entry, high end commercial appliances; 5 burner Gas range with overhead hood, Frigidaire Pro side by side fridge/freezer, dishwasher, microwave & washer/dryer. Custom built kitchen cabinetry, with under cabinetry lighting finished off with a gorgeous quartz counter top. Engineered Hardwood flooring & upgraded tiles throughout the main living area of the home, *All 5 bedrooms are well-appointed with upgraded carpeting, abundance of natural light & oversized closets, and direct access to bathroom(s).Upgraded railing and staircase leads you to a superb master bedroom, which includes an enormous walk in-closet, an extra large bathroom w/separate water closet for the toilet, huge walk in shower, luxurious soaker tub & a generous double sink vanity. Four additional bedrooms each set of bedrooms sharing full 4-pc. jack & jill bathroom(s). Large laundry closet is also located on the second floor, stackable washer/dryer, with ample additional storage. It is all about the small town feel of this peaceful community, while still enjoying all of the conveniences of the city, within walking, cycling or driving distance. Here at 4377 Willick Road, you will be just steps to heritage/historical landmarks, walking woodland & waterfront trails, public waterfront docks, Marina, Niagara Boating Club, superior golf courses, Welland River, Niagara River, large parks, schools, arena, sports fields, Chippawa Lions community park, wineries, restaurants, grocery stores, hwy access in minutes to QEW, bridge to USA and Niagara Falls. Book your appointment to view this beautiful home. Landlord looking for candidates with AAA credit rating & stable income. Tenant responsible for yard maintenance & snow removal. Note: Basement is to be used for storage only. To book an appt, Call the LA direct 289-213-7270 (id:61910)
RE/MAX Garden City Realty Inc


