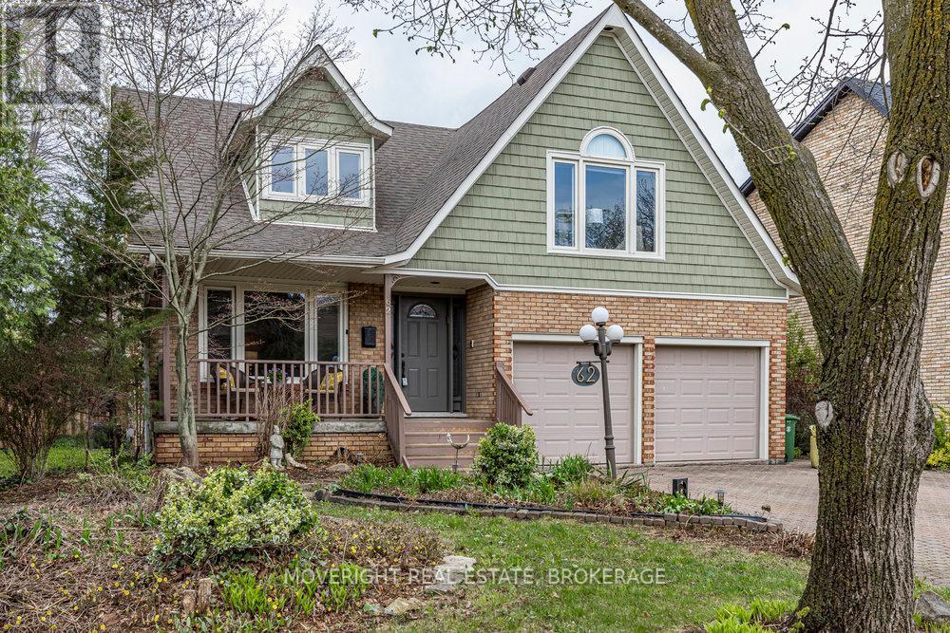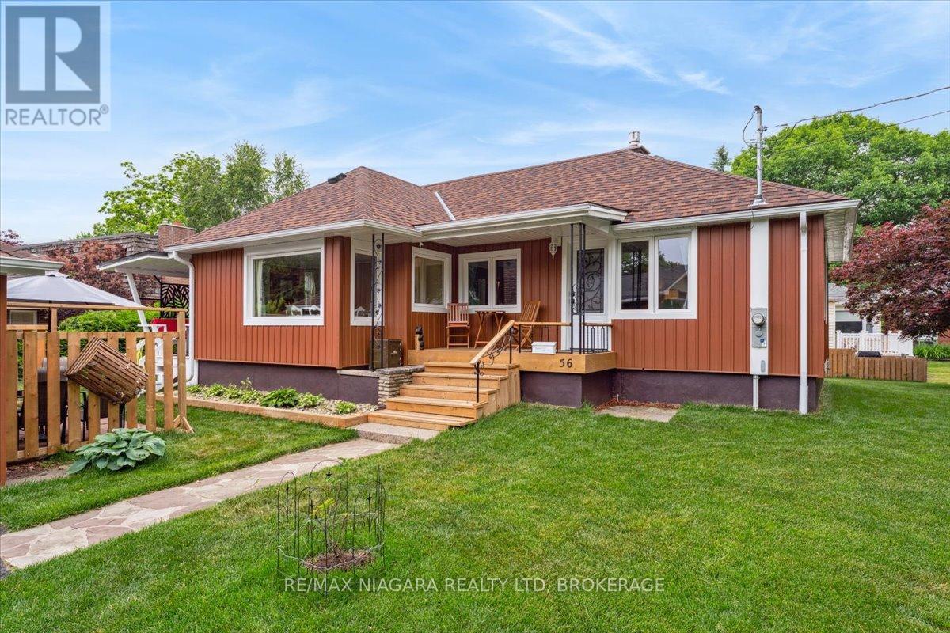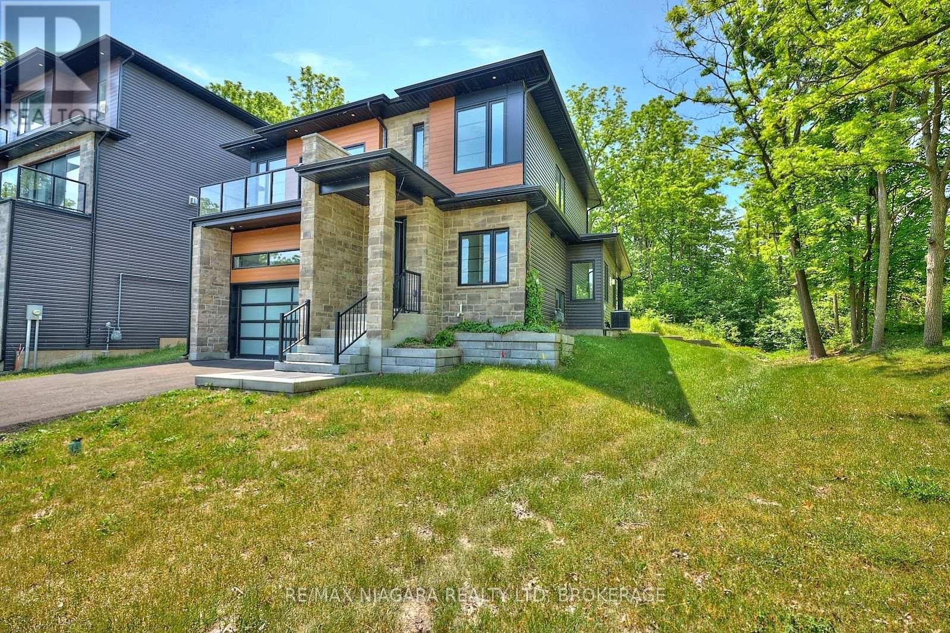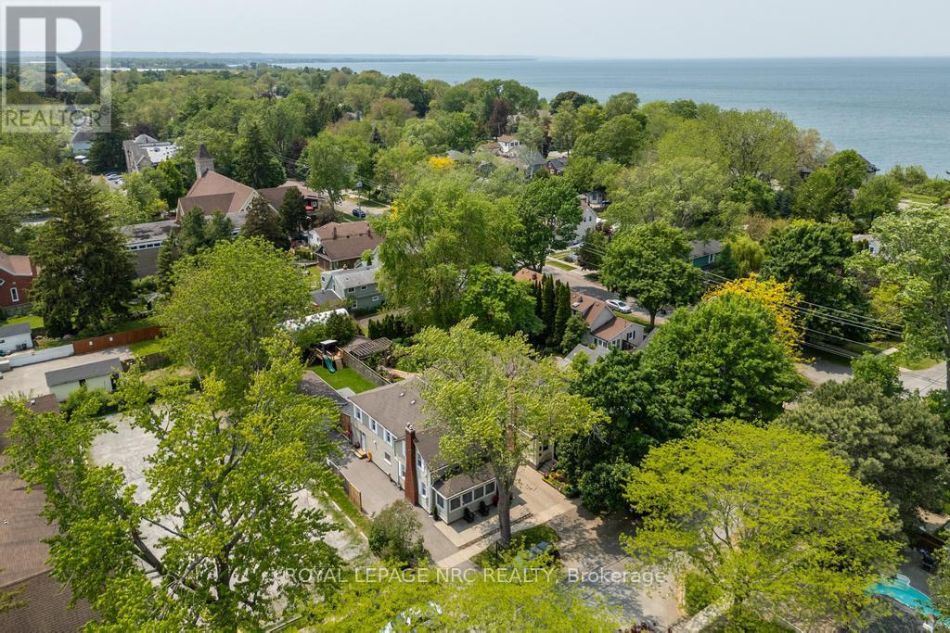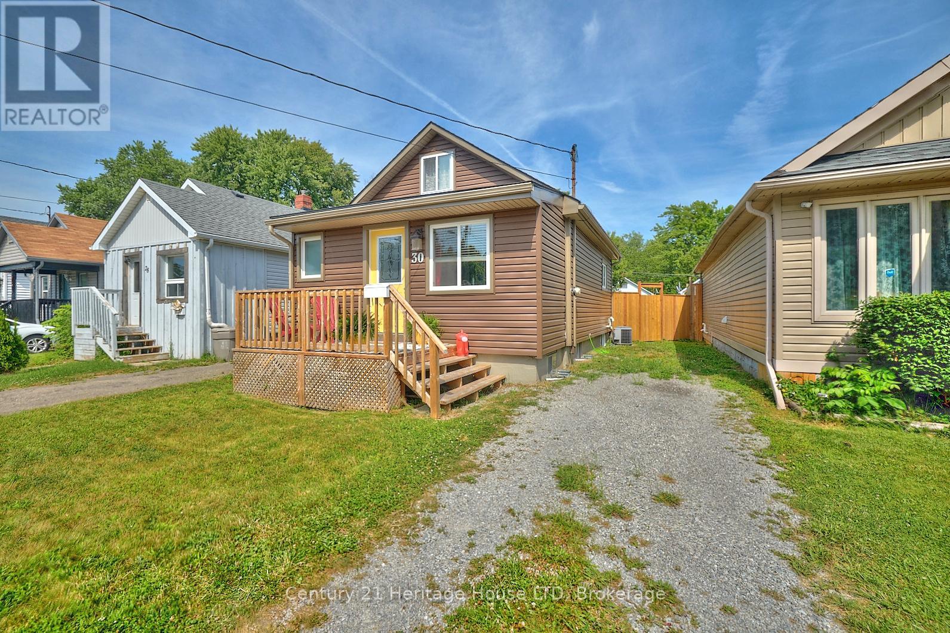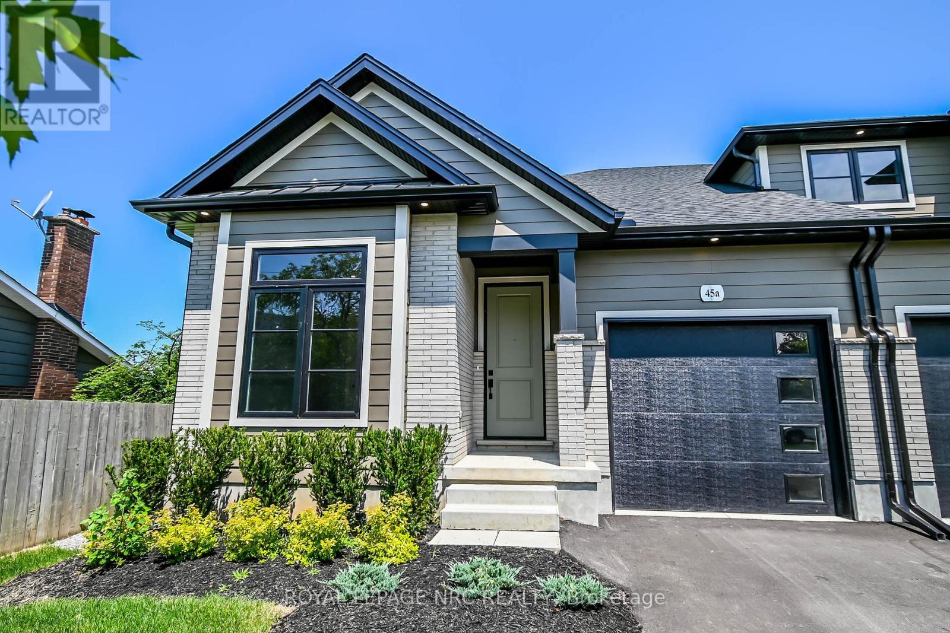206 - 5100 Dorchester Road E
Niagara Falls, Ontario
Great central location for this well-maintained security building ,easy access to QEW ,shopping, churches ,public transit and main roads. 2 adjacent underground parking spots and a storage locker. Beautiful bright updated lobby with controlled entry and mail acess , fittness room, party/meeting room with kitchen access, inground pool , underground car wash, visitor parking. Unit 206 is a lovely 2 bedroom unit with a spacious nice layout with 2 sets of patio doors to the balcony. Separate kitchen has window cut out to dining area, open living/dining room, primary bedroom features walk in closet and 4pc ensuite with whirlpool tub. Freshly painted in neutral tones. This second level unit offers close proximity to both the elevator and the stairs plus the security of being off the ground level (id:61910)
RE/MAX Niagara Realty Ltd
7 Greenmeadow Court
St. Catharines, Ontario
Good central location, near the Fairview Mall, parks, shops, bus stop, etc. this home is nicely kept and has a perfect in-law situation with separate entrance in the basement, another 3 pce bath and a large Rec room that could be used as asitting room-bedroom, large eat-in kitchen upstairs with walkout to the fenced backyard, ceramic and hardwood floors. Update: metal roof 2021. AC and furnace 2013, mainfloor has a 2 in 1 laundry for your convenient. Front private deck will be your lovely spot to enjoy your morning coffee. (id:61910)
Wisdomax Realty Ltd
62 Templer Drive
Hamilton, Ontario
Welcome to 62 Templer Drive, Hamilton. Located in sought after Oakhill neighbourhood of Historic Ancaster at the end of the street on a desirable cul-de-sac lot, Ancaster is a multi-generational community with many young families. This spacious 5 bedroom home with in-law suite is ideal for your growing family. Large interlocking driveway with parking for 4+ vehicles. Enjoy your morning coffee on the covered front porch and entertain in the backyard on the large covered rear deck. Feel the warmth of this classic family home with original oak trim and oak paneling throughout. Separate study with built in oak cabinetry, generous separate dining room with hardwood floors for hosting large family dinners, and spacious sunken living room again with hardwood and built in bookcases, brick fireplace, b/i wet bar, and skylights atop the vaulted ceiling. Oak staircase leads upstairs to oversized primary bedroom with cathedral ceiling & his and hers closets and 4 pc. ensuite. 3 additional bedrooms with hardwood floors, and another bathroom for the kids with double sinks. Main floor laundry with laundry chute from upstairs. Garage entry to rear hallway. Finished basement with additional bedroom and 3 pc bathroom, including a large great room with full kitchen. Plenty of storage in the basement. Easy access to highway 403 via Fiddlers Green Rd. Close to transit, shopping, and 15 minutes to Hamilton Munro Airport. Lots of walking paths and nature trails to enjoy! Book your showing today. **EXTRAS** New windows and front entrance door and sidelights, new aluminum siding and decorative shakes, new roof shingles, upgraded roof insulation. New Perimiter fence. HVAC has been updated. HWT recently replaced (rental) (id:61910)
Moveright Real Estate
3 - 5703 Desson Avenue
Niagara Falls, Ontario
This bright and beautifully maintained unit offers over 1,000 sq ft of living space, featuring 2 bedrooms and 1 bathroom, plus an upper loft ideal for a home office or extra bedroom. The unit boasts new flooring throughout and an updated bathroom. Shared laundry is available in the basement. Enjoy the convenience of two driveway parking spaces. Located just steps from Clifton Hill, the Niagara Falls tourist district, casinos, shopping, parks, restaurants, and easy highway access. Dont miss this opportunity! * *Rent includes utilities** (id:61910)
RE/MAX Niagara Realty Ltd
66 Martin Street
Thorold, Ontario
Welcome to this charming detached all brick bungalow situated in a desirable neighborhood close to everything & Brock University . Offering 3+2 spacious bedrooms and 2 baths, this property presents a rare combination of comfort, convenience, and incredible potential. The home is well maintained, providing turnkey living for those looking to move right in and enjoy. The inviting interior offers a practical and functional layout, while the finished lower level with an additional 2 bedrooms and washroom offers flexibility for a growing family, guest accommodations, or even an income-generating suite. Which it currently is being rented for $1100/Month. Tenants will stay or vacate, very cooperative. New roof shingles 2019. HWT is owned. In addition to being move-in ready, this property also provides great opportunities to renovate and personalize to suit your taste and lifestyle. Whether you want to make a few cosmetic updates or embark on a larger project, this is a home that grows with you. Located in a prime area, close to the highway, shopping centers, and easy bus routes, this home offers the perfect balance of quiet residential living with quick access to everyday conveniences. Well maintained with room to grow or customize a true gem in a fantastic location. Don't miss this chance schedule your private showing today! (id:61910)
RE/MAX Garden City Realty Inc
107 Harrison Avenue
Welland, Ontario
This charming and well-maintained 3-bedroom, 2-bathroom home offers the perfect blend of comfort, space, and convenience. Nestled on a 175-foot deep lot, there's plenty of room for entertaining, gardening, or simply relaxing in your own private backyard retreat. Inside, you'll find a bright and functional layout, featuring a fully finished basement ideal for a family rec room, home office, or guest suite. The main level flows seamlessly from the cozy living space to the eat-in kitchen, making everyday living effortless. Located just steps from the Welland Canal, and within walking distance to great schools, parks, trails, and all the amenities that make Welland such a vibrant and family-friendly community. (id:61910)
RE/MAX Niagara Realty Ltd
56 Oakridge Crescent
Port Colborne, Ontario
NESTLED ON A BEAUTIFUL TREE LINED STREET, THIS CHARMING TWO-BEDROOM HOME OFFERS A GLIMPSE OF THE LAKE. MAJOR UPGRADES ARE WINDOWS, SIDING, INSULATION, FURNACE, CENTRAL AIR AND MUCH MORE. ENJOY THE WARMTH OF A GAS FIREPLACE IN THE LIVING-ROOM, GREAT 4 SEASON SUNROOM WITH LOADS OF NATURAL LIGHT. GREAT WALK UP ATTIC IDEAL FOR STORAGE OR CHILDS PLAY ROOM. 1 1/2 CAR DETACHED GARAGE, LOT OVER 90 FT. WIDE. READY TO MOVE IN ** This is a linked property.** (id:61910)
RE/MAX Niagara Realty Ltd
38 Palm Court
Hamilton, Ontario
A Home with rare character in one of Stoney Creeks most Sought After Neighbourhoods. A private, quiet Cul de Sac built into the ravine as it envelops this homes façade. All Brick, with an attached Double Car Garage, Large 2nd floor balcony and covered front porch with cast iron railings. Enter the home through classic Oversized Doors and you will find beautiful tiling, skylights and Spanish Colonial Influenced Doors throughout the home. The Main Floor features Cathedral Ceilings with beams, Bay Window, Fireplace, Dining Room with Sliding Doors, and a Family room that could easily be turned into a master suite with an attached 3 piece bathroom. The Second Floor features 4 piece bathroom with Bidet, 3 Bedrooms with 2 of the bedrooms that have sliding doors going out to the Large Balcony with a Fire Escape. Lower level includes another full bathroom, double-sided Brick Fireplace and a Wet Bar. The Basement has a separate entrance, Sauna and a Kitchen capability. Backyard has concrete patio, small vineyard and a Gazebo to truly take in the escarpment. With almost 4000 Square Feet of Living Space, Close to the QEW, schools, and no rear neighbours with a Ravine on your back doorstep the possibilities are endless. A special home for a buyer that appreciates style, location, and a build that lasts. (id:61910)
Century 21 Heritage House Ltd
119 Welland Vale Road
St. Catharines, Ontario
Welcome to 119 Welland Vale Road in St. Catharines a custom-built contemporary home nestled on a picturesque ravine lot with stunning water views of the Twelve Mile Creek. This 3-bedroom, 4-bathroom residence offers over 3,000 sq ft of beautifully designed living space and embraces modern luxury at every turn. Step inside to a carpet-free interior featuring high-end finishes, LED pot lighting, zero-transition luxury tile, and rich hardwood flooring throughout. The sleek, open-concept layout is perfect for everyday living and entertaining alike. Patio doors off the main living area lead to a covered back deck the ideal spot to relax and take in the tranquil views. The gourmet kitchen is equipped with a gas stove and flows effortlessly into the spacious living and dining areas. The finished basement is an entertainers dream with a large recreational space, wet bar, and a full 4-piece bath. Upstairs, the primary suite offers a luxurious retreat with an extravagant view of the ravine, a walk-in closet, and a beautifully appointed ensuite. Additional highlights include a double car garage, central vac rough-in, and gas BBQ hook-up. Located close to the hospital, schools, parks, trails, shopping, restaurants, and with easy access to major highways this home combines natural beauty, modern comfort, and everyday convenience in one of St. Catharines most desirable neighbourhoods. (id:61910)
RE/MAX Niagara Realty Ltd
27 Ann Street
St. Catharines, Ontario
Welcome to 27 Ann Street, a stunning transformation blending the character of a Century home with a fabulously renovated open concept main floor living space, located in the historic section of charming Port Dalhousie. Just steps from the beach, restaurants and shops, sunrises over Martindale Pond & Sunsets overlooking Lake Ontario. This 4 Bdrm, 2.5 Bth home sits on a very pretty 41' x 140' fully fenced lot w a new 23' x 11' covered porch. Renovated in 2019 w expert craftsmanship, the main floor was taken down to the studs! Steel beams installed, new insulation added, electrical, plumbing, light fixtures, beautiful wide plank white oak hardwood floors, ceramic tile in both the front foyer & mud/laundry rm, solid core interior doors, & all new exteriors including the glass sliding doors that lead to the shaded back patio & private backyard. The handsome Custom cabinetry is on full display in the dream Kitchen, mud/laundry rms, Living rm & by the back door providing ample space for storage. Stunning quartz counter tops, a massive kitchen island, top of the line appliances, floating shelves, & a charming sliding door that hides a handy closet or dry bar space. A 2 pc powder rm, pantry closet, & Herdio Bluetooth indoor/ outdoor speakers complete this tasteful renovation creating one beautiful space for any lucky family to enjoy. The upstairs offers a luxurious Master Bdrm Suite w a sitting area, his & her closets, 4pc ensuite & options for a bedroom off of the master or use as an office, walk-in closet, or sunroom. There is a good sized bedroom at the top of the stairs & an office space or nursery currently used as a TV rm for the kids. Tandem heated garage/ gym /workshop is a perfect Man/ Lady Cave! 4 car length driveway. California Shutters, 2 sump pumps in basement, newer water proofing, Generator, built-in storage shed, AC 2021, remote patio blinds, new insulation in garage. This home offers everything you need in a most desirable location. (id:61910)
Royal LePage NRC Realty
30 Mcalpine Avenue S
Welland, Ontario
Adorable affordable bungaloft featuring updates throughout, floors, windows, skylight, and freshly painted.The lovely front porch is perfect for morning coffee and the spacious back deck and bonus hot tub will servewell as you entertain guests. It's perfect for a couple starting out, down sizing or for an investment. Thischarming property offers 2 main floor bedrooms and a 3 piece bathroom. Windows at the front and back ofthe property bathe the open concept living area and eat in kitchen with sunlight. In the Kitchen you willfind access to a bonus room loft area that is fully carpeted and can be used as an extra space for guests tostay overnight, a play area, an office space or extra storage, your choice! The basement has been renovatedto provide you a lovely rec room area, bedroom, office, with an egress window, whichever you please, plusa 2 piece bath and carefully conceals your laundry area and furnace room to maximize the rest of the space.The cantina also offers plenty of additional storage. Conveniently located near schools, pubic transit,shopping, canal trails and highways. Newer roof shingles, AC, furnace and water heater (2024) that wasbought out. With Private 2 car driveway, beautifully manicured lawn and fenced in yard, all there's left todo in this turnkey home is to move in and enjoy! (id:61910)
Century 21 Heritage House Ltd
45a Lakeshore Road
St. Catharines, Ontario
Known for their award winning quality, design and luxury, Premium Building Group is offering their newest FREEHOLD END UNIT TOWN that's minutes to QEW hwy, steps to major shopping, short drive to Niagara-on-the-Lake wine & golf routes, walk or bike to Port Dalhousie Lakeside Beach & Marina & trails. This SIGNATURE MODEL 1,534 sq.ft. END UNIT 2 Bedrooms & 2 Baths Bungalow open concept design features STUNNING FINISHES TOP TO BOTTOM starting with Kitchen cabinets to ceiling with interior lighting, quartz counters with waterfall Island, walk-in pantry and extended cabinetry hutch/buffet. Great Room features tray ceiling with lighting and gorgeous contemporary fireplace with surround & patio doors to deck with privacy fence. The Primary Suite features transom windows, Ensuite with custom glass & tile shower, in-floor heating and soaker tub retreat, main floor Laundry Room with plenty of storage, solid oak staircase with glass panels to finished Rec Room for additional entertaining space. Basement offers bathroom roughed in and tons of storage too. Turn key ready so what are you waiting for! Hst Incl. & Tarion. Property taxes TBD. (id:61910)
Royal LePage NRC Realty




