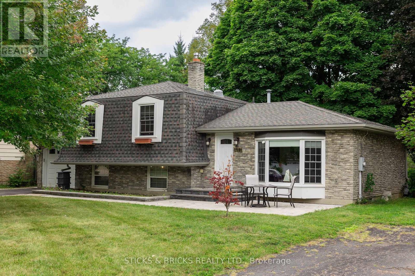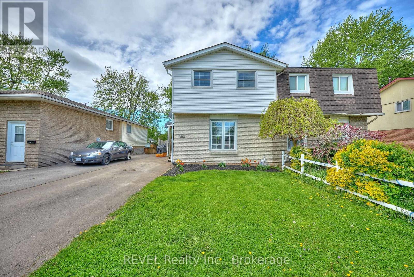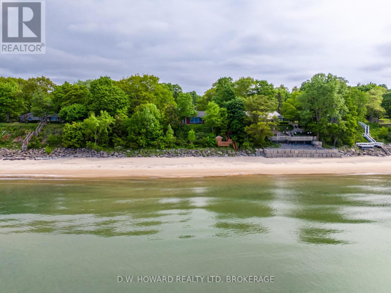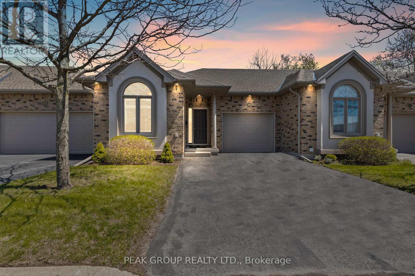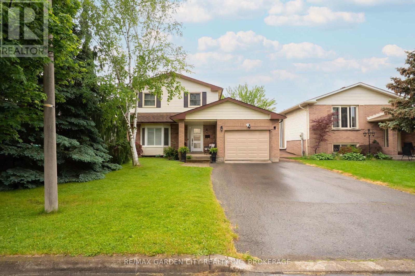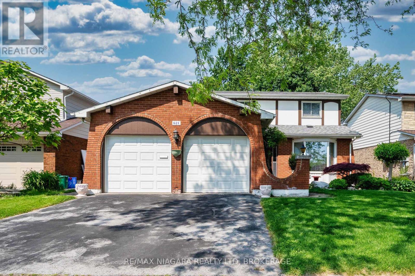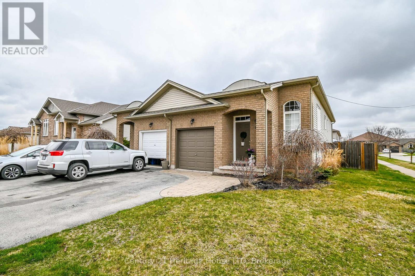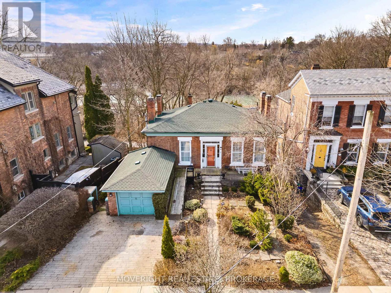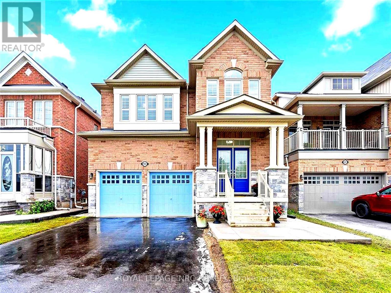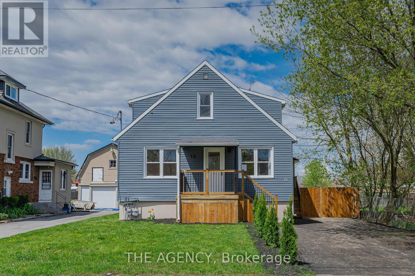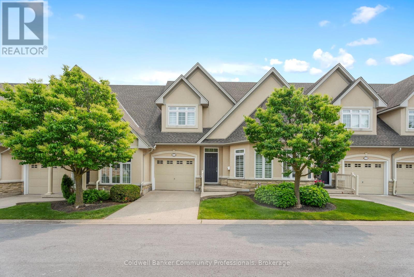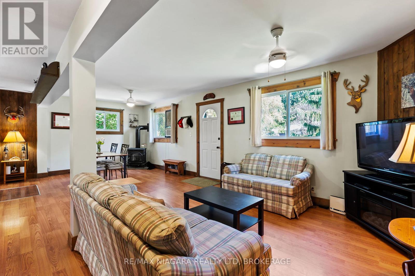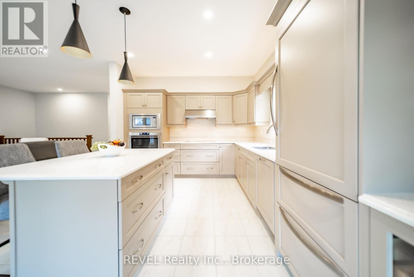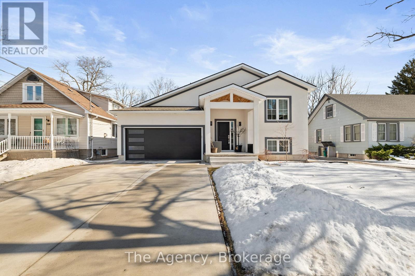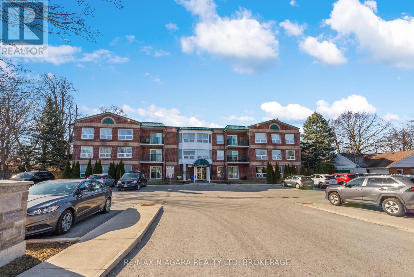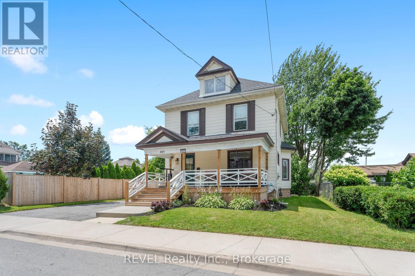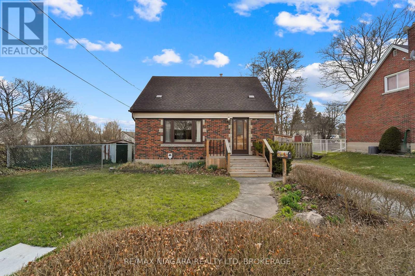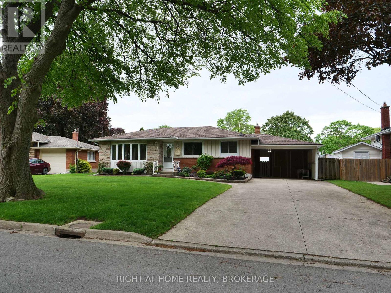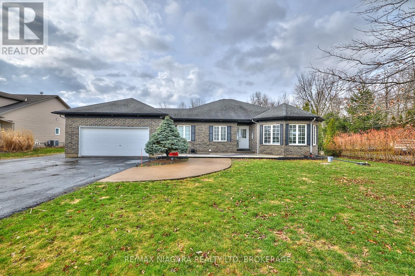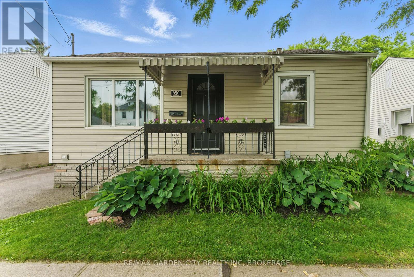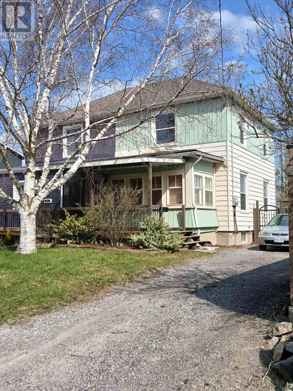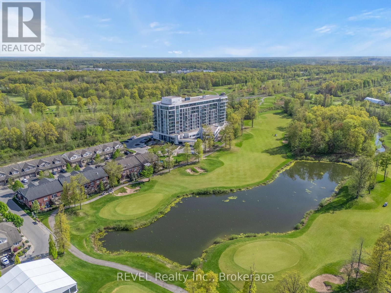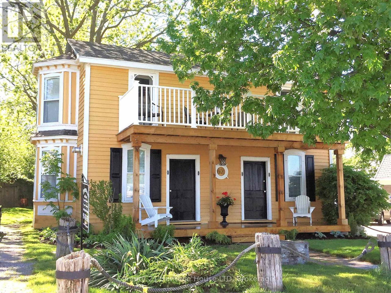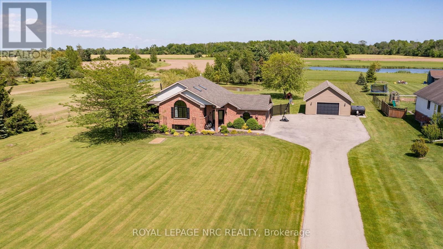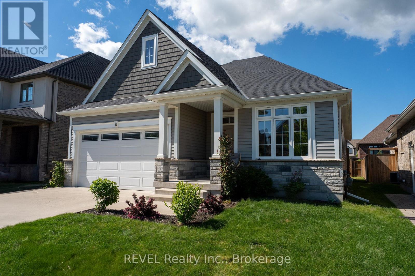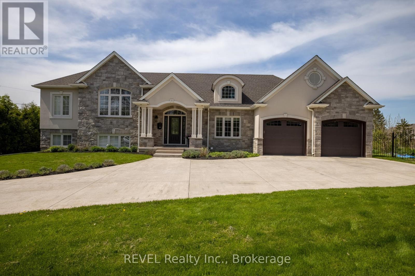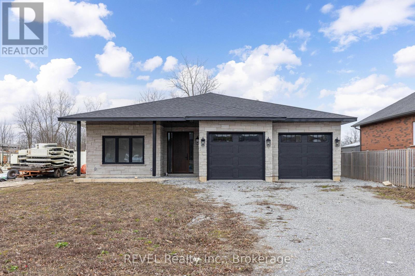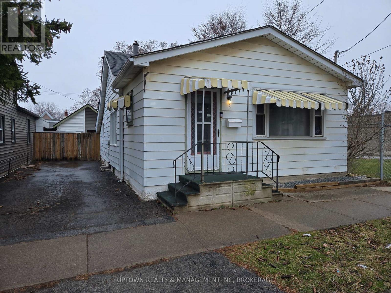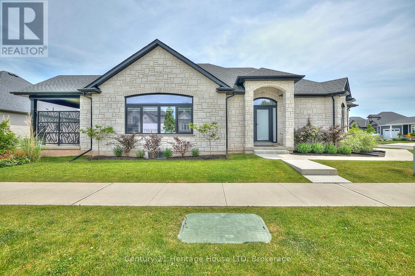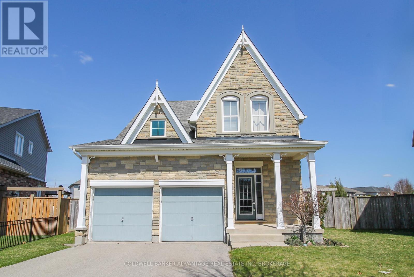477 Dorchester Street
Niagara-On-The-Lake, Ontario
WELCOME HOME TO THIS SOLID BRICK HOME IN NIAGARA ON THE LAKE'S HISTORIC OLD TOWN. WITH AN EXTRA LARGE LOT SPANNING 265 FEET DEEP, THIS HOME HAS EVERYTHING AND MORE TO OFFER! THE MAIN FLOOR IS BRIGHT AND SPACIOUS WITH TONS OF NATURAL LIGHTING WITH PATIO DOORS OFF THE KITCHEN TO THE BACKYARD OASIS. KITCHEN INCLUDES STAINLESS STEEL APPLIANCES AND ELEGANT FINISHES. UPPER LEVEL INCLUDES 3 BEDROOMS AND 4PC BATH, LOWER LEVEL FEATURES LARGE REC ROOM WITH WALK OUT TO YARD, MAKING IT A PERFECT IN LAW POTENTIAL WITH HOOK UPS ALREADY IN PLACE! SINGLE ATTACHED GARAGE AND LARGE DRIVEWAY. CLOSE TO THE HISTORIC OLD TOWN, WINERIES AND GOLF COURSE. THIS HOME HAS ENDLESS POSSIBILITIES AND TONS OF POTENTIAL! DON'T MISS OUT ON A CHANCE TO LIVE IN ONE OF THE FINEST NEIGHBOURHOODS OF NIAGARA ON THE LAKE! (id:61910)
Sticks & Bricks Realty Ltd.
100 Chapel Hill Crescent
Welland, Ontario
Welcome to 100 Chapel Hill Crescent, a charming 3-bedroom semi-detached home located in a quiet, family-friendly neighbourhood in Welland. The upper level features three spacious bedrooms and a 3-piece bath, perfect for growing families or first-time buyers. On the main floor, enjoy a bright and inviting living room, a functional kitchen with appliances included, and a dining area that opens to a fully fenced backyard ideal for entertaining or relaxing outdoors. Additional highlights include parking for two vehicles and a great layout that offers both comfort and convenience. Close to schools, parks, shopping, and more this is a great place to call home! (id:61910)
Revel Realty Inc.
5685 Firelane 27 Lane
Port Colborne, Ontario
Welcome to 5685 Firelane 27. This beautiful property is a serene sanctuary nestled among a Carolinian forest, featuring over 200 feet of breathtaking sandy beach. The elevated lot offers spectacular lake views and mesmerizing sunsets. This spacious six-bedroom home with three full baths brings family and friends together while providing the privacy needed for rejuvenation. The updated kitchen, complete with a breakfast bar, invites culinary creativity, and the dining room's double doors open to a lakeside terrace, perfect for unforgettable moments.Come take a peek! (id:61910)
D.w. Howard Realty Ltd. Brokerage
48 Douglas Street
Fort Erie, Ontario
FOR LEASE - MAIN & 2ND FLOOR: Quaint, fresh, and move-in ready, this 3-bedroom, 2-bathroom home offers clean, comfortable living in a convenient Fort Erie location. Situated just a short walk from the Niagara River, Sugar Bowl Park, and the public library; this charming rental is ideal for those looking for a quiet place to call home. The main floor features hardwood flooring, a bedroom, a den or office, a 4-piece bathroom, and a bright living room alongside a functional kitchen. The second floor offers two bedrooms with brand-new carpeting and a convenient 2-piece bathroom. Included with the lease are fridge, stove, and dishwasher, (plus access to a main floor mudroom with washer & dryer - shared with the basement tenant). Two outdoor parking spaces, a shed, and a nice-sized yard with firepit, add to the appeal. Optional lawn maintenance service is available for an additional fee. Landlord pays water and gas; tenant responsible for hydro. Don't miss this well-located rental opportunity - steps from parks, trails, amenities, and the lifestyle central Fort Erie has to offer. (id:61910)
RE/MAX Niagara Realty Ltd
529 Bunting Road
St. Catharines, Ontario
Discover the perfect blend of modern upgrades, cozy charm, and effortless living. Welcome to 529 Bunting Road,a beautifully renovated 3-bedroom, 2-bath bungalow, ideally located in a mature and convenient North End pocket of St. Catharines. Just minutes from the Welland Canal Trail, top schools, parks, public transit, and Sunset Beach, this home is perfect for first-time buyers, families, downsizers, or investors seeking a stylish, move-in-ready property with flexible living potential. From the moment you arrive, you'll appreciate the homes charming curb appeal and inviting presence. Step inside and be pleasantly surprised by the bright, sun-filled open layout featuring a brand-new kitchen equipped with quartz countertops, a modern backsplash, upgraded cabinetry, and stainless steel appliances. The home also showcases new flooring, trim, doors, lighting, ceiling fans in each bedroom and a tastefully renovated main bathroom. One of the bedrooms/home office offers French doors that open to a private deck and a fully fenced backyard lined with mature trees. It's the perfect setting for your morning coffee, weekend BBQs, or a safe space for kids and pets to play. The finished basement adds incredible versatility with a separate side entrance, a bonus bedroom space, a convenient two-piece bath, and plenty of room for a rec room, gym, storage, or future in-law suite-ideal for multi-generational living or additional income. A detached garage, updated exterior, and ample parking complete the package. Set in a family-friendly neighbourhood, you're close to both public and Catholic schools, scenic walking trails, grocery stores, and some of Niagara's best outdoor spaces. Spend your weekends cycling along the canal, strolling through Malcolm Park, or catching sunsets at nearby Sunset Beach. Commuting is easy with quick access to transit and major routes. With all the major updates already done, there's nothing left to do but move in and enjoy the North End lifestyle! (id:61910)
RE/MAX Garden City Realty Inc
20 - 4399 Montrose Road
Niagara Falls, Ontario
Welcome to your dream home in the highly sought-after North End of Niagara Falls! Nestled in a quiet community, this stunning condo offers a luxurious lifestyle, complete with snow removal and lawn care. This convenience and peace of mind all comes with low monthly condo fees! Step inside to discover a bright and airy open-concept main floor, featuring two spacious bedrooms a 3- piece guest bathroom and master 4-piece ensuite. The upgraded kitchen features quality cabinetry, sleek stainless-steel appliances, and elegant granite countertops. The expansive living and dining areas are bathed in natural, thanks to the large windows that frame serene views of the surrounding neighborhood and back yard greenery. Retreat through the walk out onto your private covered deck that overlooks a beautifully landscaped backyard adorned with mature trees. This outdoor space is perfect for entertaining or enjoying a peaceful morning coffee.The partially finished basement offers versatility, featuring an additional bedroom and a 4-piece bathroom, perfect for guests or family. Theres also a large, finished section, ideal for storage or to be transformed into your own recreational room, awaiting your own personal touch.Convenience is key with your personal driveway and one-car garage, plus additional guest parking for visitors. With proximity to highway access, amenities, and schools, this home perfectly combines luxury and practicality. Dont miss the opportunity to make this captivating residence your own! (id:61910)
Peak Group Realty Ltd.
11 Vintage Crescent
St. Catharines, Ontario
Nestled in the highly sought-after Ridley neighborhood, where homes hit the market and don't stay long, this spacious and bright family home is what you've been waiting for. Designed for versatility, it offers the unique opportunity to customize your layout to best suit your family's needs. A dedicated formal dining space and a separate living room with a cozy gas fireplace provide flexible options for gathering and entertaining. Plus, the fully finished basement ensures ample room for the entire family to spread out. The basement offers even more flexibility with a 3p bathroom, a separate laundry area, and endless possibilities. Whether you need a playroom, a quiet home office, a personal gym, or a private space for aging parents, this basement has you covered. With ample storage in addition to the attached garage, you'll never run out of space. Upstairs, you'll find well-appointed bedrooms, including a generous primary suite with double closets. Outside, the large covered deck is perfect for enjoying outdoor meals and relaxing in the warmer months. With its prime location and incredible potential, this is a home that guarantees a return on any updates made. Recent updates include new main floor windows and custom shutters (2024), new front and back doors (2024), and a roof replacement (2018). (id:61910)
RE/MAX Garden City Realty Inc
621 Lake Street
St. Catharines, Ontario
Just steps from Lake Ontario, the waterfront trail, and the Welland Canal recreational path, this beautifully updated home is ideally situated and only a short drive to Niagara-on-the-Lake. Whether you're downsizing or upsizing, this property suits every stage of life. Lovingly maintained by the same owner for over 40 years, pride of ownership is evident throughout. There's nothing to do but move in and enjoy. Step into a warm, welcoming foyer that opens to a spacious, open-concept layout featuring gleaming hardwood floors in the living and dining areas, with a thoughtfully designed kitchen overlooking the lush garden. The family room leads out to a large backyard with mature trees and a well-tended garden, perfect for summer BBQs and family gatherings. Additional main-floor conveniences include laundry and a 2-piece powder room. Upstairs, you'll find four generously sized bedrooms, all with beautiful flooring and two 3-piece bathrooms. The spacious primary suite boasts a luxurious ensuite and a large walk-in closet.The basement adds even more living space with two sizable rec rooms and ample storage options.This is a truly stunning, move-in-ready home in an unbeatable location. Dont miss your chance to make it yours! (id:61910)
RE/MAX Niagara Realty Ltd
180 Oakcrest Avenue
Welland, Ontario
This raised ranch was built in 2004. 2nd owner has been well cared for. Fenced in yard, deck. Open concept kitchen with French doors to the back deck, hardwood flooring. Master Bedroom has walk-in closet. Single Car Garage with paved drive. Unfinished basement with rough-in for 2nd bathroom. Truly a pleasure to show. Call Listing Brokerage for appointment. (id:61910)
Century 21 Heritage House Ltd
31 Yates Street
St. Catharines, Ontario
Attention Contractors, Designers & Flippers - Your Next Project Awaits! Welcome to 31 Yates Street, a rare opportunity in one of St. Catharines' most prestigious and historic neighbourhoods. Located in the coveted Yates Street District, this diamond-in-the-rough sits on an oversized 55.50 x 233.47 ft ravine lot, backing onto the scenic Merritt Trail and overlooking 12 Mile Creek. Surrounded by million-dollar homes ($1M - $2.5M+), the upside here is undeniable.This solid Georgian-style brick bungalow is bursting with character - 11-foot ceilings, detailed crown moulding, and tall baseboards are just a few of the original features waiting to be brought back to life. With two separate entrances, two kitchens, and two hydro meters, there's incredible potential for a legal duplex conversion, luxury single-family restoration, or even a high-end income property. Renovators will appreciate the head start with key updates already completed: roof shingles (2022), owned hot water tank (2017), and boiler (2012). Walkouts on both levels provide a seamless indoor-outdoor flow and capitalize on the serene ravine views. If you're not afraid of putting in the work and understand the value of location, lot size, and architectural bones - this is the project you've been waiting for. Listed at just $699,000, this is your chance to transform a historic home in a blue-chip location with major resale potential. (id:61910)
Moveright Real Estate
943 Line 9 Road
Niagara-On-The-Lake, Ontario
Stunning 4-Bed, 5-Bath Brick Home in Beautiful Niagara-on-the-Lake!Welcome to this impressive 2-storey, carpet-free home offering nearly 3,000 sq ft of thoughtfully designed living space, nestled in one of Niagara-on-the-Lakes most desirable neighbourhoods. Built in 2017, this full-brick beauty boasts 4 spacious bedrooms and 4.5 bathrooms, ideal for families or those who love to entertain. The open-concept main floor features soaring 9-foot ceilings, a grand spiral staircase, and a chef-inspired kitchen with an oversized 11 x 4 quartz island, perfect for gatherings. Patio doors lead from the kitchen to your backyard retreat. Upstairs, you'll find a convenient second-floor laundry, two bedrooms connected by a stylish Jack & Jill bath, and a third bedroom with its own full bath. The show-stopping primary suite includes a double-door entry, walk-in closet, and a luxurious ensuite complete with double sinks, a soaker tub, and separate walk-in shower. Additional highlights include: Direct garage access through a mudroom Durable, stylish quartz countertops in kitchen and all bathrooms4-piece bathroom in the basement with space ready to finish to your taste. Spacious layout with room for multi-generational living or home office setups. Situated in a sought-after area known for its charm, wineries, and top-tier schools, this home offers the perfect blend of luxury, comfort, and convenience. (id:61910)
Royal LePage NRC Realty
15 Mccain Street
Port Colborne, Ontario
Welcome to 15 McCain Street, Port Colborne, a beautifully updated legal duplex offering modern finishes, excellent functionality, and a fantastic investment opportunity. With separate entrances, separate gas meters, and separate electrical panels (2025), this property is thoughtfully designed for multi-unit living. The double-wide driveway (redone 2025) provides parking for five vehicles, while recent upgrades like the roof (2024), HVAC system (2024), and two new A/C units (2025) ensure comfort and peace of mind. The front unit spans the main floor and basement, featuring 2 bedrooms, a stylish three-piece bathroom, a bright kitchen, and laundry located downstairs. The back unit, accessed from the side entrance, offers a welcoming main floor with a kitchen, three-piece bathroom, and laundry, plus three spacious bedrooms and a cozy living room upstairs. Set on a quiet street close to schools, parks, and shopping, this turn-key property is perfect for buyers looking to house hack, live in one unit and rent out the other, or for investors seeking a fully updated, income-generating home. A rare find in todays market! (id:61910)
The Agency
104 - 365 Geneva Street
St. Catharines, Ontario
Retire in style 9 foot ceilings approx 1,000 sq ft Ground floor corner unit. All updated. Newer light fixtures. Carpet free Huge master bedroom with 2 walk-in closets. Step in jacuzzi tub. In renovated 4 piece bath. Open concept living room and dining room patio doors off dinette to tiled balcony Stainless fridge and stove in white cabinetry galley kitchen. This property is perfect for 1st time buyers or professionals. Walking distance to Fairview mall (id:61910)
RE/MAX Garden City Realty Inc
16 - 8142 Costabile Drive
Niagara Falls, Ontario
Nestled in one of Niagara Falls most sought-after communities, this beautifully maintained 2-bedroom, 2-bathroom condo offers the perfect blend of style, space, and convenience. From its thoughtfully renovated kitchen to its bright and airy loft, this home is designed for easy living and comfortable entertaining.Step inside and be greeted by a modern kitchen featuring updated cabinetry, sleek countertops, and ample storage ideal for any home chef. The open-concept main floor boasts a spacious living and dining area filled with natural light, creating a warm and inviting atmosphere.The versatile loft area offers a perfect space for a home office, reading nook, or guest retreat. Both bedrooms are generously sized, and the primary suite includes a private ensuite for added comfort.An unfinished basement provides exceptional storage or the opportunity to finish and customize to your lifestyle whether you're envisioning a home gym, rec room, or additional living space.Situated in a peaceful, well-managed community, this home is minutes to shopping, parks, golf courses, and easy highway access, everything you need for a low-maintenance yet vibrant lifestyle (id:61910)
Coldwell Banker Community Professionals
10567 Maplewood Drive
Wainfleet, Ontario
Seller says bring us an Offer!! Quick possession is available on this adorable 2 bedroom bungalow with deeded access to Lake Erie and a short stroll to the Conservation area along Quarry Road. Suitable for a recreational retreat or year round home! Pick apples and pears from your rear yard before you enjoy your evening meal on your private rear deck. Gather around your gas fireplace while you entertain your family and friends. Spacious living area with many updates including vinyl windows, water treatment system, flooring, and more all on a quiet, dead end street! Shingles to be replaced April 2025 (id:61910)
RE/MAX Niagara Realty Ltd
5 Tulip Tree Road
Niagara-On-The-Lake, Ontario
Available August 1st. Luxurious 4-Bedroom Bungalow in Niagara-on-the-Lake for $4,000/month + All Utilities. Spacious and elegant 4-bedroom, 2.5-bathroom bungalow available for rent. Features include: Hardwood & tile flooring, Formal dining room, Custom kitchen with Liebherr refrigerator, AEG oven, induction cooktop, dishwasher & wine cooler, Great room & fully finished recreational room, Primary bedroom with spa-like ensuite (vanity & stand-up shower), Laundry room & double-car garage, Front & back irrigation system for a lush lawn. 4 parking spots available. Central Air Conditioning (id:61910)
Revel Realty Inc.
305 Centre Street
Niagara-On-The-Lake, Ontario
Located in the heart of Niagara-on-the-Lake, The Cellar House offers a blend of classic character and comfortable living. This three-bedroom, two-bathroom home with a garage sits on a well-kept lot and presents a rare opportunity for updates or expansion under the towns new heritage bylaws.The property also includes a short-term rental permit, which is no longer being issued making this a smart option for buyers looking to invest.Inside, the home features bright living areas, a functional kitchen with plenty of storage, and three well-sized bedrooms. Outside, enjoy a private yard with a hot tub and space for outdoor seating or dining.Just a short walk to wineries, restaurants, and shops, this home is ideal for full-time living, a weekend retreat, or a rental opportunity. (id:61910)
RE/MAX Niagara Realty Ltd
324 Thornwood Avenue
Fort Erie, Ontario
Welcome to 324 Thornwood Ave in beautiful Ridgeway Ontario. This open concept, raised bungalow is fully finished top to bottom. There are 3+1 bedrooms, 3 bathrooms, main floor laundry, completely finished lower level with walkout to a good sized yard that has ample space to entertain, including gazebo. Off the kitchen you will find an enclosed deck with sunken hot tub - perfect to relax in no matter what the season. Custom built in 2021, no update has been spared, including a beautiful concrete driveway. Beyond the amenities of the house itself, we have it's location, just steps away from historic downtown Ridgeway where shopping, restaurants and a year round walking trail. Added bonus, just minutes away from Crystal Beach and all that Lake Erie has to offer. Do not miss this opportunity to raise your family in the amazing community. (id:61910)
The Agency
55 Haig Street
St. Catharines, Ontario
Beautifully built in 2011, this fully finished bungalow offers over 2,000 sq ft of thoughtfully designed living space, including an attached garage, 2+2 spacious bedrooms, and 3 bathrooms. From the moment you step inside, youll appreciate the quality and care that has gone into this home, from the newly updated hardwood flooring in the living room to the California shutters that add charm and privacy throughout the main floor.One of the most unique features of this property is the incredible 575 sq ft professional-grade recording studio located in the basement. Designed with room within a room construction, dual-layer drywall on the walls and ceiling, and its own heating and cooling controls, this space offers exceptional sound isolation and flexibility. Whether youre a musician, content creator, or simply in need of a home theatre, gym, or workspace, this studio can easily be transformed to suit your lifestyle or investment goals.Additional features include Energy Star certification with HRV climate control, 35-year shingles, central vacuum, an automatic garage door opener, and a cold water Kube filtration system in the kitchen. Outside, enjoy a finished two-tier brick patio complete with built-in seating and a BBQ pitperfect for entertaining. This home is a rare combination of comfort, utility, and creative potential, making it an ideal choice for both homeowners and investors alike. (id:61910)
RE/MAX Niagara Realty Ltd
206 - 6704 Thorold Stone Road
Niagara Falls, Ontario
Your ideal home awaits! This spacious 2-bedroom, 2-bathroom condo combines comfort, modern style, and everyday convenience. Designed with a thoughtful floor plan, the unit features an oversized primary bedroom complete with a walk-in closet for generous storage. Two full bathrooms provide added privacy and functionality. Abundant natural light pours in through large windows, creating a bright and welcoming ambiance throughout. Step out onto your private, rear-facing balconya peaceful spot to relax and enjoy the outdoors. Perfectly situated in a prime Niagara Falls location, you're just minutes from shopping, restaurants, entertainment, and essential amenities. Dont miss your chance to own this beautifully maintained condo in one of the area's most desirable communities. Recent upgrades include a new hot water tank, furnace/AC unit, and updated windows and exterior doors. Book your showing today! (id:61910)
RE/MAX Niagara Realty Ltd
4825 Crysler Avenue
Niagara Falls, Ontario
Welcome to this charming 2.5-storey character home just a few blocks from Niagara Falls University and minutes from the world-famous Niagara Falls and the casinoan ideal location for students, tourists, and savvy investors. Featuring 3 spacious bedrooms, an updated bathroom, and a modern kitchen with granite countertops and stainless steel appliances, this property also boasts a fully finished walk-up attic that offers versatile space for an extra bedroom, office, or playroom. Recent updates include a new roof, windows, furnace, and central air, along with a fenced yard, entertainment deck, and a heated 1.5-car garage with hydro. This property must be sold and is priced under market value, offering an exceptional investment opportunity in a high-demand rental area with strong income potential. (id:61910)
Revel Realty Inc.
5428 Inglis Drive
Niagara Falls, Ontario
Fantastic detached home for lease in a great central location backing onto Alexander Park, with easy access to great schools, walking distance to Oakes Park, and short drive to QEW highway. Meticulously maintained and nicely updated, the home features a bright living room, formal dining room, a spacious kitchen, and an updated 4-piece bath. Hardwood floors throughout the main floor. The upper-level bedrooms are spacious with lots of storage space. (id:61910)
RE/MAX Niagara Realty Ltd
63 Trelawne Drive
St. Catharines, Ontario
Enjoy the freedom of just over 2,000 SqFt of move-in living space, a wonderful blank canvas with which to fulfill your dreams...............Nestled nicely in a tree lined and quiet established neighbourhood, this gem is a beautiful, clean, well maintained 3 bdrm bungalow. What more can you ask for? ...................Discover this perfect home for a young family, a downsizing couple, or an extended family with the desire for an extra space in the basement, with it's second kitchen. ...........and.... the back greenhouse houses a fig tree which comes complimentary with the home. (id:61910)
Right At Home Realty
1563 Thompson Road
Fort Erie, Ontario
LOOKING TO WORK FROM HOME? Check out this package deal! For sale is this 3 bed, 1 bath house with 1600 sq ft of living space, an 1800 sq ft shop / office space, along with the well known "The Glass Company" and "Kiwi Picture Framing" businesses, which have served Fort Erie and Niagara Region faithfully for many many years. Many materials and chattels included in the purchase of the businesses. Both have a great client base. This property is well located close to the QEW, minutes from the Border, and a short drive to all of Fort Erie's amenities. Positioned on a beautiful park-like property, there is enough space to live and work comfortably! (id:61910)
Coldwell Banker Advantage Real Estate Inc
135 Forest Ridge Court
Welland, Ontario
Tucked away on a quiet cul-de-sac in one of Welland's most desirable neighbourhoods, this custom 2 storey home built by Karisma Homes offers over 4,200 square feet of total living space, combining comfort, style and functionality all just minutes from schools, parks and shopping. Step inside to soaring 25-foot ceilings, with beautiful hardwood floors and a bright, open-concept main floor. The kitchen is built to impress with granite counters, a butlers pantry and easy access to the tiered Trex patio through sliding glass doors perfect for entertaining or relaxing outdoors. With 6 total bedrooms and 4 bathrooms, theres plenty of space for a growing family or guests. The large primary suite features a walk-in closet and private 5 piece ensuite. Downstairs, the fully finished basement includes a home gym, kitchenette, and convenient walk-up access ideal for in-laws or extended stays. Outside, enjoy a fully fenced backyard, a double-car attached garage and a double-wide stamped concrete driveway for extra parking. This home checks all the boxes for comfort, function and location. Don't miss your chance to make it yours! (id:61910)
Coldwell Banker Advantage Real Estate Inc
637 Carl Road
Welland, Ontario
Experience country living with city convenience on nearly 3 acres of beautifully landscaped property at 637 Carl Road. This spacious and thoughtfully updated bungalow offers *almost 3,000 sq. ft. of finished living space, including 3+2 bedrooms and 4 bathrooms. Featuring vaulted ceilings, skylights, new high-end appliances, a redesigned kitchen, and a luxurious primary suite with walk-out to a private firepit area, every detail has been crafted for comfort and style. The oversized drive-thru garage and expansive driveway offer parking for 20+ vehicles, while a screened-in porch, large deck, and concrete patio make outdoor living a breeze. Ideally located just minutes to the 406, QEW, Niagara Falls, and all major amenities including the future Niagara South Hospital. A rare and versatile opportunity awaits in this prime Niagara setting. (id:61910)
RE/MAX Niagara Realty Ltd
68 Carlton Street
St. Catharines, Ontario
Welcome to 68 Carlton Street, a beautifully renovated (2021) bungalow offering modern finishes and built-in income potential! The main floor features an inviting open-concept living room with a sleek electric fireplace, perfect for cozy evenings. The stylish kitchen is equipped with quartz countertops, stainless steel appliances, and ample storage, with patio doors leading to a large covered deck ideal for outdoor entertaining and BBQs. The main floor bathroom boasts a spacious rain shower for a spa-like feel, while pot lights throughout add a bright and modern touch. Downstairs, the fully finished basement offers a spacious bedroom, kitchenette, and full bathroom. Currently rented for $1,275/month, the tenant is happy to stay, providing a steady stream of passive income to help offset your mortgage. Additionally, the main floor could also be rented, creating a fantastic opportunity for positive cash flow perfect for first-time buyers or investors looking to maximize returns! Outside, you'll find a large detached garage for extra storage and a private driveway with parking for four vehicles. Located in a prime St. Catharines neighborhood, this home is close to shopping, schools, highways, and all essential amenities. Live in one unit while renting the other, or rent both for a great investment opportunity! (id:61910)
RE/MAX Garden City Realty Inc
514 King Street
Niagara-On-The-Lake, Ontario
Looking for something truly special? Welcome to 514 King Street, a rare opportunity in the heart of Old Town Niagara-on-the-Lake, one of Canadas most desirable communities. Perfectly located just far enough from the bustle, yet within walking distance to Lake Ontario, boutique shops, renowned restaurants, spas, breweries, and historic landmarks. Set on a fully fenced, treed lot backing onto the Heritage Trail, the property offers the feel of a private retreat, surrounded by lush perennial gardens. Inside, a bright eat-in kitchen with walkout, hardwood floors throughout, a main floor office, and four spacious bedrooms upstairs, including a primary with ensuite and walk-in closet. What sets this home apart is the main floor suite with its own kitchenette, ideal for multi-generational living, a guest retreat, or income potential. Alternatively, the space could be converted into a main-floor primary bedroom or even a double-car garage. Old Town offers more than a location; it's a lifestyle. Vineyard-lined landscapes, walkable streets, lakeside luxury, and small town charm. Homes like this are rare; schedule your private showing today before its gone! (id:61910)
RE/MAX Niagara Realty Ltd
58 Diffin Drive
Welland, Ontario
Welcome to 58 Diffin Drive, nestled in one of Wellands most charming neighbourhoods. Step onto the spacious front porch perfect for morning coffee or winding down in the evening. Inside, you'll find a bright, airy living room featuring elegant curved and moulded ceilings, seamlessly connected to a dining area enhanced by a statement light fixture. The kitchen is both stylish and practical, offering ample cabinetry, generous counter space, with the stainless-steel appliances included. The main level also offers three well-sized bedrooms and a beautifully updated 4-piece bath. The finished lower level expands your living space with a large rec room with cozy wood-burning fireplace, an additional bedroom (currently an office), a 3-piece bathroom, and a spacious utility/laundry room with double stainless sinks and storage. Enjoy the outdoors in the pool-sized, fully fenced backyard, ideal for kids, pets, and entertaining on the patio. This well-maintained bungalow is just steps from the river and close to schools, shopping, and all essential amenities. A wonderful opportunity in a sought-after family-friendly area! (id:61910)
RE/MAX Garden City Realty Inc
22 Firelane 11 A Lane
Niagara-On-The-Lake, Ontario
Charming waterfront bungalow with stunning views of Lake Ontario. Welcome to your dream waterfront retreat. Nestled in a private desirable waterfront community in sought after Niagara-on-the-Lake, this gem has to be seen. Equipped with three distinct seating areas perfect for entertaining, you can enjoy the views of the Toronto skyline from the patio, the raised deck and the concert dock. Fully renovated open concept kitchen with Quartz countertops and oversized island with seating. The kitchen boasts built in stainless steel appliances and overlooks the breakfast nook. The open concept living dining room area complete with crown moulding, wood floors and cozy fireplace complete the look. The second primary bedroom has an electric fireplace, a 3 piece ensuite and overlooks the water. The primary bedroom has a 3 piece with closet. The views, the privacy. the peacefulness must be seen to be appreciated. Contact Listing agent for your private viewing. (id:61910)
Engel & Volkers Niagara
20 Hayes Road
Thorold, Ontario
LOOKING TO GET INTO THE MARKET WITH A LITTLE ELBOW GREASE !! CUTE AND COZY STARTER HOME IN THOROLD SOUTH!! THIS OPEN CONCEPT 2 BEDROOM, 2 BATHROOM, 2 STOREY SEMI DETACHED HOME WITH A LARGE, FENCED BACK YARD IS SITUATED ON A QUIET STREET WITH NO REAR NEIGHBOURS, IN A QUIET, FAMILY FRIENDLY NEIGHBOURHOOD WITHIN WALKING DISTANCE TO SCHOOLS. CENTRAL TO ALL - ST. CATHARINES, NIAGARA FALLS, WELLAND AND FONTHILL. QUICK ACCESS TO HIGHWAYS FOR EASY COMMUTES. RECENT UPDATES INCLUDE THE ROOF IN 2019 AND WINDOWS IN 2017. COULD USE SOME UPDATING, BUT A GREAT OPPORTUNITY FOR THE HANDYMAN IN THE FAMILY. VACANT AND QUICK CLOSING AVAILABLE. PRICED TO SELL !!! (id:61910)
Royal LePage NRC Realty
704 - 7711 Green Vista Gate
Niagara Falls, Ontario
**Stunning Unit with South West Exposure!** Experience breathtaking views of the golf course and sunsets from this beautiful 715 sqft unit, featuring a spacious 110 sqft balcony. Nestled on the renowned "Thundering Waters" Golf Course in Niagara Falls, this luxury resort-style condo offers a perfect blend of comfort and elegance.This impressive 2-bedroom unit boasts high-end finishes throughout and floor-to-ceiling windows that flood the space with natural light. The open-concept layout includes all stainless steel kitchen appliances, along with a convenient stackable washer and dryer right in your suite. You'll also enjoy the added benefits of your own parking space and a storage locker! The meticulously designed building features a concierge with perimeter security, a gym, yoga studio, party room with a coat room and caterer's kitchen, a terrace, theater room, boardroom, a sauna, hot tub, outdoor patio access, a locker room with showers, visitor parking, and a guest suite. Residents also benefit from special rates at the golf course.Live in the heart of Niagara Falls, close to wineries, the Niagara Parkway, US borders, waterfront trails, airports, restaurants, casinos, highway access, Costco, and the new hospital. Just a short drive away is the historic Niagara-on-the-Lake.Whether you're seeking a relaxing lifestyle or a worry-free investment, this property checks all the boxes! This unit is vacant, freshly painted and can close fast. Offers are welcome anytime! (id:61910)
Revel Realty Inc.
62 West Street
Port Colborne, Ontario
Charming Canal-Side Home with Guest Suite & Investment Potential with several zoning uses. Welcome to 62 West Street, a rare opportunity to own a character-filled, fully winterized cottage along the scenic Promenade of the Welland Canal in Port Colborne. This enchanting 3-bedroom home offers front-row seats to the ever-changing views of ships from all over the world, best enjoyed from your own front porch or private upper balconies. Inside, timeless charm meets everyday comfort with pine plank flooring, French doors, and a cozy gas fireplace that sets the tone for relaxing evenings. The 4-piece bath features a beautiful original clawfoot tub, adding a touch of historic elegance. Upstairs, two of the three bedrooms open to the upper balcony overlooking the Canal, where breathtaking views make for the perfect spot to sip morning coffee or unwind at sunset. At the rear of the home, there is an attached 1-bedroom guest suite with full bath, kitchen and sitting area with it's own large private deck offering incredible flexibility - ideal as an in-law suite, rental income opportunity, or guest accommodation. Set on a deep lot with off street parking, a fully fenced yard & plenty of room to expand, this property is as versatile as it is picturesque. Whether you're seeking a peaceful year-round residence, a weekend escape, or a savvy investment, 62 West Street delivers. All of this just steps from Port Colborne's charming local shops, restaurants, waterfront parks & marina. (id:61910)
Century 21 Heritage House Ltd
592 Lincoln Street E
Welland, Ontario
Solid 3-bedroom brick bungalow with detached garage loads of potential! Perfect starter home for someone handy. Features include hardwood floors, original wood trim, classic wood kitchen cabinets, and a fully fenced yard. The unspoiled basement offers endless possibilities create a cozy family room, home office, or man cave. (id:61910)
RE/MAX Niagara Realty Ltd
11635 Burnaby Road
Wainfleet, Ontario
Stunning Country Retreat on 1.63 Acres in Wainfleet. Escape to the countryside with this beautiful raised brick bungalow, perfectly situated on a picturesque lot with breathtaking views. This home is filled with natural light, thanks to its vaulted ceilings and skylights.The main level features a spacious open-concept living area, an updated eat-in kitchen, a beautifully renovated main bath, and two bright and airy bedrooms. Downstairs, the fully finished lower level offers even more space, including a cozy family room with a gas fireplace, a third bedroom, a two-piece bath, a laundry area, and a utility/storage room. Step outside to your own private retreat. The upper deck is perfect for entertaining, complete with an above-ground pool, a BBQ area, and an outdoor dining space. The covered lower patio provides a peaceful place to unwind, no matter the weather. The expansive yard features a pond and a tiny forest, creating a true nature lovers paradise. The detached 24 x 32 garage with 30 amp hydro is ideal for hobbyists or extra storage.This home also includes a Generac Generator for peace of mind, a sump pump with a backup system, and new windows, sliding doors, and entry doors with phantom screens, all installed in 2023. Enjoy privacy, nature, and modern convenience all in one stunning property. (id:61910)
Royal LePage NRC Realty
11 Stefanie Crescent
Welland, Ontario
Welcome to 11 Stefanie Crescent! This custom built, all brick 2 storey home offers up a grand, open concept design that is perfect for entertaining friends & family. From the moment you step through the front door you will be wowed by the open stringer staircase cathedral ceilings, big beautiful windows that let in an amazing amount of natural light and overlook the backyard oasis The large and lovely family room includes a beautiful gas fireplace. Featuring a built-in wall oven, Corian countertops, abundant cabinets, and a spacious dinette with remote controlled blinds this gourmet kitchen is sure to become a place you will love. A formal dining room sits just off the kitchen & provides plenty of space for large family gatherings. Also on the main floor is a private office (or additional bedroom), a 2 piece bathroom and a laundry room. Upstairs brings an incredible master suite which includes a 4 closets, a private 4 piece ensuite bathroom, and a balcony that overlooks the stunning backyard. The second level also offers a massive bedroom/studio above the garage, a full 4 piece bathroom and another nice sized bedroom at the back of the home. The finished basement offers a huge rec room with built in bookcases/media centre, a large bedroom with a gas fireplace, full 3 piece bathroom and plenty of storage. Now that the warm weather has finally set in, 11 Stefanie's backyard is ready to become your family's favourite summer retreat. Whether you are floating in the pool or serving burgers and drinks in the cabana, there is something for everyone here. Plenty of parking available between the attached two car garage and extra wide interlocking brick driveway. Only steps away from the gorgeous Welland Canal, Welland Community Boathouse, St Kevin & Ross Elementary Schools, Notre Dame High School, abundant Niagara Street amenities and so much more. Access to the 406 is only a few minutes drive. Don't delay! (id:61910)
Royal LePage NRC Realty
19 - 178 Scott Street
St. Catharines, Ontario
Welcome to "The Clusters" one of St. Catharines' most sought-after condo communities! This stylish and well-maintained townhome offers an incredible opportunity for first-time buyers, downsizers, or investors. Step into the tiled foyer and take in the bright, open-concept living and dining area featuring rich hardwood floors, and oversized windows that flood the space with natural light. The kitchen provides ample cabinetry and counter space, ideal for everyday living or entertaining. A convenient 2-piece powder room and a skylight add to the thoughtful layout. Upstairs, you'll find a generous primary bedroom with a double closet, two additional spacious bedrooms, and a full 4-piece bath. The finished lower level offers even more living space with a cozy wood-burning fireplace, laundry area, garage access, and sliding doors to a private backyard retreat with interlocking patio. Pets welcome! Enjoy summer days at the complex heated inground pool and take advantage of the prime location just minutes to shopping, schools, and the QEW. (id:61910)
Revel Realty Inc.
8 Hopkins Street
Thorold, Ontario
This stunning bungalow with 5 bedrooms and 3 bathrooms, built by Rinaldi Homes, blends elegance and functionality. (Main floor office with double French doors can be utilized as the 5th bedroom) Step inside to a bright and spacious foyer with tile and oak hardwood floors throughout, no carpet, that set the tone for the rest of the home. Double doors to the kitchen and living room for privacy purpose. The bright, open-concept living area features upgraded 12ft tray ceiling with crystal LED light fixture and pot lights. The kitchen boasts new quartz countertop, a Bosch dishwasher, soft touch cabinetry, under-mount lighting and a huge spacious island that can accommodate up to 8 people. A convenient laundry room on main level, a master bedroom with custom large walk-in closet, en-suite 4-pc glass door shower washroom, as well as a 2nd bedroom with large closet and a 4-pc bathroom. The fully finished basement with lots of pot lights offers a spacious living area, a kitchen with quartz counter top, fridge, stove and microwave. 2 bedrooms both with walk-in closet, 3-pc washroom with shower glass doors and still offers extra space for storages. Great potential for extra rental income or for in-law and guests. Additional features include a two-car garage with inside entry, with additional exterior garage opener control, concrete driveway and a spare battery sump pump.Conveniently located with easy access to Highway 406, shopping, dining, schools, parks and more, this home is a must-see. (id:61910)
Revel Realty Inc.
7 Parklane Crescent
St. Catharines, Ontario
Discover the Ideal Blend of Urban Luxury and Sustainable Living. A custom-built home that combines city living with eco-conscious design. Situated on a 0.6-acre lot in one of the city's most prestigious neighborhoods. From the moment you arrive, the home makes a lasting impression. A wide concrete driveway, clean architectural lines, and timeless curb appeal lead to a double car garage Step inside and immediately feel the warmth of a space that was thoughtfully crafted to evolve with your lifestyle. The main floor office offers flexibility and can be easily converted into a bedroom. The heart of the home, the kitchen boasts custom white maple cabinetry, quartz countertops, and clever features such as an appliance garage. Adjacent is a cozy family room centered around a gas fireplace, with patio doors that open to a covered porch, complete with automatic screens and retractable awnings. Perfect for enjoyment and bug-free relaxation. What truly sets this property apart is its dedicated organic farming zone, which includes 15 mature fruit trees and more than 15 varieties of medicinal herbs. The backyard oasis is fully fenced, surrounded by mature cedars, and designed for privacy. With two separate entrances, the layout is perfect for potential in-law suites. The basement, with 9-foot ceilings, is roughed-in for a kitchen and bathroom offering endless possibilities for customization. No expense was spared in construction. Built with 5/8-inch drywall for enhanced durability and soundproofing, it features 3/4-inch hickory wood and cork flooring, custom maple cabinetry, and in-floor heating across four zones in the lower level. Enjoy state-of-the-art air and water filtration systems, including plasma and HEPA filters, a heat exchanger, humidifier, and alkaline water . This home is a perfect harmony of style, functionality, and sustainability. Touring this property will give you valuable insight into its unique features. More detailed information available upon request. (id:61910)
Revel Realty Inc.
65 Renfield Street
Port Colborne, Ontario
Stunning custom built home in Westwood Estates waiting for your final personal touches! This one level bungalow offers over 1700 sq ft of open concept living space that flows seamlessly from one area to another. The kitchen and dining area are paired with a walk-in pantry for extra kitchen space/storage. The kitchen also offers a walk out to the oversized yard overlooking the neighbourhood's "quarry pond". The primary bedroom features a roughed in 3 pc ensuite and a large walk-in closet. The living room features a beautiful brick fireplace for those cozy nights. There is also a mudroom off the garage that connects to the front foyer. This home requires a few personal touches to complete occupancy but this rare gem could be yours! (id:61910)
Revel Realty Inc.
3 North Street
St. Catharines, Ontario
GREAT PRICED STARTER, INVESTMENT HOME WITH 2 BEDROOM, 3 BATHROOMS WITH DETACHED GARAGE PARTLY CONVERTED TO BACHLORS APARTMENT WITH GAS AND 2 PC BATHROOM. PARTIAL BASEMENT WITH 3 PC BATH. CAN BE SOLD WITH CONTENTS, EXCELLENT OPPORTUNITY FOR THIS DOWNTOWN LOCATED BUNGALOW WITH FENCED IN PRIVATE BACKYARD. THIS GEM WON'T LAST, MOVE IN CONDITION, SCHEDULE YOUR SHOWING TODAY. (id:61910)
Uptown Realty & Management Inc
4242 Village Creek Drive
Fort Erie, Ontario
Modern elegance awaits you in this stunning bungalow offering over 2,400 sq ft of finished living space! Welcome home to 4242 Village Creek Drive in the heart of Stevensville. Completed in 2023 by the renowned Park Lane Home Builders (TARION Registered Builder with 5 years transferable warranty remaining), this exquisite 3+2 bedroom, 3 bathroom bungalow is the epitome of elegance, quality and modern luxury! Step inside this sprawling bungalow with a fully finished basement to discover a spacious, open concept layout, accentuated by 9-foot ceilings that create an open, airy ambiance throughout. The heart of this home is its gourmet kitchen, featuring a magnificent 10-foot island with quartz countertops, perfect for both casual family meals and lavish entertaining. Covered porch off the kitchen adds a delightful space to enjoy outdoor seating. The attention to detail is evident in every corner, from the European tilt and turn doors and windows to the engineered hardwood floors and the cozy gas fireplace adorned with stone and a stylish Douglas fir mantle. Primary bedroom offers spa inspired ensuite with upgraded toilet and walk in closet. The fully finished basement adds a wealth of versatile living space, ideal for a home office, theater, gym, or additional guest accommodations. Outside, the property boasts a meticulously manicured landscaped yard, providing a serene backdrop for outdoor activities and relaxation. Double car garage with concrete drive, ensures ample space for vehicles and storage. Located in a highly desirable neighbourhood, this home offers convenient access to the QEW, schools, shopping, amenities such as restaurants, banks, pharmacy, and recreational trails. Don't miss the opportunity to own this stunning bungalow that perfectly blends contemporary design with timeless elegance. All appliances and some furnishings may be included in the sale. Schedule your viewing today and experience the unparalleled style and elegance of this exceptional home! (id:61910)
Century 21 Heritage House Ltd
5 Calcott Court
Thorold, Ontario
Yours to discover. This versatile family home features a self contained 2 bedroom in law set up or 4 bedrooms, 2 kitchens2 bath family home. Separate side entrance, fully finished lower level with private living quarters featuring a full size kitchen ,large living area, 4 pce. bath with tub & shower Great for extended family or additional income for the owner to help out with the bills. Lower basement bedrooms have egress windows and fully integrated sprinkler system for added safety. Great for family & students. Upper level is a separate 2 bedroom, large living & dining area, galley kitchen with upgrade cabinets & counter tops. Extra bonus main floor laundry with coin machines servicing both units. Short bus ride to Brock University. convenient location, public transit and direct routes to Brock . Along for easy access to major highways, shopping, schools & more make this a fantastic opportunity for family investment & more. Bonus Updated furnace 2025, Central air 2024, updated soffits facia & siding2024, updated kitchen cabinets & laminate flooring. ESA certificate 2019. previously most update d windows, shingles 2019, A truly great Property. Don't let this one get away (id:61910)
RE/MAX Garden City Realty Inc
84 Waterloo Street
Fort Erie, Ontario
Welcome to 84 Waterloo St, Fort Erie! This 1.5-storey home offers a unique blend of charm and potential, with two bedrooms located upstairs and one bedroom on the main floor, providing flexibility for families or guests. The large kitchen is perfect for preparing meals and entertaining, while the separate dining room and living room offer additional space for relaxing or hosting gatherings. A covered front porch adds to the home's appeal, offering a quiet spot to enjoy the outdoors. For those seeking extra storage or workspace, the property includes a detached garage with electricity. Located just a block from the scenic Niagara River and the Friendship Trail, this home places you close to nature, with easy access to walking, biking, and outdoor activities. While this property does require a bit of tender love and care, it presents a great opportunity to make it your own and add value with a little updating. With its prime location near the river and trail, 84 Waterloo St is perfect for those looking to enjoy the beauty and amenities of Fort Erie. Don't miss out on this chance to create your dream home! (id:61910)
RE/MAX Niagara Realty Ltd
5070 Third Avenue W
Niagara Falls, Ontario
Welcome to your serene 2-storey retreat near Falls & Casino! This fully renovated home is available immediately. Step inside to a warm and inviting atmosphere, flooded with natural light. Two spacious bedrooms provide a peaceful sanctuary for rest and relaxation. The finished basement offers versatile space for your home office or entertainment needs. The kitchen boasts stainless steel appliances, perfect for culinary adventures. Picture yourself preparing delicious meals in this modern and stylish setting. Outside, a tranquil backyard awaits, ideal for enjoying the beauty of nature. Safety is paramount in this quiet neighborhood, fostering a sense of security and community. Commuting to work near the Falls and Casino will be a breeze, maximizing your time in the vibrant city. Don't miss the opportunity to call this fully renovated retreat home. Experience a safe and homey haven near your workplace. Schedule a viewing now and secure your dream rental! To secure your place, we require first/last month's rent, job letter, pay stub, and credit check. (id:61910)
Revel Realty Inc.
112 Bur Oak Drive
Thorold, Ontario
Step into this beautifully maintained 2-storey brick end-unit townhouse that offers both comfort and style. Just 3 years old, this bright and spacious home features tasteful upgrades, including quartz countertops and stainless steel appliances in the modern kitchen.Designed with family living in mind, the layout includes a generous primary bedroom complete with its own ensuite bathroom and two walk-in closets. Enjoy the added convenience of second-floor laundry and the peace of mind that comes with Tarion Warranty coverage.Perfectly located just minutes from Brock University and Highway 406, and close to all surrounding amenities .A truly inviting home while move-in ready condition ideal for families seeking space, functionality, and long-term value. (id:61910)
Vintage Real Estate Co. Ltd
Emerald Realty Group Ltd
6366 Dilalla Crescent
Niagara Falls, Ontario
Amazing family home in a highly desired Niagara Falls neighbourhood, within the Forestview community. Escape the hustle and bustle of the city in this peaceful community located on the West side of the city, centralized to the entire Niagara region! Built in 2013, this outstanding property has one of the largest land parcels in this neighbourhood - 0.244 acres in size. Corner lot on a quiet crescent with a HUGE rear yard, fully fenced. This home was carefully designed on the inside and out. Main floor features an open concept living room, dining room and kitchen. Eat-in kitchen functionality with plenty of cabinets and countertop space, all appliances included. Walk out the back deck & patio from the dining room. Living room has beautiful dark hardwood flooring, large vinyl windows, and a gas fireplace. Bonus 2pc bathroom for added convenience. Direct access to the 2-car attached garage from main floor and separate exterior side door (auto garage door openers included). Second floor features 3 unique bedrooms. Front bedroom has vaulted ceilings with huge south facing windows - could also be an excellent office space. Primary bedroom has a walk-in closet and an ensuite bathroom with deep soaker tub and separate walk-in shower. Additional 4-piece bathroom as well. Basement is unfinished with great potential. Easily create an additional bedroom (egress window installed), recreation room, 4th bathroom (plumbing roughed in), and laundry room (appliances included). This home was designed with maximum energy efficiency - high efficiency furnace & C/A, vinyl casement windows, HRV system, and more. Incredible location for a family - quiet street, down the road from Deerfield Neighbourhood Park, walking trails, schools, etc. Don't miss out on this opportunity in a rapidly growing Niagara Falls area! (id:61910)
Coldwell Banker Advantage Real Estate Inc
972 Silver Bay Road
Port Colborne, Ontario
Welcome to 972 Silver Bay Road Enjoy this charming country home situated on a spacious lot. The private rear yard features a garden patio, perfect for relaxation. At the end of the road, you'll find a public sandy beach. This home is beautifully presented, with a main floor primary bedroom and a spa-like bathroom. The open-concept living areas include a cozy gas fireplace, and laundry facilities are conveniently located on the main floor. On the upper level, there are three additional bedrooms and a 2-piece bathroom. The garage is equipped with a new wood stove, enhancing its functionality. Come Take a peek! (id:61910)
D.w. Howard Realty Ltd. Brokerage


