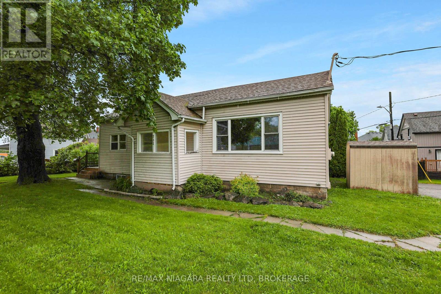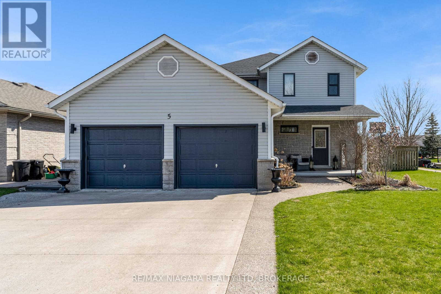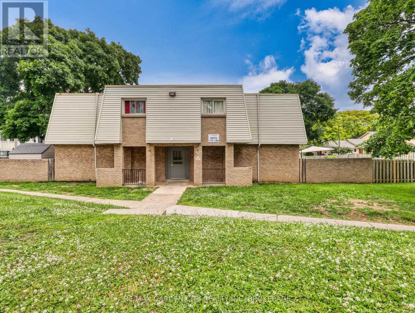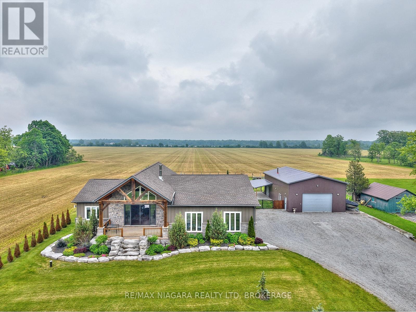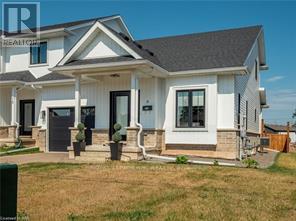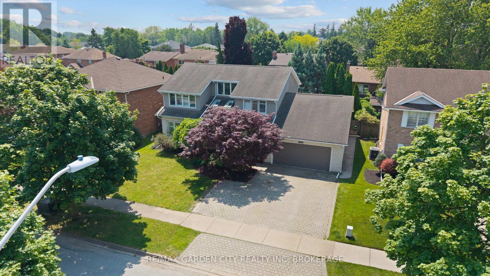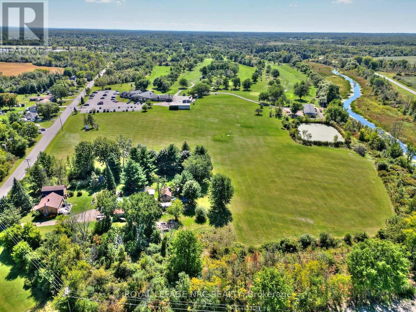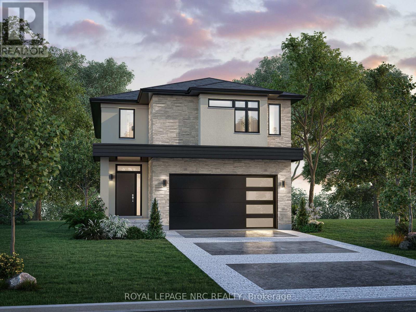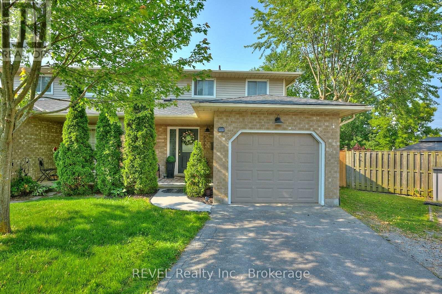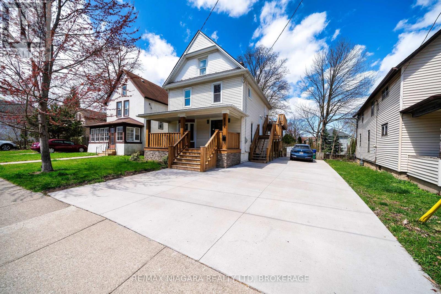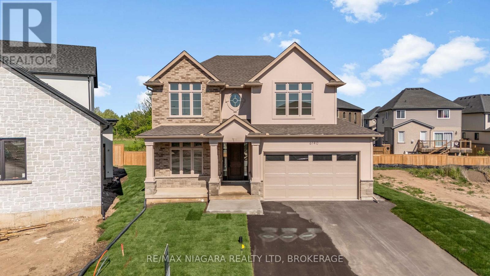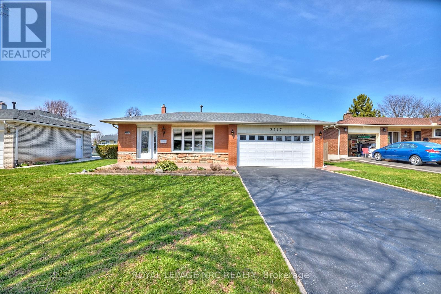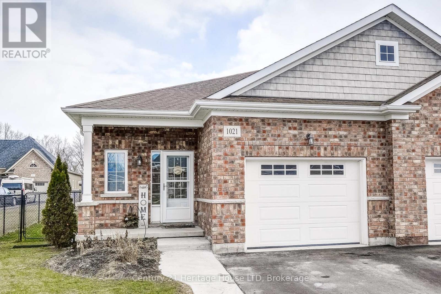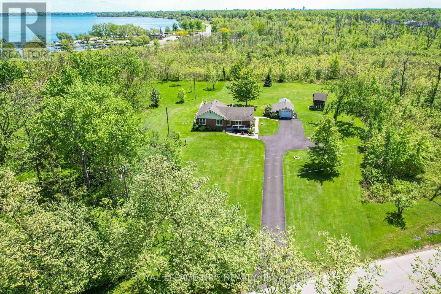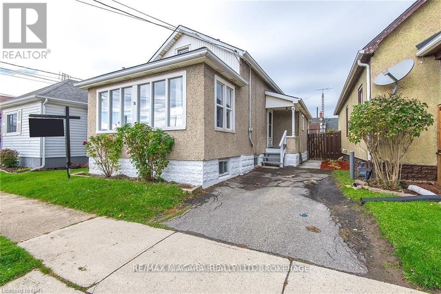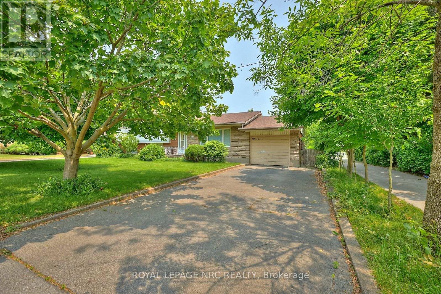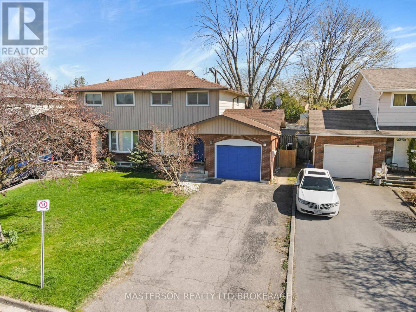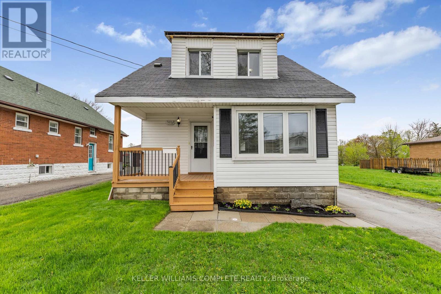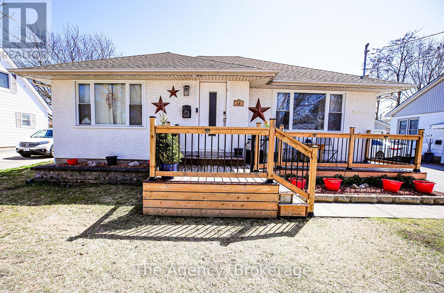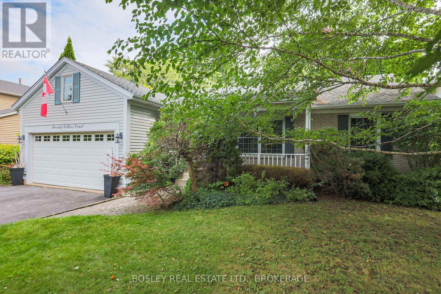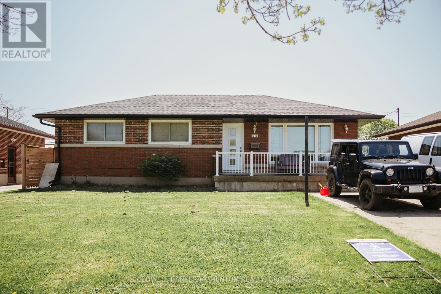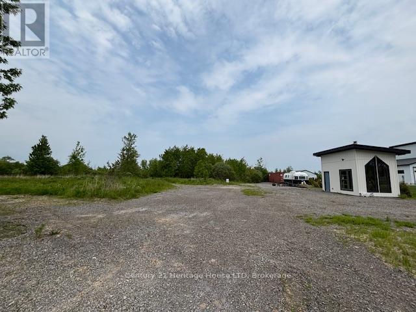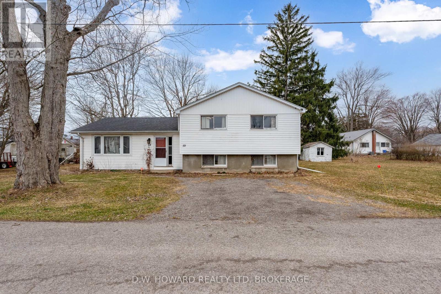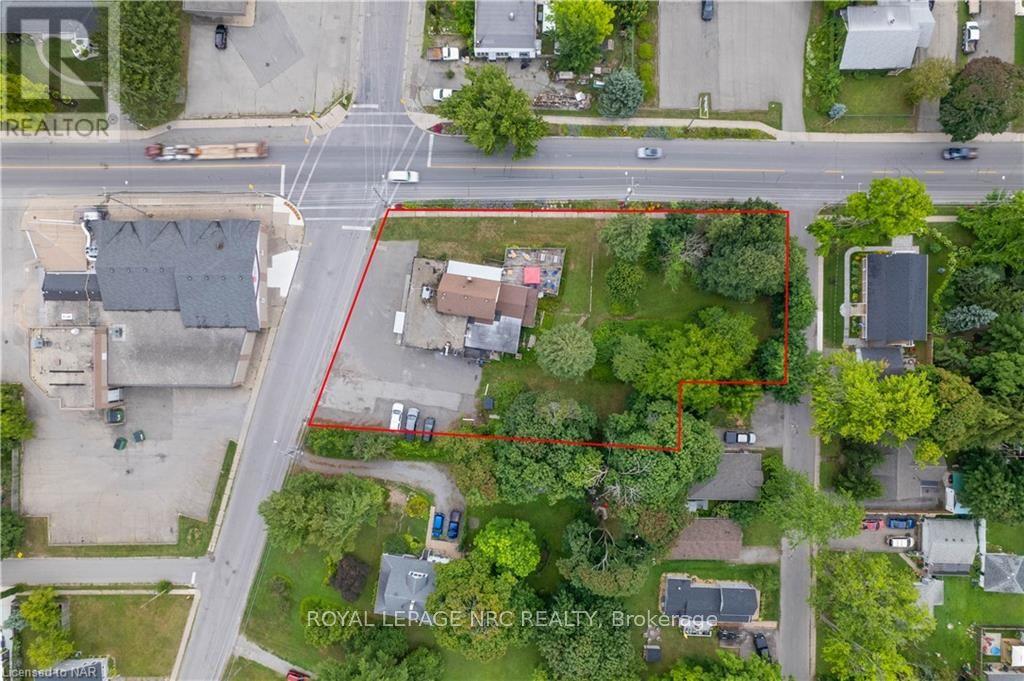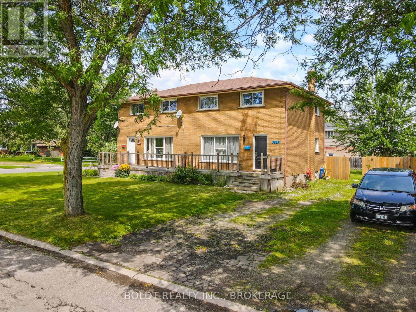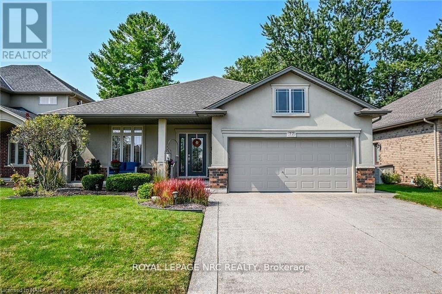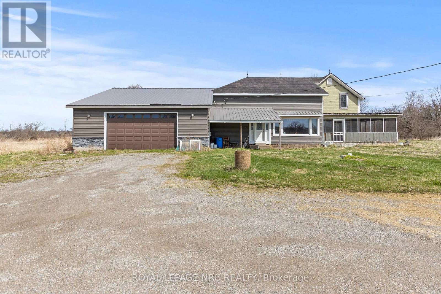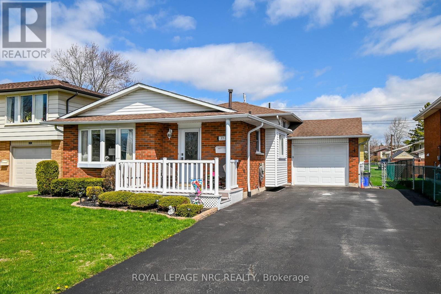232 Merritt Street
St. Catharines, Ontario
Discover the perfect blend of convenience and comfort in this spacious bungalow, ideally situated in the heart of St. Catharines. With easy access to all transit routes and just moments away from two major highways, Brock University, the Pen Centre, and a plethora of amenities, this home offers unparalleled accessibility. Step inside to a bright and inviting main floor with hardwood flooring, featuring a generous eat-in kitchen, an oversized living room, three bedrooms, and a well-appointed four-piece bathroom. This layout is perfect for family living and entertaining. The lower level is a hidden gem, accessible from both the main home and a separate entrance. While it may require some finishing touches, its primed to be transformed into a two-bedroom in-law suite or additional living space to suit your needs. Plus, a conveniently located laundry room ensures ease of access for both units. Outside, the fully fenced and landscaped backyard provides a private oasis, complete with three storage sheds for all your gardening and outdoor needs. Parking is plentiful, making this property a fantastic option for families or those who love to host guests. Don't miss your chance to make this versatile bungalow your dream home. Schedule a viewing today! (id:61910)
RE/MAX Niagara Realty Ltd
5 Wellandvale Drive
Welland, Ontario
North End Welland Beauty! Welcome to this beautifully updated 2-storey home located in one of Wellands most desirable north-end neighbourhoods. Situated on a prime corner lot, this quality-built home offers fantastic curb appeal, a double car garage, and a thoughtfully designed layout perfect for families or entertainers alike. Inside, you'll find 3 spacious bedrooms upstairs and a 4th bedroom on the lower level, offering flexibility for guests, a home office, or multi-generational living. The primary suite features a private walk-out balcony, creating the perfect spot to enjoy your morning coffee. The home boasts updated flooring, roof, windows, and a modern kitchen plus the convenience of main floor laundry. The dining area walks out to a spacious deck, setting the stage for summer barbecues and weekend gatherings. Step into your backyard oasis, complete with an above-ground salt water pool (solar cover 2025), gazebo, and hot tub - a private retreat for those hot summer days. And with a generous side yard, there's plenty of room for play, gardening, or simply relaxing under the sun. With Bell Fibe internet now available, quick highway access, and just minutes to schools, parks, shopping, and all amenities, this location is as convenient as it is charming. Don't miss your chance to call this North End gem home! (id:61910)
RE/MAX Niagara Realty Ltd
176 - 17 Old Pine Trail
St. Catharines, Ontario
This well-maintained townhouse is a great option for first-time buyers, downsizers, or investors. Located in the north end, it's close to shopping, restaurants, parks, schools, public transit, and has easy access to the QEW. The home includes a designated parking spot and a private fenced yard with a mature shade tree, accessible through sliding patio doors. The open concept living room and dining room allows for a flexible layout. There are 2 spacious bedrooms, and the primary bedroom features a walk-in closet. Recent updates include flooring, central air, and an updated bathroom. The partially finished basement offers extra living space and storage. Dogs are welcome with a limit of 2. Set up an appointment to view this affordable, low-maintenance property in a convenient location.(3 Virtually Staged Photos) (id:61910)
RE/MAX Garden City Realty Inc
2391 Miller Road
Port Colborne, Ontario
Welcome to your dream countryside retreat! A beautifully designed 3-bedroom, 2.5-bathroom farmhouse set on a scenic 1-acre lot in South Niagara. Surrounded by hay fields with no rear neighbours, this property offers privacy, open space, and peaceful rural living all while being centrally located with easy access to downtown Port Colborne, Welland, Fort Erie, & Niagara Falls. Showcasing exceptional curb appeal, the home features timber posts & gables on the covered front porch & back deck, both with dramatic glass doors and transom windows that make a striking first impression. Designed for entertaining, the layout includes sliding doors from the dining room to the back deck and private patio doors from the primary suite to a sun deck and above-ground pool. The heart of the home is the great room with a modern wood fireplace, floor-to-ceiling stone surround, wood beam mantle, and a firewood pass-through from the garage - a rare and thoughtful feature. The open kitchen and dining area offer stunning views front and back, with large windows and transoms throughout. The primary suite includes a walk-in closet and 5pc ensuite, while the 2nd & 3rd bedrooms share a 4pc bath. A main-floor laundry room with sink and garage access adds convenience. The unfinished basement offers in-law suite potential, with its separate entrance, rough-ins for a bathroom and kitchen, and space for an additional bedroom and recroom. An oversized 2-car attached garage features radiant tube heating, 12' ceilings, 10' doors, a utility sink, and a 1-piece bathroom. For those needing even more space, the 30'x50' detached workshop is insulated and heated by a wood stove, and includes 16' ceilings and a 12' x 30' mezzanine. Additional upgrades include a whole-home reverse osmosis system with 250-gallon reserve, new water heater (2024), well system upgrades (2025). Professionally landscaped with armour stone and gardens, this home blends space, style, and smart function in a peaceful rural setting. (id:61910)
RE/MAX Niagara Realty Ltd
8 King Street
Fort Erie, Ontario
Highly sought after freehold END unit with main floor living! This 4 year old, 3 bedroom, 2.5 bathroom is sure to impress you. Features include open concept, 9' ceilings, kitchen with breakfast bar, elegant quartz countertops, plenty of cabinets, & patio doors to the fenced back yard, convenient main floor laundry, 2 pc bathroom, large main floor primary bedroom with 2 closets with one being a spacious walk-in, 3pc ensuite & door to the partly covered back patio. Upstairs you'll find a 4 pc bathroom and 2 very spacious bedrooms. The basement is unfinished and features high ceilings & large windows. Enjoy the convenience of an end unit, where you DON'T have to bring your lawnmower through the house to cut the back yard. You won't want to miss out on this one! Close to USA border, shopping, QEW. (id:61910)
Royal LePage NRC Realty
6276 Moretta Drive
Niagara Falls, Ontario
Extra large family home with over 2700 sq/ft in North Niagara Falls prestigious and most convenient Moretta Estates. 3 + 2 bedrooms, 3 updated baths plus 2 half baths, 2 kitchens, with many enticing features throughout. A lovely grand entrance foyer leading to an impressively large and updated custom kitchen complete with granite counters, rich wood cabinetry with an 8' island ideal for entertaining and opens to a huge dining area with custom built ins, a pantry and a main floor family room with a cozy fieldstone natural fireplace. 3 large bedrooms up with beautifully updated ensuite and walk-in closet in the principal bedroom. Fully finished basement with 2 bedroom in-law suite, large double garage, fenced rear yard and lots more! A fantastic family home in fine condition in fabulous location! (id:61910)
RE/MAX Garden City Realty Inc
10266 Willodell Road
Niagara Falls, Ontario
OVER 3 ACRES OF PICTURESQUE WATERFRONT PROPERTY!! WELCOME TO THIS 1250 SQFT 1.5 STOREY HOME WITH CARPORT SITUATED ON A BEAUTIFUL TREED, ROLLING AND WATERFRONT PARCEL ON A GRADED LOT! THIS PROPERTY OFFERS A LIVING ROOM, SEPARATE DINING ROOM GRANITE KITCHEN ON THE MAIN FLOOR WITH 2 BEDROOMS AND MAIN BATH ON THE UPPER LEVEL. THE BASEMENT IS A GROUND LEVEL WALK-OUT THAT IS UNFINISHED BUT HAS A BUILT-IN SAUNA. THE PROPERTY BOASTS A PRIVATE DOCK, HUGE GARDEN, SWEET 5 FT CIRCULAR INGROUND POOL + HOT TUB AND TIERED BACKYARD. ACROSS THE STREET FROM A GOLF COURSE, CLOSE TO THE QEW AND A SHORT WALK TO THE NEW HOSPITAL, THIS PROPERTY IS A WONDERFUL DEVELOPMENT OPPORTUNITY!! THE 2 BEDROOM 1 BATHROOM HOME IS A RETREAT IN A RURAL SETTING YET CLOSE TO CITY AMENITIES!! COME AND VIEW THIS INCREDIBLE OPPORTUNITY!! (id:61910)
Royal LePage NRC Realty
8889 Angie Drive
Niagara Falls, Ontario
Only 3 lots left! Don't miss your chance to own this luxurious, custom-built 2-storey home by the renowned Blythwood Homes, nestled in the highly sought-after community of Garner Place. This home offers a perfect blend of style and functionality, spanning 2,260 sq. ft. of above grade finished space. Step into a beautifully designed space starting with an inviting foyer that leads to an open-concept main floor. The heart of the home features a stunning great room with bright, large windows, a custom kitchen with a spacious island, and a dining area that opens onto your backyard terrace. A walk-in pantry adjacent to the kitchen adds both elegance and practicality. Additional highlights of the main floor include a convenient powder room and direct access to the two-car attached garage.The second floor is thoughtfully crafted for your comfort, featuring four generously sized bedrooms, ample closet space, two full bathrooms, and a large laundry room. Premium finishes include soaring 9' ceilings on the main level, 8' ceilings on the second floor, quartz countertops in the kitchen, and your choice of luxury vinyl or hardwood flooring with available upgrades to customize your dream home. The basement also offers the exciting potential for a full in-law suite with a separate entrance, providing added versatility. Situated in an unbeatable location close to shopping (including the new Costco!), schools, parks, and more, this home is the epitome of luxury living. Act quickly to make this extraordinary property yours! Note: Photos are from a previous build and showcase available finishes. Some have been virtually staged. Some media in video shows home built from different site but same builder. Reach out today for full details and to secure this incredible opportunity! (id:61910)
Royal LePage NRC Realty
6585 Kuhn Crescent
Niagara Falls, Ontario
RARE OPPORTUNITY - Two Homes for the Price of One! Nestled on a quiet crescent with no rear neighbours, this exceptional property offers incredible versatility and value. The main home features 3 bedrooms, 2.5 bathrooms, and a bright dining area. Walkout to an 11' x 11' deck with privacy screen, and a separate BBQ patio with gazebo perfect for relaxing or entertaining. Enjoy the fully finished basement complete with a large family room and cantina. The attached 1-car garage adds convenience and functionality. BUT THAT'S NOT ALL - this property also includes a beautifully designed guest house with an open-concept layout, a loft-style bedroom, cozy gas fireplace, and walkout to the rear yard. Ideal for extended family, guests, or potential rental income. A truly unique find in the heart of Niagara Falls! (id:61910)
Revel Realty Inc.
3334 Riselay Avenue
Fort Erie, Ontario
Welcome to 3334 Riselay Avenue in Ridgeway! This 1300+ sq ft, 3-bedroom, 2-bathroom bungalow is just a short walk to Bernard Beach and the Friendship Trail. The main floor offers a bright, functional layout with three bedrooms, a full 4-piece bathroom and convenient laundry. Walk out from the dining room to the deck overlooking the fully fenced backyard - perfect for relaxing or entertaining. The basement is partially finished, offering a second 3-piece bathroom and additional living space - ideal for a family room, home office, or guest suite. This home also features a Generac generator, a private backyard, and plenty of parking for cars, boats, or RVs. A great opportunity to make it your own in a quiet, lakeside neighbourhood near the sparkling shores of Lake Erie. A solid home in a fantastic location perfect for a weekend getaway or year-round living! (id:61910)
Century 21 Heritage House Ltd
35 Radford Avenue
Fort Erie, Ontario
Welcome to 35 Radford Ave, a charming 2-bedroom bungalow nestled on a 55 ft x 122 ft lot with no rear neighbors, offering a private and peaceful setting. This delightful home features a welcoming front porch, a detached 2-car garage, and a spacious backyard, perfect for outdoor relaxation and entertaining. Inside, the main floor offers a galley-style kitchen, a dedicated dining room with a stylish sliding barn door, and a cozy living room complete with a gas fireplace and large sliding doors leading to a sun-filled four-season sunroom. A four-piece bathroom with convenient main-floor laundry adds to the functionality of the home. Additional highlights include 200-amp electrical service, a durable metal roof, and brand-new vinyl siding installed in 2024. Ideally located just a short stroll from Lake Erie and the Niagara River, this home is close to historic Old Fort Erie, parks, and scenic trails for walking, running, and cycling. Nearby, you'll find shops, amenities, and quick access to the QEW, making travel to Niagara Falls, Toronto, or the Peace Bridge incredibly convenient. Whether you're searching for a cozy retreat, a first home, or a downsizing option, 35 Radford Ave offers a fantastic opportunity to enjoy the best of Fort Erie living. (id:61910)
RE/MAX Niagara Realty Ltd
23 Baker Road
St. Catharines, Ontario
Welcome to 23 Baker Road! A solid brick bungalow in the heart of the north end. Its got everything here. And this home offers a lifestyle of moving in and relaxing. Or the ability to chip at one renovation at a time for your growing family. A 3 bedroom, 2 bath bungalow situated on a quiet corner lot in a mature neighbourhood with tree lined streets. Walking distance to the best schools in the city, park paths to the waterfront or hop on your bike and discover the mature neighbourhood around you. Eat-in kitchen has plenty of counterspace and cabinetry. Nice and open to the living room. Downstairs is a huge bedroom, 3 piece bath and rec room perfect for movie nights. Cold room and spacious laundry room finish it off for all your storage. Outside has patio areas for BBQs and a huge side yard with cedars for privacy. Meticulously cared for gardens. The panels on the roof can stay with the ability for the buyer to offset their hydro. This home is ready for its next journey after being loved by the same family for 35 years. Start your new chapter here. (id:61910)
RE/MAX Garden City Uphouse Realty
215 Ontario Street
Thorold, Ontario
Custom-Built Three-Bedroom home on a Spacious Lot. This well-maintained, custom-built three-bedroom side-split sits on a generous 60 x 120 ft lot in a quiet, established neighbourhood. The main floor features an eat-in kitchen with stainless steel appliances, a formal dining room, and a spacious living room. Upstairs, youll find three bedrooms with hardwood flooring and a five-piece bathroom. The lower level boasts a large rec room with a cozy gas fireplace, a two-piece bathroom, a laundry room, cold cellar, sump pump, and 100-amp breaker panel. Recent updates include a new furnace and central air system (2021) and a hot water tank (2023). Outside, enjoy a double detached garage, patio area, gazebo, and fully fenced yard perfect for entertaining. Conveniently located near Ontario Public School with easy access to Highways 20, 58, and 406. Just minutes from St. Catharines, Brock University, Niagara Falls, and Fonthill. Book your showing today! (id:61910)
Canal City Realty Ltd
317 - 8111 Forest Glen Drive
Niagara Falls, Ontario
Welcome to Unit 317 in the sought-after Mansions of Forest Glen. This wonderfully private and recently updated 3rd-floor corner end unit offers over 1,380 square feet of thoughtfully designed living space and is truly a retreat. Enjoy peaceful, tree-lined views of Shriners Woodlot Park and Creek from the comfort of your living room or primary bedroomboth offering secure access to your own patio, as well as the inviting outdoor lounge and BBQ area. Inside, you'll find two generously sized bedrooms, two full bathrooms, and a versatile den with picturesque views, perfect for a home office or cozy reading nook. Custom window coverings and marble window sills throughout. The sunlit galley kitchen is ideal for your morning coffee and flows seamlessly into a spacious dining and living area that's great for both relaxing and entertaining. The primary suite features a walk-in closet, and the convenience of in-suite laundry adds to the ease of everyday living. Small pet lovers will be pleased to know the building welcomes pets under 20 lbs. As a resident, you'll also enjoy exceptional amenities, including full-time concierge service, a heated indoor pool, hot tub, fitness center, library, lounge, and a party room with a fully equipped kitchen. Immaculate, move-in ready, and available for quick possession. This is a rare opportunity to enjoy carefree living in one of the area's most desirable communities. (id:61910)
Century 21 Heritage House Ltd
15 - 149 St. Catharines Street
West Lincoln, Ontario
Welcome to 149 St. Catharines Street, unit # 15. This beautifully modernized and updated townhome offers 3 bedrooms, 2 bathrooms, and is centrally located to all amenities. The spacious main floor offers an updated white kitchen with granite counters and stainless steel appliances, a dining room, and a large living room with patio doors which lead to a private fenced yard with a pressure treated wood deck, ideal for a BBQ and patio furniture. The second floor has 3 bedrooms and a fully renovated 4 pc bathroom with custom white tile tub surround. The main floor and second floor have been updated with luxury vinyl flooring. The basement is finished and walks out to the garage. This is a great unit with over 1200 Sq Ft of living space, a perfect family home. (id:61910)
RE/MAX Garden City Realty Inc
31 - 1465 Station Street
Pelham, Ontario
WELCOME TO 1465 STATION STREET, UNIT #31 IN FONTHILL YARDS! An exceptional community located in the vibrant heart of Fonthill. This contemporary, END UNIT, vacant land condo townhome offers 2 spacious bedrooms, 2.5 bathrooms, and a range of luxurious features. Ideally positioned near Brock University, the famous Niagara wine region, the U.S. border, world-class golf courses, and surrounded by beautiful parks and walking trails, this home combines both convenience and natural beauty.The main floor welcomes you with an open-concept layout highlighted by high ceilings and neutral decor. With a variety of high-end upgrades such as vinyl plank flooring, contemporary countertops, recessed lighting, and a modern wood railing, this home is designed for style and comfort. The abundance of natural light creates a bright and airy feel throughout. Main floor features kitchen island, powder room and garage access. Upstairs, you'll find 2 generously sized bedrooms, each with its own private ensuite bathroom. Upstairs laundry offers additional convenience. The bright and airy basement, with its large windows, offers plenty of potential for an additional family room or bedroom, ideal for expanding your living space. Transferrable Tarion Warranty. This is your chance to invest in one of the most rapidly developing areas of the Niagara region. Don't let this opportunity slip by. (id:61910)
Century 21 Heritage House Ltd
3939 Azalea Crescent
Lincoln, Ontario
Bright & Spacious Bi-Level Home on Oversized Lot! This charming 2+1 bedroom end unit bi-level sits on a generously sized 34 ft x 145 ft lot and features an attached single-car garage. Step into the open-concept main floor bright, airy, and perfect for entertaining. A patio door off the living room leads to a private rear yard and deck, ideal for relaxing or hosting friends and family. Convenient main floor laundry adds to the ease of living. Downstairs, you'll find a finished office or additional bedroom, plus a large unfinished space the perfect opportunity to customize to your needs: family room, home gym, or workshop the choice is yours! (id:61910)
RE/MAX Garden City Realty Inc
4749 Epworth Circle
Niagara Falls, Ontario
Attention Investors and Multi-Family Buyers!Welcome to this beautifully renovated 3-storey detached home in the heart of Downtown Niagara Fallsa rare gem just steps from the Falls, Clifton Hill, and the U.S. border!This charming 4-bedroom, 3-bathroom home offers the perfect blend of modern upgrades and timeless character. Whether you're looking for a multi-generational living space or a fantastic investment opportunity, this property checks all the boxes. Main Floor:Enjoy a bright and spacious living and dining area, a stunning custom kitchen with brand-new appliances, and a convenient laundry room with a new washer/dryer. Three cozy bedrooms share a modern 3-piece bath roomperfect for families or guests. Upper Level(with separate entrance from the back):Just a few steps up, you'll find a second fully equipped kitchen, an open-concept living room, an additional bedroom, and another 3-piece bath, ideal for in-laws, extended family, or rental income potential.The generous backyard is perfect for children, pets, entertaining, or even a garden oasis. Move-in ready Prime location Two kitchens for flexible living or income potential. Don't miss out on this one-of-a-kind homeits waiting for you! (id:61910)
RE/MAX Niagara Realty Ltd
Lot 24 - 6140 Curlin Crescent
Niagara Falls, Ontario
Discover this brand-new custom-built home in the sought-after Garner Place neighbourhood. Offering over 2,400 sq ft of luxurious living space, this home is designed with high-end finishes and a modern, open-concept layout thats perfect for both living and entertaining. The main floor features a spacious living area and a gourmet kitchen equipped with premium appliances, sleek countertops, and custom cabinetry. Upstairs, the luxurious primary suite offers a spa-like ensuite bathroom and a large walk-in closet, providing a peaceful retreat. The additional bedrooms are generously sized, making this home ideal for families. The unfinished basement offers endless possibilities for customization, whether you're looking to create a home gym, extra bedrooms, or a recreational space. Located on a quiet, family-friendly street, this home is close to parks, schools, and all the amenities you need. Its a rare opportunity to own a custom home in this prime neighbourhood. (id:61910)
RE/MAX Niagara Realty Ltd
6 Explorer Way
Thorold, Ontario
3 BEDROOMS 3 FULL BATHROOM WHOLE HOUSE FOR RENT, BASEMENT IS INCLUDED (id:61910)
Wisdomax Realty Ltd
2822 Stevensville Road
Fort Erie, Ontario
Investors and developers! Great opportunity in a prime location just south of Niagara Falls, in a sought-after area of Stevensville, on the main road and close to QEW highway interchanges. 100 feet of frontage and located in amongst fast food restaurants, retail shopping, a garden center and across from a major Niagara attraction (Safari Niagara). C3 Highway Commercial zoning permitted uses include - car wash, clinics, banks, eating establishments, hotels, nursing homes, pharmacies, taverns and more. Gas, Hydro, Town water and Sewer are available. (id:61910)
RE/MAX Niagara Realty Ltd
3327 Wiltshire Boulevard
Niagara Falls, Ontario
Welcome to this beautifully updated backsplit, nestled in the heart of Rolling Acres, one of Niagara Falls most sought-after family neighbourhoods. This home offers the perfect blend of modern comfort, flexible living space, and a location that simply can't be beat. Step inside to find a bright, open-concept main floor, featuring a spacious living and dining area that flows seamlessly into a fully updated kitchen. With newer appliances, sleek ceramic flooring, modern quality laminate, and California shutters, this space is perfect for family meals and entertaining alike. The kitchen eating area overlooks an incredible family room, where a big bright window and cozy gas fireplace create a warm, welcoming atmosphere. Upstairs, you will find three comfortable bedrooms and a good sized full bathroom, the perfect retreat for growing families. The family room level features a fourth bedroom, an additional 3-piece bath, laundry facilities and a walk-up to a beautiful covered backyard patio, ideal for enjoying summer BBQs and outdoor fun in the fenced backyard. There is space for everyone here, even your pets will love it! But that's not all. The finished lower level offers a separate side entrance with a walkout into the double-car attached garage and includes a kitchenette, laundry area, another bedroom, a third full bath, making it an ideal setup for a private in-law suite, think family, teens, guests, or potential rental income opportunity. This home has been extensively updated, with improvements to the roof, windows, furnace, A/C, flooring, kitchen, doors, hardware, trim, baseboards, paint, absolutely everything has been done! Located in a friendly, tree-lined neighbourhood with excellent schools, nearby parks, shopping, and easy highway access, this is truly a place where families thrive. Homes like this don't come up often in Rolling Acres, and they don't last long! Call today to book your private showing and see why this one should be your next address! (id:61910)
Royal LePage NRC Realty
2 Seyval Place
Niagara-On-The-Lake, Ontario
Welcome to your dream home at 2 Seyval Place, located in the picturesque town of Virgil in Niagara-on-the-Lake, right in the heart of the renowned Niagara Wine Region. This beautiful bungalow exudes a perfect balance of sophistication and comfort, featuring an open-concept design that effortlessly combines the living, dining, and kitchen areas. Upon entry, you'll be greeted by luxurious details such as coffered ceilings, gleaming hardwood floors, a cozy gas fireplace with an elegant surround, and expansive windows that flood the space with natural light.The primary suite serves as a peaceful retreat, complete with a spa-inspired ensuite bathroom, a spacious walk-in closet, and the added convenience of main floor laundry. Step through the patio doors to your own private haven, where a beautifully landscaped backyard awaits, ideal for both entertaining guests and enjoying peaceful moments of relaxation.The fully finished basement provides additional living space with a large bedroom, a stylish 3-piece bathroom, and generous storage options. In addition to all the incredible features of this home, you'll also enjoy a range of valuable upgrades, including a central vacuum system, top quality Hunter Douglas Pirouette blinds, a reverse osmosis water treatment system, and a security alarm system for peace of mind. The property also boasts a humidity control system, as well as a new roof (2021), new fence (2021), new shed (2021), and a new furnace (2020), ensuring both comfort and efficiency for years to come. Don't miss your chance to make this exceptional property your forever home! (id:61910)
Revel Realty Inc.
89 Spruceside Crescent
Pelham, Ontario
Looking for more than just a condo box? Here's your opportunity to enjoy the feel of a home in an established Fonthill neighbourhood at a better price! This lower-level unit, with its own private entrance via sliding glass doors, offers parking, a spacious rear deck, and a large backyard, a rare find for a rental. Previously a rec room, this bright, open space can function as a combined living and sleeping area, or be divided to suit your layout preferences. The basement level also features a large eat-in kitchen, in-suite laundry, and a 3-piece bathroom. A locked door ensures privacy from the main level of the house, which is occupied by a quiet, single landlord. Utilities (gas, hydro, water, and internet if required) are to be shared between tenant and landlord. Enjoy peace, space, and value just steps from parks, shops, and everything Fonthill has to offer. ** This is a linked property.** (id:61910)
Royal LePage NRC Realty
15 East 24th Street
Hamilton, Ontario
Welcome 15 East 24th Street! This loaded 2 storey offers 3 bedrooms and 1.5 bathrooms in a fully updated home with a twist of classic charm.Upon entry, you are greeted with bright natural light in a modern open-concept space. The spacious kitchen boasts a large granite island, quartzcountertops, stainless steel appliances, and a gas range; this kitchen is designed for cooking and entertaining. The custom-fitted dining room islined with cabinetry topped with more quartz offering plenty of bonus storage. Enjoy the benefits of a smart and secure home with a RingDoorbell, Nest Thermostat, smart doorlock, and 8 security cameras. An unfinished basement offers the benefit of additional storage and a spacefor laundry. Step into the backyard and you'll discover a large deck with a 10x12 gazebo over-looking the 15x50 yard. A 100-foot asphaltdriveway leading to the detached garage offers plenty of parking for the entire family. Loaded from top to bottom with updates: rear roof (2025),dishwasher (2025), main water line (2023), back-flow valve (2023), dining room cabinetry (2018), asphalt driveway (2018), breaker panel (2017),kitchen (2017), flooring (2017), furnace (2017), A/C (2017) + much more. Perfectly situated on Hamilton Mountain, just a short drive fromLimeridge Mall, Kings Forest Golf Club, and the Lincoln M Alexander Parkway! (id:61910)
Royal LePage NRC Realty
1021 Meadowood Street
Fort Erie, Ontario
A RARE FIND in a very desirable neighborhood. Great neighborhood park and gate access to Garrison Public School. This turn key semi has a brand new FULLY SELF CONTAINED IN LAW SUITE in the lower level with a private separate entrance. With over 2400 sq ft of living space, ideal for multi generational living or income potential. This end unit has a fully fenced yard and backs onto greenspace with no rear neighbors. It is carpet free with hardwood floors and ceramic tile on the main level and luxury vinyl in the lower level. The open concept main level has granite counters and SS appliances in the kitchen. 1.5 baths plus a full bath in the lower level. Very family friendly and walking distance to Walmart. Book your private viewing today. (id:61910)
Century 21 Heritage House Ltd
1055 Burger Road
Fort Erie, Ontario
Escape to your dream country lifestyle! This charming 3-bedroom home sits on nearly 9 peaceful acres, highlighted by a picturesque pond with a fountain. Perfect as a hobby farm, the property features secure fencing ideal for horses, goats, sheep, alpacas, or chickens. Garden enthusiasts will love the spacious greenhouse with expansion potential and an efficient irrigation system serving both greenhouse and barn. Entertain friends on the expansive two-tiered deck or unwind in the gazebo, both offering serene pond views. Recent upgrades include California shutters, new flooring, modernized bathrooms, and roof improvements. The oversized two-car garage provides a bonus 400 sq ft attic space perfect for additional living or storage.The impressive 3,000 sq ft steel barn includes hydro and water, easily convertible back to livestock stalls. Plus, enjoy extra income from annual hay production leases. Don't miss your chance to own this idyllic country retreat, schedule your viewing today! (id:61910)
RE/MAX Niagara Realty Ltd
410 Cairns Crescent
Fort Erie, Ontario
An absolutely beautiful place to call home. Welcome to 410 Cairns Crescent situated just steps from the Niagara Parkway with views of the Niagara River. This property has been lovingly cared for during the past 50 years. A three bedroom bungalow with large windows throughout providing serene views of the surrounding scenery. The kitchen has been updated with solid wood cabinetry and granite countertops. The rear deck was built to provide and excellent seating area to enjoy as well as convenient access to the previous above ground pool. Just around the corner you will find the Niagara Parks Marina. Enjoy daily walks along the parkway, boating, and much more in this tranquil environment. Also, you will have the convenience of back up power with the Generac Generator. Rural living at it's finest with the luxury of municipal water. Don't miss out.... Book your showing today. (id:61910)
Royal LePage NRC Realty
4274 Sixth Avenue
Niagara Falls, Ontario
Tucked Away on a Quiet Cul-de-Sac! Enjoy privacy, nature, and modern comfort in this stunning 3-bedroom, 3-bath home, ideally located at the end of a peaceful cul-de-sac with direct access to a scenic city walking path. Built just seven years ago, this home features an open-concept layout, sleek kitchen, cozy gas fireplace, and a spacious primary suite with ensuite. Convenient second-floor laundry adds everyday ease. Step out to the covered deck and take in the tranquil, tree-lined backyard perfect for relaxing or entertaining. (id:61910)
Exp Realty
76 Sixth Street
Welland, Ontario
LOCATED JUST STEPS FROM WELLAND HOSPITAL, THIS SINGLE-FAMILY HOME OFFERS THE PERFECT MIX OF ACCESSIBILITY AND COMFORT. WITH A BEDROOM ON THE MAIN FLOOR AND AN ADDITIONAL 2 LOFT BEDROOMS, THE HOME IS WELL-SUITED FOR VARIOUS LIFESTYLES AND NEEDS. THE OPEN LIVING SPACE INVITES GATHERINGS AND EVERYDAY LIVING WHILE THE LOCATION ENSURES YOU'RE NEVER FAR FROM A STROLL BY THE CANAL. IT'S A PROPERTY THAT PUTS YOU IN THE CENTER OF WELLAND'S CONVENIENCES, WITH A LAYOUT THAT ADAPTS TO YOUR LIFE'S PACE. OFF ROAD PARKING FENCED BACKYARD AND UNSPOILT BASEMENT (id:61910)
RE/MAX Niagara Realty Ltd
4682 Pinedale Drive
Niagara Falls, Ontario
Location, Location, Location! This charming 3+1-bedroom, 1.5-bath 4-level sidesplit is perfectly situated in the sought-after north end of Niagara Falls, offering both convenience and privacy. Tucked away on a quiet street with no rear or right-side neighbours, this home provides a rare sense of seclusion while being just minutes from shopping, schools, bus routes, and popular restaurants. Inside, you'll find a warm and welcoming layout with original hardwood floors hidden beneath the living room and bedroom carpets ready to be revealed and appreciated. The spacious living and dining areas are ideal for entertaining, while the kitchen offers plenty of potential to make it your own. A single-car garage adds convenience and storage and don't forget the 3 season sunroom. Whether you're a growing family, first-time buyer, or investor, this well-located property offers incredible value in a family-friendly neighbourhood backing onto Cherryhill Park. Don't miss your chance to make this Niagara Falls home your own! (id:61910)
Royal LePage NRC Realty
15 Westfield Drive
St. Catharines, Ontario
Welcome to 15 Westfield Dr; a 2-story semi-detached home, situated in the sought-after Fairview neighbourhood of St. Catharines! This house has been updated from top to bottom. Walk out sliding door to the backyard, Kitchen, electrical box, main floor and upstairs redone in 2021. AC and furnace less than 5 years old. Large tree in back has been cut down from an arborist. 3 Bedrooms: Comfortable and well-sized bedrooms, perfect for family living. Backyard offering a great space for kids, gardening, or hosting summer gatherings. Parking: Driveway with ample parking for multiple vehicles. Location Highlights: Located in the heart of Fairview, this home is just moments away from schools, parks, shopping centers, and quick access to the QEW. Enjoy the convenience of city living in a quiet and family-friendly neighbourhood. (id:61910)
Masterson Realty Ltd
5932 Carlton Avenue
Niagara Falls, Ontario
Welcome to 5932 Carlton Avenue, a charming 1.5-storey home featuring 3 bedrooms and 1 bathroom on a deep 40 x 221 lot in the heart of Niagara Falls. Zoned GC (General Commercial) and R1E (Residential), this property offers excellent potential for residential, commercial, or mixed-use purposes. With 3 parcels, there's potential to develop into 3 lots and sell off the back piece. Enjoy a welcoming front porch and a closed-in sunroom at the front of the house. Step inside to a refreshed main floor with a brand new kitchen, modern flooring, and new windows throughout. Upstairs includes three bedrooms and a full bathroom. The full unfinished basement offers plenty of space for storage, expansion, or a workshop. Third house from Lundy's Lane - located just minutes from Niagara Falls attractions, shopping, public transit, and highway access - a great opportunity for living and investment. (id:61910)
Keller Williams Complete Realty
28 Quaker Road
Welland, Ontario
Welcome to 28 Quaker Road, located in Welland's highly sought-after North End! This raised bungalow offers space, style, and flexibility with 3+2 bedrooms, 2 full bathrooms and over 2000 sqft of finished living. The main floor stuns with a freshly painted, completely open-concept layout, soaring vaulted ceilings, and endless room for entertaining. Downstairs, discover a fully private in-law suite with its own separate entrance, private laundry, full kitchen with built-in dishwasher, and even a secluded side patio for outdoor relaxation. Parking? No problem, there's a huge driveway that fits 9 cars plus a double garage. All this in an unbeatable location just minutes to the highway, Seaway Mall, Niagara College, and every convenience you could want. (id:61910)
Revel Realty Inc.
14 Heywood Avenue
St. Catharines, Ontario
Rare North End Bungalow in the heart of St. Catharines! Boasting 3+1 bedrooms, 2 full bathrooms, a separate side entrance, and a large deep lot! Recent upgrades include, new city sewer pipe, vinyl windows 2023, new C/A 2023. Close to multiple schools, Sunset Beach, Welland Canal Parkway, and beautiful Wine Country in Niagara-On-The-Lake! Great location for families looking to put down roots in St. Catharines. The main floor offers 3 bedrooms and a 4-piece bathroom. The separate side entrance allows direct access down to the basement - making this perfect for those in need of an in-law suite set-up. Single car detached garage. The basement has 1 bedroom, rec-room, and a 3-pc bathroom and the potential to add additional bedrooms/kitchenette if needed. Create your own oasis inside your large backyard with ample space for a pool/hot tub, and a fire pit. (id:61910)
The Agency
20 Settlers Court
Niagara-On-The-Lake, Ontario
Easy walking distance to The Commons and Old Town, tucked away from the crowds on a private cul-du-sac, surrounded by mature perennial gardens and fully finished on both levels, this delightful 2+1 Bedroom, 3 Bath mid-century bungalow with its special finishing details offers comfortable living ideal for the empty nester, or the perfect weekend / holiday home retreat. Celebrate those lazy days of Summer on the covered front porch which opens to the relaxed combination Living / Dining room - curl up by the gas fireplace then create memories and traditions round the dining room table. There is ample cupboard and counter space in the well-appointed snack-in kitchen, a practical step-saving laundry closet and access to the double car garage with additional 4-car parking on the paved drive. Walkout from the dining room to the 17ft X 14ft deck and from the kitchen to the 10ft X 5ft BBQ side-yard deck; there is also a 10ft X 6ft garden shed. Off the hallway is the Primary Suite with walk-in wardrobe and 3 piece en suite; there is a practical airing closet too. Conveniently located next to the main 4-piece bathroom is the Second Bedroom. An open stairway takes you down to the fully finished lower level where you will find the recreation / TV room, a separate games room, the third bedroom, 3-piece bath and sauna. There is ample storage in the utility room and there is a practical cold room / wine cellar. The home is structurally sound but will benefit from some imaginative revitalization; if you are willing to roll up your sleeves, you should add 20 Settlers Court to your must-see list! (id:61910)
Bosley Real Estate Ltd.
149 Sullivan Avenue
Thorold, Ontario
A great home for investors or work from home owners. A large professionally built 2 storey garage/ workshop 18x24 can also serve as a back inlaw residence. Garage has in -floor heating, plumbing and a full gas line to operate as an apartment. Double sliding doors to large concrete patio and a loft with skylights. This could be a great recreation area above the shop. The cost to build with permit was over 100K. The house has a second kitchen with a side entrance to be used as a further rental apt. This property offers loads of income potential.!! This could lower costs to a family or trade person. Being close to a major highway, schools and shopping suits families wanting a well established area. NOT your usual bungalow. (id:61910)
Coldwell Banker Momentum Realty
655 Pleasant Beach Road
Port Colborne, Ontario
Exceptional 6 Acre building lot in great location near Sun Retreats Sherkston Shores and Lake Erie. Located on the lot is a newly built 160 sq ft cabin/bunkie with hydro (2025). 200 amp hydro service is ready to go at the property, natural gas available at the street. A pass for Sherkston Shores is included with this property. Don't miss your opportunity to build your dream home on this fantastic 6 acre country property. Buyer to do their own due diligence regarding services, zoning, and allowed buildings/usage. (id:61910)
Century 21 Heritage House Ltd
59 Belvedere Road
Fort Erie, Ontario
Large bi level located on a seldom available 140 foot frontage Lot. Potential severance opportunity exists to create a second building envelope. Home is a great investment and can provide much in its potential. Located in upper Crystal Beach, this provides both access to the sand beaches and downtown Ridgeway with its shops and restaurants alike. Please see the attached professional pictures for a good indication of the homes layout and possibility. The home is easy to view upon request and well priced in a market that has been active. (id:61910)
D.w. Howard Realty Ltd. Brokerage
3879 Rebstock Road
Fort Erie, Ontario
This is a rare and exceptional development opportunity situated in the heart of Crystal Beach. Boasting an advantageous location with 3 road frontages on Alexandra Rd, Ridgeway Rd, and Rebstock Rd, the property features a unique combination of both Residential and Commercial Zoning, offering endless possibilities for its future development. Given the property's size and configuration, there may be potential for severance, allowing for the creation of multiple lots or parcels. This offers further flexibility in tailoring the development to fit your specific project requirements. Your vision for this property could become the next celebrated addition to the Crystal Beach Community. Embrace the chance to create a landmark development that complements the area's unique charm and contributes positively to the neighborhood's appeal. (id:61910)
Royal LePage NRC Realty
117 Linwood Avenue
Port Colborne, Ontario
Extensively Renovated 3-Bedroom, 3-Bathroom Home on a Deep Lot with Detached 1.5-Car Garage in Desirable Port Colborne West End! Step into this show-stopping home featuring a bright, open-concept floor plan and a full top-to-bottom renovation. The brand-new 2025 kitchen is a chefs dreamcomplete with stainless steel appliances, quartz countertops, a center island with breakfast bar, and seamless flow into the living room with an eye-catching floor-to-ceiling fireplace. The dining area completes this modern and inviting main living space.The main floor offers two spacious bedrooms and a beautifully updated 4-piece bathroom. Upstairs, features a private and expansive primary suite with its own dressing room and luxurious 4-piece ensuite.The full-height basement includes a third bathroom (3-piece), offering potential for additional living space, a rec room, and additional bedrooms. Enjoy your morning coffee on the cozy front porch or entertain on the covered back patio overlooking the spacious 140-ft deep lot perfect for family fun or gardening enthusiasts. Additional upgrades include a new heat pump (2023), A/C (2024), windows (2024), flooring (2025), and updated bathrooms and fixtures throughout. Located close to schools, parks, splash pad, marina, and just a short stroll to local shops and restaurants this home truly has it all.Dont miss your chance to own this beautifully updated gem. Book your private showing today (id:61910)
RE/MAX Niagara Realty Ltd
3485 Cattell Drive
Niagara Falls, Ontario
This renovated 2-storey upper unit offers a bright and spacious layout. The main floor features a modern kitchen with stainless steel appliances and pot lights, a formal dining room, and a large living area with high ceilings and oversized windows for plenty of natural light. Upstairs includes three generously sized bedrooms and a newly updated bathroom. Ideally located in the heart of Chippawa just minutes from the Falls, schools, restaurants, and shopping. (id:61910)
Boldt Realty Inc.
77 Michael Drive
Welland, Ontario
West Welland location, tucked away on this quiet cul de sac This bungalow features all brick with stucco accents, 2 & 1 bedrooms, 3 full bathrooms. Wonderful covered front porch to relax, open concept plan, 9 ft ceilings, hardwood and tiled floors throughout main floor. Living room with gas fireplace, ledge rock mantel. Surround sound speakers. Maple kitchen cabinets with island, quartz countertop, including all appliances; fridge and gas stove (2021), microwave, dishwasher. Dinette to patio door to spacious deck overlooking private rear yard with mature trees. Composite decking with vinyl railing. Master bedroom, 3pc ensuite bathroom, walk in closet All custom window coverings. Main floor laundry room including washer, dryer. Spacious finished rec room with corner gas fireplace, gorgeous mantel. 3rd bedroom with 3pc bathroom. large unfinished storage area for added space. Alarm system, central vacuum. Shed in the rear yard to store your lawn equipment. Fully fenced yard, Double car garage, Aggregate concrete driveway, amazing landscaping. Everything is done for you, such a beautiful bungalow. It is a one of a kind location. Close to all amenities, easy access to the 406, Ymca and Niagara College. (id:61910)
Royal LePage NRC Realty
2450 Hwy 56 Highway
Hamilton, Ontario
Prime Lot in the Heart of Binbrook An exceptional opportunity to own a 66 x 231 ft vacant lot in the thriving and rapidly growing community of Binbrook! Perfectly positioned right on Highway 56, this C6-zoned property offers outstanding visibility and accessibility in a high-traffic area, just steps from the core of town.Whether you're an investor, developer, or entrepreneur, this premium lot is brimming with potential. The C6 zoning allows for a wide range of commercial uses, making it ideal for retail, office space, medical, service businesses, or future redevelopment. Surrounded by established neighbourhoods, schools, and new residential developments, the location benefits from consistent local and commuter traffic. (id:61910)
RE/MAX Niagara Realty Ltd
758 Wyldewood Road
Port Colborne, Ontario
Welcome to your exclusive country retreat, situated on nearly 55 acres of pristine natural landscape. This unique property offers direct access to the picturesque Friendship Trail and is merely minutes away from the Sherkston shores on Lake Erie, making it an excellent choice for outdoor enthusiasts and nature aficionados. The focus of this estate is the expansive land, providing ample opportunity to enhance the existing home, which requires some final finishing touches. With land becoming increasingly scarce, this is a rare opportunity to acquire 55 acres that allow for potential expansion of the living space or the possibility of developing additional units to help offset costs until you are ready to fully utilize the property. Given that the land is currently zoned for agricultural use, you can benefit from substantial property tax credits and the option to cultivate the land personally. The location and potential this property offers are unparalleled. Revel in complete privacy while enjoying stunning views of the scenic pond in your backyard. A delightful 29 x 25 detached barn, equipped with a wood-burning stove, adds a rustic charm and offers limitless possibilities for use as a workshop, studio, or storage space. While the home may have some areas that require attention, it is thoughtfully updated, featuring a beautiful kitchen complete with a large island and an expansive pantry ideal for entertaining or family living. The generous great room boasts rich wooden flooring, and patio doors open to a wraparound porch, where you can savor serene sunsets and tranquil mornings. A newer constructed attached garage with in-floor heating and hydro provides year-round comfort and convenience. With multiple separate entrances and a versatile layout, there is remarkable potential to create additional living units, perfect for extended family, guests, or generating income. (id:61910)
Royal LePage NRC Realty
RE/MAX Niagara Realty Ltd
37 Michael Drive S
Port Colborne, Ontario
Welcome to this adorable backsplit tucked into a quiet family-friendly neighbourhood in the heart of the west end. Step inside and youll be greeted by a sun-soaked living room, thanks to a beautiful oversized bay window that fills the space with natural light. The spacious eat-in kitchen and cozy dining nook flow effortlessly to the back door and lower level perfect for busy mornings or casual dinners. Upstairs, youll find three comfortable bedrooms and a 4-piece bath, while the lower level offers a large rec room with walk-out to the backyard, a 3-piece bathroom, laundry, and utility room. Outside, enjoy a fully fenced yard, single-car garage, and a paved driveway ideal for families, first-time buyers, or anyone looking to enjoy peaceful living with plenty of space to grow. Dont miss your chance to own this warm and welcoming home in a great location! (id:61910)
Royal LePage NRC Realty
340 Oxford Avenue
Fort Erie, Ontario
This custom built 1830 sq ft Mediterranean style home is located in the heart of Crystal Beach. Step into this spacious, light-filled home featuring an open-concept great room with a cozy gas fireplace, perfect for entertaining or relaxing with family. The kitchen boasts a beautiful tray ceiling, breakfast bar, granite countertops, ceramic flooring and top-of-the-line stainless steel appliances, with a must have pantry. For further convenience the main floor has a lovely powder room and convenient main floor laundry. Double doors from both the kitchen and living room lead to a fenced backyard with a large deck perfect for outdoor living.On the second floor you will discover the master suite; which is a true king size retreat. Enjoy a spa-like ensuite with a double walk-in shower, complete with a rain shower and 4 jets, his-and-her vanities, soaker tub, and a large walk-in closet. Two additional spacious bedrooms share a well-appointed 4-piece bathroom. The top of the landing boosts a sitting /library or second TV area. Lovely dark engineered hardwood in all three bedrooms. Attached garage with a triple driveway allows for lots of parking for cars, truck, boat or toys. Carefree metal roof. Located only a few minutes from the shores of our famous Bay Beach, trendy eatiers, boutique shops, historical downtown Ridgeway, friendship trail and the boat launch. Short drive to Niagara and Buffalo. Don't miss the opportunity to make this lovely home yours and experience the best of Crystal Beach living. Potential for Short Term Rental opportunity, Buyer to do own due diligence with Town of Fort Erie. Schedule your viewing today! (id:61910)
Coldwell Banker Momentum Realty
4929 Oriole Lane
Fort Erie, Ontario
A woodland escape awaits! Enjoy a private setting on a private road. A short stroll to Lake Erie and a short drive to the village of Ridgeway. A unique, open concept bungalow with cathedral ceilings. Newer kitchen with skylights and a island, laundry with coffee bar and storage. The dining area is a great gathering spot, built in window seat to enjoy a good book and a coffee. Family room with a gas fireplace. This is a special home in a beautiful setting. Work from home with Bell Fibe, you may never want to leave!! Come take a peek! (id:61910)
D.w. Howard Realty Ltd. Brokerage


