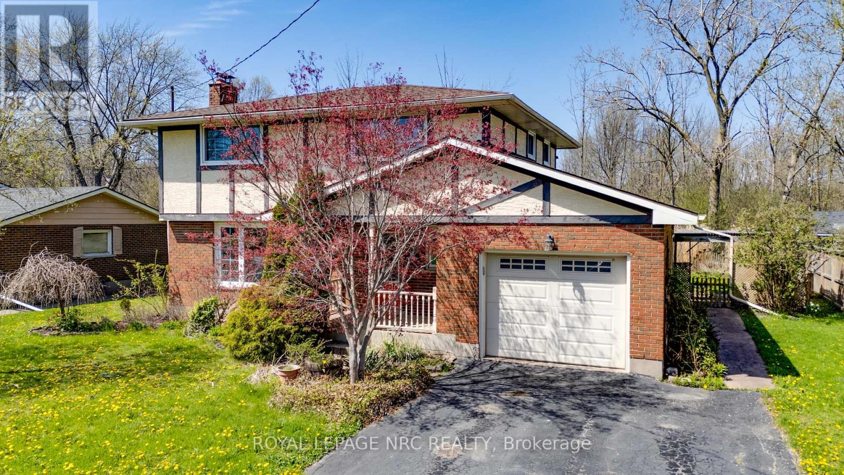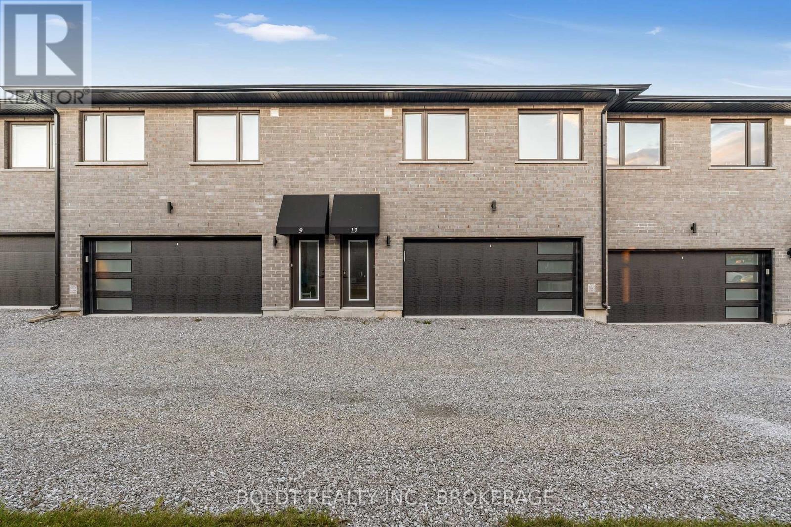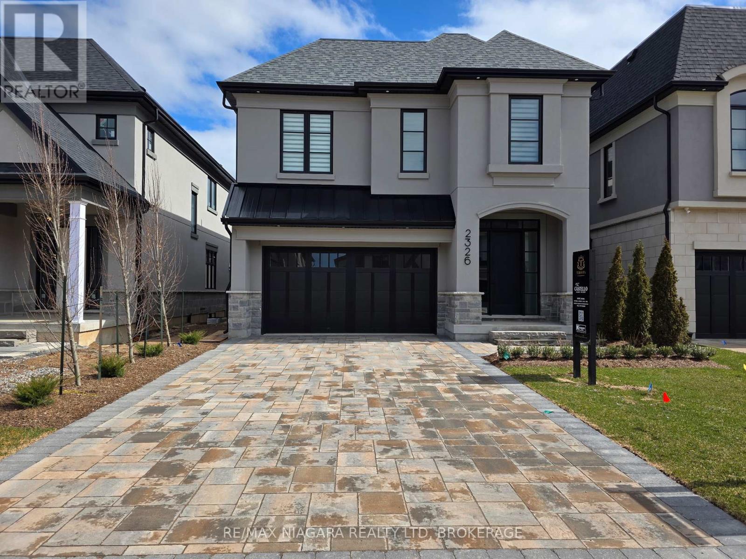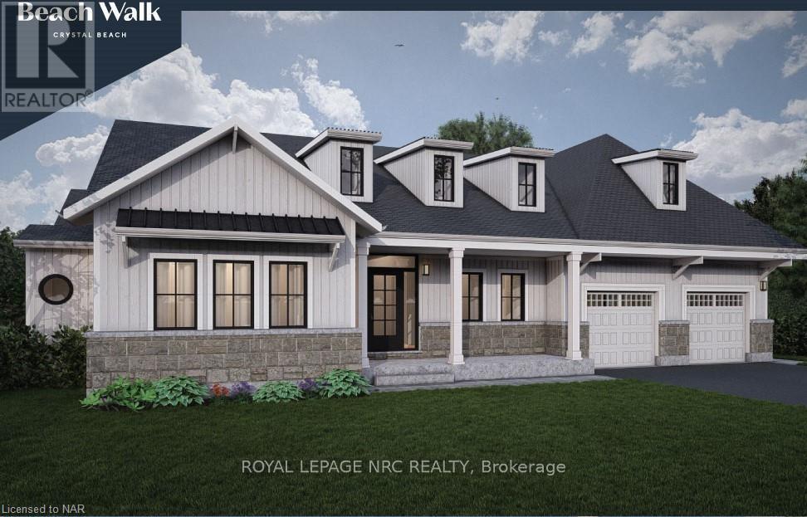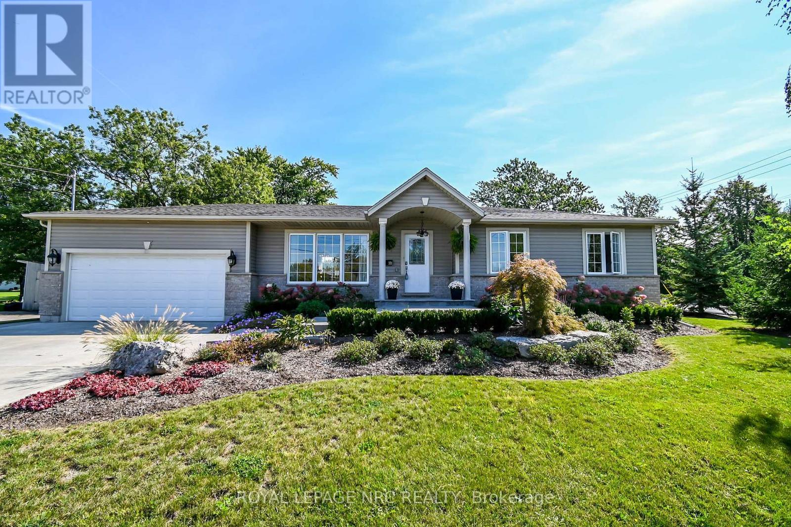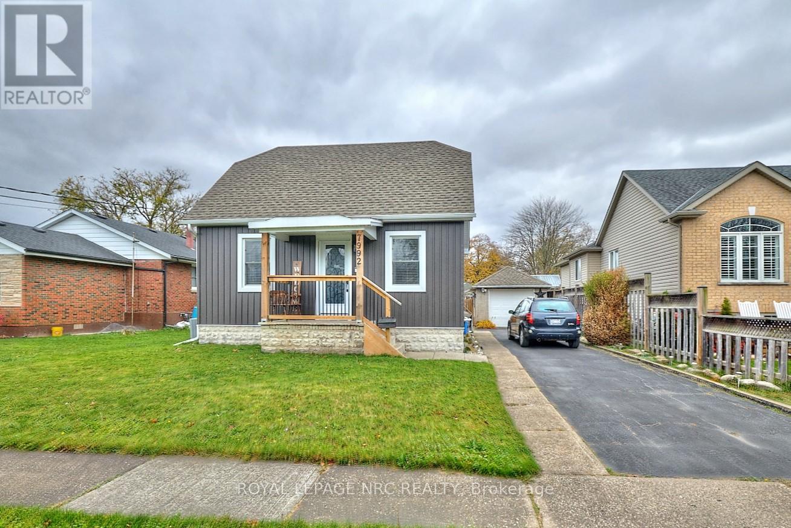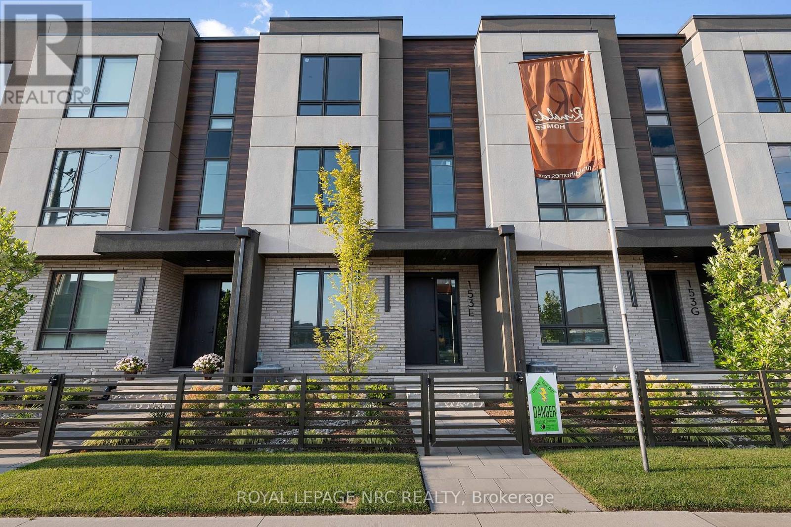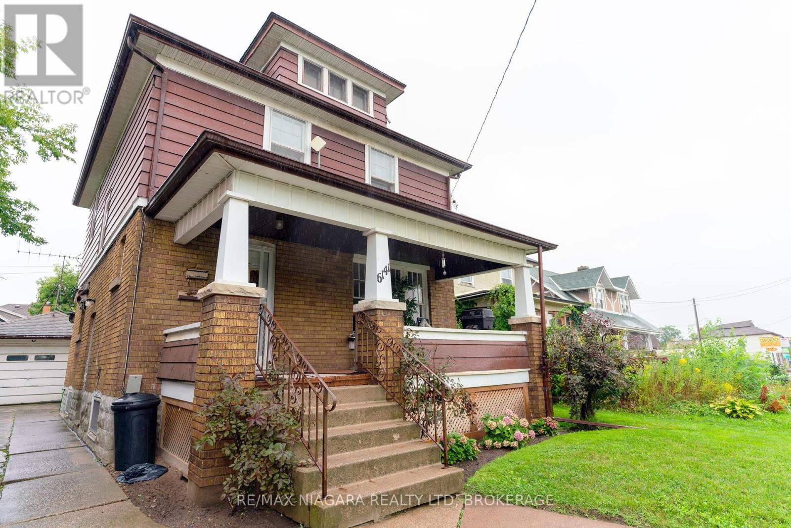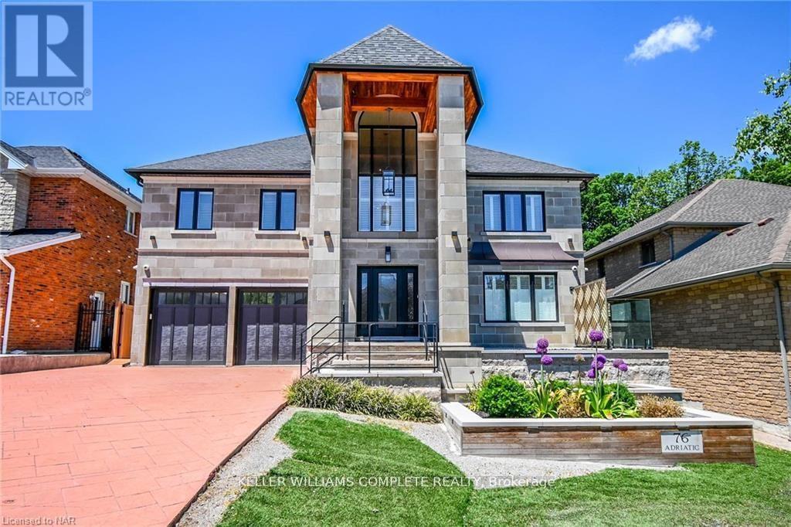527 Mississagua Street
Niagara-On-The-Lake, Ontario
A rare gem in the prestigious Old Town, 527 Mississagua Street exudes Georgian architectural charm while placing you moments away from boutique shops, fine dining, and world-class wineries. Grand pillars, meticulously landscaped grounds, and an expansive 10+ car interlock driveway set the stage for the sophistication within. Step inside to be welcomed by a breathtaking scarlet staircase, a stunning great room with soaring vaulted ceilings, and picturesque garden views. Hardwood oak flooring flows throughout, complementing luxurious granite countertops, five fireplaces, three balconies, and a charming verandah that captures the warmth of southern hospitality. Designed for both elegance and functionality, this stately manor offers seven bedrooms and 2 beautifully appointed living spaces that effortlessly balance grandeur and comfort. The private lower level features its own entrance, kitchen, two bedrooms, two bathrooms, and laundry to provide you or your family with exceptional versatility, whether you desire multi-generational living or guest accommodations. Impeccably maintained and thoughtfully updated with a newer AC, furnace, owned hot water tank, windows, central vac, and more, this home is ready to offer peace of mind for years to come. 527 Mississagua Street is more than a home - its a statement of refined living with endless potential to make it your own. (id:61910)
Revel Realty Inc.
40 Lindbergh Drive
Fort Erie, Ontario
This spacious and family-friendly home, ideally situated on one of the most desirable streets in Fort Erie offers an abundance of space, perfect for growing families, and is tucked away in a serene location that backs onto land owned by the Niagara Region, providing a peaceful retreat with beautiful forest views. Upon entering, you'll be greeted by a generously sized living room featuring cherry hardwood floors and a stunning brick wood-burning fireplace, creating a cozy and inviting atmosphere for family gatherings or relaxing evenings. Adjacent to the living room is a formal dining room, providing the perfect space for entertaining guests or enjoying family meals. The heart of the home is the expansive great room, which boasts vaulted ceilings, a charming bay window, and skylights that fill the room with natural light. A unique peekaboo window offers a connection to the kitchen, enhancing the open feel of the space. The large windows throughout the great room offer breathtaking views of the rear yard. The main floor also includes a convenient powder room and a sunroom that connects seamlessly to both the single attached garage and the rear yard, providing easy access to outdoor spaces. Upstairs, the second floor features four generously sized bedrooms, each with beautiful hardwood flooring and ample closet space. The main bathroom offers a jetted tub, perfect for relaxing after a long day. The basement is partially finished with a family room. The yard has a small pond and a stamped concrete patio, perfect for enjoying warm evenings and hosting outdoor gatherings. The property backs onto land owned by the Niagara Region ensures privacy and a picturesque, natural setting. Ideally situated close to amenities, yet off the beaten path, this home offers a peaceful and private lifestyle with all the space your family could need. Don't miss out on this incredible opportunity to own a stunning family home in one of Fort Erie's most sought-after locations! (id:61910)
Royal LePage NRC Realty
13 Summersides Mews
Pelham, Ontario
Welcome to this brand-new 1-bedroom, 1-bathroom unit featuring engineered hardwood flooring, granite countertops, and stainless steel appliances. Functional kitchen and living space. Conveniently located near McDonald's, Starbucks, Food Basics, and more. Close to primary and secondary schools and within walking distance to downtown Fonthill. Tenants responsible for all utilities. Minimum 1-year lease. Garage is excluded but 1 parking space is included. (id:61910)
Boldt Realty Inc.
2326 Terravita Drive
Niagara Falls, Ontario
Welcome to luxury living in Terravita, Niagara Falls premier new home community. This brand-new Kenmore Homes model offers an exquisite blend of modern elegance and thoughtful design, with over 4,000 sq. ft. of finished living space. Featuring 10' ceilings on the main floor and 9' ceilings on the second, this home is flooded with natural light, enhanced by 8 doors and automatic window coverings throughout. Pot lights are installed inside and out, adding a sophisticated ambiance to every space. The spacious 4+1 bedroom, 4.5 bathroom layout ensures that every bedroom has direct access to a bathroom, making it perfect for families or guests.The gourmet kitchen is a chefs dream, boasting high-end Jenn-Air stainless steel appliances. Sleek quartz backsplash, an oversized kitchen island, and a butlers station or coffee bar and pantry closet provide both functionality and style. The primary suite is a true retreat, featuring a massive walk-in closet and a luxury ensuite with a glass-tiled shower, freestanding tub, and modern fluted wood panel accent wall. Upstairs, a versatile loft space adds extra room for relaxation, while the convenient second-floor laundry comes equipped with a washer and dryer. The finished basement offers incredible additional living space with legal egress windows, a large bedroom/office/gym area, a spacious rec room ideal for a home theatre or pool table, two storage rooms, and a stylish 3-piece bathroom.The exterior is just as impressive, showcasing a stone and stucco facade, a paver stone driveway, front irrigation system and a covered rear patio with glass railing perfect for outdoor enjoyment. Located near schools, walking trails and minutes from wine country, golf courses, fine dining, amongst many other amenities this home places convenience at your doorstep.This stunning home is move-in ready with an immediate closing available. Don't miss your opportunity to own in Niagara's most exclusive luxury community, schedule your private tour today! (id:61910)
RE/MAX Niagara Realty Ltd
18 Loganberry Court
Fort Erie, Ontario
Welcome to a truly unique opportunity in Crystal Beach! We are proud to present a truly custom 2373 sf 3 bed 3 bath 3 car garage bungalow at our award winning Beachwalk community, an enclave of colourful and classically styled homes, moments from the sandy shores of Lake Erie. This is a truly one of a kind offering, with a home specially designed for this premium oversized pie shaped lot on a cul de sac. To be built by one of Niagara's most respected home builders, Marz Homes. This stunning home features an open concept with 9ft ceilings, ideal for entertaining, highlighted by patio doors out to a covered rear porch. Lots of premium goodies including quartz countertops, luxury vinyl plank flooring throughout, a gas fireplace and more, as well as 25k in decor dollars to use on upgrades of your choice. A truly unique 3 car garage is double wide plus a tandem, allowing for a design where the garage does not dominate the house, ideal for anyone with a summer car, or a hobbyist looking for room for a workshop. There is still time to make your selections from Marz Homes' outstanding list of available options and be ready for a spring 2026 occupancy. Includes a fully sodded yard, pavided driveway and a landscape package. Surrounded by premium homes. Located only moments from historic Ridgeway's shopping and dining, as well as the rejuvenated lakeside village experience of Crystal Beach with shops, bars, restaurants and an incredible sand beach with amenities. 15 minutes from the USA border to Buffalo, and 90 minutes south of Toronto, Crystal Beach is an ideal place for anyone looking for a walkable, bikable, social and friendly community to call home! (id:61910)
Royal LePage NRC Realty
2085 Firelane 2
Port Colborne, Ontario
Welcome to 2085 Firelane 2, a picturesque year-round beach house on prestigious Lorraine Bay. With 200 feet of private waterfront with riparian rights, you'll bask in the panoramic views of Lake Erie, abundant with nature and incredible sunsets. As you pull into the driveway, you'll be captivated by the stunning first glimpse of this one-of-a-kind property. This sprawling home is perfect for those yearning for a private retreat. The original triple-car garage is part of the historic family estate and boasts exquisite gardens and grounds, creating the ideal outdoor oasis. Step into the breathtaking compound and discover the highlight of the property - a 55' x 25' heated renovated Pool surrounded by resort-like decking and a remarkable 1200 sq ft fully renovated pool house. This modern pool house features expansive, open-to-above glass doors that seamlessly connect the indoor and outdoor, tankless water heater, shower, powder room, steam room, sauna and dedicated septic tank. This 3700 sq ft bungalow is designed to maximize waterfront views, with panoramic windows, overlooking the tranquil lake. With 4 bathrooms and 5 bedrooms plus a loft, many of which open directly onto the decking and waterfront, this home offers plenty of space for family and guests. The open-concept living area boasts cathedral ceilings, a wood-burning fireplace, a dining area, a wet bar, and a sunroom, creating the perfect setting for entertaining. A separate wing with bedrooms ensures comfortable multi-family accommodations, while the bright and spacious kitchen is a delight for any chef. Offering ample counter and cabinet space, it seamlessly flows into a cozy breakfast nook and patio doors that lead to waterfront decks. The stunning water views are an invitation to enjoy the beach just steps away, making this property the ultimate dream home for beachfront living. **EXTRAS** Tankless Water Heater, Pool Equipment (id:61910)
Realty 7 Ltd.
371 Riverside Drive
Welland, Ontario
A window with a view from your living room of the Welland river. Watch the wildlife right in front of you. A Modern updated 3 bedroom bungalow, open concept, spacious living room, eat in kitchen including all the kitchen appliances, laminate flooring, 3 bedrooms, 4 pc bathroom, Fully finished basement with large rec room rough-in plumbing for a wet bar, 4pc bathroom and 4th guest bedroom. Laundry room includes washer and dryer. Inside entrance to double car garage. Professional landscaping, Double concrete driveway, patio doors to a backyard deck and patio perfect for entertaining. Close to shopping, golf courses, the Welland hospital. Looking to downsize or retire. Flexible closing date. This maybe a perfect fit for your lifestyle. (id:61910)
Royal LePage NRC Realty
7992 Peter Street
Niagara Falls, Ontario
Check out this beautifully updated one-and-a-half-story home in the charming village of Chippawa! Located on a quiet street, close to all amenities and incredible water activities in the area! This home has been meticulously renovated, featuring replacement windows and doors, vinyl siding, roof on house, ductwork, high efficiency furnace, and central air conditioning for modern comfort and peace of mind. The heart of the home is the beautiful new kitchen, boasting elegant quartz countertops, subway tiled backsplash, a grand stunning island with seating, double sink, and new stainless steel appliances, all perfect for gourmet cooking and entertaining. The open-concept layout flows effortlessly through the great room, featuring a gorgeous wood beam, updated flooring, lots of room to relax, plus the main floor includes a very convenient bedroom and a stylish four-piece bathroom. Upstairs, you'll find two generously sized bedrooms, perfect for family or guests plus a cool bonus storage area above the kitchen. The unfinished basement provides ample space for storage and laundry. Step outside from the kitchen to enjoy a large deck with a cozy seating and bbq area, leading to the above-ground pool in the fully fenced, private backyard. There's even a detached single-car garage! This home has it all, and is truly move-in ready! Don't miss your chance to discover all that Chippawa has to offer and make this your new home! Book your appointment today! (id:61910)
Royal LePage NRC Realty
153 E Port Robinson Road
Pelham, Ontario
Brand new! Interior unit 3 storey modern terrace townhome with 2314 finished sq ft, 3 beds & 3.5 baths. Dont want stairs? This specious townhome includes a private residential elevator that services all floors. Main level includes a bedroom & a 3pc bathroom. Travel up the stunning oak, open riser staircase to arrive at the 2nd level that offers 9' ceilings, a large living room with pot lights & 77" fireplace, dining room, gourmet kitchen with cabinets to the ceiling with quartz counters, pot lights, under cabinet lights, tile backsplash, fridge water line, gas & electric hookups for stove, a servery, walk in pantry and a 2 pc bathroom. Off the kitchen you will find a patio door leading to the 20'4" x 7'9" balcony above the garage (frosted glass & masonry privacy features between units & a retractable awning). The 3rd level offers a serene primary bedroom suite with walk-in closet & luxury 4pc ensuite bath (including granite/quartz counters on vanity & a breathtaking glass & tile shower), laundry, 4pc bathroom and the 2nd bedroom. Motorized Hunter Douglas window coverings included. The finished basement rec room offers luxury vinyl plank floors and a large storage area. Exquisite engineered hardwood flooring & 12" x 24" tiles adorn all above grade rooms (carpet on basement stairs). Smooth drywall ceilings in all finished areas. Elevator maintenance included for 5 years. Smart home system with security features. Sod, interlock walkways and driveways (parking for 4 cars at each unit between garage and driveway) and landscaping included. Only a few a short walk to downtown Fonthill, all amenities & the Steve Bauer Trail. Easy access to golf, wineries, QEW & 406. Forget being overwhelmed by potential upgrade costs, the luxury you're dreaming about is a standard feature at the Fonthill Abbey! Built by national award winner Rinaldi Homes. 30 Day closing available. 2.99% financing available for 2yr term - see Sales Rep for details. (id:61910)
Royal LePage NRC Realty
147 Linwood Avenue
Port Colborne, Ontario
Looking for a detached 4 bedroom, 2 bathroom raised bungalow with garage in west end Port Colborne? Look no further! This 1082 Sq.ft home not only offers 4 great sized bedrooms (3 on the main, 1 in basement) but also hardwood floors throughout the main, a recently updated kitchen-complete with stone countertops, stainless steel appliances (refrigerator, gas stove, dishwasher, and built in microwave with vent) and a recently redone 4 piece bathroom. The basement you ask? Completely finished! It features not just one rec room-but two-along with the other bedroom mentioned before as well as a huge laundry room and a 2 piece powder room perfect for guests. Now you're thinking-ok the inside is perfect but what about the outside? Well there's the detached garage, newer asphalt driveway with parking for three vehicles and its all on a large lot close to the beach and all downtown amenities. (id:61910)
RE/MAX Niagara Realty Ltd
6141 Main Street
Niagara Falls, Ontario
LOCATION, LOCATION, LOCATION, General Commercial investment property one block from new Niagara Falls theatre, Casino, Convention Centre, The New Niagara Falls Exchange (Cultural Hub & Market) and the Falls! Currently a legally non-conforming duplex is being sold as is. Excellent property with the possibility of two vacation rentals, with huge revenue potential. Located in the Drummond-Ville Community Improvement area, this property is eligible for various home improvement subsidies, must apply through the City of Niagara Falls. Great opportunity for the right investor. (id:61910)
RE/MAX Niagara Realty Ltd
76 Adriatic Boulevard
Hamilton, Ontario
This stunning home is truly a magnificent work of art. Over 7000 square feet of finished living space done to the finest detail with finishes you would only expect in a home of this caliber. The moment you walk into this immaculate home you will be drawn into the gorgeous foyer leading you through the front den and dining room area. The gourmet kitchen is a chef's dream with an oversized island, private breakfast area and built-in appliances. Completing this floor is a laundry room, office, 2 piece bathroom and sunroom with a separate room for your interior hot tub which leads you to your private rear yard oasis with inground pool, cabana, storage shed, putting green, fire pit and bunky. The second floor is wonderfully appointed with a huge primary bedroom boasting a sitting area, luxurious 5 piece ensuite and a private balcony overlooking the backyard. Down the hall you will find 3 generous sized bedrooms, a 3 piece and a 4 piece bathroom. The lower level has a second kitchen, exercise room, 3 piece bathroom, sauna, meeting room and an outstanding theatre room with bar. Extremely easy to view and ready for your inspection. (id:61910)
Keller Williams Complete Realty



