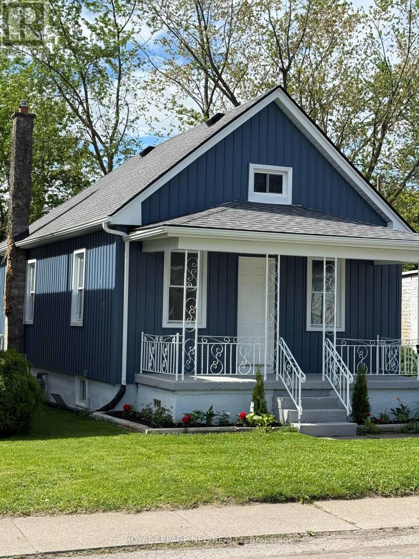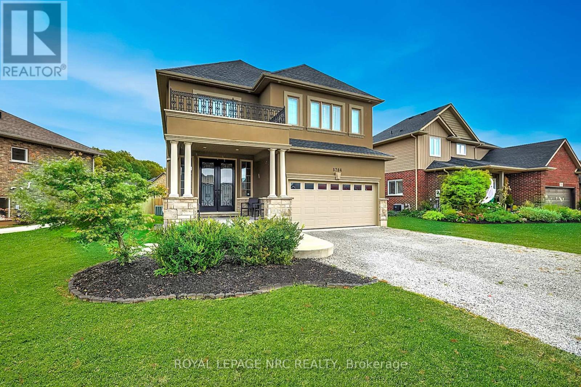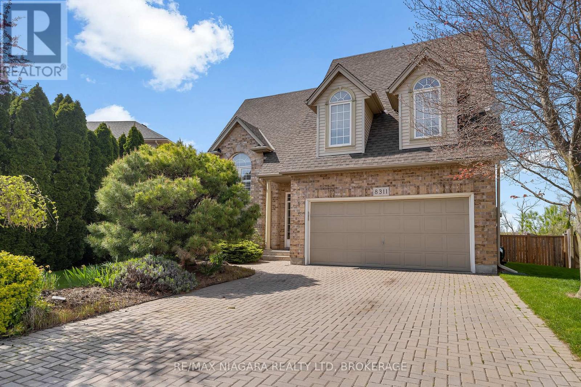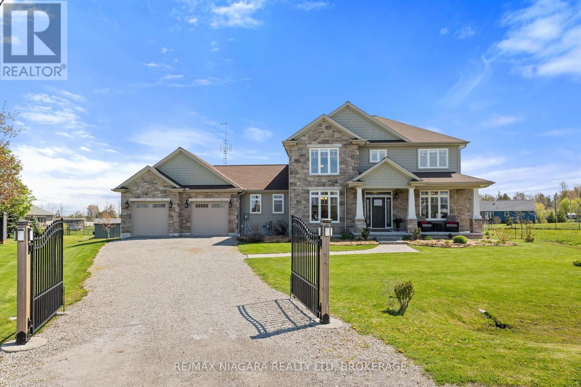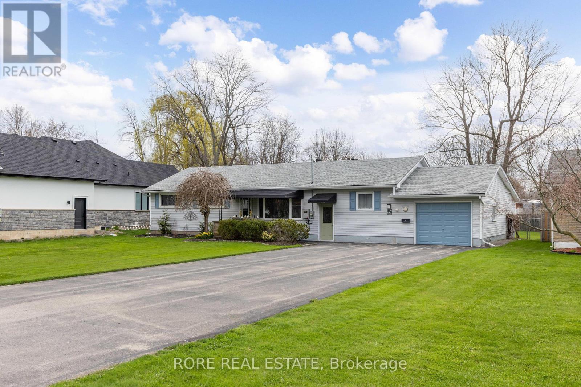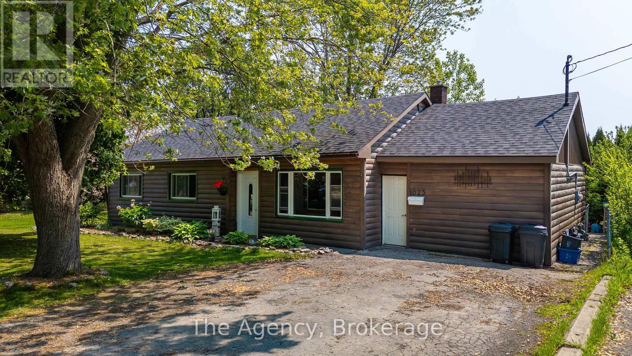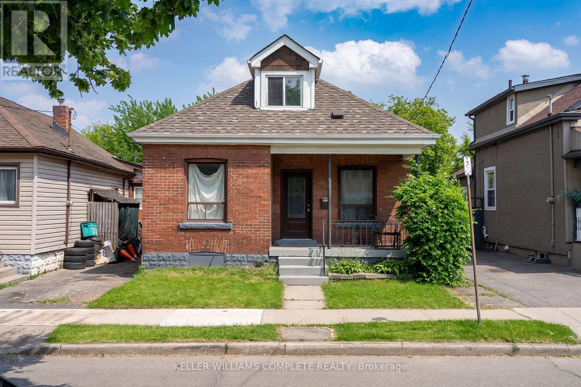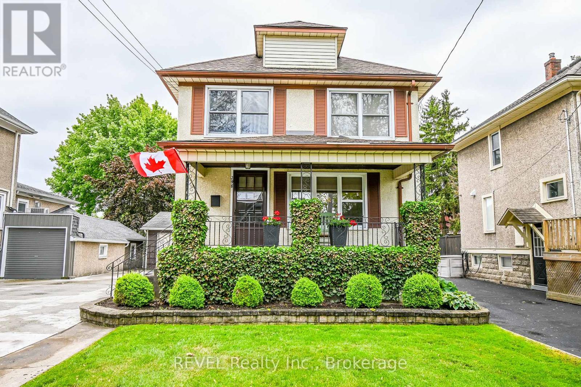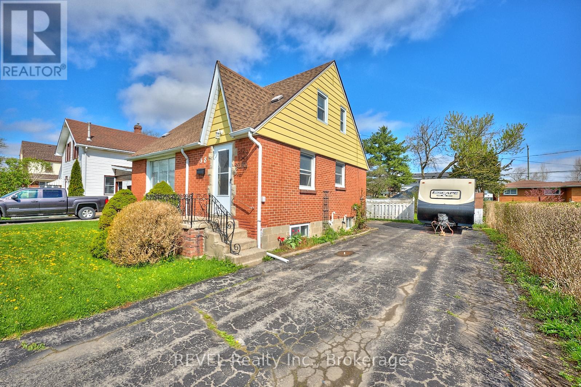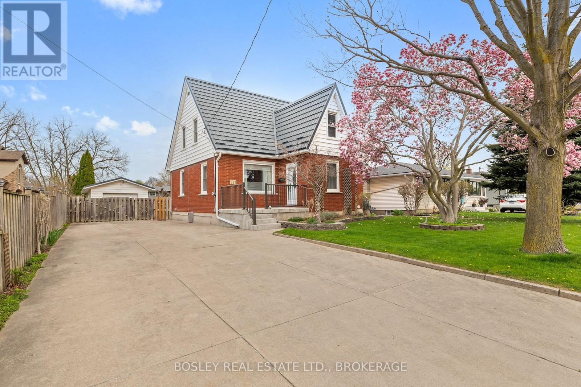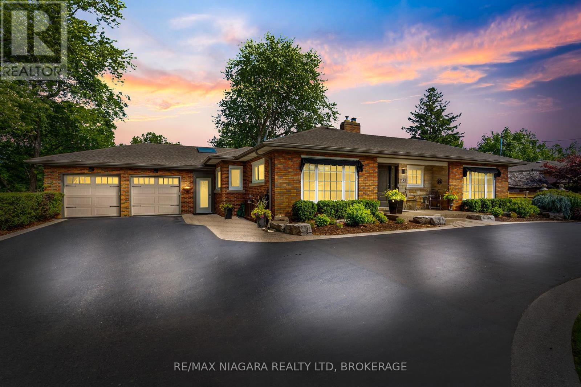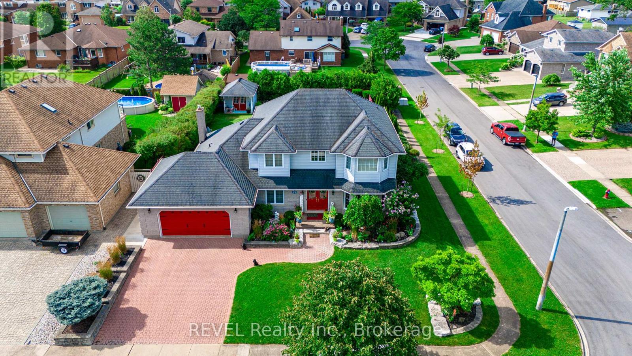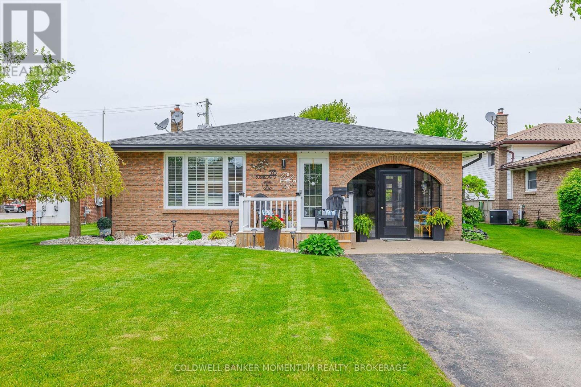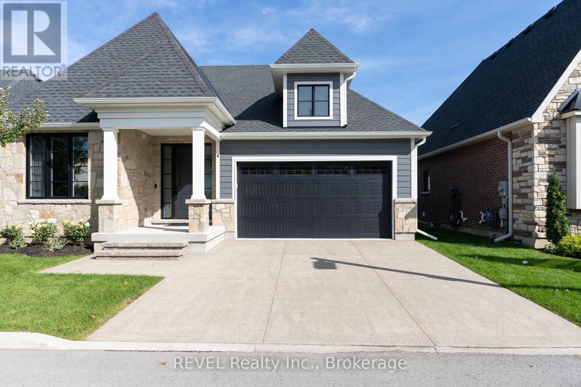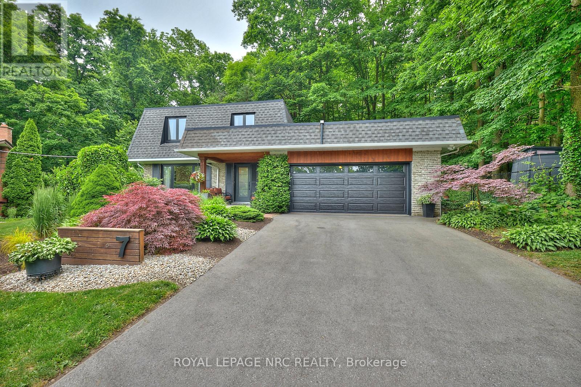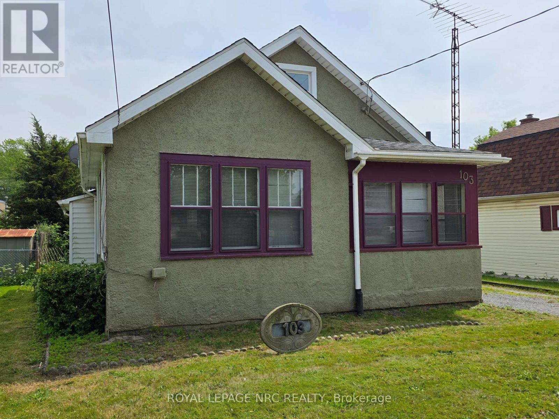6328 Ker Street
Niagara Falls, Ontario
Great starter Home with Full Apartment and seperate enterance located in center of the city. For extra Income. Completly remodelled 1 bedroom apartment in the Basement. New Shingles, New Siding, New floors, 2 New Kitchen Cabinets and backsplash, 2 new Bathrooms ( toilets, vanity, sink, shower ect) New pot lighting, new doors, new drywall, new trim, 2 new fridges, 2 new stoves, washer Dryer Air Conditioner 3 years old, Furnace 5 years old Fenced Yard Front Porch and shed. The attic has also been finished to one large room. Nothing to do here just move right in and get that extra income from the fully finished Basement apartmernt. (id:61910)
Royal LePage NRC Realty
5784 Ironwood Street
Niagara Falls, Ontario
Nestled in the prestigious Fernwood Estates Subdivision, this beautifully designed home offers 3+1 bedrooms, 3.5 bathrooms and a fully finished basement - the perfect blend of luxury, functionality and comfort. From the moment you arrive, this exquisite two-storey family home makes a lasting impression with its elegant stone and stucco façade and welcoming stamped concrete covered front porch. Step inside to an open foyer where stunning oak staircases with iron spindle railings elevate the sense of elegance. The open-concept main floor features gleaming hardwood and tile flooring. The gourmet kitchen boasts granite countertops, SS appliances, a central island and a spacious pantry. The adjacent dining area opens onto a large partially covered deck, ideal for summer BBQs. In the cozy living room, you'll find crown moldings, recessed lighting, and a striking stone surround gas fireplace - a perfect spot to relax and unwind. Additional main floor highlights include a stylish 2-piece powder room and convenient inside access to the double car garage. Upstairs, hardwood and ceramic flooring continue throughout. The luxurious primary suite offers a private retreat with a 4-piece ensuite featuring a jacuzzi tub and a walk-in closet. Two additional bedrooms, a 5-piece bathroom with double sinks, and an upper-level laundry room add convenience for the family. The fully finished basement expands your living space with a versatile fourth bedroom or home office, a 3-piece bathroom and an expansive recreation room. This home offers style, space and location all in one! (id:61910)
Royal LePage NRC Realty
33 - 13 Lakeside Drive
St. Catharines, Ontario
Live the lakeside resort lifestyle all year round at one of Niagara Region's most desirable townhome enclaves. With your own private walkway to Jones Beach, surrounded by nature & hiking trails, green spaces and the Marina, Newport Quay is sure to impress with its manicured grounds, beach access and close proximity to Port Dalhousie & Niagara On The Lake! This multi-level townhome welcomes you with a private interlock drive, new concrete steps and tiled front porch. Once inside you are greeted by an abundance of light and a relaxing "life-by-the lake" ambience! The bright dining area, with its beautiful mediterranean inspired tiles and renovated half wall, overlooks the light filled living room with its gas fireplace, California shutters and large patio doors leading to the updated deck and fabulous views of the beautifully landscaped grounds. From the traditional and light filled kitchen, take in panoramic views of the lake across the street, complete with a suite of stainless steel appliances and custom island. On the upper level, enjoy the sunlight from the new skylight as you make your way to the spacious principle suite with 3 closets and updated ensuite bath with double vanities and large tiled walk-in shower. The generous second bedroom enjoys serene lake views, large windows and vaulted ceilings. The 4 piece main bath is light filled and fashionably updated, rounding out this stylish and put-together townhome! The garage entry into the main house brings you into the tastefully finished lower area, complete with large spacious laundry room, utility room, flex-space and additional bathroom. This is the perfect location for those looking to enjoy the best of all things quintessentially Niagara. A list of all the amazing upgrades can be found in the supplement portion of the listing. (id:61910)
Bosley Real Estate Ltd.
21 Fairlawn Crescent
Welland, Ontario
This inviting 3-bedroom semi-detached bungalow combines comfort with convenience on a generous, fully fenced lot that's perfect for outdoor living. Positioned near the serene Welland River, you'll enjoy peaceful surroundings while staying connected to local parks and Niagara College's Welland campus.The home welcomes you with bright, carpet-free spaces where large, updated windows flood every room with natural light. The contemporary kitchen features modern appliances that make daily cooking a pleasure, while all three bedrooms provide spacious, comfortable accommodations for restful nights.The unfinished basement offers exciting potential for your personal vision create the perfect space for your family's needs and lifestyle. MAKE THIS YOUR NEXT MOVE... (id:61910)
Coldwell Banker Advantage Real Estate Inc
117 Humbodlt Parkway
Port Colborne, Ontario
This property spans two lots and features a spacious 400 sq ft two-car garage located on the secondary lot. The home presents an excellent opportunity for buyers seeking a renovation project with strong potential. Please note this property is being sold in as-is condition. Contact us today to schedule your viewing and discover the possibilities this unique property offers. (id:61910)
Coldwell Banker Advantage Real Estate Inc
8311 Vegter Court
Niagara Falls, Ontario
Welcome to 8311 Vegter Court, a stunning 3+1 bedroom, 3 bathroom two-storey home located in a great North end Niagara Falls neighbourhood. Built by Renaldi homes and nestled in a peaceful cul-de-sac, this 1,758 sq.ft. residence offers exceptional living space throughout. The living room and kitchen feature high vaulted ceilings and an abundance of large windows, opening up the space while maintaining a cozy atmosphere. The open concept kitchen and dining area form the centerpiece of this home, with the kitchen boasting breathtaking granite countertops, plenty of counter and cupboard space, a kitchen island with built-in wine racks, and high-end appliances. Dining room includes sliding doors leading to the back patio, perfect for indoor/outdoor dining and entertaining. Down the hall has two generously sized bedrooms with ample closet space and a spa-like four-piece bath featuring a separate jetted tub and stand-up shower. The upper level showcases the primary suite with plenty of room for furniture and decor, two gorgeous oversized windows, extensive closet space, and a convenient 3-piece bath with vanity space. The lower level is finished with a cozy family room and stunning gas fireplace surrounded by stone accents, ft. a walk-out to the magnificent backyard. This floor also offers an additional bedroom with generous closet space, which can be utilized as a home office if desired or additional bedroom space, along with an elegant 3-piece bathroom. A versatile bonus room completes the lower level, perfect for use as a playroom or home gym with a laundry space attached to this room. Outside, discover an impressively huge fully fenced backyard that offers exceptional privacy and space for endless fun. The landscaped grounds provide the perfect setting for entertaining guests, hosting barbeques, or relaxing outdoors. Multiple access points enhance the property's functionality. Perfect family home combines stunning finishes with a great location to schools & amenities. (id:61910)
RE/MAX Niagara Realty Ltd
10 Clearwater Court
Haldimand, Ontario
Nestled on nearly an acre of prime real estate in the exclusive Mohawk Heights Estates, welcome to 10 Clearwater Court - an impeccable 3-bedroom, 4-bathroom residence that seamlessly blends sophisticated design with practical living. Built in 2018, this meticulously maintained home offers generous proportions and thoughtful features throughout its 2-storey layout. The main floor welcomes you with a formal dining room perfect for entertaining, flowing into an expansive open-concept kitchen and living room that serves as the heart of the home. Large windows provide endless natural light and beautiful exterior views. Culinary enthusiasts will appreciate the convenient butler's pantry, while the main floor bedroom with ensuite bathroom provides versatile accommodations for guests or multi-generational living. Ascend to the second level to discover a comfortable sitting area, perfect for quiet reading or casual gatherings. The second bedroom shares a stylish 4-piece bathroom, while the expansive primary suite steals the show with its luxurious 4-piece ensuite bath, and stunning walkout deck overlooking the beautifully maintained property - perfect for enjoying morning coffee. Below, the fully finished basement features a substantial recreation room, dedicated office space, and additional 3-piece bathroom. The mechanical room with garage access creates excellent potential for conversion to an in-law suite. Car enthusiasts will appreciate the attached triple-car garage with its unique rear loading bay - ideal for hobbyists or convenient storage of lawn equipment. As a privileged resident of Mohawk Heights Estates Association, you'll be a deeded community shareholder and enjoy exclusive access to two community parks along Lake Erie's picturesque shoreline- a rare amenity that enhances this already exceptional property. This distinctive residence offers the perfect balance of elegance, functionality, and community amenities in beautiful Lowbanks. (id:61910)
RE/MAX Niagara Realty Ltd
536 Crescent Road
Fort Erie, Ontario
Welcome to this charming, move-in-ready bungalow in the highly sought-after Crescent Park neighbourhood! Nestled on a spacious double lot, this home features a fully fenced backyard that backs onto a quiet cul-de-sac perfect for privacy and peaceful living. You'll love being just minutes from Crescent Beach, great schools, shopping, and local restaurants. Inside, this thoughtfully updated 3-bedroom, 2-bathroom home showcases original hardwood floors and is filled with natural light throughout its generously sized rooms. With three separate entrances, including one through the garage equipped with a lift for easier access, this home is designed for comfort and convenience. Enjoy your mornings on the welcoming front porch with a coffee, or unwind in the evenings with a glass of wine. The extra-long driveway provides plenty of parking, and the garage features a large door that opens right into the backyard. Step out from the dining room onto a large wooden deck, where you can host summer BBQs, relax, or gather with family and friends in the private backyard. Bonus features include a Generac generator and reverse osmosis water filtration system. This home truly has it all! Come take a look and see if its the perfect fit for you! (id:61910)
Rore Real Estate
1025 Steele Street
Port Colborne, Ontario
Beaches, shopping, close knit communities and schools. That is life in the beautiful city of Port Colborne. This listing has a little something for everyone. Whether you are getting into the market, downsizing, or investing. This home's layout is built to suit all your needs. The value here is absolutely incredible. Welcome to this 3-bedroom, 1-bathroom home ideally located just steps from Hawthorne Park and scenic Mud Lake. This property offers a rare bonus: A good size workshop ideal for projects and storage. Updates include: The roof (2021) Siding (2022) Exterior doors (2022) Windows (2018-2022) Furnace (2017) Enjoy the convenience of being minutes from downtown Port Colborne, Nickel Beach, Highway 58, Schools, and all essential amenities. Whether you're exploring nature trails or heading into town, everything you need is close at hand in this friendly neighbourhood. Don't miss this fantastic opportunity to own a home in a great location! Book your private showing today. (id:61910)
The Agency
244 Weir Street N
Hamilton, Ontario
Fantastic investment opportunity in Hamilton! This solid brick 1.5 Storey home offers 3 bedrooms, 2 bathrooms, and a spacious layout with great potential. Featuring a classic design and located in a convenient area close to amenities, schools, and transit. A great option for investors or buyers looking to add value. (id:61910)
Keller Williams Complete Realty
298 Stanley Street
Port Colborne, Ontario
Charming 3-Bedroom, 2-Bath Home in a Prime Port Colborne Location. Welcome to this beautifully maintained two-story home, offering a perfect blend of comfort, character, and convenience. From the moment you arrive, you'll be impressed by the home's charming curb appeal, complete with a double-wide concrete driveway and a spacious double car garage ideal for families or anyone in need of extra parking and storage. Inside, the home is "cute as a button", featuring three generous bedrooms and two full bathrooms, thoughtfully laid out to suit a variety of lifestyles. Each space has been lovingly cared for, showcasing a warm, inviting interior that's move-in ready. Step out back and discover a lush backyard garden, prepped and ready for planting perfect for gardening enthusiasts or those dreaming of growing their own vegetables and flowers. Located in a quiet, friendly neighborhood, this property is just minutes from the beautiful beaches of Lake Erie and the scenic Welland Canal, where you can relax and watch the boats drift by. Its a truly fantastic location for those who appreciate nature, community, and a peaceful setting. Don't miss your chance to own this delightful home in one of Fort Erie most desirable areas. Book your private showing today! (id:61910)
Revel Realty Inc.
38 Wintemute Street
Fort Erie, Ontario
Charming Home in Prime Fort Erie Location Endless Potential! Welcome to 38 Wintemute, a well-located gem nestled in one of Fort Erie's most convenient and walkable neighborhoods. Just steps from an international private school and a local daycare and park, this property is ideal for families or investors looking for a good location and long-term potential. Enjoy morning strolls along the nearby Waterfront Boulevard, explore Fort Eries downtown quaint shops, or take in local culture at the public library and train station museum, all just minutes away. For commuters, you'll love the easy access to the Peace Bridge to the U.S., the Garrison Road commercial corridor with grocery stores, restaurants, and retailers, and quick connections to major highways. The home itself offers a spacious backyard, friendly neighbors, and incredible potential for updates. Recent upgrades include a new, rented hot water tank, water softener, AC and HEPA filter (total rental fees approximately $294 monthly) and conventional electrical and plumbing, providing peace of mind and a strong foundation for future improvements. One bedroom upstairs was intended to become a kitchen, but was never finished, offering the potential to finish that project, or return it back to a bedroom. Whether you're a first-time buyer, investor, or someone looking to create a multi-generational living space, 38 Wintemute is a rare opportunity in a growing, accessible area. (id:61910)
Revel Realty Inc.
257 Lakeshore Road
St. Catharines, Ontario
If you're on the hunt for a north-end home that offers a bit more character and charm, then look no further than 257 Lakeshore Road. Built in 1955, this brick, 1.5 storey home has a spacious floor plan with approximately 1,750 sq. ft. above grade, plus a fully finished basement, which brings the total finished living space to nearly 2,500 sq. ft.. The 60' x 121' property allows for a nice-sized backyard, a detached 1.5 garage (24' deep), and a double concrete driveway with parking for eight cars. THE INTERIOR: welcome your guests into the front foyer, which leads into the open main living area. The living room, with a gas fireplace, is on your right, while the dining room is on your left. At nearly 32' wide, this area is one of many features that make this home unique. You'll love the fully renovated kitchen, with highlights: cabinets to the ceiling, a pantry cupboard with pull-out drawers, quartz counters, an island, loads of pot drawers, tiled backsplash, and under-cabinet lighting. There is a bonus room on the main floor, easily used as a 4th bedroom, home office (built-in cabinets), or den. Upstairs is complete with three bedrooms, and a 4-piece bathroom. The primary bedroom is a comfortable 15'10" x 13'7". The basement is fully finished with a large rec room (with gas stove fireplace), a bonus room, a fully finished laundry room, and another full bathroom. THE LOCATION: One of the crown jewels of the north end is the Walkers Creek trail system, which is steps away from the front door. Head north on the trail and you're at the lakefront before you know it. Want fresh fruit & veg in the summer? A quick trip over the canal and you'll find amazing roadside produce stands. UPDATES: the heating is hot water radiant (boiler in 2009). There is also a ductless air conditioning system, which will keep everyone cool in the summer months. Metal roof (2015 w/50-yr transferable warranty). All windows upgraded to vinyl. 100-amp breaker panel. Check out the YouTube video! (id:61910)
Bosley Real Estate Ltd.
9 - 1439 Niagara Stone Road
Niagara-On-The-Lake, Ontario
Welcome to Glen Brooke Estates, a quiet enclave of meticulously maintained centrally located bungalow townhomes. This desirable end unit offers 1360 SF of bright open plan living space. Enter the foyer and you are greeted by a unique kitchen with plenty of storage and prep space with all solid custom maple cabinets. There is an expansive living area with vaulted ceilings and gas fireplace. The living area has a walkout to the a large private deck and yard. The huge primary bedroom has walkout to the back yard and a gas fireplace with a walk-in closet and a private 4-piece ensuite. There is also a convenient 2-piece bathroom and laundry just off the kitchen. The large full two car garage with has direct access to the the living area. The lower level is unfinished and provides opportunity to add additional living space and all of your storage needs.. Great opportunity for those looking to downsize and simplify living while having access to all the amenities and what Niagara has to offer. (id:61910)
Coldwell Banker Momentum Realty
181 Lakeshore Road
St. Catharines, Ontario
Discover this timeless and elegant bungalow just minutes from the lakeside charm of Port Dalhousie and a 15-minute drive to historic Niagara-on-the-Lake. Set on a beautifully landscaped property, this home offers the perfect balance of privacy, comfort, and convenience. The impressive circular driveway fits up to 14 vehicles, ideal for entertaining family and friends. Step into a tranquil oasis with manicured gardens, custom stonework, and a thoughtfully designed pond and waterfall feature that add to the peaceful ambiance.Inside, you'll find grand principal rooms with oversized windows, a formal living room, a separate family room, and a sophisticated dining room illuminated by a show-stopping crystal chandelier. The layout offers both flow and flexibility for everyday living and entertaining.With four bedrooms (3+1), including a spacious primary suite with a spa-inspired ensuite, everyone has their own private retreat. The finished lower level, with its own separate entrance, offers excellent in-law suite potential and features a large great room, fourth bedroom, 3-piece bathroom, and home gym. Practical and luxurious, this home also boasts updated HVAC systems, a full water treatment system, modern lighting, rubberized garage flooring, security enhancements, and a new backyard deck. Low operating costs make this an affordable alternative to condo living without sacrificing space or style. This is a rare opportunity to own a landmark property in one of St. Catharines most desirable areas. (id:61910)
RE/MAX Niagara Realty Ltd
23 Green Meadow Crescent
Welland, Ontario
Make the most of summer entertaining! Its seldom that homes in neighborhoods like this come available. Perfectly located on an oversized corner lot is this wonderful two storey family home with an entertainers dream backyard and basement. Imagine cooling off on these hot summer nights in your in-ground pool and hot tub.. The opportunities are endless with everything you need to set up your dream outdoor entertaining space. Inside is a perfectly laid out kitchen with island and granite countertops. The main floor living room with fireplace is off the kitchen with a large formal dining room that sits opposite. A large sitting room at the front of the home provides ample separated space for quiet reading or homework. Across the entry is a main floor office and two piece bathroom. Finishing the main floor is the laundry room at the garage entry. At the main entry is a movie esque spiral staircase leading you to the second floor where you will find two bedrooms with large closets including custom built ins, a four piece bath, and the large primary bedroom with walk in closet inside the five piece primary ensuite bath. Moving to the basement we find a spare room, additional storage spaces with custom built ins, the utility room, and magnificent games/movie room with wet bar including granite countertop. There are so many places to entertain in this wonderful home, and more than enough room for even the largest families. Sitting on a naturally traffic calmed crescent within walking distance to both primary and secondary schools as well as Niagara College you can enjoy the years while you make memories with family and friends. (id:61910)
Revel Realty Inc.
535 Sugarloaf Street
Port Colborne, Ontario
Welcome to 535 Sugarloaf Street, Port Colborne! This beautiful backsplit built in 1973 is being offered on the market for the first time by the original owner! This home has been lovingly cared for and updated and features 3 bedrooms, a newer kitchen with island and great rec room space featuring a gas fireplace and wet-bar. This house is move-in ready as the majority of the expensive items such as kitchen cabinets, flooring, windows, shingles, doors, trim, furnace etc. have been updated. The backyard oasis is perfect for entertaining and cooling down on a hot day as it features conversation space and a professionally maintained inground pool. There is also a gorgeous newer 3 season room which offers even more livable square footage throughout the majority of the year. This home is only minutes from HH Knoll Park, Port Colborne Hospital, Sugarloaf Harbour Marina and the shops and restaurants along the canal. Don't wait to see this home as it is priced to Sell so call today for your private personal showing. (id:61910)
Coldwell Banker Momentum Realty
2905 Butler's Walk
Lincoln, Ontario
If you are looking for the epitome of style, function, access to world renowned wineries, entertaining options galore, and a cul-de-sac for your kids to ride bikes worry free... you have found it. Welcome to this show stopper with everything you would want in a home, perfect for your growing family, and entertaining. With 5-bedrooms (3 +2) as well as a main floor office/den, and 4-bathrooms, it is perfectly situated on a quiet cul-de-sac in one of Lincoln's most desirable neighborhoods. With just over 3,000 sq. ft. of finished living space (on all 3 levels), this property offers an ideal blend of elegance, comfort, and modern upgrades. Step inside to discover a beautifully updated interior featuring high-end finishes, an open-concept layout, and plenty of natural light. The spacious chefs kitchen is perfect for entertaining, while the inviting living areas provide a warm and welcoming atmosphere for family and friends.The outdoor oasis is truly a showstopper! Enjoy summers by the inground pool and hot tub, gather around the fire pit, or let the kids run free in the expansive backyard all designed for relaxation and fun. Premium upgrades & modern updates throughout. This prime location is close to parks, schools, and local amenities. This is the perfect home for those seeking luxury, space, and an unbeatable location. Don't miss your chance to own this incredible property schedule your private viewing today! (id:61910)
Royal LePage NRC Realty
4 Tamarack Street
Welland, Ontario
Fantastic brick bungalow located in a very desirable Welland West location. The tree line Street near all amenities, including shopping, restaurants, Chippawa Park (Winter skating and sledding, summer beach, volleyball, splash pad, walking trails, Schools) Very well-maintained home with 3 bedrooms, 2 baths, hardwood flooring, attached, garage, sunroom, and more. The basement is finished with a second kitchen and family room. This is a great family homes in a great location ? check it out today.\r\nBONUS Newer Furnace and Central Air! (id:61910)
The Agency
3711 Crystal Beach Drive
Fort Erie, Ontario
Have you ever dreamed of lakeside living? Perfectly situated on the shore of Lake Erie, 3711 Crystal Beach Drive provides that opportunity. This 3 bedroom, 2 bath 4-season home blends the charm and character of cottage living with the modern conveniences you would expect and appreciate; it is where the beauty of Nature and breathtaking panoramas unfold before your eyes. With wall-to-wall, floor-to-ceiling windows and cozy gas fireplace, the living room is certain to please. There is a walkout from the den and perfect for entertaining, the dining room adjoins the kitchen where you will find an abundance of cabinetry including pantry, granite counters, decor lighting, stainless steel appliances of course. The shaded front courtyard opens the the reception hallway off which is the bed / siting room, 3 piece bath and laundry room. Off the upper level landing are two bedrooms both with fitted wardrobes and one with walkout to a lakeside balcony and 4 piece bath with separate shower and spa tub. In-wall, thermostatically controlled heating & cooling units provide zoned comfort[ there is an efficient on-demand hot water system, 100 Amp service with 18kw back-up generator - full municipal services of course. A sun-filled patio great for outdoor living is a requisite of lakeside living; the 800 SQ FT stamped concrete patio on offer will fill the bill; so too will be the convenient private beach shower and there is storage for your outdoor furniture in the side yard locker. In the front yard you will find a 5ft X 6ft utility shed and Cornerstone custom built 14ft X 8ft "barn"; with hydro, lighting and storage loft it can be a workshop, craft studio or storage. There is no grass to cut but there is parking for multi vehicles on the paved drive. Located close to parks, beaches, boat launch, community amenities and shops. No matter the time of year, sunny or stormy weather, life at Canada's South Shore is like none other; its all here, just waiting for you and your family. (id:61910)
Bosley Real Estate Ltd.
4 - 1849 Four Mile Creek Road
Niagara-On-The-Lake, Ontario
Welcome to your dream home in picturesque Niagara-on-the-Lake! Built in 2021, this stunning bungalow beautifully combines modern luxury with serene surroundings. The airy main floor is designed for relaxation and entertaining, with a beautiful view of the vineyard directly out your back door, tons of natural light, and sleek kitchen with quartz counters, SS appliances and backsplash, ample counter space, and 6ft island. Featuring 2 spacious bedrooms with beautifully designed feature walls, and 2 full bathrooms upstairs. The partially finished basement includes an extra bedroom, bathroom, and versatile rec room - ideal for movie nights or a cozy home officealong with plenty of storage space and potential for further development. Backing onto a picturesque vineyard, you can savor breathtaking views and the tranquility of vineyard life right from your backyard. This property isnt just a residence; its a lifestyle, allowing you to enjoy local wines, explore nearby shops, and experience the natural beauty of the region. (id:61910)
Revel Realty Inc.
7 Camelot Court
St. Catharines, Ontario
*Gorgeous Renovated Home on a Forested 1/2 Acre in Prestigious Glenridge* Welcome to this stunning two-story home, fully renovated from top to bottom, ideally located on a quiet cul-de-sac in the highly sought-after Glenridge neighborhood. Set on a beautifully forested 1/2 acre lot at the base of the escarpment, this impressive property offers privacy, tranquility, and modern living all just minutes from Brock University, top schools, the Pen Centre & all amenities. This updated 3+1 bed, 4-bath home features over 1,900 sq ft of finished living space that boasts stylish finishes & contemporary décor throughout. The attached double garage and double-wide drive w/parking for 4 vehicles offer great functionality and curb appeal. Step inside to discover a bright, open-concept main floor featuring wide-plank laminate flooring, a spacious living & dining area w/a large picture window, + a custom Timberwood kitchen. This chef-inspired space is complete with granite countertops, oversized center island, induction stove, pot filler, built-in cabinetry, & wine fridge. Patio doors from both the kitchen and family room open to an expansive wood deck overlooking the serene, fully fenced backyard. The inviting family room is the perfect place to unwind, highlighted by a gas fireplace and a striking wall-to-wall brick mantel. A convenient 2pc powder room completes the main level. Upstairs, you'll find 3 generous bedrooms, including a spacious primary suite w/a modern 3-piece ensuite. The updated 5-piece main bath offers double sinks & a linen closet for added convenience. The fully finished lower level offers excellent in-law potential with a separate entrance, 4th bedroom, 4-piece bath, large recroom, laundry room w/a built-in pet spa/bath and plenty of storage. Enjoy the peaceful outdoors with professionally landscaped gardens, towering mature trees, a large deck, 2 garden sheds, a cozy firepit area creating a true Muskoka-like retreat in your own backyard. Check out video tour! (id:61910)
Royal LePage NRC Realty
103 Main Street E
Port Colborne, Ontario
Looking for a great alternative to renting? Look no further! This cute 1.5 storey home offers an excellent location, nice amount of storage space, convenient rear mudroom, great sized yard with a shed and a workshop at a price that works out to less than most 2 bedroom apartments rent for! Easy one floor living with an extra room upstairs (currently used as a bedroom) that could be a great home office/craft room/art studio with loads of natural light. Don't miss the boat on this one - easy walk to the canal and on those hot summer days grab an ice cream treat just 3 doors down! (id:61910)
Royal LePage NRC Realty
120 Royal Oak Drive
Welland, Ontario
Welcome home to 120 Royal Oak Drive located in the city of Welland! Situated on a quiet, tree lined street and within walking distance to many great amenities like the Seaway Mall, grocery stores and MT Bellies and also just steps away from Trelawn park. This fantastic raised bungalow is fully finished from and features 3+1 bedrooms and two full bathrooms. Offering gorgeous curb appeal, landscaped gardens, a large front porch and plenty of parking. With many tasteful updates throughout like new flooring, neutral paint colours and updated light fixtures. As you enter, to the left is a generous sized living room with huge windows that let in tons of natural light. To the right is your dining area complimented by an updated kitchen with two toned cabinetry, plenty of storage space, quartz countertops, an undermount sink, gas stove, peninsula and coffee area. Heading towards the back of the home you'll find 3 spacious bedrooms and the homes main bathroom. This bathroom features a trendy patterned tile floor, fresh paint and new vanity. Heading downstairs is the fully finished basement. Completely updated with new pot lights and new flooring. This space is equipped with a full bathroom, large rec-room, a fourth bedroom with massive closet, laundry room and plenty of storage space. The basement has also been roughed in for a second kitchen and provides a separate side entrance making this space perfect for a student rental or in-law suite. Heading outside to your private backyard with no rear neighbours you will find a cozy patio area, plenty of green space and storage shed. The show stopper of this tour is the amazing detached 2 car garage. Fully insulated and gas heated, this space can be used for so many things. Need extra storage, a man cave, a home gym or a place to park all of your toys? The possibilities are endless here! Open up the garage door to seamlessly entertain all your guests; rain or shine. Come see everything that 120 Royal Oak Drive has to offer!! (id:61910)
Revel Realty Inc.


