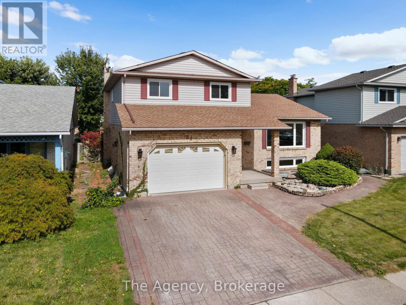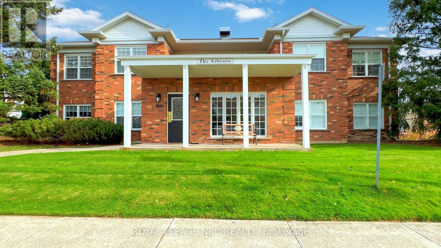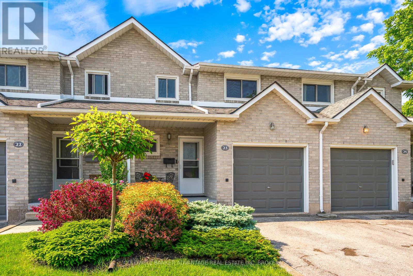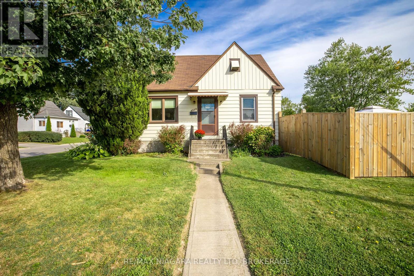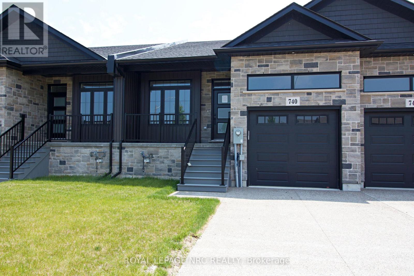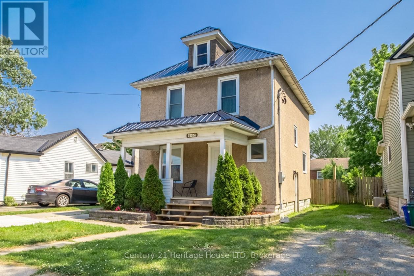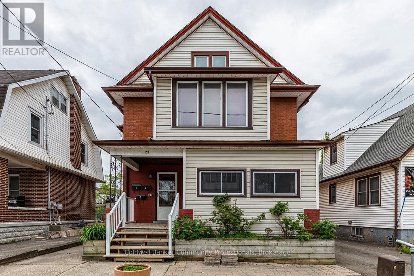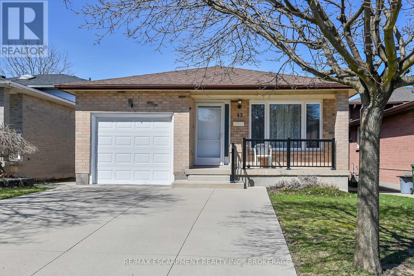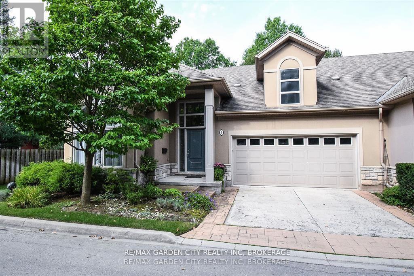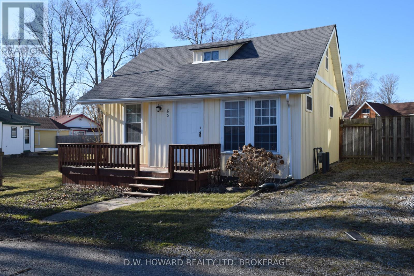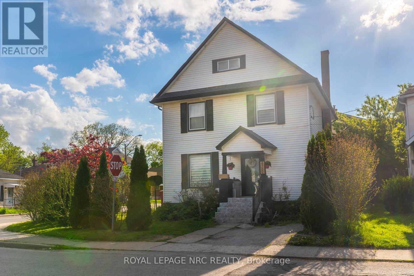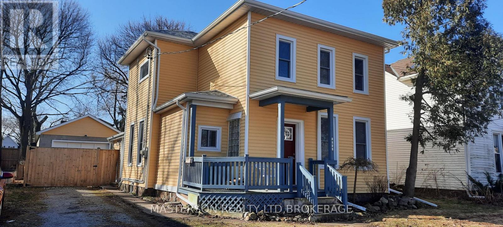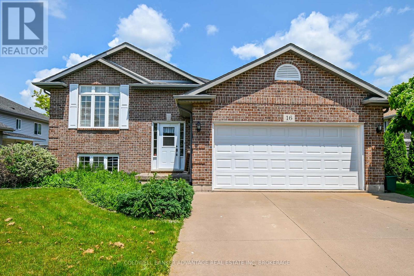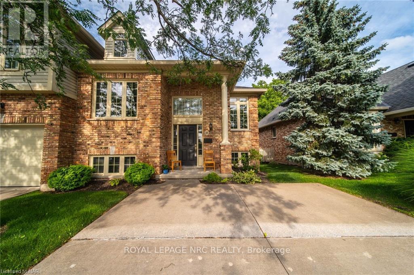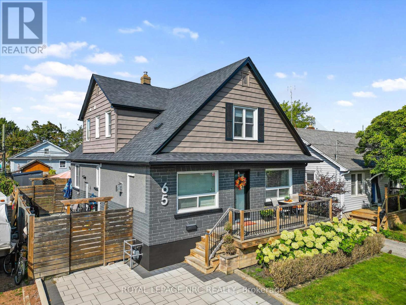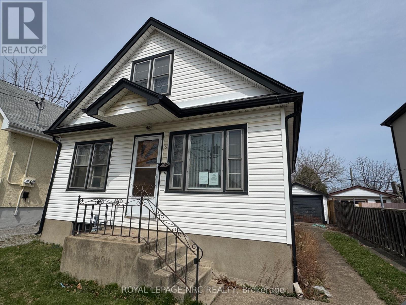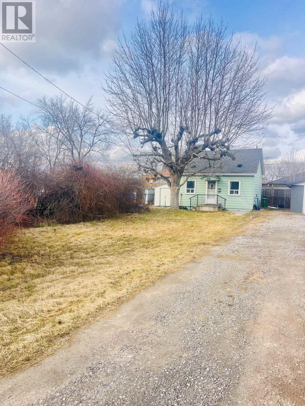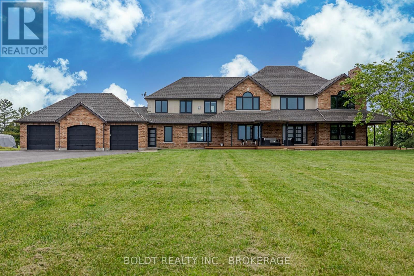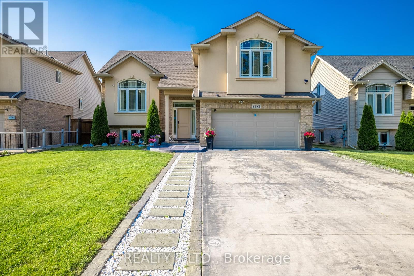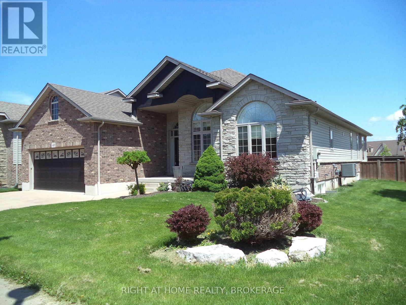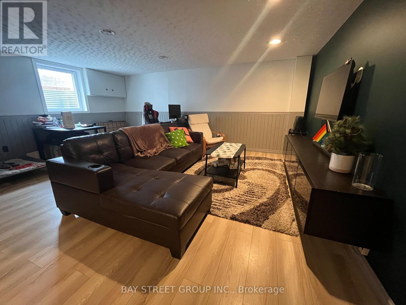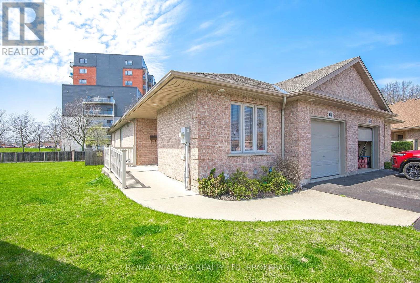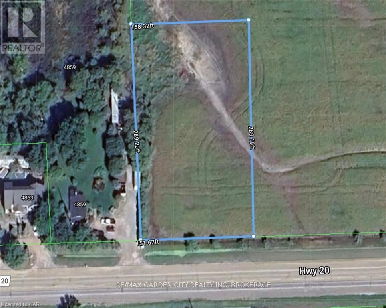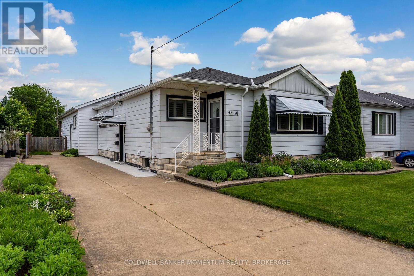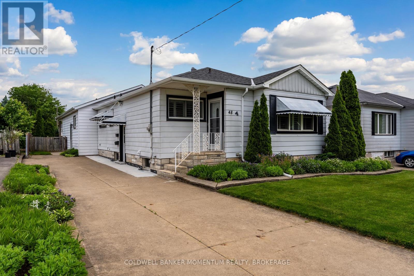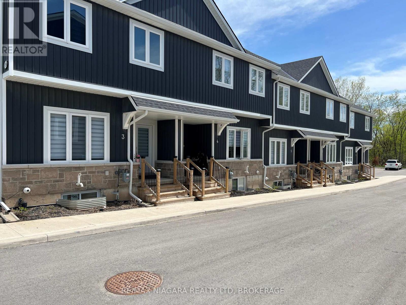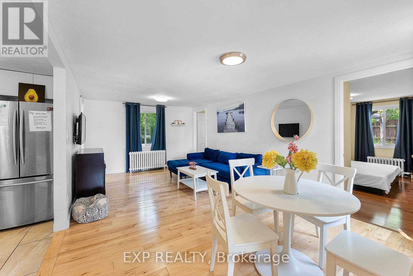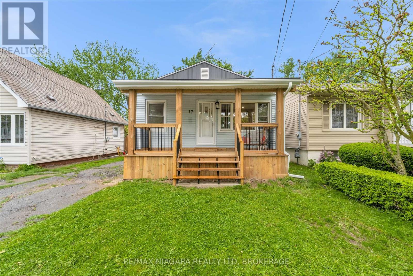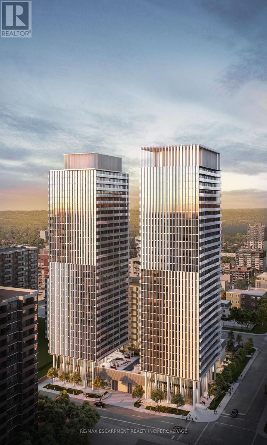24 Keefer Road
Thorold, Ontario
Welcome to 24 Keefer Rd in the City of Thorold. This 3 +multi-level 1 bed, 3 bath family home is loaded with updates from the new kitchen cabinets, counters and floors, bathrooms, pool equipment and more. Other notables are shingles 2024, pool liner 2023, pool pump and heater 2023 and fresh paint throughout. The main floor layout features a large eat in kitchen open to a family room with gas fireplace. There is also a formal living room, dining room, powder room and a laundry room. Upstairs has 3 bedrooms, 5 pc main bath and 3 pc ensuite. Lower level is finished with a large rec room and 4th bedroom. The in-ground pool highlights the fenced backyard that has plenty of space for entertaining on the patio and deck. This home is ready for that new family. (id:61910)
The Agency
7 & 9 Edmund Street
St. Catharines, Ontario
Incredible turn-key investment opportunity with future development potential! This rare offering features a purpose-built fourplex alongside a detached single family home situated on an extra-large 101 ft x 139 ft lot, a rare find in any mature neighborhood. Uniquely, these two dwellings sat on separate lots until just a few years ago but have recently merged into one. With the possibility to sever the lots again the potential for future redevelopment or resale flexibility is endless. Each of the four units in the fourplex includes two spacious bedrooms, full kitchen, in-unit laundry, full bathroom, open concept living and dining areas. With two units on the main floor and two on the second level makes the layout both efficient and desirable. In the basement you'll find four separate sections with each having it's own furnace and hot water tank. Separate hydro and gas meters further reduce landlord overhead and streamline operations. The second dwelling is a detached two storey home that adds another layer of value featuring a large living room, dining room and eat-in kitchen, three bedrooms and a full bathroom upstairs. .The property also includes a shared driveway and a spacious rear yard that provides ample parking and outdoor space ideal for tenants or future site plans. Once renovated the property has the potential to generate over $10,000 in gross monthly rent, making it a compelling option for investors looking to maximize cash flow and long-term returns. Located close to schools, shopping and public transit, this is a prime opportunity to acquire a high-performing asset with immediate upside and long-term development possibilities. While extensive renovations are needed, the upside is truly endless. Please note the above grade square footage is 4076 sqft for the 4-plex and 1255 sqft for the detached home. (id:61910)
RE/MAX Hendriks Team Realty
203 - 4090 John Charles Boulevard
Lincoln, Ontario
Welcome home to comfort, convenience and charm! This beautifully updated one-bedroom condo offers an easy low-maintenance lifestyle in Heritage Village - a friendly and well-kept community - perfect for those seeking a relaxed setting with just the right amount of activity. Inside you'll find tasteful updates featuring a modern neutral paint colour, an enhanced kitchen with stainless steel appliances, durable vinyl plank flooring, updated light fixtures, refreshed bathroom with tub and shower all combined with both function and style. The living and dining room highlight a cozy fireplace with above-mounted television, already in place and included in the sale. The open layout has sliding doors that lead to an expanded balcony - ideal for growing flowers, enjoying your morning coffee or sunning in the warmer months. The spacious bedroom with generous closet is a true retreat and includes the added bonus of a second wall- mounted television and can easily accommodate a full furniture suite. A well-appointed four-piece bathroom offers both tub and shower plus the in-unit laundry room features a stackable washer and dryer and additional storage space - perfect for keeping everything neat and organized. Outside, is your exclusive covered parking spot and storage locker - giving you room for all the extras without the clutter. Included in your monthly condo fee of $447.88 are lots of extras like high-speed internet, Cogeco cable tv package, water, parking plus the Clubhouse, where you can enjoy an in-ground heated saltwater pool, wet and dry saunas, gym and fitness activities, card games, organized social activities plus a craft room and wood-working shop - there's something for everyone here! Whether you're looking to simplify, downsize or embrace a more relaxed pace, this inviting condo in Heritage Village is the perfect place to call home! (id:61910)
Royal LePage NRC Realty
23 - 125 Woodlawn Road
Welland, Ontario
Beautifully Renovated 3-Bedroom Townhouse in Prime North Welland Location. Welcome to this impeccably kept and meticulously maintained 1,400 sq. ft. 3-bedroom, 3-bath townhouse with attached garage, perfectly situated in a quiet, 24-unit condo community. This truely spotless, move-in ready home has been extensively renovated with over $75,000 in quality upgrades over the last few years, including a modern kitchen with island & Stainless Steel appliances, custom backsplash, complemented by maple hardwood floors and fresh paint. Every detail has been thoughtfully updated, including all interior doors and trim, and 3 stylish new bathrooms. The recently completed and professionally finished lower level offers a spacious rec-room with cozy gas fireplace, a brand-new 4-piece bathroom, a laundry room with newer washer & dryer, plus rough-in plumbing for a future bar or kitchenette, ideal for potential in-law or student accommodations. Enjoy outdoor living on your private rear deck with gazebo and gas BBQ line, surrounded by beautifully landscaped grounds, large trees and a privacy wall of mature cedars. This extremely well-managed complex has seen all the major improvements, including new roofs, windows, garage doors, and resurfaced porches, with the entire complex asphalt resurfacing planned next. Low taxes & low Condo fees plus a strong and substantial reserve fund provides added peace of mind. Located on a quiet dead-end street, you're just steps from Niagara College, the YMCA, Seaway Mall, and the best of North Welland's shops and restaurants. Retire from grass cutting & snow shovelling and enjoy a maintenance free, condominium lifestyle! Don't miss your chance to own in this rarely available and highly sought-after community. (id:61910)
Coldwell Banker Advantage Real Estate Inc
Unit 1 - 5361 Valley Way E
Niagara Falls, Ontario
New Build 5361 Valley Way Unit 1 is a detached property that has the neighbourhood talking! Its the curb appeal that draws you in. This is 1300sqft , 3 bedrooms, 3 bathrooms home offers a level of luxury that will have you moved in next week. This is a well designed property, main floor has a large kitchen open concept to the living room/ dining room with private balcony over looking valley way. . Many features include master bedroom has walk in closet between the ensuite. Large window with natural sun light , high ceilings, walk in showers, large windows in the lower level. Patio doors off the kitchen to a private balcony. Laundry room is located on lower level. . two parking spot included with this unit. (id:61910)
Revel Realty Inc.
4077 Terrace Avenue
Niagara Falls, Ontario
Calling all Investors! Great opportunity to renovate or build your brand new home! Close to highway access, GO Train, shopping and all the attractions of Niagara Falls. Close to the Canada/USA border (id:61910)
Coldwell Banker Community Professionals
Unit 2 - 5361 Valley Way
Niagara Falls, Ontario
New Build 5361 Valley Way Unit 2 is a semi detached property very inviting. This is 1150 sqft ,2 bedrooms, 2 bathrooms home with a level of luxury that will have you wanting to move in. Some features include large window with natural sun light, high ceilings, walk in showers, large windows in the lower level. Patio doors off the kitchen to a private balcony. Laundry closet/cabinet is located on the main floor. only one parking spot included with this unit. ** This is a linked property.** (id:61910)
Revel Realty Inc.
Unit 3 - 5361 Valley Way
Niagara Falls, Ontario
New Build 5361 Valley Way Unit 3 is a semi detached property very inviting. This is 1150 sqft ,2 bedrooms, 2 bathrooms home with a level of luxury that will have you wanting to move in. Some features include large window with natural sun light, high ceilings, walk in closet, large windows in the lower level. Patio doors off the kitchen to a private balcony. Laundry closet/cabinet is located on the main floor. Only one parking spot included with this unit. (id:61910)
Revel Realty Inc.
4939 Hamilton Street
Niagara Falls, Ontario
Welcome to this charming starter home located at 4939 Hamilton Street. Only the second owner of this cozy house, they have maintained a clean, well-kept and quaint living space, perfect for first-time buyers or those looking for a comfortable retreat. With three bedrooms and one bathroom, this story and a half property provides ample space for a small family. The 1100 square feet of living area ensures there is plenty of room to relax and unwind. Situated on a double lot, this property offers an abundance of outdoor space for gardening, entertaining, or simply enjoying the fresh air. The fenced-in yard provides privacy and security, making it an ideal spot for children and pets to play freely. Parking will never be an issue with four parking spaces available, ensuring convenience for both residents and guests. This home is surrounded by a friendly community and offers easy access to nearby amenities such as schools, parks, the popular Gale Centre Arena, Great Wolf Lodge and just a bike ride away to hop on the parkway. Commuting is made simple with convenient access to major highways and public transportation options. Don't miss out on the opportunity to make this charming house your own. Whether you're starting in Real Estate investing or looking for a cozy place to call home, 4939 Hamilton Street is waiting to welcome you with open arms. Schedule a showing today! (id:61910)
RE/MAX Niagara Realty Ltd
740 Clarence Street
Port Colborne, Ontario
Step into the epitome of quality with these breathtaking freehold townhouses nestled in Port Colborne's most sought-after neighborhood, just a stone's throw from the enchanting Quarry. Behold, the only townhouse in the vicinity boasting a driveway already adorned with sleek Concrete Aggregate and flawlessly sealed to perfection. These aren't just any townhouses; they're the pinnacle of modern luxury, offering all the lavish amenities you could ever desire in a bungalow, mere minutes from the serene shores of Lake Erie. Crafted by a renowned local Niagara builder who knows how to do it right, these luxury townhouse bungalows redefine elegance. Each of the townhouses feature a stunning 10' by 10' deck, accessible through a grand 9' foot slider equipped with convenient internal blinds. For those seeking even more, an upgrade to a water-resistant storage system below is available, ensuring no detail is overlooked .No expense has been spared in creating these masterpieces. The main floor boasts exquisite engineered hardwood throughout, complemented by soaring 9-foot ceilings that elevate the sense of grandeur. The striking black aluminum railing adds a touch of sophistication to the composite stairs, while the kitchen and bathrooms showcase stunning Quartz countertops that require minimal upkeep. Five modern appliances are included, along with the convenience of main-floor laundry. The pièce de résistance? A gorgeous gas fireplace, adorned with crisp white shiplap and a matching engineered hardwood mantle, creating a warm and inviting focal point that will leave you in awe. Indulge in the finest luxury townhouse bungalows Port Colborne has to offer your dream home awaits! (id:61910)
Royal LePage NRC Realty
149 Bald Street
Welland, Ontario
Charming Traditional "Prairie Box" Foursquare with Original Craftsman Character ~ Step into the elegance of a bygone era with this post-Victorian, Prairie Box 2-story home. Rich in character, this property blends classic architectural details with modern conveniences. Showcasing stunning original Craftsman woodwork, trim, and gleaming hardwood floors throughout, this home exudes warmth and classic charm. The inviting main floor features a spacious living room and formal dining room, ideal for entertaining, along with the convenience of a main floor laundry and a handy 2-piece bathroom, a rare find in homes of this vintage. A unique bonus awaits on the 3rd level, where a versatile loft area offers the perfect space for a home office, studio, yoga space, or cozy reading nook. Enjoy relaxing on the covered front porch, or hosting gatherings under the gazebo on the raised wood deck overlooking a fully fenced backyard, perfect for kids, pets, and summer evenings outdoors. Recent updates include appliances, metal roof(2023), furnace(2022), central A/C(2022), and hot water tank(2022). Centrally located in a walkable neighborhood just steps from the scenic canal-side walking trails, bike paths, parks, schools, grocery stores, and charming local cafes. This home offers both tranquility and everyday convenience. An opportunity to own a piece of architectural history with modern day comforts await. (id:61910)
Century 21 Heritage House Ltd
23 Avenue Place
Welland, Ontario
Exceptional Investment Opportunity in the Heart of Welland. Situated in a prime location at 23 Avenue Place, this Legal Triplex is zoned DMC (Downtown Mixed Use Commercial) and it is fully vacant, offering flexible potential for both residential and commercial use. Located just steps from the vibrant Welland Farmers' Market, Merritt Island Park, the Welland River, and the city's revitalized downtown core, this charming turn-of-the-century home is ideally located for convenience and lifestyle. Public transit, shopping, dining, and essential amenities are all within easy walking distance. This character-filled residence presents an excellent opportunity for investors or first-time home buyers. Live in one unit while generating rental income from the others, or co-purchase with a partner to build equity together. The home has been well maintained and retains much of its original charm, while offering updated functionality. This is a unique opportunity to own a versatile property in a growing community known for its historic charm, scenic waterways, and strong sense of community. Dont miss out on this compelling investment in the heart of Welland. (id:61910)
Coldwell Banker Community Professionals
688 Line 2 Road
Niagara-On-The-Lake, Ontario
Ready for a bungalow but don't want to compromise on space? This bungalow was built in 2002 and offers almost 1800 sq. ft. on the main level. Walk into a spacious foyer with double coat closet & french doors leading to a large living room with a bay window and hardwood floors and a dining room that is perfect for a large dining table and storage cabinets. The kitchen/dinette and family room are an open concept design. Solid wood cupboards, deep pull out drawers, a kitchen that is well designed for the cook in the family. The family room has built in wood shelving cabinets and a gas fireplace with a mantle. The dinette area has garden doors leading to a large composite deck. The yard offers a 3 season gazebo that is perfect for eating barbecue or having an afternoon summer snooze outdoors. There are no rear neighbours as the property backs onto the park with a view of the pond. Close to the Splash pad, skatepark, Pickle Ball and the Arena. Back inside you will discover 3 bedrooms, a full bathroom with jet tub, separate shower & a 2 piece bathroom off the main floor laundry with access to the garage. There are stairs in the laundry room leading to the lower level as well as stairs in the garage that lead downstairs. The lower level is used as a home gym, plus a huge workshop, cold room, recreation room plus another 3 piece bathroom. Recent updates to the home are: gas furnace(2021), Central air unit & hot water tank (2021), most windows done approximately 3 years ago, Steel roof with a 50 year warranty (approx. 5 years old), fenced yard and shed. All this on a beautiful 54' X 154' lot. (id:61910)
Royal LePage NRC Realty
64 - 122 Lakeshore Road
St. Catharines, Ontario
Beautifully renovated end-unit townhome in the sought-after Woodlands Community! Tucked away at the back of the complex, this bright and stylish end-unit townhome offers extra privacy, a spacious manicured side yard, and convenient visitor parking nearby. The open-concept living and dining area features sleek laminate wood floors and walks out to a private, fully fenced stone patio with lush gardens, perfect for relaxing or entertaining. The kitchen is both functional and charming, boasting ample cabinetry, stainless steel appliances, and a deep window that looks out onto the greenery. An updated powder room completes the main level. Upstairs, you will find three bedrooms, an updated five-piece bathroom and the primary bedroom even features a private balcony to soak in the views. Downstairs, the finished basement offers a spacious recreational room and extra room for storage. The attached garage, accessible via a covered breezeway, includes remote entry. Just a short stroll away is a large in-ground pool surrounded by lounge chairs ideal for soaking up summer days. Upgrades include electrical (2019), furnace (2021), A/C (2022), washer and dryer (2020). Situated in a prime North-end location close to top-rated schools, shopping, transit, and dining.This home shows beautifully and is truly move-in ready! (id:61910)
Revel Realty Inc.
43 Everest Street
Hamilton, Ontario
WONDERFUL FAMILY HOME IN THE DESIRABLE EAST MOUNTAIN, CLOSE TO EVERYTHING! THIS WELL CARED FOR *ALL BRICK!* BACKSPLIT HAS LOADS OF ROOM FOR MULTIPLE FAMILY SIZES OR MOVE IN THE PARENTS! THE HOME ALSO PROVIDES EXCELLENT WORK FROM HOME OPTIONS WITH THE TWO LOWER LEVELS HAVING PLENTLY OF FINISHED LIVING SPACE! MOVE IN AND UNPACK, WE'VE GOT THE BIG TICKET ITEMS TAKEN CARE OF, 2018 ROOF SHINGLES AND FRONT DOOR, 2019 WINDOWS REPLACED, 2025 FURNACE AND CENTRAL AIR, 2014 DOUBLE CONCRETE DRIVE AND SIDEWALK -THE LIST OF IMPROVEMENTS AND UPDATES GO ON! EXCELLENT VALUE FOR OVER 2100 SQUARE FEET OF LIVING SPACE! COME IN AND BE IMPRESSED! (id:61910)
RE/MAX Escarpment Realty Inc.
5 - 660 Albert Street
Fort Erie, Ontario
If you're in search of a spacious, open-concept, quiet rental, don't miss this end unit townhome. Located in a wonderful community, this 1,700 sq. ft. unit features: two bedrooms on the main floor, including a primary suite with a large 4-piece ensuite bathroom and walk-in closet. A generous kitchen equipped with a working island and breakfast bar that opens to the dining and living areas. An all-season sunroom, an ideal spot for enjoying a good book while overlooking the greenspace. The fully finished basement offers: A sizable recreation room, an additional bedroom and 2-piece bathroom along with ample storage space. Other notable features include: main level laundry, central air conditioning, backup generator and an attached garage. Common areas that include snow removal and landscape maintenance, all included in the lease.Tenants are responsible for heat and hydro. This gem is within walking distance to The Friendship Trail and the shores of Lake Erie, and its conveniently close to various amenities and The Peace Bridge. (id:61910)
Century 21 Heritage House Ltd
1 - 165 Glendale Avenue
St. Catharines, Ontario
Welcome to Woodfield Lane a small enclave of only eight townhouse condos backing onto Woodgale Park. This very well kept end unit townhome features 1455 square feet on the main floor plus mostly finished lower level offering a large recreation room, bedroom, 3 piece bath, office nook and utility room for plenty of storage. Main floor features spacious foyer leading into den, bedroom or dining room with deep window. Kitchen is open to great room with corner gas fireplace and patio doors to composite deck overlooking the park. Primary bedroom offers 4 piece ensuite with glass shower and airtub and also includes walk-in closet. Also has roughed-in main floor laundry. If you are searching for one floor living with no maintenance don't miss this opportunity! (id:61910)
RE/MAX Garden City Realty Inc
294 Prospect Point Road S
Fort Erie, Ontario
Welcome to lakeside living at its finest, a home seldomly available on the market. From the moment you approach, you'll be captivated by the impeccable quality of finishes and detail. Step into the professionally designed front courtyard featuring herringbone interlocking pathways and magazine worthy gardens, complete with irrigation and landscape lighting. Inside, the foyer offers plenty of built-in storage and an immediate view of the lake, setting the tone for the elegance within. This home boasts three bedrooms and two full bathrooms. The main floor hosts two generously sized bedrooms and a 4-piece bathroom doubling as a laundry room, with double sinks, a tiled shower, and heated floors. The primary suite on the second level promises even more luxury. A chef's dream, the kitchen features dual wall ovens, a commercial grade refrigerator, two dishwashers, dual sinks, additional built-ins including separate fridge/freezer in the island, and a wine fridge. On the lakeside, the expansive family room with panoramic windows offers breathtaking views of Lake Erie, complemented by a gas fireplace, California shutters, herringbone tiled floors, double French doors, and an abundance of pot lighting. A true centerpiece of comfort and style. Upstairs, the oversized master bedroom is a private sanctuary with panoramic lake views, hardwood floors, and an ensuite boasting a tiled shower, soaker tub, large vanity, heated floors, and vaulted ceilings. A spacious walk-in closet completes this retreat. Outside, step onto the two-year-old deck with built-in garden beds and descend to the lawn area, where the tranquility of the lakefront makes you forget about the busiest of days. Whether as your permanent residence or vacation getaway, this home offers a mix of luxury and serenity. Don't miss the opportunity to make it yours today! (Red property lines in pictures are approximate) Please see attached video. (id:61910)
RE/MAX Hendriks Team Realty
186 Loomis Crescent
Fort Erie, Ontario
Welcome to 186 Loomis Crescent! This charming bungalow features a cozy sleeping loft and is as cute as a button. Although its a compact home, it includes all the essentials: a main floor primary bedroom and an open concept living area. The rear yard boasts your own inground pool, providing the perfect opportunity for a stay-at-home vacation all summer long. Youll be just steps away from a playground and a short walk to the sandy shores of Crystal Beach. Come take a look! (id:61910)
D.w. Howard Realty Ltd. Brokerage
4789 Saint Clair Avenue
Niagara Falls, Ontario
You will love this beautifully updated 4+2 bedroom home in Niagara Falls, just steps from the Niagara River, Niagara University, and the GO Station! Inside, high ceilings lead you into an open-concept kitchen and dining area - perfect for family dinners or entertaining guests. The kitchen features modern finishes, updated appliances, and flows into a spacious living room. Upstairs offers four bedrooms, 1.5 baths, and has access to a partially finished loft for extra space or storage! The loft has been updated with spray insulation, 1 skylight and has plumbing hook ups. The fully finished basement includes a walk-out, 2 bedrooms, full bath and a second kitchen ideal for in-law living or rental potential. Book your private showing today! (id:61910)
Royal LePage NRC Realty
4326 Ellis Street
Niagara Falls, Ontario
NICELY APPOINTED TWO STOREY LEGAL DULPEX RENOVATED WITH STYLE. LOCATED STEPS FROM THE NIAGARA RIVER PARKWAY. MOMENTS AWAY FROM NIAGARA'S TOURIST AREA AS WELL AS DOWNTOWN AND THE UNIVERSITY OF NIAGARA FALLS. ALL COMPLETED WITHIN THE PAST FOUR YEARS INCLUDE ROOF SHINGLES, SFE, WINDOWS AND BLINDS, DOORS , SIDING, FURNACE, A/C , WIRING, KITCHENS, BATHROOMS, FRESH PAINT AND FLOORING THROUGHOUT. COMPLETE WITH AN OVERSIZED(32'X19') BLOCK CONSTRUCTED GARAGE , FULLY FENCED BACK YARD, DECK AND GARDEN SHED. THE MAIN FLOOR FEATURES 9FT CEILINGS AND A MUD ROOM WITH HEATED FLOOR. THE DINING ROOM CAN EASILY BE USED AS A SECOND BEDROOM IF REQUIRED. THE UPPER UNIT IS WELL LAID OUT WITH A SPACIOUS BATHROOM AND STORAGE. CHOICES TO SHARE THE ENTIRE HOME WITH YOUR FAMILY OR RENT ONE OR BOTH UNITS. THERE ARE SEPARATE HYDRO METERS . BOTH PANELS AND METERS ARE NEW . DON'T MISS THIS OPPORTUNITY. BOOK YOUR APPOINTMENT TODAY (id:61910)
Masterson Realty Ltd
16 Wellandvale Drive
Welland, Ontario
Raised bungalow available in sought after North Welland neighbourhood. Features 3+2 bedrooms, cathedral ceilings, hardwood floors, double car attached garage, fully finished basement with in-law setup & 9" ceilings & fully fenced yard with pergola, stamped concrete patio & storage shed. (id:61910)
Coldwell Banker Advantage Real Estate Inc
88 First Street
Welland, Ontario
This MOVE IN READY 4 Bedroom 2 bathroom Semi has undergone a complete renovation and is ready to be your next home or investment. Located on a quiet tree lined street in a family friendly area in central Welland this home is sure to impress. Walking in you will see the numerous updates including brand new flooring, fresh paint, new lighting and tons of natural light flooding through. Two renovated baths, and last but not least a brand new kitchen complete with quartz countertops, undermount sink and brand new stainless steel appliances. Upstairs you will find 3 spacious bedrooms with closets and good ceiling height. Make this wonderful home yours today! (id:61910)
RE/MAX Garden City Realty Inc
136 Hodgkins Avenue
Thorold, Ontario
Welcome to this beautiful custom-built 2-storey home, set on a rare oversized pie-shaped lot with no rear neighboursoffering privacy and space to enjoy. With approximately 2,600 square feet of living space, this home features a welcoming foyer with stylish porcelain tiles that flow into a spacious open-concept main floor with rich hardwood flooring.The kitchen is the heart of the home, complete with a large island, quartz countertops, and a great sightline to both the living and dining areasperfect for everyday living and entertaining. Patio doors lead to a generous backyard, offering plenty of room for kids, pets, or a future pool. Youll also find a convenient 2-piece bath and a versatile fourth bedroom on the main floor, ideal for a home office or guest room.Upstairs, youll find three spacious bedrooms, a full 4-piece bathroom, and a well-placed laundry room. The primary suite features a walk-through closet and a luxurious 5-piece ensuite with a glass shower and soaker tub.The basement is wide open and ready for your personal touchwhether youre dreaming of a rec room, gym, or additional living space. The attached garage has inside access, and the exterior is finished with a low-maintenance mix of brick, stone, and vinyl siding.All you need to do is move in and enjoy! (id:61910)
RE/MAX Niagara Realty Ltd
25 - 174 Martindale Road
St. Catharines, Ontario
Welcome to 174 Martindale Road, Unit 25. Highly sought after spacious raised bungalow townhouse that offers a unique layout. It enjoys a fully finisjed basement that is on grade, with 2 bedrooms, a full bath, living room with gas fireplace that has access to a deck. The upper level has 2 more bedrooms, 1.5 baths, and a spacious kitchen with access to deck that overlooks the serenity of 12 Mile Creek. Conveniently located near Port Dalhousie, hospital, bus route, shopping and easy access to the highway. (id:61910)
Royal LePage NRC Realty
Th 20 - 1439 Niagara Stone Road
Niagara-On-The-Lake, Ontario
In the heart of Virgil, you will find Glen Brooke Estates an exclusive enclave of 32 executive townhomes and if you were picking the most desirable location in the complex, with unrestricted views overlooking the Lower Virgil Reservoir you would have to choose Townhome 20! Fully finished on both levels, this 3 bedroom, 3 bath end-unit bungalow offers over 2650 square feet and a double car garage too! The foyer with reception closet and inside garage access opens to the well thought-out reverse plan positioning the formal dining room and kitchen at the front of the home leaving the great-for-entertaining living room, the three-season solarium, and the primary suite to take full advantage of the breath-taking views; you might think you are at the cottage but in reality, you are only minutes away from shopping and amenities. The living and dining rooms could be combined allowing for current dining room to be used as a family room or an in-home office. The custom designed kitchen features an abundance of cupboards and counter space, over-size island, and built-in appliances. Hardwood floors, vaulted ceiling, accent lighting and gas fireplace enhance the living room with double doors opening to the custom designed three-season solarium and walkout to the BBQ deck. The king-size primary suite includes an updated ensuite with oversize accessible shower and double sink vanity; you will appreciate the custom fitted wardrobe wall-unit. The laundry closet and powder room are in the hallway. An open stairway leads to the professionally finished lower level. There is a gas fireplace, double closet and under-stair storage in the recreation room off which is the office, exercise room which could be an additional bedroom, the 4-piece bath with whirlpool tub, bedroom, craft and utility rooms too, So, grab your coat and grab your hat, put away the lawn mower and snow blower because on the sunny side of the street Townhome 20 is waiting for you! (id:61910)
Bosley Real Estate Ltd.
15 Berkshire Drive
St. Catharines, Ontario
Your Dream Bungalow Awaits at 15 Berkshire, St. Catharines. Experience comfort, style, and quality in this exceptional bungalow designed for modern living. Featuring premium 12" x 24" tile and rich hardwood floors, this home is finished with quartz countertops throughout and custom maple cabinetry that adds warmth and elegance. Enjoy seamless indoor-outdoor living with sliding doors that open to a private deck perfect for relaxing or entertaining. The spacious open-concept layout offers flexibility and flow, while the 1.5-car garage and partially finished basement provide added functionality and room to grow.Don't miss your chance to own this beautifully upgraded home in one of St. Catharines most desirable neighbourhoods. (id:61910)
Revel Realty Inc.
4536 Garden Gate Terrace
Lincoln, Ontario
Your backyard oasis awaits! Swim in your heated saltwater pool, Lounge on your oversized wrap around deck, Relax in your huge 8 person hot tub or Entertain on your stamped concrete patio, take your pick. Protected by a full length awning with skylights and a roll-down shade, you can enjoy outdoor living rain or shine. There is also a carport perfect for protecting your boat or classic car. Inside this updated Semi you will be equally impressed by the new designer kitchen with quartz counter tops and high end stainless steel appliances. The open floor plan also boasts a large living room and a dining area which opens to the back patio. There is also an updated 2 piece bath with quartz counter tops and an oversized front foyer with new ceramic tiles to welcome your guests. Upstairs there is a 4 piece bath and three large bedrooms including a primary with a walk-in closet. The lower level has also been fully finished with a rec room which could also serve as a 4th bedroom, laundry with large capacity machines, a 3 piece bath with walk- in shower and a bonus walk-in closet. The rec room has been roughed in for a wet bar or future kitchen area. With parking for 5 cars and a heated, insulated garage there is room for all your toys! There is nothing to do here but move in. Short distance to Beamsville's many award winning wineries, restaurants and shopping and close to the QEW for commuters. (id:61910)
Reflection Bay Realty Inc.
65 Parkview Road
St. Catharines, Ontario
This turn-key, fully renovated triplex offers a perfect blend of modern updates and strong financial performance with a 7.17% cap rate and 23.82% expense ratio. Featuring one (1) spacious 3-bedroom unit and two (2) stylish 2-bedroom units, this triplex is fully rented with exceptional tenants and allocated to 1,941 square feet. In a prime central St. Catharines location, walking distance to Prince of Wales Public School, Lester B. Pearson Park, and the shops along Facer Street, with the added convenience of easy highway access to the Q.E.W. and just minutes to the downtown. Updates include: Main Floor Unit Renovation (2020 kitchen, bathroom, floors, windows and doors), Second Floor Unit Renovation (2020 kitchen, bathroom, floors, windows and doors), Lower Level Unit Renovation (2022 kitchen, bathroom, flooring, plumbing, lighting), Asphalt Shingle Roof (2018), Front Porch (2018), Interlock Driveway, Side Courtyard and Backyard Patio, fencing and gates (2019), Boiler (2020), Soft, Eaves, Flashing, Downspouts (2021), Plumbing New Sewer Lateral (2022), Electrical Breaker Panels separated for each individual unit (2022). The recent upgrades and low maintenance requirements make 65 Parkview Road an attractive opportunity for investors. Properties like this don't hit the market often. Don't miss your chance to own one of the nicest triplexes on the market! (id:61910)
Royal LePage NRC Realty
3 Eastbourne Avenue
St. Catharines, Ontario
Charming Fixer-Upper with Great Potential!This 4-bedroom, 1-bath home is a fantastic opportunity for investors or buyers looking to add their personal touch! While it needs some TLC, this property offers great bones and plenty of potential. The home features an unfinished basement, providing extra storage or the possibility for future expansion. A one-car garage adds convenience, and the spacious lot allows for outdoor enjoyment.Located in a prime area, this home is close to stores, shopping centers, community amenities, and major highways, making commuting and daily errands a breeze. Whether you're looking for a renovation project or a home to make your own, this is a great opportunity to bring your vision to life!Don't miss out schedule a showing today! (id:61910)
Royal LePage NRC Realty
515 Rennie Street
Hamilton, Ontario
Welcome to 515 Rennie Street. a fantastic opportunity for first-time homebuyers and savvy investors alike! Nestled in the friendly neighborhood, this property offers easy access to the QEW Highway, making commuting a breeze. Enjoy the convenience of being close to all amenities, including shopping, schools, parks, and public transit. Whether you're looking to step into homeownership or expand your investment portfolio, this home presents great potential in a sought-after location. Don't miss out on this chance to secure a property in a thriving community! (id:61910)
RE/MAX Garden City Realty Inc
1178 Concession 6 Road
Niagara-On-The-Lake, Ontario
Exceptional Multi-Generational Estate on 2.9+ Acres! Welcome to this extraordinary 2-storey brick and stucco home, offering 9,000 sqft of beautifully finished living space on a private country lot. Ideal for large or blended families, this versatile property features 7 spacious bedrooms, 8 bathrooms (6 full), and a rare 3.5-car attached garage with guest accommodations and a 2-pc bath above. Inside, enjoy formal living and dining rooms with walkout to a large deck, newer flooring throughout, and a bright eat-in kitchen with built-ins, center island, and generous dining space. The expansive main floor family room features one of 3 fireplaces and opens to a fully enclosed indoor pool area complete with Boldt Pool, Dry-o-Tron system, and propane boiler for year-round use. A separate entrance leads to a light-filled office space above the pool with a wraparound balcony, perfect for working from home or a home-based business. The luxurious primary suite is a true retreat with double door entry, spa-like 6-piece ensuite (steam shower, soaker tub, dual sinks, bidet), huge walk-in closet, and access to a private library/sitting room and separate office. The fully finished basement includes a second kitchen, rec room, games room, gym, 4-piece bath, office, and a walk-up to the garage, ideal for in-law or multi-generational living. Outdoors, enjoy mature trees, open green space, perennial and vegetable gardens, and a chicken coop. A 2022 Quonset Hut with concrete floor, shelving, and automatic garage door adds amazing storage or workshop potential. Bonus features: 6000-gallon cistern (2018), two HRV systems, two 200-amp panels, two owned hot water heaters (2024), updated windows (2018), and a newly paved 20+ car driveway (2024). Truly a one-of-a-kind opportunity with endless possibilities-rural luxury meets practical multi-family living! (id:61910)
Boldt Realty Inc.
7753 Oldfield Road
Niagara Falls, Ontario
Step into luxury with this beautifully upgraded raised bungalow, ideally set on a premium 52 x 122 pool-sized lot in one of the regions most sought-after neighborhoods.From the moment you enter, youre welcomed by a grand open-to-above foyer, creating an impressive sense of space and style. The sun-drenched family room features soaring vaulted ceilings and a large picture window that floods the space with natural light. The modern kitchen is a chefs dream complete with quality finishes and a seamless flow into the generous dining area. Walk out to an expansive deck, perfect for outdoor entertaining or relaxing evenings.The main level offers two spacious bedrooms and two full bathrooms, including a beautifully appointed primary suite. The fully finished lower level adds exceptional living space, featuring two more bedrooms, a full bath, and a large recreation area, ideal for extended family or potential in-law setup. Additional highlights include a double car garage, an extended driveway (parks up to 4 vehicles), and professionally landscaped grounds. All this just 9 minutes to Niagara Falls, the casino district, top shopping, dining, and excellent schools. Whether youre looking for a forever home, a lucrative rental investment, or a multigenerational living solution, this property is a rare opportunity you don't want to miss. (id:61910)
Realty 7 Ltd.
48 Nicholas Drive
St. Catharines, Ontario
Welcome to 48 Nicholas Drive , Great West St.Catharines Location .Beautiful Bungalow Built in 2004, Brick, Stucco, Stone and Siding exterior. Open concept Kitchen /Dinette area & Living Room with Cathedral ceiling. Kitchen offers Maple Cabinets , Granite countertop, Built in dishwasher . Large Entrance Foyer ,Large Sun Room with laminate flooring and plenty of windows for natural light. .Main Floor 2 bedrooms plus Den, Den can be converted to 3rd Bedroom. Master bedroom entrance with Dbl closet , 4pc ensuite w/Jacuzzi tub and Walk-In closet , Main floor Laundry Rm., 4pc bath, Hardwood & Ceramic flooring throughout. Lower Level Offers Separate Entrance to fully finished Basement with In-law Suite or Apartment Possibilities . Including 2 Bedrooms , Large Open concept Living Rm With Gas Fireplace and Kitchen Area with Oak Cupboards, 4pc bath, Ceramic flooring .Laundry Area, Utility Rm and Cold/Cantina Rm. Private Fenced Rear Yard. Concrete Drive. Survey available. Under ground sprinkler system. Great location close to Short Hills Provincial Park , Walking /Biking Trails. All Appliances & Survey Included. (id:61910)
Right At Home Realty
365 Ashwood Avenue
Fort Erie, Ontario
Location, location, location! Just steps to Bay Beach and on the first block from the entrance this large 1,500 square foot bungalow has room for the whole family. If it's open space you are looking for this property is ideal as it sits on one of the largest lots in Crystal Beach - a triple 99 x 80 foot lot with the severance potential. This full year round residence boasts an open concept living room dining room, a designer kitchen with a family sized island, gorgeous granite countertops and stainless steel appliances. There are two family rooms, 3 full size bedrooms and a brand new 4 piece bath with a gorgeous vanity featuring carrara marble countertops. The home also features a bright 3 season sunroom and bonus office space. So many additional updates here which include new roof, backyard shed, lighting fixtures, wood burning stove, aggregate concrete driveway with room for 4+ cars, and updated furnace and AC to name a few. This home has also been recently audited for energy efficiency with new attic insulation installed last year! Steps away from the many restaurants and shops in Crystal Beach this a great family home. Buyer to conduct their own due diligence regarding lot severance. (id:61910)
Reflection Bay Realty Inc.
6237 Delta Drive
Niagara Falls, Ontario
Welcome to your dream home in Niagara Falls! This stunning backsplit has been meticulously renovated in the past five years, showcasing true pride of ownership! Boasting 3+1 bedrooms and 2 beautifully updated bathrooms, this home offers ample space for families and guests. Prepare to be amazed by the renovated kitchen, featuring gleaming quartz counters, perfect for culinary adventures. Head up to the 3 generously sized bedrooms, all with hardwood floors! Unwind in the bright rec room, complete with a cozy wood fireplace. The large unfinished level provides laundry facilities and plenty of storage, including a practical cold room. Enjoy the convenience of an attached garage, and step outside to your private oasis: a fenced yard with a charming interlock patio, ideal for entertaining! With a newer roof, windows and floors, and updated furnace and central air, you can move in with complete peace of mind! Located just steps to Bambi Park and minutes to the majestic Falls, QEW, shopping, restaurants, and all the amenities this beautiful city has to offer, this home truly has it all! You do not want to miss this one! (id:61910)
Royal LePage NRC Realty
Lower - 75 Bula Drive
St. Catharines, Ontario
*Licensed rental basement. *Located on a quiet Cul-De-Sac in desirable North End St.Catharines. *Tenants pay 40% of utilities. *Separate entrance, independent kitchen and laundry room in the lower unit. *Recent done renovation, modern, bright, spacious and cozy. *This lower unit offers a massive formal living room/dining room, a kitchen, a well-maintained spacious bedroom, 4-piece bathroom and a big laundry room (can also be a storage room). (id:61910)
Bay Street Group Inc.
67 Bridgewater Court
Welland, Ontario
2 + 1 BEDROOMS AND CUSTOM SHOWER IN THIS SEMI - BUNGALOW WITH AN ADDITIONAL BEDROOM AND 3PC BATH IN THE BUILDER FINISHED BASEMENT! THE LOT IS PREMIUM OVER SIZED AND REACHES BEYOND THE FENCED IN YARD! A GOOD SIZE LIVINGROOM WITH GAS FIREPLACE AND GLASS DOOR LEADING TO A 12 X 9 SUNROOM TO SIT AND ENJOY YOUR MORNING COFFEE! ALL NEWER KITCHENAID APPLIANCES INCLUDING GAS STOVE IN THIS OPEN PLAN SPACIOUS MAIN FLOOR LIVING AREA. HIGH END LUXURY VINYL FLOORING ON MAIN LEVEL, MOST WINDOWS REPLACED, NEWER ROOF, NEWER A/C; ATTACHED GARAGE! LOTS OF STORAGE IN THIS CONVENIENTLY LOCATED HOME. (id:61910)
RE/MAX Niagara Realty Ltd
Ptlt 17 Regional Rd 20 Road
Pelham, Ontario
They just aren't making one acre building lots anymore! Build your custom country dream house off this well maintained paved road. Easy access property with panoramic views. Lots of room for that workshop you've always wanted. Just minutes to all amenities. 1993 survey available. Buyer to do their own due diligence in obtaining building permit through the Township of West Lincoln. (id:61910)
RE/MAX Garden City Realty Inc
V/l Switch Road
Fort Erie, Ontario
Interesting lot located just on the niagara parkway. offers the following:\r\n\r\n-Prime Location: It's all about the location, and this one is close the black creek and the Niagara Parkway\r\nApproximately 4 acres: Nestled in a desirable area, this large lot is mere steps from the Niagara Parkway.\r\n-Dream Home Potential: Imagine building your dream home near a tranquil creek on a peaceful side road. \r\n-Water Hobbyist's Haven: If you're passionate about water-related hobbies, this is the ideal spot for you.\r\n-Commuter-Friendly: Its proximity to the QEW makes it perfect for those who commute.\r\n-Affordable Waterfront Living: Dream of living near the water? This lot offers an affordable way to make that dream come true.\r\n\r\n-Buyers should conduct their own research regarding construction possibilities, connection to municipal sewer lines, and water solutions (cistern or well required) and NCPA concerns. Be aware of a hydro easement on the south side, necessitating a 30ft setback. (id:61910)
Century 21 Heritage House Ltd
48 Mcdonald Avenue
Thorold, Ontario
Attention investors!! This multi-unit home is in an EXCELLENT location and has endless possibilities for layout/income setup. Nestled on a quiet street in a family neighbourhood in Thorold, this four bedroom bungalow (+1 downstairs) sits on a HUGE lot (deepest yard in the neighbourhood actually). 48 McDonald has been in one family since it was built and it has a layout that could suit just about any setup you can imagine! The original dwelling is a 3 bedroom bungalow with a basement and separate side entrance. The basement has a kitchen, one bedroom, living room, 3-piece bathroom and a cantina (cold room). The addition at the rear houses a large bedroom, a spacious living room w/skylights and a fireplace, an updated bathroom, a kitchen & a laundry closet. This unit has two separate entrances (one at the side, one at the back), an enclosed sunroom and a covered deck to sit out on and enjoy the peace & quiet of this gorgeous yard. A couple of other valuable features of this home are the California shutters on the main level and not to be overlooked, the hardwood floors throughout the home (the carpets are very easily removed to expose beautiful hardwood for those planning to renovate immediately). The flexibility of this house makes it perfect for an owner-occupied two-unit setup (with either 3bed & a 1bed unit OR 2 two-bed units), it is ideal to be used as a multi-generational home as there are potentially three separate units to be used by one large family, or simply a straight income property with two units above grade that will generate more monthly rent than a basement unit. There is shopping nearby, highway access is very close, its on the bus route and Brock U is only 7 minutes away as well. So many options here. (id:61910)
Coldwell Banker Momentum Realty
48 Mcdonald Avenue
Thorold, Ontario
Excellent location and endless possibilities for this home! Located on a quiet street in a family neighbourhood in Thorold, this four bedroom bungalow (+1 downstairs) sits on a HUGE lot (deepest yard in the neighbourhood actually). 48 McDonald has been in one family since it was built and it has a layout that could suit just about any setup you can imagine! The original dwelling is a 3 bedroom bungalow with a basement and separate side entrance. The basement has a kitchen, one bedroom, living room, 3-piece bathroom and a cantina (cold room). The addition at the rear houses a large bedroom, a spacious living room w/skylights and a fireplace, an updated bathroom, a kitchen & a laundry closet. This unit has two separate entrances (one at the side, one at the back), an enclosed sunroom and a covered deck to sit out on and enjoy the peace & quiet of this gorgeous yard. A couple of other valuable features of this home are the California shutters on the main level and not to be overlooked, the hardwood floors throughout the home (the carpets can be very easily removed to expose the beautiful hardwood for those planning to renovate immediately). The flexibility of this house makes it perfect for an owner-occupied two-unit setup (with either 3bed & a 1bed unit OR two 2-bed units), its ideal to be used as a multi-generational home as there are potentially three separate units to be used by one large family, or simply a straight income property with two units above grade that will generate more monthly rent than a main & basement unit. There is lots of shopping nearby, highway access is around the corner, its on the bus route and Brock U is only 7 minutes away as well. So many great options await this homes next owner! (id:61910)
Coldwell Banker Momentum Realty
3 Lower - 8196 Mcleod Road
Niagara Falls, Ontario
BASEMENT BACHELOR SUITE READY FOR IMMEDIATE OCCUPANCY! This cozy suite, inclusive of utilities, is located in a family-friendly neighbourhood. It's the perfect space for a young professional or retiree. The stylish kitchen is equipped with modern appliances, and the convenience of in-unit laundry with a washer/dryer combo adds extra ease to your lifestyle. All applicants must provide a photo ID, a recent credit report, references, a letter of employment, and two recent pay stubs. Don't miss out on this fantastic opportunity! (id:61910)
RE/MAX Niagara Realty Ltd
52 Mccormick Street
Welland, Ontario
Affordable. Updated. Ideally located. Welcome to 52 McCormick St. - a charming 2-bedroom bungalow offering comfort, and convenience at an unbeatable value. Whether you're a first-time buyer or looking to right-size, this move-in-ready home is a smart choice. Extensively renovated in 2015, the home features key updates including plumbing, wiring, drywall, insulation, vapour barrier, and a new water line. The inviting layout makes the most of every square foot, with a bright living space and a well-designed kitchen that keeps things simple and functional. Outside, the deep backyard offers room to roam, garden, play, or unwind a blank canvas for your outdoor dreams. Tucked into a quiet, friendly neighbourhood just steps from the recreational canal, you'll love the easy access to walking trails, downtown shops, and Thorold Road amenities. (id:61910)
RE/MAX Niagara Realty Ltd
6141 Mcleod Road
Niagara Falls, Ontario
Welcome to 6141 McLeod Road, a beautifully renovated 2-bedroom, 1-bathroom detached home offering 643 sq ft of modern living space. Situated on a generous 50ft x 100ft lot, this property is zoned R4, allowing for the POTENTIAL DEVELOPMENT of a triplex, making it an ideal choice for INVESTORS, developers, or first-time homebuyers seeking versatility and future growth. Step inside to discover a stylish, open-concept layout featuring a contemporary kitchen equipped with stainless steel appliances, seamlessly flowing into the living area, perfect for entertaining or relaxing. The detached 1-car garage provides additional storage and parking convenience. Located in a vibrant neighborhood, this home is within walking distance to public transit, grocery stores, and schools, ensuring daily necessities are easily accessible. Enjoy proximity to local attractions, including the iconic NIAGARA FALLS, shopping centers, and dining options, all just minutes away. Whether you're looking to reside, rent, or INVEST, 6141 McLeod Road presents a unique opportunity to own a piece of Niagara Falls' thriving community. (id:61910)
Exp Realty
17 Lonsdale Avenue N
St. Catharines, Ontario
Adorable and located on a quiet well-kept street. You are going to love this truly charming bungalow which has been well-cared for and updated by its owners. This home is move-in ready with custom sliding barn doors, a wood plank feature wall and a main-floor bedroom that includes a unique office en suite with wall-to-wall closets - a great space for remote work or just a private spot to unwind. The entire level has ample recessed lighting with the bright living room featuring a large picture window and decorative crown molding making the space inviting and cozy. The main floor 4pc bathroom was remodeled in 2020 with all new fixtures and tub surround. The rear facing kitchen overlooks the large fenced private lot with a covered patio for entertaining and BBQing. The deep yard offers ample space to relax, house a play structure or potentially even a pool. The finished basement includes two renovated bedrooms, a 3 pc bathroom (with glass shower) and laundry combo. Lower level accessible through the side entrance(potential for a lower-level in law suite or apartment). Additional features include a furnace room with ample storage, and storage shed. Lovely neighbours, great location, walking-distance to amenities and energy efficient - don't miss your chance to own this amazing, detached home. Basement windows (2025), furnace (2020), R50 blown-in insultation in attic (2020), water heater (2022), downstairs flooring (2021), gate and fencing(2023), front porch (2025). (id:61910)
RE/MAX Niagara Realty Ltd
1219 - 163 Jackson Street W
Hamilton, Ontario
ASSIGNMENT SALE - UNDER CONSTRUCTION - Spring 2027 OCCUPANCY. Be among the first to own a stunning new condo in this highly anticipated development in Downtown Hamilton, currently under construction with an expected occupancy in Spring 2027. This assignment sale offers a unique opportunity to secure your future home before completion. Owners and residents will enjoy a suite of luxurious hotel-like amenities, including an outdoor infinity pool, a state-of-the-art fitness center, an exclusive sky club & a co-op tech center providing a collaborative work space ideal for modern work-from-home lifestyles. Families will appreciate the children's playcenter, private dog walk, and convenient pet-washing station. Suite Features: 9-foot ceilings in principal rooms, Large windows filling the suite with natural light, foyer ceilings finished with smooth drywall painted white, White painted interior walls (drywall only), Slab-style bathroom, closet, and washer/dryer room doors with brushed chrome hardware, Vinyl coated wire shelving in all closets, In-suite washer and dryer, Individually controlled heating and air conditioning system. Kitchen Features: Single lever deck-mounted faucet set, Stainless steel appliances including 24" Energy Star frost-free refrigerator, 24" electric freestanding slide-in range, Energy Star dishwasher, and micro vent. Additional Details: Parking and locker available at extra cost, Room sizes are approximate, Builder consent is required to assign, Residential property taxes have not yet been assessed. (id:61910)
RE/MAX Escarpment Realty Inc.
14 - 334 Rattlesnake Road
Haldimand, Ontario
Searching for a peaceful retreat from the city where you can relax and recharge? Want something affordable to buy and easy to maintain? Welcome to Unit 14 - 334 Rattlesnake Road! Situated in the tranquil Sandy Acres Park, this friendly, privately-owned community on leased land offers exclusive access to a clubhouse for gatherings and a large swimming pool. This cozy one-bedroom, 400 sq ft mobile home is perfect for a summer getaway! The 15'4" x 9'10" screened-in porch makes it ideal for three-season living, while the deck, built in 2024, is the perfect spot to enjoy your morning coffee. Love gardening? This property boasts rich soil for growing vegetables and even has pear and peach trees! (id:61910)
RE/MAX Niagara Realty Ltd


