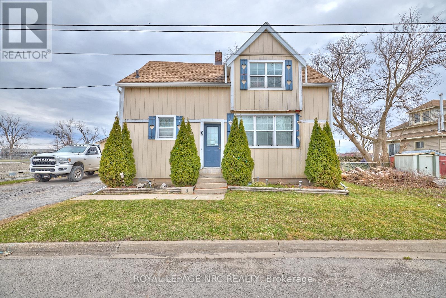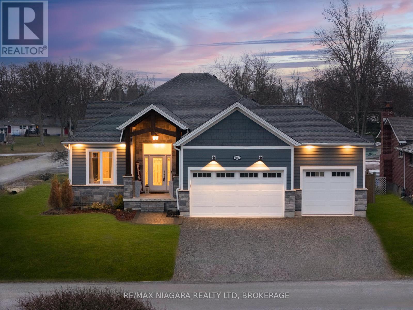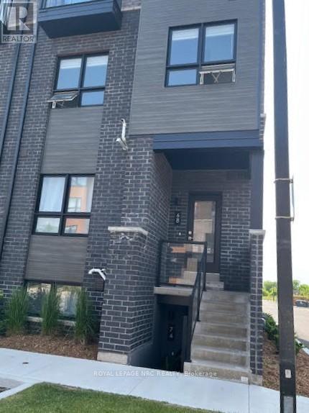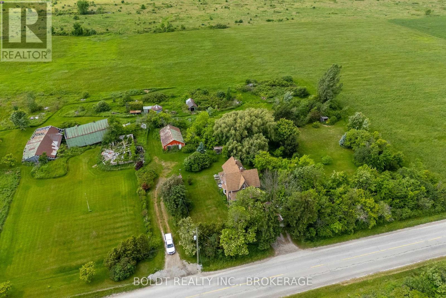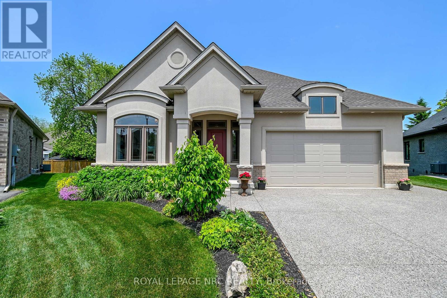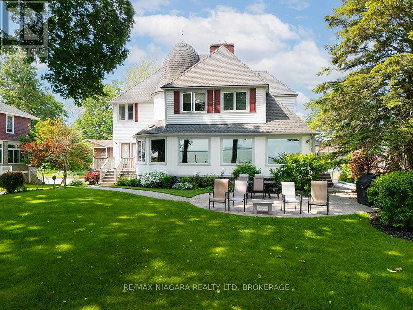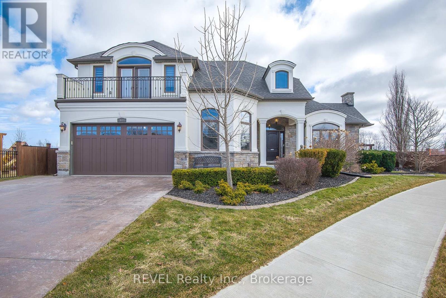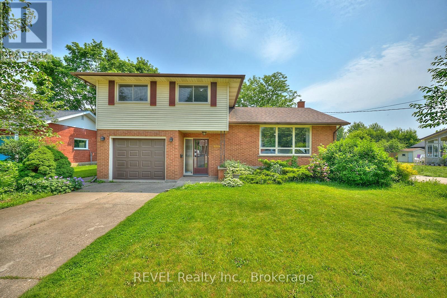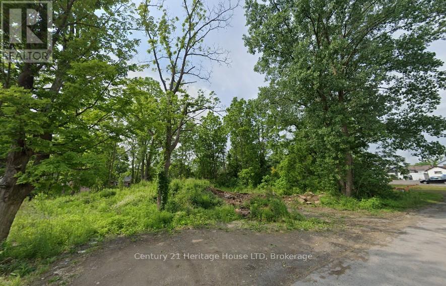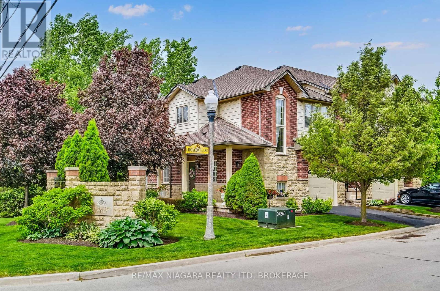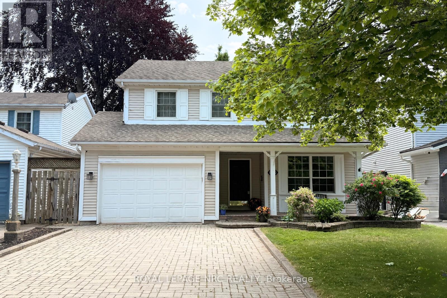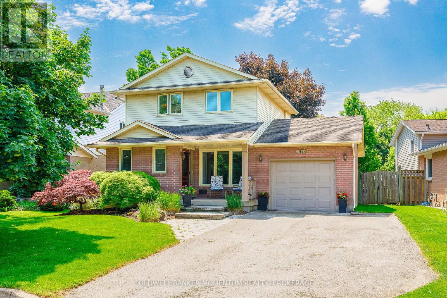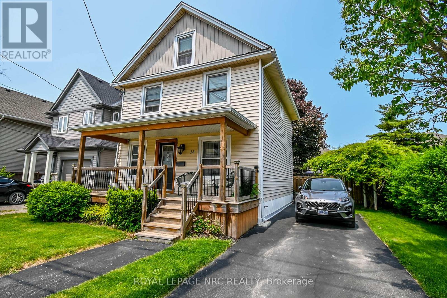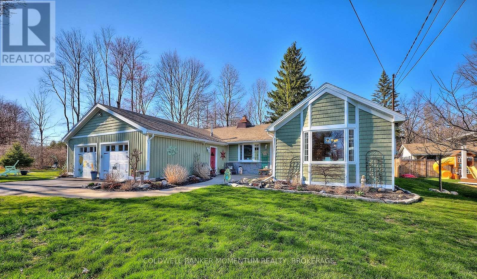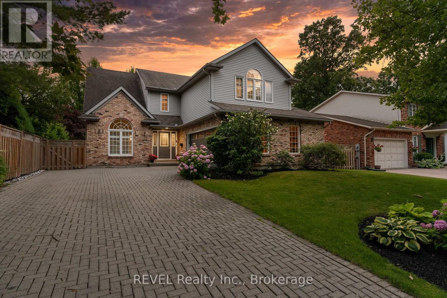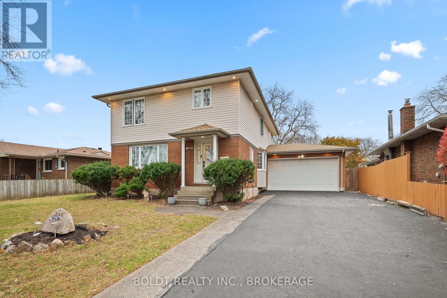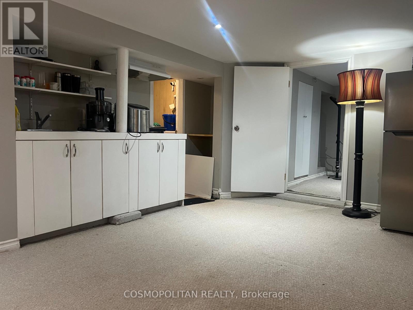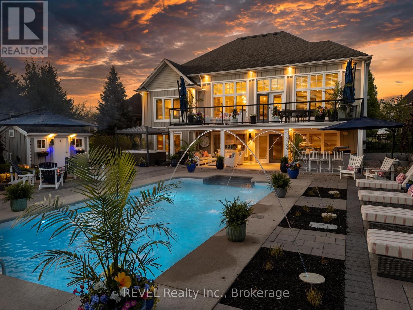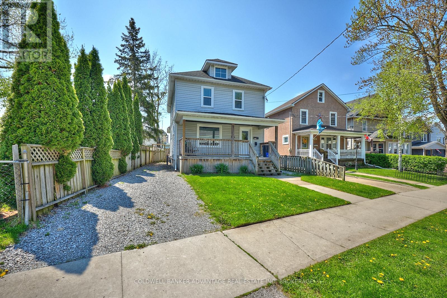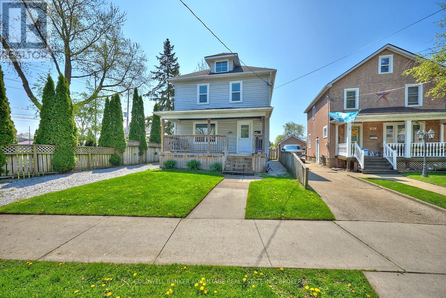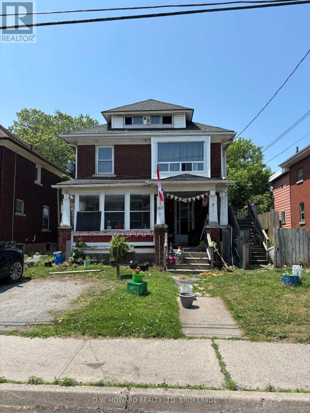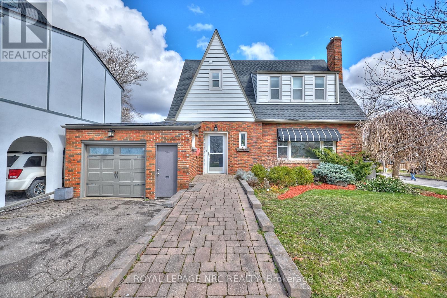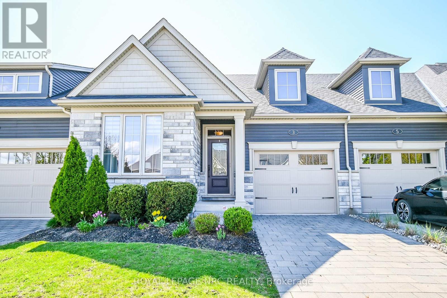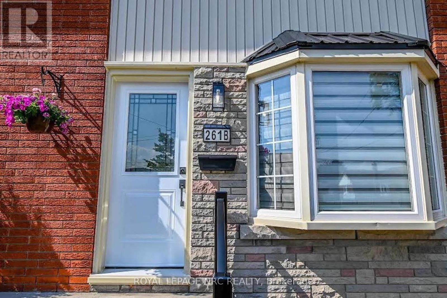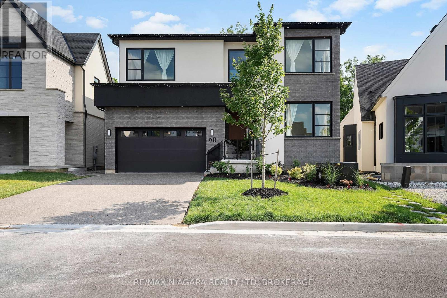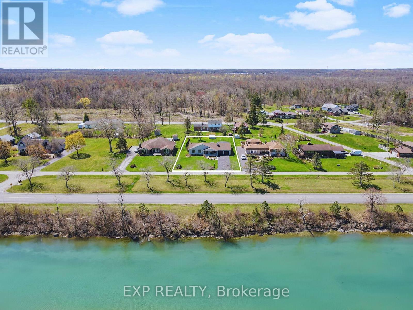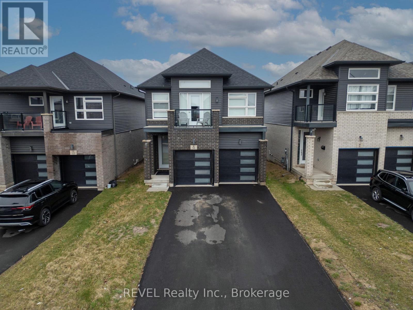54 Bogart Street
St. Catharines, Ontario
Charming 3-Bedroom Bungalow for Rent in Port Weller, St. Catharines. Welcome to this well-maintained main floor bungalow located in the desirable Port Weller neighbourhood. This home offers three comfortable bedrooms, an eat-in kitchen, and a bright living and dining room combination. The 4-piece bathroom provides everyday convenience. Appliances include a fridge, stove, built-in dishwasher, washer, and dryer. Enjoy the comfort of central air throughout the warmer months. Just a short stroll to beautiful Sunset Beach, local parks, and trails. Tenant is responsible for all utilities. (id:61910)
RE/MAX Garden City Realty Inc
12 Murray Street
Niagara-On-The-Lake, Ontario
Welcome to this beautifully crafted board-and-batten home in the heart of sought-after Garrison Village, surrounded by charming walking paths and elegant neighbouring homes. Built in 2017, this residence seamlessly combines timeless elegance with modern luxury. Step inside to over 2,800 sq/ft of finished living space featuring 10-foot ceilings on the main floor, 9-foot ceilings on the second level, and a fully finished basement, a single car garage and low-maintenance luxury living. The home offers 3 spacious bedrooms, 4 well-appointed bathrooms, a loft/flex space, a dedicated home gym, and a formal dining area perfect for entertaining. The expansive kitchen is a chef's dream, boasting custom cabinetry and high-end appliances, all anchored by a generous open-concept design. The living room is centred around a cozy gas fireplace, ideal for relaxing evenings at home. Upstairs, the gorgeous primary suite is a true retreat, complete with a large walk-in closet featuring built-in cabinetry and a luxurious spa-like ensuite. The second bedroom also enjoys the privacy of its own ensuite bathroom. A versatile loft space on this level is ideal for a home office, flex room, or potential fourth bedroom. The fully finished basement offers even more functional living space, including a stylish bar area with a built-in wine rack just off the secondary living room, an additional bedroom, a full bathroom, and a dedicated gym. Outdoors, enjoy low-maintenance luxury with professionally landscaped grounds and a paved backyard patio. A charming wrap-around porch adds curb appeal and invites you to enjoy the vibrant community atmosphere. Additional features include a single-car garage and premium finishes throughout. All of this is set within walking distance to award-winning wineries, local breweries, and the best of Niagara-on-the-Lake living. This is more than a home, it's a lifestyle in one of the most desirable communities around. (id:61910)
RE/MAX Niagara Realty Ltd
6081 Harold Street
Niagara Falls, Ontario
Welcome to this well-cared-for 1 1/2 story home, ideally located in the heart of Stamford Centre, one of Niagara Falls most desirable neighborhoods. Offering over 1,250 sq ft of above-grade living space across 2 levels. This home features a bright and spacious family room addition at the back of the home, complete with a gas fireplace and views of the yard. At the front of the home, you'll find a welcoming living room, perfect for everyday relaxation or entertaining guests. The large formal dining room is perfect for hosting holiday dinners and special occasions. Beautiful oak kitchen cabinetry, rich wood trim, and hardwood floors throughout (no carpet!) reflect timeless quality and pride of ownership. Upstairs you'll find two comfortable bedrooms, while the lower level offers a third bedroom and a cozy rec room with its own gas fireplace, ideal for guests, teens, or extended family. Enjoy the fully fenced backyard on a 54' x 139' lot, complete with a detached garage and an attached sunroom a great space to relax in the warmer months. Gas hook-up for BBQ. All of this just steps to schools, shopping, restaurants, and all the amenities that make Stamford Centre such a wonderful community to call home! Note: the stair lift will be removed and the railing put back up. (id:61910)
Royal LePage NRC Realty
9 Waterloo Street
Fort Erie, Ontario
**** floors are being professionally redone and leveled, brand new and straight! $20,000 job being completed! **FOR LEASE- $2350/MONTH PLUS UTILITIES! This 1348 sqft detached 1.5 storey home is beautifully situated a block from the Niagara River, with no rear neighbours and partial views of the water! This dollhouse offers a fully fenced yard, 3 bedrooms, main floor laundry, a large eat-in kitchen with newer cabinetry. The space is bright and airy with plenty of large windows and French doors leading to the large backyard. Many updates completed: Roof 2010, Furnace/Windows/Exterior Doors/Insulation/Panel/Kitchen/Bathrooms/Plumbing All 2011, Sheds 2015. This property is located in a wonderful, family-friendly neighborhood just minutes from amenities and the U.S. border. Property will be vacant as of end of May. PROOF OF INCOME, CREDIT REPORT, RENTAL APPLICATION, REFERENCES REQUIRED. (id:61910)
Royal LePage NRC Realty
9 Waterloo Street
Fort Erie, Ontario
**** floors on the main floor are being redone and levelled, straight and brand new!!($20,000 job!)***This 1348 sqft detached 1.5 storey home is beautifully situated a block from the Niagara River, with no rear neighbours and partial views of the water! This dollhouse offers a fully fenced yard, 3 bedrooms, main floor laundry, a large eat-in kitchen with newer cabinetry. The space is bright and airy with plenty of large windows and French doors leading to the large backyard. Many updates completed: Roof 2010, Furnace/Windows/Exterior Doors/Insulation/Panel/Kitchen/Bathrooms/Plumbing All 2011, Sheds 2015. This property is located in a wonderful, family-friendly neighborhood just minutes from amenities and the U.S. border. Property will be vacant as of end of May. (id:61910)
Royal LePage NRC Realty
7534 Merritt Avenue
Niagara Falls, Ontario
Great sized 2 bedroom bungalow perfect for those looking to downsize. No Rear Neighborus and backing onto a park, privacy is a main attraction to this backyard. The Main floor features a spacious living room, dining room, eat in kitchen with newer appliances. A bonus room that leads to the deck and backyard. 2 Main Floor Spacious Bedrooms, Primary features a 3 piece ensuite. Mud Room has previous laundry room hook ups on the main floor. Current Laundry in the Basement. The fully finished basement features a large rec room, a 3 piece bath, large laundry room and bonus room. Come make this home your own (id:61910)
RE/MAX Niagara Realty Ltd
1107 - 3 Towering Heights Boulevard
St. Catharines, Ontario
LOVE WHERE YOU LIVE! Welcome to 3 Towering Heights Blvd, a spacious and stylish condo located in the sought-after community of Old Glenridge in the heart of St. Catharines. This 2-bedroom, 2-bathroom unit offers over 1,400 sqft of beautifully updated living space and is the perfect blend of comfort, elegance, and convenience! Step inside and immediately feel the warmth and character of this expansive suite. The generous floor plan offers room to breathe, with large surrounding windows that fill the home with beautiful natural light throughout the day. A cozy fireplace anchors the living area, adding charm and comfort, while the open-concept kitchen flows seamlessly into the dining area perfect for relaxed living or hosting guests in style. Slide open the doors to your spacious private balcony, where you will take in breathtaking views of the city skyline a stunning backdrop for your morning coffee or evening unwind. The oversized primary bedroom continues the theme of comfort and space, featuring a walk-in closet and an updated 4-piece ensuite bath, creating your own personal retreat. Enjoy the benefit of in-suite laundry and separate storage, giving you all the functionality of a detached home, with the ease of condo living. The east-facing exposure fills the unit with sunshine and offers serene tree-lined views of Burgoyne Woods.This well-maintained building includes an outdoor pool, indoor pool, sauna, gym, billiards room, library, and a stylish party room with everything you need to live, relax, and entertain with ease. Your condo also includes a secure underground parking space and private locker, plus ample guest parking.Live steps away from scenic parks, top-rated schools, major shopping at The Pen Centre, and have easy access to the QEW & Hwy 406 for effortless commuting. Whether you're downsizing, investing, or looking for your forever home: this is luxury condo living at its finest! (id:61910)
RE/MAX Niagara Realty Ltd
3157 Bethune Avenue
Fort Erie, Ontario
Welcome to Ridgeways finest. Tucked on a quiet street in one of the areas most sought-after neighbourhoods, this custom-built bungalow offers over 3000 square feet of luxury design. It all begins with a bold timber-framed entry; setting the tone for whats to come. Step inside and you're immediately welcomed by an open-concept layout, where natural light pours through oversized windows, highlighting the 9-foot ceilings and creating a seamless, sophisticated flow throughout.The kitchen? A true centrepiece; featuring a waterfall quartz island, full-height backsplash, custom cabinetry, and seamless connection to the living and dining space, anchored by a cozy gas fireplace. The primary suite is thoughtfully tucked away for privacy, boasting tray ceilings, a custom walk-in closet, and a spa-inspired ensuite with a 6-foot soaker tub and glass shower. Solid hardwood floors, porcelain tile, and a walkout to a private, oversized deck complete the main level. Downstairs expands your living space with a generous family room, two additional bedrooms, and a full bathroom; ideal for guests, extended family, or a private retreat. Outside, the rare triple car garage is a dream for car lovers or anyone needing extra space.Located just a walk from Bernard Beach, minutes to Crystal Beach, and a short drive to Niagara Falls; this custom home doesn't just check boxes. It raises the bar. Book your private tour today! (id:61910)
RE/MAX Niagara Realty Ltd
68 - 6705 Cropp Street
Niagara Falls, Ontario
The Cannery District was designed to offer new stylish living in the heart of Niagara. One bedroom end unit, open concept floorplan, bright kitchen, upgraded quartz counter tops throughout, upgraded cabinets, combination living/dining room, vinyl plank flooring, in-suite laundry, air conditioner and 4 piece washroom. Covered patio featuring 147 square feet, fridge, stove, built-in dishwasher, stackable washer & dryer. First and last months rent, rental application, full TransUnion credit report, letter of employment, references, liability insurance and 2 most current pay stubs. Pictures taken prior to the current Tenant moving in. Tenant is responsible for snow removal on stairs, walkway and patio. $1,850 per month plus utilities, rental hot water heater and $100 refundable key deposit. (id:61910)
Royal LePage NRC Realty
339 Eleventh Road E
Hamilton, Ontario
Charming 48-ACRE CROP FARM with Seclusion and Potential Nestled in a peaceful and private setting, this expansive 48-acre crop farm offers the perfect opportunity for agricultural enthusiasts or those looking for a quiet rural retreat. The property features ample acreage for crops, with plenty of room to expand or diversify your farming operation.The home, built in 1993, presents a canvas for your vision offering solid bones but in need of some updates and personal touches to bring it to its full potential. The surrounding landscape offers stunning natural beauty, perfect for anyone looking to live off the land and embrace the tranquility of country living.In addition to the main residence, the property includes a detached garage and workshop ideal for storing equipment, tools, or creating your own space for projects. The farms seclusion provides both privacy and the opportunity to escape the hustle and bustle, yet its still within a reasonable distance to nearby amenities.With 48 acres of prime farmland, this property offers tremendous potential for those ready to invest in its future. (id:61910)
Boldt Realty Inc.
11 Emily Lane
Pelham, Ontario
Fonthill location on a private cul-de-sac. Quality Built by Lucchetta Homes, a spacious pie shape lot. Open concept plan 2-bedroom, 2-bathroom bungalow, elegance, with a splash of modern charm. Spacious foyer with a front den/bedroom with double doors, white oak stairs with glass railings. Modern gourmet kitchen design including glass doors, under cabinet LED lighting, kitchen pantry. Living room with 8' high sliding doors, extra tall windows, upgraded fireplace. Primary bedroom with ensuite bathroom with a floating modern style cabinet, two sinks, oversize window. Many upgrades throughout including upgraded lighting, main bathtub/ tiled shower. All Quartz counters including tiled backsplashes in the kitchen and laundry. Laundry room with custom laundry cabinets. Beautiful tiled and engineered wood flooring throughout. Basement features cold cellar, 5' wide concrete stairs walk-up from the basement with a wide 42" door. Upgraded 38" x 69 1/2" large basement windows for future bedroom or rec room. Double car garage with man door entrance, exposed aggregate double concrete driveway. 17' 3" x 10' 8" pressure treated deck with stairs to the back yard. Walking distance to the Steve Bauer trail, minutes to town, schools, close to parks and easy access to Highway 20 and the QEW. 30 minutes to St. Catharines or Niagara Falls, enjoy our best golf courses and Niagara's finest wineries. Flexible closing date available! Come and see for yourself! (id:61910)
Royal LePage NRC Realty
16 Mcbride Drive
St. Catharines, Ontario
Welcome to this stunning semi-detached gem, perfectly nestled in a sought-after St Catharines neighbourhood and backing onto a gorgeous, expansive park offering privacy and tranquility. This spacious 4-bedroom, 4-bathroom home features granite countertops in the kitchen which provide both elegance and functionality, engineered bamboo flooring throughout bringing warmth and durability to every room. pot lights throughout the home adding a sleek and modern touch creating a bright and inviting atmosphere. Enjoy peace of mind with a newer roof and all-new windows that enhance energy efficiency and natural light, three newly renovated bathrooms with modern finishes as well as a fully finished in-law suite which offers a flexible living space for extended family, or guests. Stepping outside to the fully fenced rear yard you can unwind on the back deck, perfect for entertaining or relaxing with a view of the park. Don't miss this rare opportunity to own a beautifully updated home in a quiet, family-friendly area with direct access to green space and walking trails. A true must-see! (id:61910)
Keller Williams Complete Realty
101 Tennessee Avenue
Port Colborne, Ontario
Lakefront Luxury Estate Home set in Port Colborne's historic and exclusive Tennessee Avenue neighbourhood. Beautifully preserved & thoughtfully updated this century home sits on a 500' deep lot that stretches right into Gravelly Bay on Lake Erie. With a commanding 3,300 sq. ft., 4 bedrooms & 2.5 baths this home has a prominent turret feature adding both a dramatic architectural detail and a hint of storybook appeal that creates a unique curved alcove in the living room. This showpiece space also boasts wall-to-wall lakefront windows, a warm gas fireplace, and perfect setting for a grand piano. The main floor has a formal dining room with garden doors opening onto a lakeside deck, a bright kitchen with crisp white cabinetry & built-in appliances. There is an adjoining breakfast nook & a library with board and batten detailing & quiet reading nook.The expansive primary suite offers a refined escape with a front-row seat to lake views through wide, light-filled windows. This serene space features a gas fireplace, a private spa-inspired ensuite with clawfoot soaker tub and a step-in closet. Additionally, there are 3 large bedrooms with ample closet space & a convenient laundry closet on this level. Timeless detailing and craftsmanship shine throughout with original wood floors, classic oak staircase and spacious centre hall. Outdoors, the estate unfolds into a true waterfront haven with mature trees, stone patios overlooking the water, tiered gardens, and a shoreline retreat with a double-size boathouse, beach area, and tranquil waters for launching kayaks and paddle boards.This property includes a full, unfinished basement, a double garage, & a driveway that leads down to the the shoreline. A bonus feature of this home is the dual HVAC system, offering individualized climate control for each level. You'll have peace of mind with city services & a whole-home generator. This property is the best of lakefront living- inside and out! (id:61910)
RE/MAX Niagara Realty Ltd
171 Alexandra Street
Port Colborne, Ontario
This 1920s-built, 2-storey home exudes classic character and charm, nestled in a prime neighbourhood on a peaceful, mature tree-lined dead-end street. Just a short distance from Lake Erie, H.H Knoll Park, Sugarloaf Marina, as well as schools, restaurants, shopping, and urgent care, this location offers both tranquility and convenience. The main level features a spacious and bright dining and living area perfect for family gatherings, alongside a 4-season sunroom that's ideal for relaxing with a book or as a hobby area. The bright, white kitchen features a double sink, ample cabinet space, and flows into a generous family room complete with a cozy fireplace and a large bay window. Upstairs, you'll find four well-sized bedrooms, including a primary bedroom with double closets and enough space to comfortably accommodate king-sized furniture. The 3-piece main bathroom is also located on this floor. Outside, enjoy the beautiful, partially shaded greenspace, thanks to mature trees, and an interlock patio to enjoy dining and lounging. In the backyard, you'll find a 20ft x 15ft garage, along with a large storage shed for additional outdoor storage. (id:61910)
Bosley Real Estate Ltd.
20 Whyte Avenue N
Thorold, Ontario
Welcome to 20 Whyte Avenue N., this conveniently located bungalow sits on a spacious 50 x 117 ft lot and offers the perfect blend of comfort, style, and convenience. Ideal for families, first-time buyers, or those looking to downsize, this 3+2 bedroom, 2-bathroom home has been thoughtfully renovated throughout. Step into a bright and inviting main floor featuring a contemporary eat-in kitchen complete with ample cabinetry, sleek black stainless-steel appliances, quartz countertops, offers a casual dining experience perfect for family meals or entertaining guests. The living room is filled with natural light and complemented by engineered hardwood flooring throughout. The main level also includes three comfortable bedrooms and a stylish 3-piece bathroom with a glass shower. Downstairs, you'll find two additional good-sized bedrooms, a large laundry room, and a second 3-piece bathroom, offering excellent space and flexibility for guests or a growing family. Enjoy outdoor living in the generous, mostly fenced backyard, ideal for relaxation and recreation. The single-car garage has been extended for additional storage or workshop use. A five-car driveway provides plenty of parking and leads to a convenient side entrance into the kitchen. Additional updates include new siding (2019) and a brand-new furnace (2024). This move-in ready home offers a fantastic opportunity to live in a quiet, family-friendly neighbourhood with easy access to amenities, shopping HWY 406, and Brock University. (id:61910)
Revel Realty Inc.
60 Mackenzie King Avenue
St. Catharines, Ontario
Opportunity knocks with this custom built 12 year old 2 storey, 3 bedroom home with beautiful curb appeal with quality finishes. Exceptional touches like plenty of windows with custom blinds, pot lights and clever use of space will delight. The open kitchen with custom built cabinets and a generous centre island features granite counters, oversized tile floor and plenty of light. Stainless steel appliances compliment this space which is open to main floor family room with a vaulted ceiling and a cozy gas fireplace. Retreat to the deck from the kitchen complimented by a remote controlled awning. The backyard has been professionally landscaped perfect for entertaining and features a stone and wood fence accented by lighting and sprinkler system. There is a powder room off the kitchen and access to double car garage. Upper floor has two bedrooms each with an ensuite. Primary bedroom features a large luxurious ensuite, double closets and has access to the balcony. Also on upper floor is laundry area plus small balcony to watch the boats. Lower level features a large bedroom, rec room and 3 piece bath. Furnace and A/C have been replaced 2023. Steps away from the Welland Canal Parkway Trail which is great for bike rides and walks, highway QEW, and the Niagara Outlet Collection. (id:61910)
Revel Realty Inc.
6724 Mcmicking Street
Niagara Falls, Ontario
Get ready to fall in love with 6724 McMicking Street! This family home is nestled in the North-end of the city, within walking distance to several fabulous schools - a location that simply can't be beat. Situated on a large 53 by 160-foot lot with mature landscaping and no direct rear neighbours, summers here are sure to be a magical experience! Complete with a concrete driveway and an attached garage, the exterior of this home has been well thought-out. A large foyer greets you and invites you to explore further. Beyond this space is a main floor den that is currently being used as a fourth bedroom. With convenient access to the backyard and a full, 3-piece bathroom across the hall, this could be ideal for guest accommodations or a dedicated office for those needing some separation while still working from home. A few steps up, is the bright and airy living room with a large window overlooking the front yard, allowing lots of natural light to enter the space. The adjacent formal dining area is the perfect place to host holiday dinners or enjoy everyday meals with the family. The spacious kitchen offers a generous amount of counter space, ample storage and features direct access to the deck, a wonderful bonus for summer entertaining. The upper level is where you will find three well-sized bedrooms, including the beautiful primary bedroom, along with a 4-piece bathroom. The lower level of the home is highlighted by a cozy recreation room with plenty of space to set up a committed work or hobby area. Additionally, the expansive utility room offers ample storage and the laundry facilities. With seemingly endless living space, this sidesplit has been lovingly maintained and has so much to offer! Outdoors, the fully fenced yard is perfect for playing, entertaining or just relaxing and is highlighted by well-established trees and a lovely patio. Family BBQs are sure to be on your mind as you take in the vibe of this area. Your forever home is waiting for you right here! (id:61910)
Revel Realty Inc.
0 Hibbard Street
Fort Erie, Ontario
Attention Developers - This lot is among the final available parcels in downtown Ridgeway and backs onto the Friendship Trail. Buyers are responsible for conducting their own due diligence, which includes site plan agreements, addressing any environmental concerns, obtaining municipal permits, and fulfilling zoning and infrastructure requirements. The lot is zoned RM1-347, permitting the construction of townhouses, and is also partially designated for institutional use. (id:61910)
Century 21 Heritage House Ltd
16 - 5 Liddycoat Lane
Hamilton, Ontario
Stunning 3-Bedroom 3-Bathroom END Unit Executive Townhome in Desirable Ancaster. Over 2,000 Sq. Ft. of Finished Living Space | Low Maintenance Fees. Welcome to this immaculate and stylish executive townhome nestled in one of Ancaster's most sought-after family-friendly neighbourhoods. Thoughtfully designed for modern living, this beautiful 3-bedroom, 3-bathroom home combines contemporary elegance with everyday functionality. Step inside to a bright, open-concept main level featuring large windows that flood the space with natural light. The kitchen and adjacent dining area features walkout access to an oversized deck overlooking a lush conservation area. No rear neighbours! Upstairs, the primary suite offers a 4-piece en-suite bath, and a spacious walk-in closet. Two additional well-sized bedrooms and a 4-piece main bath. The finished basement provides even more living space with a gas fireplace, a cold room, laundry, plus abundant storage. Attached garage with a private driveway. Additional Features: Brand new Furnace and A/C unit, Air Filter (2025). Low-maintenance lifestyle: fees include snow removal and lawn care. Ideal location close to schools, parks, shopping, dining, and quick highway access, This move-in-ready home is the perfect blend of style, comfort, and convenience. Don't miss your chance to live in a vibrant community with everything Ancaster has to offer at your doorstep. (id:61910)
RE/MAX Niagara Realty Ltd
12 Brigantine Court
St. Catharines, Ontario
Welcome to 12 Brigantine! A charming two-story home on a peaceful circle, just moments from Lake Ontario, St. Catharines Marina, and Jones Beach. With its inviting curb appeal and spacious double-wide interlock driveway, this home is as practical as it is beautiful. Step inside to a well-appointed formal dining room, perfect for hosting. Connected to it is a dedicated office space, ideal for work or study. The main level features a blend of hardwood and high end laminate flooring, adding both style and durability. Down the hallway, the living area impresses with soaring ceilings and three skylights, filling the space with natural light. The open-concept kitchen boasts a large island with a built-in sink and outlets, plus a convenient pot filler at the counter sink. Stainless steel appliances and ample cabinetry complete this chefs dream space. Adjacent to the kitchen, the cozy living area opens to a fully fenced backyard a safe, private retreat for children and pets. A two-piece bathroom and main-floor laundry add convenience. Upstairs, the spacious primary bedroom features cherry hardwood flooring, a double closet, and an ensuite privy. Two additional bedrooms, each with double closets, provide ample space and cherrywood flooring. A four-piece bathroom with a separate shower and jacuzzi tub completes this level. The basement offers a fantastic recreation room with a pool table and stylish lighting. A media room, workout space, cold cellar, and storage/furnace room with a workbench. A two-piece bathroom rounds out this level. The furnace is brand new and was installed in February 2025. With its prime location and exceptional features, 12 Brigantine is more than a house; it's a place to call home! Minutes away from Jones Beach, the St. Catharines Marina, Parks, Walking trails and a short drive away from Old Town NOTL, wine routes and minutes to the QEW access for either Toronto and or the US border. (id:61910)
Royal LePage NRC Realty
4544 Ivy Gardens Crescent
Lincoln, Ontario
This home is situated on a quiet , tree lined street in the heart of Beamsville. Lovingly maintained two storey home offers a welcoming foyer that leads to living room, formal dining area and quaint eat in kitchen. The kitchen leads to the backyard that offers a very private area with nice gardens and shade. The upper level has 3 good sized bedrooms and a full bathroom. The lower level is fully finished with rec room , full bath, laundry and storage. True turn key home ideal for the young family. (id:61910)
Coldwell Banker Momentum Realty
13 Violet Street
St. Catharines, Ontario
Beautifully renovated 2.5-storey family home! Step into this stunning, fully updated family home where style meets comfort. A spacious foyer welcomes you into an open-concept main floor featuring 9-foot ceilings, hardwood flooring, recessed lighting, and the convenience of main floor laundry. The dining area opens to a two-tiered backyard deck, perfect for summer entertaining. The modern kitchen is a chefs dream, complete with extended cabinetry, granite and stone countertops, breakfast bar, wine rack, backsplash, and stainless steel appliances (2018). Upstairs, you will find three bedrooms and a beautifully renovated 5-piece bathroom boasting a soaker tub and double sinks. The fully finished third floor offers a spacious fourth bedroom and an additional living area, ideal for a playroom, office, or guest suite. Located on a quiet street adjacent to the Merritt Trail, this home is close to parks, schools, shopping, the hospital, and offers easy access to the QEW. (id:61910)
Royal LePage NRC Realty
70 Pine Street S
Thorold, Ontario
Fully Rented Extra-Large Triplex with Double Garage! An excellent investment opportunity! This spacious triplex is fully rented and features a detached double garage plus six parking spaces. All tenants are currently on month-to-month leases, offering flexibility for future plans. The property includes three generously sized apartments, generating a total gross monthly rent of $4,750. The full, unfinished basement offers potential to add a fourth unit (subject to approvals) or can be used for additional storage. Recent updates include: new stucco on the building and garage (2024), new garage shingles (2022), new garage doors (2020), updated electrical and breaker panel in the upper unit (2018), new flat roof (2017), newer vinyl windows and flooring throughout. Conveniently located on a city bus route with easy highway access, and within walking distance to schools, parks, downtown, and Pine Plaza. (id:61910)
Royal LePage NRC Realty
365 Bowen Road
Fort Erie, Ontario
Vacant residential lot. Build your dream home! This 50 ft x 118.32 ft building lot is located in a well-established neighbourhood. It offers a great opportunity to build your dream home or hold as a long-term investment. Conveniently situated close to parks, schools, and with easy highway access, this property is ideal for families or commuters alike. Buyers to complete their own due diligence regarding permitted uses and building options. Property taxes have yet to be assessed. (id:61910)
Royal LePage NRC Realty
160 Prospect Street N
Hamilton, Ontario
From the moment you arrive, you'll notice the pride of ownership. Many updates have already been taken care of, including new windows and doors (2022),insulation in the walls, updated porch ceiling, newer eavestroughs, and stylish vinyl flooring in the kitchen topped with sleek quartz countertops (2020). The backyard is a standout feature designed for low-maintenance enjoyment with a spacious deck and high-quality turf installed in 2022 perfect for hosting, relaxing, or playtime with little ones. Inside, the home offers a spacious and practical layout with four generous bedrooms and two full bathrooms, providing plenty of room. The interior is warm, welcoming, and ready for your personal touch. This part of Hamilton is quickly becoming one of the city's most desirable pockets. You're just 10 minutes from Pier 4 Park and Bayfront Park, where scenic waterfront trails and green spaces offer a peaceful escape from city life. James Street North, with its mix of local cafés, art galleries, and restaurants, brings a lively and creative energy to the area. Enjoy concerts or Game days at Tim Hortons stadium. For commuters, the West Harbour GO Station is only 10 minutes away, connecting you directly to Toronto and beyond. (id:61910)
RE/MAX Hendriks Team Realty
85 Booth Street
St. Catharines, Ontario
This adorable bungalow blends cozy charm with modern farmhouse flair in one of the most desirable pockets of North End St. Catharines. Tucked away on a mature, tree-lined street, this home features a warm and inviting open-concept layout, complete with pot lights and an abundance of natural light throughout. The kitchen is the heart of the home highlighted by a spacious island with bar seating and beautiful distressed cabinetry that perfectly complements the homes rustic-modern style. The open living and kitchen space offers the ideal backdrop for everyday living or casual entertaining. Two main floor bedrooms provide comfort and simplicity, accented with calming neutral tones. The stylish four-piece bath includes a unique exposed brick feature, adding an extra layer of charm and character. Step outside to the rear porch with pergola - your own tranquil retreat overlooking lush gardens and hot tub (2021), and a fully fenced backyard. A single-car garage rounds out this sweet property. All this, just steps from amenities, schools, parks, and more. Whether you're downsizing, just starting out, or looking for a stylish North End escape, this home checks all the boxes. (id:61910)
RE/MAX Niagara Realty Ltd
3328 Dustan Street
Lincoln, Ontario
"Hey, let's look for a bungalow with a finished basement, near water where we'll have nothing to do but move in, that's in a nice, safe, quiet area where people are kind and look after their properties." Here it is! Welcome to the exclusive neighbourhood of Victoria Shores and specifically to this wonderful bungalow. From the moment you drive onto the street, you're greeted with beautifully landscaped properties and friendly faces. This property is 1432 square feet of main floor living, which includes main floor laundry. Basement is 948 sqft of finished space! The kitchen is custom with granite countertops and an extra counter and cupboard area with a built in wine fridge with a butchers block top, perfect for preparing snacks and charcuterie for guests. All appliances are included: Built in convection microwave 2022, convection oven 2024, Dishwasher 2023, Fridge & washer/dryer are all 2021. The kitchen island is perfectly situated to enjoy the open concept design. The home also features two sets of french doors: one off the kitchen to a side deck with barbecuing area. The second leads you to a wonderful sunroom by Aztec Sunrooms, Niagara's sunroom specialists. Off the sunroom is a cedar deck, with a special area for viewing the lake. The fully fenced yard also has a gate so you can grab your kayaks or your beach towel (or both) and walk the path down to the exclusive beach. Oh, the fabulous exclusive clubhouse is just two houses down. There's also walking trails close, including the Waterfront Trail. Come & live your best life! (id:61910)
Royal LePage NRC Realty
3270 Bethune Avenue
Fort Erie, Ontario
Pride of ownership shines thru in this tastefully updated two bedroom bungalow. As you arrive you will immediately be delighted with the well maintained landscaping that welcomes you to the front patio area where you can just sit back with your morning coffee and enjoy the tranquility. The house warmly embraces you with a feeling of serenity that you are HOME. The kitchen has newer Ikea cabinets that carry up to the ceiling and are completed with crown molding. White double farmer sink set in quartz counter tops complements the cabinets and the breakfast Island adds extra workspace. Lovely sunny dining area complete with a bay window rounds out the kitchen area. The living room is accented with a rock faced gas fireplace and lots of light. The main areas have gleaming dark engineered hardwood flooring. Two spacious bedrooms share a fully updated bathroom and the second bathroom is complete with a tiled walk in shower. Off of the kitchen there is a well organized laundry room with stackable washer/dryer and custom built in storage units for your pantry needs leads out to the back decks. The wow factor will be immediate as you step out into your own private oasis complete with covered hot tub porch and large dining deck. A great entertaining area or just a wonderful space to relax in, soak in the hot tub or just kick back and read a good book. For your convenience there is also a hot and cold running shower, natural gas BBQ hookup and the gardens have a professional installed irrigation system. For your outside storage needs there are two good sized newer sheds. Last but not least is the double attached garage, fully insulated, heated and complete with storage shelves, built in sink, bar fridge, desk and attic. Call today for your private viewing. (id:61910)
Coldwell Banker Momentum Realty
78 Sovereign Drive
St. Catharines, Ontario
Experience the ultimate in entertainment living at 78 Sovereign Drive. Nestled in the coveted south end Glenridge neighborhood of St. Catharines. This exceptional property features an inviting in-ground pool, an unparalleled cabana pool bar; featuring heaters, automatic shutters, two kegerators, wine and soda fridges, an ice bucket, speakers, granite counters, and a liquor dispenser. A covered dining area with an awning, a putting green in the side yard, a sunroom, an oversized kitchen island, a wine cellar, and a fitness room amenities that will make your home the envy of all your friends and family. This 5-bedroom family home is filled with custom details and boasts a unique open concept layout. As you enter, you're greeted by an open staircase, the dining room with a vaulted ceiling, a spacious chef's kitchen, a sunken living room with a wood-burning fireplace, and a one-of-a-kind kitchen island and bar area create a welcoming atmosphere. The sunroom addition with its vaulted ceiling and skylights provides seamless access to the stunning backyard. On the main floor, you'll find convenient access to the attached 2-car garage, a laundry room, and a powder room. Upstairs, the home continues to impress with California shutters, wainscoting, skylights, four spacious bedrooms, a 4-piece bath, and a primary suite featuring a walk-in closet, a 5-piece jetted tub ensuite and a gas fireplace. The lower level of this naturally bright home is designed for entertainment and relaxation, featuring a wine cellar, a recreation room, a games area, a gym, and a guest bedroom with an ensuite boasting heated tile floors, an oversized shower, and a raindrop shower head. Located just down the hill from Brock University, shopping, amenities and a short drive to the St. Catharines Golf & Country Club, this home offers both luxury and convenience. (id:61910)
Revel Realty Inc.
5032 Heather Avenue
Niagara Falls, Ontario
A unique two storey home in a quiet Niagara Falls nieghbourhood. This home is 2130 sqft, 5 + 1 bedrooms and 4 bathrooms. The main level open concept starts from the foyer and flows through the living room to the kitchen. This open concept design incorporates the living room with a gas fireplace, a kitchen with stone countertops and island, a dining room and a foyer with an open staircase to the second floor. In addition, the main floor has a bedroom, 3 piece bathroom and laundry. The second floor provides 4 more bedrooms and two additional bathrooms. The primary bedroom is a suite with a 5 piece bathroom and a large walk in closet. The basement has a large rec room, bedroom, 3 piece bath and storage room. There is a large double garage with automatic door opener and an additional roll up door to the backyard. The large backyard has a deck, an above ground pool and plenty of play area for children and pets. The double wide driveway can accommodate four cars. This neighbourhood is close to all amenities and has great access to highways. (id:61910)
Boldt Realty Inc.
4765 Sixth Avenue
Niagara Falls, Ontario
$1,400 per month All utilities included (hydro, gas, and water).Studio-style unit with an additional office space, ideal for a single professional or ( please note 1 person preference but max 2 people)couple. Located in a mature, quiet neighborhood in Niagara Falls, this lower-level unit offers exceptional value and simplicity. Ceiling height is approximately 6 feet please ensure this height is suitable for the applicant. Shared laundry available on-site. Conveniently located close to downtown, public transit, restaurants, and other amenities. Maximum two occupants. Applicants must provide a full credit report, proof of employment and income, and references. First and last months rent required. Available immediately. Contact listing agent for more details or to arrange a showing. (id:61910)
Cosmopolitan Realty
59 Spinnaker Drive
Fort Erie, Ontario
Luxury Living in Ridgeway by the Lake. Welcome to 59 Spinnaker Drive, where elegance meets modern convenience in one of Ridgeway's most desirable communities. This beautifully updated home offers an elevated lifestyle, featuring premium finishes and thoughtful design throughout. The open-concept main floor showcases soaring 16ft and 12ft ceilings, hardwood flooring, solid-core 8-foot doors with custom trim, oversized windows featuring California shutters, cove mouldings, and a Napoleon gas fireplace with a stunning mantel. The updated chefs kitchen is equipped with in-floor heating, LG appliances, quartz countertops, a double oven, Sub-Zero wine fridge, built-in dishwasher, and a spacious breakfast bar. The main level features a serene updated primary suite with a spa-like 5-piece ensuite and walk-in closet, a second bedroom with vaulted ceiling, a stylish updated powder room, and a laundry area with Whirlpool appliances and access to the double garage. Downstairs, enjoy a large recreation room with office space and a second gas fireplace, a third bedroom, an updated full bath, oversized utility room, and walkout access to the backyard retreat. Smart home features include built-in sound throughout, extending to the balcony and patio. Outside, indulge in a heated saltwater pool with LED fountains, a pool house, new pool accessories, a new heater, and a new liner. A 2024 hot tub with a Covana automated spa gazebo completes the oasis. The outdoor kitchen boasts a built-in Napoleon BBQ, granite counters, and a mini fridge, all surrounded by meticulous landscaping, garden beds, irrigation, and elegant lighting. Additional noteworthy upgrades include a generator, new speakers, California shutters, professional landscaping, professional interior design, security system and central vacuum system. Just steps from beach access, minutes to downtown Ridgeway and Crystal Beach and optional membership to Algonquin club, this is luxury lakeside living at its finest. (id:61910)
Revel Realty Inc.
189 Young Street
Welland, Ontario
Calling all investors! This is a fantastic opportunity to purchase a recently renovated legal duplex where you can pick your own tenants and start generating income immediately. The property features two spacious 2-bedroom units. The main floor unit includes a front porch, a back deck, access to a full yard, and basement access with laundry facilities, making it ideal for long-term tenants. The upper unit is bright, fresh, and has been recently renovated with modern finishes. Each unit has a separate hydro meter, and gas and water are billed 50/50 between the units, meaning your only ongoing expenses are insurance and property taxes. Whether you're expanding your portfolio or entering the real estate market, this turnkey duplex is a smart investment with excellent rental potential. Don't miss your chance! Some photos have been virtually staged. (id:61910)
Coldwell Banker Advantage Real Estate Inc
189 Young Street
Welland, Ontario
Calling all investors! This is a fantastic opportunity to purchase a recently renovated legal duplex where you can pick your own tenants and start generating income immediately. The property features two spacious 2-bedroom units. The main floor unit includes a front porch, a back deck, access to a full yard, and basement access with laundry facilities, making it ideal for long-term tenants. The upper unit is bright, fresh, and has been recently renovated with modern finishes. Each unit has a separate hydro meter, and gas and water are billed 50/50 between the units, meaning your only ongoing expenses are insurance and property taxes. Whether you're expanding your portfolio or entering the real estate market, this turnkey duplex is a smart investment with excellent rental potential. Don't miss your chance! Some photos have been virtually staged. (id:61910)
Coldwell Banker Advantage Real Estate Inc
4819 Fourth Avenue
Niagara Falls, Ontario
Looking for the right Handyman.... This Niagara Falls Duplex is looking for someone to take the time and care to fix/ renovate the units., currently fully rented on a month by month basis. Large main floor 2 bedroom and large 2 bedroom upper plus finished attic. Perfect starter home with renovations and collect rent from other unit. Investors looking for their next duplex or tear down and start from scratch...... great location!! (id:61910)
D.w. Howard Realty Ltd. Brokerage
157 South Drive S
St. Catharines, Ontario
WELCOME TO THIS STUNNING, SPACIOUS BEAUTY IN OLD GLENRIDGE THAT EXUDES CHARM, STYLE AND PRESTIGE. NESTLED IN A QUIET, DESIRABLE NEIGHBOURHOOD, WALKING DISTANCE TO BURGOYNE WOODS, ST. CATHARINES GOLF & COUNTRY CLUB AND PROXIMAL TO THE MERIDIAN CENTRE, FIRST ONTARIO CENTRE, BROCK UNIVERSITY + HIGHWAY 406, THIS HOME IS CENTRAL TO ALL AMENITIES. THIS ALL BRICK 2 STOREY HOMES BOASTS 1870 SQFT ABOVE GRADE W/AN UPDATED KITCHEN W/QUARTZ COUNTERS, A FORMAL DINING ROOM W/POCKET FRECH DOORS, LIVING ROOM W/GAS FIREPLACE AND MAIN FLOOR OFFICE/DEN WITH HARDWOOD FLOORING THROUGHOUT. THE MAIN LEVEL CONTINUES WITH A GORGEOUS FAMILY ROOM ADDITION WITH VAULTED CEILINGS, B/I SHELVING, AND FLOOR-CEILING-WINDOWS + SKY LIGHTS AND RADIANT IN-FLOOR HEATING, WHICH WALKS OUT TO A WOOD DECK AND FULLY FENCED YARD W/HOT TUB. THE ADDITION OFFERS A 2 PC BATHROOM AND MAIN FLOOR LAUNDRY (W/STAND ALONE SHOWER). THE UPPER LEVEL HAS 3 BEDROOMS, ALL WITH WALK-IN CLOSETS AND A LOVELY 4 PC BATHROOM W/JETTED TUB. THE BASEMENT OFFERS **IN-LAW POTENTIAL** WTH A **SEPARATE ENTRANCE** AND A FULLY FINISHED BASEMENT WITH A 4TH BEDROOM, RECROOM, 4 PC BATHROOM AND SECONDARY LOCATION FOR WASHER/DRYER. EJOY THE SINGLE ATTACHED GARAGE W/INSIDE ACCESS, INTER-LOCK BRICK WALKWAY AND THE LARGE CORNER LOT IN THIS PICTURESQUE LOCATION. ROOF 2020. Check out video tour!! (id:61910)
Royal LePage NRC Realty
44 Duncan Drive
St. Catharines, Ontario
3 bedroom bungalow available immediately. Fabulous NORTH END location close to schools, parks and shopping. Nice quiet area with a lovely landscaped yard plus the use of the garage is included. Rec-room and office or 4th bedroom in the lower level. Second bathroom is being finished in the lower level. Laundry facility in the lower level. Plenty of parking for 3-4 vehicles. Application must include references, recent credit report, income verification/employment letter. Lawn care, snow removal, utilities are the tenant's responsibility. No smoking inside the home, no pets. One year lease. (id:61910)
Sticks & Bricks Realty Ltd.
1 - 175 Queen Street
Niagara-On-The-Lake, Ontario
TWILIGHT TOUR OPEN HOUSE. Thursday June 12 6:00 - 8:00 pm. Step into a home where timeless elegance blends with modern convenience. This MOVE IN READY Georgian-style townhouse, located in Niagara-on-the-Lake's historic district, offers the perfect setting to embrace the charm and vibrancy of this exceptional town. Located just steps from world-class theaters, charming cafes, boutique shopping, fine dining, and a wealth of outdoor activities, this home is ideally located to experience the best of the area. The home offers a seamless flow between living spaces, with gleaming hardwood floors, elegant wood trim, and abundant natural light streaming through large windows. The custom kitchen flows effortlessly into the dining area and spacious formal living room, creating the perfect backdrop for intimate dinners or relaxed gatherings. Upstairs, the luxurious master suite is a private sanctuary, offering a spa-like ensuite bathroom, a spacious walk-in closet, and a private office or sitting room. Two generously sized guest bedrooms, a well-appointed guest bathroom, and a bright studio complete the upper level. The lower level adds even more versatility, with an additional guest bedroom and bath, along with a spacious family room, perfect for casual get-togethers or relaxing. At the end of the day, enjoy breathtaking sunset views over Lake Ontario, just a short stroll away. Sit back relax and remind yourself why you chose to call Niagara-on-the-Lake your home. When its time to travel, simply lock the door and go. As part of a condominium complex, exterior maintenance, lawn care, and snow removal are all taken care of, offering a hassle-free lifestyle. 175 Queen Street offers the epitome of effortless living, blending elegance, comfort, and convenience in one of Ontario's most sought-after communities. (id:61910)
Bosley Real Estate Ltd.
3 Andrew Lane
Thorold, Ontario
This beautifully designed 2-bedroom, 3-bathroom Rinaldi built townhome offers the perfect blend of style, comfort, and functionality. The entire main floor is an inviting open-concept layout featuring engineered hardwood floors, granite countertops, and tasteful finishes throughout. The spacious kitchen flows seamlessly into the bright dining and living area, perfect for both relaxing and entertaining. A standout feature of this home is the sunroom, custom-built to connect directly to the primary suite. This unique extension offers the ideal spot to unwind and enjoy natural light, with private access to the backyard and primary bedroom complete with a walk-in closet and a 4-piece ensuite.The finished basement adds even more living space, perfect for a family room or home office, while still offering ample storage. Located in a quiet, well-maintained community, this townhome is a true gem that combines thoughtful upgrades with everyday convenience. Don't miss your chance to make this exceptional home yours! (id:61910)
Royal LePage NRC Realty
602 Geneva Street
St. Catharines, Ontario
Enjoy the highly desired living in North-end of St. Catharine's. Perfectly suited for families or professions, this detached home offers you 4 bedrooms, 2 full bathrooms on each floor and laundry. Bright and airy living spaces are flooded with natural light in the oversized living room and main areas. The bedrooms are generously sized, ideal for family living or office spaces. Enjoy your morning coffee with the sunshine on the east facing deck and large backyard for kids to enjoy the outdoors. Located in a quiet, family-friendly neighborhood with easy access to schools, parks, shopping, and public transit. (id:61910)
Royal LePage NRC Realty
B - 261 Scott Street
St. Catharines, Ontario
A MUST SEE!!! Welcome to this fully updated 2 Storey semi-detached residence, 2 + 1 bedroom with over 1400 sq.ft. of finished floor space in sought after North End St. Catharines. A prime location that puts you minutes away from every convenience - shopping malls, grocery stores, and schools. This turn-key home was designed with comfort and style in mind. The brand new kitchen features new cupboards with sleek quartz countertops and brand new black stainless appliances. The upscaled bathrooms include new vanities, porcelain tile shower/tub with swinging glass door and glass shower enclosure. The eye-catching oak staircase and railing with iron posts leads to the upstairs that houses two spacious bedrooms with ample closet space. Stylish Updates include: luxury flooring throughout the entire house sets the stage for modern living, complemented by a striking feature brick wall with a wood mantel and 50" sleek fireplace in the great room that is sure to be a conversation starter; all new LED lighting fixtures, window treatments and interior doors and custom trim. Peace of mind comes standard with a durable and long-lasting metal roof, ensuring your home stays protected through all seasons. The open concept basement boasts a huge recreation room or potential 3rd bedroom. The large backyard offers endless opportunities for relaxation or entertaining, while the new driveway, landscaping, side fence, maintenance free brick & stone exterior with new exterior doors enhance curb appeal and functionality. Every inch of this home has been meticulously revamped. Be the first to live in this striking home!!! This property is a must-see for anyone seeking a turn-key home!!! Sellers are motivated!!! (id:61910)
Royal LePage NRC Realty
263 North Street
Fort Erie, Ontario
Welcome to 263 North Street, Fort ErieNestled on a beautiful tree-lined street, this charming home offers comfort, convenience, and thoughtful updates throughout. Located just minutes from the QEW, the Niagara River, and the scenic Friendship Trail, 263 North Street is ideal for those seeking a quiet neighborhood with easy access to amenities, outdoor recreation, and commuting routes.Step inside to discover a modern kitchen, updated in 2019, complete with a cozy dinette areaperfect for casual meals, morning coffee, or catching up with friends. The home features newer flooring throughout and a spacious, sun-filled living room with large windows that bring in plenty of natural light.The main floor includes two well-sized bedrooms and a 4-piece bathroom, tastefully renovated in 2017 with clean, modern finishes. The fully finished basement adds significant living space with a third bedroom, a newly completed second full bathroom, and a bright recreation room both completed in 2024 ideal for movie nights, a home office, or even an in-law suite.The large, private backyard is fully fenced (2021), offering a secure and serene space for relaxing, entertaining, or letting kids and pets roam freely. A brand new shed (2025) provides extra storage for tools and outdoor equipment, and the attached garage with inside entry adds even more convenience.Major mechanical systems were all recently updated in 2023, including a new furnace, air conditioning unit, and hot water tank, offering peace of mind for years to come.With numerous quality upgrades and ongoing care over the years, this home is truly move-in ready. Whether you're a first-time buyer, downsizing, or looking for a smart investment, this well-maintained property in a desirable location has something for everyone. Don't miss your chance to own this gem, book your showing at 263 North Street today! (id:61910)
RE/MAX Niagara Realty Ltd
6405 Atlee Street
Niagara Falls, Ontario
***Twilight Tour OPEN HOUSE on Thursday June 12th from 6:00 - 8:00pm*** Welcome Home! This all brick bungalow features 2 large bedrooms and an updated 4-piece bath all easily accessible on the main floor. The first thing you will notice when you walk in is the large bright windows and warm gas fireplace making the main living space cozy and inviting. The L Shaped living room leads into the dining room that features another window and enough space to add a harvest table and seating for the whole family! From there you will be drawn to the back sunroom with large bright windows, skylight and double patio doors that lead to your oasis of a backyard. This sunroom is perfect as your main floor family/tv room which gives you more living space. Kitchen is nicely appointed with a pass through to the sunroom which allows lots of natural light. 4-piece bath has been updated with a nice tub surround, vanity and toilet. Large main floor primary bedroom has large tinted windows and custom blinds to help when the sun rises and you are not ready to! 2nd bedroom is also a good size. Basement is large and unspoiled with it's own separate entrance. Once you enter the backyard you will immediately notice the beautiful gardens surrounding the yard, the raised wood deck large enough for a dining and lounging area. Nothing to do in the house but move in and live WELL! (id:61910)
Realty Executives Plus Ltd
90 Millpond Road
Niagara-On-The-Lake, Ontario
Welcome to the pinnacle of contemporary luxury living. This meticulously crafted modern masterpiece seamlessly blends sophisticated design with practical elegance, creating an extraordinary living experience for the discerning homeowner. Step into the main floor, where a world of refined opulence greets you from the beautiful foyer leading into the main floor home office, and elevator. 20-foot ceilings soar above the great room, complemented by large windows that bathe the space in natural light while framing spectacular nature views. The stunning floor-to-ceiling tiled fireplace serves as both a functional centerpiece and artistic focal point, while premium engineered maple hardwood floors flow throughout. The chef-inspired kitchen is a culinary dream come true, boasting designer Urban Effects cabinetry, premium quartz countertops, an expansive central island and walk-in pantry with abundant storage. Ascend to the second floor to discover three generously sized bedrooms, including the crown jewel: a dream-worthy primary suite featuring a spacious sleeping area, oversized walk-in closet, spa-inspired ensuite bathroom with heated floors and private access to a stunning two-story outdoor sundeck. Convenient second-floor laundry eliminates the need to carry baskets up and down stairs, adding thoughtful functionality to everyday living. The fully finished lower level is an entertainer's paradise, featuring professional-grade home theater setup, custom built-in wet bar and a versatile fifth bedroom perfect as a guest suite. This exceptional residence is equipped with state-of-the-art smart home technology, allowing effortless control of lighting, climate, security, and entertainment systems. Built with energy efficiency as a priority, the home delivers both environmental responsibility and reduced utility costs. Don't miss this rare opportunity to own a home where luxury, technology, and thoughtful design converge to create the ultimate modern living experience. (id:61910)
RE/MAX Niagara Realty Ltd
2189 Niagara Parkway
Fort Erie, Ontario
WATERFRONT LUXURY MEETS SMART LIVING ON THE NIAGARA PARKWAY! Discover the lifestyle you've always dreamed of at 2189 Niagara Parkway, where luxury, convenience, and breathtaking views come together to create an extraordinary home. Perfectly positioned on a 0.5-acre lot along the prestigious Niagara River, this fully renovated bungalow offers a rare opportunity for elegant, easy living. Wake up to serene river views, have your boat docked just steps away with potential docking rights across the road, and enjoy a home that checks every box for comfort, style, and modern technology. From the moment you walk inside, you'll be captivated by the thoughtfully designed spaces. The custom kitchen is a true showpiece, featuring high-end finishes, granite countertops, a downdraft vented cooktop, and extensive cabinetry - perfect for any culinary enthusiast. The spacious living room, with a cozy gas fireplace and stunning water views, sets the stage for both relaxation and entertaining. The luxurious primary bedroom boasts a walk-in closet and a spa-like ensuite with quartz countertops, while the main-floor laundry room makes one-level living a breeze. Step into your private backyard retreat, where a three-season sunroom flows seamlessly to a large deck, perfect for indoor-outdoor living. The fully fenced yard is an entertainer's dream, featuring two gazebos, a gas BBQ, a fire table, and plenty of space to gather with family and friends. Every detail has been carefully curated to elevate your lifestyle from the potential docking rights across the street to the integrated smart home features, including a Smart Hub for interior lighting, Gemstone exterior lights, a Honeywell thermostat, and a Hunter sprinkler system, all controllable via app or voice command with Google, Alexa, or Apple. More than just a home, 2189 Niagara Parkway is your gateway to a life of waterfront beauty, modern convenience, and timeless elegance. (id:61910)
Exp Realty
302 - 57 Lakeport Road
St. Catharines, Ontario
*** TWILIGHT TOUR Open House on Thursday June 12th. 6:00 - 8:00 pm *** Welcome to 57 Lakeport Rd, Unit #302, an exquisite residence in the highly desirable Port Dalhousie. Known for its serene waterfront lifestyle, this boutique building offers a perfect mix of luxury and tranquility. Surrounded by breathtaking views, fine dining, scenic parks, the marina, and the newly rebuilt pier, it showcases the best of Niagara. This 1,217 sq ft 2 bedroom & 2 Bathroom unit features premium upgrades and an open-concept design. Floor-to-ceiling windows provide natural light and stunning panoramic views of Lake Ontario. The kitchen is a chefs dream with quartz countertops, a gas stove, custom cabinetry, and a built-in coffee and wine bar with hidden storage. The living area offers remote-controlled blinds for seamless light control. The primary bedroom serves as a retreat with a feature wall, walk-in closet, and private balcony. The ensuite bathroom boasts high-end tiles, a quartz vanity, and heated floors. A second bedroom is ideal for guests or a home office, with a second full bathroom offering the same elegant finishes. The laundry area includes quartz countertops for added convenience and a polished look. Amenities include a rooftop terrace with 360-degree views of Lake Ontario, the Toronto skyline, and the Niagara Escarpment. With two deluxe BBQs, a gas fire pit, and ample seating, its perfect for entertaining or relaxation. Additional features include bike racks, a dog wash station, and TWO owned parking spots in the underground garage. Cutting-edge smart home technology lets you control climate, lighting, and door access remotely. Conveniently located near the QEW and 406 highways, you're minutes from Niagara's wine country, Niagara Falls, and Buffalo Airport. Whether you're enjoying your morning coffee with serene lake views, strolling along the waterfront, or exploring vibrant local cafes, this home offers a lifestyle of comfort and luxury.40k in Upgrades! (id:61910)
RE/MAX Niagara Realty Ltd
129 Johnson Street
Niagara-On-The-Lake, Ontario
Luxurious Home with Newly Renovated Apartment in Historic Old Town Niagara-on-the-Lake!*** APARTMENT ABOVE GARAGE***has a new 3piece bathroom, new full kitchen with dishwasher, stove, fridge and island. It has its own separate hot water tank, furnace and electric panel in garage.*** This home is nestled in the heart of the prestigious Old Town of Niagara-on-the-Lake, this exceptional 4 bedroom, 4 bathroom home offers a lifestyle of unparalleled elegance and convenience. Boasting a 2-car garage and a recently renovated apartment perfect for in-law accommodation or rental purposes, this property truly stands out. Immerse yourself in the charm of this historic town, where you can easily walk from your new home to the renowned theatres, exquisite restaurants, quaint shops, world-class golf courses, and the enchanting Niagara River walking trails. Every day is an opportunity to explore and enjoy all that this vibrant community has to offer. With a perfect blend of modern comfort and historic allure, this home is a sanctuary of comfort and style. Whether you seek a peaceful retreat or a bustling social hub, this residence caters to all your needs. Seize this rare chance to own a unique home in Niagara-on-the-Lake and schedule your viewing today. (id:61910)
Sotheby's International Realty
16 Mclaughlin Street
Welland, Ontario
Welcome to 16 Mclaughlin street, a beautiful property that comes with one of a kind modern and contemporary elevation. This home is meticulous as you take your first step inside. This double car garage property comes with an accesible balcony with glass railing that totally elevates the exterior appeal of this property. Amazing open concept layout on the main level with seperate living and formal dining room, this home has plenty of windows which floods the home with natural light all day long. Upstairs you have 4 bedrooms and 2 full washrooms and the Master bedroom comes with a beautiful 5-pc ensuite and a huge Walk/In closet. Basement is unfinished with 9 ft ceilings but has potential to finish in the future and generate some income. Huge driveway with no side walk that can easily accomodate up to 4 cars just in the driveway. This home is walking distance to Diamond trail public school and Welland Hospital, minutes away from Hwy 406, Niagara college Welland Campus and all the other amenities. (id:61910)
Revel Realty Inc.






