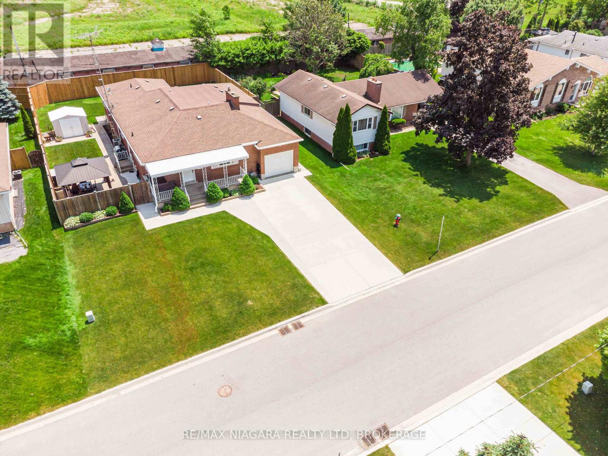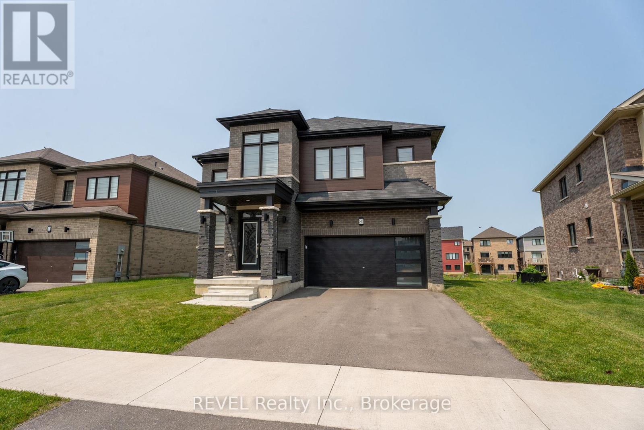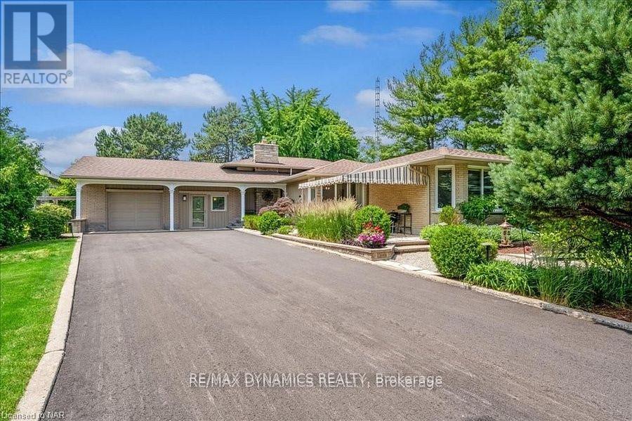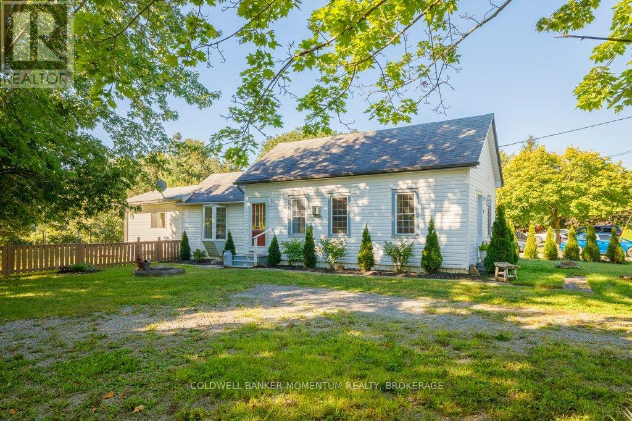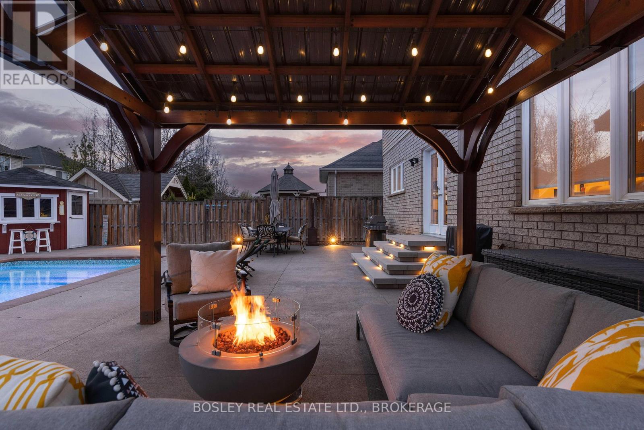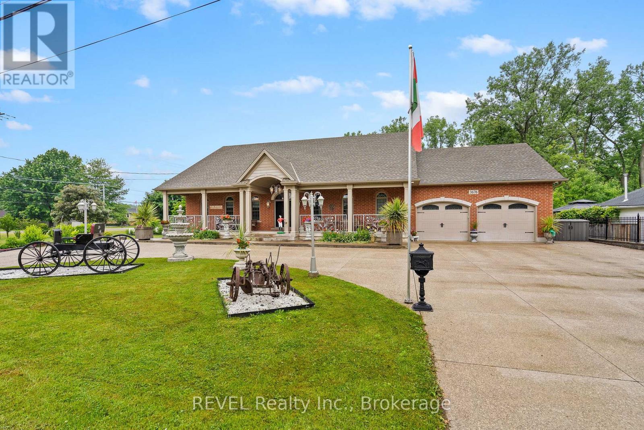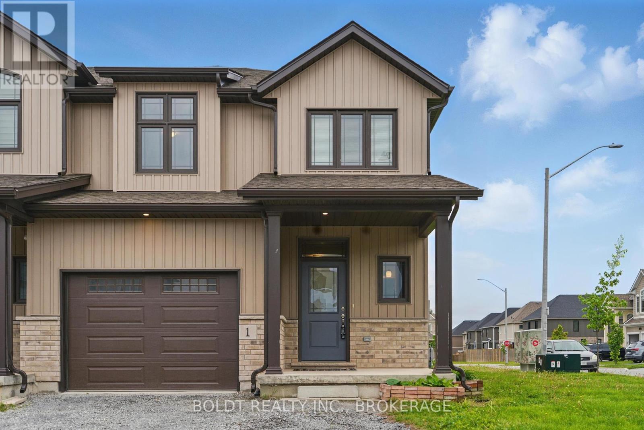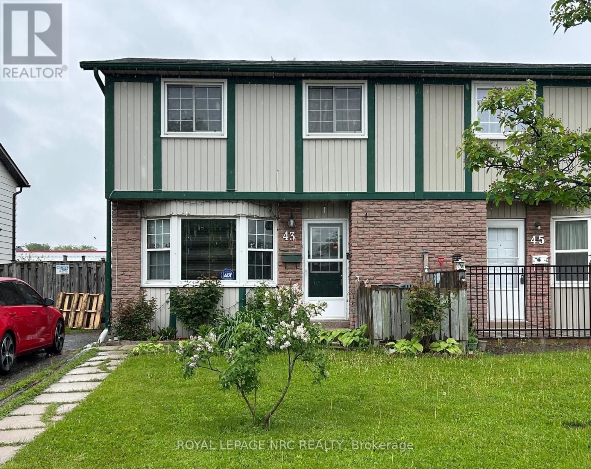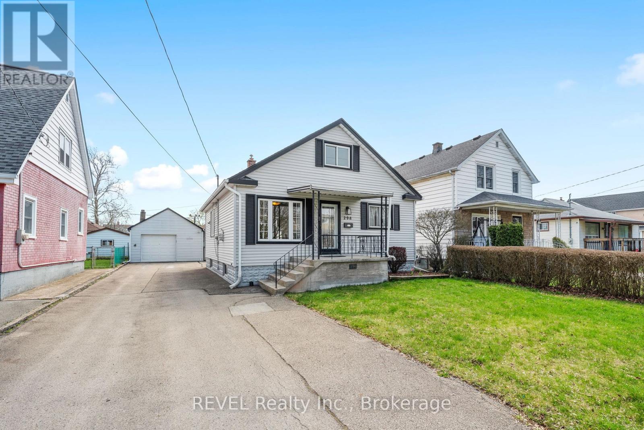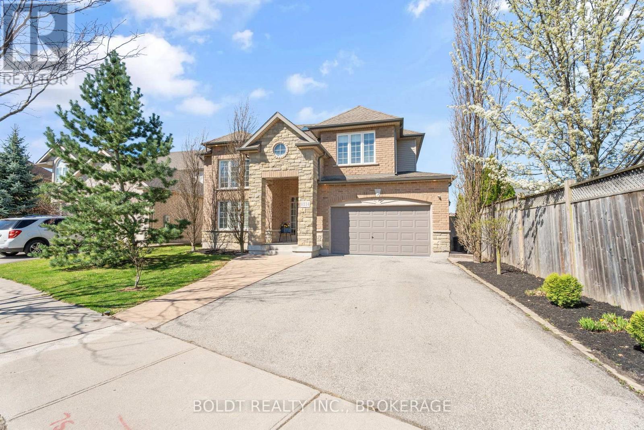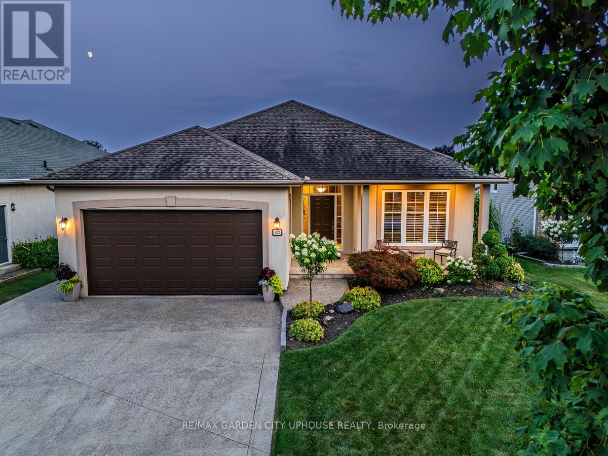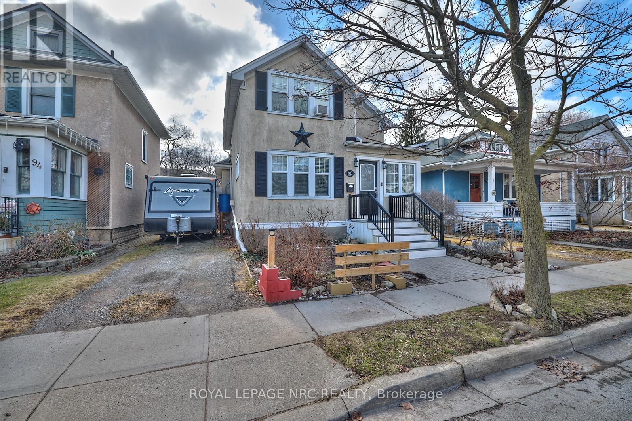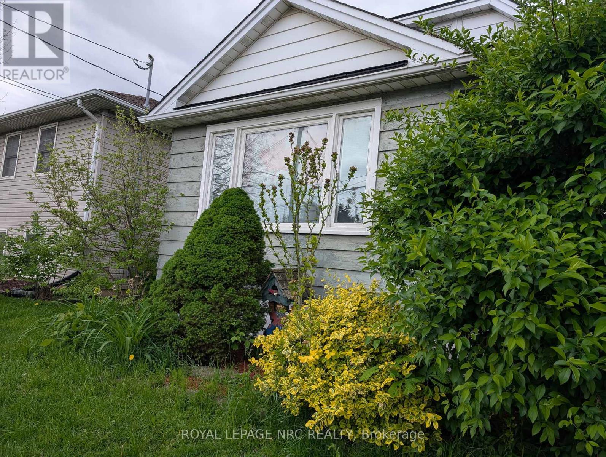7 Tasker Street
St. Catharines, Ontario
This captivating 2-bedroom, 3-bathroom bungalow seamlessly combines timeless character with incredible investment potential. Ideal for savvy investors or first-time buyers with vision, this property offers incredible value and transformation opportunities. Step inside to gorgeous hardwood floors and high ceilings that flow throughout the main level, complemented by stunning period light fixtures that add warmth and character. The spacious living room seamlessly connects to a versatile office or storage space, creating flexible living options to suit your lifestyle. Both bedrooms feature generous deep closets for ample storage. A large 3-piece bath complete with glass shower makes getting ready a breeze. The large eat-in kitchen becomes the heart of the home - perfect for hosting dinner parties or casual family gatherings. A 4-piece bathroom provides more convenience and space to accommodate every member of the household, and combined with the rear entrance, provides excellent potential for basement development. With kitchenette, 2-piece bath and laundry facilities already installed downstairs, converting to a separate rental unit or in-law suite is within easy reach. The attached sunroom provides a perfect at-home retreat, while the garage provides convenient storage solutions. The expansive lot features two separate driveways, offering excellent parking options for homeowners or tenants. This exceptional property is ideal for first-time homebuyers ready for a rewarding project, real estate investors seeking value-add opportunities, or anyone looking for a passion project with incredible bones. This property combines character, potential, and practical features in one attractive package. Don't miss this opportunity to create something truly special. (id:61910)
RE/MAX Niagara Realty Ltd
3560 Rapids View Drive
Niagara Falls, Ontario
Don't miss this rare opportunity to own large (almost 2000 sf) custom-built brick bungalow, ideally located just steps from the picturesque Niagara River with views right from your own front yard! Situated near Kingsbridge Park, the scenic Niagara Parkway, and minutes from the iconic Niagara Falls, this home promises both tranquility and convenience, especially with quick access to the upcoming Niagara South Hospital.The meticulously maintained property boasts impressive curb appeal with a beautifully designed concrete driveway, patios, walkways, and lush landscaping enhancing the divided rear and side yards. Enjoy peaceful mornings or evenings on your charming covered front porch. Inside, discover elegant hardwood and tile flooring throughout a functional layout. The home offers a contemporary eat-in kitchen featuring a gas stove, complemented by inviting living spaces. Cozy up by the classic wood-burning fireplace in the living room or enjoy the warmth of the gas fireplace in the family room, accessible from the heated single-car garage. An exceptional feature of this home is the spacious basement in-law apartment, complete with its own private entrance, perfectly suited for multi-generational living, providing privacy and independence for extended family members. Also, gas barbeque, shed and gazebo included. Schedule your private viewing today and experience first hand all this home has to offer! (id:61910)
RE/MAX Niagara Realty Ltd
307 - 215 Glenridge Avenue
St. Catharines, Ontario
This spotless 2 bedroom condo is located in South St. Catharines and boasts numerous accessibility features. This 3rd floor unit includes a newer kitchen and appliances, a separate bright dining space, professionally refinished hardwood flooring, newer high-end therapeutic walk-in bathtub/shower unit, 20 foot wide exterior balcony and lots of in-unit storage space. Some other amenities of this complex include an outdoor in-ground pool, party room, laundry room, community mailbox area, wheelchair accessible entry ramps and modern elevators. Outdoor and/or underground parking is available at an additional fee. This is a great option for retirees, elderly individuals or those looking to downsize. Great location close to parks, shopping, restaurants and places of worship. Book your private viewing today! (id:61910)
Royal LePage NRC Realty
41 Thomas Street
St. Catharines, Ontario
Charming Character Home with Modern Comforts + Duplex Potential!This beautifully updated character home blends timeless charm with thoughtful upgrades throughout. Zoned as a legal duplex but currently used as a single-family home, it offers incredible flexibility ideal for multigenerational living or future rental income with minimal conversion.Enjoy morning coffee on the covered front porch before stepping inside to rich, original dark-stained hardwood floors that carry through the formal living and dining rooms. The kitchen has been modernized for everyday living, complete with a moveable island and stainless steel appliances.At the back of the home, a spacious family room addition with double garden doors leads to a two-tiered deck and a private, landscaped yard with a single-car garage. A full 4-piece bathroom on the main level adds extra convenience.Upstairs, youll find three bedrooms, including a generously sized primary, along with a fully updated 3-piece bathroom featuring heated floors. A finished walk-up attic (with electric baseboard heat) off the primary bedroom serves as an ideal home office, dressing room, or bonus living space.The basement offers laundry and storage, with a full-height basement under the original home and crawl space beneath the addition.Notable updates include: Two-tiered deck (2020) Partial fence (2020) Ductless A/C units x3 (2019) Porch pillars & dormers (2017) Boiler & roof (2015) Chimney repointed (2015) Double garden doors (2013) 100 amp breaker panel, wiring, most windows (within 10 years) Updated kitchen and both bathroomsMove-in ready with future income potential, this home is a rare find that balances classic details with modern upgrades. (id:61910)
Boldt Realty Inc.
2378 North Shore Drive
Haldimand, Ontario
Luxury Meets Nature Victorian-Inspired Estate on 49.9 Acres by Lake Erie. Discover timeless elegance and modern comfort in this custom-built Victorian-style estate, set on nearly 50 acres just steps from Lake Erie in Lowbanks. Constructed in 2013 with meticulous attention to detail, this nearly 4,000 sq. ft. home blends grand architectural features with todays top-tier amenities. Step into a soaring two-story foyer that leads to formal and casual living spaces, including a separate dining room, elegant living room, and cozy family room with a woodburning fireplace. The chefs kitchen is designed for entertaining, featuring granite countertops, a porcelain backsplash, central island, and premium built-in appliances. Enjoy stunning views and total privacy from the wraparound veranda, elevated walkout deck, saltwater pool, and hot tub. The show-stopping primary suite includes its own fireplace, spa-inspired ensuite, walk-in closet, and a private balcony with Lake Erie views. With 4+1 bedrooms, 3 full baths, and a partially finished basement (complete with wine cellar), there's room for family and guests alike. The double garage includes a loft with walkout balcony ideal for a studio, gym, or office and a separate 2,000+ sq. ft workshop offers endless potential. Professionally landscaped grounds include a private pond, fruit trees, and 7 acres of hardwood forest perfect for hobby farming, nature walks, or simply enjoying the serenity. Located just 10 minutes from Dunnville and an easy drive to Niagara and Hamilton. This exceptional property offers space, privacy, and the lifestyle flexibility youve been searching for. (id:61910)
Revel Realty Inc.
80 Explorer Way
Thorold, Ontario
Modern Luxury with Ravine Views. 50ft Frontage with Walkout Basement. Elevate your lifestyle in this architecturally stunning 2-storey home, set on a premium 50ft ravine lot with breathtaking sunset views. The bold, modern exterior makes a statement, while high-end finishes and thoughtful upgrades shine throughout. Step through double doors into a bright, open main level featuring 9ft ceilings, solid 8ft core doors, and 24x24 porcelain tile flooring in the foyer, kitchen, baths, and laundry. Engineered hardwood flows through the dining and living areas, where oversized windows and a sleek gas fireplace create a warm, modern atmosphere. Triple French doors lead to a spacious deck with gas BBQ hookup perfect for entertaining or unwinding. The heart of the home is a custom chefs kitchen with upgraded cabinetry, gold hardware, glass accents, soft-close drawers, and a glass chimney hood. Premium built-in Dacor appliances include a 30" column fridge, 24" freezer, glass cooktop, and combo oven/microwave. The oak staircase with wrought iron pickets leads to spacious bedrooms, including a primary retreat with dual sinks, a soaker tub, and a frameless glass shower. Bathrooms are elevated with floating vanities, glass showers, built-in niches, and high-end finishes. Jack & Jill bath also features frameless glass. The walkout basement offers oversized windows, laundry hookup, rough-in bath, and triple French doors plus a separate side entrance for in-law potential, home office, or income suite. Additional features: Nest thermostat, motorized blinds, upgraded lighting, central vac, humidifier, A/C, garage access to mudroom with walk-in pantry, garage door opener, and EV charger rough-in. This home seamlessly combines modern elegance with comfort and function ideal for those who expect more. (id:61910)
Revel Realty Inc.
15842 Niagara River Parkway E
Niagara-On-The-Lake, Ontario
This spectacular property is situated on the prestigious and beautiful Niagara River Parkway, just minutes from the restaurants, shops, and theatres of downtown Niagara-on-the-Lake. The well-maintained and updated 2+1 older home features an open kitchen with quartz countertops, stainless appliances, and Millbrook cabinetry, a master bedroom with a walk-in California closet, a large 4-season sunroom, and, in the family room, a gas fireplace with custom doors, marble surround, and Cherrywood mantel. Embrace Niagara sunsets in the professionally landscaped perennial garden with mature trees, an in-ground watering system, and professionally installed low-voltage lighting. Relax on a custom stone deck with an impressive cedar pergola, and enjoy the in-ground saltwater pool with solar heating and a newly built tree house. The backyard also features a gas fire pit. This backyard can only be described as an oasis. (id:61910)
RE/MAX Dynamics Realty
25 Margaret Street
Thorold, Ontario
Beautifully restored historic property set on spacious double sized lot (108' frontage) boasting many upgrades inside and out. Character & Scandinavian design combine to make this a bright and cozy home with restored original pine floors, large eat-in kitchen with bay window & recent new appliances, family & living room area with luxe Norwegian Jotul gas stove, master suite with walkout to private backyard oasis. All new siding, front door & storm door. Superb central Niagara location minutes from Niagara Falls, colleges/universities, upcoming new hospital, and shopping. Possible severance opportunity; buyer to do own due diligence. (id:61910)
Coldwell Banker Momentum Realty
439 Hughson Street N
Hamilton, Ontario
Welcome to this charming home in Hamilton's North Enda lively and diverse neighborhood with a strong sense of community. This well-maintained property strikes the perfect balance between comfort and functionality, making it an excellent choice for first-time homebuyers or those looking to relocate. The home boasts a spacious layout with 3 bedrooms, 2 bathrooms, and 2 parking spots, plus a grand outdoor deck accessible through French doors from the kitchen. The open-concept living, dining, and kitchen areas create a sense of spaciousness that's ideal for entertaining and hosting gatherings. All under one metal roof! Upstairs, you'll find three bedrooms and a full 4-piece bathroom. The primary bedroom features a bay window that floods the room with natural light and offers a cozy reading nook. The partially finished basement, with its separate side entrance, provides a fantastic opportunity to customize the space to fit your familys needswhether you envision a playroom or additional living area. The property also includes a detached oversized garage with electrical hookups and a low-maintenance private backyard deck. The pride of ownership is evident throughout, showcasing meticulous care and attention to detail. Conveniently located just minutes from downtown Hamilton, West Harbour Go Station, Bayfront Park and Marina, and all the amenities of urban living. Dont miss out on this wonderful opportunity! Schedule a viewing today to experience the ideal blend of space, convenience, and charm that this exceptional home offers. (id:61910)
Coldwell Banker Community Professionals
8 Damson Street
St. Catharines, Ontario
Move-in, unpack, and enjoy a beautiful summer! Fully finished on all three levels, the layout and lifestyle both inside and out are outstanding. Here are the Top 5 Things we love about this home: (1) The Floorplan - whether it's family movie night or you're hosting a few dozen friends, this home can handle it all perfectly. The front foyer is bright and welcoming, with high ceilings and views in all directions. Dinner service will be a snap, with access through the Butlers pantry and coffee station. The kitchen includes a huge island with seating for at least six, Cambria quartz countertops, tons of cabinetry, and views out to the sparkling inground pool. A gas fireplace and coffered ceilings highlight the large living room which is open to the kitchen as well. (2) The Primary Suite - a spacious retreat with room for a king-sized bed, a walk-in closet, and a beautifully renovated ensuite featuring a walk-in shower and a freestanding tub. (3) Loft Living - a bright and flexible upstairs loft, ready to become a second family room, office, playroom or whatever your family needs. (4) A Backyard Built for Summer - a significant backyard renovation was completed in 2022 with an inground heated saltwater pool, bar shed, and gazebo with built-in gas firepit. The patio is exposed sand-finished concrete, with underlit concrete accent wall surrounding the pool. (5) A Location That Ticks All the Boxes - tucked into one of St. Catharines' most sought-after neighbourhoods, close to great schools, The Pen Centre, Brock University, Fourth Avenue shopping, the new hospital, GO Train station and the Niagara countryside. (id:61910)
Bosley Real Estate Ltd.
3246 Cedar Avenue
Fort Erie, Ontario
Welcome to your family's next chapter in this charming 4-bedroom home, nestled in one of the most sought-after family-friendly neighbourhoods on a grand 120'X120' lot. Lovely Country Retreat with Modern Farmhouse Flair Perfect for your Family with a short walk or bike to the Lake! This stunning 2-storey gem is just 7 years young and perfectly situated in a peaceful rural setting, offering space, serenity, and style. With 4 spacious bedrooms, 2.5 bathrooms, and over 2,000 sqft of beautifully finished living space, this home was thoughtfully designed for comfortable family living and elegant entertaining. Step inside to soaring 17-foot vaulted ceilings, rich hardwood floors, and sun-drenched living areas framed by oversized windows. The bright living room is a showstopper with its cathedral ceilings and cozy stone fireplace, perfect for family gatherings or quiet evenings in. At the heart of the home lies the farmhouse kitchen, where timeless design meets modern convenience. You'll love the granite countertops, porcelain tile flooring, large island with breakfast bar, bonus wine storage, and brand-new stainless appliances all crafted to inspire your inner chef. Enjoy meals in the formal dining room, main floor laundry room. Upstairs, retreat to your oversized master suite with crown molding, double closets (including a spacious walk-in), and a luxurious ensuite bath complete with a soaker tub, separate shower, and stylish tile floors. Three additional bedrooms provide ample space for children, guests, or home offices, all with large closets and access to a beautifully finished full bath with marble countertops and tiled flooring. Whether you're looking for a quiet place to raise a family or simply want to enjoy the beauty and space of rural living with all the modern comforts, this home offers it all. Come see what country living at its best really looks like. it's the perfect setting for creating lasting memories. (id:61910)
RE/MAX Garden City Realty Inc
9 Blackbird Street
Niagara-On-The-Lake, Ontario
Charming 2-Bedroom Townhouse in The Village Community. Welcome to this beautifully maintained 2+1bedroom townhouse located in the sought-after community of The Village. This inviting home features an eat-in kitchen and is equipped with newer appliances, including a gas stove, and opens onto a spacious deck perfect for outdoor dining and entertaining.The bright and airy layout includes a generous primary bedroom complete with a 3-piece ensuite and walk-in closet offering a private retreat. The finished basement adds valuable living space with an additional bedroom, bathroom and a cozy family room, ideal for guests or a home office. Additional highlights include a second floor laundry closet, a 2-car garage and plenty of storage throughout. This home combines comfort, convenience, and community. Dont miss the opportunity to make it yours. (id:61910)
Engel & Volkers Oakville
3676 Rebstock Road
Fort Erie, Ontario
Welcome home! 3676 Restock Road is a beautifully designed 3+2-bedroom, 3.5-bathroom bungalow offering 1,883 sq ft of refined living space. Nestled in a highly sought-after neighbourhood, this residence is the perfect blend of style, comfort, and convenience. The entertainer's dream and a family sanctuary in one. An open-concept layout seamlessly unites the living, dining, and gourmet kitchen areas - ideal for both intimate dinners and lively celebrations. The chefs kitchen boasts sleek countertops, premium stainless steel appliances, and ample storage.The spacious primary suite is a tranquil retreat featuring a spa-inspired ensuite and walk-in closet, while the additional bedrooms offer flexibility for guests, family, or home office needs.Step outside to your private oasis: a beautifully landscaped yard with a sparkling pool, perfect for summer BBQs and sun-soaked relaxation. The bonus pool house, complete with its own bathroom, is ideal for entertaining or accommodating guests.As an incredible added value, this home includes the vacant lot next door, giving you room to expand, garden, or invest.Located near top-rated schools, parks, shopping, and major commuter routes, this property offers the ultimate lifestyle upgrade - don't miss your chance to make it yours! (id:61910)
Revel Realty Inc.
1 Bowman Crescent
Thorold, Ontario
Welcome to 1 Bowman Crescent in Thorold where space, style, and versatility collide!This oversized semi-detached stunner offers 3+2 bedrooms and 3.5 bathrooms, making it the perfect fit for families, investors, or those looking for multigenerational living without compromise.Step inside to a chic, modern kitchen featuring quartz countertops and an open-concept layout that flows seamlessly into the dining and living spaces. Natural light pours in through the large windows, creating a bright, welcoming atmosphere throughout.The primary suite is your personal retreat complete with a walk-in closet and private ensuite. Two more generous-sized bedrooms round out the upper level.Downstairs, the walk-out basement adds serious value with two additional bedrooms that can easily flex as a home office, gym, or guest space plus a full bathroom for added convenience.Situated in a fresh new subdivision, you're just minutes to both Niagara Falls and St. Catharines, with quick highway access and nearby amenities.Whether you're looking to grow your family, co-live with loved ones, or simply spread out in style. (id:61910)
Boldt Realty Inc.
43 Canterbury Drive
St. Catharines, Ontario
Here's an opportunity for first time buyers to step into home ownership with 1060 square foot semi-detached home on a 132' deep lot. Ideal for buyers prepared to update this solid home to modern decor & finishes. For landlord investors the tenants always pay on time and often early. (id:61910)
Royal LePage NRC Realty
8052 Citation Road
Niagara Falls, Ontario
This custom-built, 3 years new 4-bedroom, 4-bathroom luxury home offers 2,409 square feet of refined living space in the highly desirable North West Niagara Falls community. A grand 21-foot foyer with striking double-door entry makes a dramatic first impression. Rich hardwood flooring flows throughout, complemented by an elegant oak staircase that adds timeless charm. The main floor boasts 9-foot ceilings, a spacious formal dining room with its own private entrance, a generous living room perfect for family gatherings, and a newly renovated kitchen featuring quartz countertops, matching backsplash, a large island, and patio doors leading to a backyard deck, ideal for seamless indoor-outdoor living. The main floor also features the convenience of a 2-piece powder room, perfect for guests. Upstairs, you'll find four generously sized bedrooms. The primary suite is a luxurious retreat with a walk-in closet, a spa-inspired 5-piece ensuite, and a private walkout to a 170-square-foot covered balcony, perfect for relaxing in privacy. One additional bedroom includes a private 3-piece ensuite, while the third and fourth bedrooms are connected by a shared Jack-and-Jill 4-piece bathroom perfect for family or guests. A second-floor laundry room adds convenience for everyday living. The unspoiled basement offers 7-foot ceilings and large egress windows, providing plenty of natural light and incredible potential. There's ample space to add a separate entrance, perfect for creating an in-law suite with additional bedrooms, a kitchen, and a bathroom or design your own ultimate entertainment space. Located in a family-friendly community, this home is just minutes from QEW & 406 highways, Niagara and St. Catharines GO Stations, Niagara's Entertainment District, Fallsview Casino, and the U.S. border. Enjoy close proximity to great schools, major shopping areas, golf courses, world-class vineyards, dining, parks, scenic trails, and much more. (id:61910)
Bosley Real Estate Ltd.
298 Mcalpine Avenue S
Welland, Ontario
This charming and versatile home is the perfect match for first-time buyers, downsizers, investors, or anyone in between! Nestled in a quiet and friendly Welland neighbourhood, this well-maintained 1.5 storey home offers incredible value with a host of updates and features that make it move-in ready. Step inside to a warm and inviting living space, complete with a cozy gas fireplace and central vacuum system on all levels for added convenience. The high-efficiency gas furnace (2021), furnace humidifier (2022), and electronic air cleaner ensure year-round comfort and clean air throughout the home. The separate hydro panel in the garage provide modern functionality, while the new garage door (2023) and garage door opener add both security and ease of access. The garage roof (2024) and 30-year shingles on the house roof (installed in 2010) offer peace of mind for years to come. An updated front door welcomes you into a thoughtfully laid-out space, and the separate entrance to the basement opens up endless possibilities - ideal for an in-law suite or potential rental income. Whether you're looking to move in and enjoy, invest, or accommodate extended family, this home offers flexibility and reliability in a central Welland location close to amenities, schools, parks, and transit. Don't miss your opportunity to own a solid, feature-packed home with something for everyone. (id:61910)
Revel Realty Inc.
8114 Windsong Drive
Niagara Falls, Ontario
LOCATION! GREAT FAMILY HOME! THIS OUTSTANDING ELEGANT 2400+ SQ FT HOME WITH FULLY FINISHED BASEMENT , NESTLED IN ONE OF THE NIAGARA FALLS MOST SOUGHT-AFTER QUIET NEIGHBOURHOODS. OPEN CONCEPT LAYOUT, LARGE KITCHEN WITH TONS OF CUPBOARDS AND COUNTER SPACE, LARGE DINING ROOM FOR BIG FAMILY GEATHERINGS, GREAT ROOM WITH PALLADIUM WINDOWS, VAULTED CEILINGS AND GAS FIRE PLACE. CALIFORNIA SHUTTERS THROUGHOUT MAIN FLOOR, WALKOUT TO FULLY FENCED BACKYARD WITH ELEVATED DECK AND NEW PATIO W/GAZEBO FOR YOUR SUMMER ENTERTAINMENT. OFFICE ON THE MAIN FLOOR WITH SLIDING BARN DOORS, THAT CAN BE USED AS ADDITIONAL BEDRM. 3 SPACIOUS BEDROOMS ON THE 2ND FLOOR. PRIMARY BEDRM WITH WALK-IN CLOSET & ENSUITE PRIVILEGES. 2ND BEDRM HAS WALK-IN CLOSET. FULLY FINISHED BASEMENT. RECROOM W/ HIGH QUALITY OAK BAR, WINE CELLAR, GAME ROOM, FULL BATHROOM & PLANTY OF STORAGE. DOUBLE CAR GARAGE WITH WORK BENCH & SHELVING UNITS- HANDYMAN DREAM! DOUBLE-WIDE DRIVEWAY. SUPERB, CONVENIENT LOCATION CLOSE TO ALL AMENITIES, SCHOOLS, PARKS, SHOPPING AND MUCH MORE! BOOK YOUR SHOWING TODAY! (id:61910)
Boldt Realty Inc.
6287 Emma Street
Niagara Falls, Ontario
Welcome to the prestigious Moretta Estates! Situated on a private cul de sac with a massive pie shaped lot. Custom built 4 level backsplit boasting 4000sqft of living space, 4+1 Bedrooms, 2 Bathrooms, and full walk out basement! Main floor layout offers inviting foyer with access into your double car garage, sunken living room, formal dining room and a massive chef's dream kitchen with access to a covered side patio - perfect for family BBQs! Second level has 4 bedrooms all equipped with tons of closet space and a 5+ piece bathroom with jacuzzi tub, stand up tiled shower and double vanities! Lower level is truly a remarkable space being above grade and equipped with a full walk out basement from the rec room plus having an additional side entrance. Enjoy the comfort of natural light into the oversized rec room featuring a gas fireplace, home office, pool table/games area, additional bedroom and 4 piece bathroom. The lowest basement area has the opportunity to create a true inlaw suite or ability to finish into another bedroom/theatre room/additional office space, coupled with a cold cellar and massive laundry area loaded with additional storage. Double car garage is fully finished with vinyl side interior and the driveway has enough space to park up to 6 vehicles! Fully fenced private backyard with enough space to install a future pool, offers plenty of garden/lawn area and additional storage space if needed. Fully landscaped property with underground sprinkler system - a green thumb's dream! Perfect for families that are looking to expand or have inlaws move in to live under the same roof! Close to all amenities, minutes to wine country, golf courses, and QEW highway. Do not let this one slip by - this is the opportunity you've been waiting for! (id:61910)
RE/MAX Niagara Realty Ltd
132 Loretta Drive
Niagara-On-The-Lake, Ontario
Nestled amidst the peach tree orchids and endless vineyards of Niagara on the Lake sits this wonderful 25 year old retirement bungalow with a double car garage that has nothing left to do but get excited. Its easy to daydream enjoying the southern sun exposure of the back patio hosting great friends and cherished family over for summer barbeques. Inside this bright and airy 1456 sqft home has hardwood throughout. The gas fireplace centres the living room and the main floor has a wonderful open flow layout to keep everyone in the conversation. The den is perfect for getting lost in a book (could become a 2nd bedroom) and the primary suite has a walk in closet and 4 pc ensuite. The main floor laundry is key. Downstairs, a newly renovated rec-room ideal for game nights with the grand kids or cheering on your favorite team. Second bedroom, 3 pc bath and ample storage finish it off. Outside, the aggregate driveway is a standout and the flagstone entrance is timeless. What people love about the hamlet of Virgil is that it's close to everything. Hop on your bike to farmer's stands, cool restaurants, and happy hours at craft breweries. With the community centre right around the corner. This home offers a really fun lifestyle for your next chapter. (id:61910)
RE/MAX Garden City Uphouse Realty
4456 Lyons Creek Road
Niagara Falls, Ontario
Steps from the water!!! Located in the Prime area in Niagara Falls across from the Chippawa Creek, equal short walking distance to the public boat ramp to the right and the Chippawa Boat Club on the left. Enjoy a glimpse of the Chippawa Creek while sitting on your front porch. This 3 bedroom, 2 bathroom with ensuite and walk-in closet in the primary bedroom and a walk-in closet in the 2nd main floor bedroom, raised bungalow has been renovated inside and out over the years. Only one neighbour to the right and surrounded by open space/conservation area in the spacious back and side yards with 2 sheds, (one oversized). A definite boaters paradise or for the water sport lover. There was many upgrades done, the front part of the roof was replaced in 2018 and the rear in 2021, eavestroughs were replaced in 2020, the front deck composite installed in 2021 and the rear deck in 2023 and the stone facing in the front and side of the house was done in 2022, to mention a few. (id:61910)
Peak Group Realty Ltd.
596 Lyons Creek Road
Welland, Ontario
Located in the heart of Cooks Mills is this charming 3-bedroom, 1-bathroom bungalow sitting on a spacious 70 x 150 ft lot right next to the park, offering a peaceful setting with plenty of outdoor space and no rear neighbours. Inside, you'll find a large eat-in kitchen, formal living room with hardwood flooring under the carpet, while the full basement provides another kitchen as well as a rec-room, great storage and potential for future use. The detached 1.5-car garage adds convenience, and the large yard is ideal for gardening or entertaining. With its prime location and key updates, this home is a fantastic opportunity schedule your showing today! (id:61910)
RE/MAX Niagara Realty Ltd
92 Dufferin Street
St. Catharines, Ontario
Tucked away in a prime downtown St. Catharines location, this character-filled home offers the perfect blend of convenience and tranquility. Just steps from the city's best shops, restaurants, and entertainment, yet set back from the hustle and bustle, this property provides a peaceful retreat in the heart of it all. One of its standout features is the rare parking set up with a private driveway on one side and a shared driveway leading to an L-shaped garage on the other. The garage not only accommodates one vehicle but also offers a versatile space for storage, a workshop, or a creative retreat. Inside, the home exudes warmth and charm, featuring 3+1 bedrooms and 2 bathrooms with plenty of character throughout. The fully fenced backyard is complete with a wood burning pizza oven, perfect for entertaining or simply enjoying a cozy night under the stars. For added peace of mind, a complete pre-inspection has already been done and is available for buyers to review. This is a rare opportunity to own a downtown home with exceptional features and endless potential. Don't miss your chance, schedule your viewing today! (id:61910)
Royal LePage NRC Realty
110 Eastchester Avenue
St. Catharines, Ontario
"NICE 3 BED, 1 4PC BATH BRIGHT CHARACTER 1.5 STOREY HOME, ENCLOSED FRONT PORCH & MUD ROOM, WITH DETACHED SINGLE GARAGE, QUIET PRIVATE YARD WITH DECK & HOT TUB, FULL HEIGHT BASEMENT WITH LAUNDRY, CLOSE TO AMENITIES AND WELLAND CANAL IS A GREAT OPPORTUNITY FOR SOMEONE TO DOWNSIZE OR ENTRY LEVEL. Welcome to 110 Eastchester Ave, St. Catharines. As you approach you notice a long drive leading to garage good for 3-4 cars. Enter thru the back door into a generous sized mudroom with patio door to hot tub & deck on one side and door leading into kitchen. In the kitchen you will appreciate the many cabinets & counter space. Off the kitchen you enter into a spacious sized D/R & L/R space great for entertaining with 2 good size bedrooms off them. You also have a quiet enclosed front porch (currently an office) and also a 4pc main bath on the main floor. Upstairs let your mind wonder with another bedroom or 2 and gaming/office area or storage. Downstairs offers plenty of storage space & laundry. When you have completed the inside, enjoy your backyard with 7-seater hot tub & 12 x 30 deck (with fireplace) with fenced yard great for children & pets with a detached garage with hydro great for the man cave or hobbyist. (30 YR SHINGLES REPLACED 5 YRS AGO, FURNACE REFURBISHED 3 YRS AGO, NEW RADS IN KITCHEN AND 2 MAIN FLOOR BEDS, ALL WINDOWS EXCEPT 1 IN BACK PORCH WERE REPLACED WITHIN THE LAST 10 YRS), Close to amenities, Welland Canal, shopping, schools (French and English) & QEW NOTE: the light fixtures (the ceiling fans in living room, bedroom and kitchen, as well as the antique ones in the dining room and the other bedroom) are included. Most of the furniture can be left too if buyers are interested. (id:61910)
Royal LePage NRC Realty



