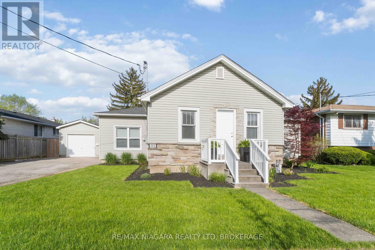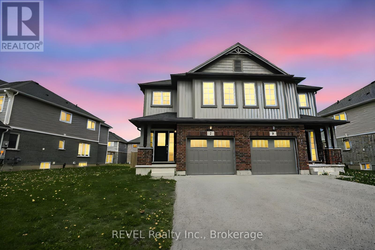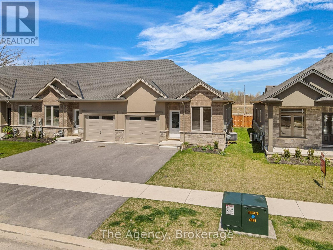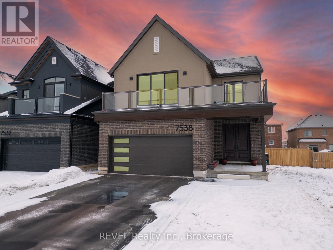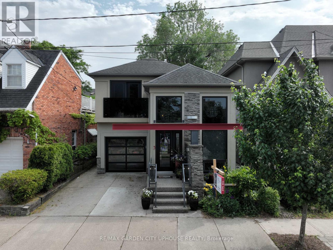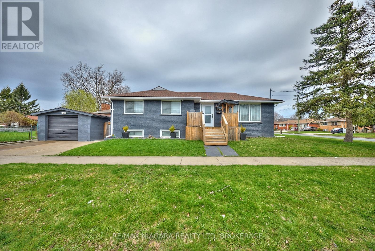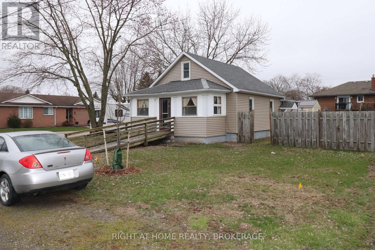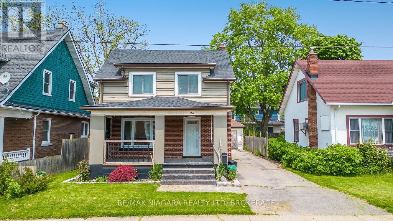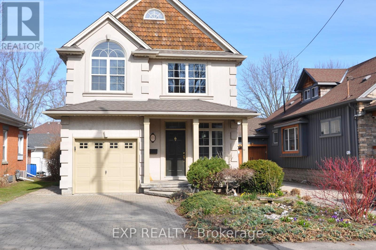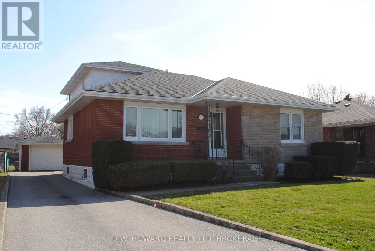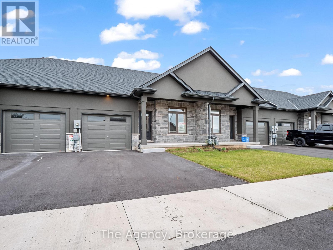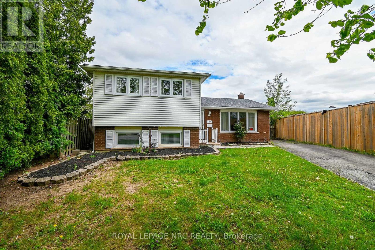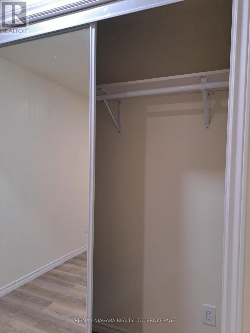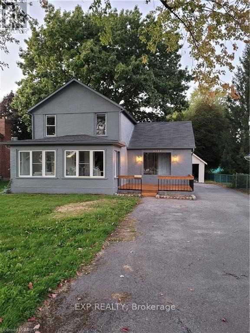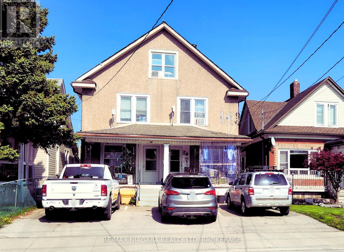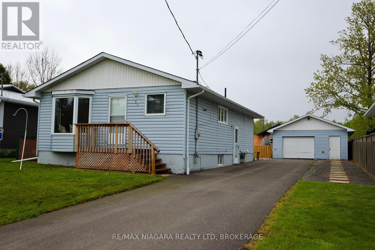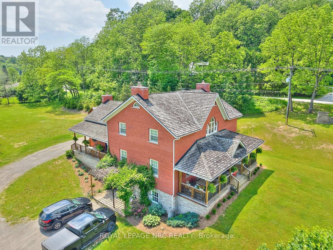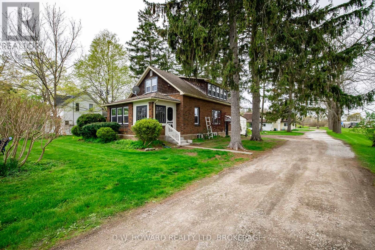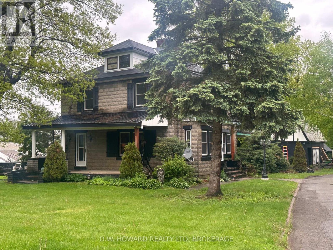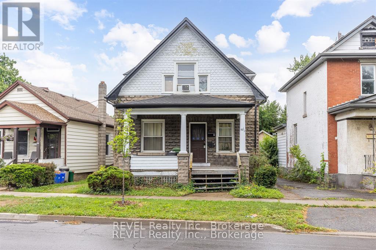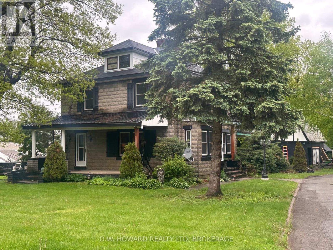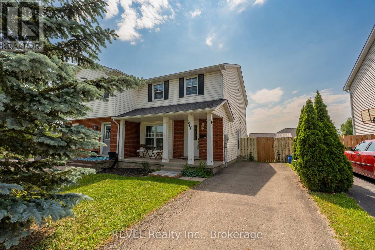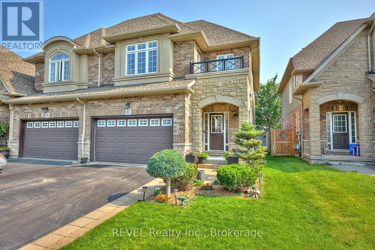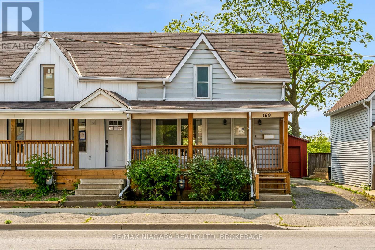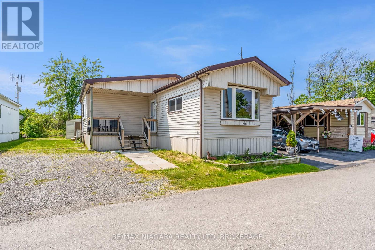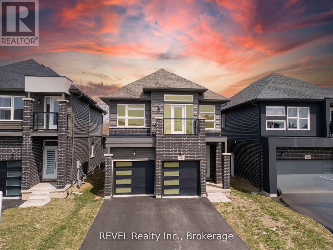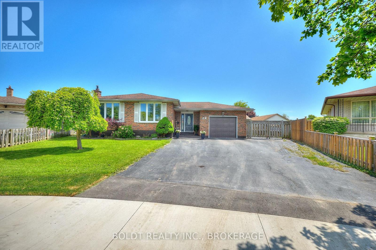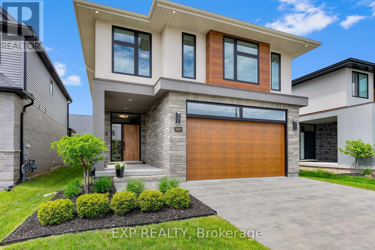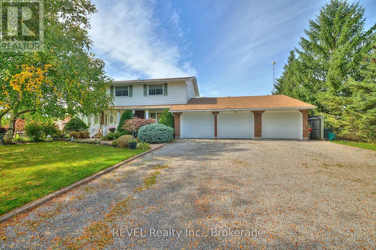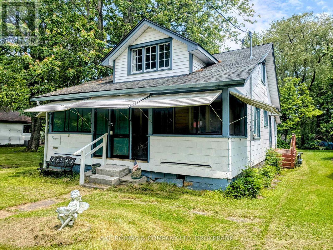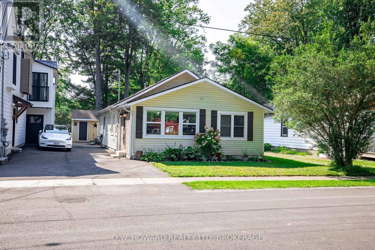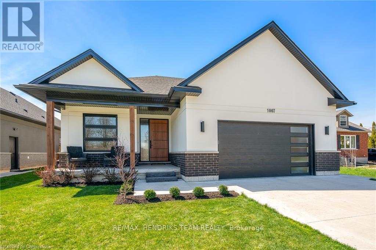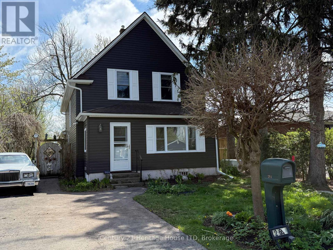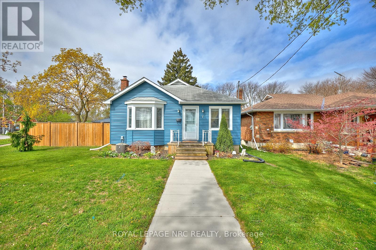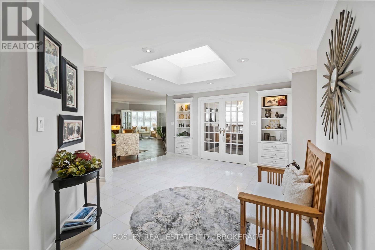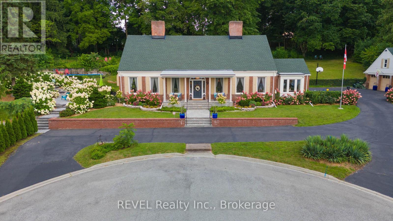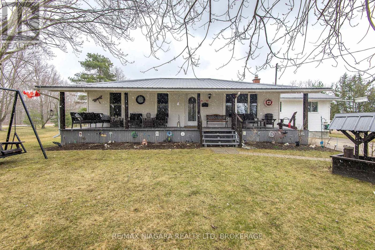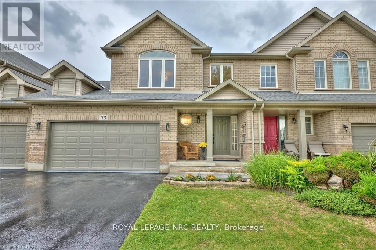543 Vine Street
St. Catharines, Ontario
Beautifully Updated Raised Bungalow on Large Lot in Desirable North St. Catharines with Detached Garage! This move-in-ready raised bungalow sits on a rare double lot in one of North St. Catharines most desirable neighbourhoods! Featuring 2 bedrooms (easily converted back to 3), this home has been stylishly updated throughout and offers a fantastic open-concept layout. Step into a bright and modern main floor with a renovated kitchen featuring quartz countertops, a stylish backsplash, breakfast bar, and ample cupboard space. Open dining and living area with sleek pot lights and updated trim and doors. Vinyl windows, updated bathrooms and owned hot water tank. The spacious primary bedroom boasts a private 2-piece ensuite for added convenience.The full basement is insulated and ready for your finishing touches perfect for a rec room, workshop, home gym, or additional storage. Enjoy the outdoors in the large backyard, complete with a newer detached garage and plenty of space to relax or entertain. Appliances included: Fridge, Stove, Dishwasher, Washer & Dryer. Quick closing available this home is ready when you are! (id:61910)
RE/MAX Niagara Realty Ltd
99 Joseph Street
Fort Erie, Ontario
Welcome to 99 Joseph Street. Steps from Lake Erie & Trails! A rare opportunity in Fort Erie's growing Lakeshore district! This charming 2-bedroom bungalow with 2 bonus rooms sits on a generous 65x115 ft lot with mature trees and private yard. Step inside to discover an open layout with a gas fireplace, patio doors to a deck, patio doors from primary bedroom to 3 season room and an unfinished bonus room perfect for additional bedroom, den, office or storage. The picturesque fully fenced back yard features a small pond, shed, and kids play set. Investor Alert! Bungalow with Severance Potential. Rezoning to R3 past first Council approval, severance application awaiting Committee of Adjustment, with plans submitted to sever into two lots for future semi-detached builds. Ideal for investors, builders, or visionaries looking to capitalize on Fort Erie's booming real estate momentum, this property offers development potential and cash flow upside in a location that blends small-town charm with waterfront living. (buyers to do their due diligence on permitted use) (id:61910)
Exp Realty
7 Hawthorn Avenue
Thorold, Ontario
*FINISHED BASEMENT* Amazing Opportunity for First time buyers or Investors.Step into this stunning and spacious 5-bedroom, 4.5-bathroom semi-detached home perfectly designed for modern family living. Located in the highly sought-after Winterberry neighbourhood, this home offers the perfect blend of style, space, and convenience.The main floor greets you with a bright, open-concept layout that flows effortlessly from the stylish kitchen to the elegant dining area and cozy family room. Beautiful chandelier throughout and The kitchen shines with Quartz counter tops, stainless steel appliances, ample cabinetry, and a large island with breakfast bar seating.Upstairs, you'll find two primary suites, each with its own private ensuite perfect for multi-generational living or hosting guests. Two additional bedrooms are connected by a Jack & Jill bathroom, offering both privacy and practicality.The fully finished basement adds even more living space with a fifth bedroom, full bathroom, and a welcoming lounge area perfect for guests, teens, or even a home office.Conveniently located just minutes from Brock University, the Pen Centre, top-rated schools, grocery stores, parks, and with quick access to Hwy 406, this home truly has it all.Whether you're upsizing or planting roots, this exceptional home is ready to welcome you. (id:61910)
Revel Realty Inc.
21 Austin Drive
Welland, Ontario
Welcome to POLICELLA Homes' Townhouse Development in Welland!Discover effortless living in this beautifully finished freehold end unit bungalow townhouseno condo fees, no compromises. Thoughtfully designed with spacious interiors and top-quality finishes, this home is truly move-in ready.Inside, youll find 2+1 bedrooms, 3 bathrooms, main floor laundry, and an open-concept kitchen, dining, and living area complete with a cozy fireplaceperfect for both relaxing and entertaining.The fully finished basement adds even more living space, featuring an additional bedroom, a full bathroom, and a large recreation room with a second fireplace.Step outside to enjoy a fully landscaped yard, fenced backyard, private deck, and a paved driveway. The lot is fully sodded and professionally finished, offering low-maintenance living at its best.This is a true turnkey opportunityeverything is done and ready for you to move in and enjoy. Dont miss your chance to live in one of Wellands most desirable new communities.Book your private showing today! (id:61910)
The Agency
7538 Splendour Drive
Niagara Falls, Ontario
Welcome to this unique and spacious multi-generational home, offering three separate, fully-equipped living units, each designed with privacy and comfort in mind. Perfect for extended families, this home provides ample space and flexibility for everyone to live, work, and enjoy together while still maintaining independence. As you take your first step inside, you have a wide and spacious foyer. The main level unit comes with a very spacious and open concept layout, fully upgraded kitchen with extended cabinets and crown molding, quartz counter top with an over-sized waterfall island in the centre, engineered hardwood flooring and much more. Living rooms is very bright with access to your fully fenced backyard. It also comes with one bedroom and one full bathroom. As you walk upstairs to the upper unit, it is even more spacious and comes with 3 bedrooms and 2 full bathrooms. The master bedroom has a spacious Walk/In closet and an attached ensuite. The upper unit has access to your very own large and spacious balcony which is perfect to enjoy your summers with friends and family. The third unit in the fully finished basement comes with a seperate entrance from the back, offers two bedrooms, one full bathroom, fully equipped kitchen and laundry with a spacious living area. It is perfect for a potential rental oppurtunity, a guest house or an In-Law Suite. This location is close to all the amenities like Costco, Freshco, Walmart, Hwy QEW. Walking distance to St. Michaels school, and 2 minutes drive away to Forestview Public school. (id:61910)
Revel Realty Inc.
3 Cherry Street
St. Catharines, Ontario
Welcome to downtown St. Catharines in the most prestigious Yates Street neighbourhood. 3 Cherry Street is an urban modern beauty with endless style and a plethora of custom details. It starts with the glass covered front entrance, then up to the elegant living and dining space with skylights, hardwood floors, pot lights, high ceilings and fireplace. Entertain here. Granite kitchen counters, high end stainless steel appliances and custom cabinetry that never ends. Move the party outside to the covered raised deck then step down to the lush courtyard garden space with little nooks for planting veggies, reading or a fire table conversation. Catch a tranquil moment listening to the water features in the koi pond. Back inside head downstairs to where it happens. Play cards, pool, put on your favourite music and enjoy. Double sided fireplace peaks through to the bedroom and sectioned off sewing room with a full wall of closets. The 4 piece bath makes the lower level a perfectly appointed space for overnight guests. Head back up to the main level for the primary bedroom with huge custom closet and 4 piece bath right next door. Upstairs is a private area that could be a bedroom or office, has a Juliet balcony and a 3 piece ensuite bath. The landscaping blooms vibrant, a nod to the Yates Street districts artsy soul, where murals adorn old brick and tree-lined streets whisper history. Stroll at dawn or dusk, soaking in the neighbourhoods poetic charm. A short walk brings you to downtowns restaurants, shops, and the Performing Arts Centre, alive with creativity. Minutes from QEW and Highway 406, this home roots you in a cultural haven. The decision is made for you. Make 3 Cherry Street your home. (id:61910)
RE/MAX Garden City Uphouse Realty
6933 Hagar Avenue
Niagara Falls, Ontario
EXCELLENT OPPORTUNITIES WITH THIS MOVE IN READY HOME, BONUS IN-LAW SUITE WITH SEPARATE ENTRANCE! GREAT RENOVATIONS TOP TO BOTTOM WITH 2 FULL BATHROOMS, 2 KITCHENS, DOUBLE CONCRETE DRIVEWAY, DETACHED GARAGE WITH HYDRO. CONVENIENT LOCATION ALLOWS WALKING DISTANCE TO GROCERY STORES, BIG BOX STORES LIKE WALMART & COSTCO, BANKS, ELEMENTARY SCHOOLS & HIGH SCHOOLS, PARKS & EASY ACCESS TO THE QEW! (id:61910)
RE/MAX Niagara Realty Ltd
91 Knoll Street
Port Colborne, Ontario
Packed with personality, positioned in a park-filled pocket, this well-kept older-style home on a large corner lot is perfect for downsizers or first timers. This home is a blend of charm, space, and potential. The wheel chair ramp leads you into your generously sized living room, dining room and open concept kitchen. Main floor laundry, bedrooms and a walk in shower make it ideal for seniors wanting to stay in their own home. The finished loft offers even more storage space. A quick stroll in one direction will lead you to Vimy Park, and the other direction you'll find yourself at the baseball rotary complex/tennis club. You're surrounded by open fields and an arms length to groceries/coffee shop/restaurants making this an ideal location to call home at a price that leaves room for any improvements you'd like to make. Book your showing today! (id:61910)
Right At Home Realty
20 Randolph Street
Welland, Ontario
Welcome to this charming recently renovated two-storey home with a detached garage, located in the heart of Welland. With its 3 bedrooms, 2.5 bathrooms, and spacious layout spanning over 1500 sqft of living space, this home offers a comfortable and inviting atmosphere. Upon entering, you'll be greeted by new flooring throughout the main floor, creating a fresh and modern feel. The highlight of the home is the huge new kitchen, perfect for culinary enthusiasts and gatherings with family and friends. Imagine starting your day on the cozy front porch, sipping your morning coffee as you soak in the tranquil surroundings. In the evenings, this porch becomes an ideal spot to unwind and relax. The main floor also features an additional living space that can serve as a den, sitting room, or office, providing flexibility to suit your lifestyle needs. Additionally, there is a formal dining room, adding elegance and charm to your dining experiences. The roof was recently replaced in 2022, as well as a new furnace and AC unit (both 2024) as well as new garage door (***to be installed in the coming weeks) ensuring worry-free maintenance for years to come. Conveniently located next to the core of Welland, this home offers easy access to trendy cafes, restaurants, parks, and bus routes. You'll love the proximity to amenities, allowing you to enjoy the vibrant community while maintaining a peaceful living environment. For those seeking additional space or potential rental income, the full unspoiled basement features a separate entrance and in-law capability, providing endless possibilities. Don't miss the opportunity to make this delightful home yours. Experience the comfort and convenience this property has to offer. (id:61910)
RE/MAX Niagara Realty Ltd
172 Dalhousie Avenue E
St. Catharines, Ontario
Beautiful modern 2 story home located in desirable Port Dalhousie. 3+1 bedroom, 3-bathroom home offers open concept living space with a modern style. Walk into the main level to the bright open-concept layout with a 2 sided fireplace in the dinning and living room, and a functional kitchen with built in appliances. Upstairs offers a good size primary bedroom with walk in closet and ensuite privilege, and two additional bedrooms. The lower level has a huge rec room and the 4th bedroom and another 3 piece bathroom. Great opportunity to move into a great area and put your touches into this house to make it your own. (id:61910)
Exp Realty
12 - 3241 Montrose Road
Niagara Falls, Ontario
A rare opportunity, in the small quiet enclave of Burnfield Lane! An immaculately maintained bungalow townhome with attached garage in a prestige location, convenient to all shopping and services with easy access to all major transportation routes. Enjoy convenient and spacious main floor living that opens beautifully to a large new deck surrounded by mature landscaping and trees. At the end of the day you will be happy to retire to this comfortable and inviting primary bedroom suite with 3 pc. ensuite bath. The second bedroom or den has easy access to the 4pc. main bath. You will never feel short of space in this condo, especially if you like to entertain. The bonus is an extra large finished family room and dining space in lower level that includes a full kitchen and a 3 pc. bath, just perfect for hosting any occasion for family and friends. (id:61910)
Sticks & Bricks Realty Ltd.
22 South Crescent
Port Colborne, Ontario
Welcome to 22 South Cres. This charming one-family home is located on a quiet street, conveniently close to all amenities. It's just a short walk to the park and Sugarloaf Marina. Offered for sale for the first time, this property clearly reflects the pride of ownership. The main level features three bedrooms, while the upper level boasts two additional bedrooms. The lower level includes a rec room and a family room with a cozy gas fireplace, a spacious laundry area, and even a cantina perfect for your wine or canning projects.Come take a peek! (id:61910)
D.w. Howard Realty Ltd. Brokerage
15 Austin Drive S
Welland, Ontario
POLICELLA Homes welcomes you to their latest townhouse development in Welland. This newly finished bungalow townhouse with spacious rooms throughout, giving you plenty of space for all your needs. No condo fees, all units are freehold with nothing left to spare inside and outside. The interior features all you need with 2 bedrooms, laundry, 2 baths and an open kitchen/dining/living room with fireplace. The basement comes fully finished with 1 bedroom, rec room with a fireplace and bathroom. Enjoy living with minimal maintenance in these bungalow townhouses. The exterior is fully sodded and a paved driveway. Living just got better in this neighborhood so call to book a private viewing today. NOTE -This home is turnkey and ready to go - fully finished,, deck, fenced, sod and landscaped. (id:61910)
The Agency
3 - 481 Victoria Street
Niagara-On-The-Lake, Ontario
Large open concept townhouse walking distance to Queen St. - your dream home in the heart of Niagara-on-the-Lake! Newly listed and ready for you to move in, this stunning 2 + 1 bedroom condo offers a life of convenience and charm beyond compare. With 3+1 bathrooms and an impressive 2800 square feet of interior finished space, this residence is ideal for those who appreciate room to breathe and grow. Each primary bedroom is a sanctuary of comfort, featuring walk-in closets and luxurious ensuite bathrooms (new quartz countertops) adorned with soaker tubs and spacious showers, perfect for unwinding in privacy and style. The open concept main floor boasts soaring 10-foot ceilings that enhance the bright, sunlit living areas. The kitchen, a chef's delight, is equipped with ample cabinetry, quartz counter, setting the stage for culinary magic and effortless entertaining. Adjacent to the kitchen, the dining area promises memorable dinner parties, seamlessly transitioning to the inviting living room. Extend your living space outdoors with an enlarged private deck, an ideal spot for morning coffees or evening soirees. The finished basement adds a family room for casual hangouts, an additional den - presently being used as a bedroom (window may not meet egress size), a 2 pc bathroom, and substantial storage options, including specialized cold storage for wine aficionados. Step outside your door and find yourself mere steps from the serene Gardens at Pillar and Post, the Commons (dog walking trails) and a short stroll to the local shops of Queen St, placing convenience at your fingertips. This property is not just a home; it's a lifestyle waiting to be cherished. Ready to start your next chapter in scenic Niagara-on-the-Lake? Your perfect backdrop for making lasting memories is here. (id:61910)
Bosley Real Estate Ltd.
7404 Sandy Court
Niagara Falls, Ontario
This 4 level side-split house features a kidney shaped in-ground pool and a large sunroom over looking the landscaped yard and pool. There are 3 bedrooms on level 2 with a 4pc bathroom.The main floor has a good size living room, dining room with patio doors to the sunroom and a kitchen.The basement level has a very large family room with a gas fireplace, 3pc bathroom and a walkout that could be an ideal in-law situation. The 4th level known as the lower level consists of a good size rec-room, laundry room and furnace room.The quaint landscaped backyard is fenced in and has an interlocking patio with a gazebo.pool liner 2012, pool pump approx.7 years, roof approx. 5 years, furnace approx. 5 years, C/A age unknown. Quick closing available.Previous leak in basement repaired.Property taxes from Niagara Falls property tax calculator. (id:61910)
Royal LePage NRC Realty
3 Lower - 5595 Drummond Rd Road
Niagara Falls, Ontario
Welcome to this freshly renovated basement apartment offering two spacious bedrooms and one modern bathroom, ideal for quiet, responsible tenants. Enjoy a clean, comfortable living space with shared access to a well-maintained kitchen upstairs and shared laundry facilities for added convenience. Located on a bus route, this home is perfect for commuters or students seeking easy transit access. Please note: no separate entrance and the kitchen is shared with the owner in the main floor. Move-in ready and waiting for the right tenants to call it home! (id:61910)
RE/MAX Niagara Realty Ltd
6525 Oneil Street
Niagara Falls, Ontario
Welcome to 6525 O'Neil Street, a Charming Renovated Home in Niagara Falls' Desirable North End Situated in a prime location in the heart of North End Niagara Falls, this beautifully renovated detached home offers both comfort and convenience. With an expansive lot and ample parking space, this property provides a peaceful retreat with plenty of room to grow. The quiet backyard, surrounded by privacy, is perfect for outdoor relaxation or entertaining guests. Inside, the home has been fully updated, featuring two spacious bedrooms on the main floor, complemented by a stylish three-piece bathroom. The second-floor master bedroom is a true retreat, offering plenty of space and a private ensuite for your ultimate comfort. Location is key, and this home earns a solid 10/10 for that very reason. Just a short walk from some of the best schools in the area, it's an ideal spot for families. In addition to the detached garage, the property includes new appliances, such as a washer and dryer, and thoughtful upgrades like a freshly painted deck, smart locks, and security cameras for peace of mind. Whether you're a first-time buyer or looking for a family-friendly home in a top-notch neighborhood, this one has it all. Don't miss out on this incredible opportunity schedule your viewing today! (id:61910)
Exp Realty
146 Burgar Street
Welland, Ontario
Heres the income property youve been waiting for! This legal triplex is fully rented with excellent tenants and generates great income. Stop flipping homes in this market and secure a stable, cash-flowing investment instead! The property features three occupied units (1x1 bed, 2x3 bed), each with a dedicated parking space. The two 3-bedroom units each enjoy exclusive use of a private, fenced backyard space. Gross rental income exceeds $58,000 annually, and all tenants are current and wish to stay. Zoning permits a potential fourth unit, buyer to verify. Tenants pay their own utilities except water. (id:61910)
RE/MAX Niagara Realty Ltd
31 Spruce Drive
Temagami, Ontario
Step into a home that welcomes you with warmth, ease, and comfort at every turn. Whether you're downsizing, retiring, or simply looking for a serene lifestyle surrounded by nature, this beautifully updated bungalow offers the perfect blend of style, space, and accessibility. From the moment you enter, you'll feel the inviting charm of an open-concept main floor, where the living, kitchen, and dining areas flow together seamlessly under soft natural light. A bay window frames the treed views, and warm laminate flooring adds a cozy touch. With two generously sized bedrooms upstairs and a third on the fully finished lower level, there's room for everyone or everything you love. Designed with care, this home features a built-in wheelchair lift, allowing effortless access to the main floor. Wide entryways and a wheelchair-accessible main bath provide peace of mind without sacrificing comfort or style. Downstairs, enjoy a spacious family room with a gas stove, a large utility space, and a second bathroom featuring a private hot tub your own quiet escape after a day of adventure. Outside, enjoy your 52-foot-wide lot surrounded by trees, a detached 1.5-car garage, and a long tandem driveway with space for guests. You're just minutes from community amenities, schools, and lake access, with endless opportunities for fishing, hiking, snowmobiling, and more. The local community is as warm as the home itself friendly neighbors, a vibrant rec center, and the freedom to explore. This isn't just a home its a fresh start. A space built for ease, enjoyment, and living fully at your own pace. Schedule your private tour today and discover the next chapter of your life in Northern Ontario comfort. (id:61910)
RE/MAX Niagara Realty Ltd
2877 Mcsherry Lane
Pelham, Ontario
'IN THE HOLLOW' - Two Elegant Homes in One! This unique 2 storey home with a one storey wing opens to the main floor with the lower level fully enclosed, a self-contained private suite offering Living room with a cozy W/B fireplace, Kitchen, Primary Bdrm with a walk-in closet, full 4 pcs bath, separate laundry, and a versatile huge extra room (TBD) all with its own entrance/exit ideal for multigenerational living or guests that stay awhile. Step into timeless elegance and modern luxury with this extraordinary custom-built Georgian-inspired estate, nestled on 5 scenic acres in Pelhams sought out area known as "The Hollow". This stately home blends heritage charm with contemporary comfort, offering unparalleled beauty and serene privacy with just a pretty five-minute drive to the town of Fonthill. Fully bricked exterior, cedar roof shingles, and a sprawling front covered porch exude the allure of a classic manor. The inspiring interior with magnificent Great Room/Kitchen with soaring 14-ft ceilings, custom cabinetry, panelled walls, and a grand wood-burning fireplace that just add to the overall ambience. Open-concept layout seamlessly flows into the chef's kitchen with even a show-piece library, perfect for entertaining large gatherings or just relaxing. The main floor hosts a luxurious primary suite with a spa-like 5-piece ensuite, a cozy living room featuring a second wood-burning fireplace. The upper level boasts 9.5 ft. ceilings with three spacious bedrooms, one currently set up as a media room and another 5 pcs bath. This grand estate home offers a truly rare living experience, ideal for accommodating in-laws, family members, extended family or entertaining grand gatherings with the perfect balance of togetherness and privacy for all. Set on a breathtaking 5-acre lot that promises an exceptional lifestyle amidst stunning natural beauty. Location offers easy access to Niagara's award-winning wineries, championship golf courses, and gourmet restaurants. ** This is a linked property.** (id:61910)
Royal LePage NRC Realty
231 Pt Abino Road S
Fort Erie, Ontario
Historical Point Abino provides the incredible country feel while surrounded by beautiful Lake Erie. This woodland lot is minutes from the public beach of Crystal Beach, Buffalo Canoe Club, Bertie Boat Club and the private boat ramps of both Point Abino and Crystal Beach. What a unique multi unit income property available in a market where families gather to create affordable living. Excellent compound or year round rental to include the main home with 5 bedrooms, a further 1 bedroom & 2 bedroom units, 1 bedroom unfinished cottage, most of the plumbing & electrical in place and an available permit for a further dwelling. Septic, roof, furnace, windows has been updated as a few of the many upgrades listed here. This package has lots of charm and is the perfect lifestyle that can create dreams and affordability. Professional pictures and drone video are sure to show off nicely. With much to offer however a direct tour of the property and area is a must, do not hesitate to view the excitement here in historic Point Abino. (id:61910)
D.w. Howard Realty Ltd. Brokerage
3276 Bertie Street
Fort Erie, Ontario
Located on the locally known road called split rock, nestled on the corner of Ridge Road North and Bertie Street. This spacious 3-bedroom, 2.5-story home offers ample space for a growing family, coupled with the charm of rural living on a sprawling 6-acre hobby/horse farm. Much is available for both the horse lover and for those who love a workshop and detached garage their is both. A 11-stall barn, complete with a generously sized tack room. Rain or shine, the 40x60 indoor riding arena ensures that you can enjoy your equestrian pursuits year-round, protected from the elements. The arena provides the perfect environment for you and your horses to thrive but converts to any hobbyist dreams. Inside the home, modern comforts blend seamlessly with rustic charm. Updated electrical systems ensure reliability, with power conveniently extended to both the garage and barn. Many replacement windows flood the living spaces with natural light, creating a warm and inviting atmosphere throughout. For added convenience, the laundry is located on the second floor, making household chores a breeze. An updated second-floor bathroom adds a touch of luxury, providing a serene retreat after a day spent outdoors. This incredible corner is value filled and will provide much with some love and attention of its new owner. (id:61910)
D.w. Howard Realty Ltd. Brokerage
92 1/2 Welland Avenue
St. Catharines, Ontario
Seize an outstanding investment opportunity with this triplex in downtown St. Catharines. The property includes three units, with one currently vacant and ready for an investor to place their own tenant, offering the potential to increase rental income. Located within walking distance of local shops, restaurants, and public transit, it attracts high-demand tenants. Its prime location and strong rental history make it a solid addition to any real estate portfolio. Don't miss the chance to invest in this profitable and highly desirable property in a thriving rental market. (id:61910)
Revel Realty Inc.
3276 Bertie Street
Fort Erie, Ontario
Located on the locally known road called split rock, nestled on the corner of Ridge Road North and Bertie Street. This spacious 3-bedroom, 2.5-story home offers ample space for a growing family, coupled with the charm of rural living on a sprawling 6-acre hobby/horse farm. Much is available for both the horse lover and for those who love a workshop and detached garage their is both. A 11-stall barn, complete with a generously sized tack room. Rain or shine, the 40x60 indoor riding arena ensures that you can enjoy your equestrian pursuits year-round, protected from the elements. The arena provides the perfect environment for you and your horses to thrive but converts to any hobbyist dreams. Inside the home, modern comforts blend seamlessly with rustic charm. Updated electrical systems ensure reliability, with power conveniently extended to both the garage and barn. Many replacement windows flood the living spaces with natural light, creating a warm and inviting atmosphere throughout. For added convenience, the laundry is located on the second floor, making household chores a breeze. An updated second-floor bathroom adds a touch of luxury, providing a serene retreat after a day spent outdoors. This incredible corner is value filled and will provide much with some love and attention of its new owner. (id:61910)
D.w. Howard Realty Ltd. Brokerage
97 Aquador Drive
Welland, Ontario
Welcome home to 97 Aquador Drive located in the beautiful City of Welland! This incredible two storey, semi detached home features 3 bedrooms and 1 1/2 bathrooms. Situated in a quiet, north end neighbourhood and close to many great schools, parks and amenities. You are going to love the curb appeal and gorgeous muntin bar windows. A large covered front porch awaits that is perfect for your morning coffee as you watch the sunrise! As you enter you will be amazed at all of the space. A functional floor plan provides plenty of room for everything. The main floor consists of an open concept living/dining area that are very warm and welcoming. A chefs kitchen with newer appliances including gas stove, plenty of counter top space for prepping family dinners and sliding doors that lead outside to your large private deck with gas BBQ hook up perfect for those grilling enthusiasts. Finishing off this floor is a convenient half bathroom. Upstairs you will find the homes tastefully updated full bathroom. There are two generous sized bedrooms that are currently set up as home offices and the massive primary bedroom that can easily fit a king sized bed. This home also offers a separate side entrance that leads directly to the homes unfinished basement with poured concrete foundation. Roughed in plumbing gives you the option to add a third bathroom. This space is just waiting for your finishing touches! A massive backyard finishes off the tour with a surprisingly large backyard for a semi detached home. You'll find a storage shed, raised garden boxes, fire pit area and plenty of greenspace. This home checks so many boxes and more. This could be just what you have been looking for! (id:61910)
Revel Realty Inc.
47 Galileo Drive
Hamilton, Ontario
Discover this exceptional semi-detached home perfectly positioned in the coveted lakeshore community of Stoney Creek, just steps from the scenic shores of Lake Ontario. This well-appointed three-bedroom, three-bathroom home seamlessly blends modern comfort with timeless elegance.The thoughtfully designed main floor welcomes you with soaring 9-foot ceilings and rich hardwood floors that flow throughout the open-concept living space. The heart of the home features a striking stone gas fireplace, creating an inviting focal point for gatherings. The kitchen boasts a generous breakfast bar, quartz countertops and stylish cabinetry with under mount lighting making it ideal for both casual dining and entertaining. Retreat to the expansive primary bedroom on the second floor, where luxury meets tranquility. Step out onto your private balcony, the perfect sanctuary for morning coffee or evening relaxation while enjoying the lake breeze. The spa-like four-piece ensuite showcases a separate glass-tiled shower, while the walk-in closet provides ample storage. Two additional generously sized bedrooms, a full bathroom, and a convenient laundry room complete the upper level. The unfinished basement offers tremendous potential for customization, with rough-in plumbing already in place for an additional bathroom. Outside, the fully fenced backyard complete with stone patio and gas bbq hookup provides privacy and security. This rare combination of prime location, space and quality finishes presents an extraordinary opportunity to embrace lakeshore community living at its finest. (id:61910)
Revel Realty Inc.
169 King Street
Welland, Ontario
A hidden gem! Bright and inviting 3 bedroom home features recent renovations to the kitchen in 2024. Updated windows throughout. Situated in a great location to enjoy all that Welland has to offer. This oversized single-car garage with hydro offers more than just parking its a dream space for hobbyists, DIY enthusiasts, and those who love to tinker. With ample room for a workbench, tools, and storage, its ideal for woodworking, car maintenance, or any hands-on project you enjoy. Outside the back gate is the Welland Canal, where you can enjoy riding your bike or going for a nice long walk. Situated down the street from the Welland Amphitheatre, where summer entertainment can be enjoyed from your back porch. Walk to restaurants and downtown, including Merritt Island. Great place to start in home ownership! Don't miss this one! (id:61910)
RE/MAX Niagara Realty Ltd
49 - 2175 Mewburn Road
Niagara Falls, Ontario
Welcome to Pine Tree Village - Where Niagara Falls Meets Niagara-on-the-Lake. Tucked away in the desirable community of Pine Tree Village, this beautifully maintained 2-bedroom modular home offers the perfect blend of comfort, style, and location. Situated right on the border of Niagara Falls and Niagara-on-the-Lake, you'll enjoy easy access to world-class wineries, charming boutiques, and major highways all while coming home to a country like setting with no rear neighbours. Step inside to discover a bright, spacious layout featuring both a cozy living room and a sun-filled family room ideal for relaxing or entertaining. The updated bathroom is a standout with its double vanity, luxurious rainfall shower, and stackable laundry unit for added convenience. Stylish touches like the modern barn door (2025) in the bedroom elevate the interior charm. Enjoy your morning coffee on the front porch or host summer evenings on the brand-new back deck (2024), complete with a new awning (2024) for shade and comfort. Need extra space? The backyard shed is fully powered - perfect for a workshop or extra storage. Additional updates include a new front door and screen. This home is truly move-in ready and located in a community that offers a relaxed lifestyle without sacrificing convenience. Monthly Fees: $691.00 Includes property taxes, garbage collection, snow removal of main roads, and water testing. Note: Buyer must be approved by property management. Don't miss your chance to own this gem in one of Niagara's most convenient and scenic locations! (id:61910)
RE/MAX Niagara Realty Ltd
139 Caroline Street
Welland, Ontario
Beautiful Detached home Sitting on a premium ravine Lookout lot with No rear neighbor, offering a blend of comfort, style, and convenience. Spacious and functional layout with Separate Living & Dining space this home is filled with natural light from large windows.Beautiful kitchen features elegant cabinetry and a central island, ideal for both cooking and entertaining. Freshly Painted and all the Light fixtures are recently upgraded to sleek and Modern design.The well-sized bedrooms offer ample closet space, and the modern bathrooms provide a touch of luxury.Basement with 9-ft ceilings, presents incredible potential for future customization, whether you choose to add more living space or create an income-generating suite. Just a short walk from Diamond Trail Public School and Welland Hospital, and only minutes from Hwy 406, Niagara College Welland Campus, and all major amenities, this home is perfect for families, students, or investors. Nestled in a vibrant, family-friendly community.Schedule a viewing today! (id:61910)
Revel Realty Inc.
6216 Curlin Crescent
Niagara Falls, Ontario
Brand-new luxury freehold townhomes in Niagara Falls featuring 3 bedrooms, 2.5 bathrooms, hardwood flooring throughout, quartz countertops, custom cabinets, glass showers, and 9-ft ceilings on all floors. These two-storey homes offer open-concept layouts, built-in fireplaces, covered decks, and high-end finishes throughout. Interior units are approx. 1,856 sq. ft. and end units up to 1,918 sq. ft. End units feature separate side entrances with potential for a legal Accessory Dwelling Unit (ADU). Enjoy upgraded garage doors with WiFi capability, finished driveways, concrete porches, 30-year shingles, black-framed oversized windows, and oversized garages 11' x 20'. Additional features include over 60 pot lights, a 200-AMP panel, upgraded trim and doors, a second-floor laundry, a bonus flex room, a smart home system, and keyless entry. Whether you're a first-time buyer, a growing family, or looking to downsize without compromise, these homes offer the ideal combination of comfort, craftsmanship, and value. Discover contemporary living redefined. Located just 4 minutes from the QEW for easy commuting. Move-in ready! Please reach out to discuss other available units. (id:61910)
RE/MAX Niagara Realty Ltd
33 Oswego Park Road
Haldimand, Ontario
Welcome Home. Built in 2021, this well-maintained 3-bedroom, 2-bathroom home offers a great mix of comfort, space, and modern style, ideal for growing families or anyone looking to settle in a move-in ready home. Step inside to a bright, open layout featuring hardwood flooring, modern lighting, and a stylish two tone kitchen with hard surface countertops, a space that is both functional and elegant. The finished main floor laundry includes a butcher block countertop, while the walk in closet with custom shelving helps keep everything organized. A finished basement adds valuable space for a playroom, media room, or home office.Step outside to a fully fenced yard with 8' gate access, perfect for kids, pets, or hosting friends and family. A concrete pad with electrical is ready for your future hot tub setup, and a built-in fire pit makes it easy to enjoy evenings under the stars.The garage is a standout- heated with a natural gas unit that is thermostat controlled. The entire house is wired for generator backup so you're prepared no matter what. This home combines smart design with everyday comfort, offering the space and features you need to feel right at home. (id:61910)
Exp Realty
22 Vega Court
Welland, Ontario
Welcome to 22 Vega Court. A charming and versatile 3 bedroom, 2-bathroom bungalow tucked away on a pie shaped lot on a quiet cul-de-sac in Welland's desirable Prince Charles neighbourhood. This well-maintained home offers a spacious layout, thoughtful updates, and excellent potential for an in-law suite or additional living spaceperfect for growing families, multi-generational living, or savvy investors.Step into a bright and inviting large foyer. Thee main floor, featuring a generous living room with a large picture window, formal dining area, and an updated eat-in kitchen with patio doors leading to a private, fully fenced backyarda great space for entertaining or enjoying summer days.Upstairs, youll find three comfortable bedrooms and a modern 4-piece bathroom. The lower level is fully finished, offering a large rec room with a gas fireplace, second bathroom, and a rough-in for a kitchen. Previously tenanted this space provides the perfect foundation for a separate in-law suite or rental unit Additional features include two attached single-car garage, a spacious driveway with double car pull through. Just steps from parks, schools, shopping, and public transit. Located close to Niagara College, the Welland Canal Trail, and major commuter routes, this home offers both convenience and a peaceful lifestyle. (id:61910)
Boldt Realty Inc.
380 Washington Road
Fort Erie, Ontario
Affordable, Adorable, and Move-In Ready! Perfect for first-time buyers, downsizing to one floor, or Investors. This charming 3-bedroom, 1-bath bungalow home is packed with value. Relax in the jetted tub, enjoy a spacious open-concept living, dining, and kitchen area, and take advantage of included appliances: fridge, gas stove, dishwasher, microwave, washer, and dryer. Some furniture can stay, too! Updates - A/C and hot water tank (2024), furnace (2022). Outside, theres a handy backyard shed and a multi functional carport. Location is a win, just a short walk to Waverly Beach, with shopping and amenities close by. Quick closing available ,move in and enjoy summer! (id:61910)
Coldwell Banker Momentum Realty
61 Queen Street
Fort Erie, Ontario
Welcome to 61 Queen Street a truly unique opportunity for homeowners, investors, or entrepreneurs. This versatile property features an owner-occupied unit plus two additional residential units, offering flexible living and income potential. The spacious owner's unit boasts exclusive access to a full basement spanning the entire building, providing exceptional storage or workspace options. Meanwhile, the two additional residential units are currently vacant, allowing for immediate occupancy or tenant selection. Adding to the appeal, the existing zoning (RM1-595) permits the operation of a small business from the front unit, making this an ideal setup for those seeking a live-work opportunity. At the rear of the property, you'll find a large detached structure that includes a covered porch, a workshop, and plenty of additional storage space perfect for hobbyists, entrepreneurs, or those simply needing extra room. It also has a separate electrical service and a Plug hook up for an RV. Located just a short walk from the Niagara River Parkway and the Friendship Trail, outdoor enthusiasts will love the easy access to scenic trails and waterfront activities. Plus, with proximity to shopping, restaurants, and convenient QEW access, everyday needs and commuting are a breeze. Don't miss this rare opportunity to own a multi-functional property in a prime location! Roof shingles on the garage / shop are less than 5 years old. Specific zoning (RM1-595) permits a Take-out Restaurant Use shall be limited to selling ready-to-eat items that do not require commercial kitchen equipment, such as coffee, tea, ice cream, muffins, and cookies prepared off-site. (id:61910)
RE/MAX Niagara Realty Ltd
3809 Simpson Lane
Fort Erie, Ontario
Welcome to 3809 Simpson Lane! The former Rinaldi model home, where timeless design meets unmatched craftsmanship. Situated in the desirable Black Creek community of Fort Erie, this 4-bedroom, 3.5 bathroom home showcases why Rinaldi Homes remains one of Niagara's most respected builders. No detail was spared from striking curb appeal with stone, stucco, and cedar rendition siding, to premium finishes throughout the interior. Step inside to a spacious and thoughtfully designed layout perfect for family life. The main floor features soaring 9' ceilings, a stunning 77" electric fireplace with floor-to-ceiling tile and a chef-inspired kitchen complete with quartz countertops, Fisher & Paykel appliances, a pantry and a large island with breakfast bar ideal for busy mornings or weekend brunches. Upstairs, every bedroom boasts a large walk-in closet, offering exceptional storage and privacy for growing families. The oversized primary suite is a true retreat with a custom closet system and spa-inspired 5-piece ensuite featuring double sinks, a glass shower and a freestanding soaker tub with in-floor heating. The second-floor laundry room is a functional bonus with built-in cabinetry and front-load appliances. Need even more space? The finished basement includes a large rec room, 4th bedroom, and a full bathroom perfect for teens, guests, or a play area. Outdoor living is just as impressive with a covered TREX deck with a tempered glass privacy wall, gas line for bbq and ample landscaped space. Recent upgrades include zebra blinds throughout the upper levels, adding both style and practicality. Located just minutes from the Niagara River, scenic trails and quick highway access to the QEW and Peace Bridge, this home offers the best of both lifestyle and convenience. (id:61910)
Exp Realty
2065 Seventh St Louth
St. Catharines, Ontario
With an expansive lot, scenic views and a quieter, more peaceful environment, this elegant 3 bed, 3 bath 2-storey home is the perfect option for Buyers seeking privacy, space and serenity without being far from amenities. Appreciate the proximity to all the essentials with the tranquility of rural life, just about 5 minutes from the St. Catharines Hospital and QEW. This tasteful home features a welcoming foyer, distinctive living room with gleaming floors, a cozy family room and a gorgeous country kitchen complete with a bright formal dining room as well as a dinette leading out to the patio. Delight in the panoramic property views from any of the walls of windows as you have over an acre of stunning green space to call your own including a pond. Main floor laundry and a main floor 3-piece bathroom add to the functionality of this fantastic family home. Beyond two spacious, second floor bedrooms, there is a remarkable Primary Bedroom Suite. A true oasis, this large bedroom features a walk-in closet and a 3 piece ensuite with a claw-foot tub and sliding door opening out to a tranquil balcony / deck with a scenic overlook of the property. Enjoy more indoor-outdoor living on the large patio area that's an entertainer's dream. So much room for children, pets, family and friends in this backyard oasis! There's also a three-car, yes that's three-car garage with additional parking for up to 10 vehicles. Ideal for families, gardeners, hobbyists or anyone with a penchant for outdoor activities, this property's verdant backyard provides so much opportunity. Install a pool, build a greenhouse, workshop or studio or simply relish in the fresh air, open space and privacy while you relax in the hot tub! An elegant home with room for the whole family and a refreshing dose of open air and green space - what more could you ask for?! (id:61910)
Revel Realty Inc.
12645 Schooley Road
Wainfleet, Ontario
Welcome to this charming seasonal cottage in Wainfleet, Ontario the perfect summer retreat!Situated on a rare double lot, this summer cottage offers ample outdoor space and a warm, inviting interior full of character. Just a 60-second walk to your deeded access point to one of Lake Eries most beautiful sandy beaches, you'll enjoy the best of cottage living with all the comforts of home. Whether you're looking to relax under the trees, host family gatherings, or explore the shoreline, this property has it all. The expansive lot offers ample privacy and extra space to enjoy the outdoors. Don't miss this opportunity to own a slice of paradise in a peaceful, friendly lakeside community. A true gem for those seeking relaxation, recreation, and long-lasting summer memories. Ready for showings and quick possession your beachside cottage dream awaits! (id:61910)
A.g. Robins & Company Ltd
339 Beechwood Avenue
Fort Erie, Ontario
Welcome to 339 Beechwood Ave. Embrace a short walk to a public sandy beach on Lake Erie shores at Crystal Beach. This charming 4 season getaway has everything you need to savor a beach lifestyle. Including 3 bedrooms, a den (which could serve as a 4th bedroom if necessary) and 1 and a half baths. Experience newer GFA and C/A, an open concept with an eat-in kitchen, plus a private deck with a gazebo and two storage sheds. Private deck with gazebo and two storage sheds. Excellent opportunity for summer rental. Selling partially furnished. Come take a peek! (id:61910)
D.w. Howard Realty Ltd. Brokerage
1007 Clare Avenue
Pelham, Ontario
Custom Built oversized bungalow in Fonthill. Built in 2021, this home is finished in nothing but the highest quality. 1830 sqft on the main floor and another 1650 sqft finished below for a total of 3480 sqft of finished living space. Step up to the covered front porch with beautiful solid entry door. You'll be welcomed into a modern and bright open design with hardwood floors and stunning wood beams across the main living area. The kitchen is very stylish with its lacquered finish cabinetry, quartz countertops, tiled backsplash and centre island with breakfast bar. The living room has a floor to ceiling tiled gas fireplace with tv mounting ready above. All custom blinds will be found throughout the home. On the main level are 3 large bedrooms with the primary located at the back of the home with a gorgeous spa-like 5 piece ensuite and a large walk-in closet. The second bedroom is located down the hall with an adjacent 4 piece bath. The third bedroom is at the front of the home and is currently being used as a den/office. A nice bonus of this home is the main floor laundry area that's off the direct entrance from the garage. The garage is an oversized double with more than enough space for two cars plus. The garage also has a separate walk-down entrance to the lower level - perfect for the potential of an in-law suite. The lower level features a massive 40 x 25 ft rec room with lots of large windows and a second gas fireplace finished in stone. There's also a 4th bedroom, a large 3 piece bathroom and a bonus room that's been double insulated/soundproofed perfect for a quiet office or music room. The basement was installed with multiple ethernet CAT-8 cables for direct internet capabilities. Back yard is the perfect size and just had a brand new fenced installed fall of 2023.This home is simply spectacular! (id:61910)
RE/MAX Hendriks Team Realty
6739 Sam Iorfida Drive
Niagara Falls, Ontario
*FINISHED BASEMENT* Welcome to this exceptional 4+1 bedroom gem sitting on a massive, fully fenced corner lot in the heart of Niagara Falls! Perfect for families, investors, or those seeking additional income potential, this home offers space, flexibility, and unbeatable convenience.Step inside to a warm and inviting main floor with generous living space, seperate living, dining and formal dining area, ideal for entertaining or relaxing with family. The layout flows seamlessly into a bright kitchen and dining area, with large windows letting in plenty of natural light. Upstairs you have 4 generous size bedrooms, the master bedroom comes with a spacious Walk/In closet an attached ensuite. This home is carpet free throughout. Downstairs, you'll find a fully finished legal basement apartment with a separate entrance perfect for generating rental income, housing extended family, or hosting guests. Complete with a full kitchen, bathroom, and living area, this space is move-in ready. The huge extended driveway is another standout feature, offering room for at least 4 vehicles, ideal for multi-family living or visitors. Enjoy privacy and space in your fully fenced backyard, perfect for kids, pets, or weekend BBQs. Located minutes from shopping, schools, parks, and the world-famous Falls, this home truly offers the best of suburban living with income potential built in. (id:61910)
Revel Realty Inc.
264 Henrietta Street
Fort Erie, Ontario
Charming Updated 1.5-Storey Home in Fort Erie. This well-maintained home was extensively renovated in 2020 and offers a blend of comfort and convenience. Step onto the cozy front porch and into a spacious living room featuring a gas fireplace and laminate flooring throughout. The main floor includes a large great room, main floor laundry, and a modern 3-piece bathroom. Upstairs, you'll find three bedrooms and a 4-piece bathroom. Enjoy the huge backyard with established gardens perfect for relaxing or entertaining. Key upgrades include a Backup generator, furnace (2020), A/C (2020), roof, windows, and siding (2020). Located close to the Fort Erie Race Track, QEW, schools, and The Peace Bridge. (id:61910)
Century 21 Heritage House Ltd
1 Thorndale Avenue
St. Catharines, Ontario
Charming & Updated 4-Bedroom Bungalow in Central St. Catharines. Don't miss this beautifully updated 4-bedroom, 2-bathroom bungalow, ideally situated in central St. Catharines just minutes from the QEW, shopping, and schools. Designed with an inviting open-concept layout, this home offers the perfect blend of comfort and entertainment space, making it ideal for family gatherings and hosting friends. Step inside to discover a modernized kitchen (2018) that seamlessly flows into the living and dining areas, creating a warm and welcoming atmosphere. Cozy up in the family room by the gas fireplace (2022) for those cooler evenings, while the new siding (2024) enhances curb appeal and durability. Outside, enjoy a spacious, fully fenced backyard with a newly installed concrete patio, perfect for outdoor relaxation and summer barbecues. The detached garage provides additional storage and parking convenience. This home features two bedrooms on the main level and two bedrooms downstairs, offering versatile living arrangements. With a separate entrance, the lower level presents exciting in-law suite potential, complete with a generous family room, laundry room, and utility space. Don't miss out on this fantastic opportunity. Schedule your viewing today and envision yourself in this charming and well-maintained home! (id:61910)
Royal LePage NRC Realty
2603 - 701 Geneva Street
St. Catharines, Ontario
Experience the pinnacle of refined living at Beachview Condos, where this exceptional penthouse offers an unparalleled lifestyle with panoramic views of Lake Ontario. Spanning 2,700 square feet, this residence begins with a dramatic, skylit foyer, showcasing gleaming marble floors that exude sophistication and grandeur.The gourmet kitchen is a chefs dream, featuring sleek quartz countertops, top-of-the-line Fisher & Paykel and Miele appliances, and a sunlit dinette ideal for intimate morning gatherings. The formal dining room comfortably accommodates twelve guests, perfect for elegant dinner parties or festive occasions. The expansive living room offers a serene atmosphere with a cozy fireplace as its centerpiece, flowing effortlessly into a sunroom that provides unobstructed, breathtaking views of the lake. Step onto the private balcony to further immerse yourself in the beauty of the surroundings.The master suite is a true sanctuary, offering two spacious walk-in closets and a spa-like ensuite bathroom, newly renovated for ultimate relaxation. It features a separate glass-enclosed shower and a deep soaking tub, creating the perfect retreat. The second bedroom, designed with a custom built-in unit, offers versatility for use as a guest suite or home office. The redesigned second bathroom, featuring a sleek glass shower, completes this refined living space.Recent upgrades include new windows, doors, and elegant California shutters, enhancing both energy efficiency and aesthetic appeal. The penthouse has been meticulously redecorated, creating a timeless and sophisticated ambiance throughout.For added convenience, the residence includes an underground tandem parking spot The location offers exceptional accessibility, just one hour from Toronto, 15 minutes from Niagara Falls, and 20 minutes from the US border. Enjoy nearby shopping, grocery options, and the waterfront trail . Schedule a private viewing today to experience penthouse living at its finest. (id:61910)
Bosley Real Estate Ltd.
163 Erie Street
Port Colborne, Ontario
This 1931 charmer is packed with character and the kind of updates that make life easy. Step onto the oversized covered front porch and into a warm, welcoming home that blends vintage vibes with modern touches. Inside, you'll find a bright quartz-counter kitchen with a built-in breakfast nook, perfect for slow mornings and coffee chats. The kitchen also walks out to a huge, fully fenced backyard where theres room to garden, entertain, or just kick back and enjoy. Notable updates in the last 10 years include: Roof, boiler, A/C, Hot Water Tank, Kitchen with quartz counters. Other features to love: Full unfinished basement with tons of storage; single-car garage + ample parking; 66 x 132 ft lot that is fully fenced and ready for pets, kids, or outdoor lounging. Located in Midtown Port Colborne, with quick access to uptown, downtown, and local parks. Whether you're upsizing, downsizing, or just starting out, 163 Erie Street might be just right. (id:61910)
Royal LePage NRC Realty
9 Shaldan Lane
Pelham, Ontario
LOCATION LOCATION LOCATION!!! Here is a rare opportunity to own this stunning grand estate built as a replica of a double red brick Georgian Manor. This property exudes timeless elegance and has been owned and lovingly maintained by the same owner for the past 33 years. Perched on the top of the hill, this home allows you to enjoy the spectacular sunrise views of the Niagara Falls skyline. New pool liner June 2025. 2023 updates include custom sliding doors and shutters, custom wrought iron handrails, all hardwood flooring refinished including custom oak staircase, original custom oak parquet and plank Douglas fir, pool filter. 2021 updates include porch rebuilt, shingles and eavestroughs, kitchen breezeway, all windows including basement and outbuildings. Top notch security system. Soaring 10' ceilings, solid brass door knobs and custom millwork throughout plus three marble wood burning fireplaces creating an atmosphere of grandeur. Artistic plaster ceiling, with Italian alabaster marble 24K gold dipped chandelier. Huge 24.5'X30.5' detached triple car garage with steel beam construction complete with full loft. Updated plumbing and electrical. A short stroll to Pelham town square for summer bandshell concerts, supper and farmers market, Summerfest, Meridian Center, Steve Bauer trail, gourmet restaurants, grocery stores and charming shops. Minutes to golf courses, wineries, orchards and bakeries. Imagine wandering through a sea of hydrangeas, past a serene armour stone waterfall, and along a stone path leading to a private, wrought iron gated oasis. Here, you will find an inviting heated 20'X40' inground pool plus a 14'X14' change house. Invisible fencing around the perimeter of the property. Complete package: privacy, stunning sunrises, stargazing, gorgeous views and mature trees creating a bird watcher's paradise. This rare blend of luxury, location, and lifestyle is ready for you to enjoy just in time for summer. Must be seen to be appreciated! (id:61910)
Revel Realty Inc.
1791 Beamer Road
West Lincoln, Ontario
This picturesque country property offers just over an acre of private, quiet land thats beautifully manicured and well-maintained. The home, featuring 1600 sq. ft. of living space, offers the perfect balance of comfort and functionality, making it an ideal choice for those seeking a peaceful rural lifestyle. This bungalow features a bright and airy layout with two large bedrooms upstairs, along with an additional two bedrooms in the fully finished basement, providing ample space for family or guests. The updated kitchen is a standout feature, offering modern finishes and an expansive islandperfect for meal prep and entertaining. With tons of storage space in both the kitchen and dining room, youll have room for everything you need, from pantry items to dinnerware. A cozy front porch with an overhang invites you to sit and enjoy the serene surroundings, while the sunroom at the back of the home provides the ideal spot to relax and enjoy the views of your private land. The property includes two well-appointed three-piece washrooms, one on each level, ensuring convenience for both family members and guests. For those who need extra space for work or storage, the property features a massive 32x50 ft. detached shop (1600 sq. ft.) with hydro and its own separate driveway. This versatile space is perfect for any number of hobbies or work projects, offering plenty of room for equipment, tools, or a home business. Additional Features include a metal roof for durability and long-term protection. Whether you're looking for a serene country retreat, a place to entertain, or a home with ample storage and workspace, this property has it all. Don't miss the opportunity to own this charming country property that offers both tranquility and convenience. (id:61910)
RE/MAX Niagara Realty Ltd
76 Loretta Drive
Niagara-On-The-Lake, Ontario
TOTALLY RENOVATED - MOVE IN READY! This 3 bedroom, 3 bathroom freehold townhome in the heart of the quaint village of Virgil has been lovingly renovated from top to bottom, professionally decorated & painted - new open concept kitchen, appliances, flooring, bathrooms, staircase, deck++. Enter into the light & bright foyer with new modern staircase with soaring ceilings. The main floor features a powder room, open concept spacious new kitchen w/island, quartz countertops & backsplash, new appliances, a large Great Room with modern engineered hardwood throughout the whole house. The 8' new sliding glass patio doors lead out from the kitchen to a new pressure treated 2 tiered wood deck w/fenced yard, to enjoy the evening sunsets with western exposure and no rear neighbors. The 2nd floor features an open loft area - great for an in home office/study/lounge area, a 4 pc. bathroom, a spacious Primary bedroom w/walk in closet & 2 additional generous bedrooms. The immaculate basement features a new 3 pc. bathroom w/spacious glass walk in shower, a laundry area with new washer & dryer, laundry sink & vanity, newer furnace & A/C (2021) with balance of basement ready to finish as you desire. The oversized double car garage (20 X 22) has access to the back yard & house. JUST MOVE IN and enjoy the easy living in this lovely totally renovated freehold townhome and enjoy the peace and quiet in the middle of wine country, conveniently located walking distance to a nearby park with walking trails, schools, shopping, restaurants! Close to all Niagara on the Lake has to offer - 2 km. from Olde Town! A "must see" on your list! (id:61910)
Royal LePage NRC Realty
8 Sassafras Row
Fort Erie, Ontario
This beautiful end unit townhome is located in the exclusive "Oaks at Six Mile Creek" which is one of Niagara's most sought after Adult Communities. This high quality "Linden Model" is sure to impress with 2+1 bedrooms, three full baths and is close to Lake Erie, sand beaches and Friendship Trail. Spacious and open concept this floor plan boasts many details such as its main floor 14' ceilings, engineered hardwood flooring, gas fireplace, lovely trim, recessed lighting and beautiful lighting fixtures throughout. Gorgeous kitchen nicely designed with upgraded cabinetry, quartz counters, tile backsplash, large cabinetry wall, stainless steel appliances and custom range hood. Special features include main floor laundry, 2 sets of French doors onto covered terrace perfect for barbecues and finished lower level adding another 700 sq. ft. approximately of living space. Large primary bedroom with vaulted ceiling, lovely 4-pc ensuite and walk-in closet. All bathrooms are very appealing with premium cabinetry, counters, faucets and flooring. The second bedroom is perfect for guests or an office with 4-pc bath nearby. The basement is large and nicely finished with a guest bedroom, 4-pc bath, recreation room, and storage/utility room. The interlocking brick driveway leads to a large attached double car garage. This desirable area is lovely and is walking distance to historic Ridgeway with its amenities including quaint, locally owned shops and restaurants, market, post office and Friendship Trail. Perfect for empty nesters this comfortable lifestyle and beautiful interior are looking forward for you to enjoy! (id:61910)
D.w. Howard Realty Ltd. Brokerage


