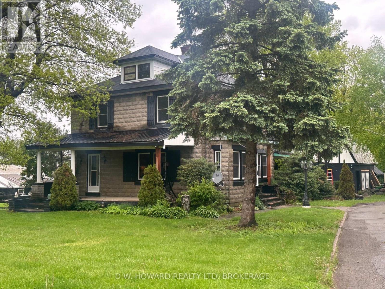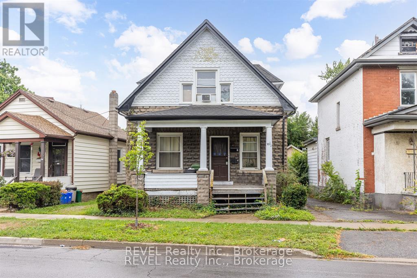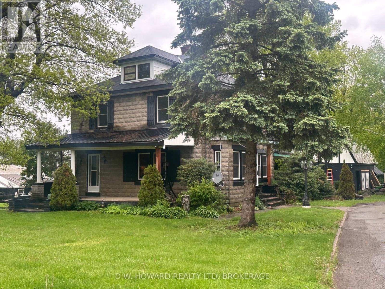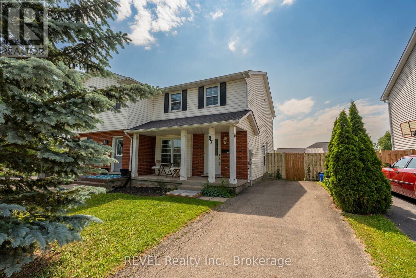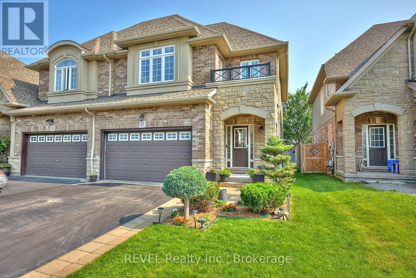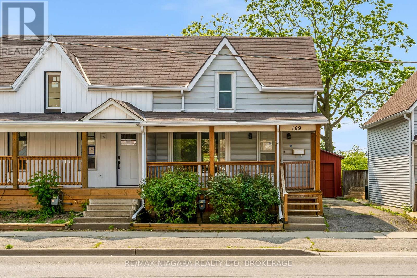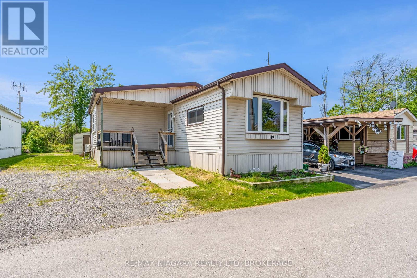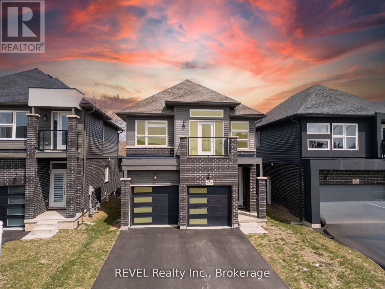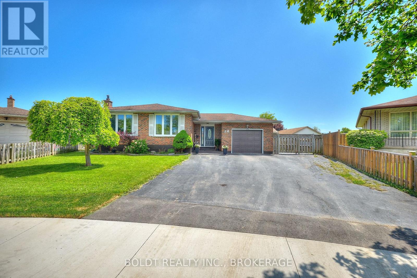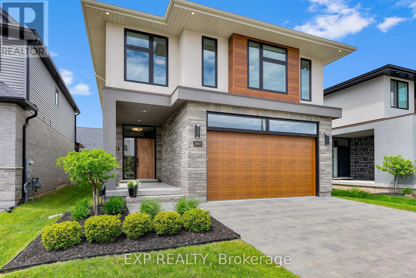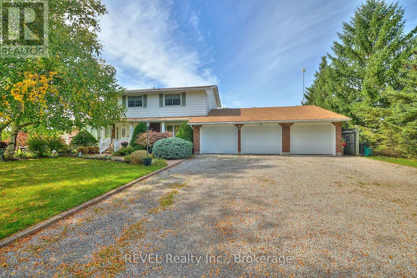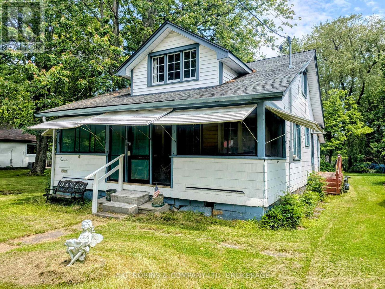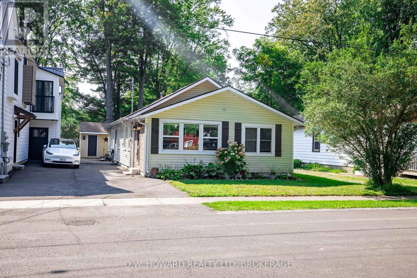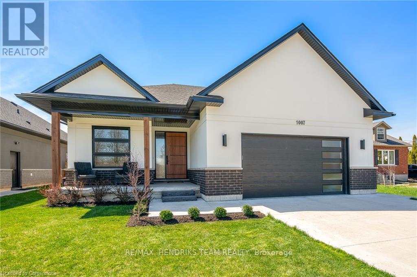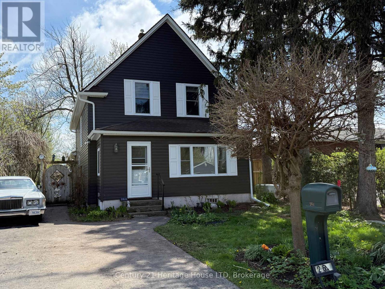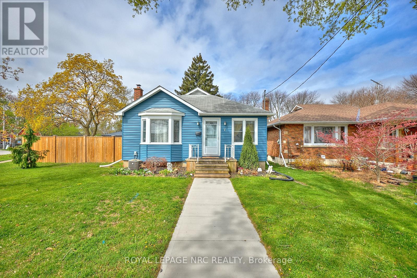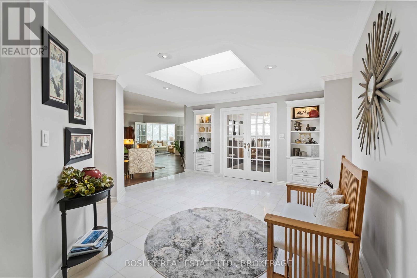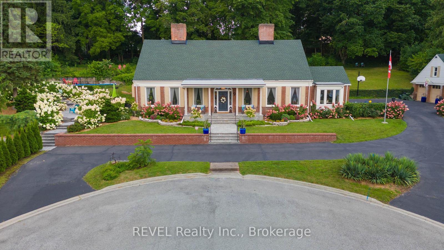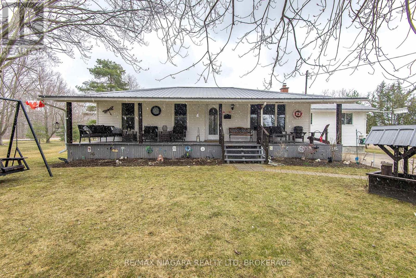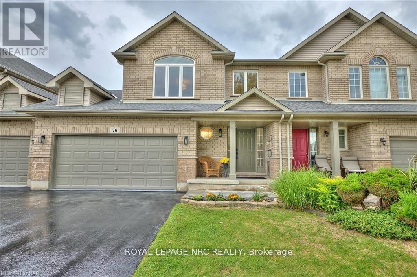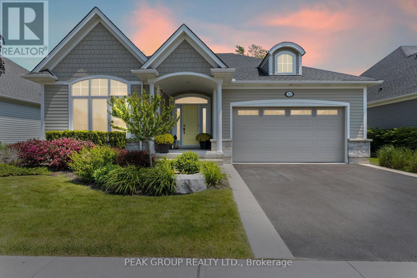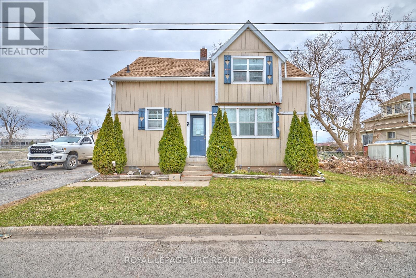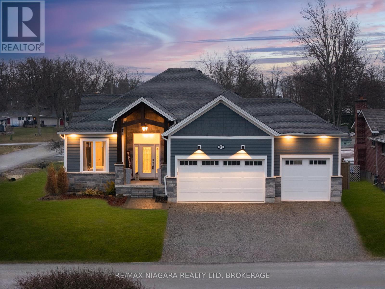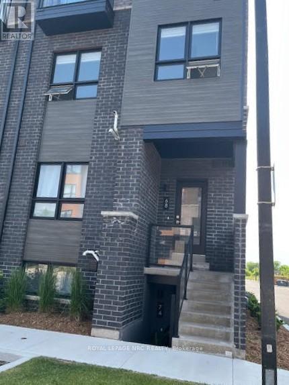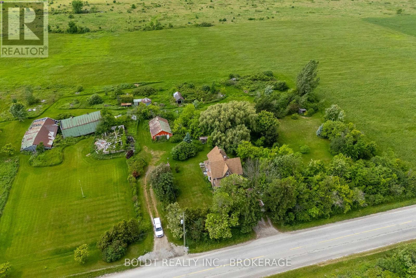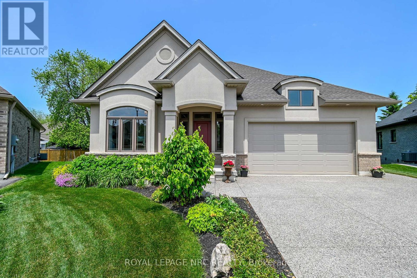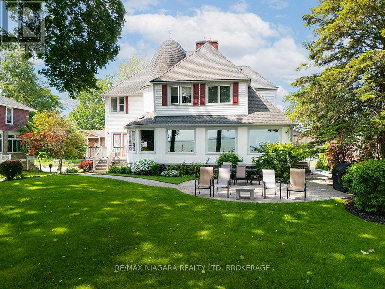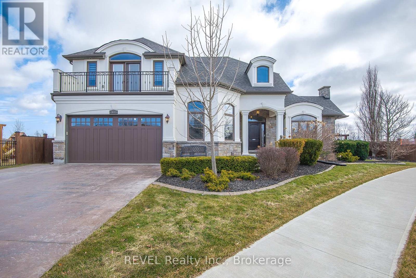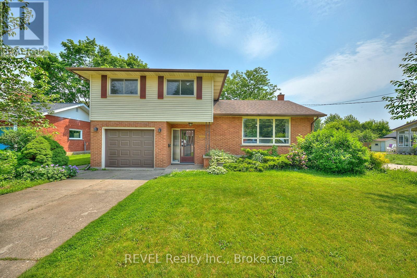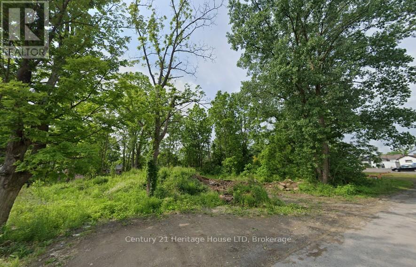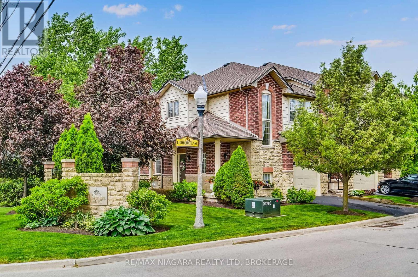3276 Bertie Street
Fort Erie, Ontario
Located on the locally known road called split rock, nestled on the corner of Ridge Road North and Bertie Street. This spacious 3-bedroom, 2.5-story home offers ample space for a growing family, coupled with the charm of rural living on a sprawling 6-acre hobby/horse farm. Much is available for both the horse lover and for those who love a workshop and detached garage their is both. A 11-stall barn, complete with a generously sized tack room. Rain or shine, the 40x60 indoor riding arena ensures that you can enjoy your equestrian pursuits year-round, protected from the elements. The arena provides the perfect environment for you and your horses to thrive but converts to any hobbyist dreams. Inside the home, modern comforts blend seamlessly with rustic charm. Updated electrical systems ensure reliability, with power conveniently extended to both the garage and barn. Many replacement windows flood the living spaces with natural light, creating a warm and inviting atmosphere throughout. For added convenience, the laundry is located on the second floor, making household chores a breeze. An updated second-floor bathroom adds a touch of luxury, providing a serene retreat after a day spent outdoors. This incredible corner is value filled and will provide much with some love and attention of its new owner. (id:61910)
D.w. Howard Realty Ltd. Brokerage
92 1/2 Welland Avenue
St. Catharines, Ontario
Seize an outstanding investment opportunity with this triplex in downtown St. Catharines. The property includes three units, with one currently vacant and ready for an investor to place their own tenant, offering the potential to increase rental income. Located within walking distance of local shops, restaurants, and public transit, it attracts high-demand tenants. Its prime location and strong rental history make it a solid addition to any real estate portfolio. Don't miss the chance to invest in this profitable and highly desirable property in a thriving rental market. (id:61910)
Revel Realty Inc.
3276 Bertie Street
Fort Erie, Ontario
Located on the locally known road called split rock, nestled on the corner of Ridge Road North and Bertie Street. This spacious 3-bedroom, 2.5-story home offers ample space for a growing family, coupled with the charm of rural living on a sprawling 6-acre hobby/horse farm. Much is available for both the horse lover and for those who love a workshop and detached garage their is both. A 11-stall barn, complete with a generously sized tack room. Rain or shine, the 40x60 indoor riding arena ensures that you can enjoy your equestrian pursuits year-round, protected from the elements. The arena provides the perfect environment for you and your horses to thrive but converts to any hobbyist dreams. Inside the home, modern comforts blend seamlessly with rustic charm. Updated electrical systems ensure reliability, with power conveniently extended to both the garage and barn. Many replacement windows flood the living spaces with natural light, creating a warm and inviting atmosphere throughout. For added convenience, the laundry is located on the second floor, making household chores a breeze. An updated second-floor bathroom adds a touch of luxury, providing a serene retreat after a day spent outdoors. This incredible corner is value filled and will provide much with some love and attention of its new owner. (id:61910)
D.w. Howard Realty Ltd. Brokerage
97 Aquador Drive
Welland, Ontario
Welcome home to 97 Aquador Drive located in the beautiful City of Welland! This incredible two storey, semi detached home features 3 bedrooms and 1 1/2 bathrooms. Situated in a quiet, north end neighbourhood and close to many great schools, parks and amenities. You are going to love the curb appeal and gorgeous muntin bar windows. A large covered front porch awaits that is perfect for your morning coffee as you watch the sunrise! As you enter you will be amazed at all of the space. A functional floor plan provides plenty of room for everything. The main floor consists of an open concept living/dining area that are very warm and welcoming. A chefs kitchen with newer appliances including gas stove, plenty of counter top space for prepping family dinners and sliding doors that lead outside to your large private deck with gas BBQ hook up perfect for those grilling enthusiasts. Finishing off this floor is a convenient half bathroom. Upstairs you will find the homes tastefully updated full bathroom. There are two generous sized bedrooms that are currently set up as home offices and the massive primary bedroom that can easily fit a king sized bed. This home also offers a separate side entrance that leads directly to the homes unfinished basement with poured concrete foundation. Roughed in plumbing gives you the option to add a third bathroom. This space is just waiting for your finishing touches! A massive backyard finishes off the tour with a surprisingly large backyard for a semi detached home. You'll find a storage shed, raised garden boxes, fire pit area and plenty of greenspace. This home checks so many boxes and more. This could be just what you have been looking for! (id:61910)
Revel Realty Inc.
47 Galileo Drive
Hamilton, Ontario
Discover this exceptional semi-detached home perfectly positioned in the coveted lakeshore community of Stoney Creek, just steps from the scenic shores of Lake Ontario. This well-appointed three-bedroom, three-bathroom home seamlessly blends modern comfort with timeless elegance.The thoughtfully designed main floor welcomes you with soaring 9-foot ceilings and rich hardwood floors that flow throughout the open-concept living space. The heart of the home features a striking stone gas fireplace, creating an inviting focal point for gatherings. The kitchen boasts a generous breakfast bar, quartz countertops and stylish cabinetry with under mount lighting making it ideal for both casual dining and entertaining. Retreat to the expansive primary bedroom on the second floor, where luxury meets tranquility. Step out onto your private balcony, the perfect sanctuary for morning coffee or evening relaxation while enjoying the lake breeze. The spa-like four-piece ensuite showcases a separate glass-tiled shower, while the walk-in closet provides ample storage. Two additional generously sized bedrooms, a full bathroom, and a convenient laundry room complete the upper level. The unfinished basement offers tremendous potential for customization, with rough-in plumbing already in place for an additional bathroom. Outside, the fully fenced backyard complete with stone patio and gas bbq hookup provides privacy and security. This rare combination of prime location, space and quality finishes presents an extraordinary opportunity to embrace lakeshore community living at its finest. (id:61910)
Revel Realty Inc.
169 King Street
Welland, Ontario
A hidden gem! Bright and inviting 3 bedroom home features recent renovations to the kitchen in 2024. Updated windows throughout. Situated in a great location to enjoy all that Welland has to offer. This oversized single-car garage with hydro offers more than just parking its a dream space for hobbyists, DIY enthusiasts, and those who love to tinker. With ample room for a workbench, tools, and storage, its ideal for woodworking, car maintenance, or any hands-on project you enjoy. Outside the back gate is the Welland Canal, where you can enjoy riding your bike or going for a nice long walk. Situated down the street from the Welland Amphitheatre, where summer entertainment can be enjoyed from your back porch. Walk to restaurants and downtown, including Merritt Island. Great place to start in home ownership! Don't miss this one! (id:61910)
RE/MAX Niagara Realty Ltd
49 - 2175 Mewburn Road
Niagara Falls, Ontario
Welcome to Pine Tree Village - Where Niagara Falls Meets Niagara-on-the-Lake. Tucked away in the desirable community of Pine Tree Village, this beautifully maintained 2-bedroom modular home offers the perfect blend of comfort, style, and location. Situated right on the border of Niagara Falls and Niagara-on-the-Lake, you'll enjoy easy access to world-class wineries, charming boutiques, and major highways all while coming home to a country like setting with no rear neighbours. Step inside to discover a bright, spacious layout featuring both a cozy living room and a sun-filled family room ideal for relaxing or entertaining. The updated bathroom is a standout with its double vanity, luxurious rainfall shower, and stackable laundry unit for added convenience. Stylish touches like the modern barn door (2025) in the bedroom elevate the interior charm. Enjoy your morning coffee on the front porch or host summer evenings on the brand-new back deck (2024), complete with a new awning (2024) for shade and comfort. Need extra space? The backyard shed is fully powered - perfect for a workshop or extra storage. Additional updates include a new front door and screen. This home is truly move-in ready and located in a community that offers a relaxed lifestyle without sacrificing convenience. Monthly Fees: $691.00 Includes property taxes, garbage collection, snow removal of main roads, and water testing. Note: Buyer must be approved by property management. Don't miss your chance to own this gem in one of Niagara's most convenient and scenic locations! (id:61910)
RE/MAX Niagara Realty Ltd
139 Caroline Street
Welland, Ontario
Beautiful Detached home Sitting on a premium ravine Lookout lot with No rear neighbor, offering a blend of comfort, style, and convenience. Spacious and functional layout with Separate Living & Dining space this home is filled with natural light from large windows.Beautiful kitchen features elegant cabinetry and a central island, ideal for both cooking and entertaining. Freshly Painted and all the Light fixtures are recently upgraded to sleek and Modern design.The well-sized bedrooms offer ample closet space, and the modern bathrooms provide a touch of luxury.Basement with 9-ft ceilings, presents incredible potential for future customization, whether you choose to add more living space or create an income-generating suite. Just a short walk from Diamond Trail Public School and Welland Hospital, and only minutes from Hwy 406, Niagara College Welland Campus, and all major amenities, this home is perfect for families, students, or investors. Nestled in a vibrant, family-friendly community.Schedule a viewing today! (id:61910)
Revel Realty Inc.
6216 Curlin Crescent
Niagara Falls, Ontario
Brand-new luxury freehold townhomes in Niagara Falls featuring 3 bedrooms, 2.5 bathrooms, hardwood flooring throughout, quartz countertops, custom cabinets, glass showers, and 9-ft ceilings on all floors. These two-storey homes offer open-concept layouts, built-in fireplaces, covered decks, and high-end finishes throughout. Interior units are approx. 1,856 sq. ft. and end units up to 1,918 sq. ft. End units feature separate side entrances with potential for a legal Accessory Dwelling Unit (ADU). Enjoy upgraded garage doors with WiFi capability, finished driveways, concrete porches, 30-year shingles, black-framed oversized windows, and oversized garages 11' x 20'. Additional features include over 60 pot lights, a 200-AMP panel, upgraded trim and doors, a second-floor laundry, a bonus flex room, a smart home system, and keyless entry. Whether you're a first-time buyer, a growing family, or looking to downsize without compromise, these homes offer the ideal combination of comfort, craftsmanship, and value. Discover contemporary living redefined. Located just 4 minutes from the QEW for easy commuting. Move-in ready! Please reach out to discuss other available units. (id:61910)
RE/MAX Niagara Realty Ltd
33 Oswego Park Road
Haldimand, Ontario
Welcome Home. Built in 2021, this well-maintained 3-bedroom, 2-bathroom home offers a great mix of comfort, space, and modern style, ideal for growing families or anyone looking to settle in a move-in ready home. Step inside to a bright, open layout featuring hardwood flooring, modern lighting, and a stylish two tone kitchen with hard surface countertops, a space that is both functional and elegant. The finished main floor laundry includes a butcher block countertop, while the walk in closet with custom shelving helps keep everything organized. A finished basement adds valuable space for a playroom, media room, or home office.Step outside to a fully fenced yard with 8' gate access, perfect for kids, pets, or hosting friends and family. A concrete pad with electrical is ready for your future hot tub setup, and a built-in fire pit makes it easy to enjoy evenings under the stars.The garage is a standout- heated with a natural gas unit that is thermostat controlled. The entire house is wired for generator backup so you're prepared no matter what. This home combines smart design with everyday comfort, offering the space and features you need to feel right at home. (id:61910)
Exp Realty
22 Vega Court
Welland, Ontario
Welcome to 22 Vega Court. A charming and versatile 3 bedroom, 2-bathroom bungalow tucked away on a pie shaped lot on a quiet cul-de-sac in Welland's desirable Prince Charles neighbourhood. This well-maintained home offers a spacious layout, thoughtful updates, and excellent potential for an in-law suite or additional living spaceperfect for growing families, multi-generational living, or savvy investors.Step into a bright and inviting large foyer. Thee main floor, featuring a generous living room with a large picture window, formal dining area, and an updated eat-in kitchen with patio doors leading to a private, fully fenced backyarda great space for entertaining or enjoying summer days.Upstairs, youll find three comfortable bedrooms and a modern 4-piece bathroom. The lower level is fully finished, offering a large rec room with a gas fireplace, second bathroom, and a rough-in for a kitchen. Previously tenanted this space provides the perfect foundation for a separate in-law suite or rental unit Additional features include two attached single-car garage, a spacious driveway with double car pull through. Just steps from parks, schools, shopping, and public transit. Located close to Niagara College, the Welland Canal Trail, and major commuter routes, this home offers both convenience and a peaceful lifestyle. (id:61910)
Boldt Realty Inc.
380 Washington Road
Fort Erie, Ontario
Affordable, Adorable, and Move-In Ready! Perfect for first-time buyers, downsizing to one floor, or Investors. This charming 3-bedroom, 1-bath bungalow home is packed with value. Relax in the jetted tub, enjoy a spacious open-concept living, dining, and kitchen area, and take advantage of included appliances: fridge, gas stove, dishwasher, microwave, washer, and dryer. Some furniture can stay, too! Updates - A/C and hot water tank (2024), furnace (2022). Outside, theres a handy backyard shed and a multi functional carport. Location is a win, just a short walk to Waverly Beach, with shopping and amenities close by. Quick closing available ,move in and enjoy summer! (id:61910)
Coldwell Banker Momentum Realty
61 Queen Street
Fort Erie, Ontario
Welcome to 61 Queen Street a truly unique opportunity for homeowners, investors, or entrepreneurs. This versatile property features an owner-occupied unit plus two additional residential units, offering flexible living and income potential. The spacious owner's unit boasts exclusive access to a full basement spanning the entire building, providing exceptional storage or workspace options. Meanwhile, the two additional residential units are currently vacant, allowing for immediate occupancy or tenant selection. Adding to the appeal, the existing zoning (RM1-595) permits the operation of a small business from the front unit, making this an ideal setup for those seeking a live-work opportunity. At the rear of the property, you'll find a large detached structure that includes a covered porch, a workshop, and plenty of additional storage space perfect for hobbyists, entrepreneurs, or those simply needing extra room. It also has a separate electrical service and a Plug hook up for an RV. Located just a short walk from the Niagara River Parkway and the Friendship Trail, outdoor enthusiasts will love the easy access to scenic trails and waterfront activities. Plus, with proximity to shopping, restaurants, and convenient QEW access, everyday needs and commuting are a breeze. Don't miss this rare opportunity to own a multi-functional property in a prime location! Roof shingles on the garage / shop are less than 5 years old. Specific zoning (RM1-595) permits a Take-out Restaurant Use shall be limited to selling ready-to-eat items that do not require commercial kitchen equipment, such as coffee, tea, ice cream, muffins, and cookies prepared off-site. (id:61910)
RE/MAX Niagara Realty Ltd
3809 Simpson Lane
Fort Erie, Ontario
Welcome to 3809 Simpson Lane! The former Rinaldi model home, where timeless design meets unmatched craftsmanship. Situated in the desirable Black Creek community of Fort Erie, this 4-bedroom, 3.5 bathroom home showcases why Rinaldi Homes remains one of Niagara's most respected builders. No detail was spared from striking curb appeal with stone, stucco, and cedar rendition siding, to premium finishes throughout the interior. Step inside to a spacious and thoughtfully designed layout perfect for family life. The main floor features soaring 9' ceilings, a stunning 77" electric fireplace with floor-to-ceiling tile and a chef-inspired kitchen complete with quartz countertops, Fisher & Paykel appliances, a pantry and a large island with breakfast bar ideal for busy mornings or weekend brunches. Upstairs, every bedroom boasts a large walk-in closet, offering exceptional storage and privacy for growing families. The oversized primary suite is a true retreat with a custom closet system and spa-inspired 5-piece ensuite featuring double sinks, a glass shower and a freestanding soaker tub with in-floor heating. The second-floor laundry room is a functional bonus with built-in cabinetry and front-load appliances. Need even more space? The finished basement includes a large rec room, 4th bedroom, and a full bathroom perfect for teens, guests, or a play area. Outdoor living is just as impressive with a covered TREX deck with a tempered glass privacy wall, gas line for bbq and ample landscaped space. Recent upgrades include zebra blinds throughout the upper levels, adding both style and practicality. Located just minutes from the Niagara River, scenic trails and quick highway access to the QEW and Peace Bridge, this home offers the best of both lifestyle and convenience. (id:61910)
Exp Realty
2065 Seventh St Louth
St. Catharines, Ontario
With an expansive lot, scenic views and a quieter, more peaceful environment, this elegant 3 bed, 3 bath 2-storey home is the perfect option for Buyers seeking privacy, space and serenity without being far from amenities. Appreciate the proximity to all the essentials with the tranquility of rural life, just about 5 minutes from the St. Catharines Hospital and QEW. This tasteful home features a welcoming foyer, distinctive living room with gleaming floors, a cozy family room and a gorgeous country kitchen complete with a bright formal dining room as well as a dinette leading out to the patio. Delight in the panoramic property views from any of the walls of windows as you have over an acre of stunning green space to call your own including a pond. Main floor laundry and a main floor 3-piece bathroom add to the functionality of this fantastic family home. Beyond two spacious, second floor bedrooms, there is a remarkable Primary Bedroom Suite. A true oasis, this large bedroom features a walk-in closet and a 3 piece ensuite with a claw-foot tub and sliding door opening out to a tranquil balcony / deck with a scenic overlook of the property. Enjoy more indoor-outdoor living on the large patio area that's an entertainer's dream. So much room for children, pets, family and friends in this backyard oasis! There's also a three-car, yes that's three-car garage with additional parking for up to 10 vehicles. Ideal for families, gardeners, hobbyists or anyone with a penchant for outdoor activities, this property's verdant backyard provides so much opportunity. Install a pool, build a greenhouse, workshop or studio or simply relish in the fresh air, open space and privacy while you relax in the hot tub! An elegant home with room for the whole family and a refreshing dose of open air and green space - what more could you ask for?! (id:61910)
Revel Realty Inc.
12645 Schooley Road
Wainfleet, Ontario
Welcome to this charming seasonal cottage in Wainfleet, Ontario the perfect summer retreat!Situated on a rare double lot, this summer cottage offers ample outdoor space and a warm, inviting interior full of character. Just a 60-second walk to your deeded access point to one of Lake Eries most beautiful sandy beaches, you'll enjoy the best of cottage living with all the comforts of home. Whether you're looking to relax under the trees, host family gatherings, or explore the shoreline, this property has it all. The expansive lot offers ample privacy and extra space to enjoy the outdoors. Don't miss this opportunity to own a slice of paradise in a peaceful, friendly lakeside community. A true gem for those seeking relaxation, recreation, and long-lasting summer memories. Ready for showings and quick possession your beachside cottage dream awaits! (id:61910)
A.g. Robins & Company Ltd
339 Beechwood Avenue
Fort Erie, Ontario
Welcome to 339 Beechwood Ave. Embrace a short walk to a public sandy beach on Lake Erie shores at Crystal Beach. This charming 4 season getaway has everything you need to savor a beach lifestyle. Including 3 bedrooms, a den (which could serve as a 4th bedroom if necessary) and 1 and a half baths. Experience newer GFA and C/A, an open concept with an eat-in kitchen, plus a private deck with a gazebo and two storage sheds. Private deck with gazebo and two storage sheds. Excellent opportunity for summer rental. Selling partially furnished. Come take a peek! (id:61910)
D.w. Howard Realty Ltd. Brokerage
1007 Clare Avenue
Pelham, Ontario
Custom Built oversized bungalow in Fonthill. Built in 2021, this home is finished in nothing but the highest quality. 1830 sqft on the main floor and another 1650 sqft finished below for a total of 3480 sqft of finished living space. Step up to the covered front porch with beautiful solid entry door. You'll be welcomed into a modern and bright open design with hardwood floors and stunning wood beams across the main living area. The kitchen is very stylish with its lacquered finish cabinetry, quartz countertops, tiled backsplash and centre island with breakfast bar. The living room has a floor to ceiling tiled gas fireplace with tv mounting ready above. All custom blinds will be found throughout the home. On the main level are 3 large bedrooms with the primary located at the back of the home with a gorgeous spa-like 5 piece ensuite and a large walk-in closet. The second bedroom is located down the hall with an adjacent 4 piece bath. The third bedroom is at the front of the home and is currently being used as a den/office. A nice bonus of this home is the main floor laundry area that's off the direct entrance from the garage. The garage is an oversized double with more than enough space for two cars plus. The garage also has a separate walk-down entrance to the lower level - perfect for the potential of an in-law suite. The lower level features a massive 40 x 25 ft rec room with lots of large windows and a second gas fireplace finished in stone. There's also a 4th bedroom, a large 3 piece bathroom and a bonus room that's been double insulated/soundproofed perfect for a quiet office or music room. The basement was installed with multiple ethernet CAT-8 cables for direct internet capabilities. Back yard is the perfect size and just had a brand new fenced installed fall of 2023.This home is simply spectacular! (id:61910)
RE/MAX Hendriks Team Realty
6739 Sam Iorfida Drive
Niagara Falls, Ontario
*FINISHED BASEMENT* Welcome to this exceptional 4+1 bedroom gem sitting on a massive, fully fenced corner lot in the heart of Niagara Falls! Perfect for families, investors, or those seeking additional income potential, this home offers space, flexibility, and unbeatable convenience.Step inside to a warm and inviting main floor with generous living space, seperate living, dining and formal dining area, ideal for entertaining or relaxing with family. The layout flows seamlessly into a bright kitchen and dining area, with large windows letting in plenty of natural light. Upstairs you have 4 generous size bedrooms, the master bedroom comes with a spacious Walk/In closet an attached ensuite. This home is carpet free throughout. Downstairs, you'll find a fully finished legal basement apartment with a separate entrance perfect for generating rental income, housing extended family, or hosting guests. Complete with a full kitchen, bathroom, and living area, this space is move-in ready. The huge extended driveway is another standout feature, offering room for at least 4 vehicles, ideal for multi-family living or visitors. Enjoy privacy and space in your fully fenced backyard, perfect for kids, pets, or weekend BBQs. Located minutes from shopping, schools, parks, and the world-famous Falls, this home truly offers the best of suburban living with income potential built in. (id:61910)
Revel Realty Inc.
264 Henrietta Street
Fort Erie, Ontario
Charming Updated 1.5-Storey Home in Fort Erie. This well-maintained home was extensively renovated in 2020 and offers a blend of comfort and convenience. Step onto the cozy front porch and into a spacious living room featuring a gas fireplace and laminate flooring throughout. The main floor includes a large great room, main floor laundry, and a modern 3-piece bathroom. Upstairs, you'll find three bedrooms and a 4-piece bathroom. Enjoy the huge backyard with established gardens perfect for relaxing or entertaining. Key upgrades include a Backup generator, furnace (2020), A/C (2020), roof, windows, and siding (2020). Located close to the Fort Erie Race Track, QEW, schools, and The Peace Bridge. (id:61910)
Century 21 Heritage House Ltd
1 Thorndale Avenue
St. Catharines, Ontario
Charming & Updated 4-Bedroom Bungalow in Central St. Catharines. Don't miss this beautifully updated 4-bedroom, 2-bathroom bungalow, ideally situated in central St. Catharines just minutes from the QEW, shopping, and schools. Designed with an inviting open-concept layout, this home offers the perfect blend of comfort and entertainment space, making it ideal for family gatherings and hosting friends. Step inside to discover a modernized kitchen (2018) that seamlessly flows into the living and dining areas, creating a warm and welcoming atmosphere. Cozy up in the family room by the gas fireplace (2022) for those cooler evenings, while the new siding (2024) enhances curb appeal and durability. Outside, enjoy a spacious, fully fenced backyard with a newly installed concrete patio, perfect for outdoor relaxation and summer barbecues. The detached garage provides additional storage and parking convenience. This home features two bedrooms on the main level and two bedrooms downstairs, offering versatile living arrangements. With a separate entrance, the lower level presents exciting in-law suite potential, complete with a generous family room, laundry room, and utility space. Don't miss out on this fantastic opportunity. Schedule your viewing today and envision yourself in this charming and well-maintained home! (id:61910)
Royal LePage NRC Realty
2603 - 701 Geneva Street
St. Catharines, Ontario
Experience the pinnacle of refined living at Beachview Condos, where this exceptional penthouse offers an unparalleled lifestyle with panoramic views of Lake Ontario. Spanning 2,700 square feet, this residence begins with a dramatic, skylit foyer, showcasing gleaming marble floors that exude sophistication and grandeur.The gourmet kitchen is a chefs dream, featuring sleek quartz countertops, top-of-the-line Fisher & Paykel and Miele appliances, and a sunlit dinette ideal for intimate morning gatherings. The formal dining room comfortably accommodates twelve guests, perfect for elegant dinner parties or festive occasions. The expansive living room offers a serene atmosphere with a cozy fireplace as its centerpiece, flowing effortlessly into a sunroom that provides unobstructed, breathtaking views of the lake. Step onto the private balcony to further immerse yourself in the beauty of the surroundings.The master suite is a true sanctuary, offering two spacious walk-in closets and a spa-like ensuite bathroom, newly renovated for ultimate relaxation. It features a separate glass-enclosed shower and a deep soaking tub, creating the perfect retreat. The second bedroom, designed with a custom built-in unit, offers versatility for use as a guest suite or home office. The redesigned second bathroom, featuring a sleek glass shower, completes this refined living space.Recent upgrades include new windows, doors, and elegant California shutters, enhancing both energy efficiency and aesthetic appeal. The penthouse has been meticulously redecorated, creating a timeless and sophisticated ambiance throughout.For added convenience, the residence includes an underground tandem parking spot The location offers exceptional accessibility, just one hour from Toronto, 15 minutes from Niagara Falls, and 20 minutes from the US border. Enjoy nearby shopping, grocery options, and the waterfront trail . Schedule a private viewing today to experience penthouse living at its finest. (id:61910)
Bosley Real Estate Ltd.
163 Erie Street
Port Colborne, Ontario
This 1931 charmer is packed with character and the kind of updates that make life easy. Step onto the oversized covered front porch and into a warm, welcoming home that blends vintage vibes with modern touches. Inside, you'll find a bright quartz-counter kitchen with a built-in breakfast nook, perfect for slow mornings and coffee chats. The kitchen also walks out to a huge, fully fenced backyard where theres room to garden, entertain, or just kick back and enjoy. Notable updates in the last 10 years include: Roof, boiler, A/C, Hot Water Tank, Kitchen with quartz counters. Other features to love: Full unfinished basement with tons of storage; single-car garage + ample parking; 66 x 132 ft lot that is fully fenced and ready for pets, kids, or outdoor lounging. Located in Midtown Port Colborne, with quick access to uptown, downtown, and local parks. Whether you're upsizing, downsizing, or just starting out, 163 Erie Street might be just right. (id:61910)
Royal LePage NRC Realty
9 Shaldan Lane
Pelham, Ontario
LOCATION LOCATION LOCATION!!! Here is a rare opportunity to own this stunning grand estate built as a replica of a double red brick Georgian Manor. This property exudes timeless elegance and has been owned and lovingly maintained by the same owner for the past 33 years. Perched on the top of the hill, this home allows you to enjoy the spectacular sunrise views of the Niagara Falls skyline. New pool liner June 2025. 2023 updates include custom sliding doors and shutters, custom wrought iron handrails, all hardwood flooring refinished including custom oak staircase, original custom oak parquet and plank Douglas fir, pool filter. 2021 updates include porch rebuilt, shingles and eavestroughs, kitchen breezeway, all windows including basement and outbuildings. Top notch security system. Soaring 10' ceilings, solid brass door knobs and custom millwork throughout plus three marble wood burning fireplaces creating an atmosphere of grandeur. Artistic plaster ceiling, with Italian alabaster marble 24K gold dipped chandelier. Huge 24.5'X30.5' detached triple car garage with steel beam construction complete with full loft. Updated plumbing and electrical. A short stroll to Pelham town square for summer bandshell concerts, supper and farmers market, Summerfest, Meridian Center, Steve Bauer trail, gourmet restaurants, grocery stores and charming shops. Minutes to golf courses, wineries, orchards and bakeries. Imagine wandering through a sea of hydrangeas, past a serene armour stone waterfall, and along a stone path leading to a private, wrought iron gated oasis. Here, you will find an inviting heated 20'X40' inground pool plus a 14'X14' change house. Invisible fencing around the perimeter of the property. Complete package: privacy, stunning sunrises, stargazing, gorgeous views and mature trees creating a bird watcher's paradise. This rare blend of luxury, location, and lifestyle is ready for you to enjoy just in time for summer. Must be seen to be appreciated! (id:61910)
Revel Realty Inc.
1791 Beamer Road
West Lincoln, Ontario
This picturesque country property offers just over an acre of private, quiet land thats beautifully manicured and well-maintained. The home, featuring 1600 sq. ft. of living space, offers the perfect balance of comfort and functionality, making it an ideal choice for those seeking a peaceful rural lifestyle. This bungalow features a bright and airy layout with two large bedrooms upstairs, along with an additional two bedrooms in the fully finished basement, providing ample space for family or guests. The updated kitchen is a standout feature, offering modern finishes and an expansive islandperfect for meal prep and entertaining. With tons of storage space in both the kitchen and dining room, youll have room for everything you need, from pantry items to dinnerware. A cozy front porch with an overhang invites you to sit and enjoy the serene surroundings, while the sunroom at the back of the home provides the ideal spot to relax and enjoy the views of your private land. The property includes two well-appointed three-piece washrooms, one on each level, ensuring convenience for both family members and guests. For those who need extra space for work or storage, the property features a massive 32x50 ft. detached shop (1600 sq. ft.) with hydro and its own separate driveway. This versatile space is perfect for any number of hobbies or work projects, offering plenty of room for equipment, tools, or a home business. Additional Features include a metal roof for durability and long-term protection. Whether you're looking for a serene country retreat, a place to entertain, or a home with ample storage and workspace, this property has it all. Don't miss the opportunity to own this charming country property that offers both tranquility and convenience. (id:61910)
RE/MAX Niagara Realty Ltd
76 Loretta Drive
Niagara-On-The-Lake, Ontario
TOTALLY RENOVATED - MOVE IN READY! This 3 bedroom, 3 bathroom freehold townhome in the heart of the quaint village of Virgil has been lovingly renovated from top to bottom, professionally decorated & painted - new open concept kitchen, appliances, flooring, bathrooms, staircase, deck++. Enter into the light & bright foyer with new modern staircase with soaring ceilings. The main floor features a powder room, open concept spacious new kitchen w/island, quartz countertops & backsplash, new appliances, a large Great Room with modern engineered hardwood throughout the whole house. The 8' new sliding glass patio doors lead out from the kitchen to a new pressure treated 2 tiered wood deck w/fenced yard, to enjoy the evening sunsets with western exposure and no rear neighbors. The 2nd floor features an open loft area - great for an in home office/study/lounge area, a 4 pc. bathroom, a spacious Primary bedroom w/walk in closet & 2 additional generous bedrooms. The immaculate basement features a new 3 pc. bathroom w/spacious glass walk in shower, a laundry area with new washer & dryer, laundry sink & vanity, newer furnace & A/C (2021) with balance of basement ready to finish as you desire. The oversized double car garage (20 X 22) has access to the back yard & house. JUST MOVE IN and enjoy the easy living in this lovely totally renovated freehold townhome and enjoy the peace and quiet in the middle of wine country, conveniently located walking distance to a nearby park with walking trails, schools, shopping, restaurants! Close to all Niagara on the Lake has to offer - 2 km. from Olde Town! A "must see" on your list! (id:61910)
Royal LePage NRC Realty
8 Sassafras Row
Fort Erie, Ontario
This beautiful end unit townhome is located in the exclusive "Oaks at Six Mile Creek" which is one of Niagara's most sought after Adult Communities. This high quality "Linden Model" is sure to impress with 2+1 bedrooms, three full baths and is close to Lake Erie, sand beaches and Friendship Trail. Spacious and open concept this floor plan boasts many details such as its main floor 14' ceilings, engineered hardwood flooring, gas fireplace, lovely trim, recessed lighting and beautiful lighting fixtures throughout. Gorgeous kitchen nicely designed with upgraded cabinetry, quartz counters, tile backsplash, large cabinetry wall, stainless steel appliances and custom range hood. Special features include main floor laundry, 2 sets of French doors onto covered terrace perfect for barbecues and finished lower level adding another 700 sq. ft. approximately of living space. Large primary bedroom with vaulted ceiling, lovely 4-pc ensuite and walk-in closet. All bathrooms are very appealing with premium cabinetry, counters, faucets and flooring. The second bedroom is perfect for guests or an office with 4-pc bath nearby. The basement is large and nicely finished with a guest bedroom, 4-pc bath, recreation room, and storage/utility room. The interlocking brick driveway leads to a large attached double car garage. This desirable area is lovely and is walking distance to historic Ridgeway with its amenities including quaint, locally owned shops and restaurants, market, post office and Friendship Trail. Perfect for empty nesters this comfortable lifestyle and beautiful interior are looking forward for you to enjoy! (id:61910)
D.w. Howard Realty Ltd. Brokerage
54 Bogart Street
St. Catharines, Ontario
Charming 3-Bedroom Bungalow for Rent in Port Weller, St. Catharines. Welcome to this well-maintained main floor bungalow located in the desirable Port Weller neighbourhood. This home offers three comfortable bedrooms, an eat-in kitchen, and a bright living and dining room combination. The 4-piece bathroom provides everyday convenience. Appliances include a fridge, stove, built-in dishwasher, washer, and dryer. Enjoy the comfort of central air throughout the warmer months. Just a short stroll to beautiful Sunset Beach, local parks, and trails. Tenant is responsible for all utilities. (id:61910)
RE/MAX Garden City Realty Inc
52 Derbyshire Drive
Fort Erie, Ontario
Welcome to your dream home in the pristine community of Ridgeway-by-the-Lake. This home is within short distance to Lake Erie, walking and cycling trails, golf courses and features a private community clubhouse - with saltwater pool and many other amenities & activities. Pride of ownership is seen throughout this 3 bed, 3 bath custom-built bungalow by Blythwood Homes. Upon entering, you are greeted by a grand foyer featuring coffered ceilings leading to a stunning open floor plan featuring a spacious living area with gas fireplace, dining room and kitchen. The main floor boasts hardwood flooring, 10ft ceilings in the kitchen and bedrooms and 12ft vaulted ceilings in the living room, all highlighted by oversized windows bringing in lots of natural light. The kitchen features a 10ft island with quartz countertops perfect for entertaining family and friends. The luxurious master bedroom includes a spacious custom-built walk-in closet as well as a 5-piece ensuite with a freestanding tub, shower and double sink. Additionally, the main floor includes a large pantry and laundry room off the kitchen. Step through the glass doors from the living area to a large covered 11x25 patio that overlooks lush greenery, ideal for outdoor living, relaxation and entertaining. The fully-finished basement includes a third bedroom, office and living areas, 3-piece bathroom with heated floors and a separate home theatre room with wet bar and fireplace. Rounding off the basement features are an additional finished room which can have multiple uses and a large utility room which provides ample space for storage. Welcome to 52 Derbyshire! (id:61910)
Peak Group Realty Ltd.
12 Murray Street
Niagara-On-The-Lake, Ontario
Welcome to this beautifully crafted board-and-batten home in the heart of sought-after Garrison Village, surrounded by charming walking paths and elegant neighbouring homes. Built in 2017, this residence seamlessly combines timeless elegance with modern luxury. Step inside to over 2,800 sq/ft of finished living space featuring 10-foot ceilings on the main floor, 9-foot ceilings on the second level, and a fully finished basement, a single car garage and low-maintenance luxury living. The home offers 3 spacious bedrooms, 4 well-appointed bathrooms, a loft/flex space, a dedicated home gym, and a formal dining area perfect for entertaining. The expansive kitchen is a chef's dream, boasting custom cabinetry and high-end appliances, all anchored by a generous open-concept design. The living room is centred around a cozy gas fireplace, ideal for relaxing evenings at home. Upstairs, the gorgeous primary suite is a true retreat, complete with a large walk-in closet featuring built-in cabinetry and a luxurious spa-like ensuite. The second bedroom also enjoys the privacy of its own ensuite bathroom. A versatile loft space on this level is ideal for a home office, flex room, or potential fourth bedroom. The fully finished basement offers even more functional living space, including a stylish bar area with a built-in wine rack just off the secondary living room, an additional bedroom, a full bathroom, and a dedicated gym. Outdoors, enjoy low-maintenance luxury with professionally landscaped grounds and a paved backyard patio. A charming wrap-around porch adds curb appeal and invites you to enjoy the vibrant community atmosphere. Additional features include a single-car garage and premium finishes throughout. All of this is set within walking distance to award-winning wineries, local breweries, and the best of Niagara-on-the-Lake living. This is more than a home, it's a lifestyle in one of the most desirable communities around. (id:61910)
RE/MAX Niagara Realty Ltd
6081 Harold Street
Niagara Falls, Ontario
Welcome to this well-cared-for 1 1/2 story home, ideally located in the heart of Stamford Centre, one of Niagara Falls most desirable neighborhoods. Offering over 1,250 sq ft of above-grade living space across 2 levels. This home features a bright and spacious family room addition at the back of the home, complete with a gas fireplace and views of the yard. At the front of the home, you'll find a welcoming living room, perfect for everyday relaxation or entertaining guests. The large formal dining room is perfect for hosting holiday dinners and special occasions. Beautiful oak kitchen cabinetry, rich wood trim, and hardwood floors throughout (no carpet!) reflect timeless quality and pride of ownership. Upstairs you'll find two comfortable bedrooms, while the lower level offers a third bedroom and a cozy rec room with its own gas fireplace, ideal for guests, teens, or extended family. Enjoy the fully fenced backyard on a 54' x 139' lot, complete with a detached garage and an attached sunroom a great space to relax in the warmer months. Gas hook-up for BBQ. All of this just steps to schools, shopping, restaurants, and all the amenities that make Stamford Centre such a wonderful community to call home! Note: the stair lift will be removed and the railing put back up. (id:61910)
Royal LePage NRC Realty
9 Waterloo Street
Fort Erie, Ontario
**** floors are being professionally redone and leveled, brand new and straight! $20,000 job being completed! **FOR LEASE- $2350/MONTH PLUS UTILITIES! This 1348 sqft detached 1.5 storey home is beautifully situated a block from the Niagara River, with no rear neighbours and partial views of the water! This dollhouse offers a fully fenced yard, 3 bedrooms, main floor laundry, a large eat-in kitchen with newer cabinetry. The space is bright and airy with plenty of large windows and French doors leading to the large backyard. Many updates completed: Roof 2010, Furnace/Windows/Exterior Doors/Insulation/Panel/Kitchen/Bathrooms/Plumbing All 2011, Sheds 2015. This property is located in a wonderful, family-friendly neighborhood just minutes from amenities and the U.S. border. Property will be vacant as of end of May. PROOF OF INCOME, CREDIT REPORT, RENTAL APPLICATION, REFERENCES REQUIRED. (id:61910)
Royal LePage NRC Realty
9 Waterloo Street
Fort Erie, Ontario
**** floors on the main floor are being redone and levelled, straight and brand new!!($20,000 job!)***This 1348 sqft detached 1.5 storey home is beautifully situated a block from the Niagara River, with no rear neighbours and partial views of the water! This dollhouse offers a fully fenced yard, 3 bedrooms, main floor laundry, a large eat-in kitchen with newer cabinetry. The space is bright and airy with plenty of large windows and French doors leading to the large backyard. Many updates completed: Roof 2010, Furnace/Windows/Exterior Doors/Insulation/Panel/Kitchen/Bathrooms/Plumbing All 2011, Sheds 2015. This property is located in a wonderful, family-friendly neighborhood just minutes from amenities and the U.S. border. Property will be vacant as of end of May. (id:61910)
Royal LePage NRC Realty
7534 Merritt Avenue
Niagara Falls, Ontario
Great sized 2 bedroom bungalow perfect for those looking to downsize. No Rear Neighborus and backing onto a park, privacy is a main attraction to this backyard. The Main floor features a spacious living room, dining room, eat in kitchen with newer appliances. A bonus room that leads to the deck and backyard. 2 Main Floor Spacious Bedrooms, Primary features a 3 piece ensuite. Mud Room has previous laundry room hook ups on the main floor. Current Laundry in the Basement. The fully finished basement features a large rec room, a 3 piece bath, large laundry room and bonus room. Come make this home your own (id:61910)
RE/MAX Niagara Realty Ltd
1107 - 3 Towering Heights Boulevard
St. Catharines, Ontario
LOVE WHERE YOU LIVE! Welcome to 3 Towering Heights Blvd, a spacious and stylish condo located in the sought-after community of Old Glenridge in the heart of St. Catharines. This 2-bedroom, 2-bathroom unit offers over 1,400 sqft of beautifully updated living space and is the perfect blend of comfort, elegance, and convenience! Step inside and immediately feel the warmth and character of this expansive suite. The generous floor plan offers room to breathe, with large surrounding windows that fill the home with beautiful natural light throughout the day. A cozy fireplace anchors the living area, adding charm and comfort, while the open-concept kitchen flows seamlessly into the dining area perfect for relaxed living or hosting guests in style. Slide open the doors to your spacious private balcony, where you will take in breathtaking views of the city skyline a stunning backdrop for your morning coffee or evening unwind. The oversized primary bedroom continues the theme of comfort and space, featuring a walk-in closet and an updated 4-piece ensuite bath, creating your own personal retreat. Enjoy the benefit of in-suite laundry and separate storage, giving you all the functionality of a detached home, with the ease of condo living. The east-facing exposure fills the unit with sunshine and offers serene tree-lined views of Burgoyne Woods.This well-maintained building includes an outdoor pool, indoor pool, sauna, gym, billiards room, library, and a stylish party room with everything you need to live, relax, and entertain with ease. Your condo also includes a secure underground parking space and private locker, plus ample guest parking.Live steps away from scenic parks, top-rated schools, major shopping at The Pen Centre, and have easy access to the QEW & Hwy 406 for effortless commuting. Whether you're downsizing, investing, or looking for your forever home: this is luxury condo living at its finest! (id:61910)
RE/MAX Niagara Realty Ltd
3157 Bethune Avenue
Fort Erie, Ontario
Welcome to Ridgeways finest. Tucked on a quiet street in one of the areas most sought-after neighbourhoods, this custom-built bungalow offers over 3000 square feet of luxury design. It all begins with a bold timber-framed entry; setting the tone for whats to come. Step inside and you're immediately welcomed by an open-concept layout, where natural light pours through oversized windows, highlighting the 9-foot ceilings and creating a seamless, sophisticated flow throughout.The kitchen? A true centrepiece; featuring a waterfall quartz island, full-height backsplash, custom cabinetry, and seamless connection to the living and dining space, anchored by a cozy gas fireplace. The primary suite is thoughtfully tucked away for privacy, boasting tray ceilings, a custom walk-in closet, and a spa-inspired ensuite with a 6-foot soaker tub and glass shower. Solid hardwood floors, porcelain tile, and a walkout to a private, oversized deck complete the main level. Downstairs expands your living space with a generous family room, two additional bedrooms, and a full bathroom; ideal for guests, extended family, or a private retreat. Outside, the rare triple car garage is a dream for car lovers or anyone needing extra space.Located just a walk from Bernard Beach, minutes to Crystal Beach, and a short drive to Niagara Falls; this custom home doesn't just check boxes. It raises the bar. Book your private tour today! (id:61910)
RE/MAX Niagara Realty Ltd
68 - 6705 Cropp Street
Niagara Falls, Ontario
The Cannery District was designed to offer new stylish living in the heart of Niagara. One bedroom end unit, open concept floorplan, bright kitchen, upgraded quartz counter tops throughout, upgraded cabinets, combination living/dining room, vinyl plank flooring, in-suite laundry, air conditioner and 4 piece washroom. Covered patio featuring 147 square feet, fridge, stove, built-in dishwasher, stackable washer & dryer. First and last months rent, rental application, full TransUnion credit report, letter of employment, references, liability insurance and 2 most current pay stubs. Pictures taken prior to the current Tenant moving in. Tenant is responsible for snow removal on stairs, walkway and patio. $1,850 per month plus utilities, rental hot water heater and $100 refundable key deposit. (id:61910)
Royal LePage NRC Realty
339 Eleventh Road E
Hamilton, Ontario
Charming 48-ACRE CROP FARM with Seclusion and Potential Nestled in a peaceful and private setting, this expansive 48-acre crop farm offers the perfect opportunity for agricultural enthusiasts or those looking for a quiet rural retreat. The property features ample acreage for crops, with plenty of room to expand or diversify your farming operation.The home, built in 1993, presents a canvas for your vision offering solid bones but in need of some updates and personal touches to bring it to its full potential. The surrounding landscape offers stunning natural beauty, perfect for anyone looking to live off the land and embrace the tranquility of country living.In addition to the main residence, the property includes a detached garage and workshop ideal for storing equipment, tools, or creating your own space for projects. The farms seclusion provides both privacy and the opportunity to escape the hustle and bustle, yet its still within a reasonable distance to nearby amenities.With 48 acres of prime farmland, this property offers tremendous potential for those ready to invest in its future. (id:61910)
Boldt Realty Inc.
11 Emily Lane
Pelham, Ontario
Fonthill location on a private cul-de-sac. Quality Built by Lucchetta Homes, a spacious pie shape lot. Open concept plan 2-bedroom, 2-bathroom bungalow, elegance, with a splash of modern charm. Spacious foyer with a front den/bedroom with double doors, white oak stairs with glass railings. Modern gourmet kitchen design including glass doors, under cabinet LED lighting, kitchen pantry. Living room with 8' high sliding doors, extra tall windows, upgraded fireplace. Primary bedroom with ensuite bathroom with a floating modern style cabinet, two sinks, oversize window. Many upgrades throughout including upgraded lighting, main bathtub/ tiled shower. All Quartz counters including tiled backsplashes in the kitchen and laundry. Laundry room with custom laundry cabinets. Beautiful tiled and engineered wood flooring throughout. Basement features cold cellar, 5' wide concrete stairs walk-up from the basement with a wide 42" door. Upgraded 38" x 69 1/2" large basement windows for future bedroom or rec room. Double car garage with man door entrance, exposed aggregate double concrete driveway. 17' 3" x 10' 8" pressure treated deck with stairs to the back yard. Walking distance to the Steve Bauer trail, minutes to town, schools, close to parks and easy access to Highway 20 and the QEW. 30 minutes to St. Catharines or Niagara Falls, enjoy our best golf courses and Niagara's finest wineries. Flexible closing date available! Come and see for yourself! (id:61910)
Royal LePage NRC Realty
16 Mcbride Drive
St. Catharines, Ontario
Welcome to this stunning semi-detached gem, perfectly nestled in a sought-after St Catharines neighbourhood and backing onto a gorgeous, expansive park offering privacy and tranquility. This spacious 4-bedroom, 4-bathroom home features granite countertops in the kitchen which provide both elegance and functionality, engineered bamboo flooring throughout bringing warmth and durability to every room. pot lights throughout the home adding a sleek and modern touch creating a bright and inviting atmosphere. Enjoy peace of mind with a newer roof and all-new windows that enhance energy efficiency and natural light, three newly renovated bathrooms with modern finishes as well as a fully finished in-law suite which offers a flexible living space for extended family, or guests. Stepping outside to the fully fenced rear yard you can unwind on the back deck, perfect for entertaining or relaxing with a view of the park. Don't miss this rare opportunity to own a beautifully updated home in a quiet, family-friendly area with direct access to green space and walking trails. A true must-see! (id:61910)
Keller Williams Complete Realty
101 Tennessee Avenue
Port Colborne, Ontario
Lakefront Luxury Estate Home set in Port Colborne's historic and exclusive Tennessee Avenue neighbourhood. Beautifully preserved & thoughtfully updated this century home sits on a 500' deep lot that stretches right into Gravelly Bay on Lake Erie. With a commanding 3,300 sq. ft., 4 bedrooms & 2.5 baths this home has a prominent turret feature adding both a dramatic architectural detail and a hint of storybook appeal that creates a unique curved alcove in the living room. This showpiece space also boasts wall-to-wall lakefront windows, a warm gas fireplace, and perfect setting for a grand piano. The main floor has a formal dining room with garden doors opening onto a lakeside deck, a bright kitchen with crisp white cabinetry & built-in appliances. There is an adjoining breakfast nook & a library with board and batten detailing & quiet reading nook.The expansive primary suite offers a refined escape with a front-row seat to lake views through wide, light-filled windows. This serene space features a gas fireplace, a private spa-inspired ensuite with clawfoot soaker tub and a step-in closet. Additionally, there are 3 large bedrooms with ample closet space & a convenient laundry closet on this level. Timeless detailing and craftsmanship shine throughout with original wood floors, classic oak staircase and spacious centre hall. Outdoors, the estate unfolds into a true waterfront haven with mature trees, stone patios overlooking the water, tiered gardens, and a shoreline retreat with a double-size boathouse, beach area, and tranquil waters for launching kayaks and paddle boards.This property includes a full, unfinished basement, a double garage, & a driveway that leads down to the the shoreline. A bonus feature of this home is the dual HVAC system, offering individualized climate control for each level. You'll have peace of mind with city services & a whole-home generator. This property is the best of lakefront living- inside and out! (id:61910)
RE/MAX Niagara Realty Ltd
5 Autumn Avenue
Thorold, Ontario
You will love this stunning 4+1 bedroom, 4.5 bathroom home offering over 3,700 sq ft of finished living space on a premium lot in sought-after Rolling Meadows. The exterior boasts a striking combination of stucco and brick, setting the tone for the elegant finishes throughout. Inside, enjoy 10 ceilings on the main floor, hardwood flooring, oak staircase, and a built-in speaker system. The chefs kitchen features 10 tall cabinetry, a quartz backsplash, and opens to a deck with Trex decking and overhang. All bathrooms include quartz countertops, including the spacious primary ensuite and a Jack & Jill bath. The finished walk-out basement with 8 ceilings offers excellent in-law suite potential. Additional features include a double garage, triple-wide concrete driveway, irrigation system, and a second kitchen rough-in that can be completed by the seller. Seller to include second kitchen rough-in and flexible closing available. (id:61910)
Royal LePage NRC Realty
171 Alexandra Street
Port Colborne, Ontario
This 1920s-built, 2-storey home exudes classic character and charm, nestled in a prime neighbourhood on a peaceful, mature tree-lined dead-end street. Just a short distance from Lake Erie, H.H Knoll Park, Sugarloaf Marina, as well as schools, restaurants, shopping, and urgent care, this location offers both tranquility and convenience. The main level features a spacious and bright dining and living area perfect for family gatherings, alongside a 4-season sunroom that's ideal for relaxing with a book or as a hobby area. The bright, white kitchen features a double sink, ample cabinet space, and flows into a generous family room complete with a cozy fireplace and a large bay window. Upstairs, you'll find four well-sized bedrooms, including a primary bedroom with double closets and enough space to comfortably accommodate king-sized furniture. The 3-piece main bathroom is also located on this floor. Outside, enjoy the beautiful, partially shaded greenspace, thanks to mature trees, and an interlock patio to enjoy dining and lounging. In the backyard, you'll find a 20ft x 15ft garage, along with a large storage shed for additional outdoor storage. (id:61910)
Bosley Real Estate Ltd.
20 Whyte Avenue N
Thorold, Ontario
Welcome to 20 Whyte Avenue N., this conveniently located bungalow sits on a spacious 50 x 117 ft lot and offers the perfect blend of comfort, style, and convenience. Ideal for families, first-time buyers, or those looking to downsize, this 3+2 bedroom, 2-bathroom home has been thoughtfully renovated throughout. Step into a bright and inviting main floor featuring a contemporary eat-in kitchen complete with ample cabinetry, sleek black stainless-steel appliances, quartz countertops, offers a casual dining experience perfect for family meals or entertaining guests. The living room is filled with natural light and complemented by engineered hardwood flooring throughout. The main level also includes three comfortable bedrooms and a stylish 3-piece bathroom with a glass shower. Downstairs, you'll find two additional good-sized bedrooms, a large laundry room, and a second 3-piece bathroom, offering excellent space and flexibility for guests or a growing family. Enjoy outdoor living in the generous, mostly fenced backyard, ideal for relaxation and recreation. The single-car garage has been extended for additional storage or workshop use. A five-car driveway provides plenty of parking and leads to a convenient side entrance into the kitchen. Additional updates include new siding (2019) and a brand-new furnace (2024). This move-in ready home offers a fantastic opportunity to live in a quiet, family-friendly neighbourhood with easy access to amenities, shopping HWY 406, and Brock University. (id:61910)
Revel Realty Inc.
60 Mackenzie King Avenue
St. Catharines, Ontario
Opportunity knocks with this custom built 12 year old 2 storey, 3 bedroom home with beautiful curb appeal with quality finishes. Exceptional touches like plenty of windows with custom blinds, pot lights and clever use of space will delight. The open kitchen with custom built cabinets and a generous centre island features granite counters, oversized tile floor and plenty of light. Stainless steel appliances compliment this space which is open to main floor family room with a vaulted ceiling and a cozy gas fireplace. Retreat to the deck from the kitchen complimented by a remote controlled awning. The backyard has been professionally landscaped perfect for entertaining and features a stone and wood fence accented by lighting and sprinkler system. There is a powder room off the kitchen and access to double car garage. Upper floor has two bedrooms each with an ensuite. Primary bedroom features a large luxurious ensuite, double closets and has access to the balcony. Also on upper floor is laundry area plus small balcony to watch the boats. Lower level features a large bedroom, rec room and 3 piece bath. Furnace and A/C have been replaced 2023. Steps away from the Welland Canal Parkway Trail which is great for bike rides and walks, highway QEW, and the Niagara Outlet Collection. (id:61910)
Revel Realty Inc.
6724 Mcmicking Street
Niagara Falls, Ontario
Get ready to fall in love with 6724 McMicking Street! This family home is nestled in the North-end of the city, within walking distance to several fabulous schools - a location that simply can't be beat. Situated on a large 53 by 160-foot lot with mature landscaping and no direct rear neighbours, summers here are sure to be a magical experience! Complete with a concrete driveway and an attached garage, the exterior of this home has been well thought-out. A large foyer greets you and invites you to explore further. Beyond this space is a main floor den that is currently being used as a fourth bedroom. With convenient access to the backyard and a full, 3-piece bathroom across the hall, this could be ideal for guest accommodations or a dedicated office for those needing some separation while still working from home. A few steps up, is the bright and airy living room with a large window overlooking the front yard, allowing lots of natural light to enter the space. The adjacent formal dining area is the perfect place to host holiday dinners or enjoy everyday meals with the family. The spacious kitchen offers a generous amount of counter space, ample storage and features direct access to the deck, a wonderful bonus for summer entertaining. The upper level is where you will find three well-sized bedrooms, including the beautiful primary bedroom, along with a 4-piece bathroom. The lower level of the home is highlighted by a cozy recreation room with plenty of space to set up a committed work or hobby area. Additionally, the expansive utility room offers ample storage and the laundry facilities. With seemingly endless living space, this sidesplit has been lovingly maintained and has so much to offer! Outdoors, the fully fenced yard is perfect for playing, entertaining or just relaxing and is highlighted by well-established trees and a lovely patio. Family BBQs are sure to be on your mind as you take in the vibe of this area. Your forever home is waiting for you right here! (id:61910)
Revel Realty Inc.
0 Hibbard Street
Fort Erie, Ontario
Attention Developers - This lot is among the final available parcels in downtown Ridgeway and backs onto the Friendship Trail. Buyers are responsible for conducting their own due diligence, which includes site plan agreements, addressing any environmental concerns, obtaining municipal permits, and fulfilling zoning and infrastructure requirements. The lot is zoned RM1-347, permitting the construction of townhouses, and is also partially designated for institutional use. (id:61910)
Century 21 Heritage House Ltd
16 - 5 Liddycoat Lane
Hamilton, Ontario
Stunning 3-Bedroom 3-Bathroom END Unit Executive Townhome in Desirable Ancaster. Over 2,000 Sq. Ft. of Finished Living Space | Low Maintenance Fees. Welcome to this immaculate and stylish executive townhome nestled in one of Ancaster's most sought-after family-friendly neighbourhoods. Thoughtfully designed for modern living, this beautiful 3-bedroom, 3-bathroom home combines contemporary elegance with everyday functionality. Step inside to a bright, open-concept main level featuring large windows that flood the space with natural light. The kitchen and adjacent dining area features walkout access to an oversized deck overlooking a lush conservation area. No rear neighbours! Upstairs, the primary suite offers a 4-piece en-suite bath, and a spacious walk-in closet. Two additional well-sized bedrooms and a 4-piece main bath. The finished basement provides even more living space with a gas fireplace, a cold room, laundry, plus abundant storage. Attached garage with a private driveway. Additional Features: Brand new Furnace and A/C unit, Air Filter (2025). Low-maintenance lifestyle: fees include snow removal and lawn care. Ideal location close to schools, parks, shopping, dining, and quick highway access, This move-in-ready home is the perfect blend of style, comfort, and convenience. Don't miss your chance to live in a vibrant community with everything Ancaster has to offer at your doorstep. (id:61910)
RE/MAX Niagara Realty Ltd


